Matthew Garrett
2024 ARCHITECTURAL PORTFOLIO
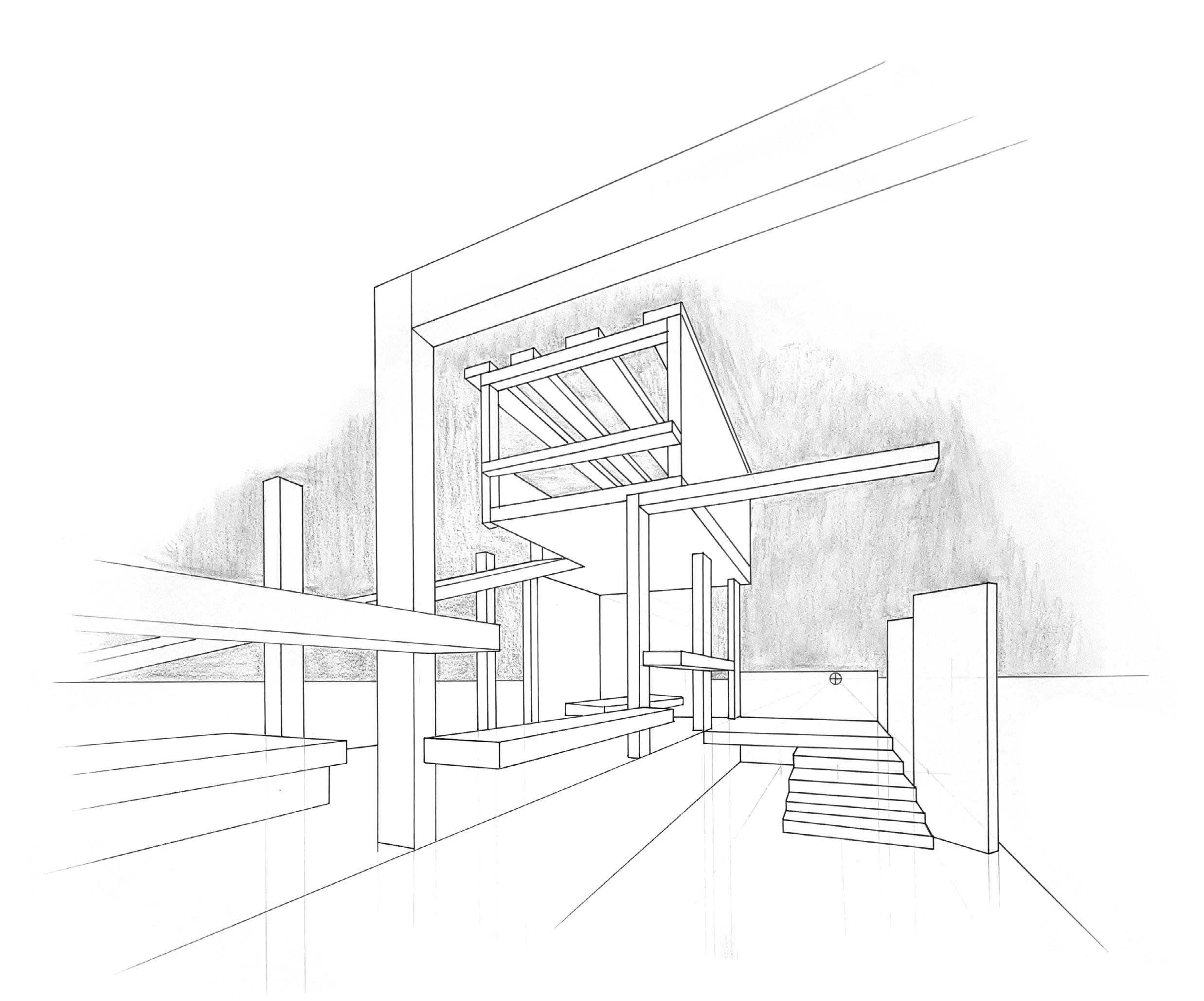


mattgarrett2002@gmail.com (314) 809-5176
Education
The University of Kansas - Lawrence, KS August 2020 - Present
- Masters of Architecture
- GPA 3.94
Parkway South High School - Manchester, MO August 2016 - May 2020
- President’s Award for Academic Excellence
- Outstanding Citizenship Award
- National Honor Society
- GPA 3.83
Experience
KU Dining Services - Crew Leader August 2021 - Present
- Adapt to a constantly changing environment
- High attention to customer satisfaction
City of Manchester, Missouri - Aquatic Center Manager May 2021 - Present
- Oversee daily operations
- Supervise staffing, scheduling, and payroll
- Responsible for product orders and inventory tracking
- Handle all matters of customer satisfaction
- Certified ServSafe Food Handler
Skills & Proficiencies
Rhinoceros Grasshopper Revit
References
Kapila D. Silva kapilads@ku.edu (785) 864-1150
SketchUp Lumion
Adobe Photoshop
Adobe Illustrator
Adobe InDesign
Mapbox Studio
Keith Van de Riet kvdr@ku.edu (785) 202-5413
Kathryn Schien kschien@manchestermo.gov (636) 391-6326 x404
14 30 04 40
Contents
The Museum of Resilience MUSEUM
One Castleberry Hill MIXED-USE RESIDENTIAL
Prairie Park Pavilion DESIGN-BUILD
Personal Works TECHNICAL SKILLS APPLIED
2318 Ross Ave, Dallas, TX
Term Course Instructor Type
Kapila Silva, PhD Museum
Embark on a journey through the pages of American history as our architectural vision materializes into the American Experience Museum, a cultural haven designed to immerse visitors in the profound narratives of pivotal events and eras that have shaped the United States. This project is a thematic response to the rich tapestry of American history, aiming to narrate and embody the unique American Experience associated with the diagnosis, treatment, and lasting effects of cancerous diseases.
The Museum not only serves as an educational space but also as a cultural hub demanding an expressive, iconic formal response. My design aims to generate an inspirational and exciting visitor experience, orchestrating a progression through spaces that complements the exhibits' narratives.




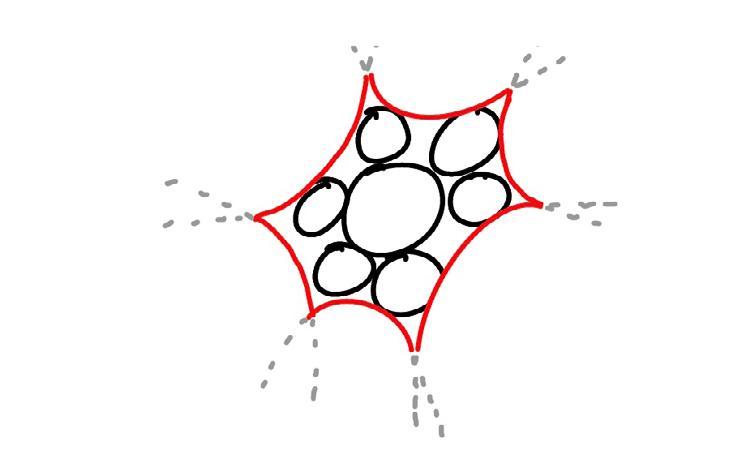
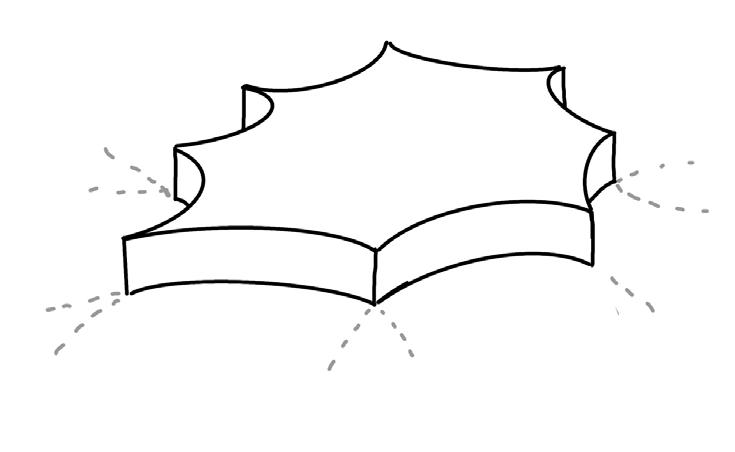
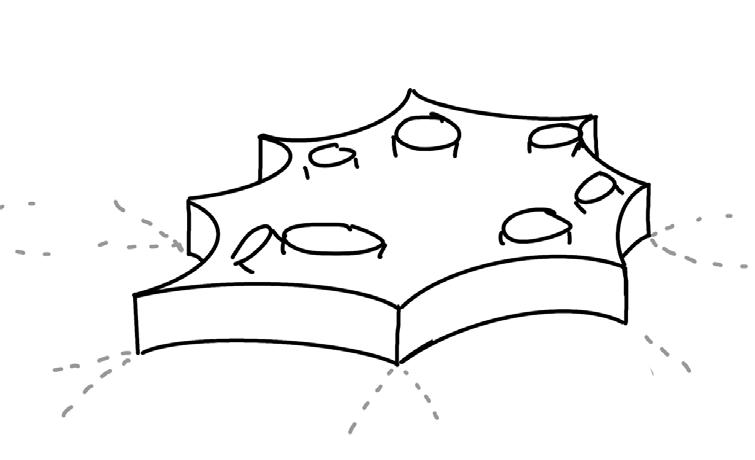
The form begins centered around a circular mass, representing a healthy human cell.
Additional circular masses surround the healthy cell, mimicking the manner in which cancer cells attach onto healthy cells.
The masses are now surrounded by a membrane, which composes the building envelope and forms exterior spaces.
The new form is now pushed into the site while simultaneously being pulled upwards, dividing the space into two levels.
Environmental Connection
By connecting to the surroundings, the form clearly communicated hope and resilience, being ever present even once the museum hours have ended for the day.
Realistic Form Creation
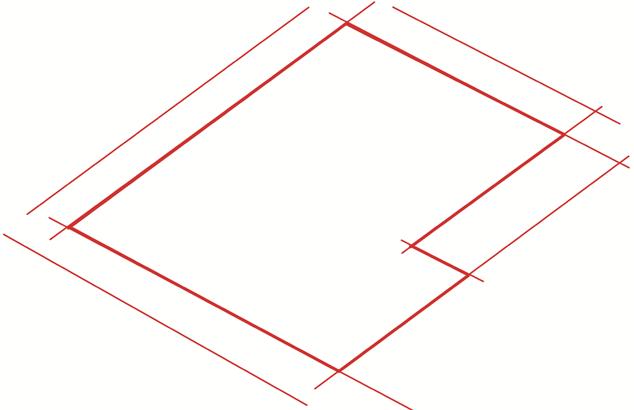
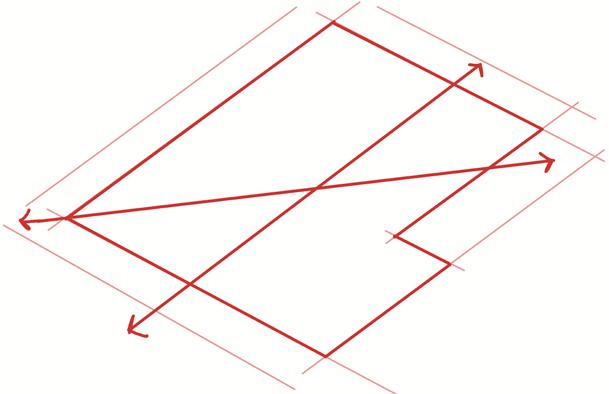
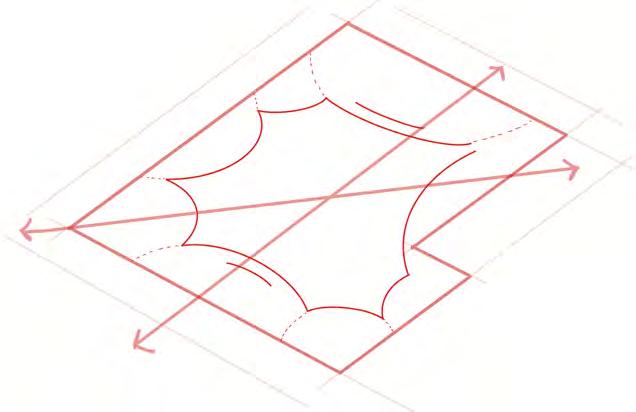
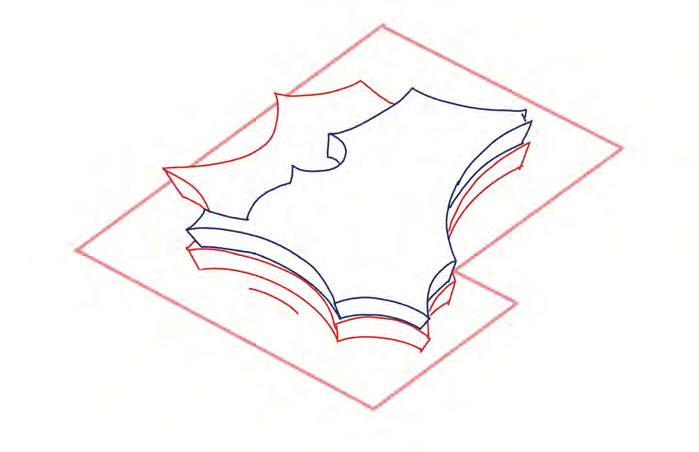
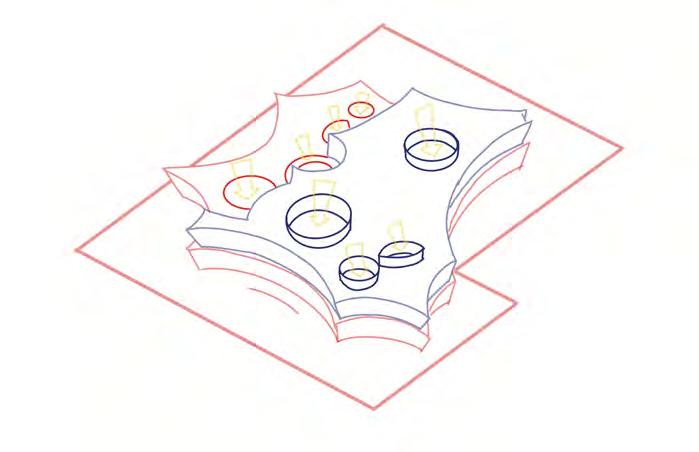
Site
Located at Ross Ave and Leonard St, the site leave is almost a perfect rectangle. Existing infrastructure from the surrounding skyscraper cuts a corner from this shape.
The global North/South axis in conjunction with the local sculpture walk create a strong intersection at the project site, acting as a catalyst for the membrane formation.
The Membrane
At the center of the axes, the membrane takes form around local elements and responds to urban context.
Necessitated by the thematic separation of spaces, a second level in addition are created from the base membrane, almost like further cell divisions.
Daylighting
Inviting daylight in through light wells and protruding skylights reinforce the sensory design and experience of a resilient museum.
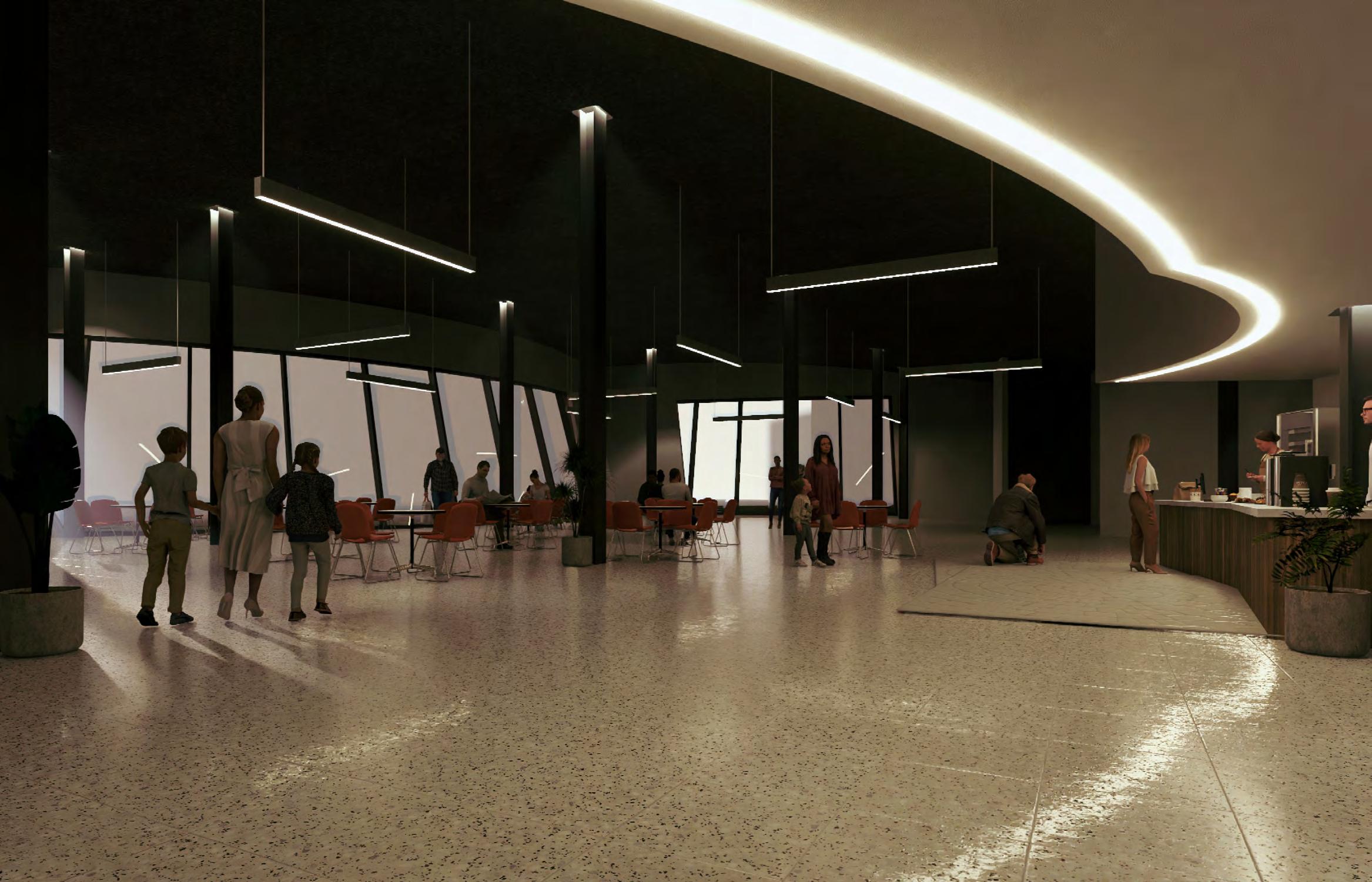
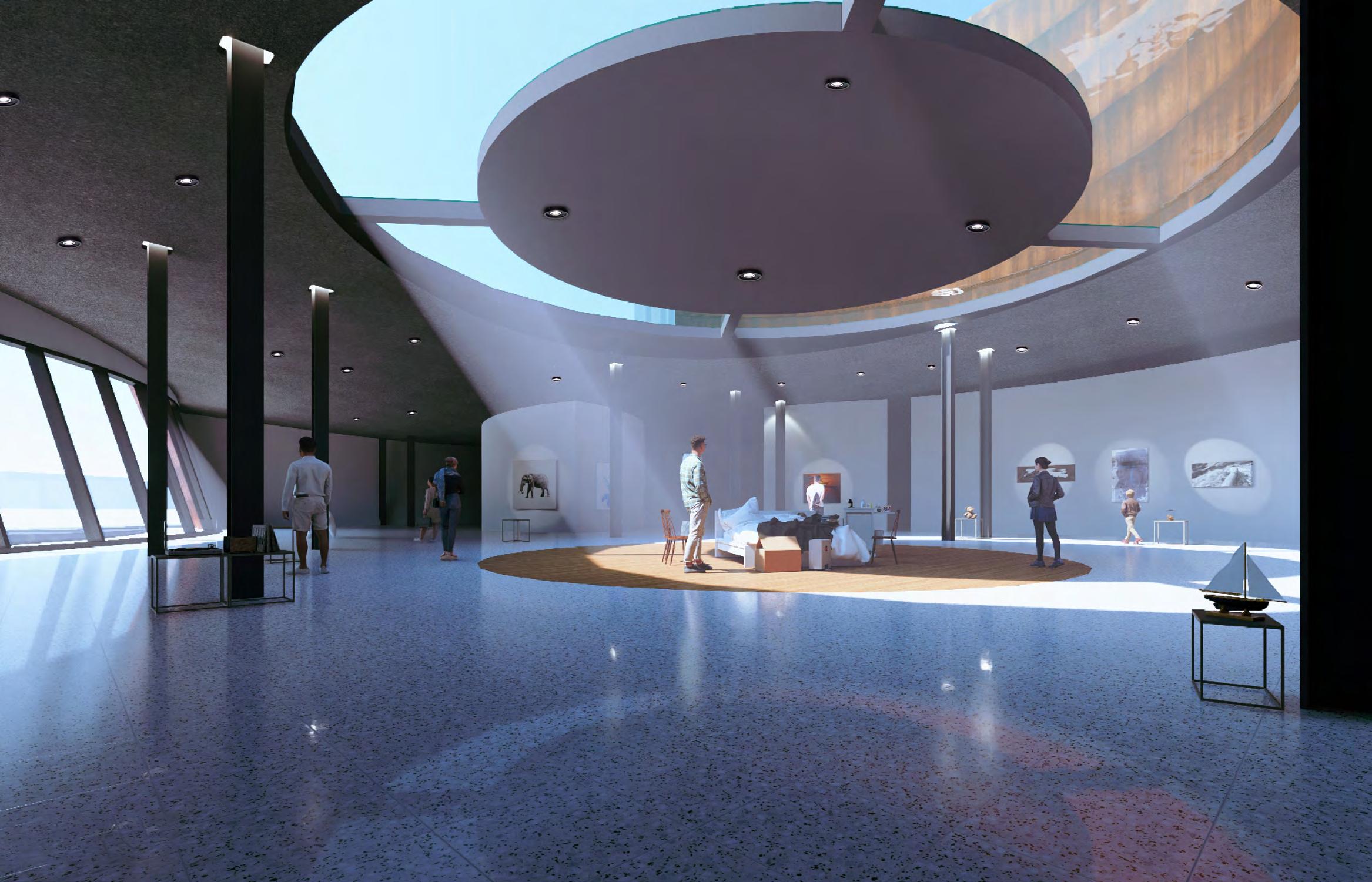
Castleberry Hill Neighborhood, Atlanta, GA
Term Course Instructor Type
4th Year - Fall 2024
ARCH 608
Gustavo do Amaral
Mixed-Use Residential
One Castleberry Hill is a mixed-use residential housing project located in the historic Castleberry Hill neighborhood of Atlanta. The scope of the project allowed us to analyze the project parameters from a holistic standpoint.
Taking the analytical results empowered me to make informed design decisions with a strong justification, allowing me to put more focus on design elements.

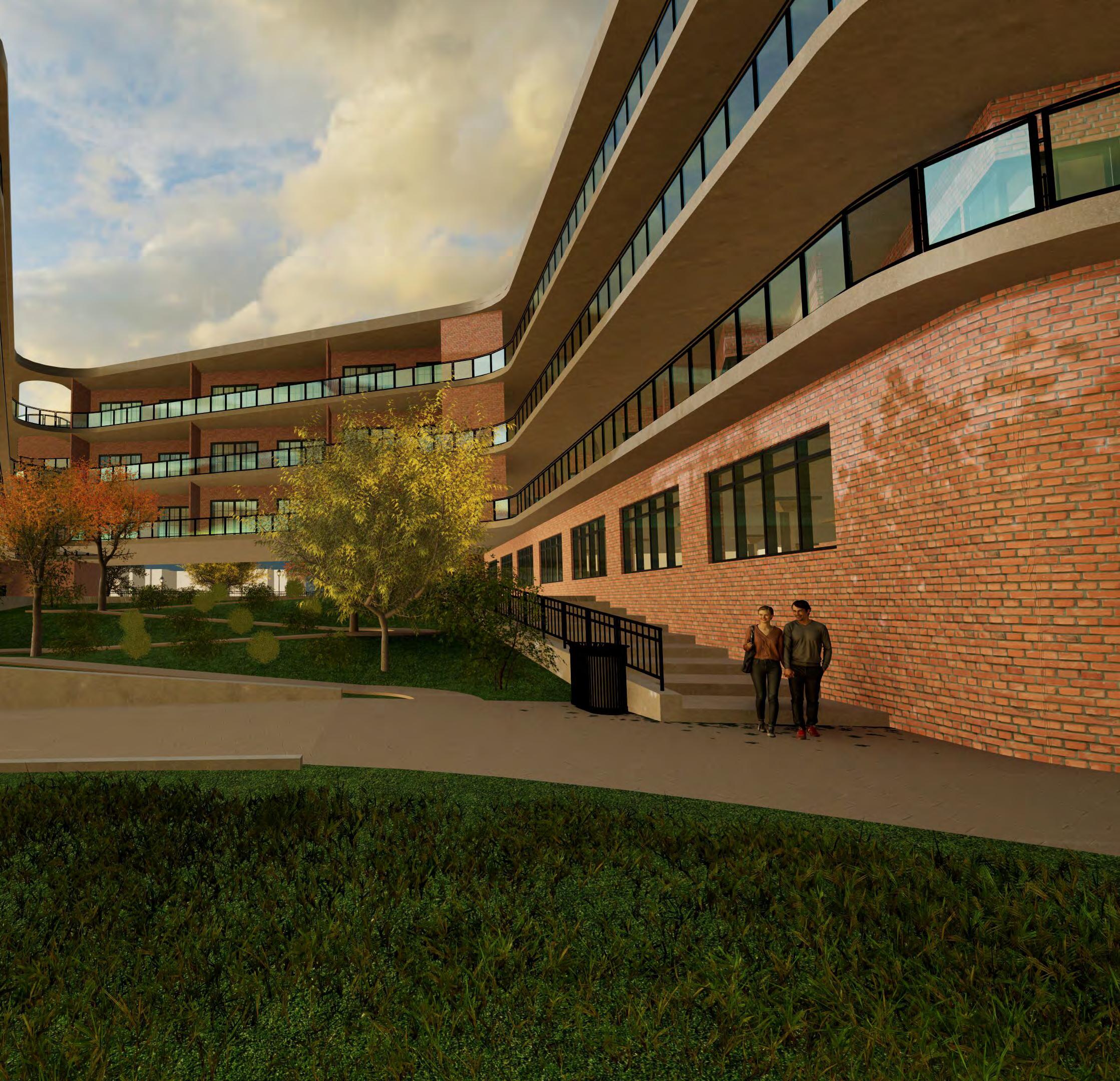
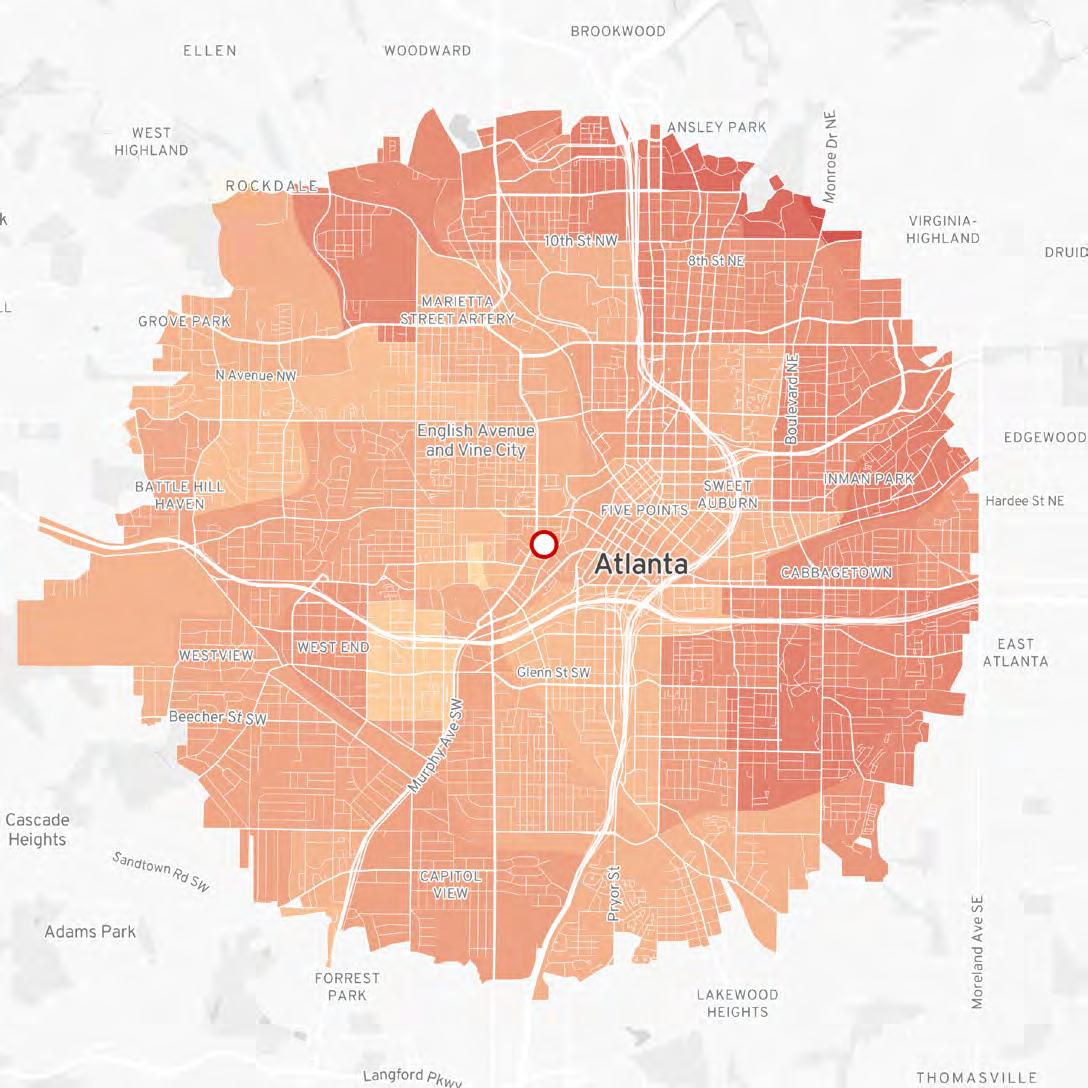
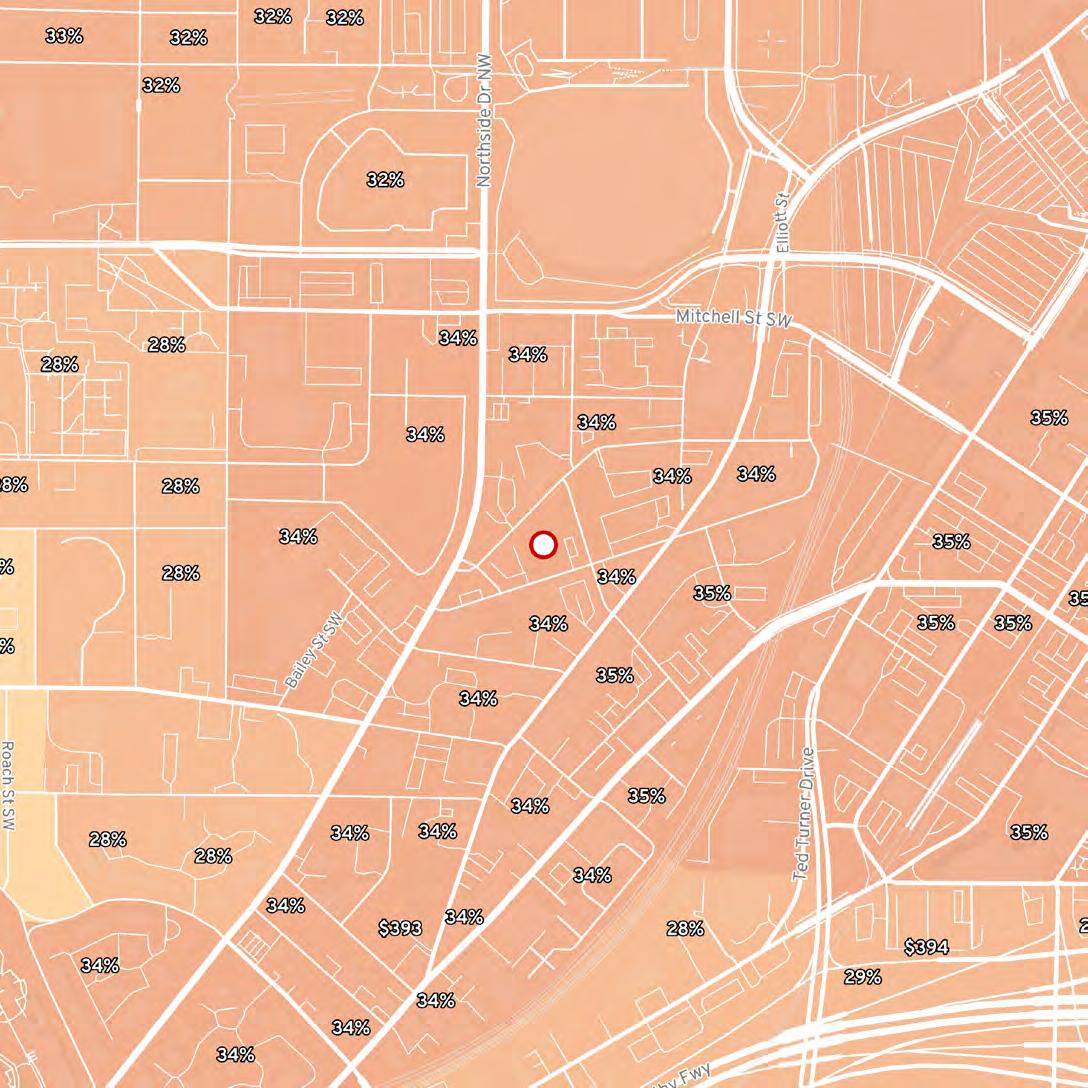
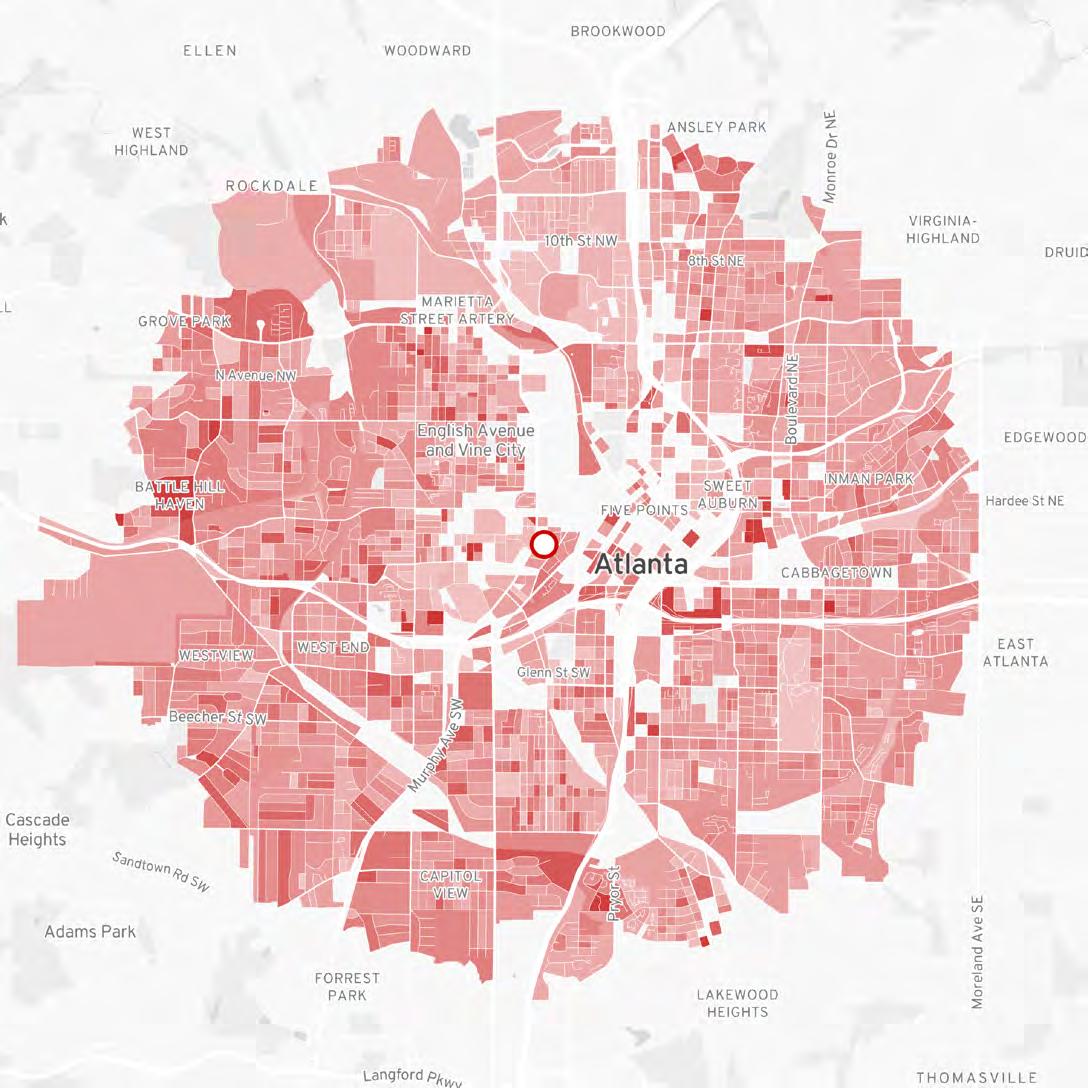

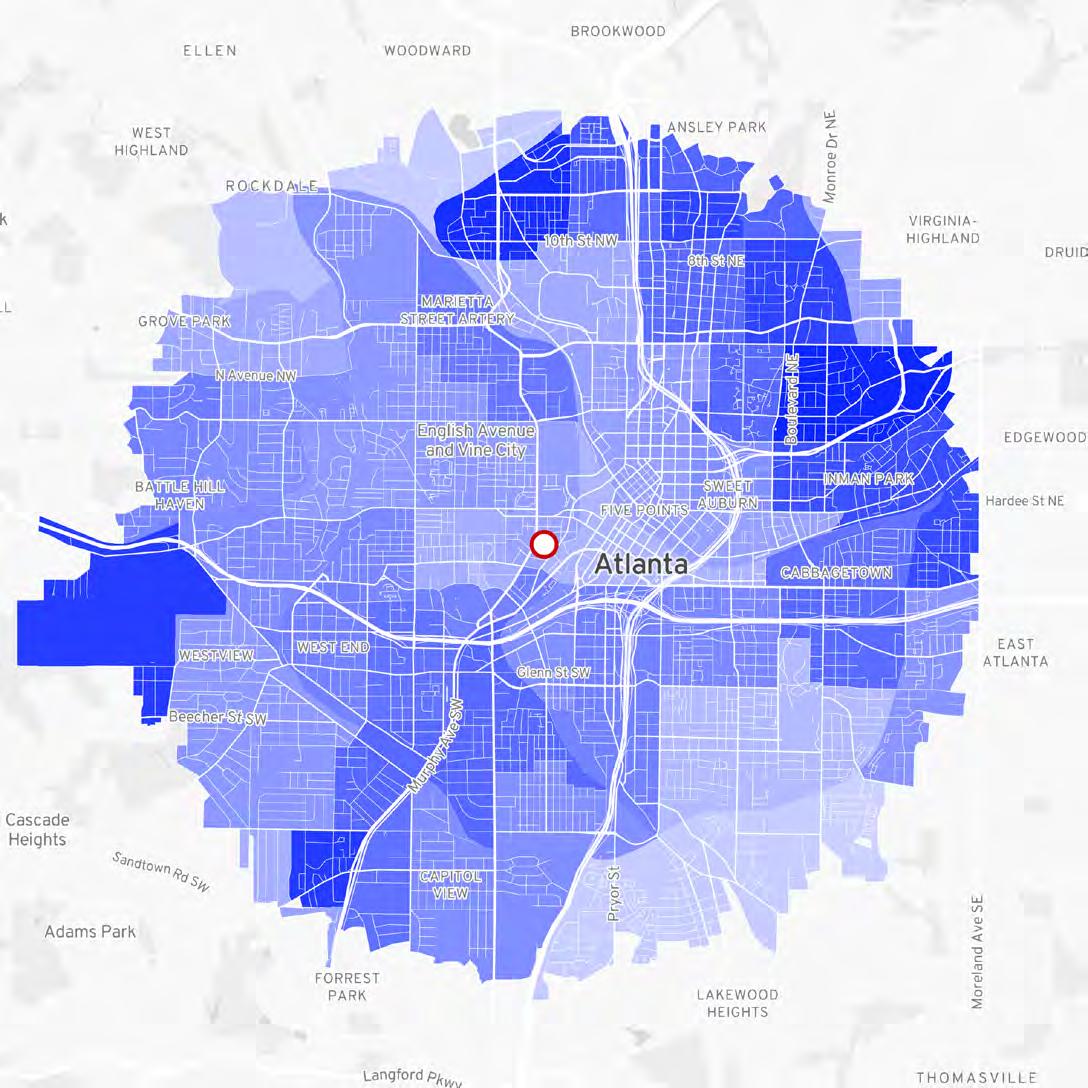
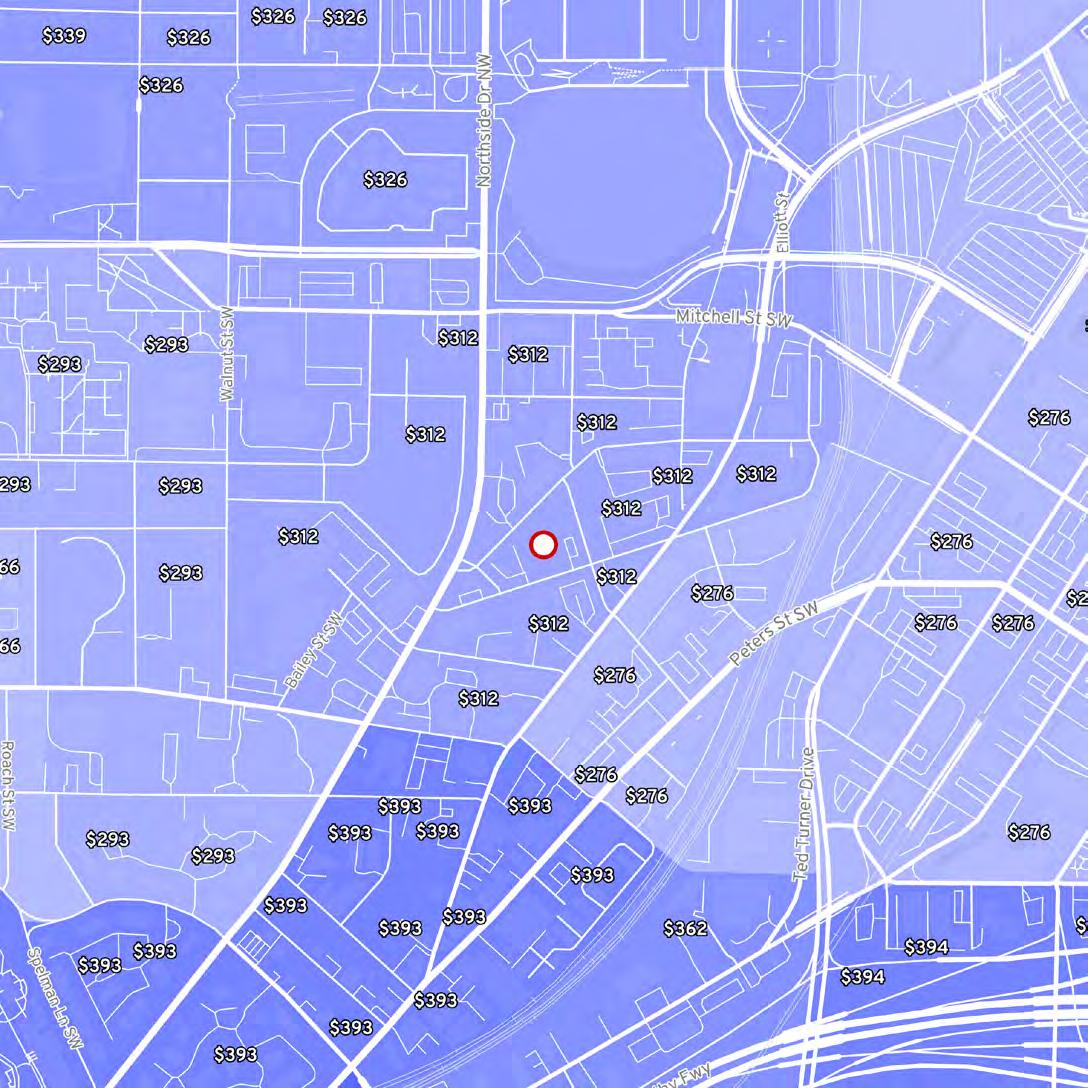
These three maps measure affordability metrics for Atlanta as a whole. Towards the Northeast, housing and transportation takes up a considerable portion of residents’ income, peaking at 71%. This means that a resident making $50,000 annually would only have $14,500 remaining after the necessary cost of living and working. For those that don’t own a personal vehicle, public transit costs come in at about $200 annually for Southeast and Central Atlanta, peaking at $600 elsewhere.
Looking at Castleberry Hill in particular, local residents are spending 30-35% of their annual income on housing and transportation, or around $350 on public transit. These residents are mostly young adults, with a few blocks of significantly older population. This site is right in the middle of a diverse mix of populations, and has a unique opportunity to bring together community members of different generations.
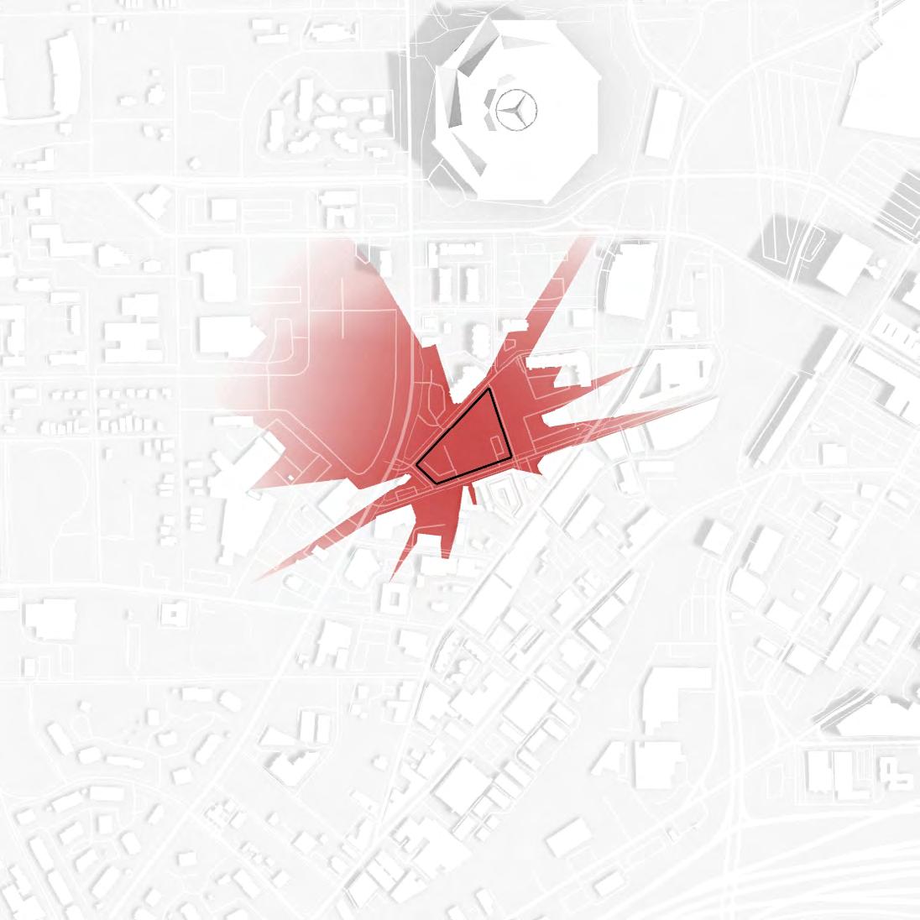
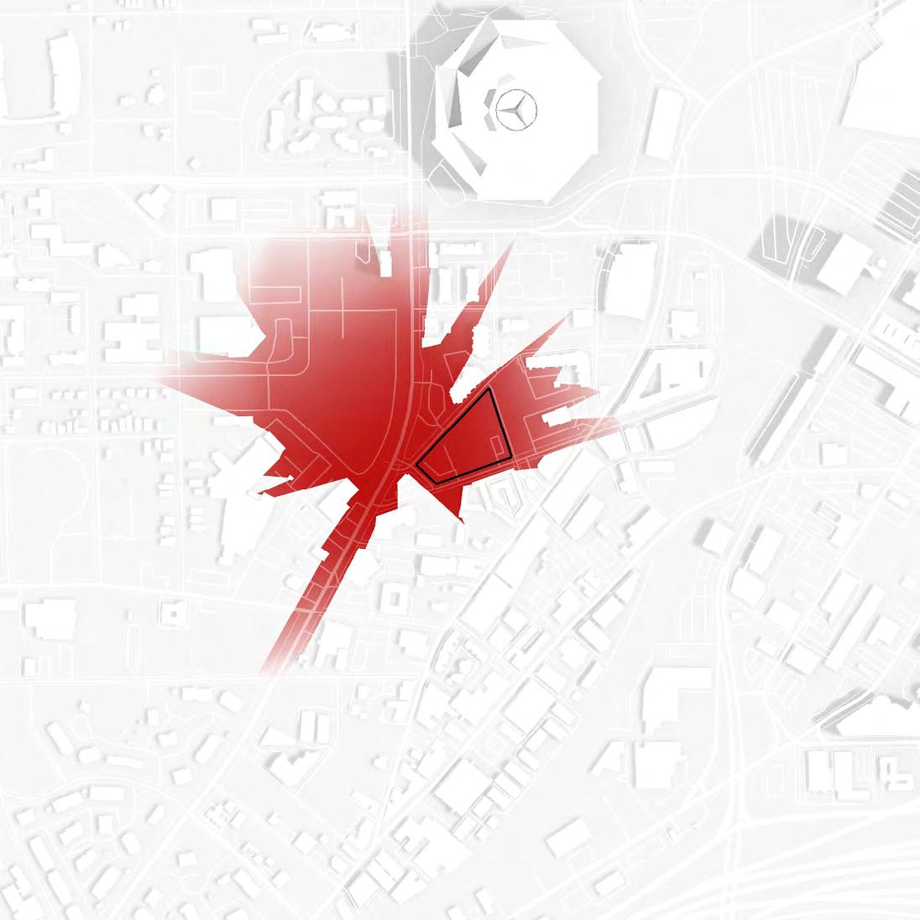
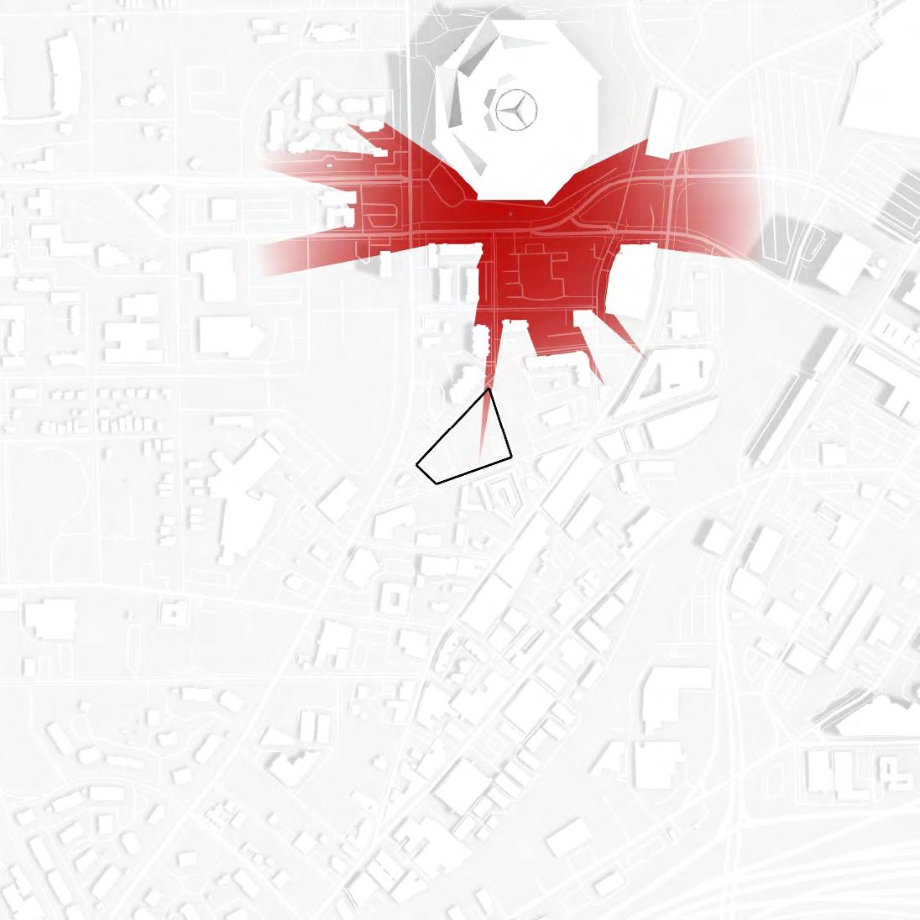
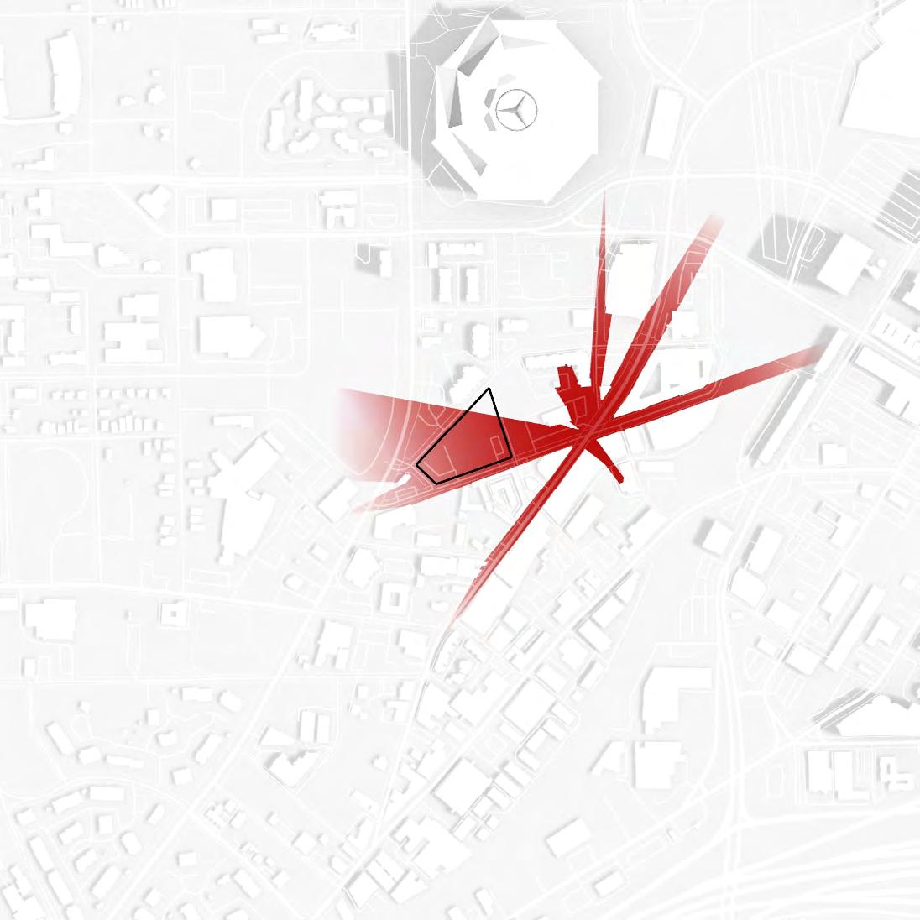
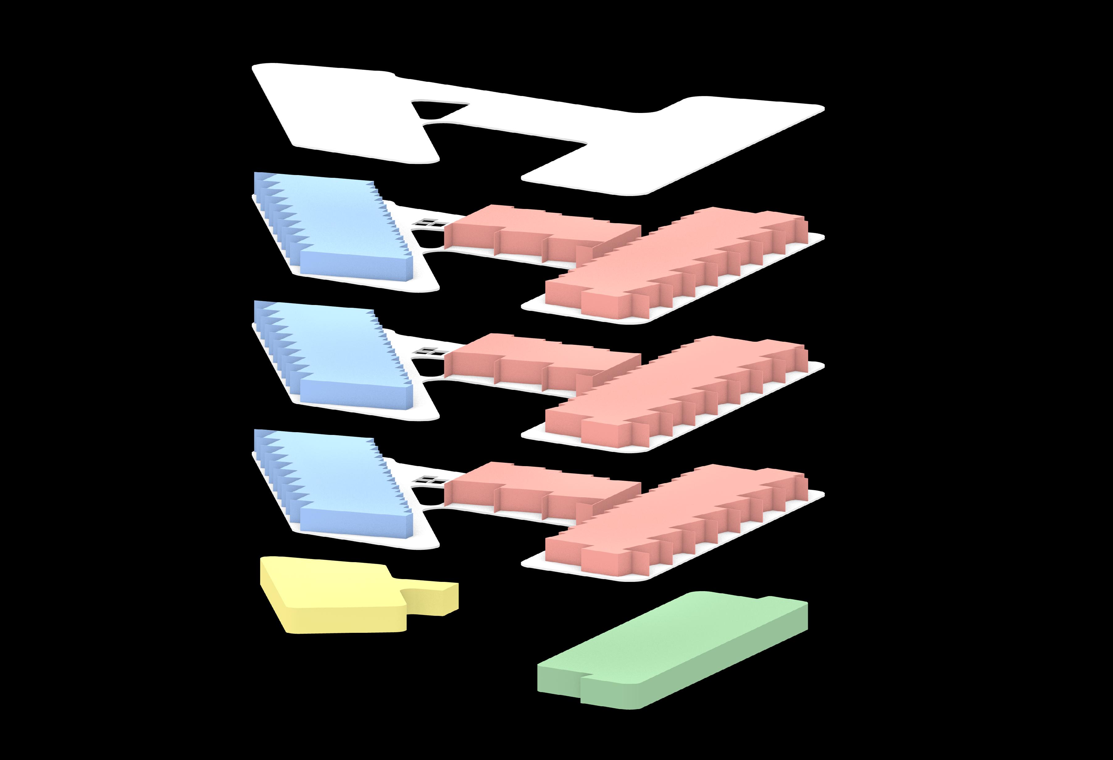
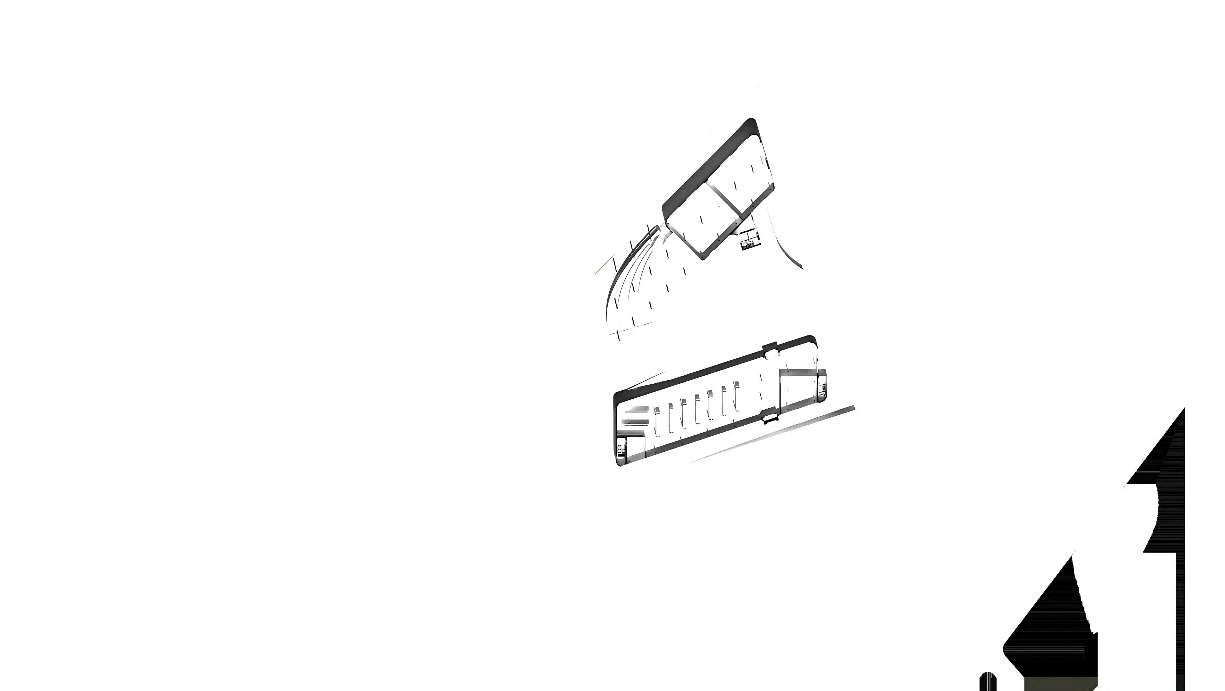

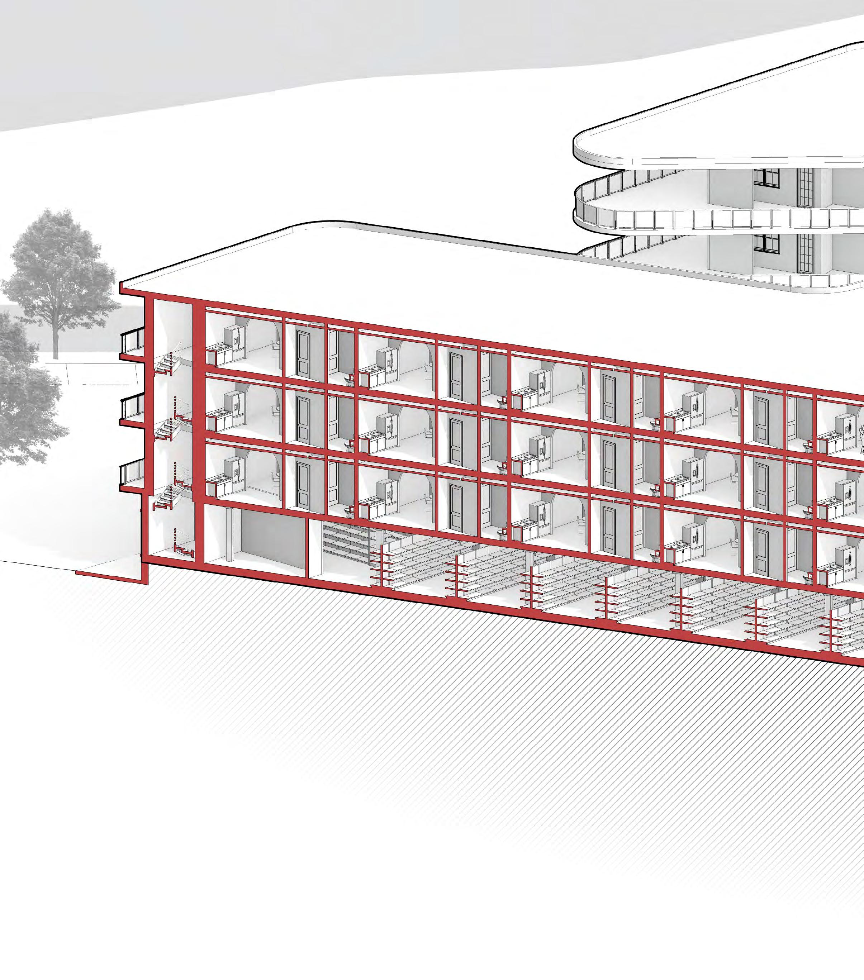
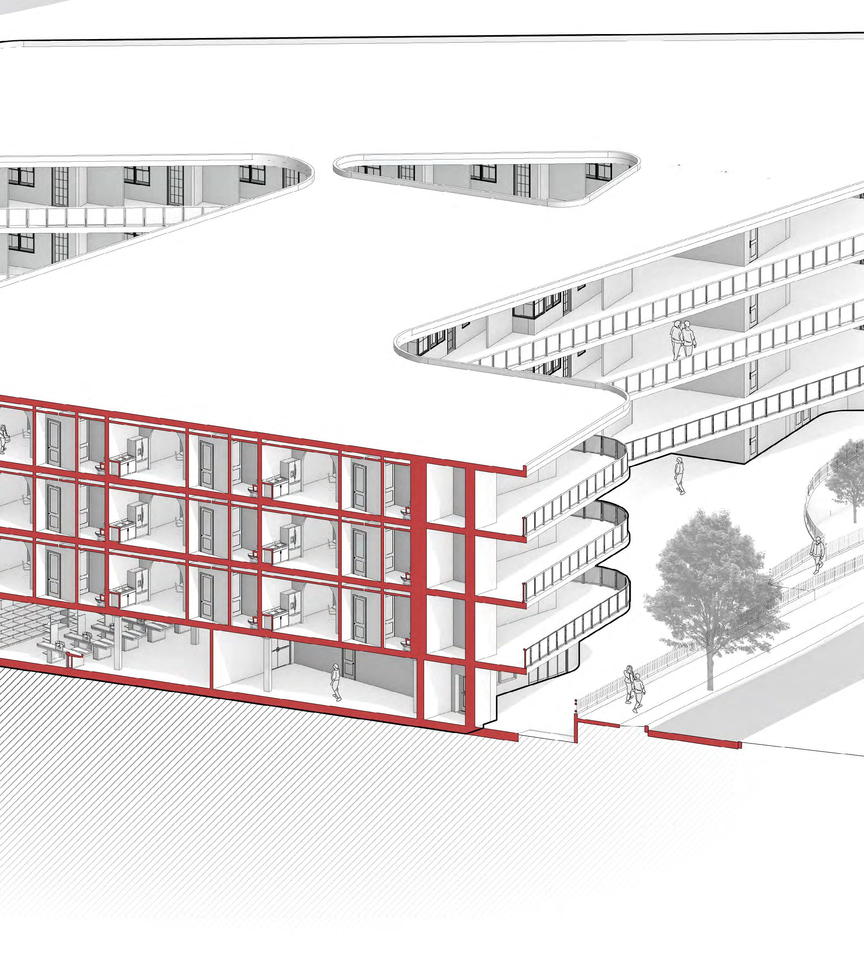
Unit Plan - Two Bedroom
Unit Plan - One Bedroom
3'9 1/2" 2'8"
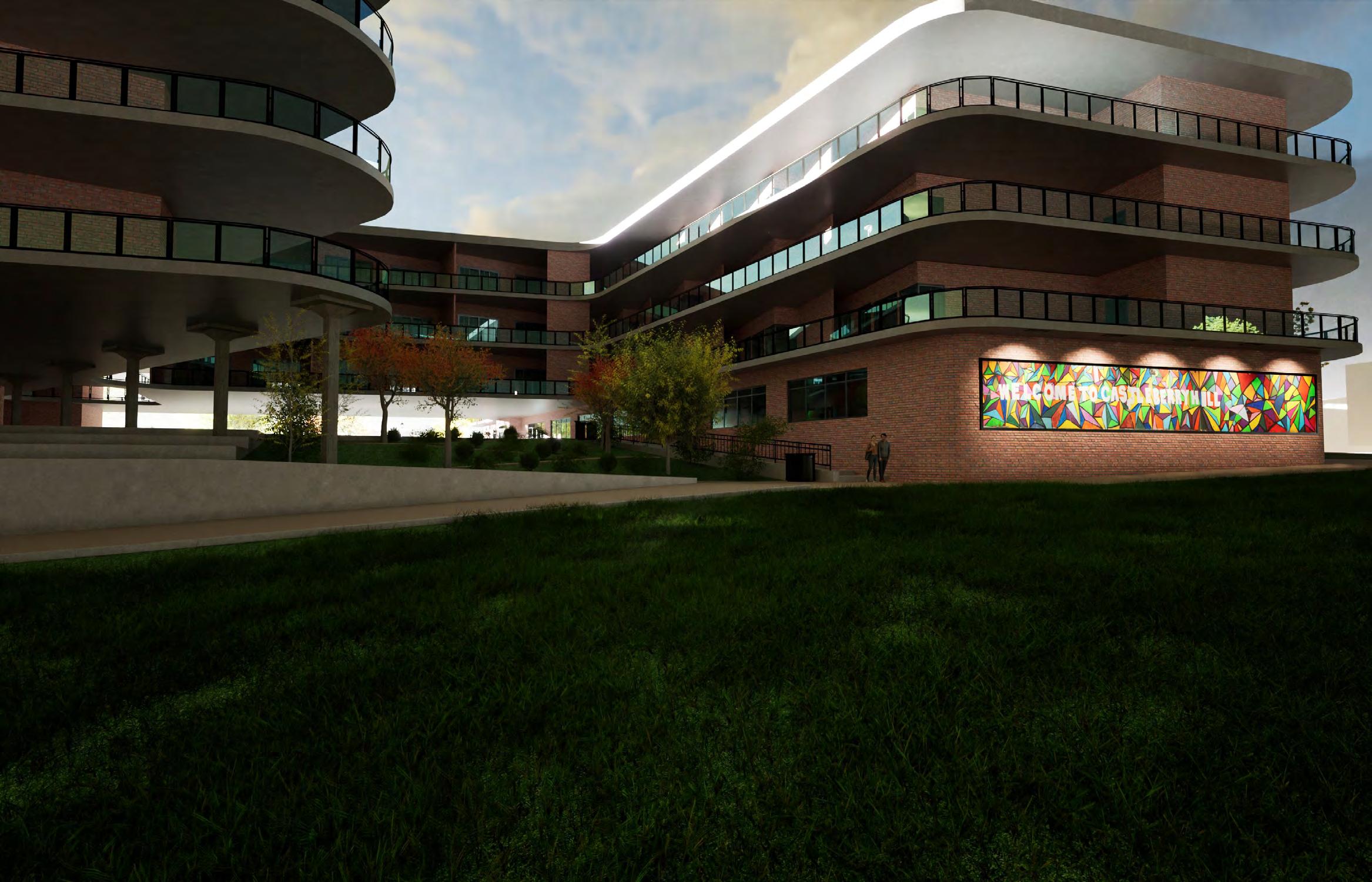
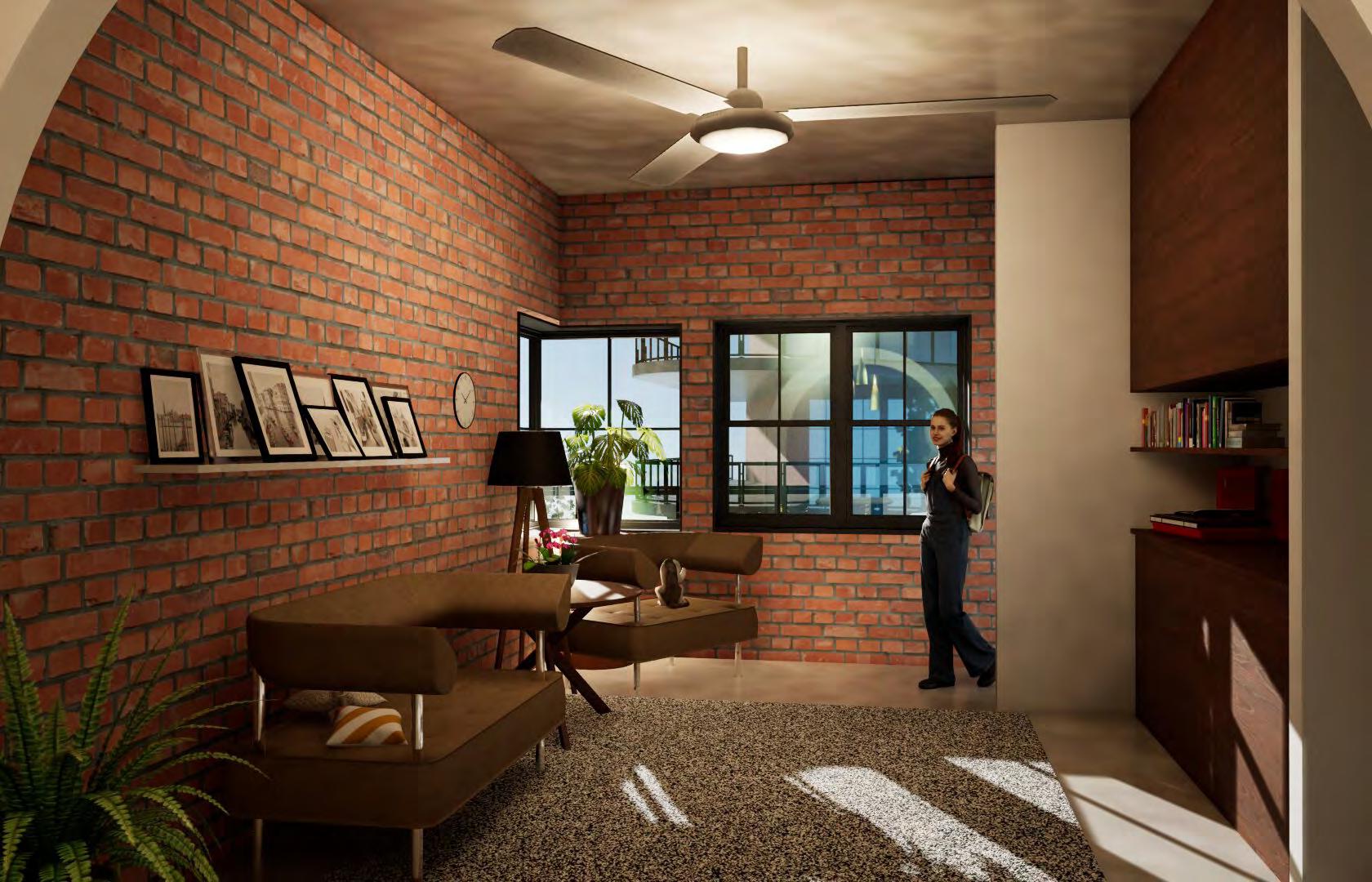
2730 Harper St, Lawrence, KS
Term Course
Instructor
Type
3rd Year - Spring 2024 ARCH 509
Keith Van de Riet, PhD
Designbuild
Wynn Bowden, Paige Butterfield, Naalkh DeAsis, Ashley Decker, Emily Dulle, Matthew Garrett, Emma Hamer, Sara Miranda, Chris Monarres, Sarah Montes, Madison Simons, Alayna Thomas, Melia Whitney
Prairie Park Pavilion is a design and build synthesis project completed for the City of Lawrence's Prairie Park Nature Center. Prairie Park is one of the remaining areas of remnant prairie in the area, and the City is interested in preserving the natural history of the area.
Our task was to design a shade structure that did not shed water, but still invited a host of events, such as weddings, outdoor classes, day camps, and more. The second limitation to this project was a very narrow budget. This limitation turned out to be incredibly helpful in learning how to branch out and acquire lowcost materials, as well as creating meaningful networking connections with industry professionals.
My role in this project was heavily focused on the drafting of construction documents as well as submissions to the City Planning Department. After the documentation phase, I was very involved in site layout and working with Evergy to lay our footings.

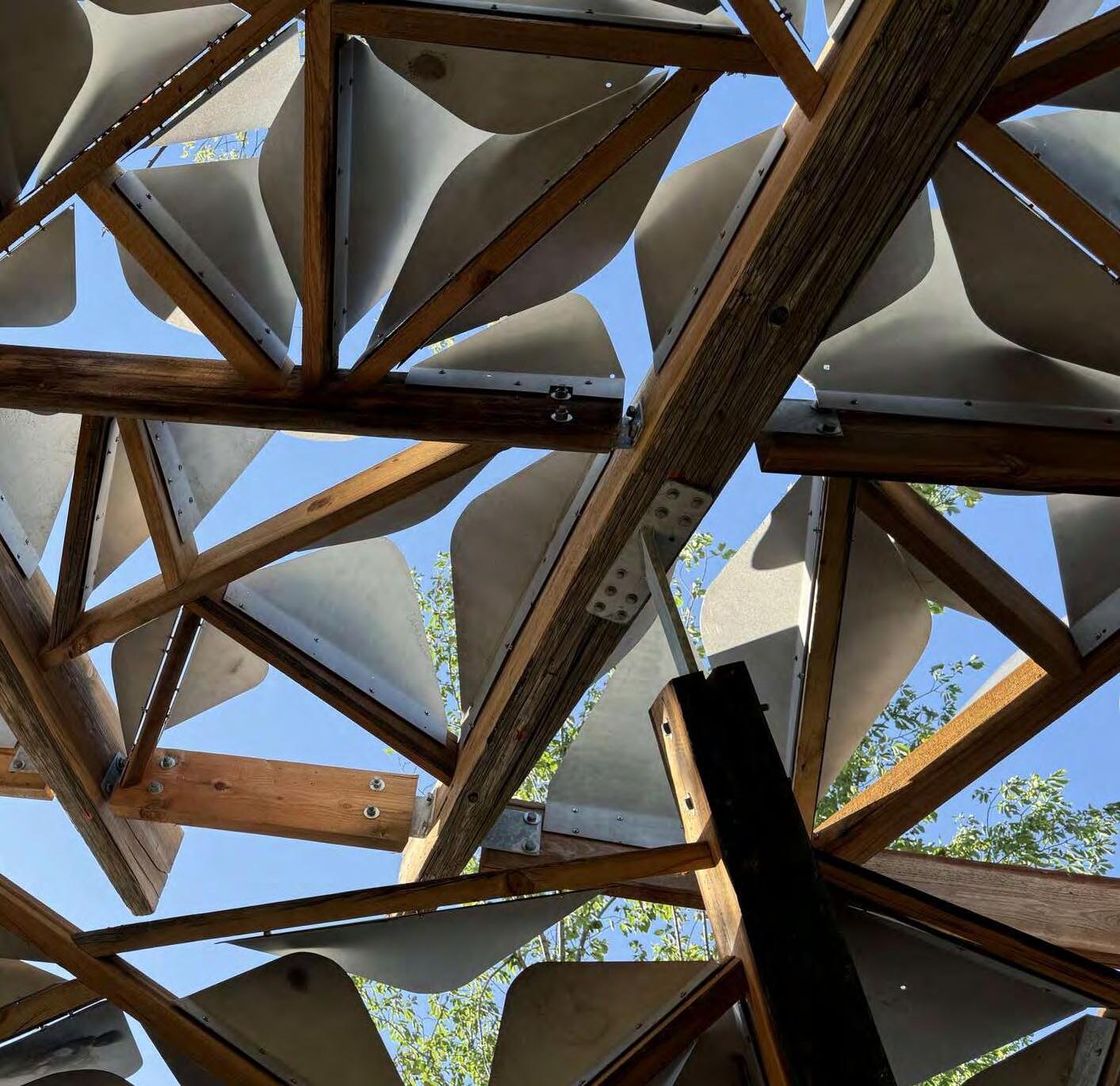
During the collaborative phase, the class was divided into four groups whose ideas were morphed into one. The concept that my group landed on was a “doublecantilever” that was essentially two individual cantilevers that intersected each other at the top. My group mates, Wynn Bowden, Paige Butterfield, and Ashley Decker all assisted in explorations into shading, structure, seating layouts, and more. I focused on a possibility for a connection, as well as cladding and sun shading studies. All of our groups then presented for public feedback during a forum at the Prairie Park Nature Center, followed by a presentation to the stakeholders where two final
designs were chosen. After consulting with structural engineers, my group’s design was chosen to move forward.

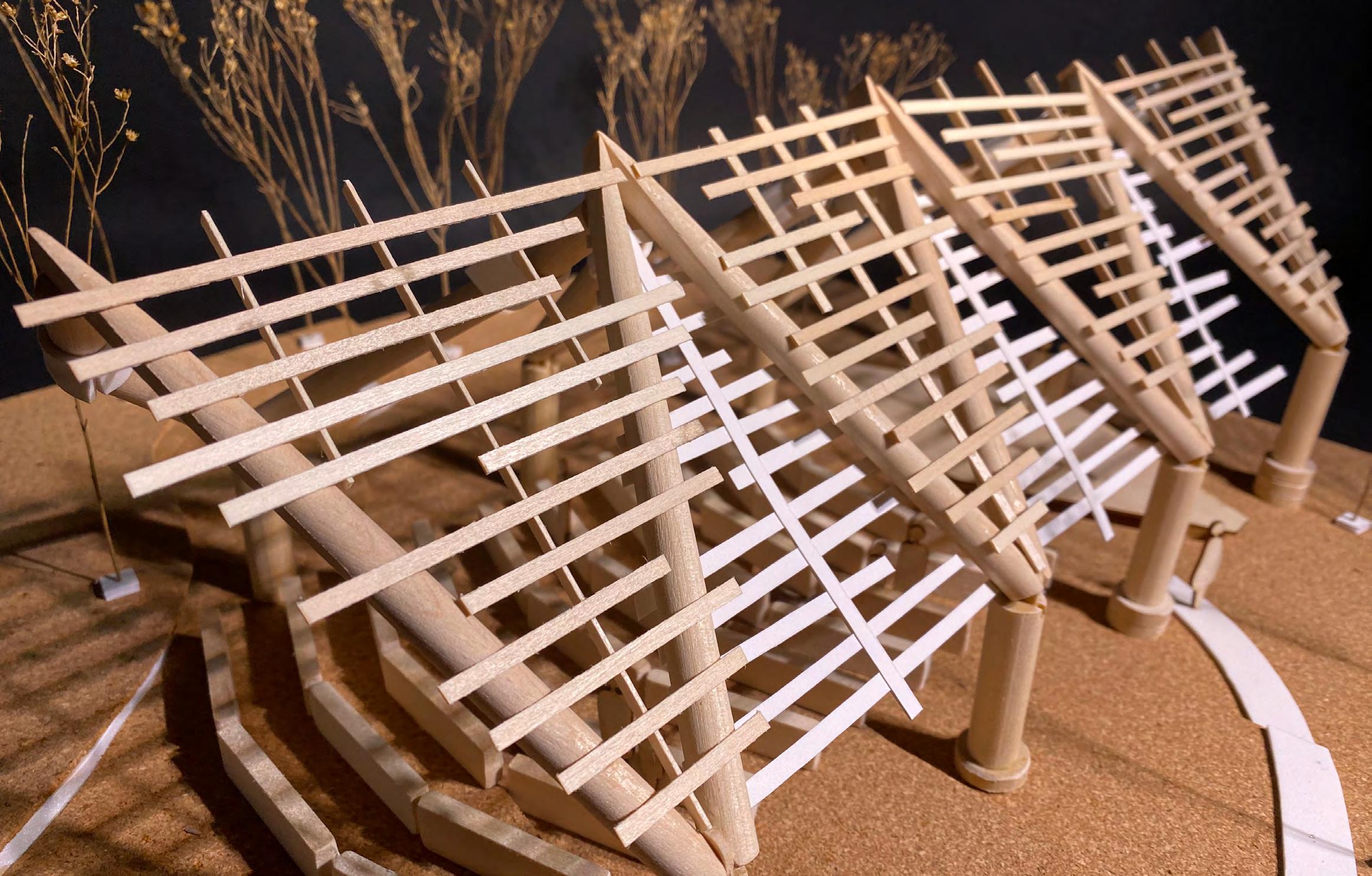
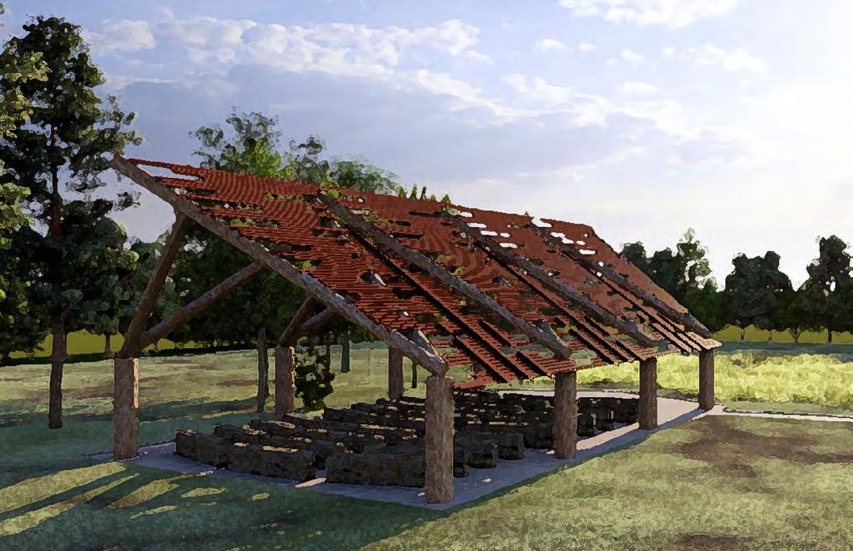
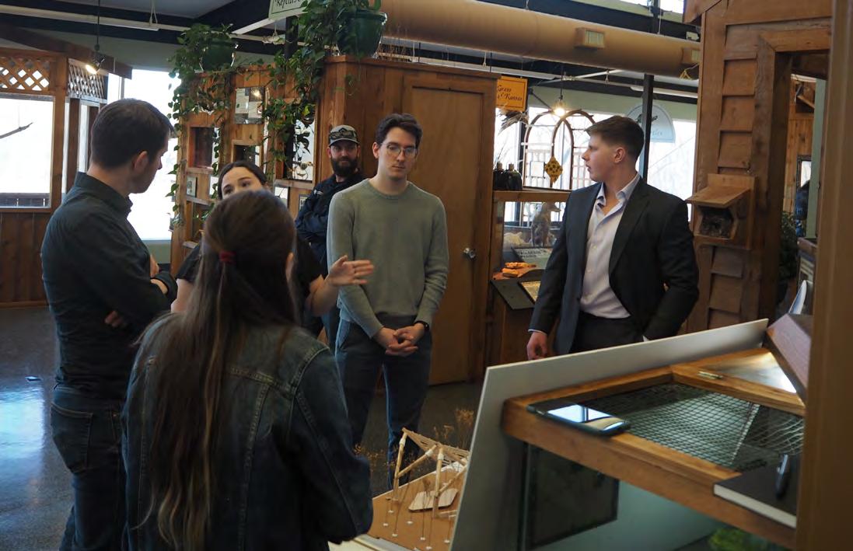
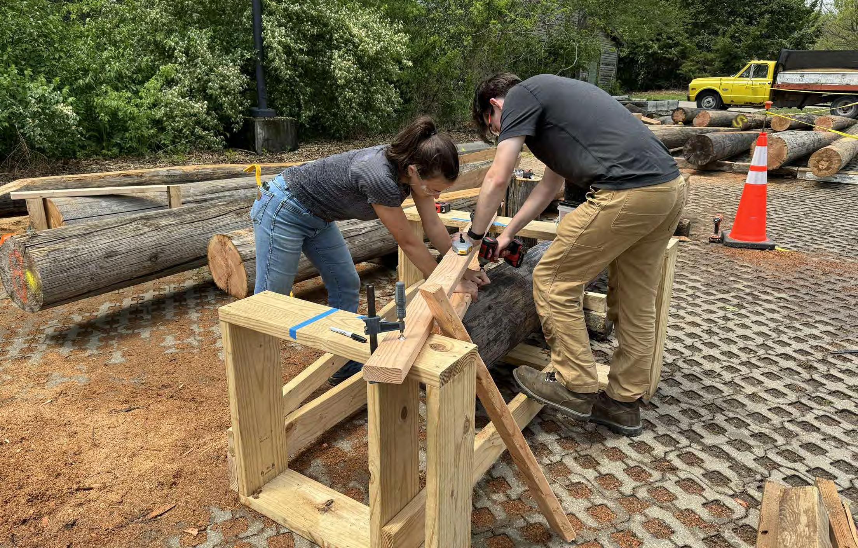
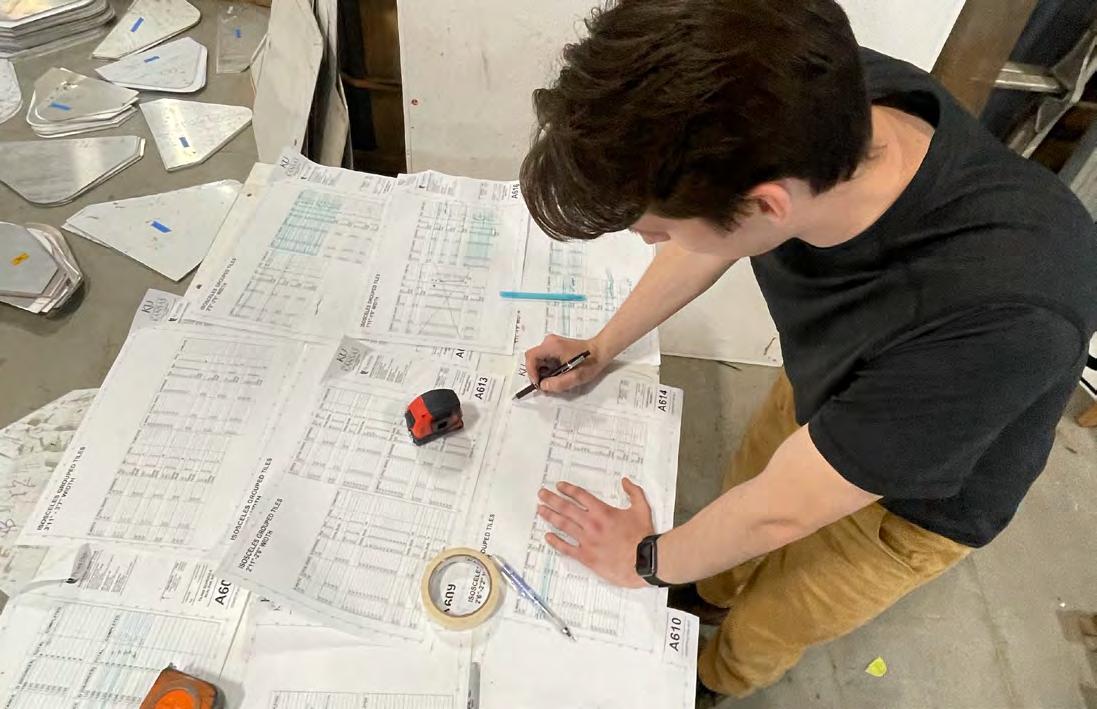
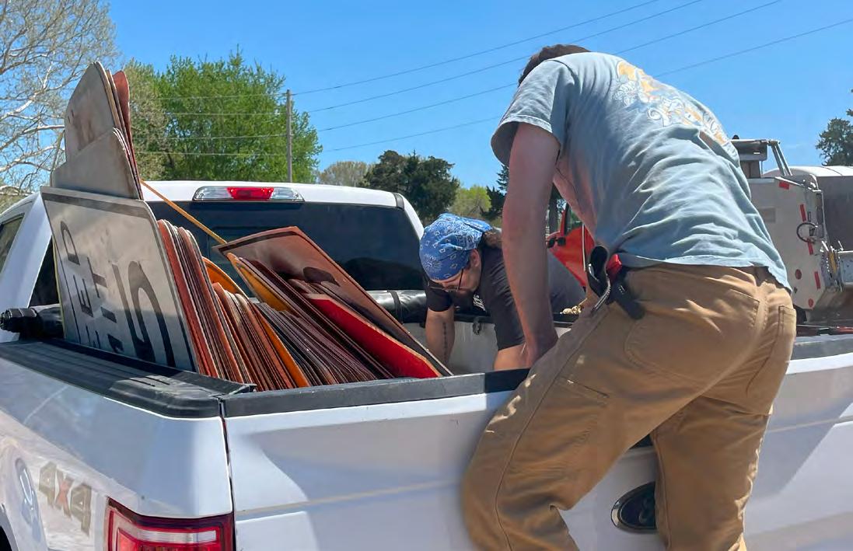
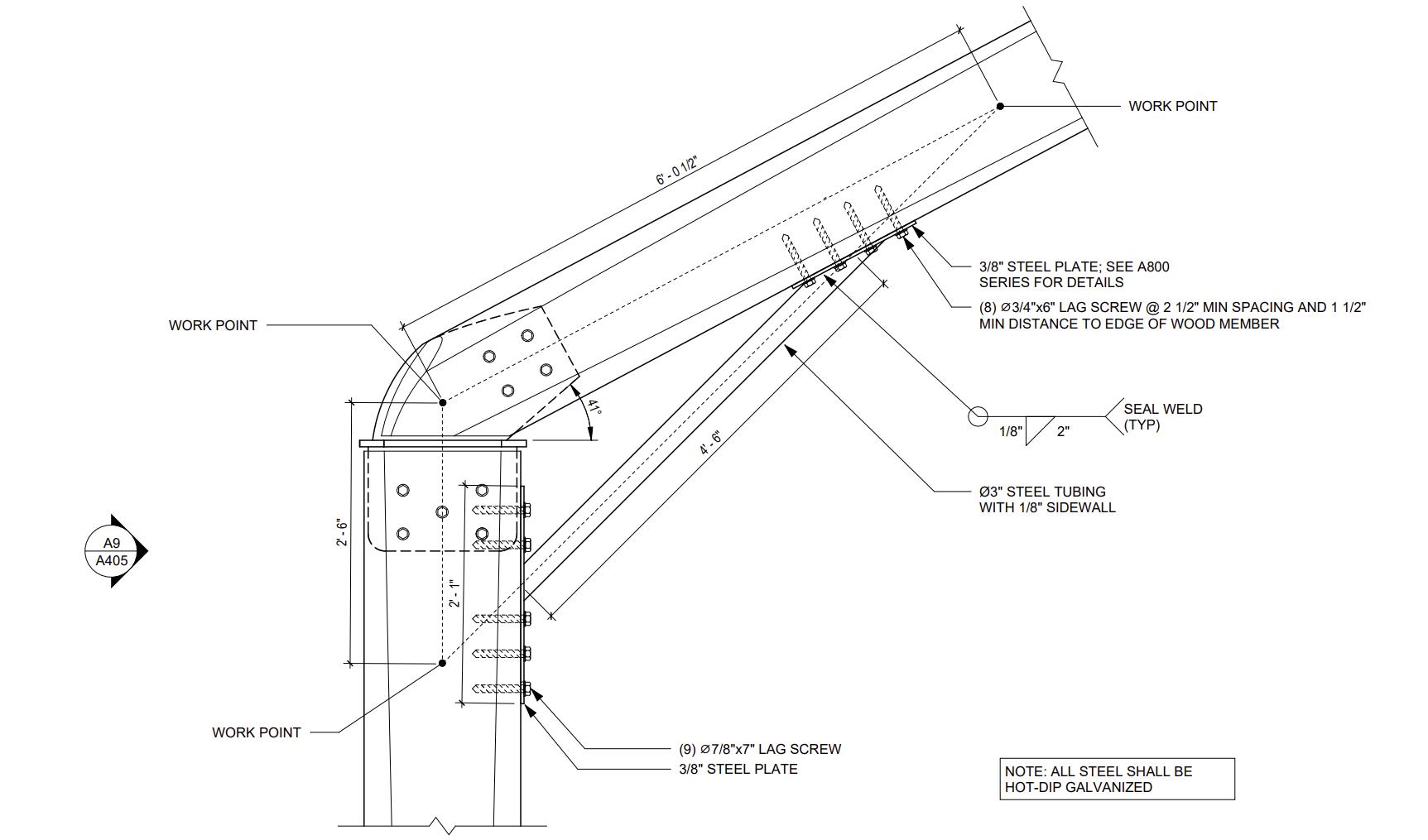
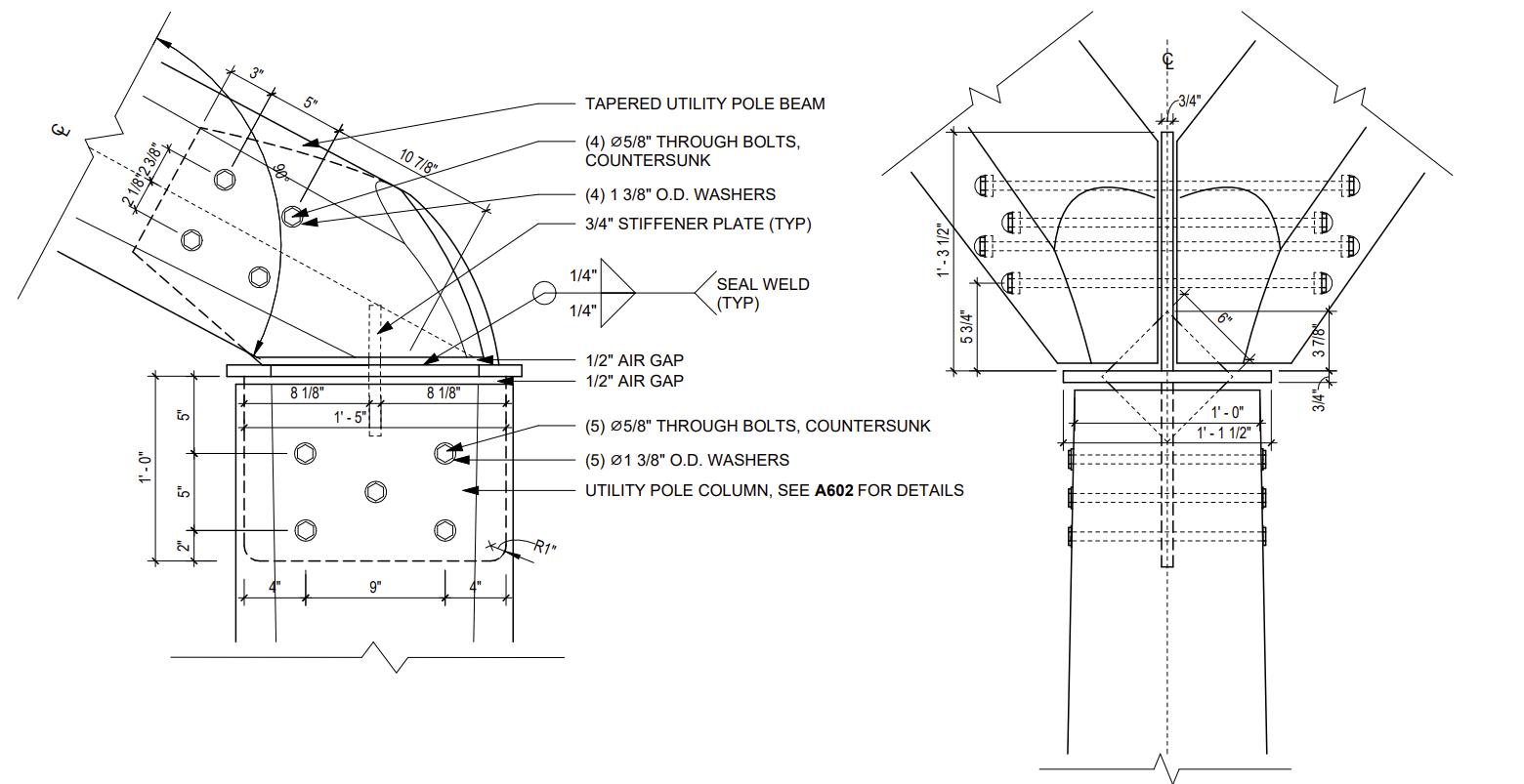
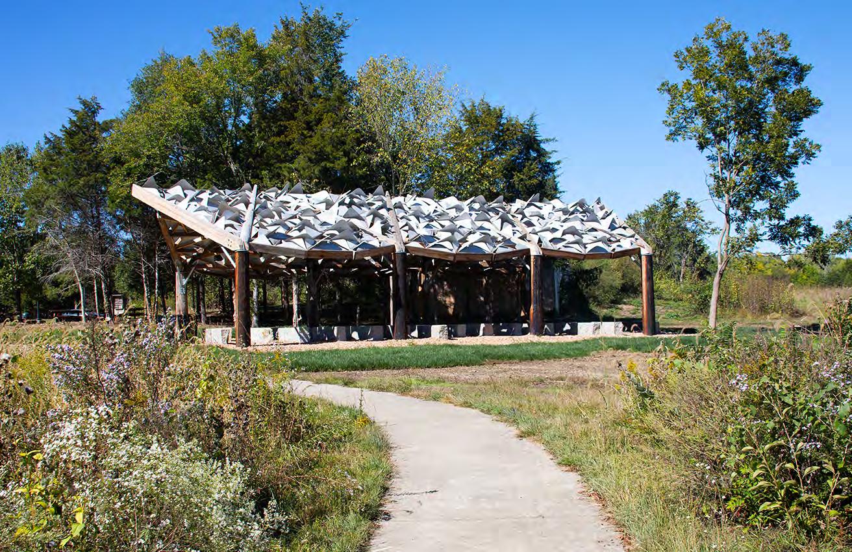
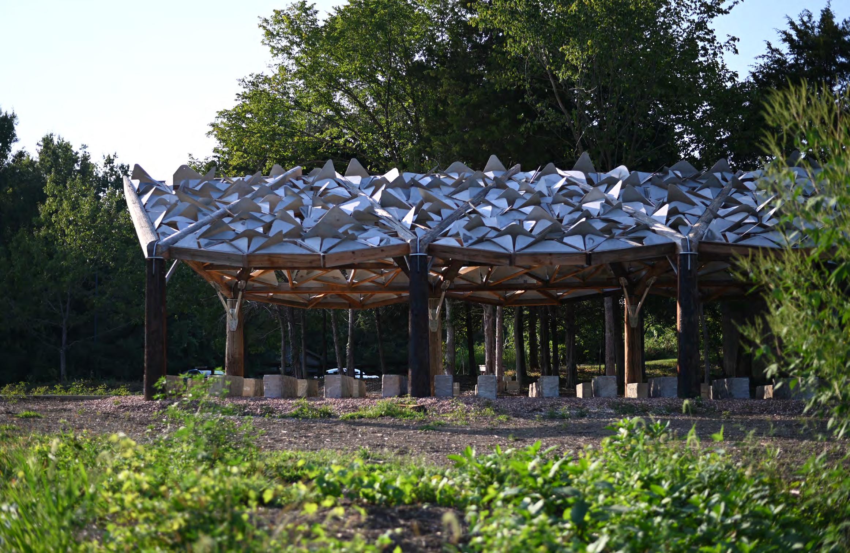
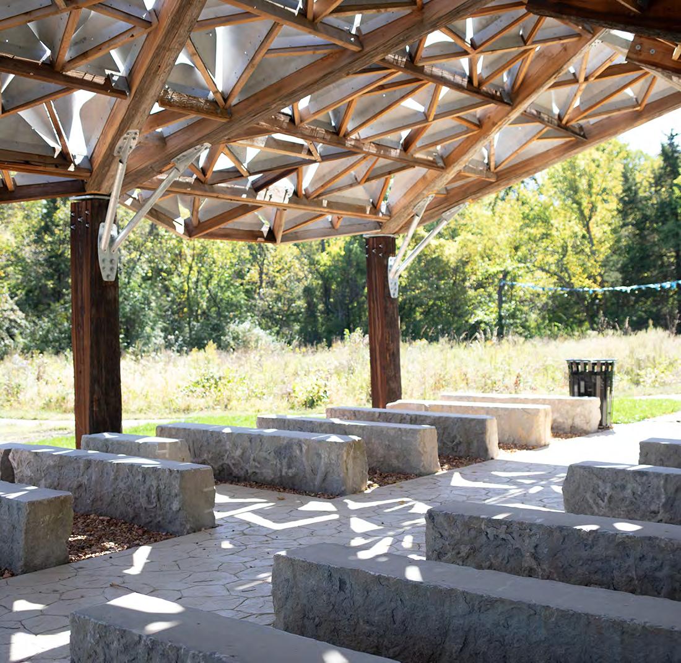
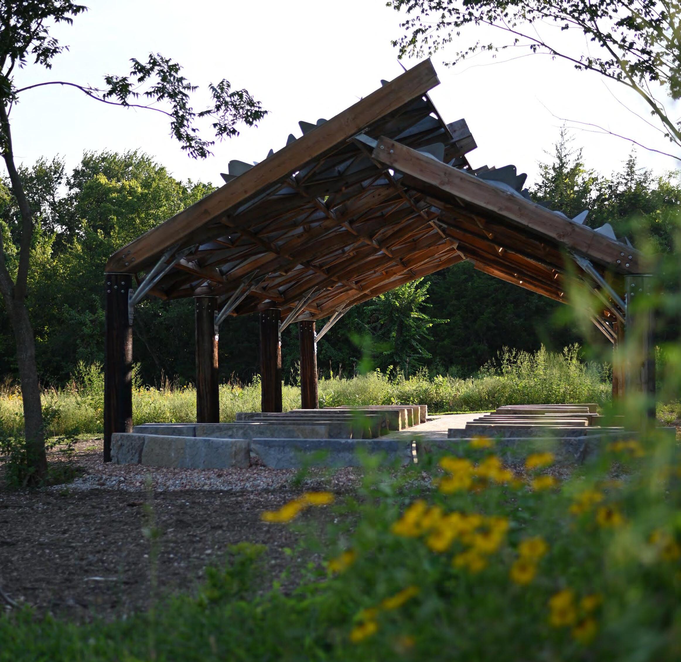
Type Role
Accolades
Assistant Technical Director
International First Runner-Up
For all of my high school career and the beginning of my university experience, I was heavily involved in technical theatre. I still have a strong passion for theatre, and I hope to use my degree in architecture to explore this venue in my future career.
I find the most interest in the production management and lighting design disciplines, but I have an affinity for all areas of technical design. The capstone of my educational theater experience was my role as Assistant Technical Director for the Missouri All-State show. This show was put on by a small group of talented students from across the state and slated to perform at the statewide festival. Our production was first runner up to perform at the International Thespian Festival as well, an event sponsored by the International Theatre Society and the Educational Theatre Foundation.
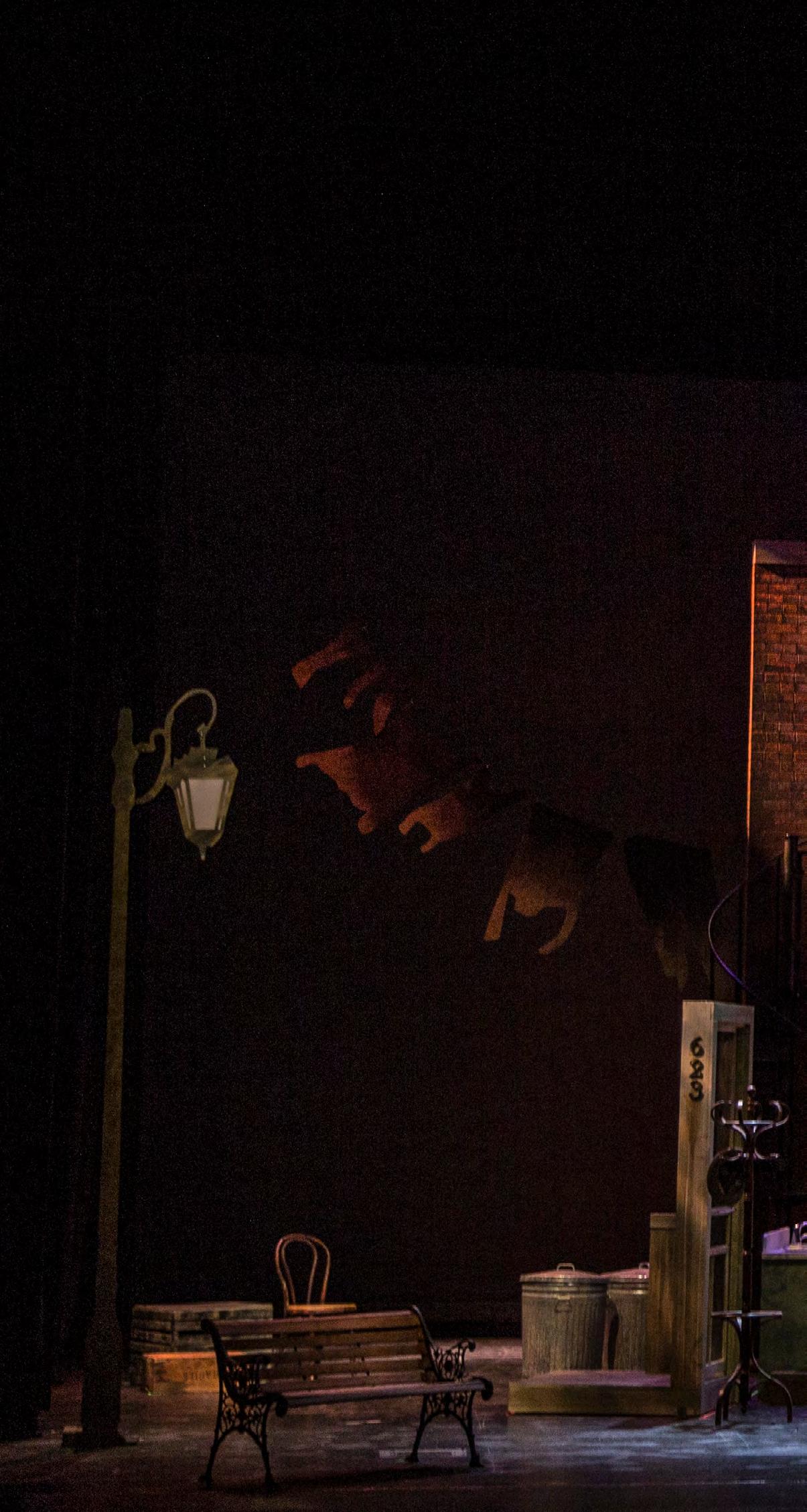
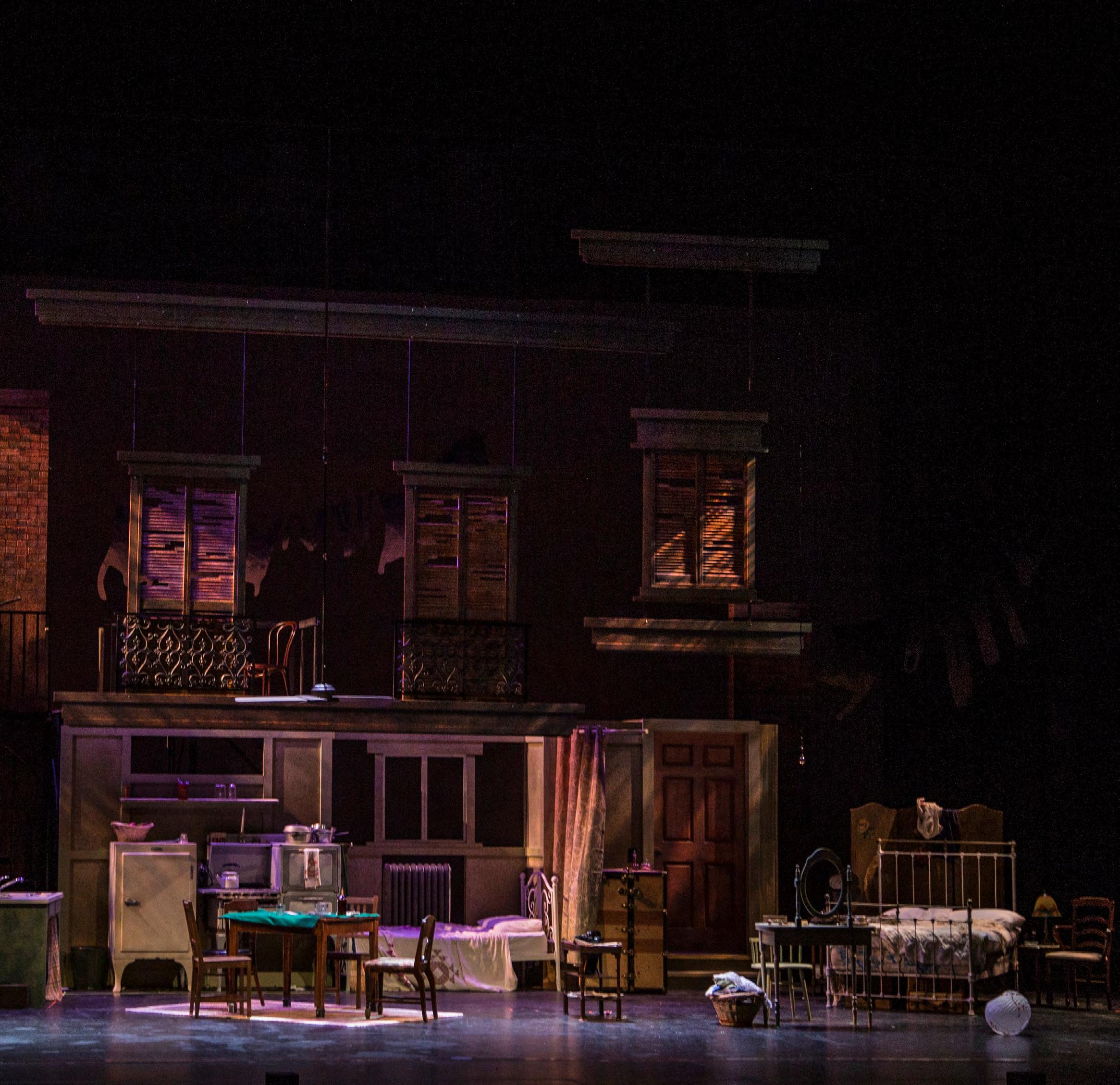
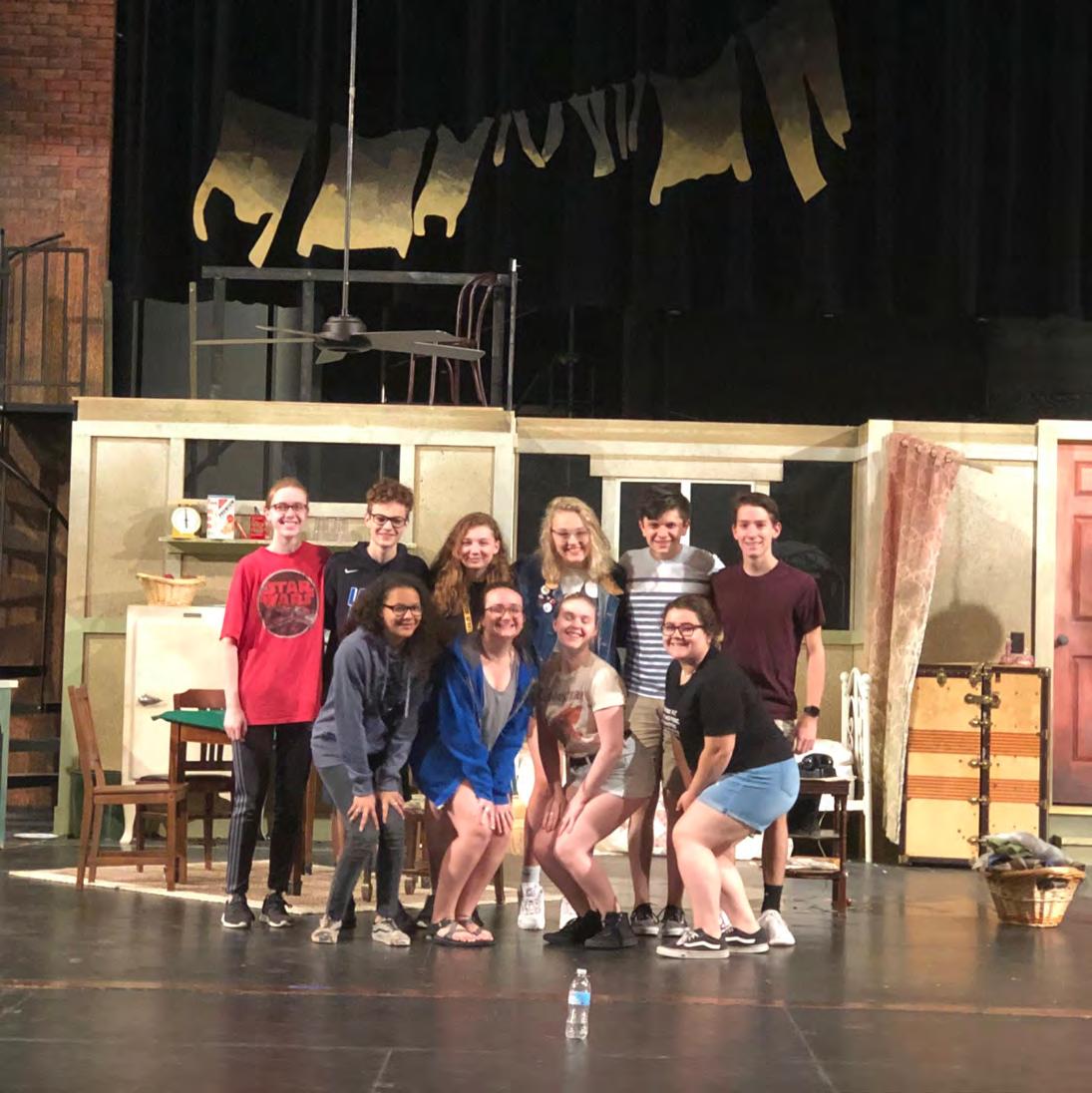

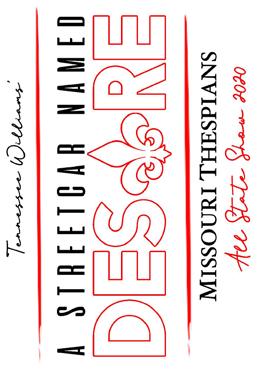
Study Abroad - Photographic Documentation
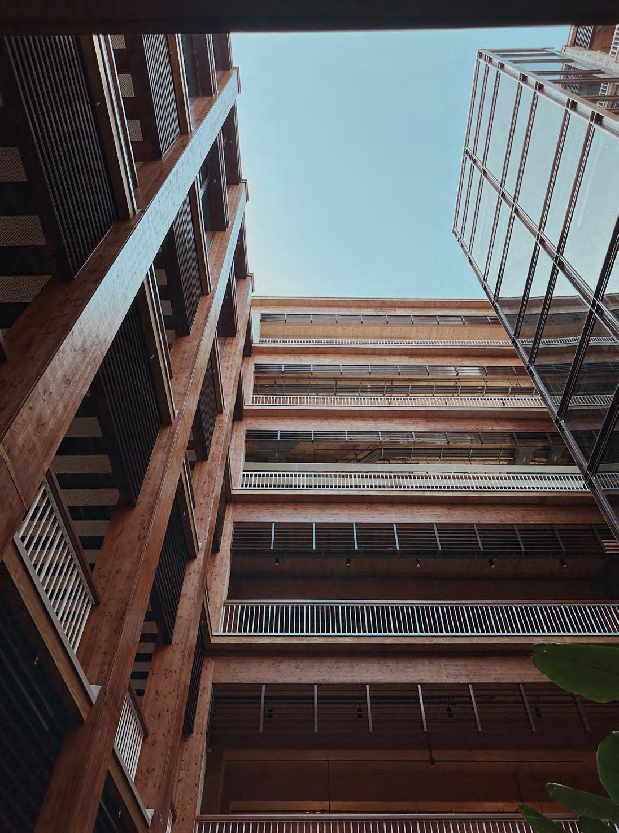
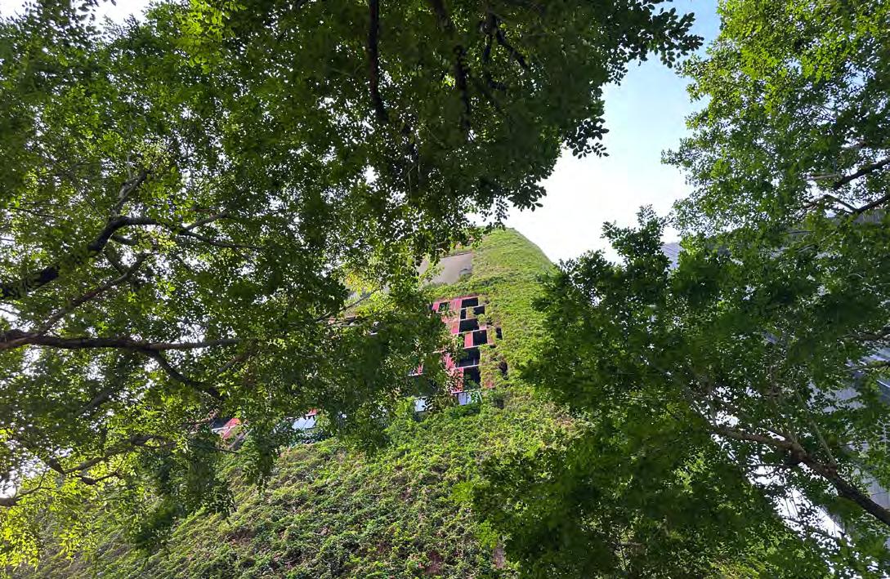
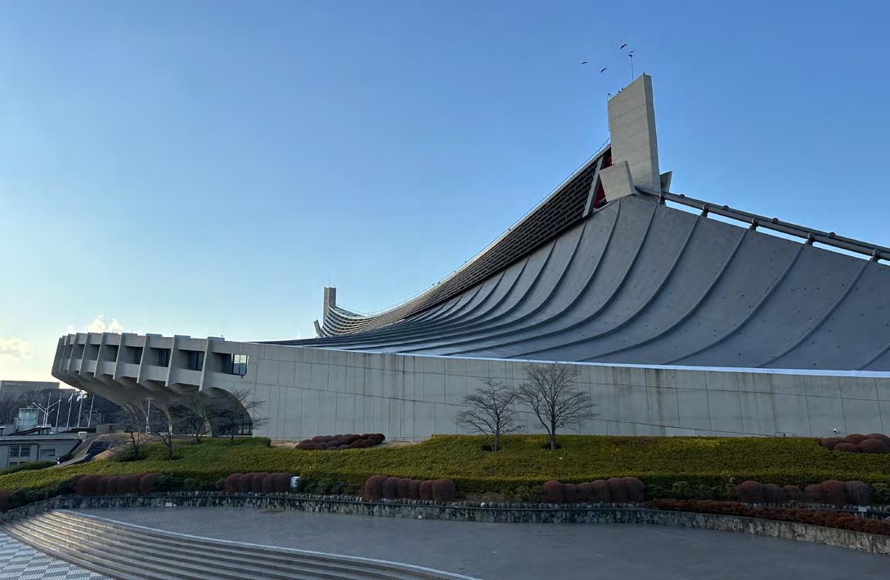

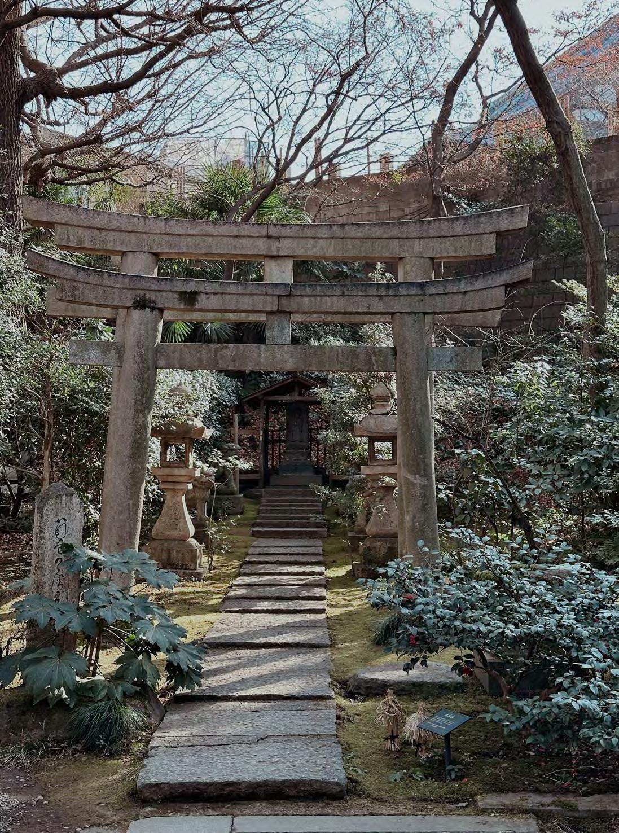
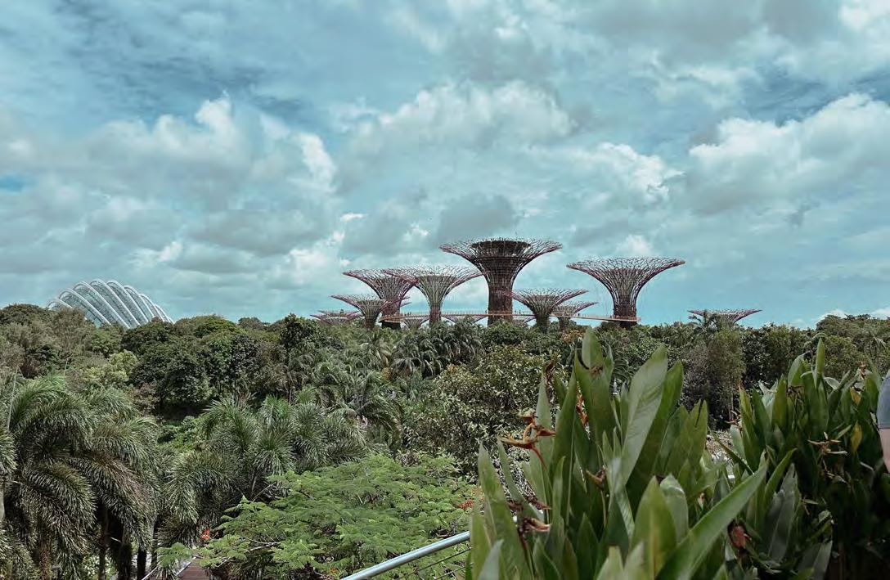
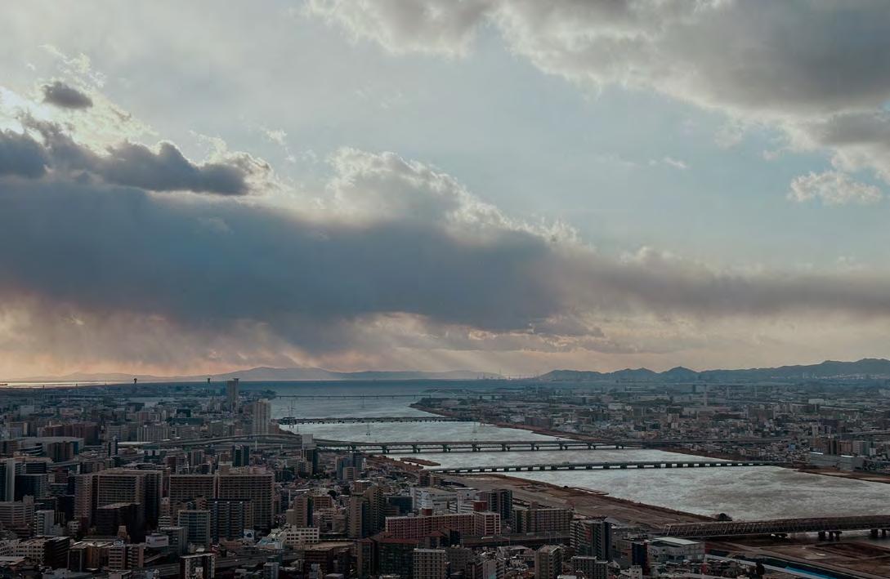
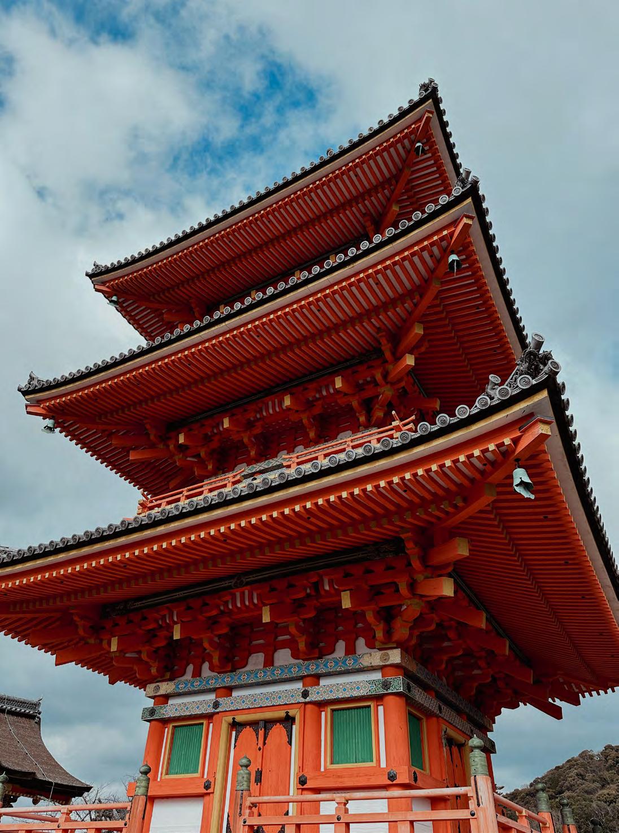
Thank You