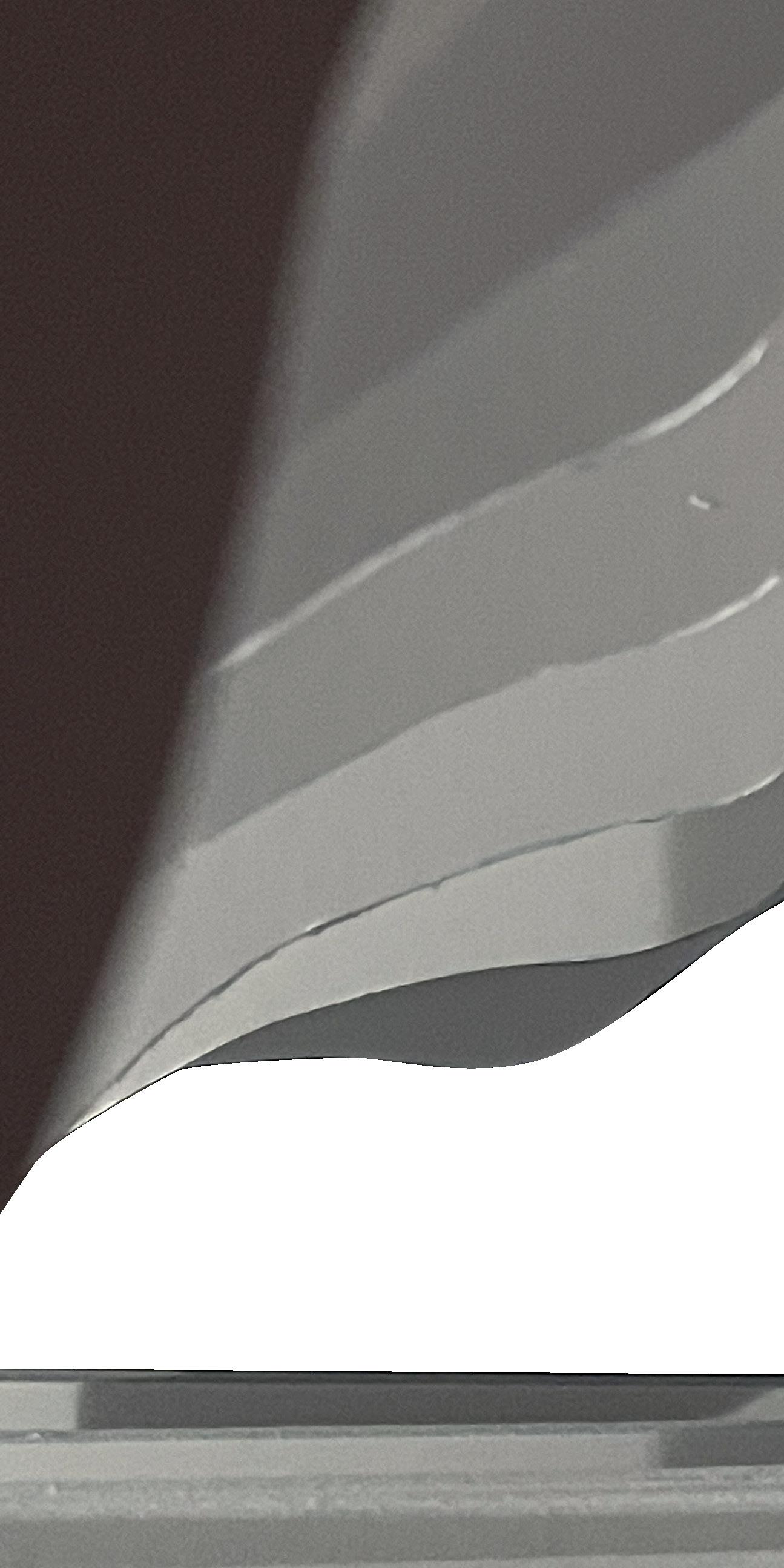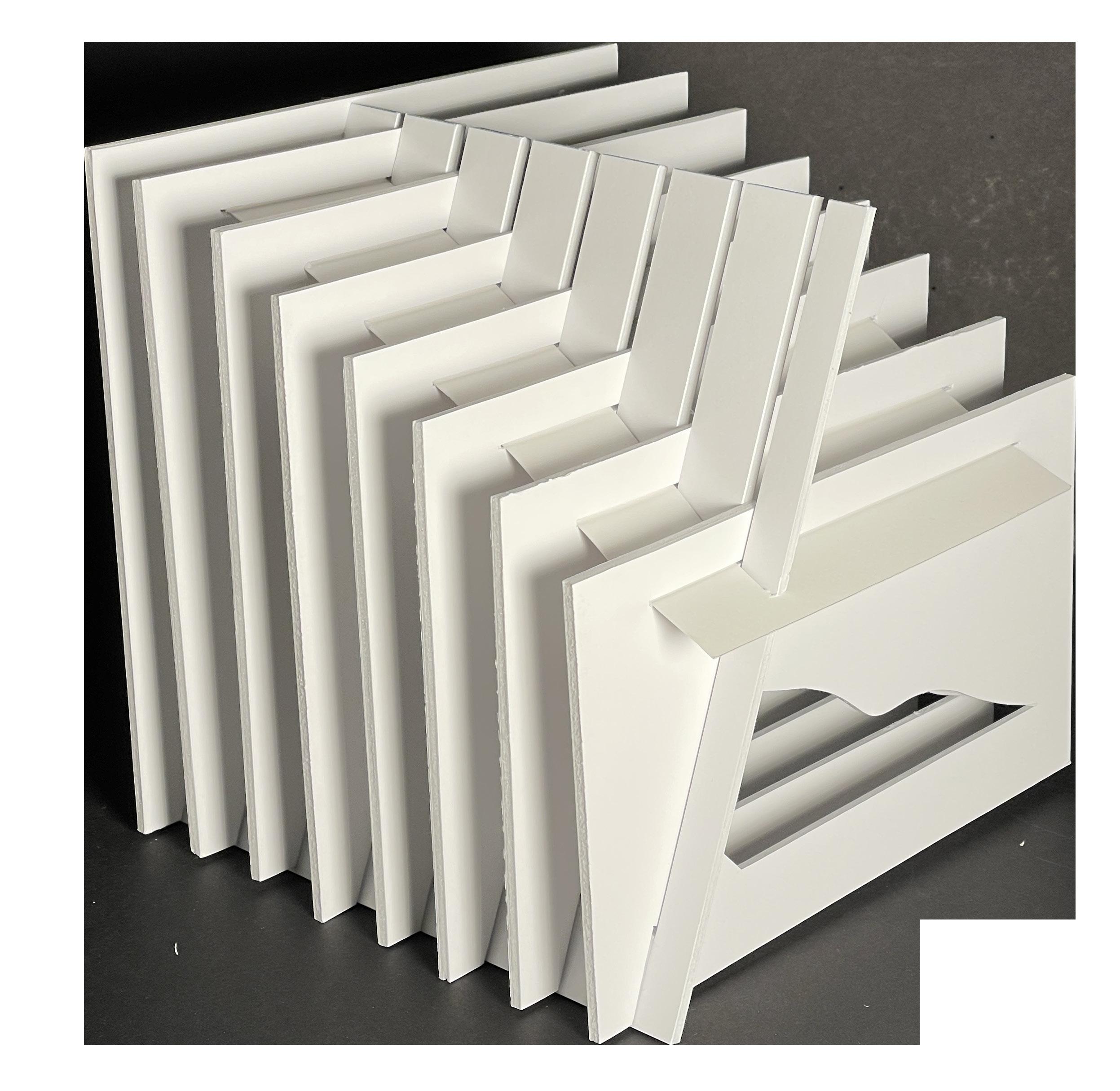MATTHEW GARRETT
PORTFOLIO 2023
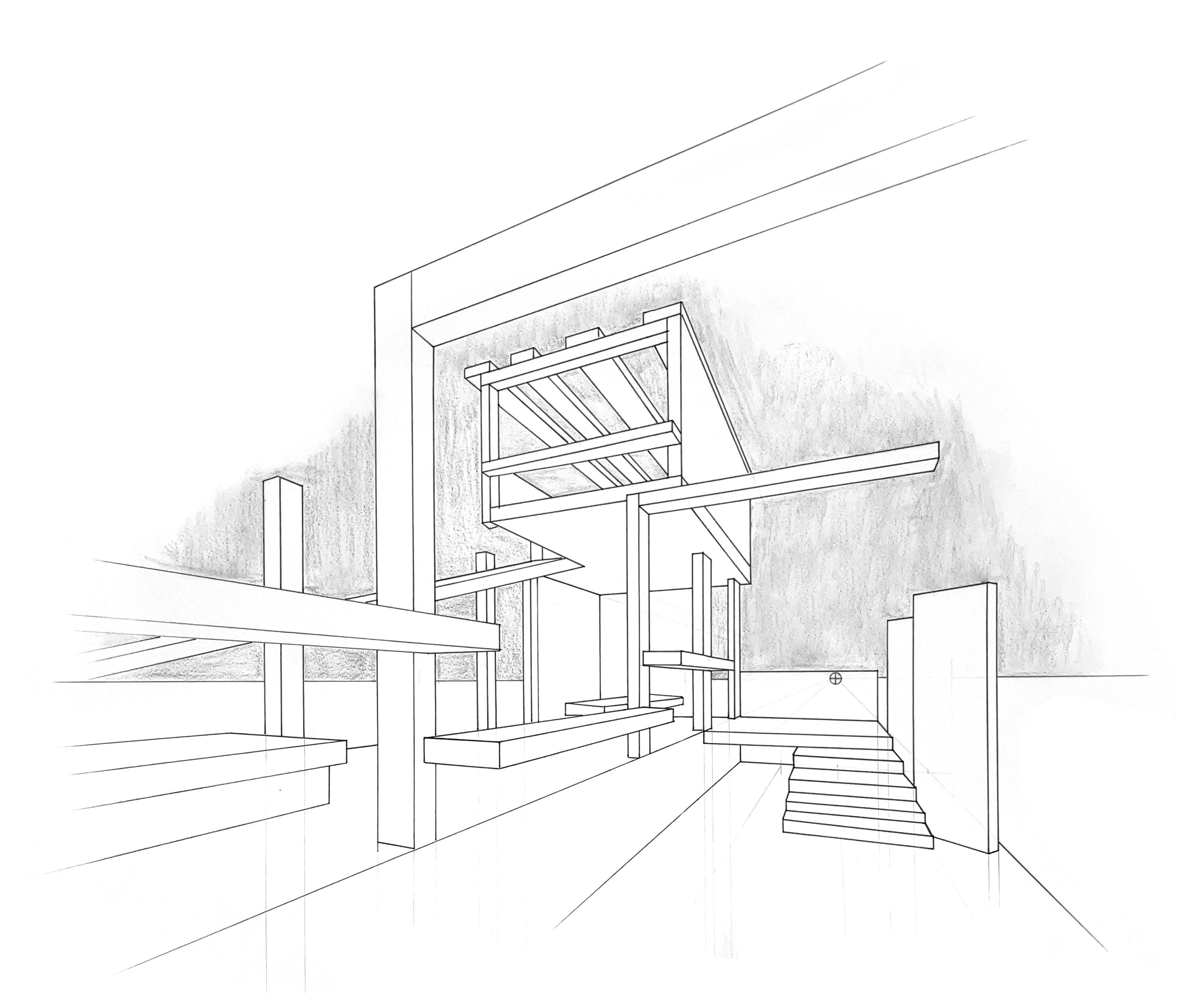


mattgarrett2002@gmail.com
(314) 809-5176
University of Kansas / Lawrence, KS / Expected Graduation May 2026
Masters of Architecture
Parkway South High School / Manchester, MO / Graduated May 2020
President’s Award for Academic Excellence
Outstanding Citizenship Award
National Honor Society
Adapt to a constantly evolving environment
High attention to customer satisfaction
Required to work with efficiency and accuracy
City of Manchester, MO / Aquatic Center Manager
Oversee daily operations of the City Aquatic Center
Supervise all staffing and scheduling
Maintain a clean and efficient work environment
Responsible for all product orders and inventory tracking
Handle all matters of customer satisfaction
Certified ServSafe Food Handler
City of Manchester, MO / Aquatic Center Staff
Check in a high volume of patrons
First resource for any questions regarding the facility
Proper preparation and storage of numerous food items
1701 BROADWAY BLVD, KANSAS CITY, MO
Multipurpose Arts Center
Spring 2023
A currently vacant lot in the heart of Kansas City at Broadway Blvd. and 18th Street is the perfect location for a cultural and arts center that will reflect the history of the Crossroads Arts District while fostering active learning and education programs.
The form of the arts center is focused on creating two distinct spaces based on program. The northernmost wing hosts galleries, a theater, learning spaces, a cafe, and administrative offices. The southern wing hosts the set design program, with a design and fabrication lab overlooking a wood shop connected to a set building area. The two wings are connected by a sky bridge. The space left between the forms is activated as a secondary plaza where large operable doors open up the learning space to the outdoors.
In addition to the building itself, the site contains an outdoor amphitheater for movie screenings. The parking lot sits above the amphitheater where a row of cars can get a drive-in movie experience. A wide array of sustainability systems are also present, such as photovoltaic panels, permeable surfaces, and passive stack ventilation.


Site Axonometric
Stack Ventilation


Secondary Gallery Space & Café




Fall 2022
For this project we were tasked with creating an all-encompassing clinic and community center. This project is located on the Tohono O’odham Nation Indian Reservation. Due to the lack of local healthcare facilities, most people would find themselves relying on automobile transport to Tuscon for doctors visits. For any moderately traumatic injury in the vicinity, the only option was to fly patients from the scene of the injury all the way to larger urban hospitals via helicopter. This is a costly and environmentally damaging solution to an ever present problem. The solution is to create a clinic that can serve most of these functions where it is readily available to the population and operates in an environmentally conscious manner.



Single-story building allows for uniform accessibility




Divide according to function: Community Spaces and Clinic
Create relationship with both the local landscape and the monumental Baboquivari Peak
Invite sunlight and healing into the Clinic through a 360° clerestory
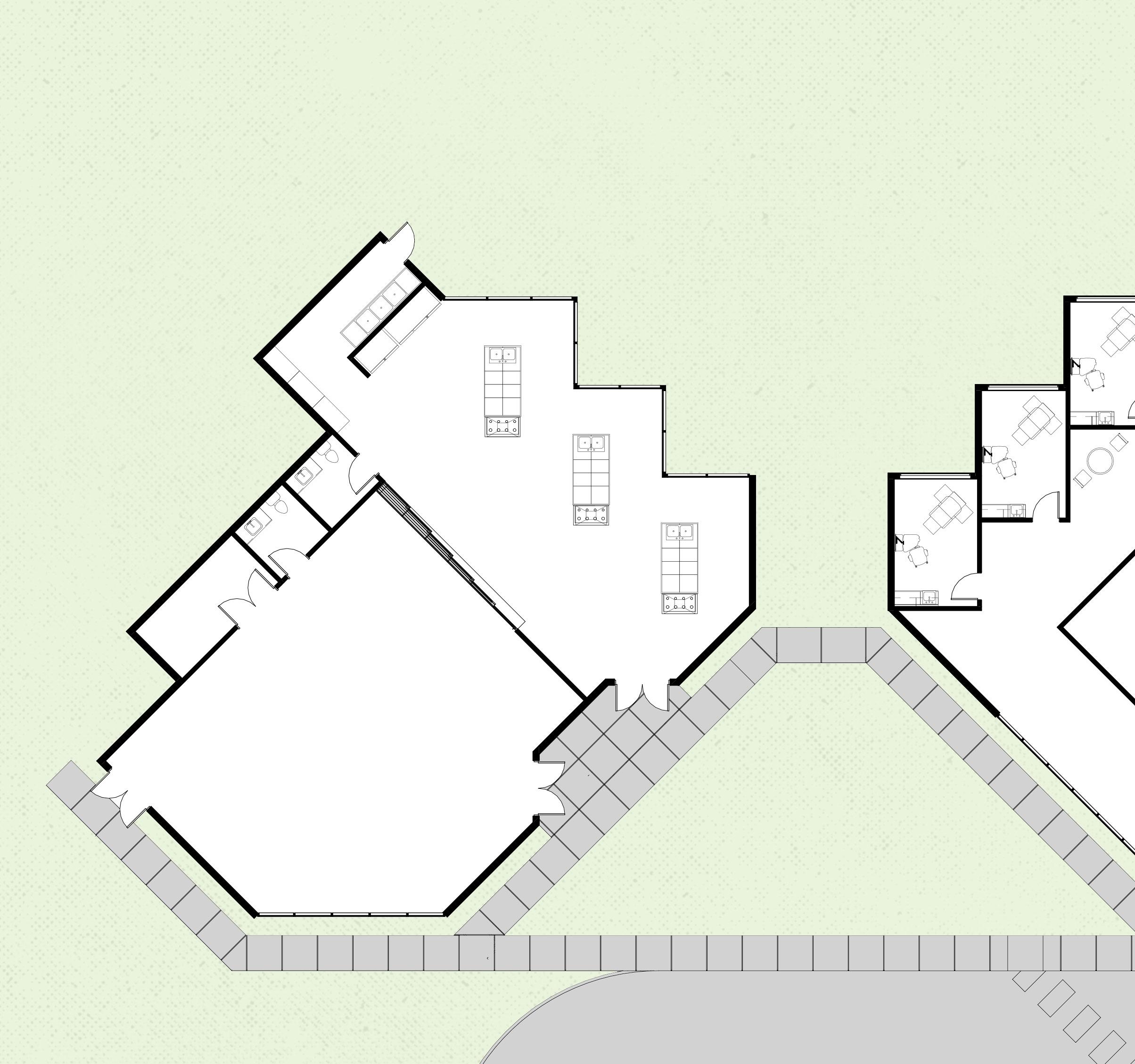






The premise of this project was to explore the applications and construction of long-span steel structures. Located in the heart of Lawrence at the intersection of 11th Street and Massachusetts Street, this site has great value to the community and to the University of Kansas. Currently the site is occupied by a historic community center, constructed in 1940 as an armory. It now serves the city with and indoor basketball court, weight room, and gathering spaces.
This building is beginning to fall behind as its surroundings get modernized, and one way to bring it into the current age is to bring new life to the site. Next to the community building sits a large asphalt parking lot. For this project I propose a long, snaking steel structures which brings with it three new outdoor basketball courts and covered gathering spaces. The building also snakes into South Park, introducing pedestrian traffic into the underutilized southern part of downtown.

Typical path, avoids southern areas
New path incorporates southern areas




The Spatial Journey is not simply about how people respond to architecture, but moreso how architecture should respond to people. Not only should architecture respond to people, but it should anticipate, react, and guide them.The guiding role that the architecture of a space plays in a user’s experience within that space is a key aspect of the design of that space, and architects should not take their role in creating these guiding aspects lightly.
The space guides users by creating individual spaces. The start, pause, and destination. In my project, I wanted the journey to represent a person’s journey through life. The way for me to represent life through architecture was to mimic the stages of life through my spaces. At the beginning, you see a long road ahead, but in the distance above you can see the finish line, what any person aspires to reach and who they want to become.

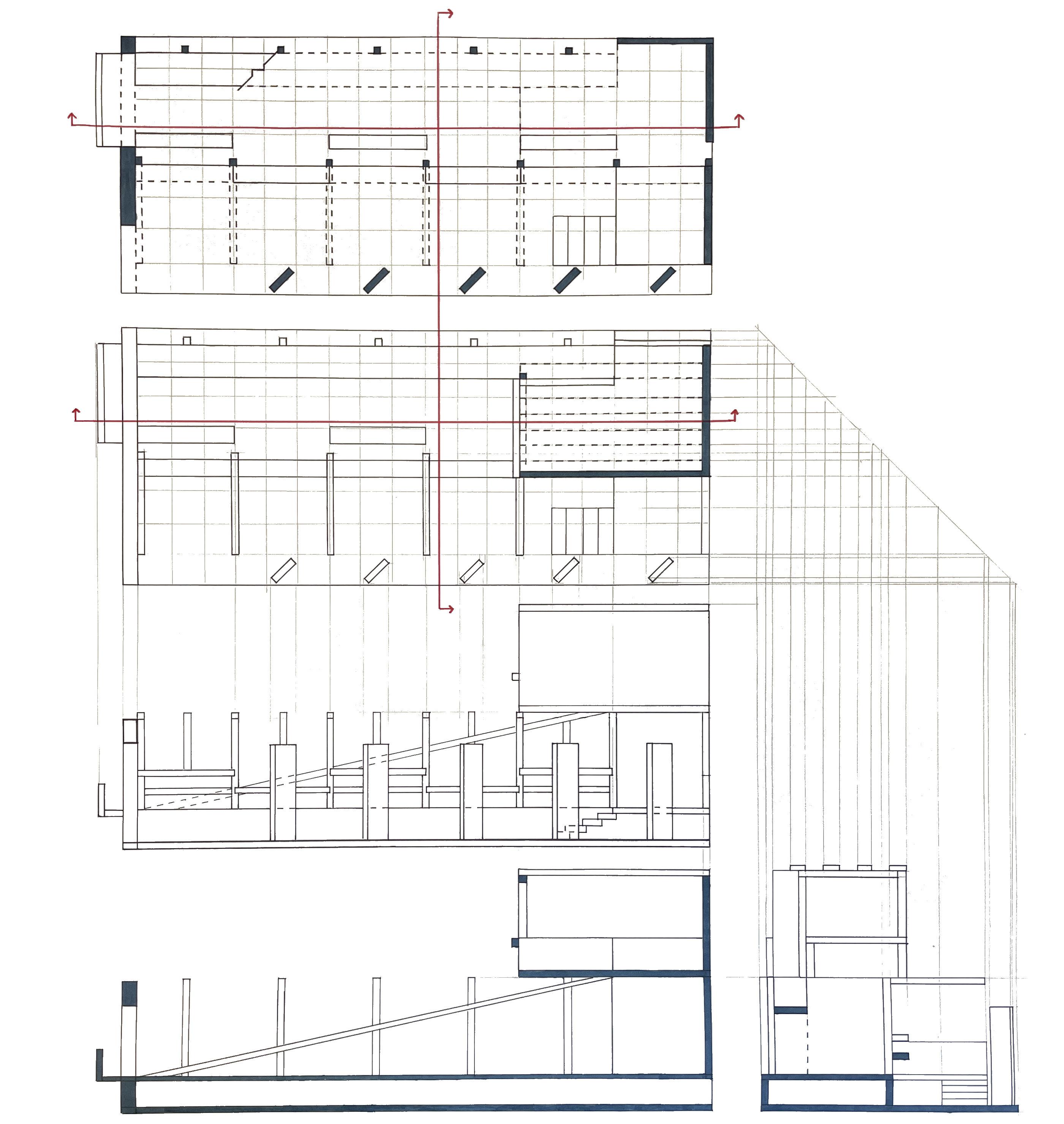

Spring 2022
The Synthesis of the final model for this unit was the capstone of this studio. It required the application and refining of each skill that we have learned thus far.It began with the creation of the model based off of the ArchiPod diagrams that we created previously. By refining the ArchiPods we had a base for a model, and I then took advantage of the laser cutter available to us to obtain accurate components of the model. After assembled, landscaping was added.Once the model was complete, final floor plans were drafted and those were then used to create a long and short section.
All of these steps required the core pieces of knowledge that we obtained in each previous project in order to create a seamless final product. The final rendering and plasns were also modified to show tone, and to create an experience beyond conveying the architecture. Instead, these final deliverables were also able to convey the intended mood, setting, and therefore site of the model.




FLOOR PLAN / LEVEL 1
FLOOR PLAN / LEVEL 2



Fall 2021
The Lightbox assignment was all about considering how light interacted with models we made - and how the models we made interacted with light. Drawing on a relatively organic shape from another Jeanne Gang building, I experimented with how that shape can be transformed. I ended up angling the bottom flat edge upwards, and then tilting the shape down to rest on the new edge. This created a very natural flow almost like water as you looked through the model. It was also interesting to develop a way to hold my slices together without obstructing all paths of light or disrupting the flow of the pattern. A comb interlocked to the slices was braced by slotted paper acting as a skewer at the top, which still permitted light to enter from the left and bottom of the model.
