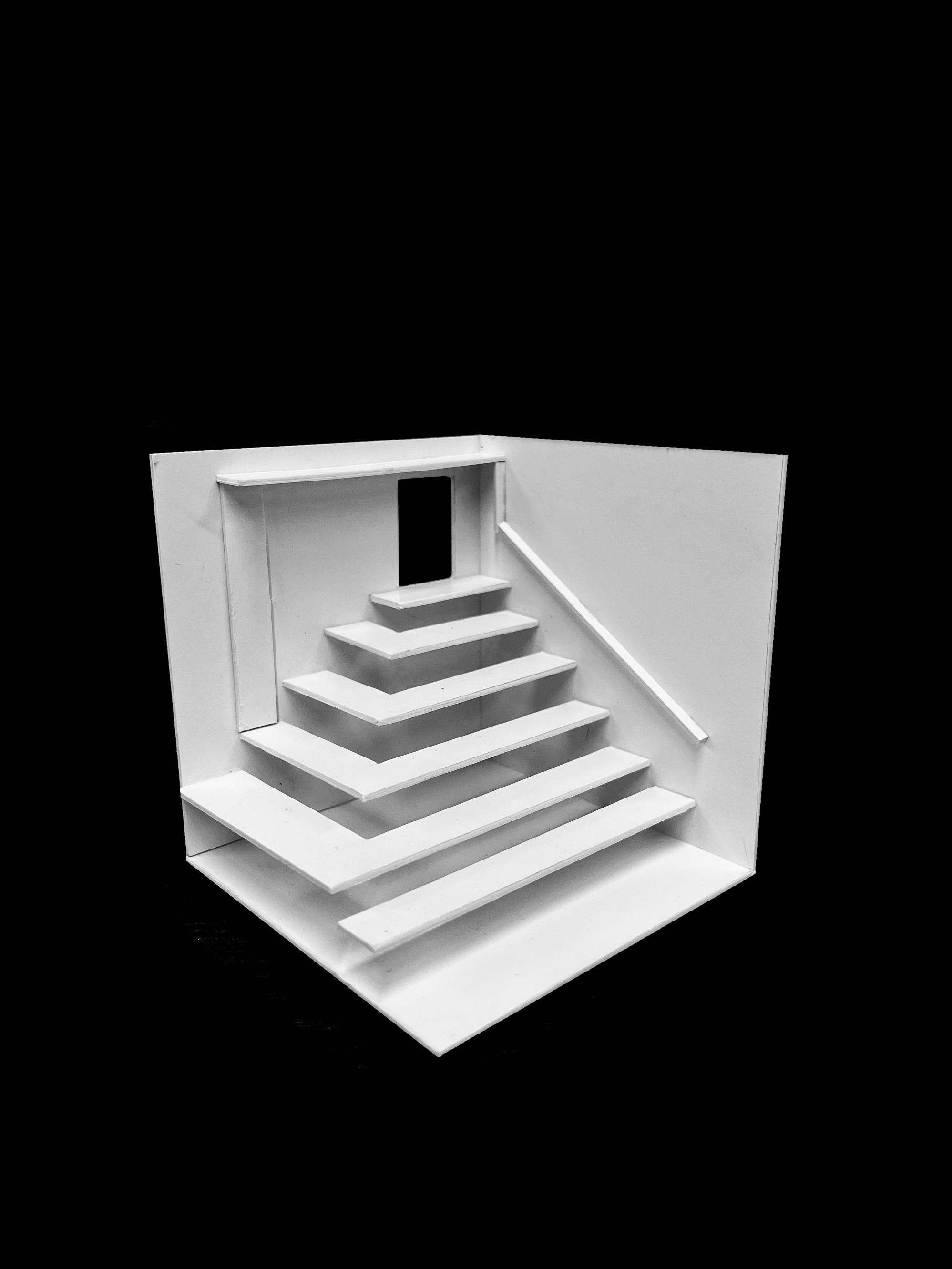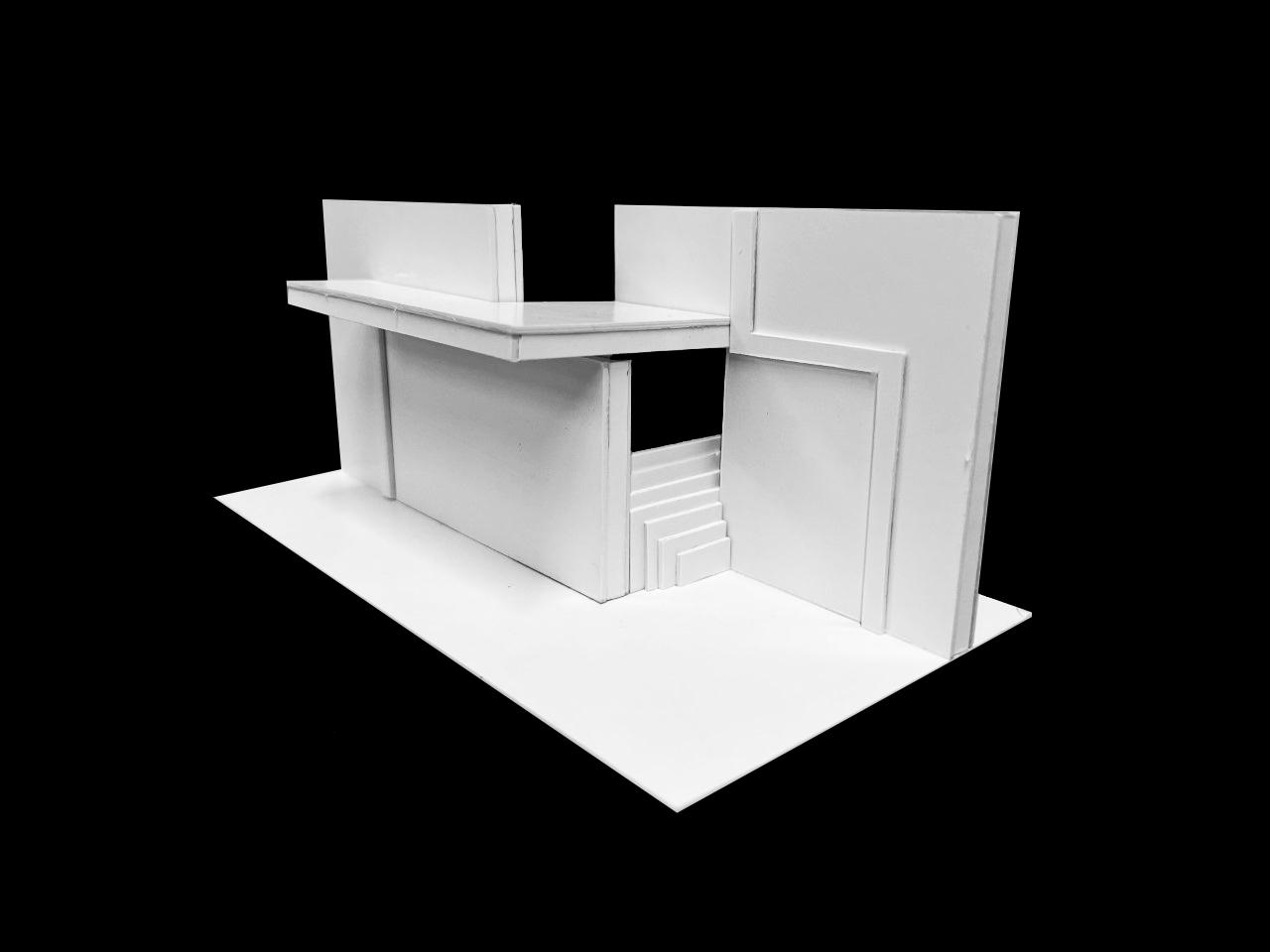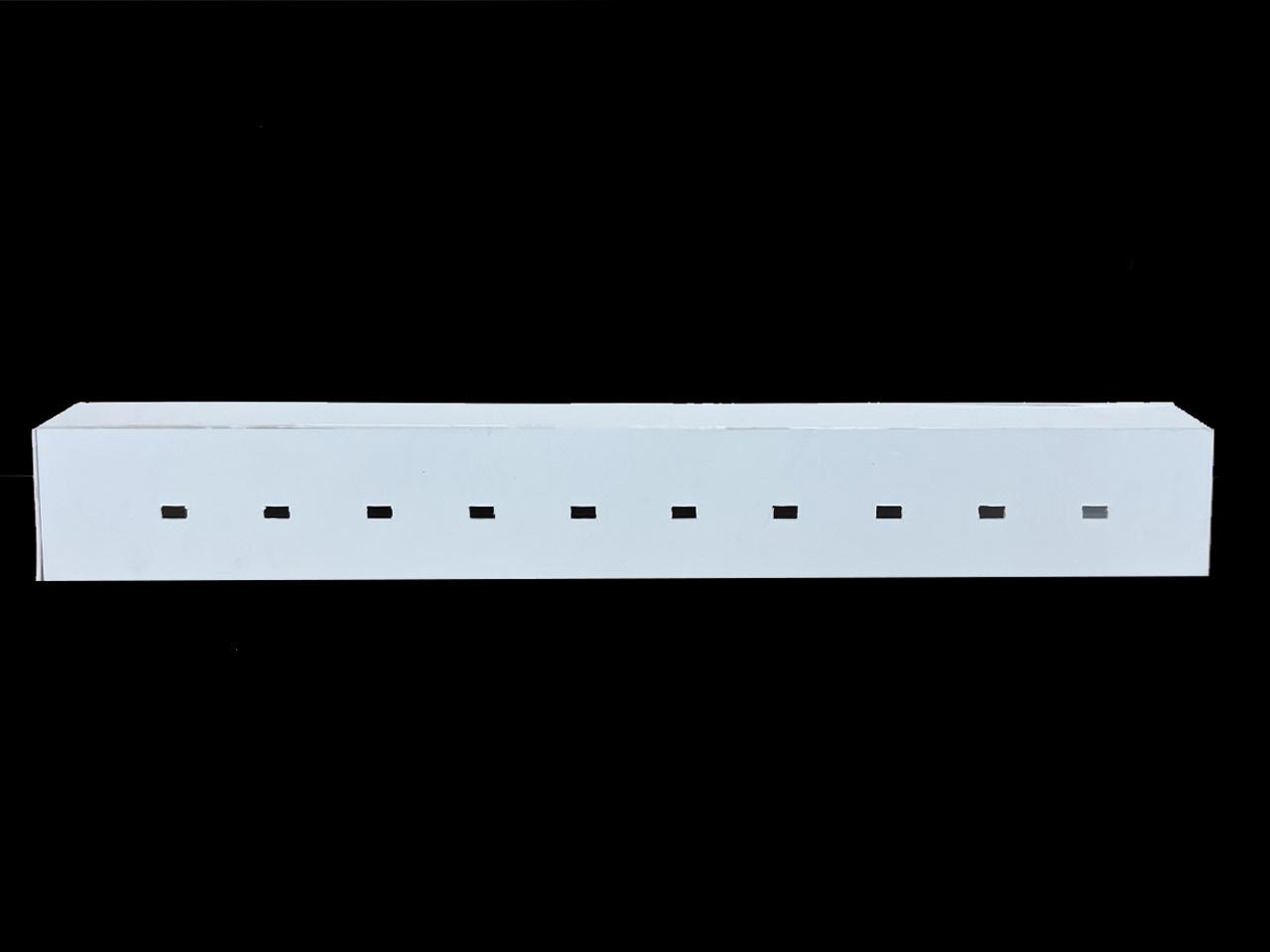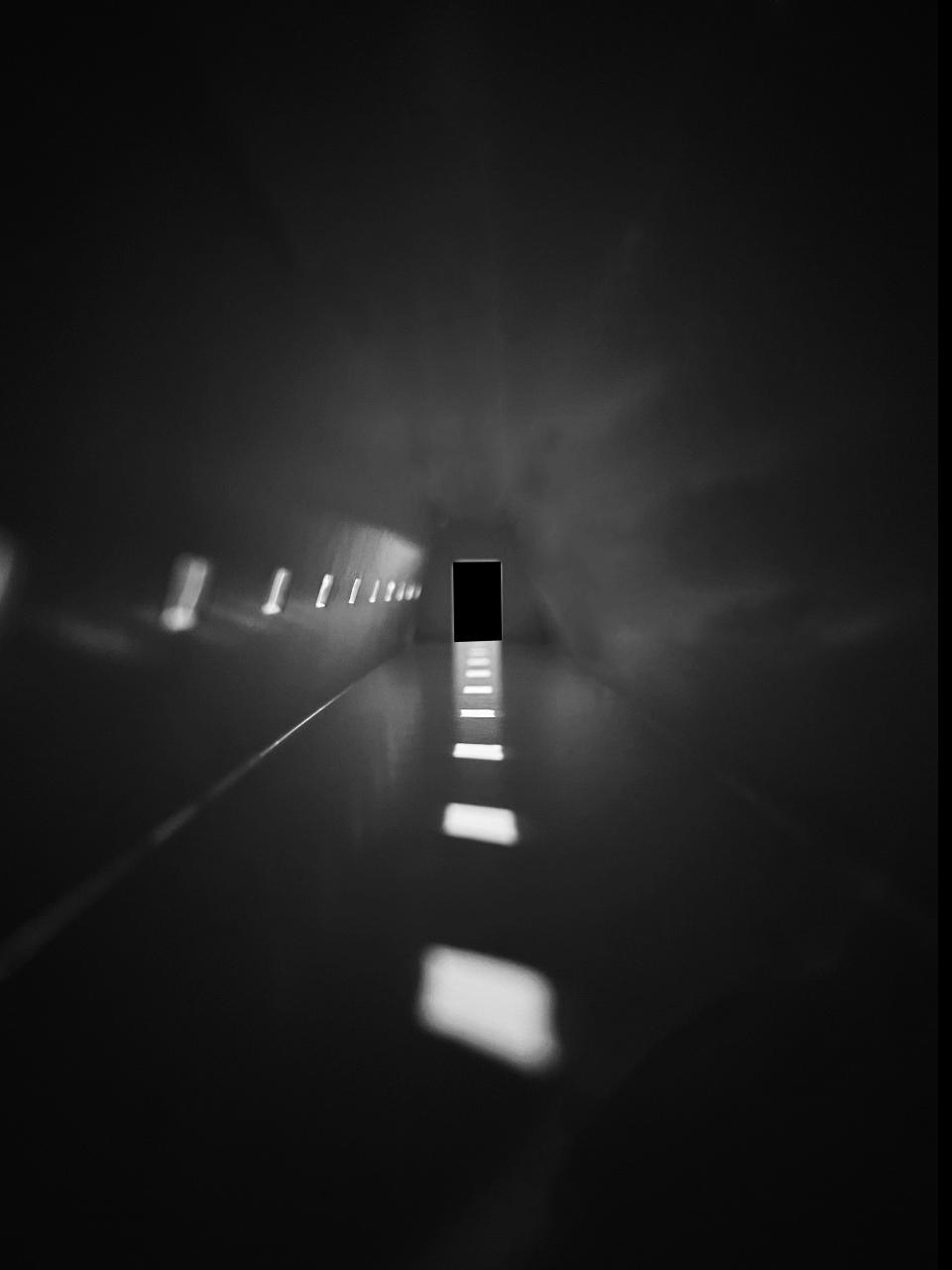
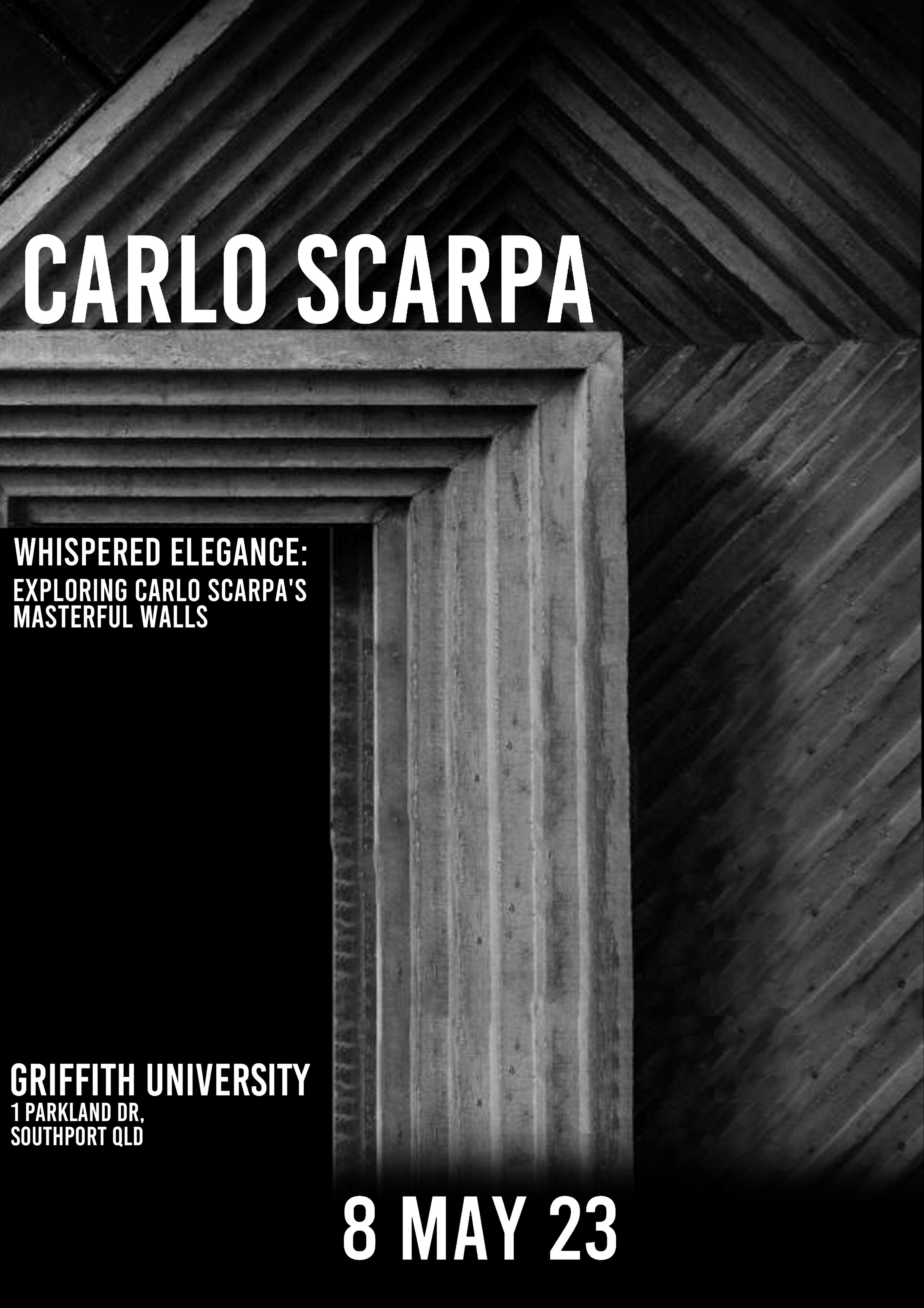
Whispered Elegance: Exploring Carlo Scarpa’s Masterful Walls




Foreword

Venice-born architect Carlo Scarpa is undoubtedly one of the most influential modern architects and is known for his immaculate attention to detail and appreciation of artesian craftsmanship with respect to his architectural legacy¹. His instinctive understanding of materiality is something he is most recognised for: however, this exhibition will explore how Carlo Scarpa’s approach to designing typical architectural elements particularly walls can be more than just a simple part of a building. Many of his architectural elements transcend the boundaries of the physical realm and beco`me an extension of a buildings character which hold micronarratives within them that truly transforms a space into something far more enriching.
This exhibition will explore through various models and designs how the fundamental element of a structures form the humble wall can be rebirthed into something far more contextual. Scarpa’s narrative driven architectural designs in respect to walls leave the observer with delibee emotional responses that promote deeper understandings of the reality of what a building can be. The ‘stagnation’ of architectural elements as Rem Koolhaas Implies is evocative of the reality of modern architecture and how it can be perceived as no longer innovative². This exhibition will demonstrate how through Scarpa’s principles walls can be more than just a vertical surface.
1. Rory, Stott, “Spotlight: Carlo Scarpa,” ArchDaily, accessed May 6 2023, https://www. archdaily.com/638534/spotlight-carlo-scarpaWhispered Elegance: Exploring Carlo Scarpa’s Masterful Walls
What is a wall? At its most basic interpretation a wall is an element of architecture which serves two primary functions; to provide structural support and to divide space within a building however it can become much more than just a functional element. A wall can take on a more symbolic purpose and become a canvas in which creative expression can be constructed or it may be a storytelling device providing historical and societal insight³.

The walls we most commonly encounter in everyday life whether it be the plasterboard walls of our houses or the sterile blank walls of the institutions we inhabit are seemingly devoid of a more spatially engaging purpose. This is not a surprising revelation with modern society demanding mass-produced, economical and adaptable construction practices, however it does result in a lack of character and narrative. For most the sterility and hollowness is an afterthought as long it is serving the main purpose of arranging spaces. But what if there is more to this architectural element? Perhaps we must look to the past into the works of Carlo Scarpa whose impeccable attention to wall detailing can show us how it can function in a more meaningful way 4 .
Italian architect Carlo Scarpa was one of the most influential design practitioners during the mid-twentieth century whose work has inspired many and left an unforgettable mark in the world of modern architecture. Scarpa’s transformative and narrative-driven architectural elements defined his legacy with the walls of his structures playing an imperative role in the deeply enriching sensory narratives apparent in his works . Scarpa considered not only the literal functions a wall can serve but the metaphorical. His instinctive approach to materiality, layering and the interconnectedness to light create dynamic spaces that provide users with a more enriching experience.
Scarpa’s Brion Cemetery & Sanctuary displays the poetic and narrative-driven detailing of his walls in full effect. The Labyrinth-like walls are made of intricately ziggurat-detailed stone and layered with detail which evoke a sense of meaning and permanence . Similarly, Scarpa’s Castelvecchio Museum walls are detailed with precision to evoke a sense of heightened drama while revealing the underlying original structure. This transformation of a wall into a story telling device elevates the wall into something greater than just a structural element .
This exhibition will be an analysis which explores through various 3-dimensional models how Scarpa’s approach to walls and other architectural elements evoke emotional and transcendent spatial experiences. Walls may be interpreted in various ways other than just a mere divider but a device for storytelling and purpose. This exhibition aims to inspire contemporary architects and highlight the principles of Scarpa to create more enriching spaces.
Whispered Elegance: Exploring Carlo Scarpa’s Masterful Walls curated by Mason Cree
 1. Rem Koolhaas, Elements of Architecture: Wall (Venice: Marsilio, 2014), 3
2. Jason Goh, ELEMENTS of CARLO SCARPA (NSW: BHTS, 2014), 14-16, https://www.architects.nsw. gov.au/download/BHTS/Goh,%20Jason_BHTS_Elements%20of%20Carlo%20Scarpa.pdf
3. Robert McCarter, “Architecture determined not by the whole but by the part”, in Scarpa, Phaidon (London: Phaidon, 2021), 76-77, ISBN: 9781838662929 https://www.phaidon.com/ store/architecture/carlo-scarpa-9781838662929/
4. “Brion Cemetery & Sanctuary / Carlo Scarpa,” Archeyes, 2021, accessed May 6 2023, https://archeyes.com/brion-cemetery-sanctuary-carlo-scarpa/
5. Nandita Baabu, “Architect Carlo Scarpa- 15 Iconic Projects,” Rethinking The Future, accessed May 6 2023, https://staging.re-thinkingthefuture.com/know-your-architects/a1705architect-carlo-scarpa-15-iconic-projects/
1. Rem Koolhaas, Elements of Architecture: Wall (Venice: Marsilio, 2014), 3
2. Jason Goh, ELEMENTS of CARLO SCARPA (NSW: BHTS, 2014), 14-16, https://www.architects.nsw. gov.au/download/BHTS/Goh,%20Jason_BHTS_Elements%20of%20Carlo%20Scarpa.pdf
3. Robert McCarter, “Architecture determined not by the whole but by the part”, in Scarpa, Phaidon (London: Phaidon, 2021), 76-77, ISBN: 9781838662929 https://www.phaidon.com/ store/architecture/carlo-scarpa-9781838662929/
4. “Brion Cemetery & Sanctuary / Carlo Scarpa,” Archeyes, 2021, accessed May 6 2023, https://archeyes.com/brion-cemetery-sanctuary-carlo-scarpa/
5. Nandita Baabu, “Architect Carlo Scarpa- 15 Iconic Projects,” Rethinking The Future, accessed May 6 2023, https://staging.re-thinkingthefuture.com/know-your-architects/a1705architect-carlo-scarpa-15-iconic-projects/


