Mason Cree
Hello,
My name is Mason Cree and I am graduate of Architectural Design from Griffith University. This portfolio has been compiled to showcase my skills and experience within the realm of architecture and design throughout my journey so far.
EXPERIENCE
DRAFTSPERSON
Studio Build Dec. 2024 - Current
Working under the direction of studio build I assisted with conceptual design for residential and commerical projects, documentation and asset design while engaging with clients. This has aided in developing my architectural skills in both the residential and commericla realm.
DESIGN GRADUATE
Wearthy Co. Jul. 2024 - Apr. 2025
Working in conjunction with the design team to assist with conceptual design, documentation and asset design while engaging with the construction team on-site and client/stakeholder meetings. This has aided in developing my architectural skills and competencies that will further my professional development.
ARCHITECTURAL TECHNICAL ASSISTANT
Griffith University Mar. 2024 - Oct. 2024
Aided Griffith University architecture students with technical and workshop projects including BIM/CAD software assistance, Adobe suite advice and laser cutting/model making projects.
FABRICATION ASSISTANT
SWELL Festival 23’ Aug. 2023 - Sept. 2023
Aided Griffith University staff members in the fabrication and installations of their SWELL 23’ sculpture
SKILLS
BIM MODELING/ DOCUMENTATION
Autodesk Revit (3+ years)
AutoCAD (3+ years)
SketchUp (2+ years )
GRAPHICS
Adobe Photoshop
Adobe Illustrator
Adobe InDesign
Adobe Lightroom
EDUCATION
RENDERING
Lumion
TwinMotion
ANALOGUE
Photography
Hand sketching
Model making
Laser-cutting
BACHELOR OF ARCHITECTURAL DESIGN Griffith University Feb. 2022 - Oct. 2024
Graduating with a GPA of 6.7 with distinction and awarded the end of year design exhibition 2024, my experience at Griffith has equipped me with the fundamental skills of architectural representation and conceptual design/ development
QLD CERTIFICATE OF EDUCATION Miami State High School, Jan. 2014 - Nov. 2016
Miami High prepared me with fundamental skills and an introduction into architecture and design in which I was introduced to BIM software and graphic representation
243 499
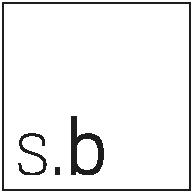
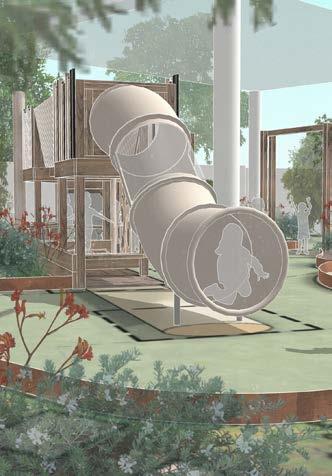
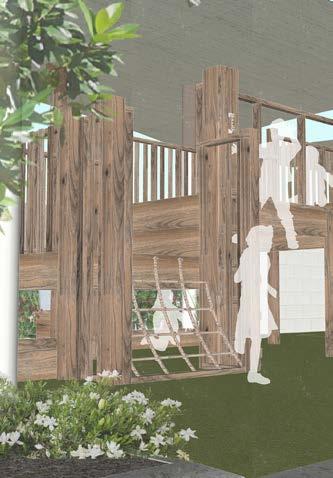
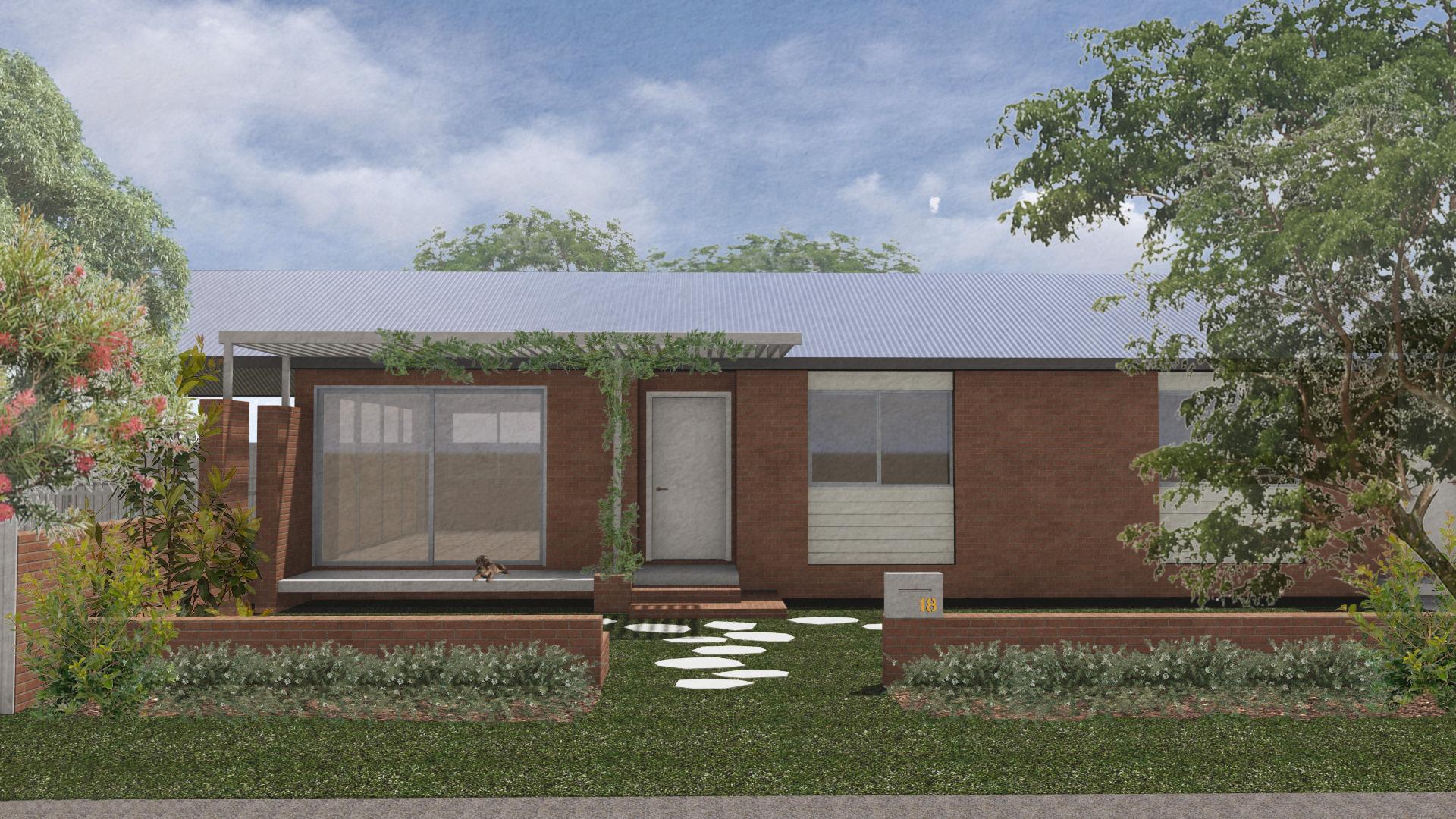
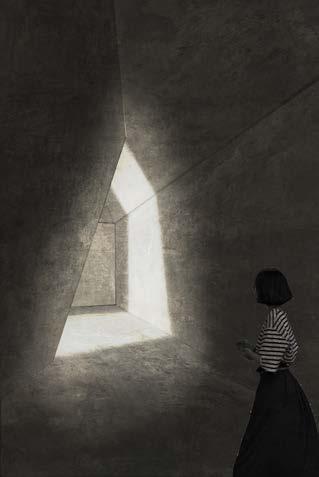
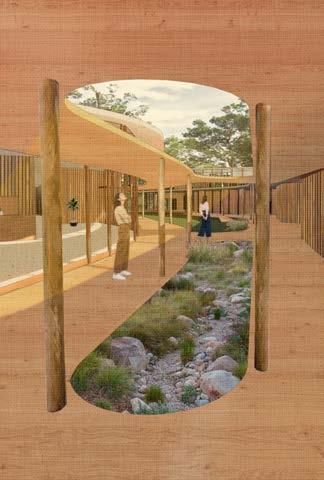
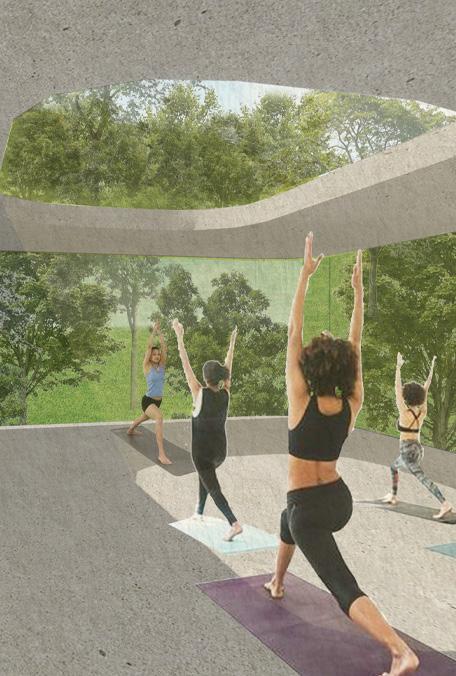
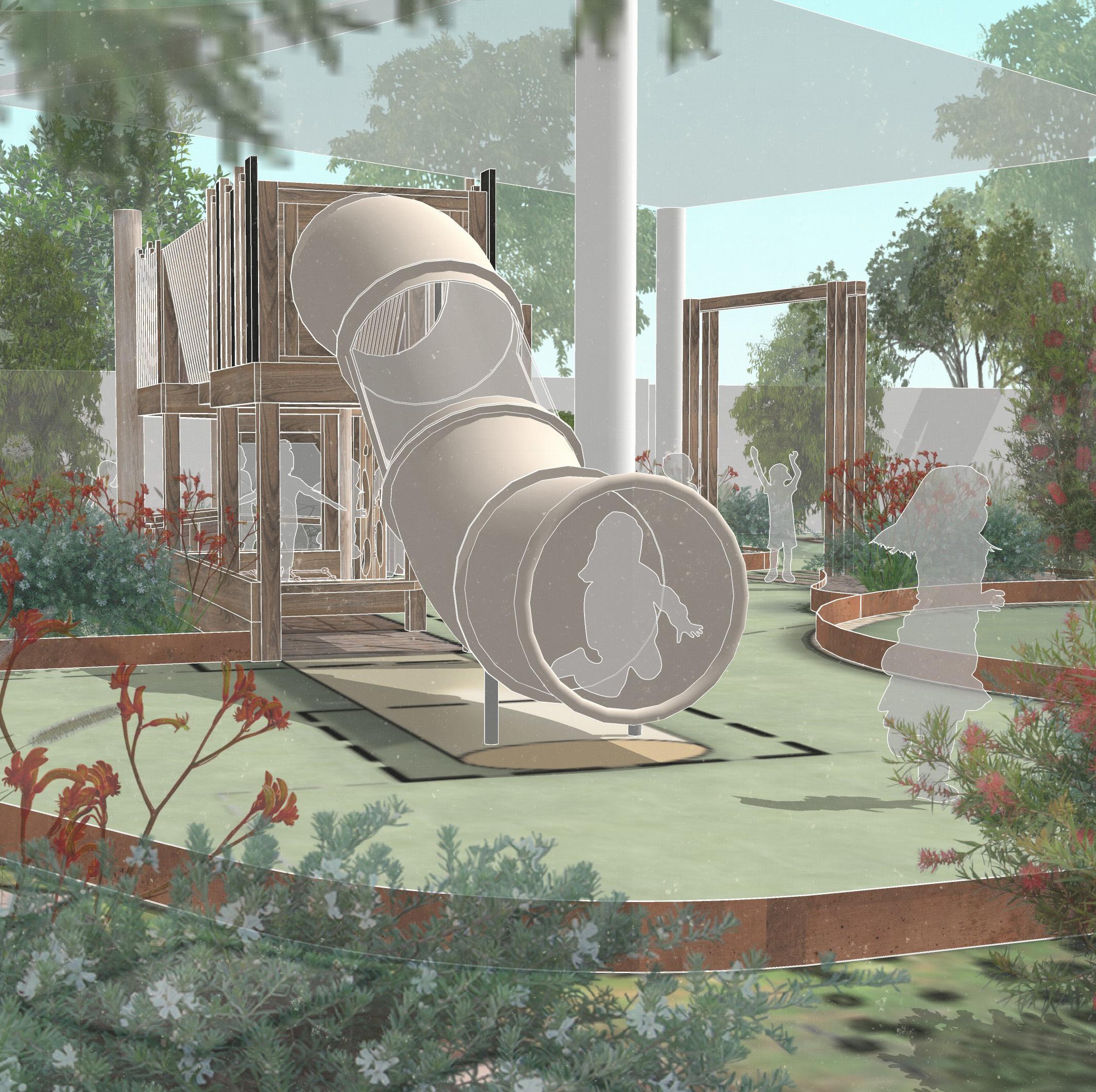
‘Coomera Club House’
WEARTHY CO.
Typology: Playscape
Place: Coomera, QLD
Year: 2024-2025
Studio Manager: Kirra McDonald
Software: AutoCAD, Sketchup, Adobe InDesign, Photoshop, Illustrator
This project was a rennovation of Coomera Club House located in Coomera, QLD. under the supervision of the studio manager I assisted with site analysis and client mettings from the initial vision stage of the project which included gathering site 3D data and producing a site plan for conceptual planning using AutoCad.
The spacial planning of the space and the layout of the fort was the work of the studio manager. My contributions to this project was the developing the 3D model used for conceptual visualisations using sketchup and was responsible for creating the vision and concept document using the adobe suite for client presentations.
1. EXISTING ELEMENTS TO RETAIN [shade sails and posts]
2. ARTIFICIAL TURF WITH SOFTFALL IN FALLZONES
3. MULCH GROUND TREATMENT FOR LOOSE PARTS PLAY ZONE
4. WEATHERED STEEL EDGING +150MM HIGH
5.
6. PLAY STRUCTURE: +590MM RAISED TIMBER DECK WITH TIMBER STEPPERS TO DECK
7. PLAY STRUCTURE: TIMBER SLEEPER RAMP TO +1300MM RAISED DECK WITH HORIZONTAL BATTENS FOR CLIMBING. UNDERNEATH DECK CRAWL TUNNEL
8. PLAY STRUCTURE: +1500MM RAISED TIMBER DECK WITH CLIMB WALL AND ROPE GRIPS. UNDERNEATH STRUCTURE INCLUDES MARKET SHOP FRONT CUBBY AND STORAGE SHELVES
9. PLAY STRUCTURE: +1500MM RAISED TIMBER DECK WITH WOBBLE BRIDGE AND +1500MM TUBE SLIDE WITH TRANSPARENT PANEL FOR SUPERVISION. UNDERNEATH STRUCTURE INCLUDES HAMMOCK NET [X1]
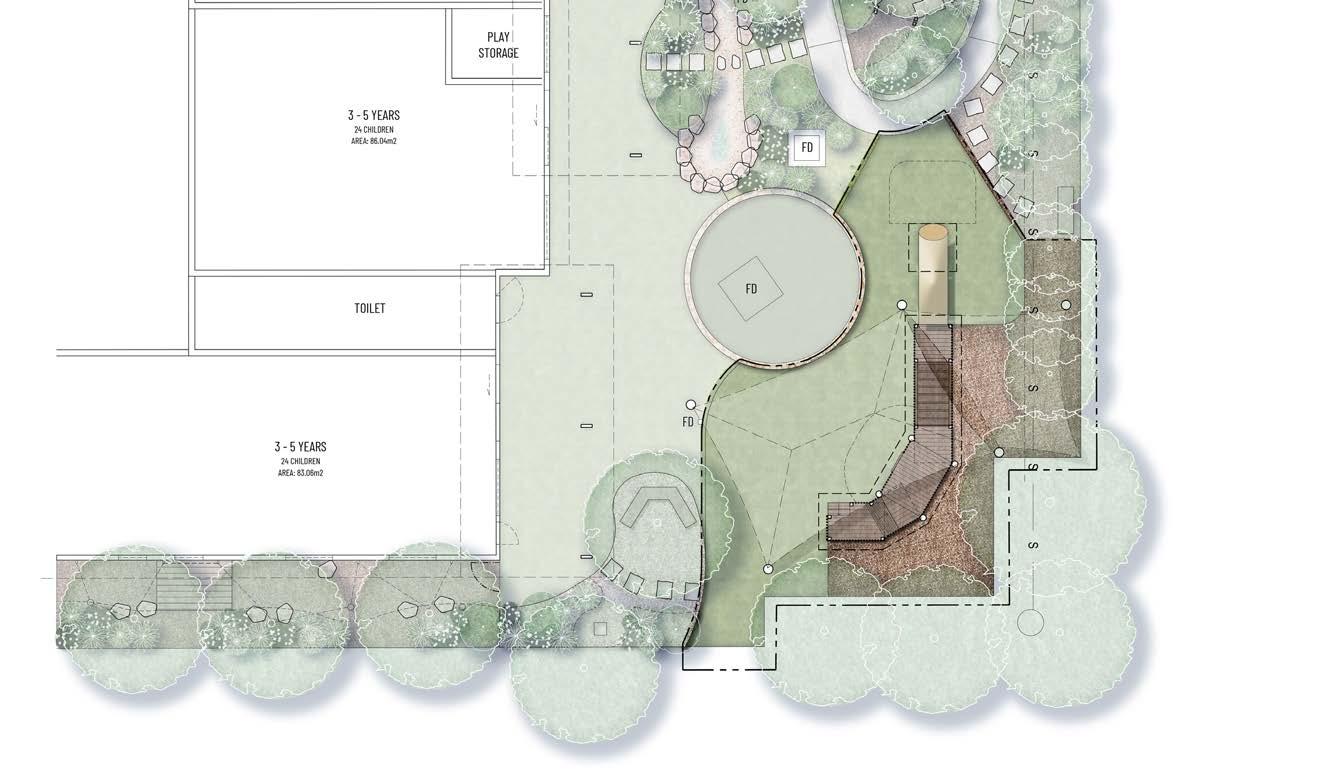
NOTES
WRITTEN REPRESENTATION TAKES PRECEDENT OVER GRAPHIC REPRESENTATION. WRITTEN DIMENSIONS TAKE PRECEDENT OVER MEASURED DIMENSIONS; IF NO MEASUREMENT IS WRITTEN, MEASURED DIMENSION IS USED.
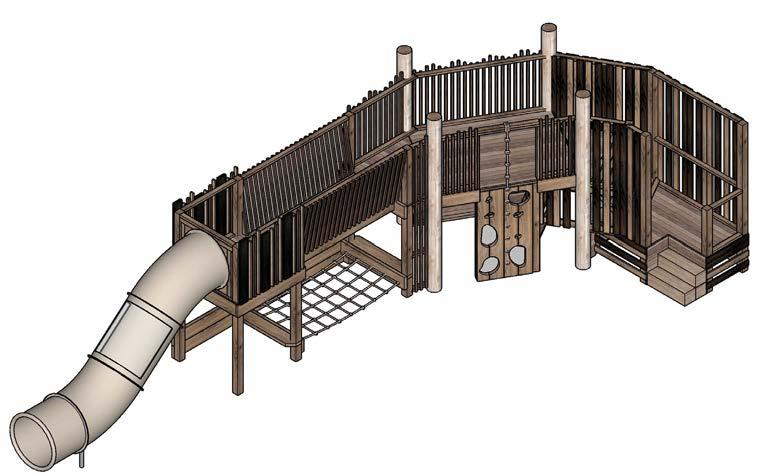
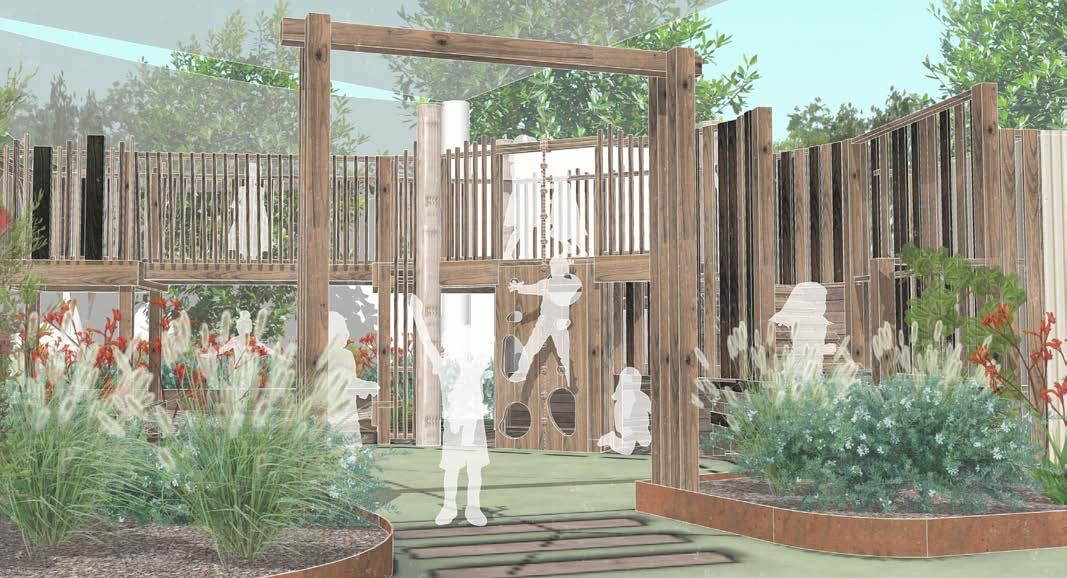
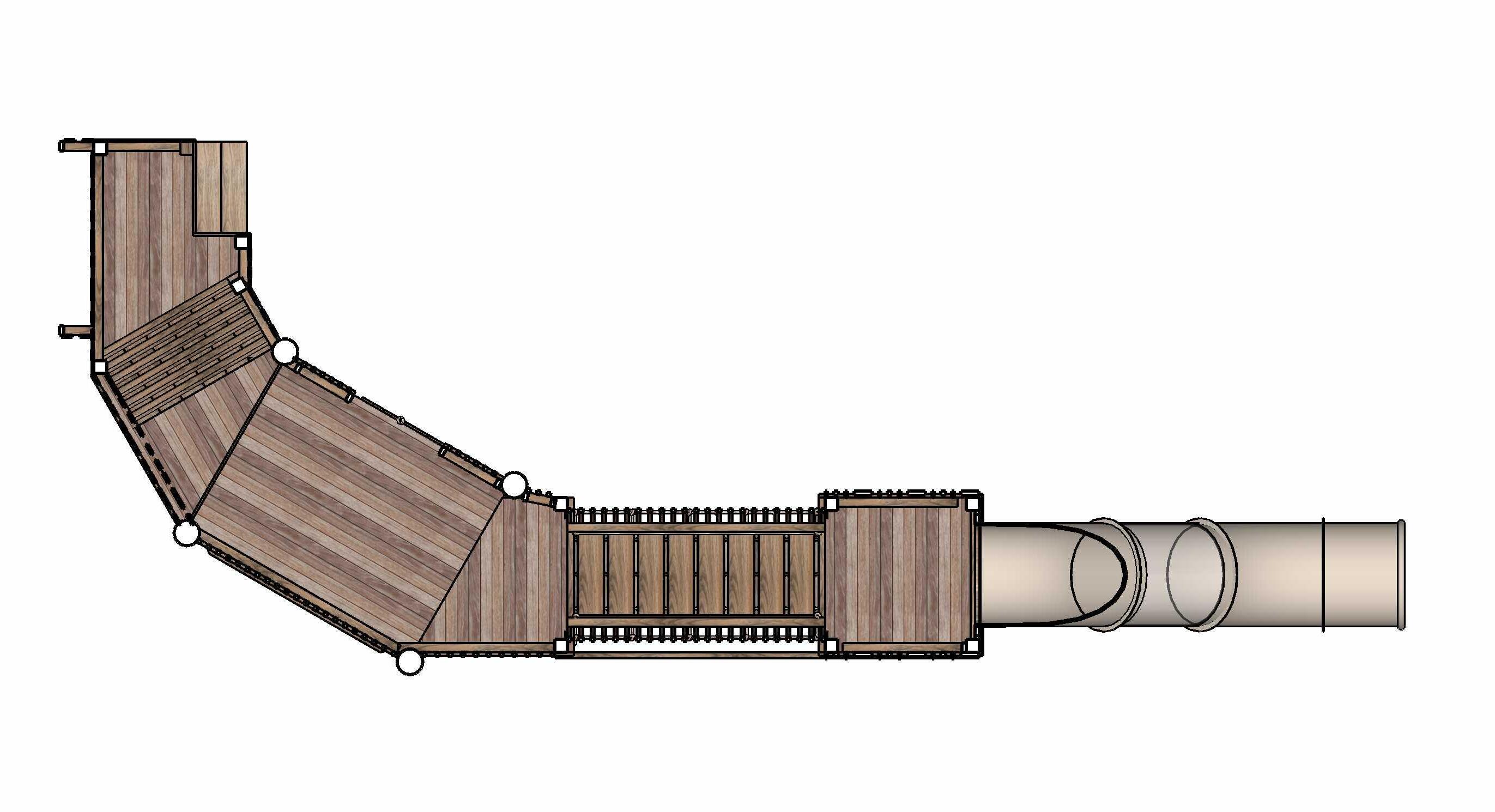
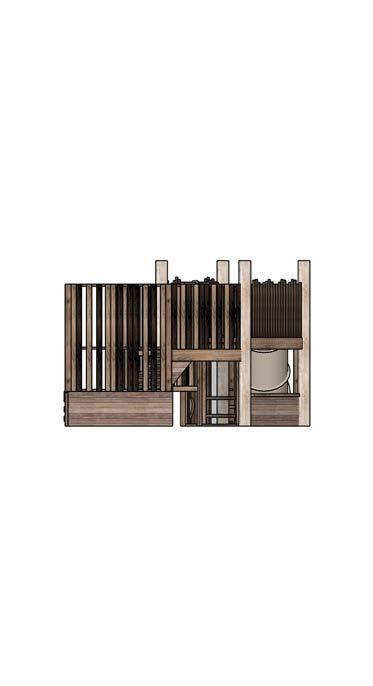
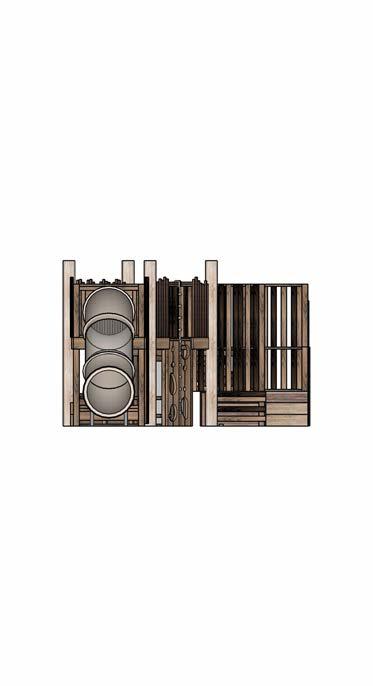
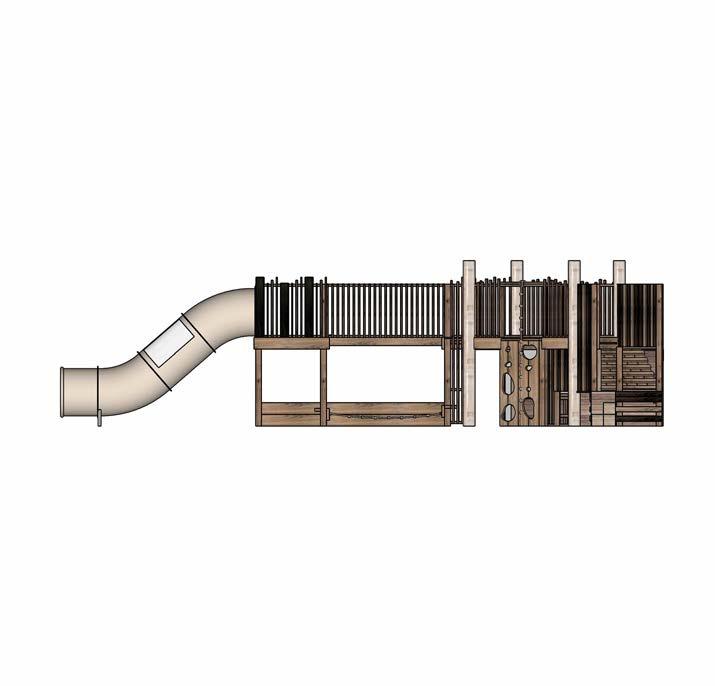
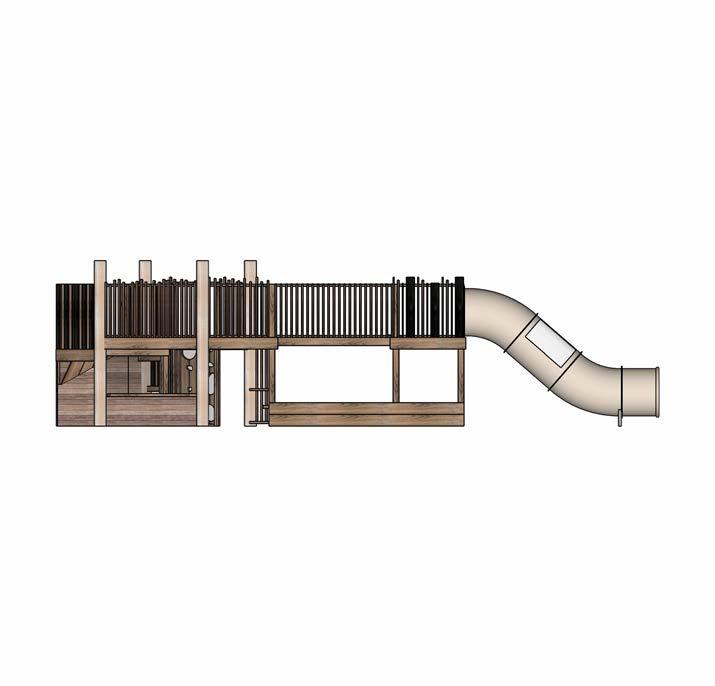
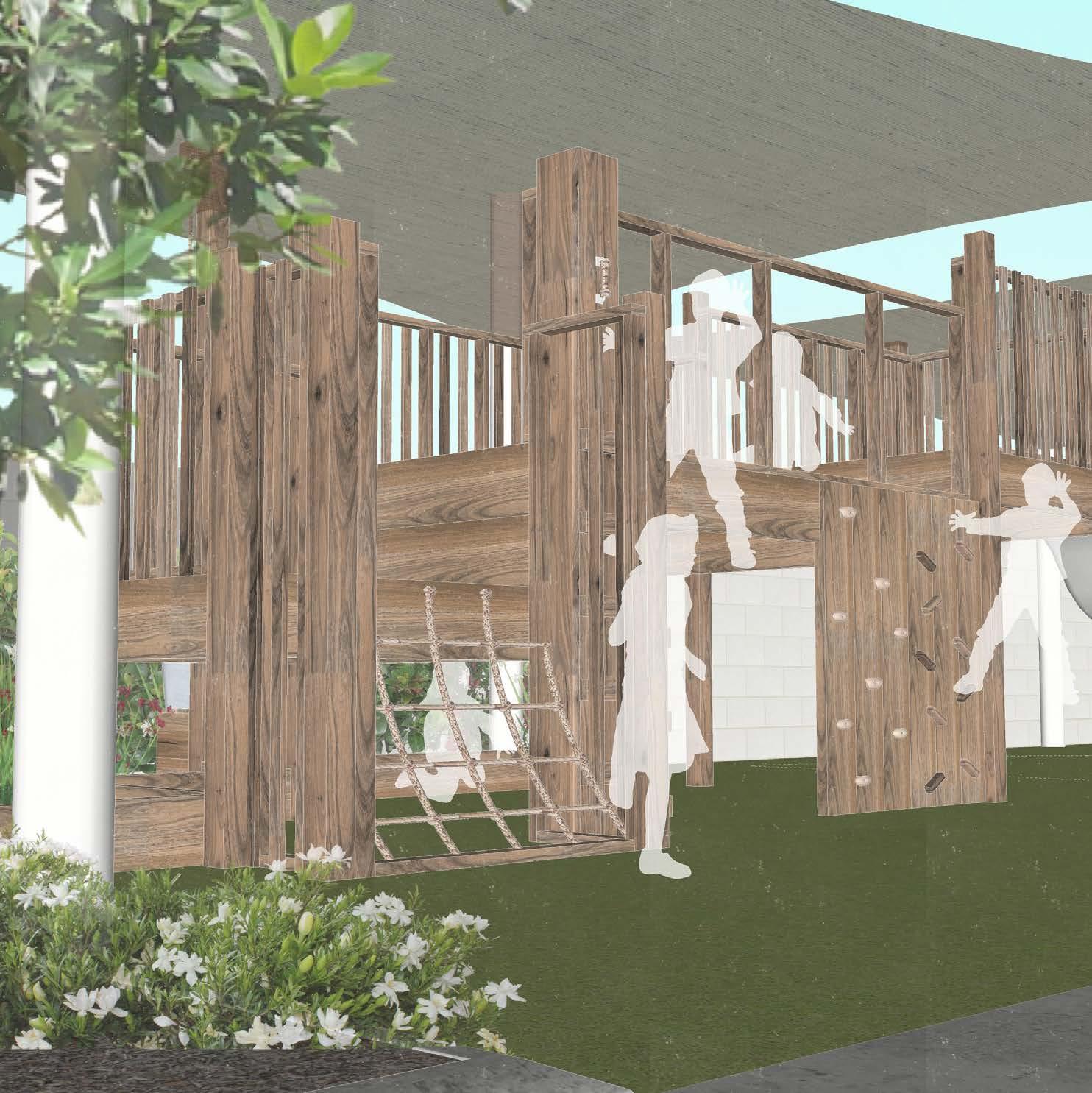
‘Happy Hearts Mackay’
WEARTHY CO.
Typology: Playscape
Place: Mackay, QLD
Year: 2024-2025
Studio Manager: Kirra McDonald
Software: AutoCAD, Sketchup, Adobe InDesign, Photoshop, Illustrator
This project was a new build located in Mackay, QLD. under the supervision of the studio manager I assisted with site analysis/ research and development from the initial vision stage of the project which included gathering background information on the site which was used to develop the concept for the design.
My main contributions to this project in the intial stages was the development of the character spaces which were driven by natural landscape and history of Mackay. Furthermore, I was given creative freedom to make contribtuions to the design of the forts under the supervison of the studio manger.
The spacial planning of the space and the layout of the fort was the work of the studio manager. My contributions to this project was the development of the 3D model used for conceptual visualisations using sketchup and was responsible for creating the vision and concept document using the adobe suite for client presentations.
Mackay/Yuwi Land: Heritage
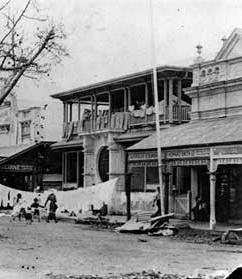
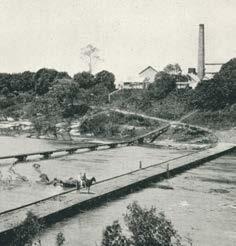
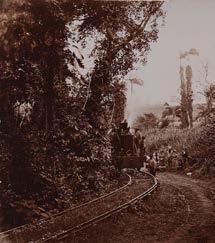
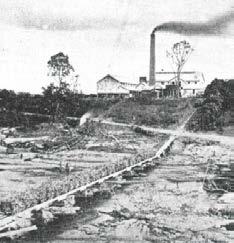
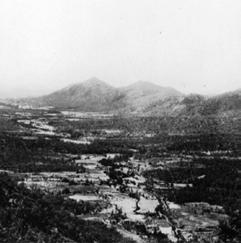
Yuwi Land settled by British Township of Makay established
Mackay River renamed to the Pioneer River.
1900s +
Sugar cane farming and production
2000s+
The Marian Central Mill Co Ltd erected a new mill under the Sugar Guarantee Act 1860 1862 1894 Pioneer Valley and it surrounding areas have been returned to the Indigenous custodians. The Yuwibara are the ‘First Nations’ people of the Pioneer Valley and its coastal surrounds.








The Playful Beginnings of Human
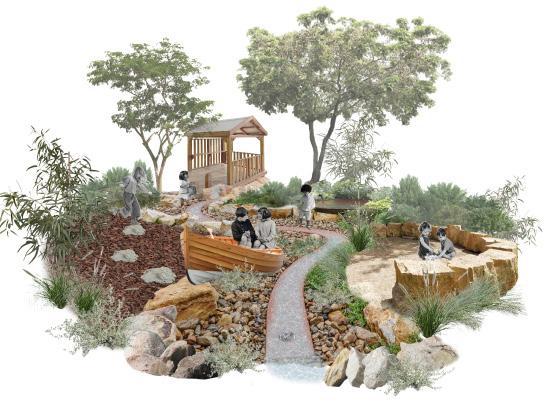

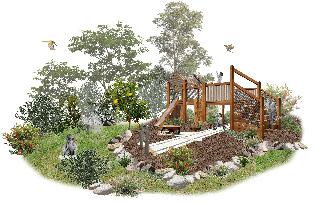
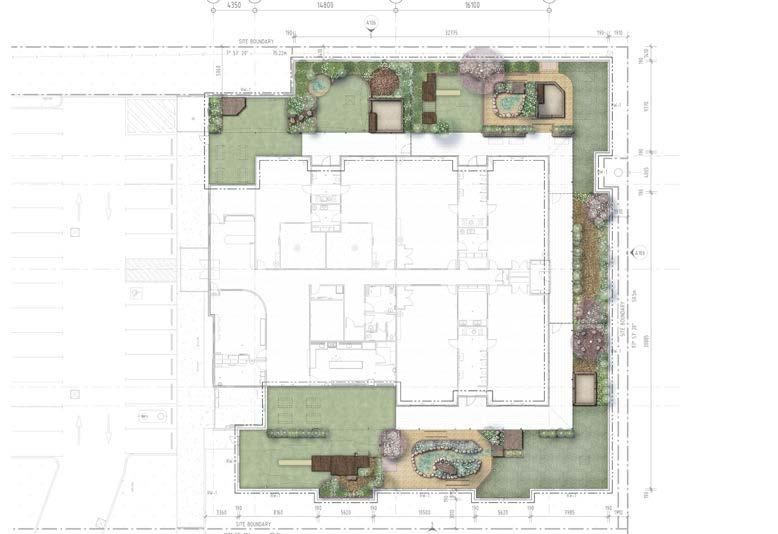
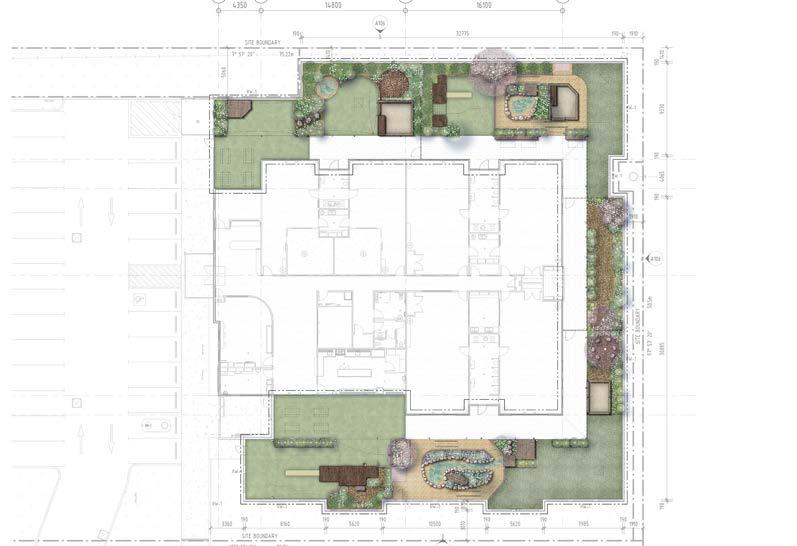

















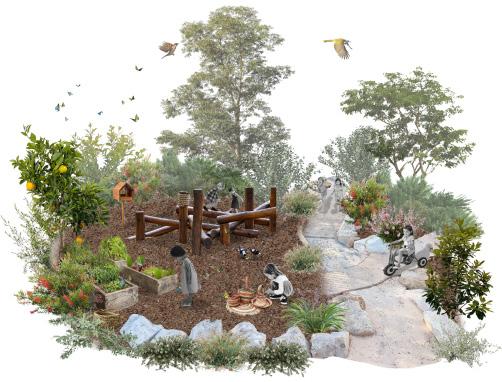
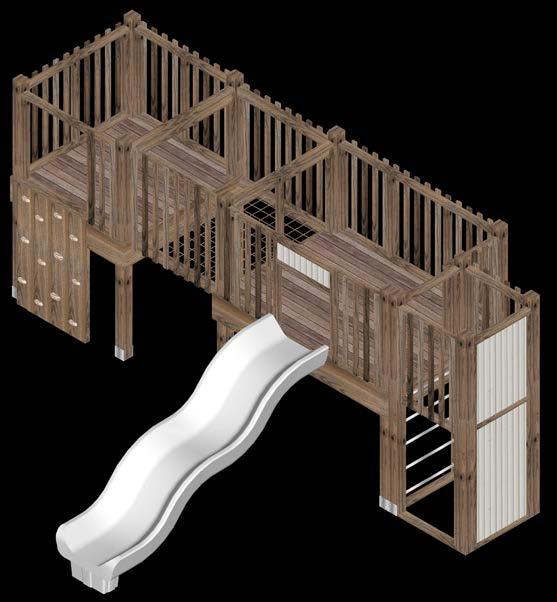
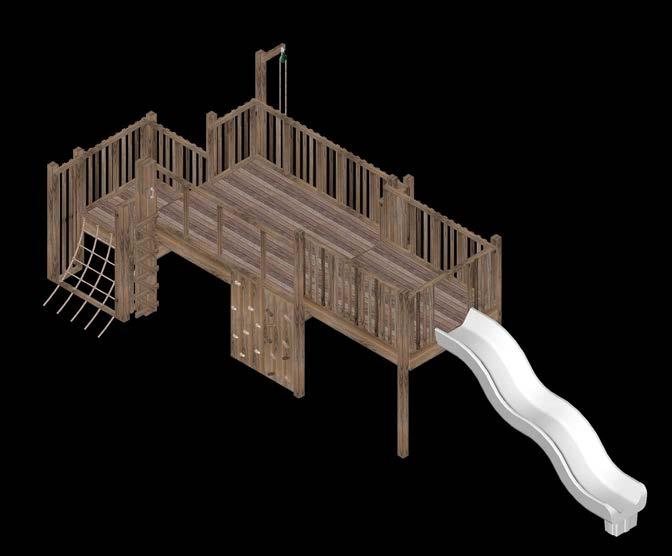
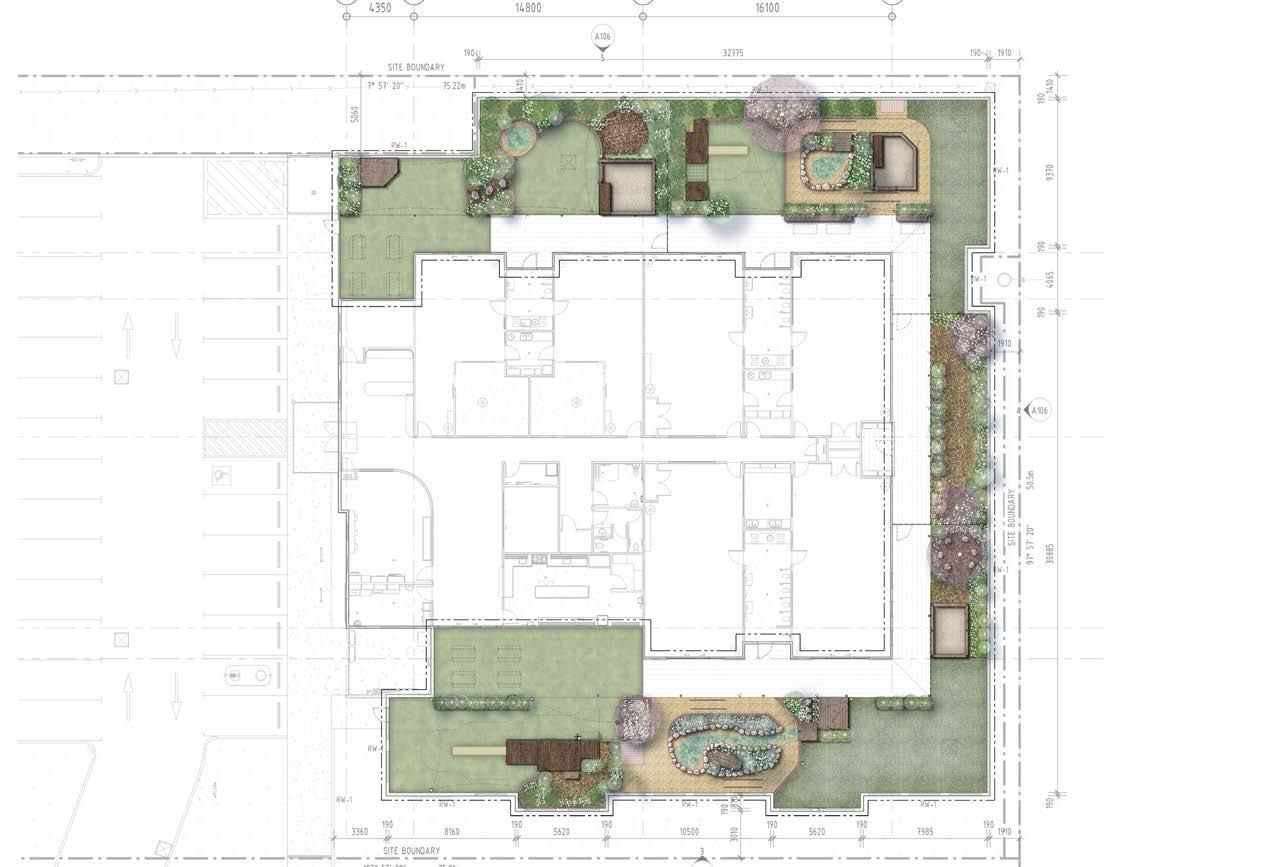


This project is an ongoing rennovation for a residential typology on the Gold Coast, QLD. The purpose of the rennovation was primarily to make an extension to the existing house to inlcude a new master bedroom, bathroom and carport. My contributions to this was complicit throughout the entirety of the design including the home extension and exterior hardscaping and

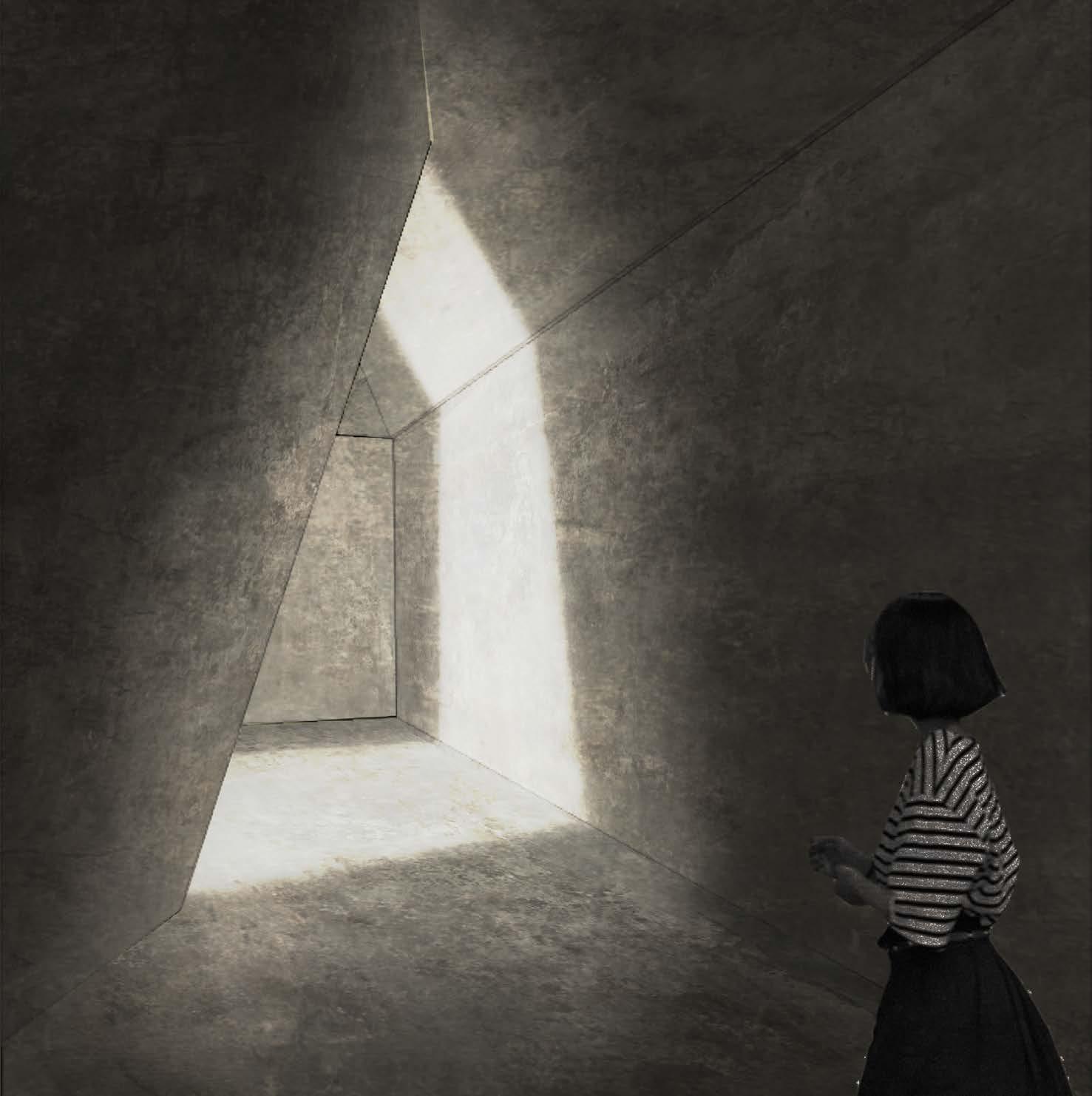
‘Bushfire Museum’
STUDIO 6 CONSTRUCTION
Typology: Museum
Place: Binna Burra, QLD
Year: 2024
Course Convener: Joaanne Choueiri
Software: Autodesk Revit, Adobe InDesign, Photoshop, Illustrator
Throughout this studio project A holistic view of the built design process is put forth to action a concept for museum. The Binna Burra Bushfire Museum is envisioned as a journey which explores the concept of fragmentation and the confrontational encounter one must undergo with it in order to properly reconcile with the traumatic events and emotions that manifest as a result.
Throughout this project the National Standard of Competency for Architects (NSCA) competencies PC12 were heavily actioned as the site sits within and area of Binna Burra severely affected by the 2019 brushfires. This competency outlines the understand how relevant building codes, standards and planning controls apply across architectural practice, including climate change implications, the principles of fire safety, and barriers to universal access.
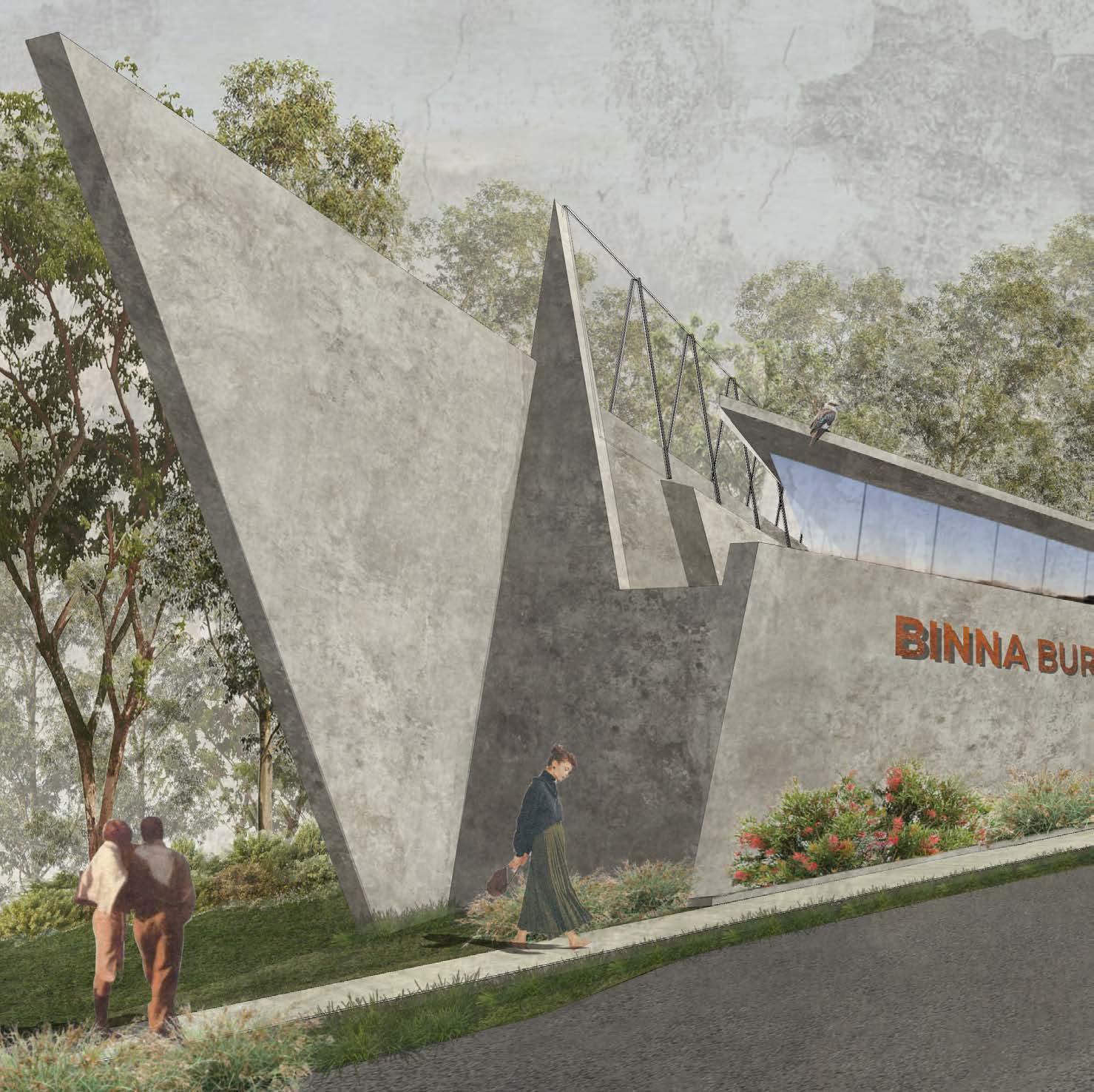
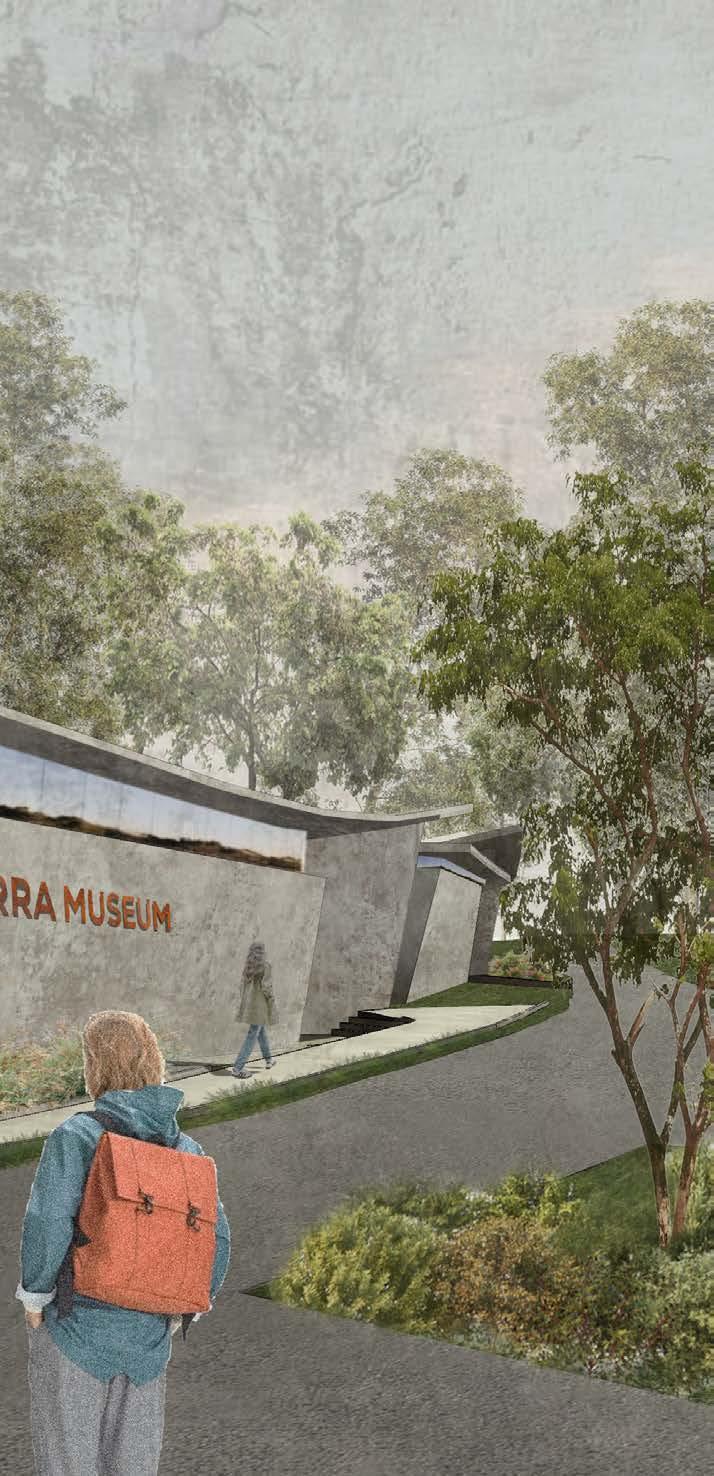
STUDIO CONCEPT DIAGRAM:
Bush fire - Event centrality
Fractured perception of existence
Reconcilliation
Resolution
Confronting the fragmented aspects of self
Sense of reality restored and strengthend through this confrontation
Exploded Axonometric Diagram:
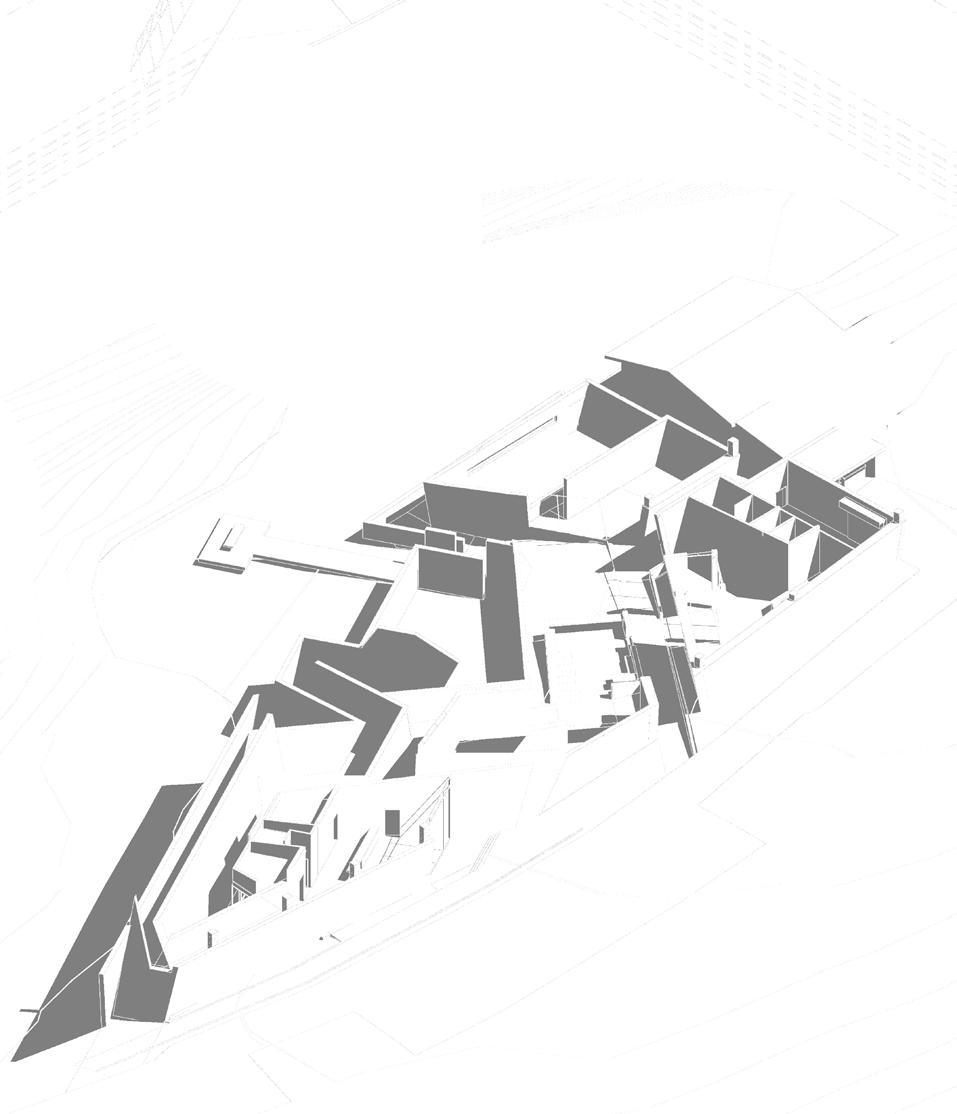
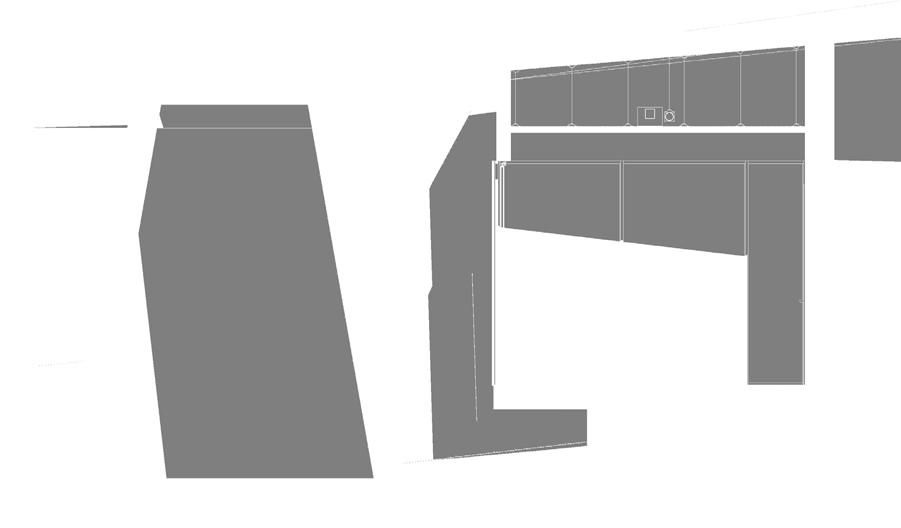
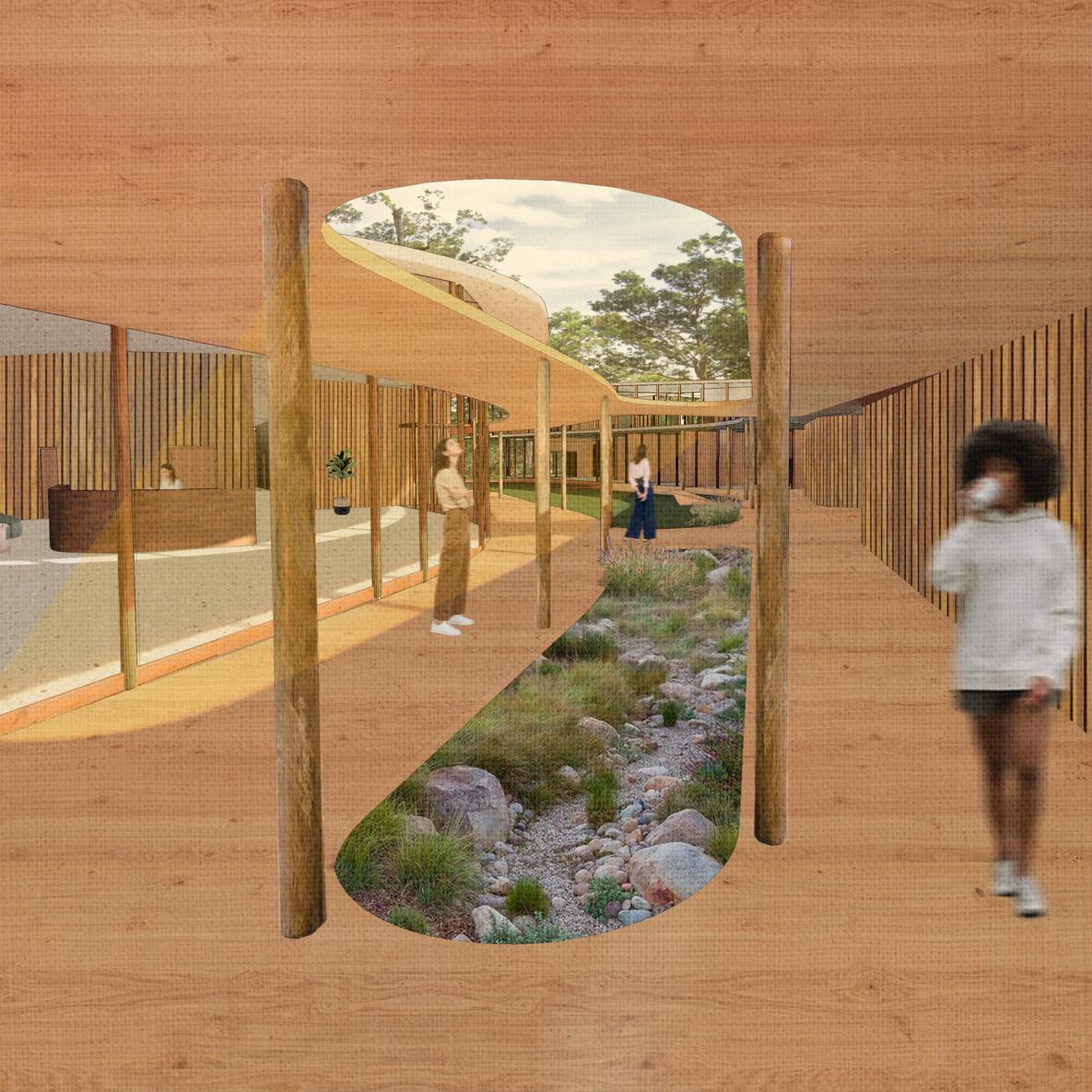
‘Womens Transitional Facility’
STUDIO 6 CITY SYSTEMS
Typology: Transitional Facility
Place: Currumbin Waters, QLD
Year: 2024
Course Convener: Zuzana Kovar
Software: Autodesk Revit, Adobe InDesign, Photoshop, Illustrator
The natural water systems of Currumbin akin to the occupants of the transitional facility are in a state of liminality, a temporary threshold between solitude and the convergence into the wider community.
This transitional facility takes inspiration from the ecological and city systems within Currumbin to create a space which fosters repair and rehabilitation not incarceration. These city systems include pathways, nodes, edges, districts, landmarks and infrastructure found within Kevin Lynch’s ‘The Image of the City’. These city systems were analysed at both a city and site scale to create a micro-city.
During this project the NSCA competencies PC16 was a primary focus. This competency which outlines the understanding risk management and mitigation principles and strategies – including safety in design, project risk, requirement for resilience from the impacts of climate change were focused on and aided my in improving design skills related specifically to designing for water management being situated in a flood prone area of Currumbin.
Water Management/ Roof Design:
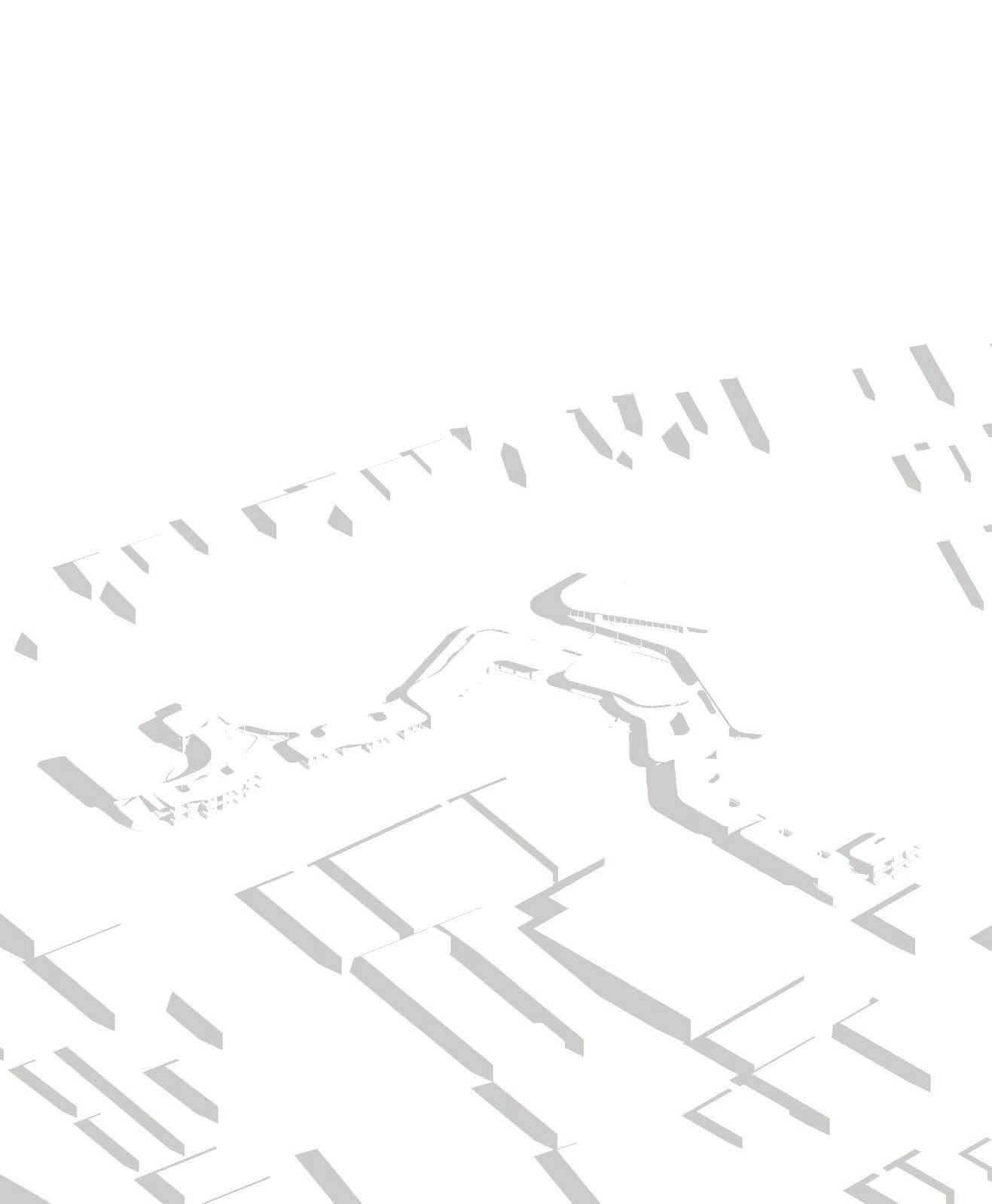
Rainfalls and is actively managed by ecosystems through leaf shape
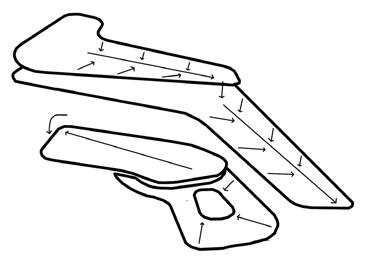
Biomimicry in roof design facilitates water management through infrastructural edges providing protection against flooding events
Isometric:
Ground Floor Plan:
Bio Retention Basin Infrastructure Diagram:
Taking inspiration from the ecological and infrastructural water management systemss found throughout Currumbin, the bio retention basin key features is to filter storm water provide public amenity, greenspace and redirect storm water (resist, delay, store)
Inflow Management
BioSwales throughout site direct water to bio basins
Outflow Management
Outlet Weir/ bulkhead
Liner Drainage layer w/ underlay Transition layer
Cleanout riser pipe
Angled roofing and voids acts as a part of the water management infrastructure directing runoff to bioswales located in courtyard nodes
ATMOSPHERIC COLLAGE:
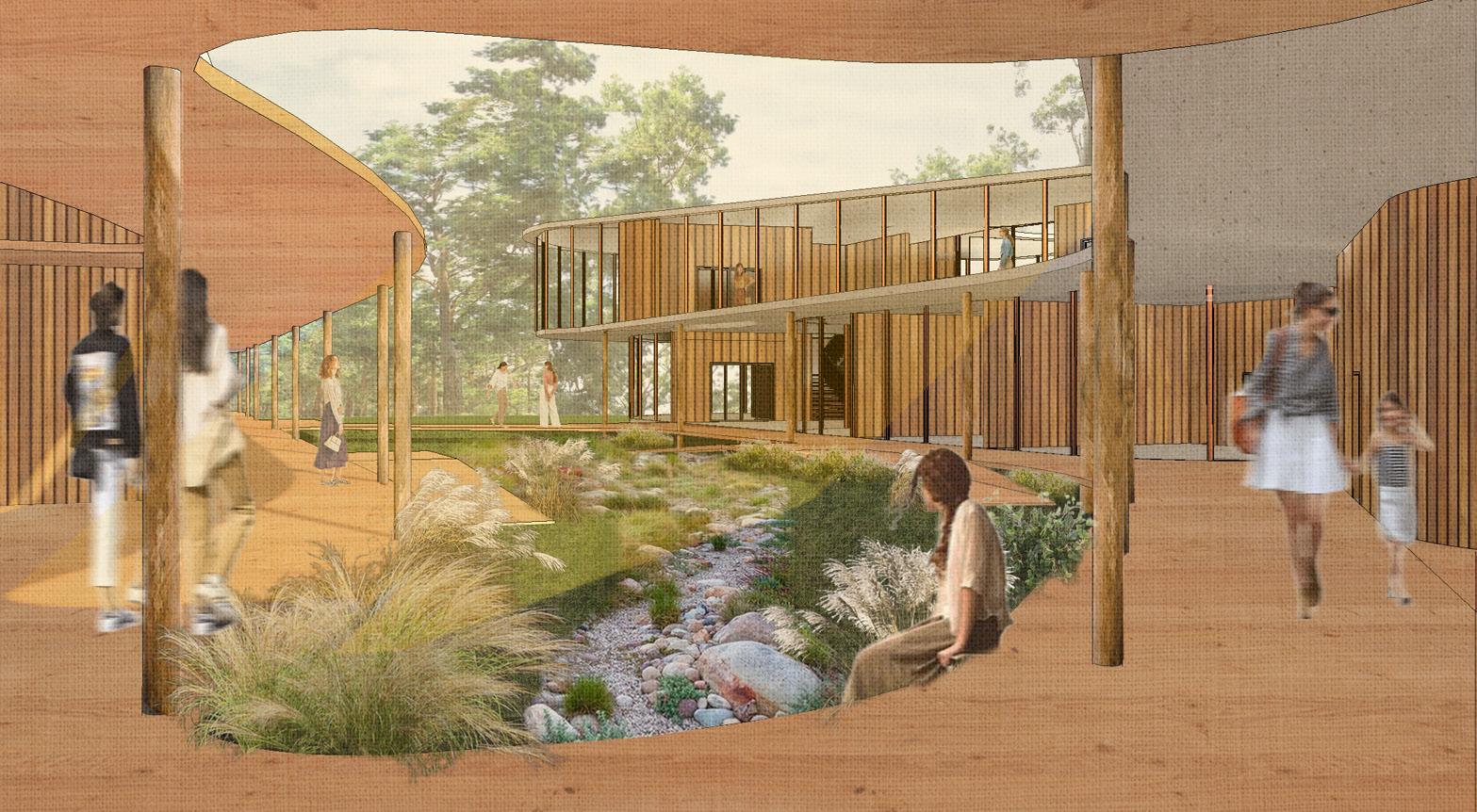
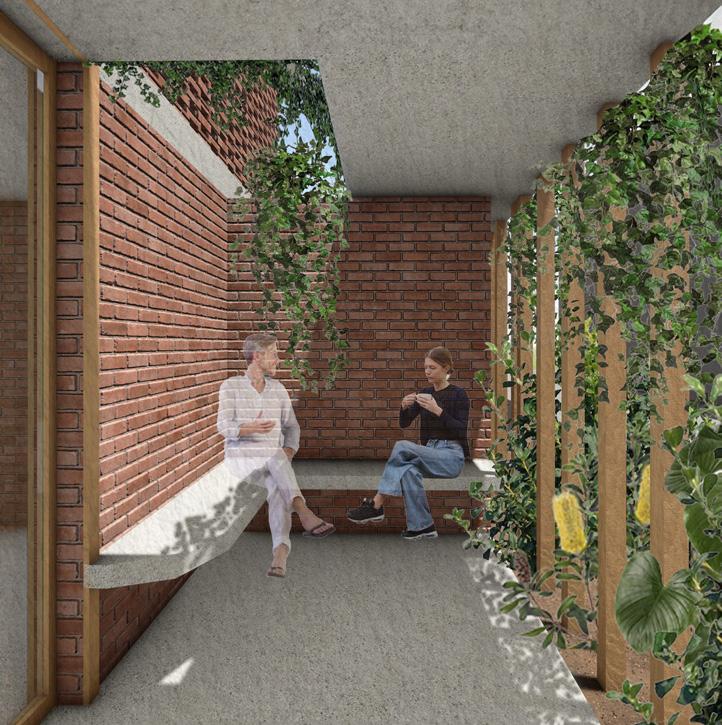
‘Ascence Wellness Centre’
CONTEXTUAL AWARENESS
Typology: Wellness Centre
Place: Murwillumbah, NSW
Year: 2023
Course Convener: Jessica Blair
Software: Autodesk Revit, Adobe InDesign, Photoshop, Illustrator
Ascence Wellness Centre embraces the notion of the journeying in a literal and metaphorical context. Reflecting the aspirations of individuals seeking a pathway to holistic wellbeing, it represents a transformative expedition towards personal growth by guiding inhabitants to reconnect with spirit, country and community. The concept takes inspiration from the temporary movements of the Bundjalung people along the Tweed river and scenic rim of Murwillumbah and their deep connection to country.
Throughout this project NSCA competencies PC8 and PC17 which outlines the understanding of how to implement culturally responsive and meaningful engagement in respects to Aboriginal and Torres Strait Islander Peoples across architectural services was a main focus. This process of culturally contextual design development was instrumental in advancing my career skills.
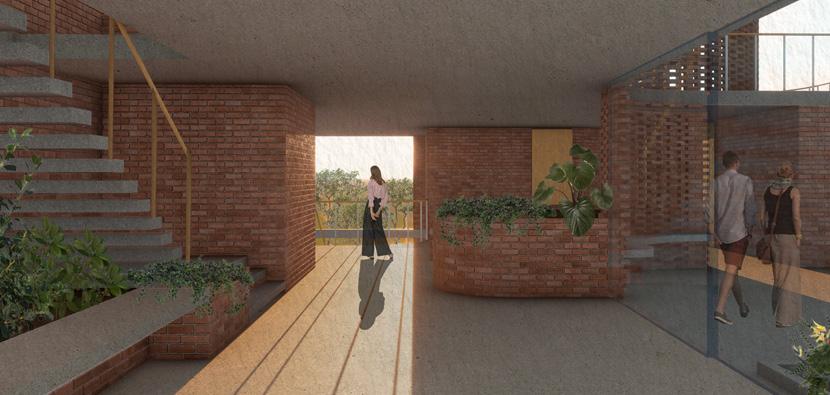
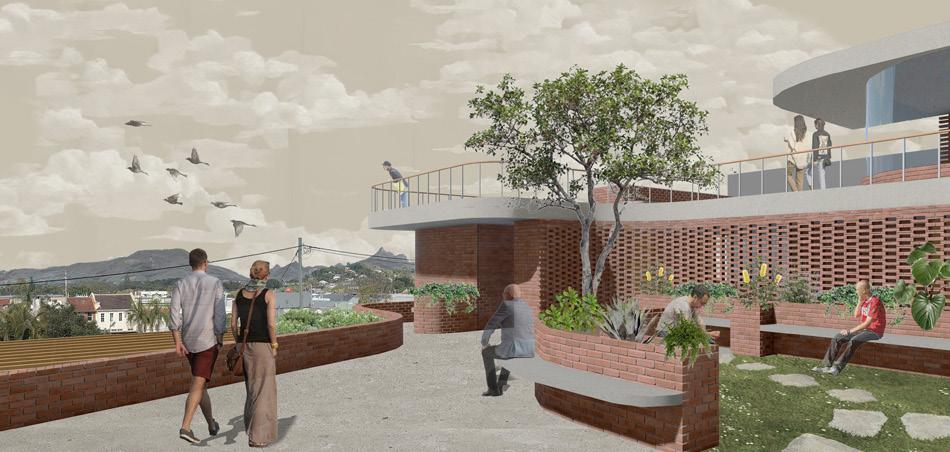
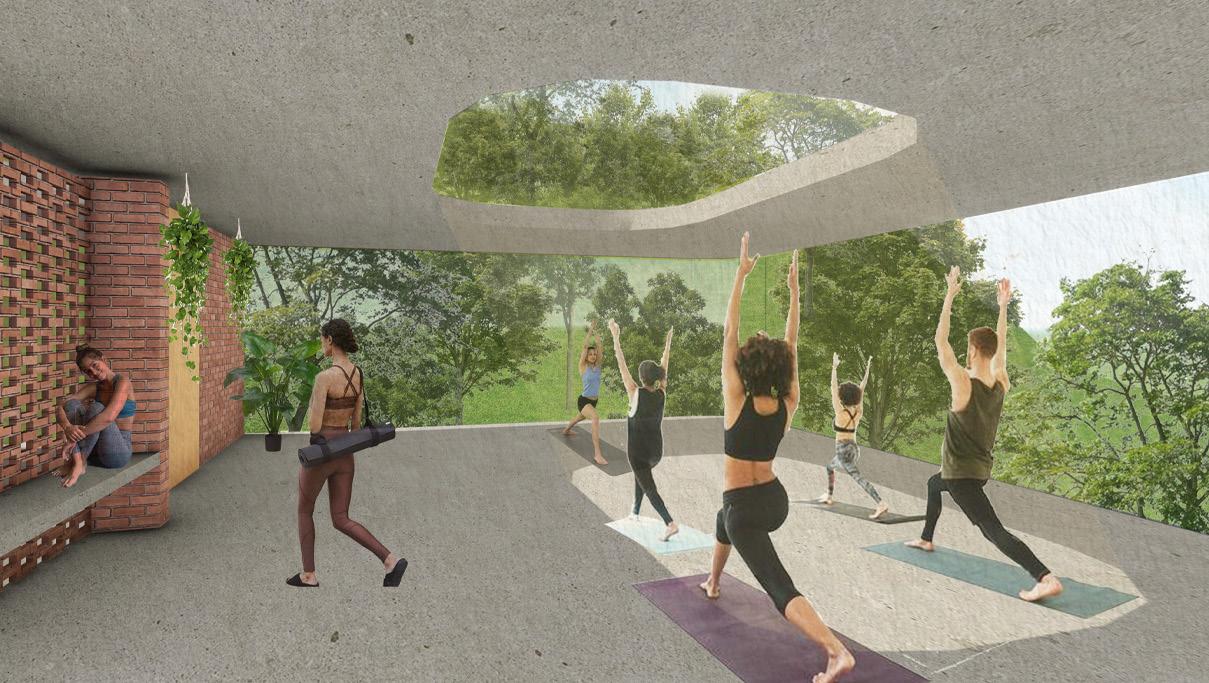
Legend:
1 - Rooftop Garden
2 - Therapy Room
3 - Plant Retail
4 - Entry/Door
