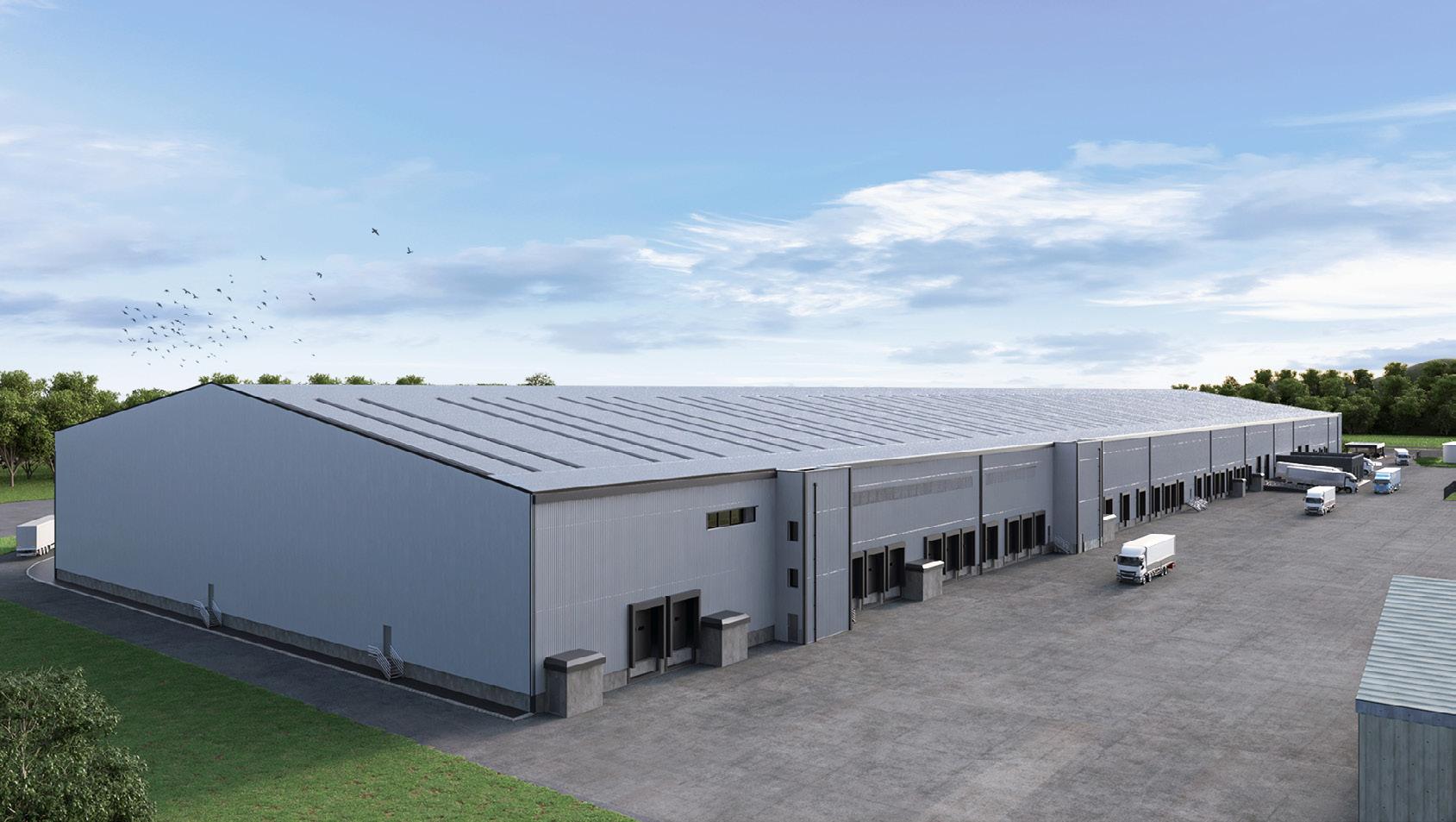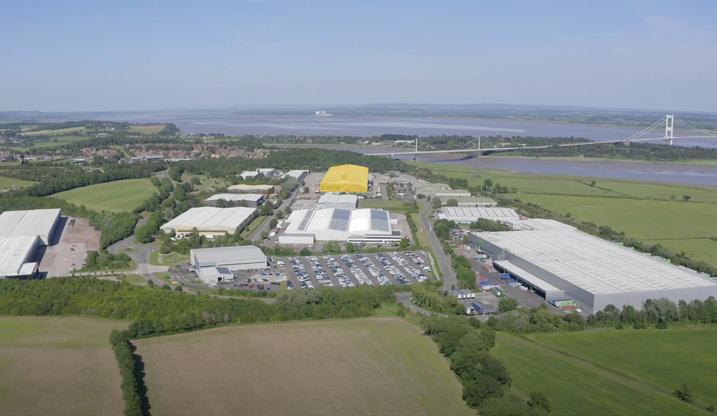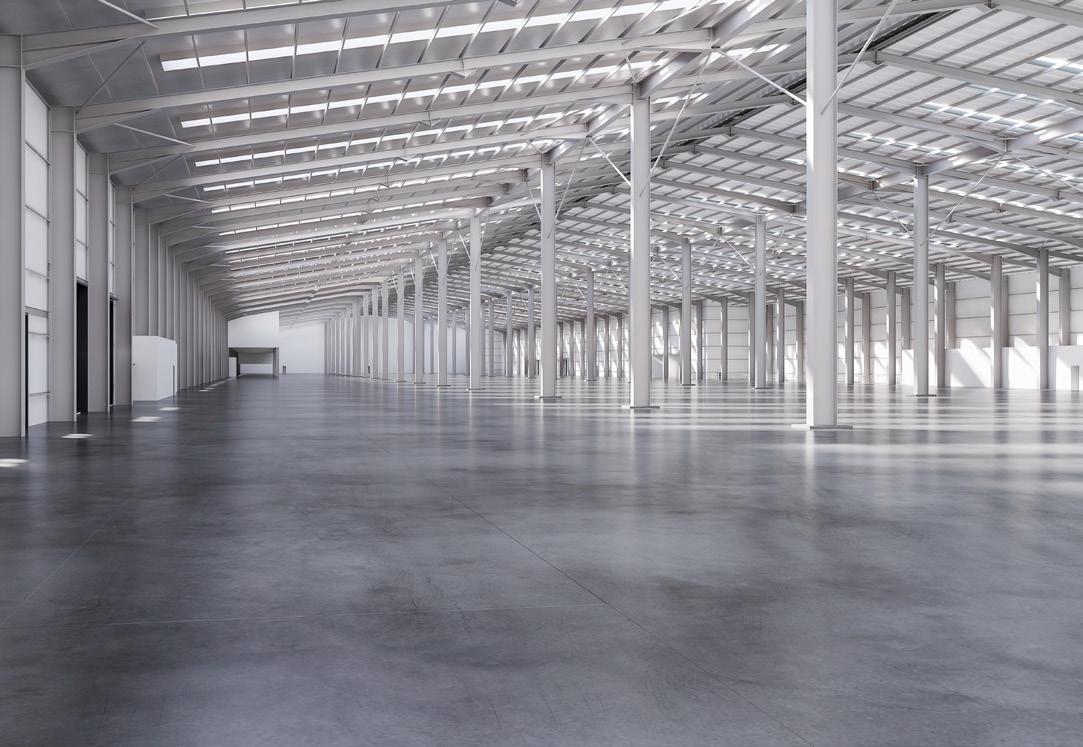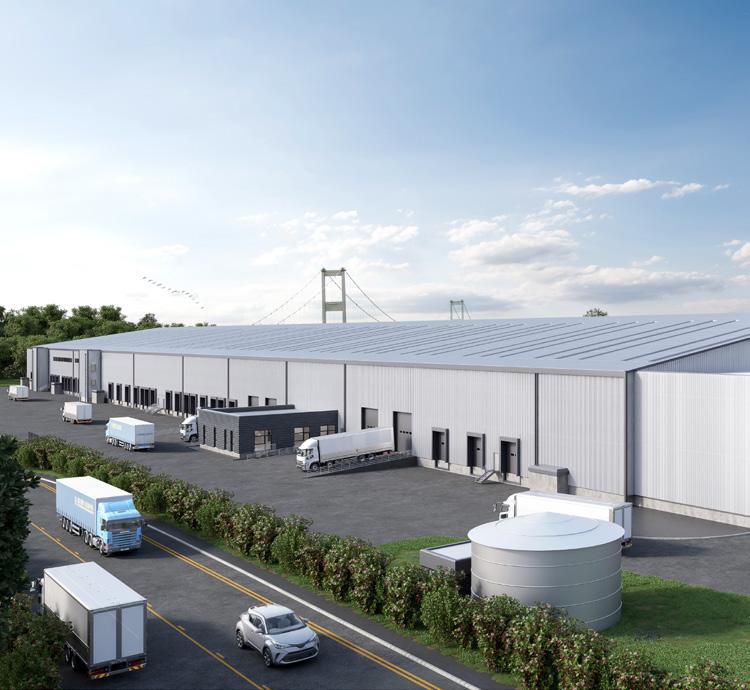
Indicative CGI Newhouse Farm Industrial Estate NP16 6UP Undergoing Comprehensive Refurbishment | Completion Q2 2022 TO LET Cross Docked Distribution Unit 26,942 sq m (290,000 sq f) on 8.19 hectacres (20.24 acres)
Prime Logistics Location
Newhouse Farm Industrial Estate is located adjacent to Junction 2 of the M48 motorway, 2 minutes from the Severn Crossing. The location is very popular with high profile occupiers as a regional distribution centre from which to service South Wales and the South West, being 7 minutes from the M4 / M5 interchange. Estate occupiers include ASDA, Zenith International Freight, ALUK and Bidfood.

Norwich Bristol Swindon LONDON Reading Dover Folkestone Gatwick Stanstead Heathrow Oxford Birmingham Northampton Leicester Peterborough Cambridge Felixstowe Harwich Nottingham Derby Leeds Manchester Sheffield Hul Luton Milton Keynes Southampton Portsmouth Cardiff Swansea Exeter Plymouth
02 Location
Travel times
TO M4, CARDIFF & WEST WALES Junction 2 SevernBridge Mathern
To Chepstow & Gloucester TO M5, BRISTOL, SWINDON & LONDON Newton Green
Bulwark Beachley
A466 WyeValleyLinkRoad SEVERN ESTUARY
M48 M48
A48 See the drone flyover ↗
// M48 J2 1 mile 9 mins // M4 / M5 interchange 7.8 miles 15 mins // Newport 17 miles 22 mins // Bristol 18 miles 23 mins // Royal Portbury + Avonmouth Docks 19.4 miles 28 mins // Cardiff 30 miles 37 mins // Birmingham 97 miles 1h 42 mins // Southampton 106 miles 2h // London 126 miles 2h 30 mins Pre-refurbishment
The Property
Specification
290,000 sq ft on 8.19 hectacres (20.24 acres - 32.90% low site coverage)

168 car parking spaces
Site
12m minimum eaves
46 dock loading doors and 4 level access doors
3MVA site infrastructure (1MVA connected)
360 degree circulation on a fully self-contained site
Fitted 3 storey offices with VRV climate control
12% roof lights
99 kWp solar PV system to roof
50 kN
161 HGV parking spaces
EV charging spaces
CCTV, automatic barriers and access control
Fibre connectivity
SOUTH AVENUE GOODS IN ENTRANCE CAR PARK NO. 1 WEST WEST ACCESS WAY SOUTH ACCESS WAY LORRY ROUTE ONE-WAY SYSTEM EAST ACCESS WAY N SPRINKLER WATER TANK SPRINKLER ENTRANCE WITH ACCESS CONTROLLED BARRIERS ACCESS CONTROLLED BARRIER WITH INTERCOM GATE HOUSE LEVEL ACCESS RAMP Indicative CGI
illustrative purposes only
For
Undergoing full refurbishment plan
50 kN sq m floor loading
Description
The property was built in 1988 and comprises a distribution warehouse and ancillary offices, gatehouse, lorry and trailer parking and separate car parking. The property extends to approximately 8.2 hectares (20.24 acres), which provides a low site coverage of approximately 32%.
The warehouse is of steel portal frame construction, incorporating full height insulated elevational cladding. There is a clear minimum eaves height of 12m (39ft) to the warehouse. The premises have concrete floors with 50 kN sq m loading capacity. The warehouse benefits from 46 dock loading doors and 4 level access doors located along the northern and southern elevations, providing for a cross-docked arrangement. The site allows for 360 degree circulation, with yard depths of 50m to either side of the premises.
The property benefits from ancillary office accommodation, of steel frame construction, arranged over three storeys. The offices sit separate from the portal frame construction of the main warehouse and utilise a shallow mono-pitched roof with profiled metal cladding, incorporating double glazing at ground and two upper floors.
The property benefits from extensive lorry and trailer parking (161 HGV parking spaces total) to the northern and southern elevations, with separate car parking provided to the western elevations.
Accommodation
The property has the following approximate gross internal area:
AREAS TO BE UPDATED
Existing Estate Occupiers
Cardiff Capital Region Population Population
1,500,000
Labour Supply
80.3% of Monmouthshire population are economically active (UK average of 78.4%)
Skilled Workforce
83.1% of Monmouthshire population are qualified to NVQ2 and above
Labour Cost
Gross weekly pay in Monmouthshire (full time workers, earnings by place of work)
9.2% cheaper than the UK average
04 Description
Area M2 Ft² Main Warehouse 23,130 248,975 Main Offices (Three Storey) 1,548 16,659 Additional Offices 929 9,996 Ancillary Buildings 619 6,667 Total 26,226 282,297
Source: NOMIS, ONS
Terms
The property is available on a new FRI lease for a term of years to be agreed.
Rent
On application.
Energy Performance
Certificate
EPC to be confirmed, following completion of the refurbishment works. A full copy can be made available to interested parties on request.

Rates
To be confirmed, post refurbishment.
VAT
All figures quoted are exclusive of VAT where applicable.
Legal Costs
Each party will bear their own legal costs incurred in the completion of the new lease.
All Enquiries & Further Information
To arrange a viewing or for more information please contact the joint agents:
Important Notice
In order to discharge its legal obligations, including under applicable anti-money laundering regulations, C&W will require certain information of the successful bidder. In submitting a bid, you agree to provide such information when Heads of Terms are agreed. Cushman & Wakefield gives notice to anyone who may read these particulars as follows:
cushmanwakefield.co.uk ↗ savills.com ↗ tenensproperty.com ↗
Chris Yates 07850 658 050 chris.yates@cushwake.com
Rob Ladd 07912 798 717 rob.ladd@cushwake.com
Robert Cleeves 07970 494 371 rcleeves@savills.com Jack Davies 07901 853 503 jack.davies@savills.com
Nic Burrows 01453 705 050 Nic.Burrows@tenensproperty.com Simon Emms 01453 705 050 Simon.Emms@tenensproperty.com
1. These particulars are prepared for the guidance only of prospective purchasers. They are intended to give a fair overall description of the property but are not intended to constitute part of an offer or contract. 2. Any information contained herein (whether in the text, plans or photographs) is given in good faith but should not be relied upon as being a statement or representation of fact. 3. Nothing in these particulars shall be deemed to be a statement that the property is in good condition or otherwise nor that any services or facilities are in good working order. 4. The photographs appearing in this brochure show only certain parts and aspects of the property at the time when the photographs were taken. Certain aspects may have changed since the photographs were taken ad it should not be assumed that the property remains precisely as displayed in the photographs. Furthermore no assumptions should be made in respect of parts of the property which are not shown in the photographs. 5. Any areas measurements or distances referred to herein are approximate only. 6. Where there is reference in these particulars to the fact that alterations have been carried out or that a particular use is made of any part of the property this is not intended to be a statement that any necessary planning, building regulations or other consents have been obtained and these matters must be verified by any intending purchaser. 7 Descriptions of a property are inevitably subjective and the descriptions contained herein are used in good faith as an opinion and not by way of statement of fact.
Design by studio@martinhopkins.co.uk | www.martinhopkins.co.uk
05 Further information See the drone flyover ↗
March 2022
Indicative CGI




