Aberaman Park Industrial Estate, Aberdare, CF44 6DA
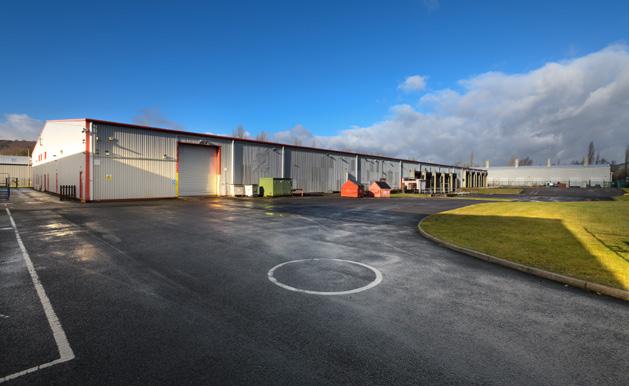
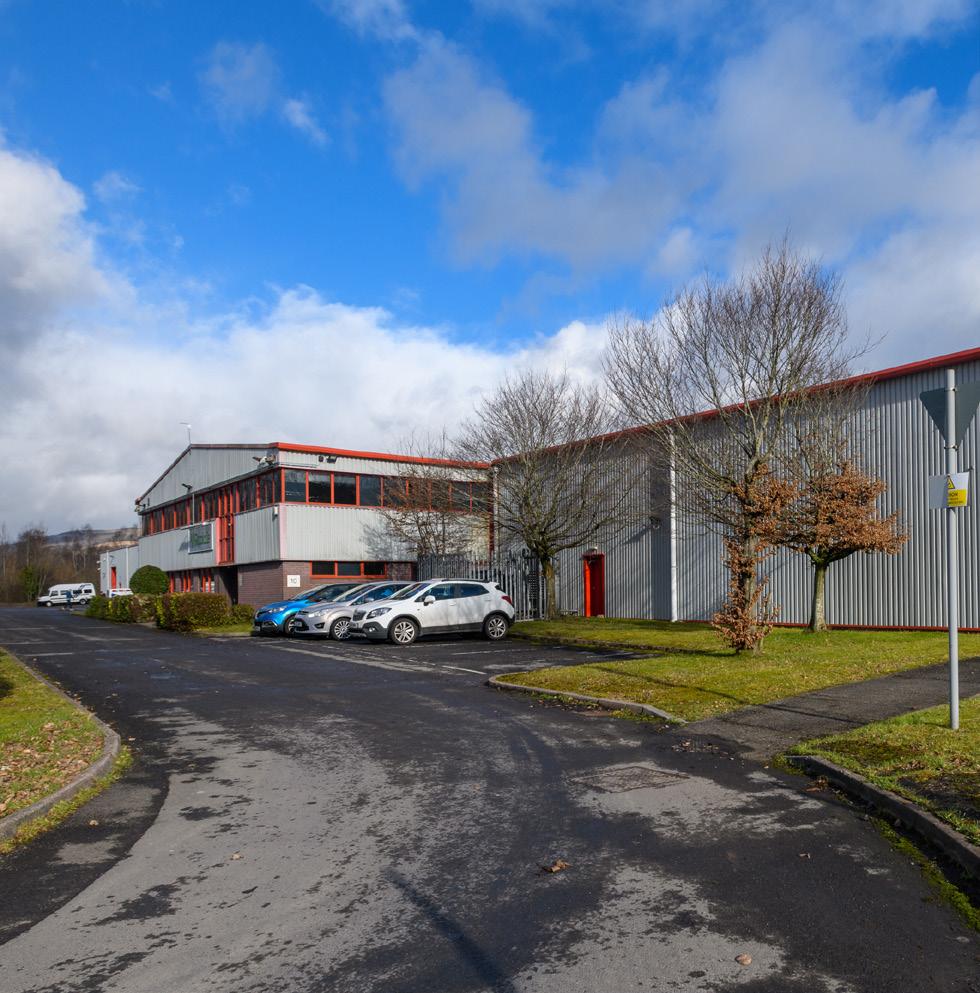
Dock and Level Access Loading
Self-contained 4.28 acre (1.73 ha) site together with surfaced yard.
Ability to incorporate adjacent expansion land of 0.95 acres (0.38 ha) in addition.
Excellent road links to the A470, A465 and M4
Established business location
WAREHOUSE / DISTRIBUTION UNIT
5,628.89 SQ M (60,589 SQ FT)

H Y ARD

/ D I NOITUBIRTS TIWSESIMERP
TOLET - WAREHOUSE
TO LET
LOCATION

C1 Trade Park, which forms part of Aberaman Park Industrial Estate, is located approximately one mile south of the town of Aberdare. Aberdare lies approximately 25 miles northwest of Cardiff and 8 miles west of Merthyr Tydfil.
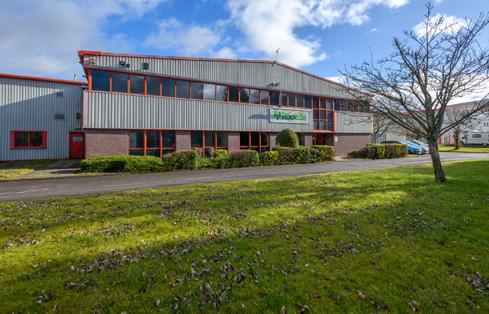
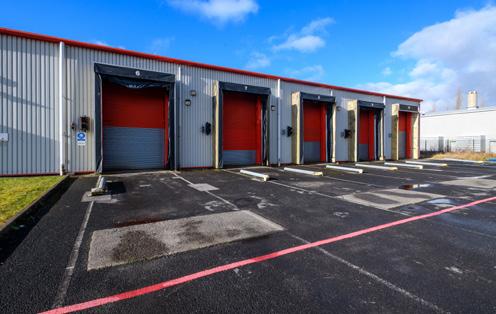
The estate benefits from excellent road connections with direct access to the A4059 / A470. Both roads link to Junction 32 of the M4 motorway, 16 miles to the south. The Heads of the Valleys dual carriageway (A465) is approximately 5 miles to the north. Other occupiers on the estate include Screwfix, Toolstation and Royal Mail.
The property is available by the way of a new Full Repairing and Insuring lease, for a term of years to be agreed.
A4059 >1 mile 4 mins A465 4.9 miles 13 mins A470 5.9 miles 15 mins M4 (J32) 17.1 miles 31 mins Cardiff 21.7 Miles 36 mins Newport 30.4 miles 42 mins Merthyr Tydfil 8.7 miles 18 mins Pontypridd 10.7 miles 18 mins All plans and maps are included for identification purposes only.
ROAD LINKS WELL CONNECTED
Merthyr Tydfil Aberdare Abercynon Mountain Ash A4054 A4059 B4275 A4059 A4233 A4102 B4276 A465 A4060 A470 M4 & Cardi Approx. 15miles (25mins) Heads of the Valley Hirwaun Abercwmboi ABERDARE AIL PARK PREMIER TRAVEL INN FOCUS DIY 4059 A4059 HALFORDS ABERDARE RETAIL PARK PREMIER TRAVEL INN FOCUS DIY TUBEX ROYAL MAIL ABERAMAN IND EST CELTIC ENERGY FORMSAFE LTD ROYAL OPERA HOUSE WAREHOUSE NISSIN SHOWA EXPANSION LAND A4059 A4059 B4276 ASDA HALFORDS CF44 6DA WAREHOUSE / DISTRIBUTION UNIT 5,546.68 SQ M (59,704 SQ FT) Rear loading yard Front elevation
TENURE
DESCRIPTION


The property comprises a warehouse / distribution unit arranged over a total of 6 smaller units that have been combined to create an open plan configuration. Vehicle loading is provided to the rear elevation via a total of 6 level access and 5 dock loading doors, opening onto a tarmacadam surfaced, secure yard (up to a maximum depth of 35m). Car parking is provided to the front elevation. There are two points of entry to site, to the front and rear boundaries.
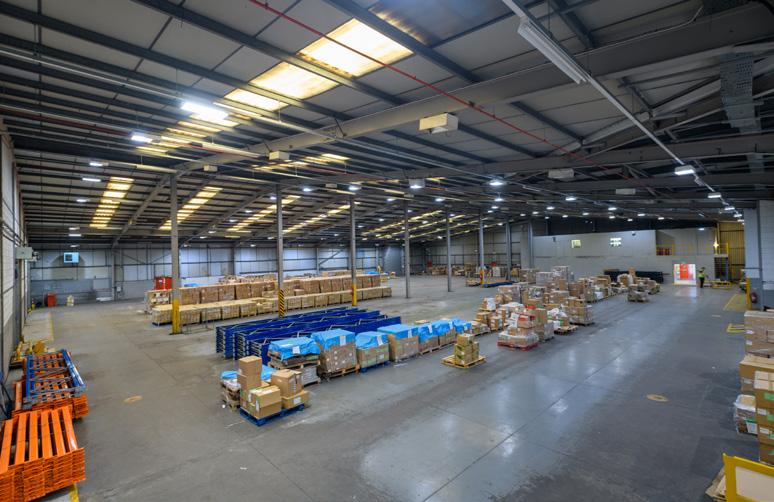
Minimum eaves height to the warehouse area is 6m, rising to a pitch height of 9m. Specification includes steel portal frame construction with profiled steel clad elevations and roof. Office and ancillary accommodation is of block construction and arranged over two storeys, located to the front of the building.
Large rear surfaced loading yard Ancillary office accommodation
5 dock loading doors and 6 level access doors to the rear elevation plus 2 level access doors to the front elevation
ACCOMMODATION
eaves, rising to a pitch of 9m Unit
6m 3 Unit 4 Unit 5
Unit 8 6-7 LET LET
For identification purposes only
Unit Sq Ft Sq M Unit 1 4,719 438.44 Unit 2 3,050 283.35 Unit 3 Unit 4 Unit 5 3,059 284.20 Unit 6-7 35,520 3,021.23 Unit 8 17,240 1,601.67 Total 60,589 5,628.89
Total site of 5.22 acres (2.11 ha), including potential expansion land of 0.95 acres (0.38 ha). Excluding the expansion land the site measures 4.28 acres (1.73 ha). Excellent road links Unit 1 Unit 2 Unit Unit Let
EXPANSION LAND

The expansion land to the north of the unit (shown hatched blue on the below plan, for identification purposes) measures circa 0.95 acres (0.38 ha). This land could be included within the demise, by way of separate negotiation, and surfaced to suit a

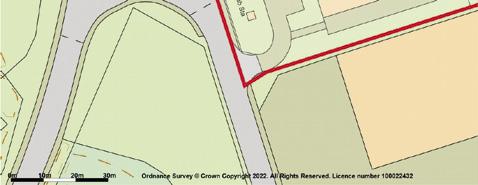
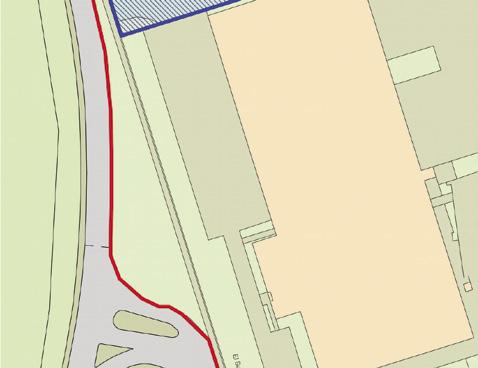

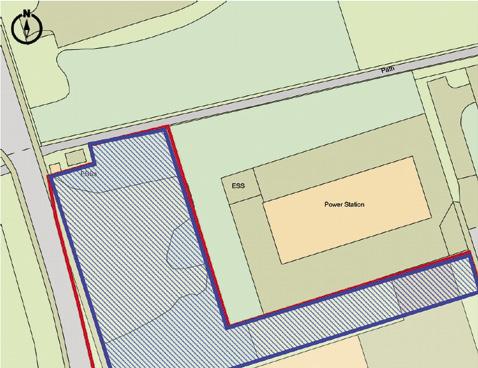
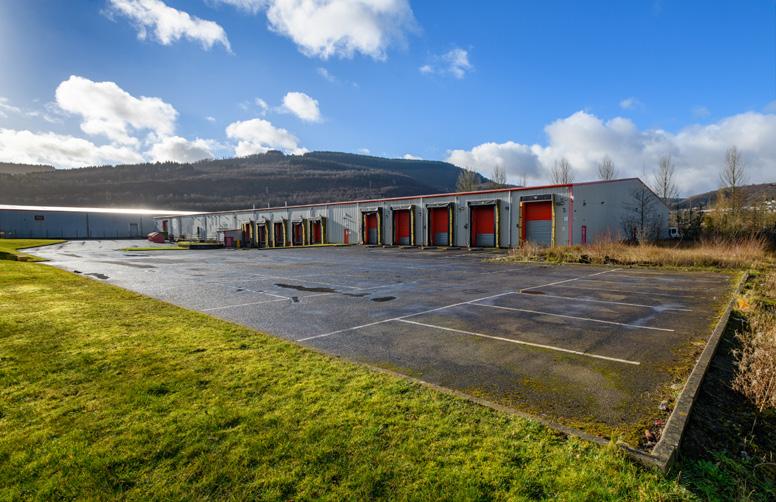
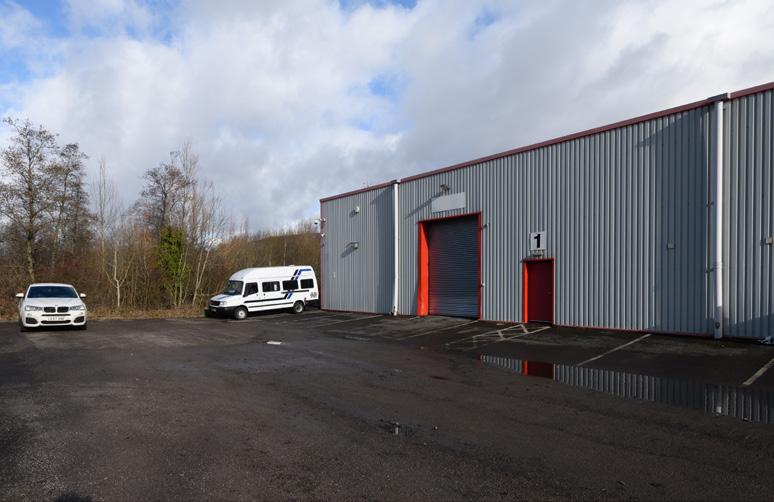 Rear loading yard
Unit 1 - Front elevation
Rear loading yard
Unit 1 - Front elevation
ENQUIRIES
For further information and to arrange an inspection, please contact the sole agents:
Chris Yates 07850658050 chris.yates@cushwake.com
Rob Ladd 07912798717
rob.ladd@cushwake.com
Rent on application.
RATEABLE
RV: £119,000
UBR (2021-22): 53.5p


Rates Payable: £63,665 per annum
Interested parties are advised to make their own enquiries with the Local Authority.
VALUE SERVICES
We understand that services are provided to the property, including mains water, drainage and three phase electricity. Interested parties are advised to make their own enquiries to establish their suitability, connectivity and capacity.
VAT will be charged on all costs.
VAT RENT LEGAL COSTS EPC
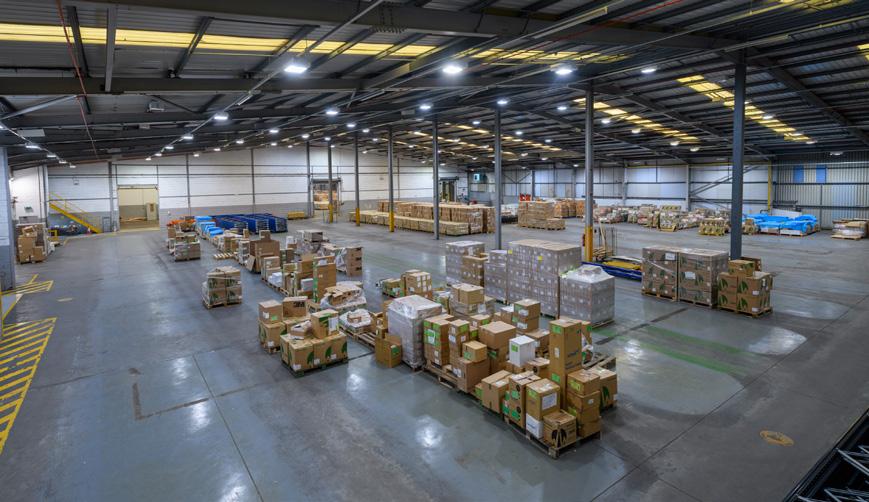
Each party is to bear their own legal and surveyors costs incurred in the transaction.
Important Notice
In order to discharge its legal obligations, including under applicable anti-money laundering regulations, C&W will require certain information of the successful bidder. In submitting a bid, you agree to provide such information when Heads of Terms are agreed. Cushman & Wakefield gives notice to anyone who may read these particulars as follows: 1. These particulars are prepared for the guidance only of prospective purchasers. They are intended to give a fair overall description of the property but are not intended to constitute part of an offer or contract. 2. Any information contained herein (whether in the text, plans or photographs) is given in good faith but should not be relied upon as being a statement or representation of fact. 3. Nothing in these particulars shall be deemed to be a statement that the property is in good condition or otherwise nor that any services or facilities are in good working order. 4. The photographs appearing in this brochure show only certain parts and aspects of the property at the time when the photographs were taken. Certain aspects may have changed since the photographs were taken ad it should not be assumed that the property remains precisely as displayed in the photographs. Furthermore no assumptions should be made in respect of parts of the property which are not shown in the photographs. 5. Any areas measurements or distances referred to herein are approximate only. 6. Where there is reference in these particulars to the fact that alterations have been carried out or that a particular use is made of any part of the property this is not intended to be a statement that any necessary planning, building regulations or other consents have been obtained and these matters must be verified by any intending purchaser. 7 Descriptions of a property are inevitably subjective and the descriptions contained herein are used in good faith as an opinion and not by way of statement of fact.
March 2022
To be reassessed. A full copy of the EPC will be made available to enquiring parties.
Design by
02920 461233 | www.martinhopkins.co.uk















 Rear loading yard
Unit 1 - Front elevation
Rear loading yard
Unit 1 - Front elevation
