

RESPONSIVE DESIGN
radical architecture for public spaces


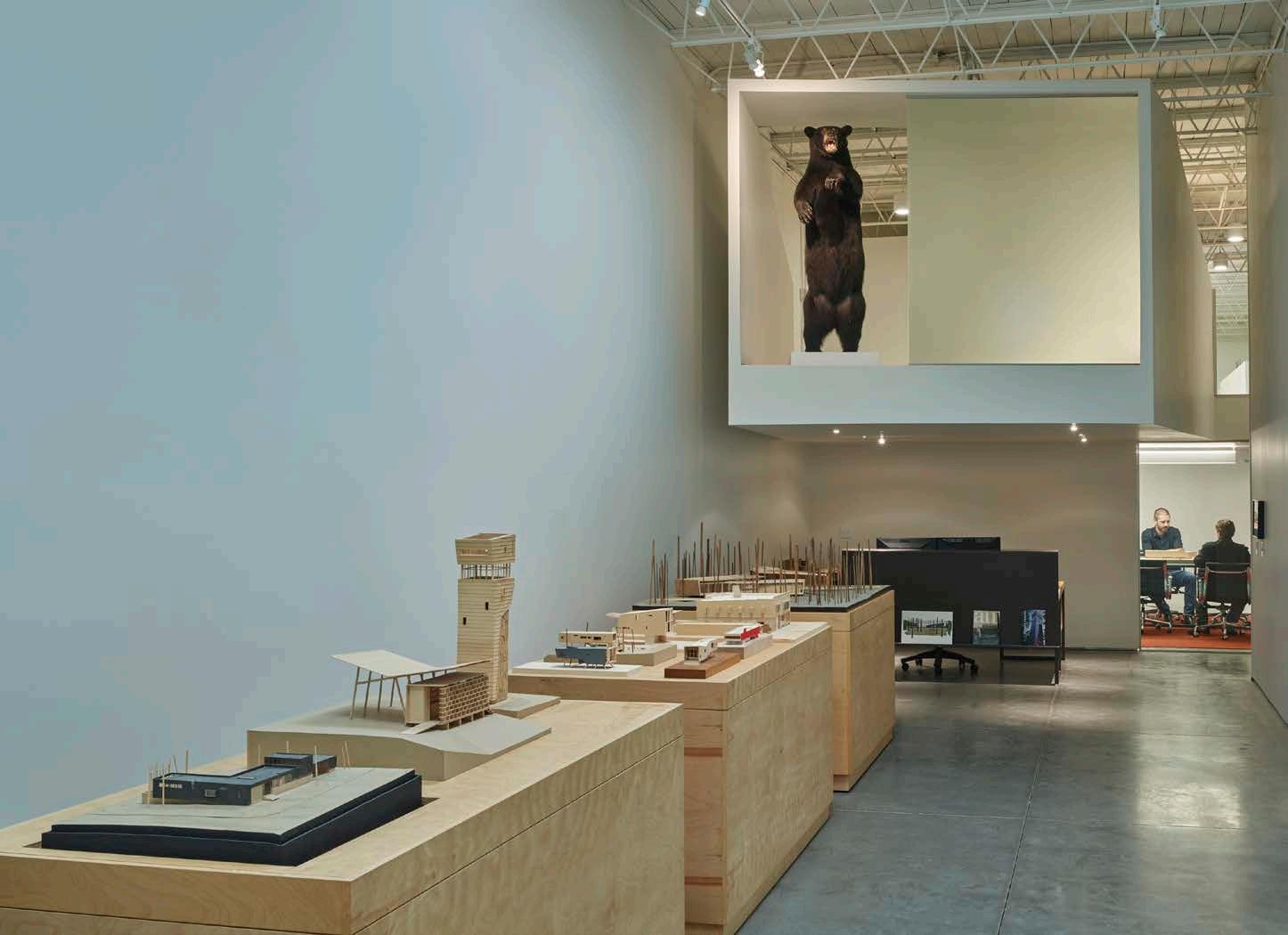
MARLON BLACKWELL ARCHITECTS ⁄⁄ FAYETTEVILLE, AR
PROJECT BEFORE PRIDE
EXCELLENT BEFORE EASY
CURIOSITY BEFORE JUDGMENT
CLARITY BEFORE HASTE
PEOPLE BEFORE PRODUCT

These principles and processes describe our history and work—but also explain why we continue to explore and experiment. We are dedicated to being honest about what we do and why we do it. THIS IS WHY OUR PUBLIC ARCHITECTURE IS RESPONSIVE DESIGN.
MARLON BLACKWELL ARCHITECTS ⁄⁄ FAYETTEVILLE, AR

ABOUT MARLON BLACKWELL ARCHITECTS
Marlon Blackwell Architects (MBA) is full-service architecture firm based in Fayetteville, Arkansas. Our belief that design can happen anywhere, at any scale and at any budget—for anyone—drives us to challenge the customs and models that inhibit possibilities. We deliver a maximum of meaning in projects where design is often not expected to be found.
Led by Marlon Blackwell, recipient of the 2020 AIA Gold Medal, we have a successful history of designing and implementing multi-scale projects throughout the country. We achieve this by advocating a collaborative process between the client, community and ourselves—as well as the entire design team— where all voices are heard. We are sensitive to the needs and environmental aspirations of our clients and work diligently to provide elegant and sustainable designs.
We have earned an international design reputation through recognition of our work in many publications, including architectural design journals and books, and receiving more than 130 design awards including state, regional, national and international awards.
REGARDLESS OF SCALE OR SCOPE, WE SERVE EACH PROJECT WITH A HIGH LEVEL OF RIGOR AND CARE. While speaking to the universal language of design, we implement a situational approach to respond to specific conditions and circumstances. On every project, we strive to express the richness of the place and the ideals of the clients we serve.
DESIGN PHILOSOPHY & APPROACH
Throughout our work, we strive to elevate the built environment and the human experiences within, bringing pride and grace to communities and institutions. We balance the singular and the universal, the sensible and sensual, the elemental and the fundamental to create solutions that are not dependent on any style but highly responsive to culture, climate, and context. This is an act of resistance to the flattening of the world’s cultural and natural diversity in an age of globalization and is a refusal to accept less than what we believe possible. We see the world as we find it as a source of rich opportunity.
Ultimately, our work pursues an architecture of use and beauty, rooted in its place, resistant to commodification, constructed of local material—found or manufactured—with an evocative atmosphere, and poetic qualities that affect us deeply. In all projects, we seek to challenge and direct our circumstances rather than allowing circumstance to direct us. We strive to embrace the world without being consumed by it, to enrich the significance of the day-to-day experience of the world for those who engage our work.
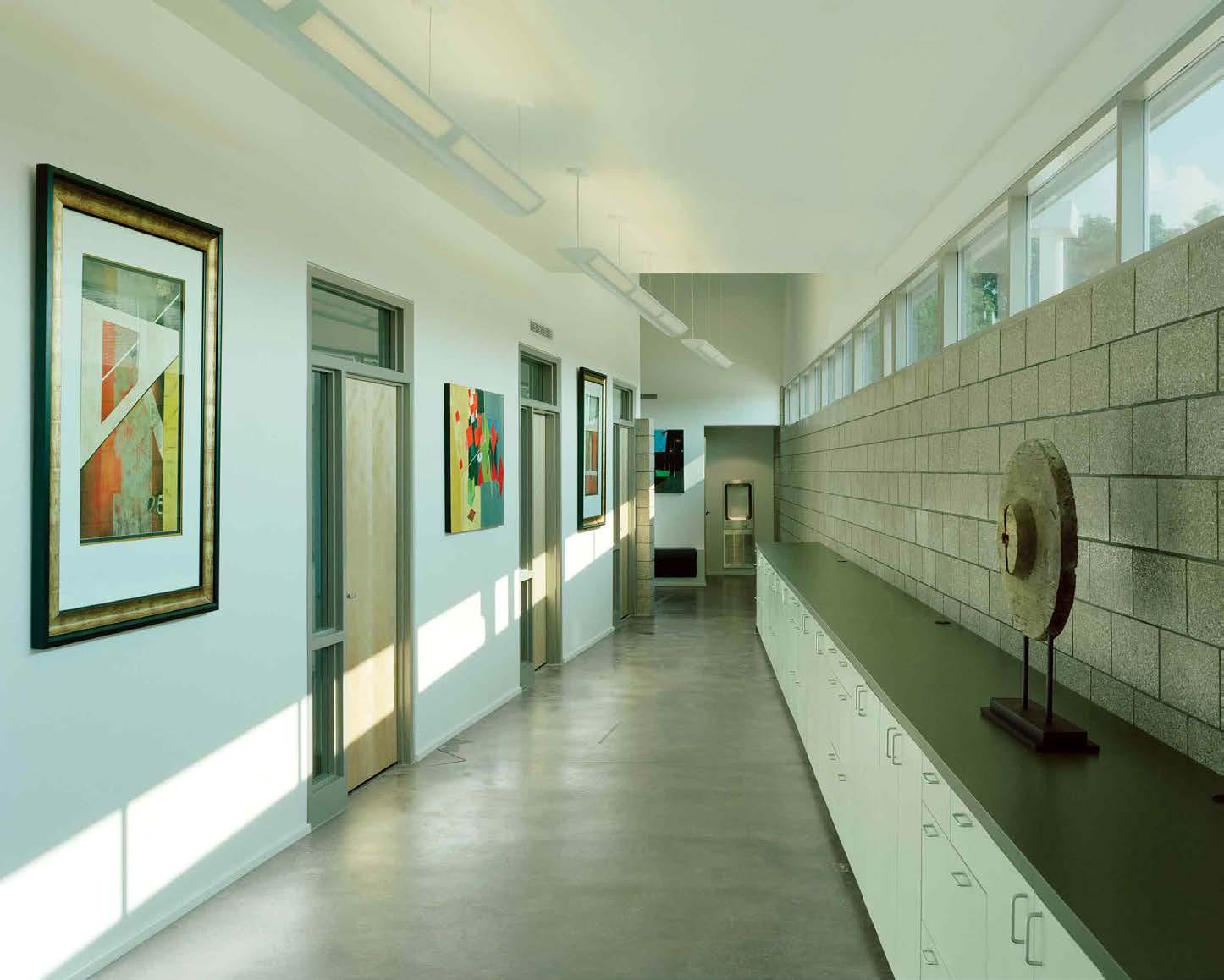
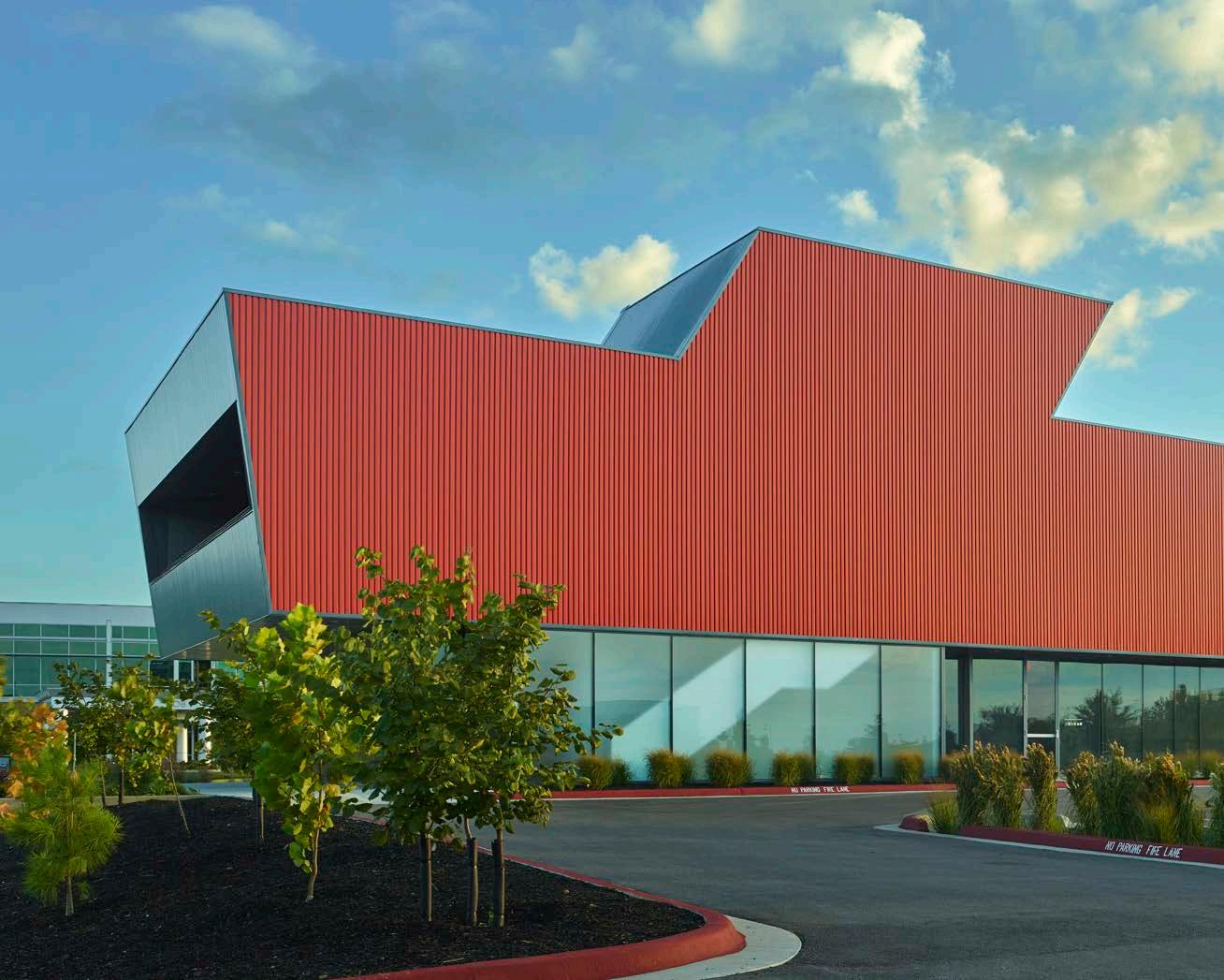
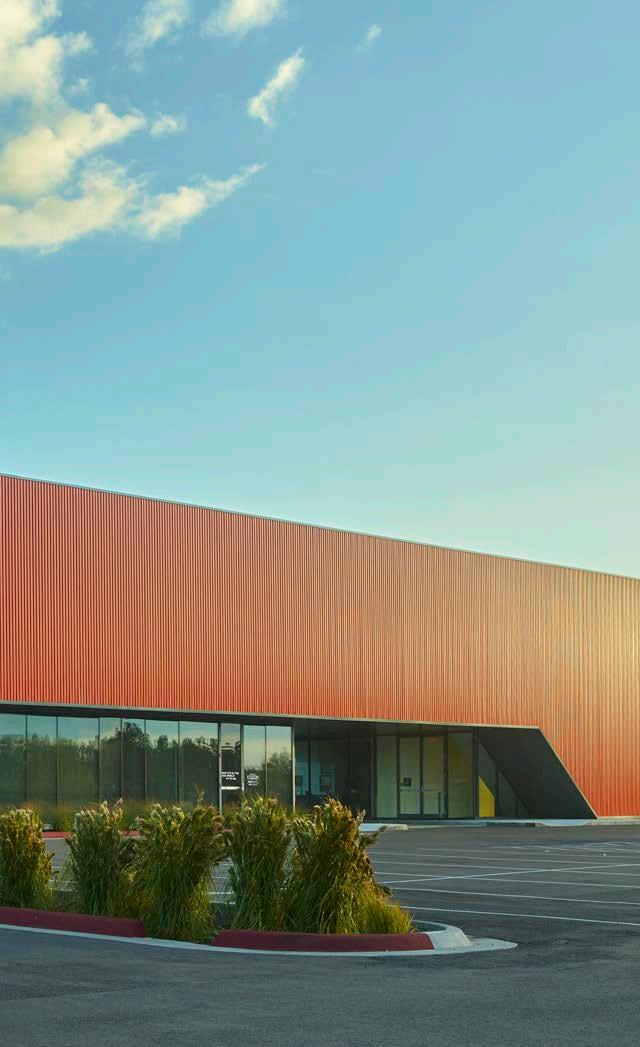
Motivated by curiosity before judgment, MBA seeks resonance with place, finding value in the culture-made and nature-made conditions that constitute the built environment as an emergent expression worthy of consideration. Often dramatically distinct and contrasting from each other, these divergent but intersecting explorations challenge the assumptions of both the designers and Owners—seeking a point of convergence and clarity where the essential project values were discovered.
We are committed to these fundamental ethics:
» Extending architecture by working in overlooked places, for underserved communities
» Fostering development of diverse voices, bringing more varied experiences and voices to the profession
» Challenging our understanding of the client and project needs through research and asking questions
» Exceeding expectations for each project, for the owner and design team from concept through occupancy
» Responsible stewardship of the built environment, of our communities, of enhancing downtown fabrics

DESIGNING FOR PUBLIC SPACES
Architecture, as a cultural art, gives form to values— meaning buildings are evidence of our priorities, physical representations of our ideals and our hopes, and the direction of our cultural and civic institutions. In any building type, but perhaps most importantly in public architecture, one must be willing to look through a lens whose angle is wide and focus microscopic to understand and interpret natural and cultural influences. In this way, we can begin to craft unique solutions that communicate a universal civic dignity. Ultimately, we seek to create an architecture that is enduring and timeless.
Public institutions depend upon the support of the public, and as such must pay careful attention to the huge burden of responsibility that this imparts. Like the institutions, public architecture must delve deep into what it means to be both forward looking and rooted in tradition. These buildings must honor their importance as representations of the nation, both today and for generations to come.
MBA believes public architecture must establish both a vision and a framework—to define something lasting while anticipating change. It is no longer responsible to think of buildings as static frameworks. We plan for long-term flexibility through design that can be easily reconfigured and upgraded—allowing for a loose fit and a long life.
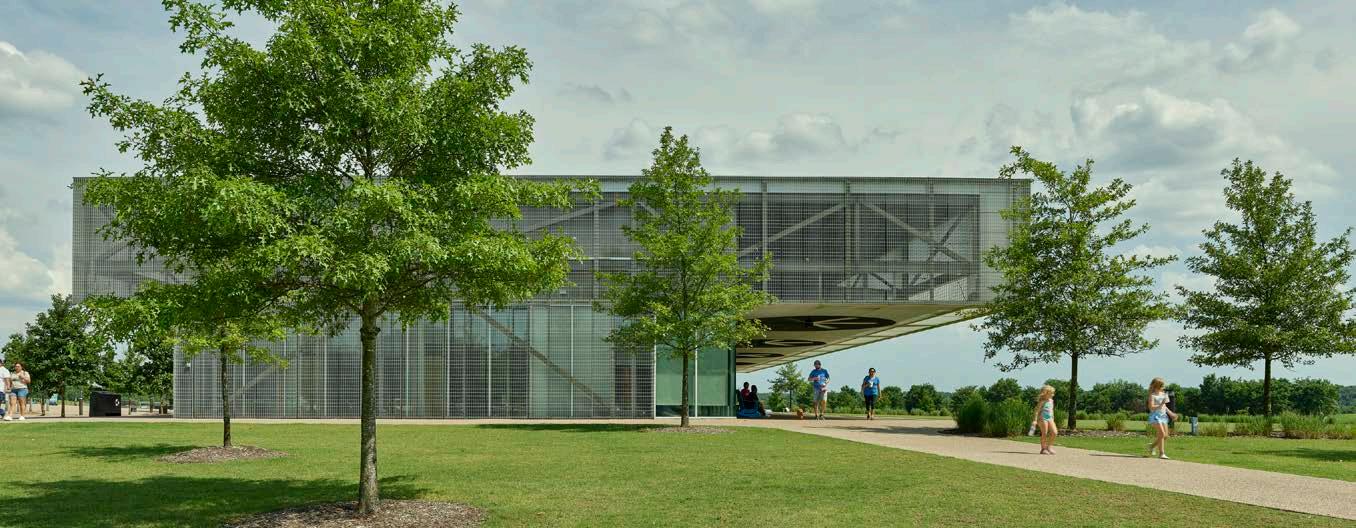
SHELBY FARMS ⁄⁄ MEMPHIS, TN
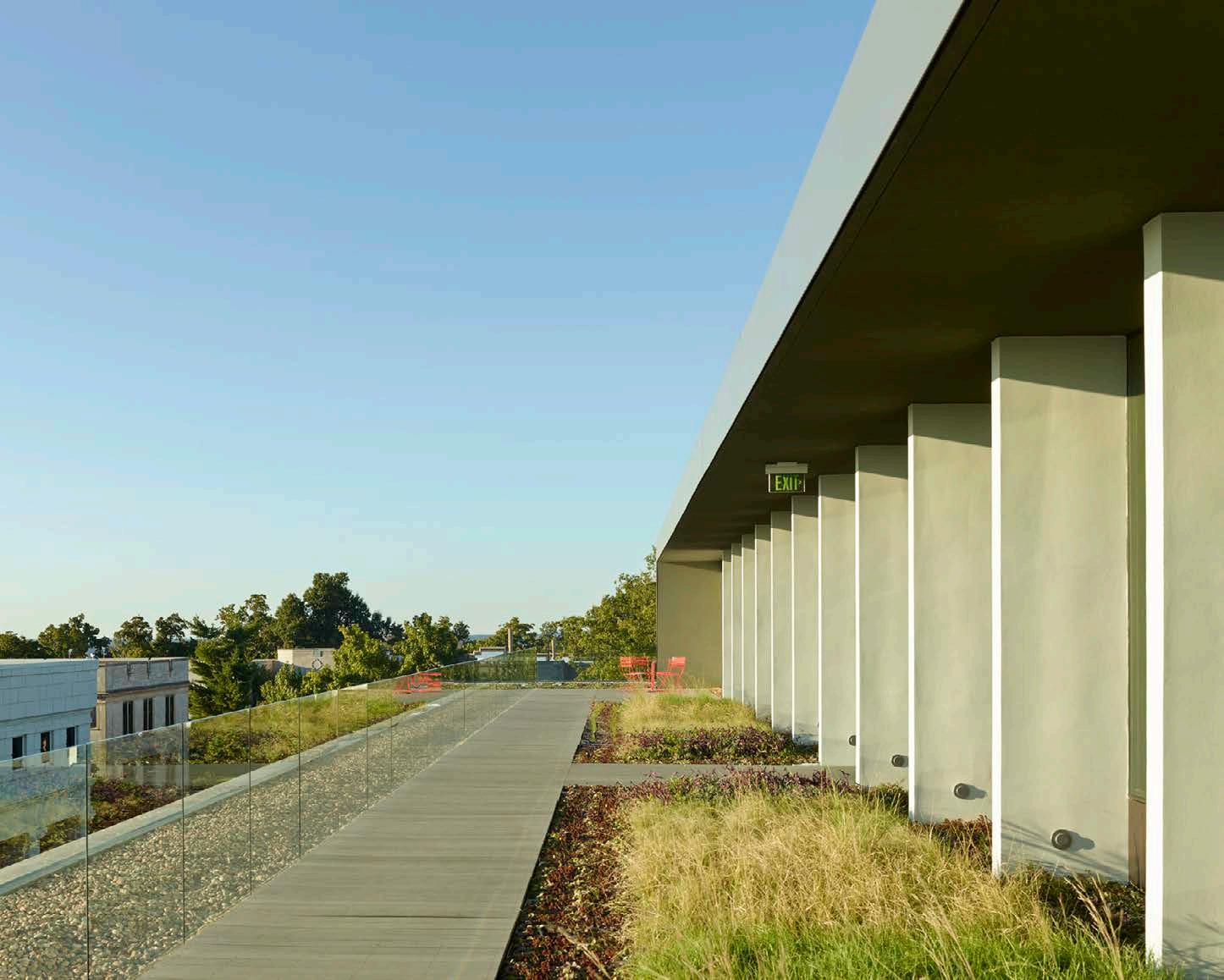
INTEGRATED & SUSTAINABLE DESIGN
Integrated and sustainable design is a key commitment of all MBA’s projects. As architects, we understand the reality of finite resources and take seriously our role as stewards of the built environment. On each project, regardless of scale or budget, we commit ourselves to work toward integrated solutions—both through process with our project team and in the architecture— so that we can craft lasting, timeless buildings.
Attentive to both durability and efficiency, we integrate passive and active elements into our work to create powerful architecture that is environmentally responsive. While we are committed to sustainable design, we are skeptical of the solutions that often “green-wash” a building to achieve a certification.
STEVEN L. ANDERSON DESIGN CENTER ⁄⁄ UNIVERSITY OF ARKANSAS
We seek common sense strategies that first consider daylight, shading, prevailing breezes, building orientation, and site organization and eschew the over articulated or overproduced. The model can then be tested and analyzed to understand daylighting and energy use. By doing so, we can develop metrics that inform decision making early in the process related to energy, life cycle cost, and material systems. This allows our team to fully integrate our thinking with other members of our project team as
we build a comprehensive digital model of the proposal. With facilities that are intended to be multi-generational, lasting at least 50 years, operational sustainability is critical.
Perhaps the most critical act of sustainability is to repurpose or renew what is already there. Throughout our work, we have demonstrated a commitment to adaptive reuse. The Steven L. Anderson Design Center exemplifies our ability to carefully knit
a modern addition with an existing, historic building, Vol Walker Hall. Together, the project, home to the University of Arkansas’s Fay Jones School of Architecture and Design, represents a successful renewal and extension of the historic Vol Walker Hall, creating a dynamic, 21st century building that achieved LEED Gold Certification and exemplifies the School’s spirit and ideals.



SECTION 2
PROJECT EXPERIENCE
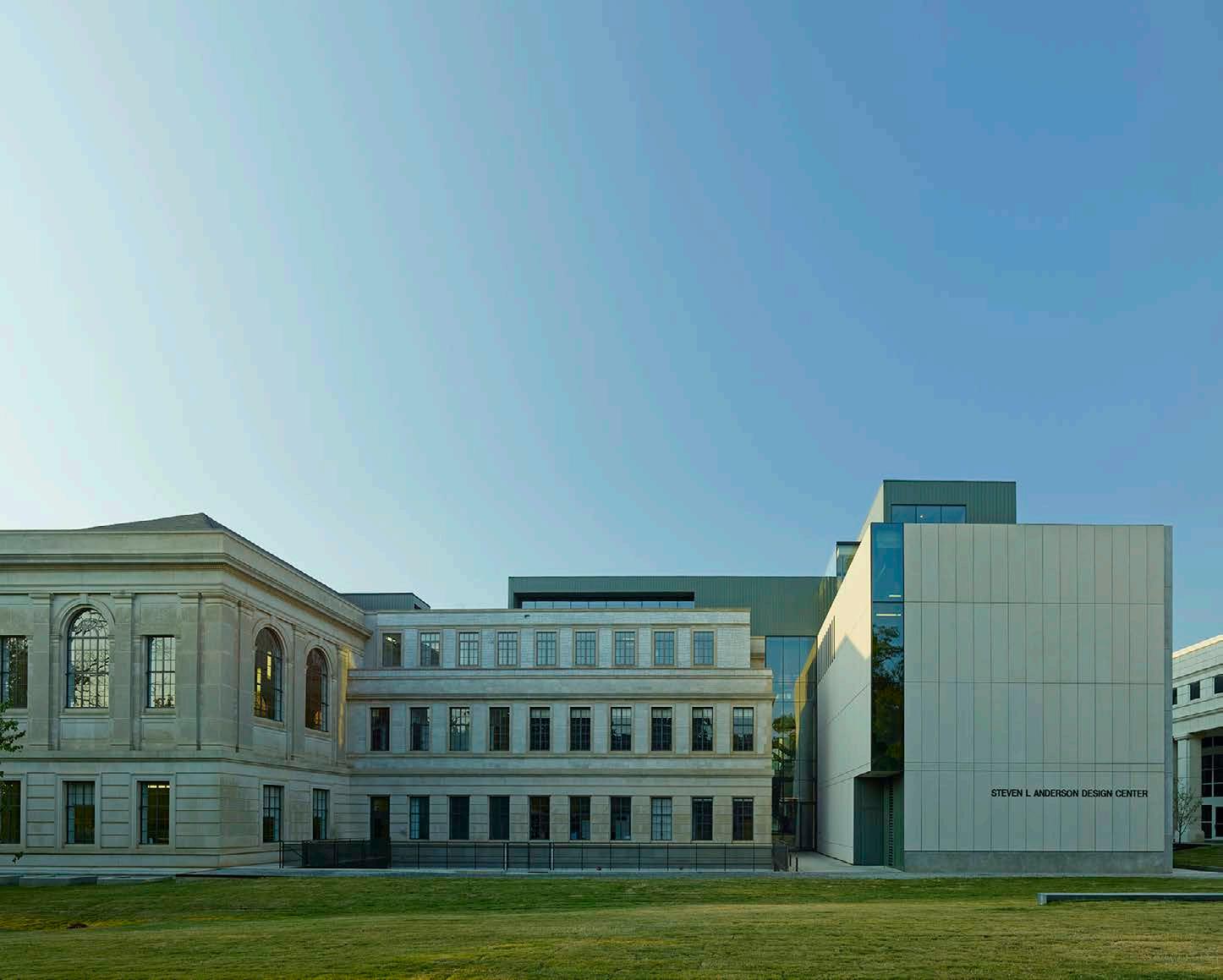
FAY JONES SCHOOL OF ARCHITECTURE + DESIGN
FAYETTEVILLE, ARKANSAS
IN COLLABORATION WITH Polk Stanley Wilcox Architects
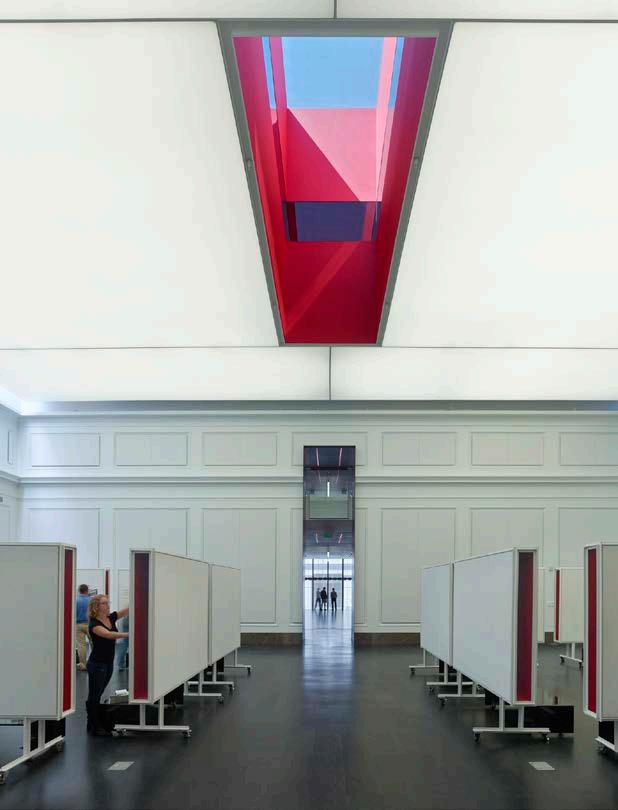
THE FAY JONES SCHOOL OF ARCHITECTURE
is a striking hybrid of a beautifully restored and renovated historical building, Vol Walker Hall, and a contemporary insertion and addition, the Steven L. Anderson Design Center.
The design disciplines at the University of Arkansas had been housed across multiple schools and buildings creating an operational and logistical mess. MBA worked with the UofA to relocate these programs into a renovated and expanded Vol Walker Hall, the former campus library that sits in the heart of the campus.
The Steven L. Anderson Design Center, a 37,000 SF addition to Vol Walker Hall, designed by a collaboration of MBA (Design Architect and AOR) and Polk Stanley Wilcox Architects, is intended to be a modern complement to the traditional architecture of Vol Walker Hall, sensitive to the past without being imitative of it and conceived to enhance the spatial character of the historic campus plan. To achieve these design goals, the addition was conceived both in plan and massing to resonate with Vol Walker’s proportions and spatial configuration. The footprint of the addition replicates that of the traditional structure’s entry (eastern portico) wing, physically and conceptually balancing the old and the new. Home to the University of Arkansas Fay Jones School of Architecture and Design (FJSOA+D), the facility provides an iconic building for 21st century design education.
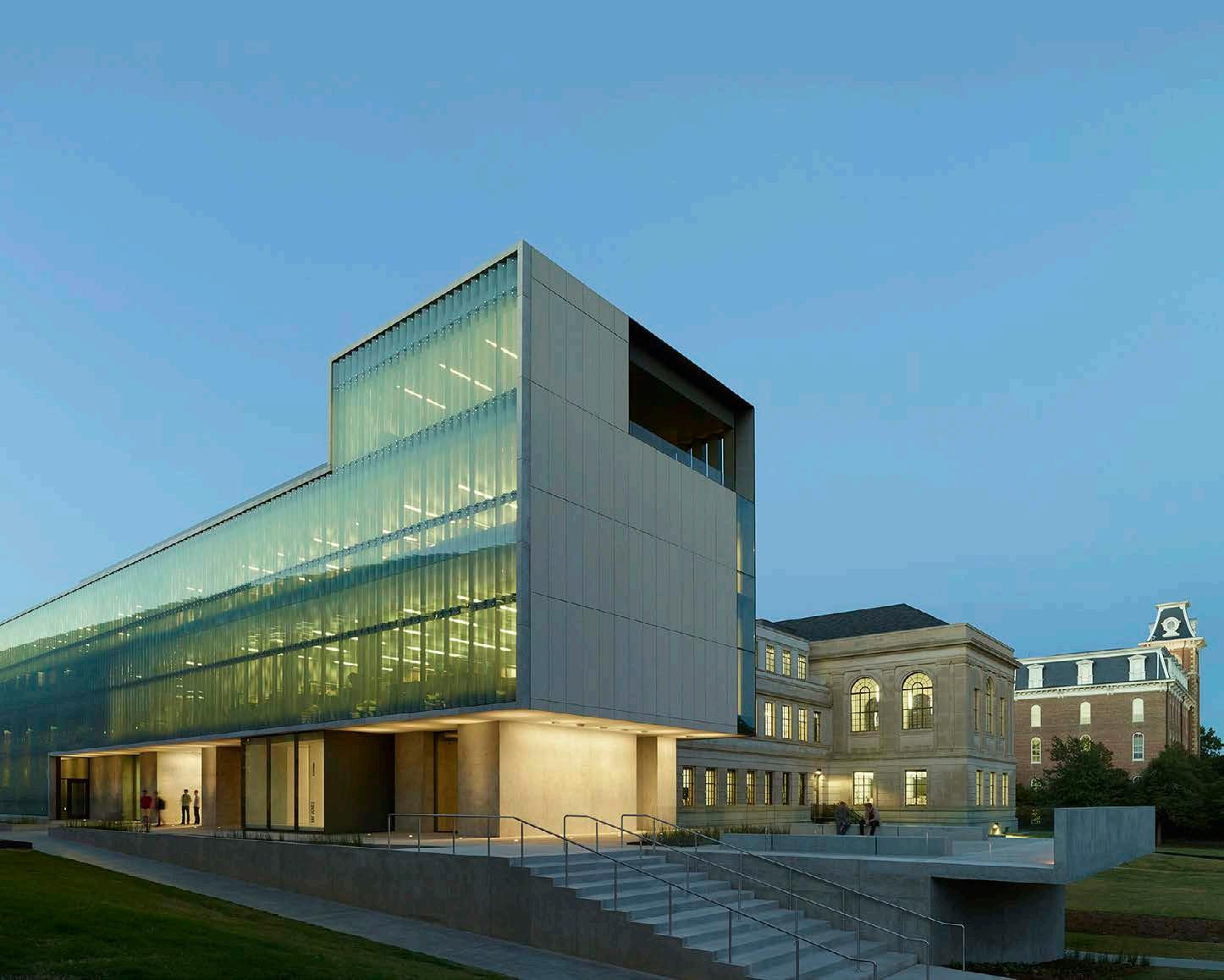
TRADITION WITH MODERNIZATION
The renovation of Vol Walker Hall and addition of the Steven L. Anderson Design Center is a resolute hybrid of an elegantly restored historical building and a modern addition and insertion. It brings architecture, landscape architecture, and interior design into a single building for the first time, reinforcing the School's identity and creating a cross-disciplinary, collaborative learning environment.
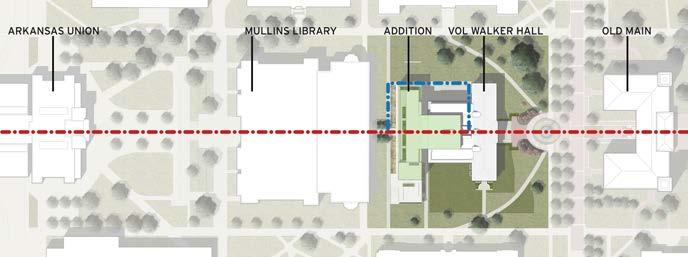
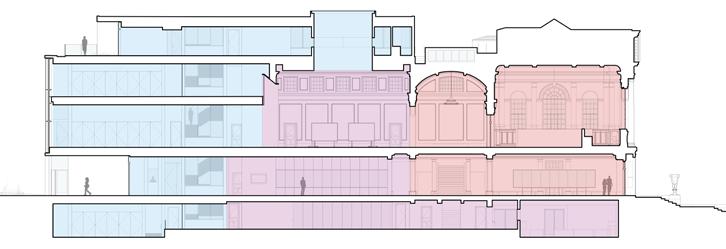
DEMOLISH STACKS
NEW CONSTRUCTION + RECONSTRUCTION OF GALLERY AND STACKS
STEVEN L. ANDERSON DESIGN CENTER + RENOVATED VOL WALKER HALL
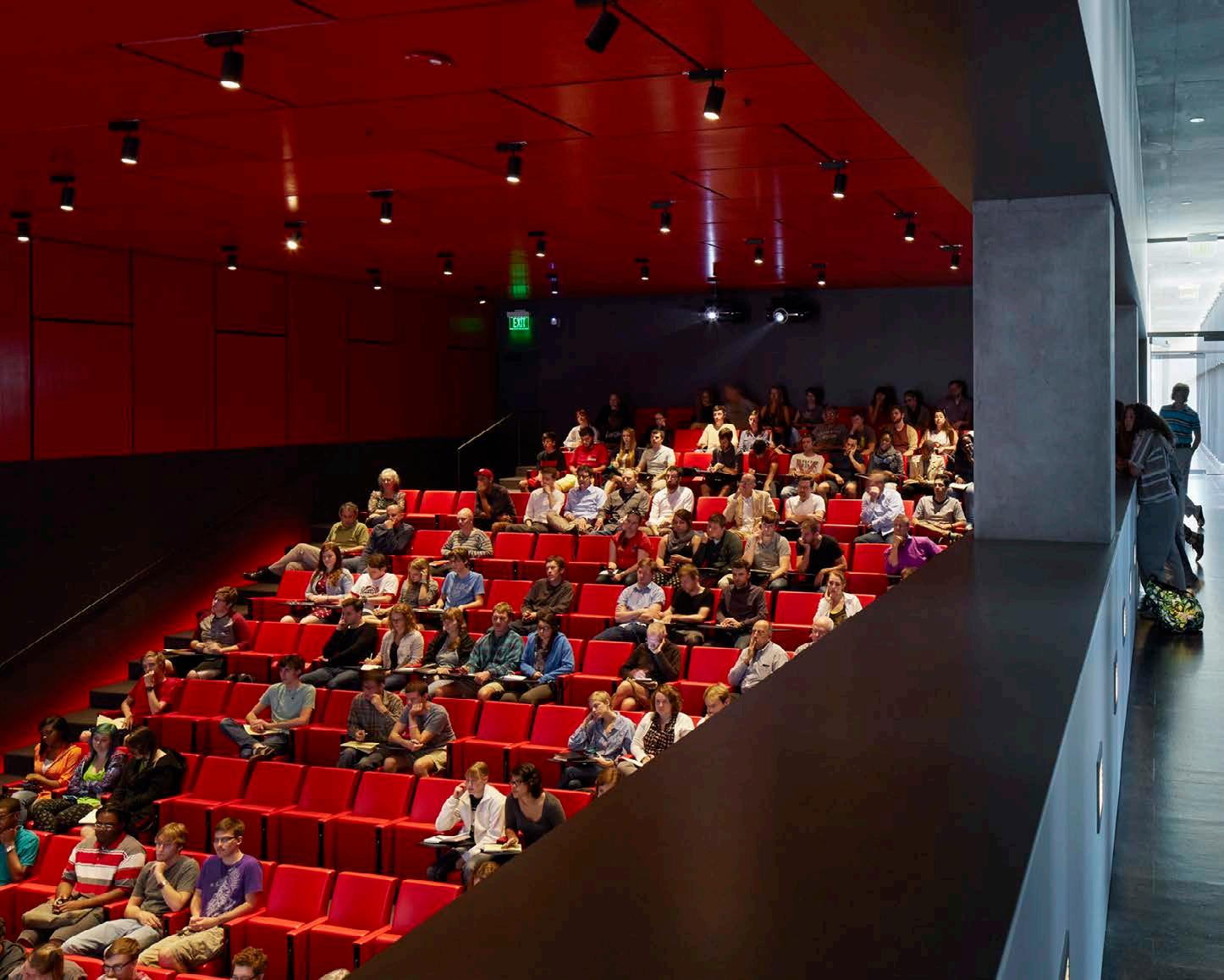
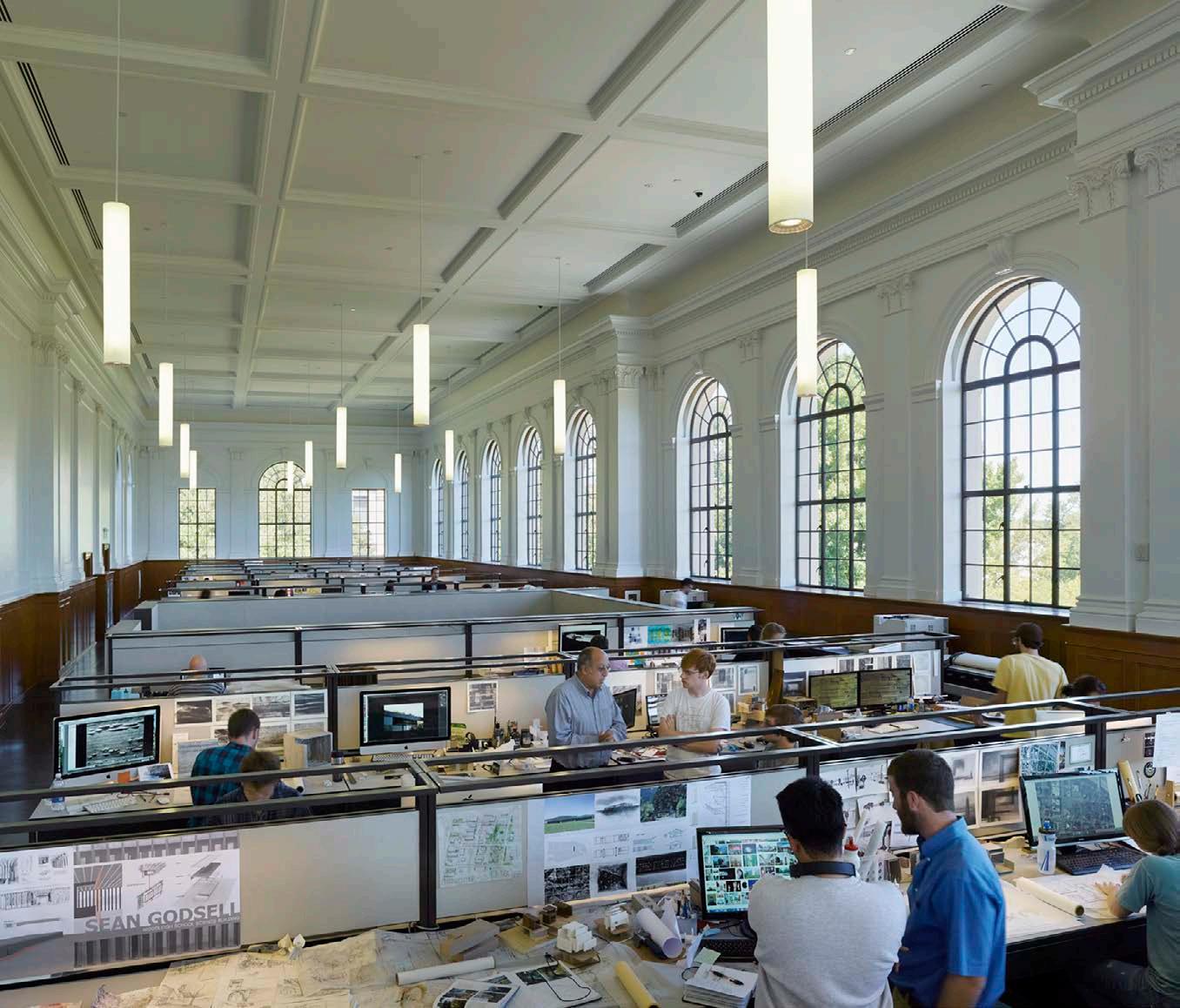
LEDGER BUILDING
BENTONVILLE, ARKANSAS
IN COLLABORATION WITH

Michael Rojkind & Callaghan Horiuchi

LOCATED A FEW BLOCKS FROM WALMART’S NEW corporate campus in Bentonville, Ledger is a mix of offices, retail and food service—while serving as an innovative landmark providing bike commuters access unseen in urban America. The Ledger came to MBA and our partners as a flexible coworking office and parking structure seeking to tap into the vibrant growing context of Northwest Arkansas. Our team worked together with our design partners to identify key site conditions and local interests that could give roots to a program typology that often ignores or overwhelms local context. Taking cues from the historic brick palette of the town to use a copper cladding of complimentary tones, and the booming local interest in mountain biking, the team developed a formal and material concept that links the Ledger to Bentonville.
Blurring the lines of where the building begins and the sidewalk ends, pedestrian ramps extend as a continuous zig-zag of movement up the side of the building. Seating at the terraces provide ample space for hosting informal collaboration events of multiple scales within a close proximity to interior workspaces. Tracing the lines of the ramp, copper cladding provides a warm tactility akin to the tones of the brick buildings around the historic Square.
Ledger represents the coming together of amazing minds and human beings, and shows a glimpse of the future in how buildings, people, and the environment should seamlessly interlace."


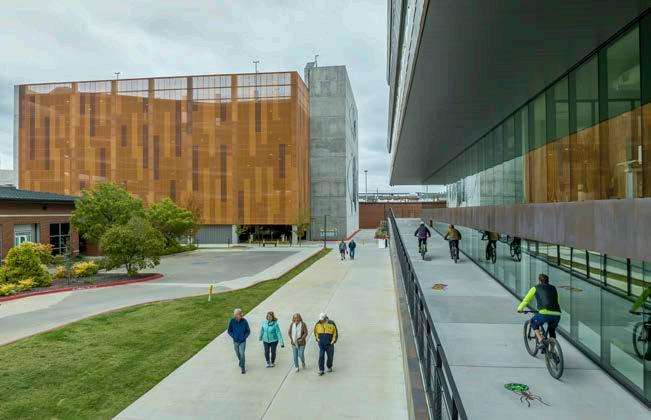
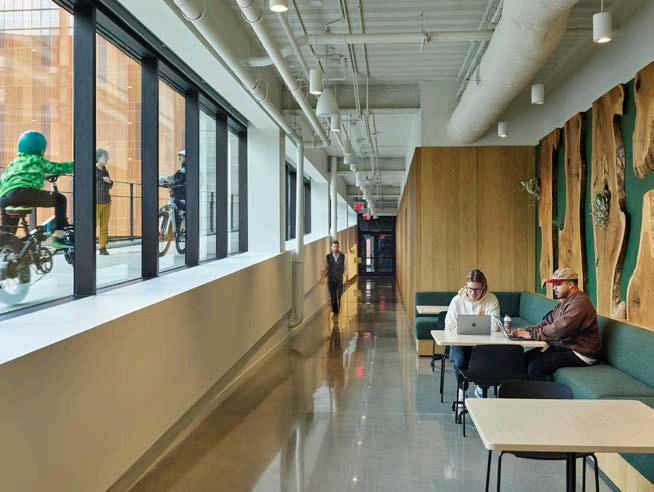
TREEHUGGER
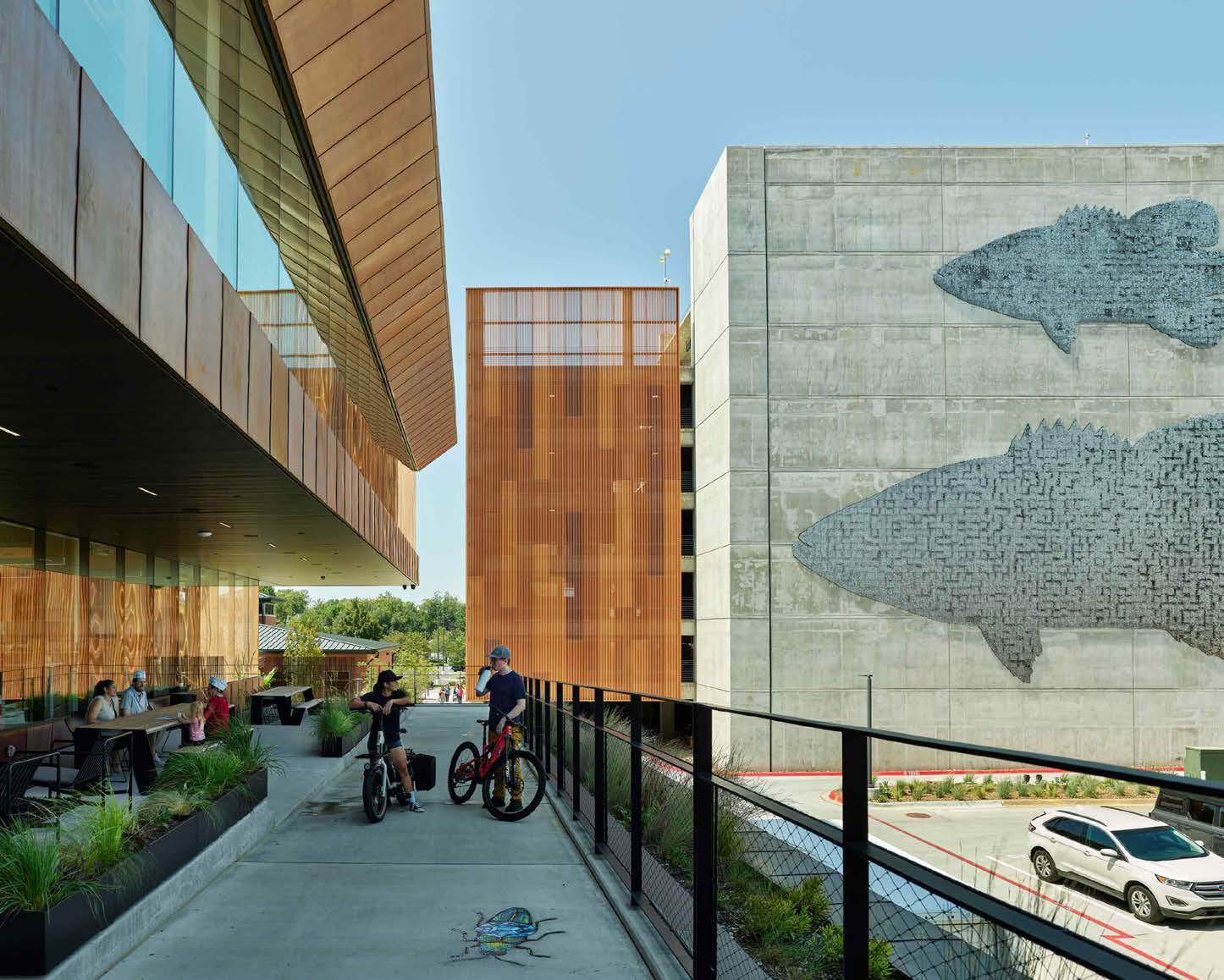

SITE, SECTION + PLAN
The integrated ramps and terraces shape and carve the Ledger to activate the form and shift scales from larger buildings to the west and smaller fabric to the east.
Ledger continues our collective dedication to creating environmentally responsive projects that emphasize positive user experience and wellbeing through links to nature within the built environment."
TALK BUSINESS & POLITICS
PS 1200 MIXED-USE
FORT WORTH, TEXAS
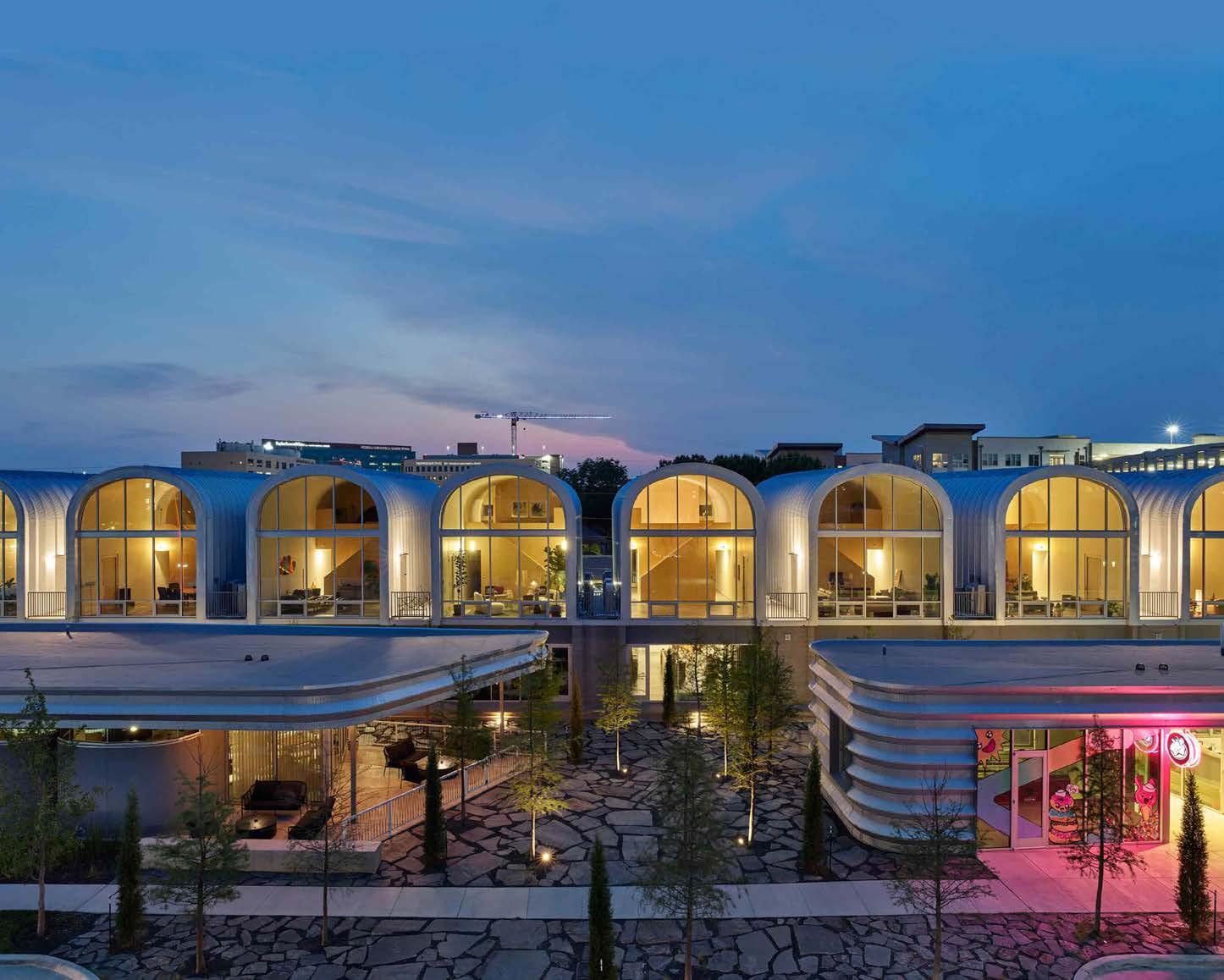
WHERE SO MANY NEW DEVELOPMENTS FILL
their entire site, PS1200 is restrained, turning nearly half of the site over to public space that is generously filled with an array of native tree species.
Desirable vibrant mixed scale areas such as Magnolia Village are subject to intense developmental pressures for maximum density. PS1200, a modest mixed-use space is a careful insertion that combines public green space, inspired dwellings, commerce, and office space—providing a place where the Fort Worth community can live, work, gather and intersect. The challenge was to create a viable development that expands and extends the qualities of the neighborhood, instead of overwhelming it.
The project leverages a range of applications of the venerable Quonset hut whose structure and strength comes from the corrugation of its metal skin. The beauty of these simple structures has often been overlooked, relegated to industrial use, but through deliberate care and design, an inspiring new life and dignity is introduced, elevating something prosaic and humble into something noble. While the residences utilize the Quonset structurally, the lower height commercial spaces utilize the same ribs as robust and durable cladding. The visual effect of the design creates a form closely linked with the industrial agrarian past of the Ft. Worth Stock Yards.

We deliberately underdeveloped the site in order to make public space for the Fort Worth community to live, work and enjoy the outdoors."
PHILIP KAFKA, DEVELOPER

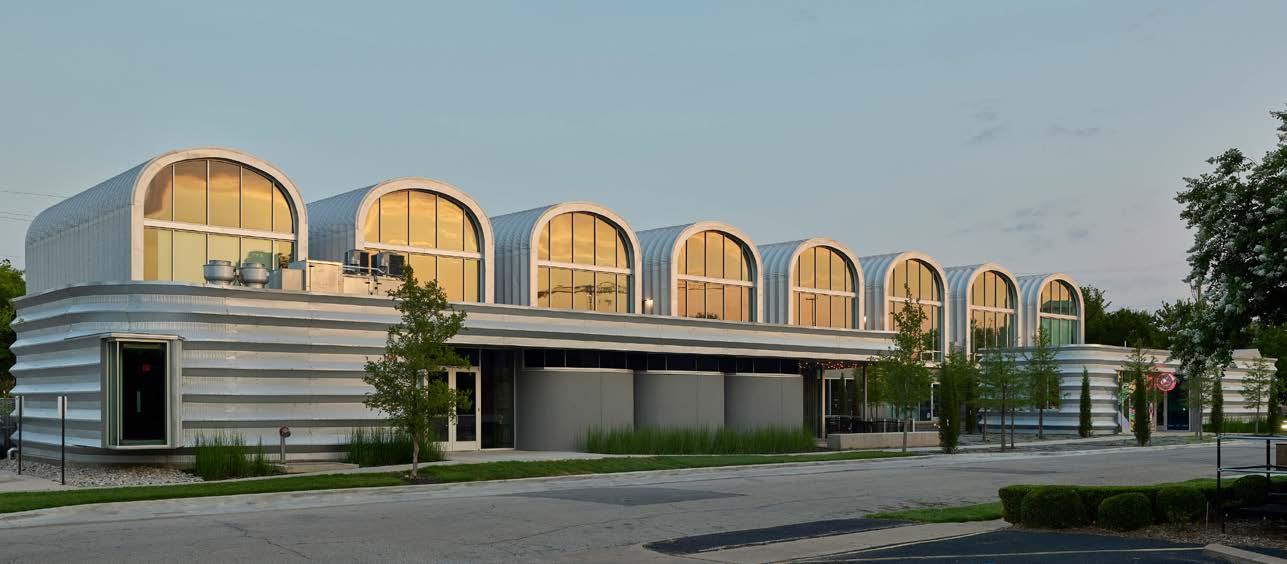
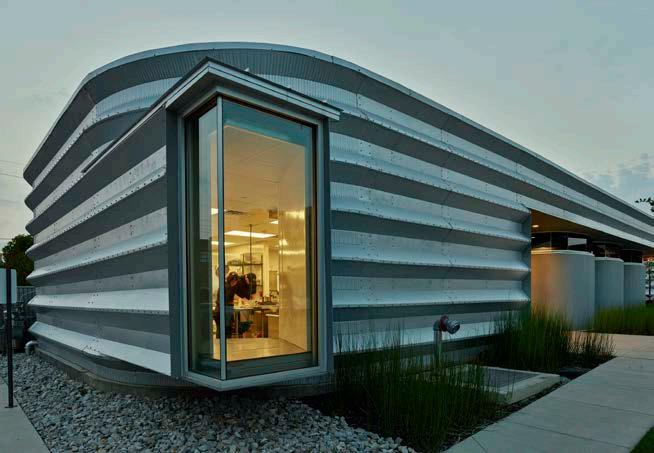
ENNOBLING THE PROSAIC
The potential and beauty of these simple structures has often been overlooked and relegated to industrial use. Through deliberate care and design, an inspiring new dignity is introduced, elevating something prosaic and humble into something noble.
SECTION THROUGH ENTRIES
SITE + FLOOR PLAN SECTION THROUGH LOFTS

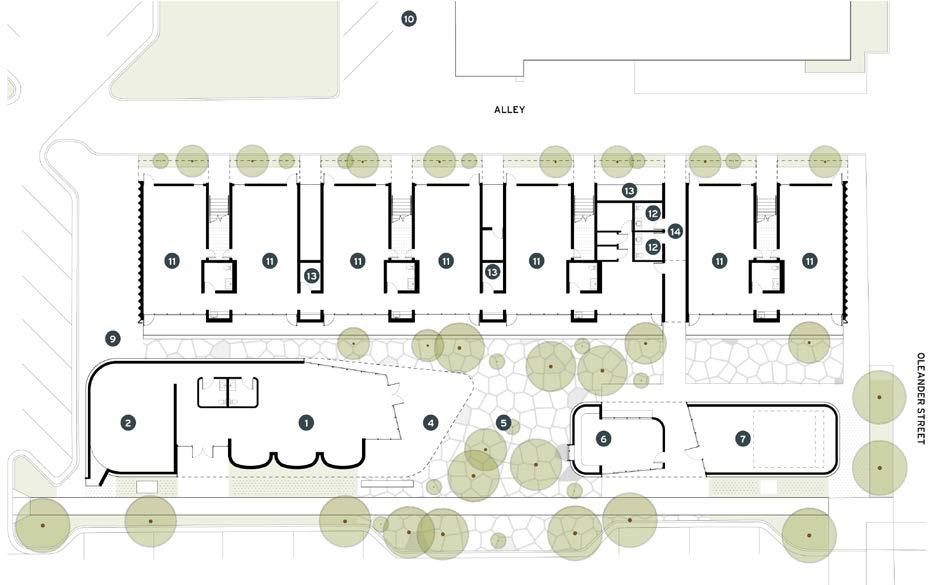
ALLEY
MATERIAL TRANSFORMATION
By rotating the traditional corrugated quonset panel system, it becomes cladding rather than structure. This simple transformation of a material system expands the project vocabulary and offers new possibilities for articulation.

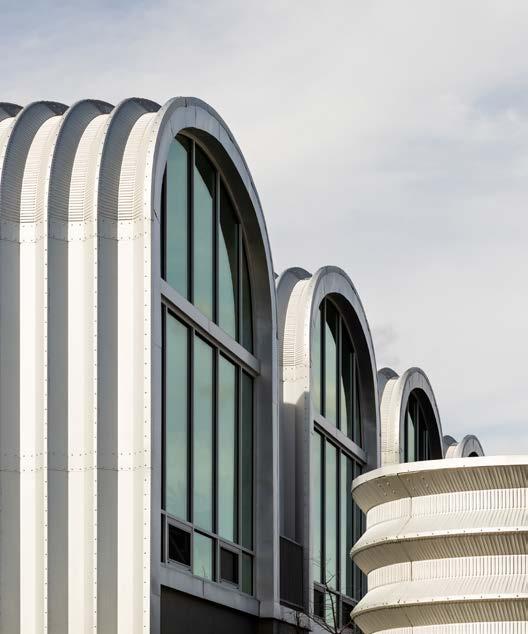
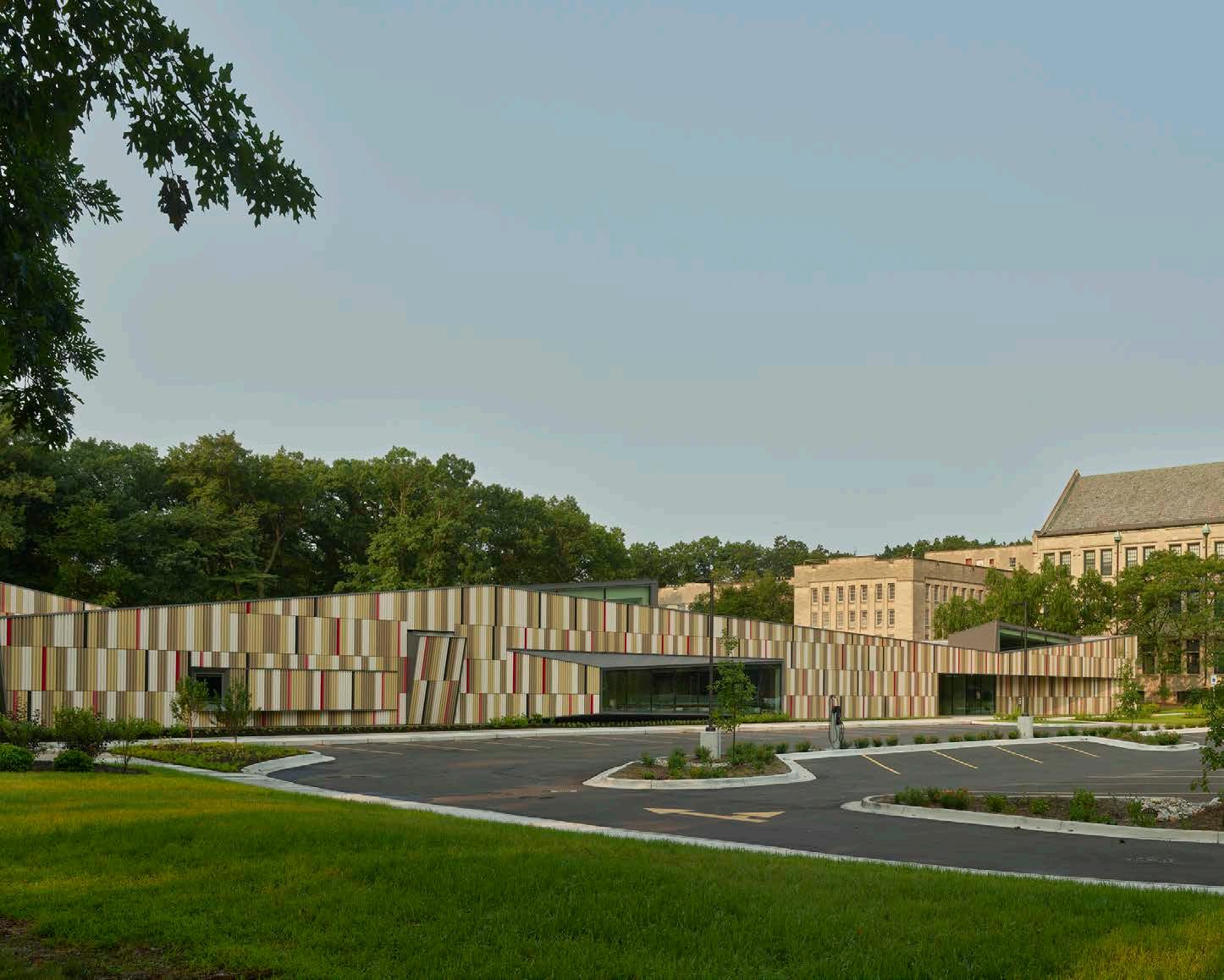
MARYGROVE EARLY EDUCATION CENTER
DETROIT, MICHIGAN

SUPPORTING THE LEGACY OF MARYGROVE
College as a beacon of education in Detroit, the Marygrove Early Education Center contributes to its ongoing efforts to revitalize the surrounding neighborhood.
In the fall of 2018, The Kresge Foundation unveiled a new cradle-to-career educational partnership located on the campus of Marygrove College in northwest Detroit. While the existing buildings on campus support K-12 and upper-level education, the Owner commissioned the Marygrove Early Education Center (Marygrove EEC) to provide state-of-the-art early childhood education for students aged birth to five years.
Challenged to create resonance and new vibrancy on the existing campus, MBA pushed and pulled at the single level plan to form courtyards and evocative apertures and carefully composed openings that give the diminutive building a visual scale that compliments the three to four story gothic structures that make up much of the campus. The Marygrove EEC serves local families and provides a safe, nurturing, and inspiring environment for children to grow socially, physically, and intellectually. Twelve classrooms support up to 150 students while a Community Room, Parent Lounge, and Flex Space support families and the community of caregivers in Detroit.

COAT OF MANY COLORS
Emblematic of the deeply varied community it serves, Marygrove wears a “coat of many colors,” a quilt of vibrant terra cotta. Stitched together with the love Dolly Parton sang of in her iconic song of the same name. Hues and hopes come alive in this incongruent collective, reminiscent of the iconic quilts of Gee’s Bend, Alabama.

I am filled with hope, joy and gratitude. So much thought, love, and research went into building this school. My heart is full. Our children are blessed and deserving."
PARENT OF A STUDENT AT MARYGROVE EARLY EDUCATION CENTER


I tear up every time I’m there because it is a dream come to life for a young child in Detroit. The design team imagined what a transformational space would look like, one that would demonstrate dignity for young children. It’s just magnificent and an integral part of a neighborhood trying to revive."
DETROIT MANAGING DIRECTOR, THE KRESGE FOUNDATION

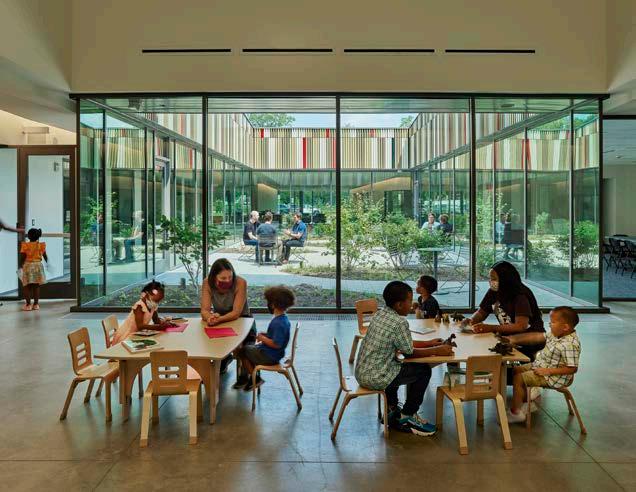

WENDY LEWIS JACKSON
THADEN IS A NEW INDEPENDENT
middle and high school that blends academic rigor with hands-on learning. “A private school with a public purpose,” the school’s unique curriculum combines academic excellence with learning by doing.
Located in Bentonville, its campus features six buildings, five by MBA, and one by EDR, and two parcels for future growth. Each building supports one of the key academic programs or elements on site, including the renovation of the childhood home of the school’s namesake, Louise Thaden. The campus was planned by Andropogon together with MBA and EDR as a sustainable and ecologically performative urban pastoral classroom that links the academic and athletic portions of the site.
Large central entry porches including at the Reels building extends spatial connections to the campus center, the Performance building and a courtyard shared with the Thaden House. The undulating roofs of both the Reels and Wheels buildings gesture up and reach out at the public entrances and porches to connect and activate various landscape spaces within the campus, while splitting at the center to illuminate the double loaded corridors and classrooms. The colors of the metal cladding that characterizes the academic buildings speaks to the specific colors of gold and green found in the regional native landscape ecosystems. The Bike Barn is sited carefully on the western parcel anchoring the recreational programs which abut the floodplain that cuts along the site. The dynamic profile of the barn conceals the recognizable form of the gambrel barn as a negative shape framed by wooden trusses.
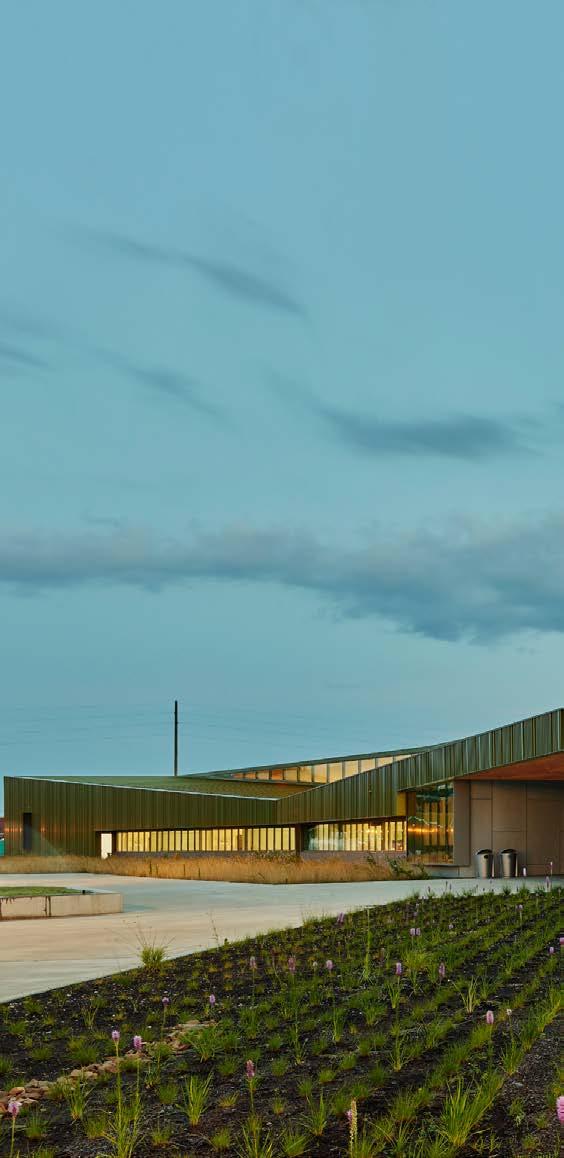
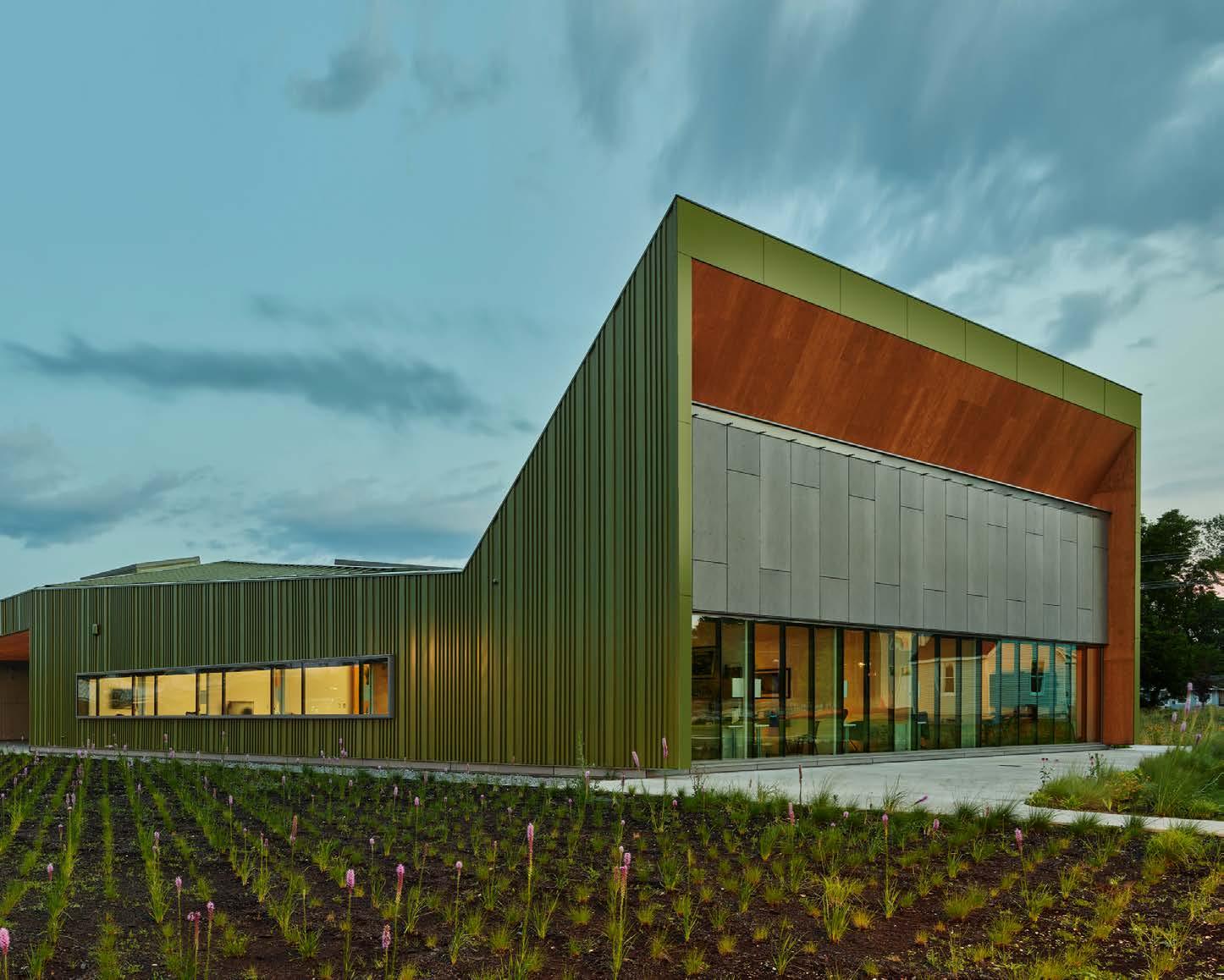
LOCAL VERNACULAR
In developing the Master Plan, MBA took precedents from the local vernacular, particularly the idea of the regional farmstead. In the same way buildings in agricultural landscapes might be loosely organized to create semi-enclosed spaces, the campus was defined around four main buildings that stretch across the landscape; bending and wrapping to define a new kind of campus.
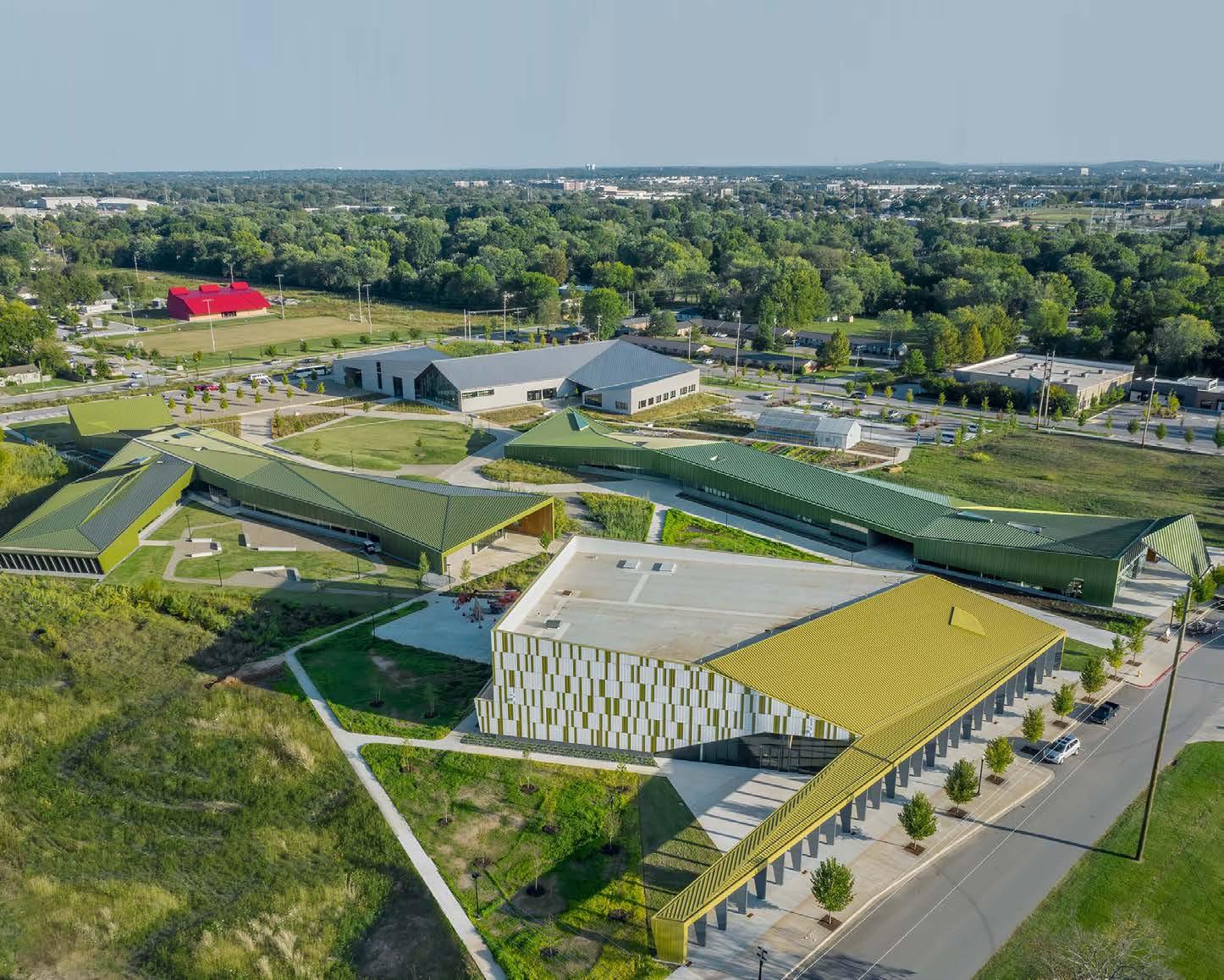
BIKE BARN REELS PERFORMANCE WHEELS
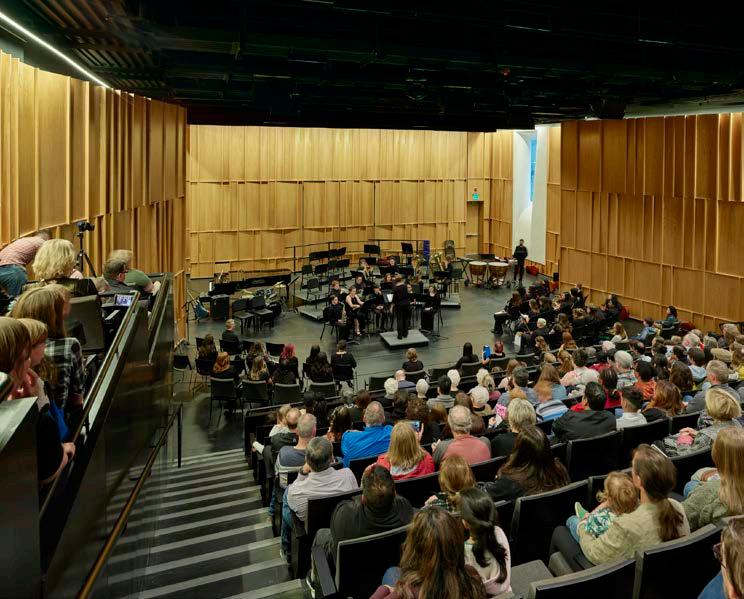
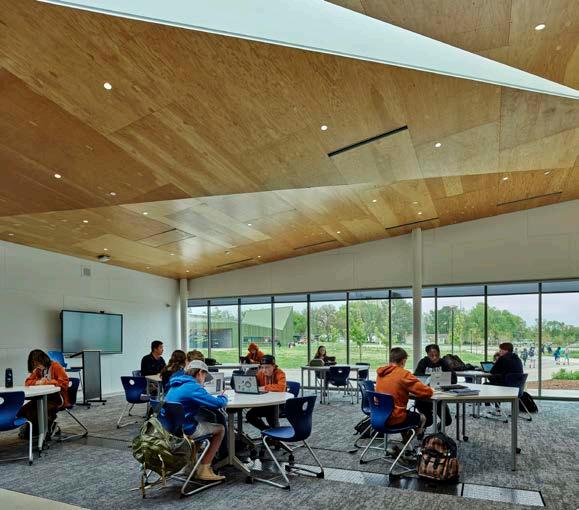
SUNLIGHT + SCALE
Continuous daylight from transoms and built in collaboration spaces transform typical school hallways into a light-filled hub of activity. Classrooms and labs all have subtle variations in scale and section but all enjoy abundant natural light and immediate connections to the surrounding landscape.

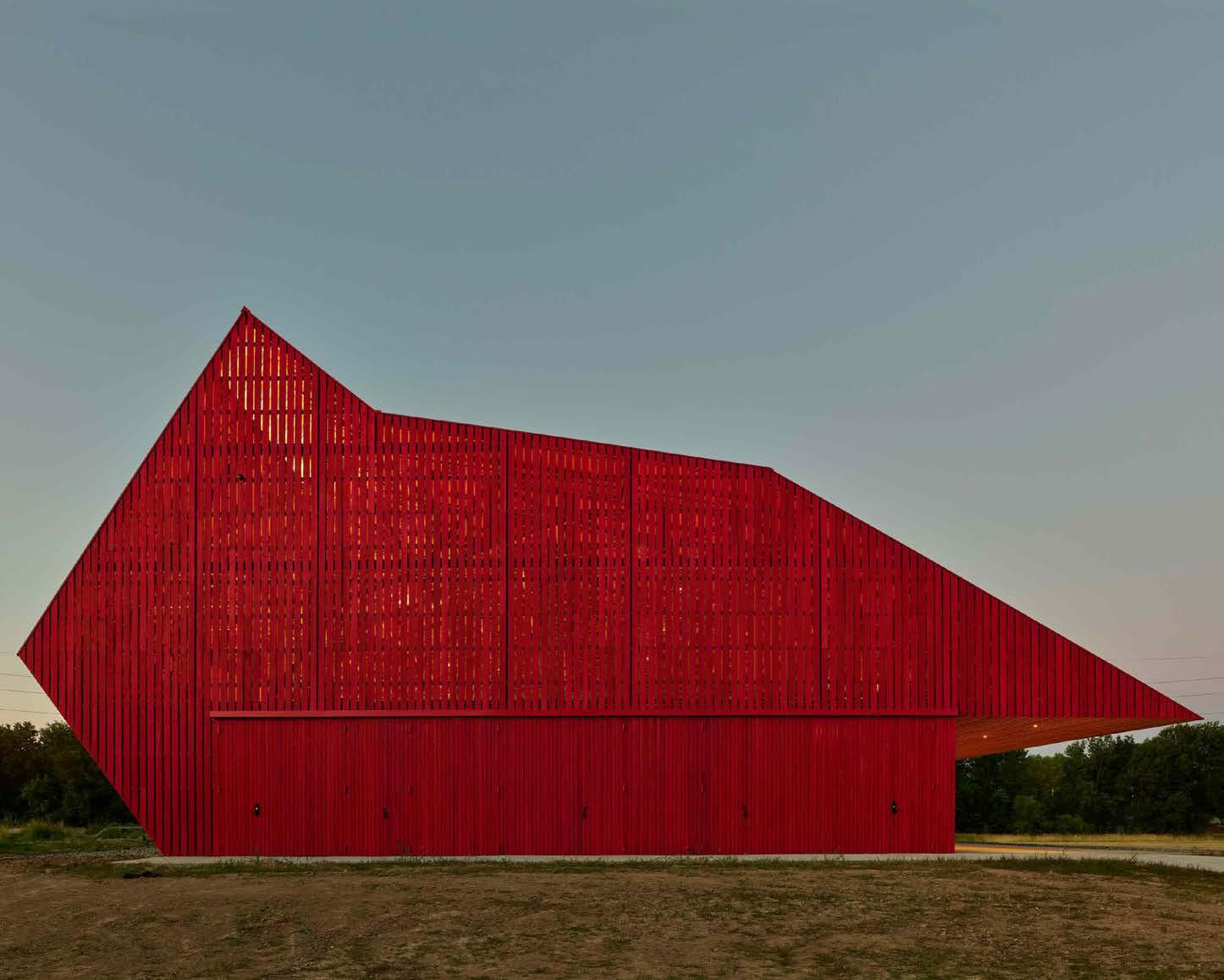
TRANSFORMING A GAMBREL BARN
The Bike Barn animates the form of a gambrel barn pushing and pulling the work points of the original truss to create porches, skylights, and a mezzanine above the main athletic court. Recalling its initial form, the space is carved into the interior, further accommodating the Thaden School team, the Barnstormers.
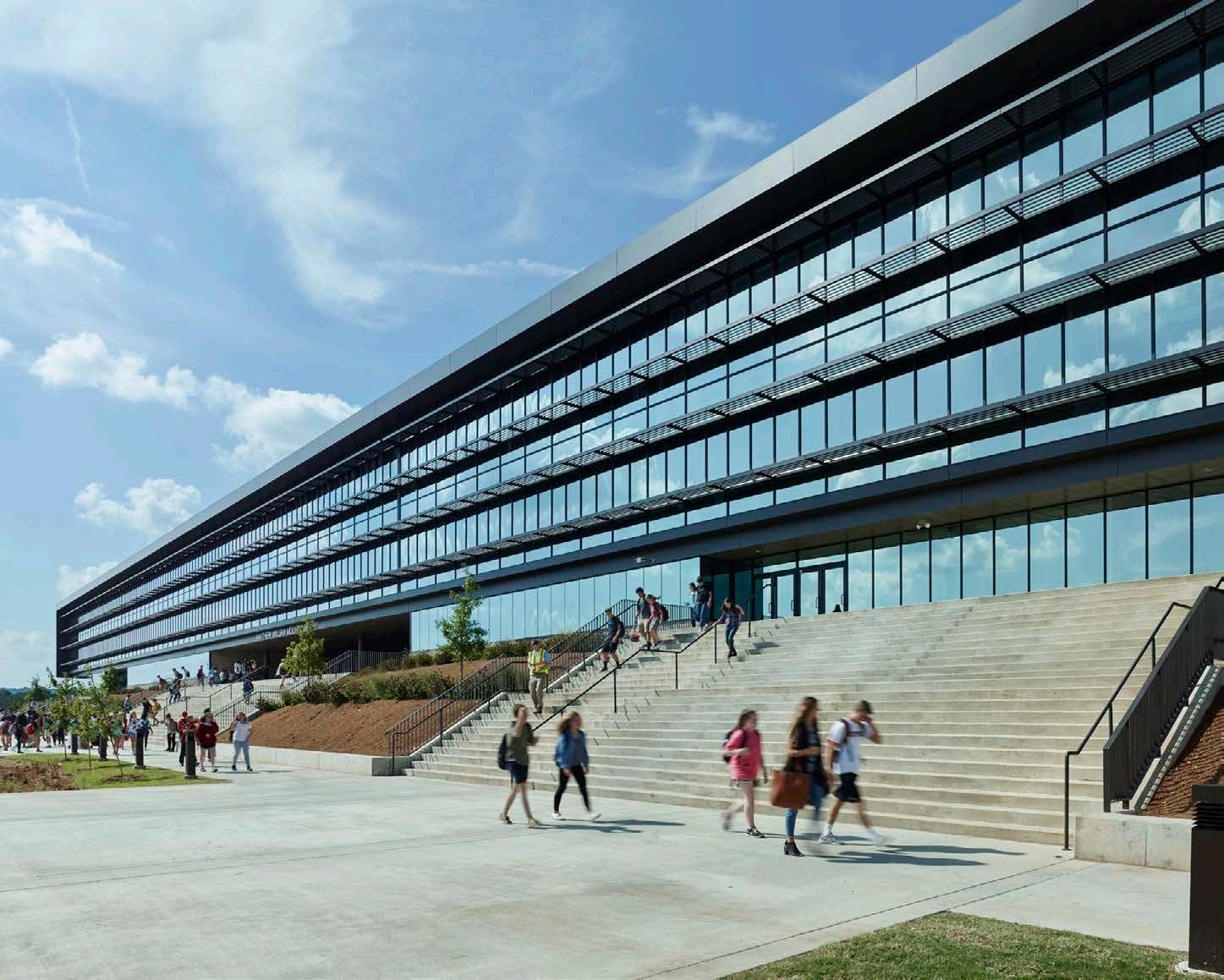
FAYETTEVILLE HIGH SCHOOL
FAYETTEVILLE, ARKANSAS
IN PARTNERSHIP WITH Hight Jackson Associates + DLR Group
THE NEW FAYETTEVILLE HIGH
School project is a major optimization of a centrally-located 33 acre site—one where the planning and architecture proactively supports and promotes it's students, teachers and administration.
Prior to renovation and expansion, the Fayetteville High School was a conglomeration of numerous buildings without an identity. The school district recognized the need to support a growing population and provide critical upgrades to the security and infrastructure of the school. MBA worked with the school to visualize the possibilities for an expanded campus and helped the project gain critical community support.
The completed project presents a unified campus, embracing its role in the community and the public at large, negotiating between downtown Fayetteville and the Ozarks beyond. It provides a modernized, cohesive facility, allowing for enhanced educational opportunities for its students. The renovation is wrapped in a stone and metal panel skin to provide a cohesive visual language with the addition. Together, the project augments the civic stature of the building while elevating the presence of the school in the community.


EXISTING SCHOOL CAMPUS
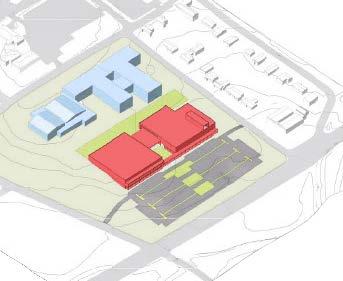
PHASE 1: GYMNASIUM AND PERFORMING ARTS
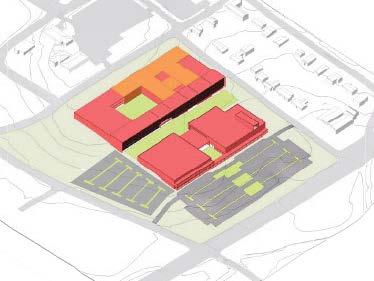
PHASE 2: CLASSROOM RENOVATIONS & ADDITIONS
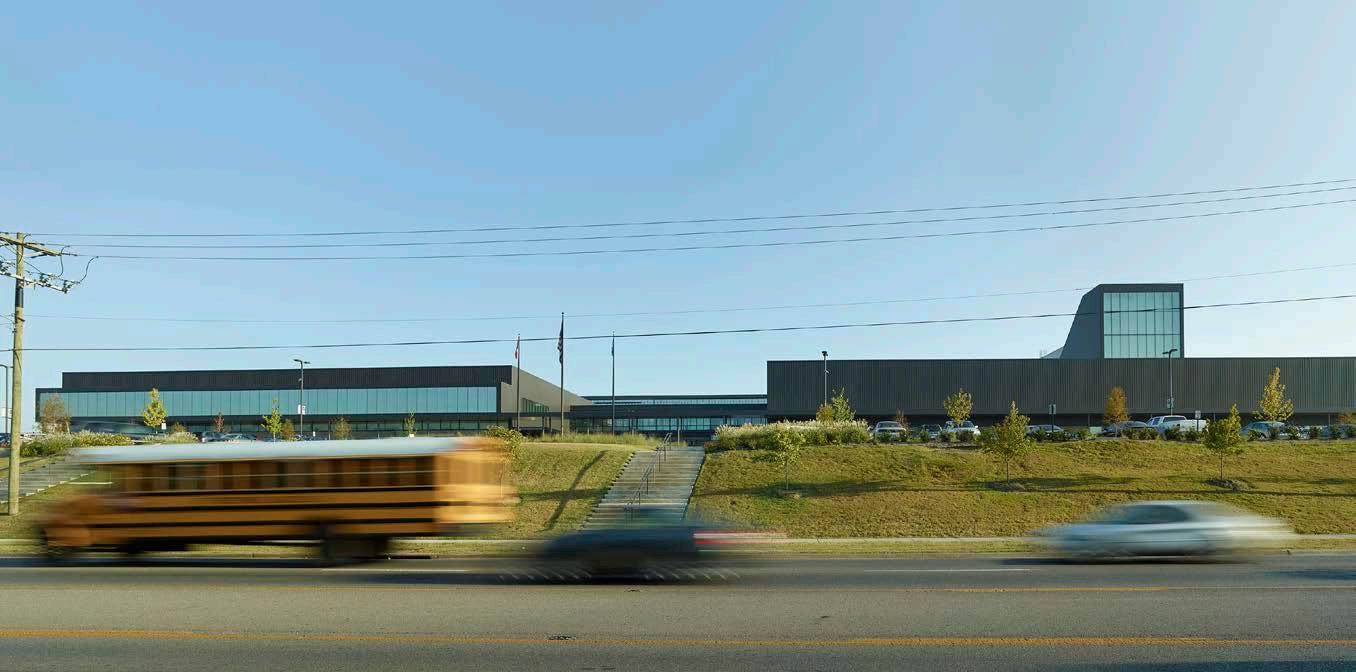
DESIGN
TO SUPPORT UNIQUENESS OF
SITE
With the site dropping 89 feet from north to south, the division of the two buildings navigates the steep slope while not overwhelming the scale of the surrounding residential neighborhoods.
Serving both an educational and a community role, the new school features simplified circulation and greatly improved security built around a public Entry Plaza and a pedestrian Green Street, which extends east-west across the full length of the site. Green Street helps negotiate the change in topography by providing a landing in the middle of the sloping site and establishing an outdoor space that connects the teaching spaces to the north with the more public spaces, administration, and Student Commons to the south. Built in two phases over four years, the design allowed the construction team to proceed with construction without displacing a single day of school.
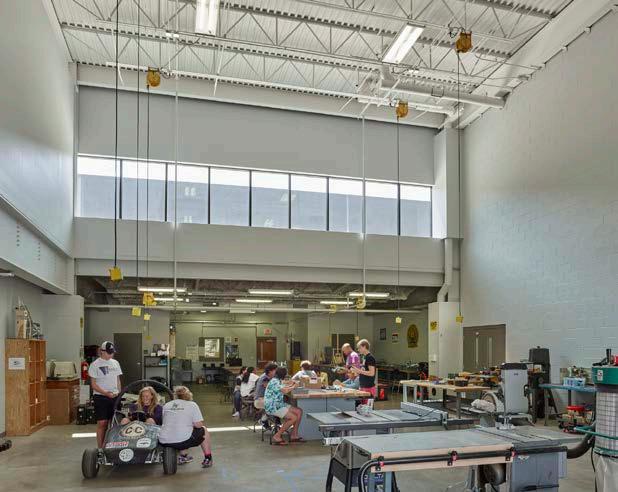
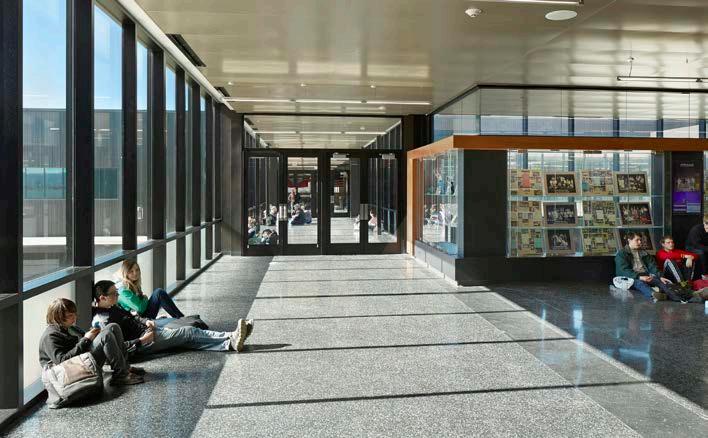


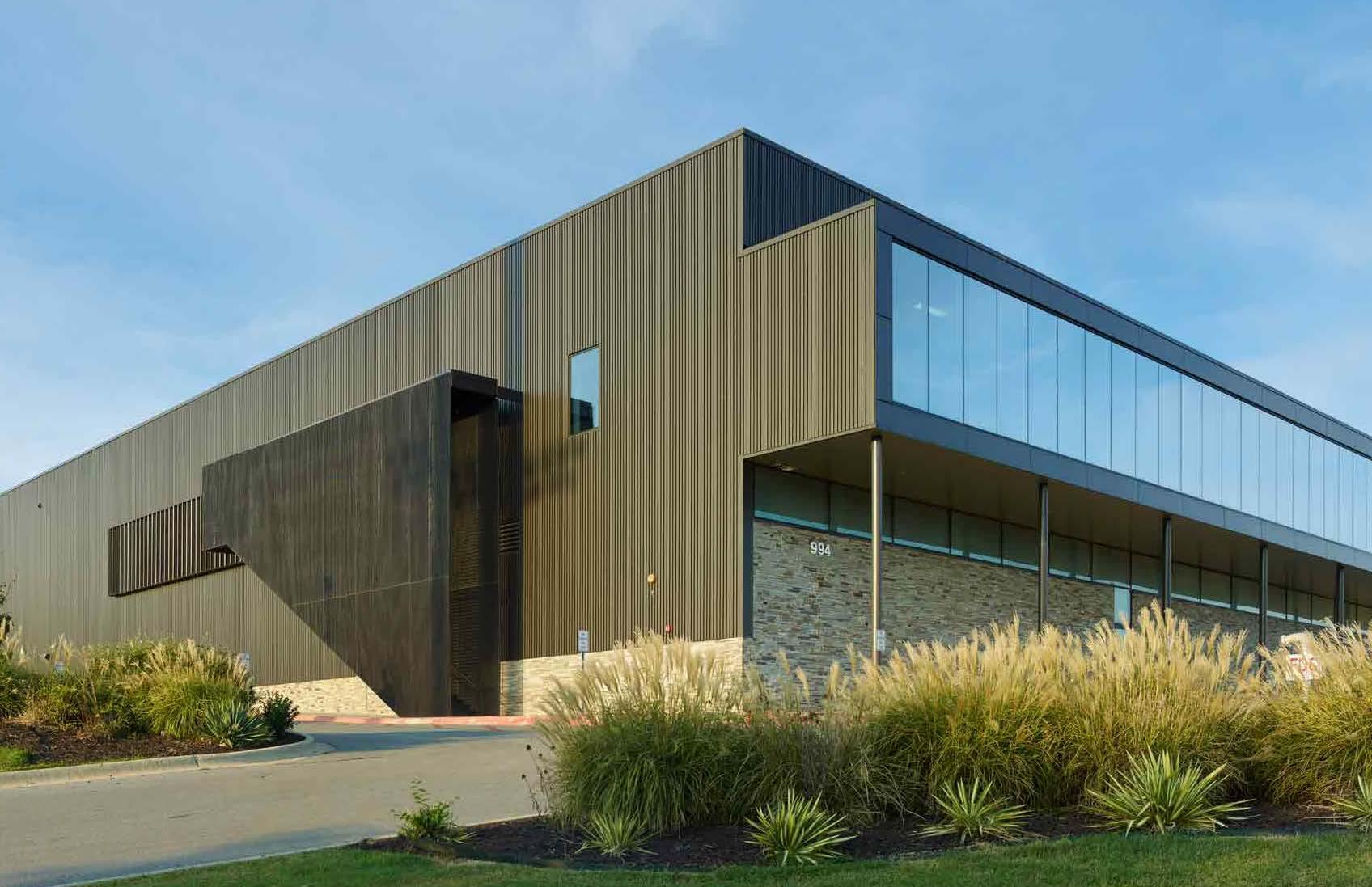
EFFICIENCY & SECURITY
Serving both an educational and a civic role, FHS features simplified circulation and an improved, modern security focus built around a public entry plaza and pedestrian green street.

LAMPLIGHTER SCHOOL CAMPUS
DALLAS, TEXAS
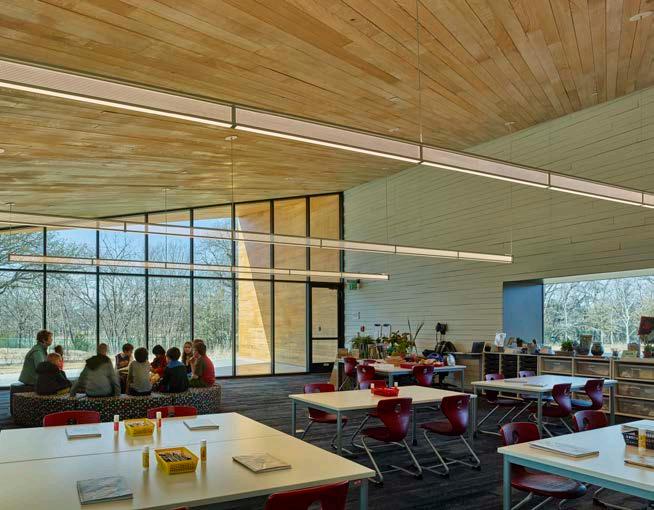

THE NEW BUILDING PROVIDES A RICH environment
where students experiment and explore through project based learning. Representing a holistic approach to design, it strengthens the existing campus while strengthening a 21st Century identity.
Since its founding in 1953, The Lamplighter School has provided a unique learning environment for pre-kindergarten to fourth grade students. Initially designed by O'Neil Ford in the late 1960s, the campus enjoys a rich architectural heritage highlighted by open learning spaces, a close relationship with nature, and a ”village“ composition.
In 2014, MBA developed new master plan including revised vehicular and pedestrian circulation and established a phased series of renovations, additions, and new construction to meet the growing needs of the school. The school’s needs were changing to expand their educational focus into more science, technology, engineering, and mathematics, through the lens of exploration, discovery and connection to place. In order to facilitate ongoing operations during construction, the new construction Innovation Lab was brought online first, which allowed the other interventions and additions to be inserted with minimal impact to school operations.
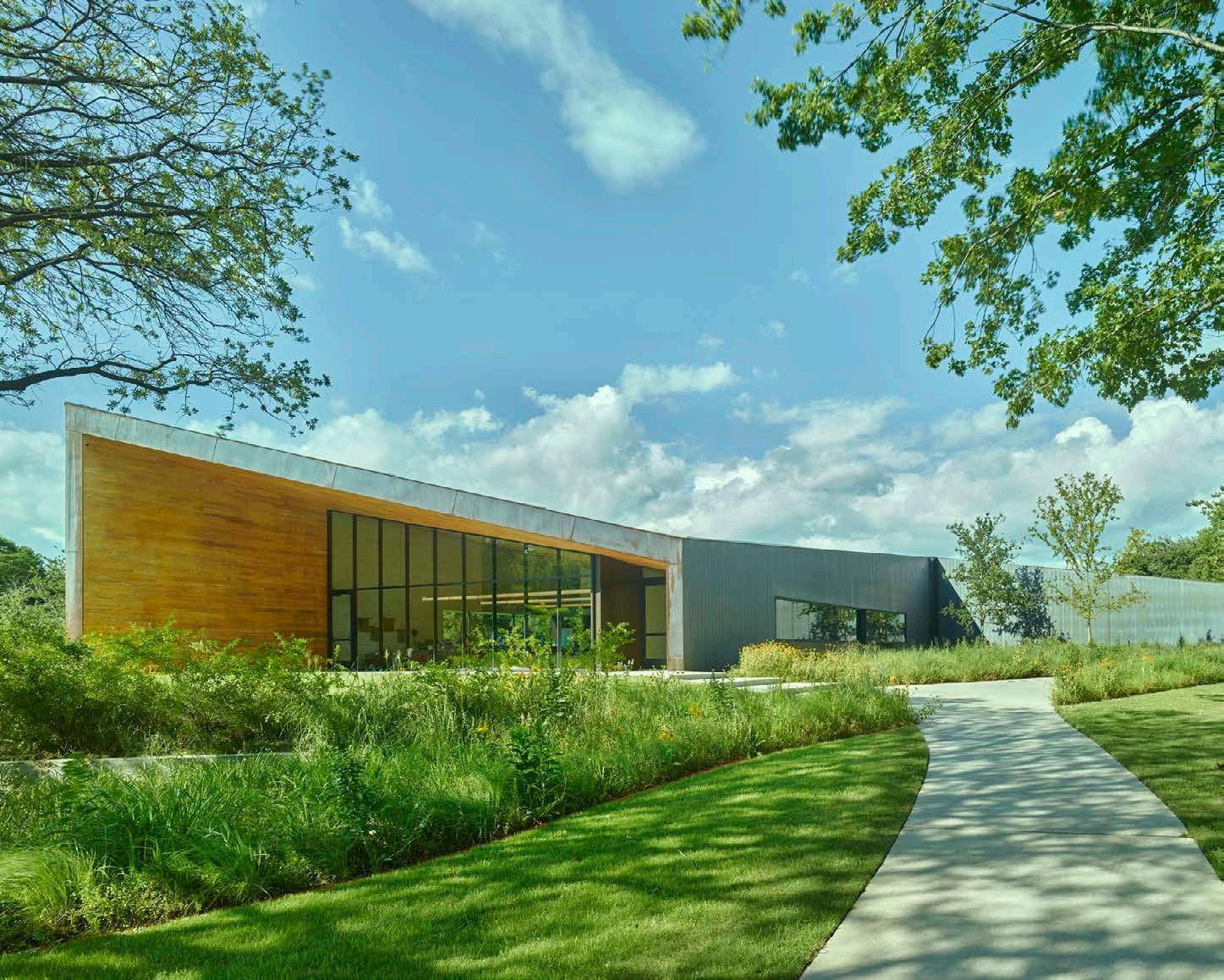
The close dialogue with key stakeholders while the programming and design evolved resulted in a taut design solution tailored to the needs of the school, while flexible enough to allow for future changes and continued evolution.
DESIGN THAT FOSTERS GROWTH
Informed by a rich history, the campus-wide design supported their invitation to students to fully engage in the wonder and joy of learning—allowing independent and responsible mindsets to continue their growth far beyond the fourth grade.

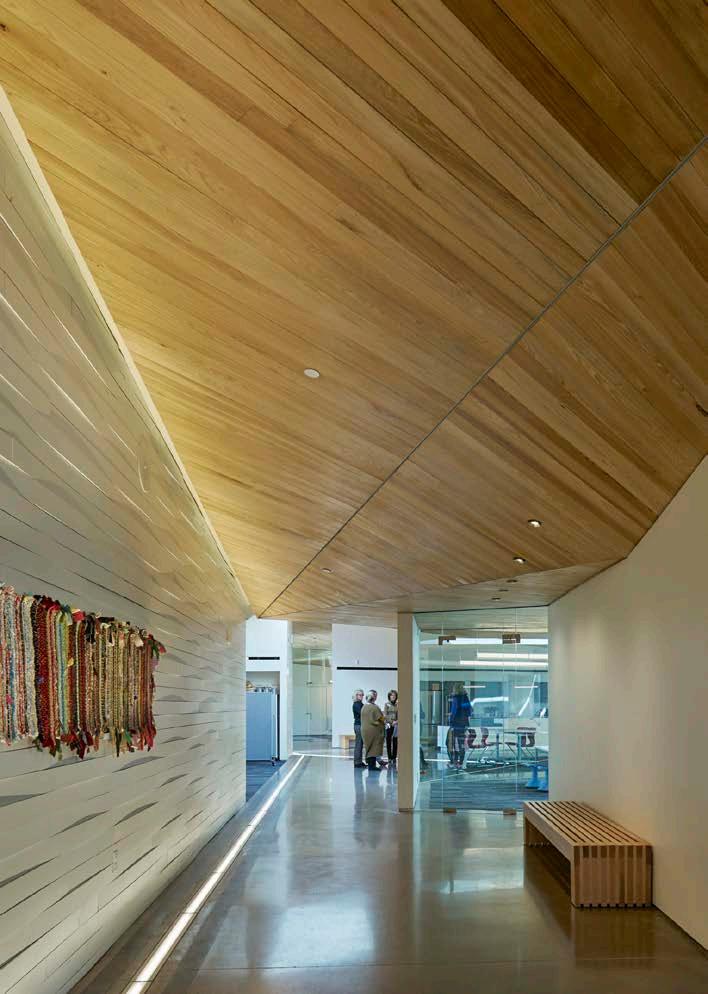
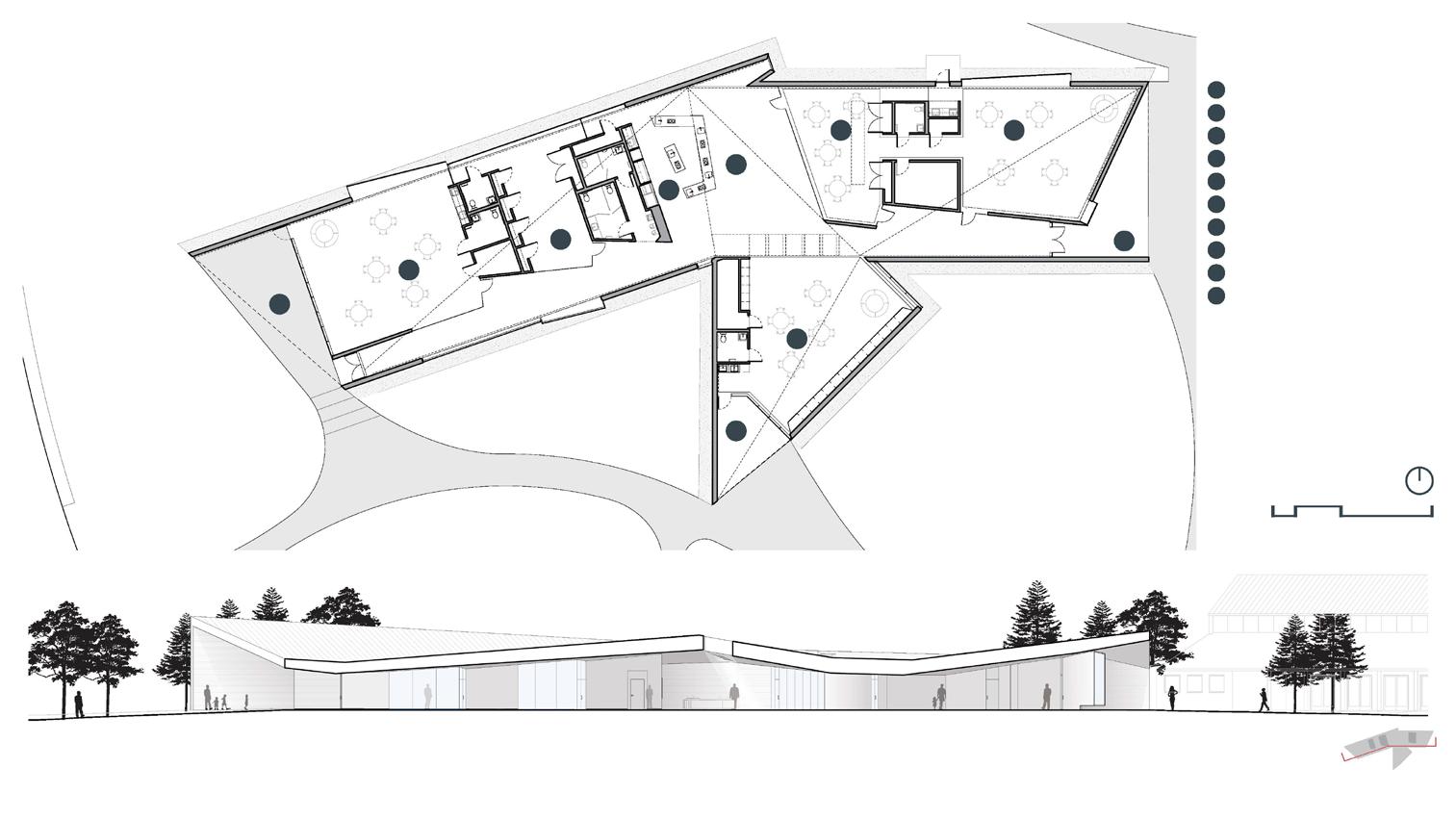
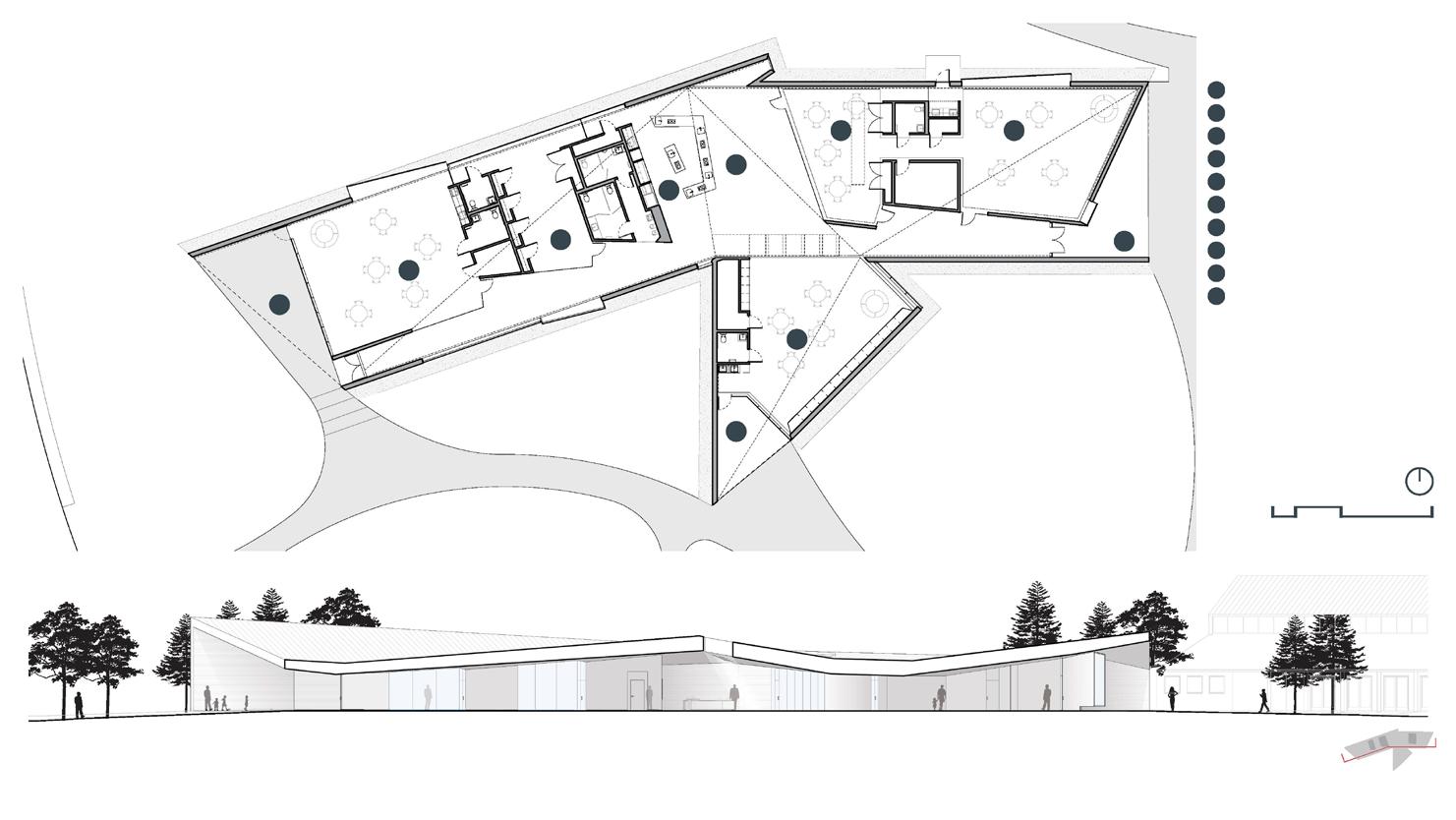
NESTED IN CONTEXT
The Lamplighter School was designed as a unique learning environment highlighted by open learning spaces, a close relationship with nature, and a “village” composition. The Innovation Lab was the heart of the 2014 master plan followed up by Phase 2 (outlined in graphic to the left) which included support spaces.
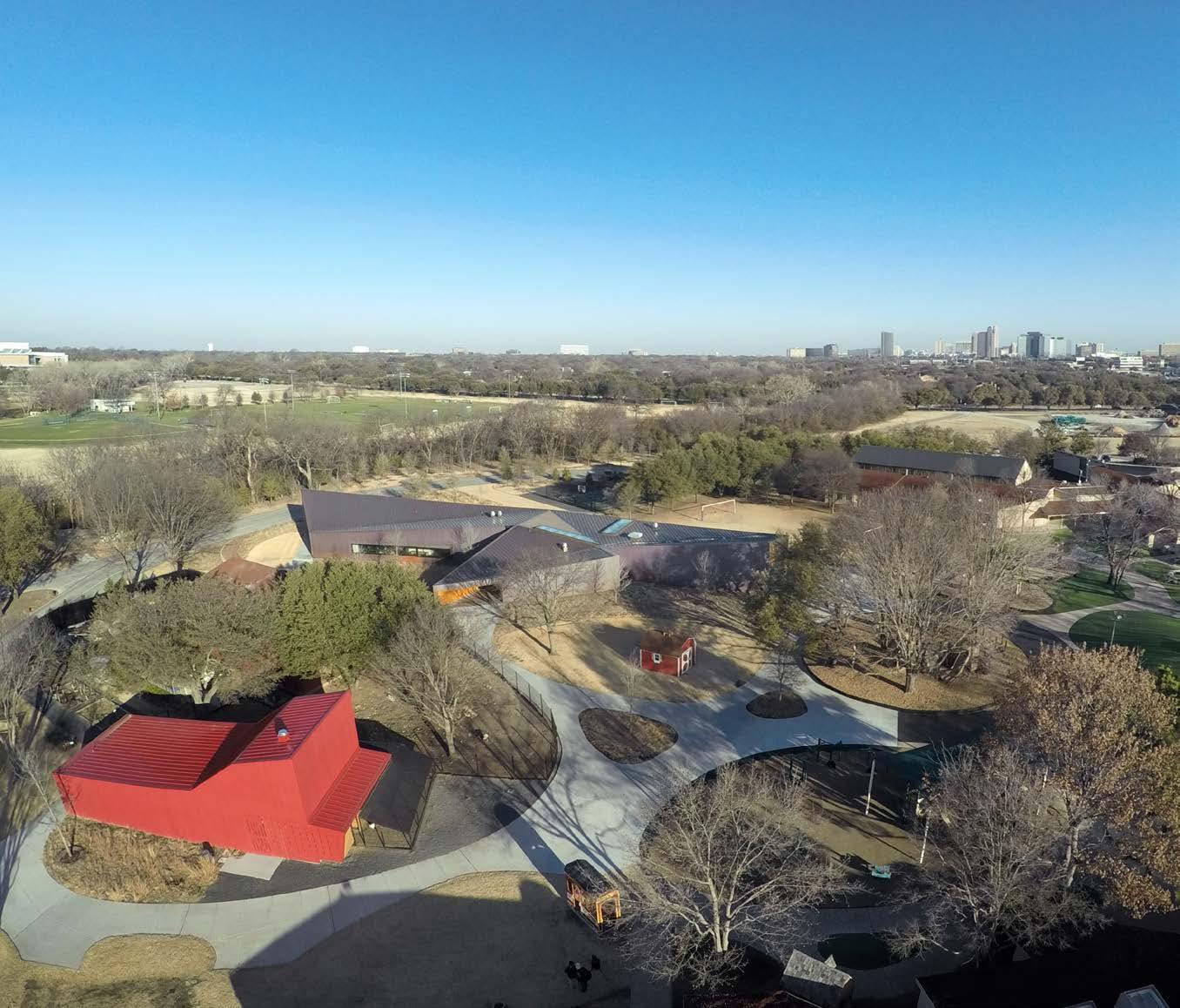
HEARTLAND WHOLE HEALTH INSTITUTE
BENTONVILLE, ARKANSAS

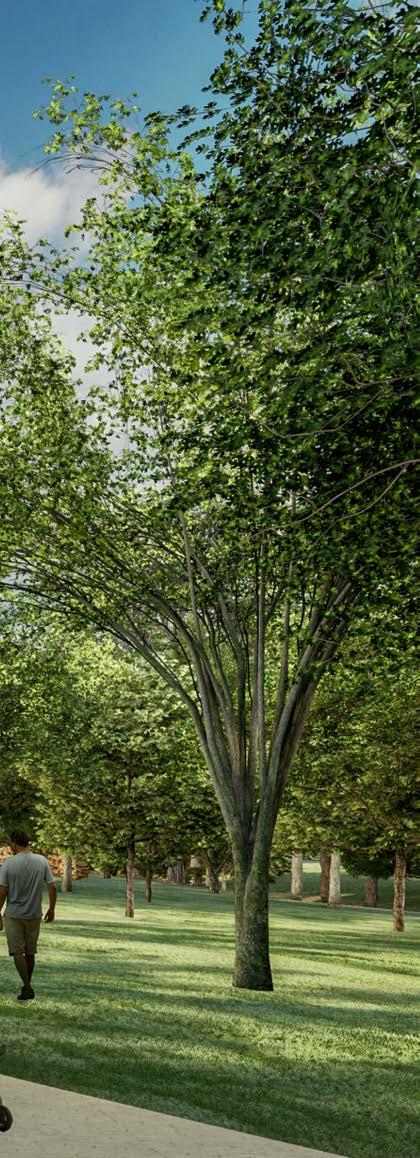
THE INSTITUTE'S GOAL IS NOTHING LESS THAN transforming health care from a chaotic and inefficient system into an integrated program of physical, mental and spiritual wellness.
Heartland Whole Health Institute is a ground-up museum quality office building complemented by Art Park, an 800-space parking structure near the Crystal Bridges Museum of American Art (CBMAA). The missions of these organizations include the transformation of the current model of healthcare into an integrated practice of physical, mental, and spiritual wellness, and to work with art museums to uncrate and display archived works. Challenged by the owner to design a high-performance building that is responsive to the site, and innovative in its form and spaces. MBA proposed the curvilinear weathered brass forms and native stone base inspired by the Ozark forest and karst topography.
A Learning Center space is located immediately adjacent to the public lobby. A generous expanse of glass offers guests a glimpse into the art space of Art Park. A large event space on the ground floor anchors the public programs of both institutions and offers satellite space for the Museum. The upper floors provide light-filled and flexible office spaces for the staff. The varied interiors are united by the visual and material continuity of the hickory and pecan ceiling.
Perhaps a more challenging design problem than the primary building was Art Park. MBA was challenged to deliver a parking garage that will present as a first impression of the CBMAA campus. The resultant project, clad in a saturated teal celebration of light and texture inspired by classic American automotive paints, features unexpected programs such as exhibition and retail space.
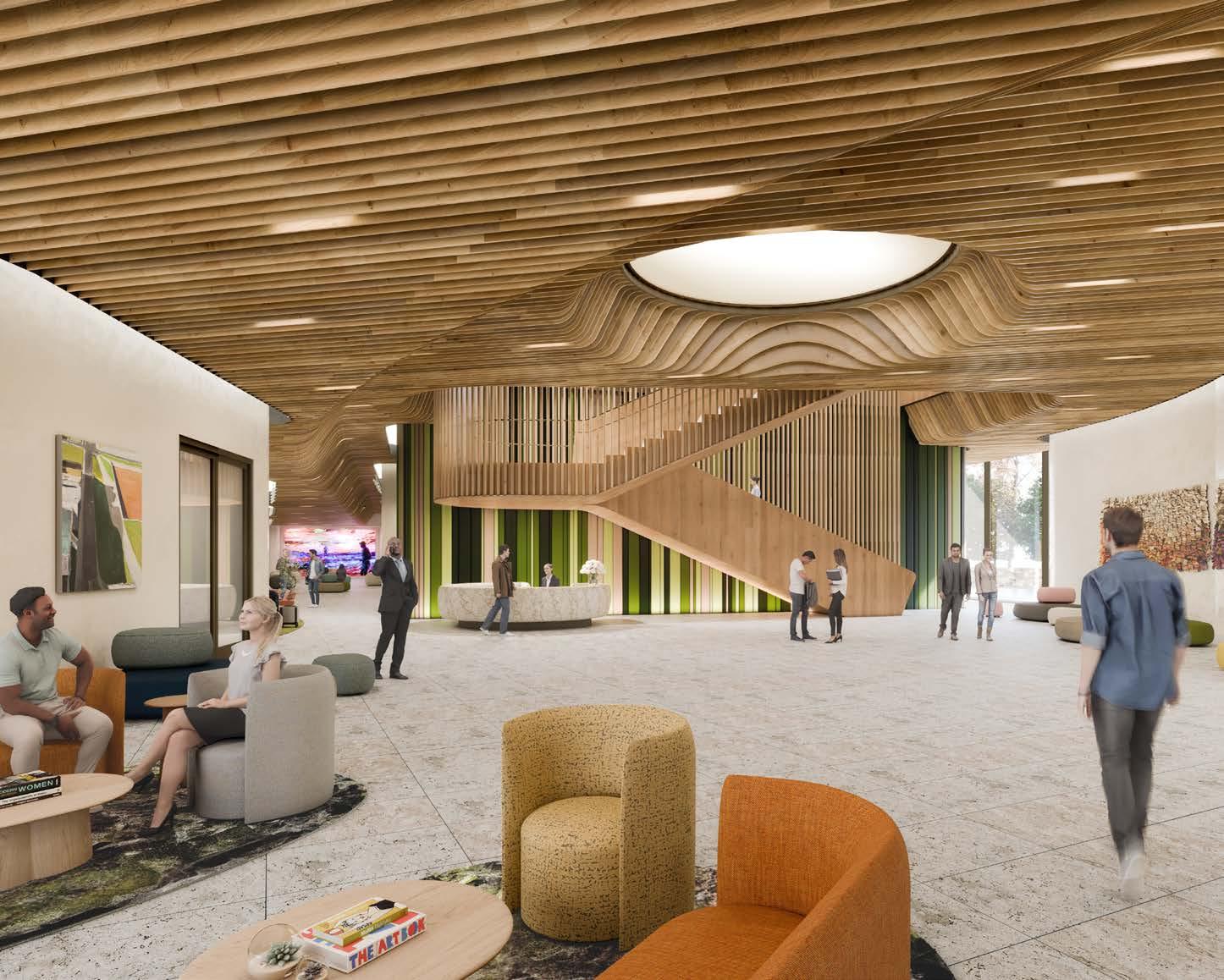

WHI + ART PARK
The WHI project is inspired by navigating the property it shares with the Crystal Bridges Museum and exploring how future visitors will be motivated by Healing.
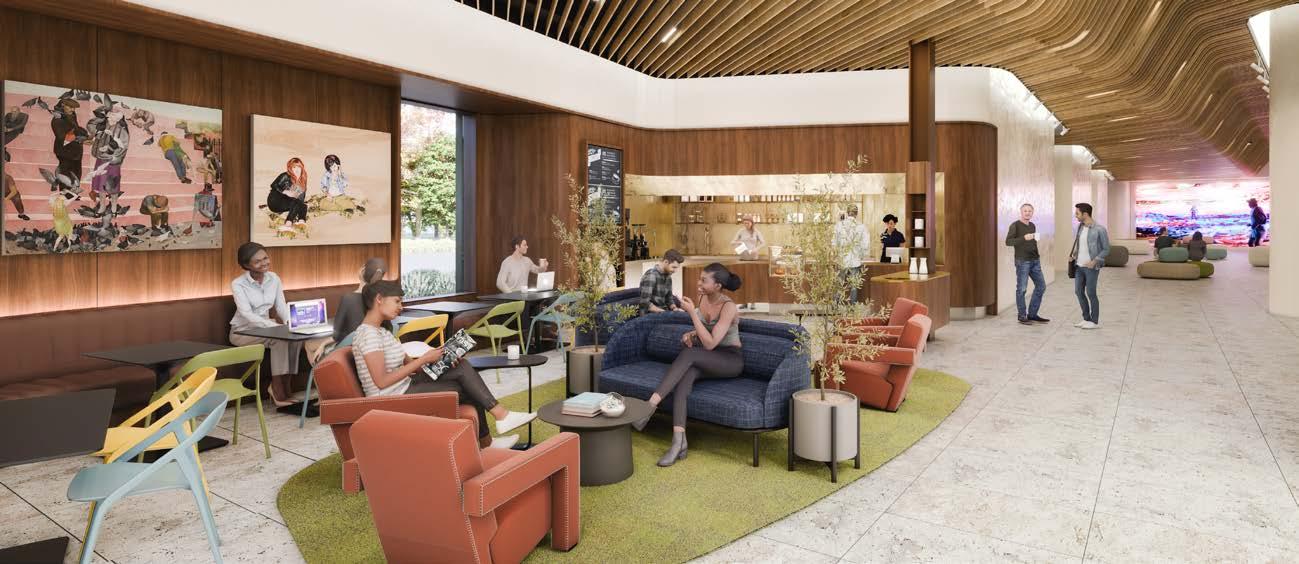



VALUE OF WHOLE HEALTH
The campus puts a whole health approach toward the patient at the center of a collaborative, preventative, and value-based care model. It considers the needs of the whole person with the goal of preventing disease, improving health outcomes and sustaining wellness.
RESPONSIVE DESIGN

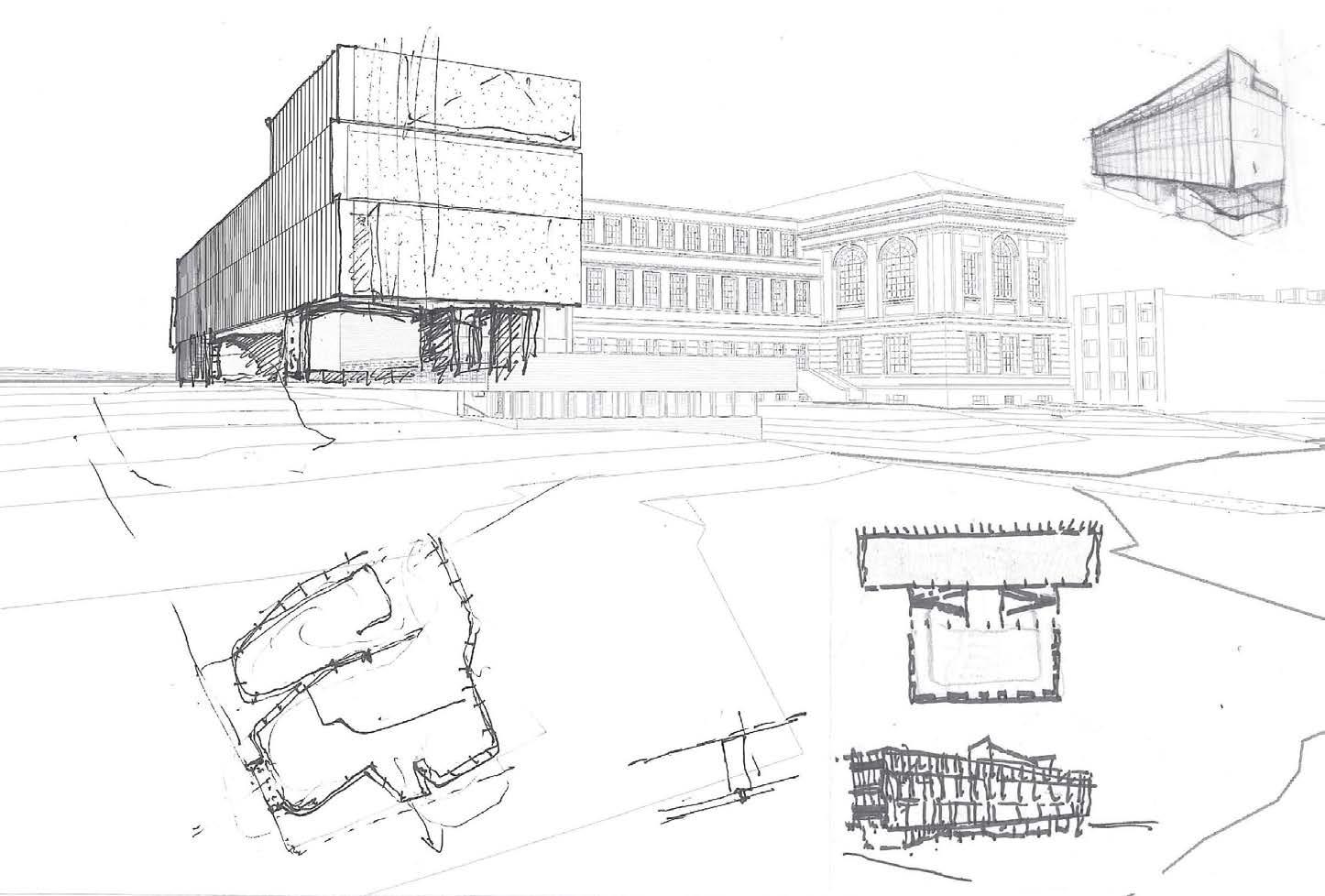
WORK IN PROGRESS


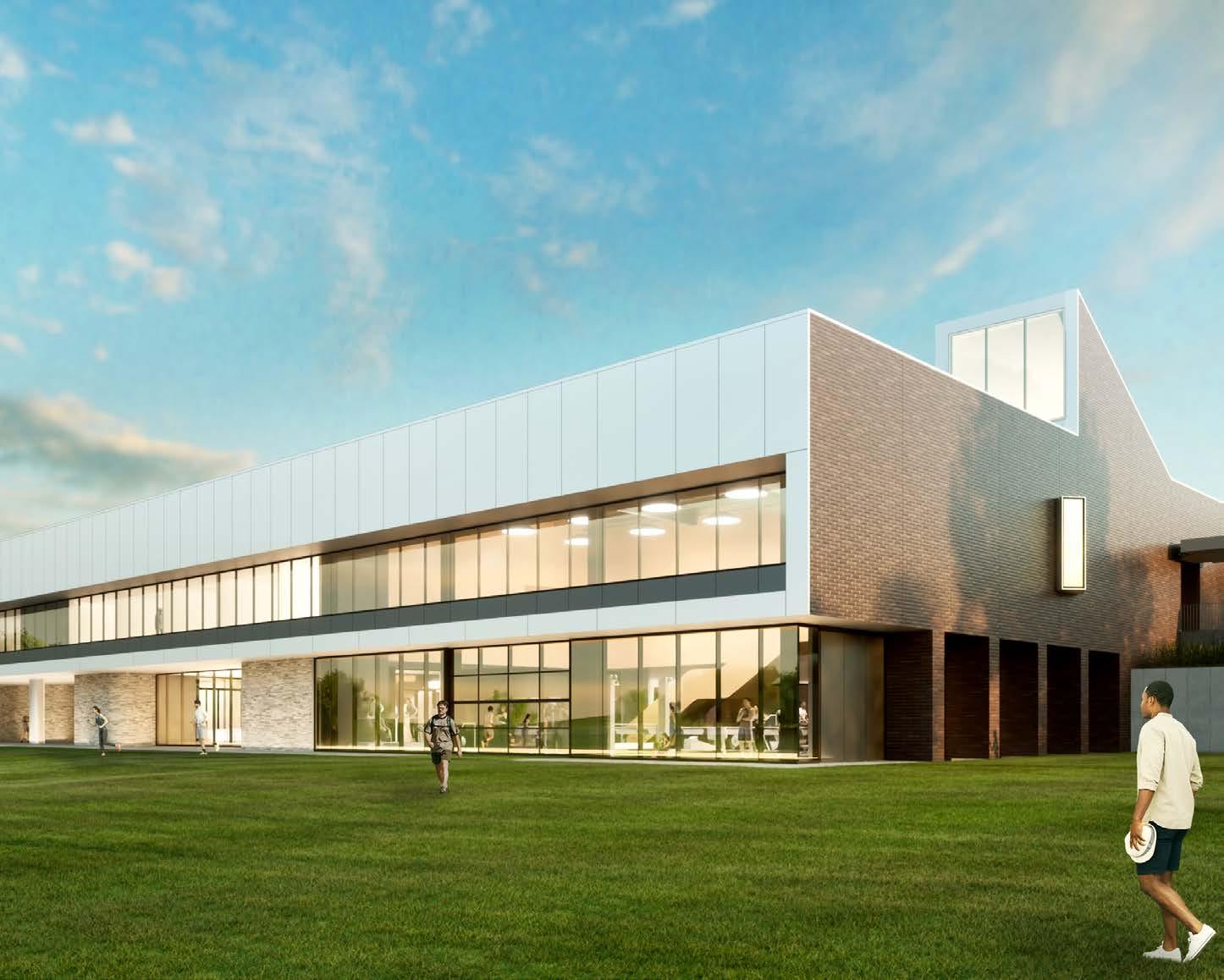


FIRM WIDE THOUGHT LEADERSHIP
At Marlon Blackwell Architects, our Partners, Marlon Blackwell and Meryati (Ati) Blackwell, are the lead designers on every project and are deeply engaged throughout the design and construction process providing continual attention to the delivery of the highest quality project. Our team of Senior Associates, manage and develop our studio to ensure that project teams are supported with the processes, technology, and tools needed to ensure excellent results. Individually and collectively, they have been instrumental in growing our firm’s capacity to deliver projects of greater complexity and nuance.
Our team’s extensive experience in Architecture and Interior Design provides a seamless approach to interior and exterior materials and to the unity of design, regardless of scale.
EVERY MEMBER OF MARLON BLACKWELL ARCHITECTS
HAS WORKED ON A WIDE ARRAY OF PROJECTS OF VARYING ASPIRATIONS, COMPLEXITY AND RESOURCES and is committed to solving problems with design, to develop work that is durable, secure, and timeless.
The design process requires collaboration to develop compelling designs, rich with the influence of clients, stakeholders, engineers, fellow architects, landscape architects, and specialty designers. We assemble teams that share this dedication and WORK IN A TRUE SPIRIT OF COLLABORATION WITH TRANSPARENCY AND ACCOUNTABILITY, knowing that the best work comes from working cooperatively and constructively on every project no matter how modest or honorific. More than thirty years of practice has reaffirmed that the cooperation Architecture demands is imperative and the pretext for forming and sustaining lifelong relationships.
FIRM LEADERSHIP
PROJECT MANAGEMENT
LICENSED ARCHITECTS
ARCHITECTURAL DESIGN
INTERIOR DESIGN
FF&E MANAGEMENT
BIM MANAGEMENT
VISUALIZATION DESIGN
QA/QC MANAGEMENT
GC BIDDING ADVISEMENT
AOC MEETING COORDINATION
CONSTRUCTION OBSERVATION/ADMIN
As with all our projects, MBA's leadership and experienced staff are invested in developing the skills, capacities and tools needed to achieve the project's aspirations, as well as the physical needs of the contract from kick-off to completion.
MARLON BLACKWELL FAIA
marlon@marlonblackwell.com // 479.973.9121
BIOGRAPHY
Marlon has practiced in Fayetteville, Arkansas, for over thirty years and serves as the E. Fay Jones Distinguished Professor at the Fay Jones School of Architecture + Design at the University of Arkansas. His distinct and original voice has produced iconic and award-winning designs across typologies, scales and budgets. He has been selected as the recipient of the 2020 AIA Gold Medal, an honor which recognizes those whose work has had an enduring impact on the theory and practice of architecture.
Marlon was a 2019 Resident Fellow of the American Academy in Rome and was inducted into the National Academy of Design in 2018. Marlon’s significant contribution to design have also been recognized by being named a United States Artists Ford Fellow in 2014, receiving the Architecture Prize from the American Academy of Arts and Letters in 2012, and the E. Fay Jones Gold Medal from the Arkansas AIA in 2017. Earlier in his career, Marlon was selected by The International Design Magazine in 2006, as one of the ID Forty: Undersung Heroes and as an “Emerging Voice” in 1998 by the Architectural League of New York.

EDUCATION
» Syracuse University: Master of Architecture [1991] (Studied in Italy)
» Auburn University: Bachelor of Architecture and Science in Environmental Design [1980]
REGISTRATIONS
» Registered Architect in Arkansas + 15 Other States
» NCARB Certified INVOLVEMENT
» Fellow, American Institute of Architects
» American Institute of Architects –Arkansas Chapter
» National Council of Architectural Registration Boards
MERYATI BLACKWELL AIA,
ati@marlonblackwell.com // 479.973.9121
NCIDQ, LEED AP
BIOGRAPHY
Meryati (Ati) brings over thirty years of experience to her role as Partner at Marlon Blackwell Architects (MBA), where she also serves as Director of Interiors. Her sensitivity as a designer and knowledge of materials and details enrich every project in the office. Ati has been a guiding force in the growth of MBA, helping to transform the firm from a sole proprietorship to a thriving international practice it is today. She works alongside Marlon to thoughtfully ground and guide the design ethos as the firm grows; always supporting the creation of award-winning architecture for any place, at any scale, at any price and for anyone. With a degree in Architecture and Planning, Meryati is both a Registered Architect and a Registered Interior Designer as well as a LEED Accredited Professional.
During her tenure at Marlon Blackwell Architects, Meryati has been integrally involved in the realization of numerous noteworthy and award winning projects including the Marygrove Early Education Center, Crystal Bridges Museum Store, Blessings Golf Clubhouse, Steven L Anderson Design Center and Vol Walker Hall, Montessori Schools, Northwest Arkansas Free Health and the L-Stack Residence.

EDUCATION
» University of Miami: Bachelor of Architecture+ Planning [1988]
» Architectural Association; London, England [1987]
REGISTRATIONS
» Registered Architect
» Registered Interior Designer
» NCARB Certified
» LEED Accredited Professional INVOLVEMENT
» American Institute of Architects
» The Green Building Certification Institute (GCBI)
» American Society of Interior Designers (ASID)





