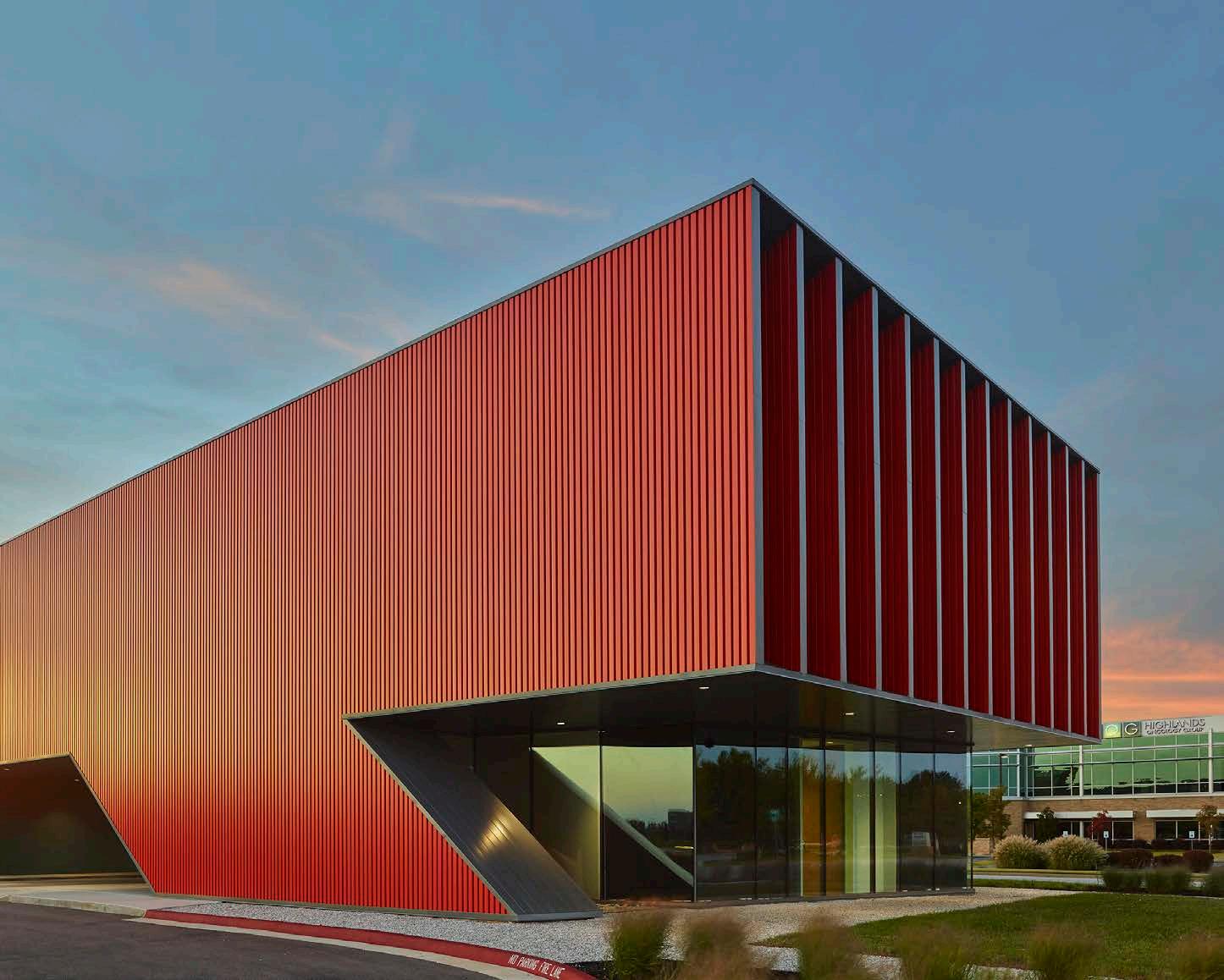

ELEVATED DESIGN
radical architecture for healthcare
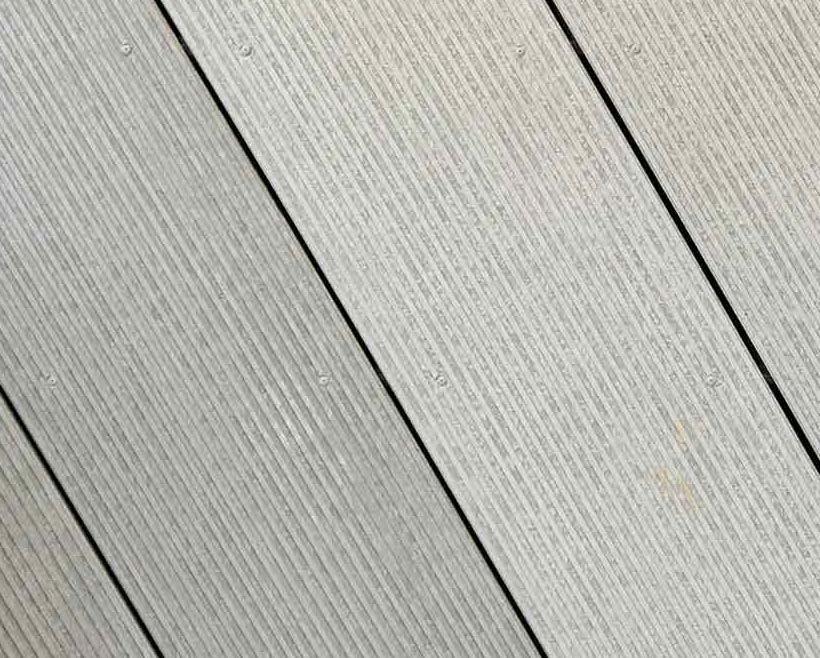
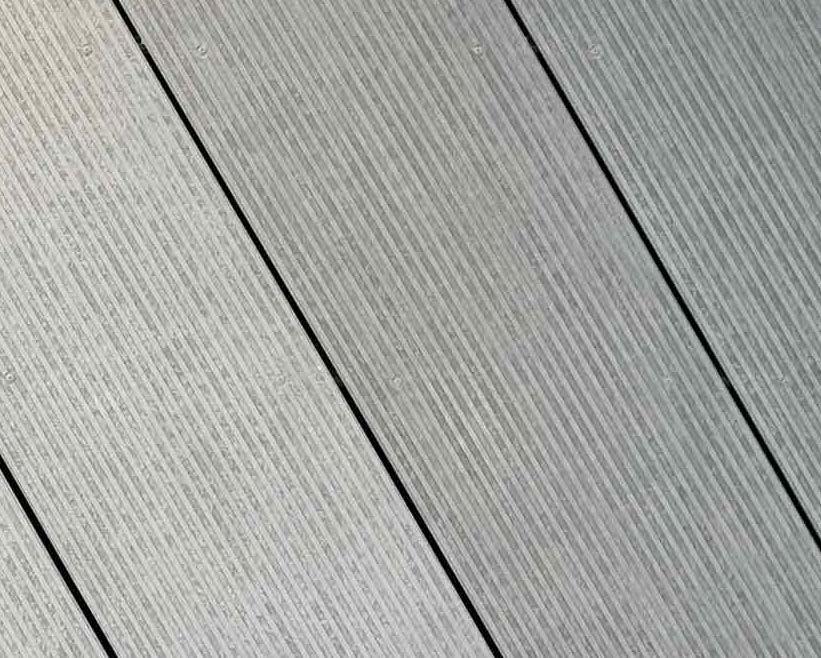
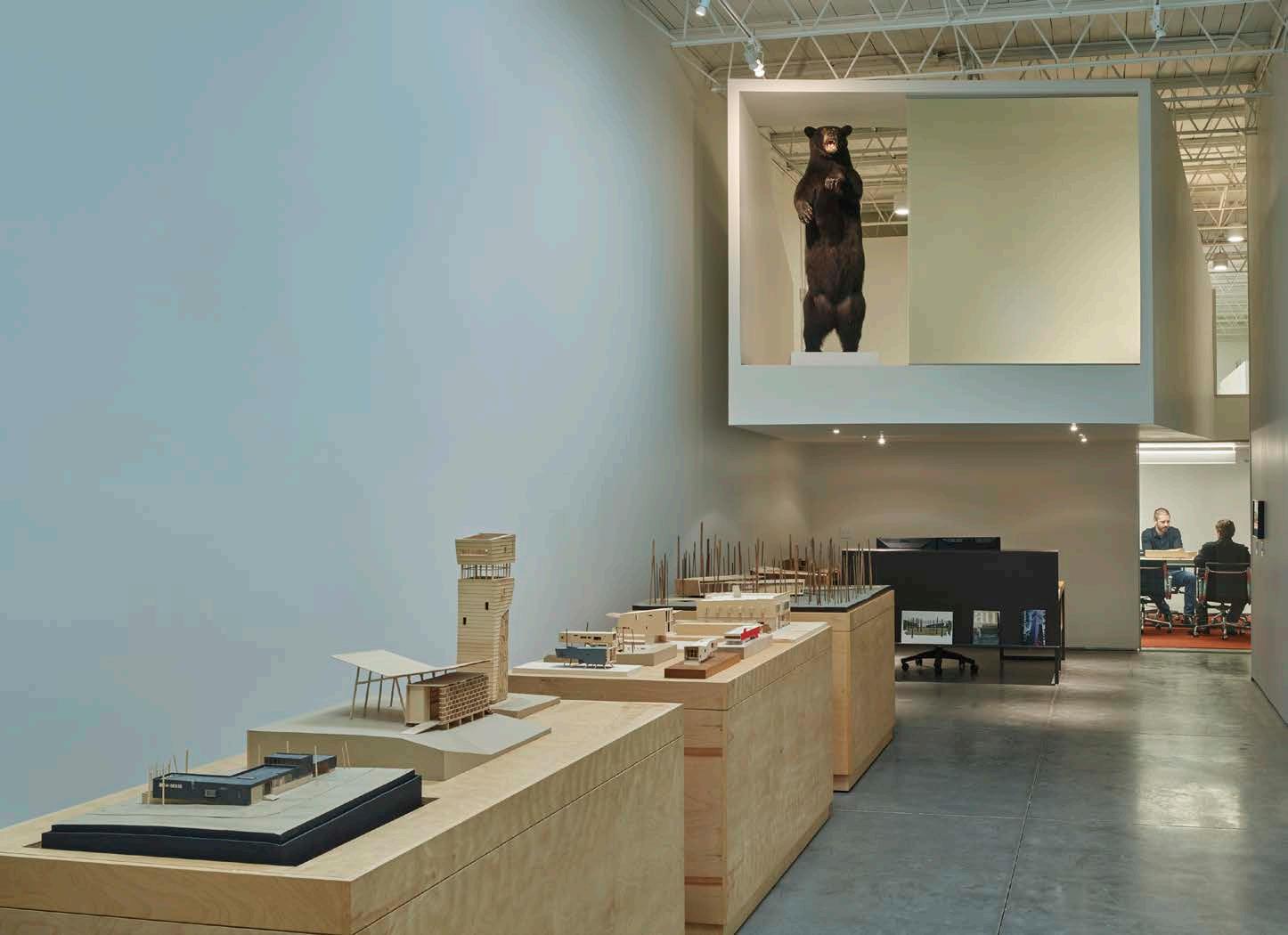
MARLON BLACKWELL ARCHITECTS ⁄⁄ FAYETTEVILLE, AR
PROJECT BEFORE PRIDE
EXCELLENT BEFORE EASY
CURIOSITY BEFORE JUDGMENT
CLARITY BEFORE HASTE
PEOPLE BEFORE PRODUCT
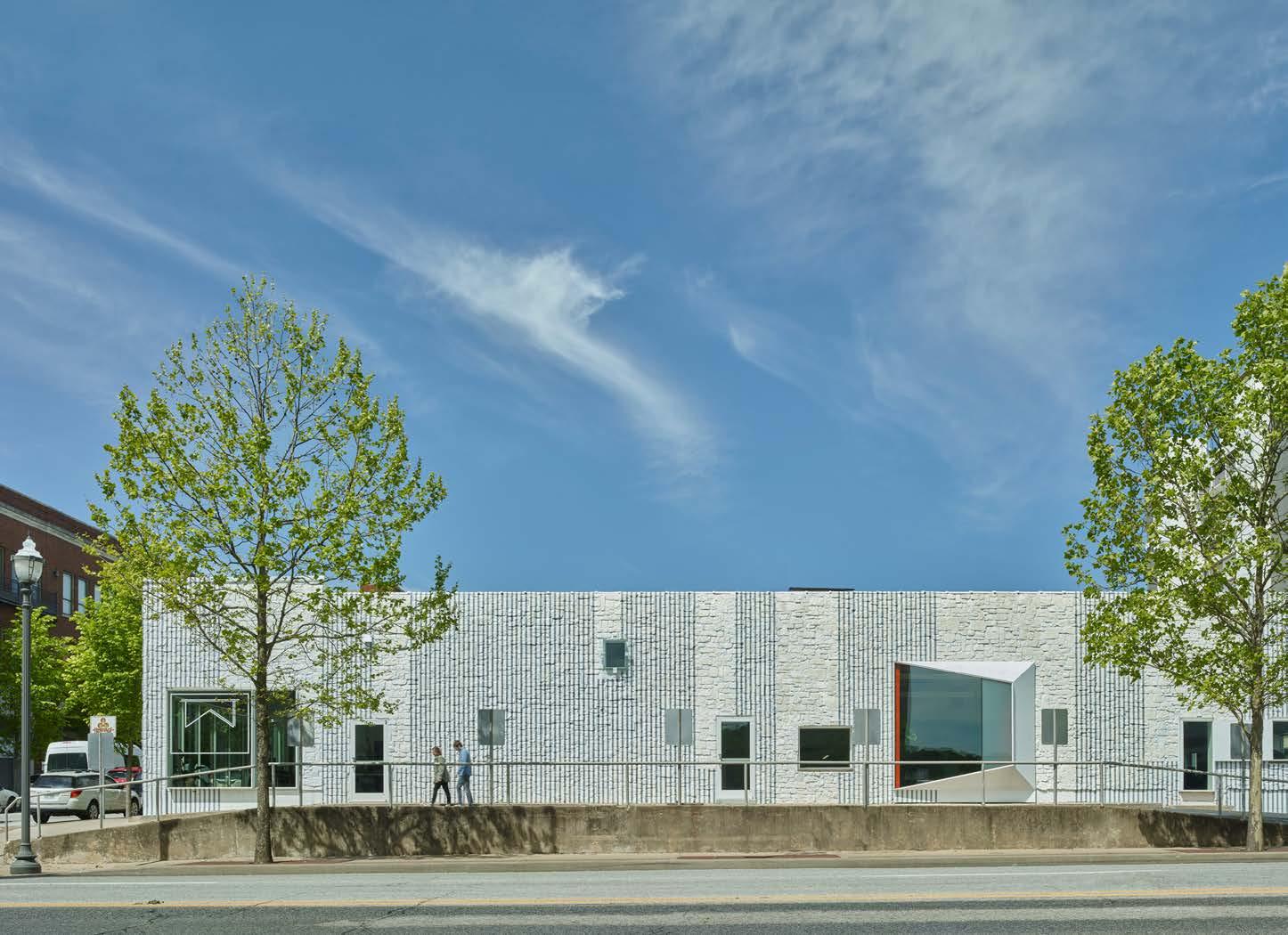
These principles and processes describe our history and work—but also explain why we continue to explore and experiment. We are dedicated to being honest about what we do and why we do it. THIS IS WHY OUR HEALTHCARE ARCHITECTURE IS ELEVATED DESIGN.
MARLON BLACKWELL ARCHITECTS ⁄⁄ FAYETTEVILLE, AR
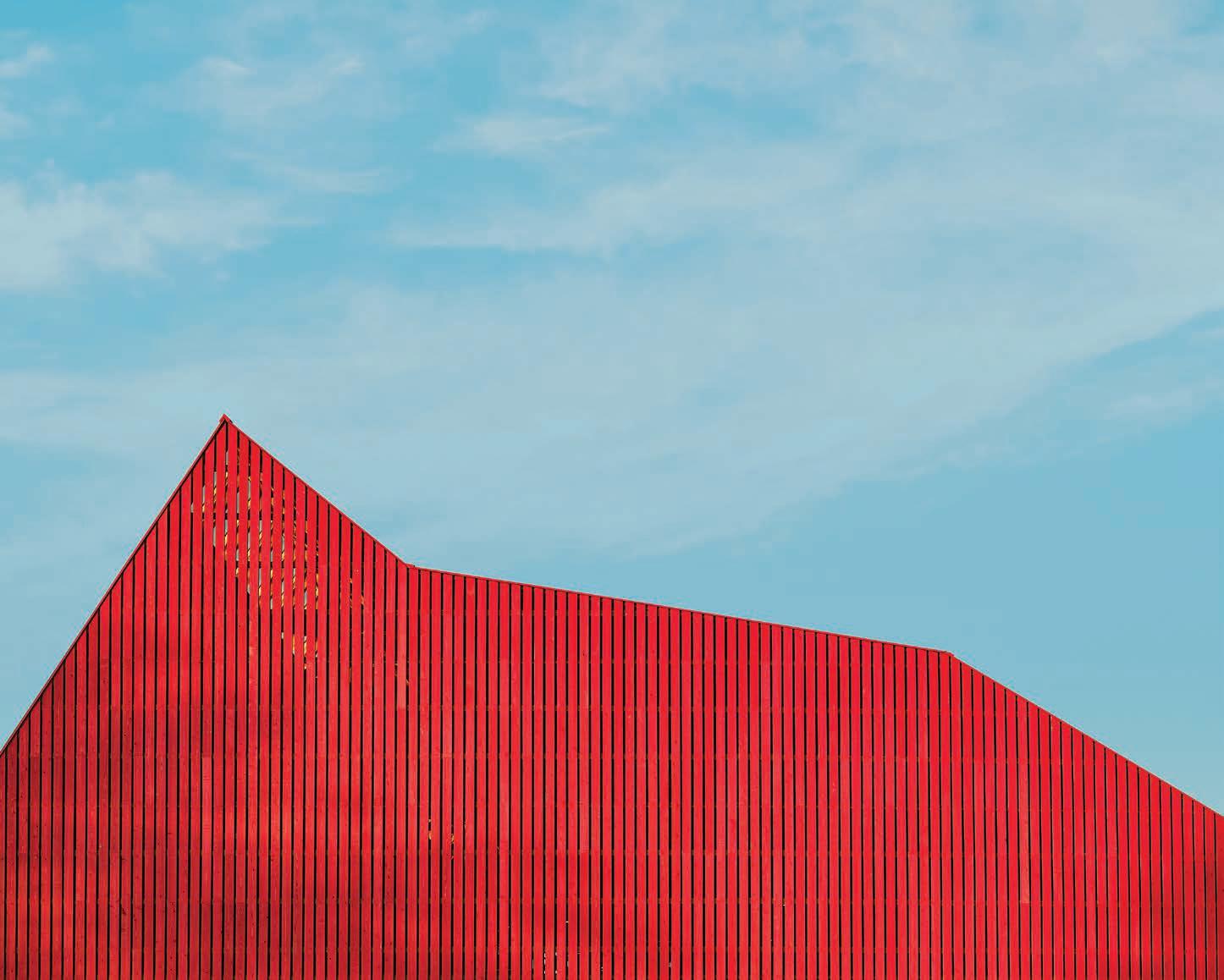
ABOUT MARLON BLACKWELL ARCHITECTS
Marlon Blackwell Architects (MBA) is full-service architecture firm based in Fayetteville, Arkansas. Our belief that design can happen anywhere, at any scale and at any budget—for anyone—drives us to challenge the customs and models that inhibit possibilities. We deliver a maximum of meaning in projects where design is often not expected to be found.
Led by Marlon Blackwell, recipient of the 2020 AIA Gold Medal, we have a successful history of designing and implementing multi-scale projects throughout the country. We achieve this by advocating a collaborative process between the client, community and ourselves—as well as the entire design team— where all voices are heard. We are sensitive to the needs and environmental aspirations of our clients and work diligently to provide elegant and sustainable designs.
We have earned an international design reputation through recognition of our work in many publications, including architectural design journals and books, and receiving more than 130 design awards including state, regional, national and international awards.
REGARDLESS OF SCALE OR SCOPE, WE SERVE EACH PROJECT WITH A HIGH LEVEL OF RIGOR AND CARE. While speaking to the universal language of design, we implement a situational approach to respond to specific conditions and circumstances. On every project, we strive to express the richness of the place and the ideals of the clients we serve.
DESIGN PHILOSOPHY & APPROACH
Throughout our work, we strive to elevate the built environment and the human experiences within, bringing pride and grace to communities and institutions. We balance the singular and the universal, the sensible and sensual, the elemental and the fundamental to create solutions that are not dependent on any style but highly responsive to culture, climate, and context. This is an act of resistance to the flattening of the world’s cultural and natural diversity in an age of globalization and is a refusal to accept less than what we believe possible. We see the world as we find it as a source of rich opportunity.
Ultimately, our work pursues an architecture of use and beauty, rooted in its place, resistant to commodification, constructed of local material—found or manufactured—with an evocative atmosphere, and poetic qualities that affect us deeply. In all projects, we seek to challenge and direct our circumstances rather than allowing circumstance to direct us. We strive to embrace the world without being consumed by it, to enrich the significance of the day-to-day experience of the world for those who engage our work.
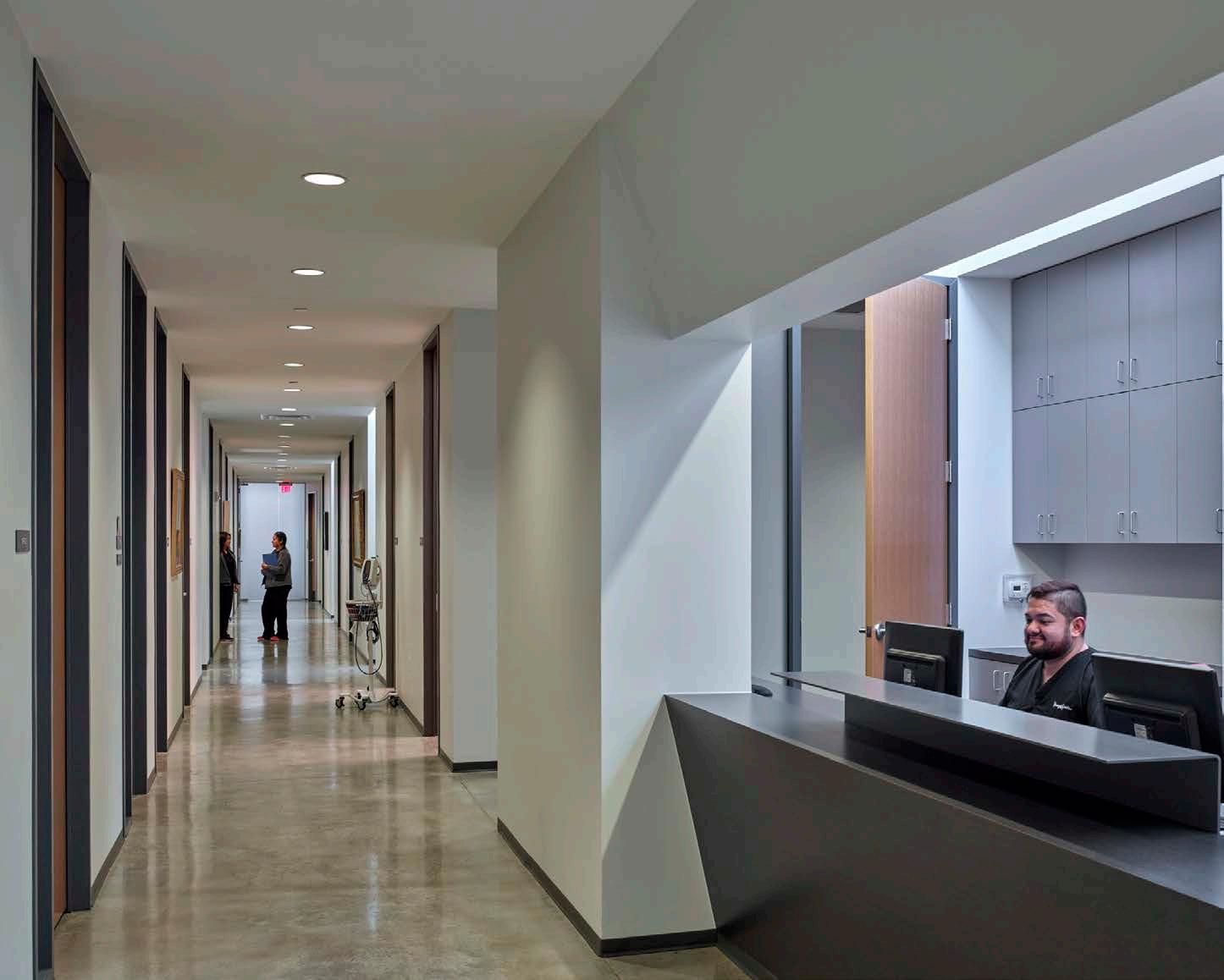
HARVEY
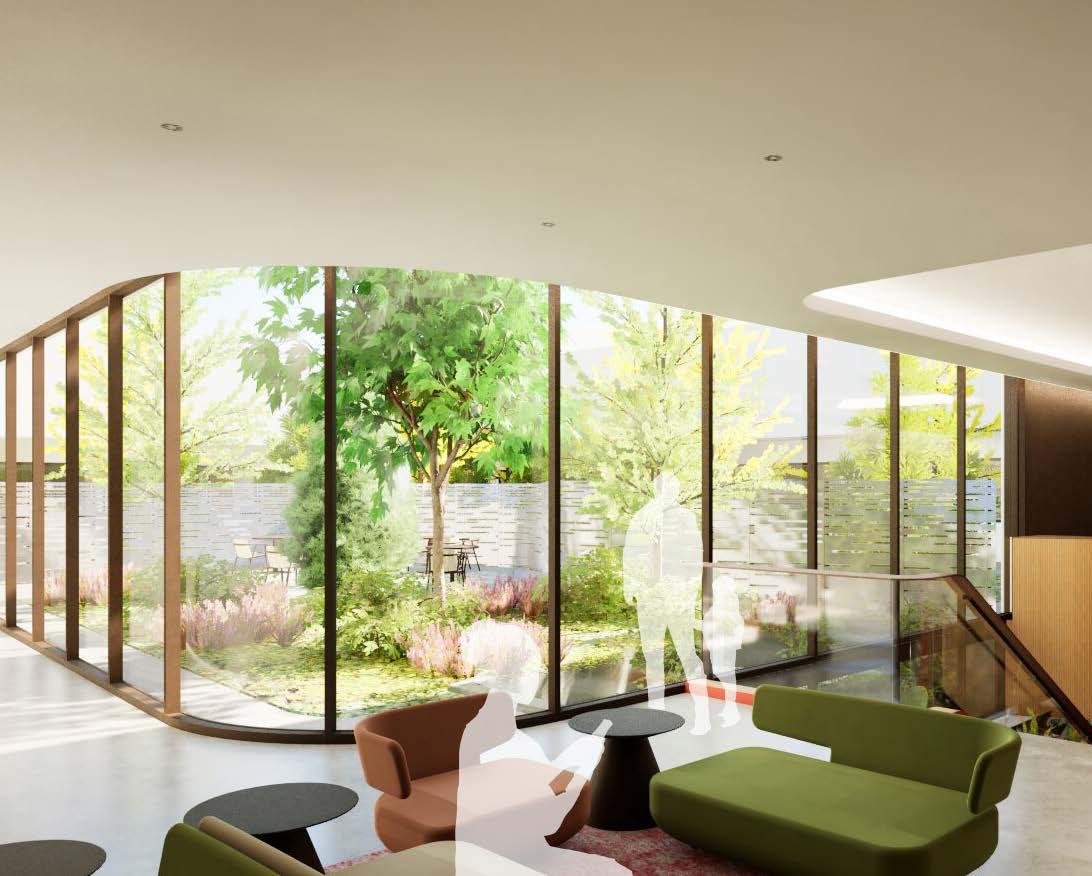
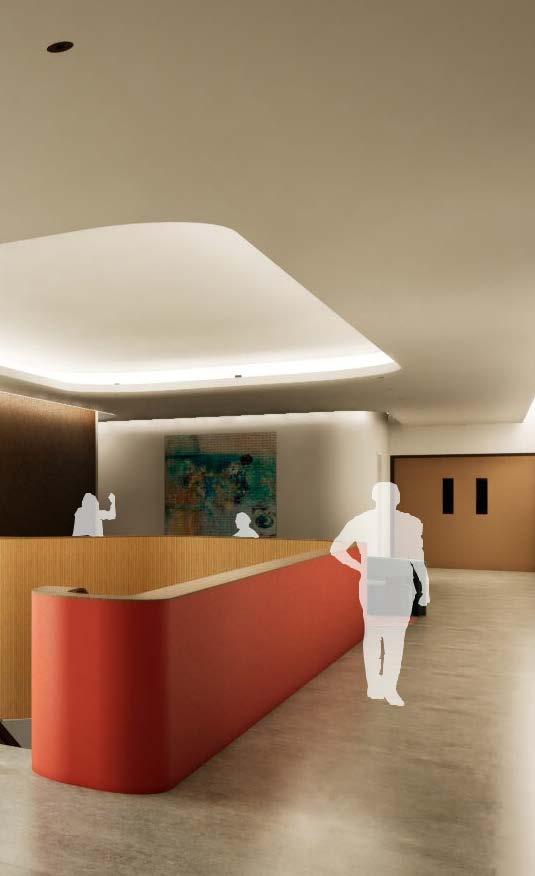
Motivated by curiosity before judgment, MBA seeks resonance with place, finding value in the culture-made and nature-made conditions that constitute the built environment as an emergent expression worthy of consideration. Often dramatically distinct and contrasting from each other, these divergent but intersecting explorations challenge the assumptions of both the designers and Owners—seeking a point of convergence and clarity where the essential project values were discovered.
We are committed to these fundamental ethics:
» Extending architecture by working in overlooked places, for underserved communities
» Fostering development of diverse voices, bringing more varied experiences and voices to the profession
» Challenging our understanding of the client and project needs through research and asking questions
» Exceeding expectations for each project, for the owner and design team from concept through occupancy
» Responsible stewardship of the built environment, of our communities, of enhancing downtown fabrics
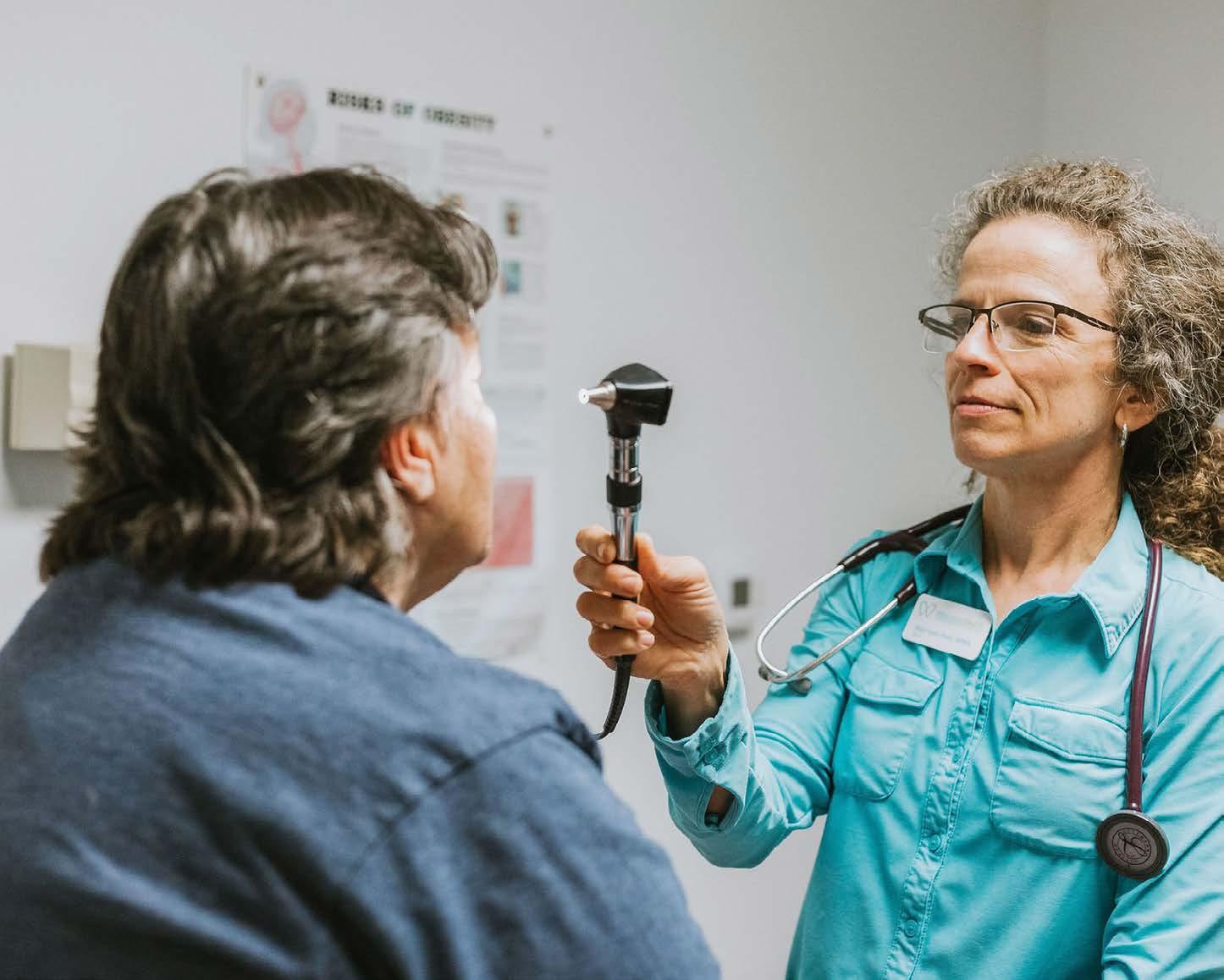
FORWARD-THINKING MEDICAL DESIGN
Medical architecture is evolving rapidly to meet the changing needs of healthcare delivery, patient experience, and technology integration. MBA is meeting those trends with current healthcare projects that focus on outpatient care as well as the industry as a whole.
1. Patient-Centered Design
2. Flexible & Adaptive Spaces
3. Technology-Integrated Environments
4. Sustainable & Resilient Design
5. Decentralization & Community-Based Care
6. Behavioral & Mental Health Integration
With our team expanding our medical experience you'll find our architectural and planning expertise and collaborative spirit to be tremendous assets. WE HAVE ACHIEVED SUCCESS NOT
BY EXTRAVAGANT BUDGETS, BUT THROUGH THOUGHTFUL
DESIGN DETAILS TO MITIGATE COMPLICATIONS THAT OCCUR DURING CONSTRUCTION.
Our recent work has positioned us to take on the demands of the planning, engagement, and design process that cities and counties require. We believe our best work is ahead of us and, given the opportunity, we will rise to the challenge to provide clients with an exciting framework for forward-thinking medical design.
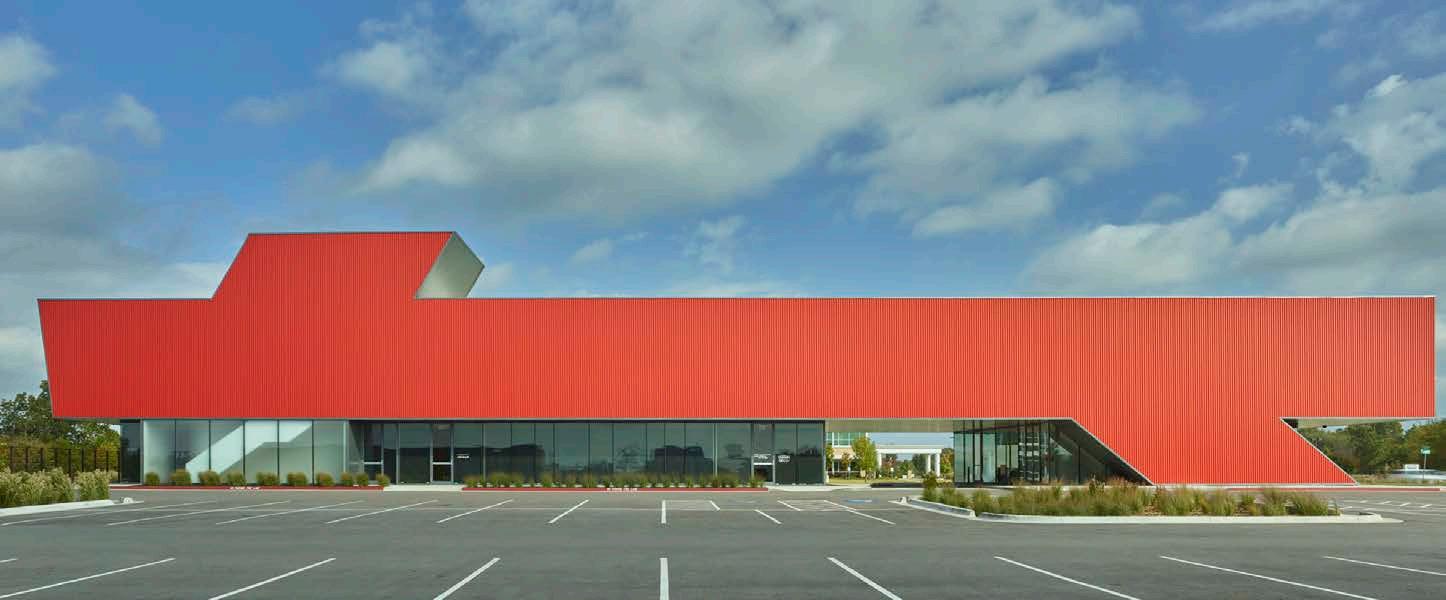
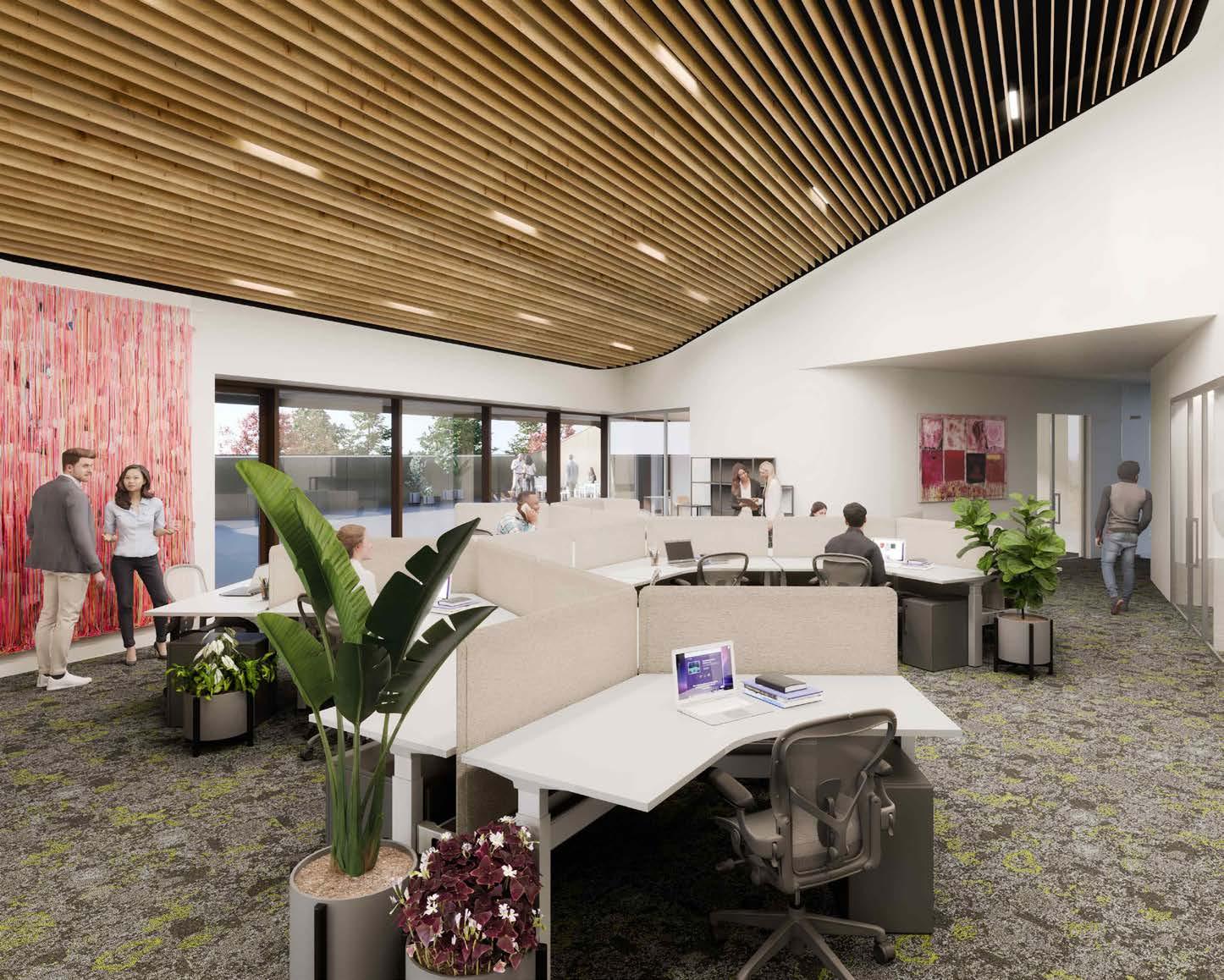
THINKING & ACTING AS A "GLOCAL" FIRM
Rooted in the Ozarks, Marlon Blackwell Architects responds to specific conditions and circumstances while imbuing our work with a local sensitivity along with a national presence. In every instance, we strive to express the richness of the places we work and the ideals of the people and institutions we serve.
» Nature and Outdoors: We believe that nature is sacred. We use the intersection of natural and constructed forces as a means of understanding what things are, as well as what they mean.
» Innovative: Our belief that architecture can happen anywhere, at any scale, at any budget—for anyone— drives us to challenge the conventions and models that often obscure other possibilities. We use an economy of means to deliver a maximum of meaning in places where architecture is often not expected to be found.
» Inclusion: We advocate a collaborative process between the client, local community, ourselves and the entire design team, where all voices are heard throughout the process. MBA prioritizes the continual expansion of the presence and the significance of local and national voices and backgrounds on our teams.
» Collaboration: Our past experience servicing projects outside of our region and with teams and clients spread across the country has demonstrated that we can successfully manage the design process with timeliness and care.
» Sensible: For us, sustainability embeds at a conceptual level, not a layer to be added later. By strategically using client resources, we can maximize value. But perhaps the most directly sustainable act is that of preservation, of breathing new life into existing buildings. This commitment enhances our work, both in the design process and in the designs themselves.
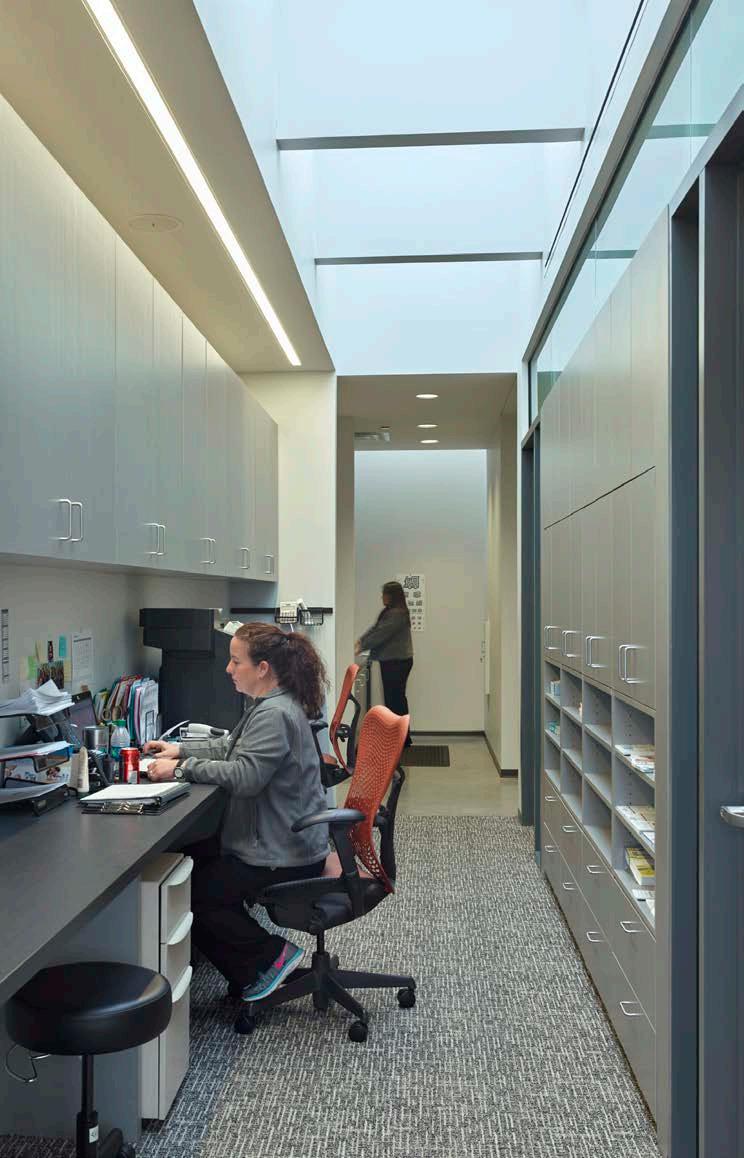
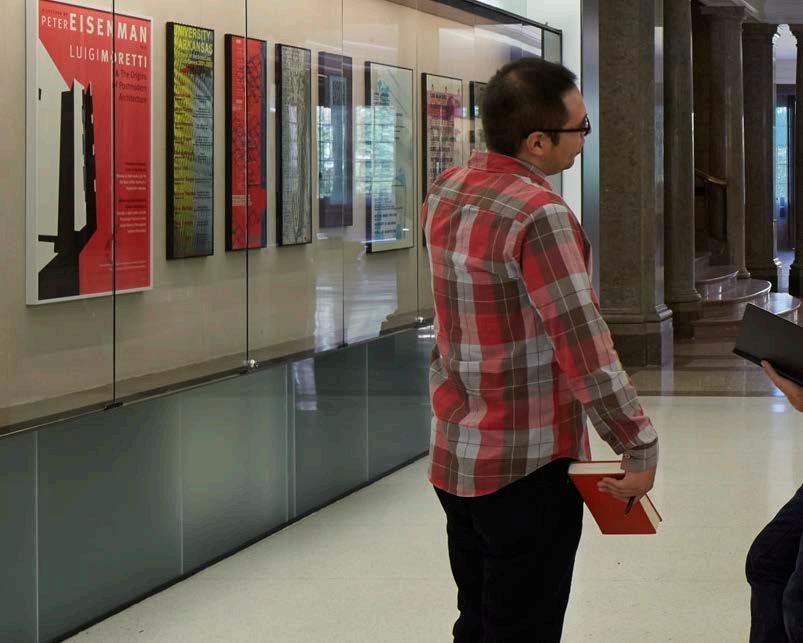
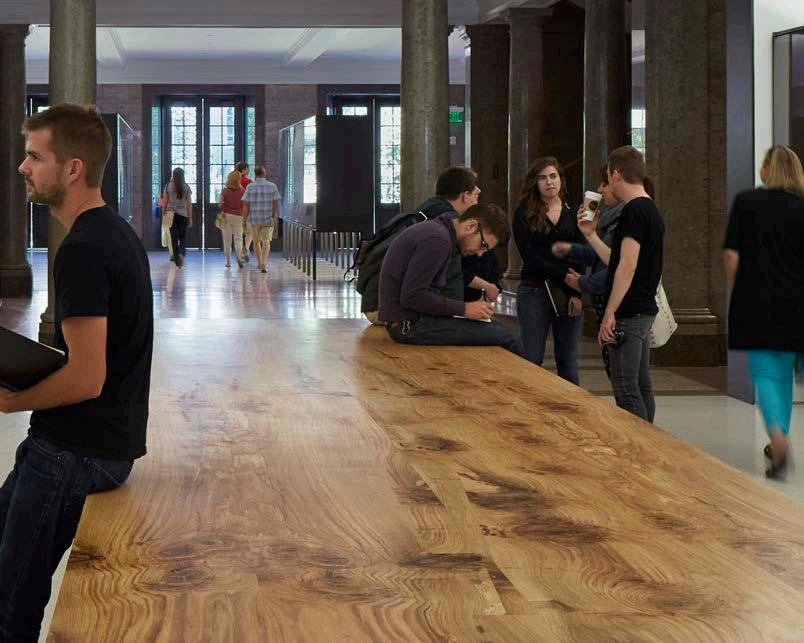
SECTION 2
PROJECT EXPERIENCE
RATHER THAN FOCUS ON A SINGLE BUILDING TYPE, MBA SPECIALIZES IN DESIGN.
The
diversity of program and scale is an asset, as we approach each project with open minds and fresh eyes.
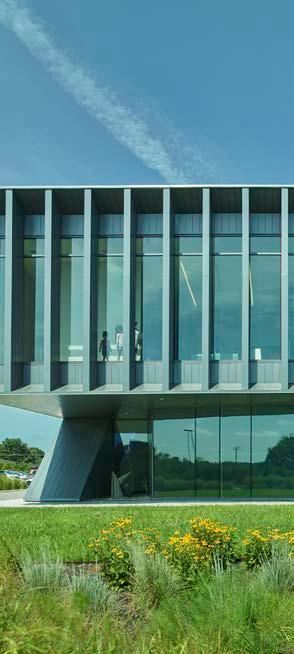
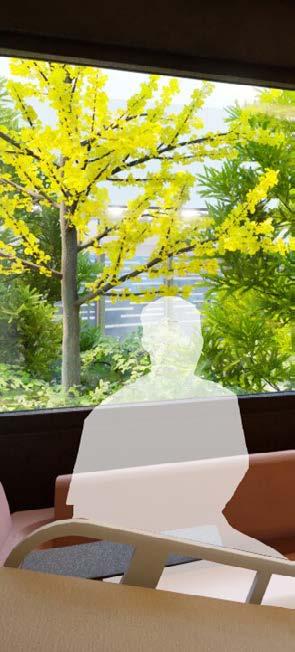
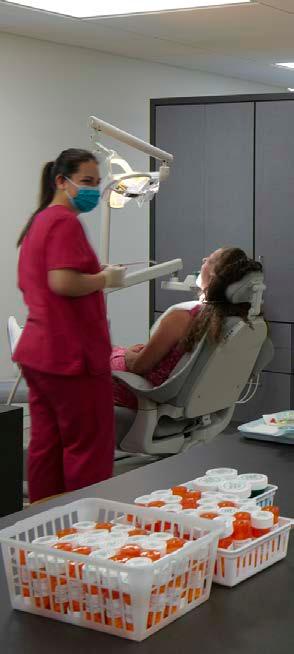
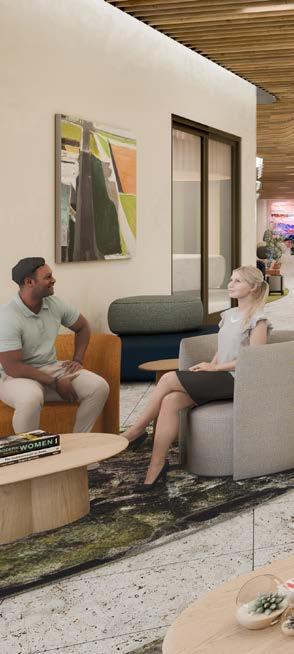
HARVEY PEDIATRIC CLINIC
ROGERS, ARKANSAS
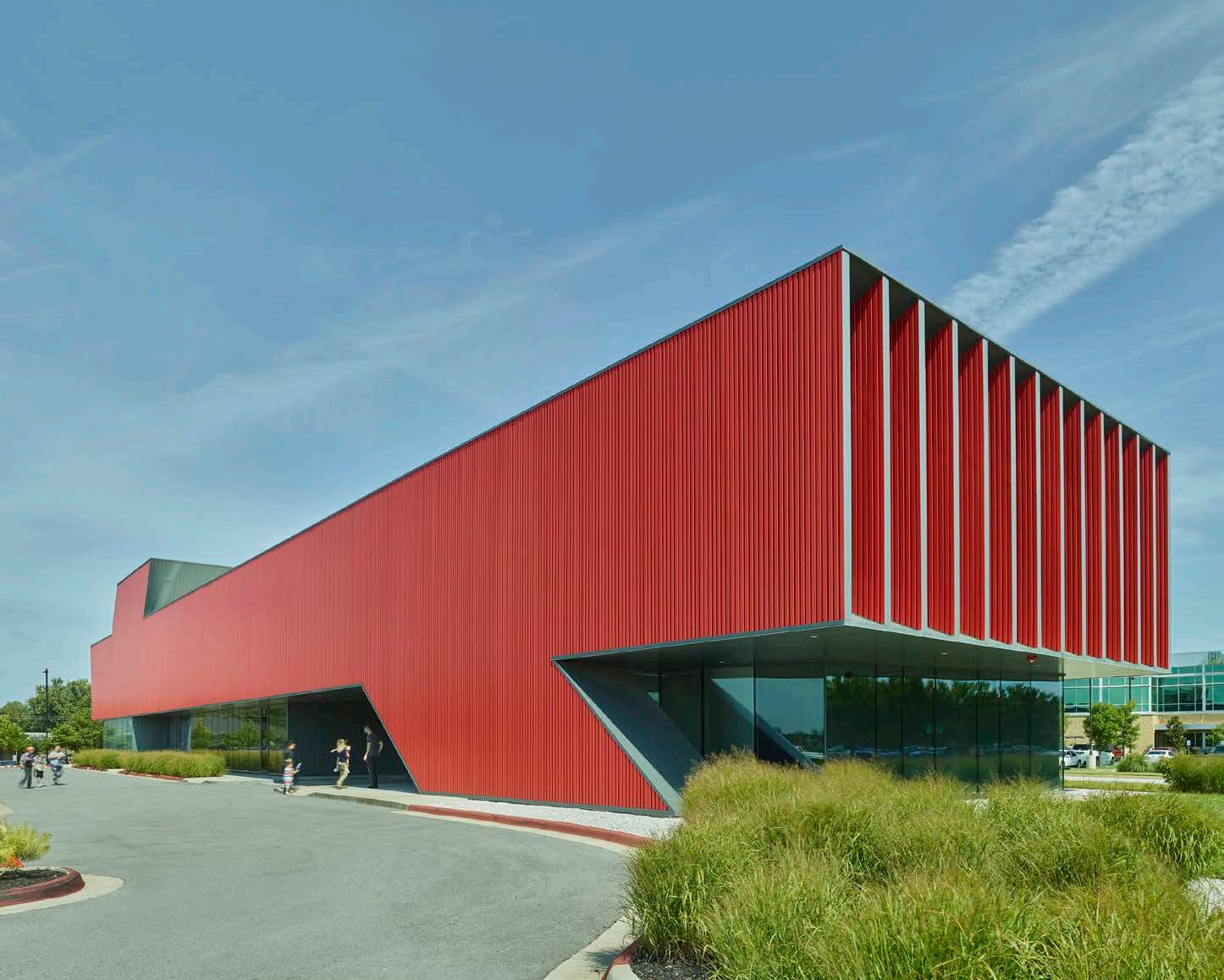
The Harvey Pediatric Clinic seeks to rise above the everyday structures that populate the area and establish a new visual landmark along the main commercial corridor in the area.
While the area is quickly becoming a hub for medical office buildings, the Clinic seeks a holistic approach to medicine and healing. The building compliments the practice and elevates the medical office typology, delivering a high-quality, efficient space enclosed in a bold figure.
The cayenne color building is conceived of as a billboard for passing traffic, giving the primary tenant, Harvey Pediatrics, a strong presence and identity. Second level interior spaces and exam rooms are lit from above with a skylight that stretches the length of the building. Tenant spaces on either side of the passthrough are wrapped in glass, providing a connection with the surrounding landscape and a visual and material separation from the upper floor. Entering the building from the portal, one ascends a stair that is embedded in the “foot” and arrives in a waiting room at the east end of the building. A brise soleil along this wall guards the space from excessive solar exposure.
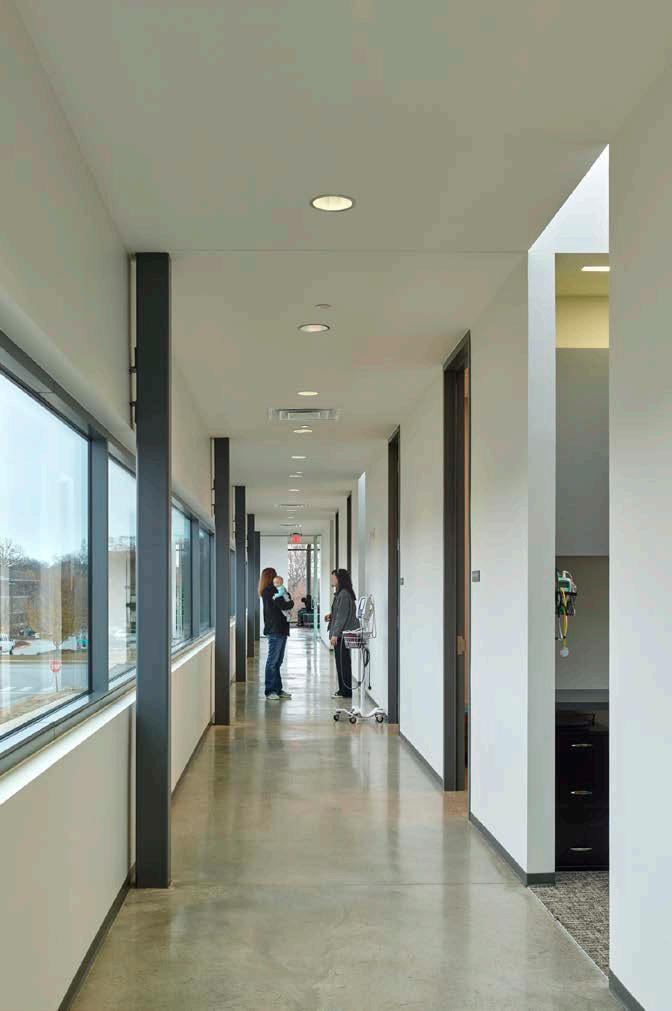
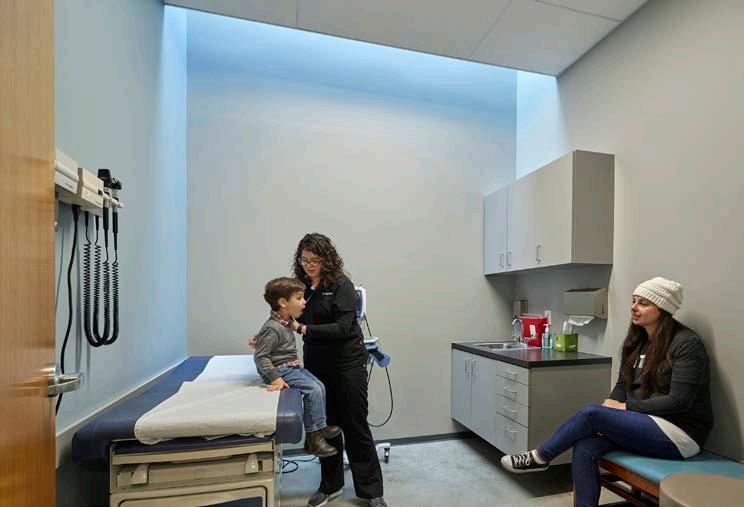
PROGRESSIVE DESIGN
Sixteen exam rooms are organized along a loop corridor creating a simple circulation path from waiting room and check-in, to the exam room, to check-out. Skylights over the two nurses’ stations, which are distributed between the exam rooms, bring ample natural light into the center of the building.
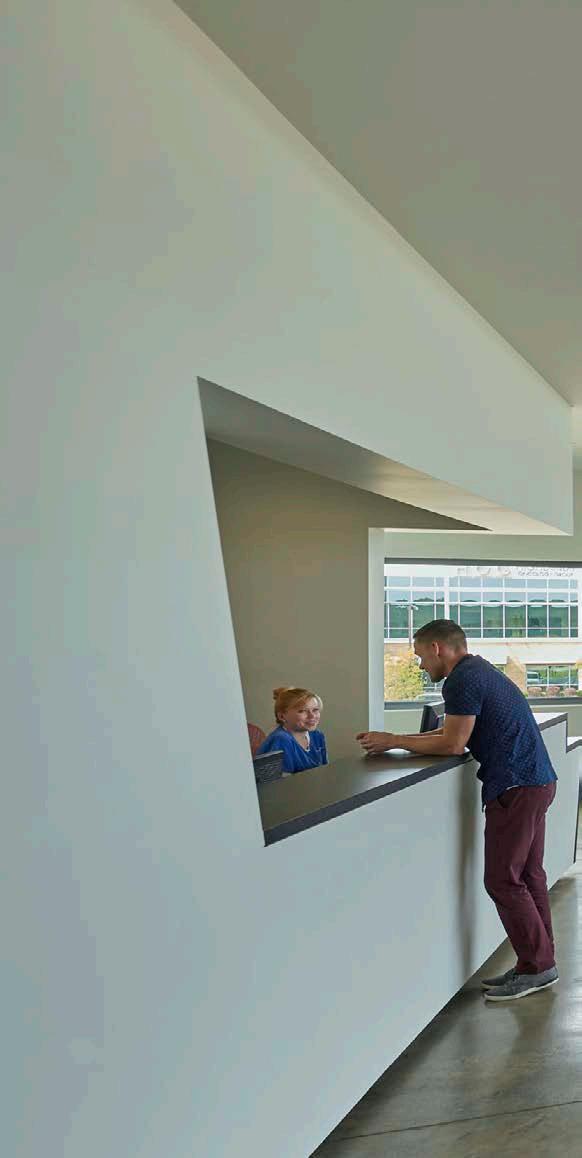
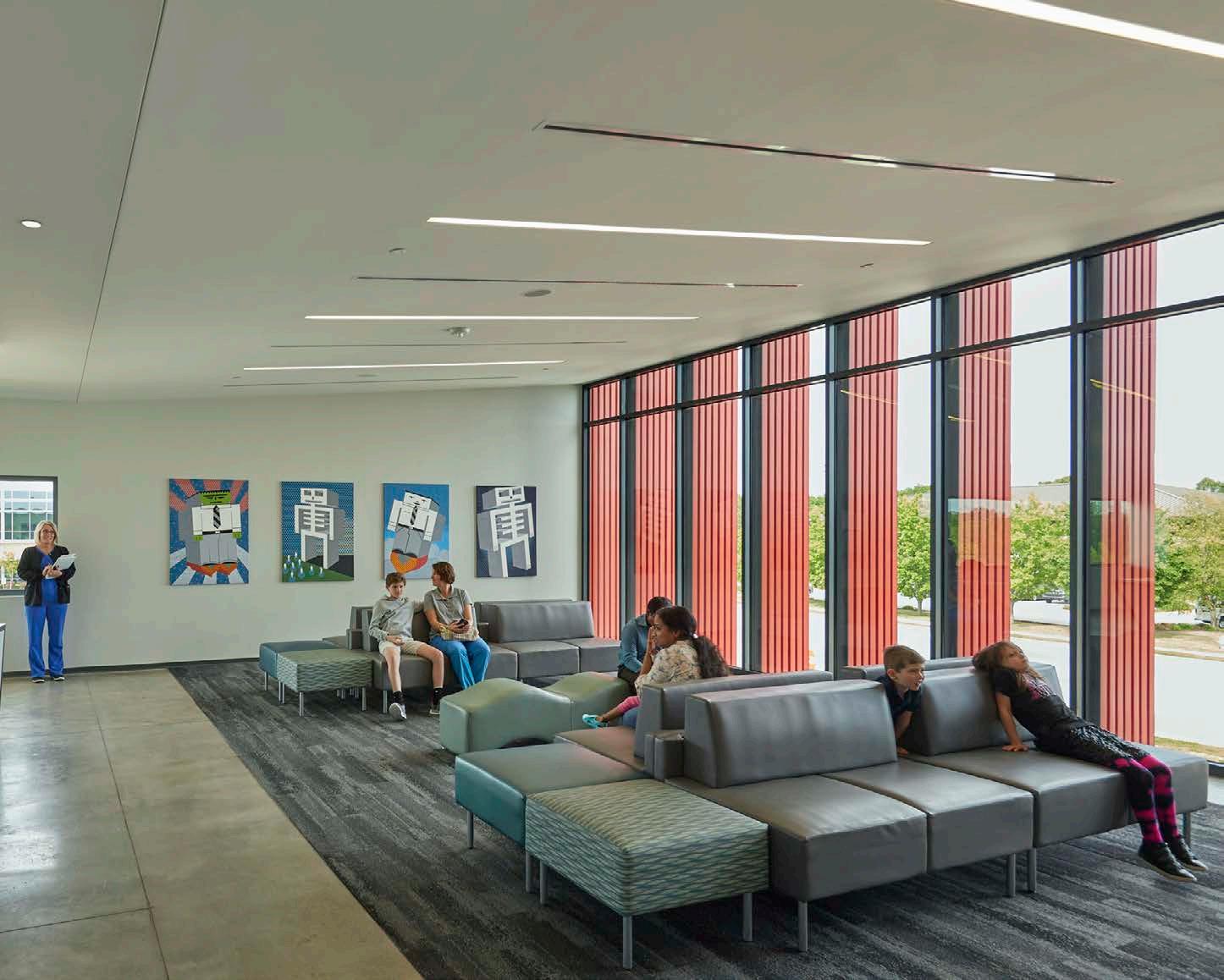
PROGRESSIVE DESIGN
The Harvey Pediatric Clinic is a progressive building for a progressive client, one who seeks a holistic approach to medicine and healing. The building compliments the practice and elevates the medical office typology, delivering a highquality, efficient space enclosed in a bold figure.
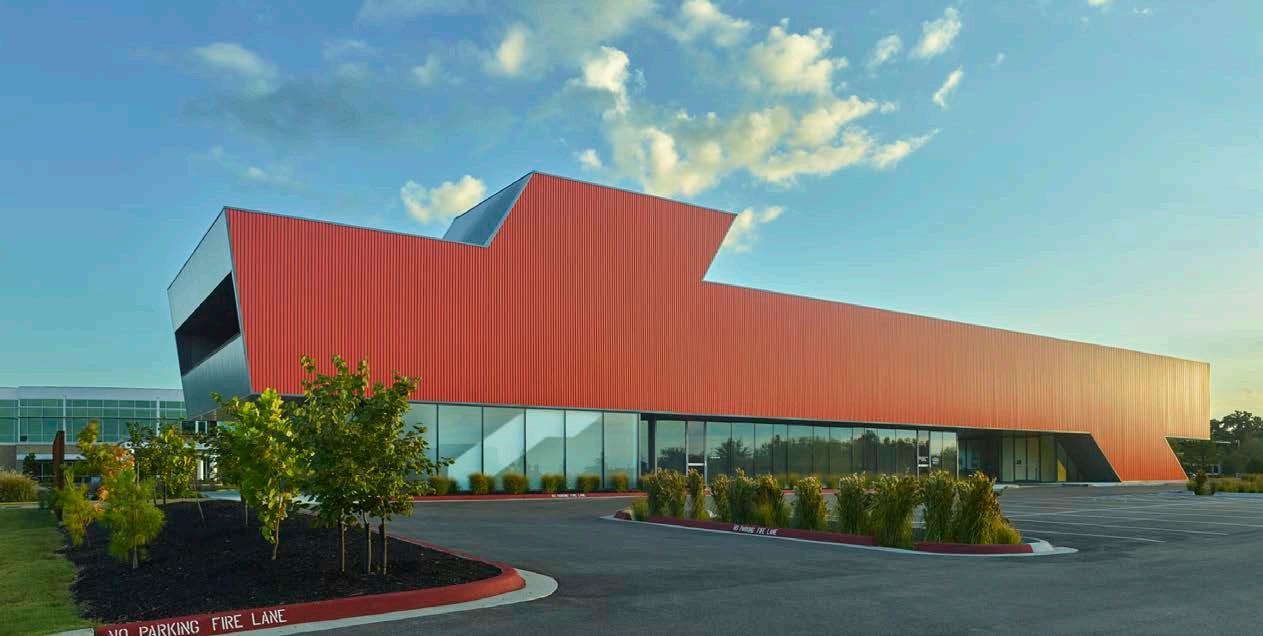
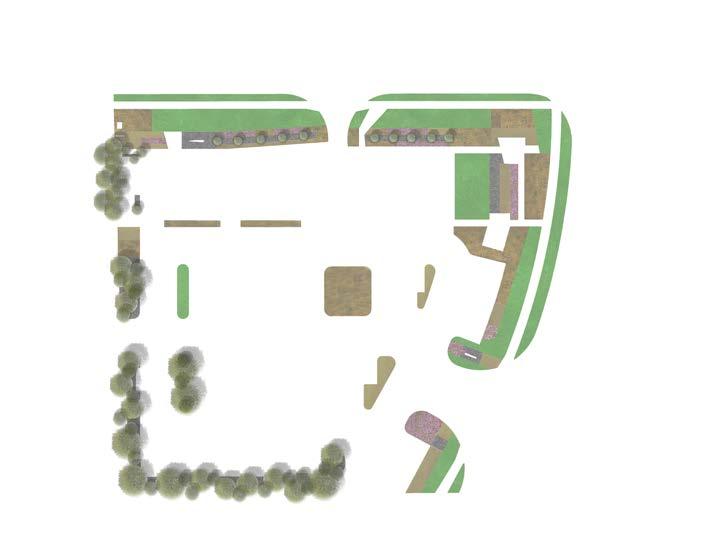
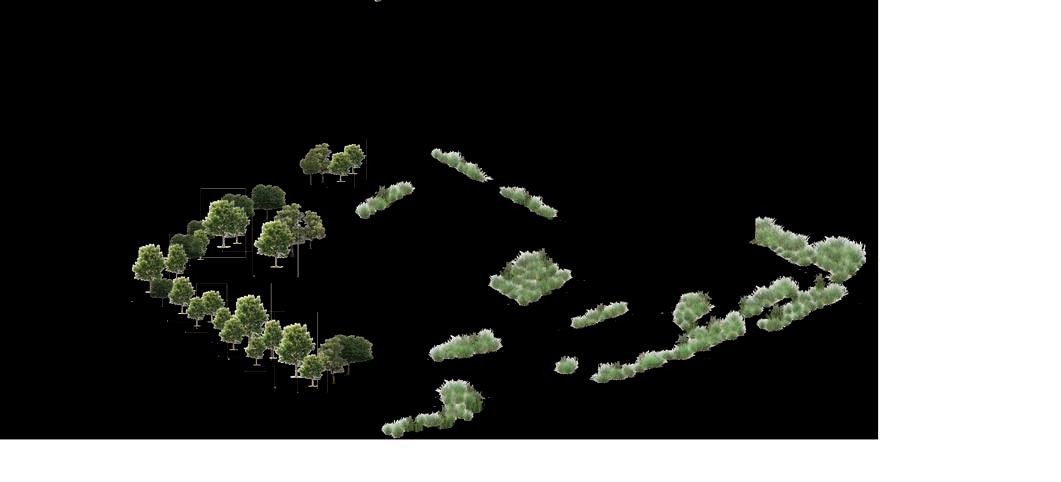
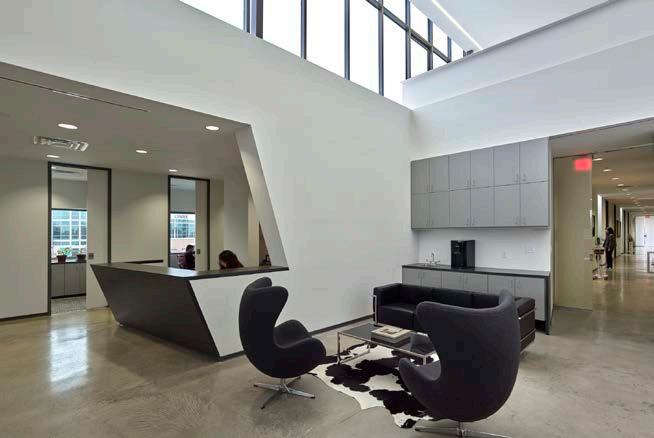
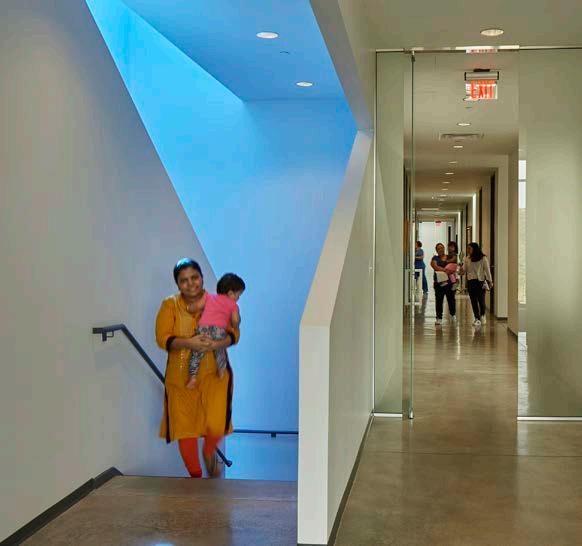
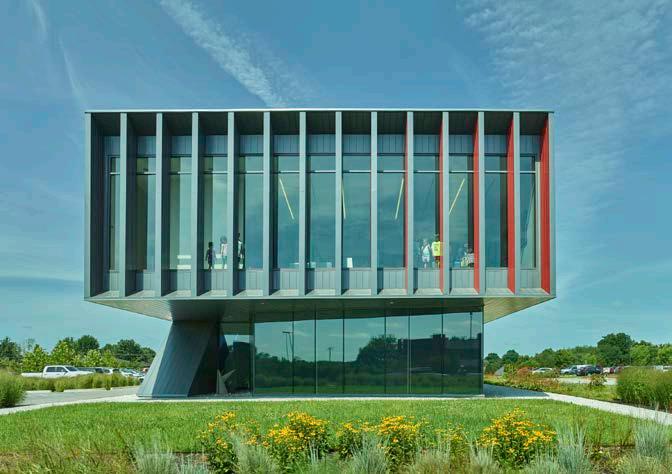
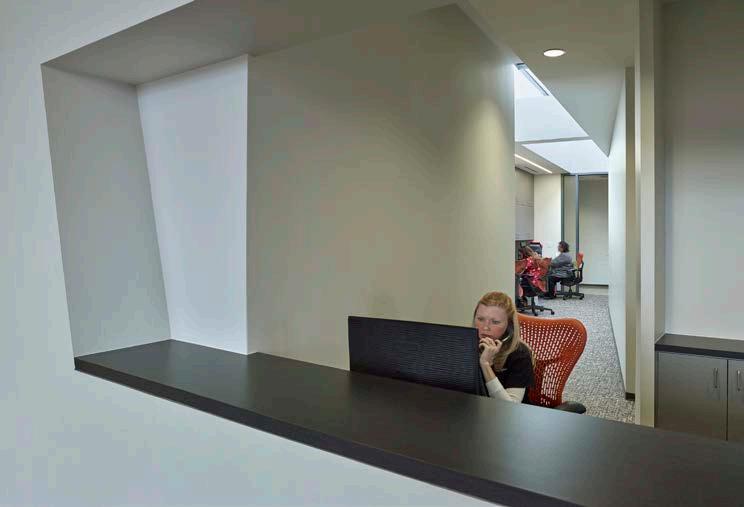
UAMS ORTHOPEDICS & SPORTS MEDICINE
SPRINGDALE, ARKANSAS
IN PARTNERSHIP WITH Davis Stokes Collaborative
The Orthopedics & Sports Medicine Center offers services that were previously unavailable in the region, and establishes a flagship facility for UAMS Health in Northwest Arkansas.
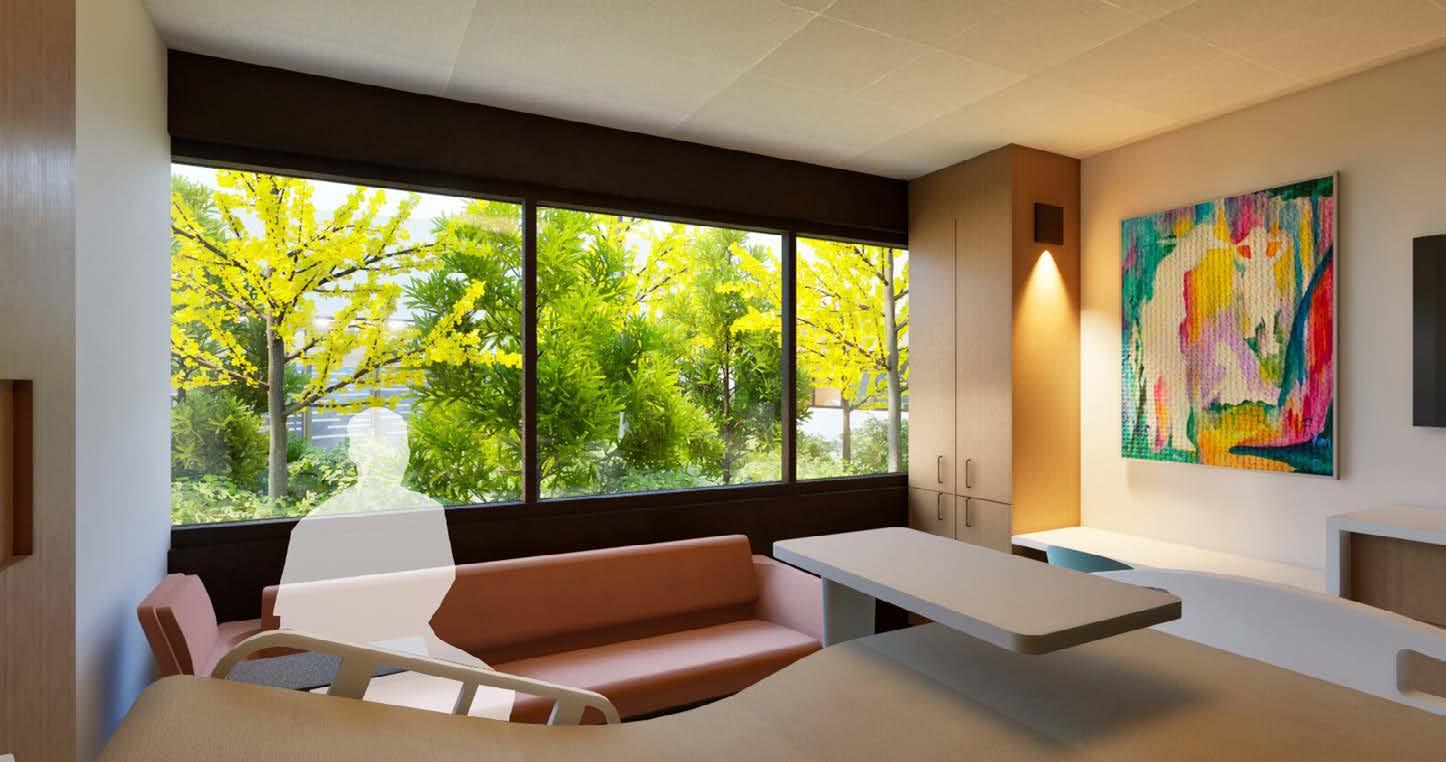
The UAMS (University of Arkansas for Medical Sciences) Health Orthopedics and Sports Performance Center is a new facility featuring an outpatient orthopedic surgical center, clinic, and sports performance and physical therapy programs. It is situated on former farmland in the rolling hills of west Springdale. The 32-acre site brings together formerly disparate programs that were once scattered throughout the region. These programs are now united under one roof, inviting opportunities to learn, collaborate, innovate, and heal. The center offers services that were previously unavailable in the region, and establishes a flagship facility for UAMS Health in Northwest Arkansas.
The low-slung building is tucked into the hillside overlooking a creek that meanders through the center of the site. The building and parking integrate into the sloping site, working with the land. The site is enhanced with resilient, native landscapes that manage water, provide habitat and preserve the site's agrarian character. The two-story mat building is punctuated by a courtyard and several roof monitors that serve as primary organizing elements of the plan. The building program pinwheels around the courtyards, bringing daylight deep into the floor plates.
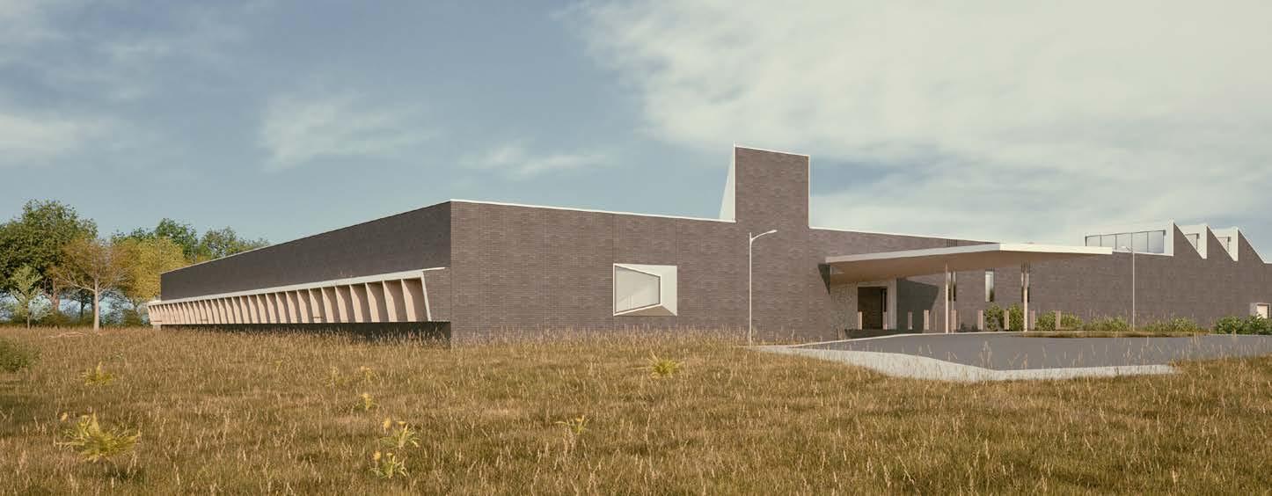
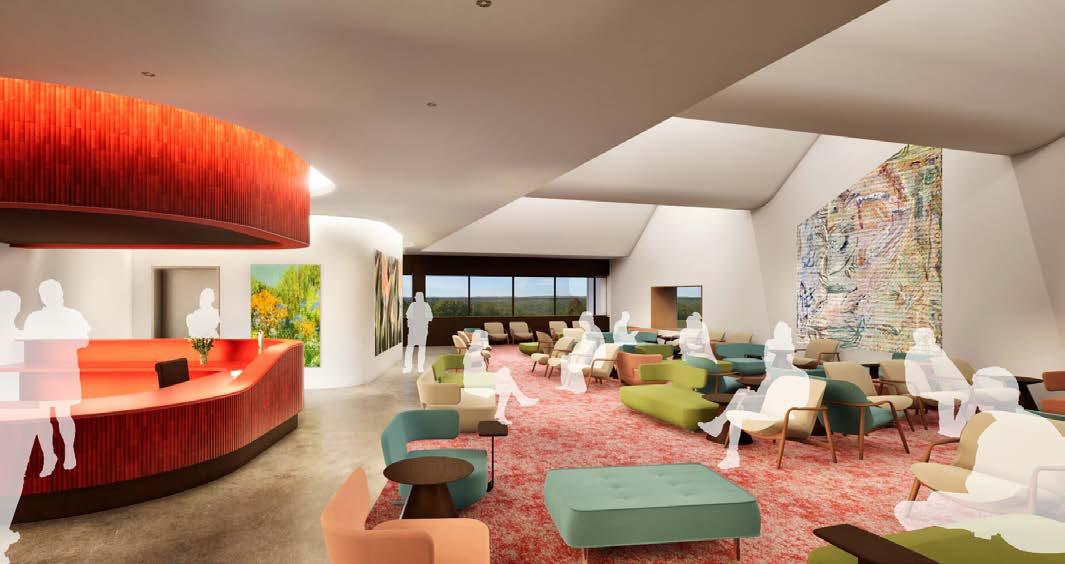
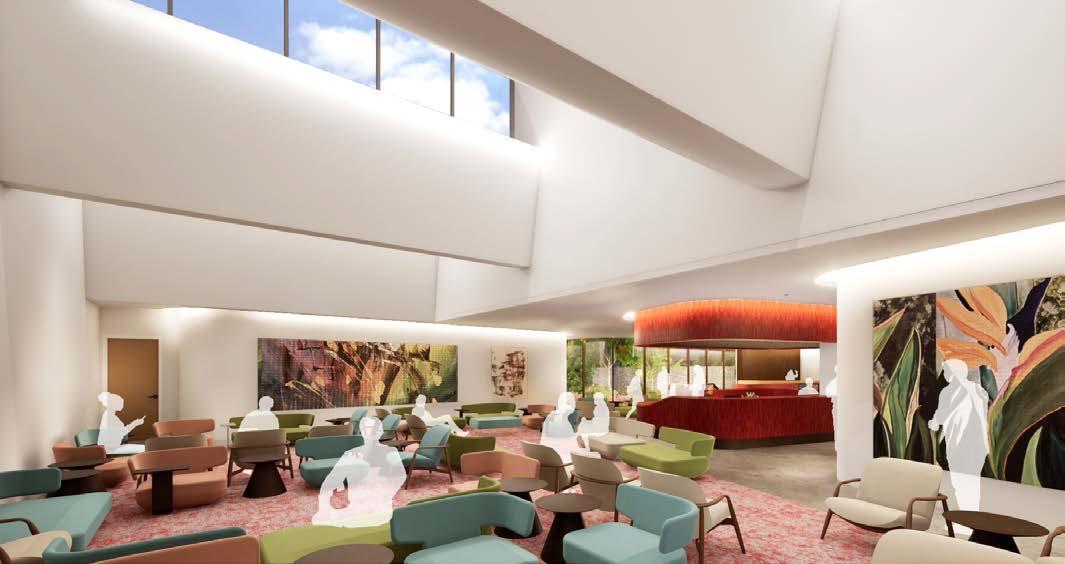
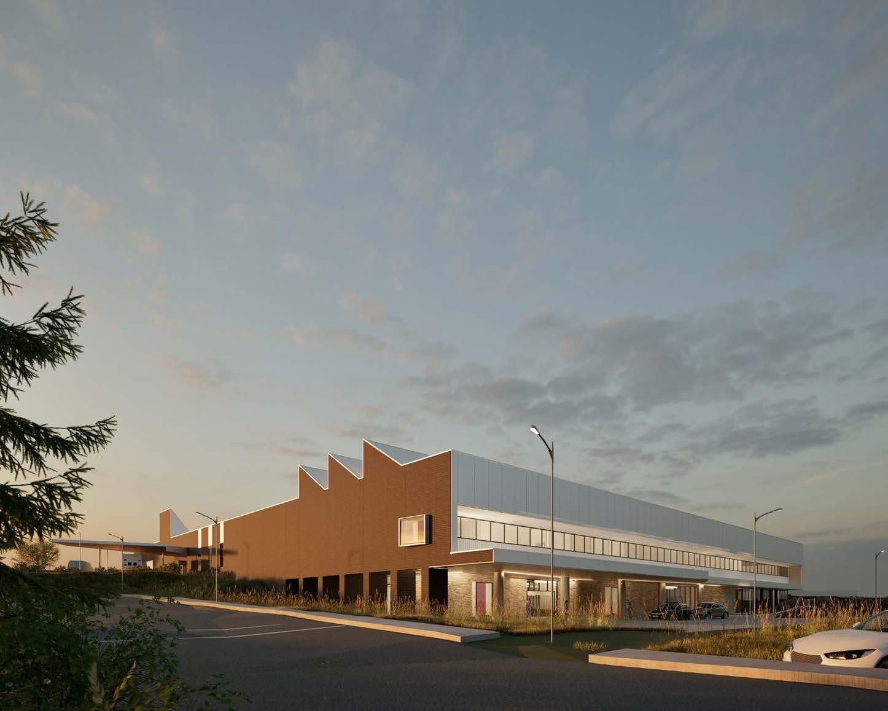
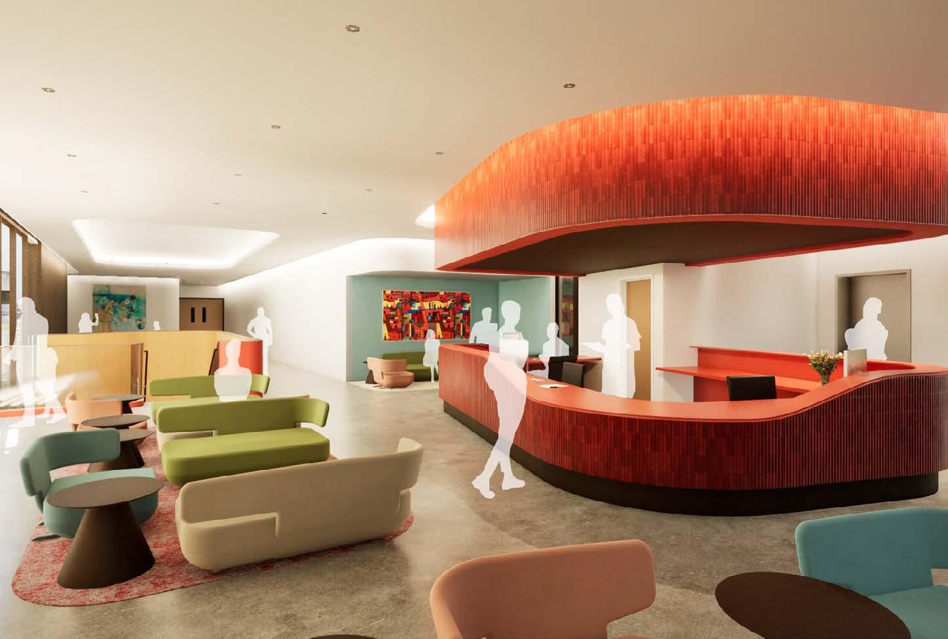
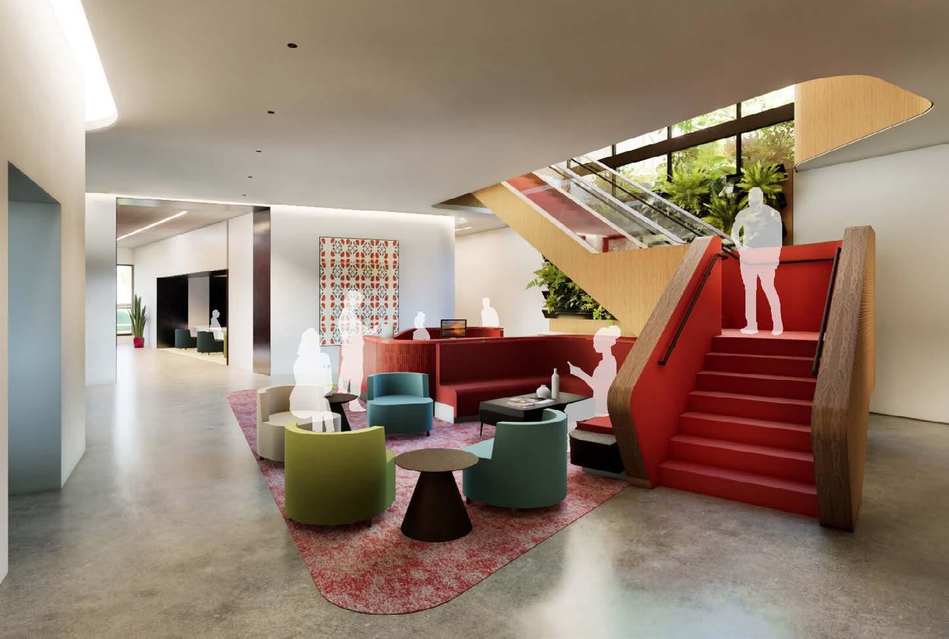
WELCOMEHEALTH FREE HEALTH CENTER
FAYETTEVILLE, ARKANSAS
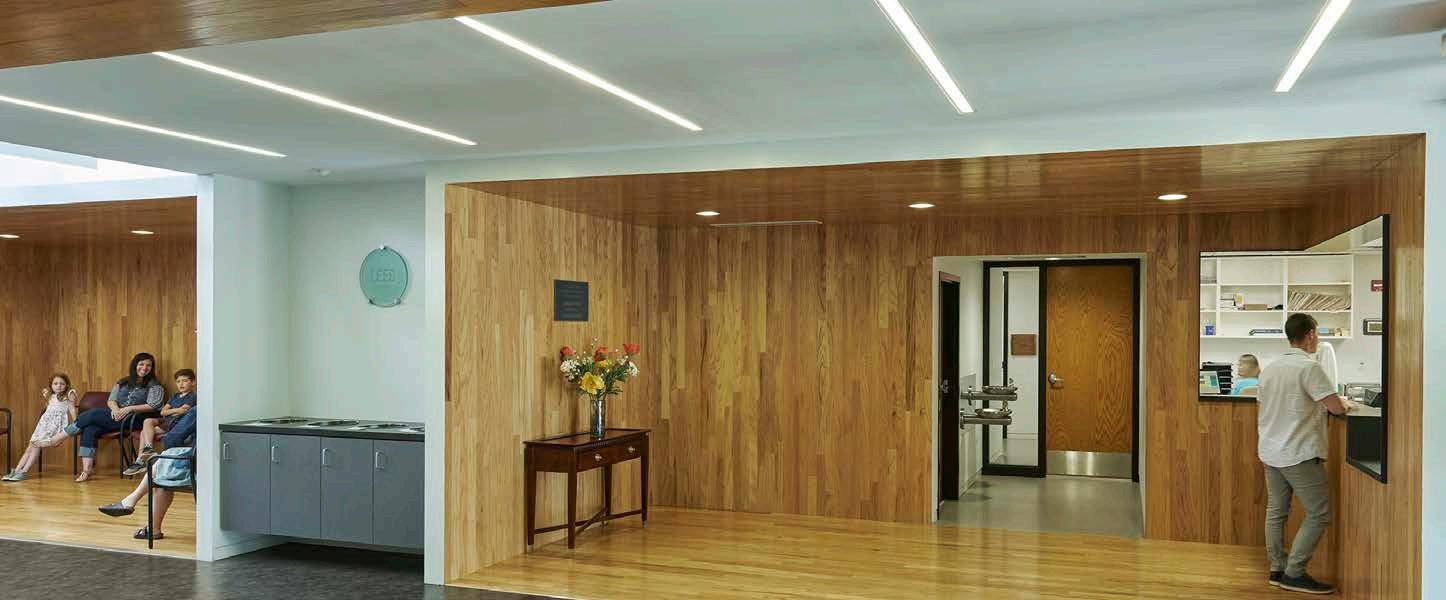
The WelcomeHealth Free Health Center (WFHC) urgently needed a new home to house their medical and dental clinics, one that brings dignity to the underserved.
Previously located in a moldy and dilapidated space, the new home of the WFHC is bright and airy—located on the University of Arkansas Medical School campus. The WFHC provides a wide range of medical and dental services to those who are without insurance or unable to pay, served by volunteer doctors, nurses and dentists. Though in disrepair, the existing building did have a generous expanse of glass at the south end, which became the public waiting area and conference room to create an open and inviting public atmosphere. Along the main axis, wood plank boxes provide a series of waiting areas with comfortable seating and ample natural light. The circulation to and from patient areas is generous, while the care and craftsmanship supports the ideals and mission of WFHC.
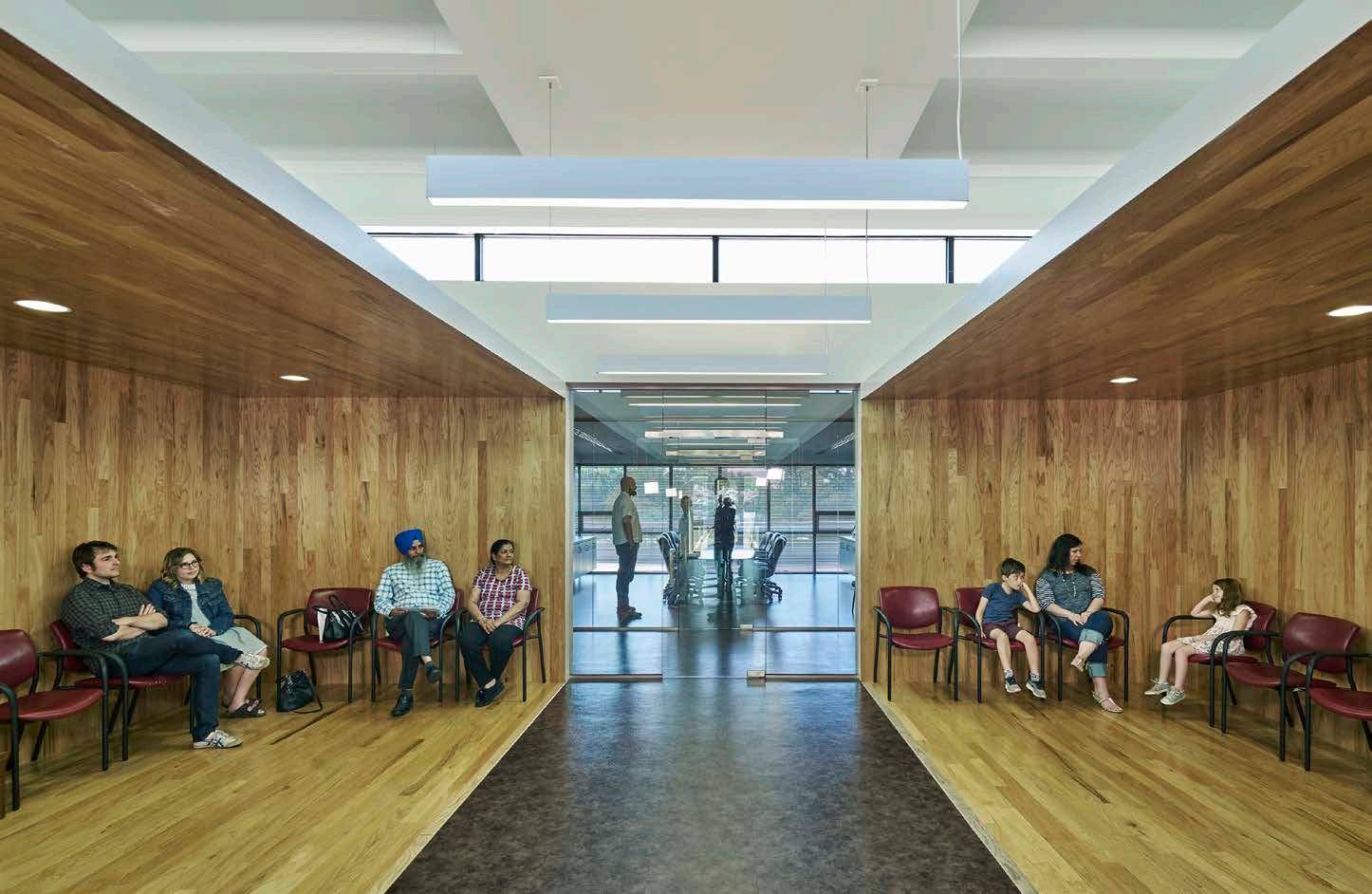
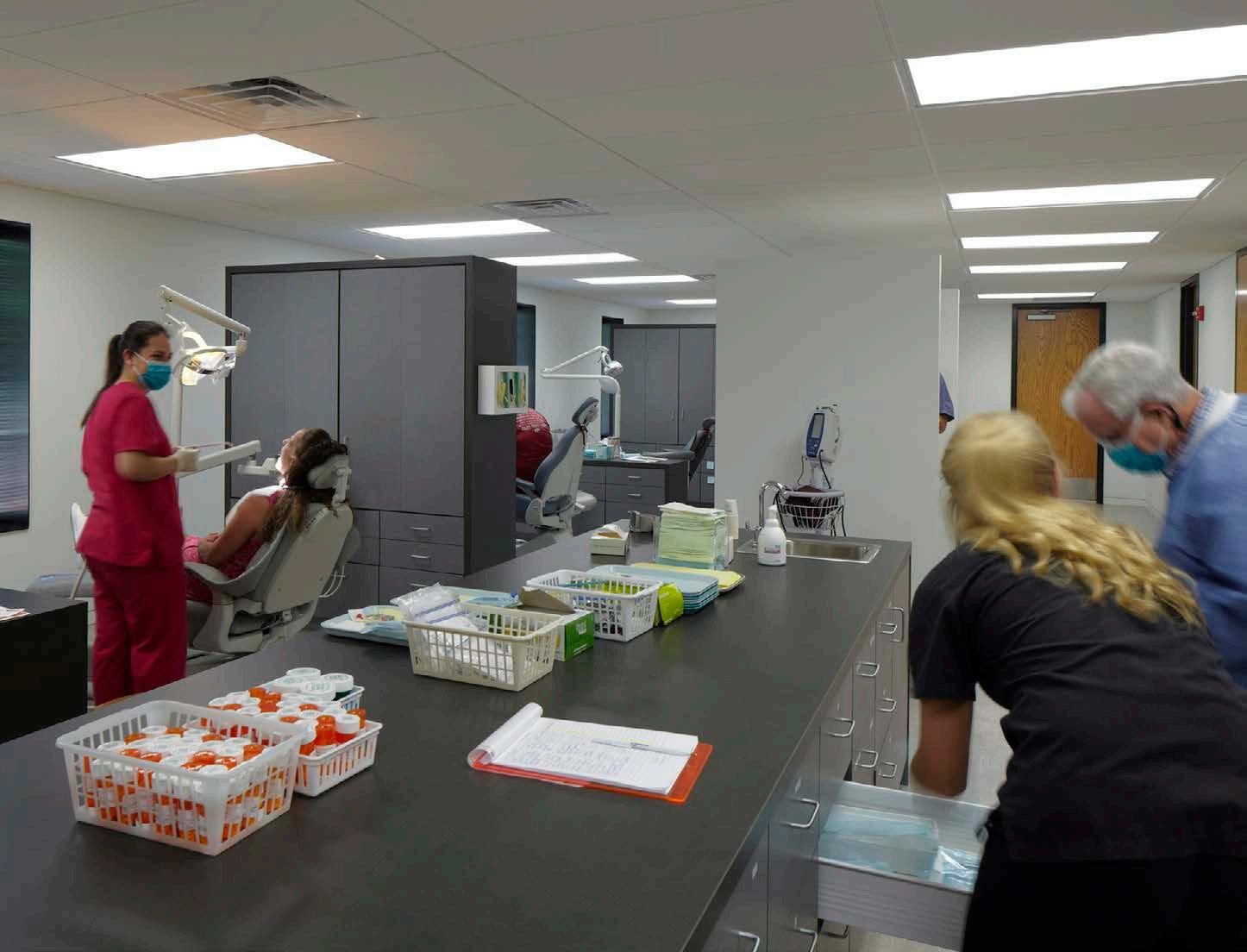
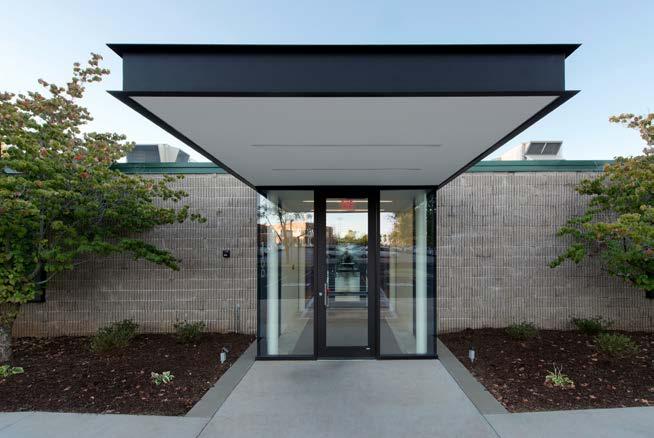
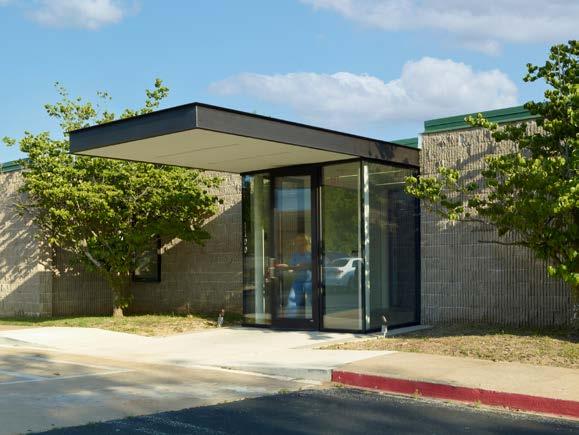
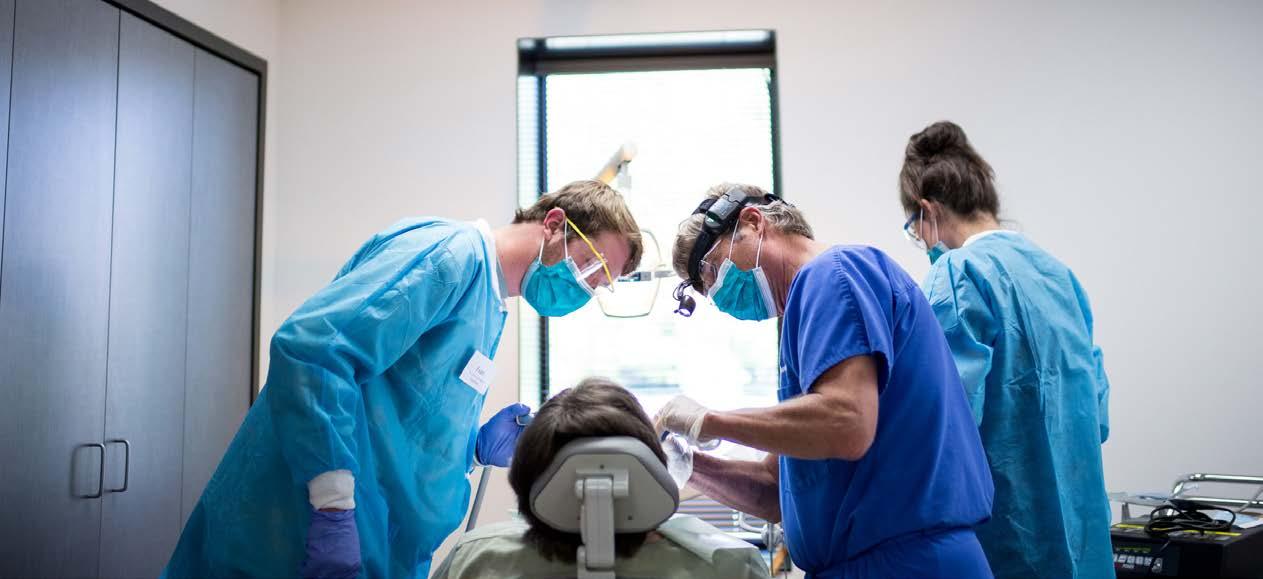
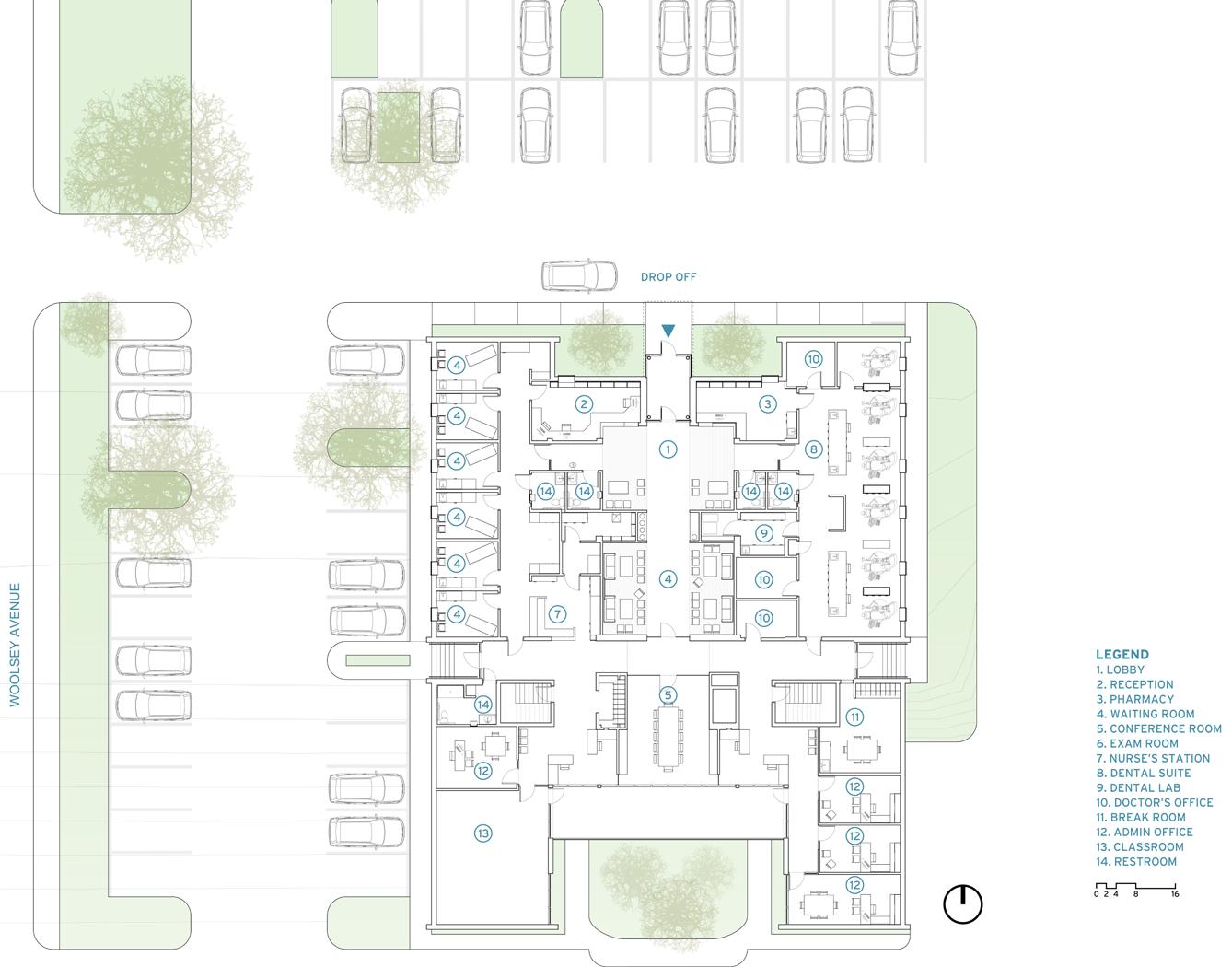
PROGRESSIVE DESIGN
WelcomeHealth began in 1986 as the Northwest Arkansas Free Health Center in South Fayetteville with a singular purpose: to provide consistent, quality healthcare to all residents of Northwest Arkansas. Today, WelcomeHealth continues to serve the uninsured, underinsured, and insured populations who meet their income qualifications.
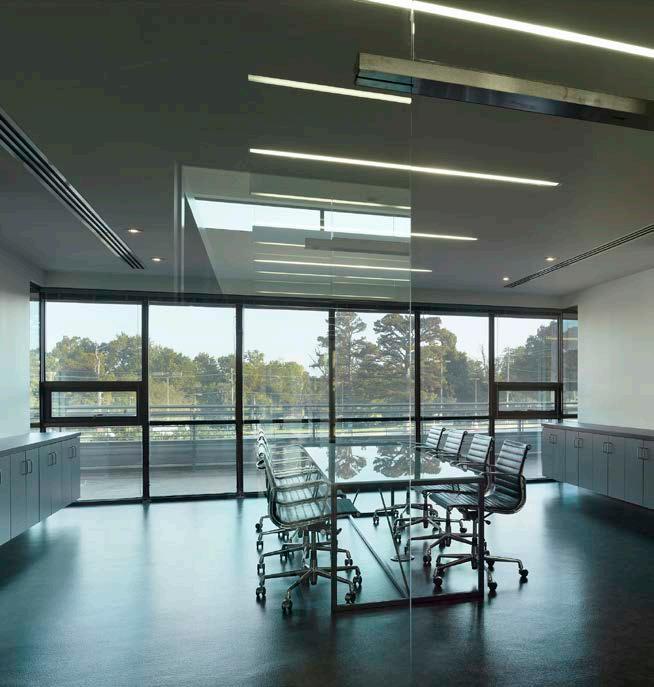
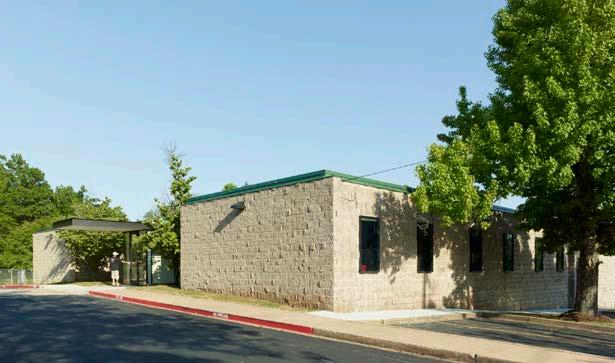
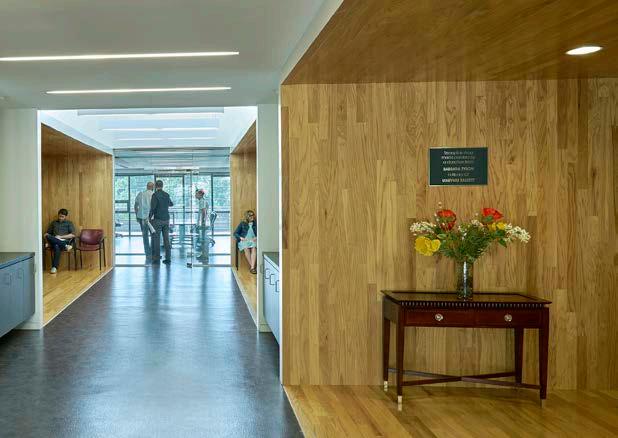
HEARTLAND WHOLE HEALTH INSTITUTE
BENTONVILLE, ARKANSAS
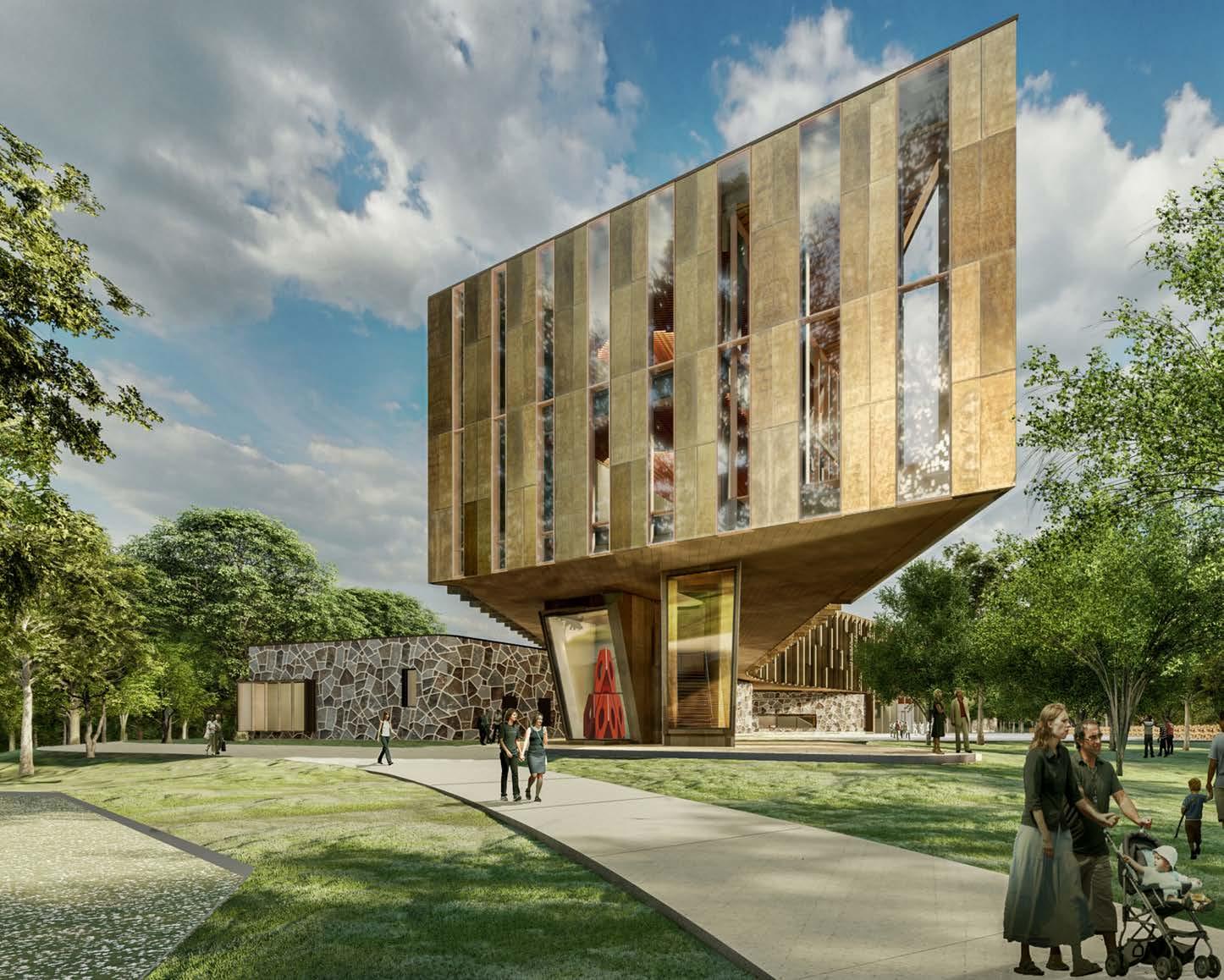
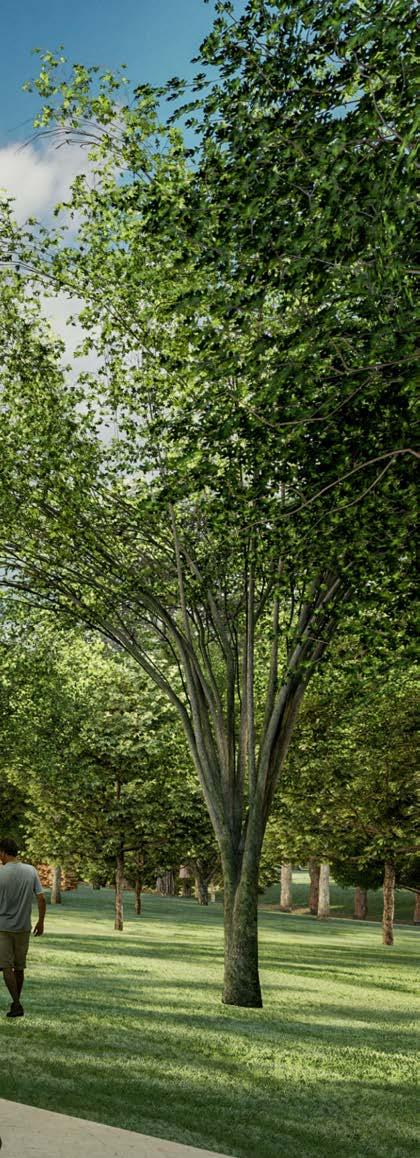
The Institute's goal is nothing less than transforming health care from a chaotic and inefficient system into an integrated program of physical, mental and spiritual wellness.
Heartland Whole Health Institute is a ground-up museum quality office building complemented by Art Park, an 800-space parking structure near the Crystal Bridges Museum of American Art (CBMAA). The missions of these organizations include the transformation of the current model of healthcare into an integrated practice of physical, mental, and spiritual wellness, and to work with art museums to uncrate and display archived works. Challenged by the owner to design a high-performance building that is responsive to the site, and innovative in its form and spaces. MBA proposed the curvilinear weathered brass forms and native stone base inspired by the Ozark forest and karst topography.
A Learning Center space is located immediately adjacent to the public lobby. A generous expanse of glass offers guests a glimpse into the art space of Art Park. A large event space on the ground floor anchors the public programs of both institutions and offers satellite space for the Museum. The upper floors provide light-filled and flexible office spaces for the staff. The varied interiors are united by the visual and material continuity of the hickory and pecan ceiling.
Perhaps a more challenging design problem than the primary building was Art Park. MBA was challenged to deliver a parking garage that will present as a first impression of the CBMAA campus. The resultant project, clad in a saturated teal celebration of light and texture inspired by classic American automotive paints, features unexpected programs such as exhibition and retail space.
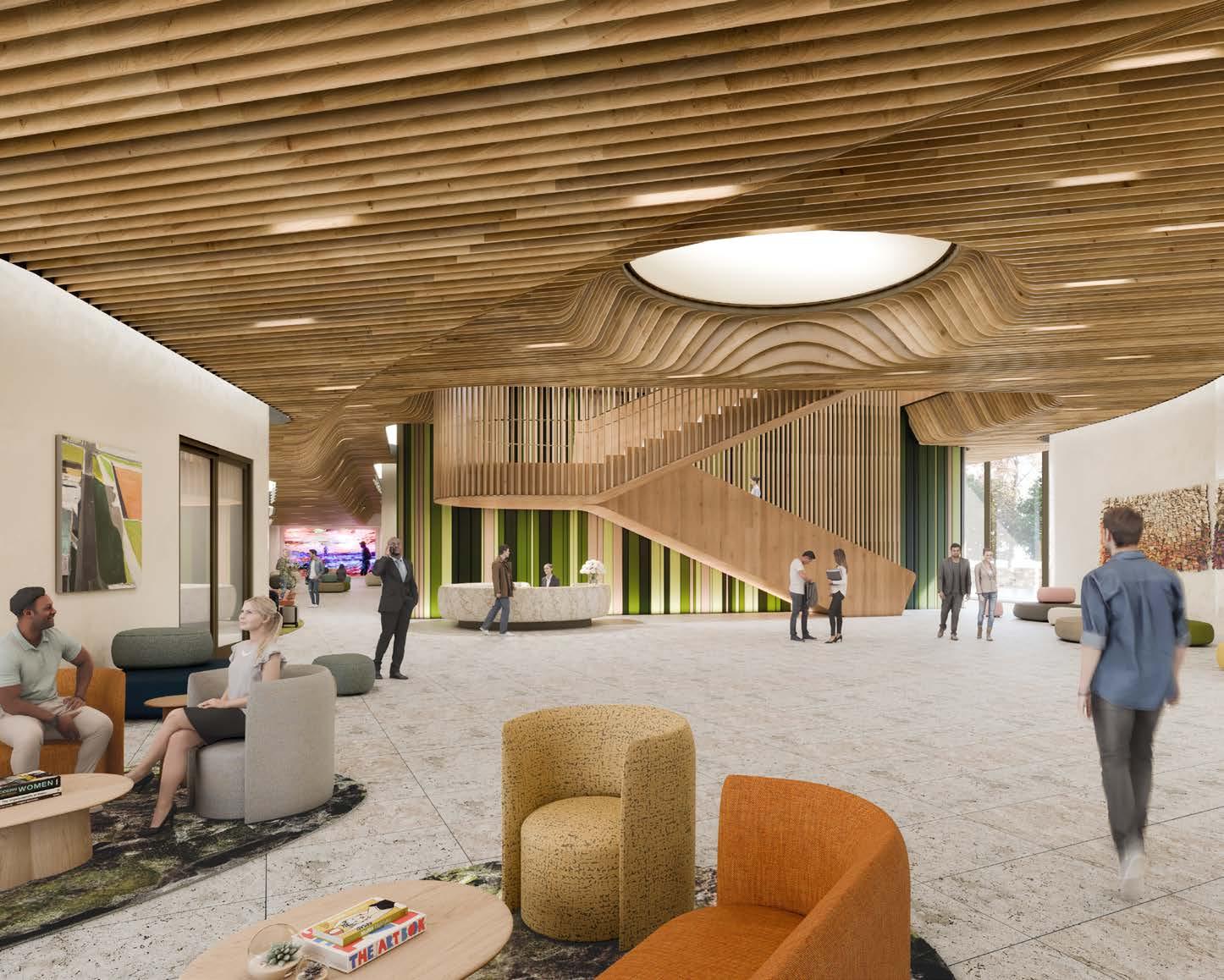
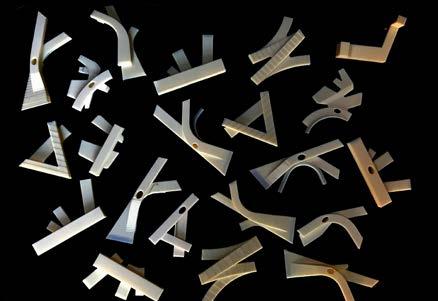
WHI + ART PARK
The WHI project is inspired by navigating the property it shares with the Crystal Bridges Museum and exploring how future visitors will be motivated by Healing.
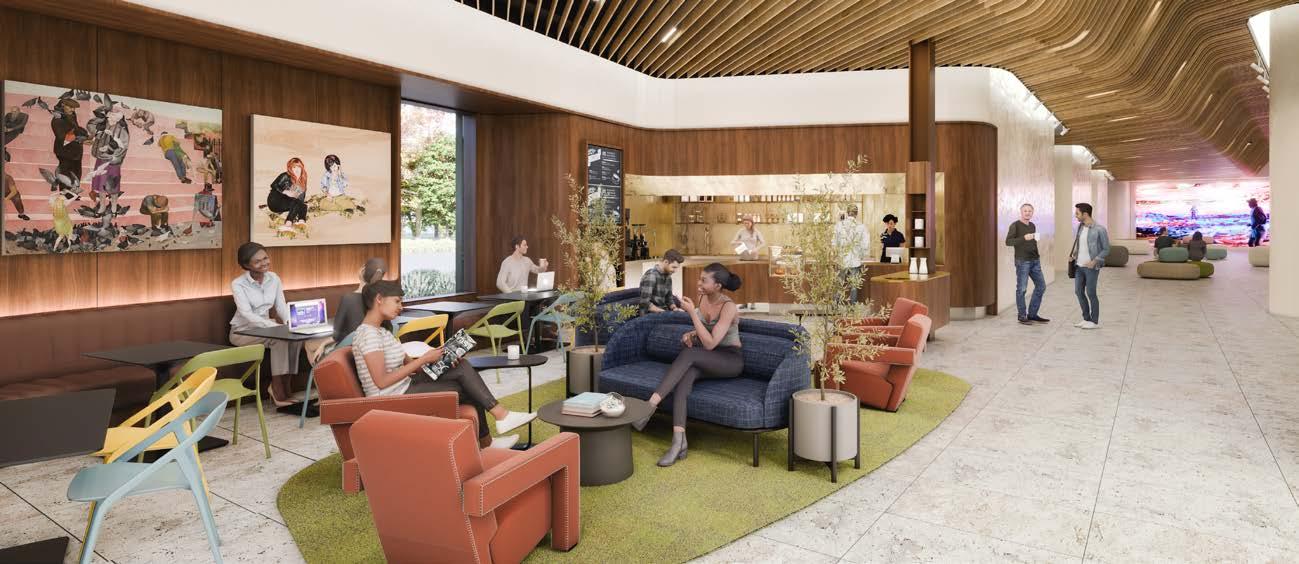
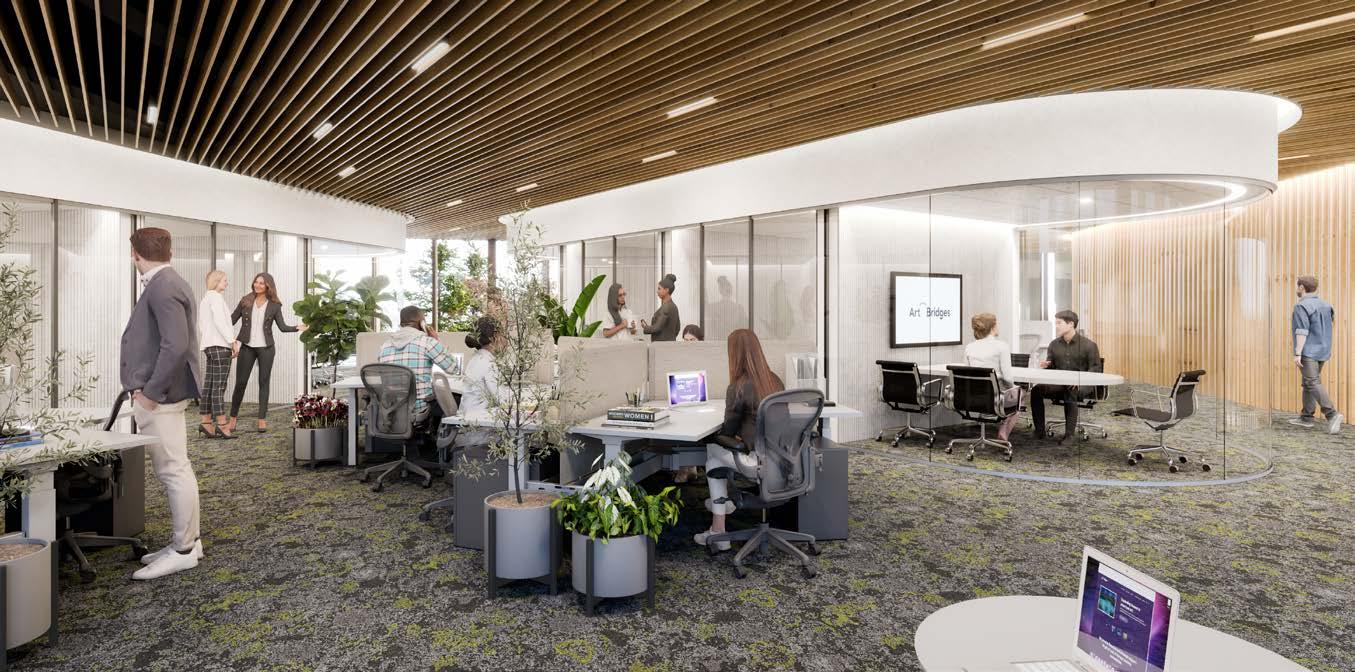
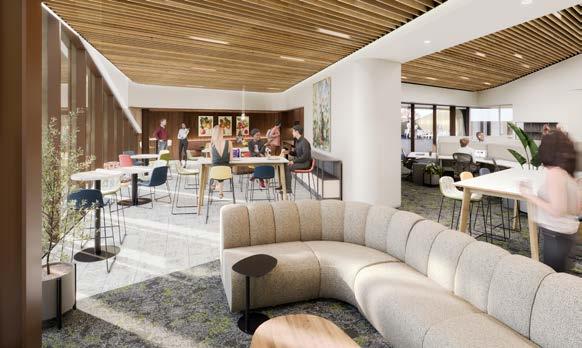
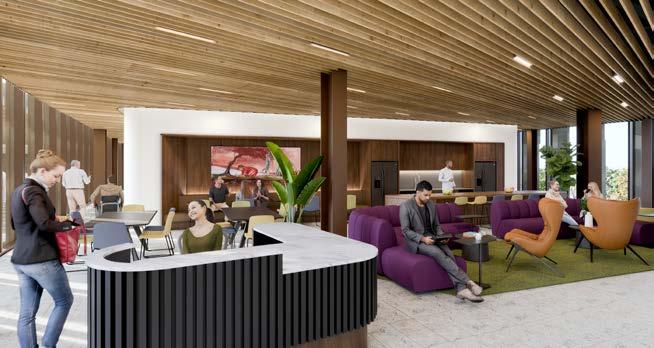
VALUE OF WHOLE HEALTH
The campus puts a whole health approach toward the patient at the center of a collaborative, preventative, and value-based care model. It considers the needs of the whole person with the goal of preventing disease, improving health outcomes and sustaining wellness.
ELEVATED DESIGN
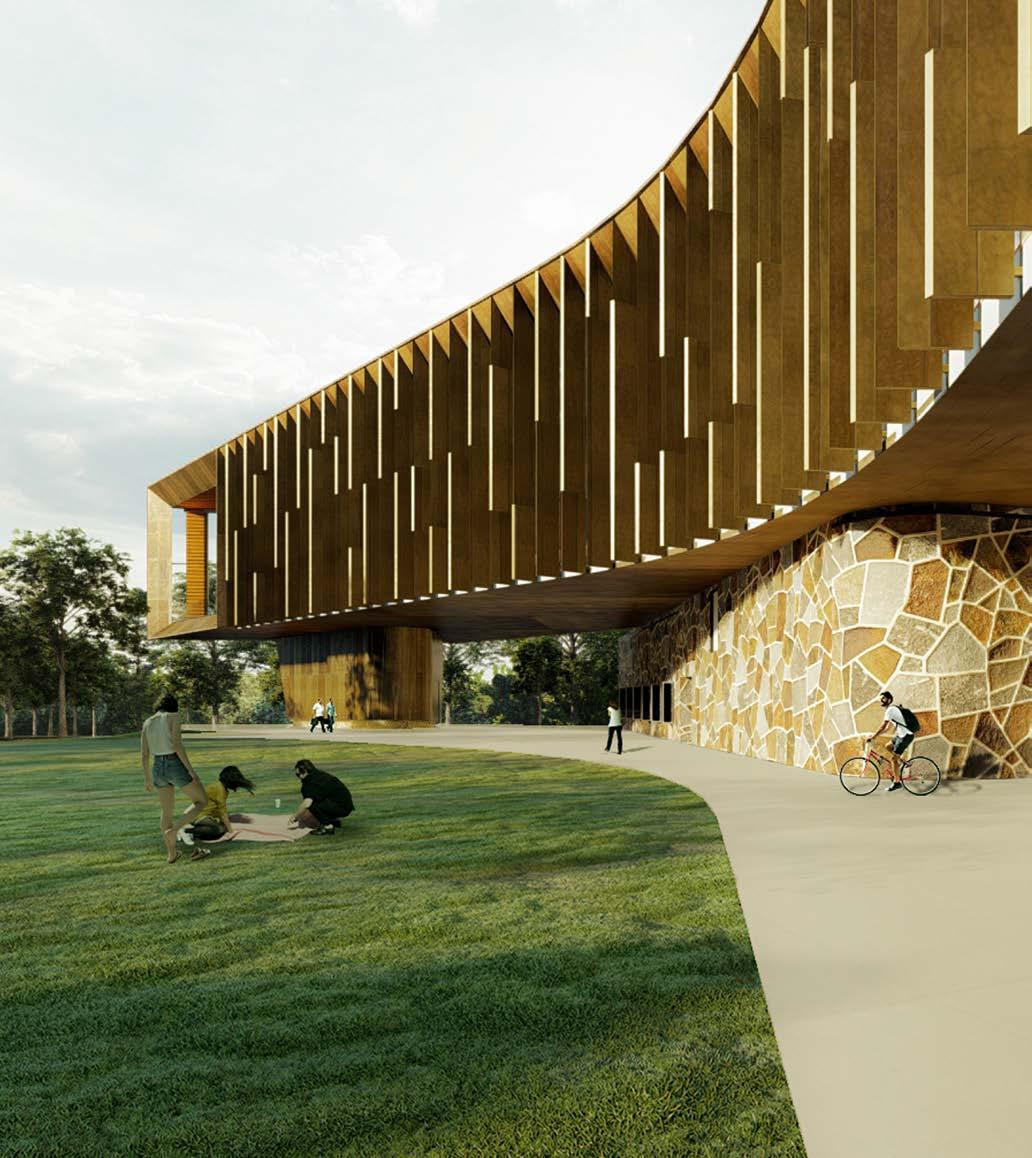
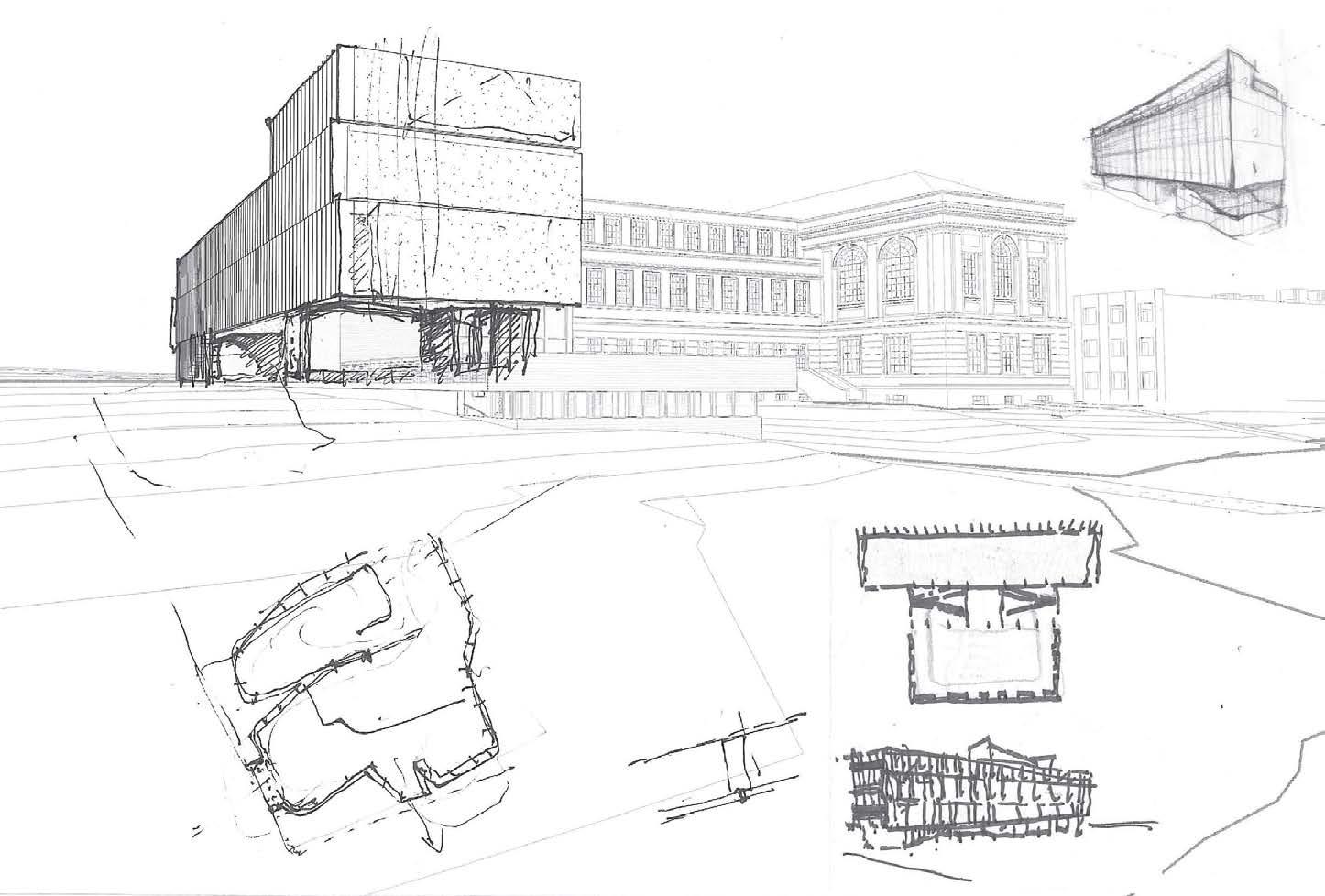
WORK IN PROGRESS
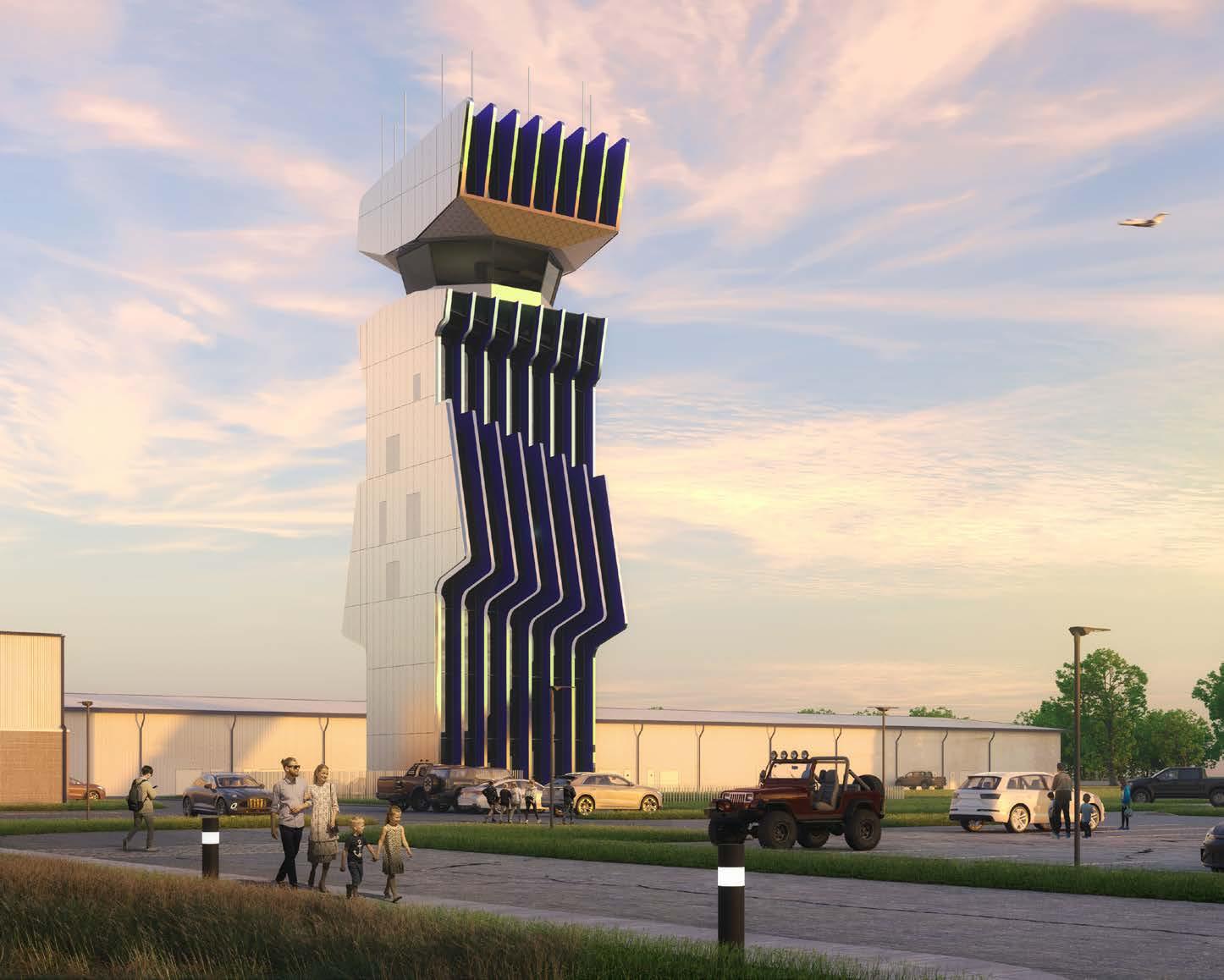
COLUMBUS MUNICIPAL
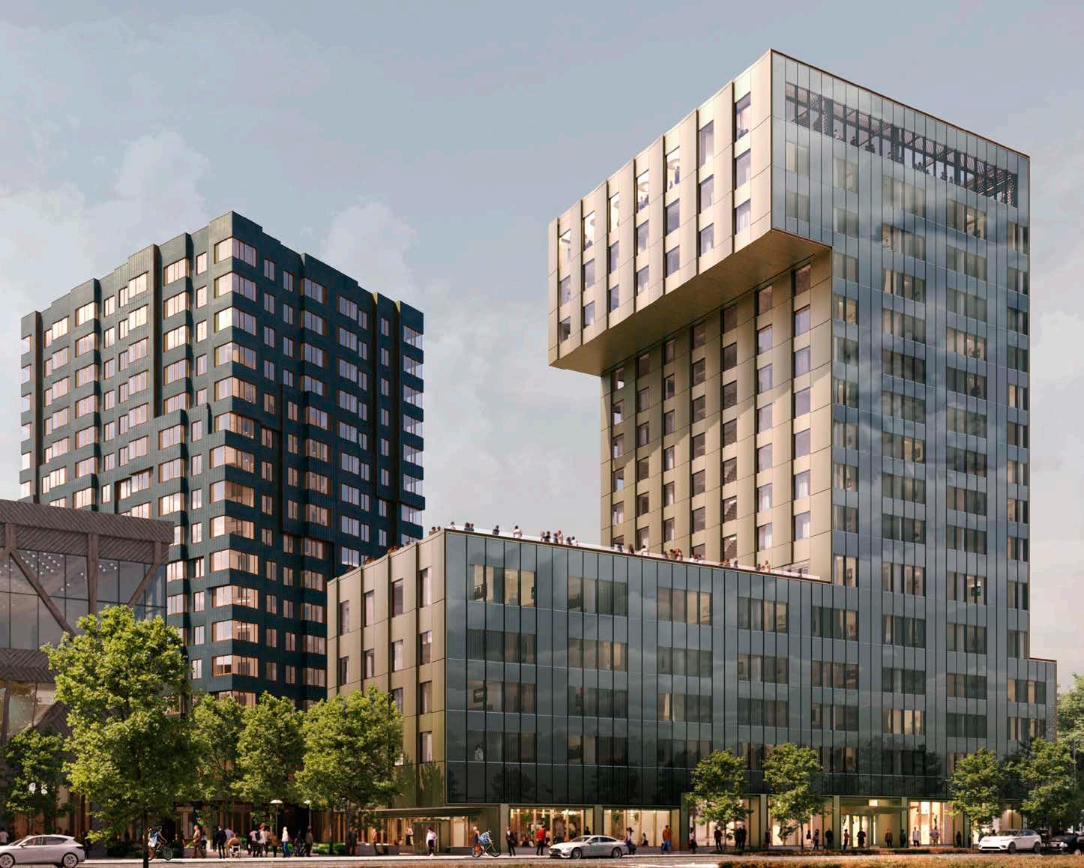
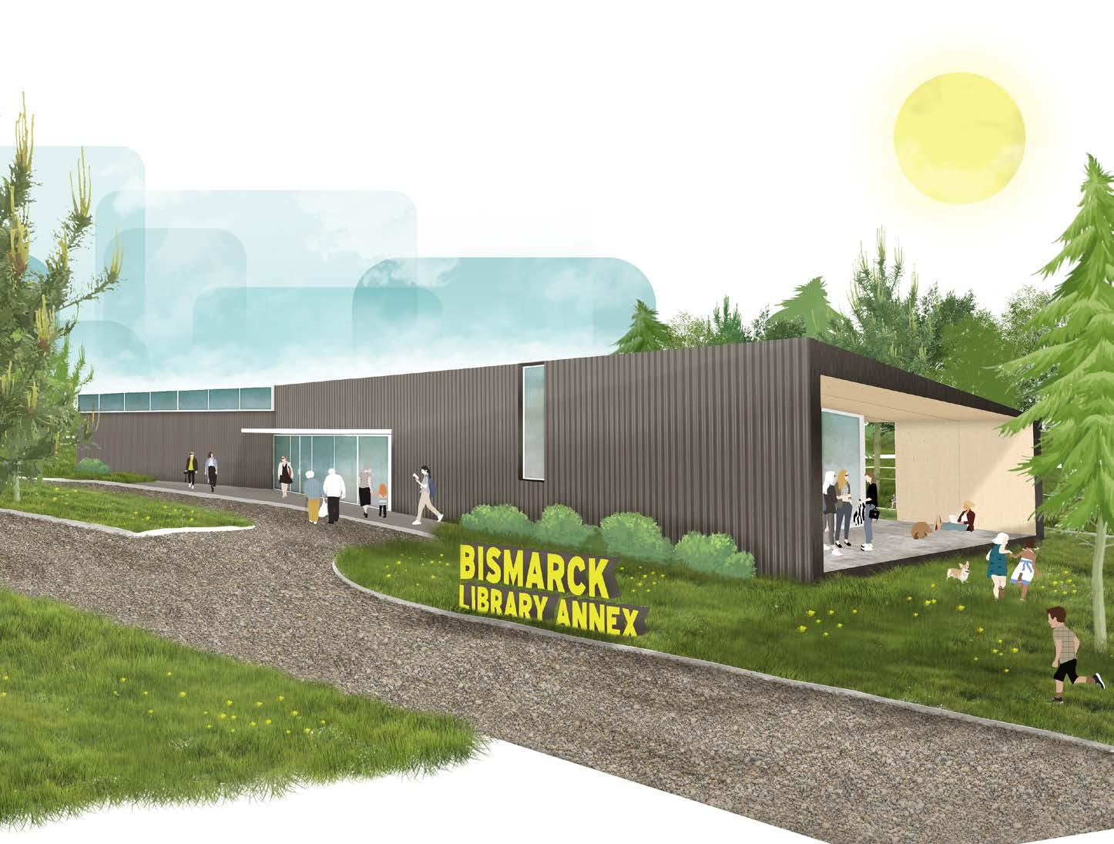
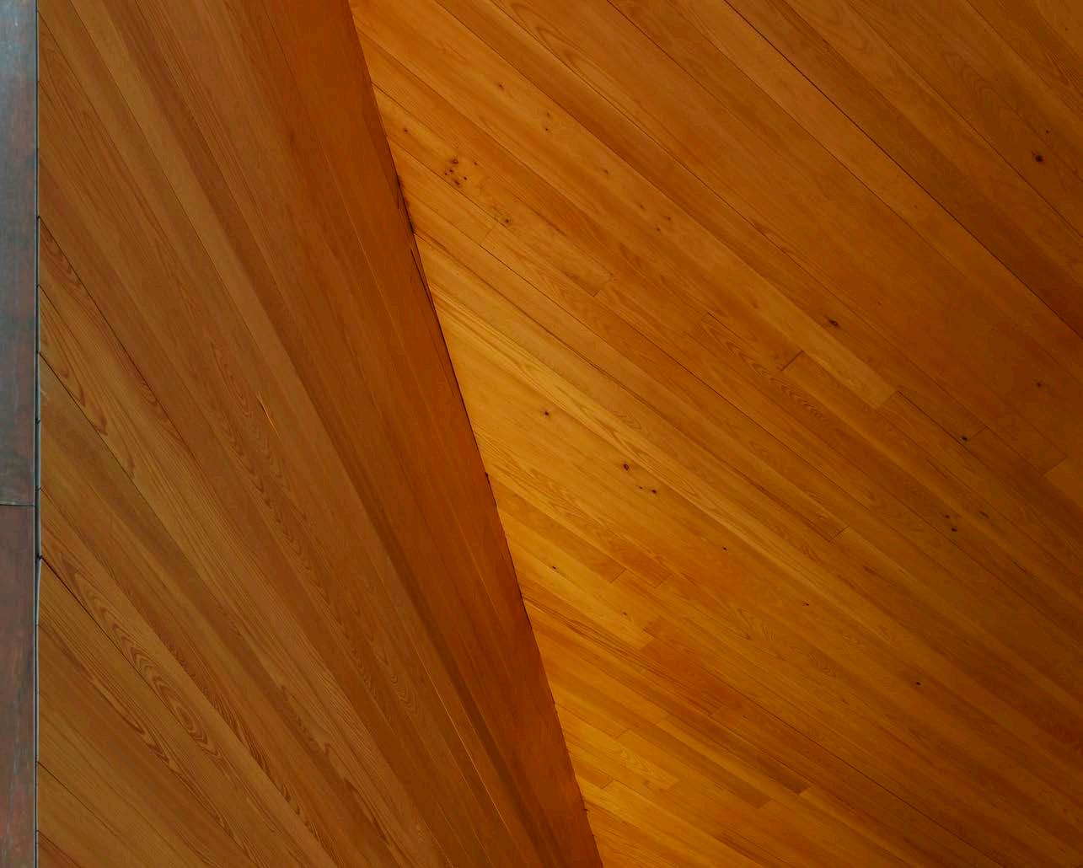
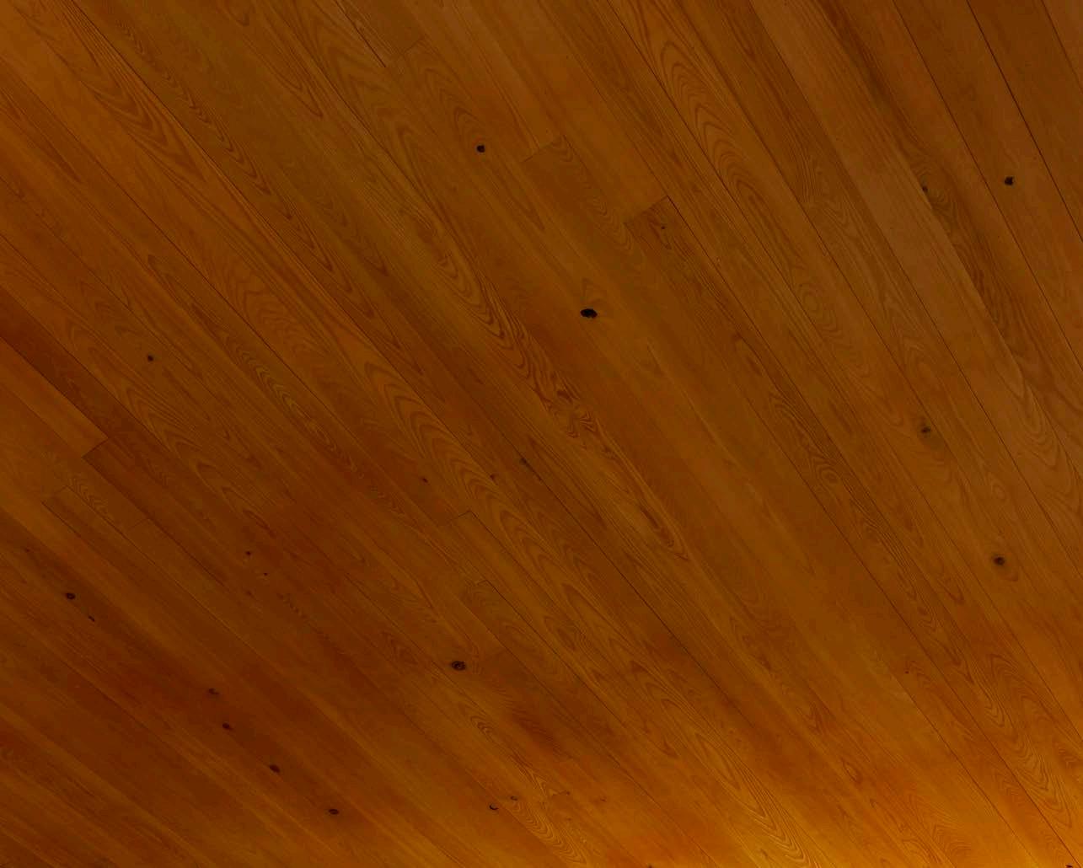
FIRM WIDE THOUGHT LEADERSHIP
At Marlon Blackwell Architects, our Partners, Marlon Blackwell and Meryati (Ati) Blackwell, are the lead designers on every project—and deeply engaged throughout the process providing continual attention of the highest quality. Our team of Senior Associates, manage and develop our studio to ensure project teams are supported with the processes, technology and tools needed to ensure excellent results. Individually and collectively, they have been instrumental in growing our firm’s capacity to deliver great complexity and nuance.
Our team’s extensive experience in Architecture and Interior Design provides a seamless approach to interior and exterior materials and to the unity of design, regardless of scale. EVERY MEMBER OF MARLON BLACKWELL ARCHITECTS HAS WORKED ON A WIDE ARRAY OF PROJECTS OF VARYING ASPIRATIONS, COMPLEXITY AND RESOURCES and is committed to solving problems with design, while developing work that is durable, secure and timeless.
The design process requires collaboration to develop compelling designs, rich with the influence of clients, stakeholders, engineers, fellow architects, landscape architects, and specialty designers. We assemble teams that share this dedication and WORK IN A TRUE SPIRIT OF COLLABORATION WITH TRANSPARENCY AND ACCOUNTABILITY, knowing that the best work comes from working cooperatively and constructively on every project no matter how modest or honorific. More than thirty years of practice has reaffirmed that the cooperation Architecture demands is imperative and the pretext for forming and sustaining lifelong relationships.
FIRM LEADERSHIP
PROJECT MANAGEMENT
LICENSED ARCHITECTS
ARCHITECTURAL DESIGN
INTERIOR DESIGN
FF&E MANAGEMENT
BIM MANAGEMENT
VISUALIZATION DESIGN
QA/QC MANAGEMENT
GC BIDDING ADVISEMENT
AOC MEETING COORDINATION
CONSTRUCTION OBSERVATION/ADMIN
As with all our projects, MBA's leadership and experienced staff are invested in developing the skills, capacities and tools needed to achieve the project's aspirations, as well as the physical needs of the contract from kick-off to completion.
MARLON BLACKWELL FAIA
marlon@marlonblackwell.com // 479.283.1241 [cell]
BIOGRAPHY
Marlon has practiced in Fayetteville, Arkansas, for over thirty years and serves as the E. Fay Jones Distinguished Professor at the Fay Jones School of Architecture + Design at the University of Arkansas. His distinct and original voice has produced iconic and award-winning designs across typologies, scales and budgets. He has been selected as the recipient of the 2020 AIA Gold Medal, an honor which recognizes those whose work has had an enduring impact on the theory and practice of architecture.
Marlon was a 2019 Resident Fellow of the American Academy in Rome and was inducted into the National Academy of Design in 2018. Marlon’s significant contribution to design have also been recognized by being named a United States Artists Ford Fellow in 2014, receiving the Architecture Prize from the American Academy of Arts and Letters in 2012, and the E. Fay Jones Gold Medal from the Arkansas AIA in 2017. Earlier in his career, Marlon was selected by The International Design Magazine in 2006, as one of the ID Forty: Undersung Heroes and as an “Emerging Voice” in 1998 by the Architectural League of New York.
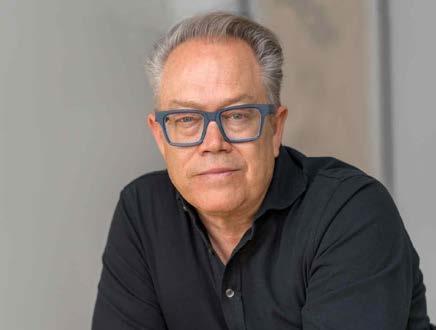
EDUCATION
» Syracuse University: Master of Architecture [1991] (Studied in Italy)
» Auburn University: Bachelor of Architecture and Science in Environmental Design [1980]
REGISTRATIONS
» Registered Architect in Arkansas + 15 Other States
» NCARB Certified INVOLVEMENT
» Fellow, American Institute of Architects
» American Institute of Architects –Arkansas Chapter
» National Council of Architectural Registration Boards
MERYATI BLACKWELL AIA,
ati@marlonblackwell.com // 479.283.9047 [cell]
NCIDQ, LEED AP
BIOGRAPHY
Meryati (Ati) brings over thirty years of experience to her role as Partner at Marlon Blackwell Architects (MBA), where she also serves as Director of Interiors. Her sensitivity as a designer and knowledge of materials and details enrich every project in the office. Ati has been a guiding force in the growth of MBA, helping to transform the firm from a sole proprietorship to a thriving international practice it is today. She works alongside Marlon to thoughtfully ground and guide the design ethos as the firm grows; always supporting the creation of award-winning architecture for any place, at any scale, at any price and for anyone. With a degree in Architecture and Planning, Meryati is both a Registered Architect and a Registered Interior Designer as well as a LEED Accredited Professional.
During her tenure at Marlon Blackwell Architects, Meryati has been integrally involved in the realization of numerous noteworthy and award winning projects including the Marygrove Early Education Center, Crystal Bridges Museum Store, Blessings Golf Clubhouse, Steven L Anderson Design Center and Vol Walker Hall, Montessori Schools, Northwest Arkansas Free Health and the L-Stack Residence.
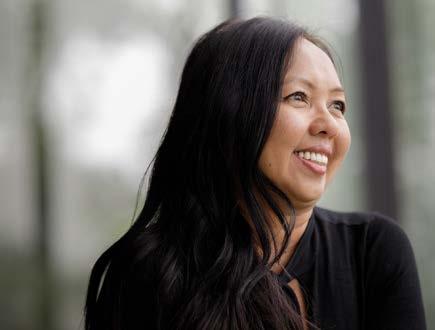
EDUCATION
» University of Miami: Bachelor of Architecture+ Planning [1988]
» Architectural Association; London, England [1987]
REGISTRATIONS
» Registered Architect
» Registered Interior Designer
» NCARB Certified
» LEED Accredited Professional
INVOLVEMENT
» American Institute of Architects
» The Green Building Certification Institute (GBCI)
» American Society of Interior Designers (ASID)
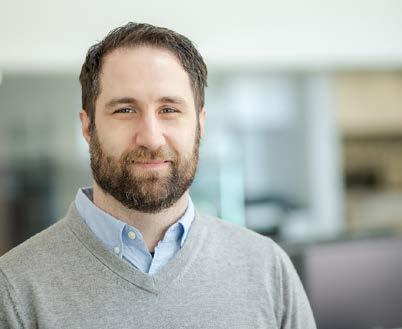
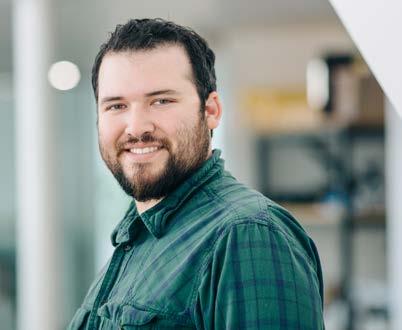
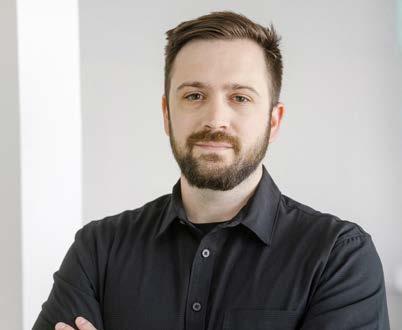
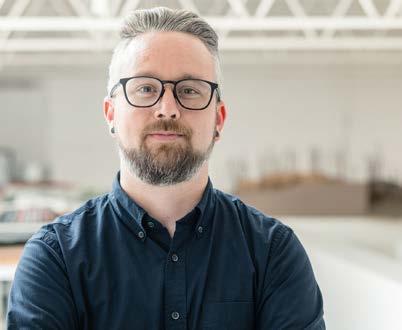
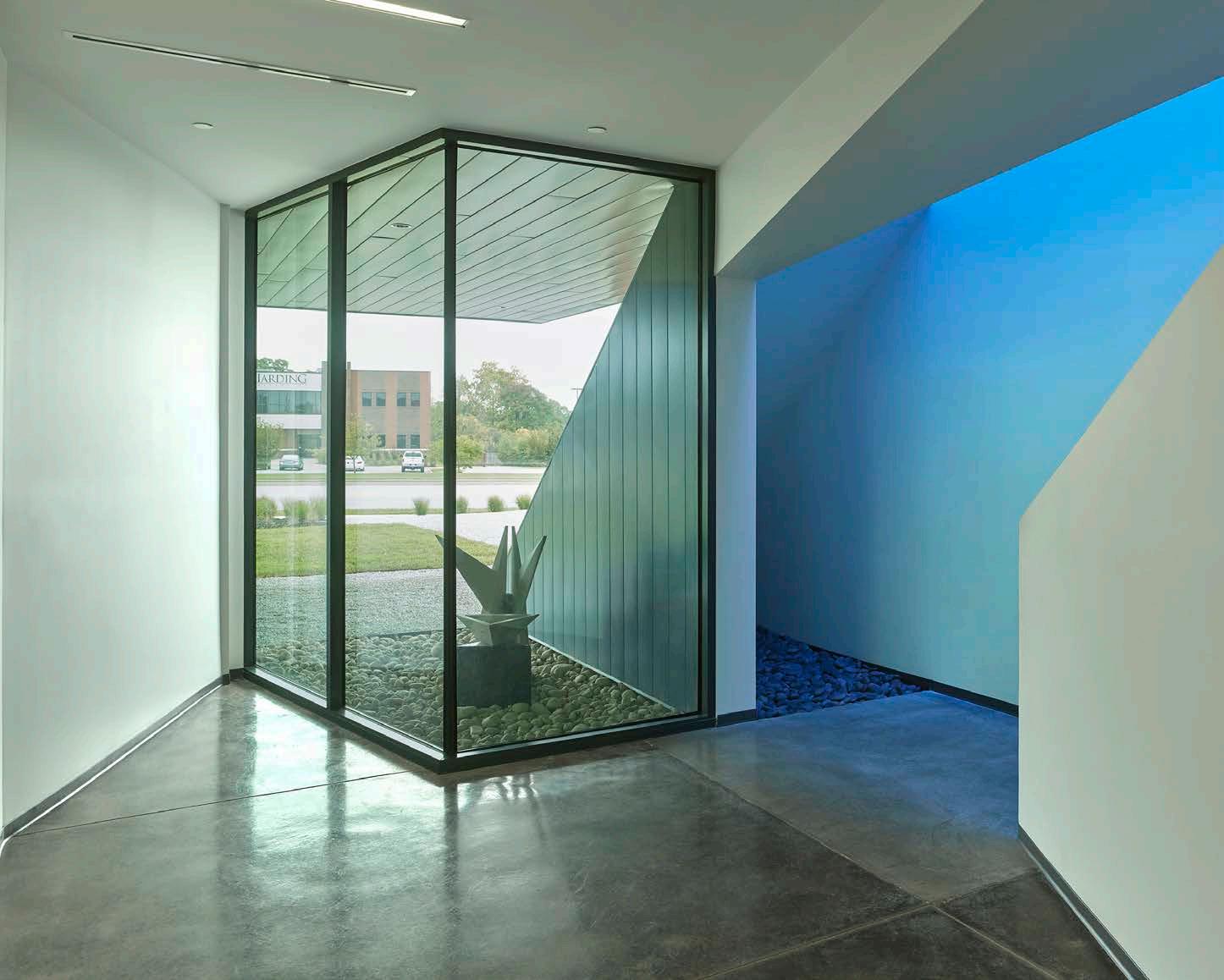
HARVEY PEDIATRIC CLINIC ⁄⁄ ROGERS, AR
