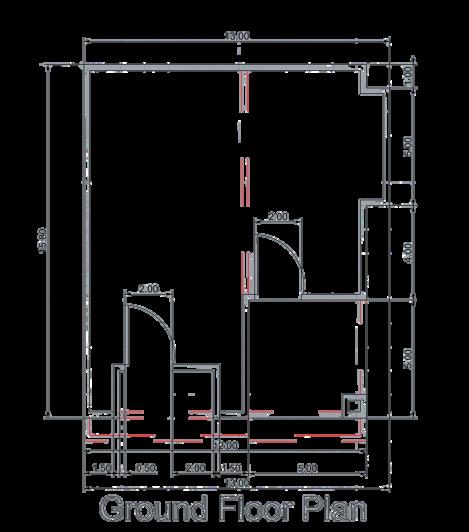
1 minute read
ASSIGNMENT#4
from portfol
by Mariamkamel1
Task Description: Drawing the missing view, ground gloor plan, and section of the provided three dimensional building
Goals Given: Learning how to technically draw plans, missing views and sections using parallel projections and learning to assume any missing dimensions
Advertisement
Learned Skills: Visualizing missing views, getting aquanted with the different line types and what they are used for
Commands: Polylines, hidden lines, dotted lines, and annotations
Challenges: This assignment was fairly easy, however there were some challenges with visualizing the ground floor hidden lines
How i overcame challenges: I seeked the help of the TA and they advised to visualize as though the house is in front of me
Personal assignment feedback: i liked this assignment alot, fairly simple and helped me alot with visualization












