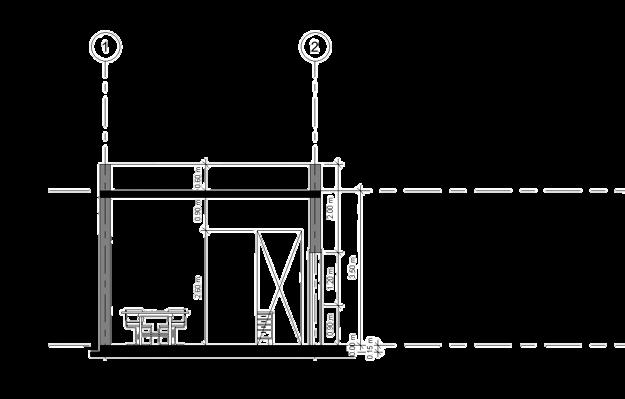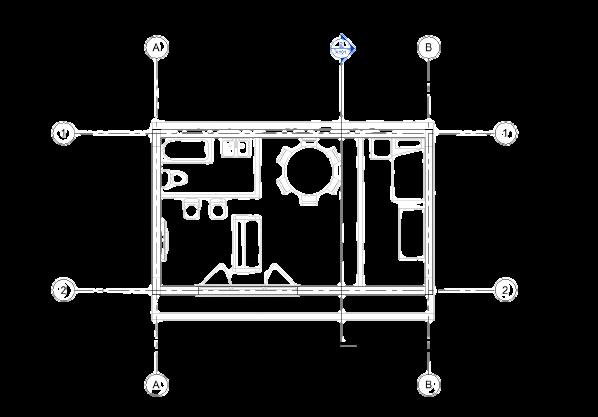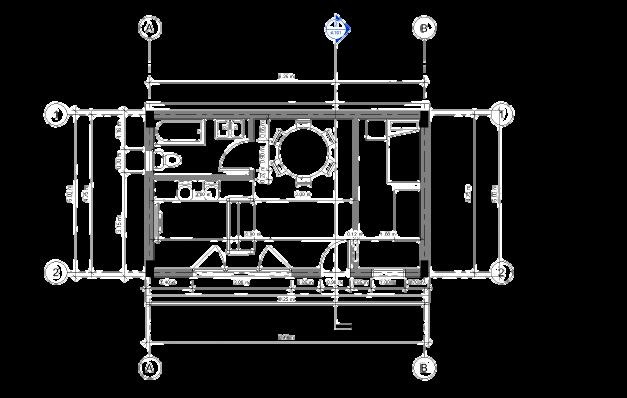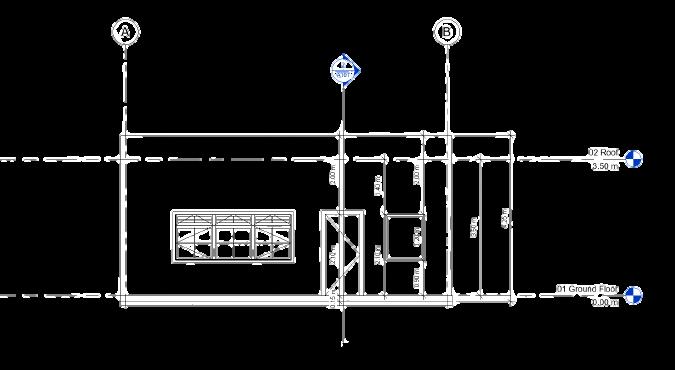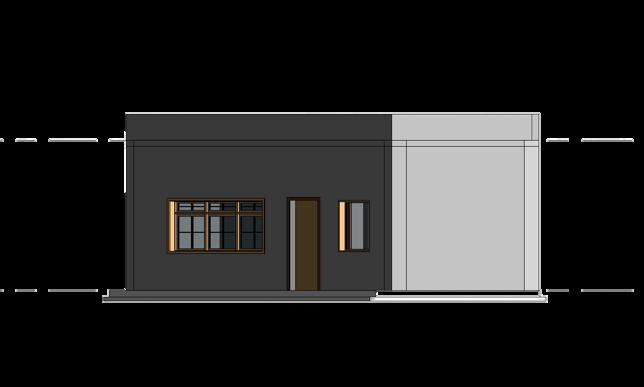
1 minute read
IN-LAB TASK#2
from portfol
by Mariamkamel1
Guest Studio
Task Description: Drawing the three dimensional model for a one story guest cottage on revit Autodesk
Advertisement
Goals Given: Getting introduced to the BIM process on Revit, though producing a one: fifty section, ground floor plan and elevation
Learned Skills: How to use Revit features to create functional architectural components such as walls, columns, and floor, as well more detailed ones such as sink and bathtub and how to change materials and thickness
Commands: Grid, wall, structural columns, floors, roof by face, furniture
Challenges: This task was fairly easy to both understand and execute, however, the dimensions were very tricky to perfect
How i overcame challenges: I made sure to ask the TA on how to fix my measurements perfectly
Personal assignment feedback: Very easy assignment and fairly understandable
