PORTFOLIO
A summary of a few projects I made in the past 4 years as a struggling architecture student in the De La salle - College of Saint Benilde

Name: Age: Hobby: Skills:
Maria Juliana M. Luna 23 Murder Mystery Problem solving


A summary of a few projects I made in the past 4 years as a struggling architecture student in the De La salle - College of Saint Benilde

Name: Age: Hobby: Skills:
Maria Juliana M. Luna 23 Murder Mystery Problem solving

02
Baghong-Paliparaan 01 Baseco Compound
04
03 Drafting Works Banyan Tree Hotel
The project aims to revitalize the Sangley International Airport as a means of community enrichment through the concept of Biomimicry rooted in the collective behaviour of domestic mollusks.
Mussels are identified as the main design element due to its status as the main product for livelihood of locals. A tourism center operates within the proposed oyster mussel farm that adapts to the tide of the sea. The space is designed to create different experiences with the rise and fall of the water.
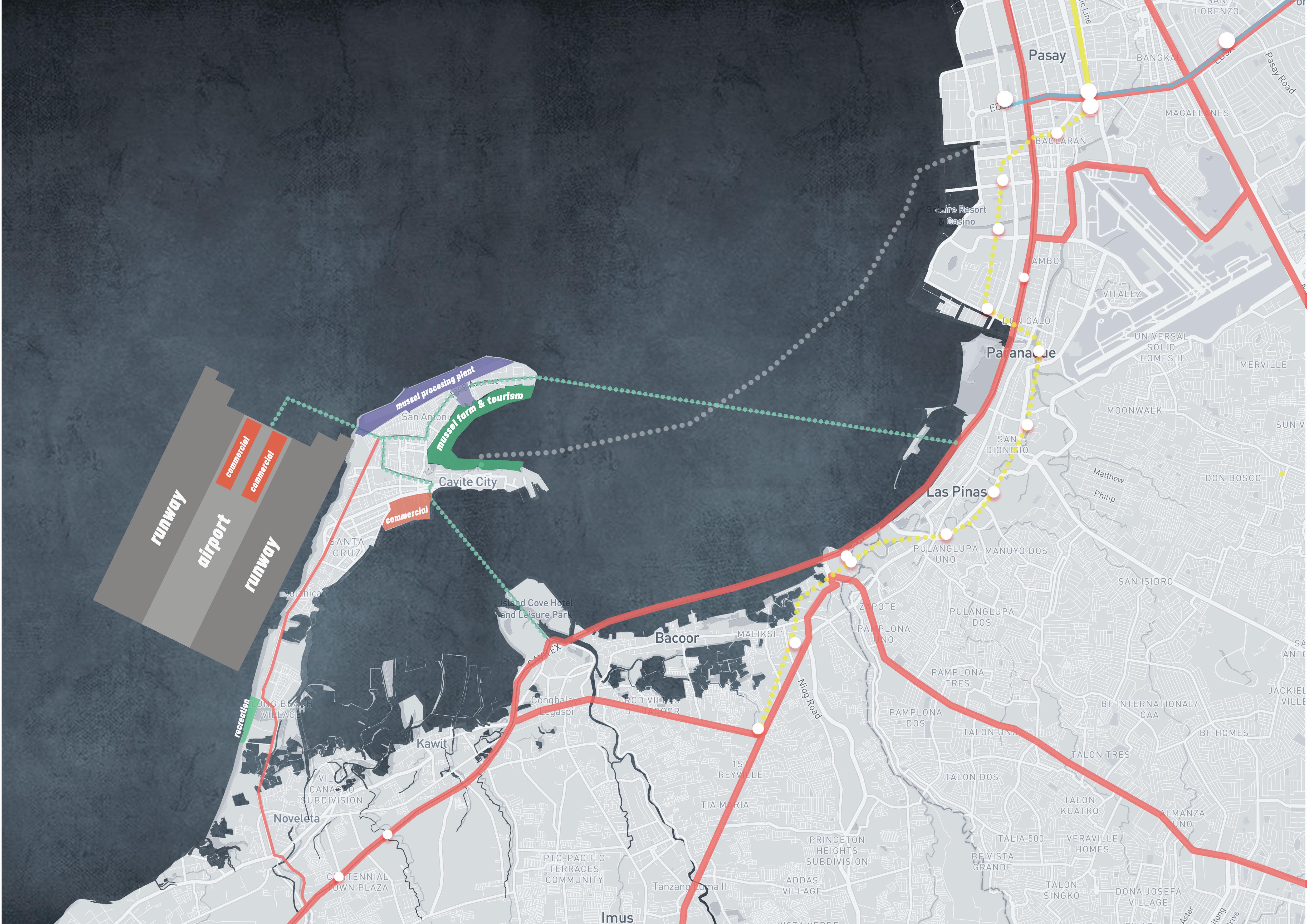 ARCDES 05 International Airport San Antonio, Cavite Illustrations by Juliana Luna Renders by Miguel Soliman
tahong+bagong paliparan+paraan
ARCDES 05 International Airport San Antonio, Cavite Illustrations by Juliana Luna Renders by Miguel Soliman
tahong+bagong paliparan+paraan
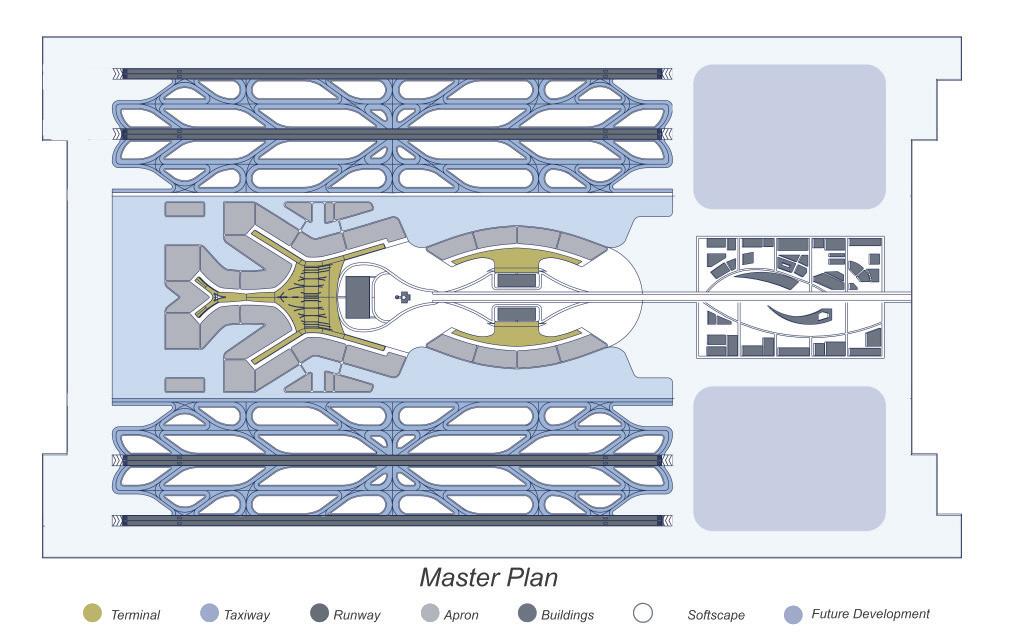
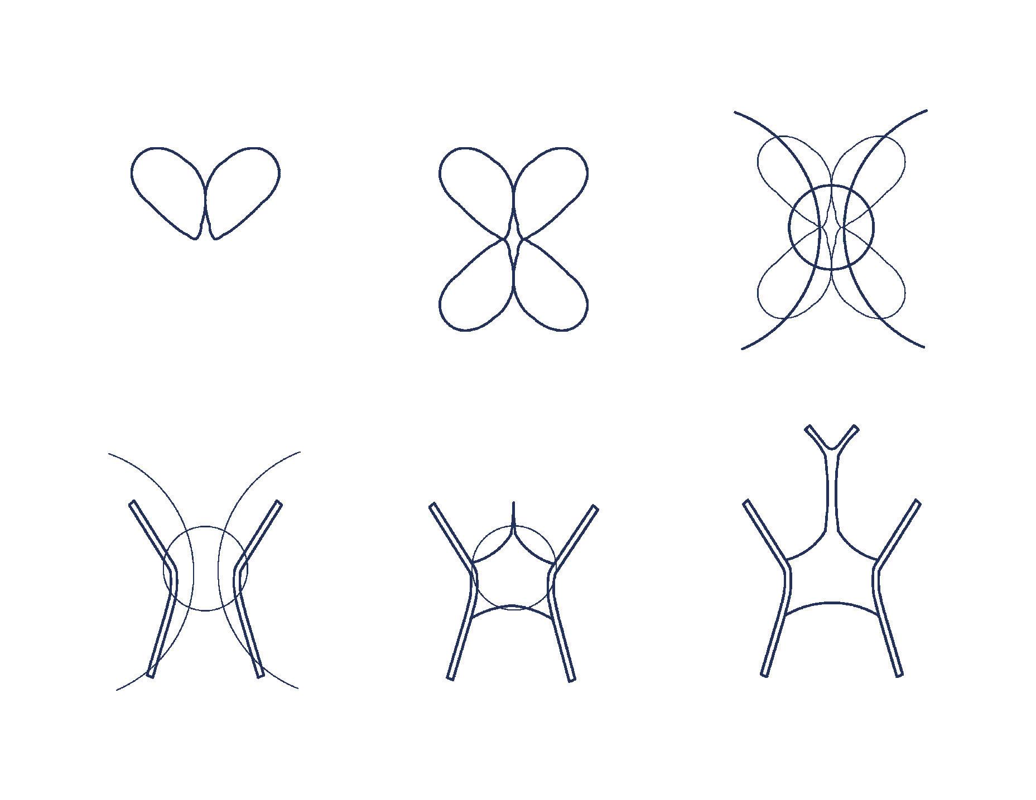
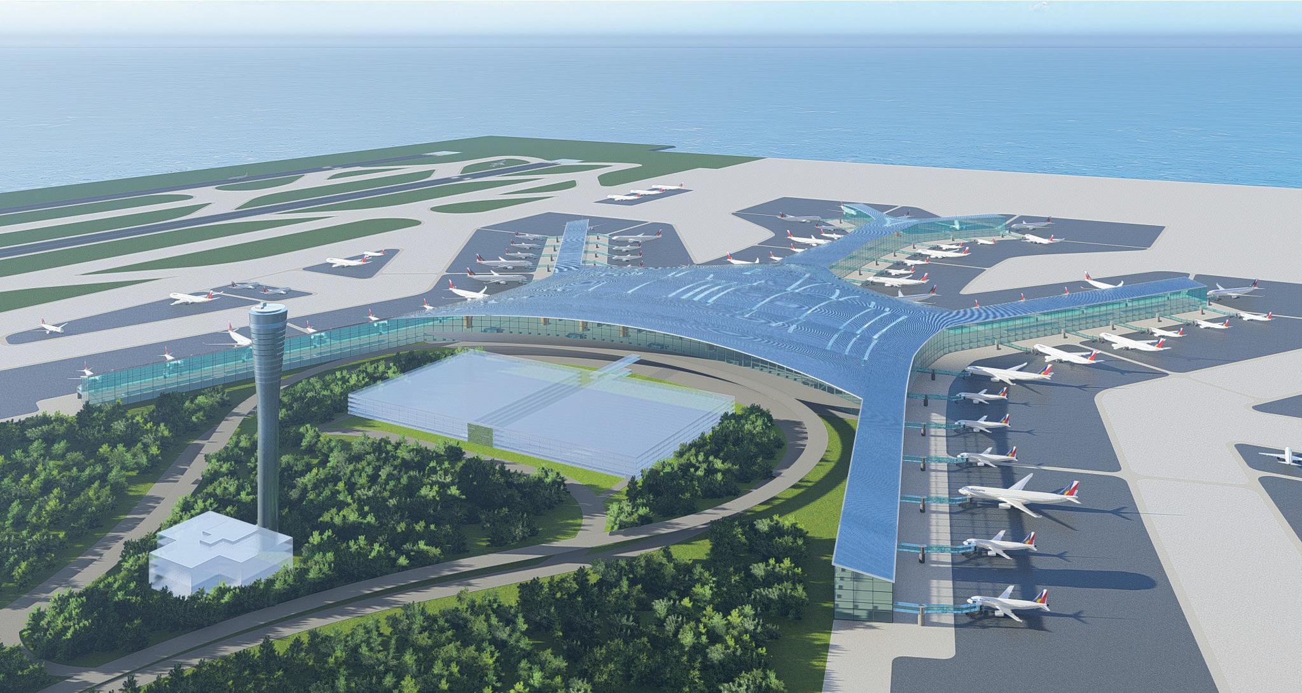


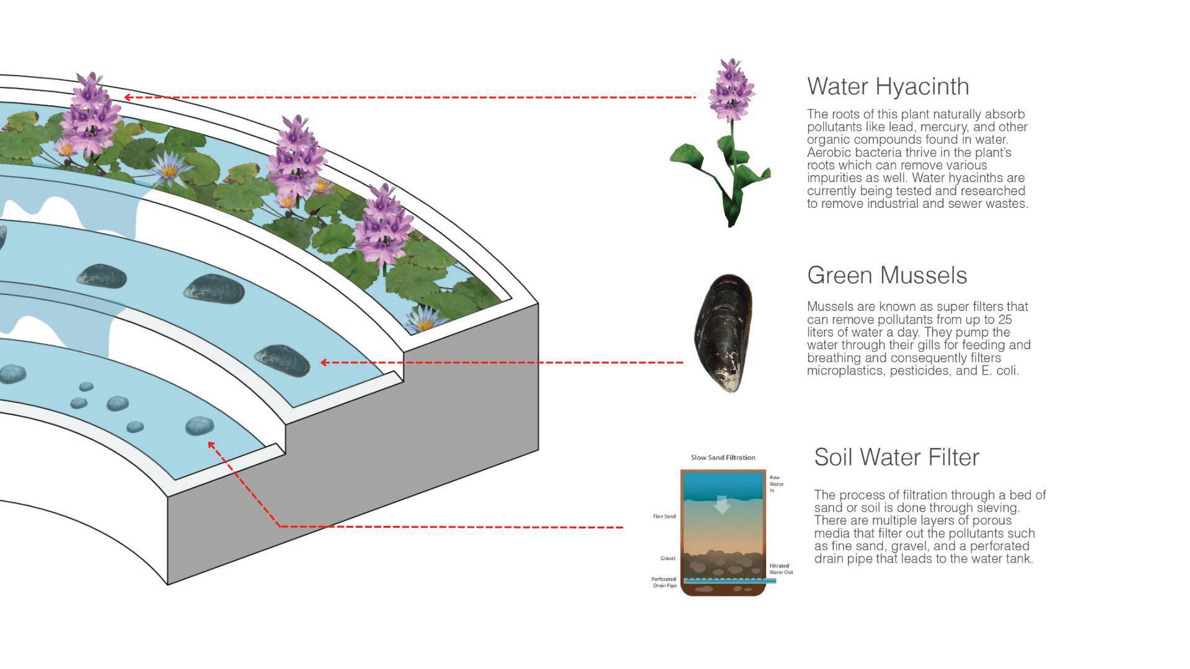
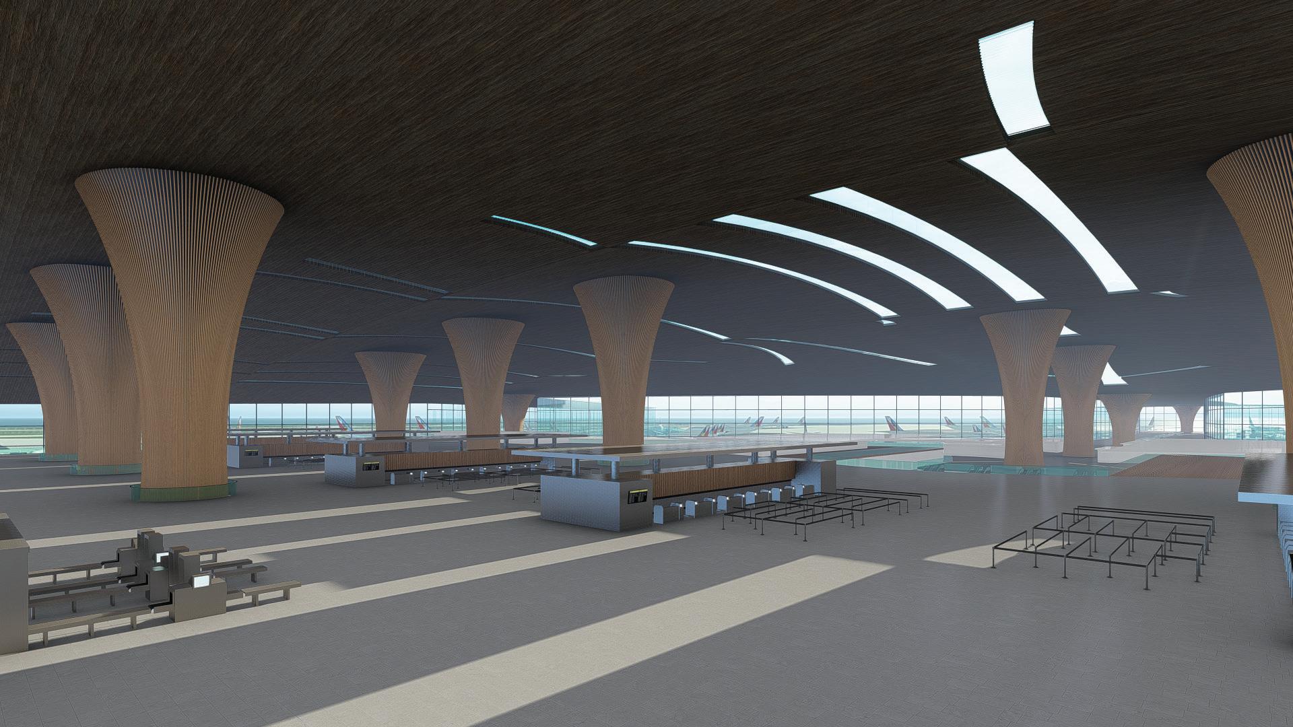
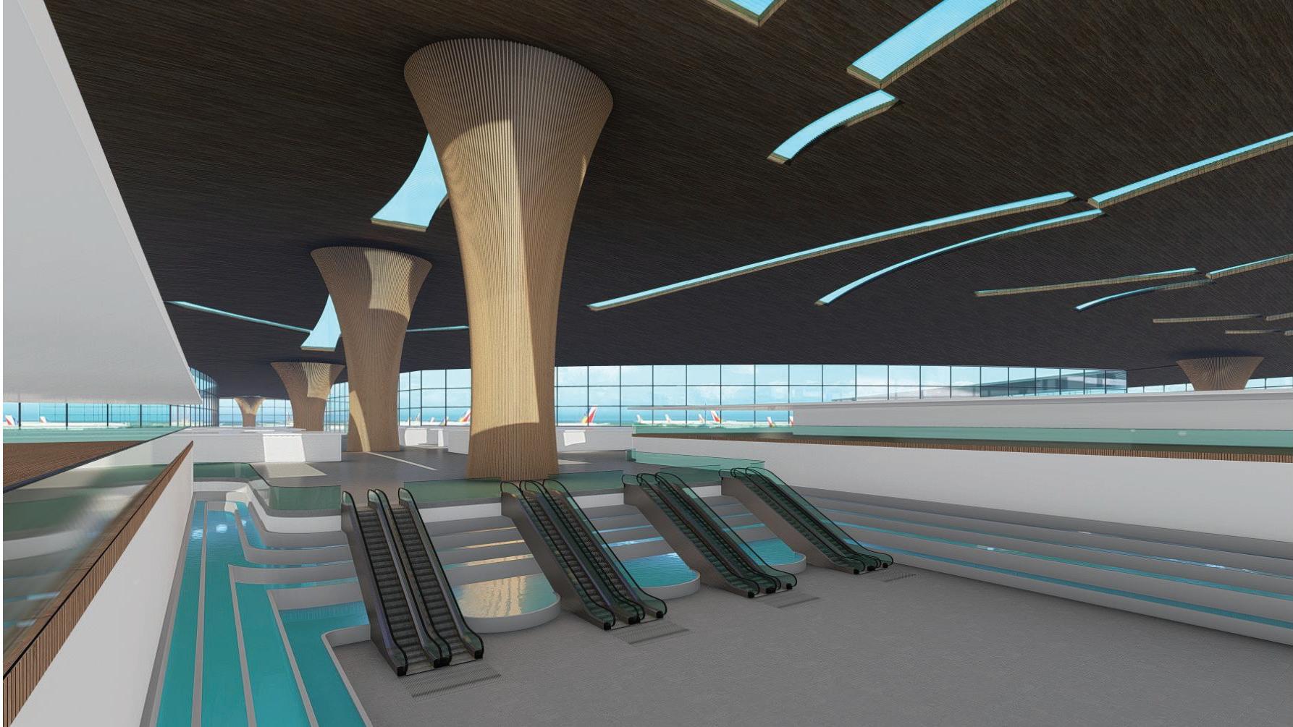
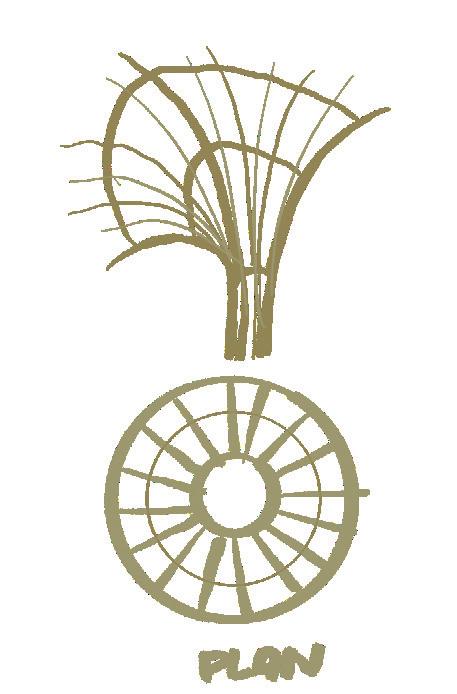
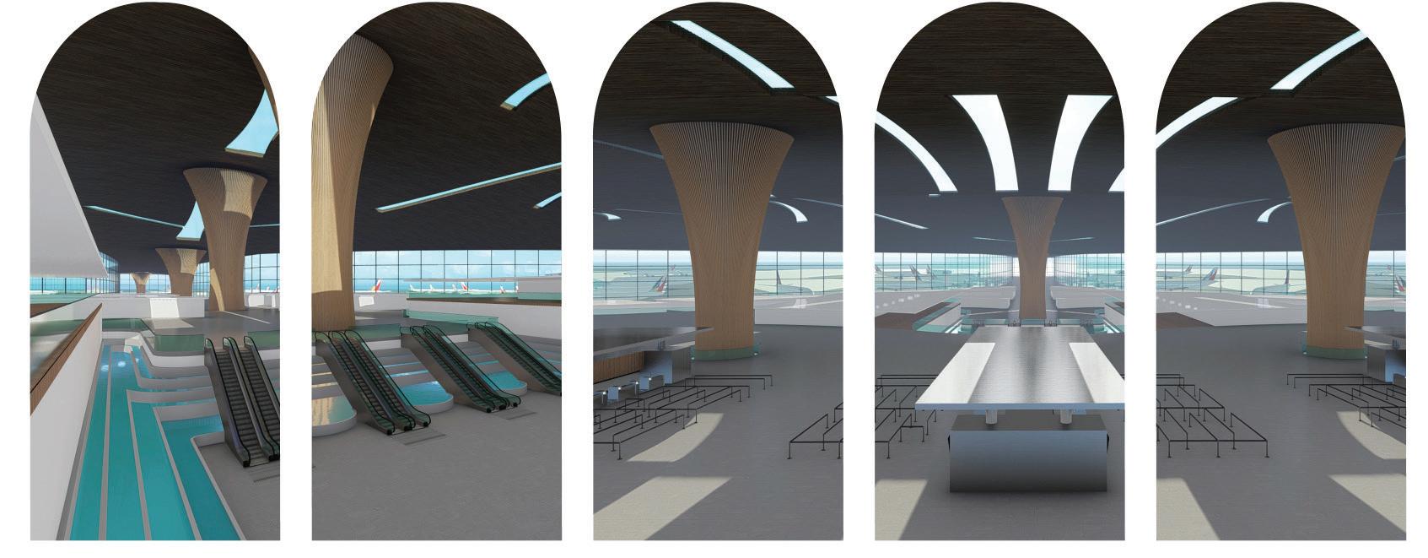

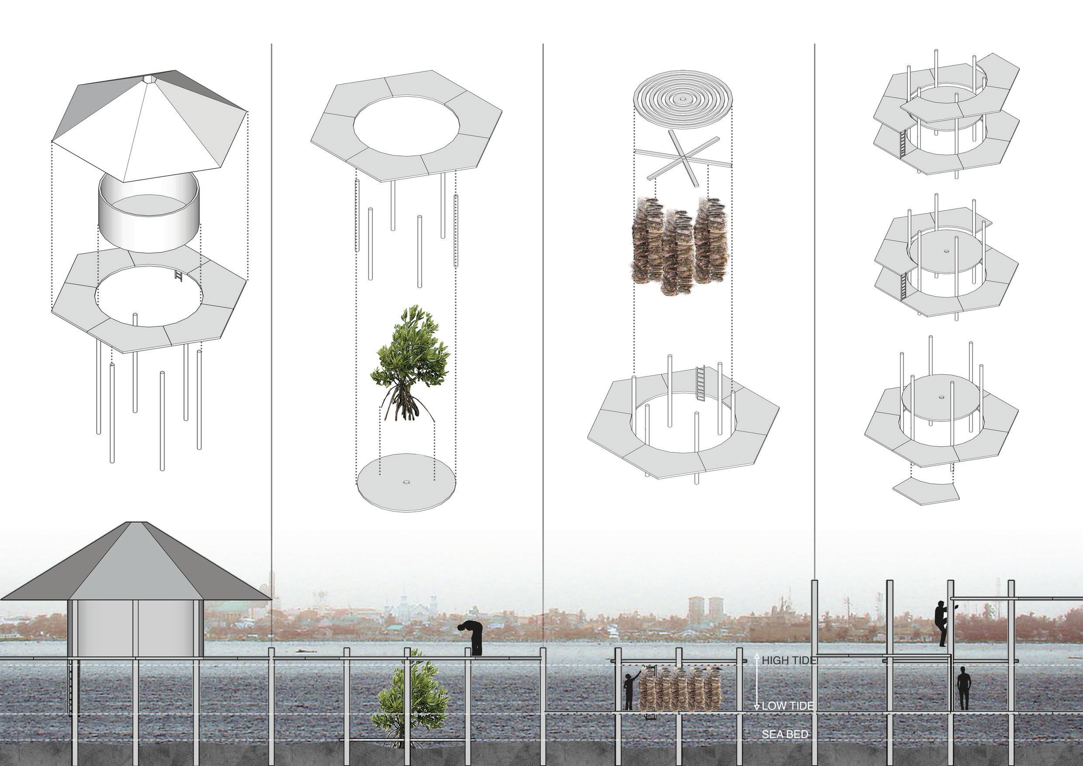
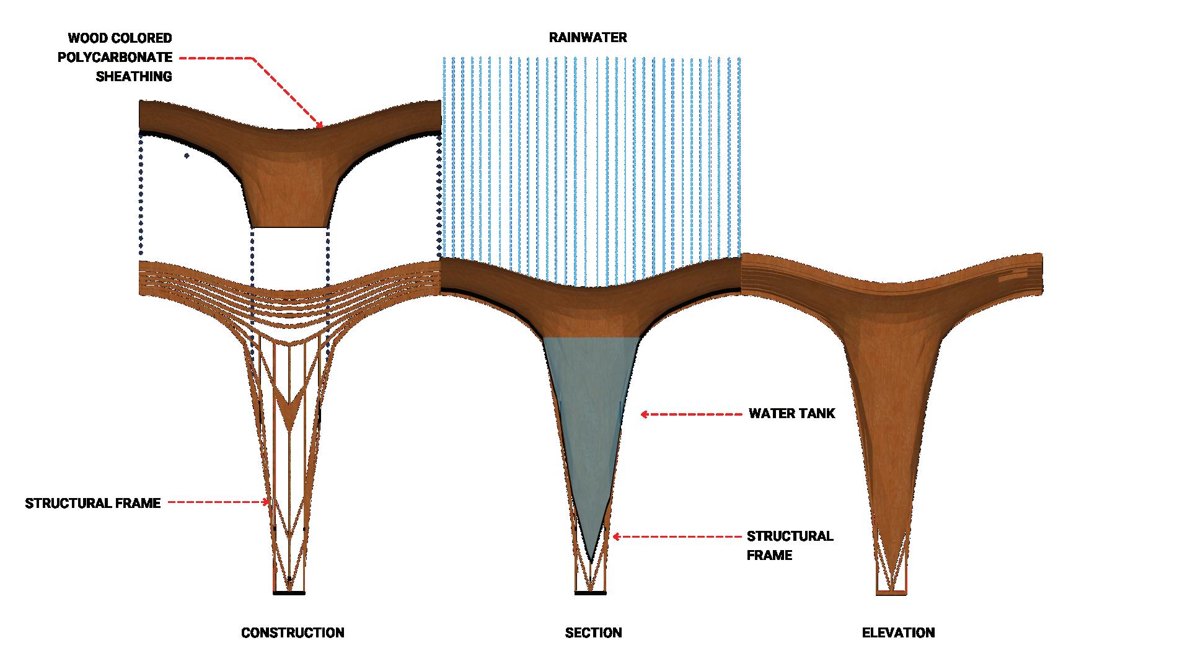
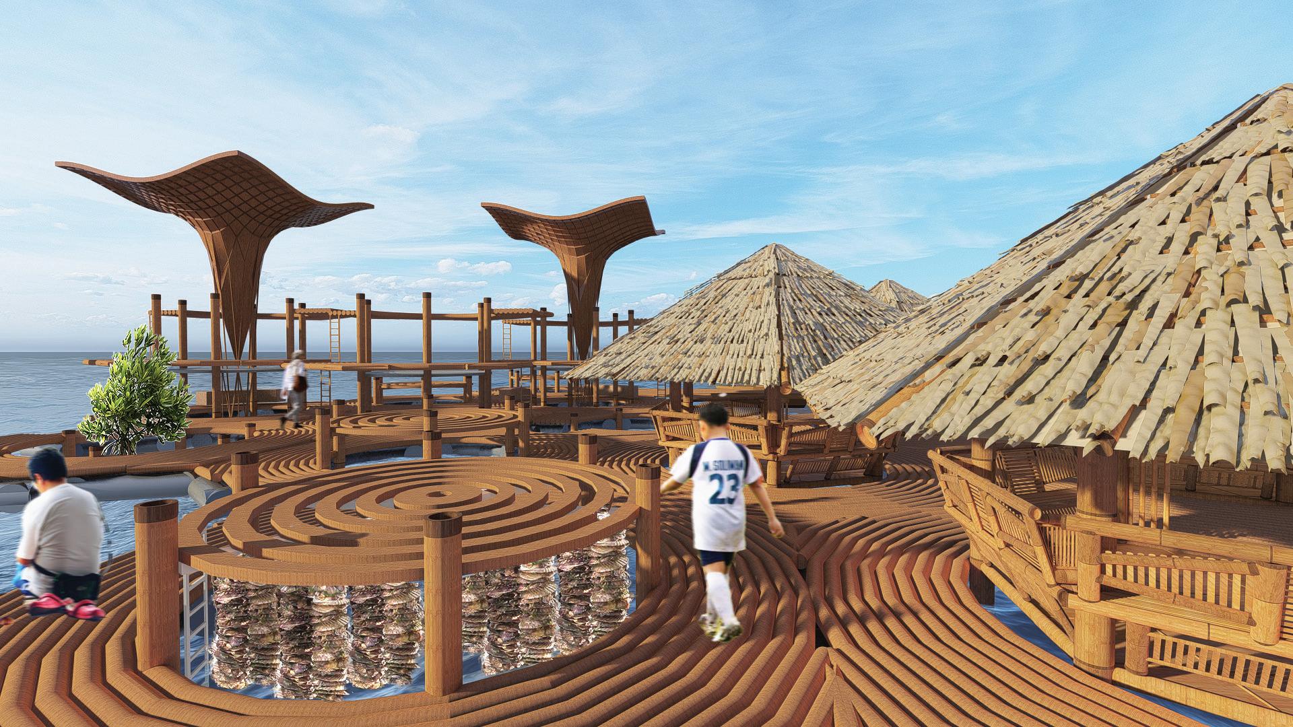
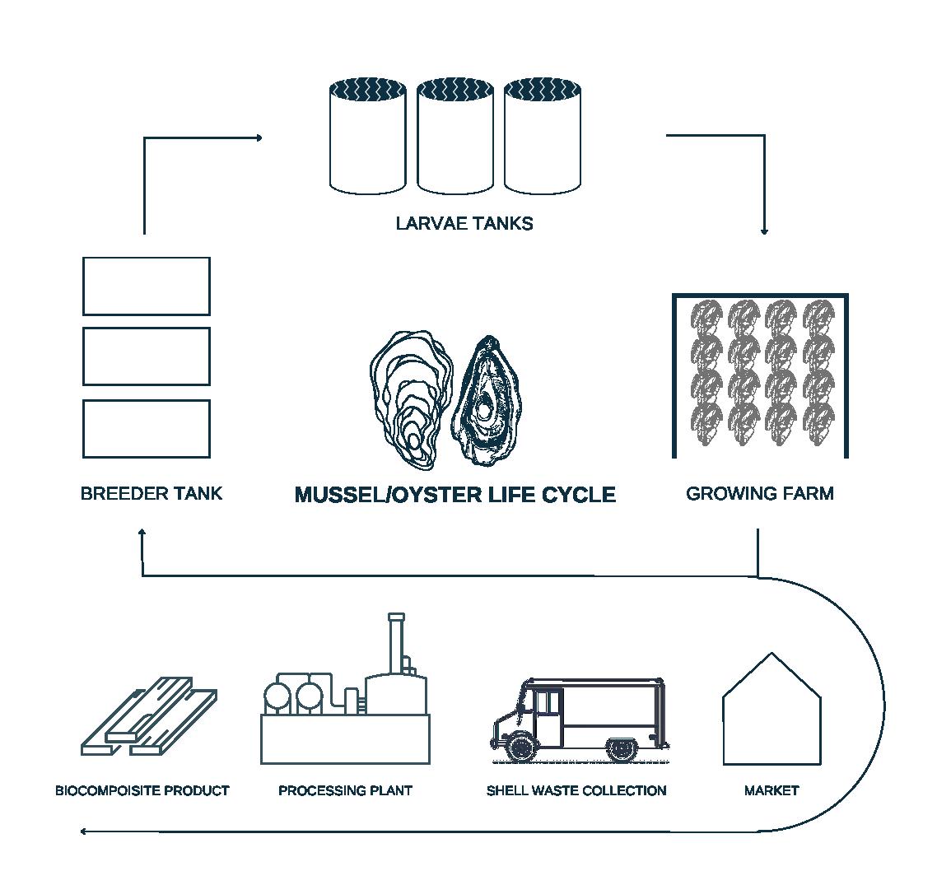
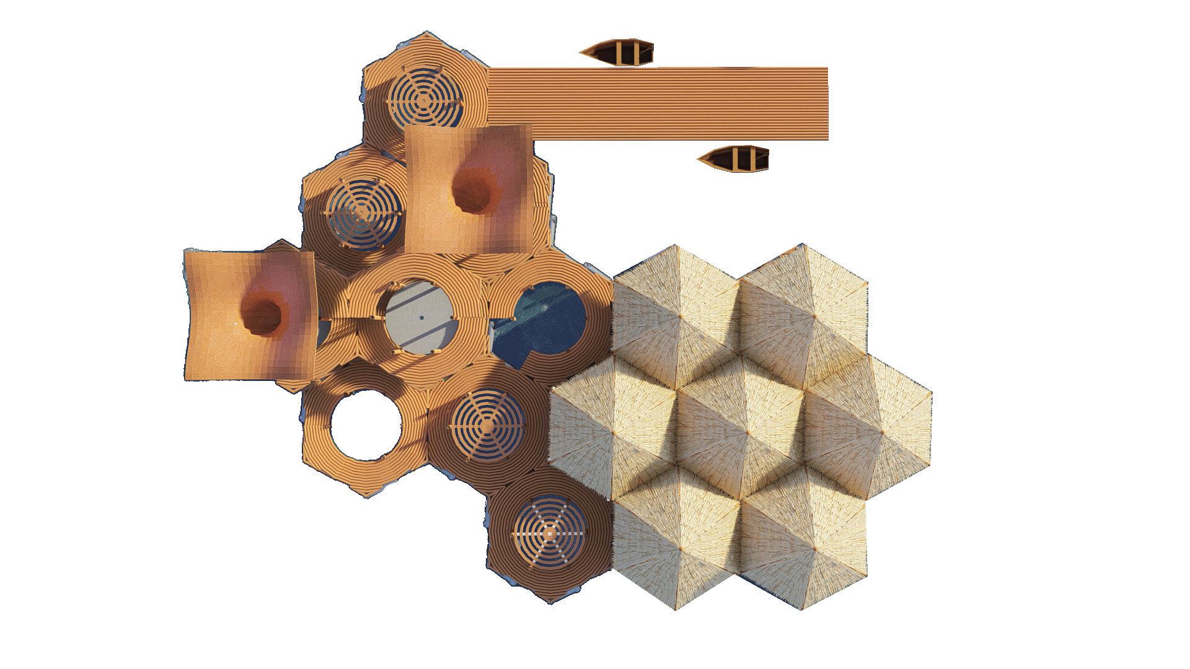 Nipa Hut
Nipa Hut
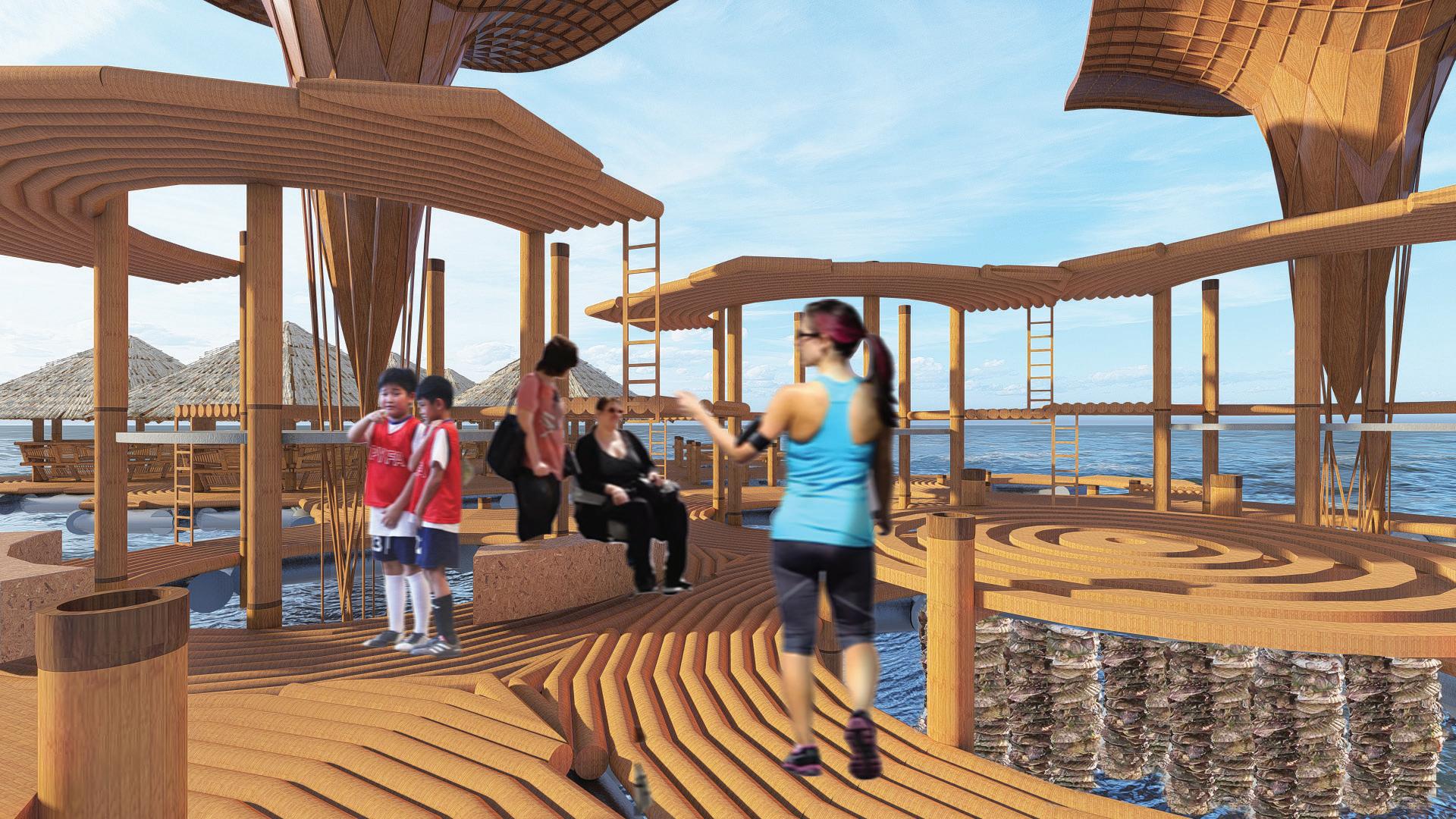 Proposed Mussel Farm & Tourism Model & Post-production by Juliana Luna Rendered by Miguel Soliman
Proposed Mussel Farm & Tourism Model & Post-production by Juliana Luna Rendered by Miguel Soliman

The project site, BASECO, is regarded as one of the biggest slums in the Metro Manila area. It was formerly a shipyard located by the mouth of Pasig River, which flows from Laguna Bay Lake to Manila Bay. Its low elevation makes the site vulnerable to flooding during storm surges and heavy rain. BASECO is disorganized, vulnerable to crime, and dilapidated. the proposal, ‘in-between,’ has the goal of bringing new urban quality by formalizing the residential area without compromising the baranggay’s identity and vitality.

A janapada is a kind of pathwalk that can be traced back to ancient civilization. It's concept of an elevated sidewalk accessible even during high tides is what we incorporated in our flood intervention system. The idea is to fight flood by letting it in and making room for it that can be enjoyable and beneficial for the residents. Baseco was revamped to be accessible and dignified.
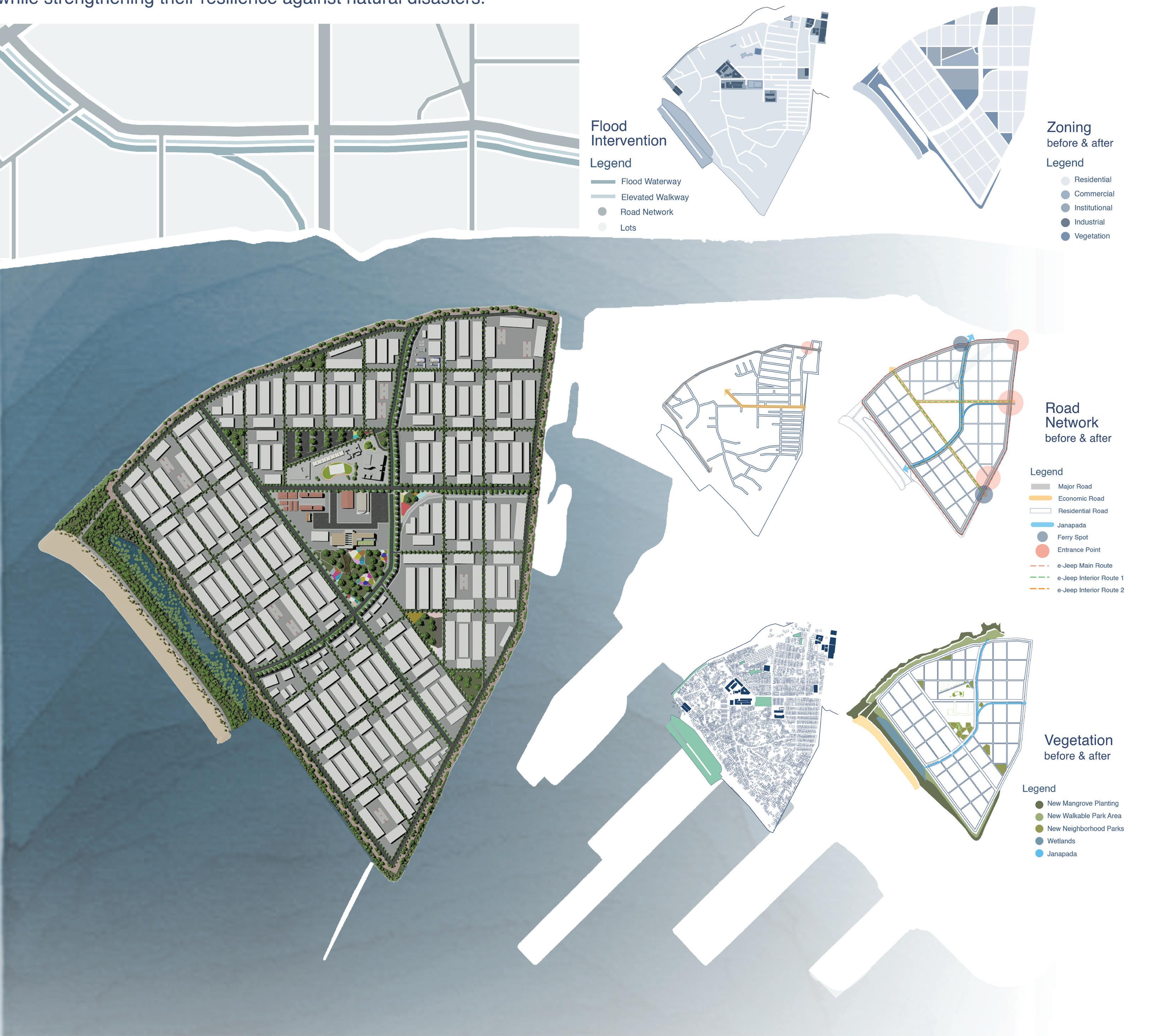
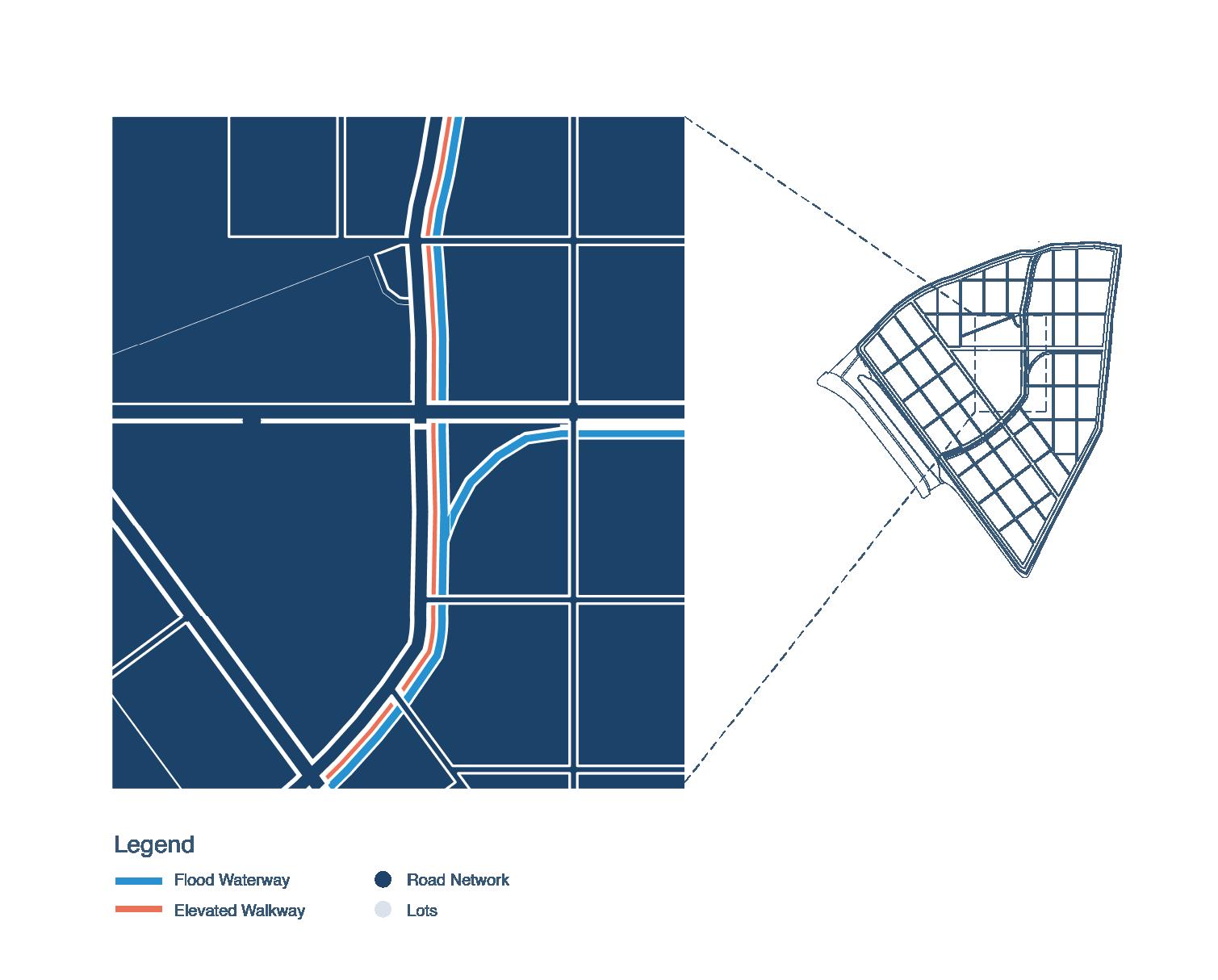
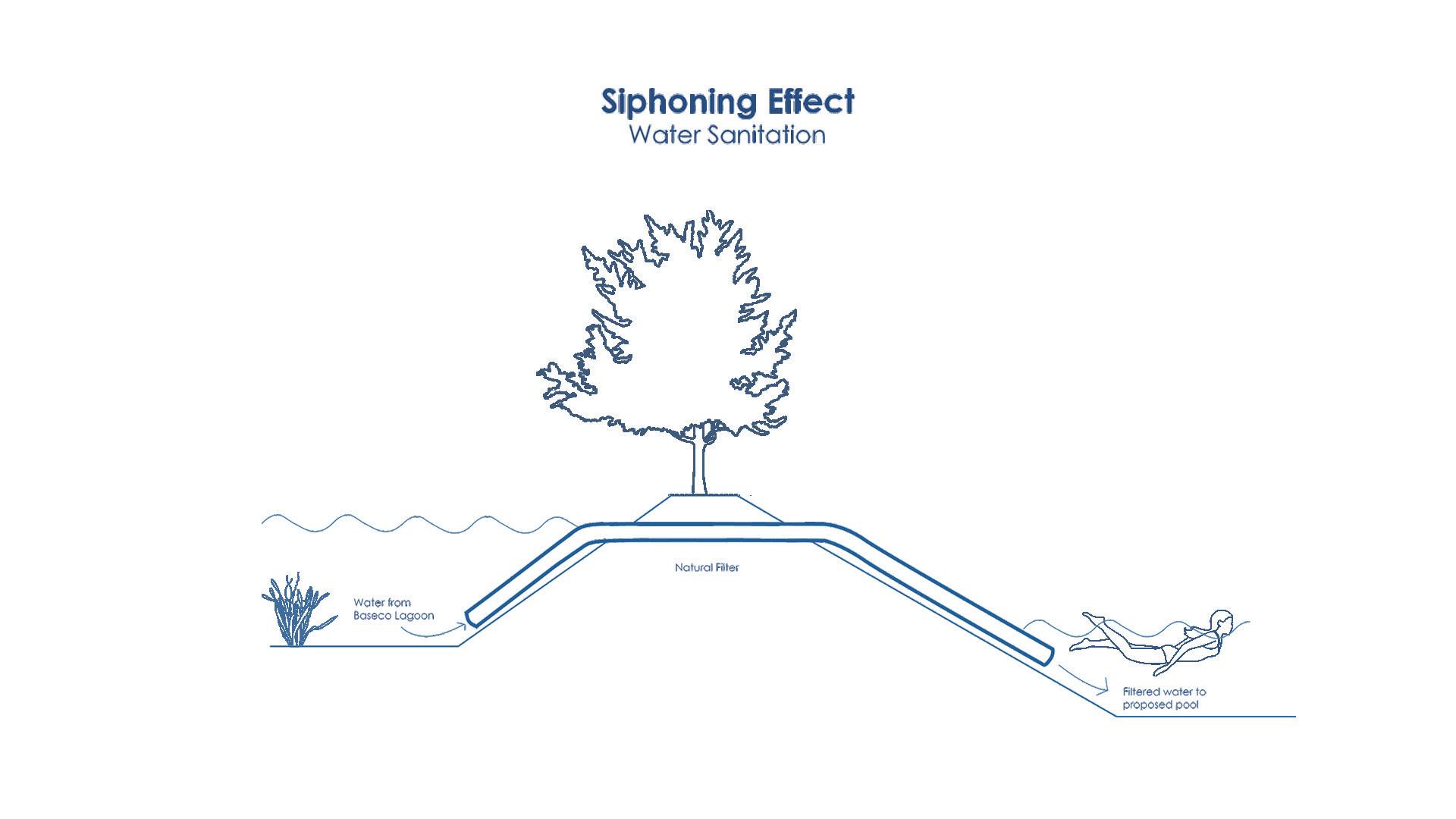


 Proposed Market Building with Vertical Garden & Recreation Model & Post-production by Juliana Luna Rendered by Miguel Soliman
Proposed Market Building with Vertical Garden & Recreation Model & Post-production by Juliana Luna Rendered by Miguel Soliman

commercial area in Baseco consists of the market building surrounded by informal housing and hiding behind is untouched green space. We want to improve safety perception in our commercial spaces and we borrowed jane jacob's eye on the street concept to achieve a sense of accountability within the users by exposing them to each other even in just tiny glimpses.



commercial intervention
The commercial area in BASECO is disorganized, vulnerable to crime, and dilapidated due to the presence of shanty houses and market pollution.
The proposal, ‘in-between,’ wishes to make the borders between recreation and commercial space ambiguous by plugging in pocket greenery and lively activities to combat monotonous work environment. The ‘in-between’ spaces increases visibility and more “eye on the street” will help increase accountability and reduce crimes.
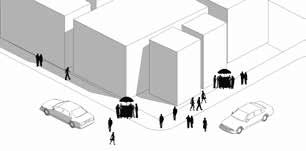
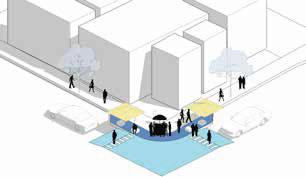

ARCDES 07
High-Rise Design Clark, Pampanga

Illustrations by Juliana Luna
Designed by Juliana Luna, Matthew Lubangco, JM Satur, Keisha Joson,
Banyan Tree prioritizes connection be it with the community, with architecture, with culture; they want to respect the local context and be an agent for memorable, authentic experiences. Hence, we designed our high-rise hotel to be reflective of Filipino, specifically Pampanga, culture. From the leaves that weave the Bahay Kubo to the 'Dukit' handcrafts of the natives, this project serves as a representative and our take on Banyan Tree's Philippine flagship.



Land Use Map Mabalacat, Pampanga

The hotel rooms and recreation spaces are oriented towards the west and east side where key landscape, such as the mountain ridges and the cityscape of Clark can be maximized. The curvilinear form of the building is a reference to the lifestyle of indigenous people, such as the Aeta. They are known as hunter-gatherers who build lean-to shelters as portable homes. This curve also allows the rooms to increase visibility for the landscape views.
Orientation Map





Contour Map


We intended the building to connect to our local culture. Elements like this column are fashioned to resemble the anahaw leaves used to weave our thatched roofs.
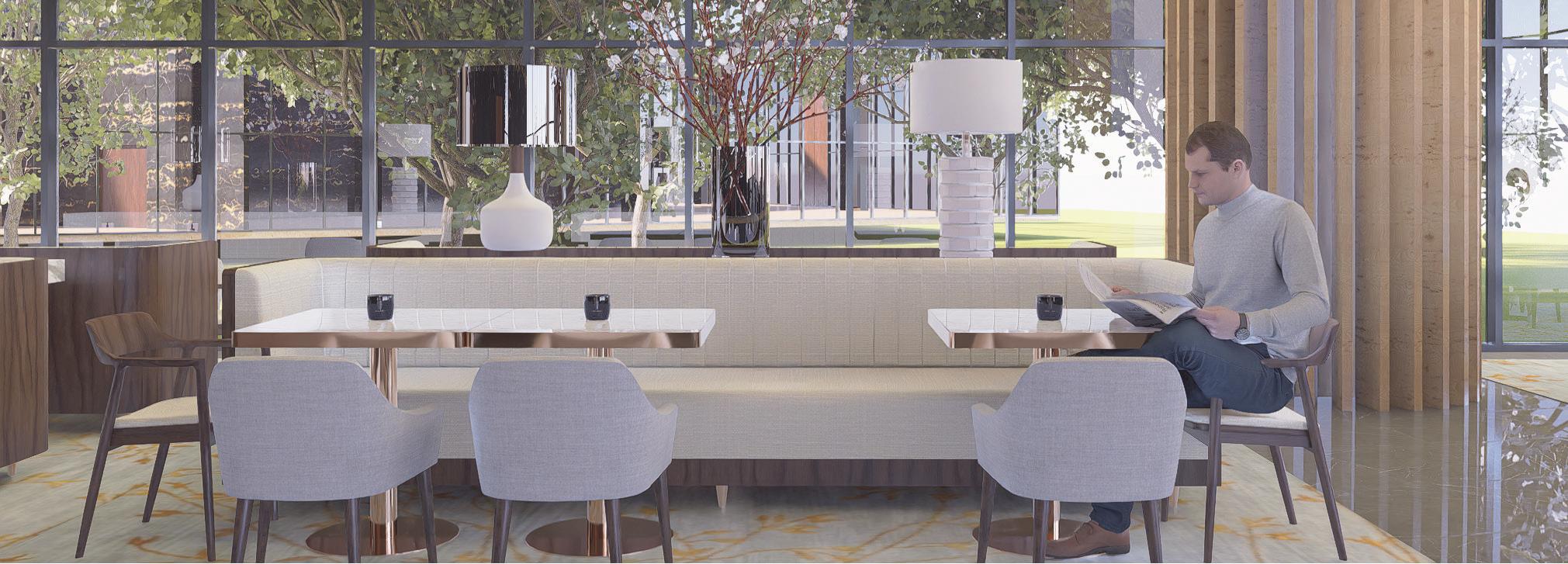



The stairs that create a hill-like landscape over water. There is also a sense of a downward flow, like a waterfall flowing from above. The shape is inspired from the local Hagduan Falls.


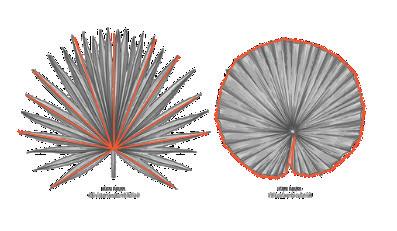 Anahaw Column Hagdang Hagduan
All-day Dining
Rendered by Juliana Luna
Anahaw Column
Rendered by JM Satur
Lobby Stairs Rendered byJM Satur
Anahaw Column Hagdang Hagduan
All-day Dining
Rendered by Juliana Luna
Anahaw Column
Rendered by JM Satur
Lobby Stairs Rendered byJM Satur


The Conference Room features a distinctive parametric ceiling design. Its form mimics the curvilinear walls, harmonizing the interior space with the overall structure. SoftFold®'s Soft Sound® material are products that reduce the impact of noise resulting in a more acoustically controlled environment. The material works in concert with the curved design to help reduce and control reverberations and diffuse sound that are suitable for conference rooms.


Banyan provides meeting rooms for the teeming BPO industry of Clark who are looking for a luxurious space to set their meetings. We have 7 generous rooms ranging from 8-14 seating capacity that set the tone for an elevated office lifestyle




Premiere Room. 18th-23rd FL




The premiere room is designed with native artistry integrated into its walls, furniture, and fixtures. The wood panels used for the ceiling and walls are woven bamboo, locally known as Sawali, often used in the Bahay Kubo. In the bedroom, there are decorative wood panels and art from the local crafts of Pampanguenos known as Dukit.
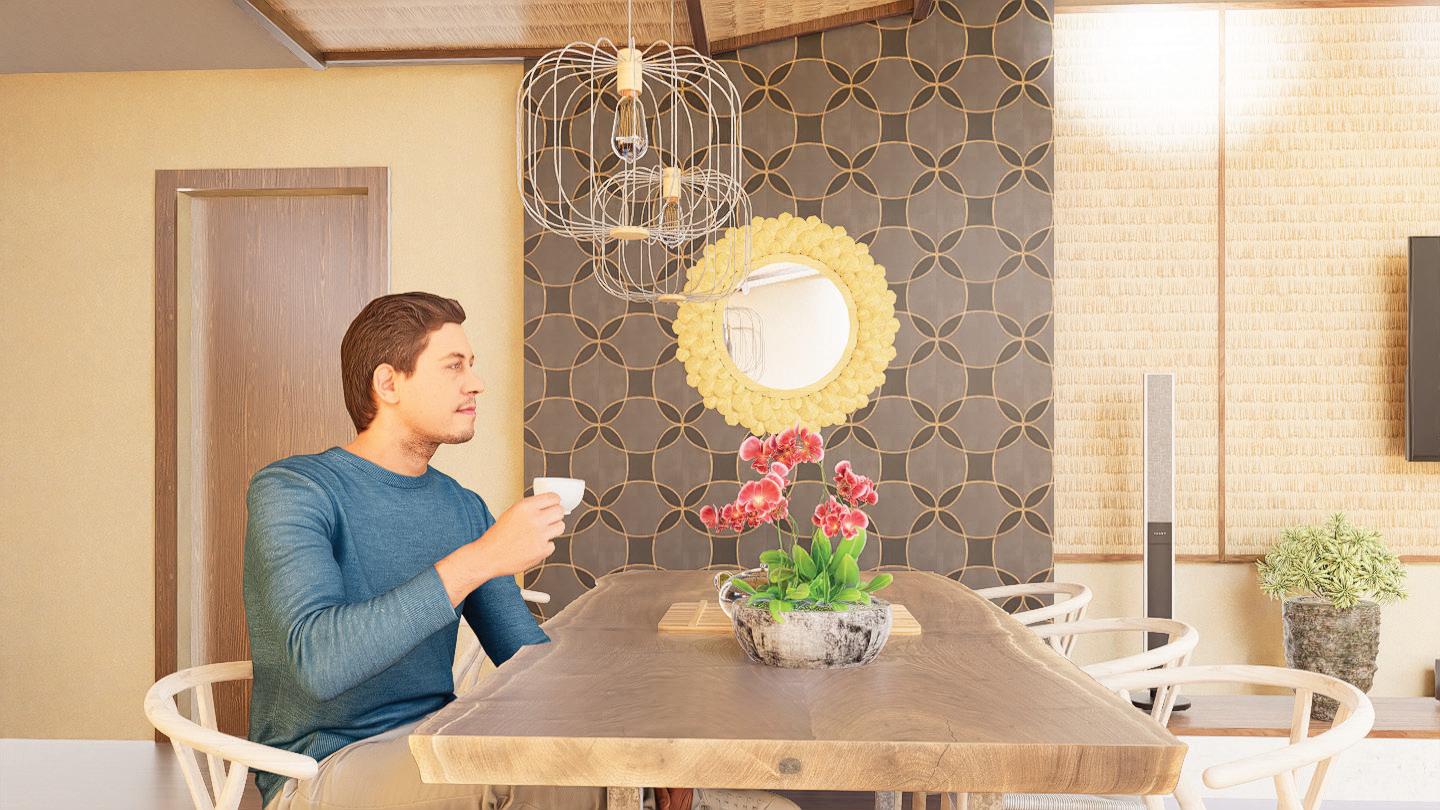 Kitchen
Dining
Living Rendered by Juliana Luna
Premiere Room Bedroom
Rendered by Juliana Luna
Kitchen
Dining
Living Rendered by Juliana Luna
Premiere Room Bedroom
Rendered by Juliana Luna
The Presidential Suite is a two-storey suite with panoramic windows that offer spectacular views of Clark from the 24th floor. The leftover parts of the plan due to the strange shape of the building is utilized as planting strips that elevate the nature vibe of the space. The floor plan gives a look at the amenities and privileges provided by the presidential suite ranging from private onsens and spas to generous living spaces with its own living rooms.





Presidential Suite. 24th FL 1st

Rooftop Bar. 25th FL

Catch the sunset illuminating the glittering cityscape in the rooftop bar of Banyan Tree. Beyond the urbanscape sits a beautiful view of Mount Arayat. Fine dining, drinks, and desserts are served with the best of both worlds.
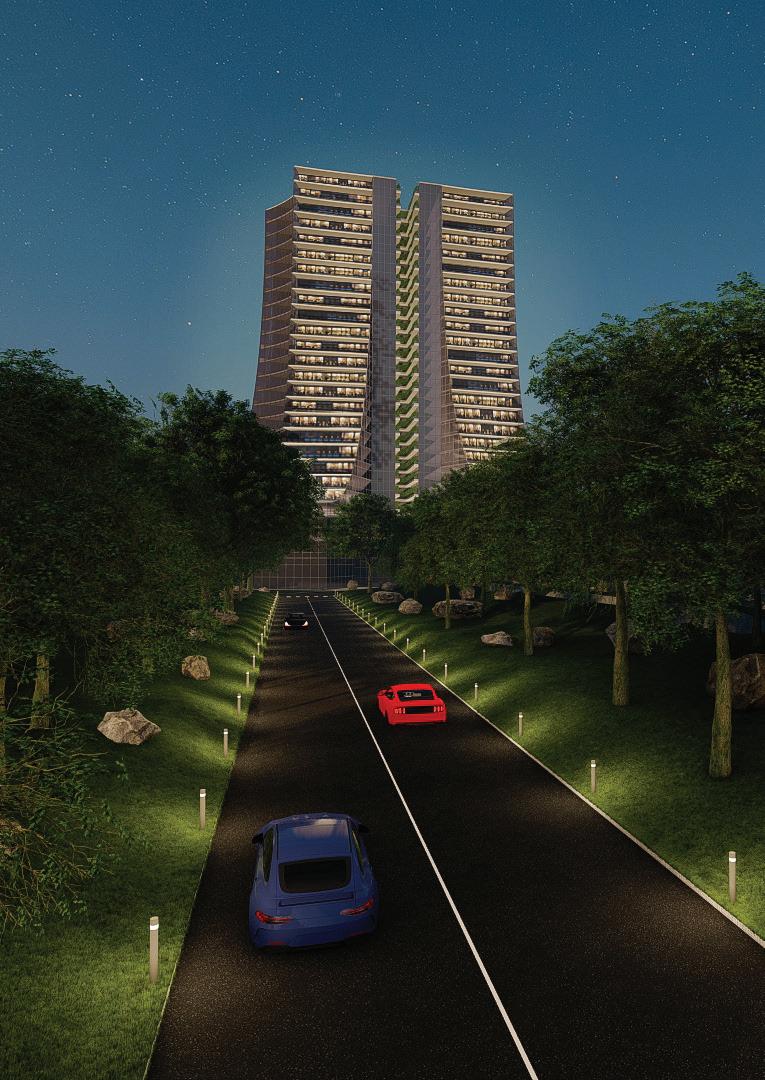 Rooftop Bar Rendered by Juliana Luna
Rooftop Bar Rendered by Juliana Luna
ARCAD 2
Commissions Software: Revit
Adjee Raralio 2-storey House Inwood Tavern Function HallThe projects presented here are drafting works I made in Revit and AutoCAD. The first one was for my Architectural CAD course and the second one is the most recent commissioned work from a client. These projects are purely to showcase my skilll level in drafting. The design of these projects are credited to its respective owners.
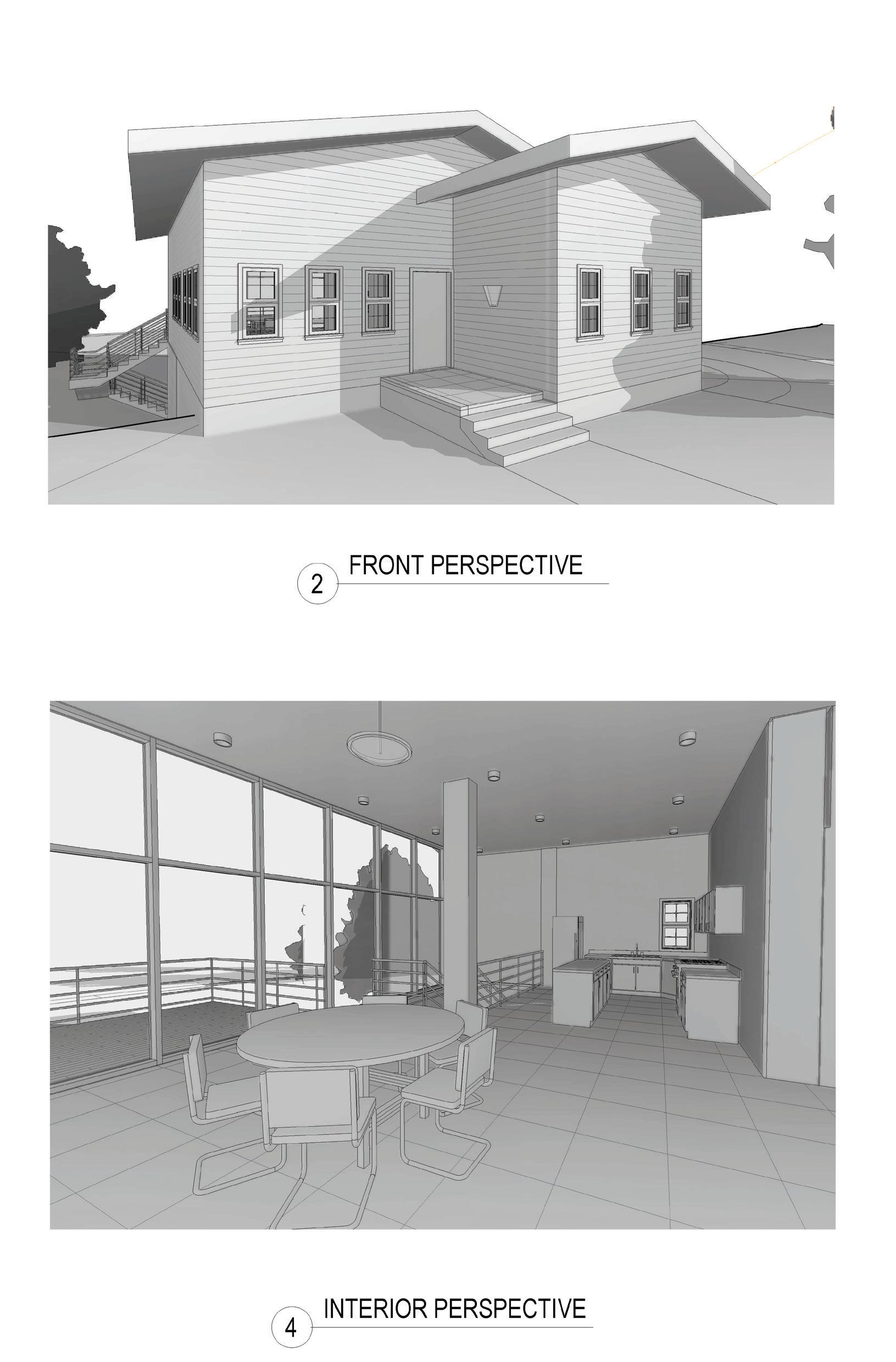
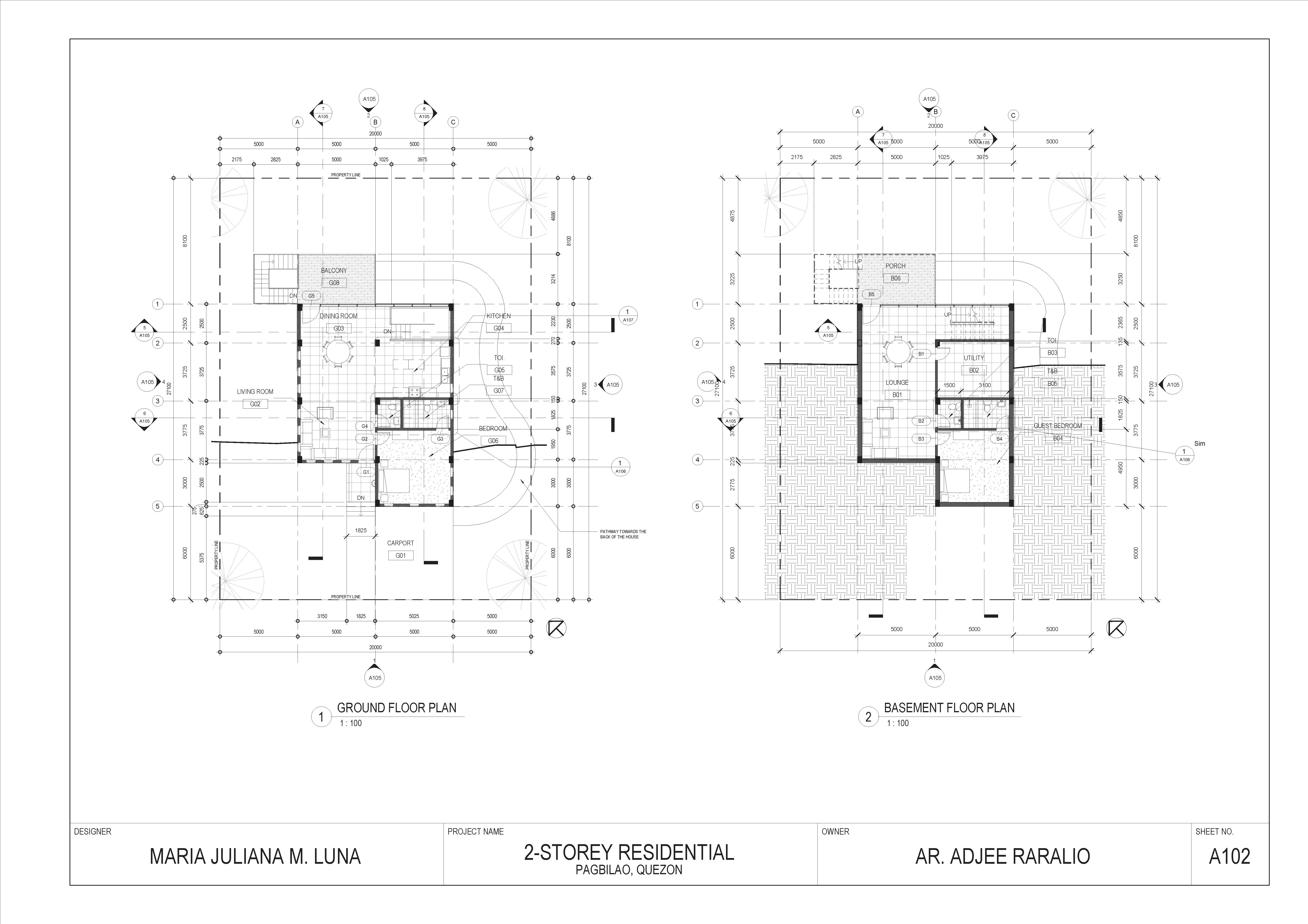
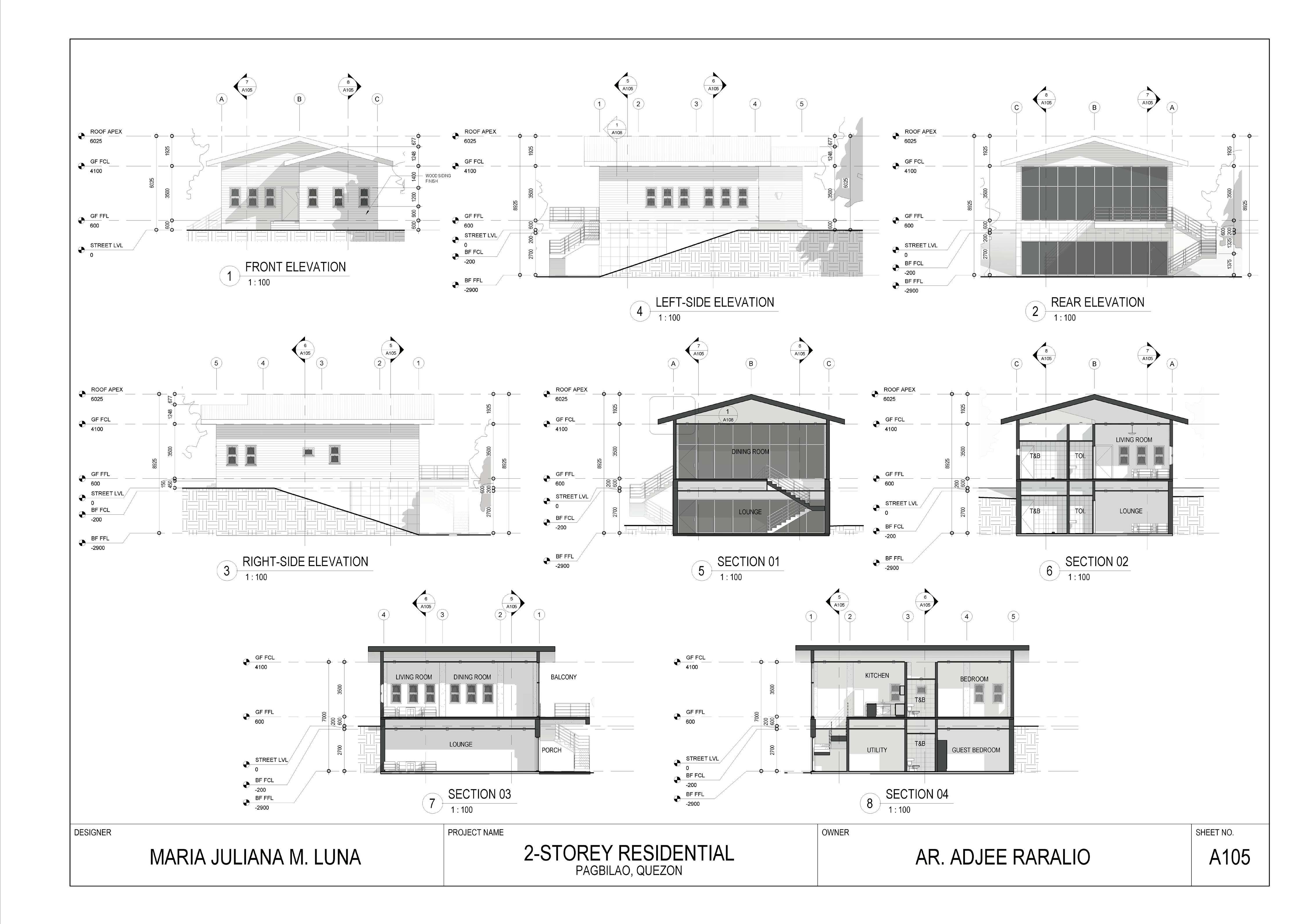
Commissioned Work
Designer: Unknown Tayabas, Quezon
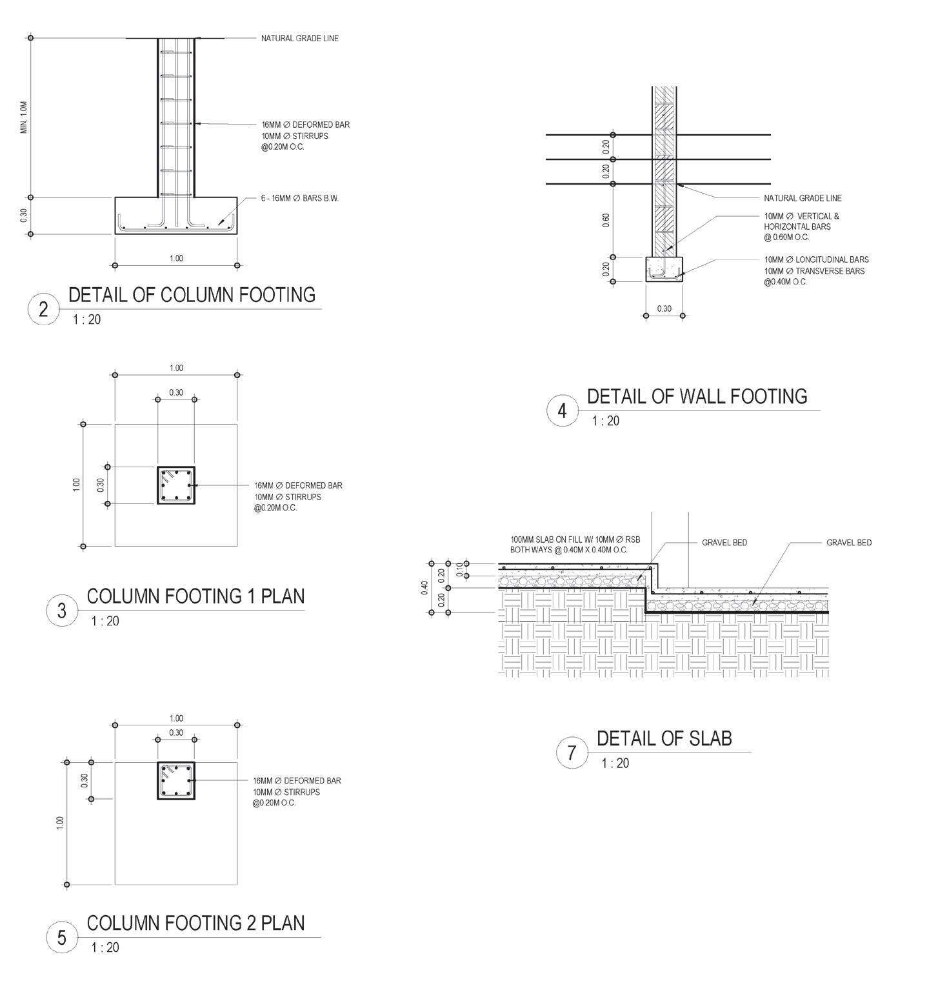
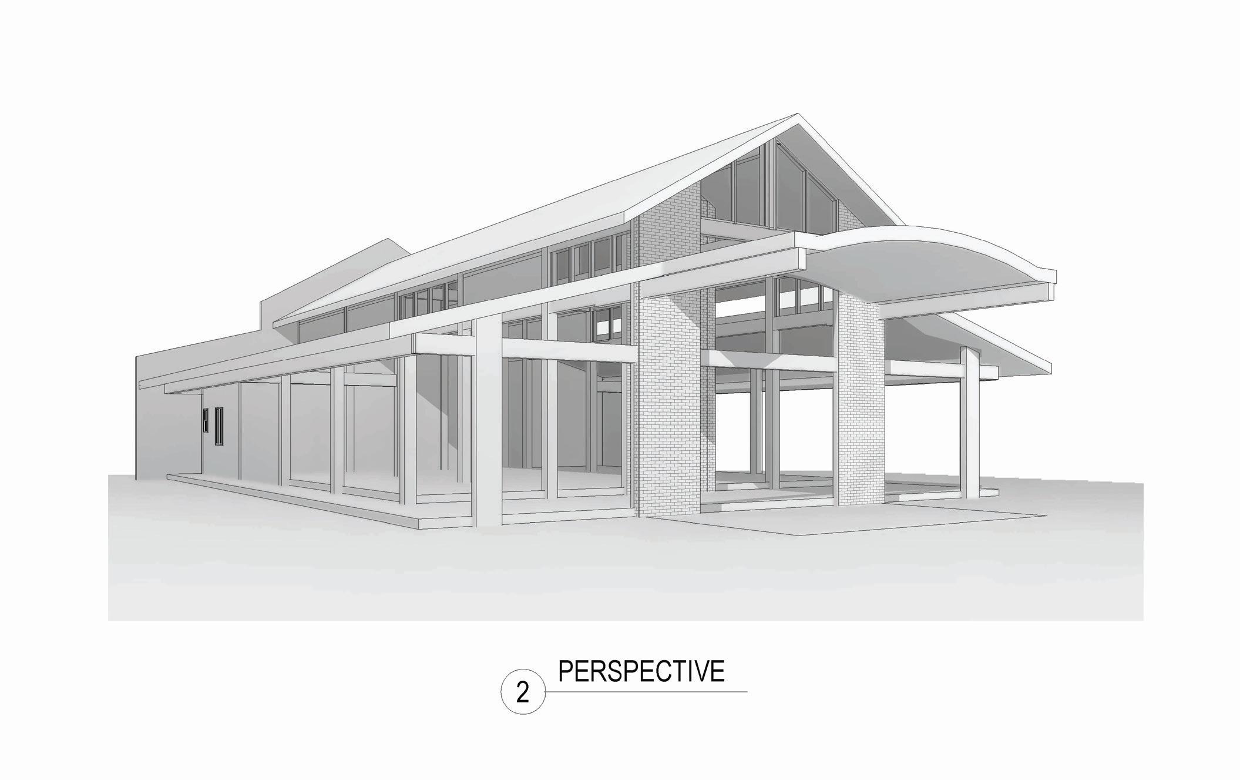
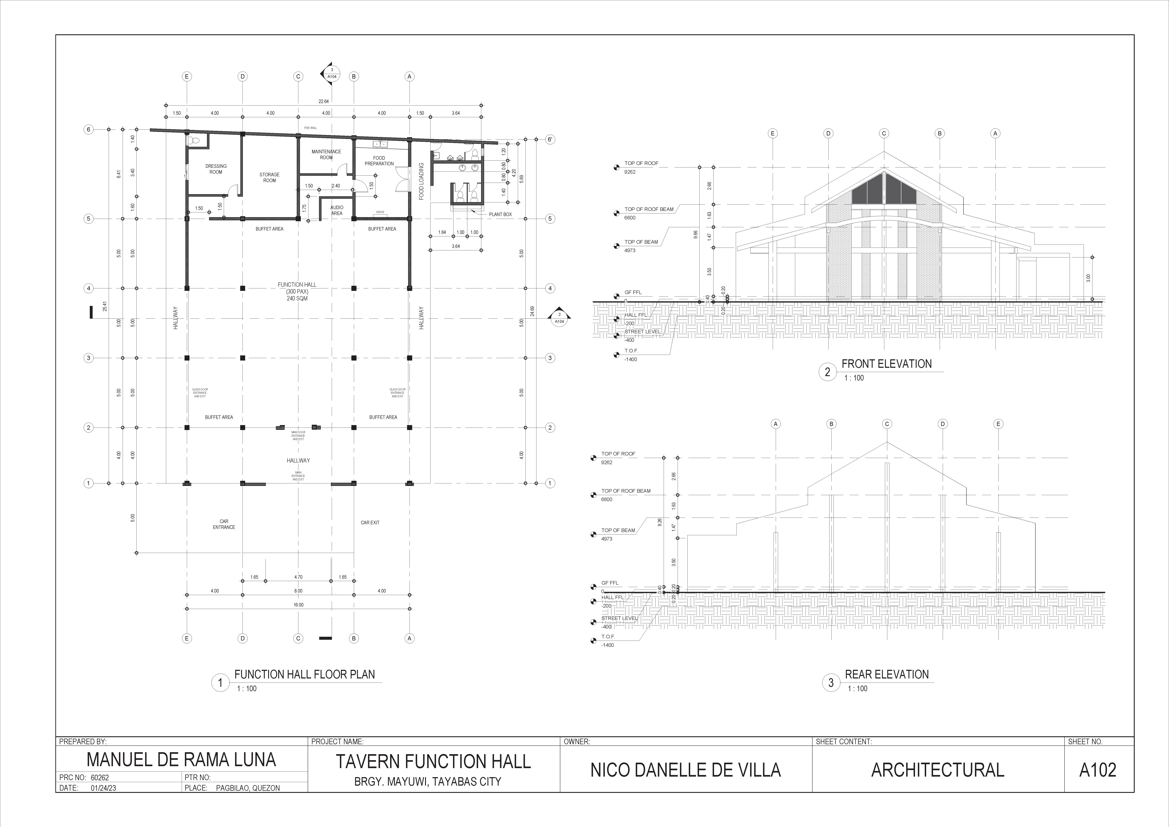
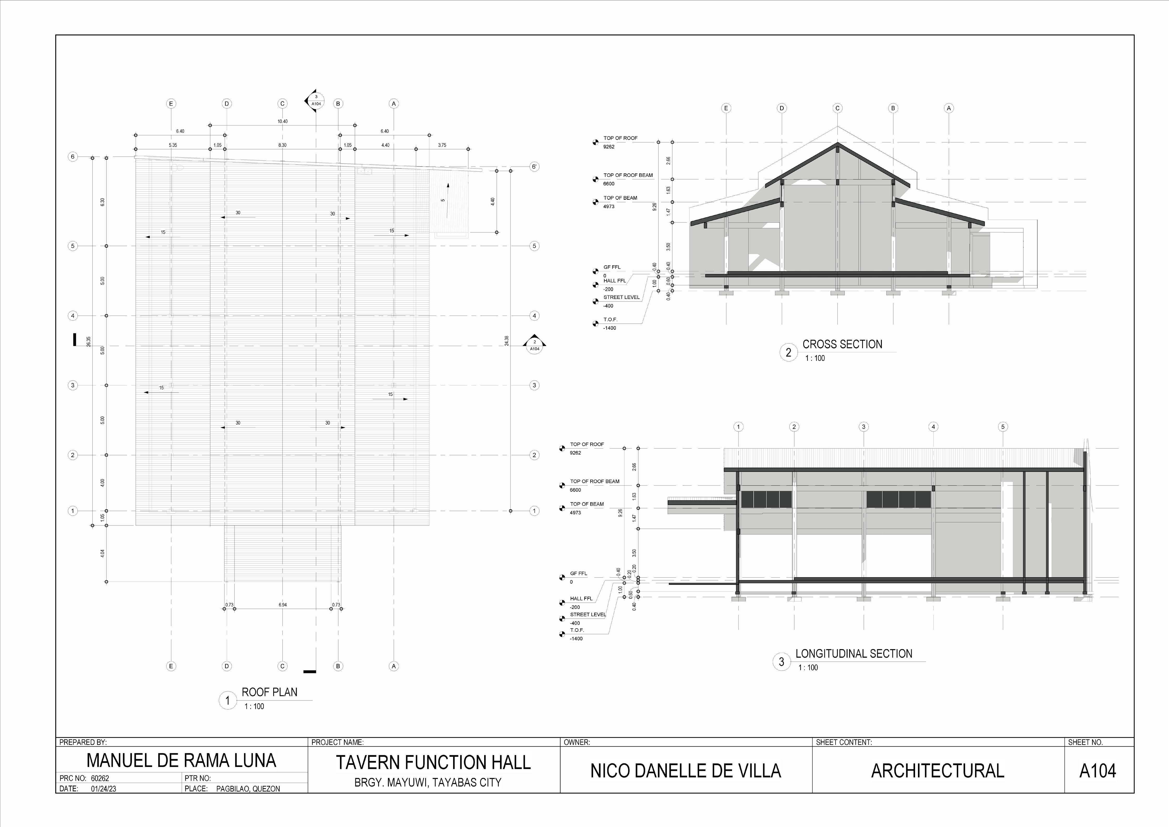
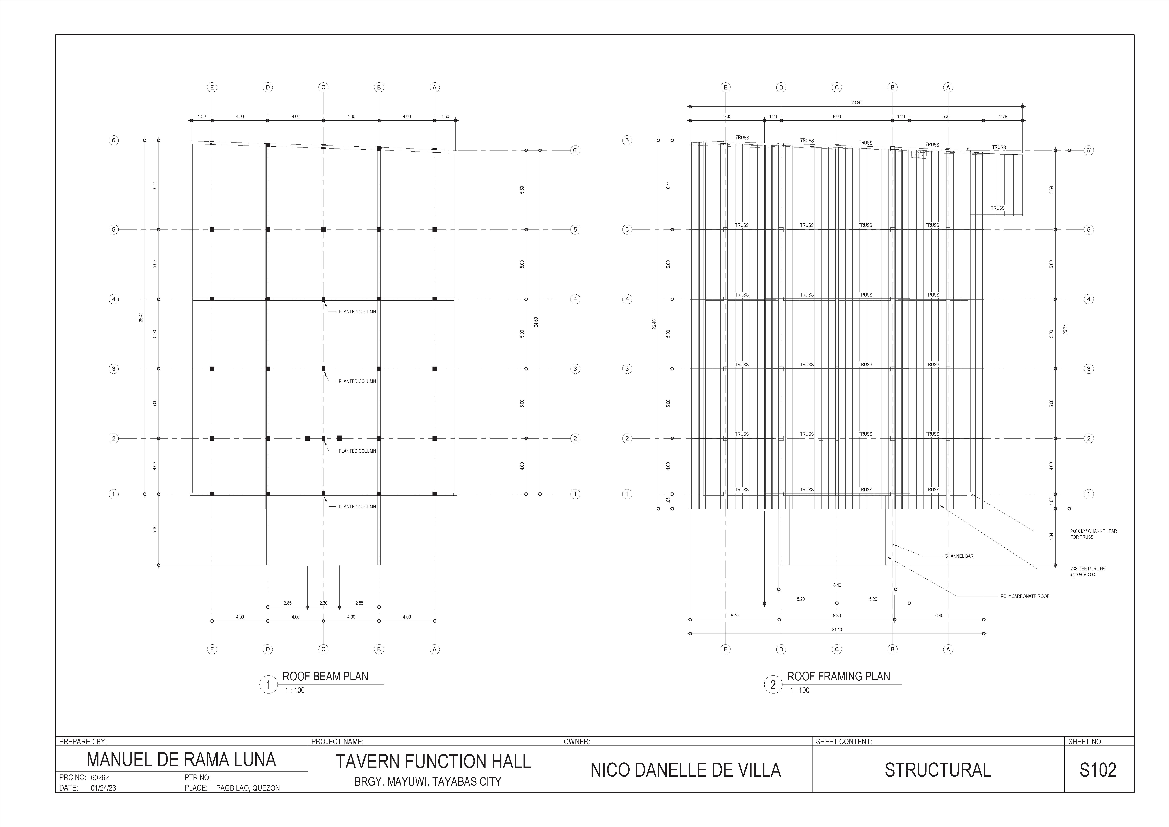
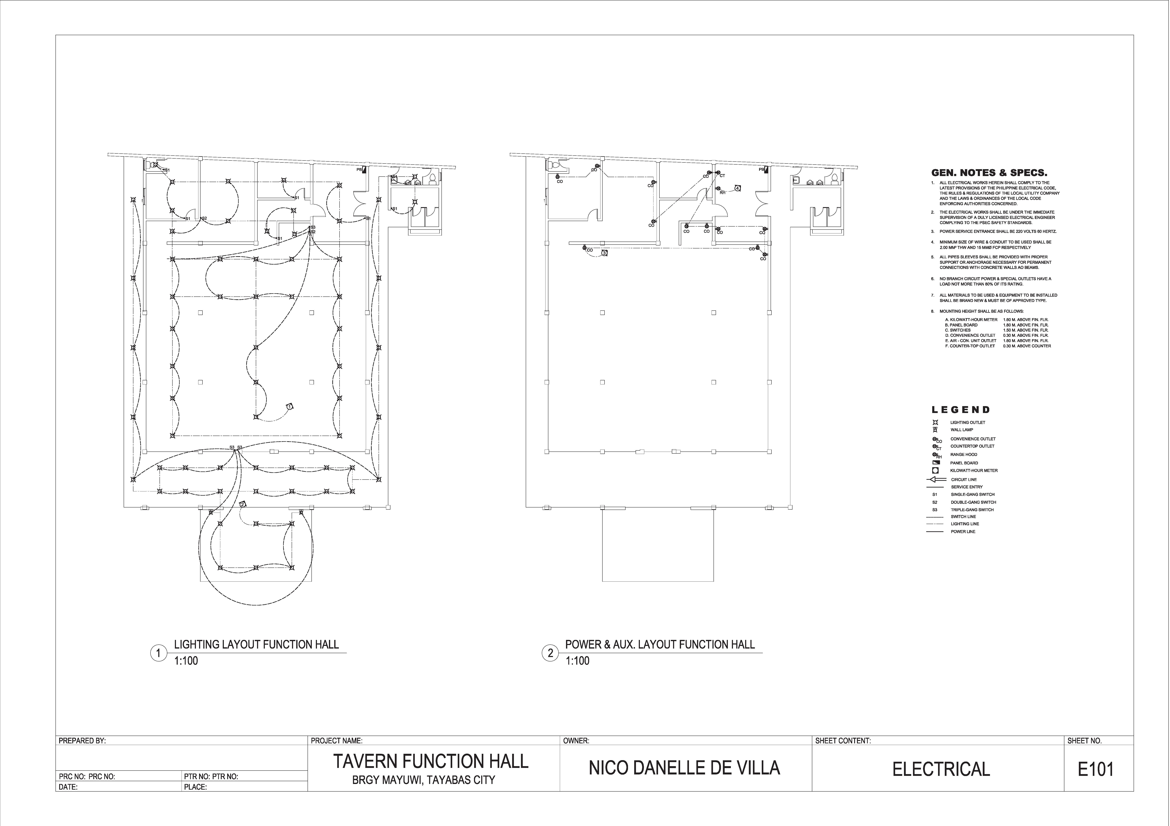
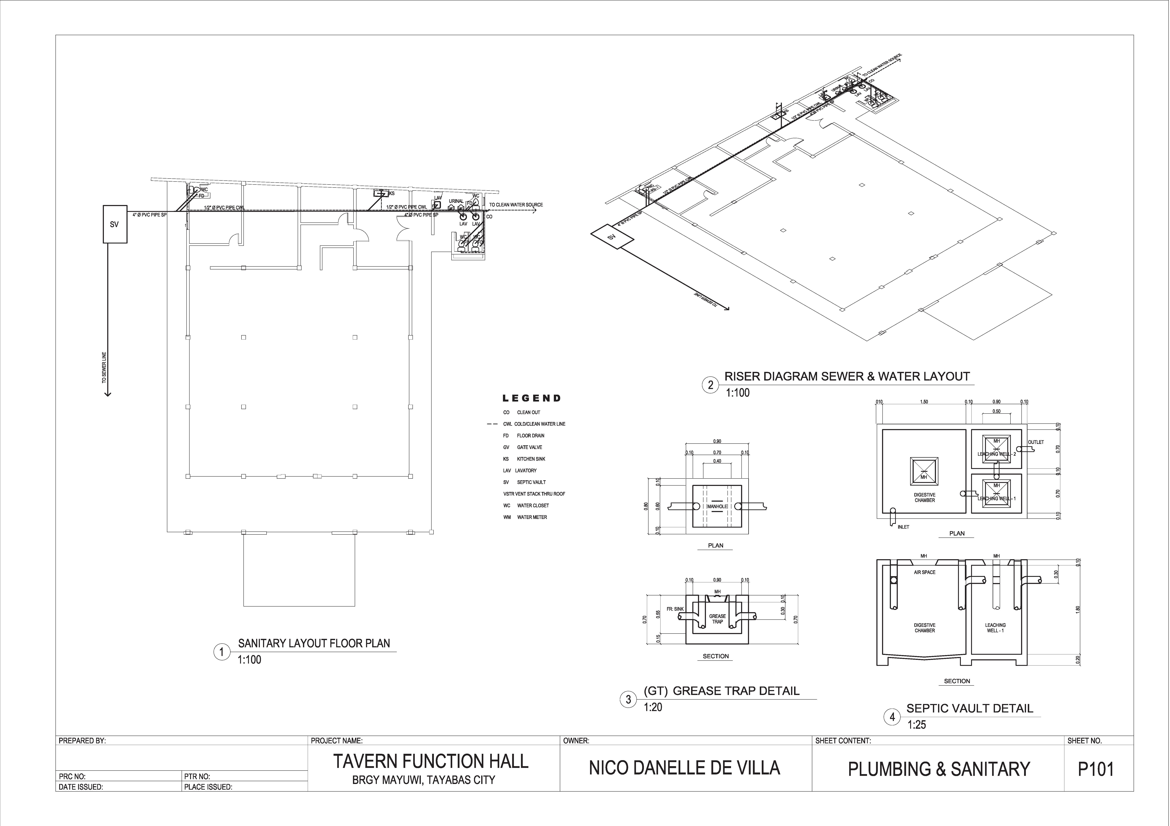
I would love to learn from you and serve you as an apprentice in your firm. Thank you. Please take me!
