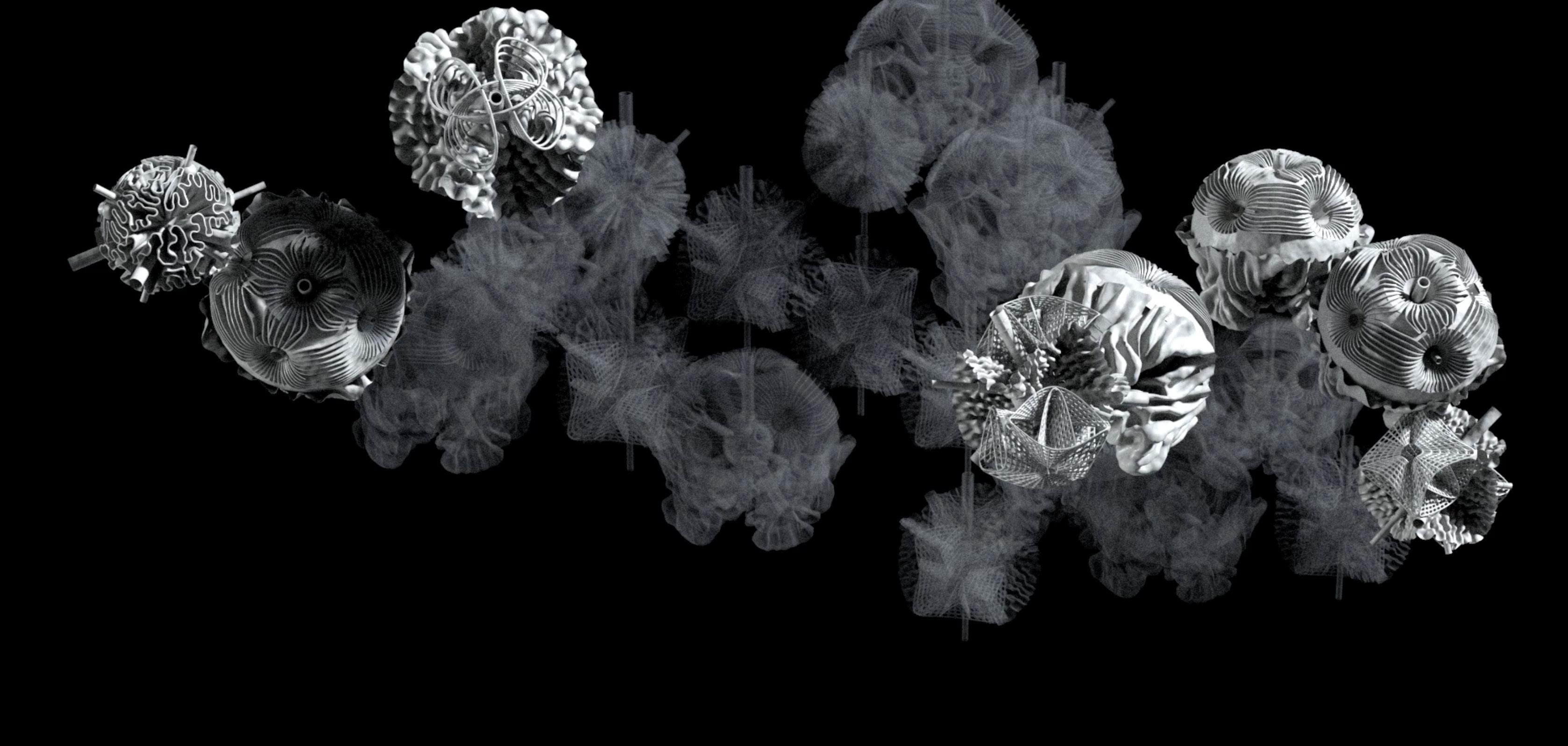
PORTFOLIO SINGHAL 2024 [SELECTED WORKS]
MANYA

MANYA SINGHAL
Architectural & Computational Designer @Populous Ltd. London
Graduate Visa Holder
Contact Details: manyasinghal@gmail.com
+447796796063

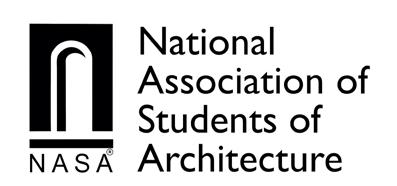

“I am a Biophiliac, as I possess an innate tendency to seek connections with nature and other forms of life with architecture.
I yearn to create responsive design strategies informed by emerging social and environmental patterns.
I am always passionate about learning new digital tools and biomaterial formulation to achieve the confluence point between nature and technology,to be able to deliver architecture in its best capacity.”
[WORK EXPERIENCE]
3 years
Alfara Infra Projects 2017(Intern for a period of six months)
civil work, tendering, site visits,costing and sepcification
Paraline Design Studio 2019, https://paraline-design-studio.business.site/#details
(Intern for a period of six months)
Collaborative planning,parametric furniture design andfabrication drawings, site visits,tender drawings for Duplex bungalows, midrise apartments pan India and commercial office architectural/interior design for Tata Consultancy, Sterlite, Asian Paints.
Rajesh Patel Architects 2020, studio@arpcpl.in (Assistant Architect for a period of six months)
Architectural design for corporate offices, sports complex, parametric furniture design and tender drawings.
Populous London 2023 April-2024(ongoing)
Computational and architectural designer for parametric design of stadium facade, including production of technical drawings, coordination with consultants.
[SOFTWARE SKILLS]
Advanced
Autodesk Autocad
Revit
Revit Inside Rhino
Rhinoceros 3D
Grasshopper
WallaceiX, Karamba3D, Kangaroo, Ladybug, Pufferfish, Topos, Monolith, Culebra, Anemone, Wasp, PlanBee, Decoding Spaces, Lunchbox, Urbano
Adobe Suite
Photoshop,Illustrator,Indesign, AfterEffects
Affinity Suite
Microsoft Office
Twinmotion
Lumion
Sketchup
Keyshot
Intermediate
Unity
[SPECIALLISED SKILLS]
Advanced Computation
Environmental Optimisation
Structural Optimisation
Evolutionary OptImisation
Wood Modelling
Parametric Design Fabrication
Wood Fabrication
Biomaterial Research and Experimentaion
CNC Milling
Robotic Fabrication and Extrusions
3D Printing
Architectural Design
Generative Design
AI and Ml in Design
Adatpive And Responsive Architecture
Sustainable Architecture
Z Brush
T Splines
Unity
Unreal Engine
Autodesk Maya 3D
Autodesk CFD
Cinema 4D
Enscape
Vectorworks
QGIS
[CODING SKILLS]
C#
Grasshopper, Unity, AR
[LANGUAGES]
Hindi/ Native
English/ Fluent (TOEFL : 7.5)
[EDUCATION]
2015
Delhi Public School Noida Hr. Sec School, India Science Scholar, CGPA : 9.1/10
2015-2020
L.S. Raheja School Of Architecture
Mumbai University, India
Bachelors of Architecture
Distinction, CGPA- 8.34/10
2021-2023
Architectural Association Of Architecture, London Masters of Architecture in Emergent Technologies and Design
Distinction
[ACHIEVEMENTS]
2016 - Citation 1 in Nari Gandhi Analysis trophy in Annual NASA Convention.
Published a handbook -research on Climate Responsive Design on SECMOL, Phey, Ladakh,India
2017 - Special mention in Unknown Crafts Person Trophy for research and innovation in construction techniques using pineapple fibres and indegenuos techniques of Bamboo Porcupine in Annual NASA Convention.
2017-2018 Unit Secretary, Team Mentor at National Association Of Students Of Architecture, India
2018 -Citation 1 in Unknown Crafts Person Trophy for research and innovation in construction techniques using wood in Kashmir - ‘Khatamband’ Citation 1 in Mohammmad Shaheer Landscape Trophy for a site renewal proposal at the site of Bhopal Gas Tragedy, Bhopal in Annual NASA Convention,India.
2020-Special Mention in HUDCO Trophy, Housing And Urban Development Corporation, India
2021- A+ Architizer Award for Re-Emerge Pavilion in Collaboration with AA[Emtech] and Hassel Studio, London



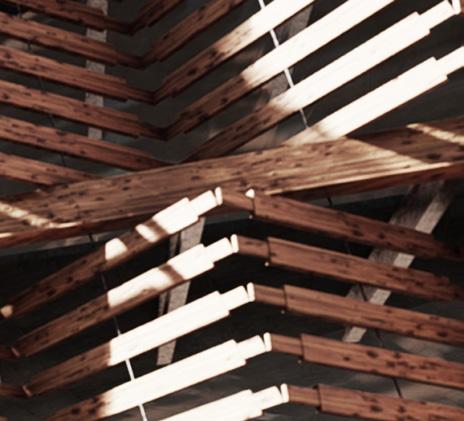
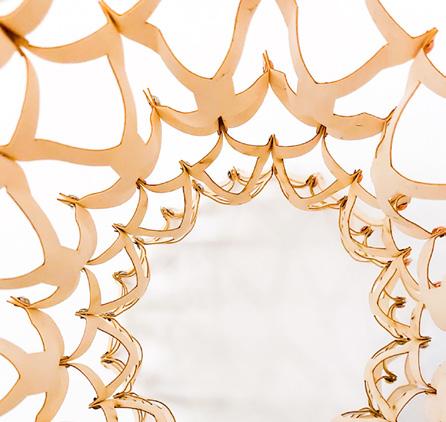


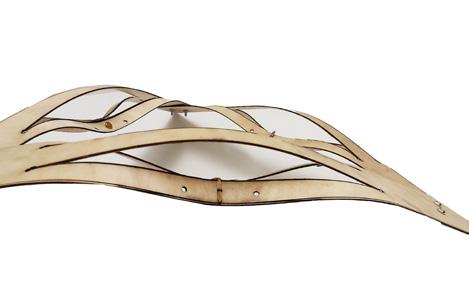

7 2 3 4 Public Architecture -Contriving A New Third Place Public Markets in Digital Era, Bangalore, India Emergence and Evolutionary Computation Climate Responsive Evoltionary Optimisation Design for High Rise Tower, London Re-Emerge Pavilion Generative Design Timber Wood Curfing London Surface Differentiation Science of Veneer wood Physical Prototyping Curvature Analysis 26 16 18 20 5 6 8 1 Active Bending in Timber wood Form Finding Kit Of Parts Computational Modelling Computational Design For Extreme Environments High Rise Tower And Kinetic Facade Design in Kuwait BIO_BOT Biomaterial Formulation Ecological Machine Design Diffusion Limited Aggregation and Networks Self-Sustainable Network Design in Arctic Fractal Growth Algorithms Settlement Design Environmental Optimisation 22 24 30 2 2019-2023 Selected Works 0 BISC Parametric Stadium Design Facade Fabrication and Rationalisation Technical Detail Drawings 1
BISC
Populous London
Parametric Stadium Design Rationalisation Fabrication
Bahrain International Sports City by Populous London is a large scale development located in Sakhir, City adjacent to Bahrain International Circuit covering an area of approximately 745,000 sqm. Comprised of a Stadium/Arena, Indoor Sports Complex, Velodrome, Training Pitches, Public Parks, Hotels and Mall.
My current role includes grasshopper scripting for the stadium arena facade design as I am one of the two key members of the parametric design team. I contribute to techincal detail drawings production on Revit as well. While over looking coordination with structural and facade consultants for fabrication and rationalisation of the parametric facade.
Working on Rhino Inside Revit have been the key learnings in this project in order to translate complicated geometries from Grasshopper to Revit for production of fabrication drawings.
Please note that further details and drawings of the project are confidential.

0
Spatial Threshold for Implementation of Biobots Four scales of design resolution and implementation
BIO_BOT
Urban Anthropogenic activites have led to fragmentation of green ecological networks in the London Green Belt even further, leading to inadequacyin carbon capture and thermoregulation. Furthermore, augmentaion of synthetically built urban fabric contribute to the heat island effect leading to vexatious environment for the living species. Energy wastage in the form of Active cooling and heating contribute to heat generation as well. Untreated interstitial spaces and road networks contribute to 80 % of city’s noise and heat. These nuances lead to only one solution of generating a new technological green network that ties built fabric to the unbuilt fabric creating green tissue continuity with the green belt.
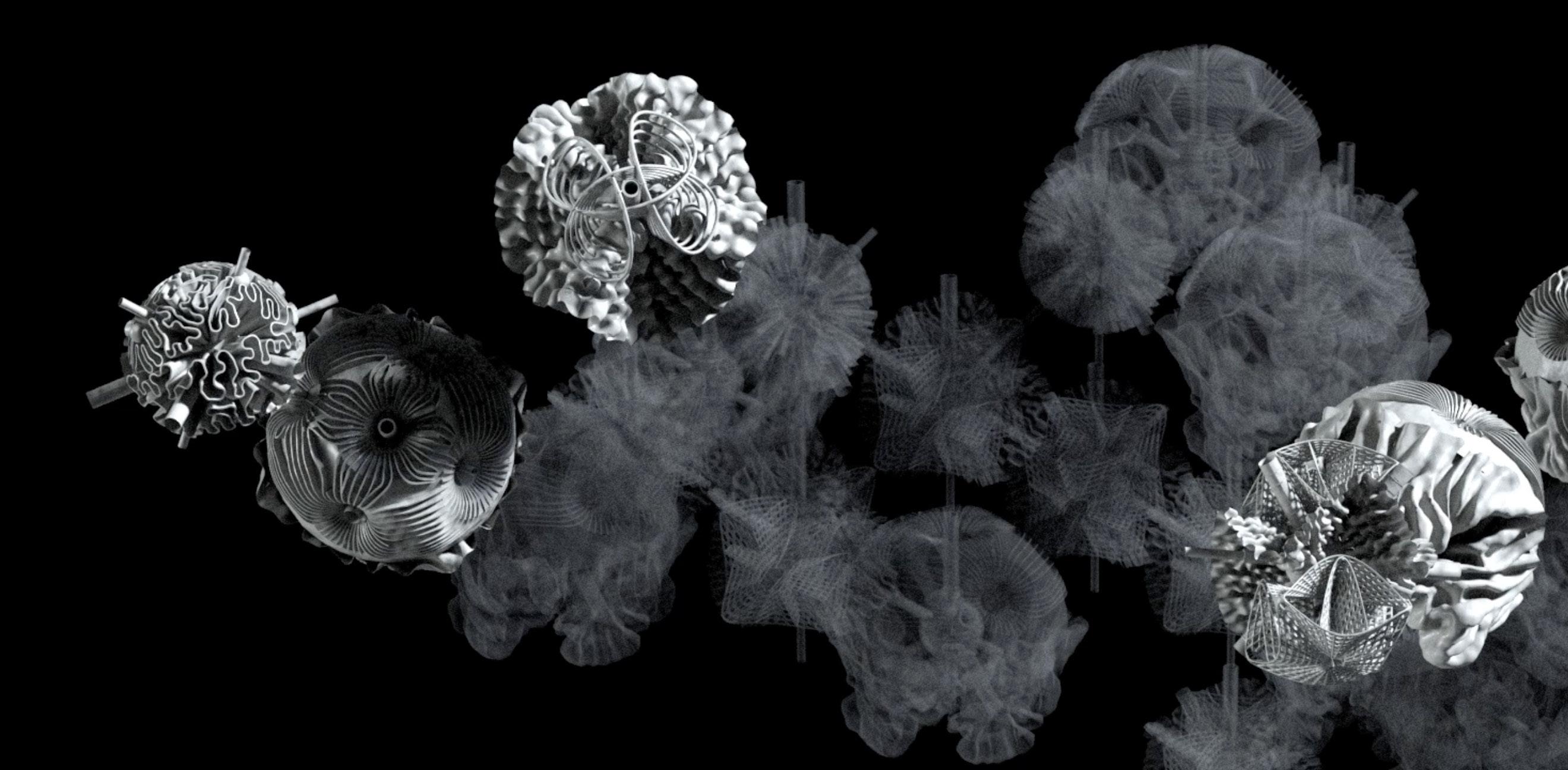
2 Postgraduate Design Dissertation 2021-2023


BIO_BOT
Biomaterial Formulation
Ecological Machine Design
Diffusion Limited Aggregation and Green Networks
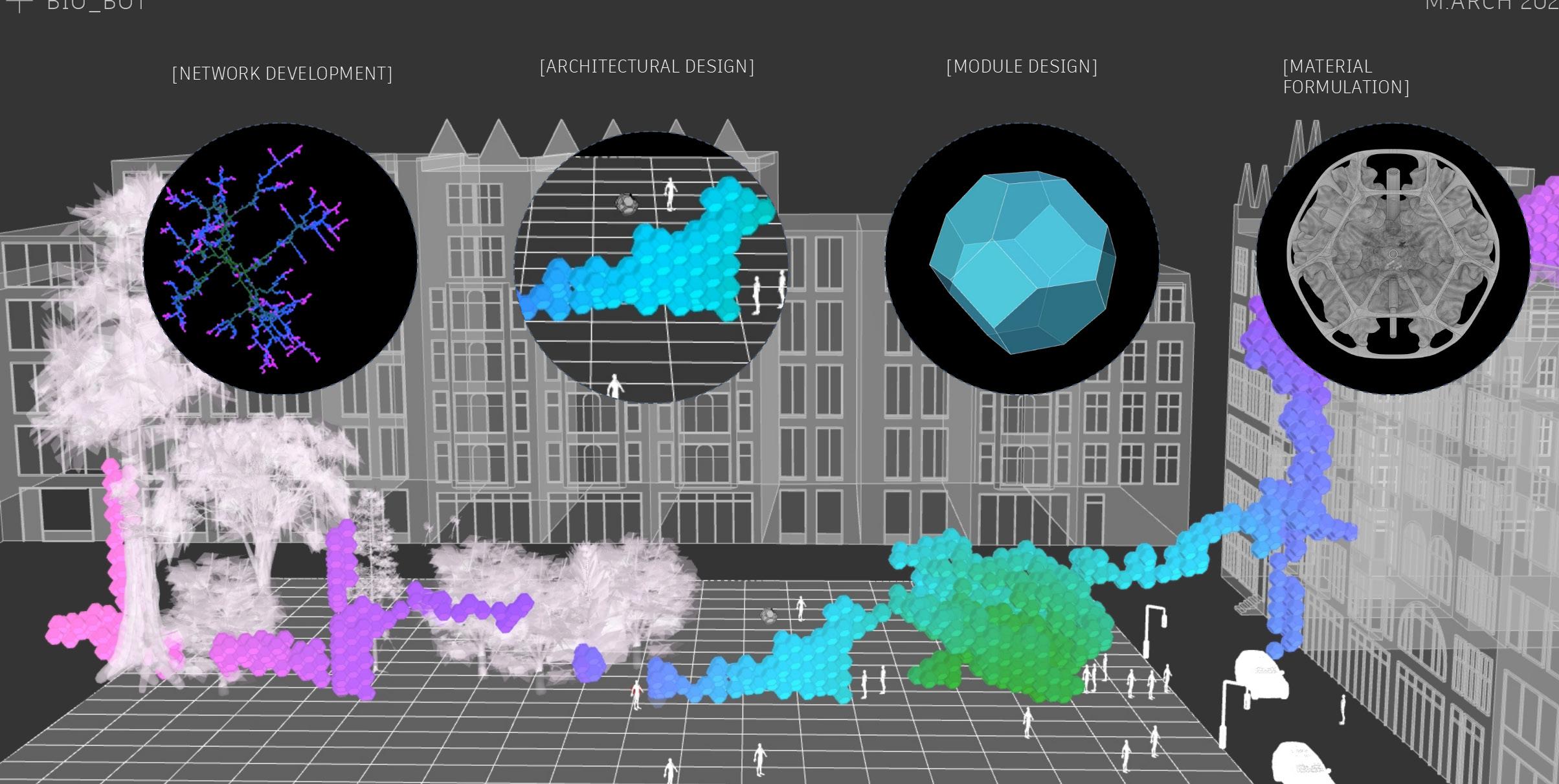
The most deteriorated urban node for intervention was identified as Soho from voxel weighting method.The new green network is proposed to be built of ecological machines termed as bio_bots. The biobots are deployable, made of timber structure and biomaterial, inbuilt with arduino to generate environmental adaptive response, catering to four functions that is Production of biofuel, Collection of heat, Protection of species, Filtration of Carbon and soot.With the help of Diffusion Limited Aggregation, a spatial morphological network of biobots is generated implemented as Filtration facades,Biofuel Production Pods, Horticultural Pods,in interstitial spaces and Habitation Pods in the Green Belt.
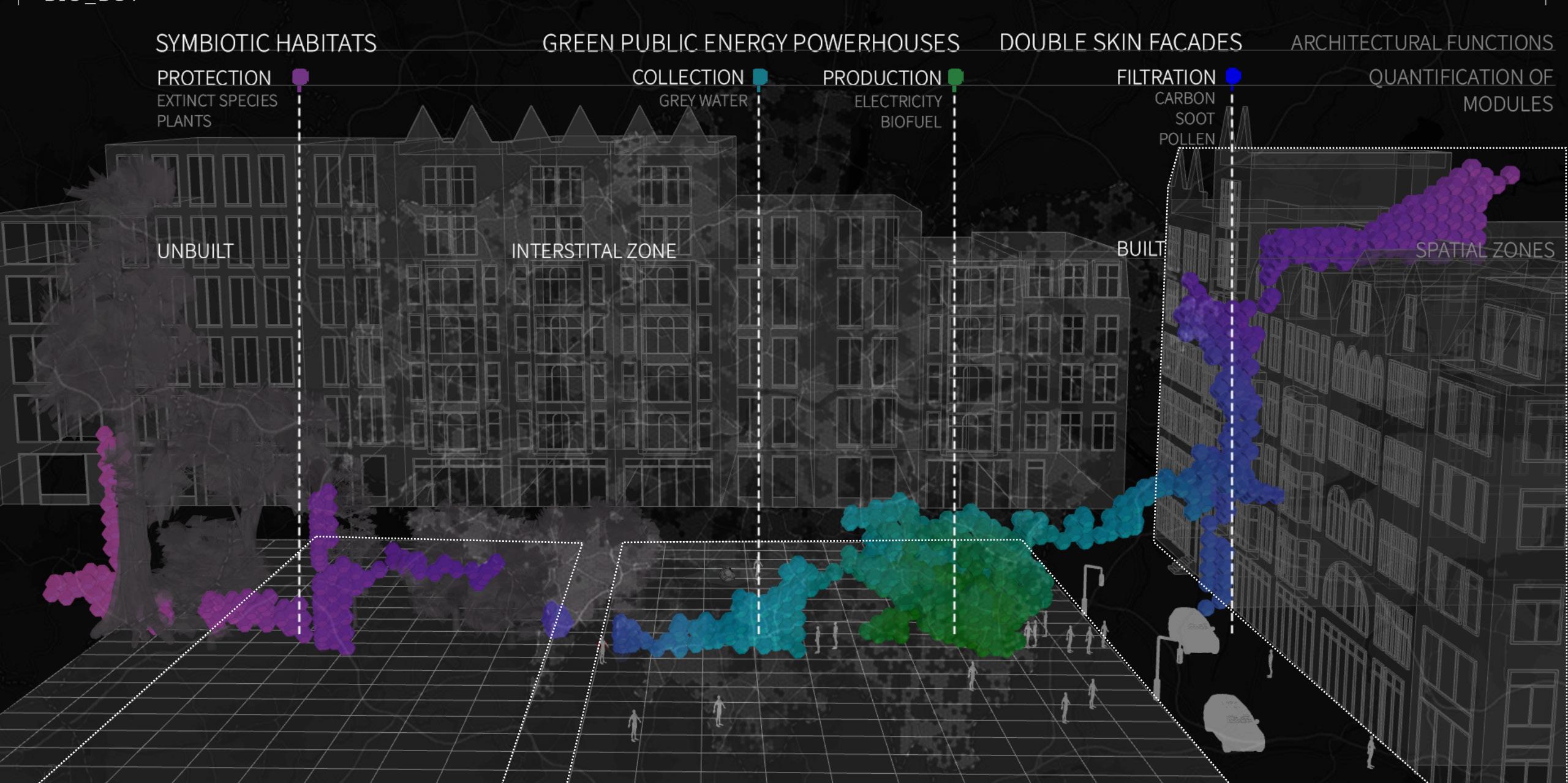
1
Spatial Threshold for Implementation of Biobots Four scales of design resolution and implementation
URBAN NODE VOXEL WEIGHTING
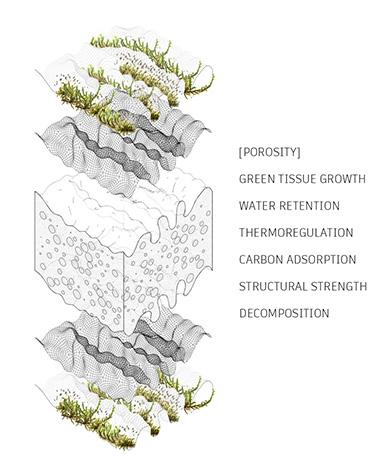
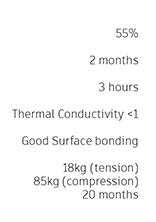




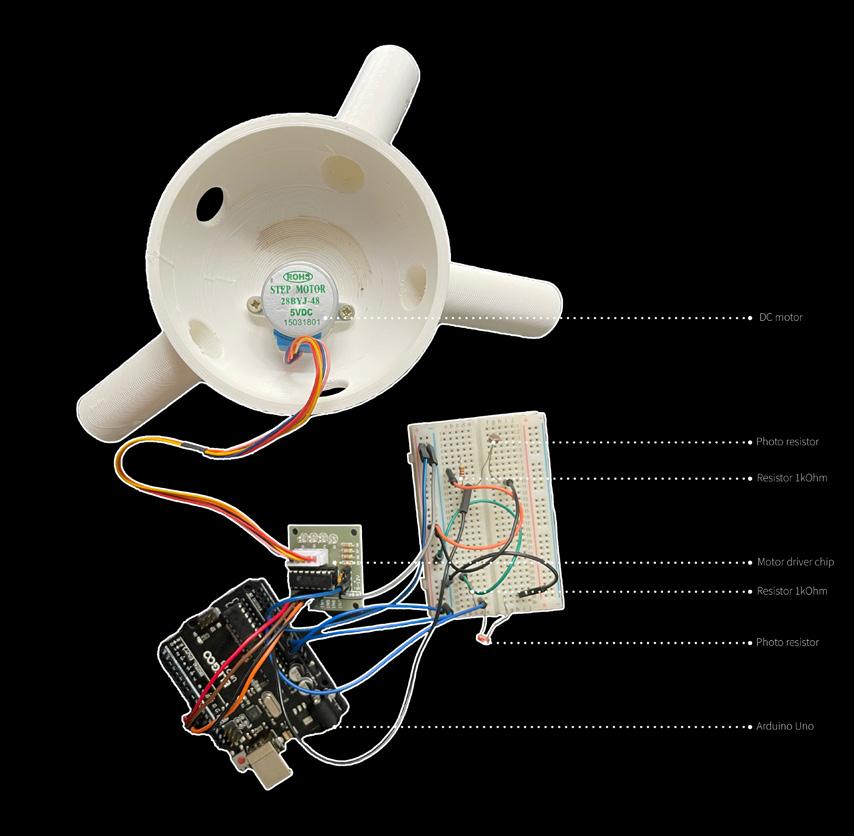

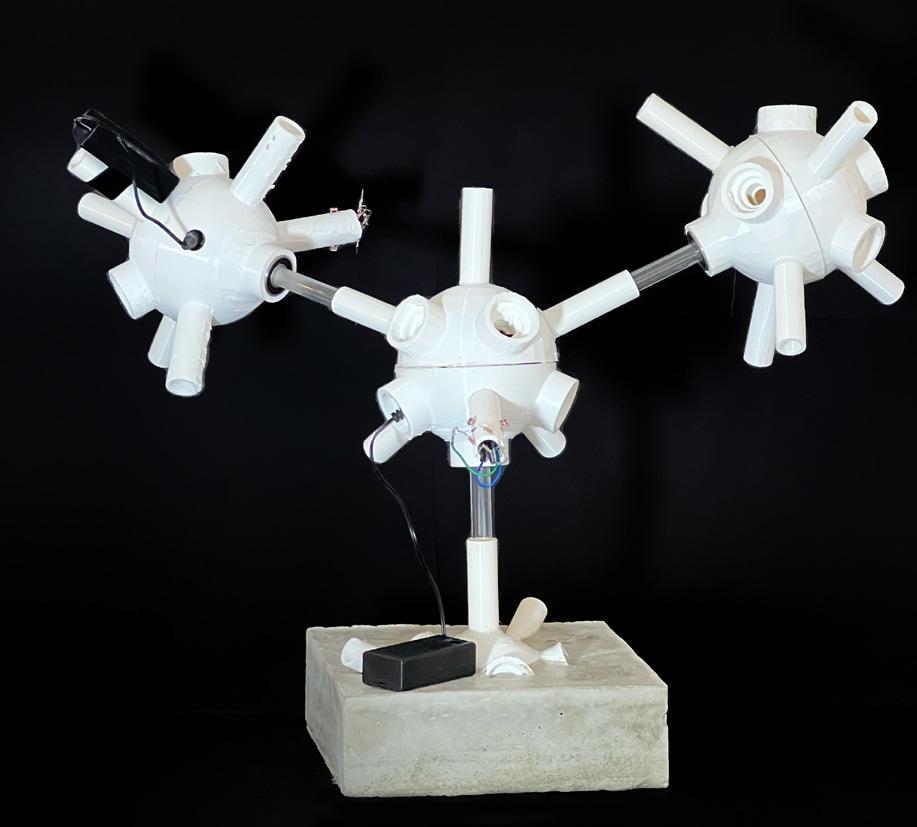
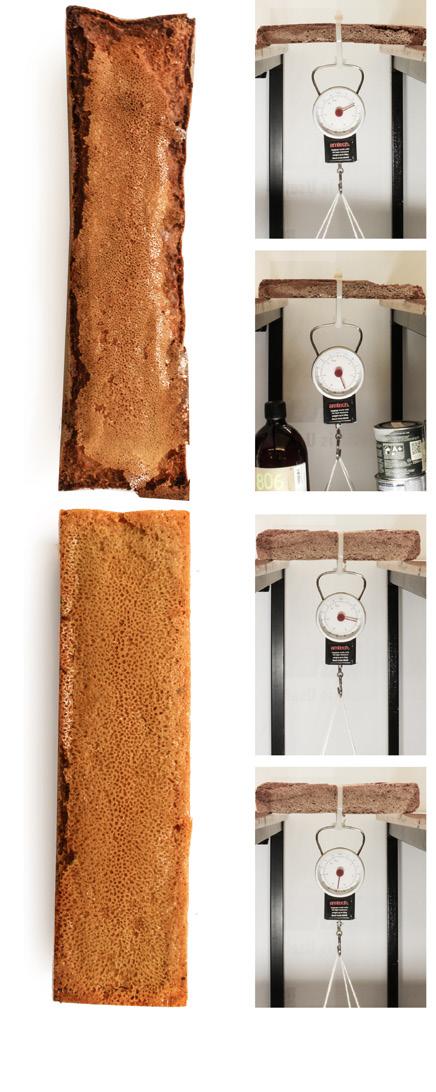
3 Point Bending Test conducted to check structural strength for varying thickness of biomaterial brick
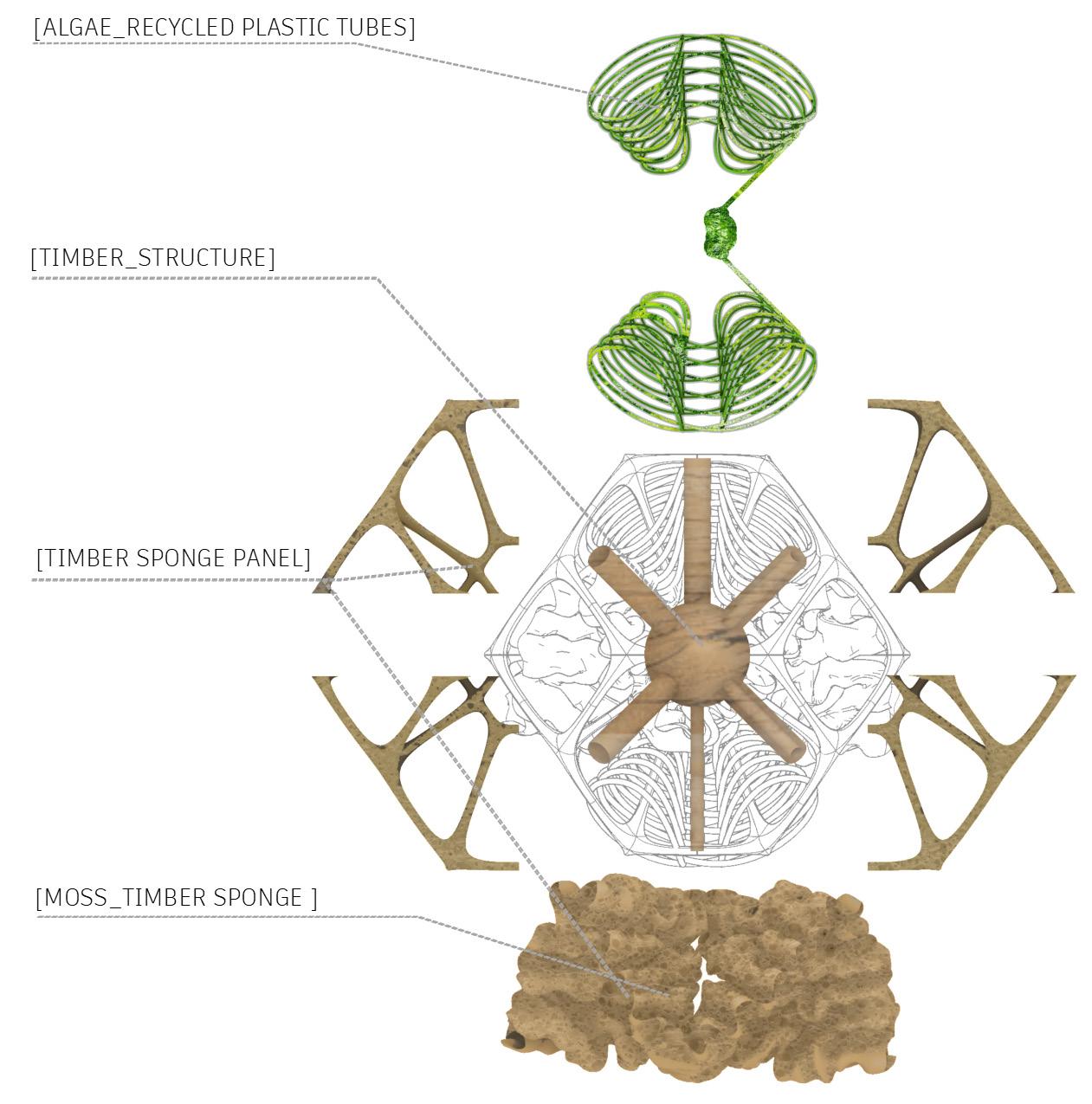
//BIOBOT BIO-MATERIAL DEVELOPMENT [ CARBON ADSORBING MATERIAL ]
Arduino modelling: Kinetic Response to Light/Shadow
Exploded diagram of Biobot/ Material Implementation
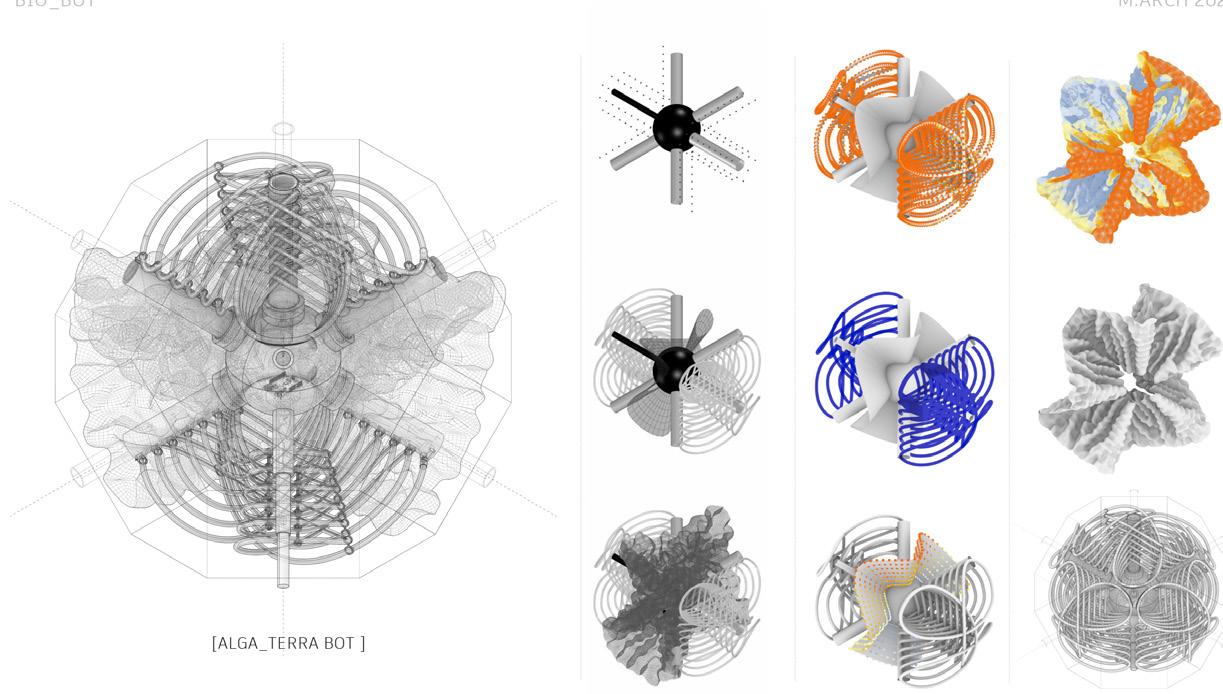
ALGA TERRA BOT -Surface Area to Volume ration Of Pipes for Algal fluid were maximised for maximum sun exposure.

HYDRA TERRA BOT -Rain water simulation was utilised to direct maximum flow of rain water inside the water colection morphology.
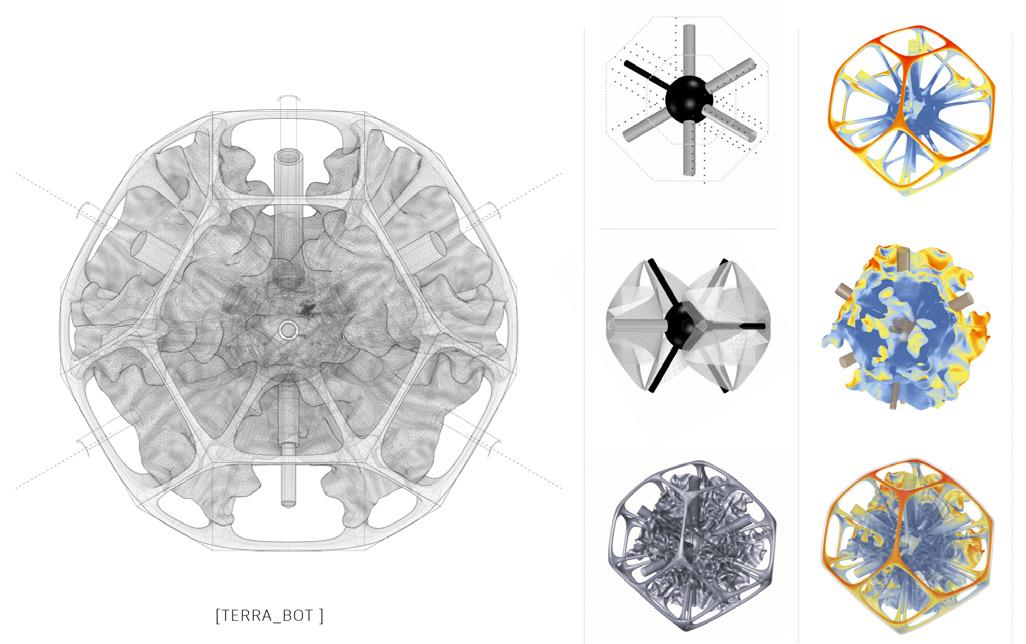
TERRA BOT- Differential Growth Algorithm is utilised to generate a morphology with high volume to surface area ratio, for moss growth
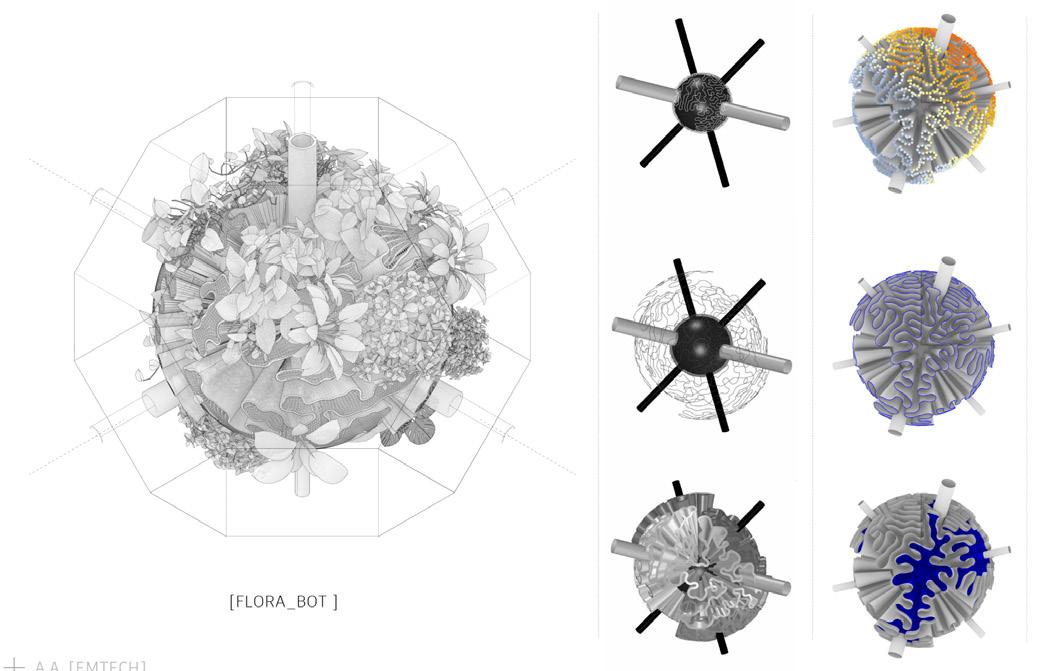
FLORA BOT -Differential Growth Algorithm was utilised to generate manifold morphology for facilitation of plant and species growth

Architectural sectional detail through Hydra Terra Bot, displaying Arduino Core, and materiality
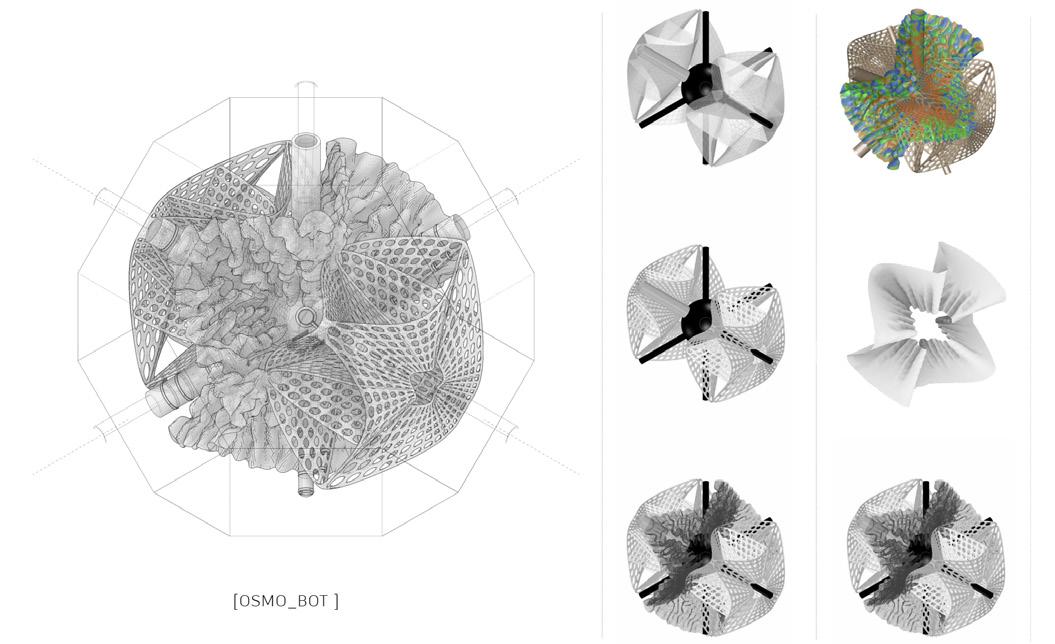
OSMO TERRA BOT- Particle simulation and Autodesk CFD is utilised to create morphology for pollen and soot capture.
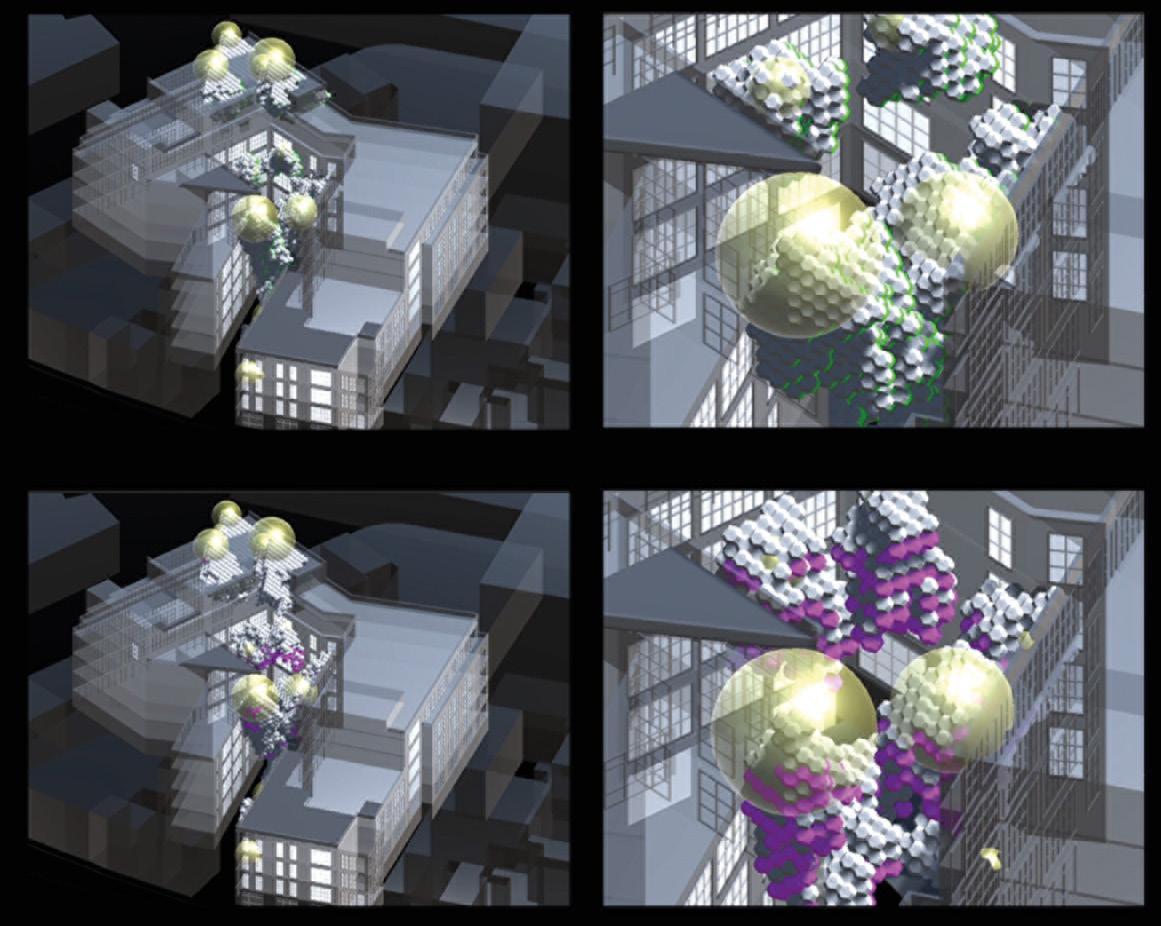
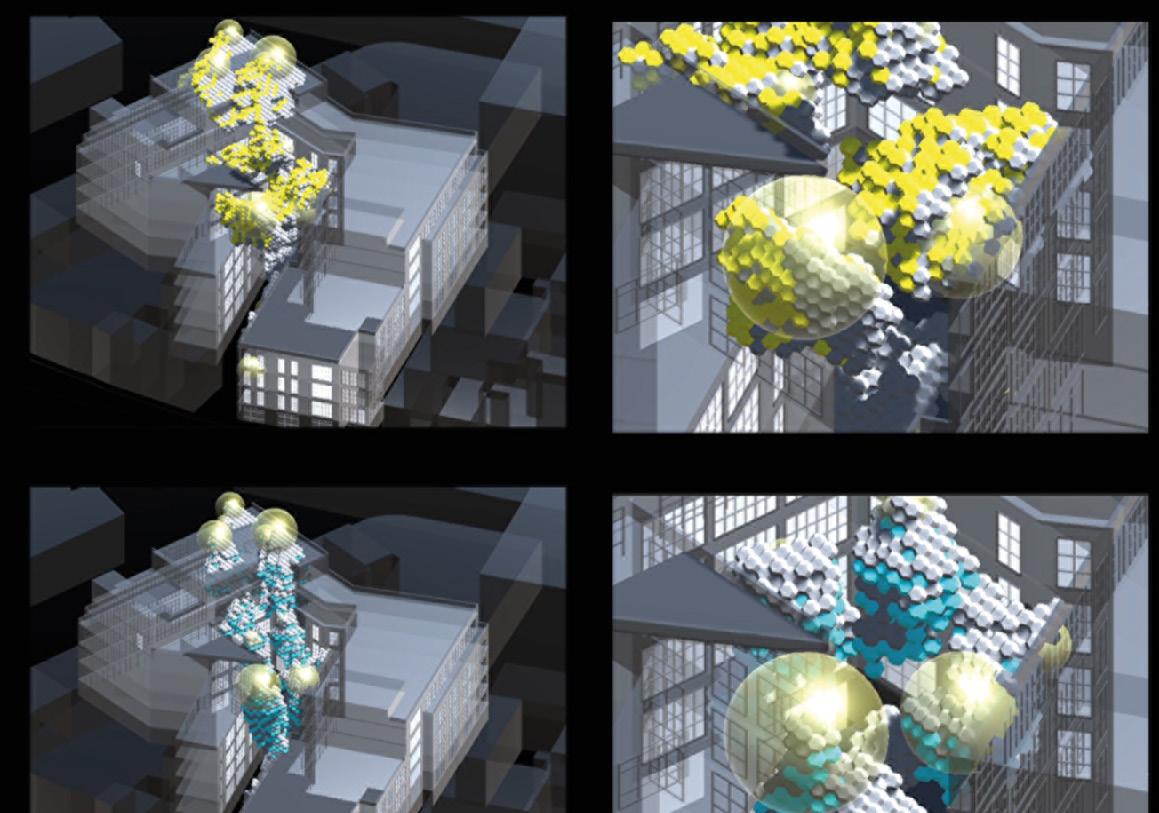
Left: Diffusion Limited Aggregation for form finding
Right: Sectional Detail through building facade
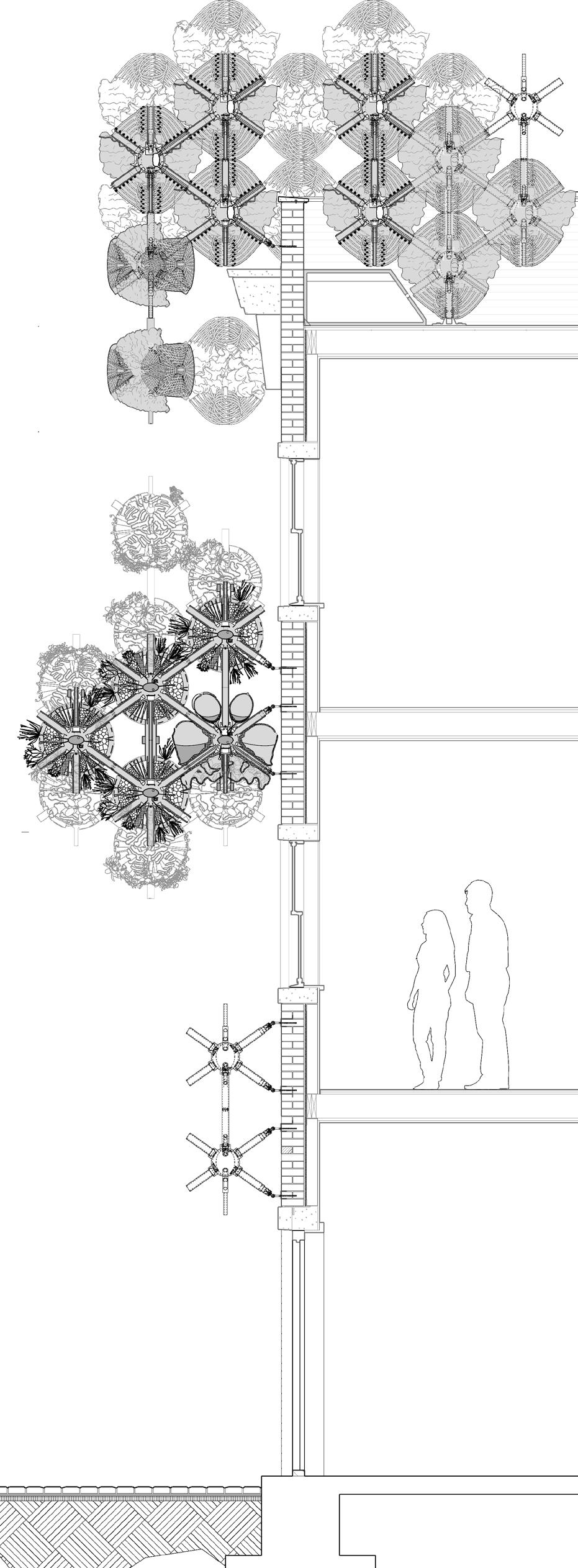
//BIOBOT MORPHOLOGICAL DEVELOPMENT
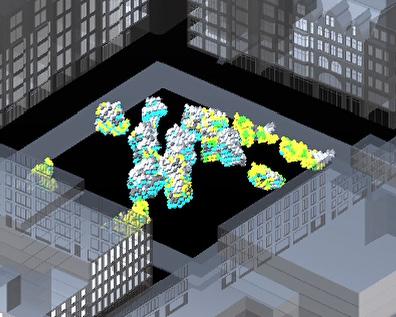


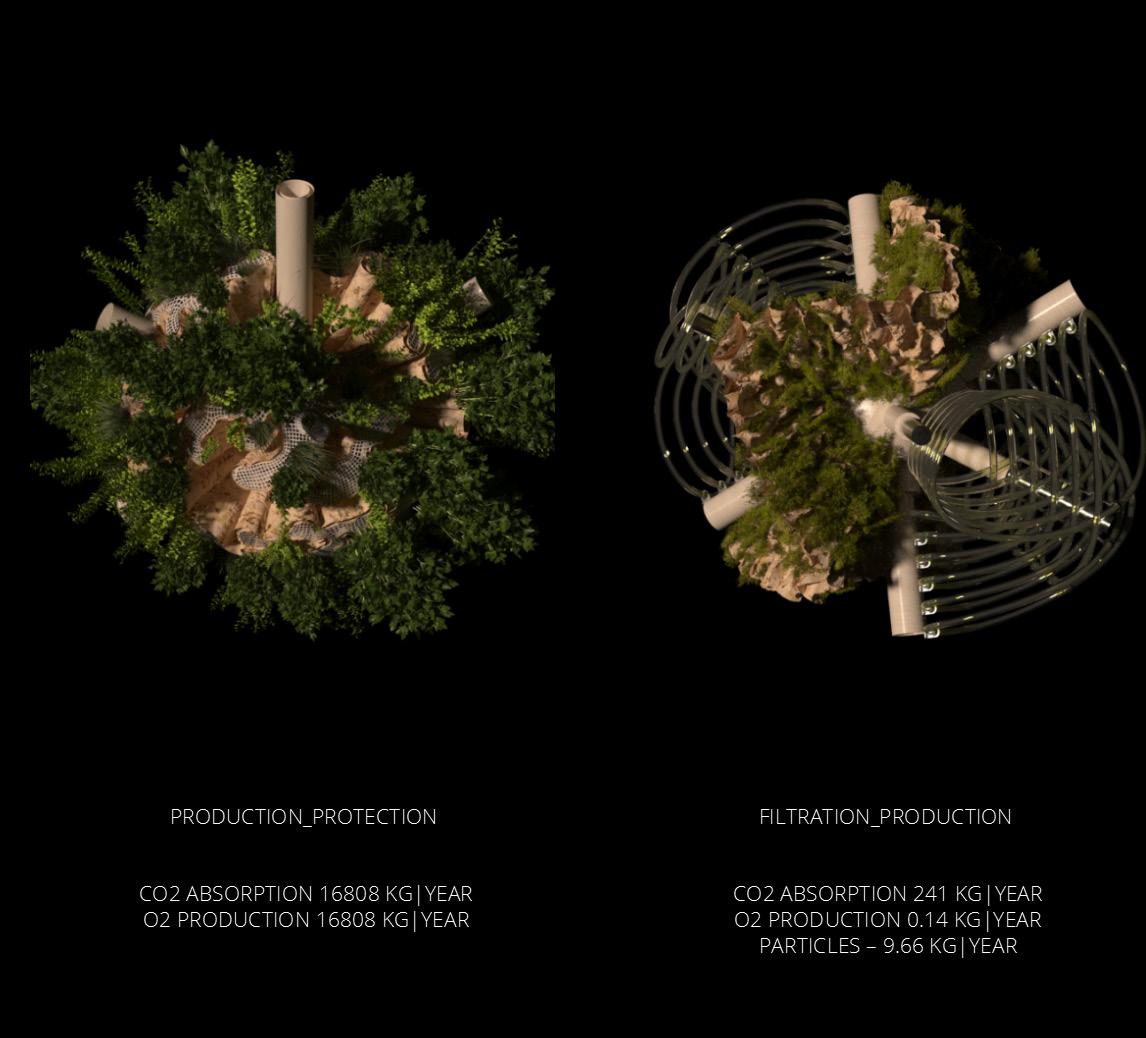
DIFFUSION
LIMITED AGGREGATION
In order to run the Diffusion Limited Aggregation for the generation biobot network environmental design goals were setup that is creating more shaded region(yellow), creating green tissue continuity(green), creating wind regulation(blue) and creating ground and facade attachments. (pink). Design goals were run simultaneously to recieve most environmentally optimised spatial morphology.


10 //BIOBOT NETWORK DEVELOPMENT Rendered view for Algae Pods CO2 absorption/ O2 emission
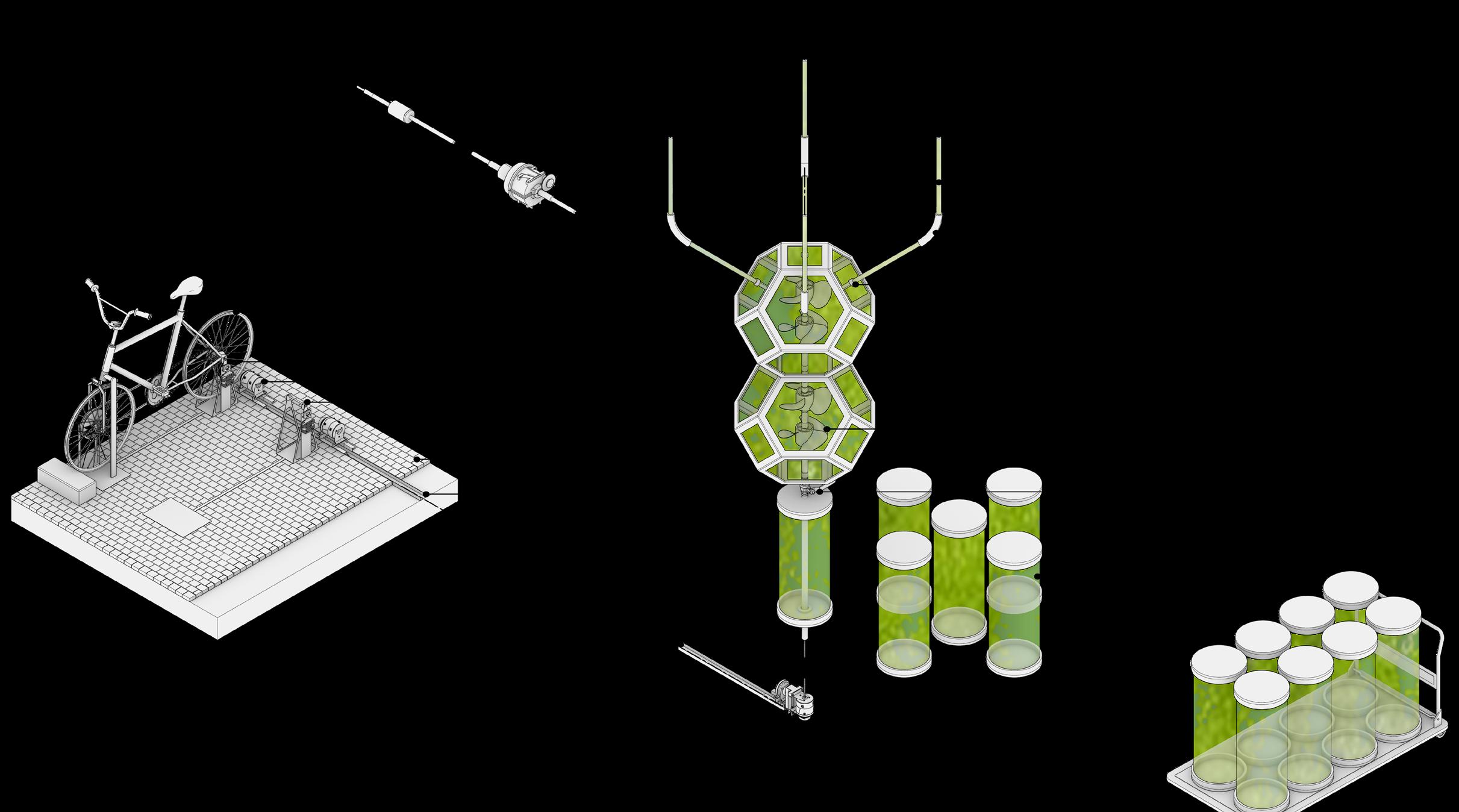
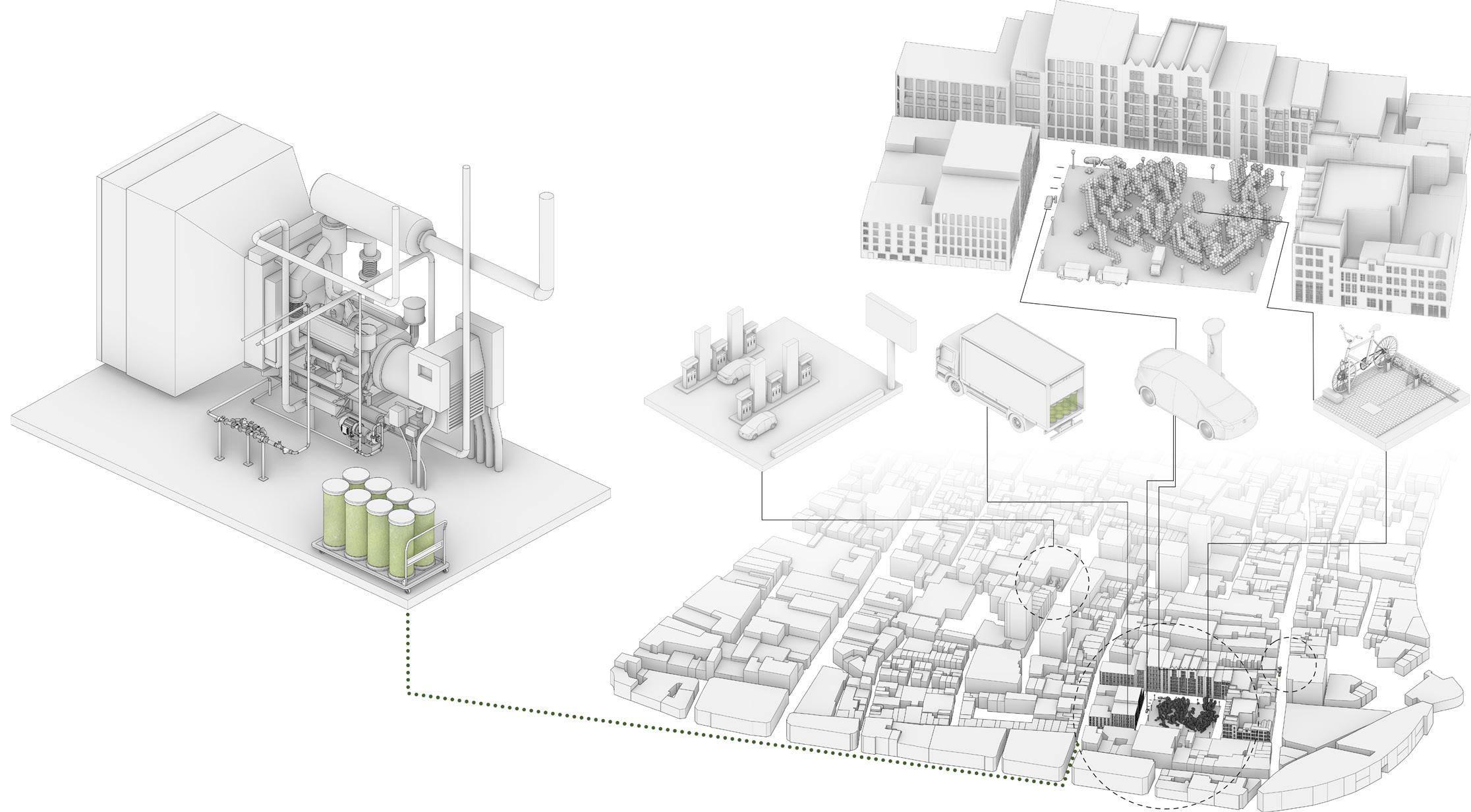
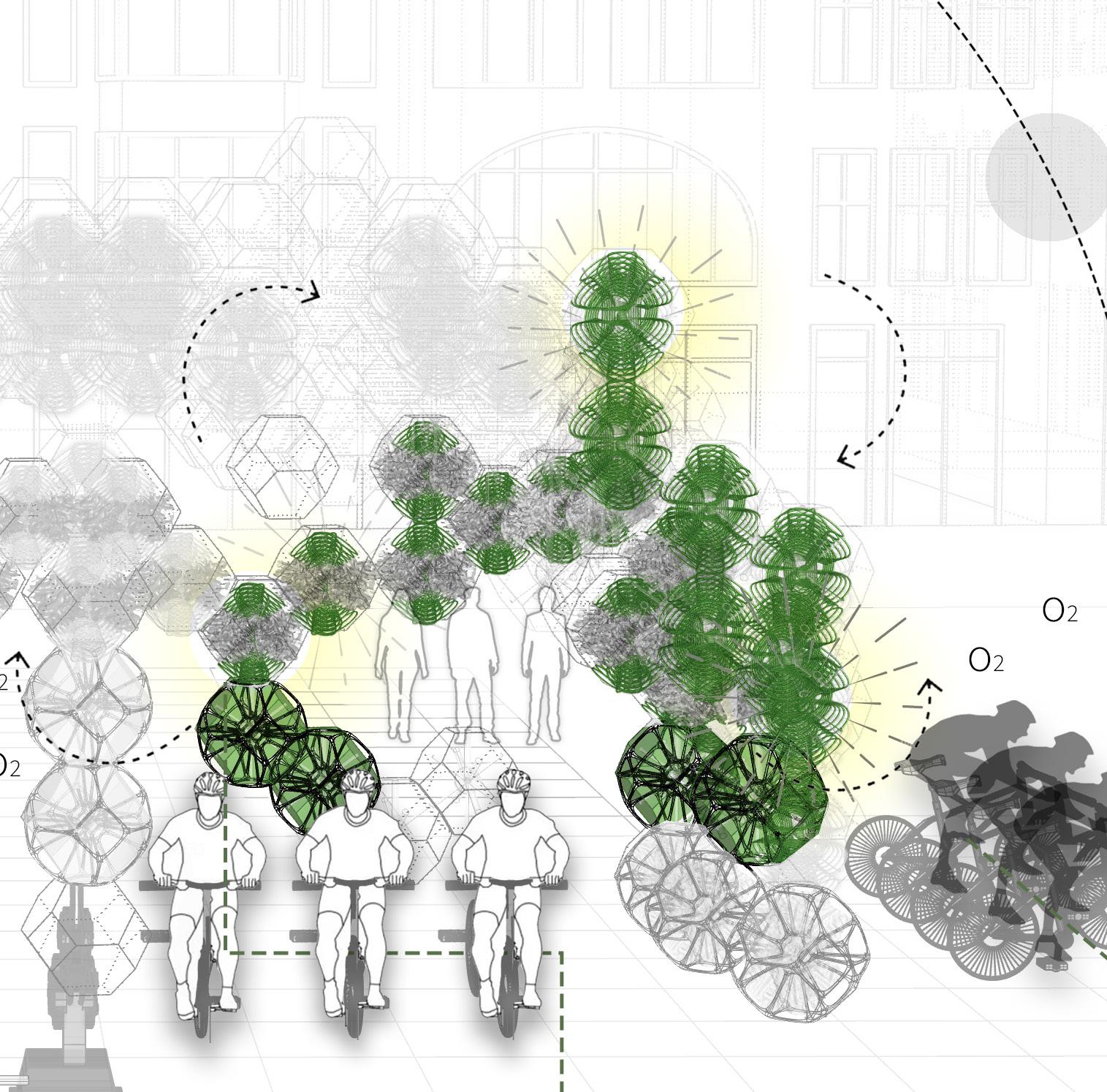
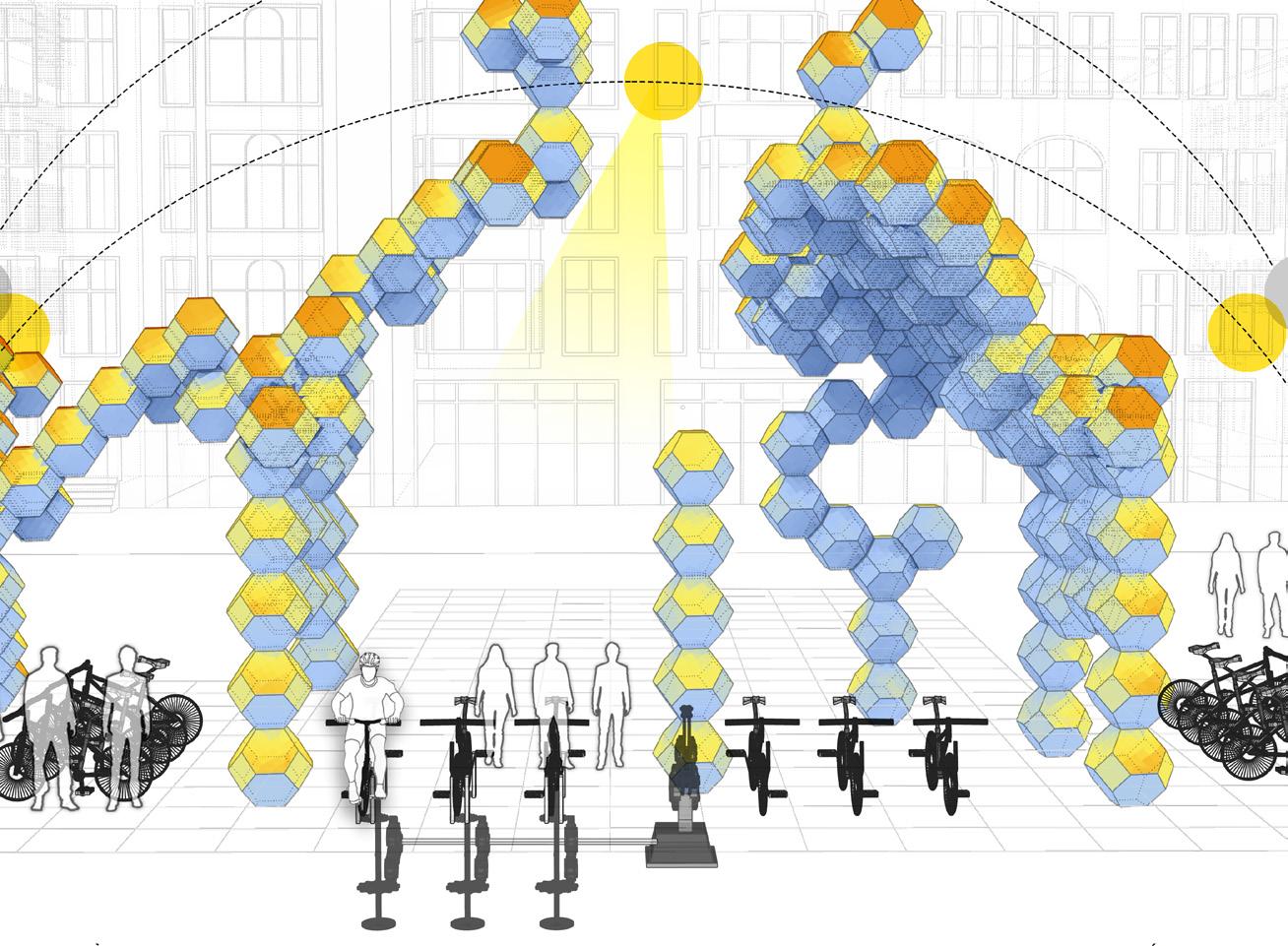


FEEDBACK~LOOP // FUNCTIONALITY - BIOBOT MORPHOLOGY
Mechanical biofuel production from algae
Electricity production for urban grid Alga Bots signal after every 2 hour for mechanical circulation to facilitate photosynthesis Alga Bots signal after every 15 days for mass cycling for biofuel production Bibots signal for kinetic morphosis in winters to recieve more sunhour radiation Bibots signal for kinetic morphosis in summers to create more shade
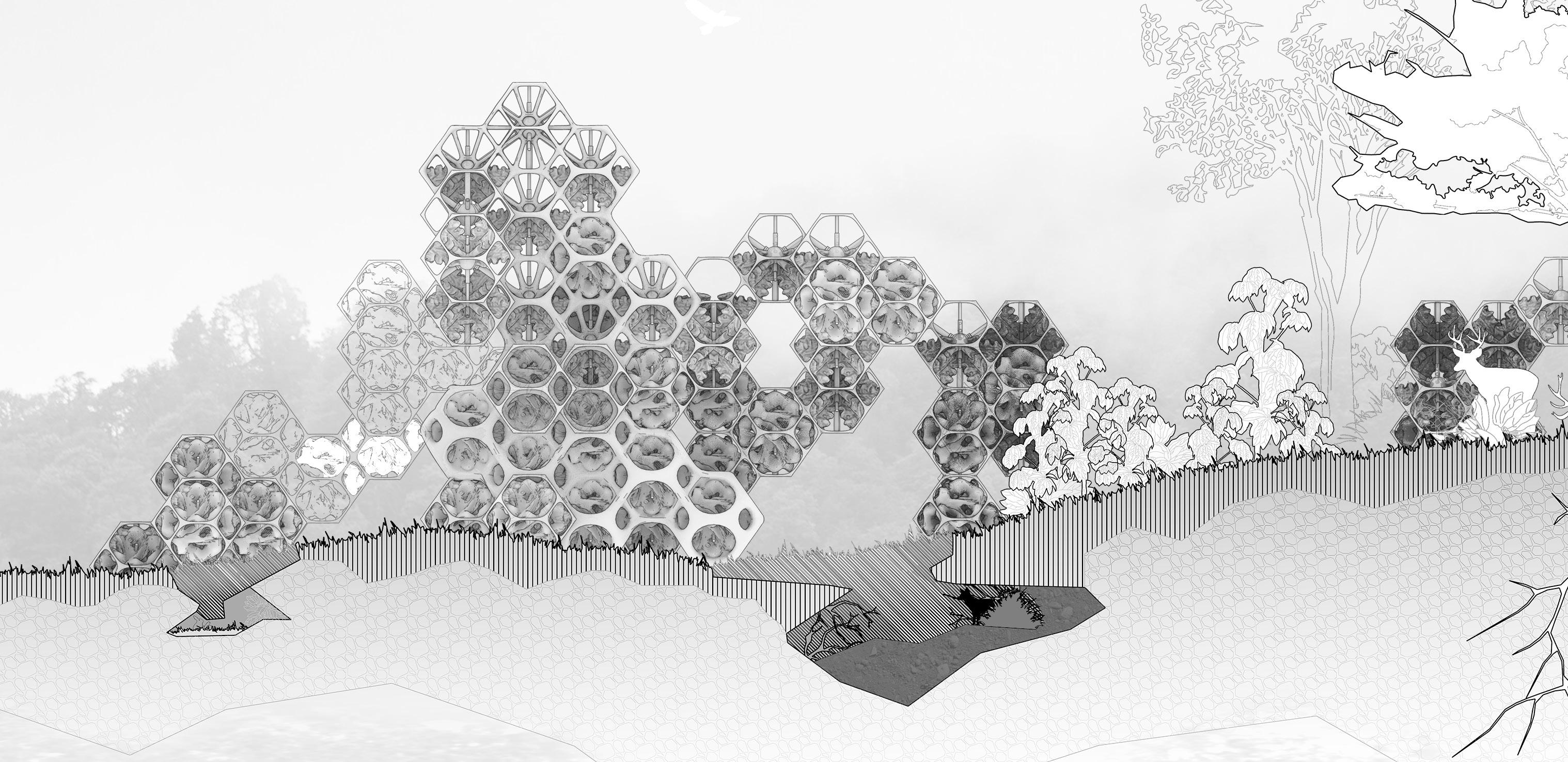
14 //BIOBOT ARCHITECTRUAL DETAILING
Above : Architectural Drawing/ Elevational Detailing Of Species Habitation Pods_Terra Bots
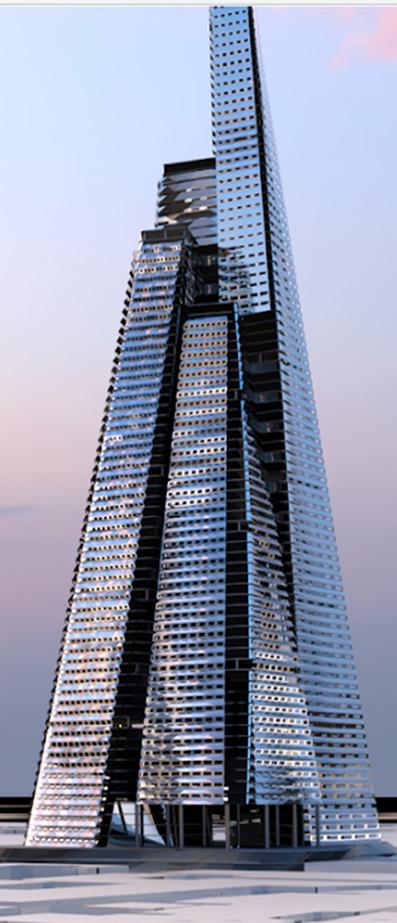
Emergence and Evolutionary Computation
High Rise Tower Design, London
The aim of the project was to generate a climatically responsive skyscraper using evolutionary algorithm informed by respective design goals. The case study selected for design implementation was The Shard in London. As a part of studio research and experimentation, Wallacei X-Grasshopper engine was utilized to enable multi objective optimization.

The Shard is a mixed use tower located in an urban context, next to the Tower Bridge Station. The region experiences large footfalls. Hence, creating public corid became crucial for this experiment in order to respond to the urban context. London experiences extreme heat in months of summer and extreme cold in the months of winter. Volumetric massing was doubled to increase heat dissipation in summer months. An insulating facade system was generated to capture low sunlight angle in winterseason and vice versa.A corrugated shading system was developed to chanel wind, optimised through sunlight angle.
Best/Worse Design Output Comparison spanning through design goals

Simulation 1 Design Goals

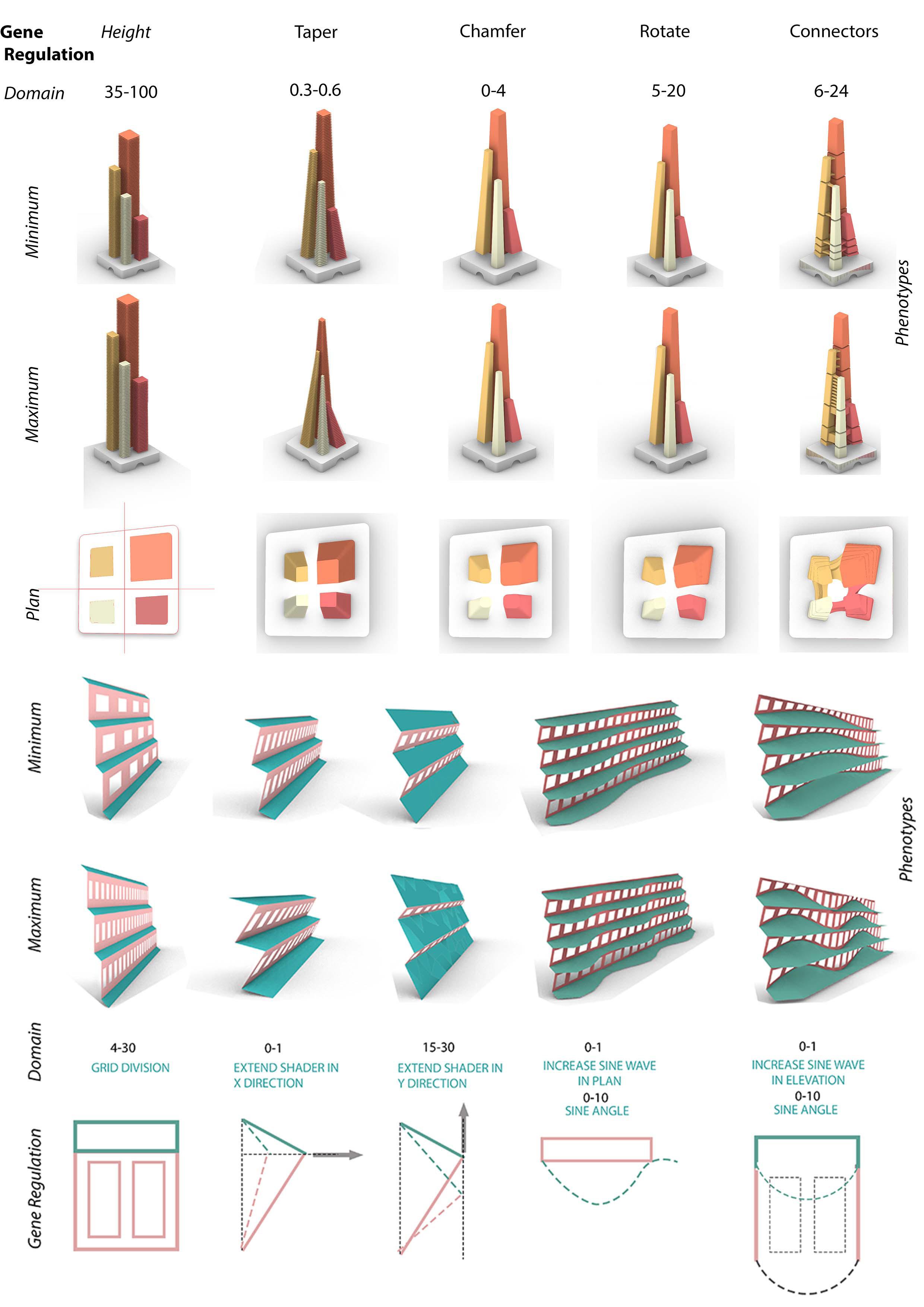
2
2021-2022
Simulation 2 Design Goals 16




Re-Emerge Pavilion
“We have 20 years until [2026] to reduce carbon emissions or climate change will become irreversible”
-Hans Joachim Schellnhuber
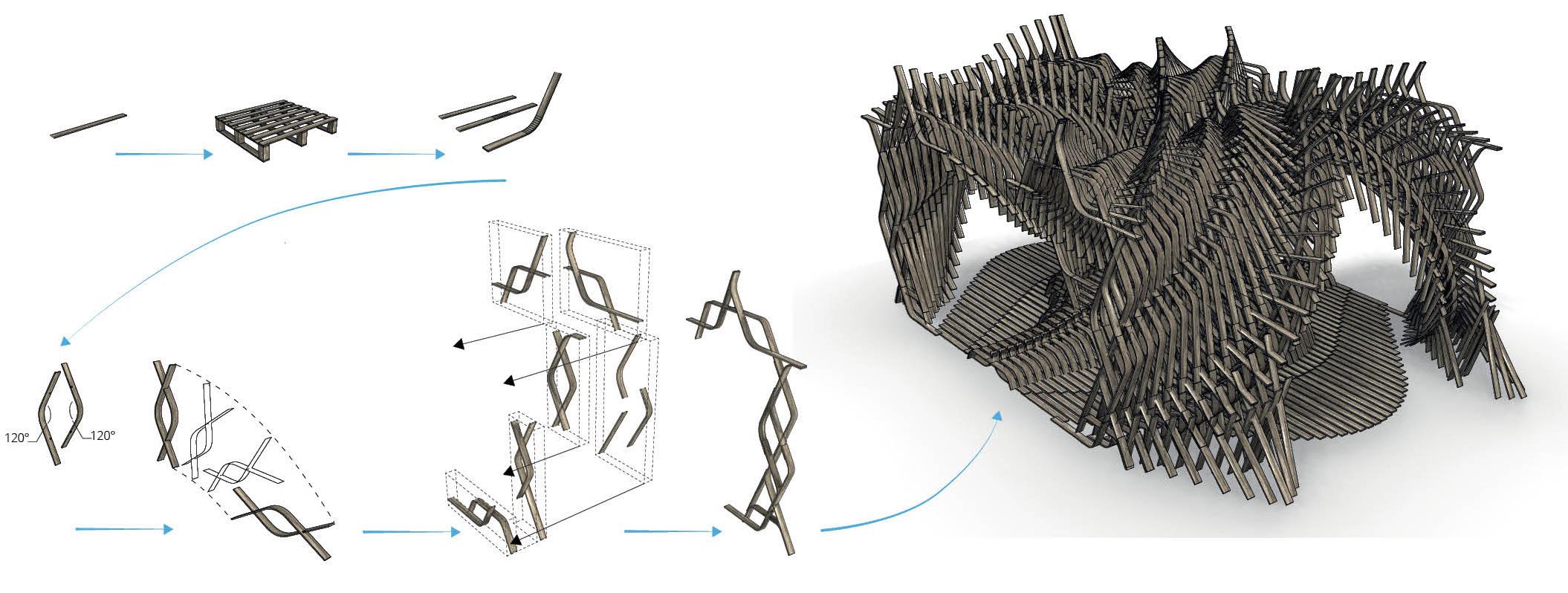
The Re-Emerge Pavilion was built as a collaborative effort by Architectural Association (AA) Emergent Technologies & Design (EmTech) Postgraduate Programme and Hassell Studio in Bedford Square, London. The Re-Emerge pavilion explores new design methods that repurpose materials which have completed their first life cycle towards innovative structural formations. The project addresses generative design, material computation, and large-scale fabrication, emphasising ecological impact from the early phases of the design process onwards. Incorporation of Life Cycle Assessment (LCA) in computational workflows from the beginning of the design process has been a unique characteristic of the project. Analysis of most plywood types used for external construction versus solid timber planks demonstrates that CO2 emissions of plywood is significantly higher than solid planks.
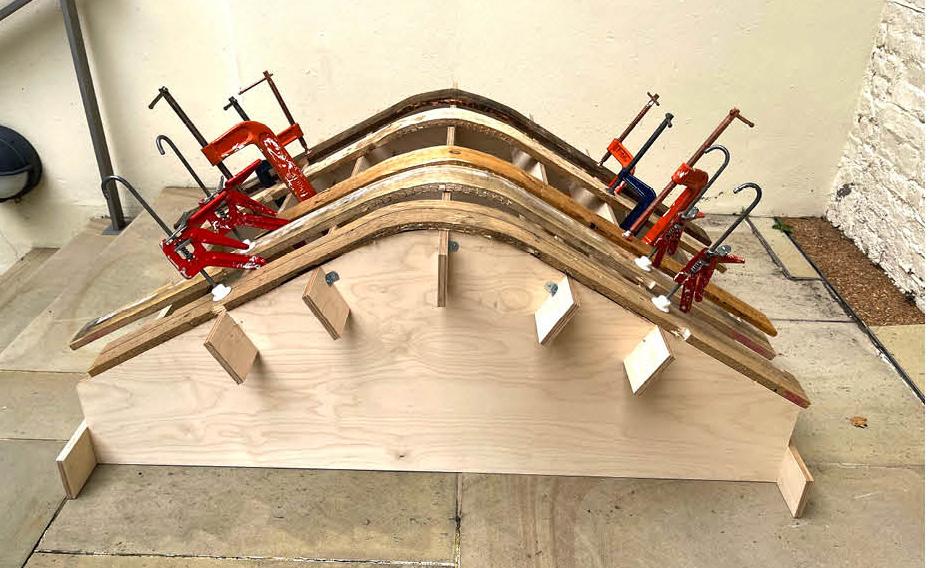

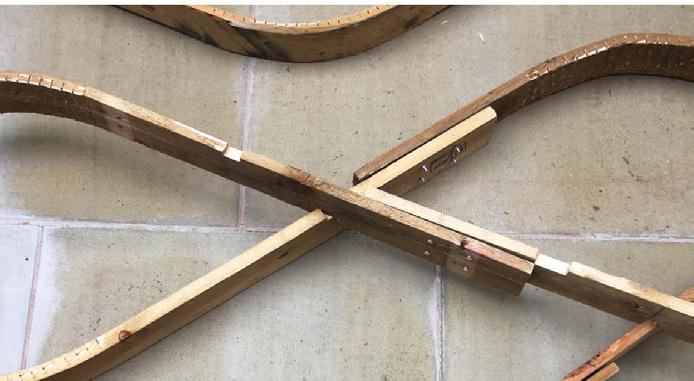


3
Timber Wood Curfing London
18 2021-2022 Postgraduate Project

The aim of the project was to construct a revolutionary global surface model from veneer wood by utilising the bending property of veneer wood. The key methods used to construct the model were Surface Differentiation, curvature analysis executed through Kangaroo Physics/ grasshopper and additive prototyping.
A 3D component was designed using Kangaroo Physics informed by the uni-directional tensile property of veneer wood. After physical experimentation it could be concluded that, varying the component scale imparted varying curvature and slopes that were recorded and informed in computational workflow to achieve final morphology. When components were conjugated together, they formed arched branches whose structural strength was tested using Karamba 3d for reduction of material stress lines..
Surface Differentiation
Curvature Analysis
Wood Fabrication
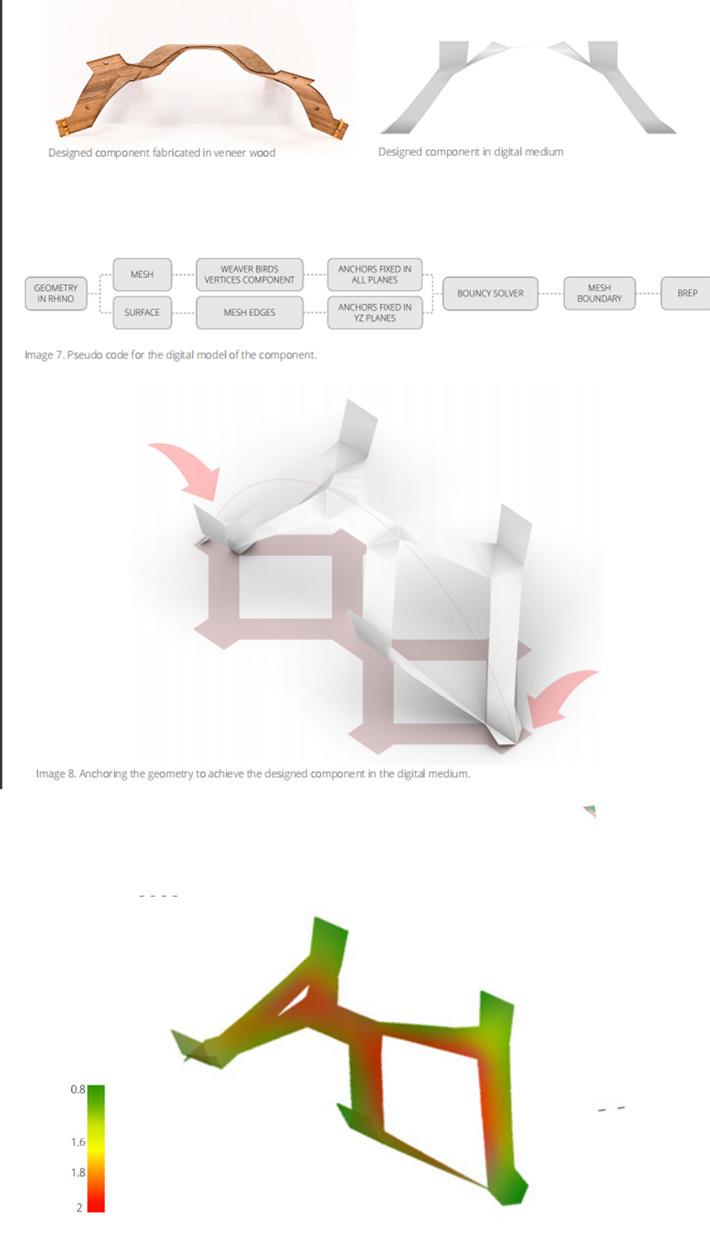
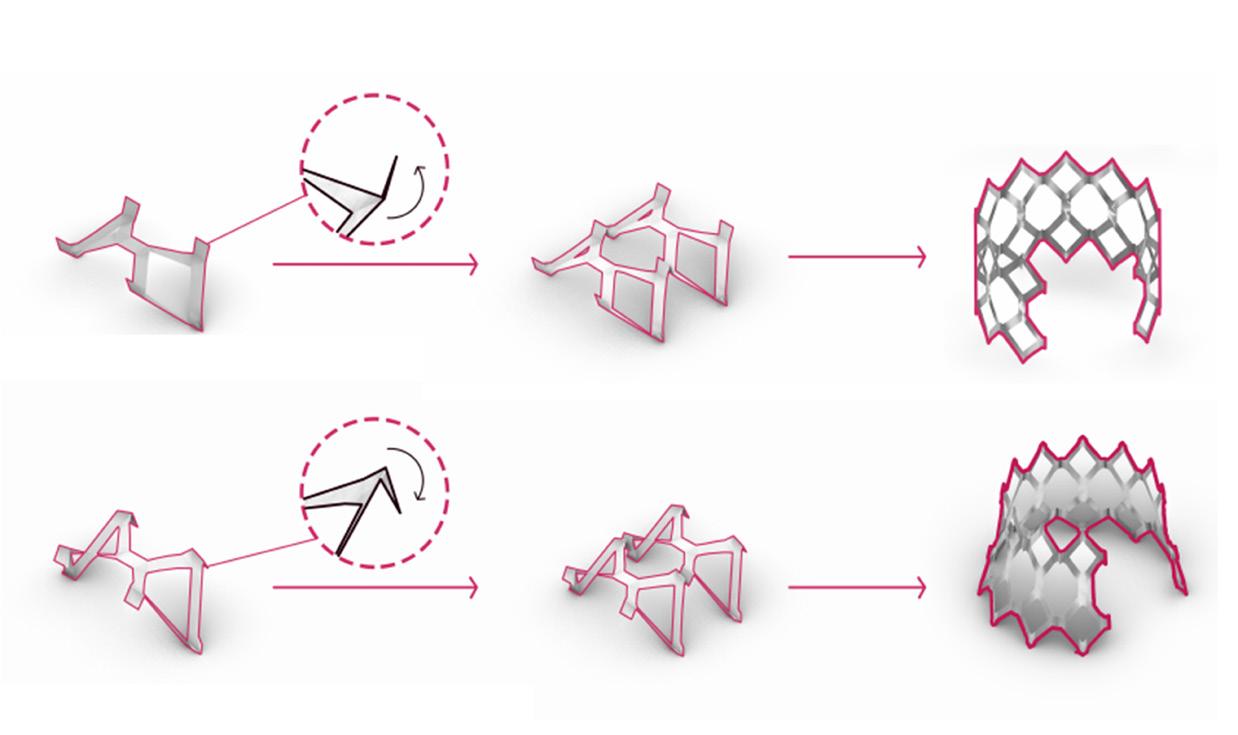



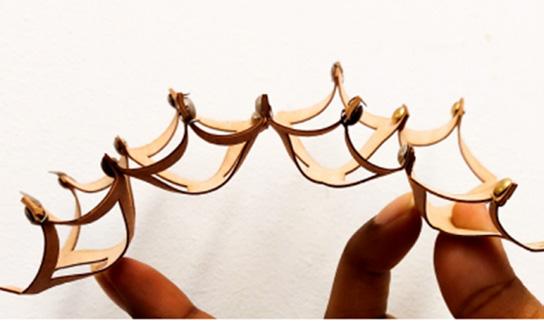


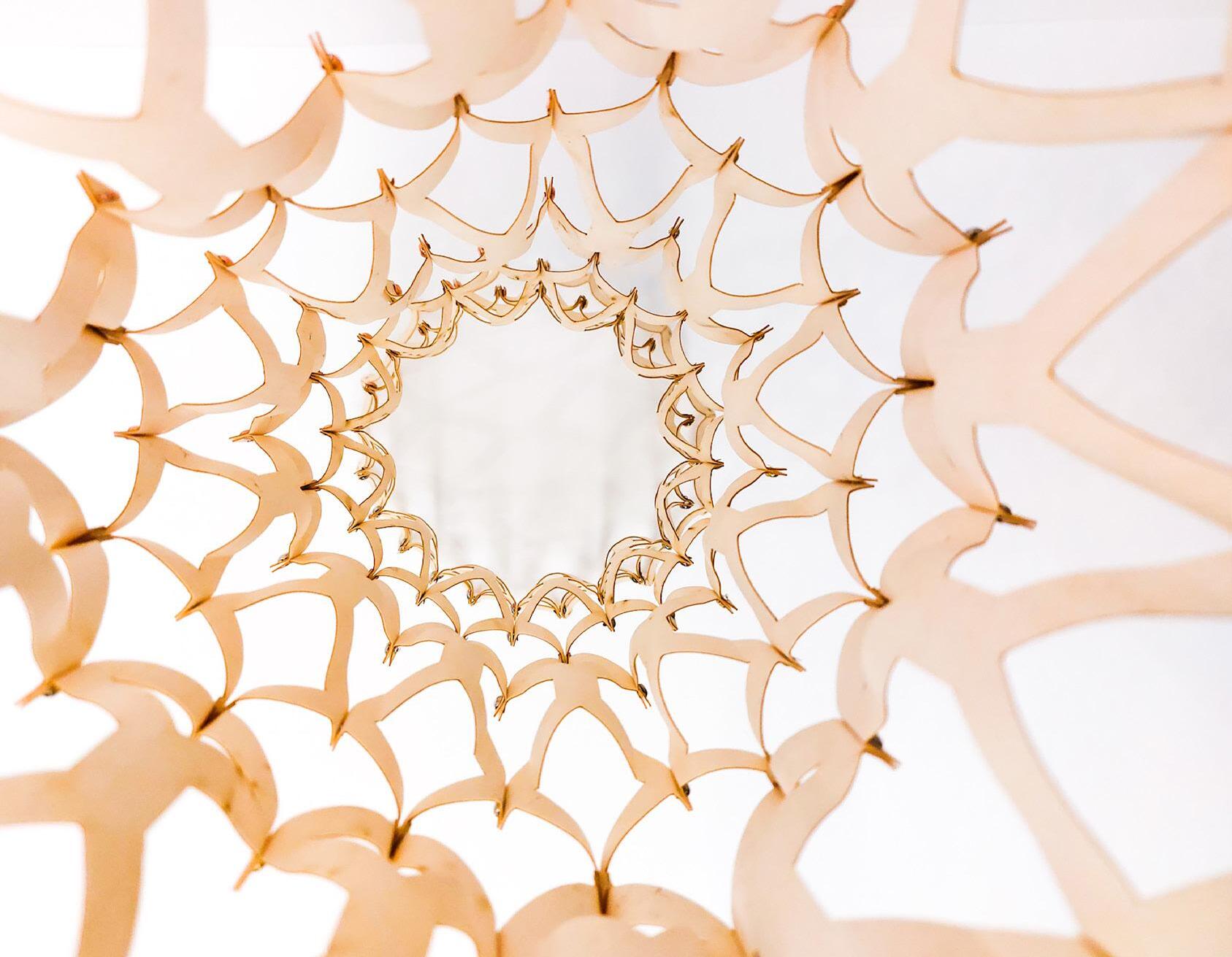
4
20

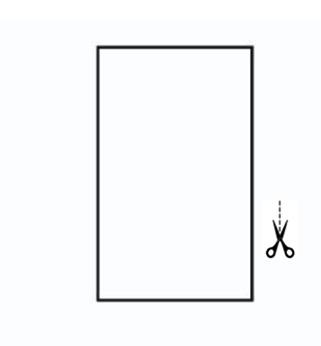
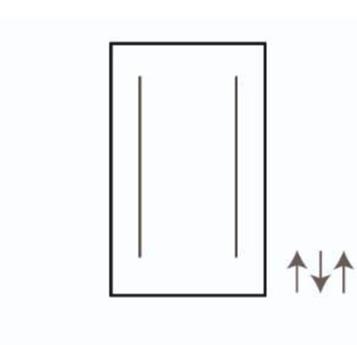




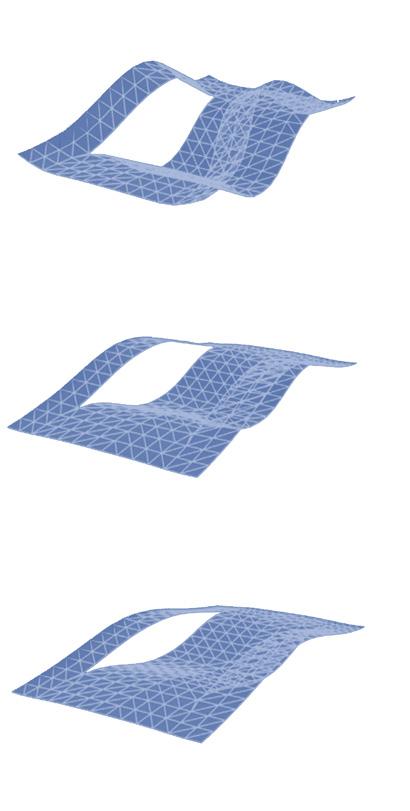
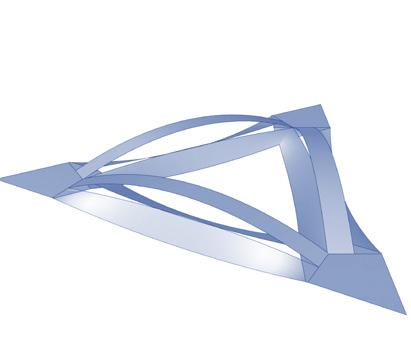
The structure developed from this material system was constructable and demountable integration of active bending with a kit-of-parts approach. Active bending is characterized as a formation process where the potential of timber wood’s material behaviour was taken as a starting point, to understand stiffness as structural behaviour to generate arched structure.
Active Bending
A timber plate of thickness 2mm length 20 cm and width 10 cm was utilised. Two slits at 1/8th distance from outer edges were created. The laterally outward parts were pinched and screwed leading to formation of curvature in two directions. The bottom curvature held the upper longer curvature in place and increased the stiffness of the component The component was further built in computational medium. Six components were aggregated together to form a self standing arch structure.
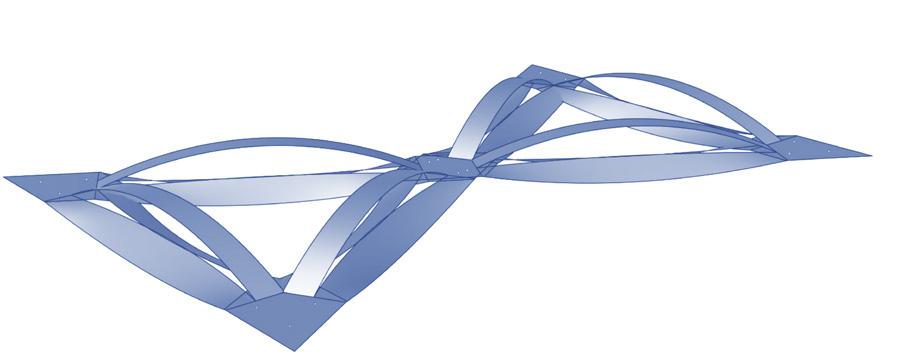
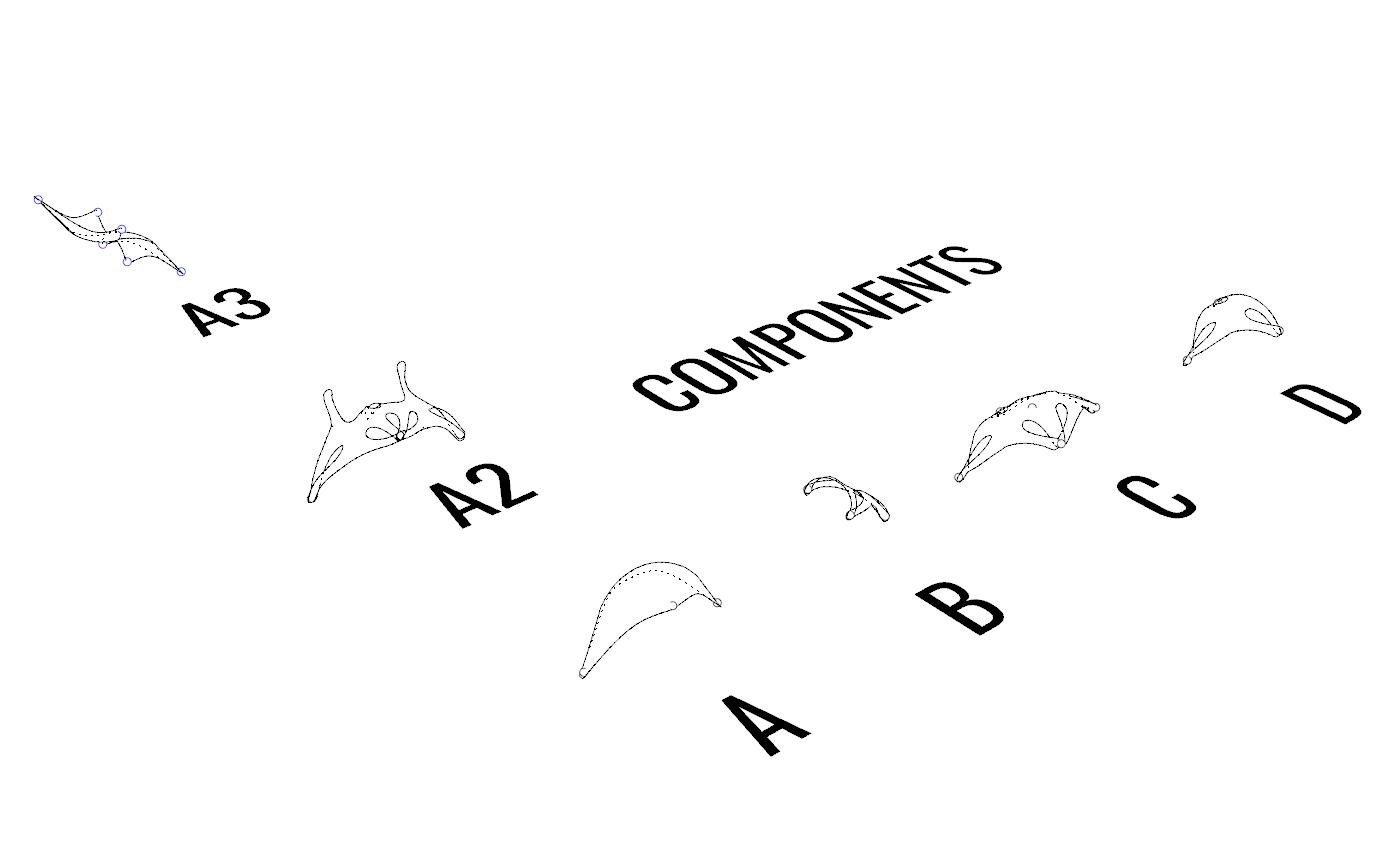
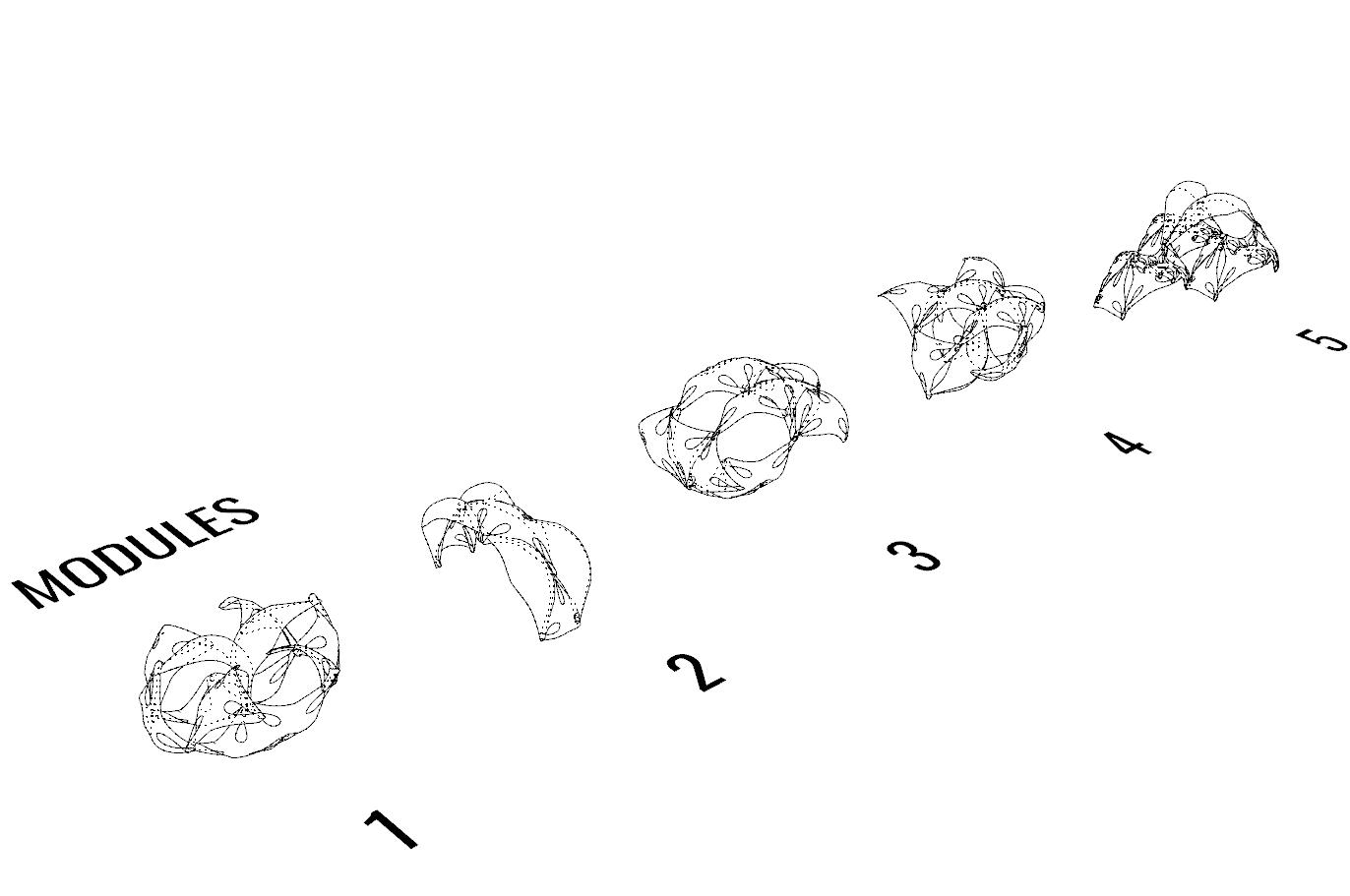
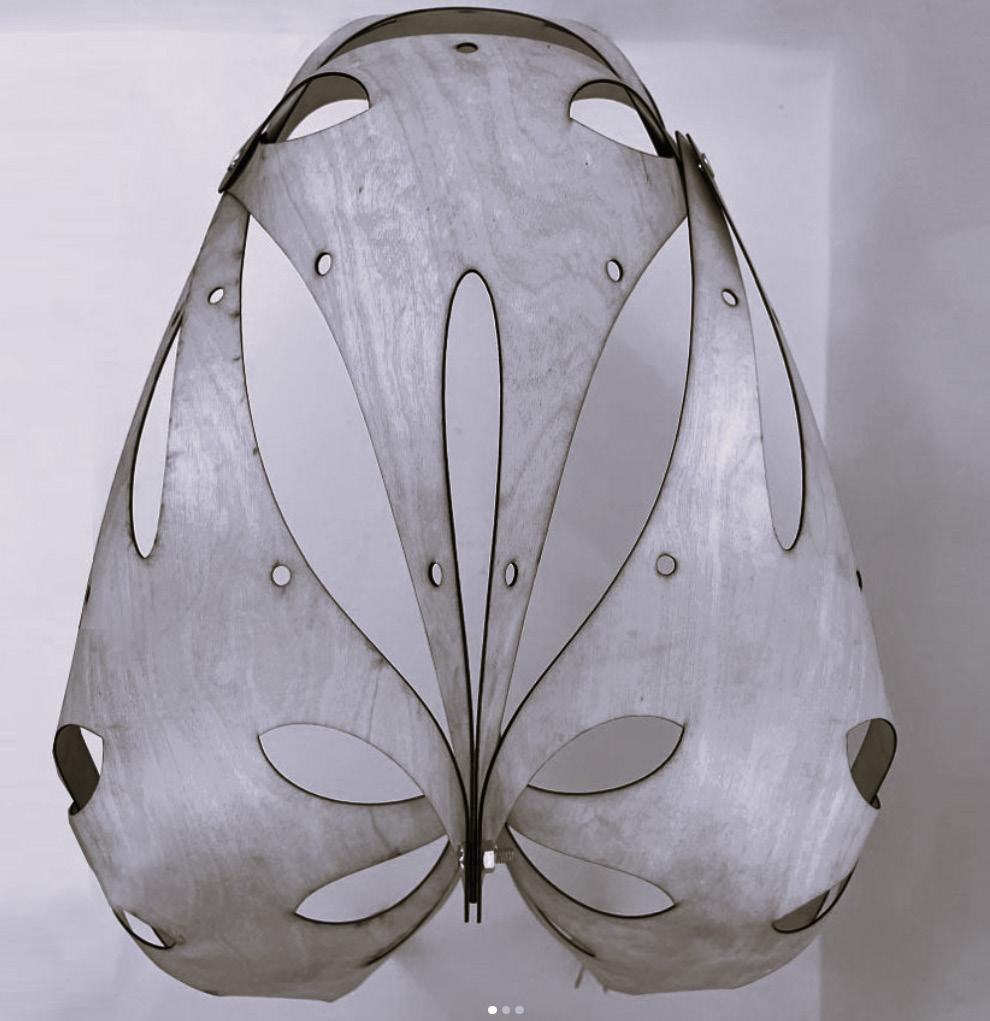
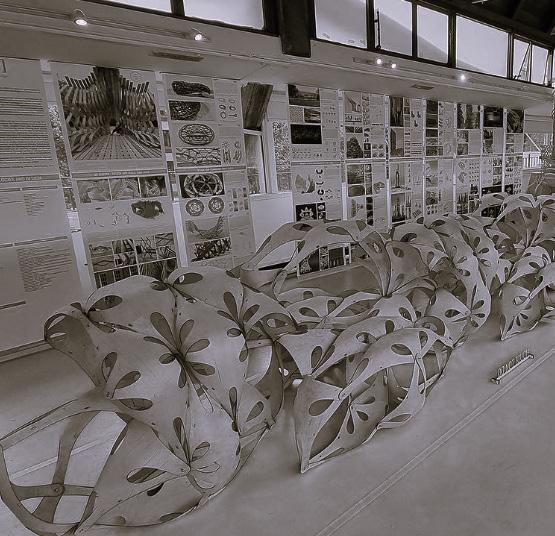
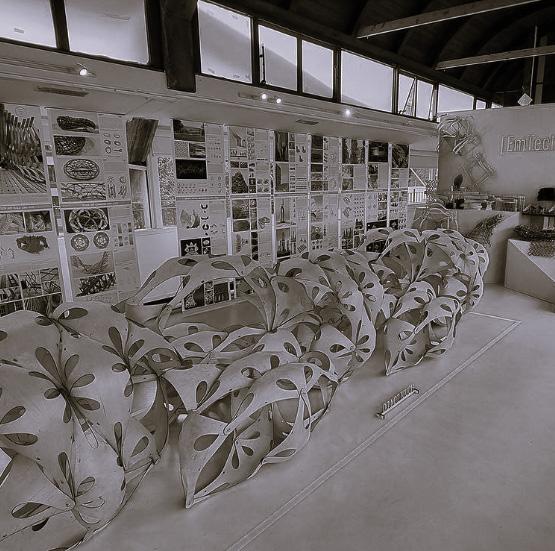
5
Timber wood Kit Of Parts Material System
2021-2022 Postgraduate Project 22 Part 1 Part 2
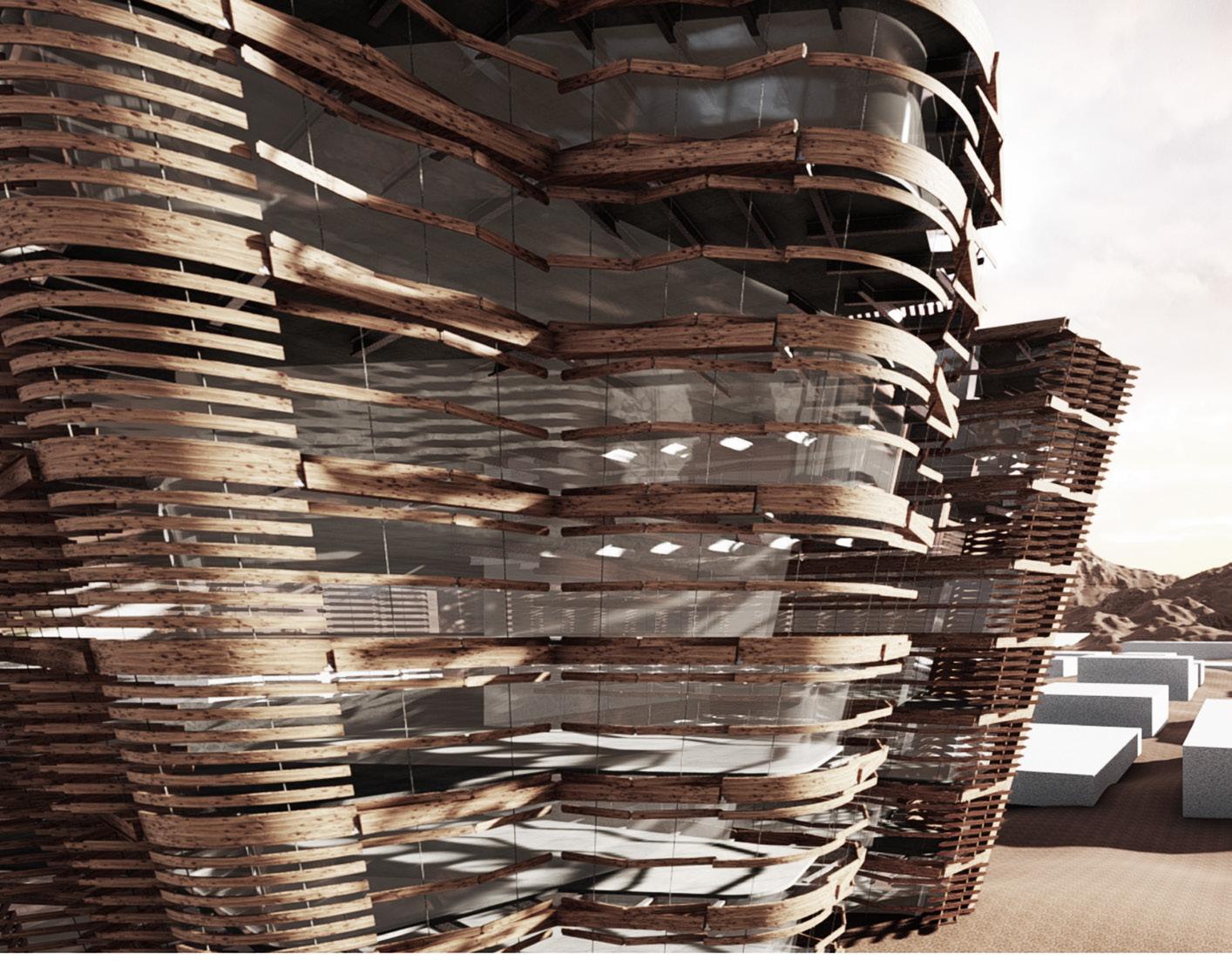
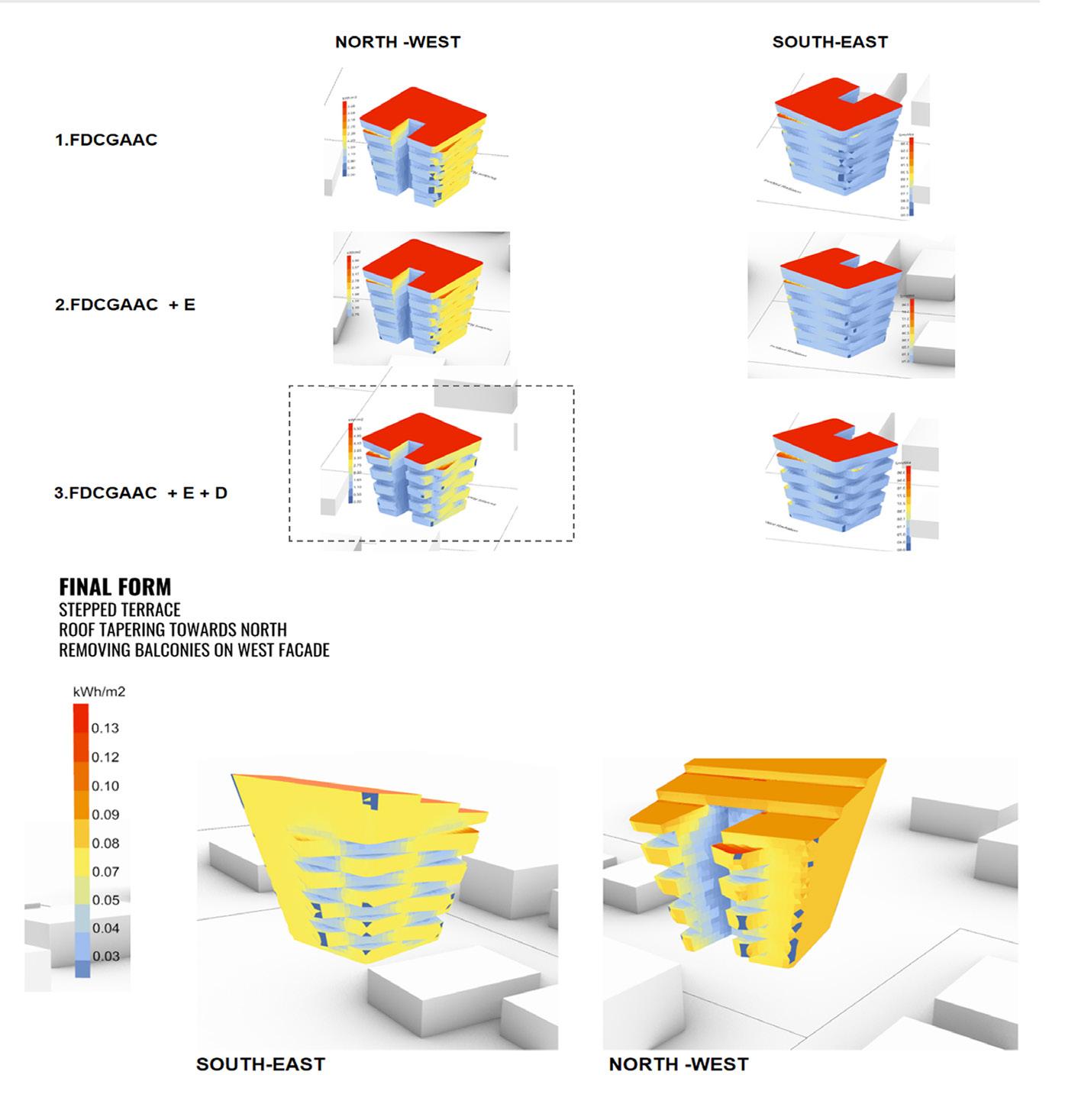
Computational Design in Extreme
Environments
High Rise Tower And Facade Design in Kuwait
The aim of the project was to generate a climatically responsive tall building morphology located in Hot and Arid Biome mainly composed of timber components. Autodesk CFD, Ladybug/Grasshopper were utilised for environmental optimisation. The building form was emerged through the gene evolutionary process. A kinetic double skin facade system was proposed to reduce the rate of heat transfer to the building morphology, informed by daily and annual sun angle .



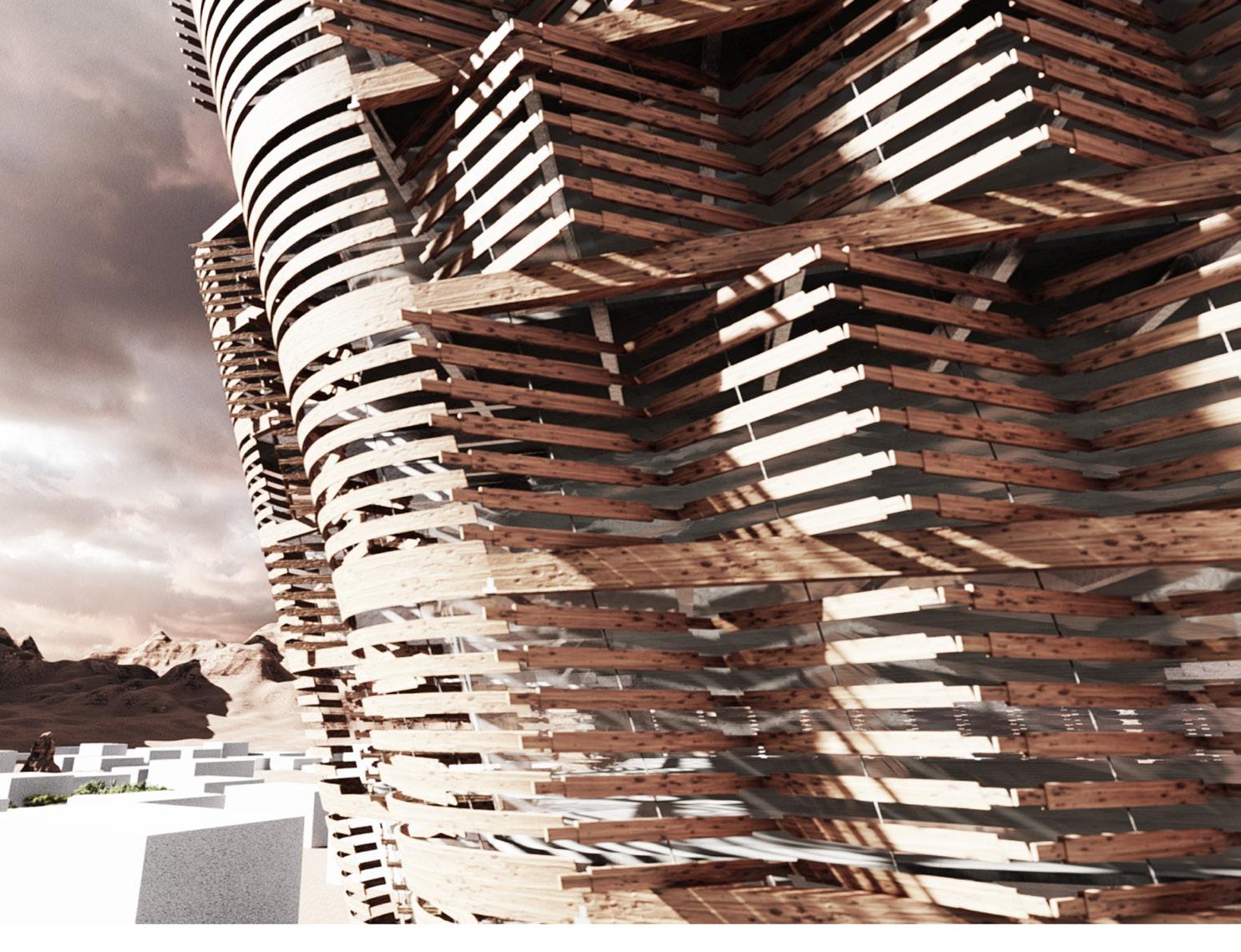
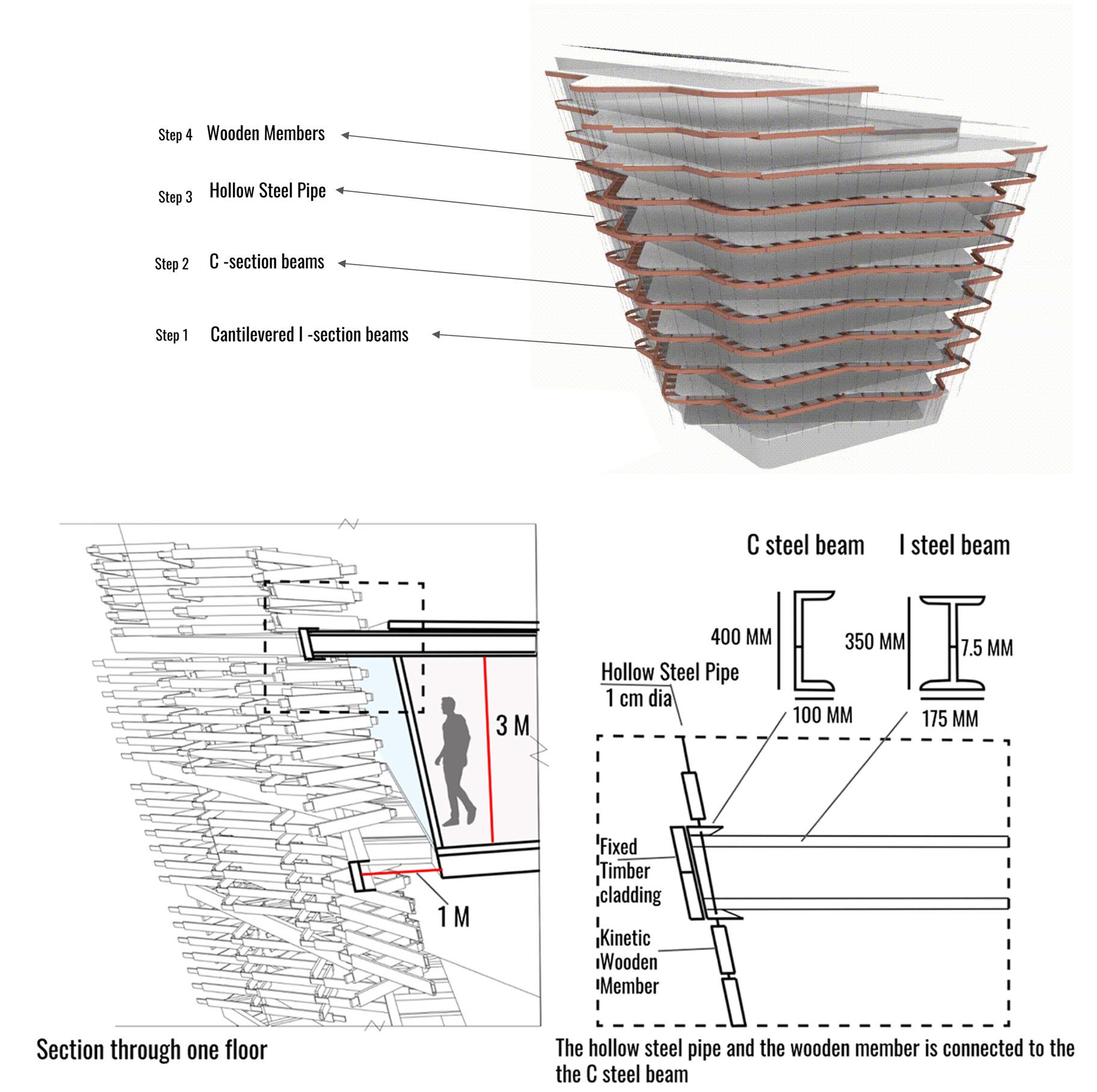
6
24
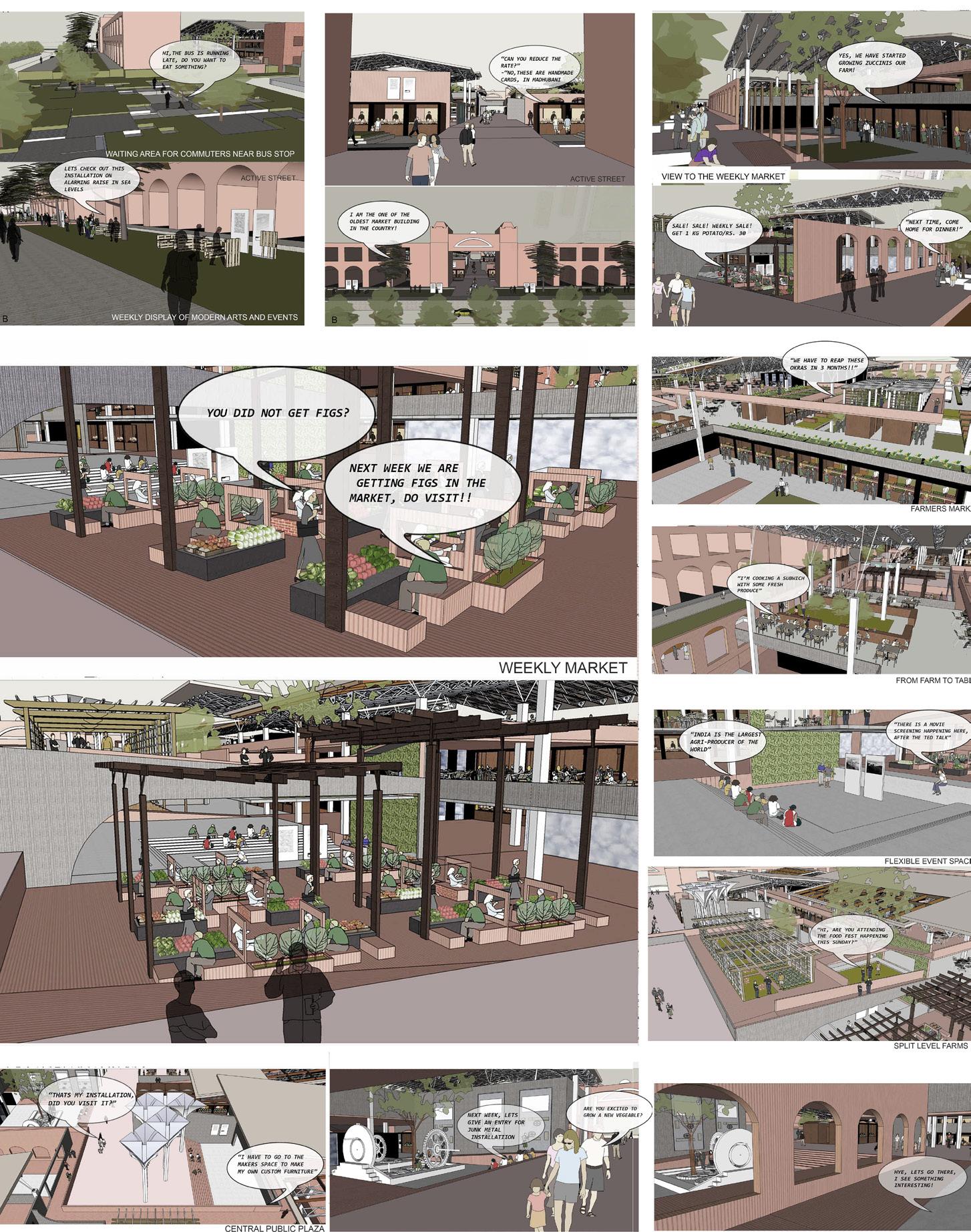

Contriving A New Third Place
Public Markets in Digital Era, Bangalore, India
Area : 30,000 sm
The aim of this project was to revive the dead state of public markets in the future digital era. A dysfunctional municipality market of Bangalore city was identified as the site for design prototyping and retrofitting proposal
The principles of space syntax theory have been utilised for efficient engagement of pedestrians in the public market. An axial thoroughfare has been created to enhance the visiblity of retail spaces, the “journey of the user”through experiental ramps has been the key aspect of design, interstitial corridoors in the public market have been re designed as third spaces for unique experience, user and seller engagement by proposition of urban farms open air theatres, and seasonal exhibition spaces Dynamic roof design creates seasonal enclosures to obtain versatality in spatial functionality

7
Undergraduate Design Dissertation
26


Seasonal use of space as market stalls and incubators for groundnut festival in winter season


Seasonal use of space for Hubba Art Festival Exhibition conducted every year in summer season in Bangalore

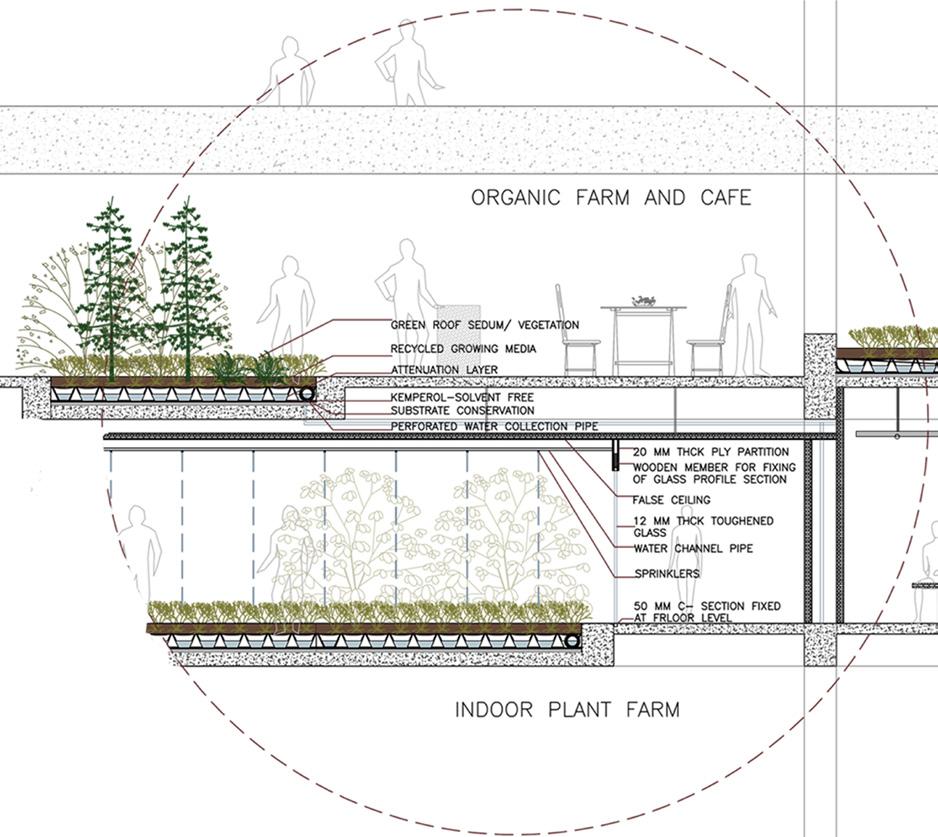

“Rebuilding local economies and keeping human connections flourishing”
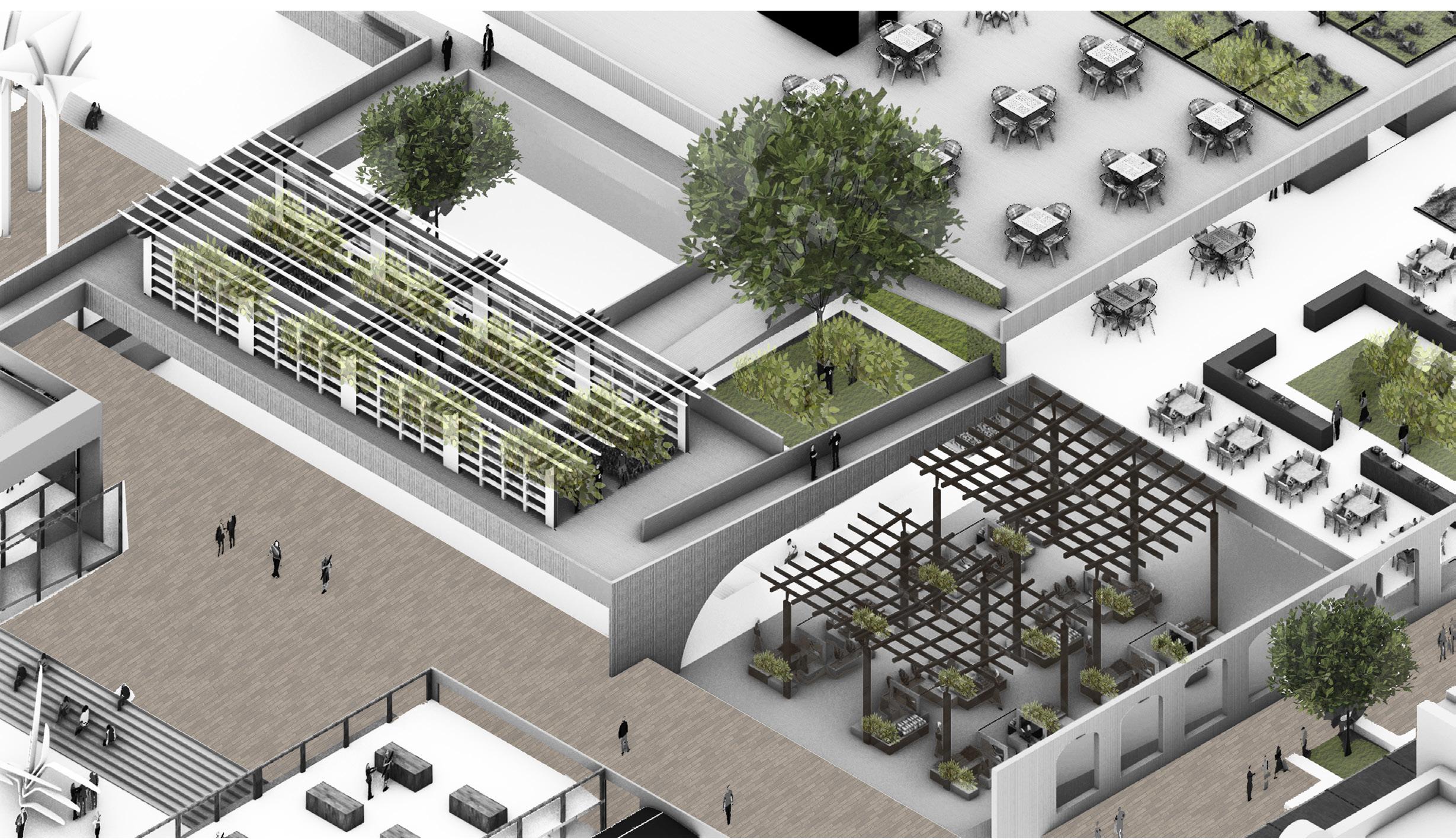 Sectional Detail of green wall with vertical farming Sectional Detail of weekly vegetable stall for local farmers
Sectional Detail of organic farms
Sectional Detail of green wall with vertical farming Sectional Detail of weekly vegetable stall for local farmers
Sectional Detail of organic farms
View to the Farmers’ Market from public concourse
Sectional Detail of green roof for farmers’ stalls
Self -Sustainable Network Design in Arctic
Fractal Algorithms
Environmental Optimisation Settlement Design
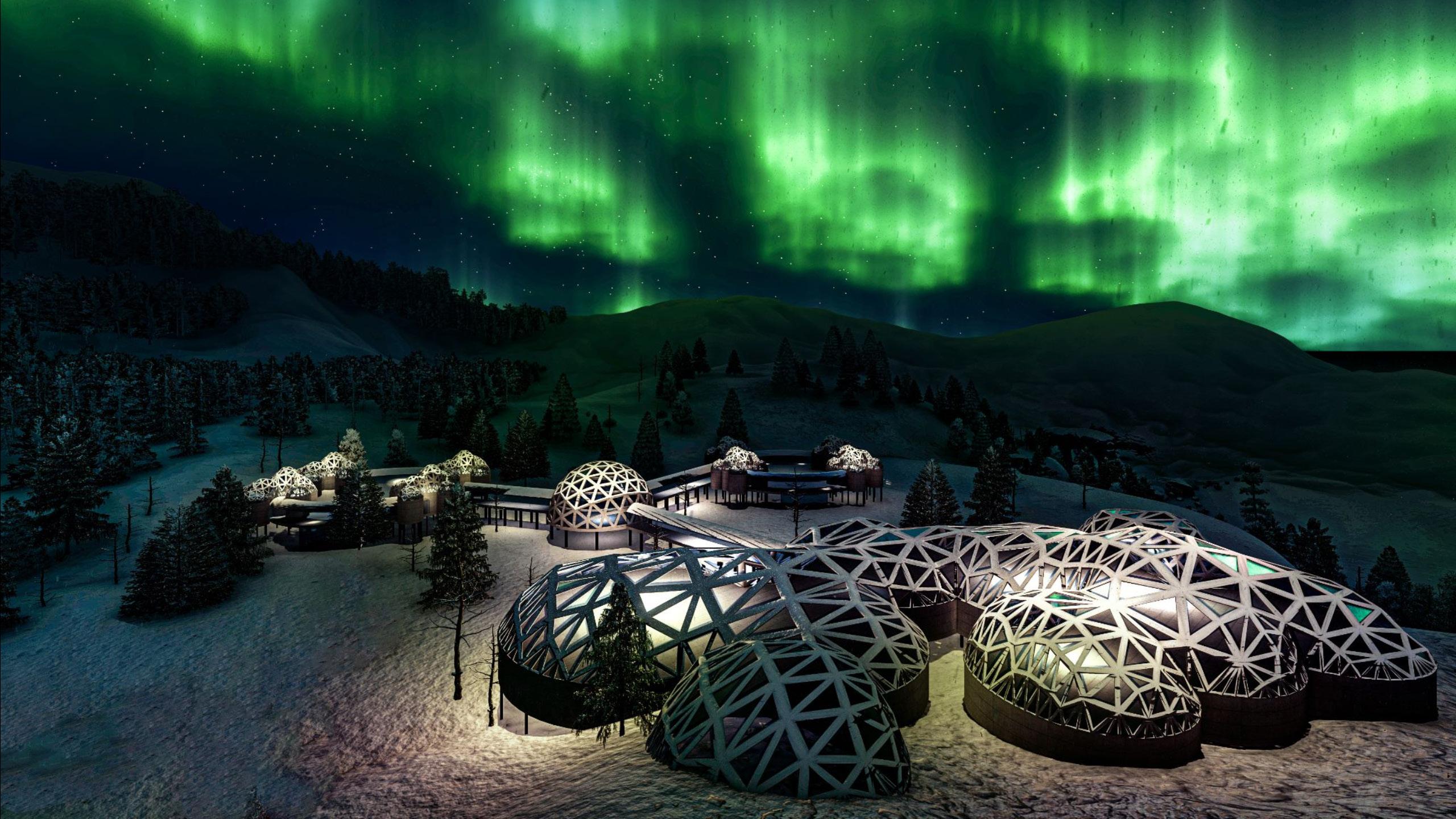
The project aimed to propose a network of housing settlements and infrastructural facilities for necessary resource management in Ilulissat, Greenland. Given the extreme climatic conditions of the region,wayfinding, scarcity of food, and accessibility are major threats. A comparative study of physical, survival and social needs of existing user typology informed the hierarchical organisation of architectural functions creating a self-sustainable nodal network, whose locations were informed by the fractal algorithmic distribution
The architectural and structural design was informed by the solar and wind analysis. The obtained form was topographically optimised Foundations were designed to avoid thawing of permafrost Multi storey dwellings were designed for dynamic use across summer and winter months.

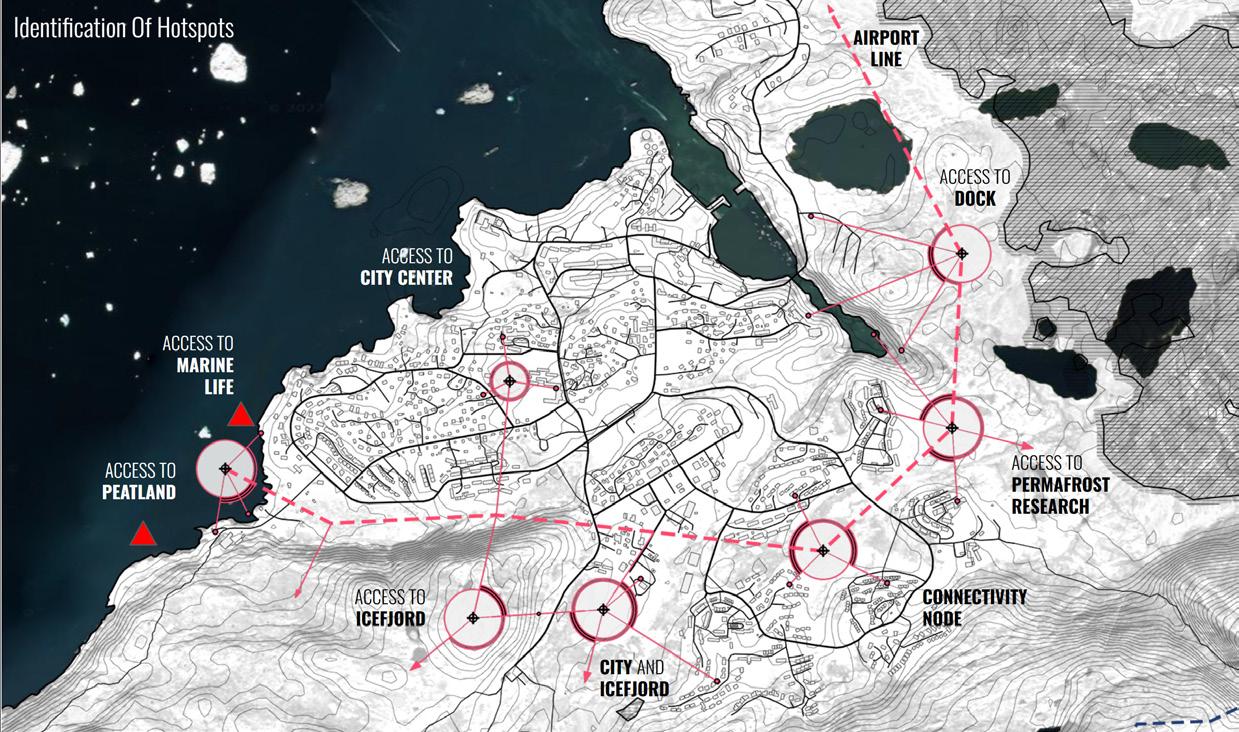


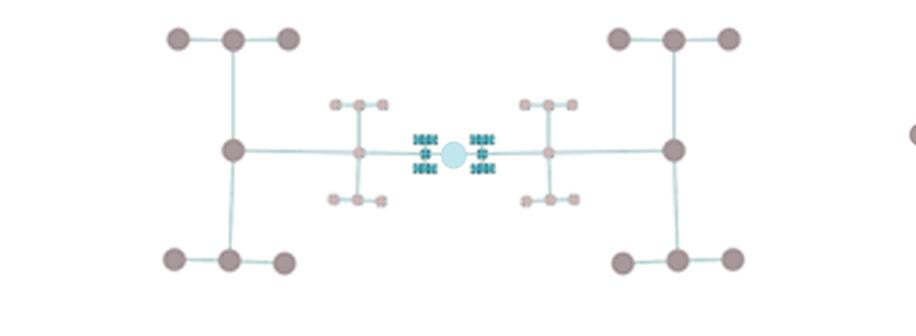
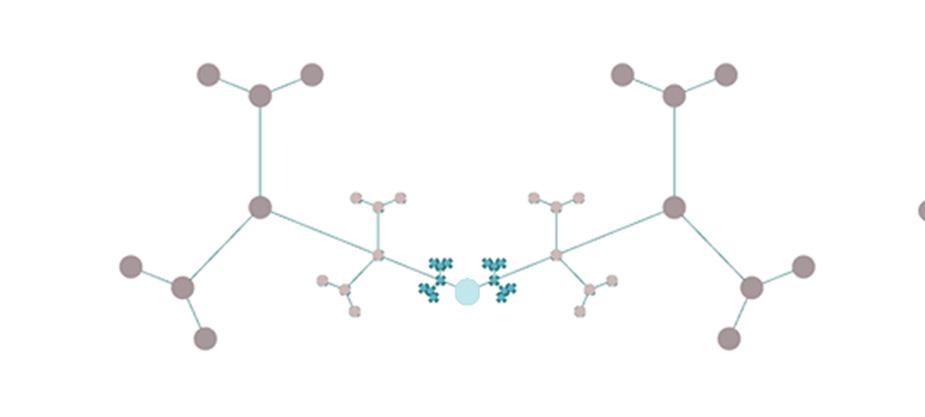
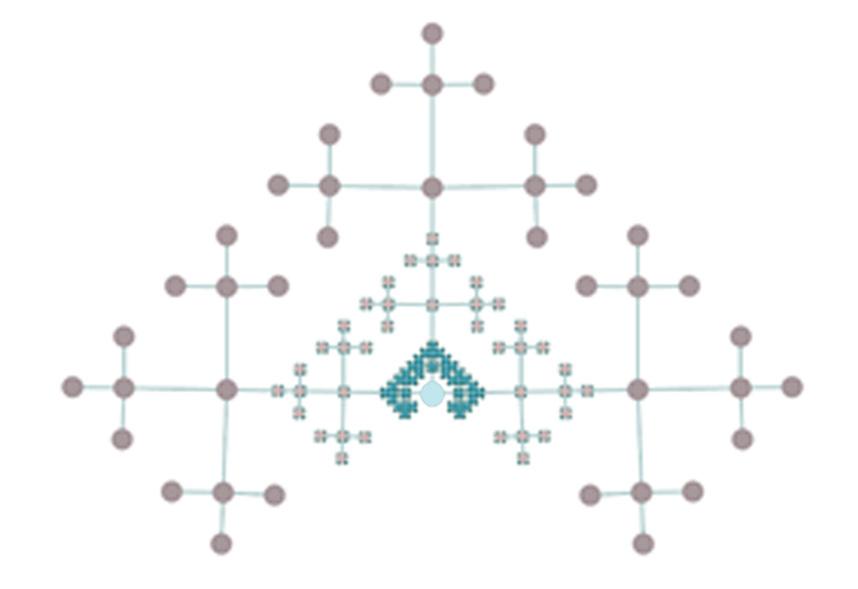
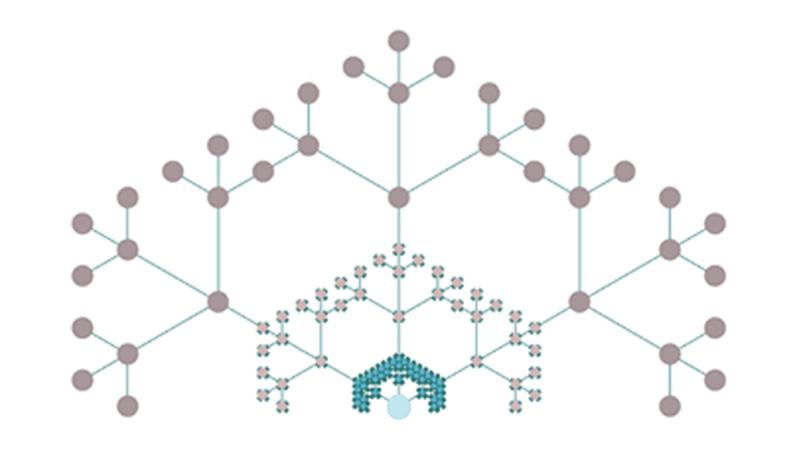
8
30 Postgraduate Project 2021-2022 // ECOLOGICAL NETWORK GROWTH

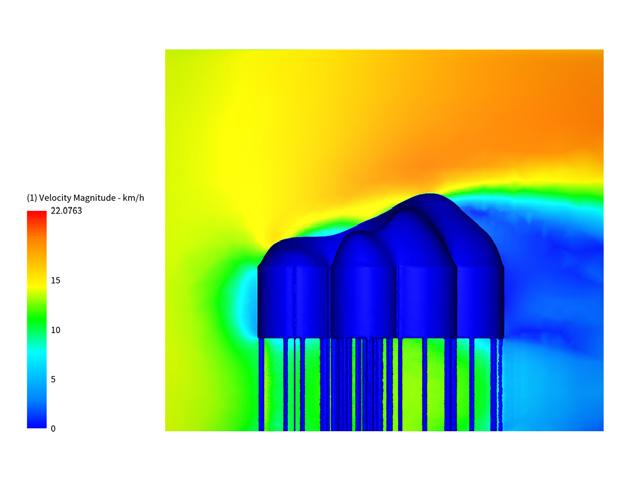

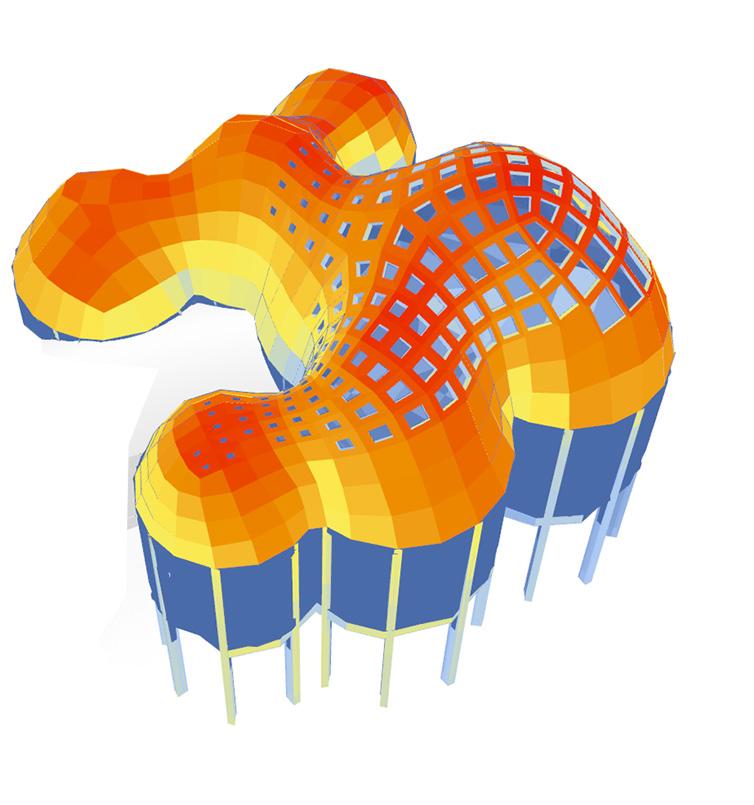

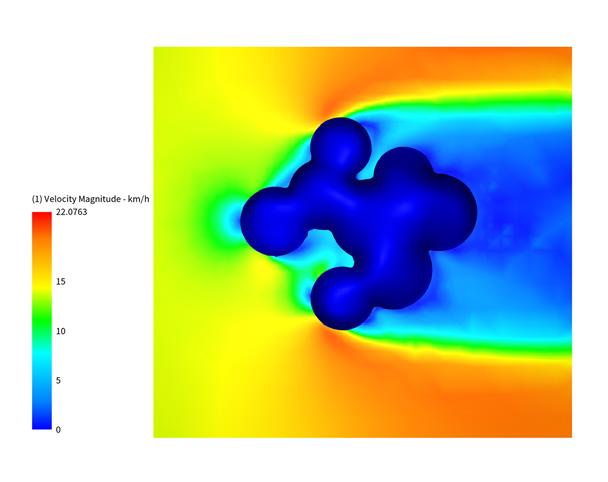
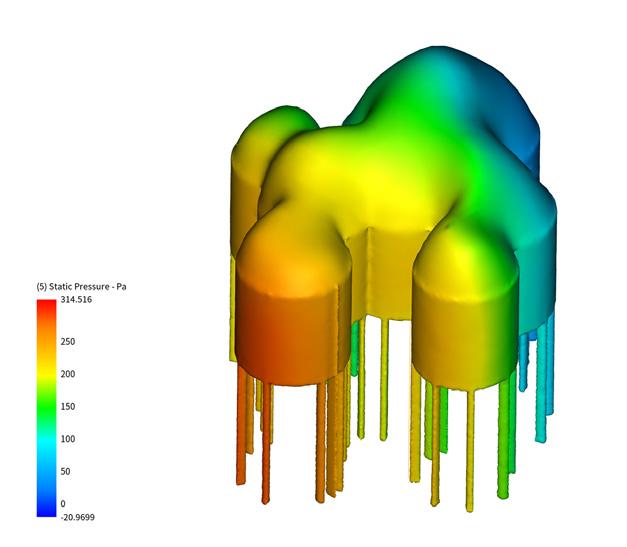

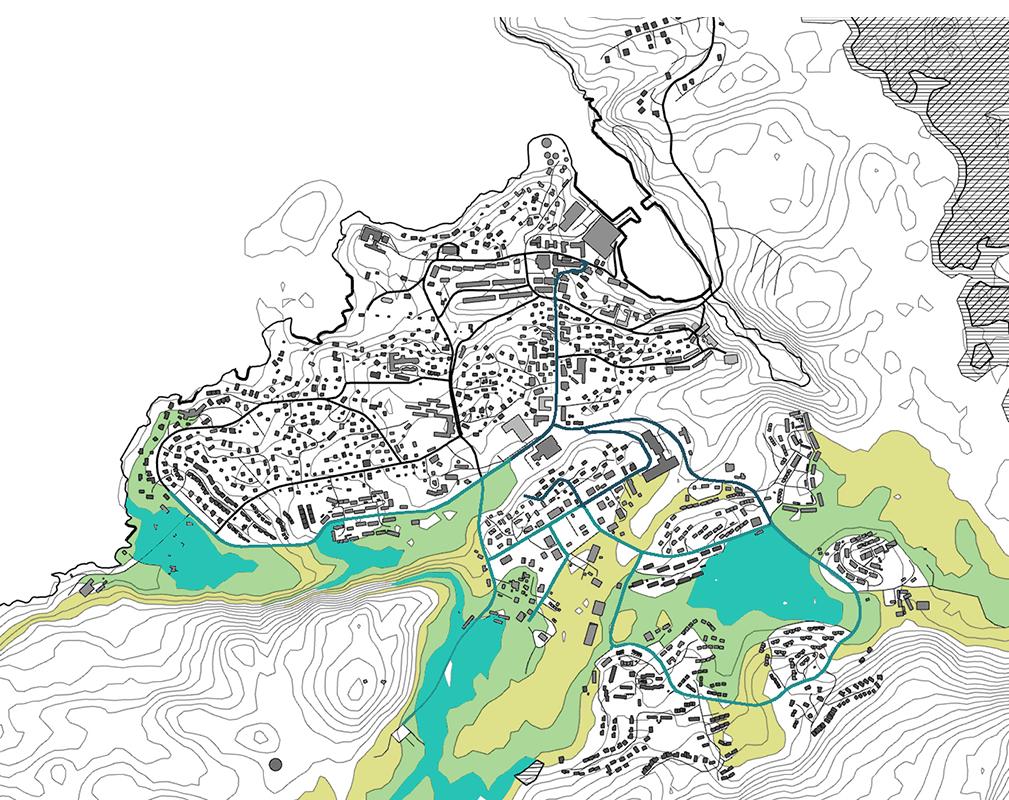

Structural optmisation wasperfomed using Karamba 3D, which informed the number and thickness of timber elements

“What does sustainable architecture look like in the Arctic?”
“The conventional thinking around building design in the Arctic is changing to reflect the region’s geographic and cultural diversity and give northerners more agency.”
-Madigan Cotirell
manyasinghal@gmail.com
manya.singhal@aaschool.ac.uk
+44-7796796063

[ ]















































































































 Sectional Detail of green wall with vertical farming Sectional Detail of weekly vegetable stall for local farmers
Sectional Detail of organic farms
Sectional Detail of green wall with vertical farming Sectional Detail of weekly vegetable stall for local farmers
Sectional Detail of organic farms




















