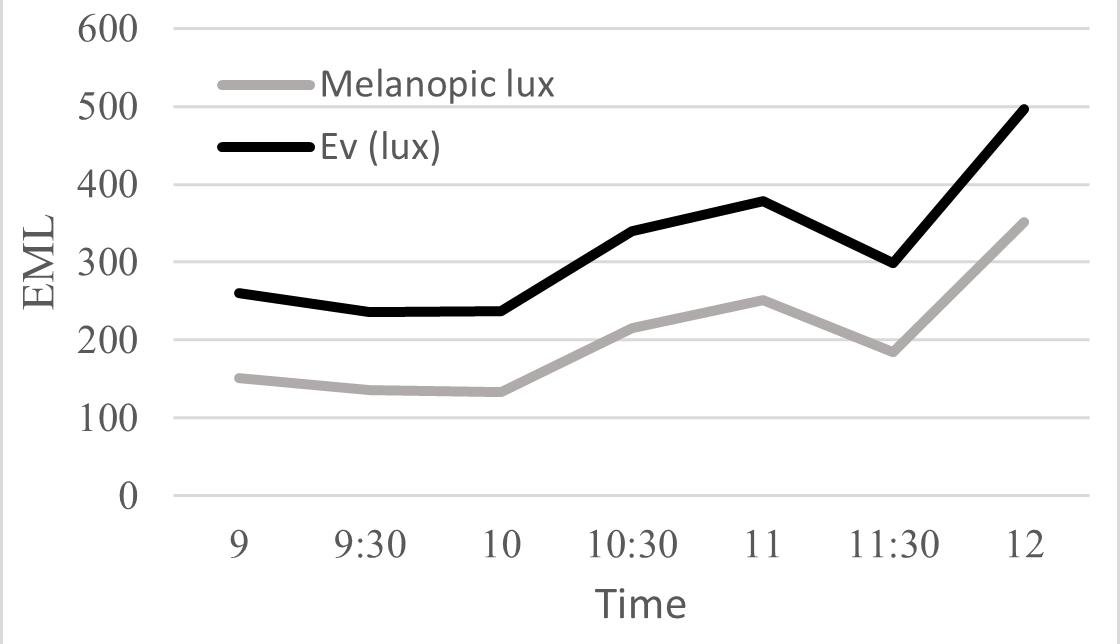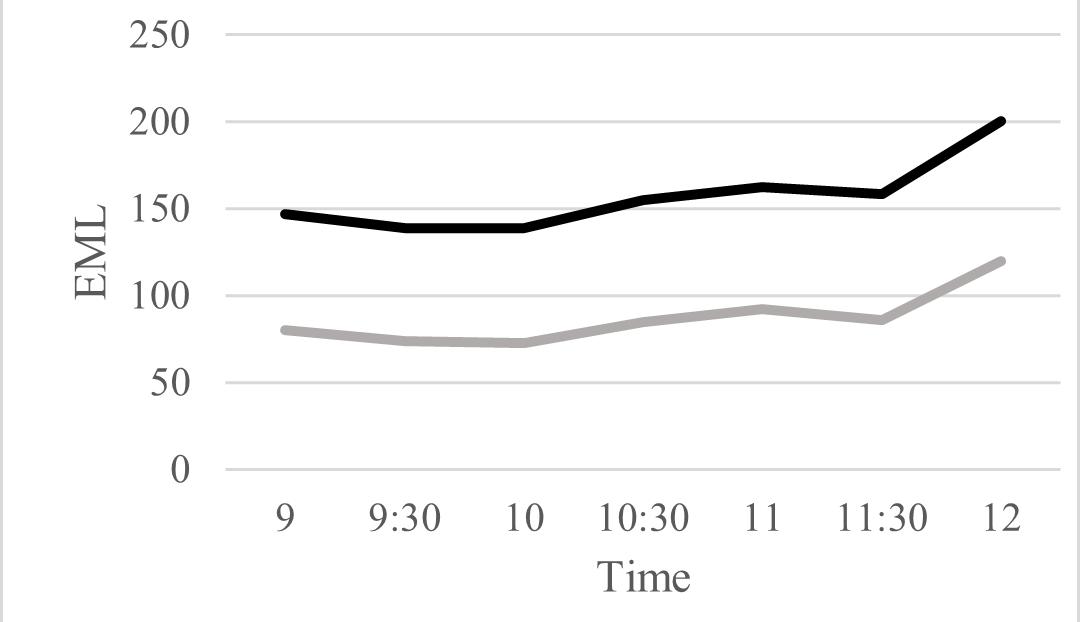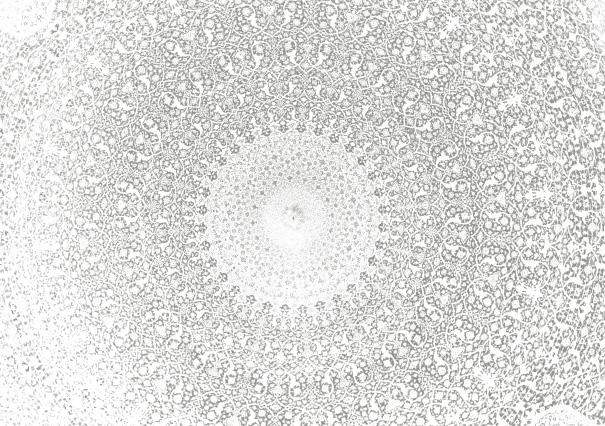

DESIGN RESEARCH TEACHING -FOLIO
I am a Ph.D. candidate in Design Research in the College of Architecture and Urban Studies (CAUS) at Virginia Tech. I am interested in finding ways to enhance occupants' physiological and psychological well-being by incorporating healthy daylight and artificial lighting design techniques. This portfolio gathers my selected works in design, modeling, and analysis as a students. As a designers I believe that architects should create spaces to evoke emotions. However, as Peter Zumthor says, development of architecture should be both rational and artistic .
I am now working on developing a design process framework to help designers integrate circadian lighting design into their buildings, especially in healthcare projects. I have a lot of experience using 3D modeling, daylight, and artificial light analysis software to improve human health and perception in interior spaces.
I have received my MS degree from the School of Architecture and urban studies at Virginia Tech, and hold a BArch degree from Shahid Beheshti University, Tehran, Iran.
 Mansoureh Jalali, Ph.D. Candidate, LEED GA Spring 2023
Mansoureh Jalali, Ph.D. Candidate, LEED GA Spring 2023
CONTENTS
TEACHING (SELECTED)
Fall 2021
Intersection of Biophilia
Fall 2021
Ambulatory Care Facility
DESIGN (SELECTED)

Spring 2021 The Quarantine Pod
Fall 2020 Spring 2019 Net Zero House Fall 2016 Art School
Spring 2014 Media Center
Spring 2021
Isolation Place
Spring 2020
Color and Circadian Rhythm
Fall 2014
Lavasan Villa
Intersection of Biophilia

This ambulatory health clinic located off of Prices Fork Road in Blacksburg, Virginia combines natural elements and features of biophilic design. Biophilia , the love of life and nature, is shown to have significant healing benefits when implemented in the design of healthcare spaces - either directly or indirectly. Two volumes, one using wood and the other masonry, intersect to combine natural materials.


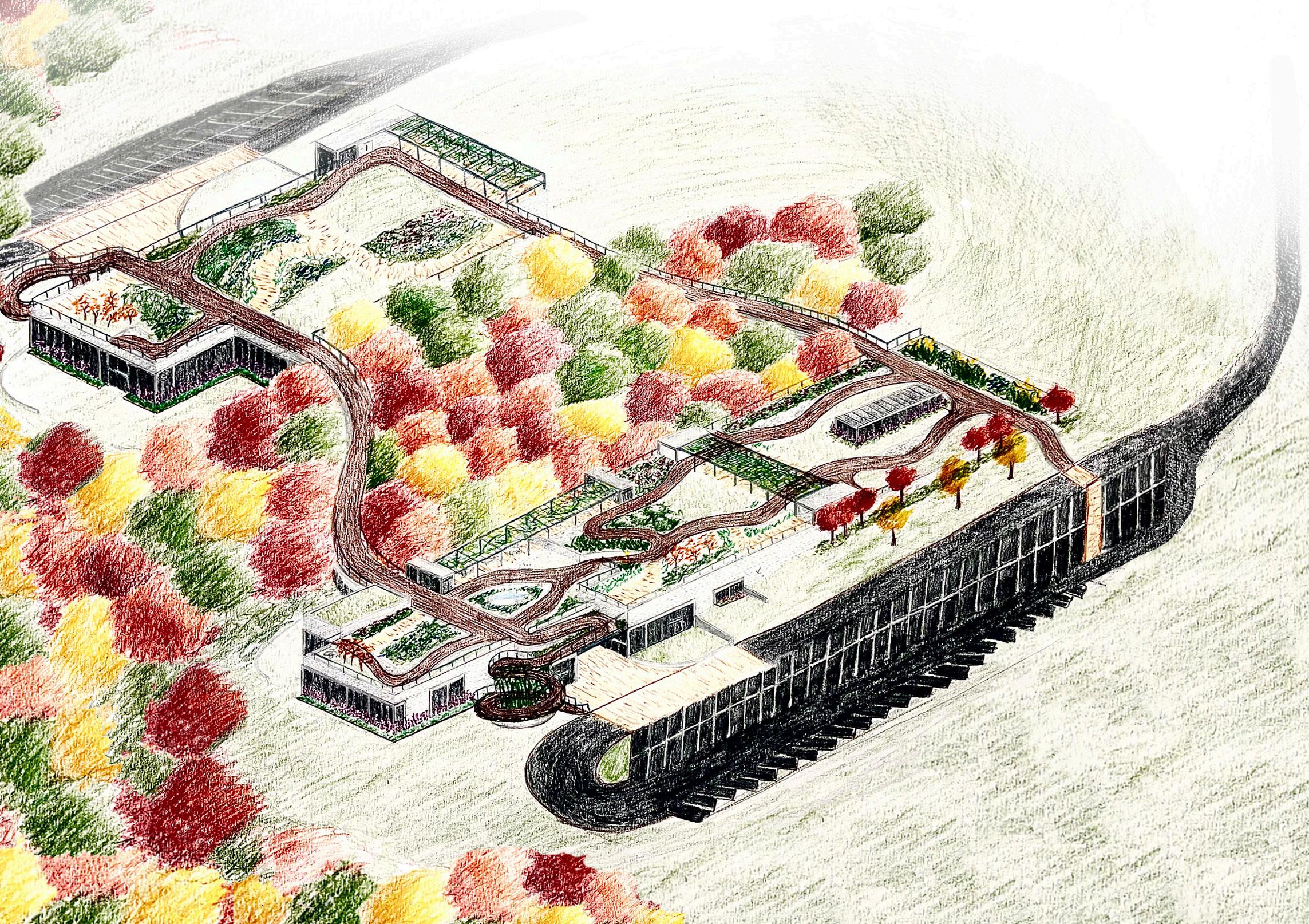
Inspired by the High Line project in New York City, the idea for an active green roof walking path has been the primary driver in the design of this health care facility. The initial concept featured a golden rectangle based scheme where the building formed a loop around the central grouping of trees, enclosing it as a courtyard. The building’s narrow section allows for natural light and views into the courtyard to permeate more of the space, with wider sections placed in areas having greater program requirements.



3D Modeling: Revit
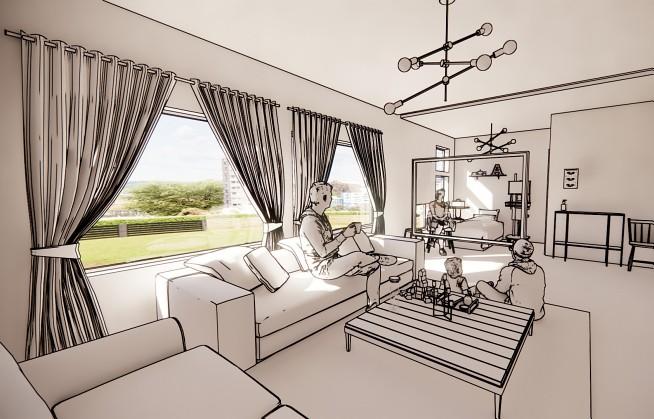
Circadian Lighting Analysis: Alfa Solemma
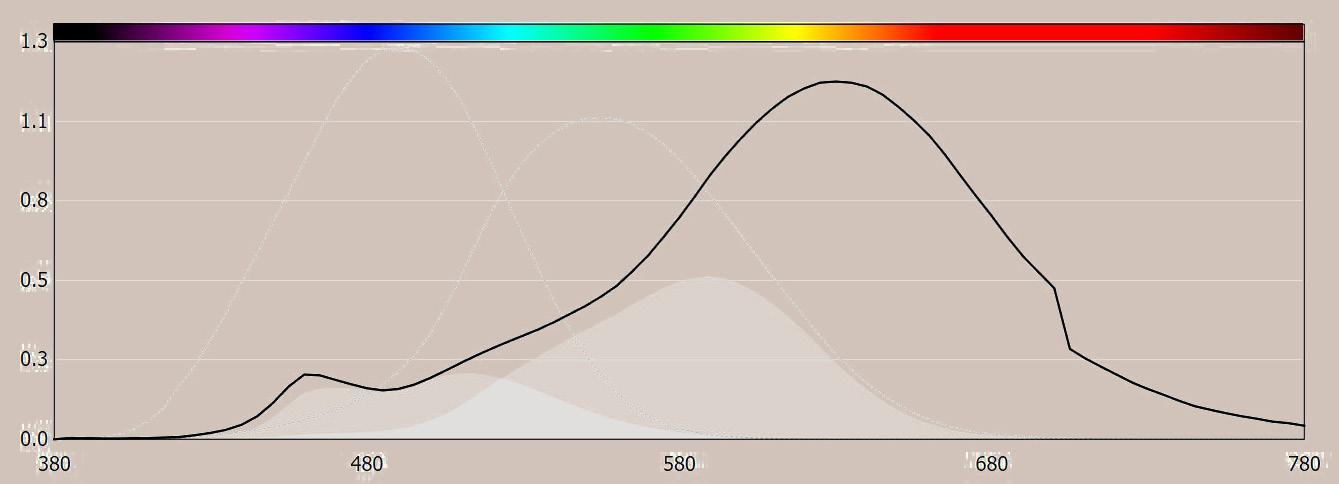
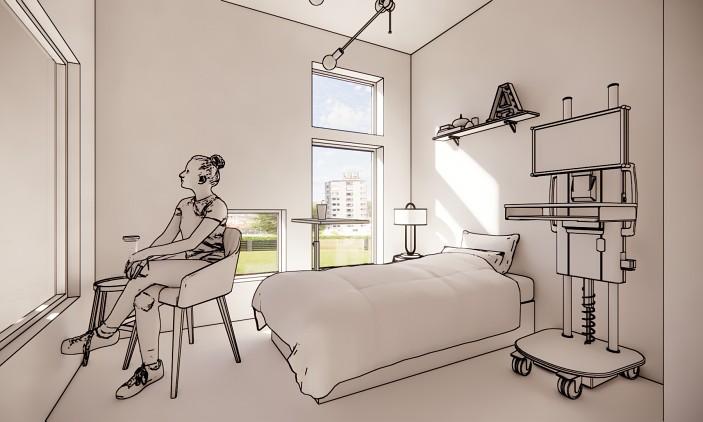
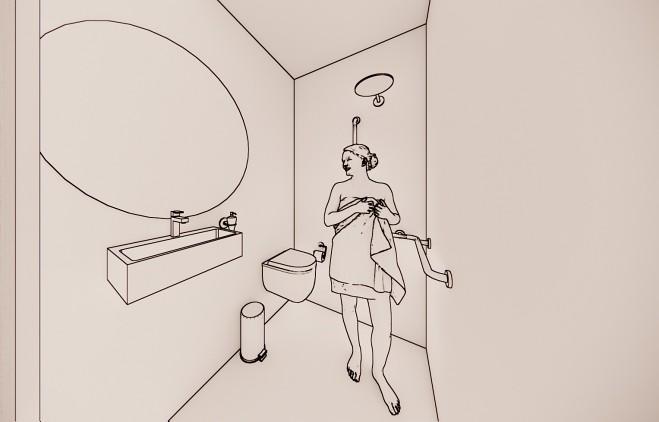
The outbreak of the COVID-19 pandemic underlined the challenge of ensuring the safety of patients with suspected or confirmed severe infectious diseases and their families. This proposal suggests a layout for a single isolated room that is potentially communicable with the other family members and follows the standard guidelines to provide a safe, compassionate space. We tried to identify the measures that can support or disrupt this safety buffer zone and develop a design strategy framework through the design project. The proposal entails considerations for infection prevention, psychological support, and spatial qualities, including air circulation, daylight and circadian lighting.
Alfa output diagram showing quarantine pod melanopic lux LED 2500 k with 860-lumen output - average melanopic lux at night is 16, which meets WELL Building Standard requirement for bedrooms during the night.
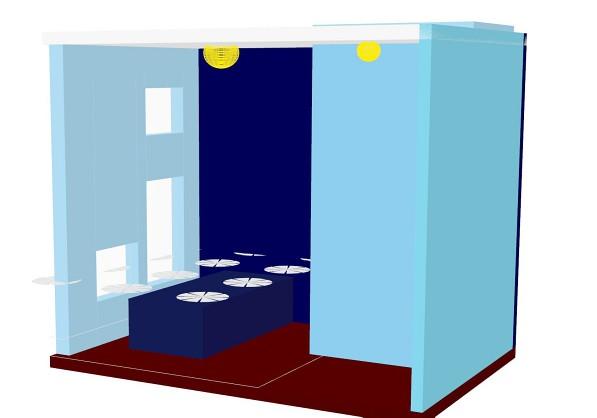
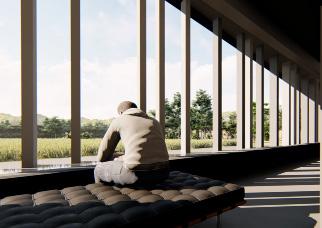
3D Modeling: SketchUp
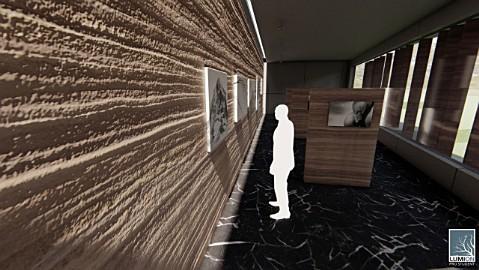
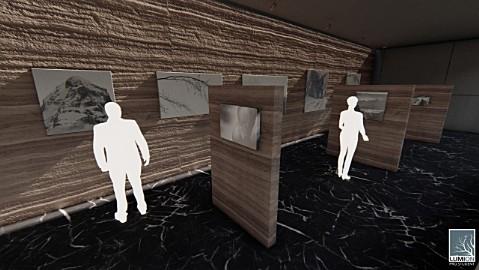
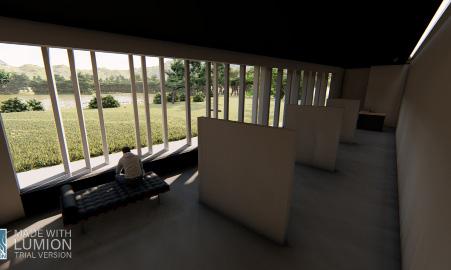

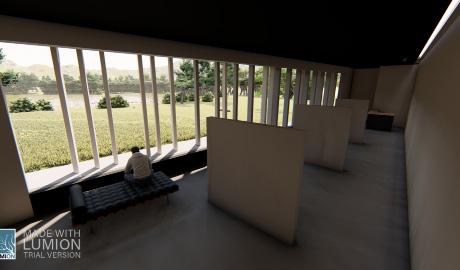
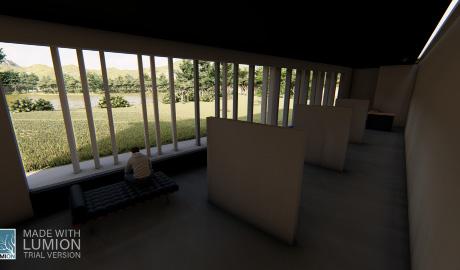
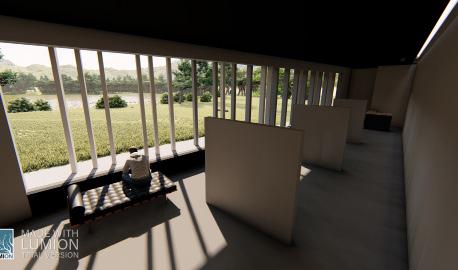
Sun Study and Render: Lumion
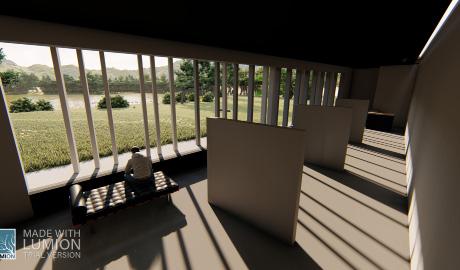
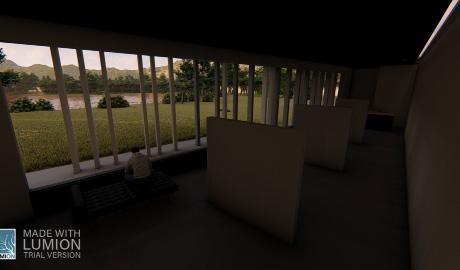
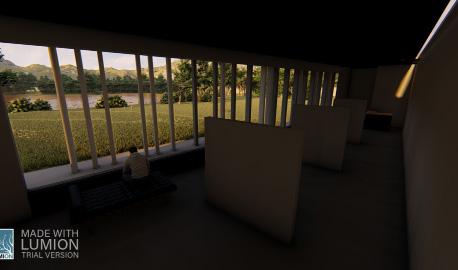
Ansel Adams’ gallery is defined as a small chapel for appreciating nature from his viewpoint. He spent his life showing people the beauty of nature and notifying them about its importance. He has framed nature in black and white pictures. His gallery can be a place in which people can gather and celebrate the beauty of nature. A sacred space for worshiping beauties of the terrain we are living on.
A secular sacred space is where that a person can profoundly encounter itself in the world. So, the question would be:
Can Light Contribute in Creating a Secular Sacred Space?
5 [ Net-Zero House ]
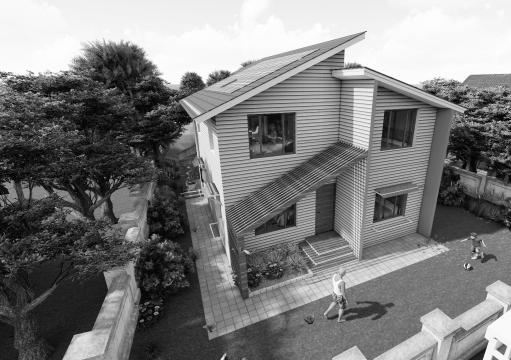
Woodland Abode is in the Ivanhoe Northeast neighbourhood of Kansas City, Missouri. Most of the neighbourhood is low-income, single-parent families. Like many urban core neighbourhoods, disinvestment in the area has led to vacancy, crime, and concentrated poverty. The goal of Woodland Abode is to offer an affordable and equitable net-zero residential house to those who are afflicted by the local affordable housing crisis, as well as rising energy-burden in the Kansas City area. Woodland Abode stands as an opportunity to revitalize the neighbourhood’s housing market by uplifting the neighbourhood and empowering the people of the neighbourhood environmentally, financially, and socially.

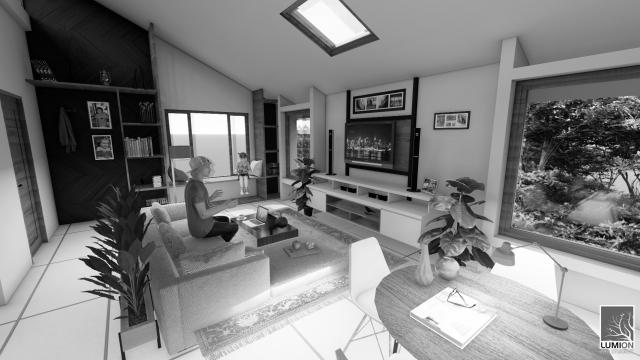
The slope of the roof gives you the feeling that you are enclosed within the room and also provides enough space for the PV arrays to face south. Building configuration and fenestration design were strategically done to maximize building energy performance and minimize reliance on the grid. Using renewable energy sources reduces the reliance on the grid which will make the occupants resilient in front of changes in grid energy amount or cost. The well-insulated house, with its sealed envelope, will keep occupants comfortable in the freezing winters and hot summers of the Midwest.


6 [ Art School ]
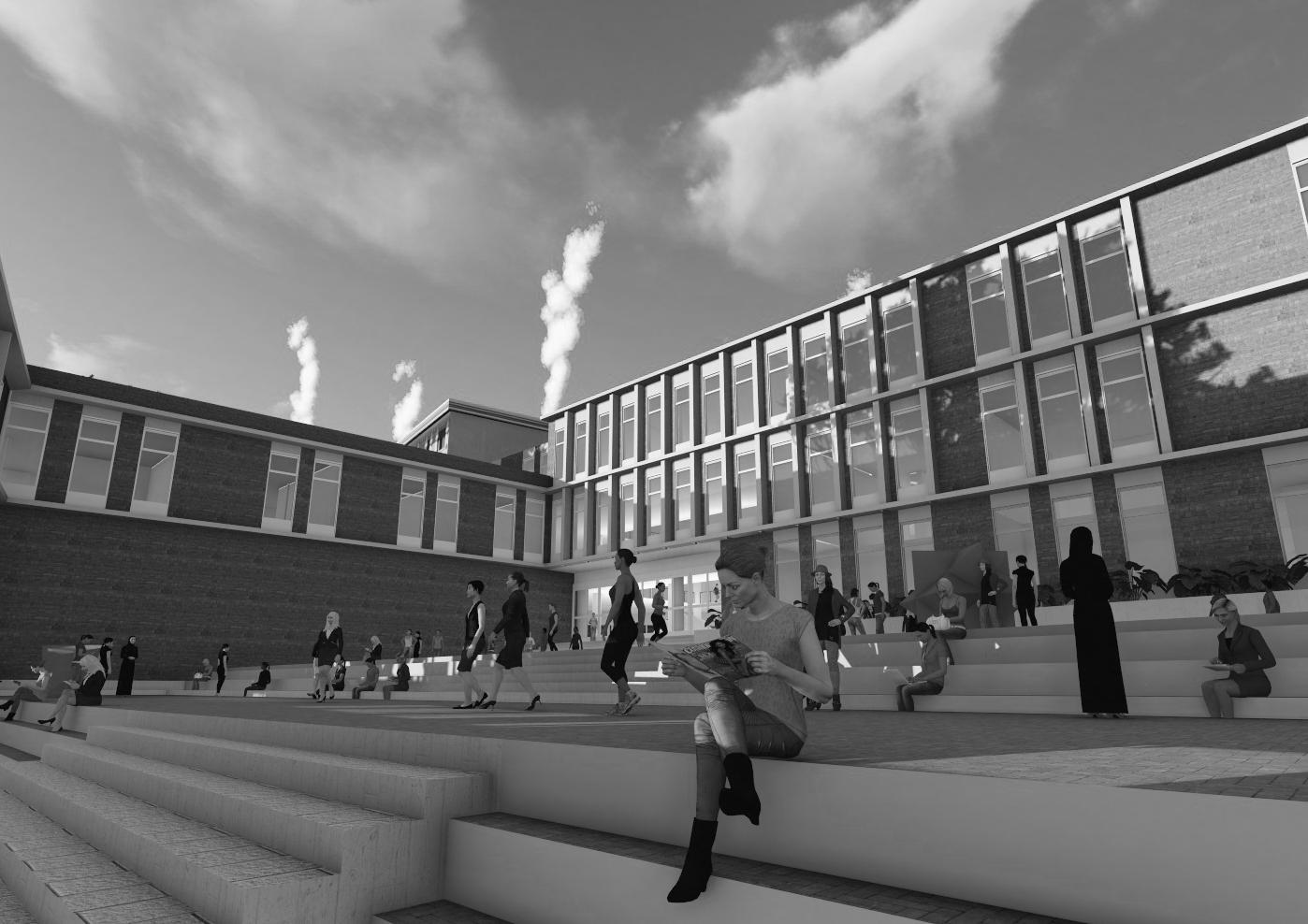
2D and 3D Modeling: AutoCad, SketchUp and Revit
Render: Lumion
The idea of school as a learning place , is primarily behind every school design, but the question is, how should be the quality of a learning environment? How can we increase the learning efficiency in educational environment? And can architecture help with this?
The site is located in a residential area, at the end of a dead-end alley. The schools is like a small city. The courtyard that is an inspiration from traditional Iranian Islamic school design, articulates all the spaces and students have their own city, with all its streets and walls.
I saved all of the trees in the site to create a green view for the classrooms and dining hall. Studies support the fact that view to nature increases test scores in students.

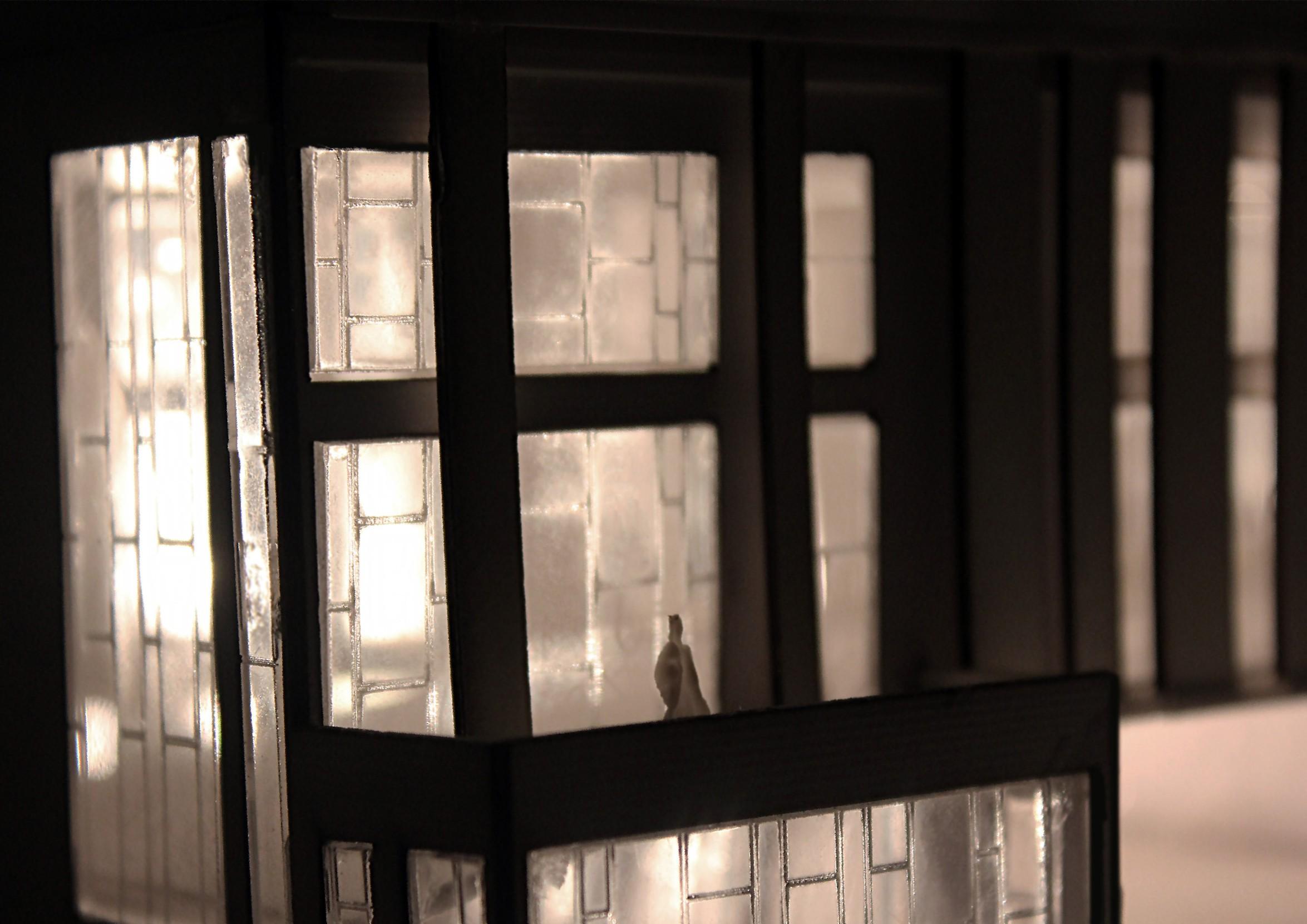
2D and 3D Modeling: AutoCad, SketchUp and Revit



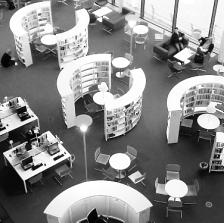
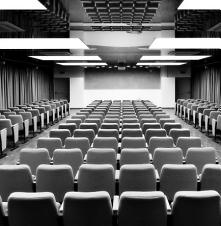
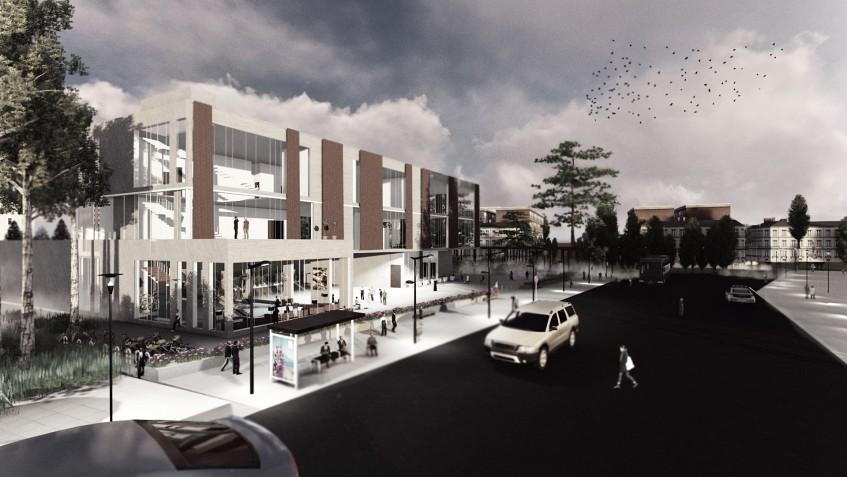
Render: Lumion
Just across the street from one of the most important cultural centers of Tehran, and in a culturally rich district, the Mediathque project resolves the dialogue between residential area and creates a new hub for the technology. The lightweight upper part sits on the heavy lower part of the building and admits natural light through the movable facade parts.
MANSOUREH JALALI


2D and 3D Modeling: AutoCad, SketchUp and Revit

Render: Lumion
PORTFOLIO
MANSOUREH JALALI
What about contextual design?
The concept of family house in Iran is too far from what we see in western countries. Privacy rules in their design. That is why we see solid walls around buildings. This story does not end here, even in inner places we see a hierarchy which separates different spaces and functions.
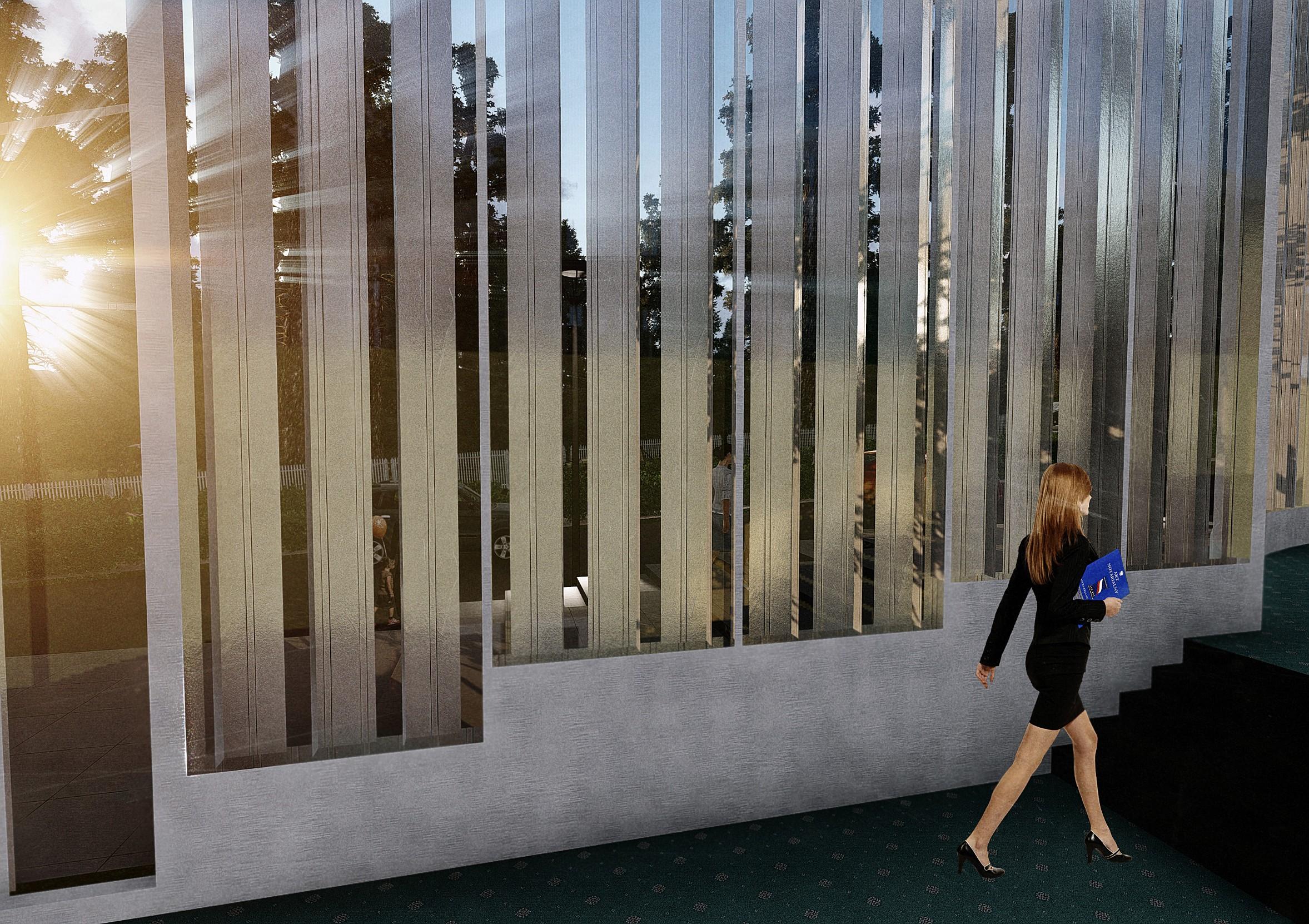
2D and 3D Modeling: AutoCad, SketchUp and Revit

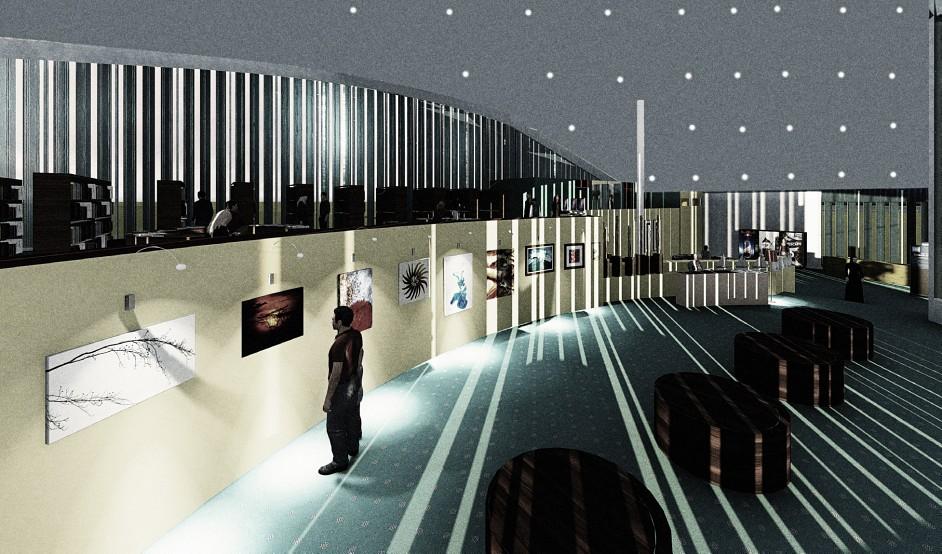
Render: Lumion
The first book city in Tehran was designed at 1995. The main idea behind it was to propagate book-reading habit among people, and to make libraries and book shops a more pleasant place. Nowadays, these buildings have too many branches in most cities in Iran. As a result, everyone’s welcomed here. Choose a book by your interest, have a pleasant walk in art galleries, go to cafe and enjoy a cup of coffee as you read. Take your child to playing area, so help them to be more captivated by books, buy needed stationary and discover brand new market stuff.
Silence, noise, communication, insight, light, shadow, every moment of the project searches for a smooth adaptation with its location. PORTFOLIO MANSOUREH JALALI
3D Modeling: Rhino
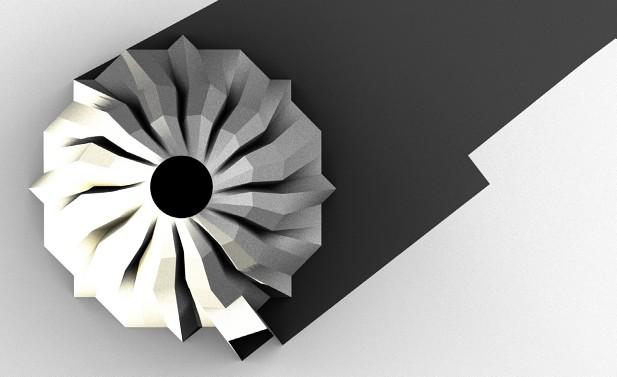


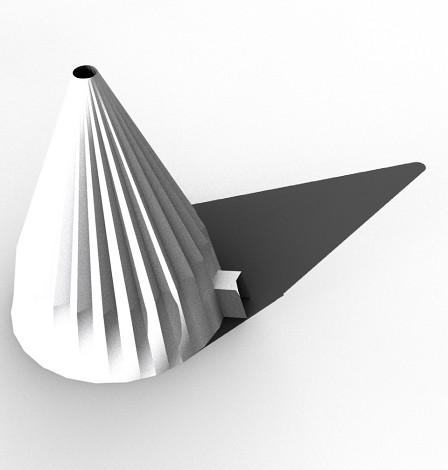

3D printed afterwards
Inspired by Bruder Klaus Field Chapel by Peter Zumthor, what if all the Islamic tile patterns (called Girih) were plan of 3D forms. These forms are mainly used in sacred architectural spaces, so we continue to use them in this way.
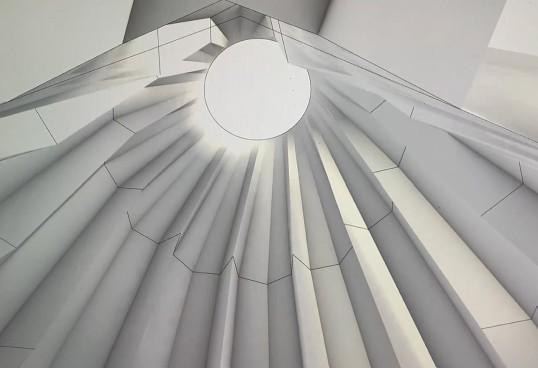
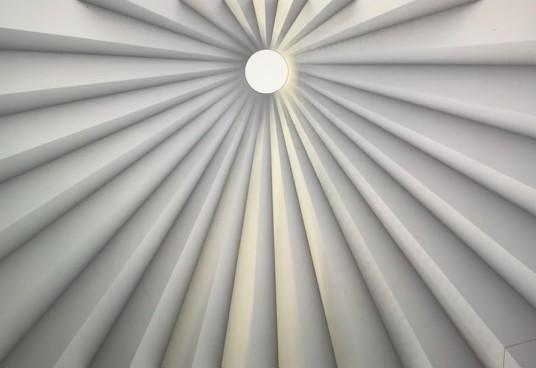

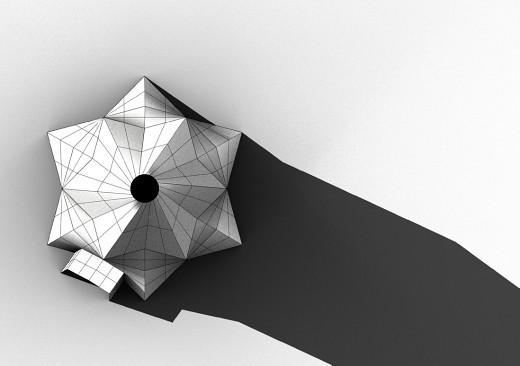
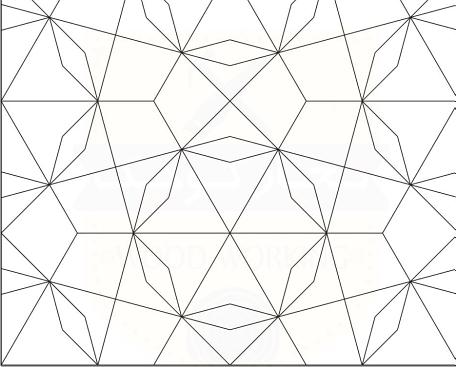

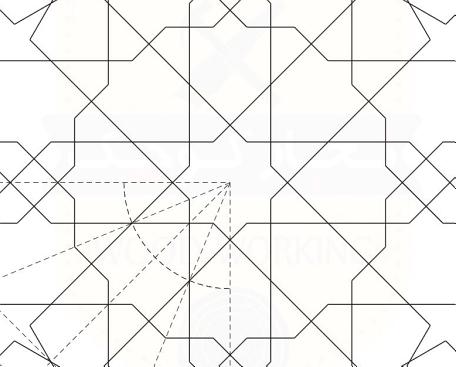
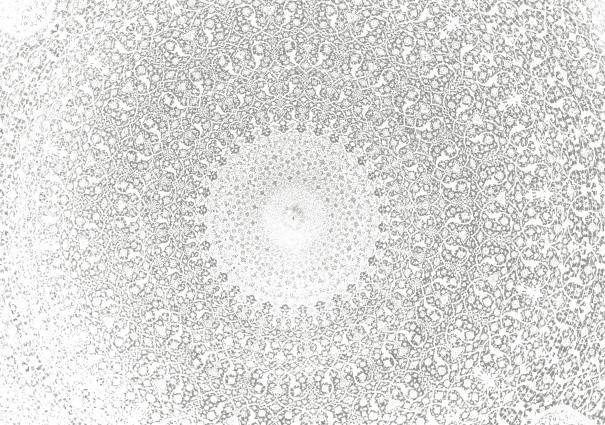
[ Color and Circadian Rhythm ]
24 different simulations were conducted to show the effect of room color on melanopic flux as an indicator for occupants’ circadian rhythm. Half of the simulations were performed in low-intensity mode and half of them used high-intensity lighting mode in an unfurnished room at night. The results suggested that:
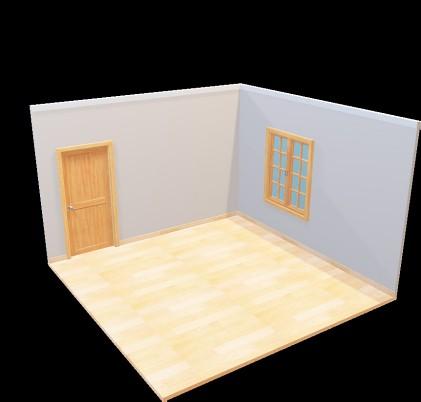
• Far from what interior designers suggest, that cold colors in the bedroom will have a soothing effect on occupants, they will adversely affect occupant’s circadian rhythm by suppressing melatonin secretion at night.
• High CCT LEDs and high light intensity at night can also suppress melatonin secretion that can adversely affect occupants’ health.
3D Modeling: Rhino
Circadian Analysis: Alfa


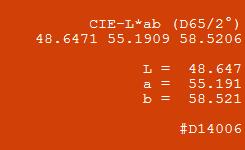
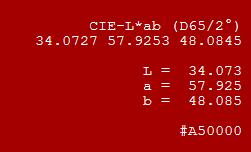

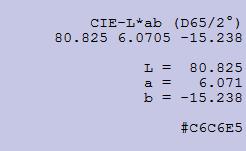
Central State Hospital
3D Modeling: Rhino, Circadian Analysis: Alfa
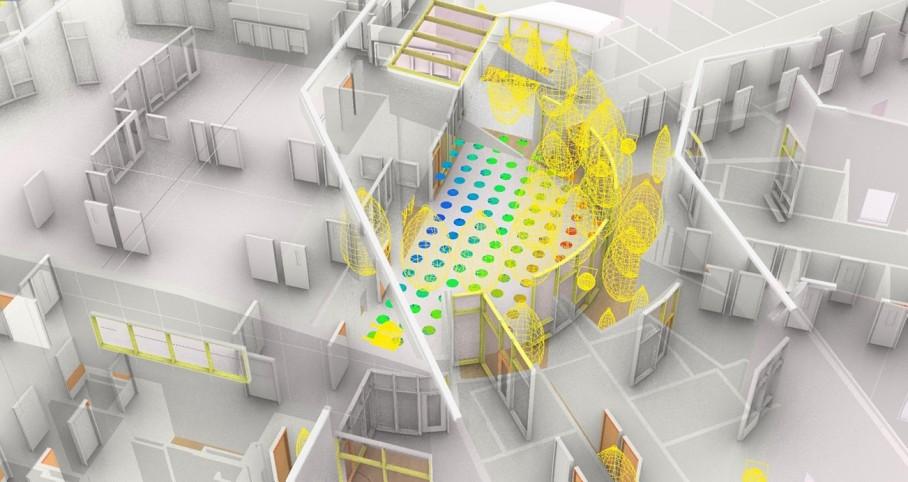
This case study presents the project I did during my internship at EYP/ Page company and working on the Central State Hospital circadian lighting model. I started this study by creating a daylight model for LEED Daylight credit. This credit requires a certain percentage of light in the building’s regularly occupied perimeter areas. The building had a phenomenal design that created a lot of daylit spaces and achieved two points of daylight credit in healthcare design. As it is obvious in the project bird view render, there are many open spaces and courtyards within the project clinical areas and patient units to ensure most staff and patients have access to natural light.
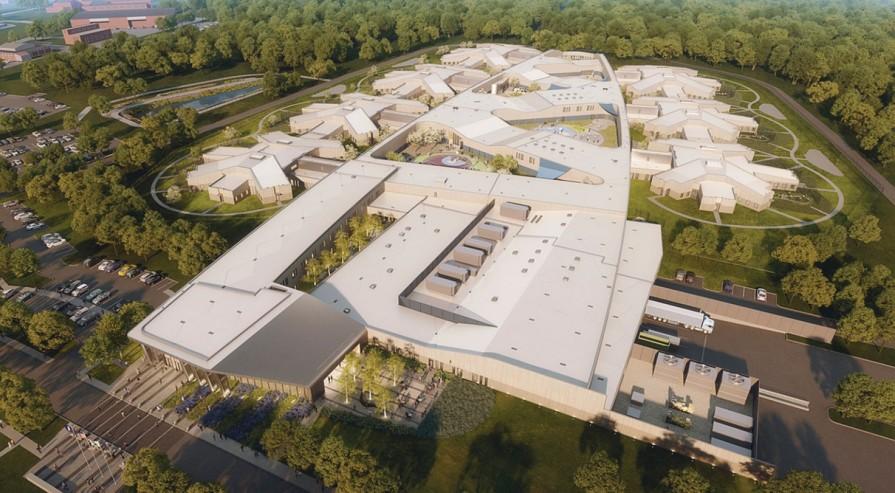
Results with default lighting system on Dec 21st, overcast sky
However, the shortcoming of LEED daylight analysis is that it only uses the average light percentage of the whole building and fails to analyze each space to ensure everyone gets enough daylight. Upon analyzing the rooms facing southwest, I realized that most of them fail to provide enough daylight on overcast days in winter to maintain occupants’ healthy circadian rhythm. The simulation considered the lighting equipment specified for each room by the project lighting designer.
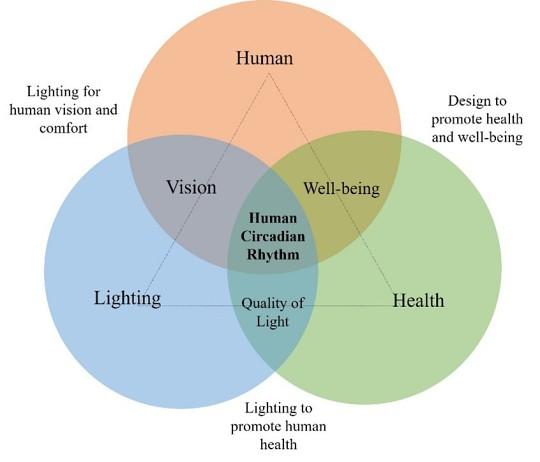
Results after applying new changes on Dec 21st, overcast sky

Cowgill Hall, 3rd Floor

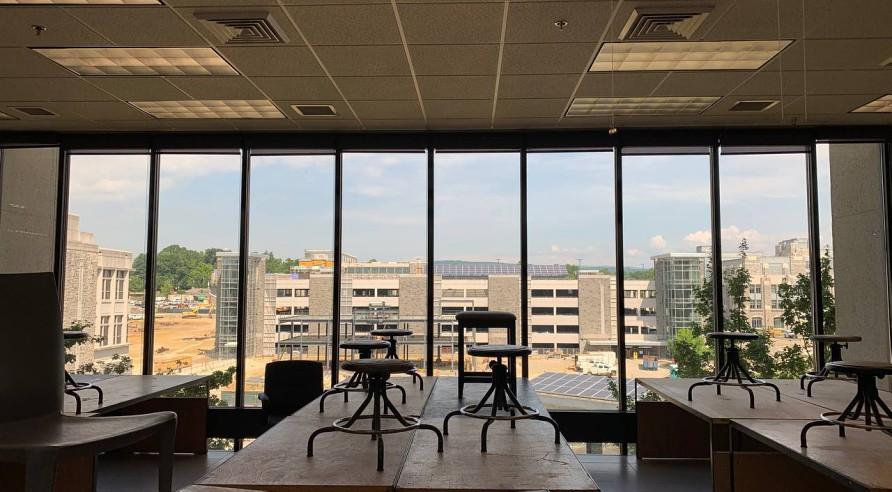
In this study, measurements are done in the actual building using a Konica Minolta CL-500A spectrophotometer. This device can measure electromagnetic energy at certain light wavelengths. It employs light and energy properties to detect colors and determine how much of each color is contained in a beam of light. Since it is used in the building, it can measure the effect of interior elements and furniture as well.
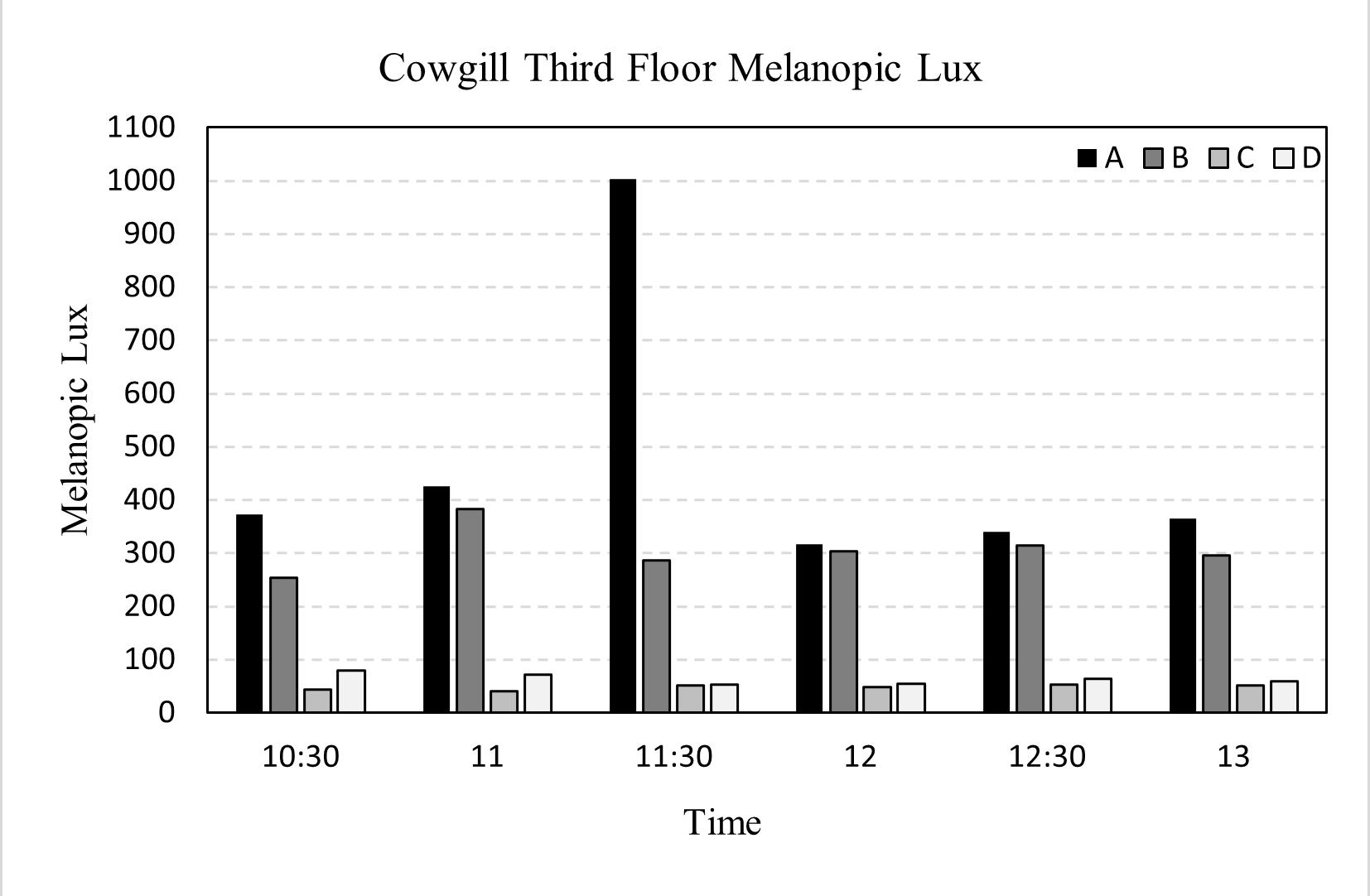
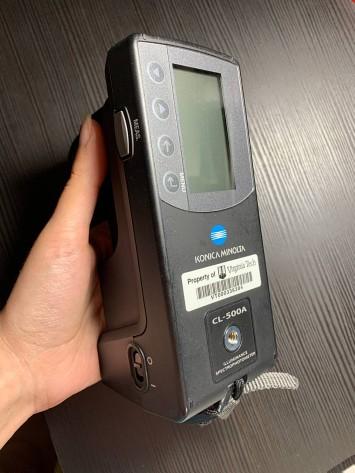
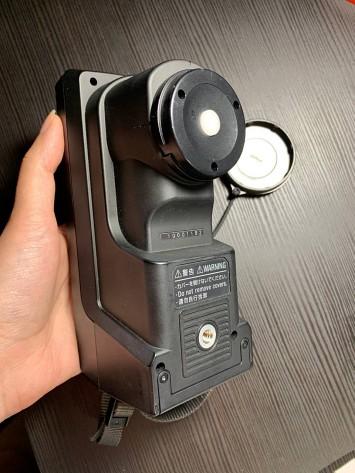
Burchard Hall Design Studio
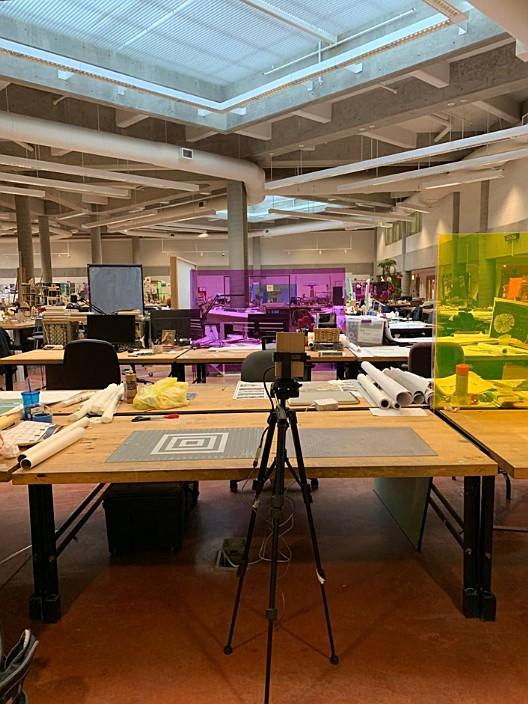

This study uses spectrophotometer to evaluate the effect of seating direction on human circadian rhythm. The study is performed in July 2022 in Burchard Hall at Virginia Tech campus. Two of the student desks were selected, one that looks toward the hall skylight and one that sits backward (Figures 36 and 37). The measurements were performed every half hour from 9AM to 12PM.
