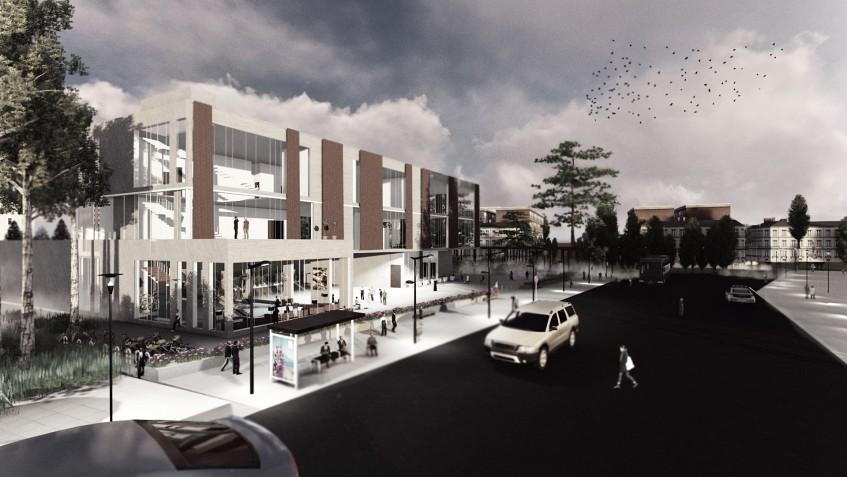
1 minute read
Central State Hospital
3D Modeling: Rhino, Circadian Analysis: Alfa
This case study presents the project I did during my internship at EYP/ Page company and working on the Central State Hospital circadian lighting model. I started this study by creating a daylight model for LEED Daylight credit. This credit requires a certain percentage of light in the building’s regularly occupied perimeter areas. The building had a phenomenal design that created a lot of daylit spaces and achieved two points of daylight credit in healthcare design. As it is obvious in the project bird view render, there are many open spaces and courtyards within the project clinical areas and patient units to ensure most staff and patients have access to natural light.
Advertisement
Results with default lighting system on Dec 21st, overcast sky
However, the shortcoming of LEED daylight analysis is that it only uses the average light percentage of the whole building and fails to analyze each space to ensure everyone gets enough daylight. Upon analyzing the rooms facing southwest, I realized that most of them fail to provide enough daylight on overcast days in winter to maintain occupants’ healthy circadian rhythm. The simulation considered the lighting equipment specified for each room by the project lighting designer.

Results after applying new changes on Dec 21st, overcast sky

![[ Color and Circadian Rhythm ]](https://assets.isu.pub/document-structure/230223165424-ce13bb6a95ba14c6fb66c85aa1283e88/v1/a17188a0734e6bfa41668f5c8956e50c.jpeg)




