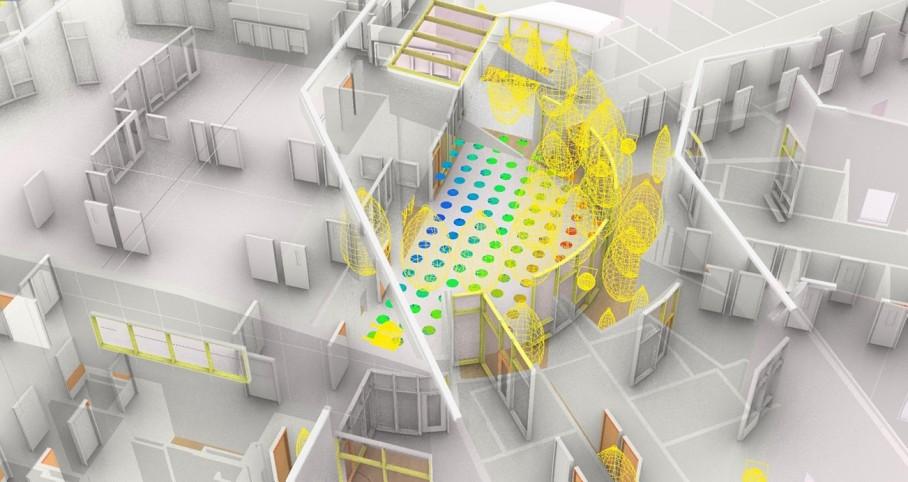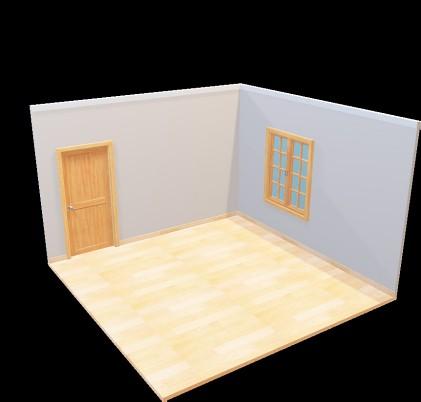
1 minute read
6 [ Art School ]
2D and 3D Modeling: AutoCad, SketchUp and Revit
Render: Lumion
Advertisement
The idea of school as a learning place , is primarily behind every school design, but the question is, how should be the quality of a learning environment? How can we increase the learning efficiency in educational environment? And can architecture help with this?
The site is located in a residential area, at the end of a dead-end alley. The schools is like a small city. The courtyard that is an inspiration from traditional Iranian Islamic school design, articulates all the spaces and students have their own city, with all its streets and walls.
I saved all of the trees in the site to create a green view for the classrooms and dining hall. Studies support the fact that view to nature increases test scores in students.
2D and 3D Modeling: AutoCad, SketchUp and Revit





Render: Lumion
Just across the street from one of the most important cultural centers of Tehran, and in a culturally rich district, the Mediathque project resolves the dialogue between residential area and creates a new hub for the technology. The lightweight upper part sits on the heavy lower part of the building and admits natural light through the movable facade parts.
MANSOUREH JALALI

2D and 3D Modeling: AutoCad, SketchUp and Revit

Render: Lumion
PORTFOLIO
MANSOUREH JALALI
What about contextual design?
The concept of family house in Iran is too far from what we see in western countries. Privacy rules in their design. That is why we see solid walls around buildings. This story does not end here, even in inner places we see a hierarchy which separates different spaces and functions.
2D and 3D Modeling: AutoCad, SketchUp and Revit


Render: Lumion
The first book city in Tehran was designed at 1995. The main idea behind it was to propagate book-reading habit among people, and to make libraries and book shops a more pleasant place. Nowadays, these buildings have too many branches in most cities in Iran. As a result, everyone’s welcomed here. Choose a book by your interest, have a pleasant walk in art galleries, go to cafe and enjoy a cup of coffee as you read. Take your child to playing area, so help them to be more captivated by books, buy needed stationary and discover brand new market stuff.
Silence, noise, communication, insight, light, shadow, every moment of the project searches for a smooth adaptation with its location. PORTFOLIO MANSOUREH JALALI
3D Modeling: Rhino





3D printed afterwards
Inspired by Bruder Klaus Field Chapel by Peter Zumthor, what if all the Islamic tile patterns (called Girih) were plan of 3D forms. These forms are mainly used in sacred architectural spaces, so we continue to use them in this way.








![5 [ Net-Zero House ]](https://assets.isu.pub/document-structure/230223165424-ce13bb6a95ba14c6fb66c85aa1283e88/v1/882b355b25c8a707fe05251664071e34.jpeg)




