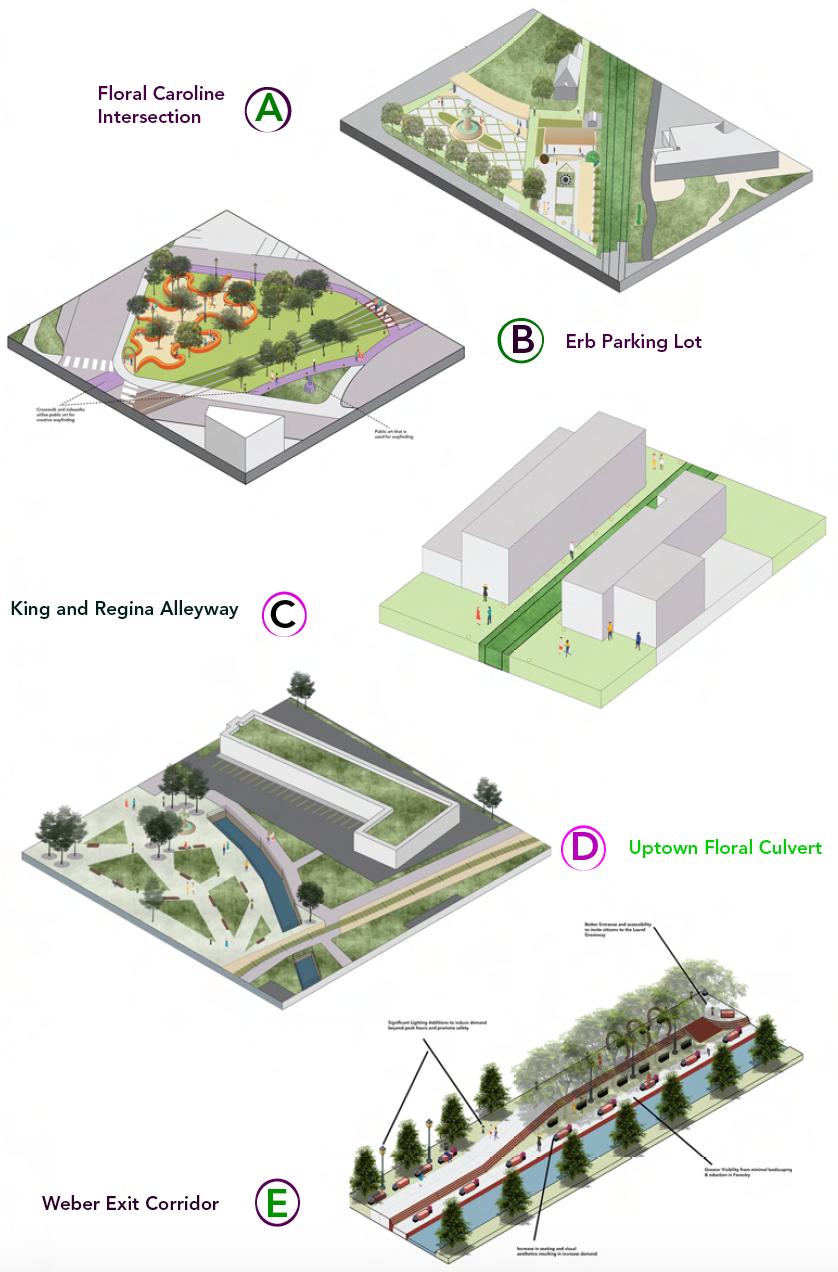Contents
About the site
Site
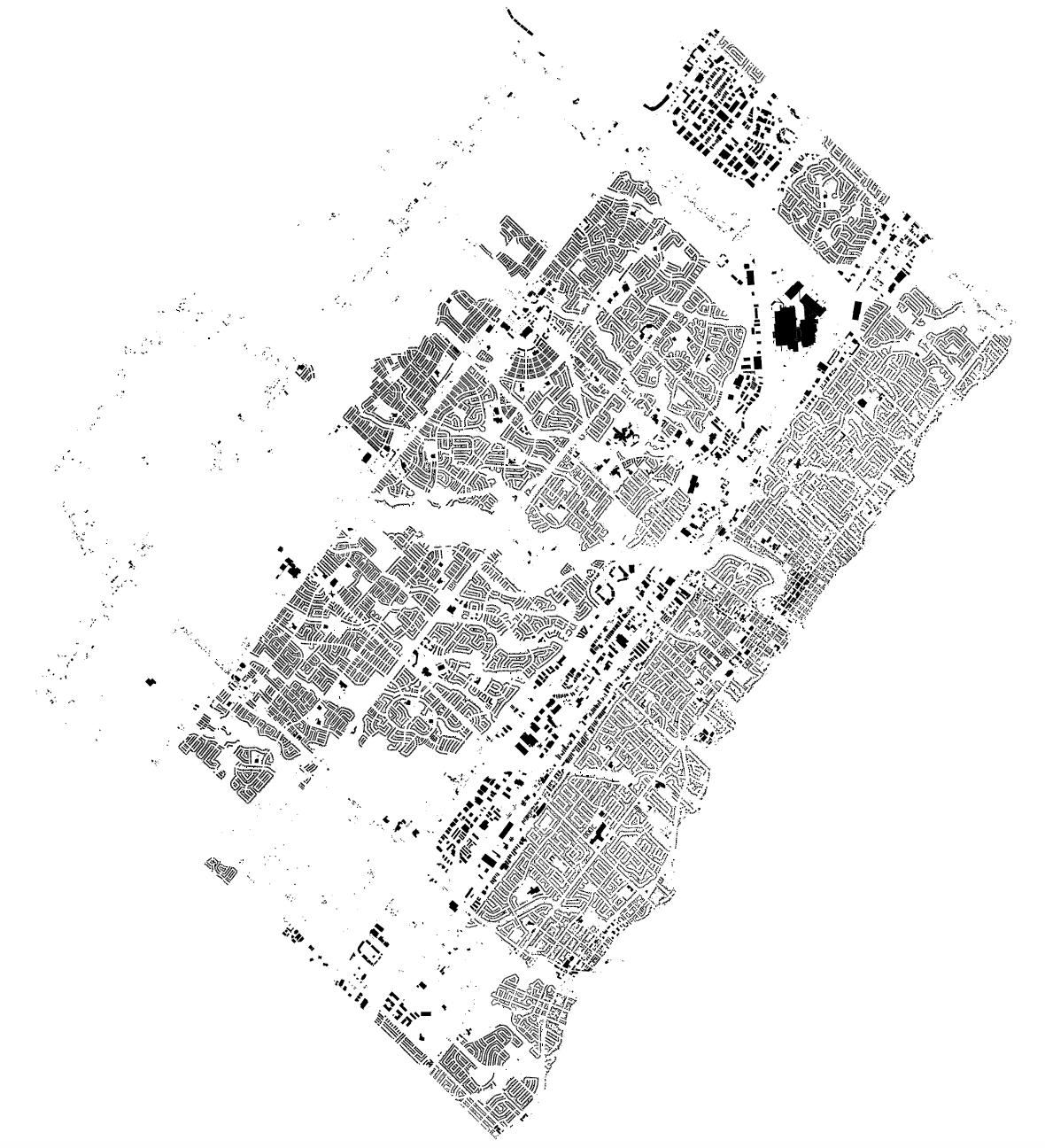
01
Oakville, ON
Our vision is to improve the north of Oakville hospital district through a development that prioritizes commercial uses, integrating green spaces, enhancing transportation connectivity, and promoting sustainability. By creating vibrant pedestrian areas, improving walkability and transit connections, and incorporating stormwater management practices, we aim to build a connected and sustainable community that enhances the quality of life for residents while preserving the natural environment.
CONCEPT DIAGRAMS
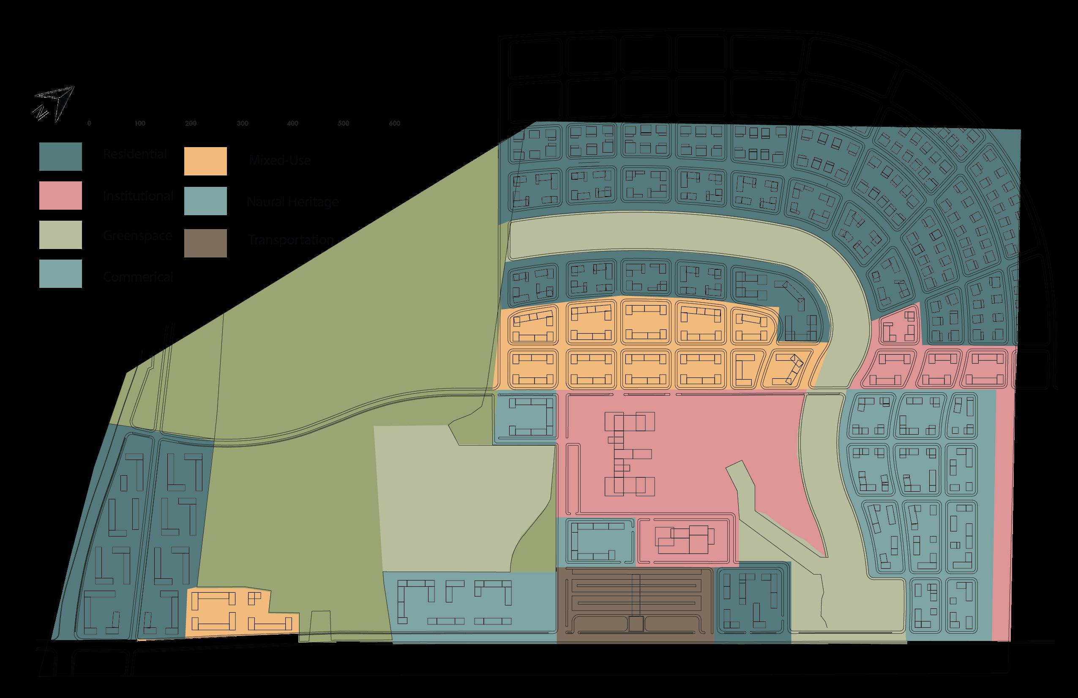
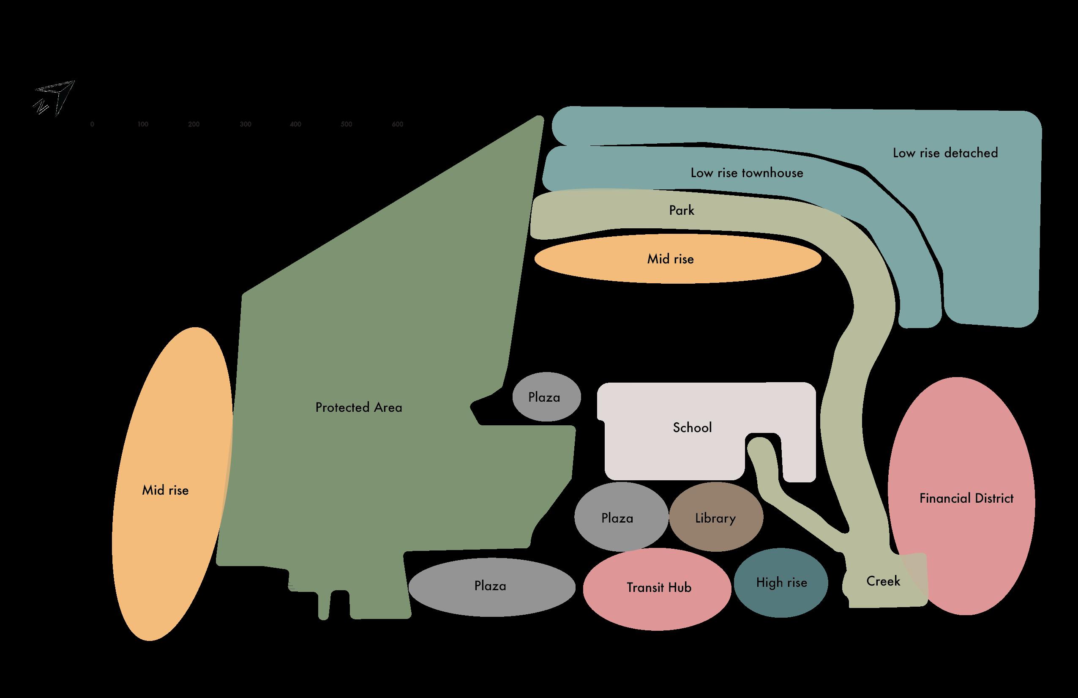
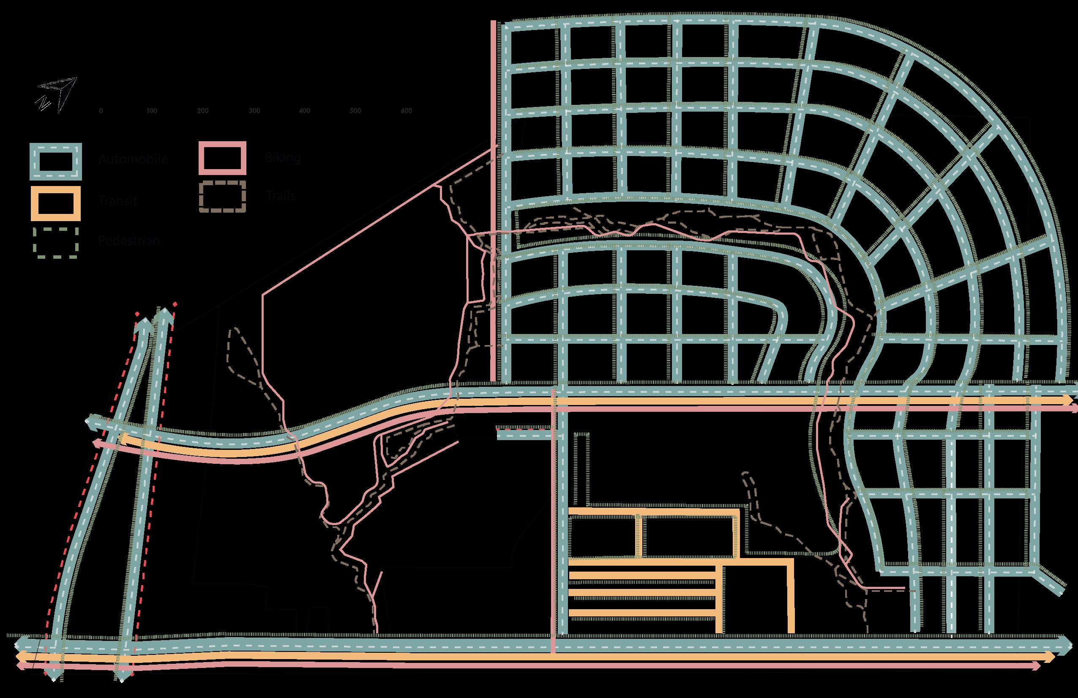
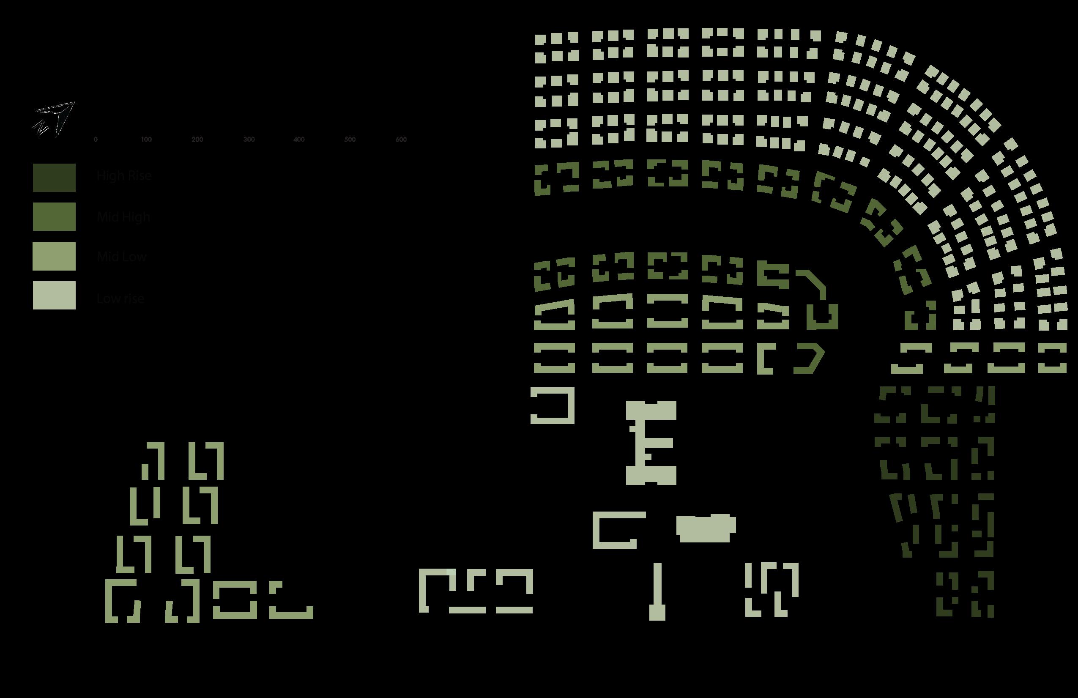
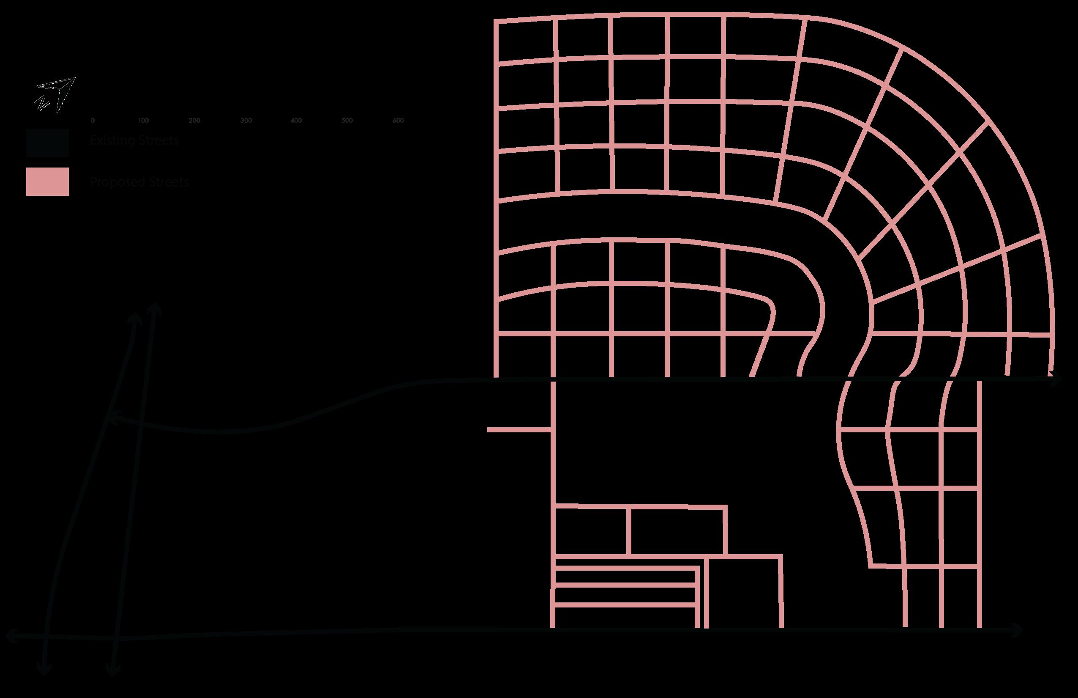
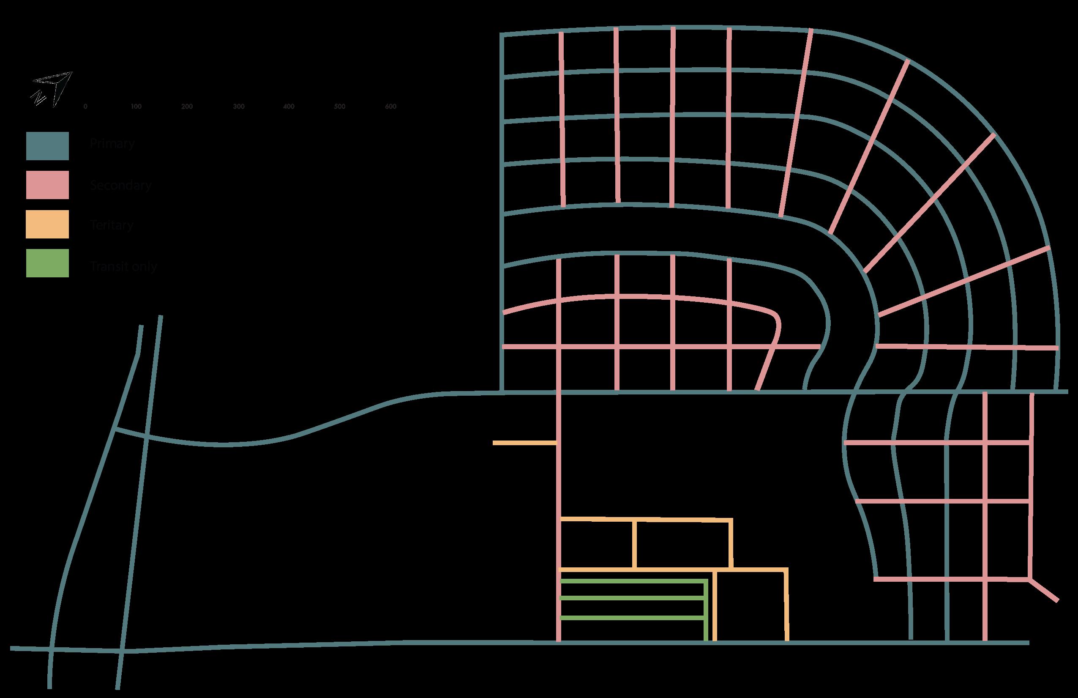
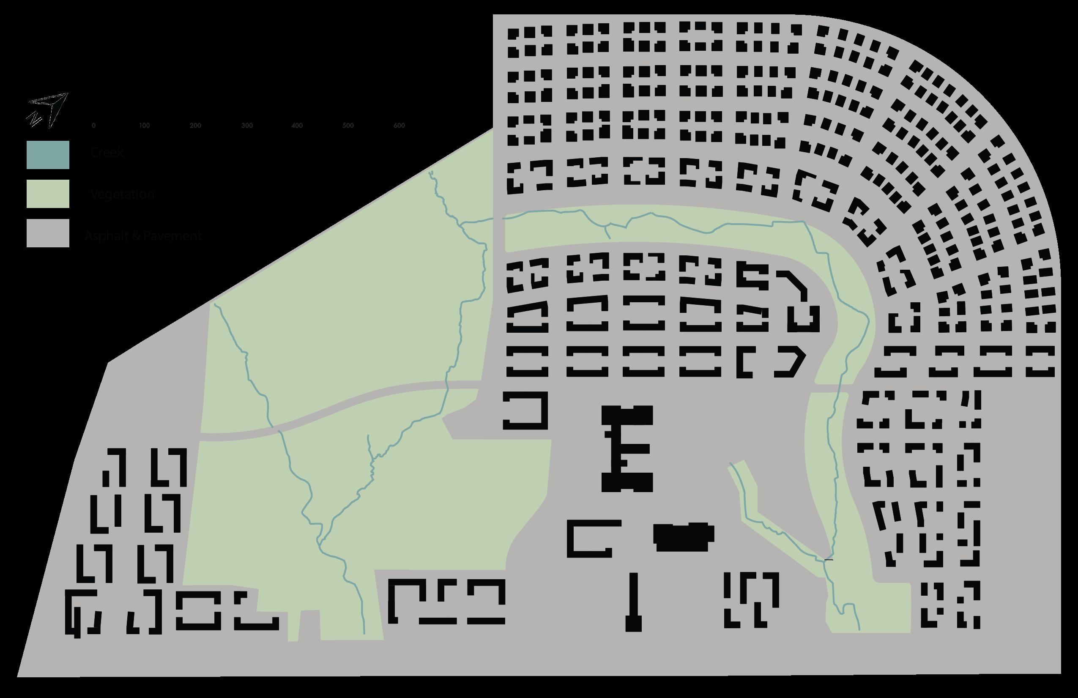
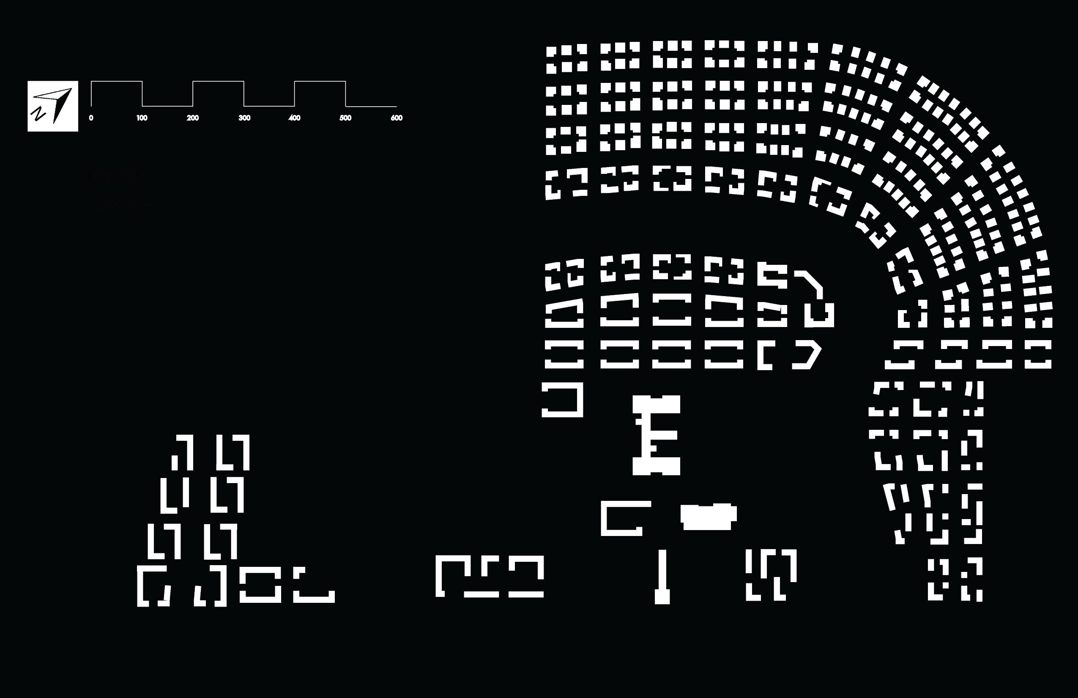
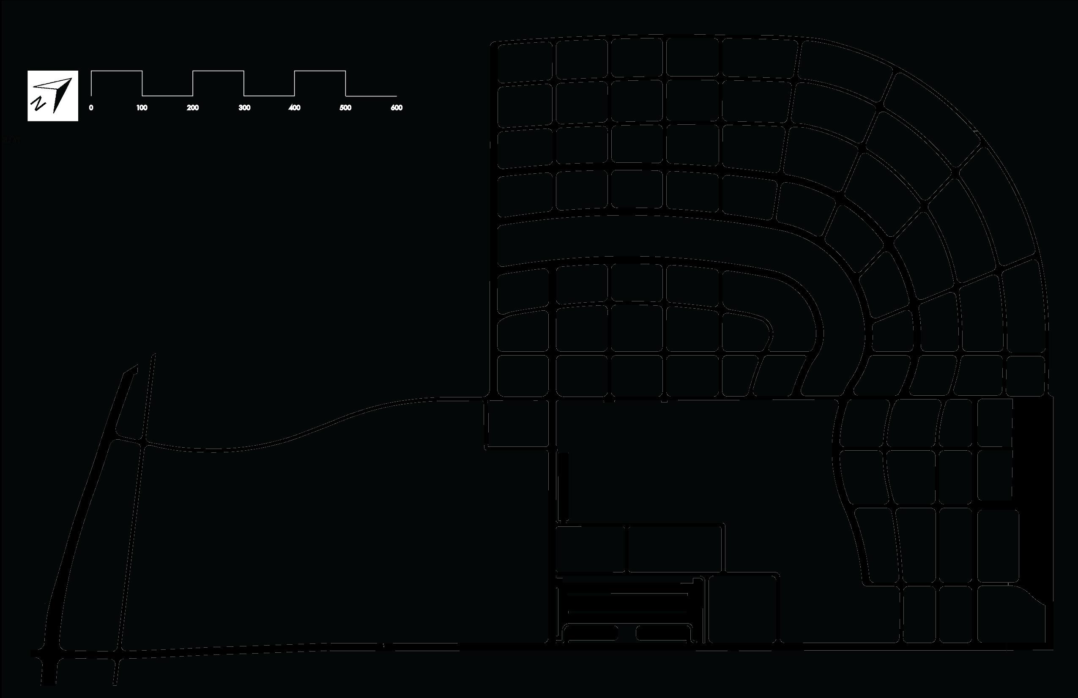
SYNTHESIS OF EXISTING CONDITIONS
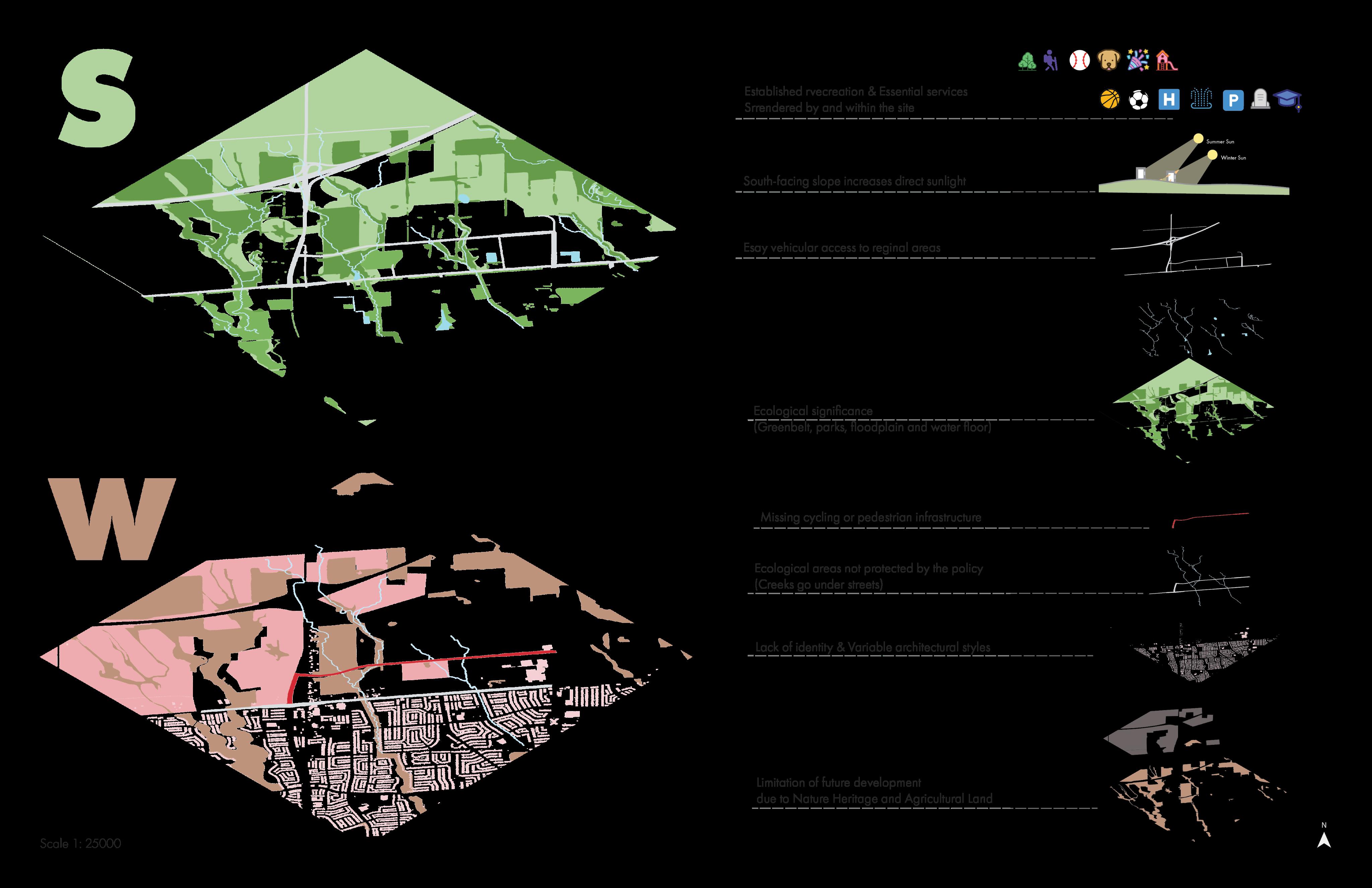
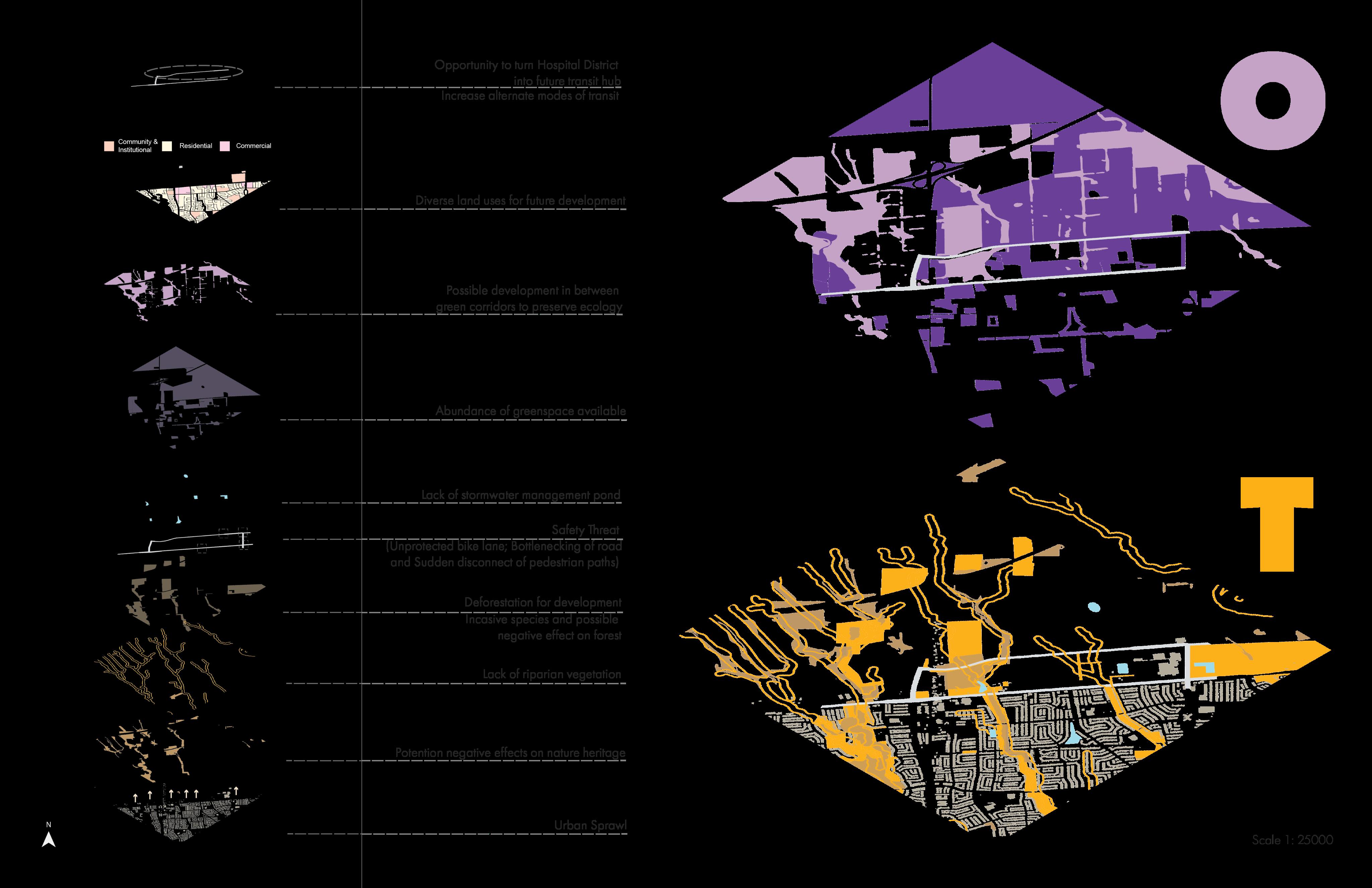
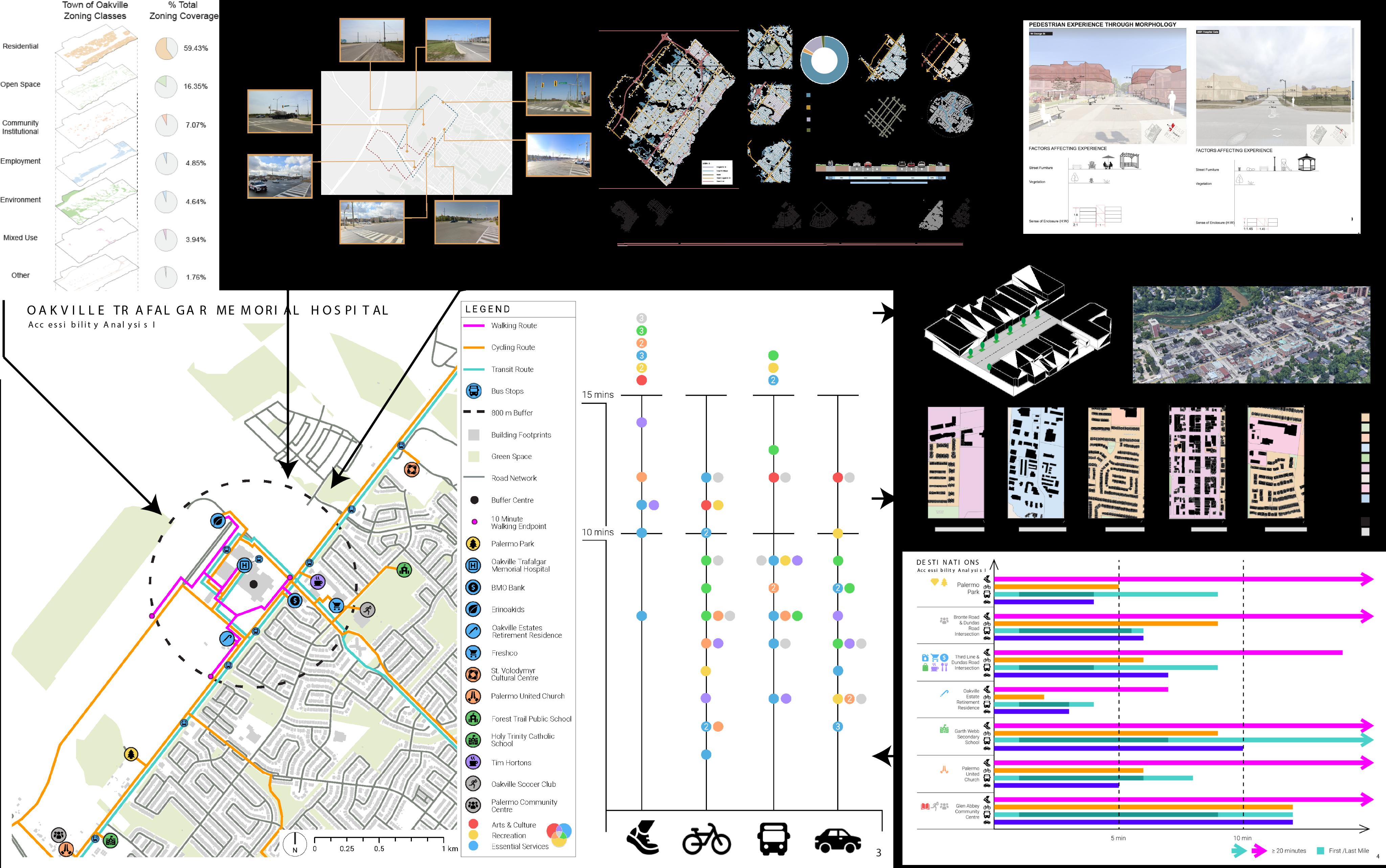
The integration of open spaces, neighborhood structure, and skyline contribute to the overall livability and visual identity of an urban areae
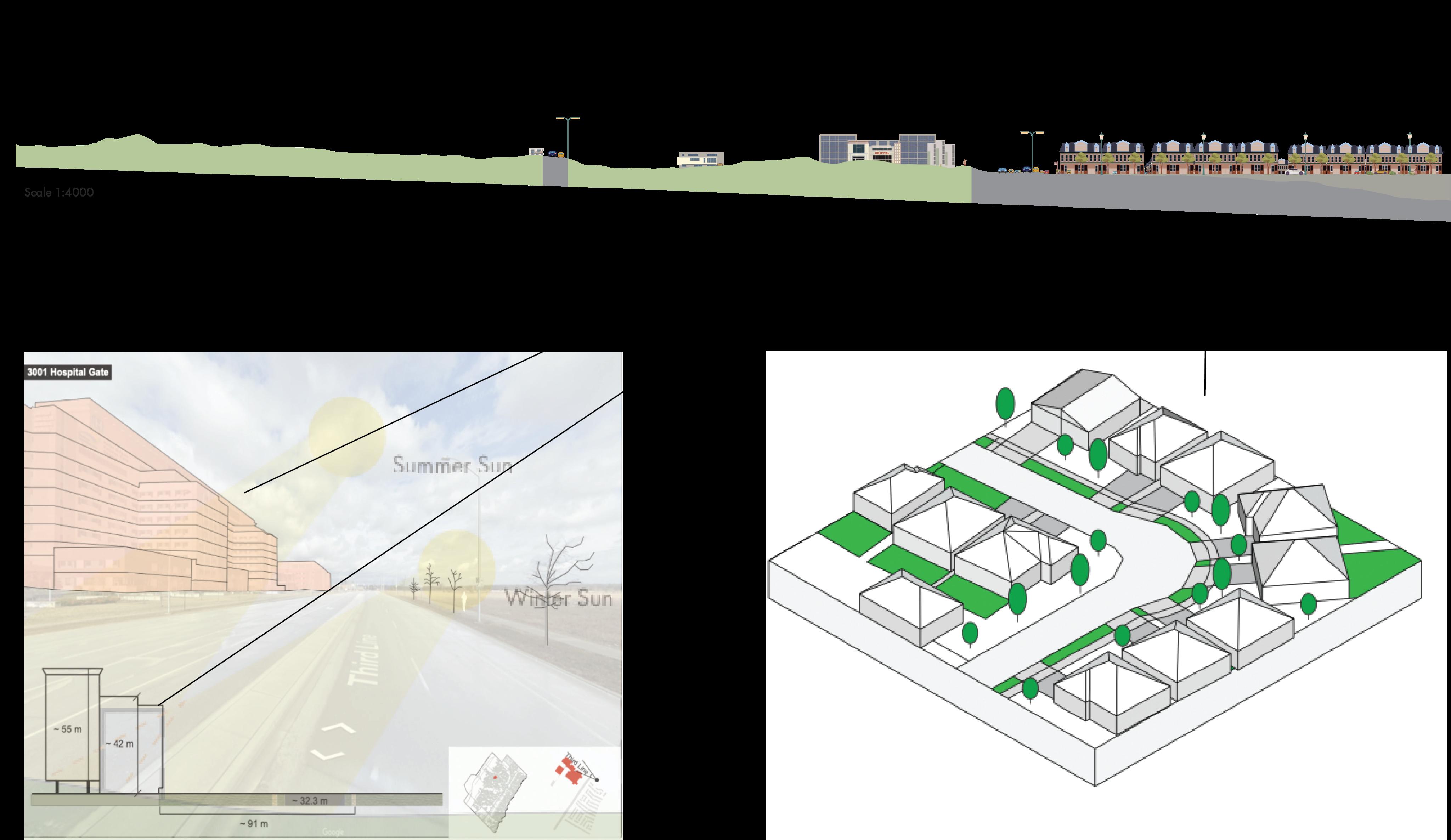
Ecology + Urban Spaces, Connecting to development history
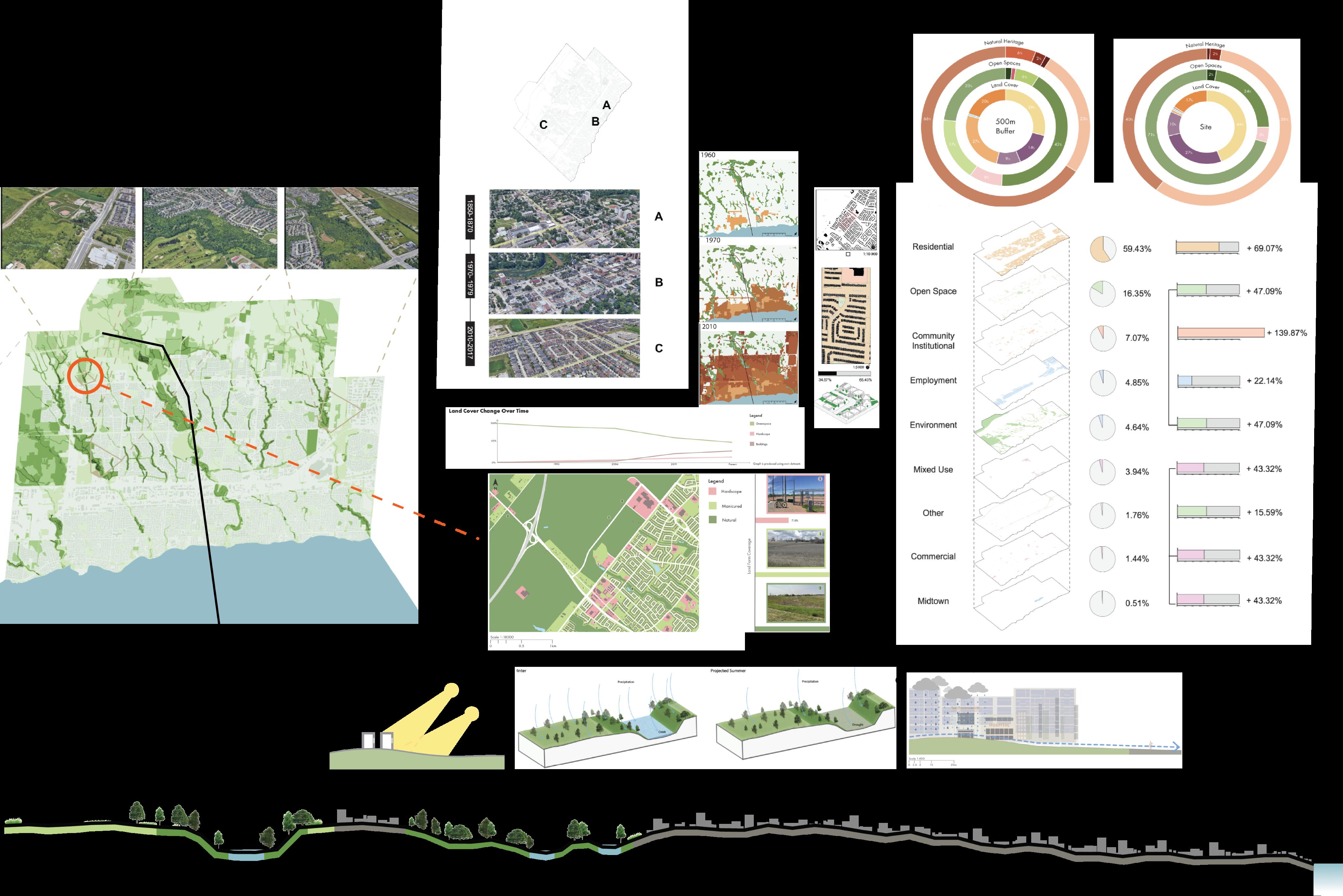
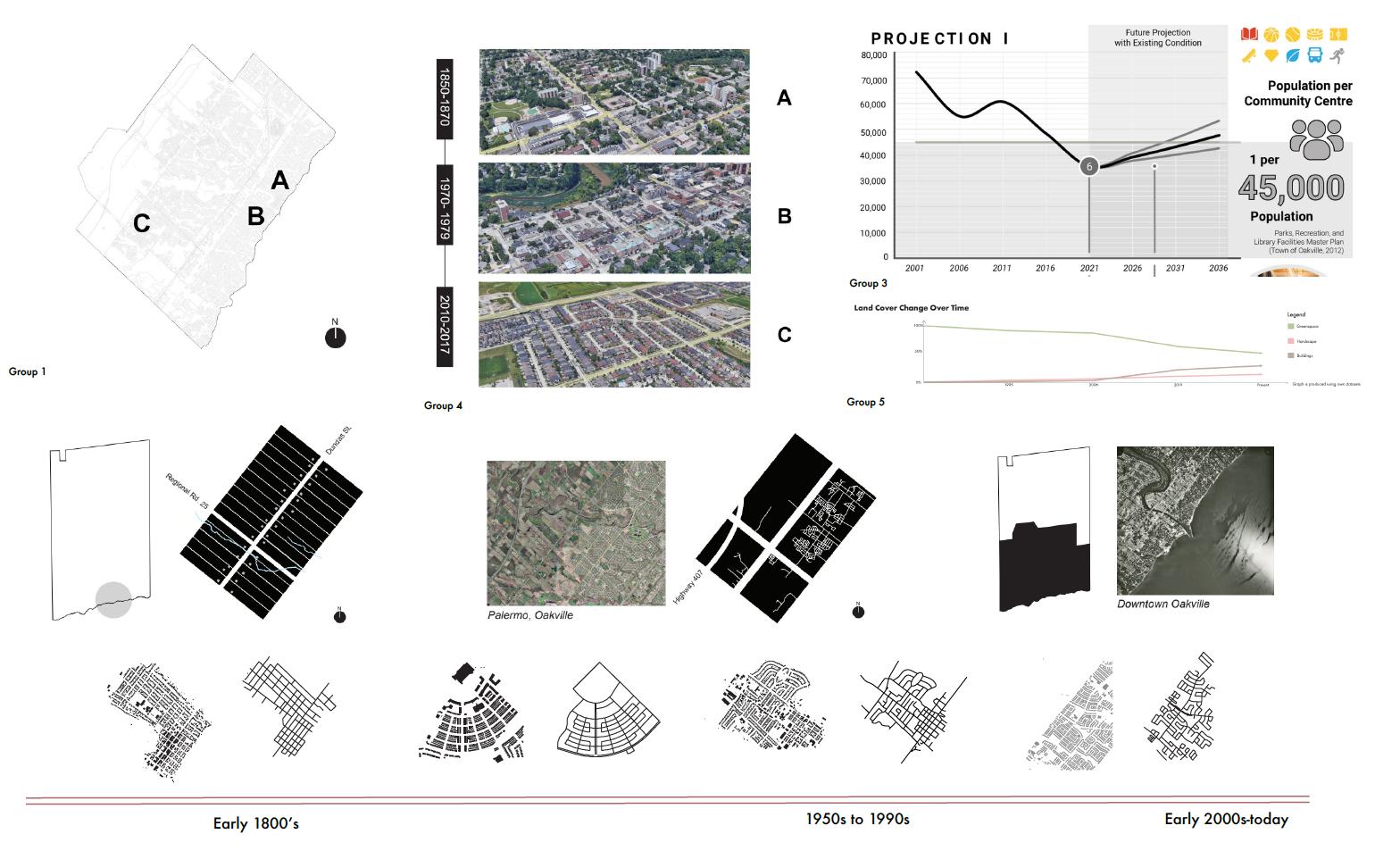
Street Network Analysis
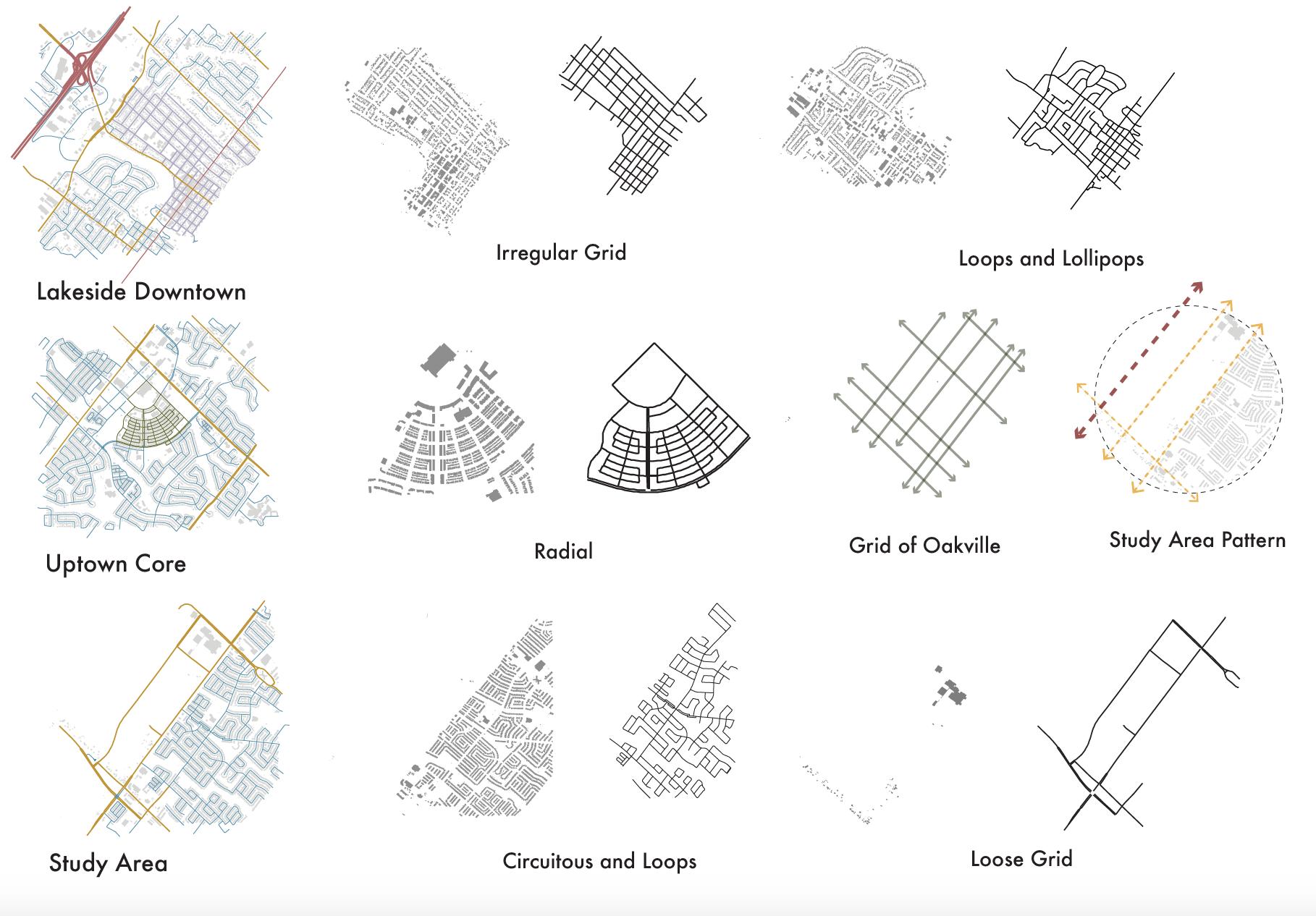
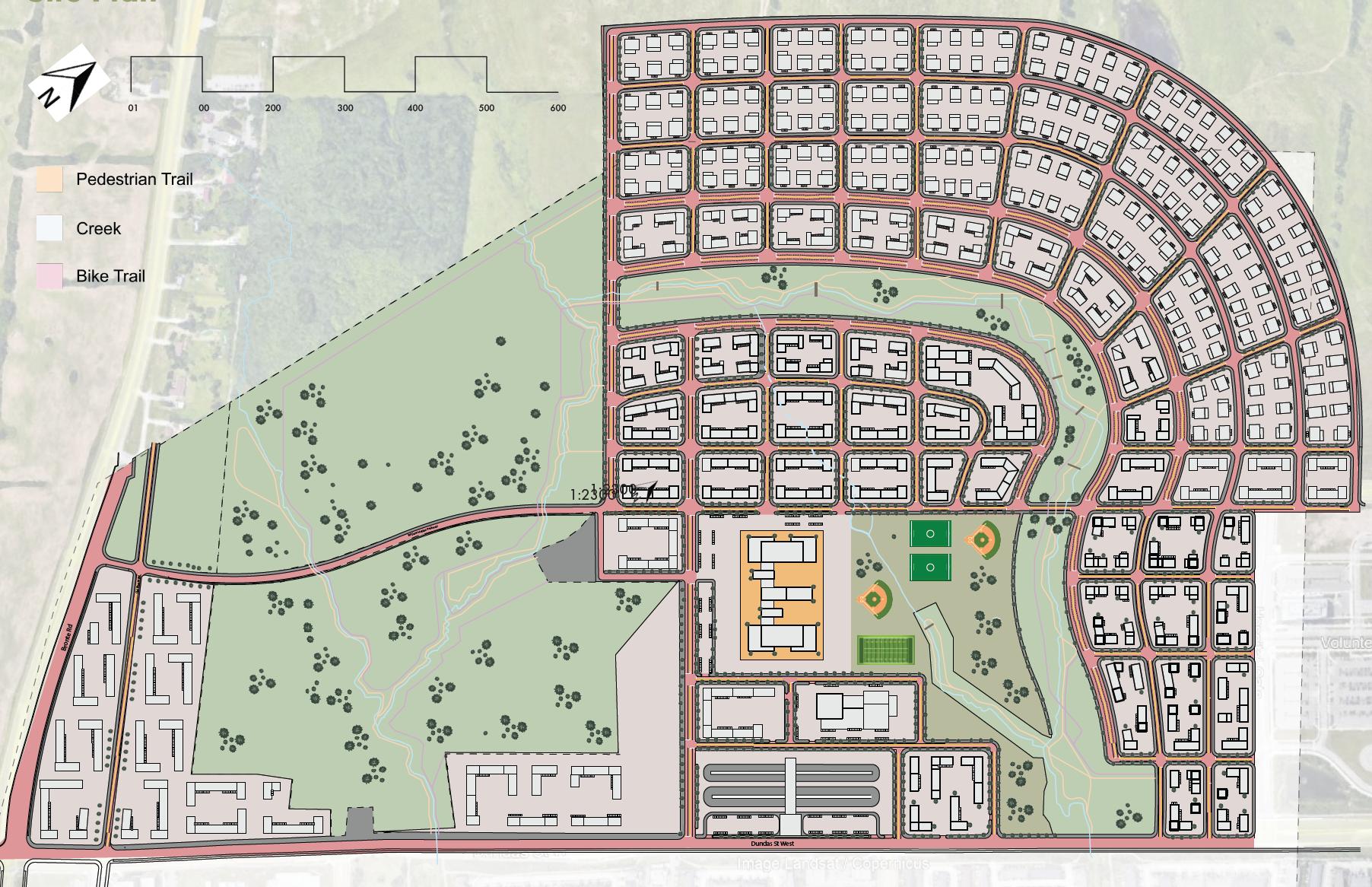
About the site
Site
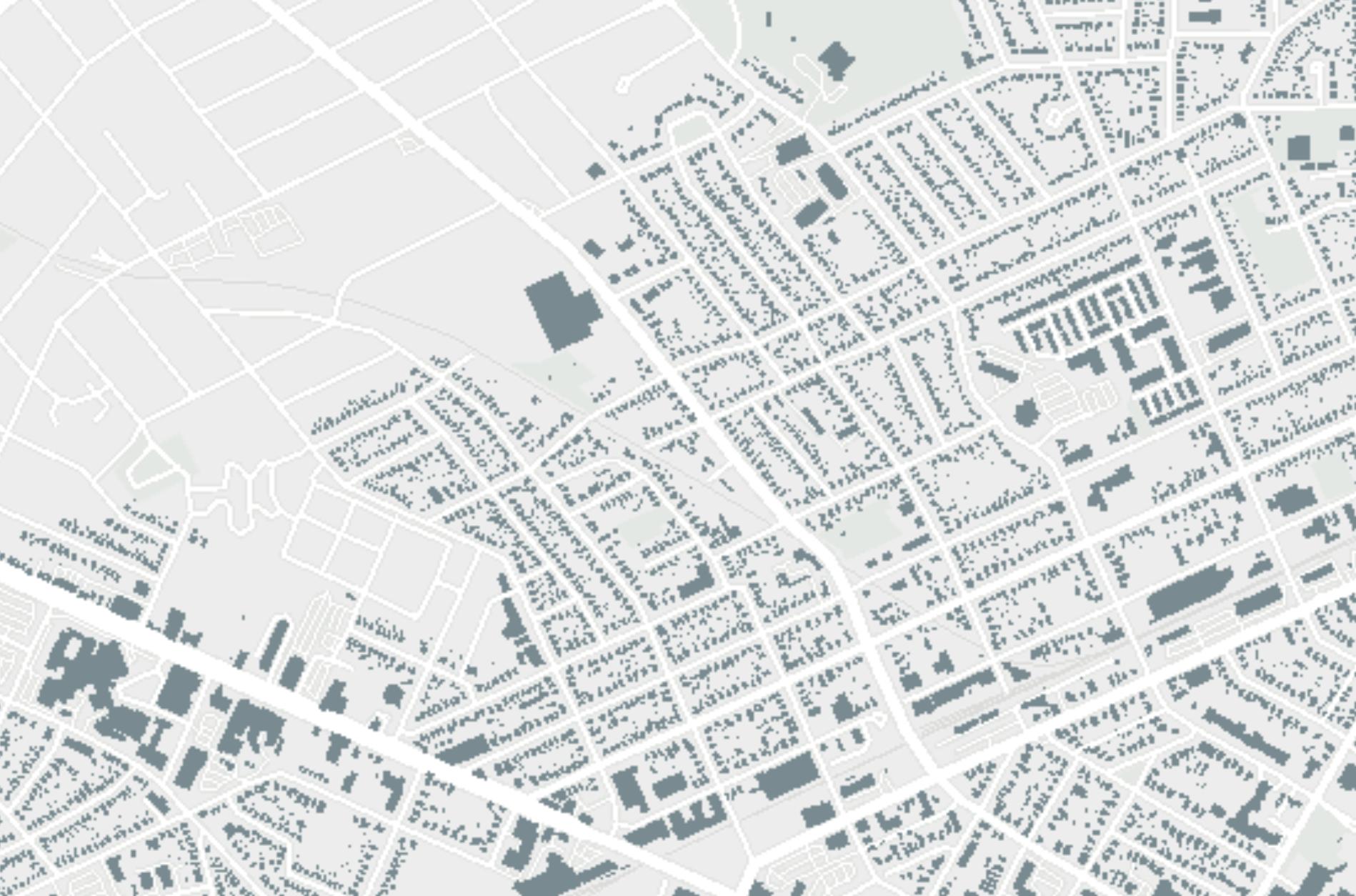
02
225-295 Weber Street
Kitchener, ON
The project site is located at 225-295 Weber Street West, Kitchener, in the Kitchener North-West neighbourhood. The site is bounded by Blucher Street,Weber Street Wilhelm Street and partitioned by Reinhardt Street. The site facesWeber Street, and the rear of the site is reinforced partly by the Spur line trail, trees, and other properties. The site is vacant with a series of contiguous lots, assessed as a single lot.The project challenge originates from the Building Better Futures commitment made by Council in 2021 to create 2500 new affordable homes in 5 years (Region of Waterloo, 2019). The aim is to provide at minimum 35 supportive housing units consisting of 20 bachelor units, and 15 1-bedroom units on this lot.
SITE ASSESSMENT
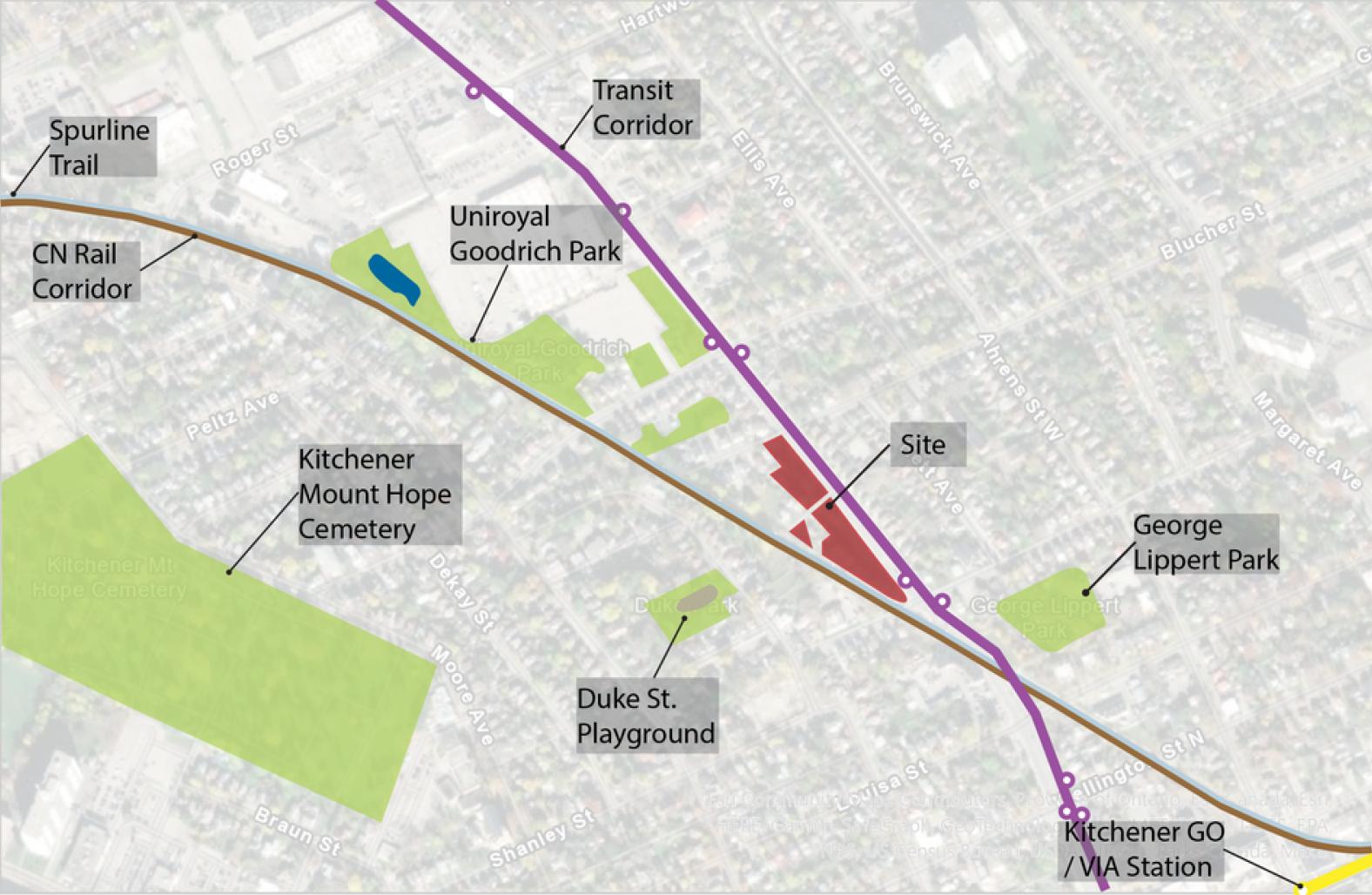
The site is well connected to the various transportation networks includingdriving, and transit in the surrounding area. It is along a transit corridor on amajor arterial route, Weber Street that carries four lanes of traffic on its path.The site is also in proximity to the Kitchener GO - VIA rail station. The Spur Linetrail offers a pedestrian and cyclist friendly activity on a trail that spans over2.5 kilometres.
CONCEPT PLAN 1
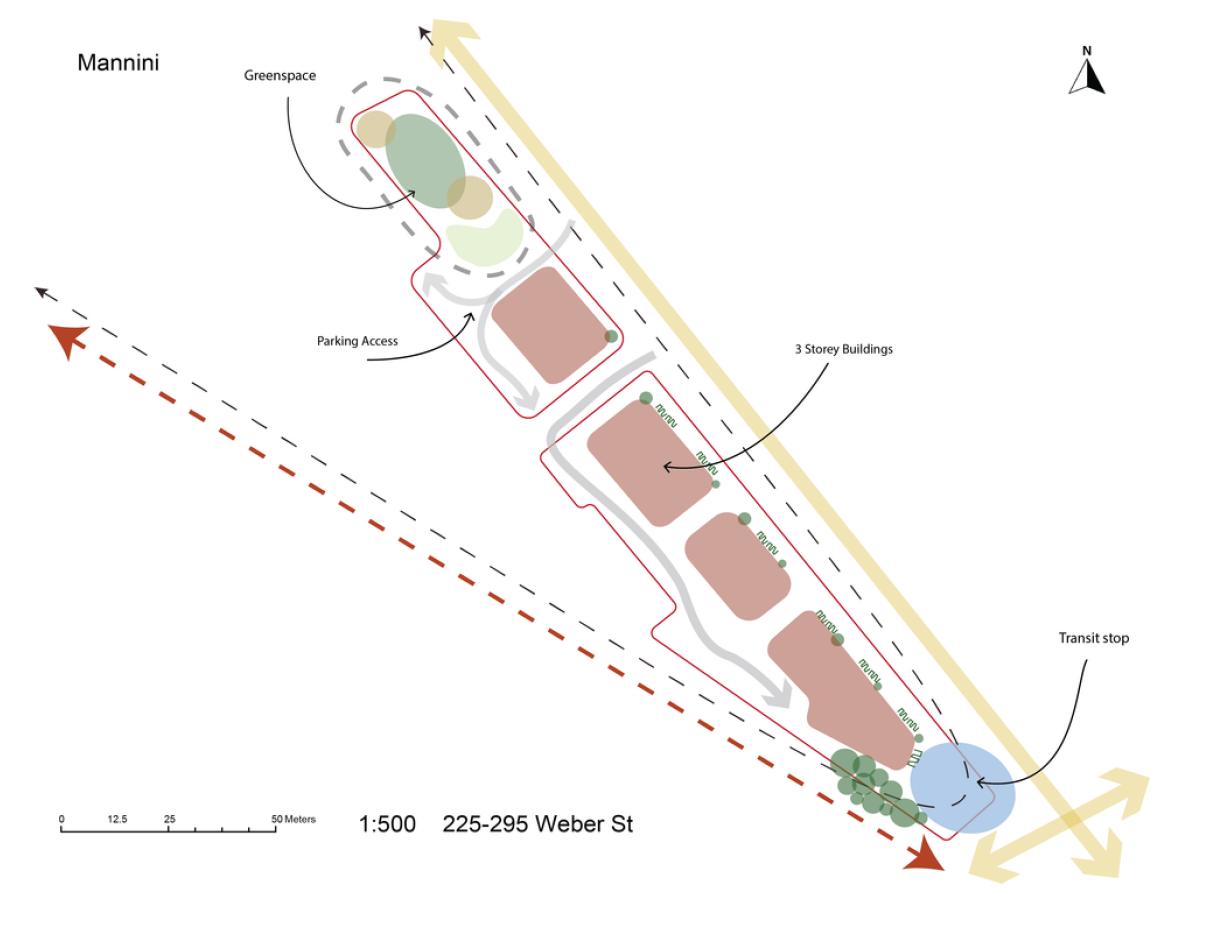
CONCEPT PLAN 1
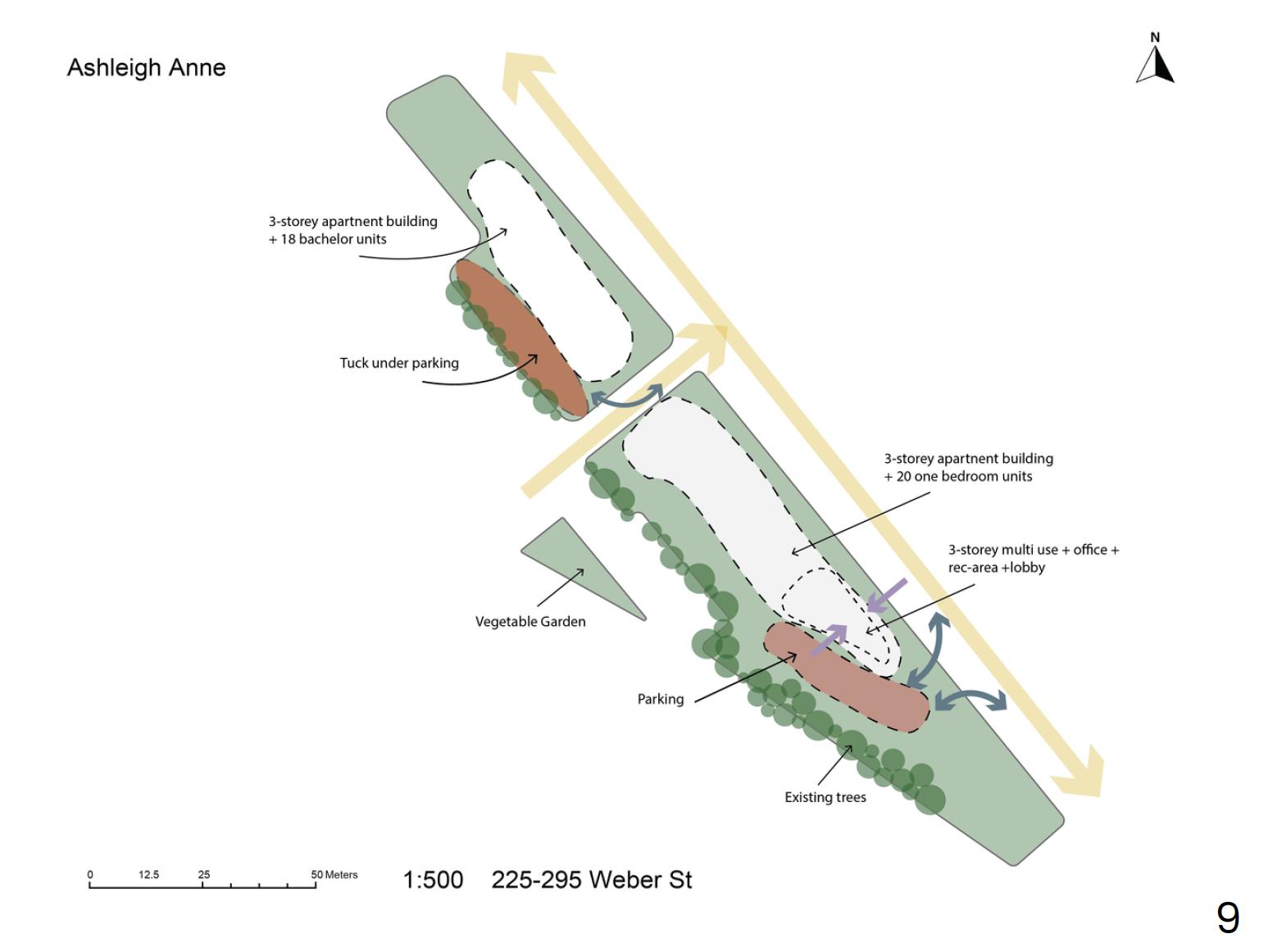
CONCEPT PLAN 3
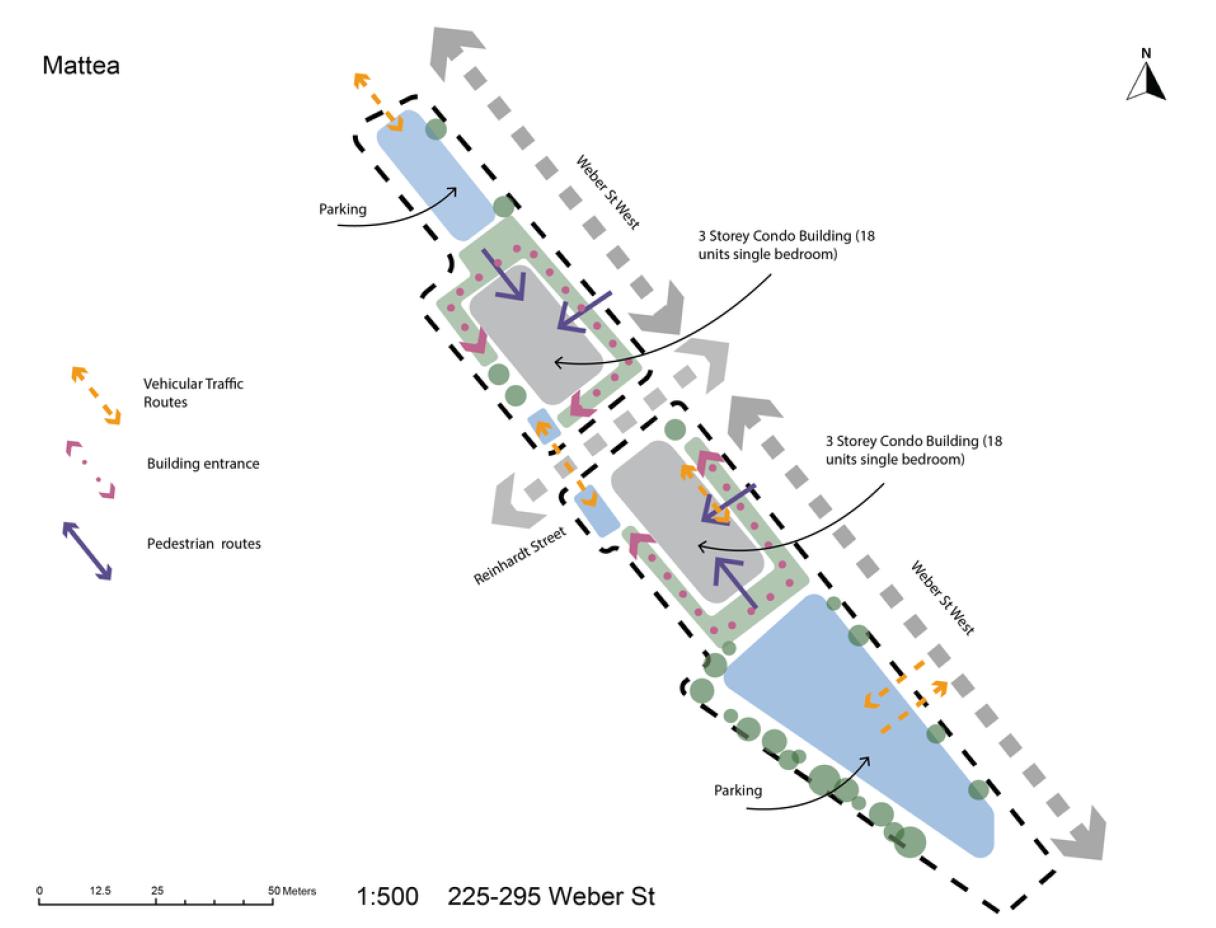
RENDERED PERSPECTIVE
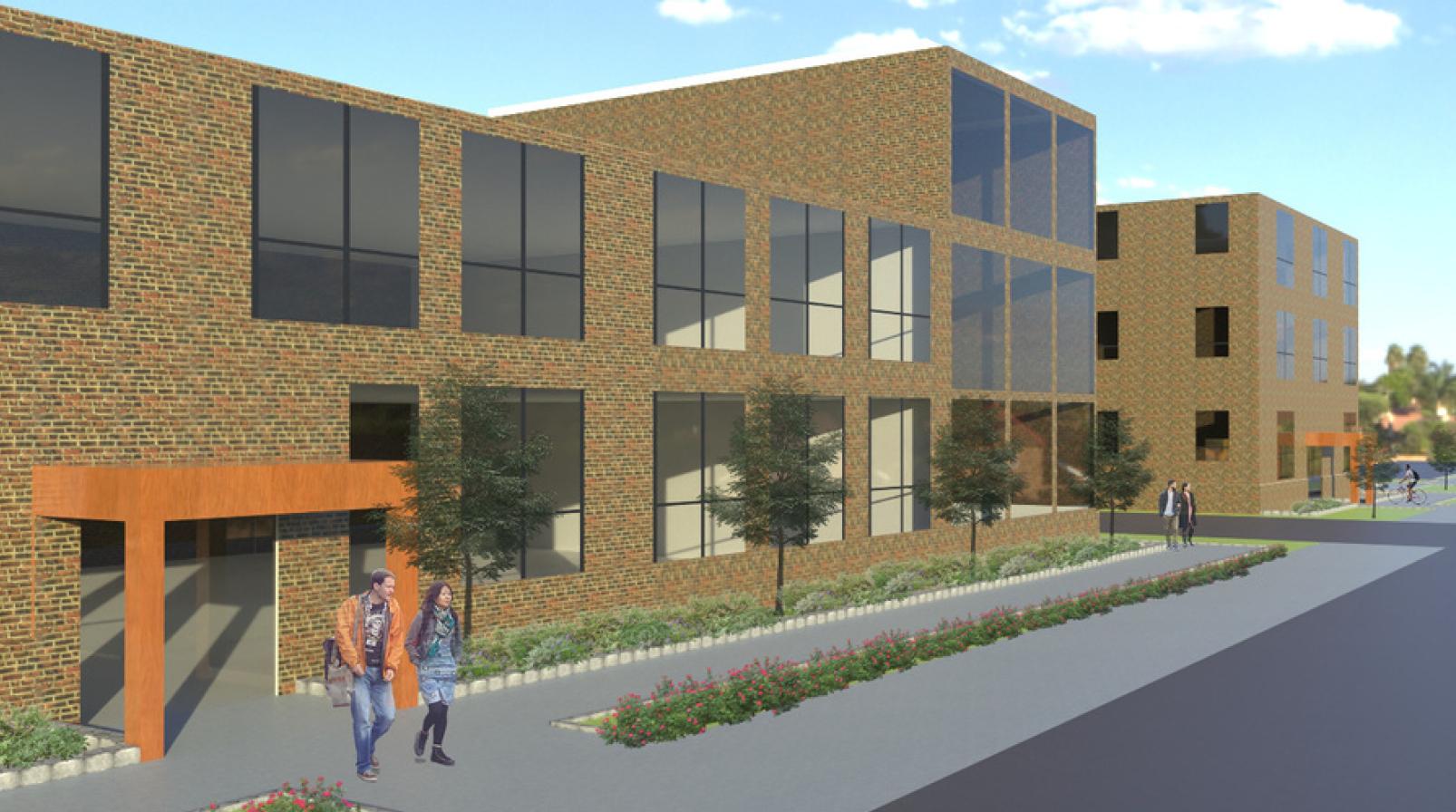
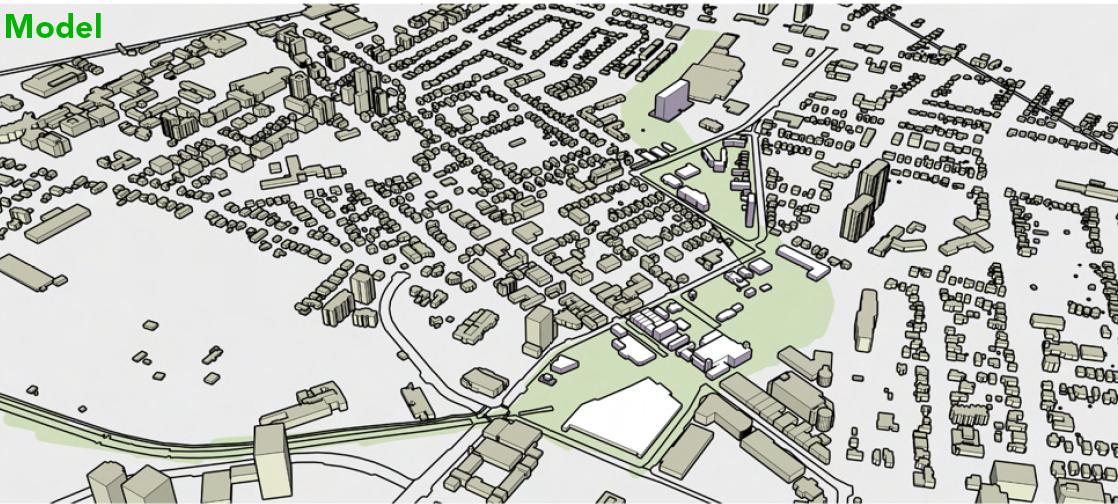
Thesis
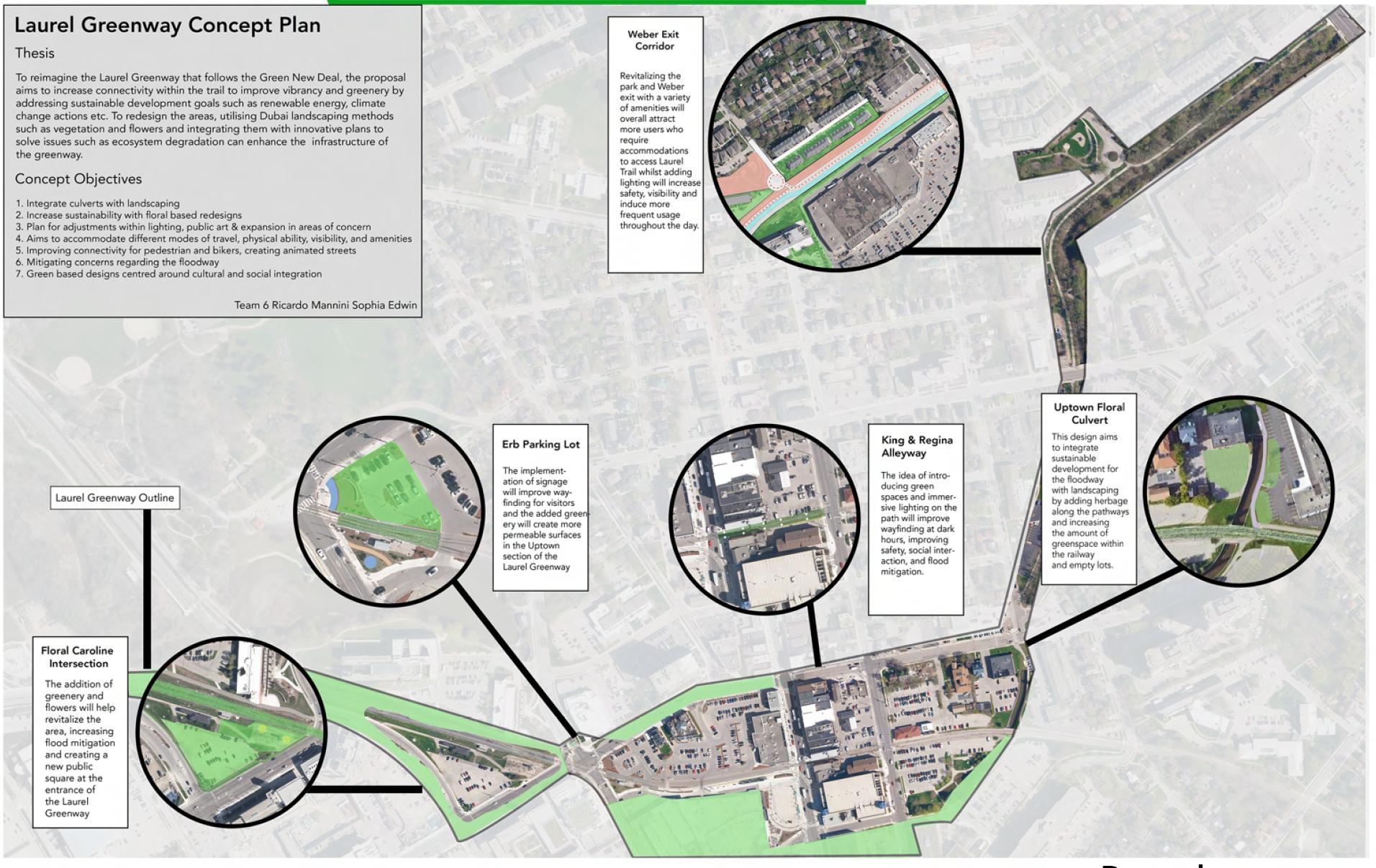
Strengths & Opportunities of Site
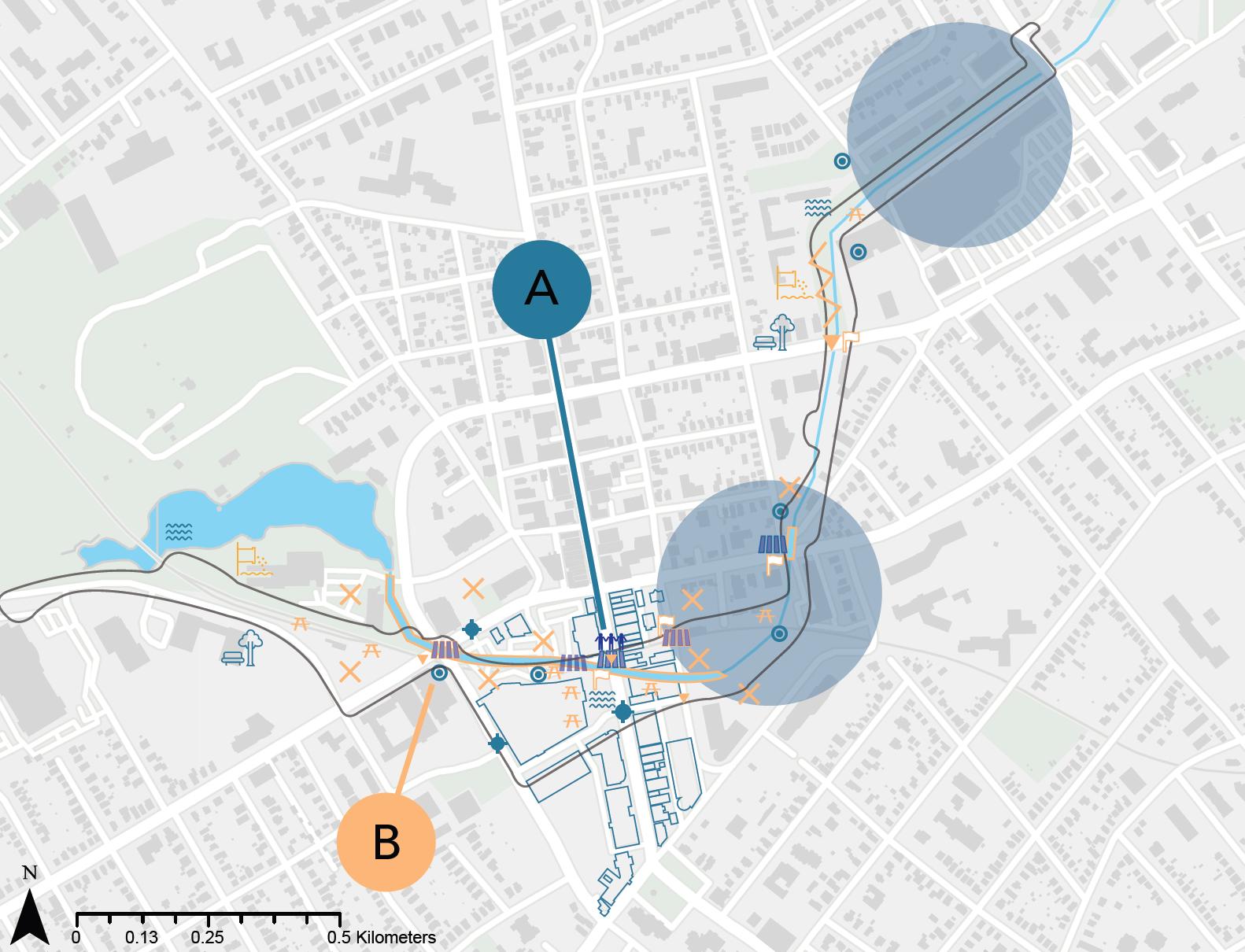
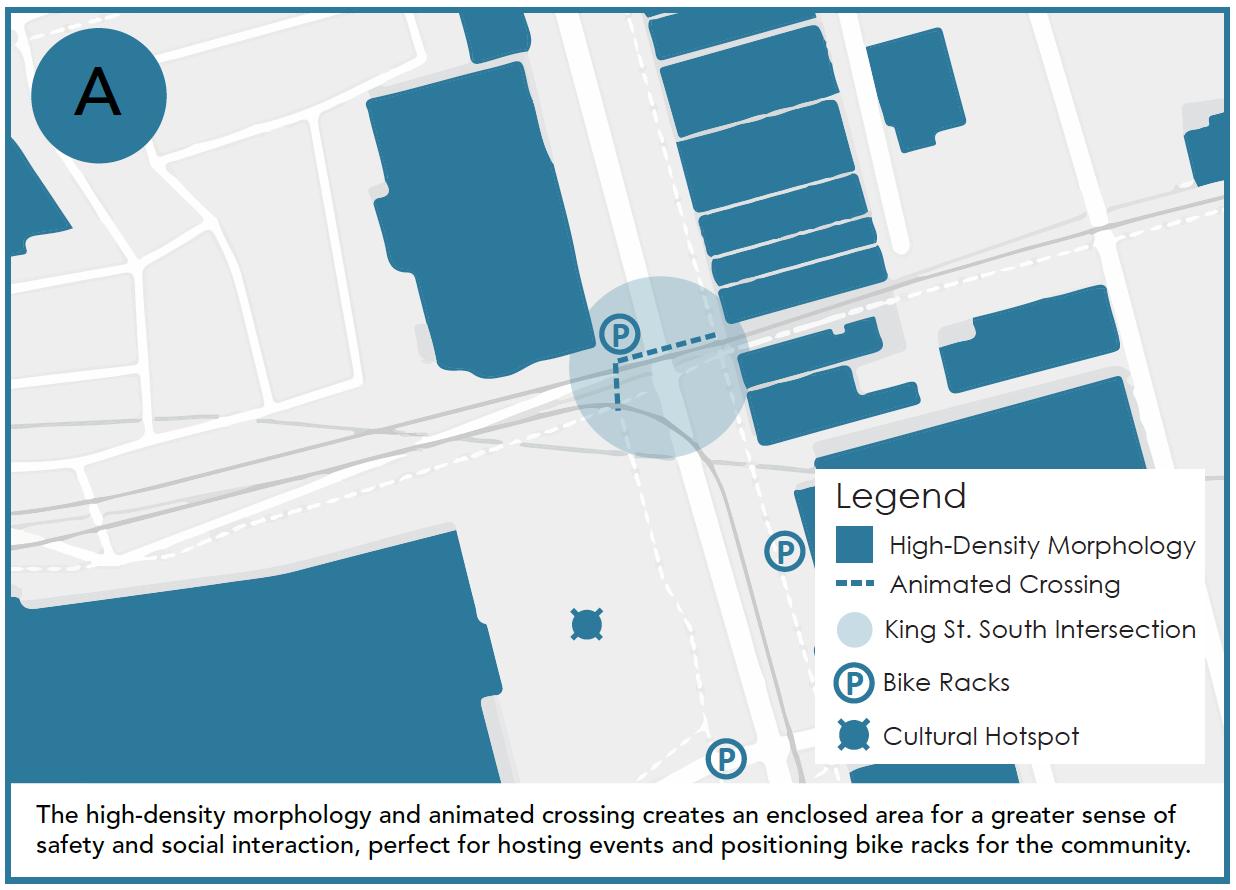
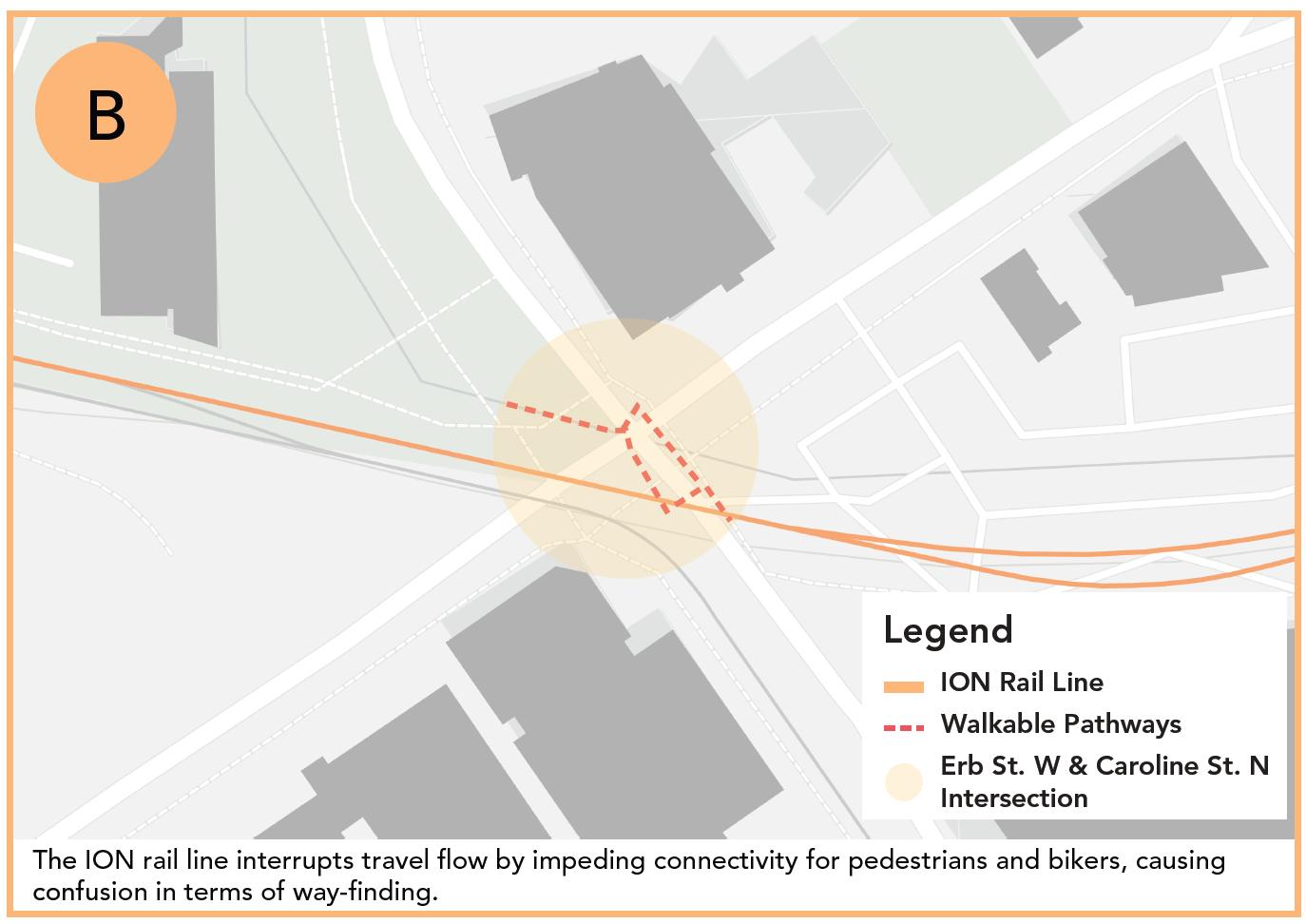
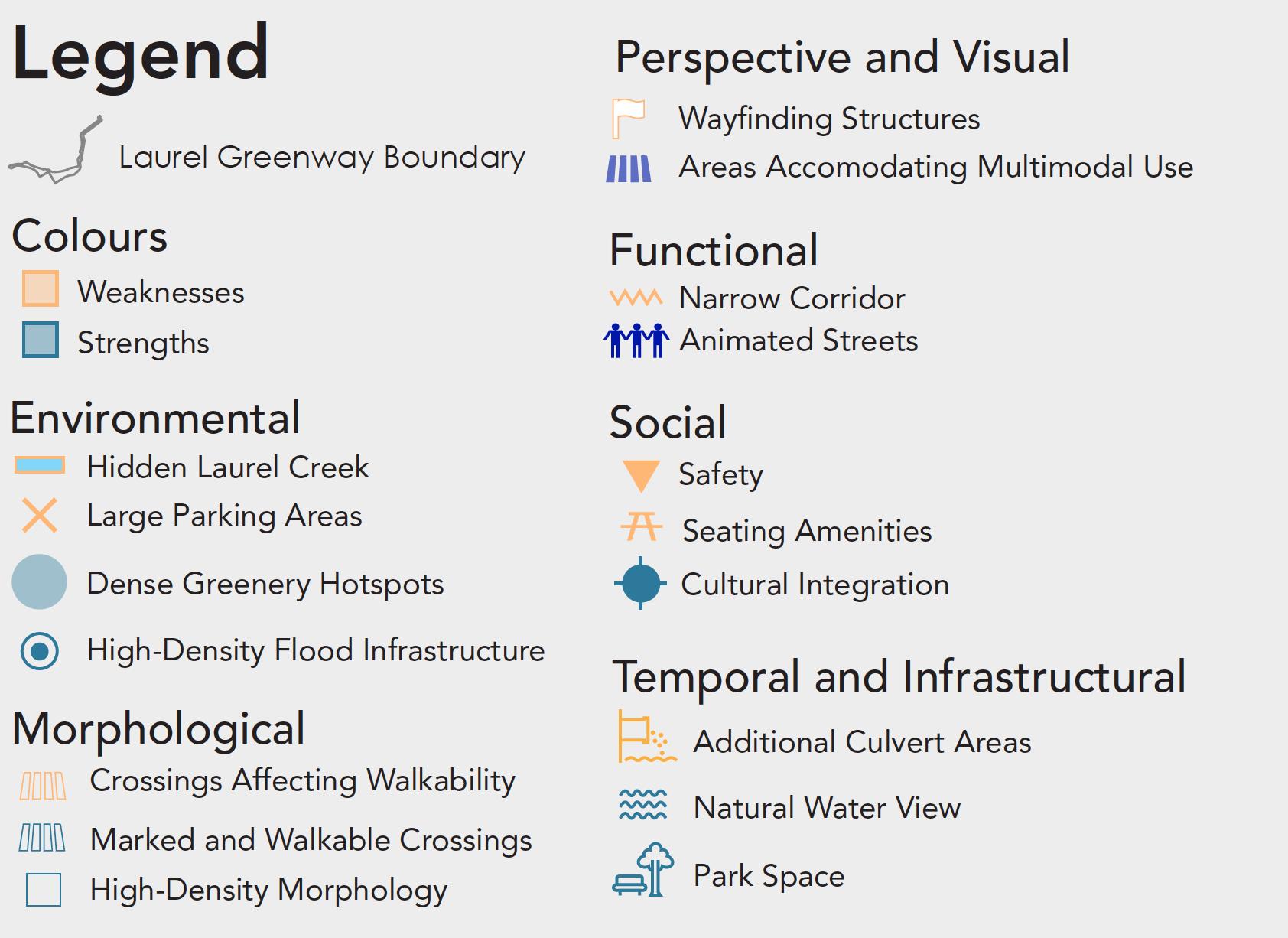
Weaknesses & Threats of Site
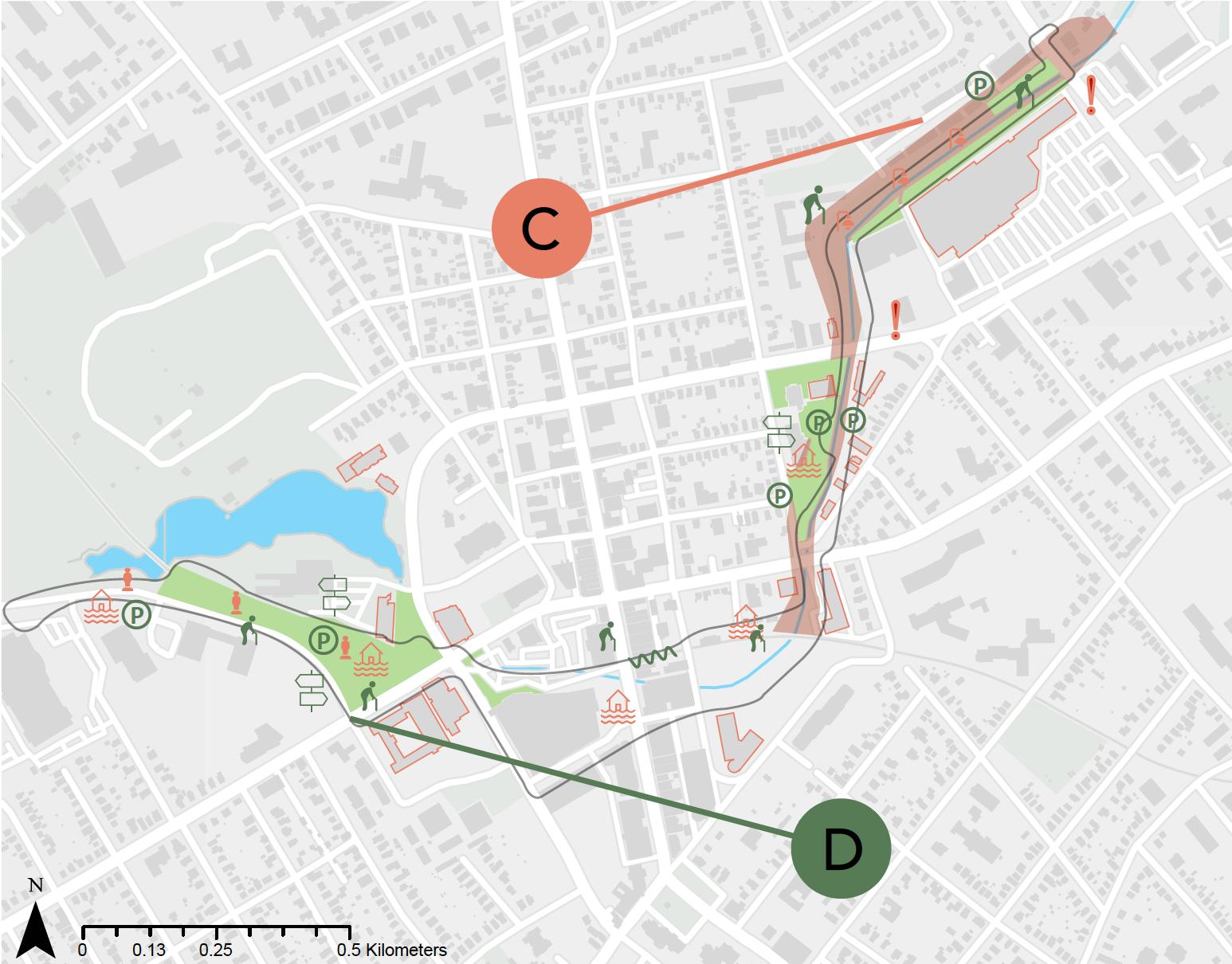
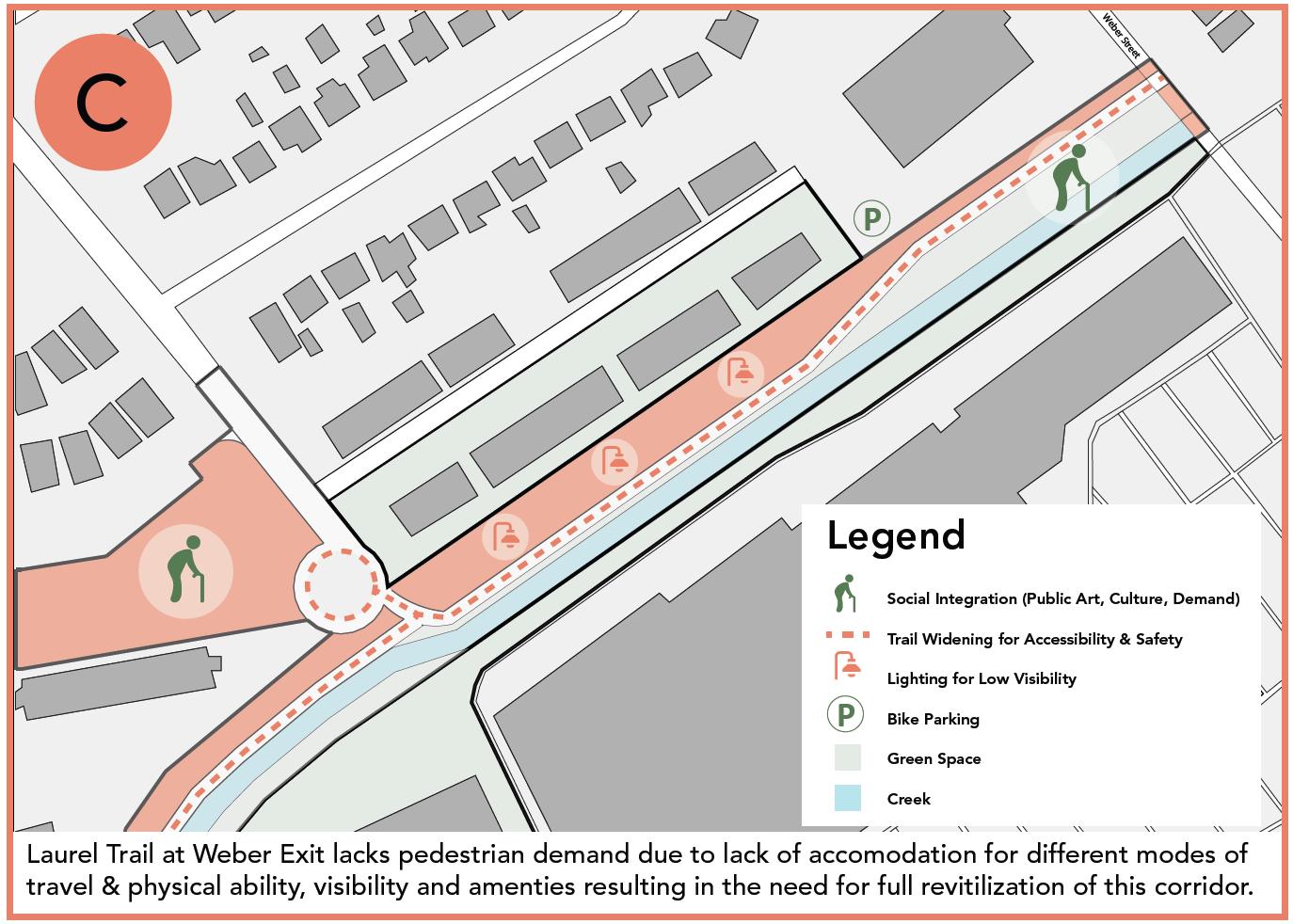
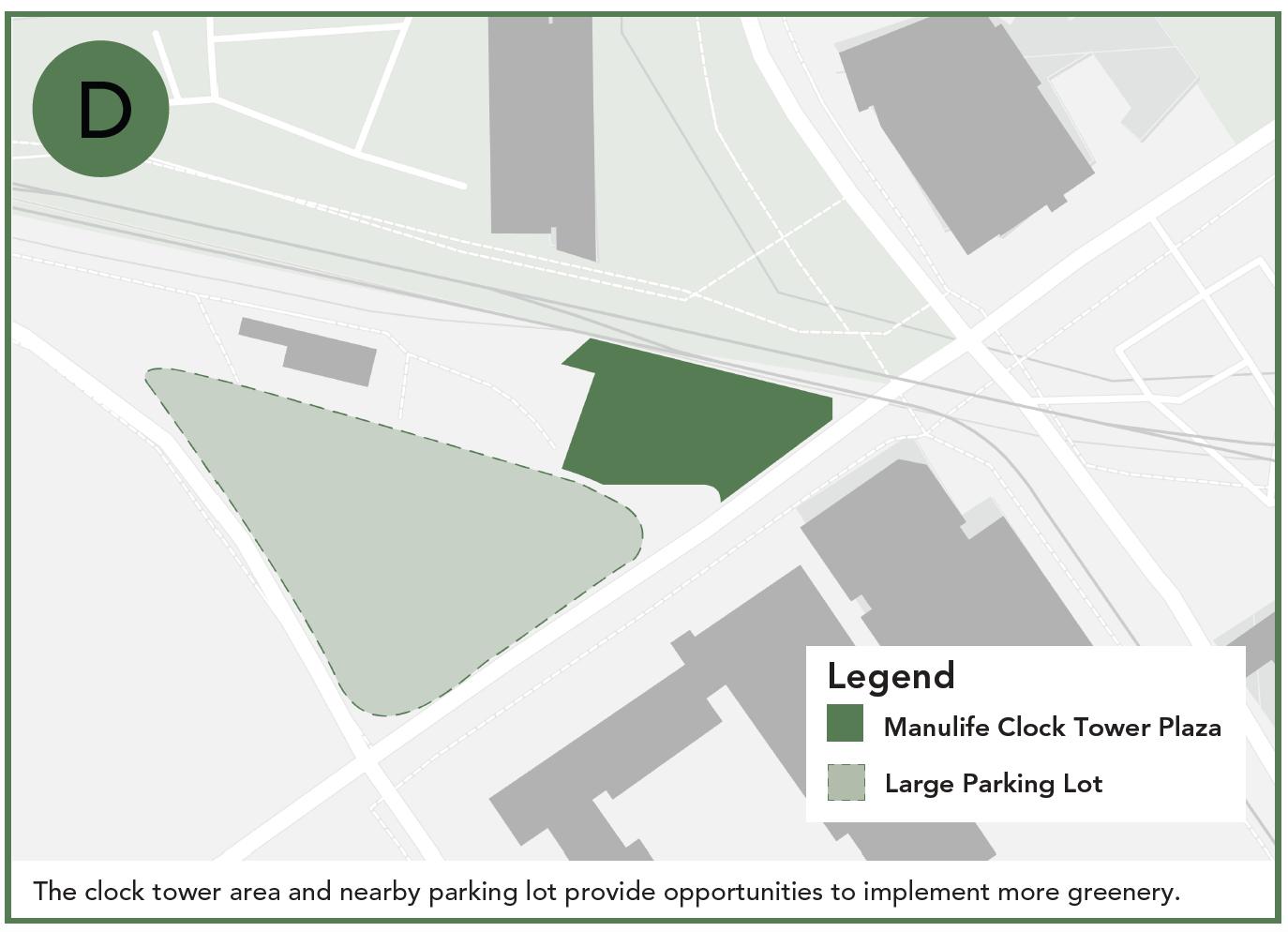
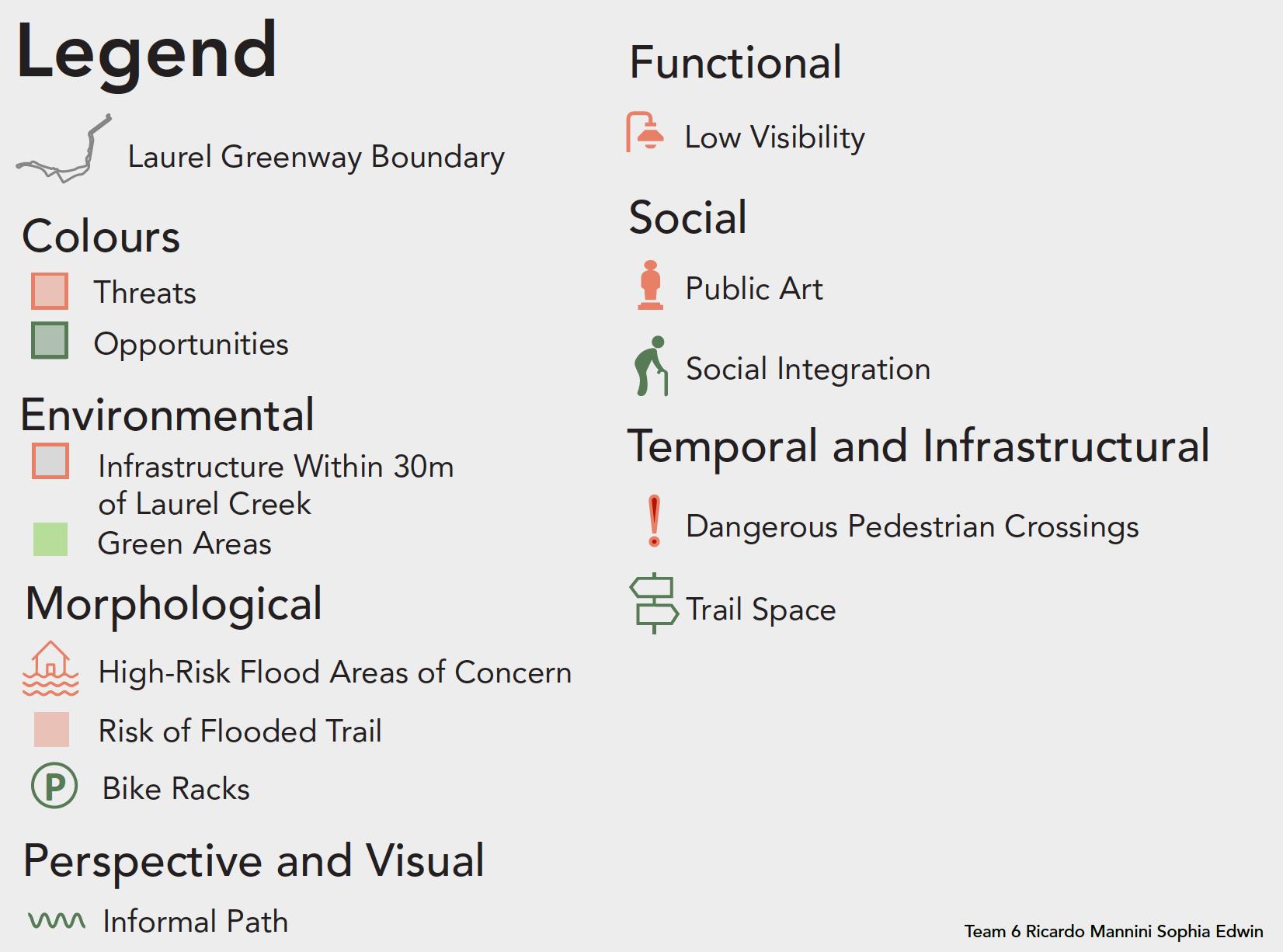
PHASING PERIODS

0 - 25 years
25 - 50 years

50 - 75 years
75 - 100 years
BUILDING PARCELS
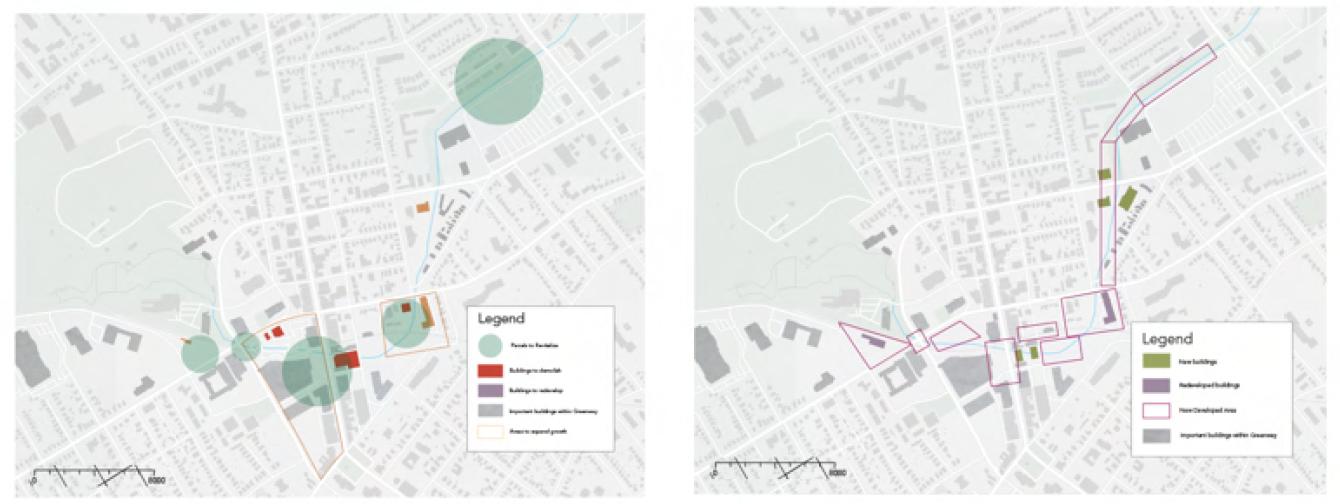
After Before
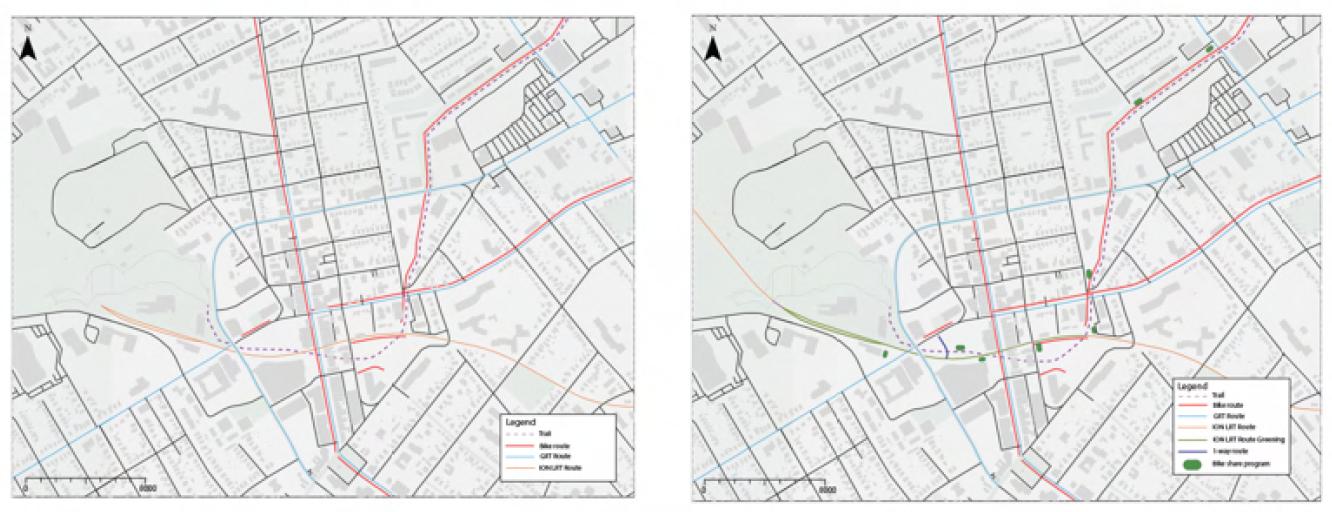
After Before
LAND USE
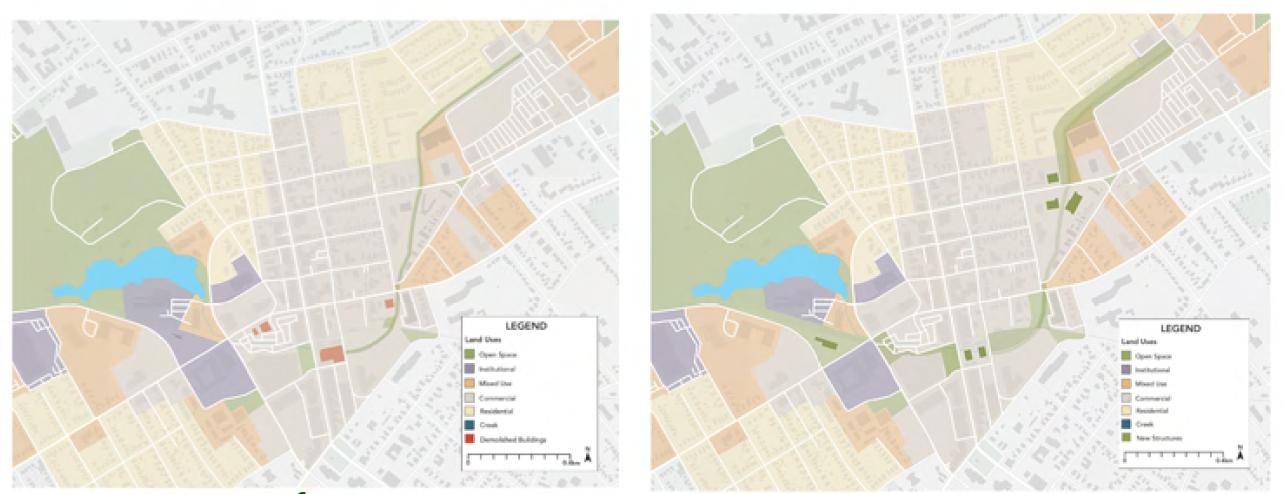
After Before
FINAL CONCEPT
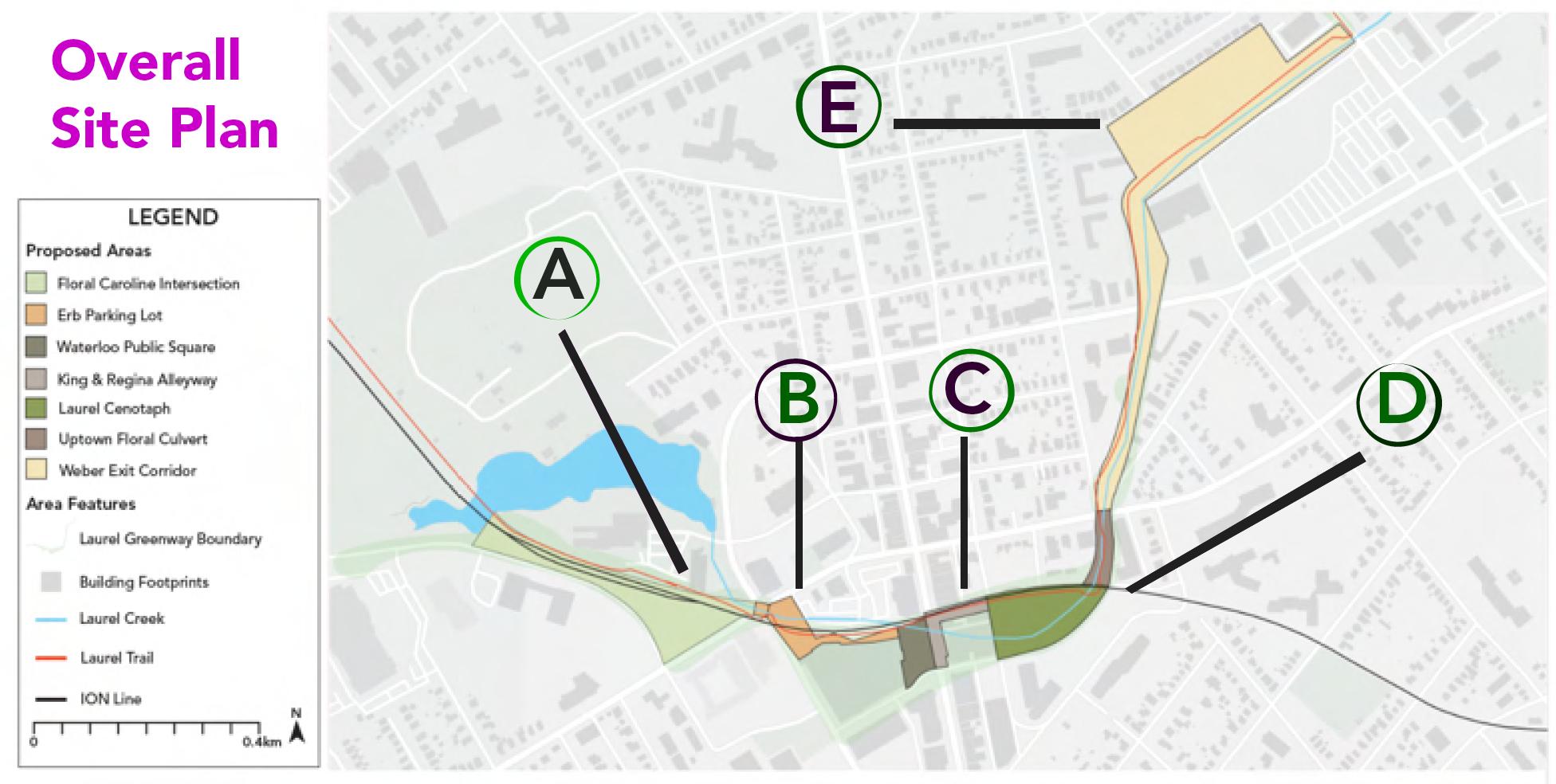
Overall Site Plan
AXONOMETRICS
