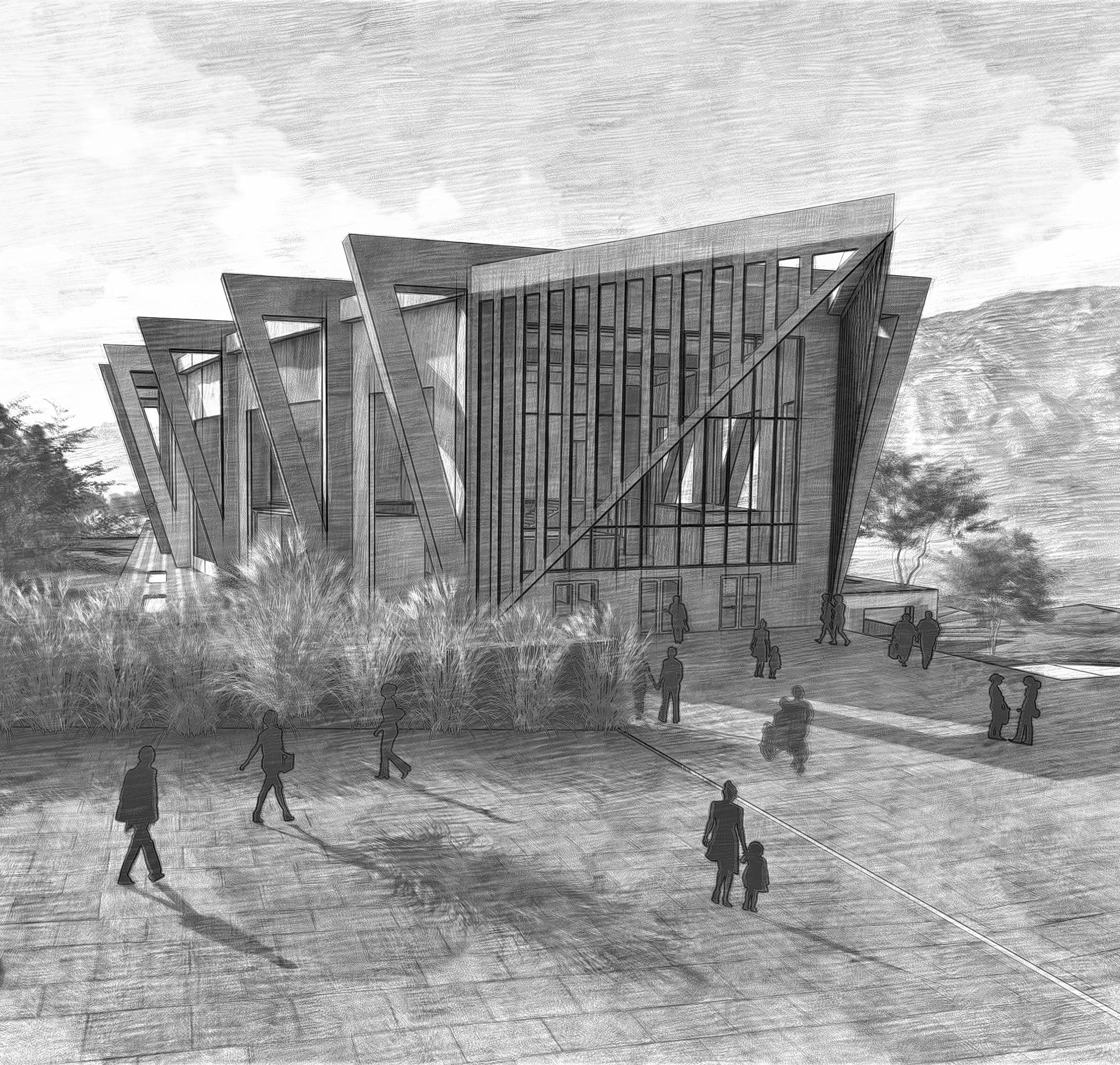

PORTFOLIO
Form follows function - that has been misunderstood. Form and function should be one, joined in a spiritual union.
- Frank Lloyd WrightManley BELIZAIRE
2017- 2023 Université Quisqueya
2009-2016 Institution Saint Louis de Gonzague
Computer skills
- Indesign, Photoshop
- SketchUp
- AutoCAD
- Lumion
- Microsoft Office
Information
Name : Manley BELIZAIRE
Address : Thomassin, HT6144, Pétion-Ville, Haiti
Phone : +509 31 58 6482
Email : belizairemanley@gmail,com
Biography Education
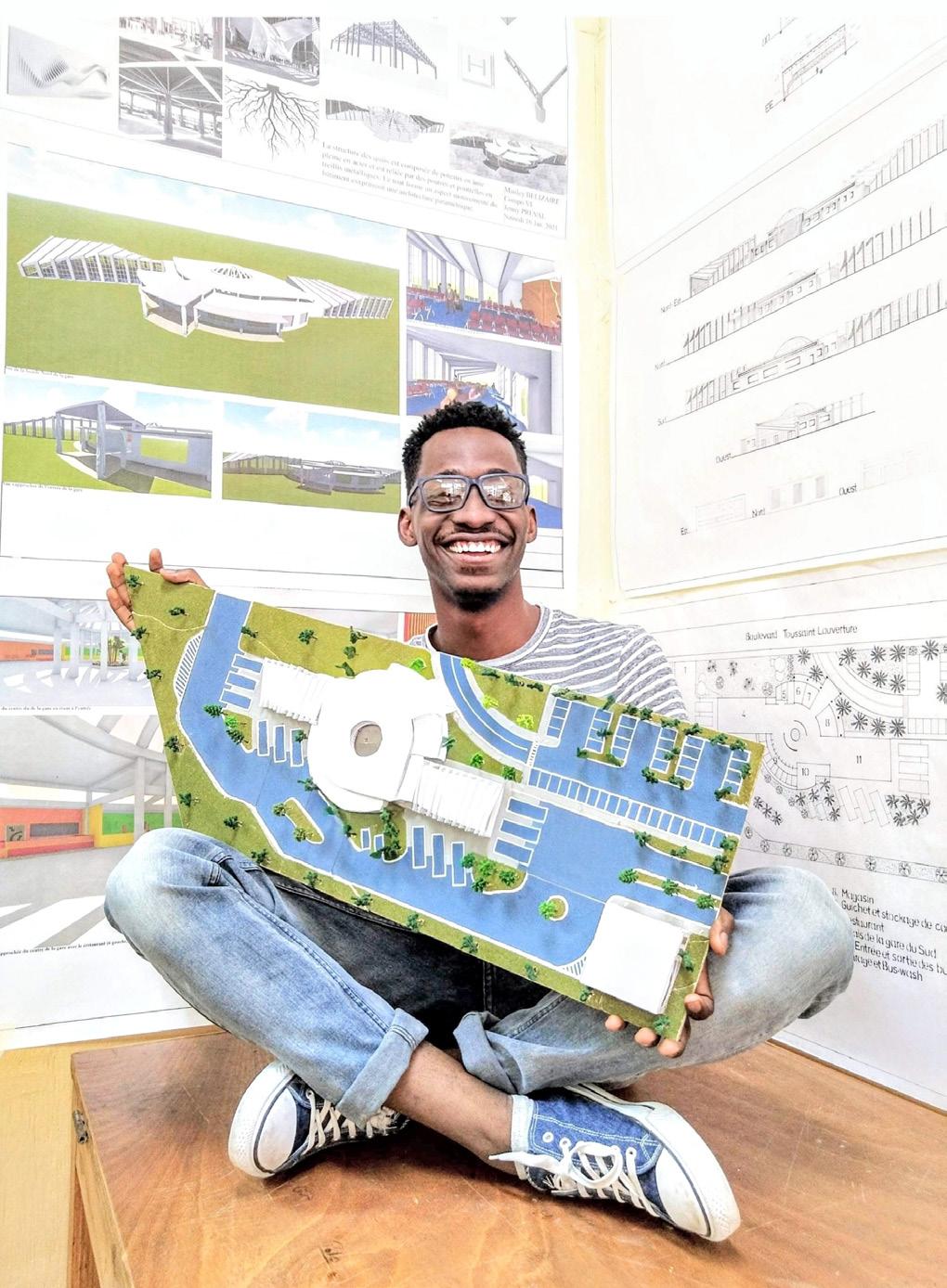
I recently presented my final project about the reconstruction of École Professionnelle J.B. Damier, a vocational school in Port-au-Prince, destroyed during the earthquake in 2010. I did my bachelor degree in architecture at Université Quisqueya in Haiti.
During my studies, I have worked on multiple individual and group projects and these assignments have allowed me to develop my team player skills and taught me how to function well in fast paced and deadline-driven environments. Moreover, at the university, I was also the President of the Architecture Students Councils and this valuable experience has played a crucial role in the development of my time management and organizational skills.
I hope to further my education outside the realm of academia through an opportunity in the professional field of Architecture. I deeply believe that professional experiences in my country and abroad will help me grow as an architect, a visionary, and as a person. In turn I believe that my abilities would be an asset to any firmS. I am a quick learner, an attentive listener, and a passionate designer.
MANLEY BELIZAIRE
BACHELOR OF ARCHITECTURE
Address Phone Online
Thomassin, HT6144
Pétion-Ville, Haiti
+509 31 58 6482
@manleybelizaire
SUMMARY
belizairemanley@gmail.com https://linktr.ee/manleybelizaire
WORK EXPERIENCE
National Port Authority of Haiti
Architect
• Working on a new office building for the internation port of Port-au-Prince
• Be the liaison architect between the foreign firm and the technicians of the international port of Cap-Haïtien.
National Ambulance Center of Haiti
Consultant in Architecture and Design
• Make an architectural proposal for a new building in the headquarter in Port-au-Prince
• Architect at the technical direction of the National Port of Authority of Haiti.
• Seeking a challenging career with progressive organizations or companies that can benefit from my technical skills and abilities in the field of architecture, design and construction.
• Hard working, enthusiastic, highly organized and and able to work well in a team-oriented environment.
• Lifestyle Blogger since 2014.
• Interested by tropical architecture, parametric design, interior design, biomimetic architecture.
• Presented in 2023 my final project about the reconstruction of École Professionnelle J.B. Damier, the oldest vocational school in Haiti, destroyed during the earthquake in 2010.
Creole
French
English
Spanish
LANGUAGES
2017-2018
• Visit and analyse sites in other departments of the country for potential branch offices for the National Ambulance Center
Allen Group
Intern architecture student
• Visiting construction sites to check the progress of project and make sure contractor is building it according to the plans.
• Working on high end homes in Port-au-Prince.
Design One
Intern architecture student
• Being most of the time on construction sites to understand the structure of projects.
• Learned how to use design software like AutoCAD, SketchUp and Lumion .
Editions Haïtiennes (EditHa)
Pedagogical council
• Promoting children’s reading to school principals by presenting books from the publishing house.
• Organize fairs or activities related to children’s reading.
SKILLS
Skechup
Adobe Indesign
Adobe Photoshop
Adobe Illustrator
Lumion
AutoCAD
Rhino
Blogging
2014-2016
Adult Literacy Educational Program
Literacy monitor
Helped adults gain literacy skills by learning them basic notions of calculation, writing and reading.
EDUCATION
2009-2016
High School
Institution Saint Louis de Gonzague
2017- 2023
Bachelor of Architecture
Université Quisqueya
INTERESTS
Musics/ Blogging / Writing / Travelling / Gaming/ Photography/ Reading/ Collecting car miniature
REFERENCES
01 02 03 04 05 06
Reconstruction of the Vocational School J.B. Damier
Page 5-10
Centre of Performances and Events
Page 11-14
Bus Terminal
Page 15-18
Nursery School
Page 19-20
Holiday Home for my parents
Page 21-22
Drawings / Blogging
Page 23-24
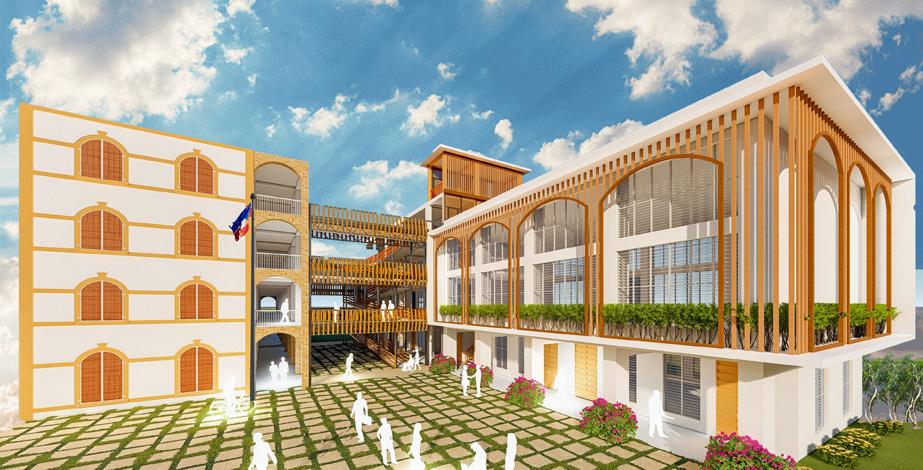
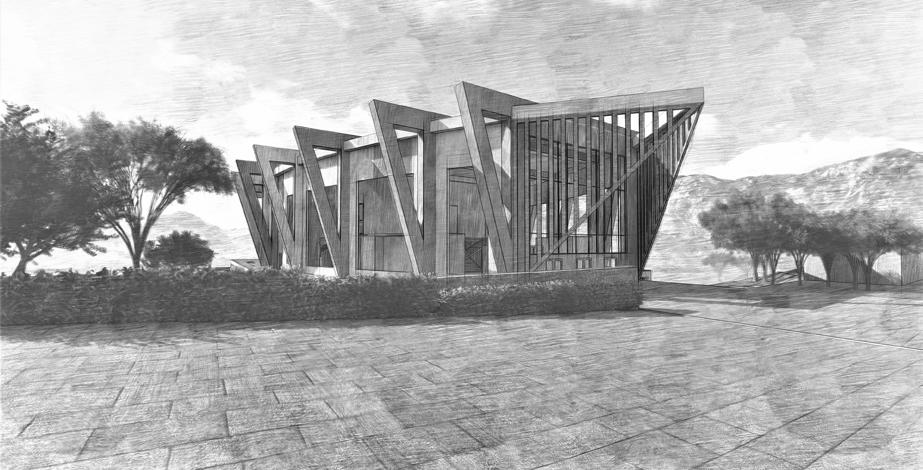


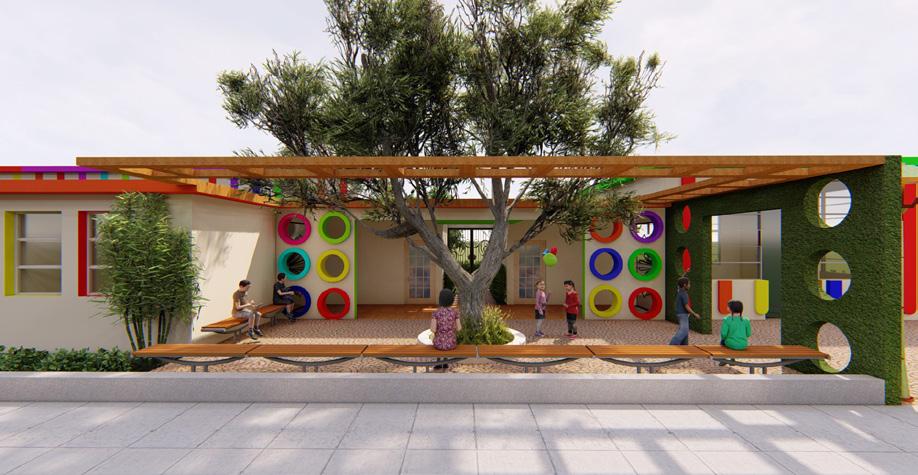

Founded in 1926, the J.B. Damier Vocational School is the oldest vocational and technical training institute in Haiti. However, since its destruction during the earthquake on January 12th 2010, the school has operated in precarious conditions.
The decrepit state of the establishment is reflected in a lack of equipment for practical courses, an inadequate workshops configuration and a blatant lack of waste management on the site. A reconstruction of the school would help address many of the problems.
The concept of the project is: “A step towards modernity”. It is reflected in the need for the vocational school J.B Damier to rebuild itself by adopting a modern approach in its design and training while keeping very close links with its original identity. The project, by its architectural language and its conceptual approach will show a concordance between the preservation of the old and the inclinations to modernity.
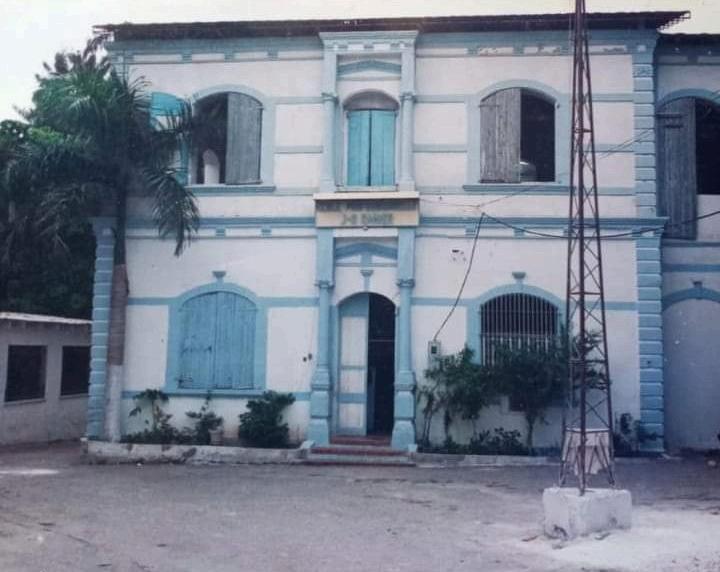
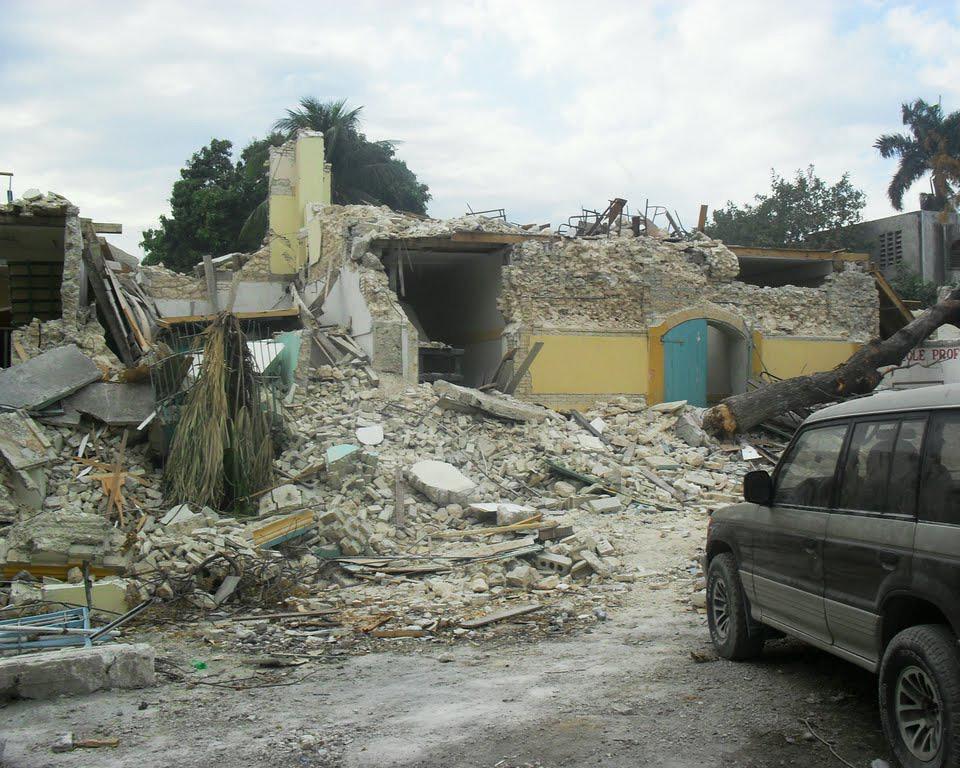
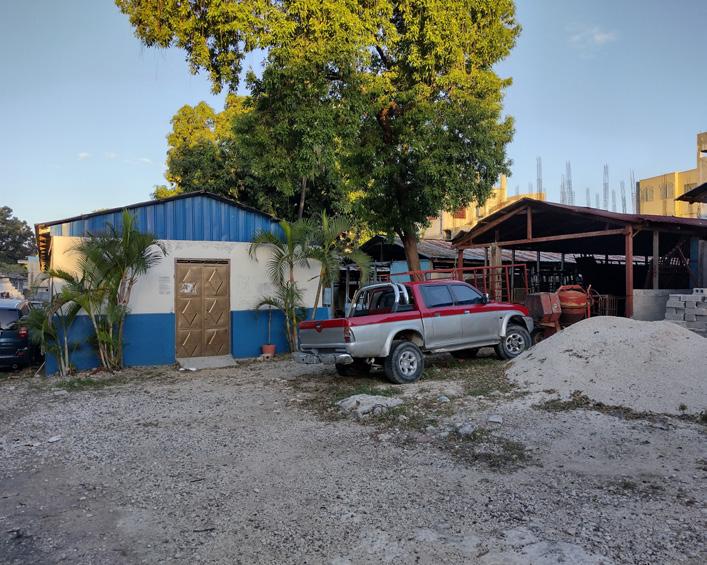
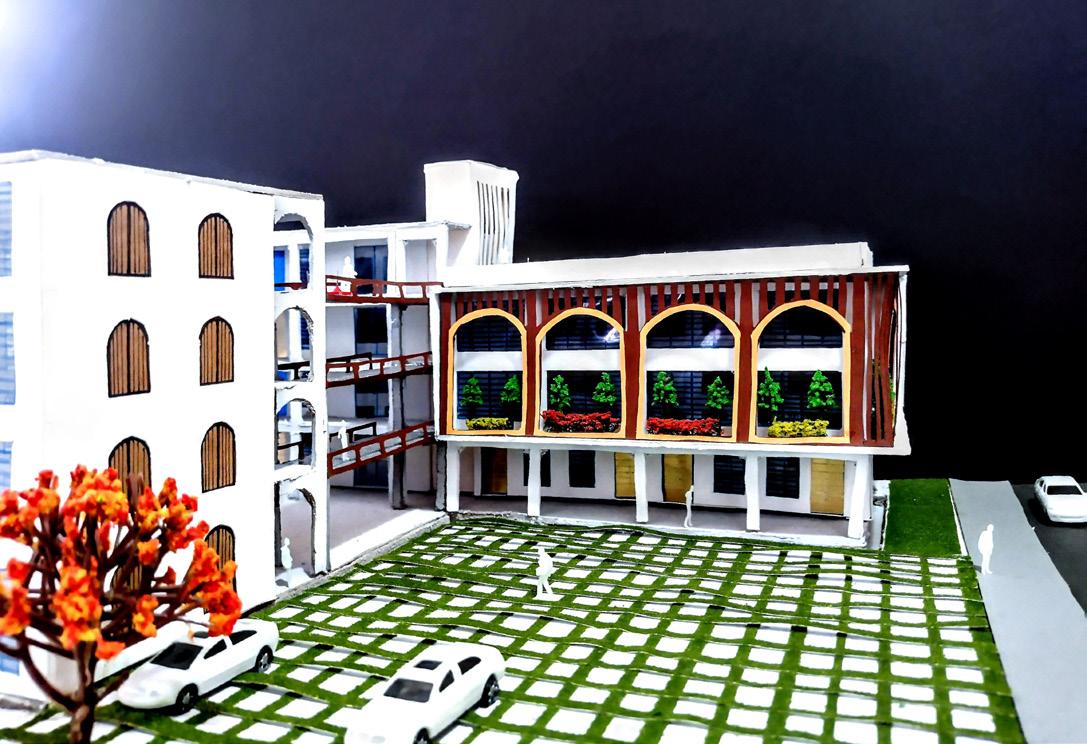
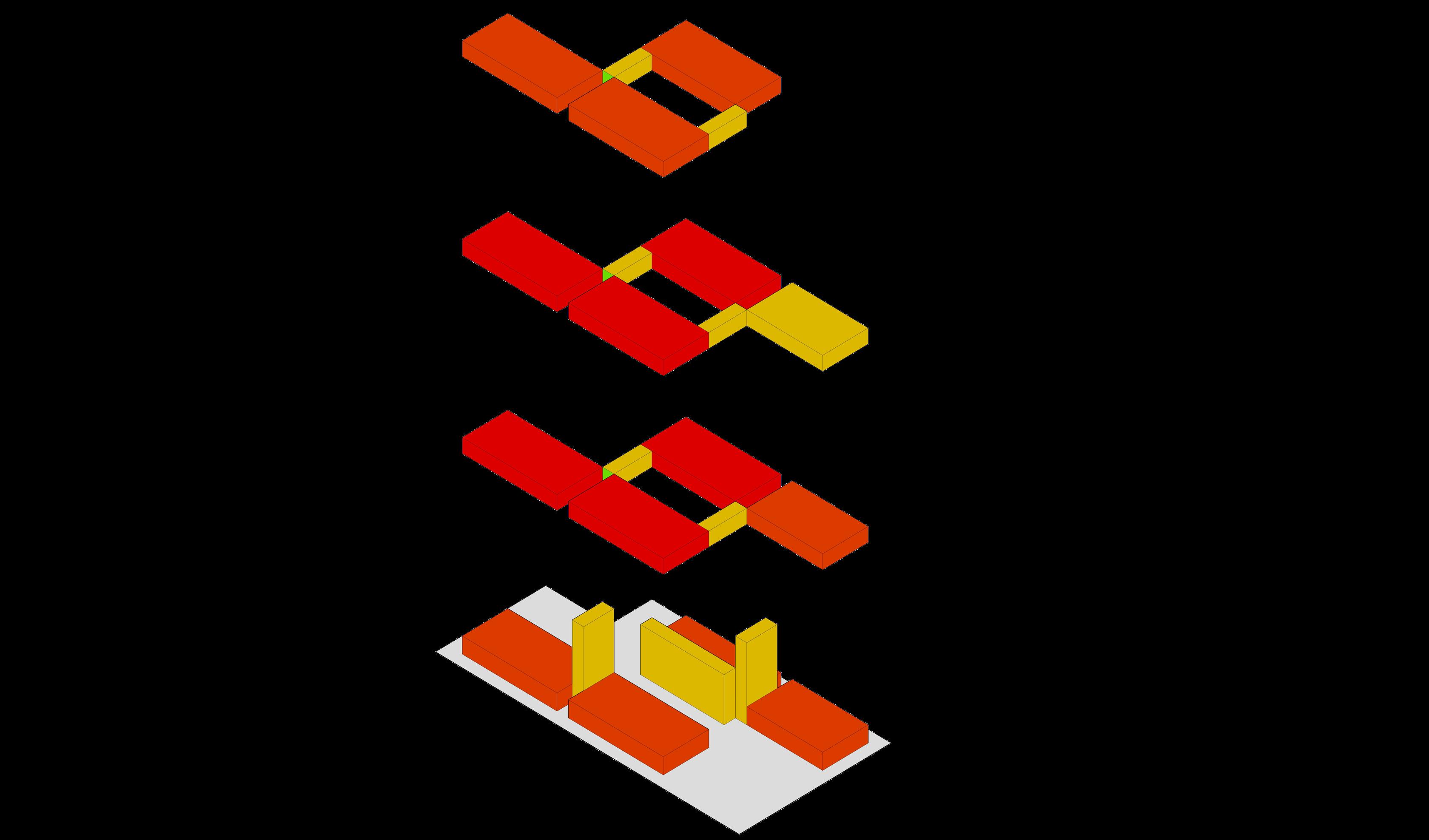
Diagram showing the two middle floors that will not benefit from full lighting because of the surrounding buildings. Considered as a critical space of the project, the natural light in these spaces will be technically brought through the reflector panels

Main façade of the reconstruction of the school.
The project consists of two buildings connected by a pedestrian bridge. Some facade details of the building on the left are designed to be reminiscent of the old building that existed before the earthquake.
Pedestrian bridges create a connection between ancient and modern. And the building on the right reflects the modernity associated with the architectural expressions of downtown Port-au-Prince.
 Main façade
Main façade
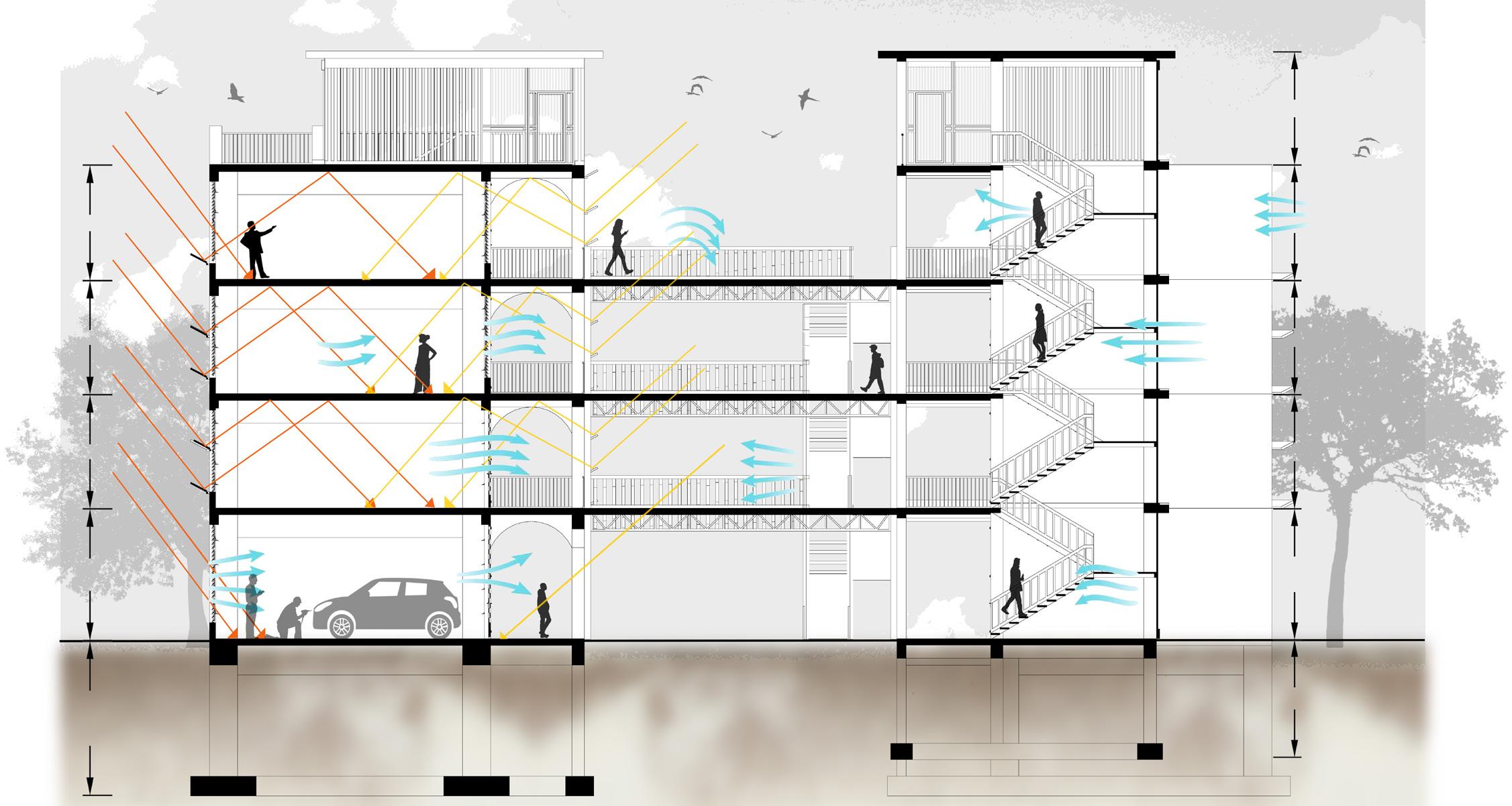
Section cut of the classrooms and the pedestrian bridges between the 2 buildings. Reflective panels are used on the windows to optimize the natural light inside the buildings. Louvers windows and open staircases are used to allow natural ventilation in the buildings
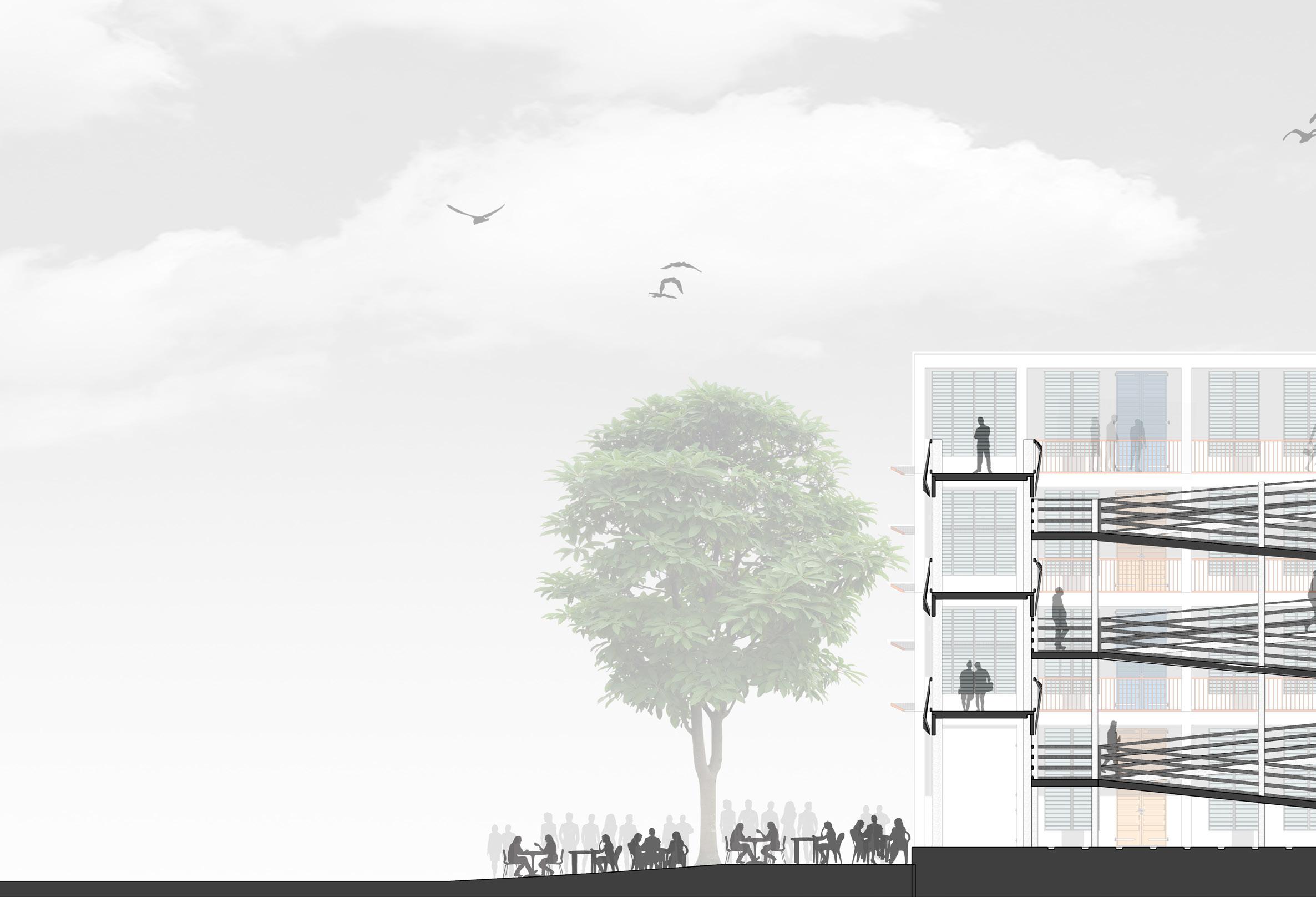
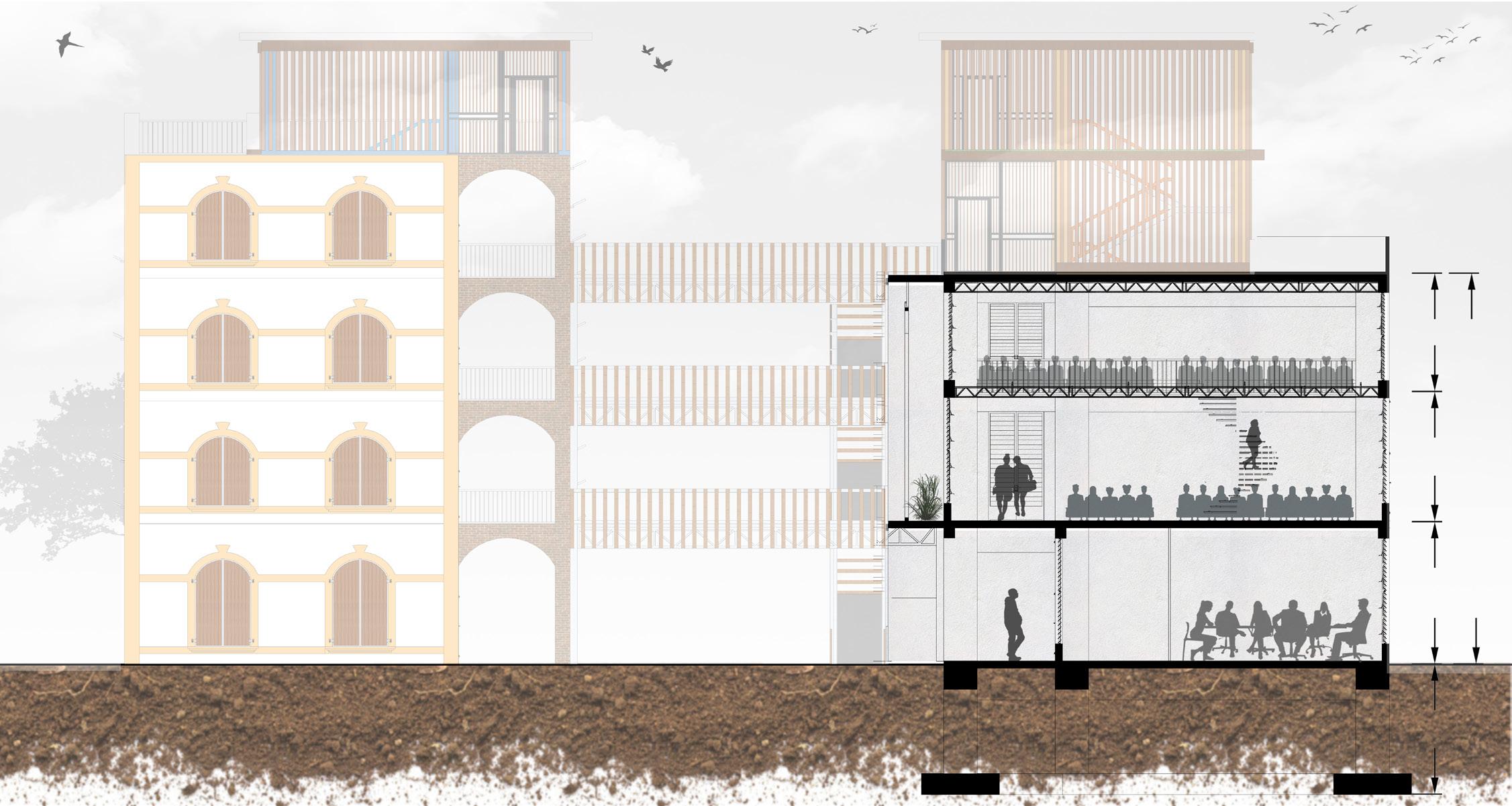

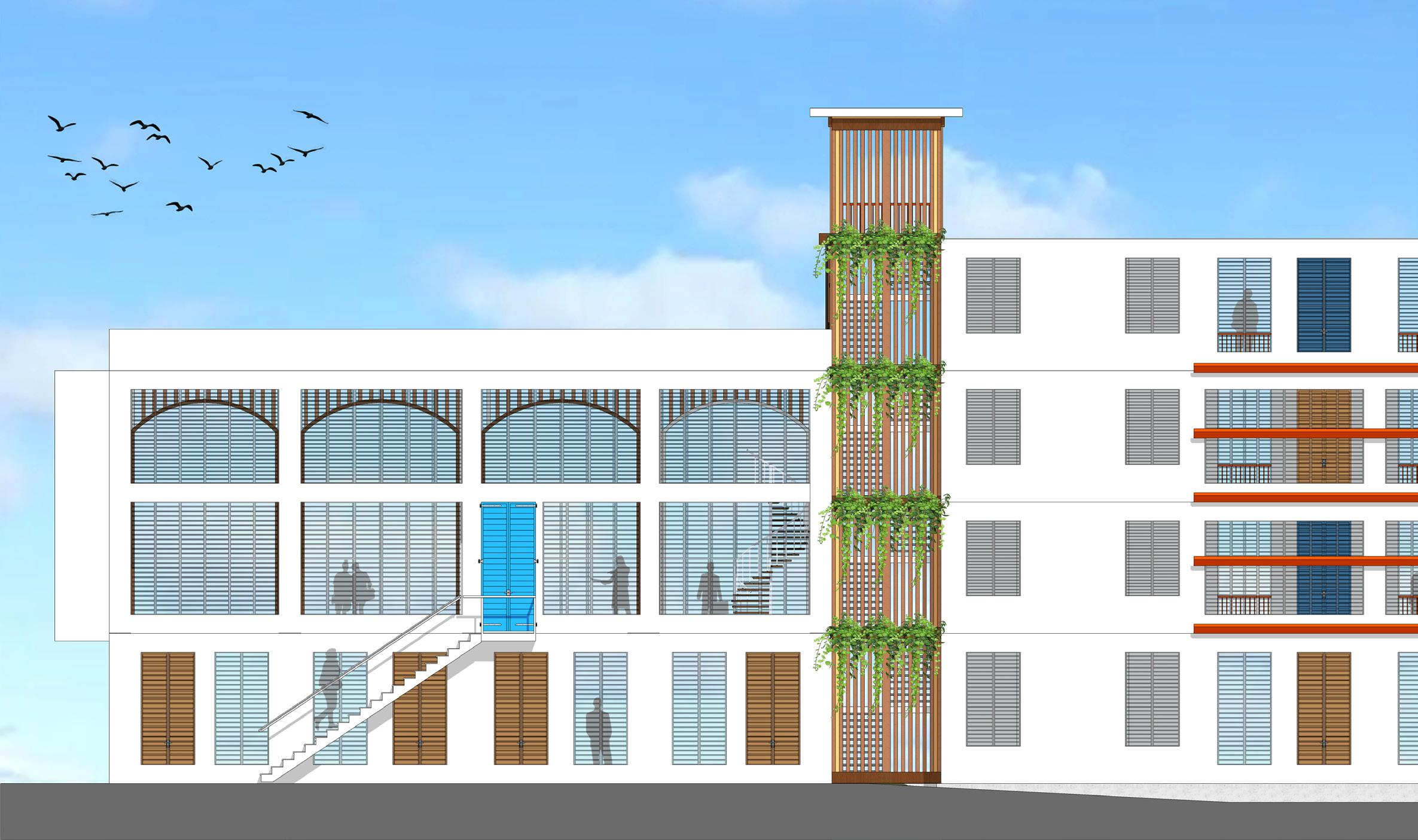
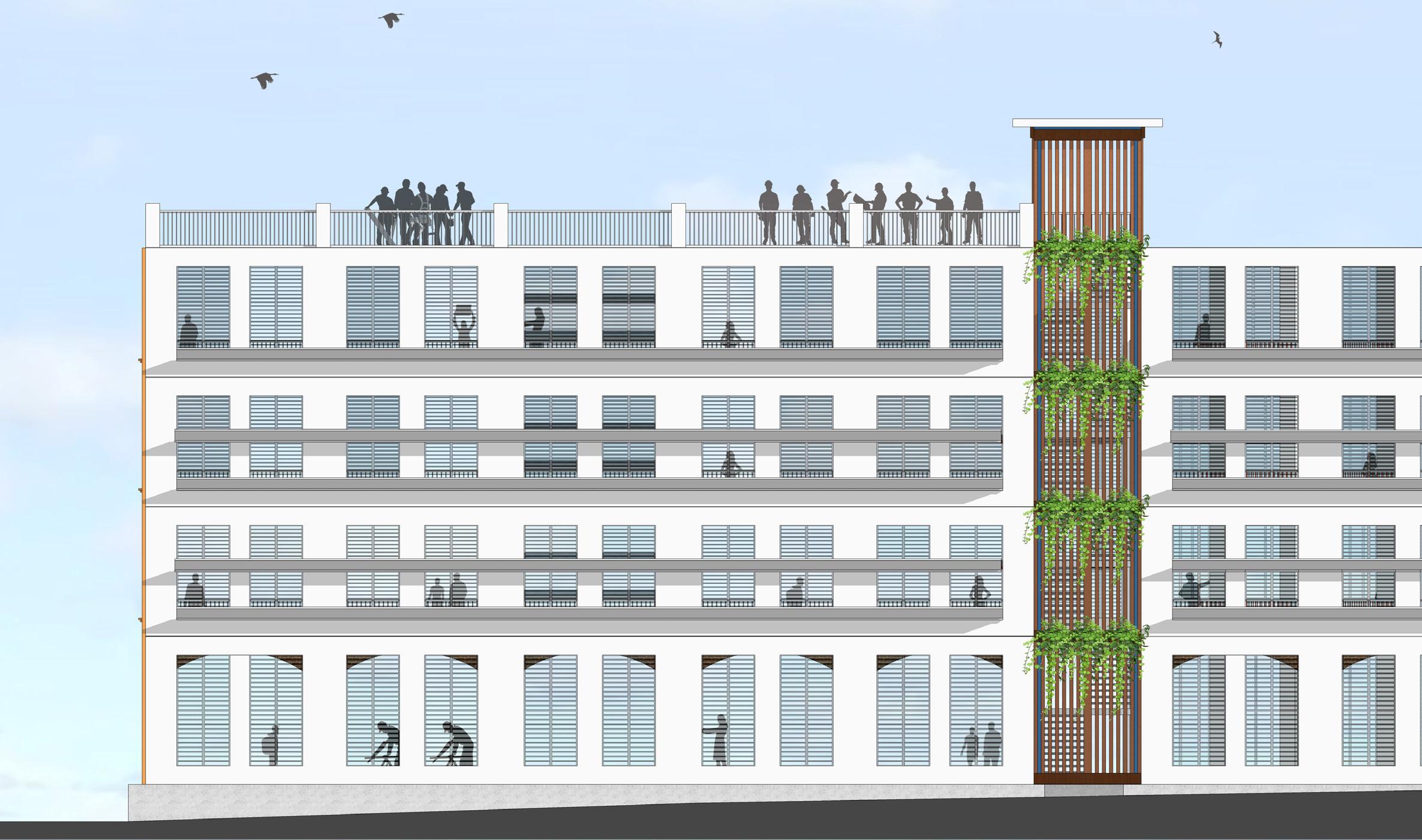


The project was to design a multifunctional Centre of Performances and Events around the performing arts. The Centre aims to be a symbol for the promotion of Haitian culture, an attractive space for cultural activities, education and relaxation, functionally integrated into the surrounding territory.
One of the primary objectives of the project is to promote and extend as far as possible the expression of the performing arts in Haiti. The “kannòt” used in the past by the indigenous people (arawaks) of the island illustrates the ideal example of travel that the various activities of the Performing Centre will aim to bring to life to the spectators.


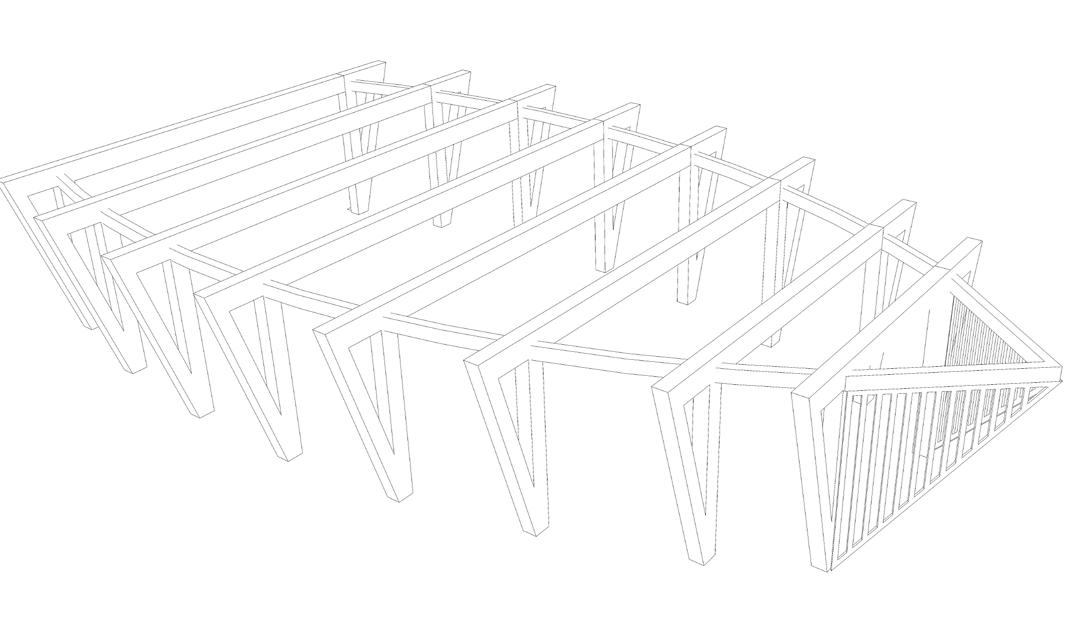
Phase 3 : Developed Design
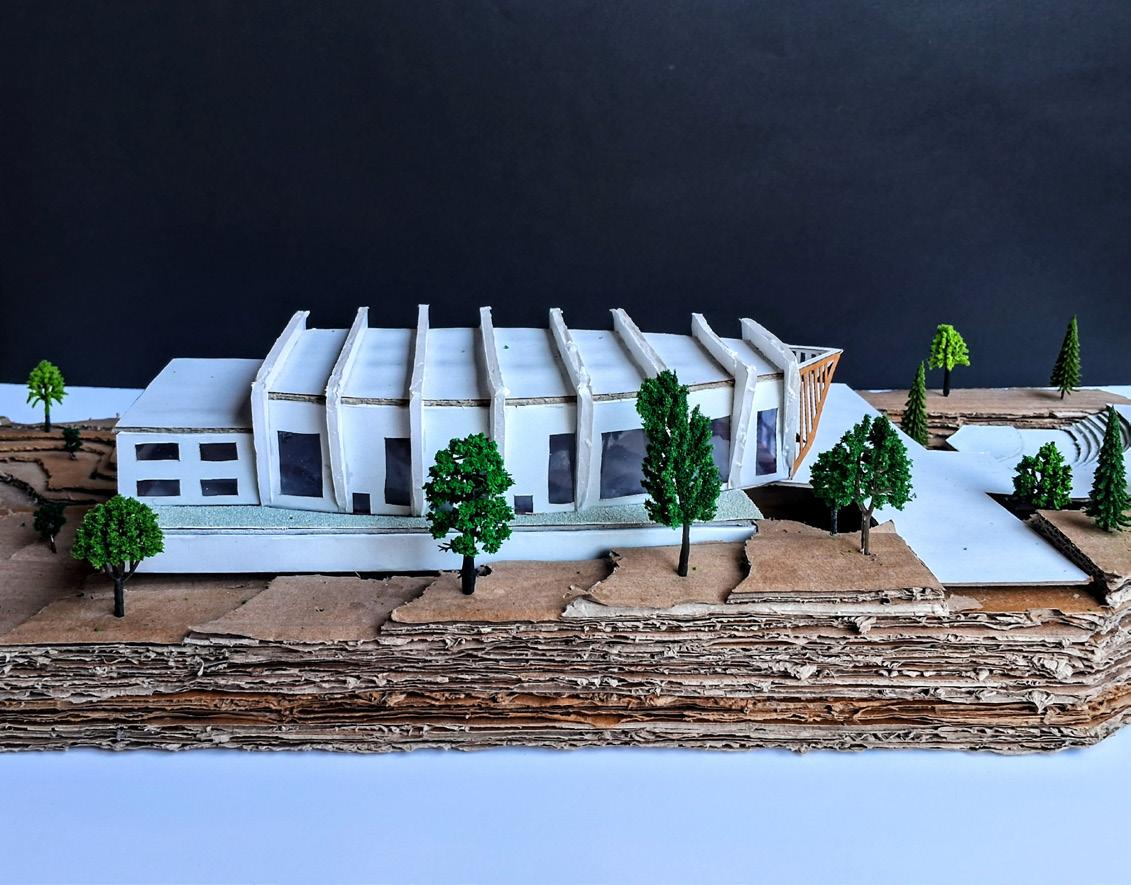

The first phase was - compared to the analyses - to design a project inspired by traditional maritime transport to express the footprint of Haitian culture.
The second phase was to take some elements of the canoe such as the bow, the ferries and the oars in order to constitute the exoskeleton of the cultural building.
The final idea was to design the shape of the canoe as the exoskeleton of the theater and the foyer. A structure that will transport the Haitian performing arts.
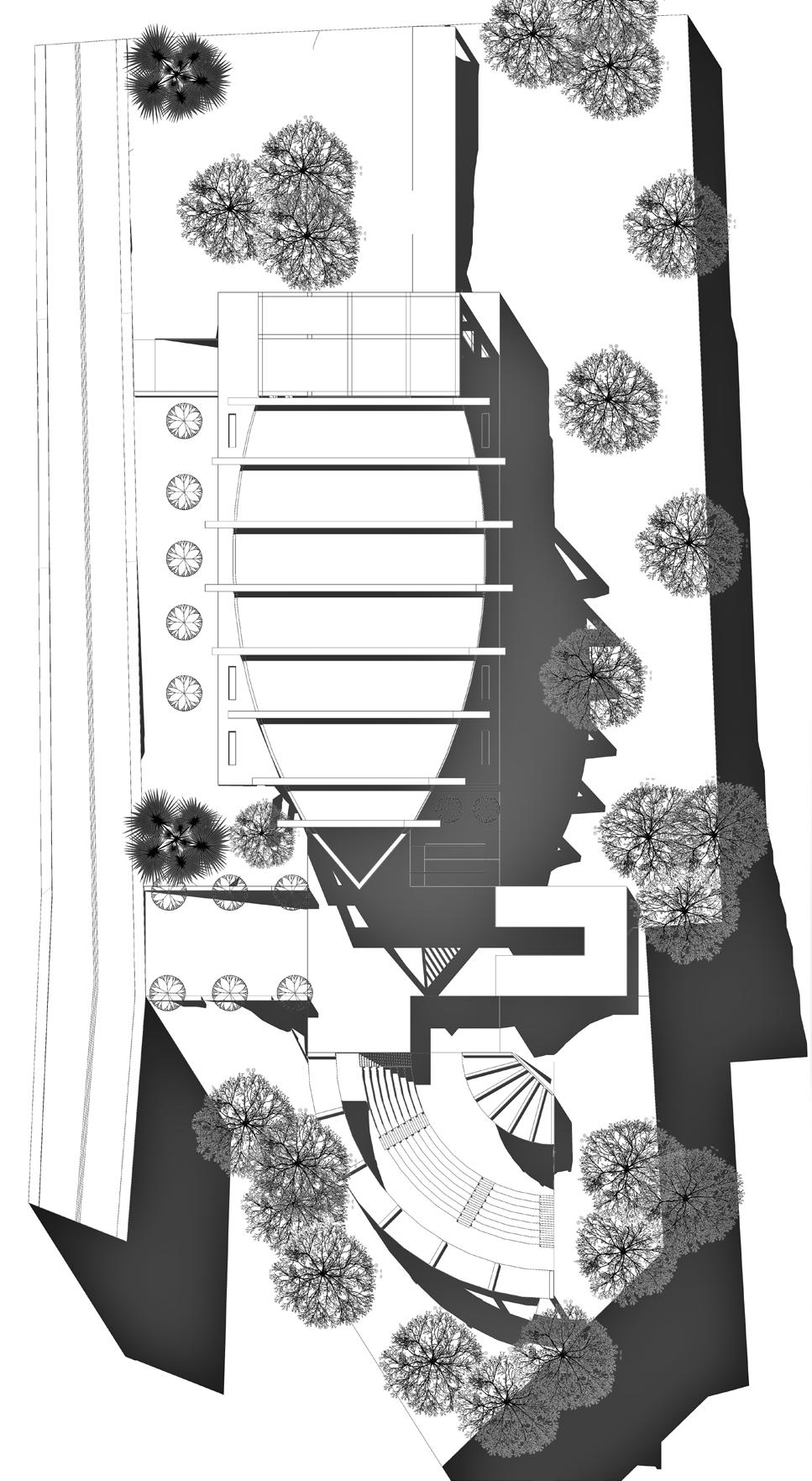


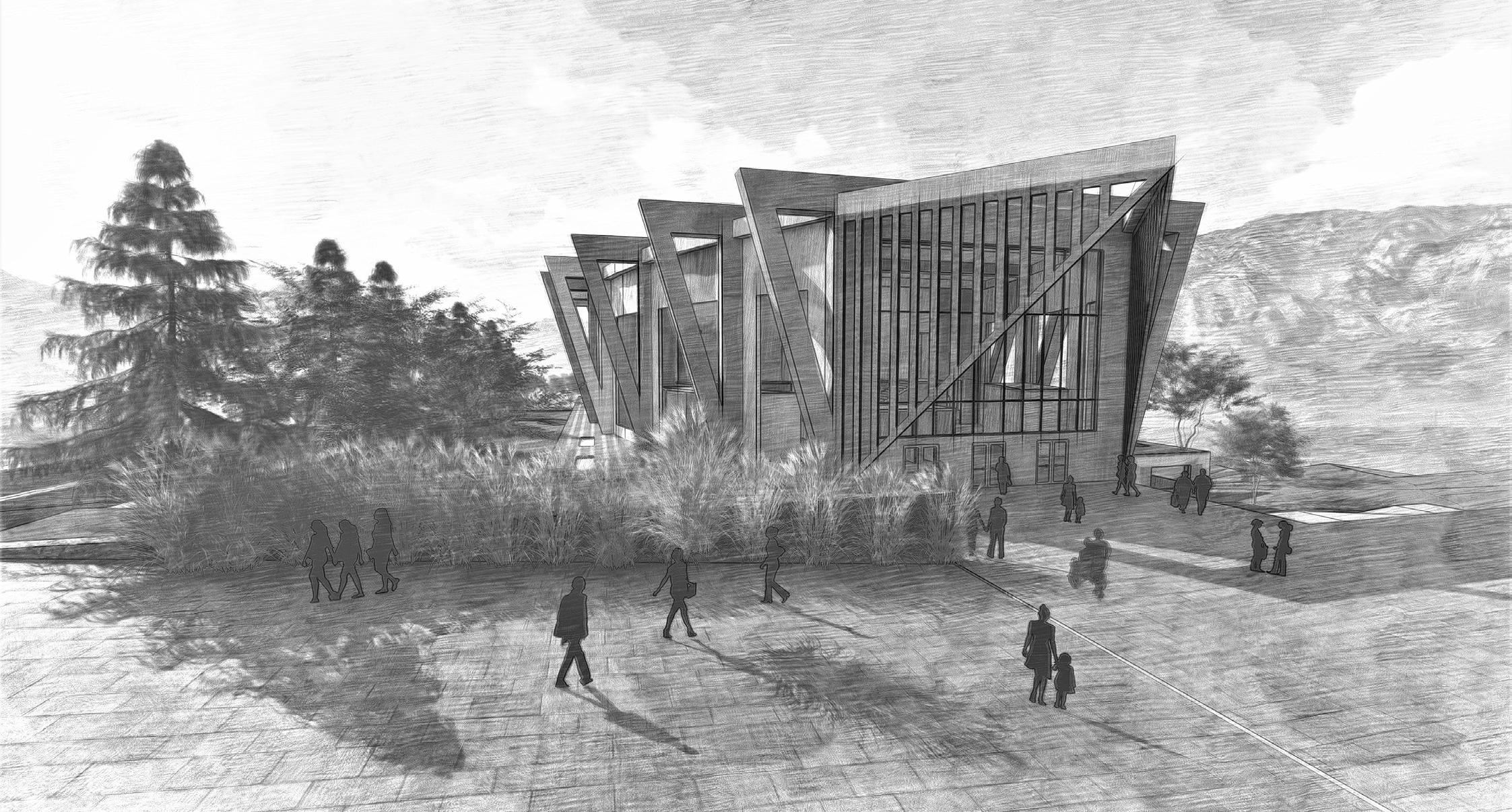

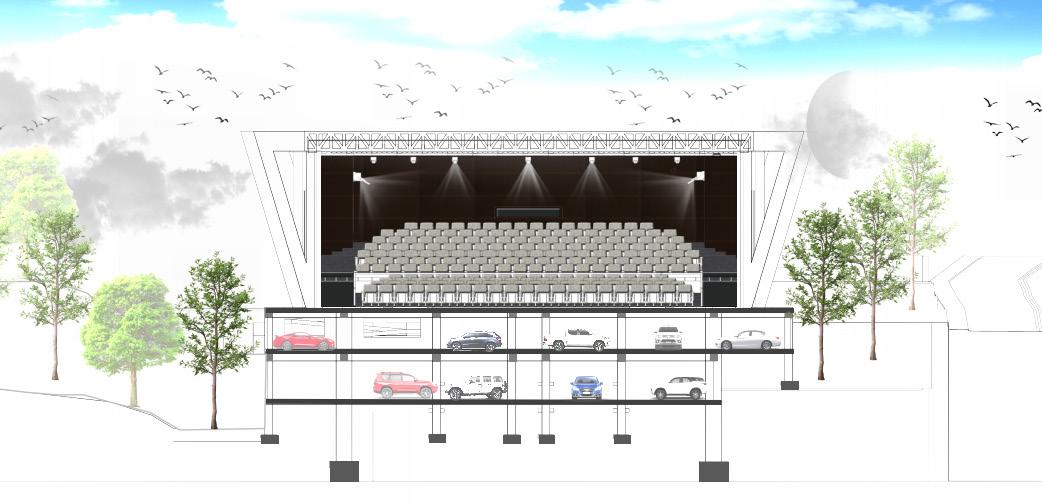
Section cut of the theater and the parkings
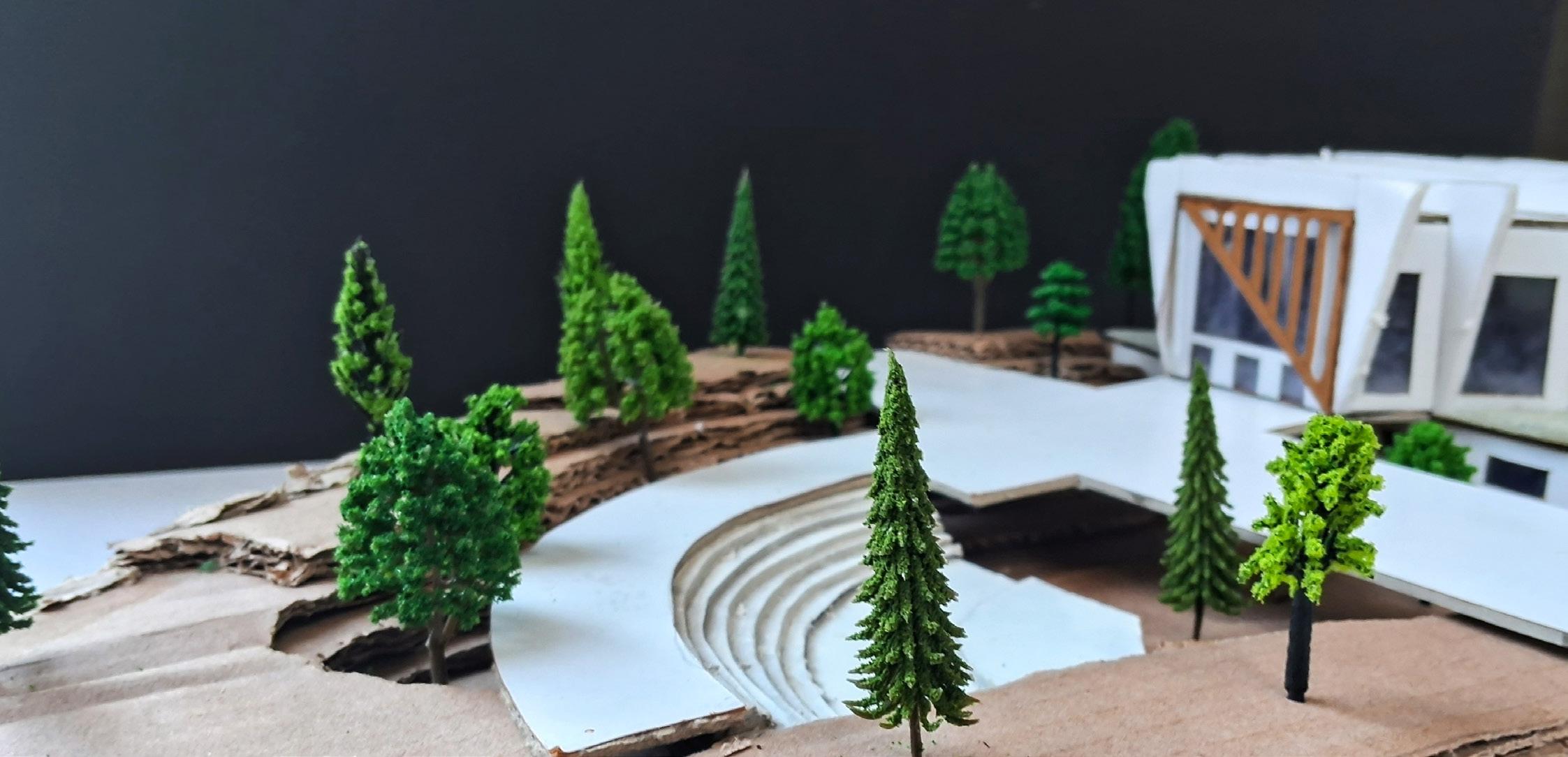
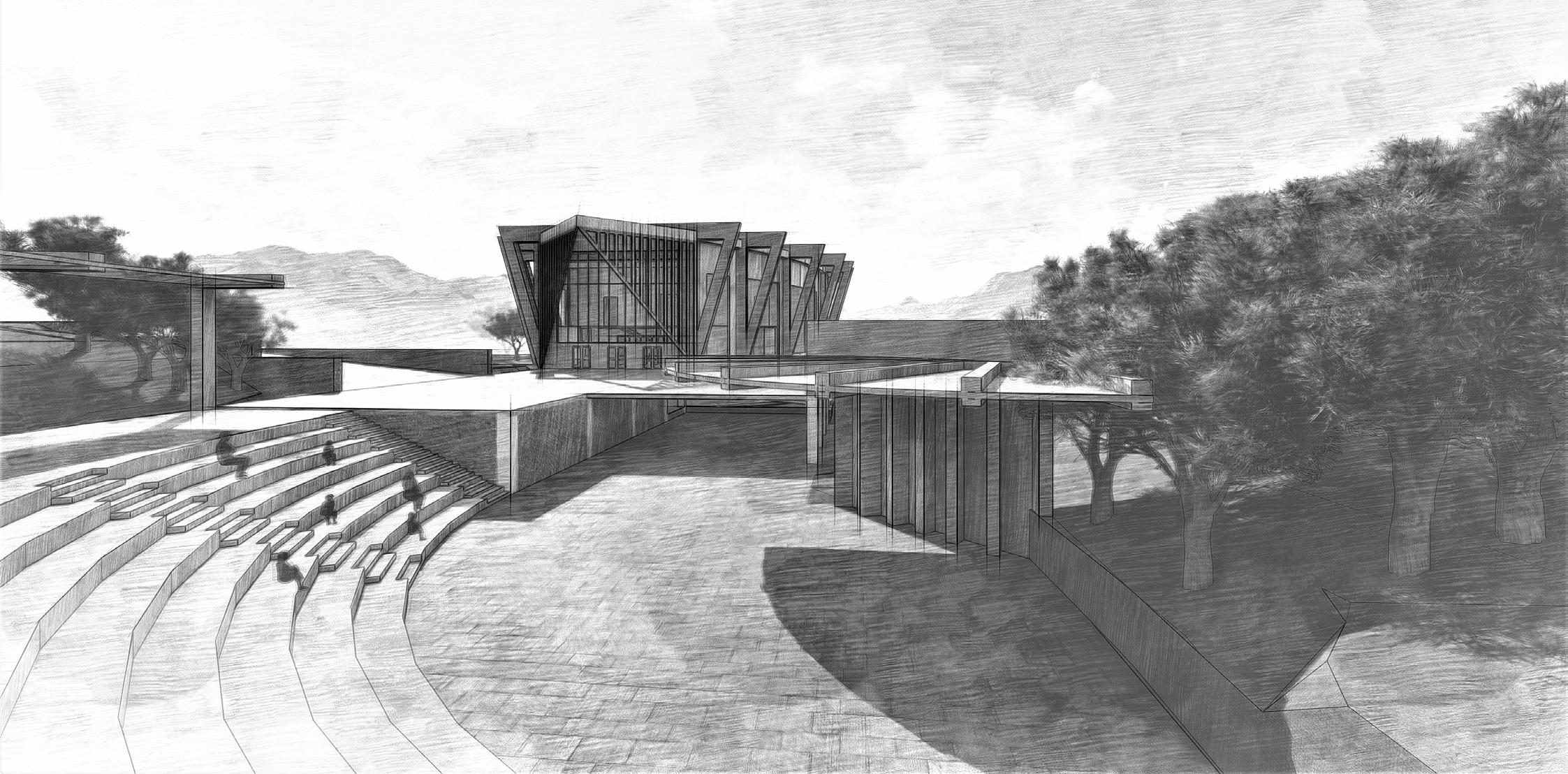
The concept of this project was to express through parametric architecture the dynamism and activities inside the bus terminal which will be a transportation hub for the northern and southern part of the country.
This bus terminal located nearby the international airport of Port-au-Prince aims to serve the 10 departments of the country. The “parametric arms” of the building each represent a terminal (North terminal and South terminal).
The core of the building contains the administration, the restaurant, wickets and sanitary facilities. From this centre, travellers can go to their respective terminals.



















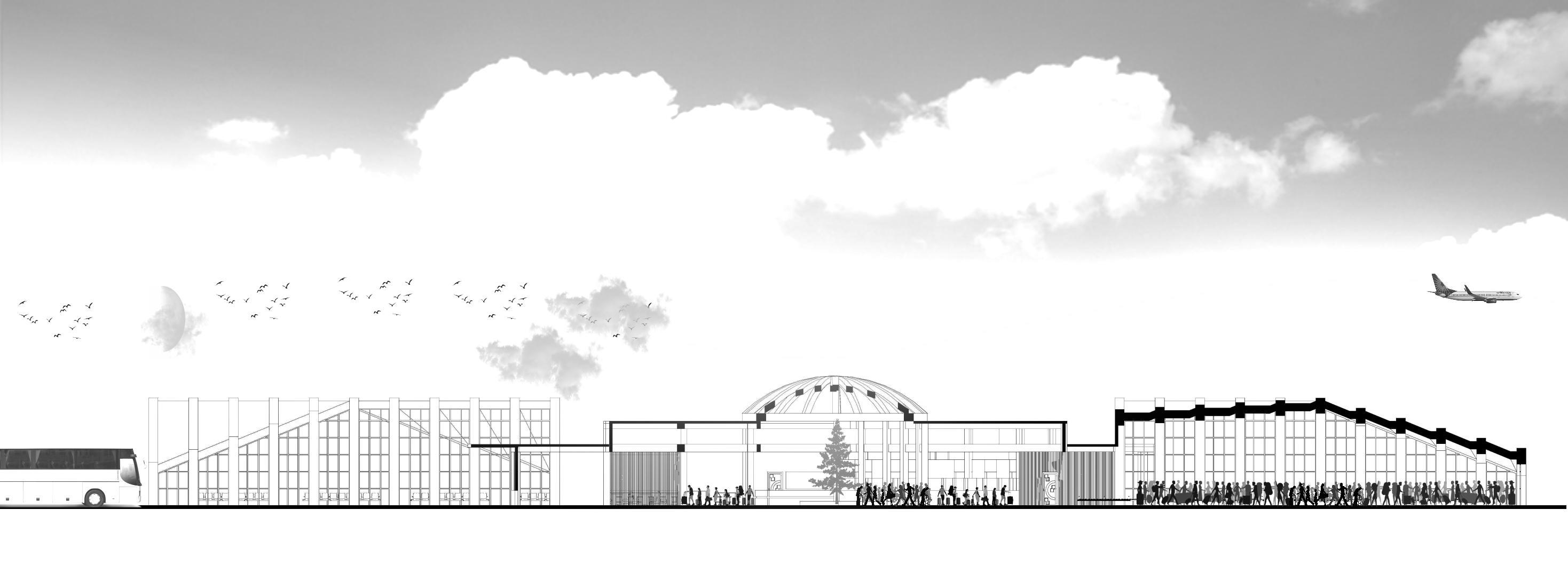

















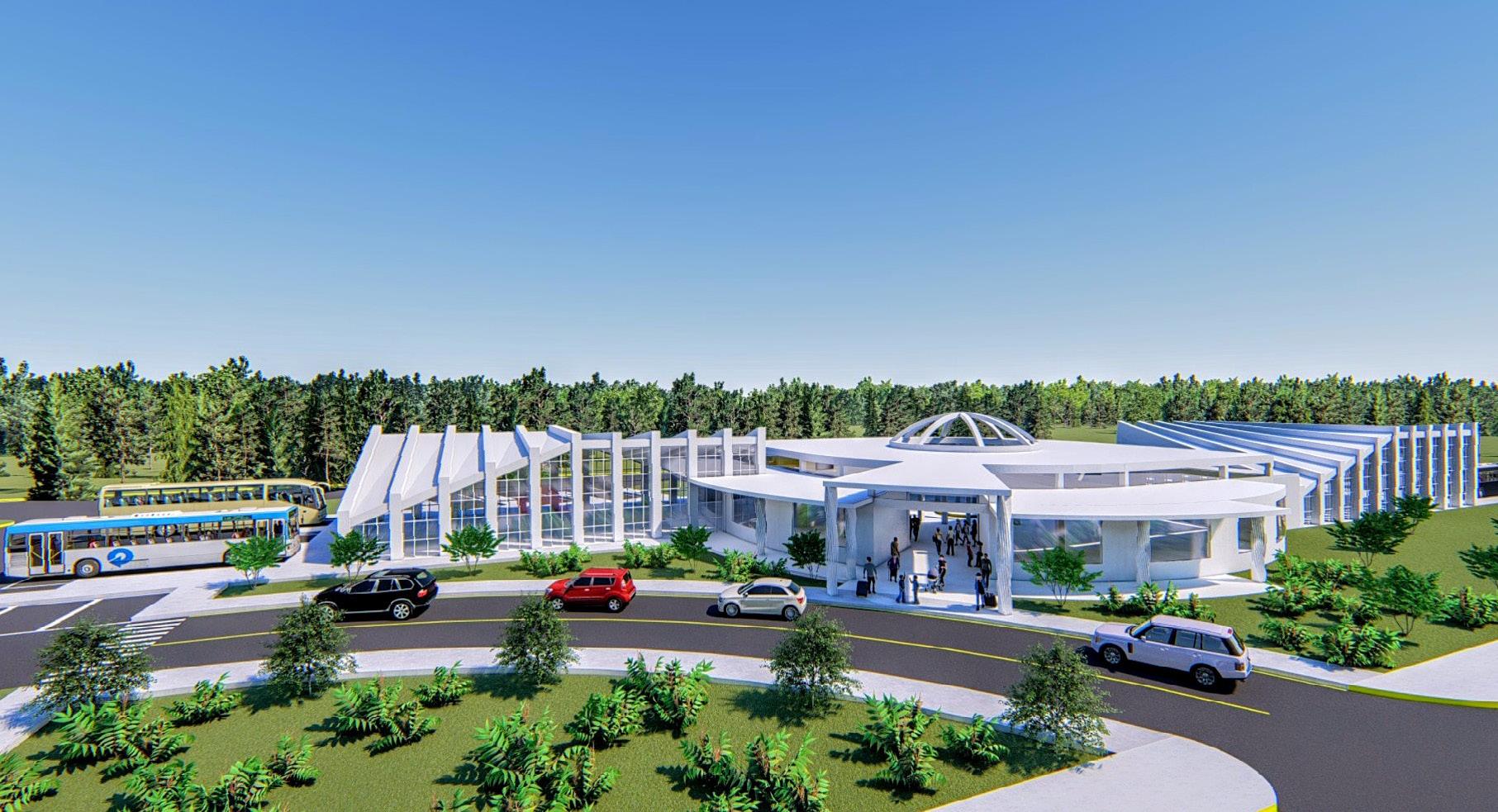



The project is a holiday home for my parents. Located in the mountains, it is designed to be a quiet and secluded place from the sounds of the city. Part of the house is built of rocks; rocks found in the ground of the site.
The general idea was to create a living space different from the daily life of the people who will have to frequent the house. As a result, the house contains a conversation pit (sunken living room), an interior garden, bedrooms each with balconies overlooking the bay of Port-au-Prince. And finally, the house contains an outbuilding which is an additional service space for the activities of the main house.









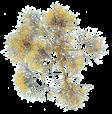










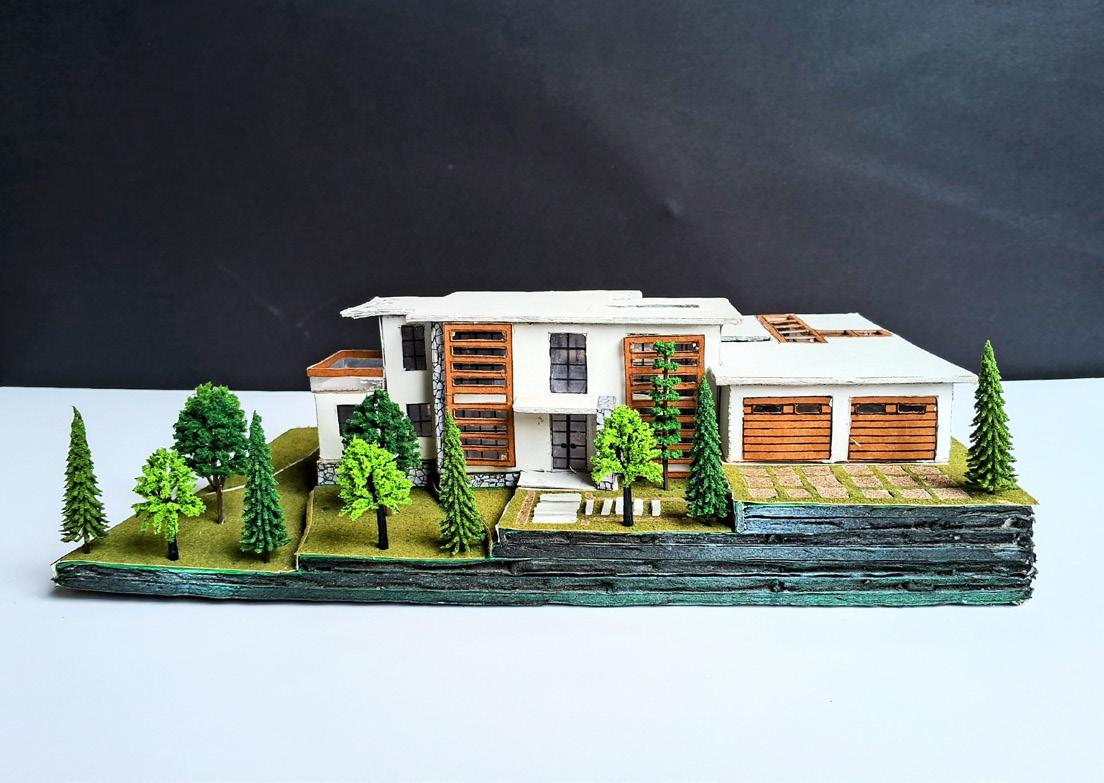


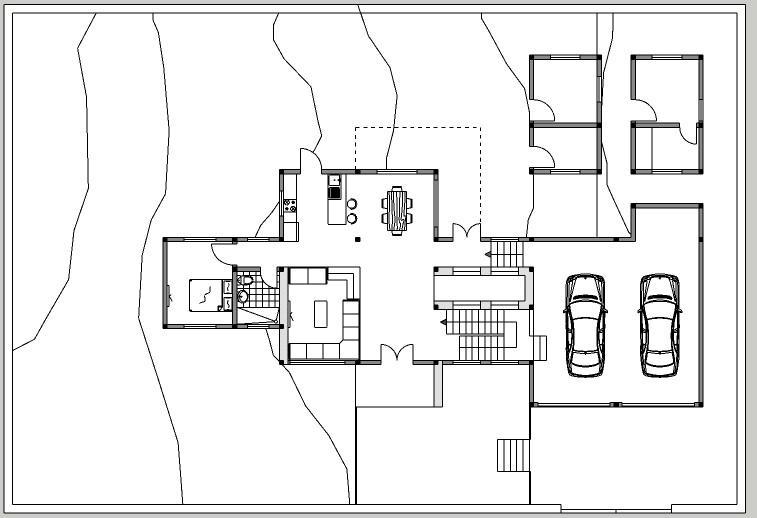











For my third architecture project class, it has been asked to realize a nursery school. The program should contain a classroom for each grade for children between ages 3 and 5 and also other spaces that are useful for the proper functioning of the project.
One of the problems encountered in the design of the preschool is the dimension of the site - (42m x 19m) or (137’ x 62’) - considered too small for a project requiring a playground adequate for the development of children.
The nursery school as a place of learning must also be a playful space for children to promote their learning. Therefore the design and shape of the building was inspired by the assemblage of LEGO blocks.
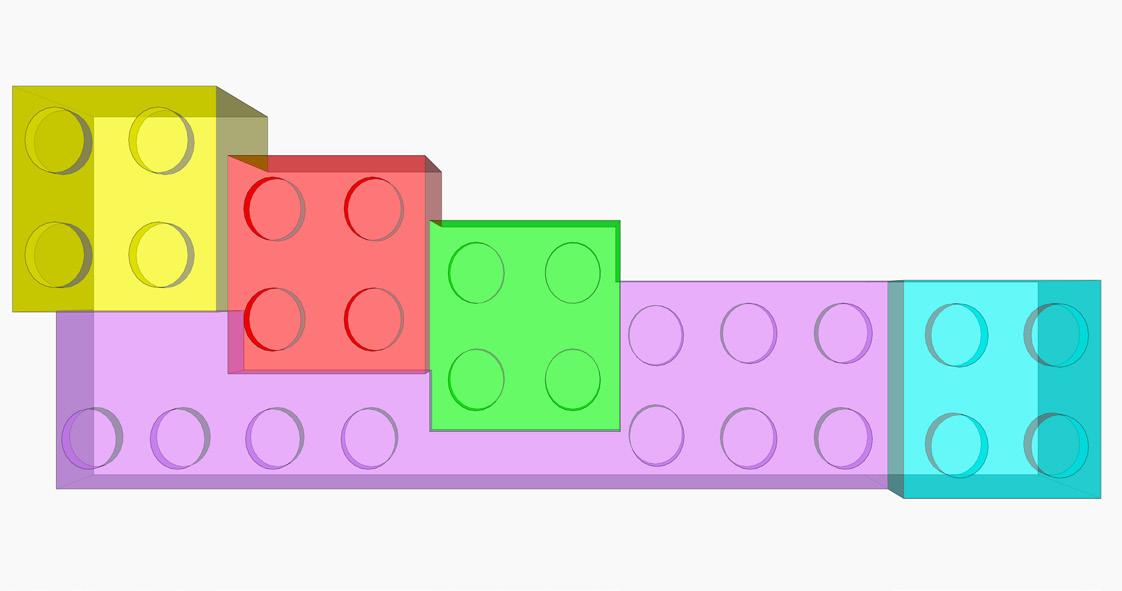




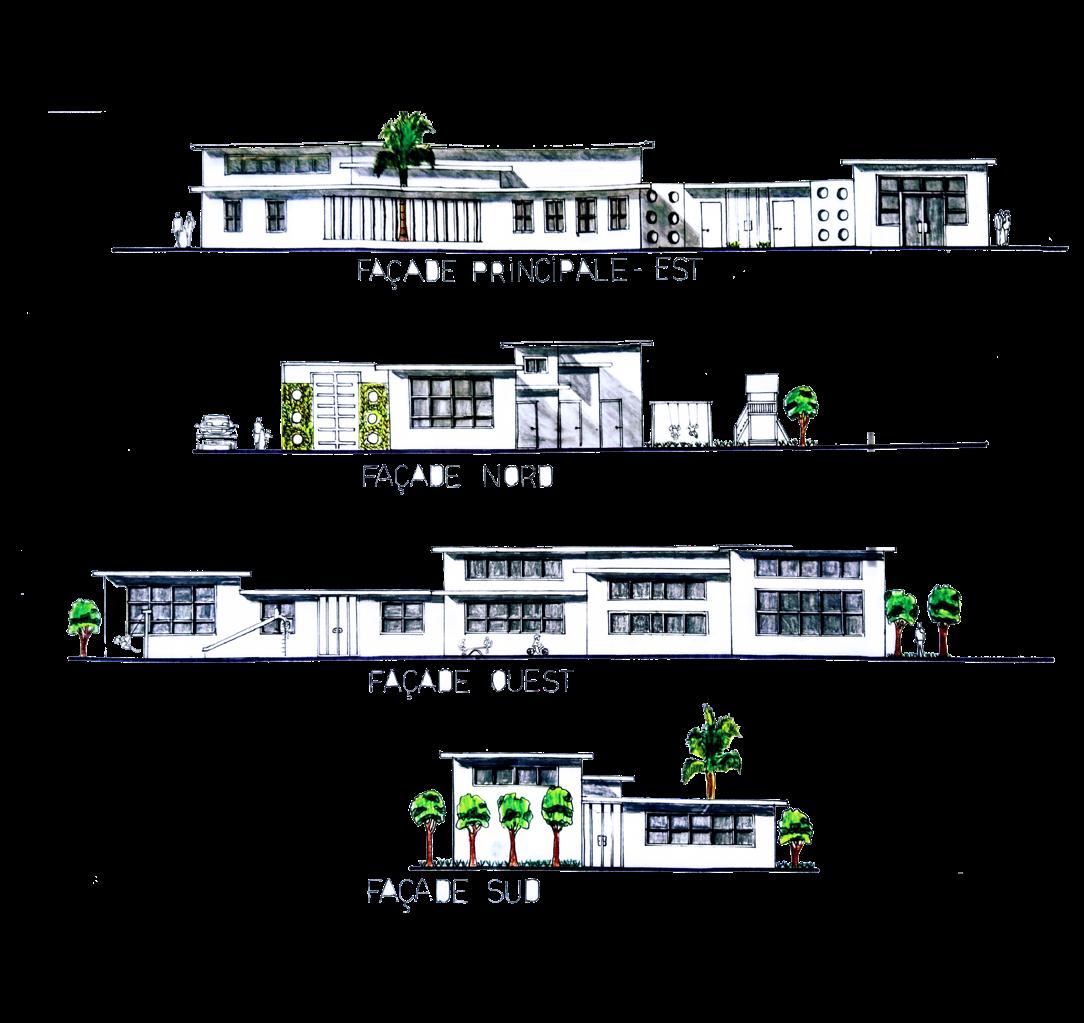
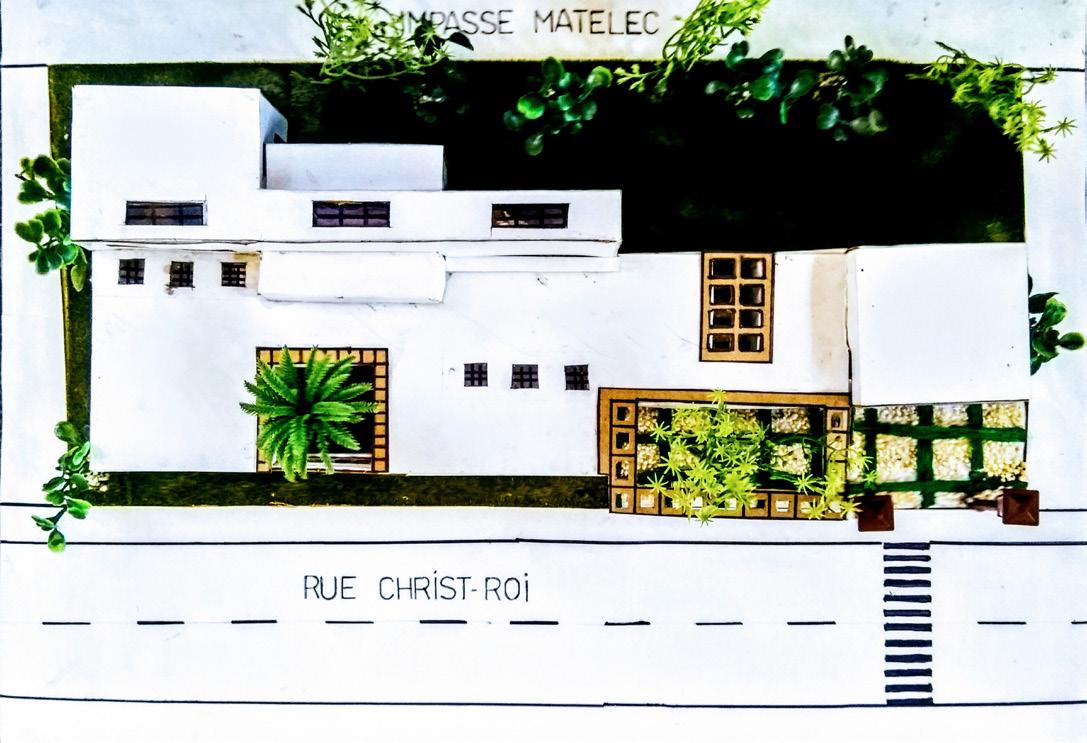
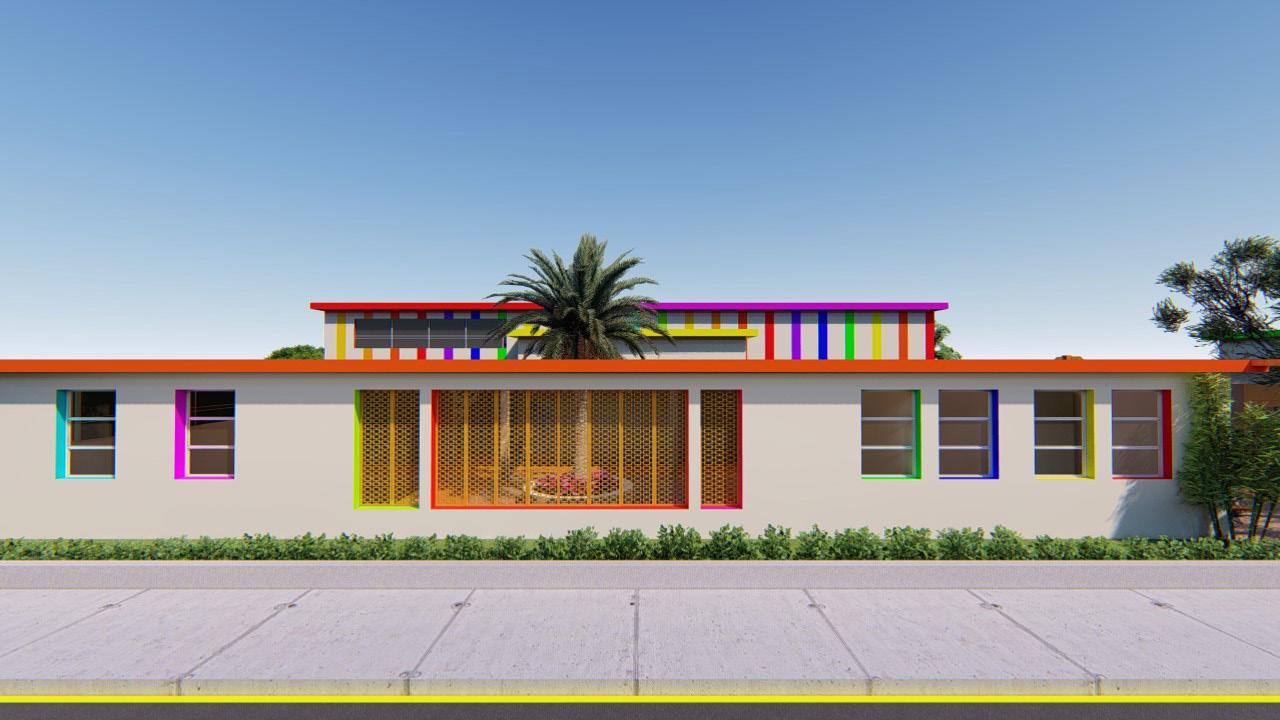
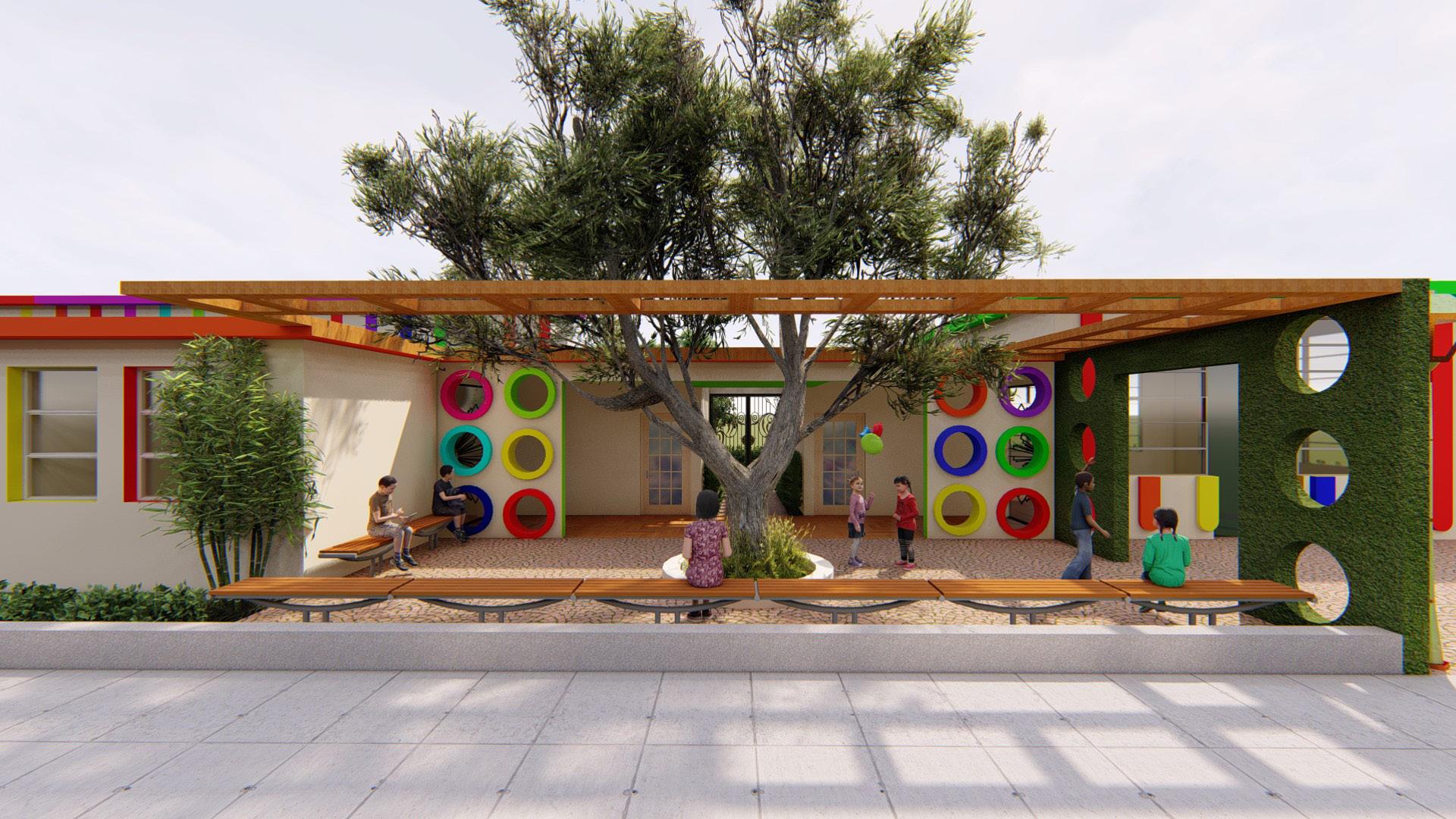
2017-2024
During my free time I either draw random façades or publish some articles on my lifestyle blog. According to me, drawing and writing are the best ways to express myself. I tried singing once... and trust me, that was a bad idea !!!
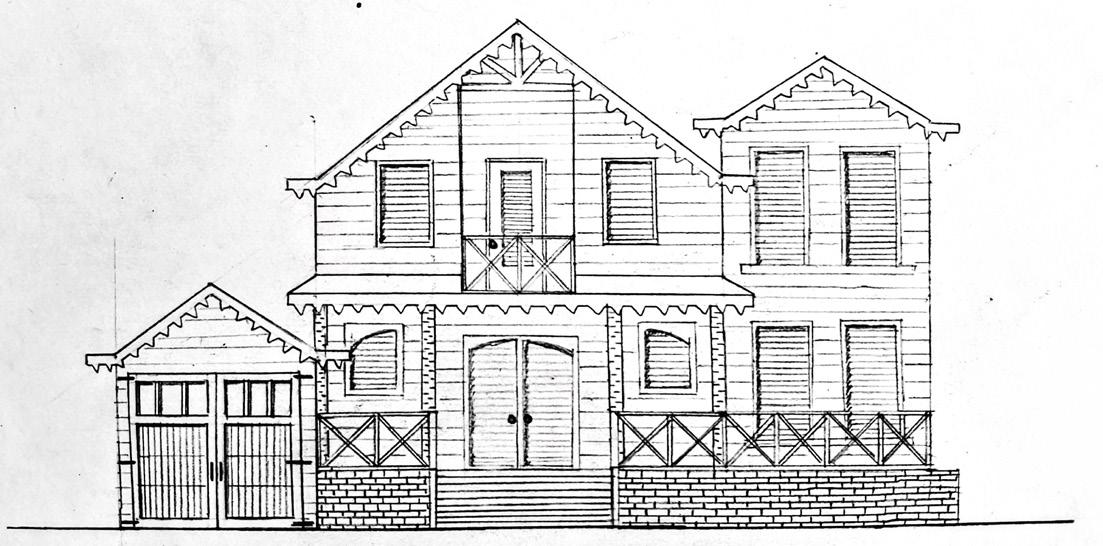

Home
https://reflexionsethisoiresduncon.over-blog.com/

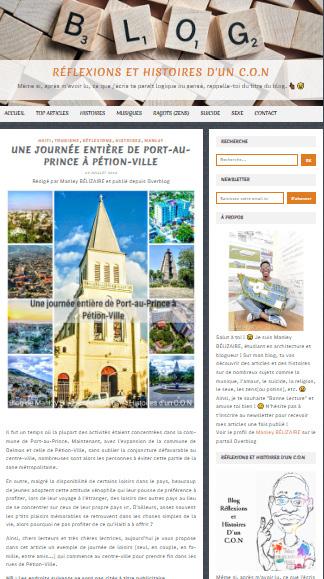
One of my favorite articles about Haiti and its architecture
https://reflexionsethisoiresduncon.over-blog.com/2019/07/unejournee-entiere-de-port-au-prince-a-petion-ville.html
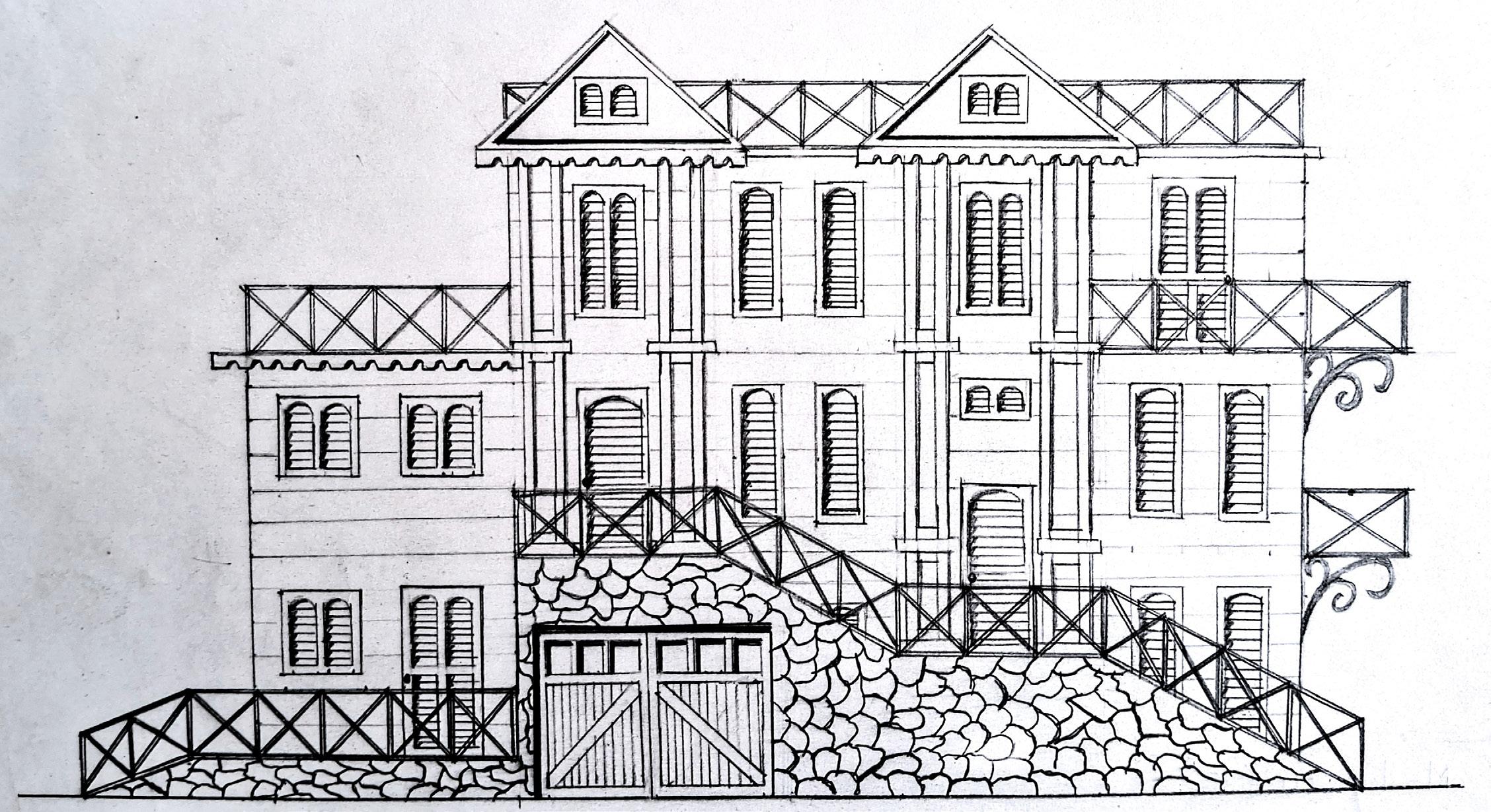
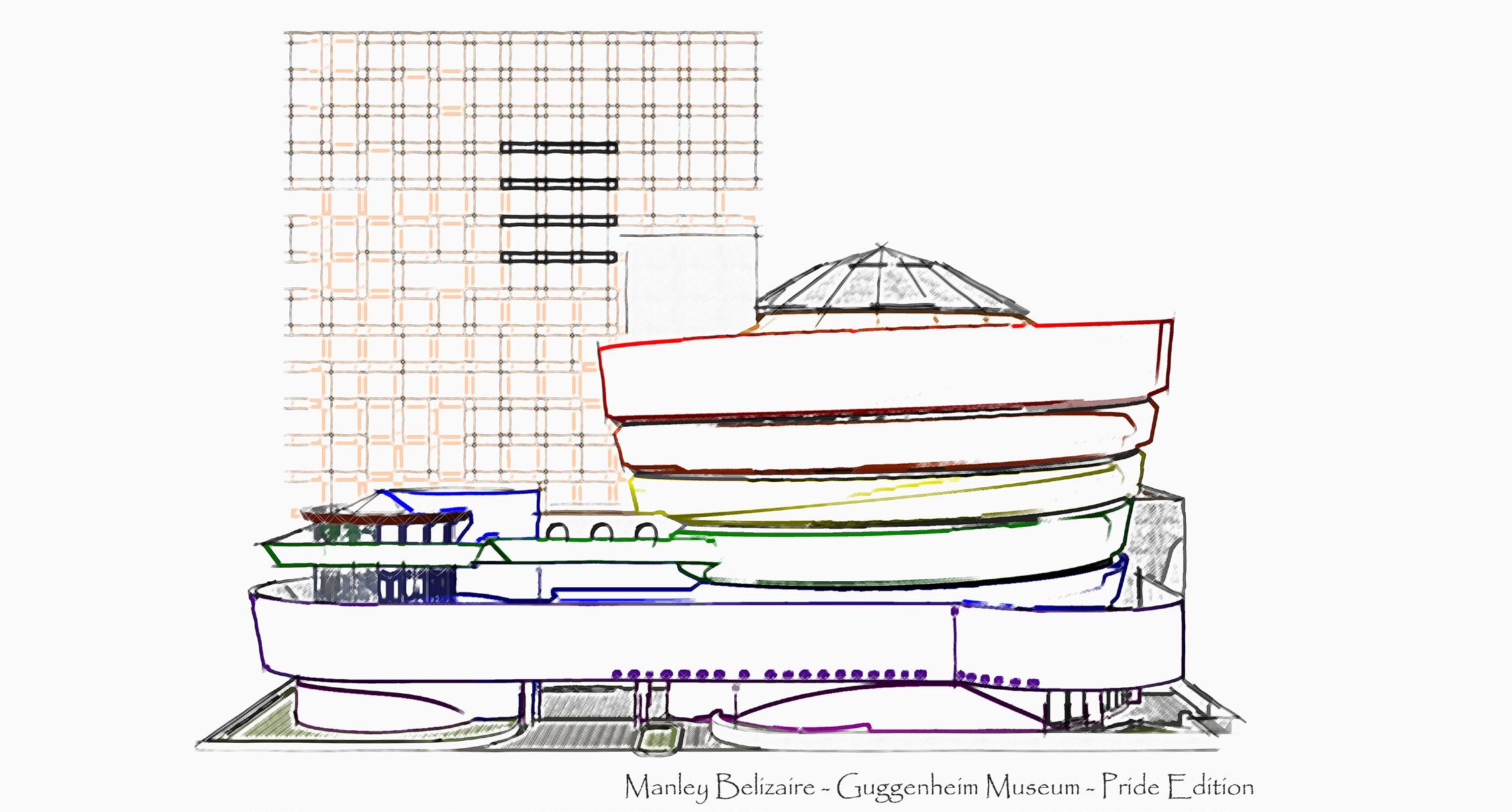
This drawing was reposted by the Guggenheim Museum instagram page for the Pride Month in 2022.
https://www.instagram.com/p/CfRpkntsxDu/
Façade of an appartment inspired by the Gingerbread StylePort-au-Prince, Haiti
belizairemanley@gmail.com
Manley