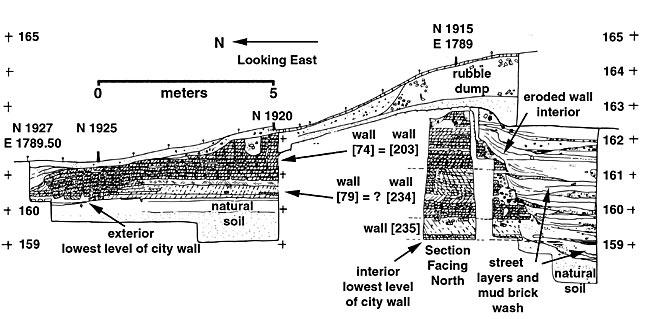Harappa Archeological Museum Site Analysis
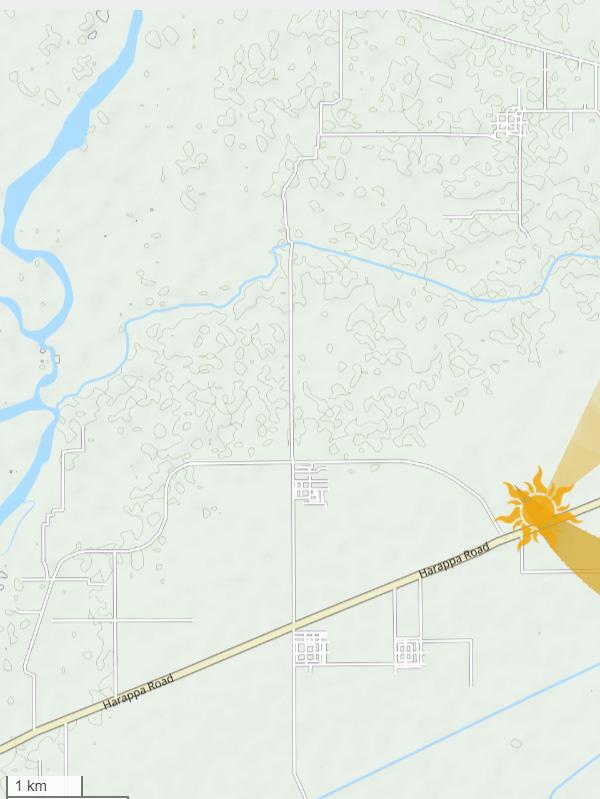
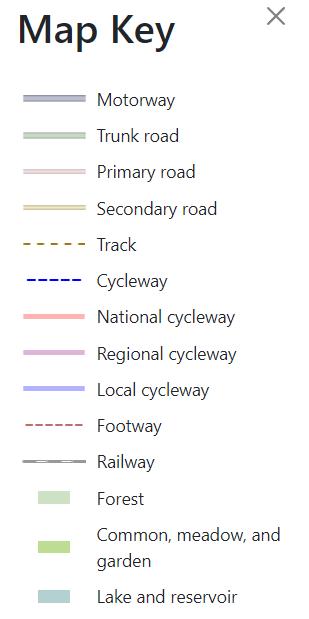
Museums are architectural buildings in which artifacts are displayed in different modes to entertain and enrich visitors. At south and west there is a high chance of glare from the sun.
Illuminance preservation needs attention in order to minimize the damage that can be caused by direct light from south and at the same time we need natural light for a serene environment. So the building should be designed keeping in consideration illuminance, distribution, and exposure


We want to make our museum independant growing on its own like a bussiness and the most important thing for a successful bussiness is good accessbility.
We have N-5 Highway near our site. N-5 connects all the four provinces of Pakistan so its such an important road.
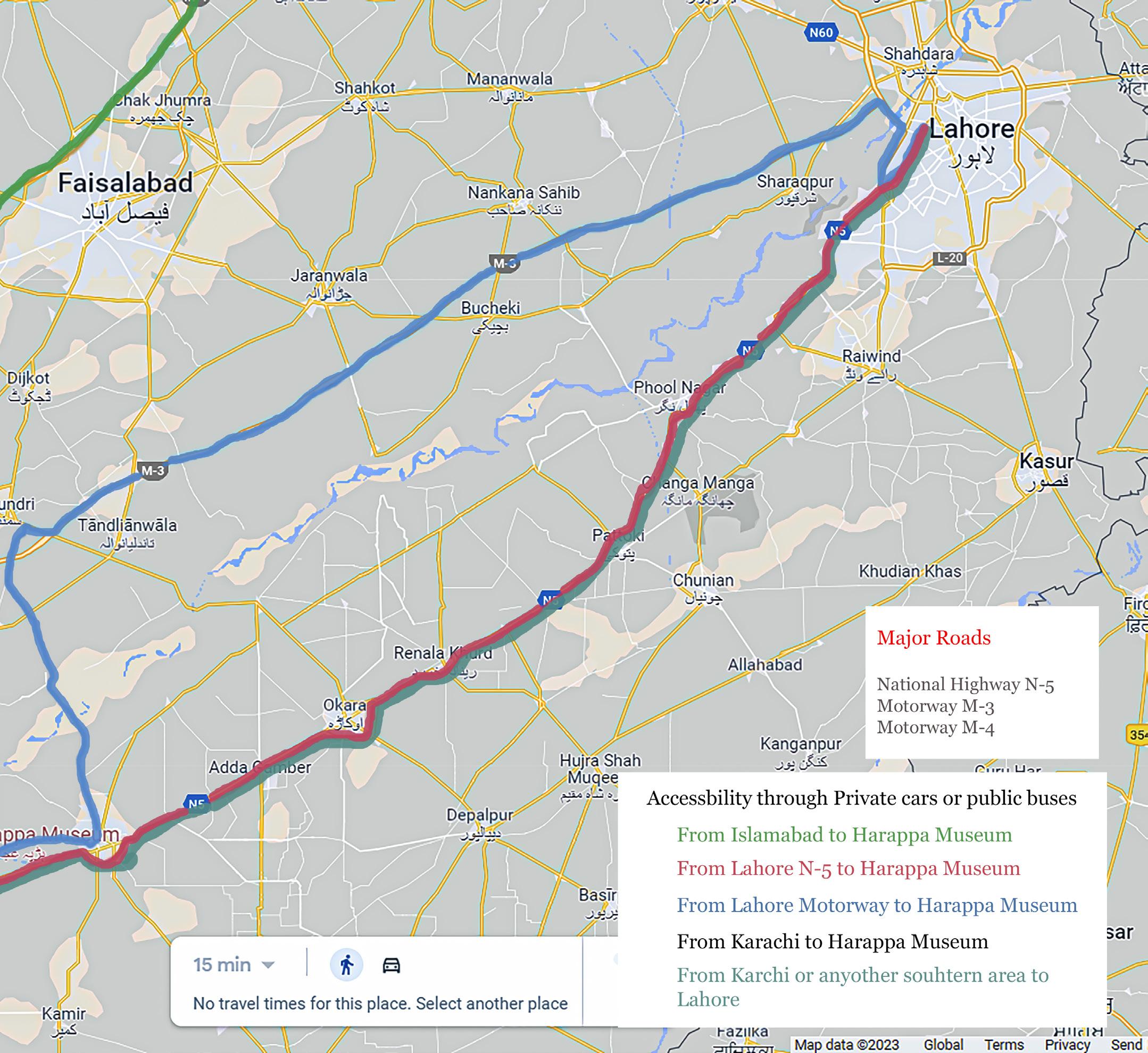
People travelling on that road might stay at the museum for rest about this we can make a rest area for the travellors a little ahead of our site.
There is a Harappa railway station near as well and i want to design this museum for every community so they can grasp the history as much as they can.
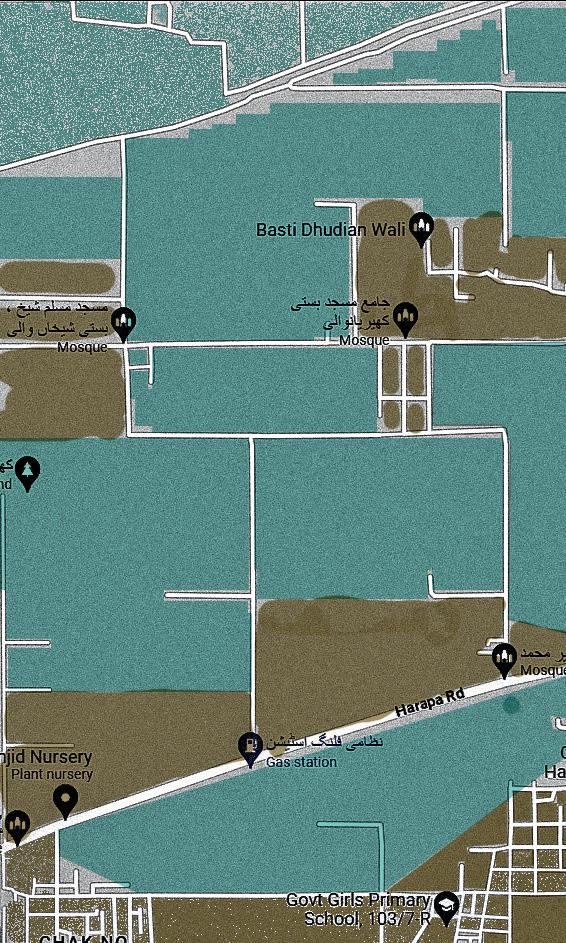
The site is mostly sorrounded by agricultural lands and small towns near River Ravi. All are low heighted blank buildings, so the museum gonna stand out like a museum should be. Since there are so many agricaultural lands near our site, our site cafeteria or the rest areas i propse earlier will get supplies on site easily. Giving the farmers easy money.
In the reast area we can have a supermarket so the farmers can sell their fruits to the visitors.

A proposed Master plan based on the site study and preserving our site from vandilsim.
Museum first so that the museum at hold more people and will control the amount of people entering the ruins. Pavillions are provided at Mounds.
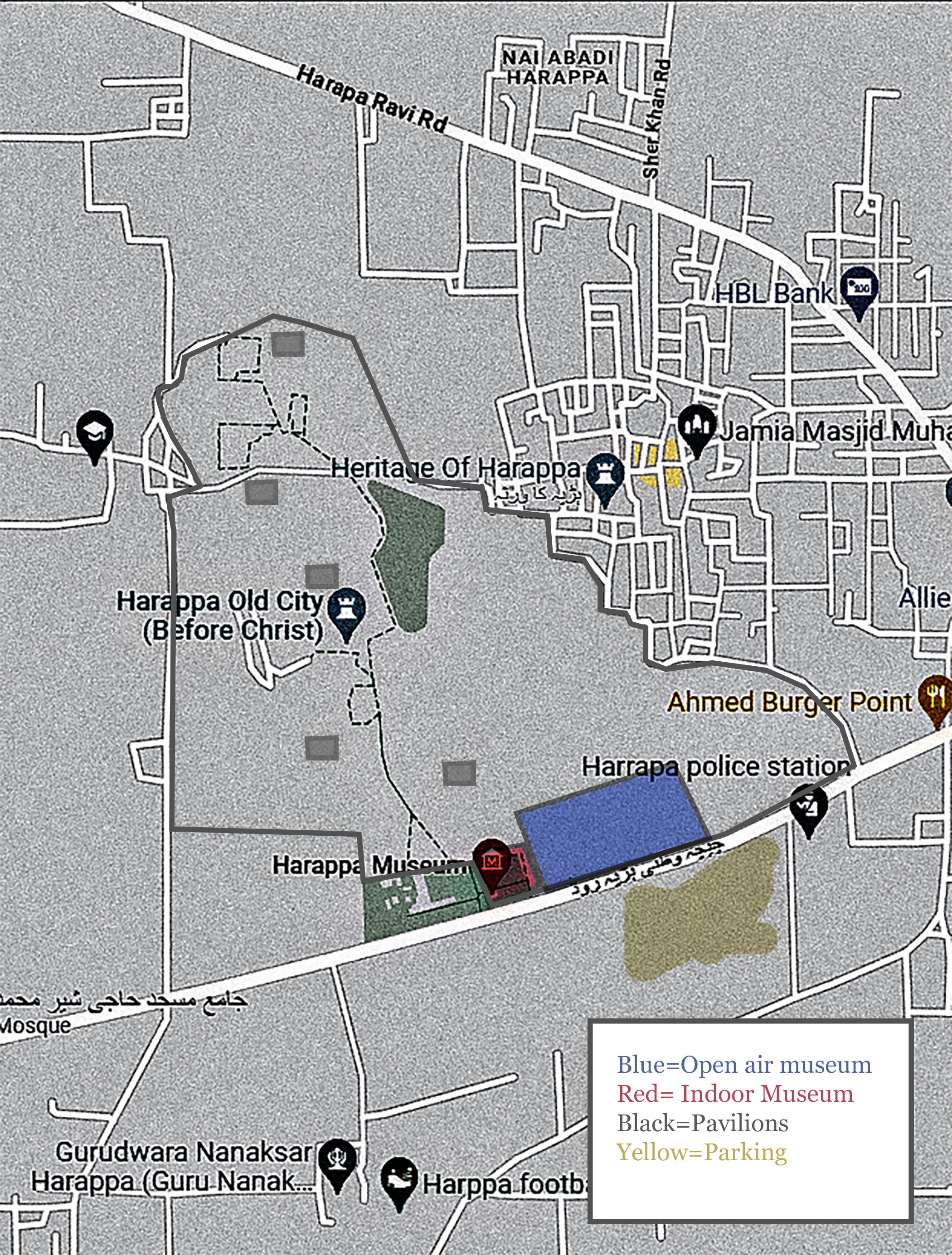
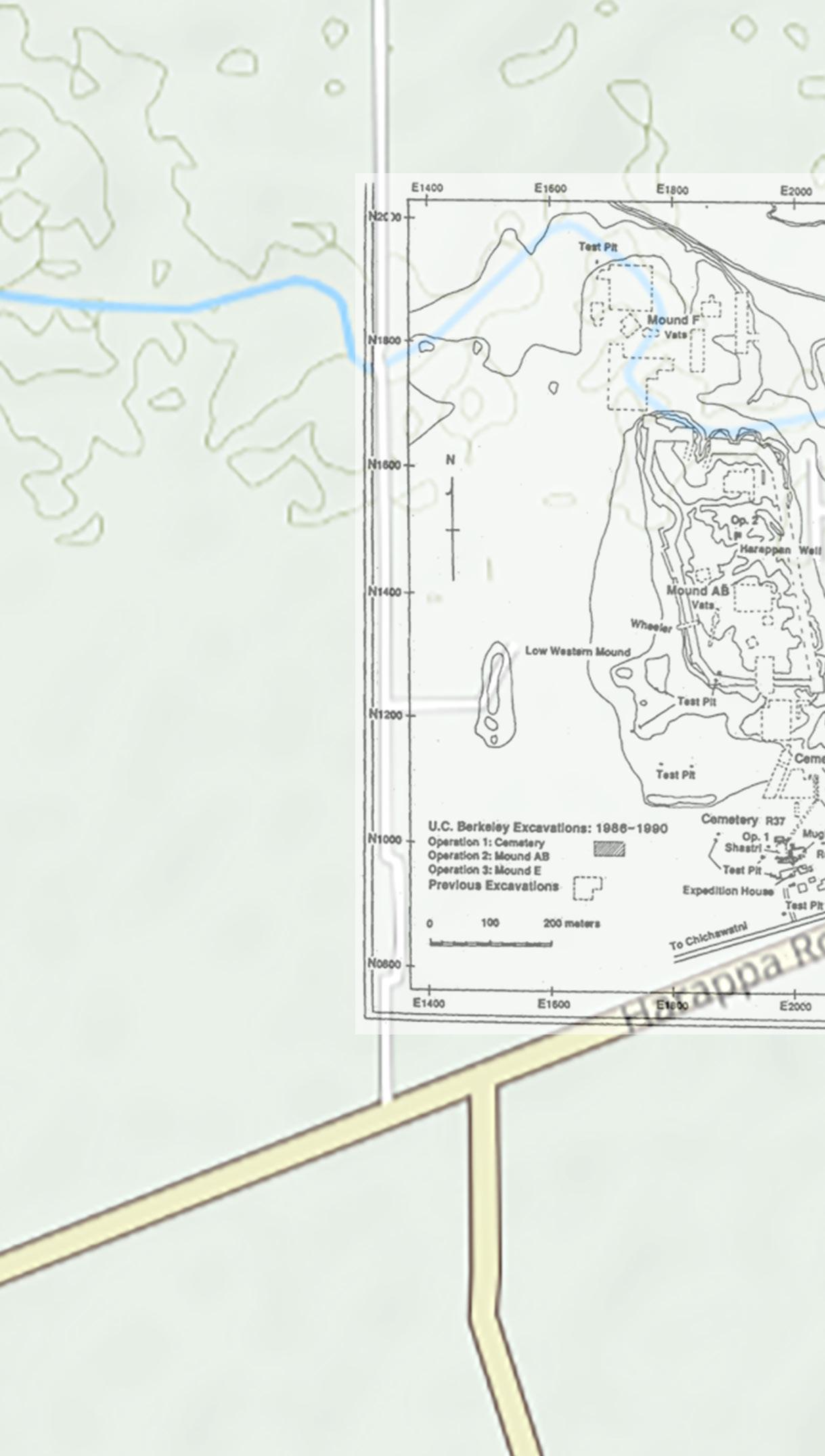
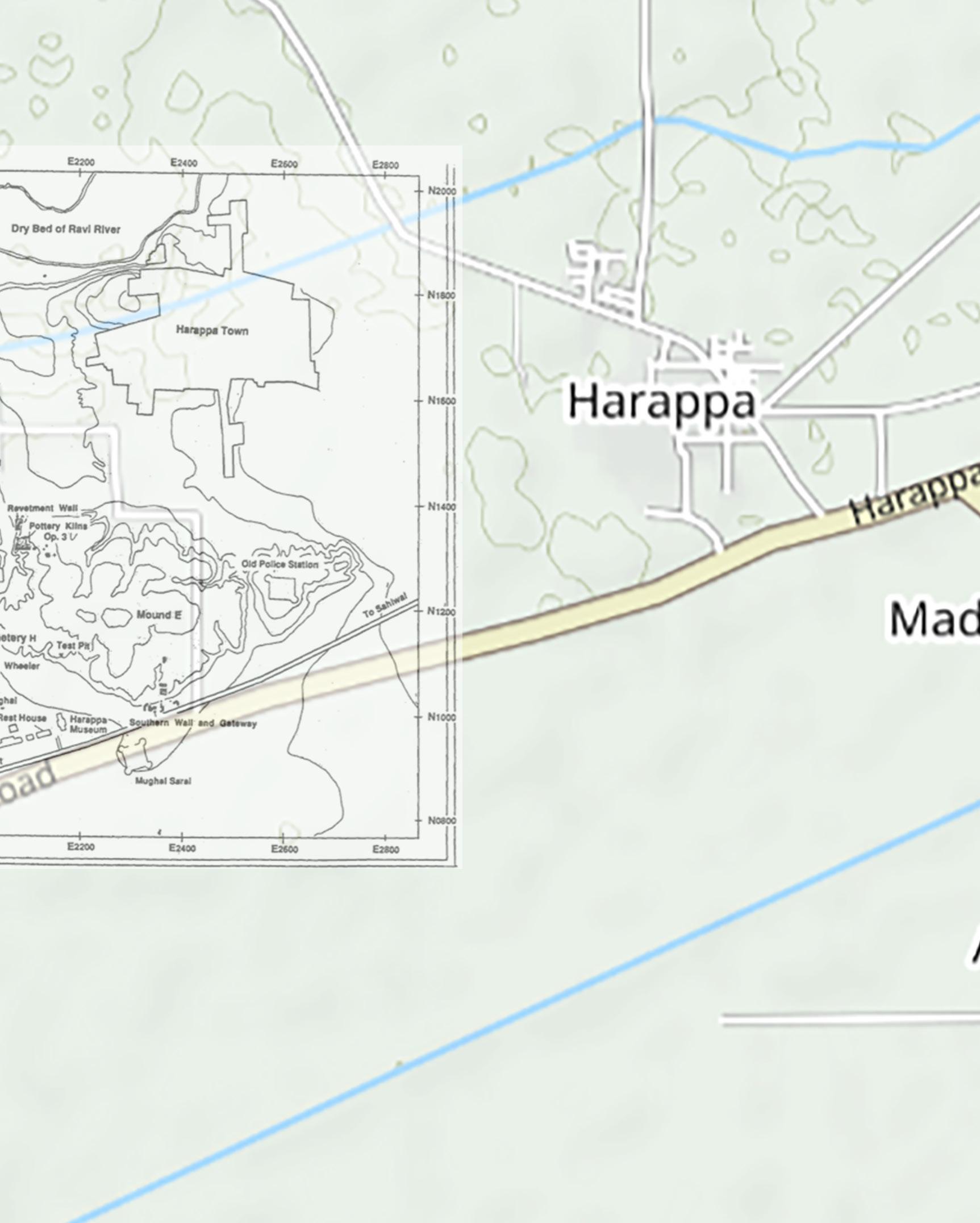
This is an old Harappa site plan showing all the details about the excavations at the site. Excavations are divided into mounds. This site extended a litttle more later. The dig up site is actually way deeper than the sorrounding land making it a spectacle and the pavillions with AR displays can perform their functions pretty well.
I want my design to support the excavations by making the pavillions kinda lego structures so they can be dismantled and moved easily incase the needs to be excavated and closed for the public for some downtime.
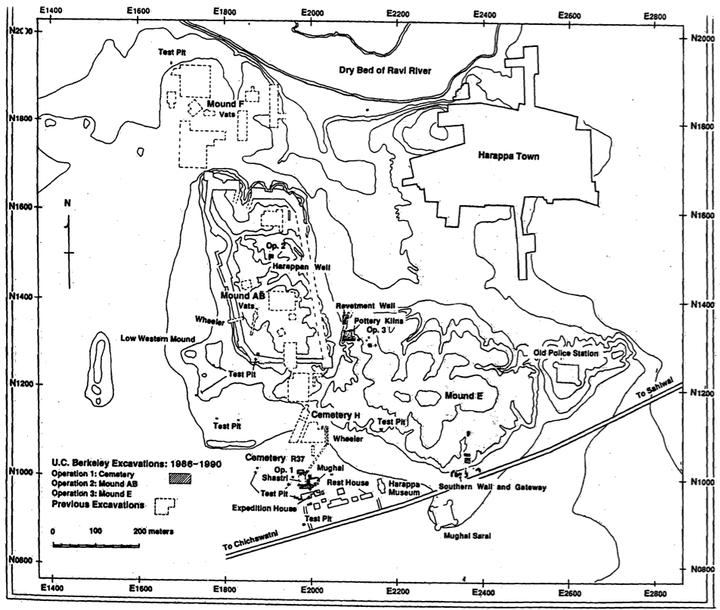

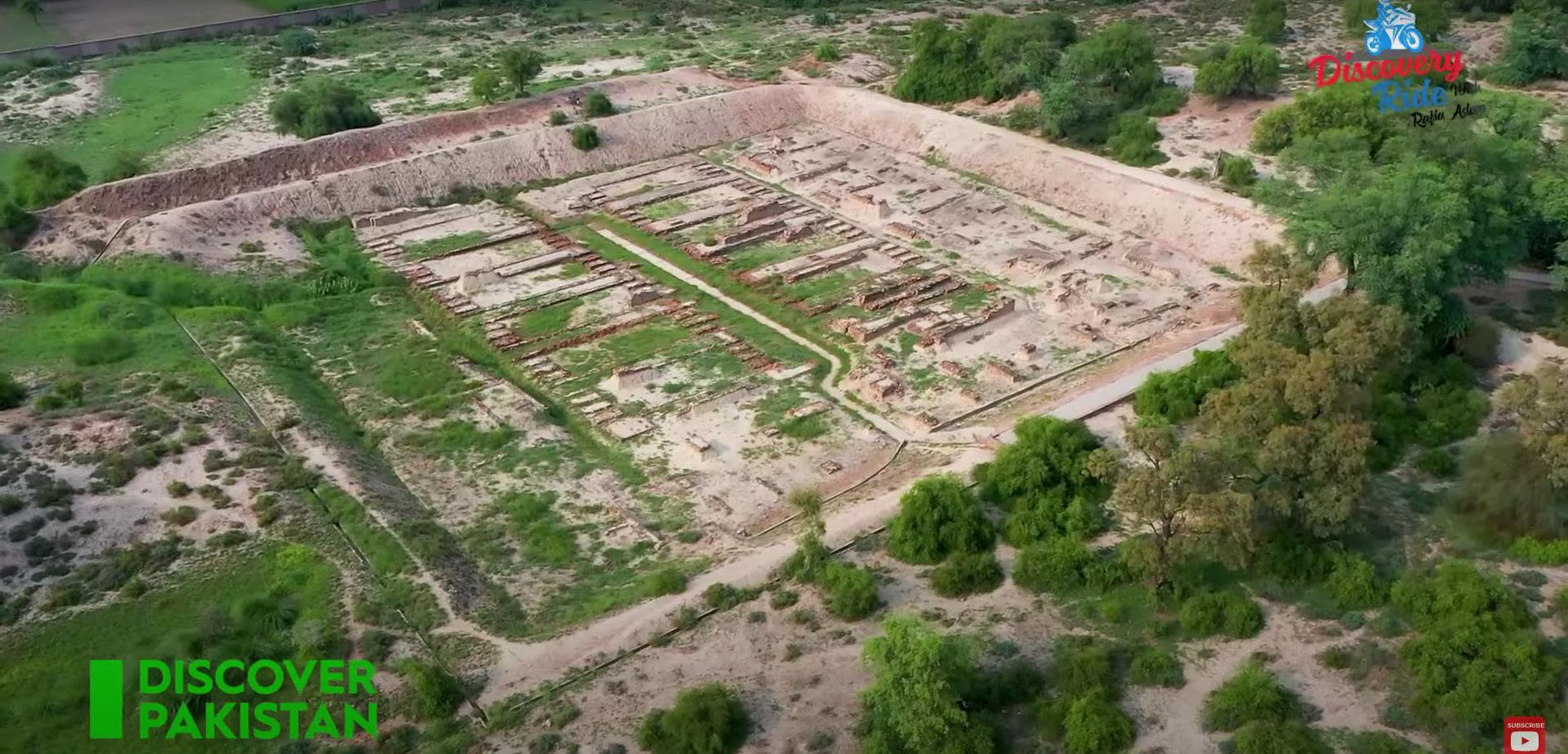 Trading warehouse with wall
Labours House with workshops
Trading warehouse with wall
Labours House with workshops

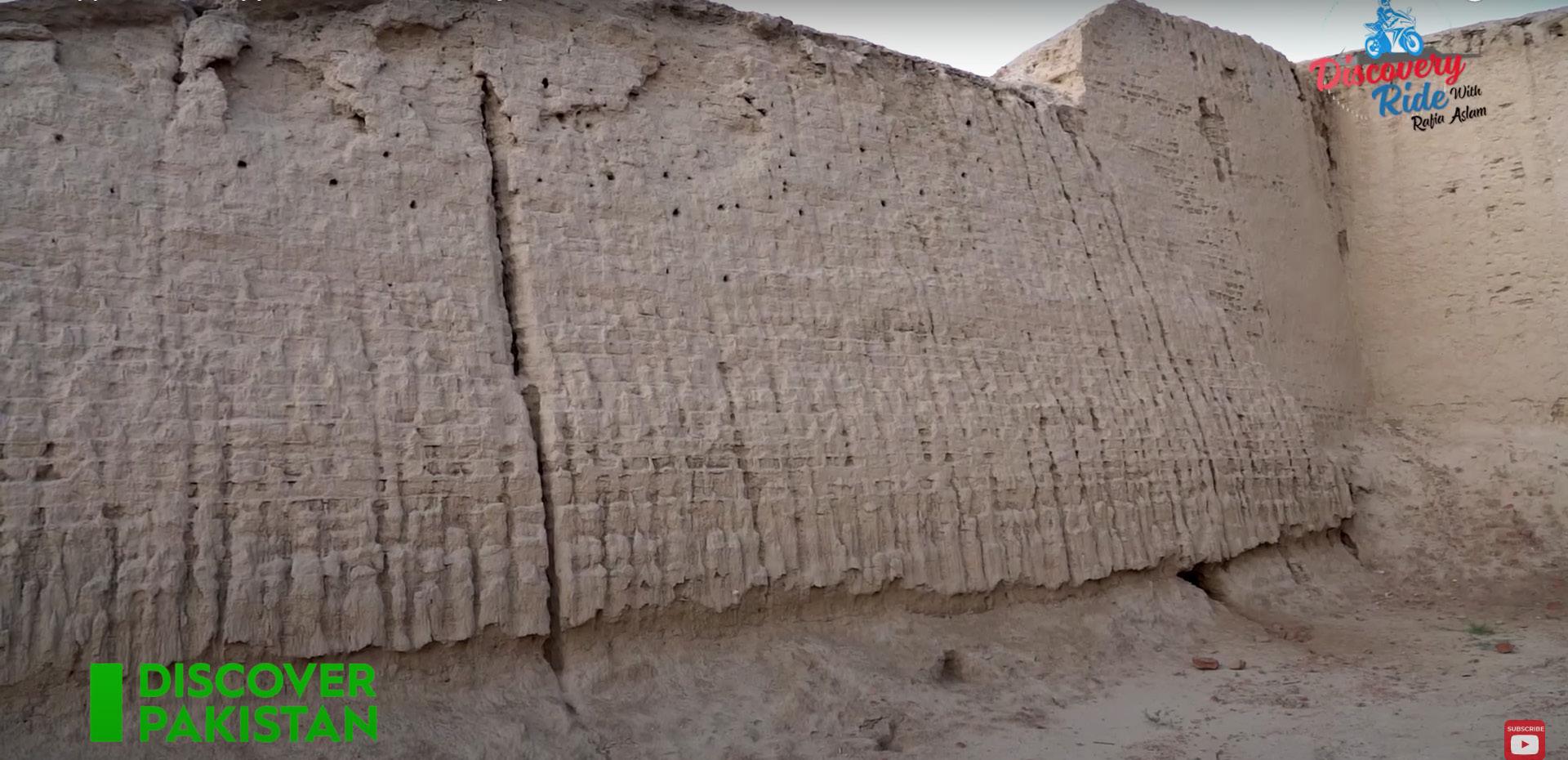 Fortification wall
Mound AB
Fortification wall
Mound AB
