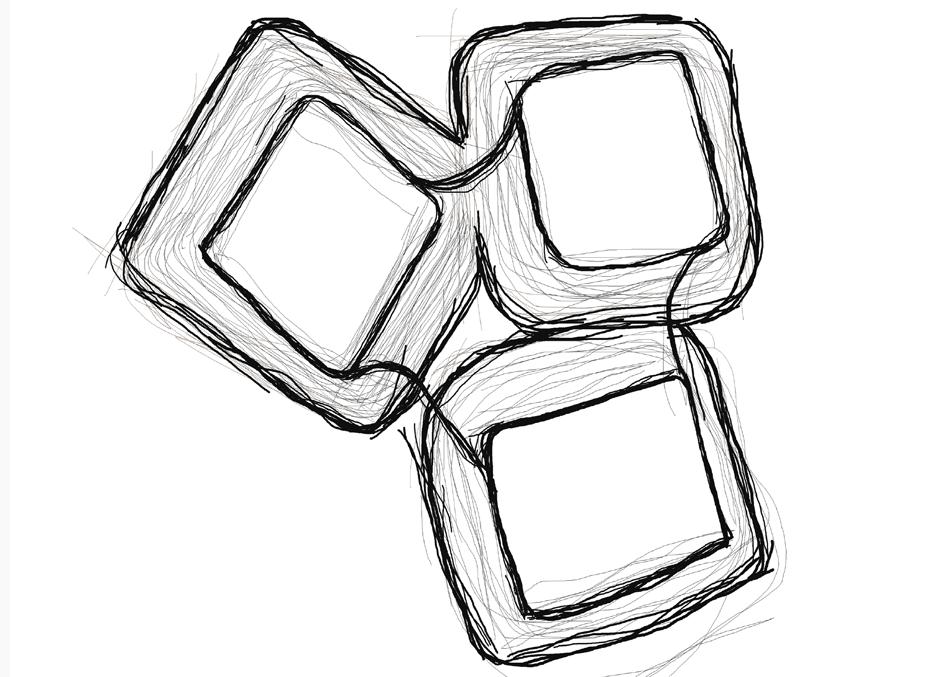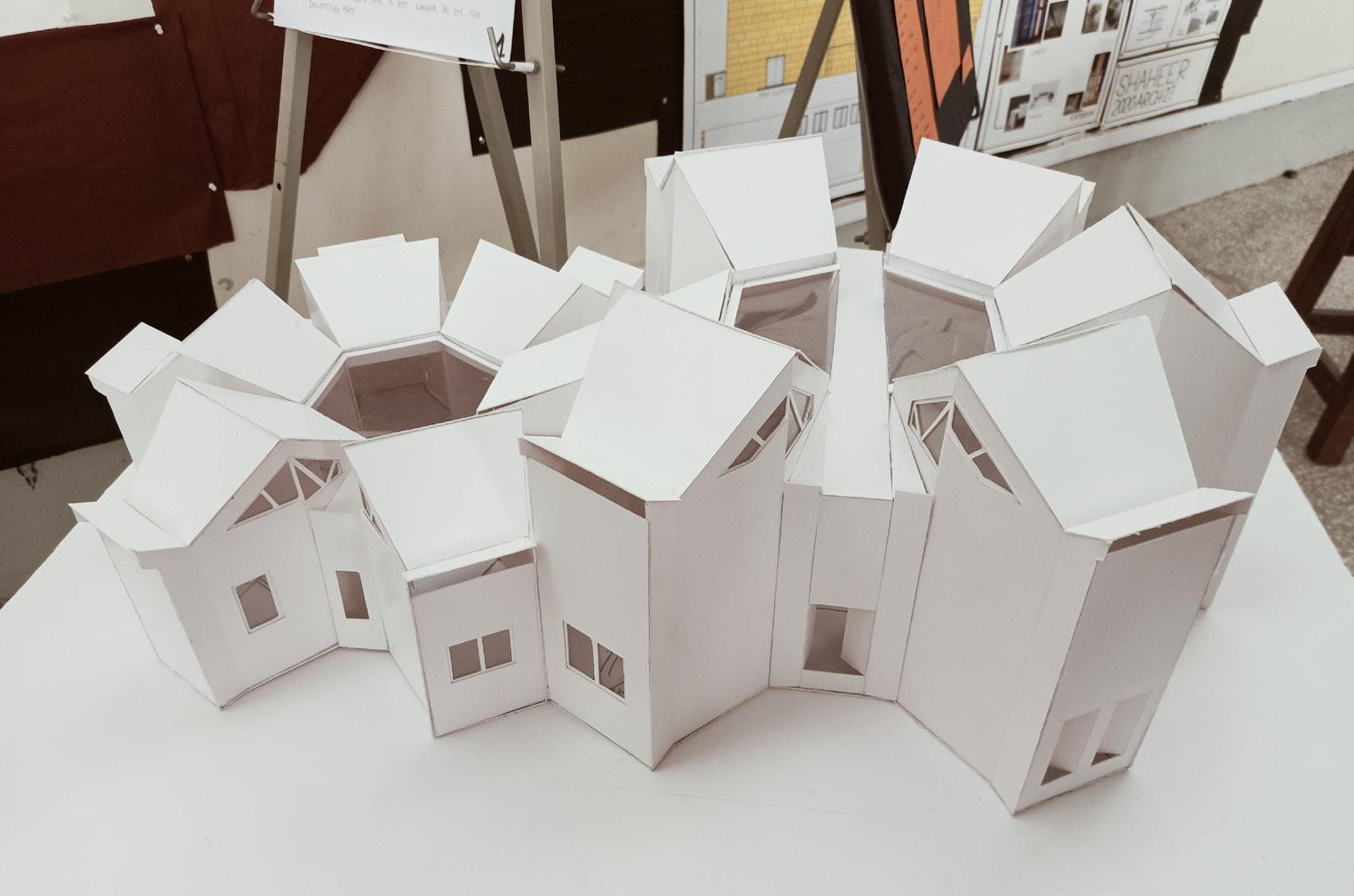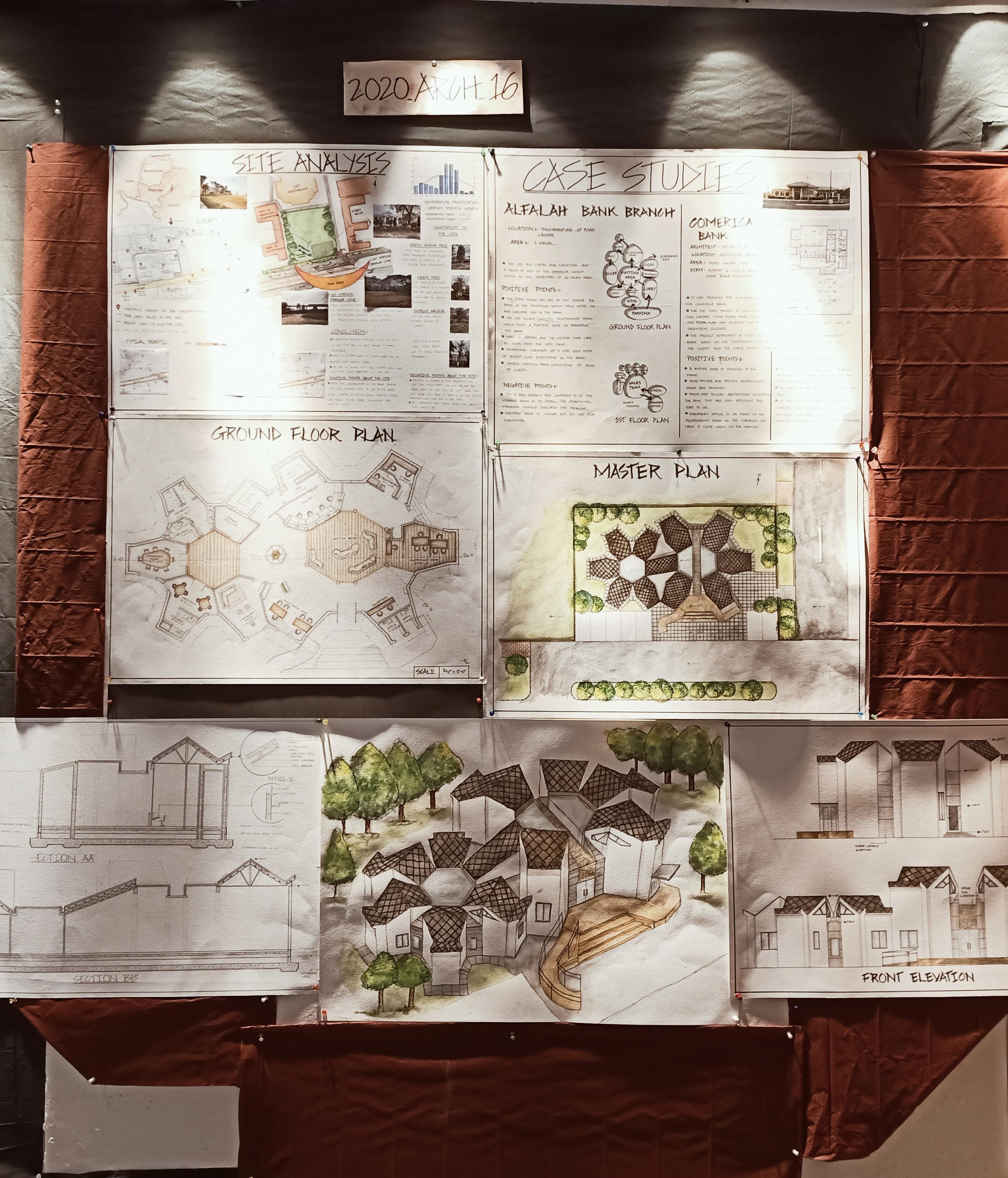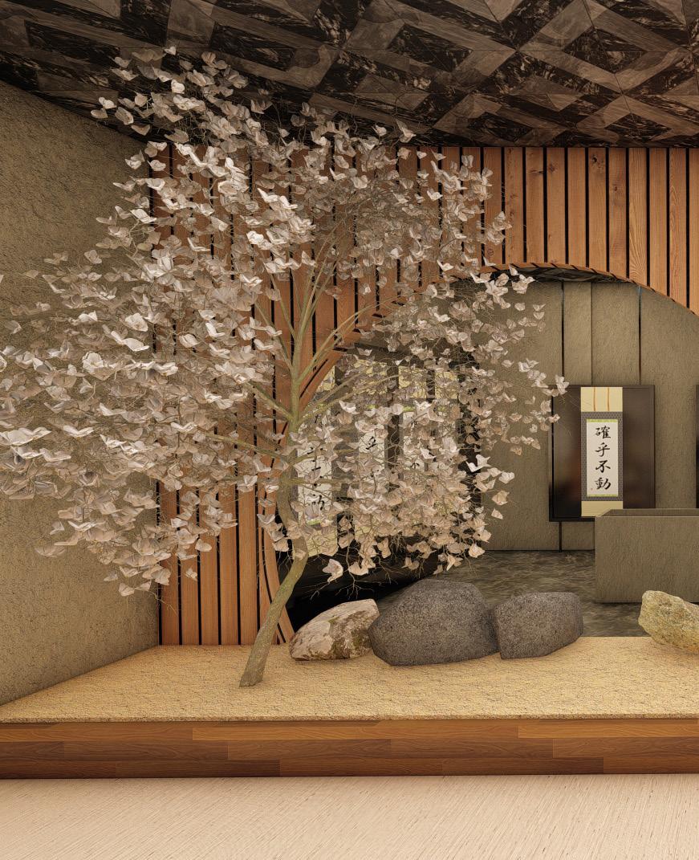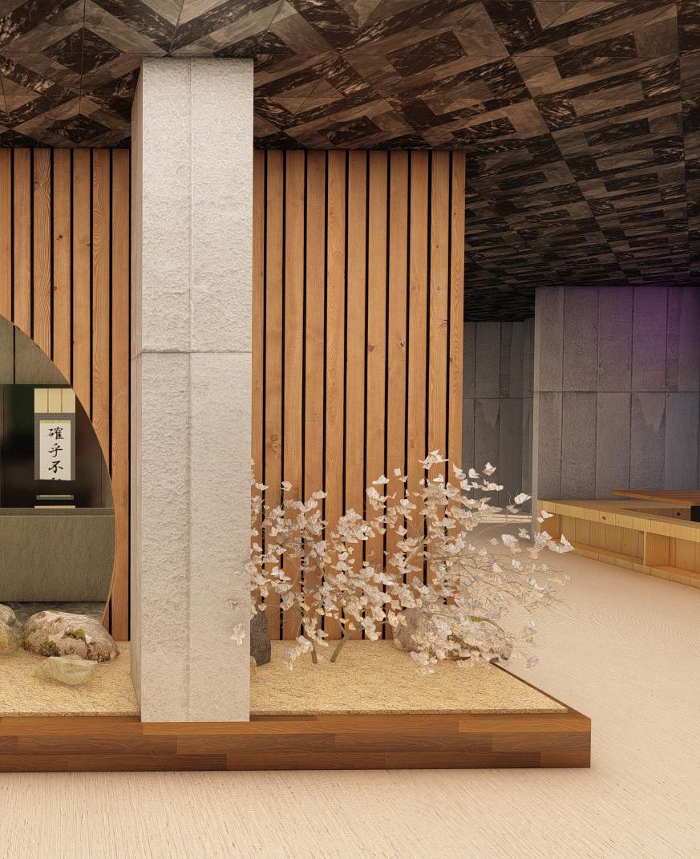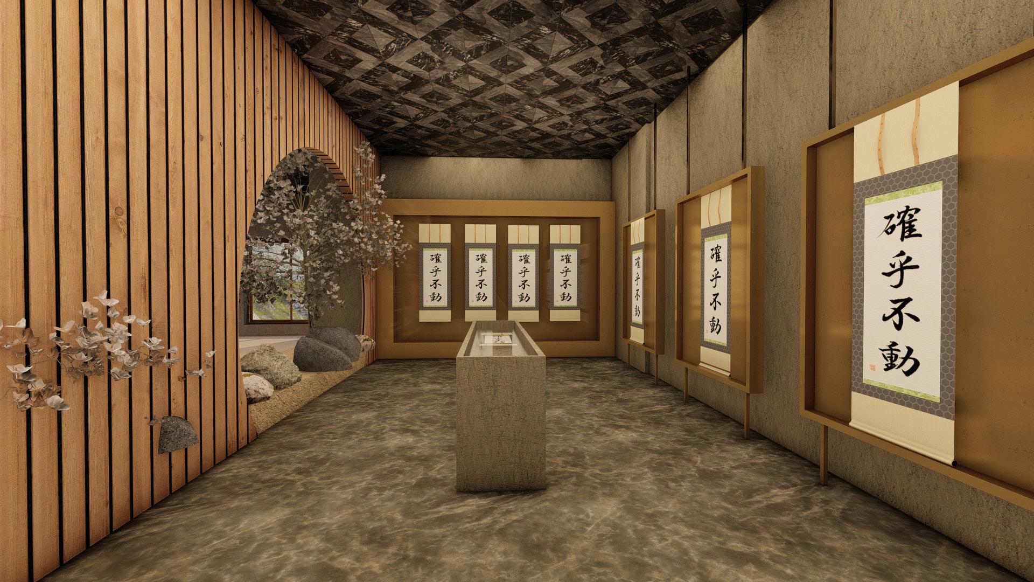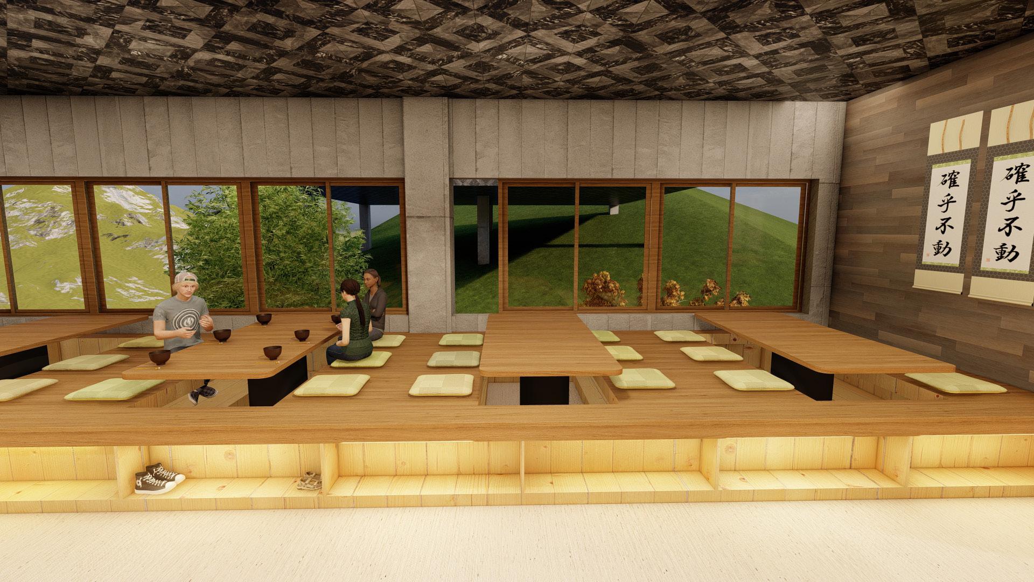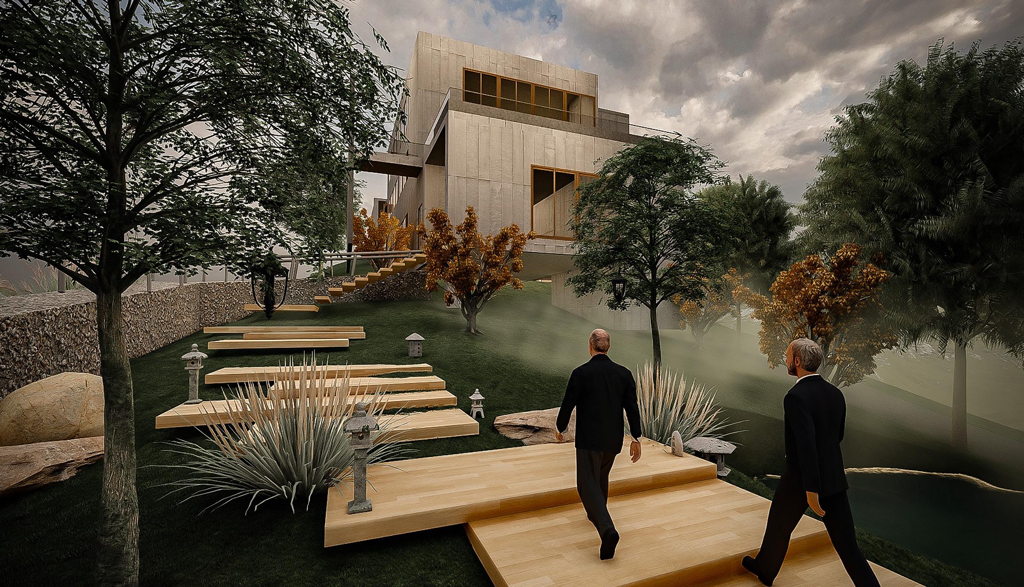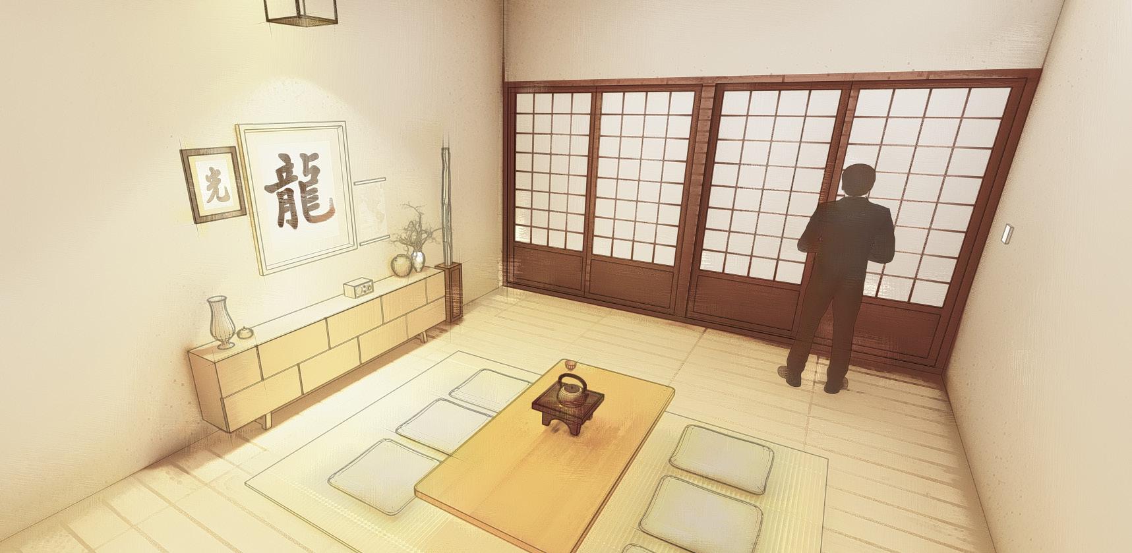HYGGE HOSPITAL
Year: 2023
Semester: 6th
Tipology: Hospital Design
Location: Dera Gujran
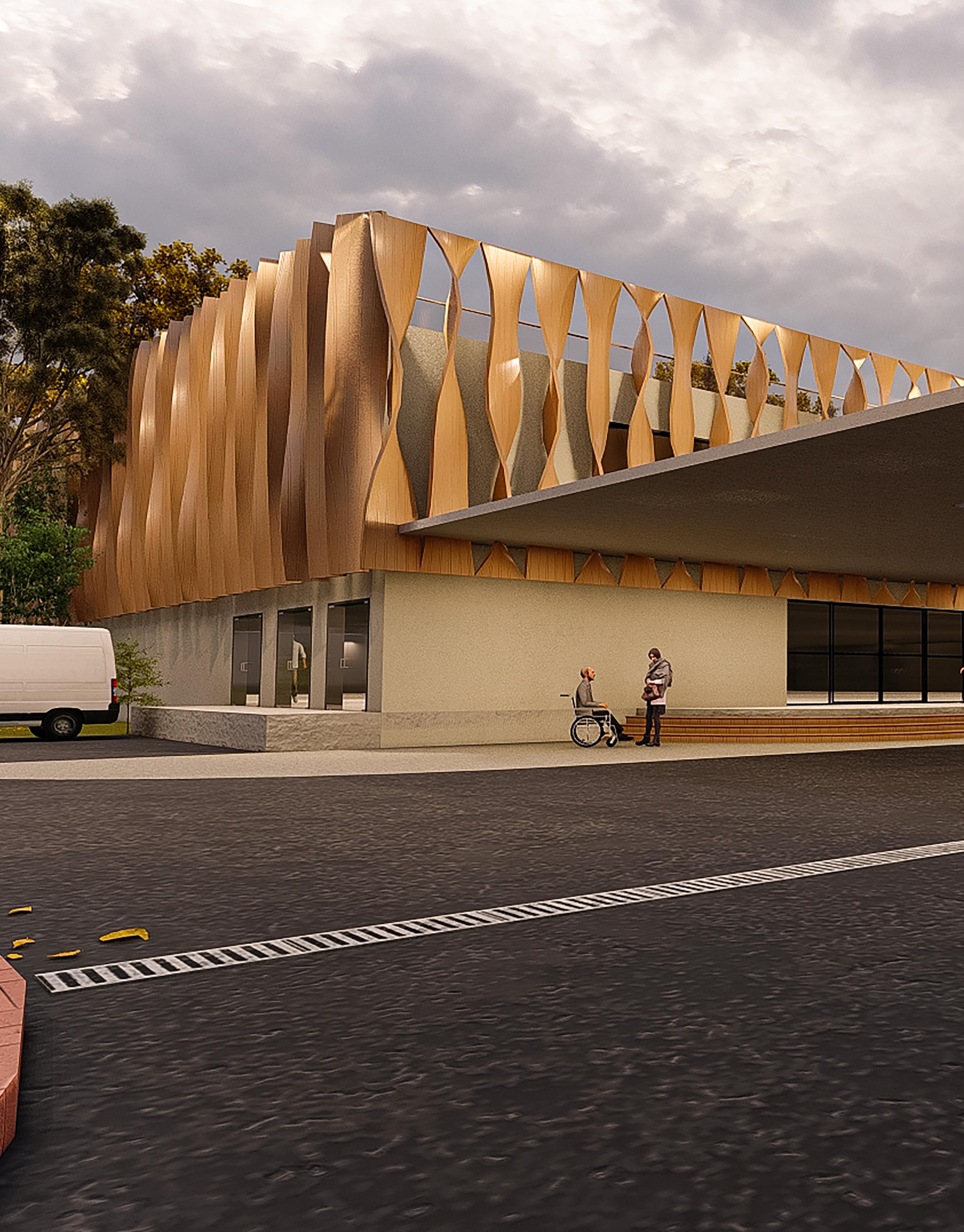
4 Manahil Altaf | Portfolio
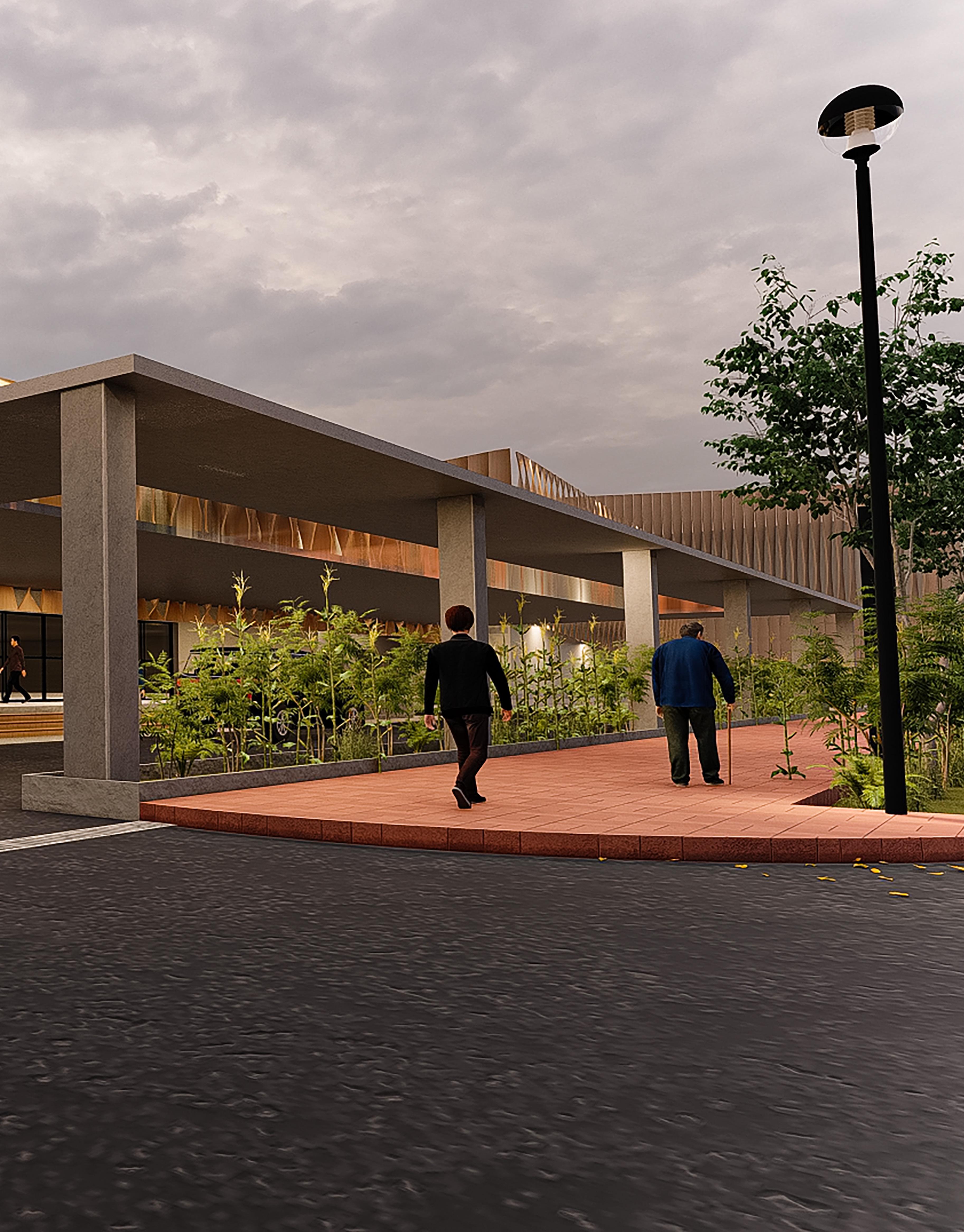
5 Selected Works
Hygge: A psychological state_it promotes well-being.
Shelter from cold winters_shelter from the cold world and its duties. In hospital design environment is very important so I tried to create an environment of hygge by incorporating these points:
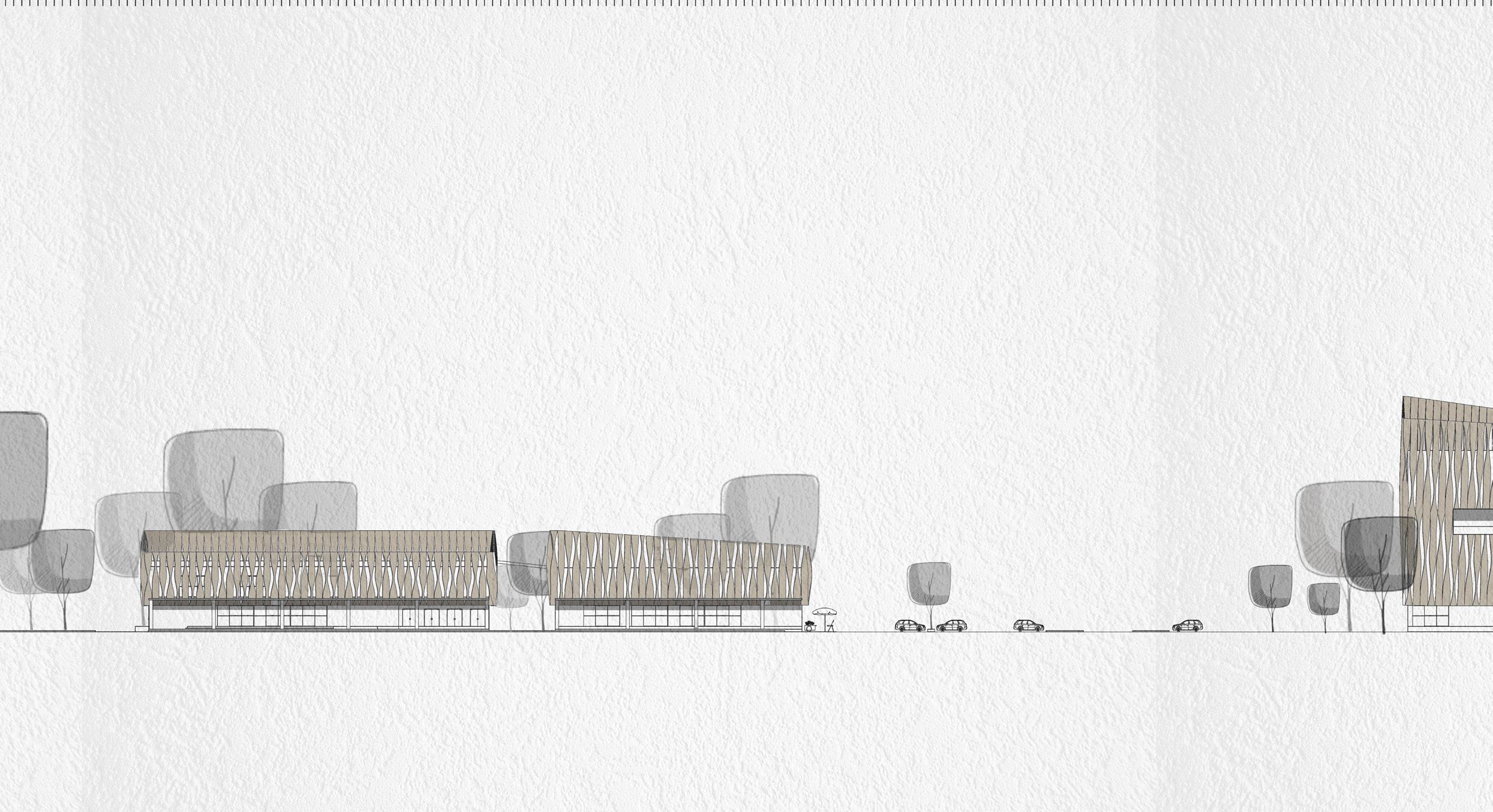
• Biophilia
• Therapeutic Spaces (lake and garden)
• Interior
• Fresh Flowers
• Relaxing music (Harp)
Back Story: Danes used to shut them in their houses in winters and focuses on their well-being
6 Manahil Altaf | Portfolio
In the Ancient times, Huts were the first manbuilt shelters used by the humankind for the protection from the cold weathers. Taking huts as inspiration i designed the elevations .
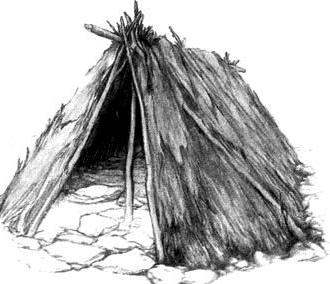
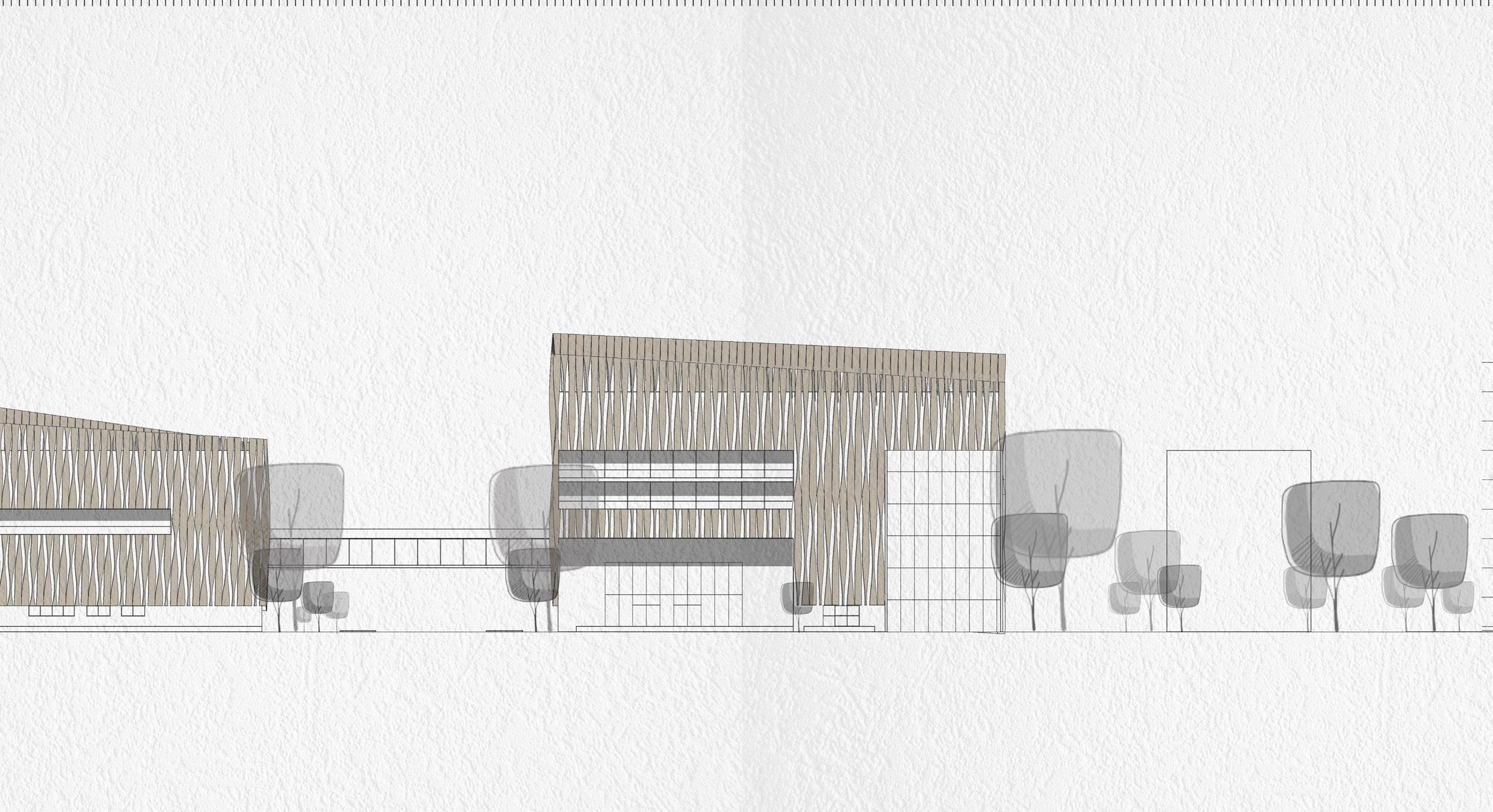
7 Selected Works
Entrance 1
Parking Area 3
Parking area 1
Vegetation area
Parking area 2
Sitting spaces
Parking Area 4
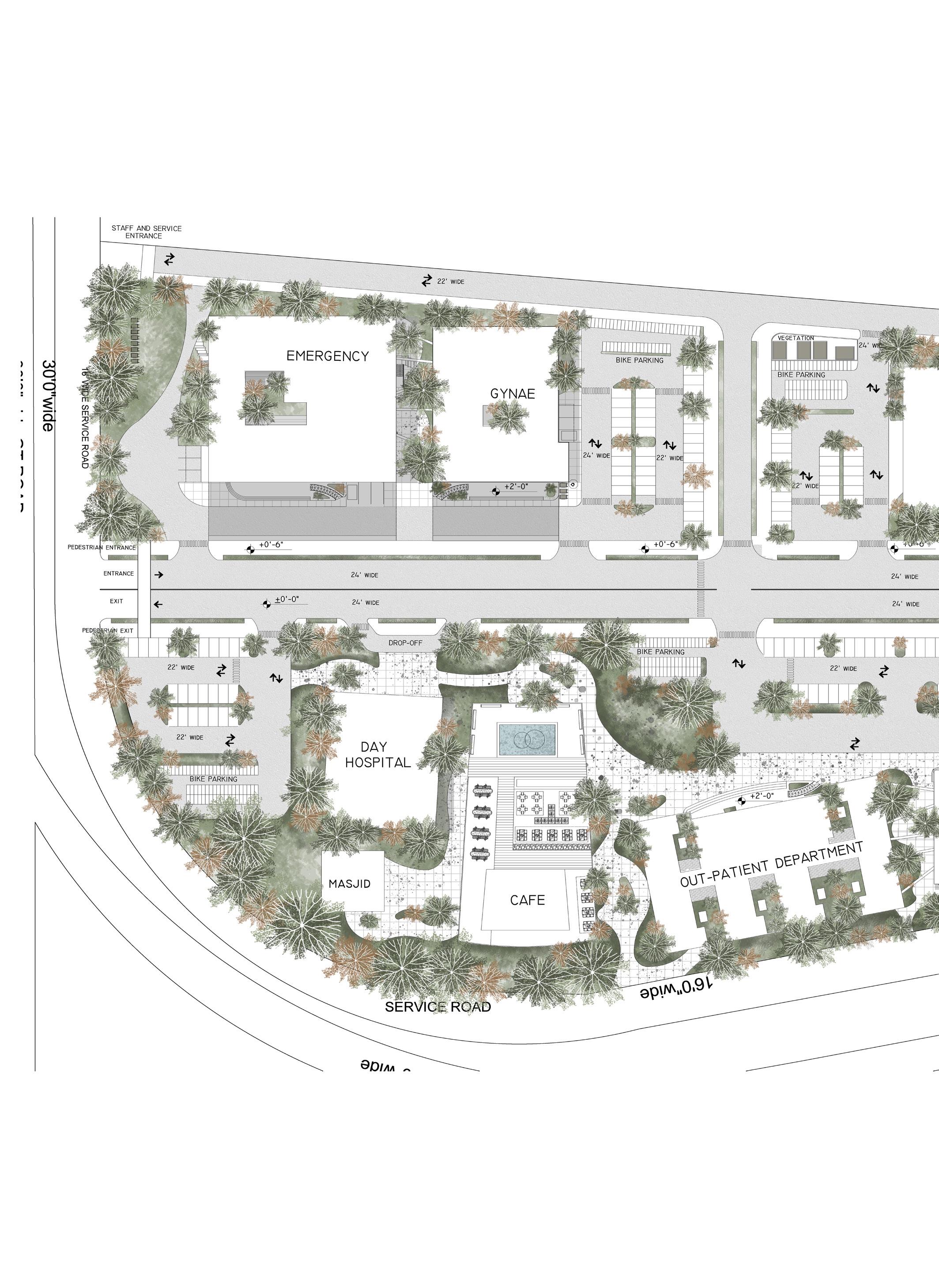
8 Manahil Altaf | Portfolio
Garden
Connecting Bridge
Nursing Hostels
Therapeutic Healing Gardens
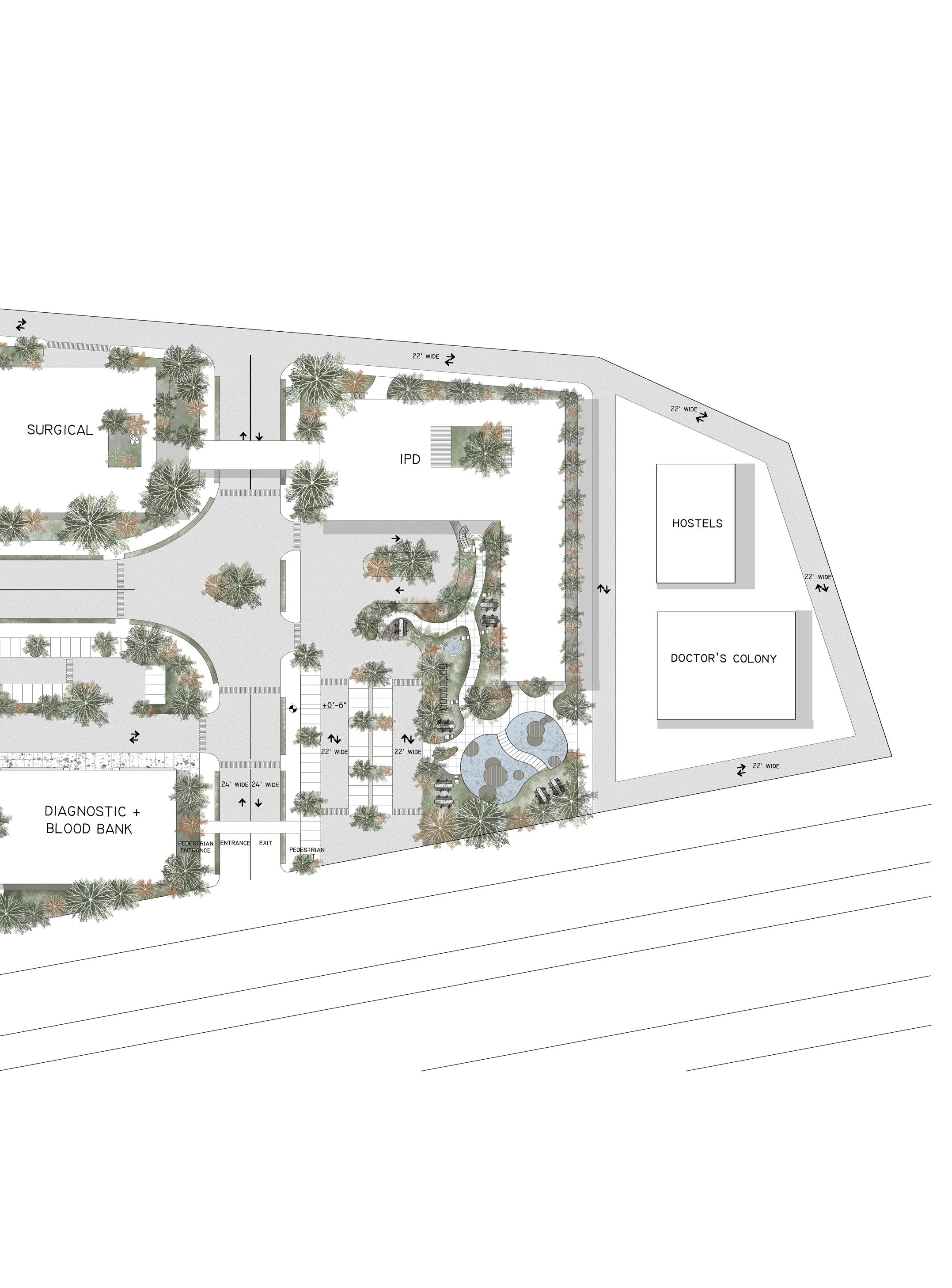
9 Selected Works
Entrance 2
Parking area 5
Staff Lane
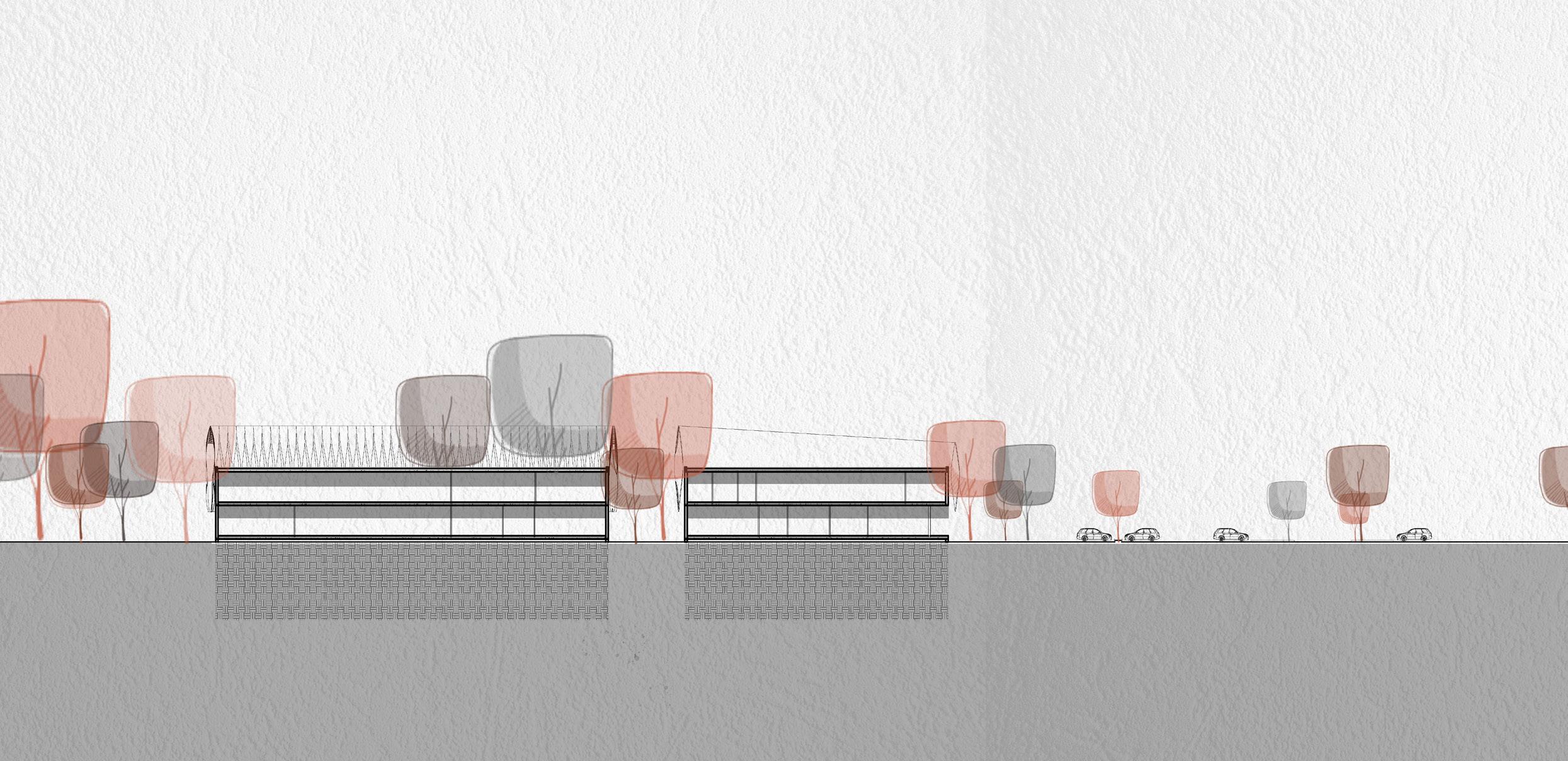
10 Manahil Altaf | Portfolio OPD WAITING WAITING WAITING WAITING WAITING WAITING HEPATOLOGY D C B A E F G H J 1 2 3 4 1 2 3 4 up D C B A E F G H J
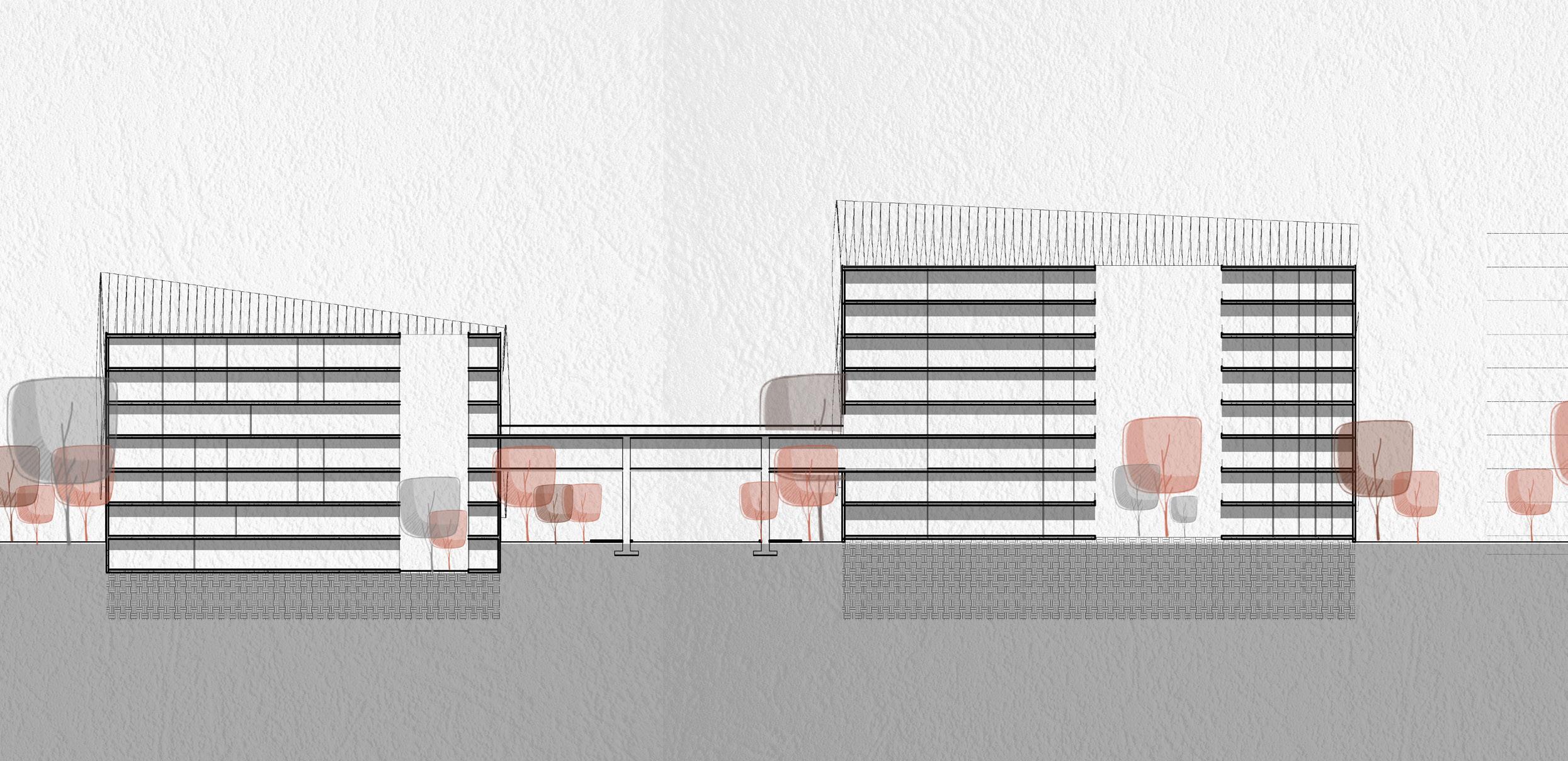
11 Selected Works 24' wide +0'-6" private room private room ATTENDENTS LOUNGE NURSING STATION janitor common kitchen SUN ROOM SUN ROOM NURSING STATION NURSING COMPLEX 11 ATTENDANTS AREA room ENTRANCE up kitchen storage A B C D E F G 1 2 3 4 1 2 3 4 5 6 7 8 9 H J K A B C D E
MORCHALL
Year: 2022
Semester: 5th
Tipology: Mixed-Use Building
Location: Punjab university fields
Concept: This concept is from the storybook “Namal”. Namal refers to the Surah Namal which is mostly about family and to explain family Allah has given the example of ants.
A cold war between two families
Protagonist family claim their family to be Morchall and started trusting and sharing their secrets with eachother.This makes them stronger and in the end they won.
Outcomes: By this project students learned different building services,ductwork and grids etc.
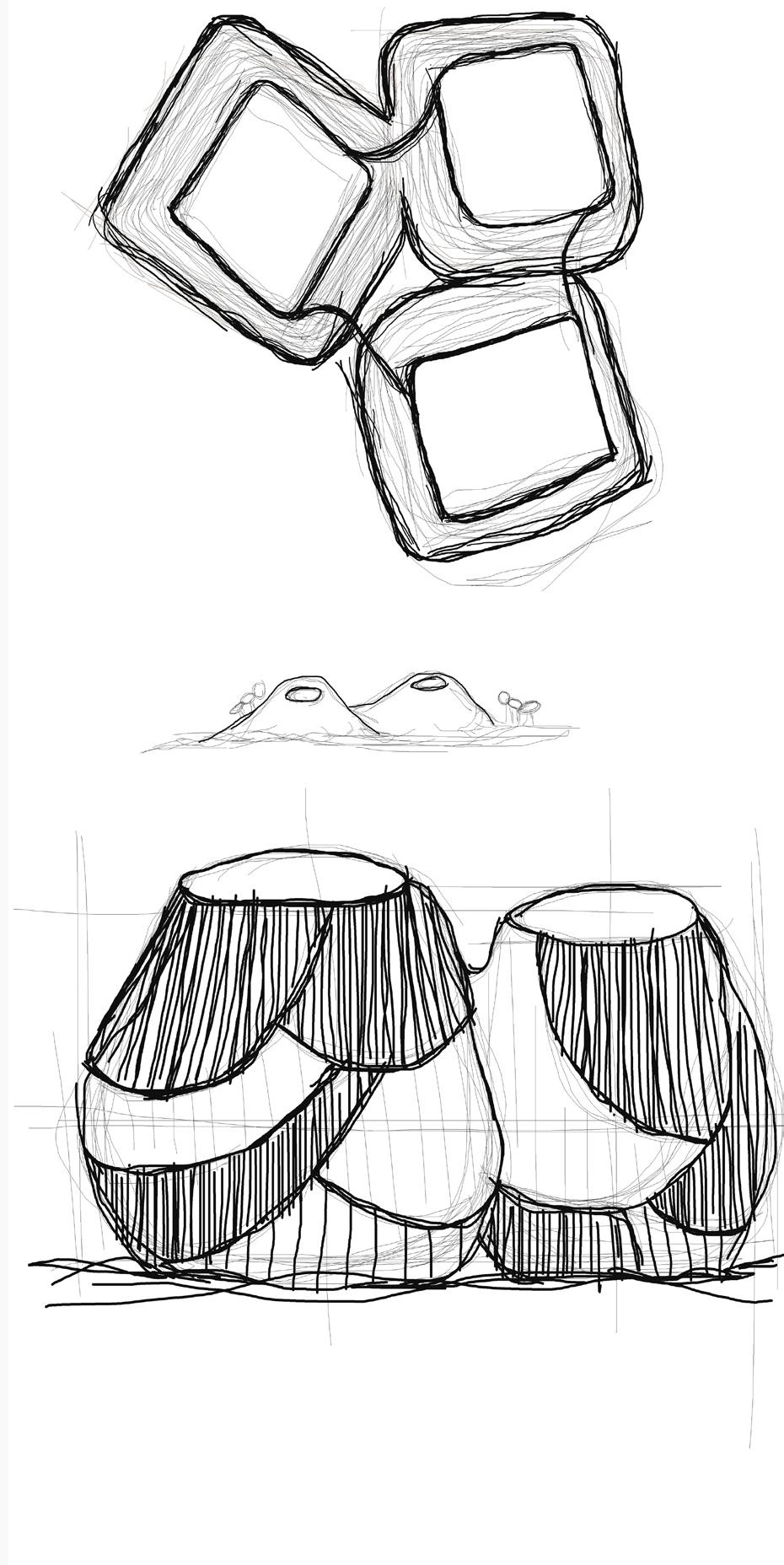
12 Manahil Altaf | Portfolio
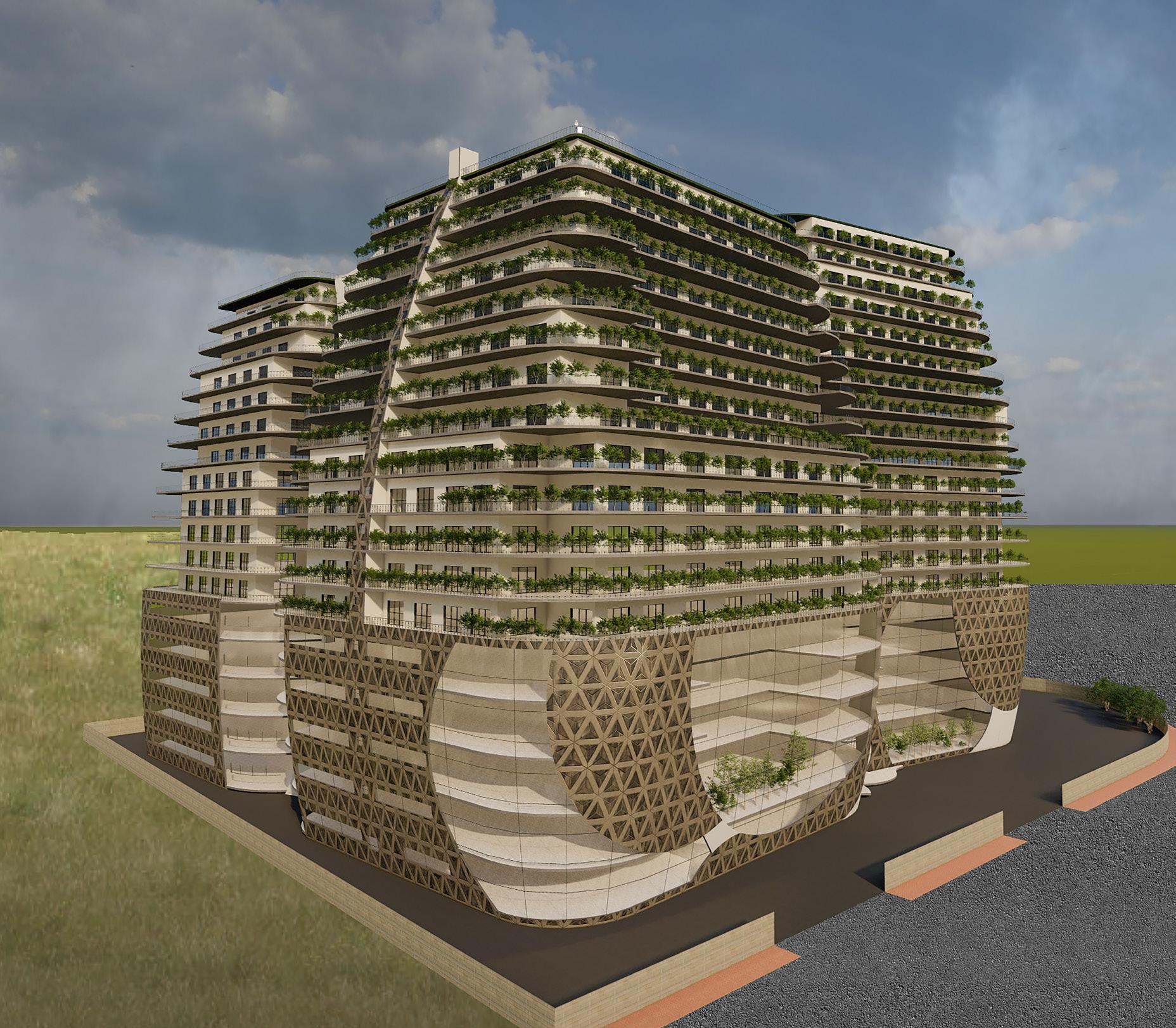
13 Selected Works
14 Manahil Altaf | Portfolio entrance 1431RETAILSQFT 1431RETAILSQFT 691RETAILSQFT 20'corridor wide 628RETAILSQFT 471RETAILSQFT service lobby 559RETAILSQFT 871RETAILSQFT 760RETAILSQFT 645RETAILSQFT 465RETAILSQFT 598RETAILSQFT 600RETAILSQFT 966RETAILSQFT entrance 1431RETAILSQFT exit 4500ANCHORSQFT service fire exit RETAIL 2204 SQFT RETAIL 1780 SQFT 1301RETAILSQFT 740RETAILSQFT 200 SQFT 22'-6" wide 22' wide RETAIL 2100 SQFT RETAIL 1952 SQFT DEPARTMENTAL STORE 20000 SQFT RETAIL 1498 SQFT electrical 362 SQFT storage 1374 SQFT service RETAIL 1820 SQFT RETAIL 990 SQFT RETAIL 739 SQFT RETAIL 1023 SQFT RETAIL 1195 SQFT RETAIL 1192 SQFT RETAIL 1183 SQFT RETAIL 1224 SQFT RETAIL 1400 SQFT female washrooms male wc trash 327 sqft RETAIL 1521 SQFT RETAIL 1805 SQFT RETAIL 3312 SQFT corridor 22' wide RETAIL 690 SQFT RETAIL 655 SQFT RETAIL 500 SQFT RETAIL 500 SQFT RETAIL 480 SQFT RETAIL 483 SQFT RETAIL 500 SQFT RETAIL 500 SQFT RETAIL 485 SQFT RETAIL 480 SQFT RETAIL 705 SQFT rink 1500 SQFT RETAIL 720 SQFT RETAIL 663 SQFT RETAIL 600 SQFT RETAIL 600 SQFT RETAIL 676 SQFT entrance 200 SQFT janitor room room cafe 400 SQFT cafe 400 SQFT up garbage chute up up 153 SQFT 153 SQFT 153 SQFT 153 SQFT 153 SQFT lifts electric 616RETAILSQFT 153 SQFT 153 SQFT 153 SQFT 153 SQFT 153 SQFT lifts garbage chute 310 SQFT riser riser 2 A103 1 A103 storage 2 1 4 5 6 3a 3b 3 7 7a 7b 11 12 13 14 15 16 17 18 2 1 4 5 6 3a 3b 3 7 7a 7b 8 9 11 12 13 14 15 16 17 18 10 10b A B C D E F G H I J K L M N O P Q R S T U V W X Y Z AA Za Zb 10b BB CC DD EE FF entertainment floor appartments B1 B3 appartments B2 B3 +2'-6" +20'-6" +38'-6" +120'-6" +134'-6" +176'-6" +190'-6" +204'-6" +246'-6" +260'-6" +302'-6" -38'-6" -46'-6"
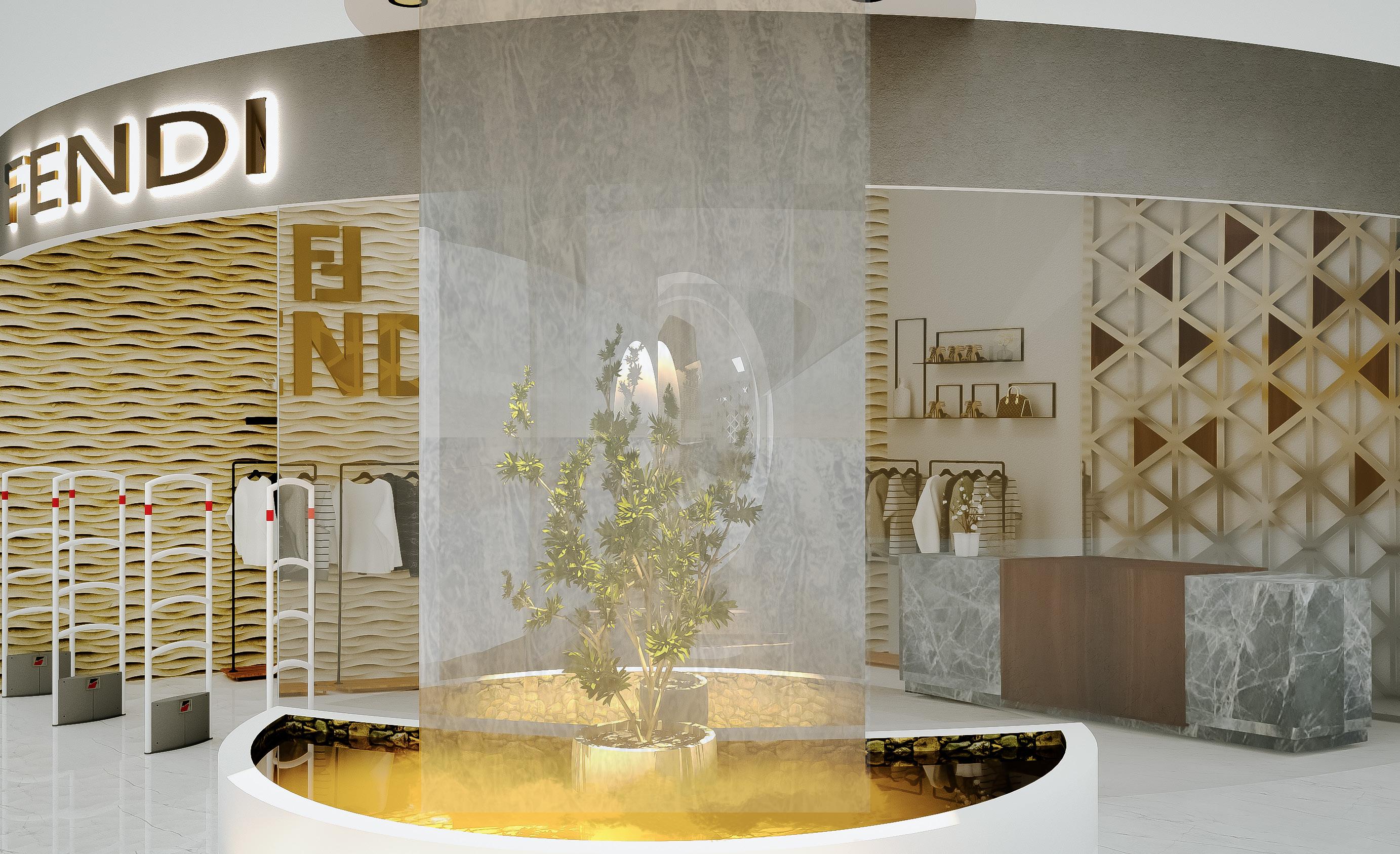
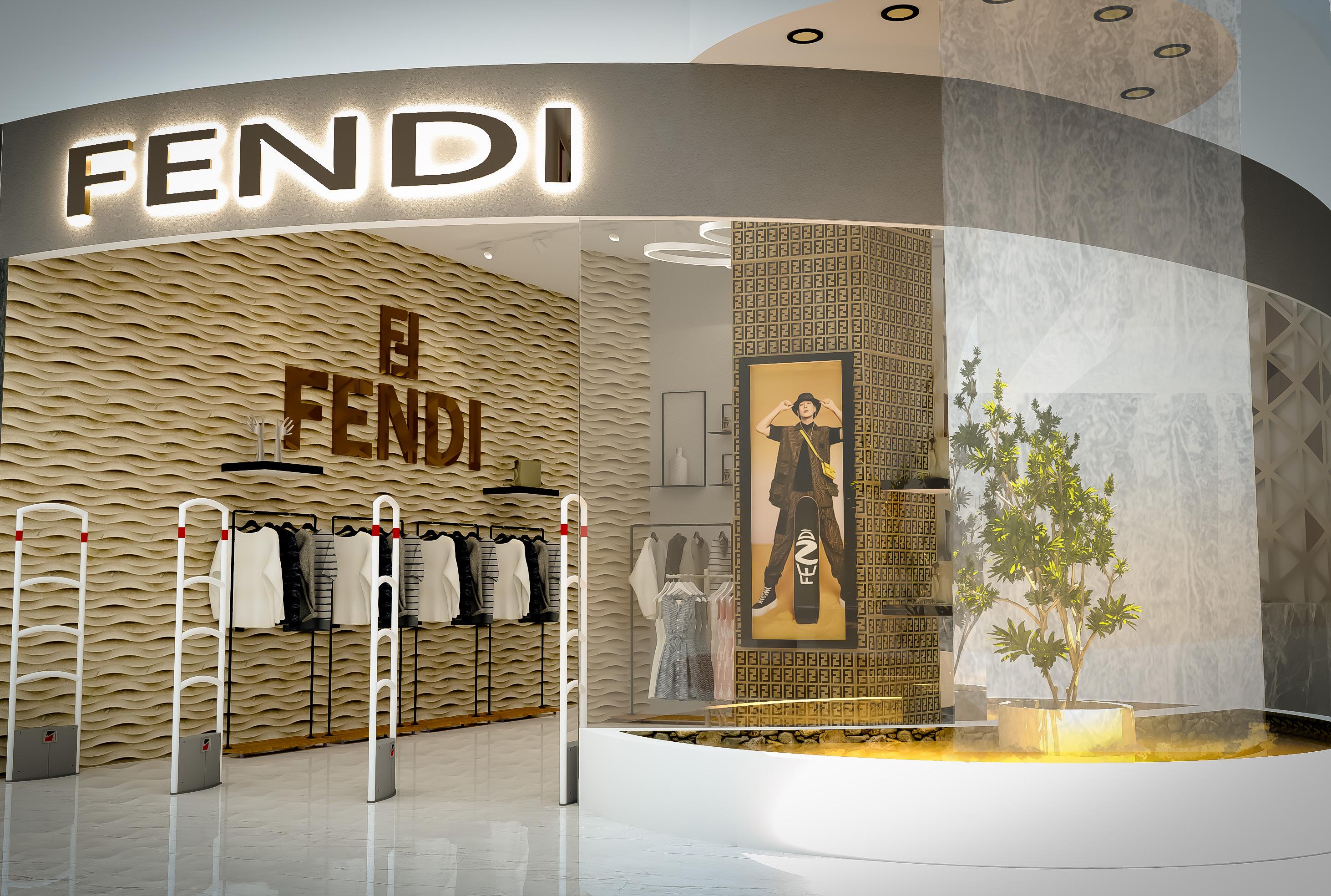
15 Selected Works
16 Manahil Altaf | Portfolio up 370 370 375 SQFT SQFT SQFT 2204GYMSQFT GUEST LOUNGE 1570 SQFT 1802 SQFT 1730 SQFT 1802 SQFT 1802 SQFT 1200 SQFT 1802 SQFT 1802 SQFT 1200 SQFT 1300 SQFT 1300 SQFT 1300 SQFT 1300 SQFT 1730 SQFT service fire exit lifts 310electric SQFT riser office 2 A103 terrace terrace terrace terrace
17 Selected Works 1730 SQFT 1730 SQFT 1802 SQFT 1802 SQFT 1802 SQFT 1200 SQFT 1402 SQFT 1200 SQFT 1200 SQFT 1802 SQFT 1802 SQFT janitor room up electrical 362 SQFT service room up lifts riser 1802 SQFT 1802 SQFT up up 1200 SQFT 370 SQFT garbage chute 340 SQFT 1200 SQFT 1200 SQFT terrace terrace 1402 SQFT 540 sqft 540 sqft 370 SQFT 403 SQFT 340 SQFT 405 SQFT 410 SQFT 405 SQFT 403 SQFT 403 SQFT 1400 SQFT
Perfect Circle
Year: 2022
Semester: 4th
Tipology: Primary School Design

Location: Johar Town
Concept: Kids are usually running around in circles. An endless loop that never ends. Kids develop high athletic skills from just playing around.
This school is designed to support kids nature of playing incorporating different activities. This school has a backyard playground with lots of fun activities.
School
Year: 2022
Semester: 4th
Tipology: School design
Location: Johar Town
18 Manahil Altaf | Portfolio
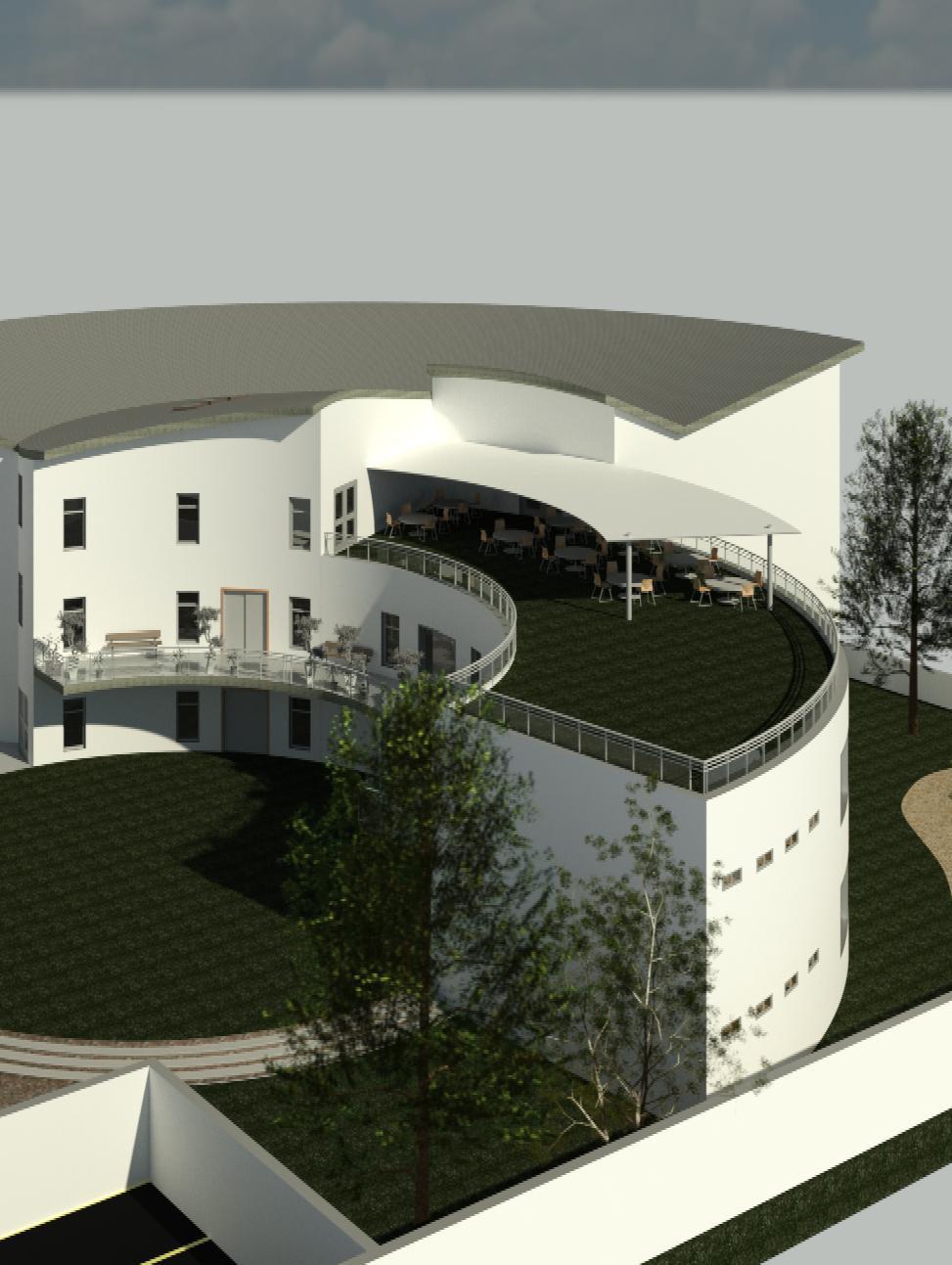
19 Selected Works
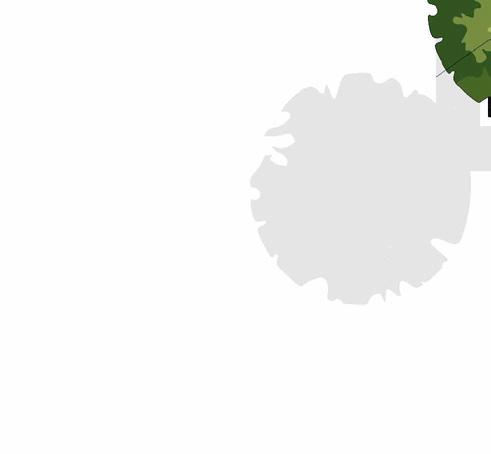
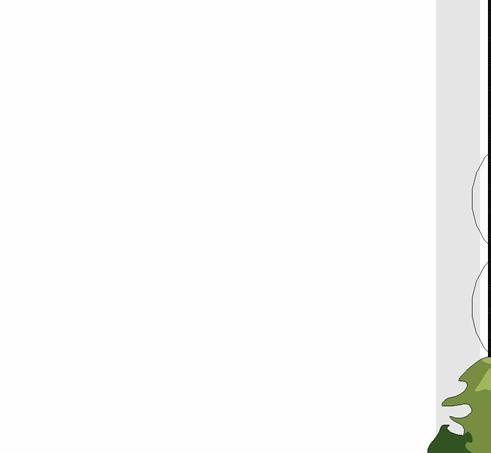
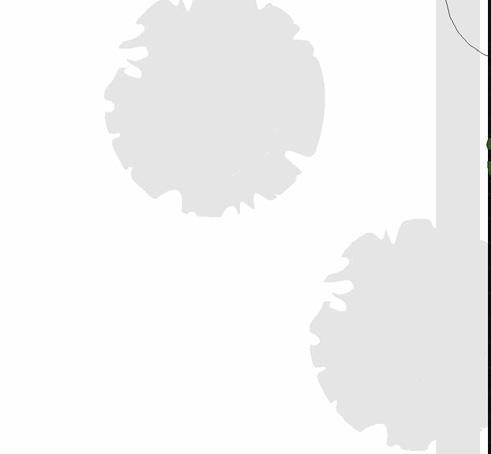
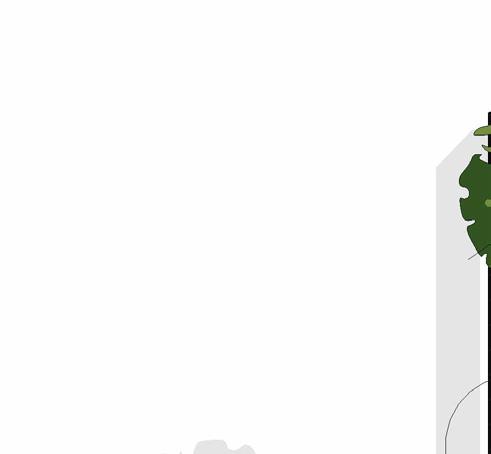
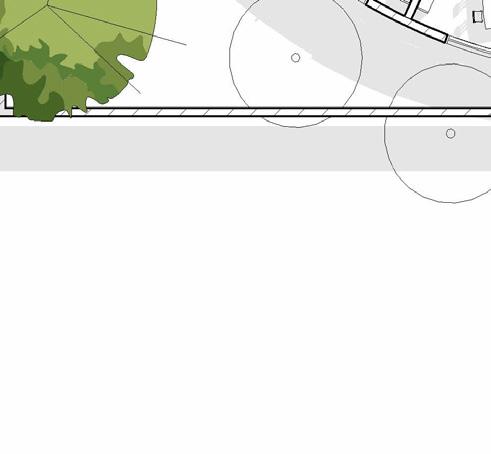
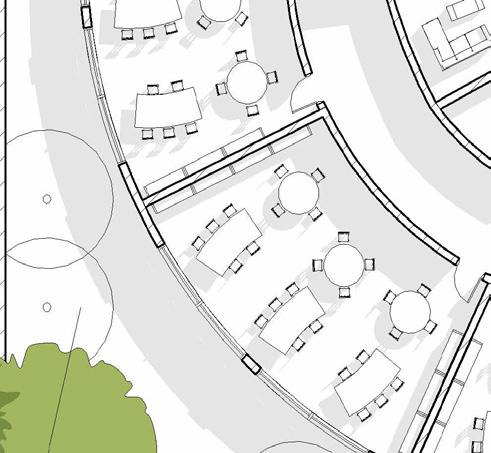
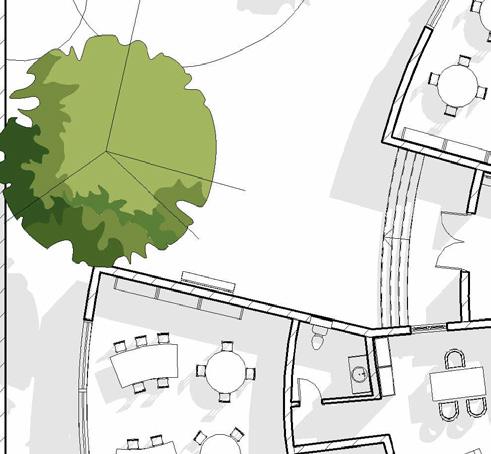
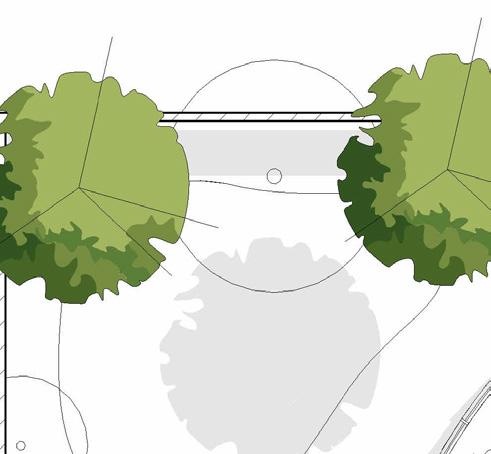
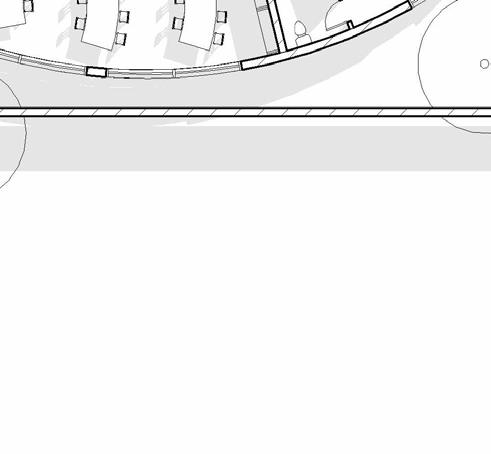
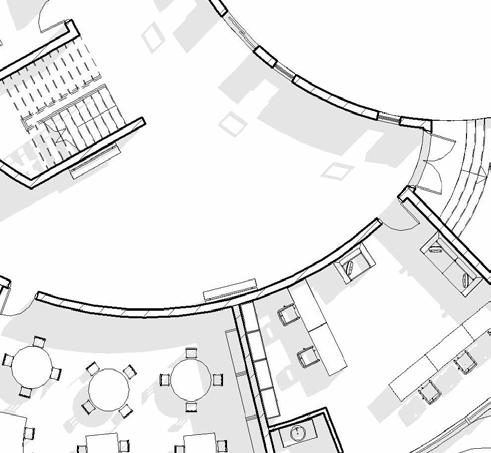
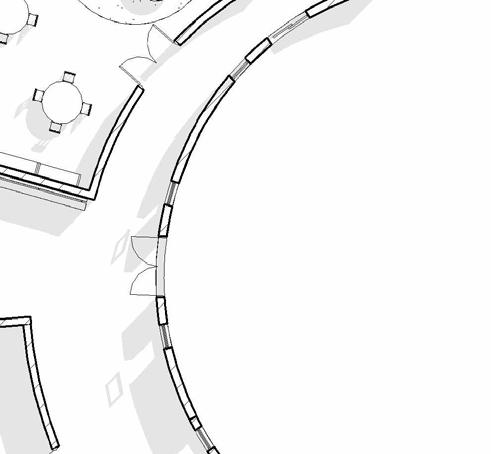
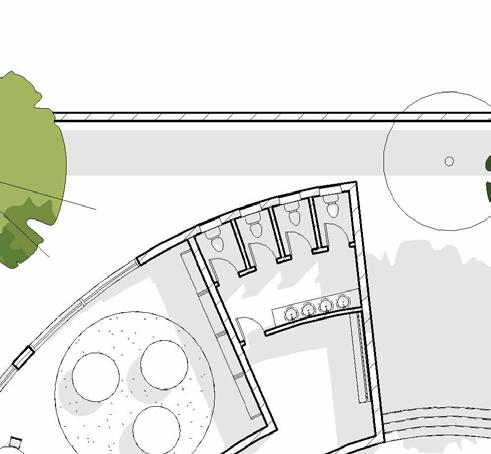
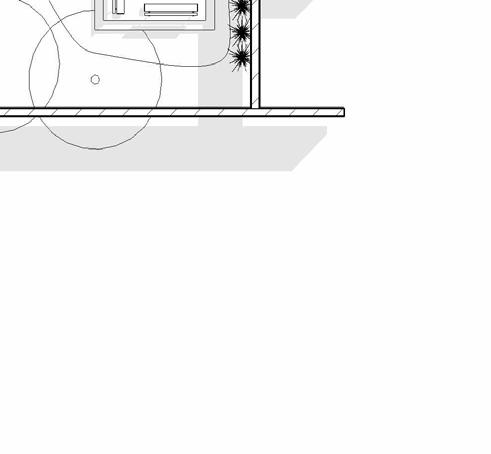
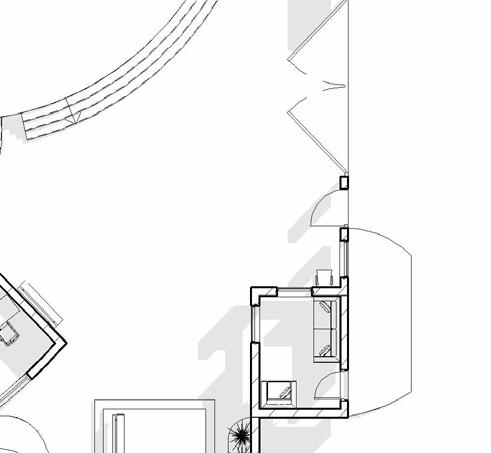
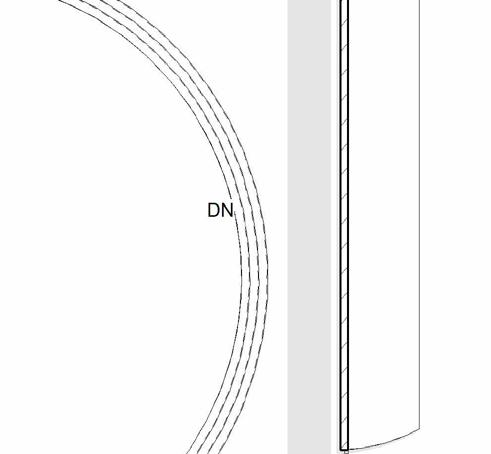
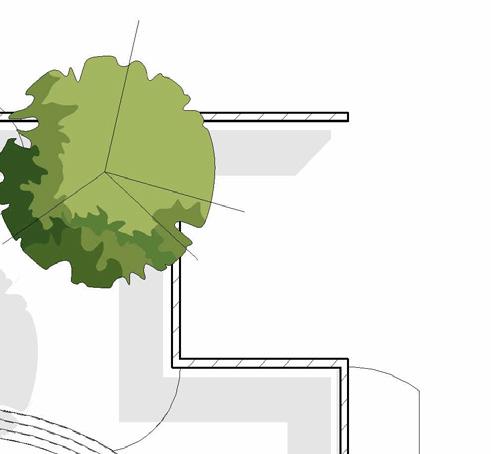




20 Manahil Altaf | Portfolio GROUND 64' DIA INQUIRY OFFICE CLASSROOM 1 CLASSROOM 2 CLASSROOM 3 CREATIVE ROOM PRINCIPAL'S OFFICE PLAYGROUND JOB DRAWING No. DRAWN: SCALE: REVISION ALL RIGHTS RESERVED "company name" NO REPRODUCTION UNLESS WRITTEN CONSENT GIVEN 0 10 20 30 40 50mm PRINT REDUCTION BAR | A3 SHEETDATE Rev. AMENDMENT "MANA_LALA" "company details" "MANA_LALA" "company details" 1/16" = 1'-0" Ground Floor Plan Manahil Altaf A103 SCHOOL DESIGN 01 1/16" = 1'-0" 1 GF

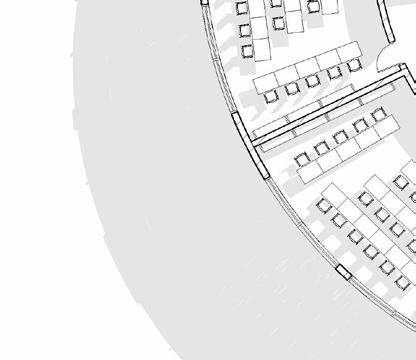
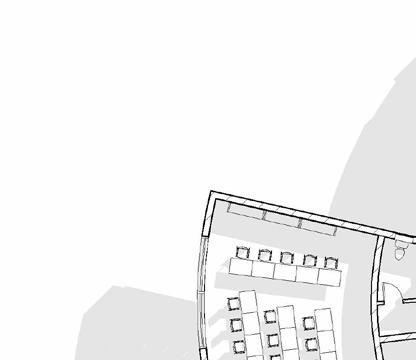

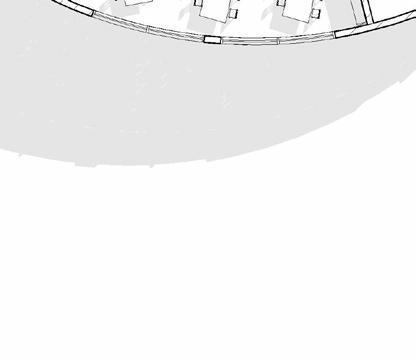
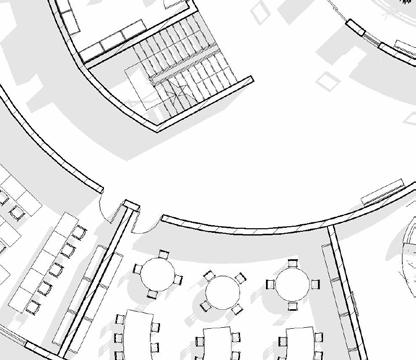
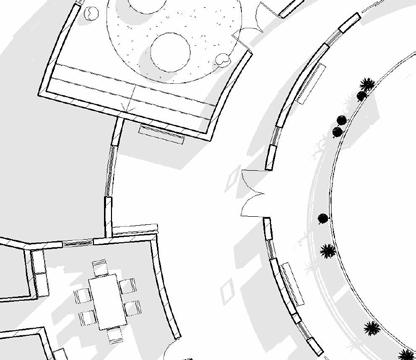
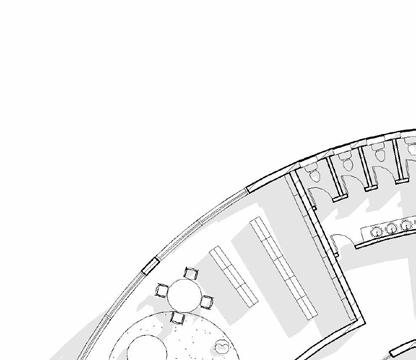
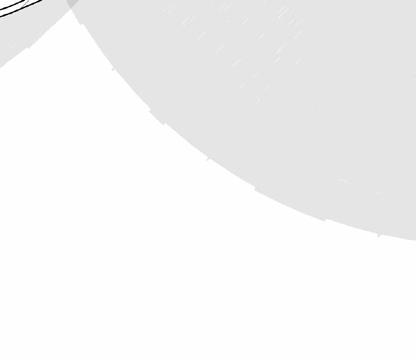
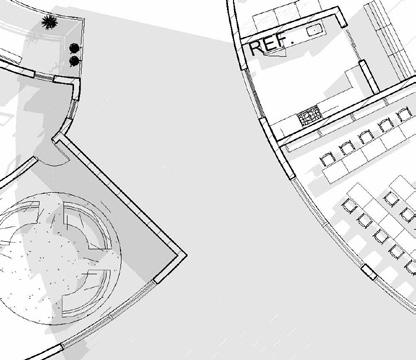
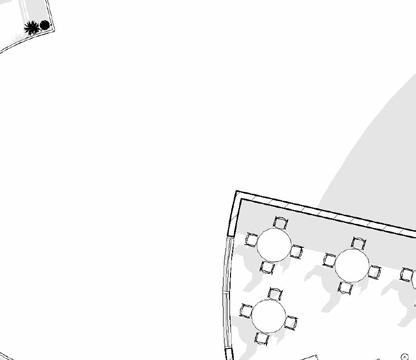
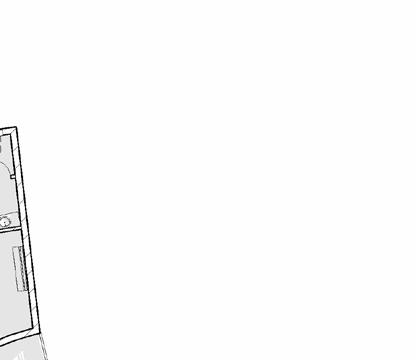
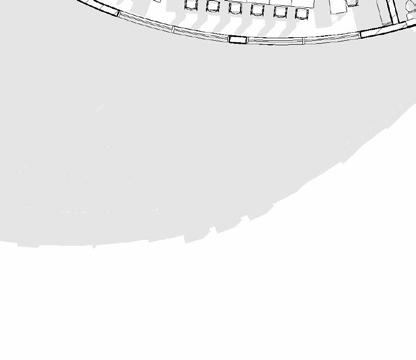
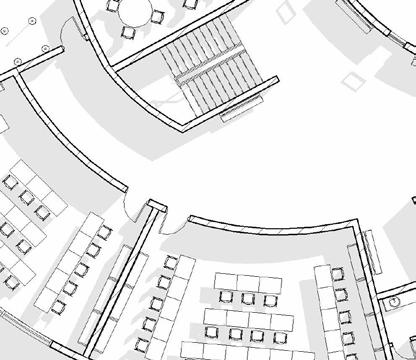
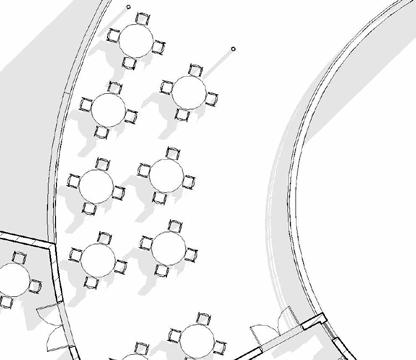
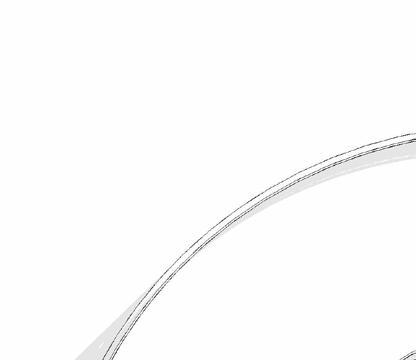
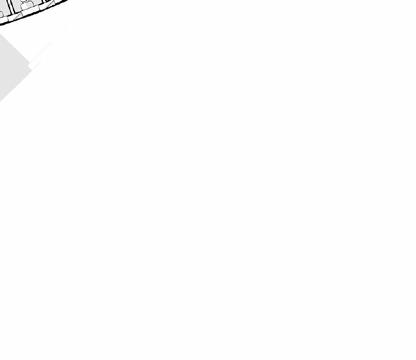
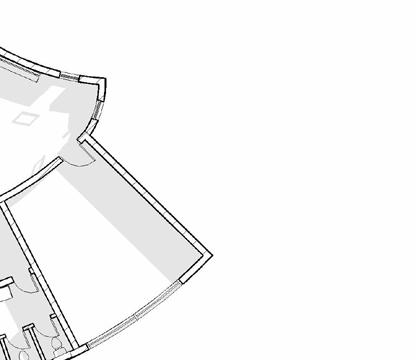

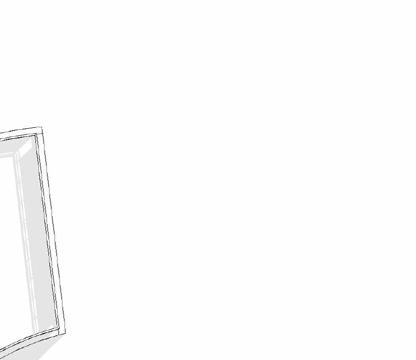
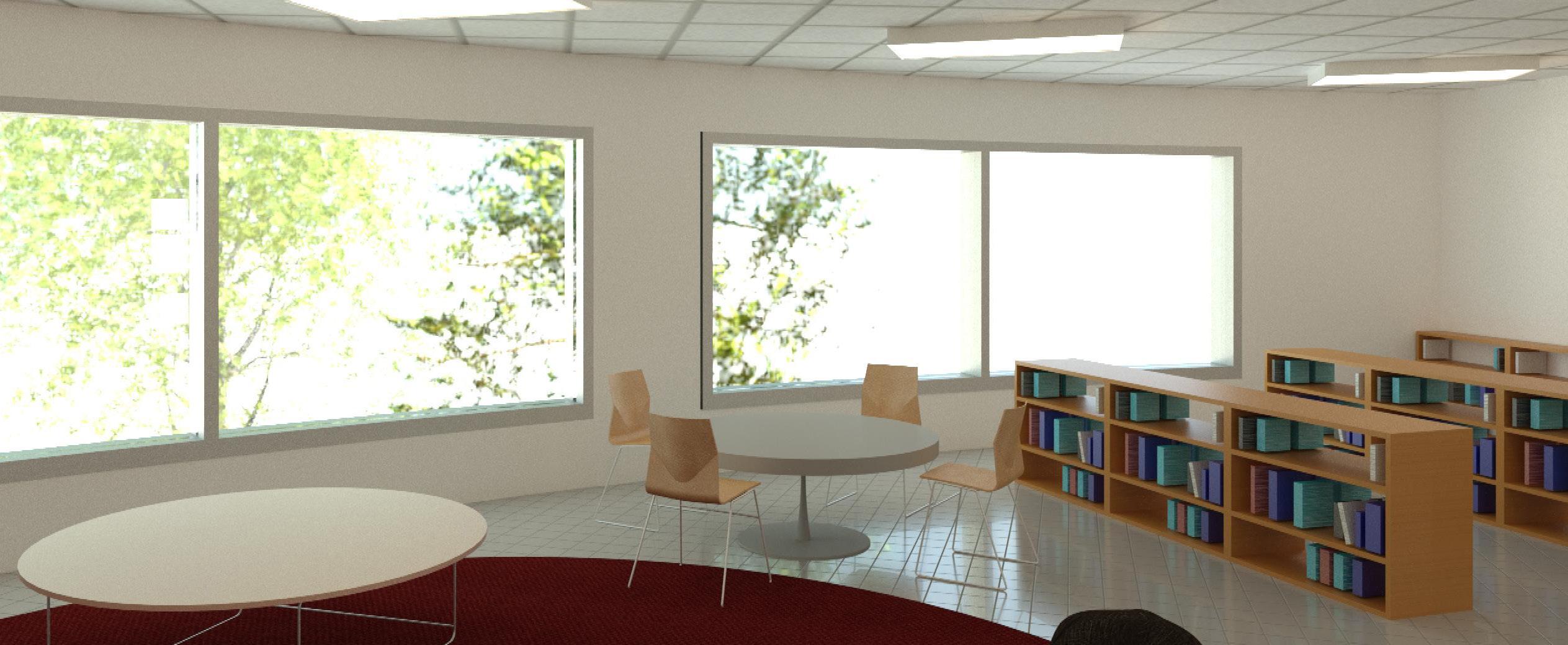
21 Selected Works CLASSROOM 1 CLASSROOM 5 CLASSROOM 6 STAFFROOM LIBRARY ATV ROOM CLASSROOM 5 CLASSROOM 7 STORAGE KITCHEN CAFETERIA WASHROOMS GREEN TERRACE JOB DRAWING No. DRAWN: SCALE: REVISION ALL RIGHTS RESERVED "company name" NO REPRODUCTION UNLESS WRITTEN CONSENT GIVEN 0 10 20 30 40 50mm PRINT REDUCTION BAR | A3 SHEETDATE Rev. AMENDMENT "MANA_LALA" "company details" "MANA_LALA" "company details" 1/16" = 1'-0" Floor Plans Author A104 SCHOOL DESIGN 01 1/16" = 1'-0" 1 Lev 1 1/16" = 1'-0" 2 lev 2
STAIRCASE DETAILS: Material = wood riser height = 6" tread depth = 1' see section 2 Manahil Altaf | Portfolio
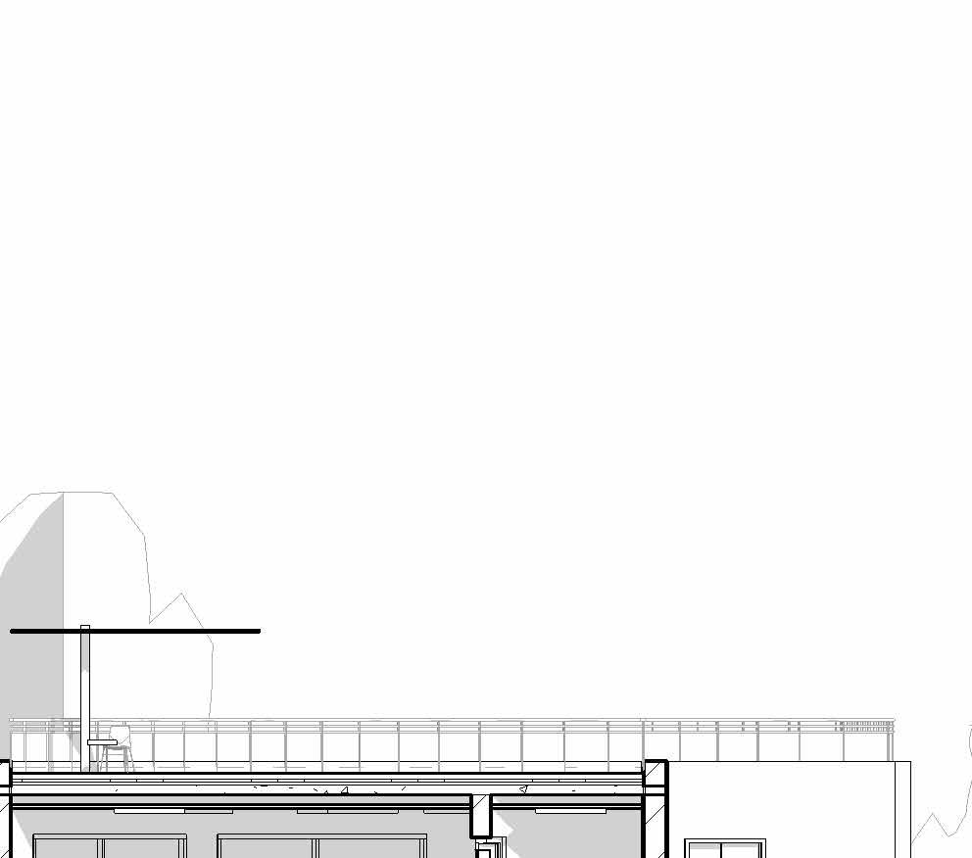
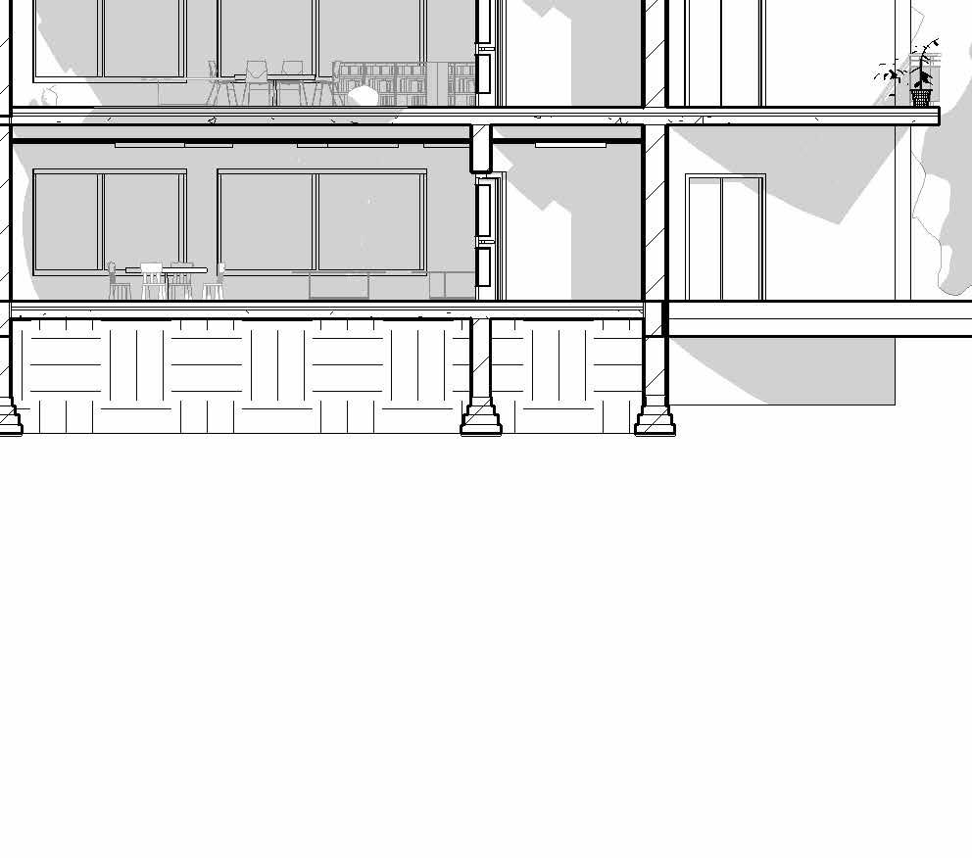
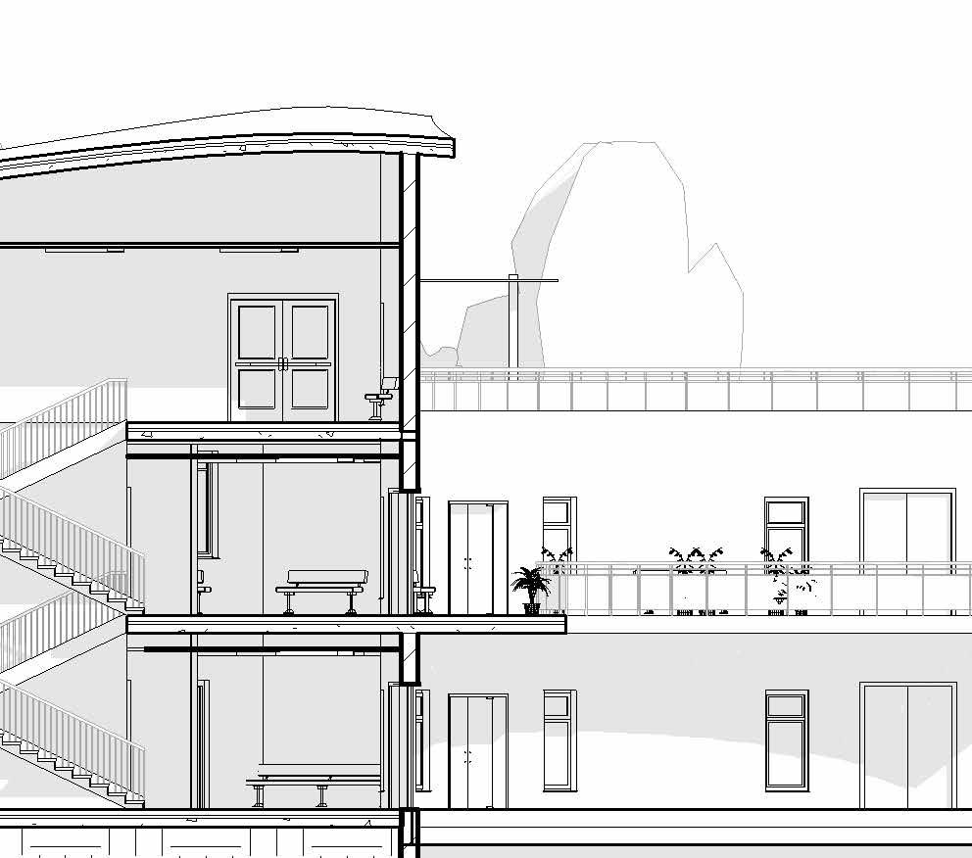

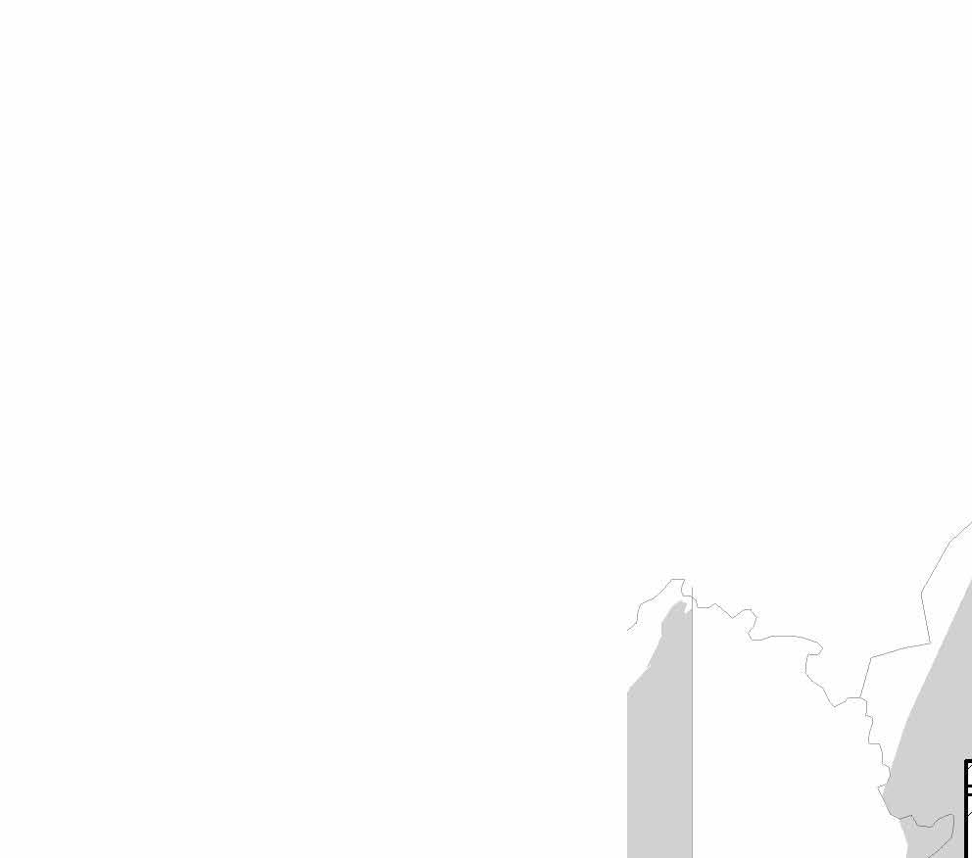
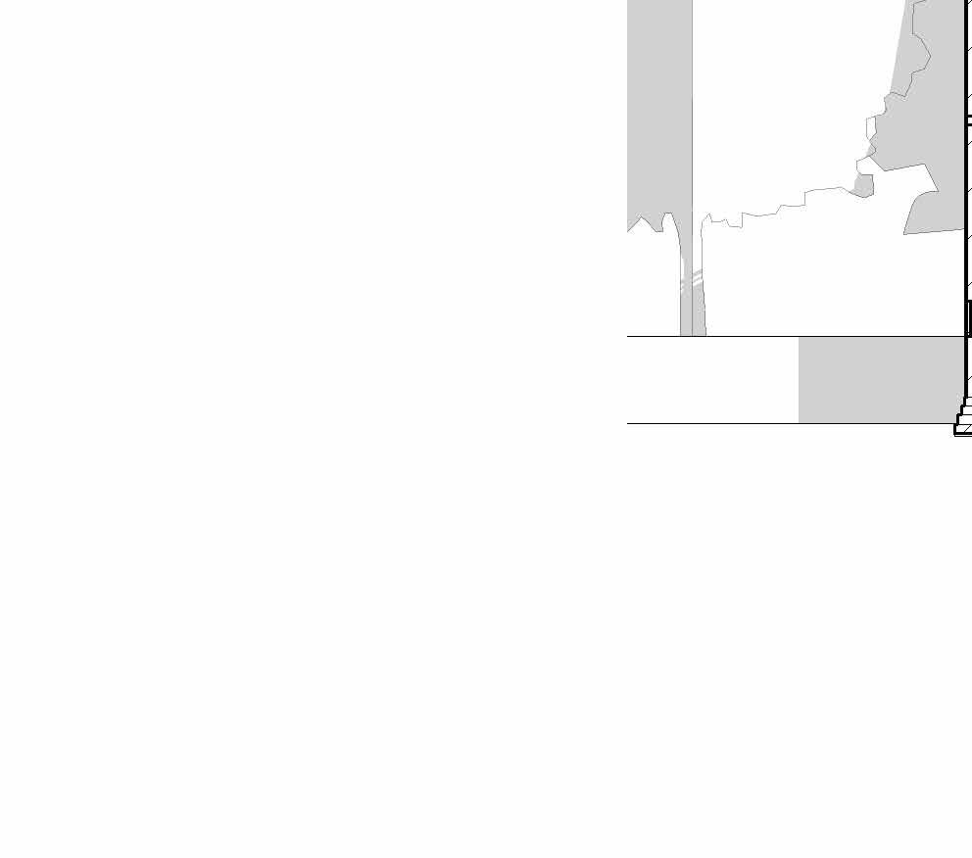
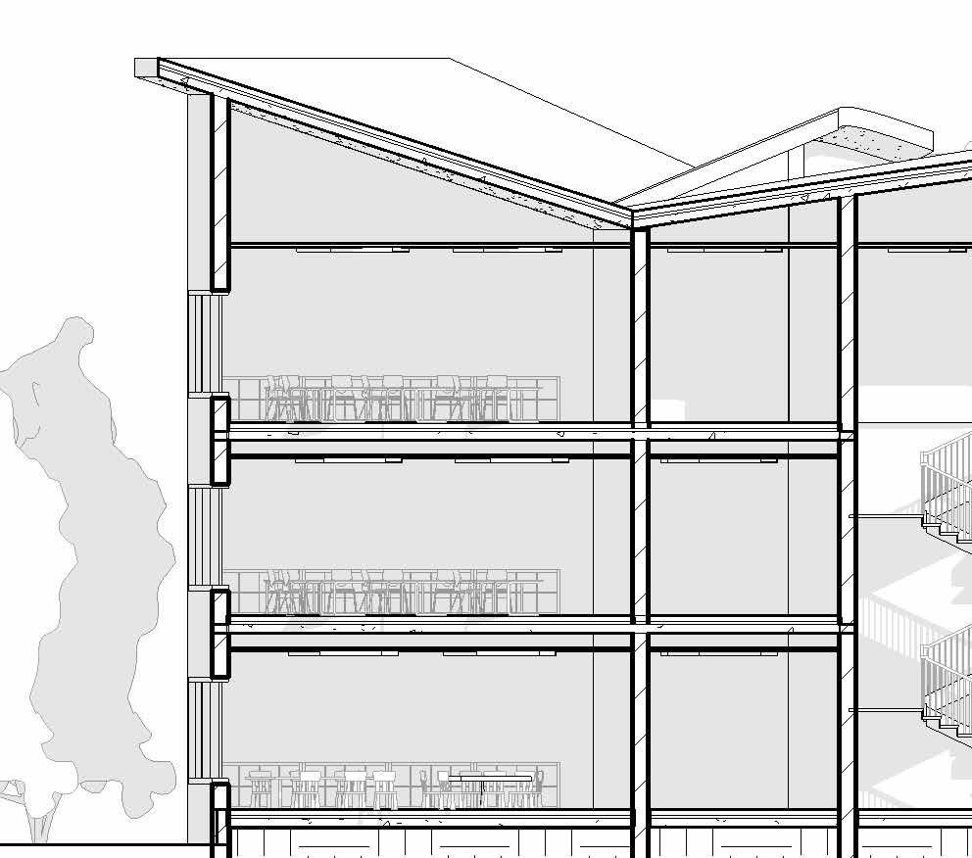
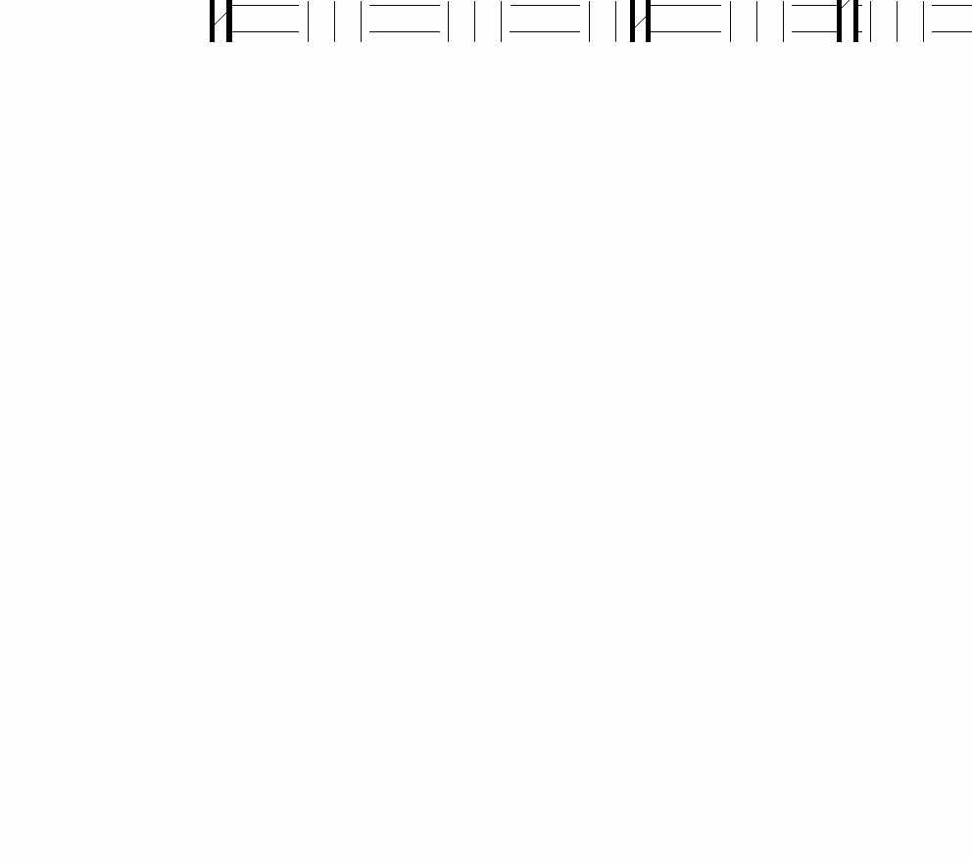


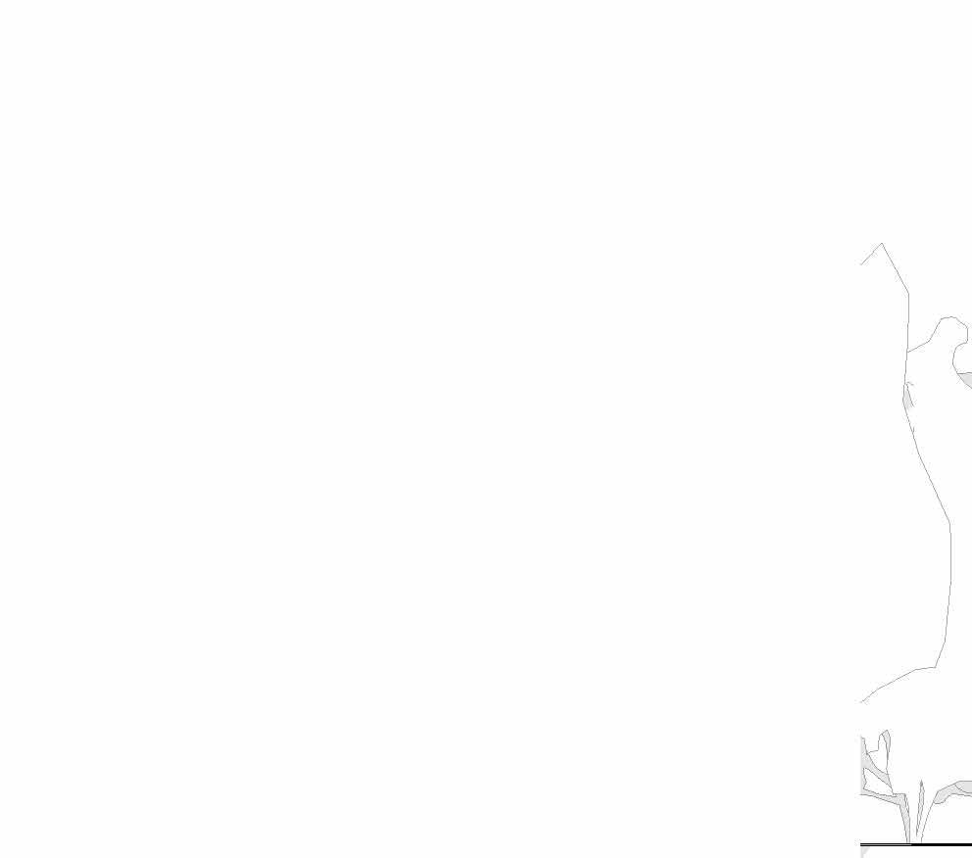

0 10 20 30 40 50mm Rev.
1/16" = 1'-0"
1 Section 2
1/16" = 1'-0"
2 Section 1
• • • • 22




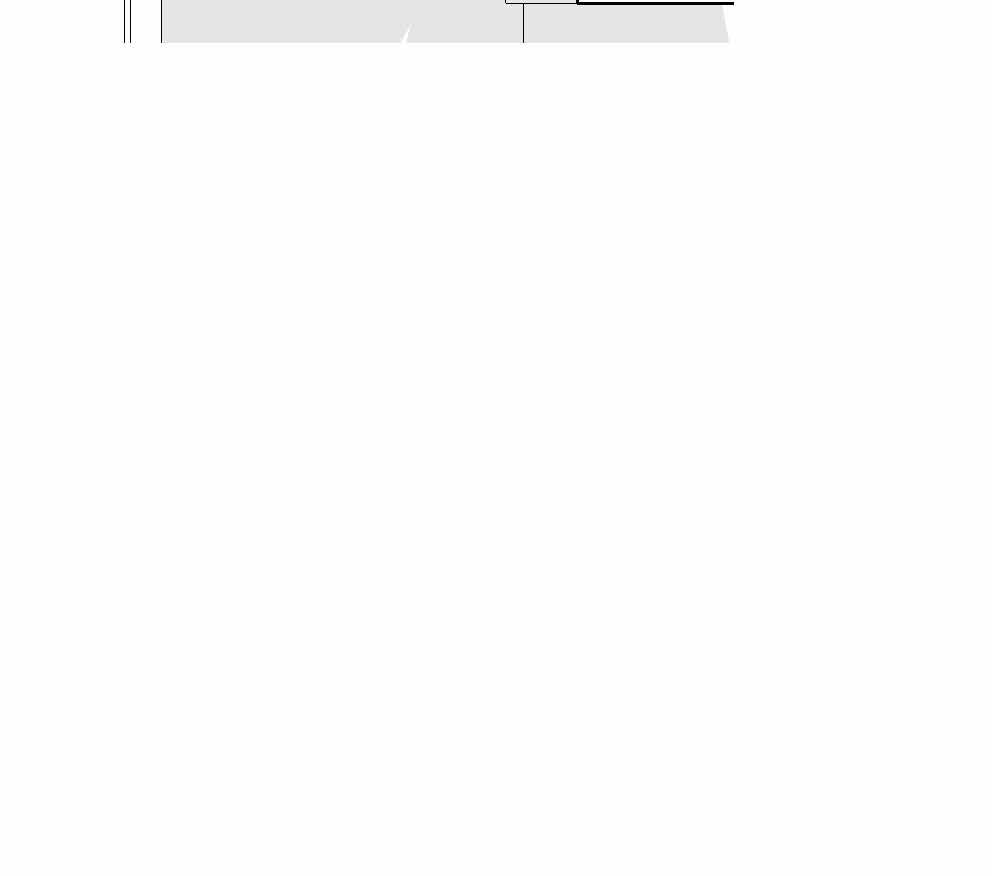
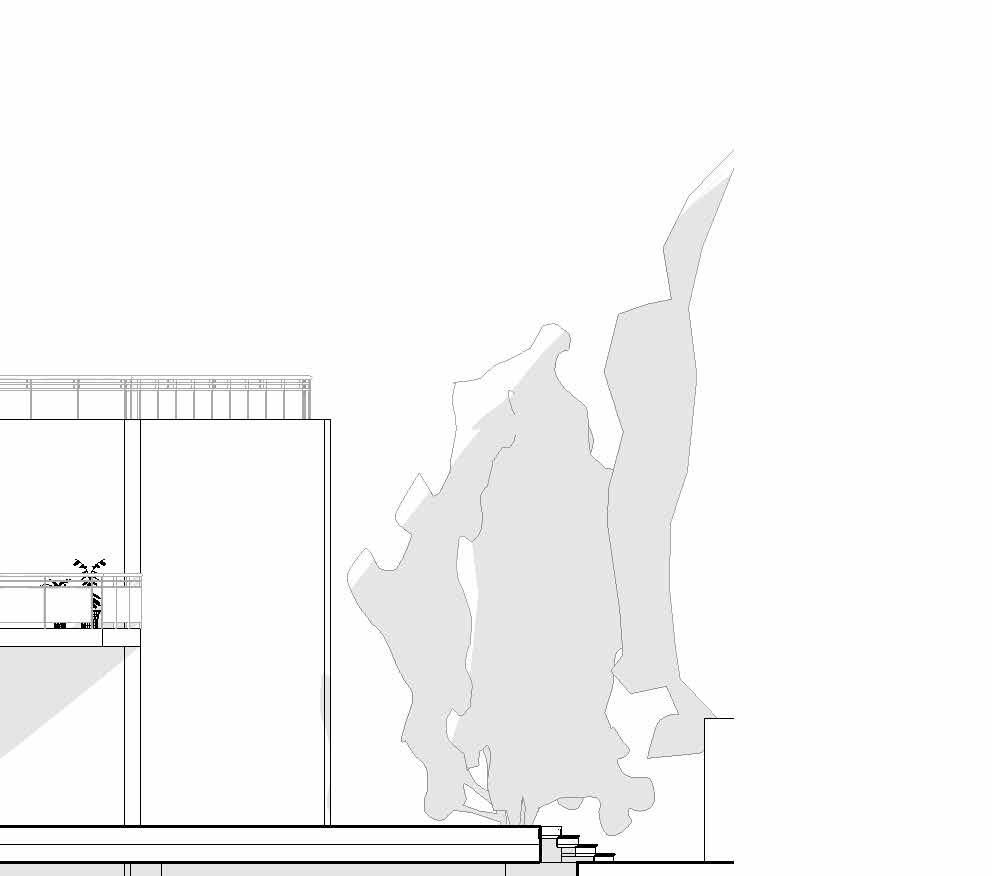
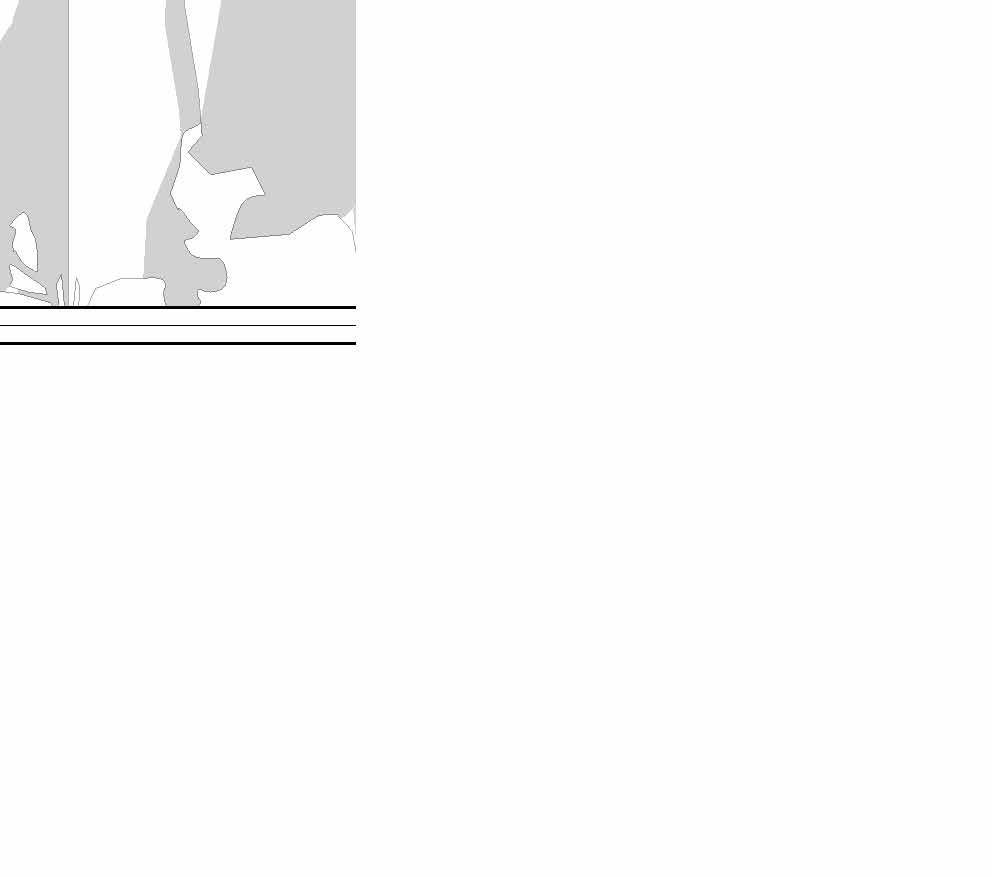





Road lev 0' - 0" Lev 1 13' - 0" lev 2 24' - 0" Lev 3 35' - 0" GF 2' - 0" Road lev 0' - 0" Lev 1 13' - 0" lev 2 24' - 0" Lev 3 35' - 0" GF 2' - 0" DATE AMENDMENT Sections SCHOOL DESIGN 23 Selected Works
