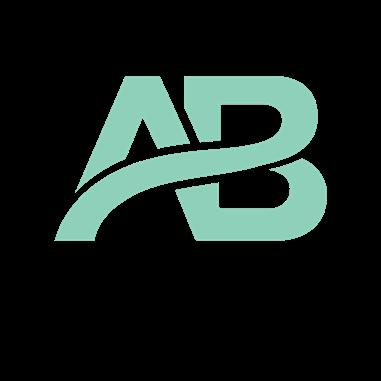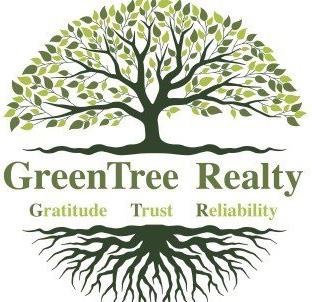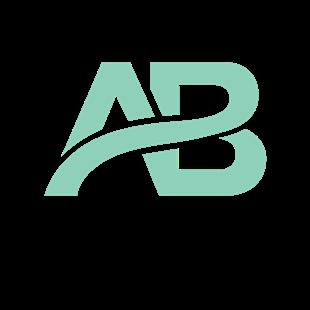

Let’s build your Dream Home together.

Dan Lawson
Realtor ®
Avery Tuell Loan Officer | NMLS #607869 | Licensed in: VA, NC

AB Homes
Welcome to AB Homes. We specialize in building affordable, new, single-family homes in the rural areas of Suffolk Virginia, Isle of Wight County and in the surrounding counties of Hampton Roads Virginia. We build our homes on large lots, giving you the open space and privacy you desire. With home prices starting as low as $365,900, we offer both single-story and two-story floor plans designed to fit your needs.
AB Homes is a locally owned company. We work with homeowners looking for a quiet, slower-paced life with the benefits of still being close to major cities. We understand the need for quality built new homes, and our large selection of home floor plans provides ideal options for families, first-time homebuyers, retirees and our military community.
While we build your new home, our primary goal is to provide you with excellent customer service and support. Our team of professionals will be with you throughout the entire building process.
The AB Homes difference
There are no Homeowners Association (HOA/POA) fees.
We are committed to on time completion dates.
No need for a construction loan. AB Homes delivers 100% turnkey homes, including the land, the home and all construction costs.
AB Homes is a Class A Licensed contractor and a VA Loan Approved Builder.
We are members of the Tidewater Builders Association.
We support the local economy by using local sub-contractors and vendors. For every home sold, we will donate $1,000 to a 501 (c)(3) charity of your choice!

Standard Features
Interior Features
9’ ceilings on first floor; 8’ ceilings on the 2nd floor and 3rd floor
Knockdown drywall and square corner bead
Blinds in all of the windows
Standard ceiling fans with lights & separate switches installed in the living room and the bedrooms
Carpet in all of the bedrooms with 6 lb. padding
Ventilated closet shelving
4 Recessed can lights in the living room
Luxury Vinyl Plank Flooring in all main living areas on the 1st floor and all bathrooms and utility room
Gas Fireplace
Brushed nickel or oil rubbed bronze fixtures
Smoke detectors hardwired with battery back-up in each bedroom and on each level
Exhaust fan in each bathroom
Laundry Room
5 panel or carriage style interior doors
Energy Efficient
15 SEER I/14.3 SEER II heat pump
Programmable thermostat (zoned for each level)
ENERGY STAR® electric water heater
R15 Insulation in the walls
R49 Insulation in the ceiling
Weather resistant moisture and air barrier house wrap
Energy efficient LED lighting

Exterior Features
Low maintenance vinyl soffit and metal wrap
30-year architectural roof shingles
Vinyl siding
Aluminum seamless gutters and downspouts
Rear patio
Low E single hung tilt vinyl windows, screens included
Insulated entry doors
Four light farmhouse front door
Hose bib in the front and the rear
Mailbox
Carriage style garage door with glass inserts (non-Insulated)
Garage door opener with one remote and an exterior keypad
Garages are finished, trimmed, and painted
Recessed can lights on covered front porch
Kitchen & Bath Features
Granite counter tops in the kitchen and the primary bathroom with a 4” granite backsplash
Soft close cabinets and drawers in the kitchen and bathrooms
Recessed can lights in the kitchen area with two pendant lights over the island
Stainless appliance package that includes a free-standing smooth top range with self-clean oven, a dishwasher, vented microwave/hood combo, and an energy efficient refrigerator (with ice maker)
Pantry to include ventilated shelving (plan specific)
Soaker tub (plan specific)
Comfort height vanities in the primary bedroom
42” upper cabinets in the kitchen
Double Bowl Under Mount Sink in the primary bedroom
Disclaimer: Contact an AB Homes sales agent for an updated list of standard features. Some pictures and videos may display options or upgrades not included in AB Homes standard features. Standard features are subject to change without notice.

About Us
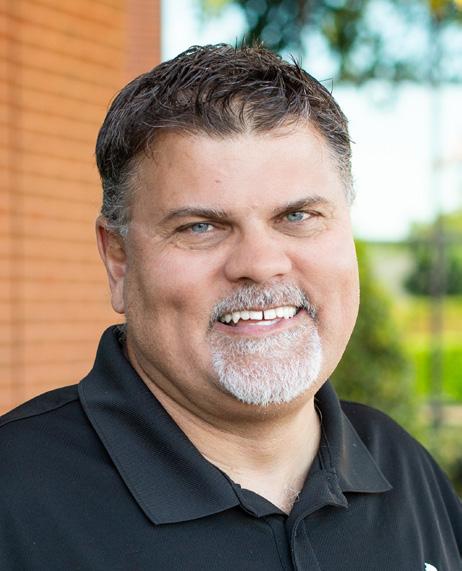

Dan Lawson
Realtor ®
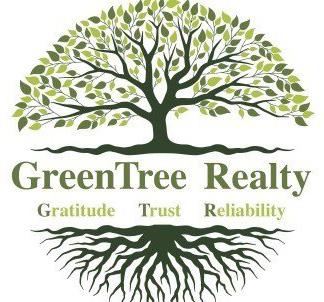
Dan was born and raised in Hampton Roads. As a native to the area he is very well versed on the always changing local real estate market trends. If you are looking for a new construction home in Suffolk, Ise of Wight or the surrounding counties in Hampton Roads, he is always ready to show you how he and AB Homes can build your dreams into your new home.
Direct: (757) 435 - 9900 | Fax: (757) 279 - 0786 | Email: danlawson757@gmail.com
801 Kent Place | Chesapeake, VA 23320
Avery Tuell
Loan Officer | NMLS# 607869
As a seasoned loan officer in the forever changing mortgage industry Avery has built his reputation and customer base by providing exceptional service to all his clients throughout the loan process. He fully understands that each client is different. By staying up to date with the latest market trends and product knowledge, Avery is able to ensure that this clients’ financing is tailored fit to all of their specific needs and goals when it comes to buying or building the home of their dreams.
Direct: (757) 714 - 1413 | Email: ATuell@SouthernTrust.com
295 Bendix Road, Suite 400 | Virginia Beach, Virginia 23462
The Southern Trust Difference
Priority Approval
Go from application to approval in less than 24 hours! Feel confident shopping for your new home with a strong offer.
Time-Tested Lender
Southern Trust Mortgage has been in business for over 20 years, helped over 65,000 families, and funded over $15 Billion in home loans.
Perfect Loan Fit
With our wide array of loan programs, we have a solution for every home ownership and refinance goal, no matter what size home or income.
Trained & Educated Professionals
We Pride ourselves on building lifelong relationships with every client through exceptional service.
The Augusta

Welcome to The Augusta. As you enter the foyer of the Augusta, you can tell that this home is really something special. To your left, you’ll find a flex room to use for your unique needs. Perhaps you’ve been wanting your own home office, a playroom for the kids, or even a formal sitting room. As you walk towards the back of the house, you’ll find yourself in a sizable open space perfect for entertaining. The Augusta Model features an open-kitchen design that includes a dining and living room. The kitchen also boasts a mini bar and desk. The primary suite is quite spacious with a large walk-in closet, as well as a bathroom with a soaker tub and separate shower.
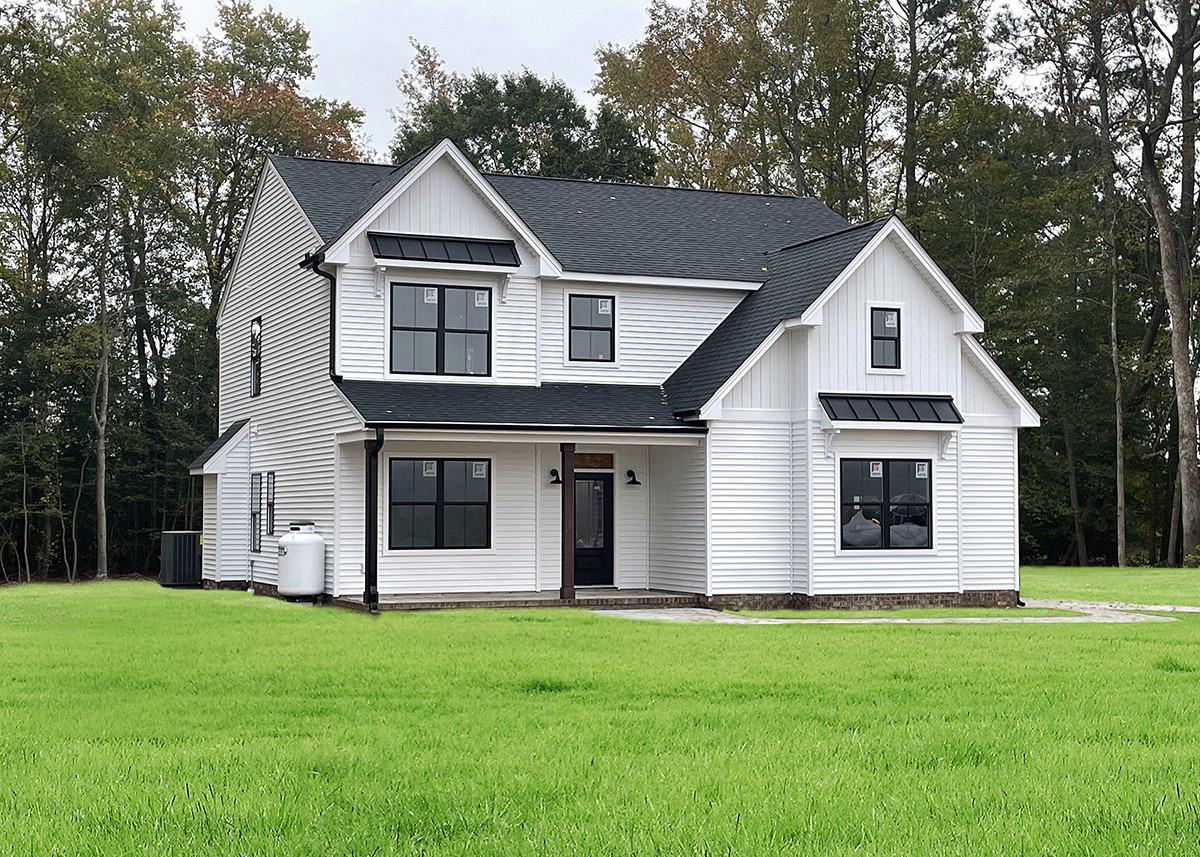
2,402 Sq.Ft | 4 or 5 Bedrooms | 2.5 Baths ∙ Starting at $429,900
Floor Plan


Square Footage
Finished 1st Floor 1032 S.F.
Finished 2nd Floor 1370 S.F. Garage
Porch
Total Finished Area 2402 S.F.
Expanded Floor Plan Options

Expanded Floor Plan Options

The Branton II

Welcome home to The Branton II. The same great Branton but with 3 bedrooms and 2 bathrooms! With features such as a wide-open foyer, a study with French doors, and a formal dining room, this home is the new favorite. The Branton II model brings new meaning to the term ranch-style home. If you can picture yourself retreating to the thoughtfully designed primary suite, hanging out on the covered back porch, or cooking up a meal for your friends in your open kitchen, this is the one for you.
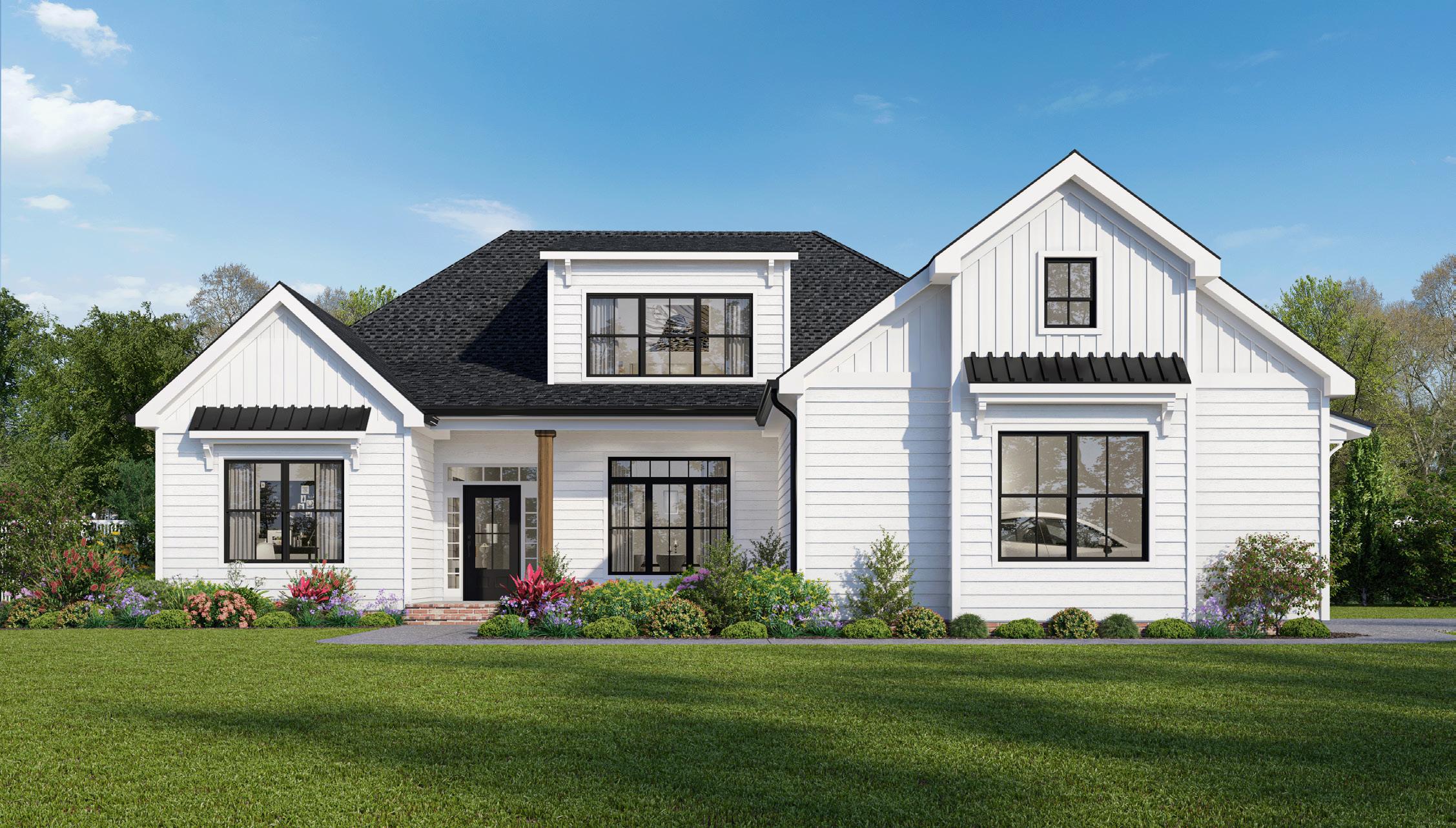
2,462 Sq.Ft | 3 Bedrooms | 2 Baths ∙ Starting at $512,900
Floor Plan

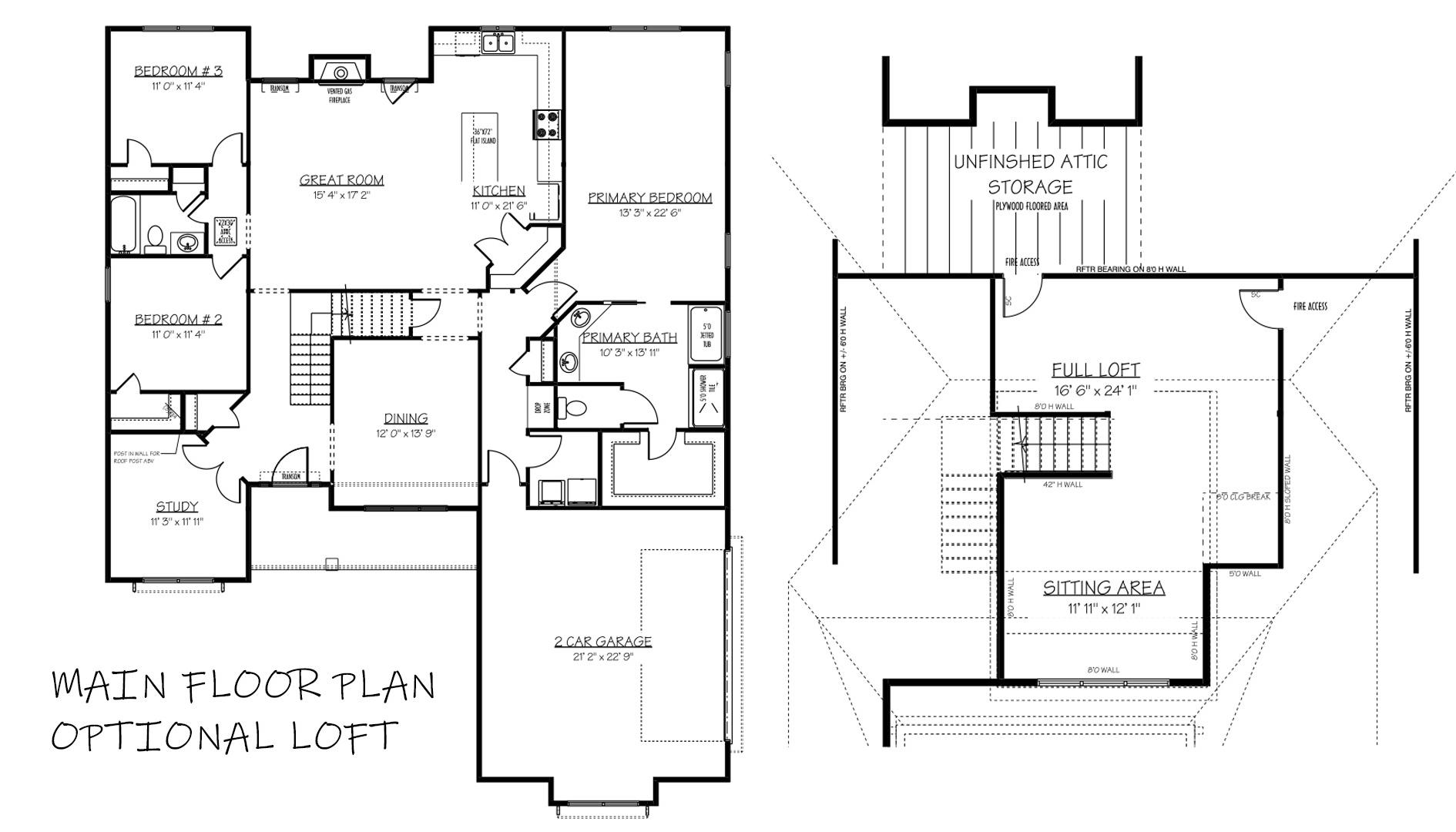
The Carter
Welcome home to The Carter model. We know you’ll love it as much as we do. If you’re a fan of large open spaces, this is the home for you. The living room and eat-in kitchen are considerable in size, and the model includes a formal dining room, two-car garage, and a beautiful primary suite that just might make it hard to leave the house in the morning!

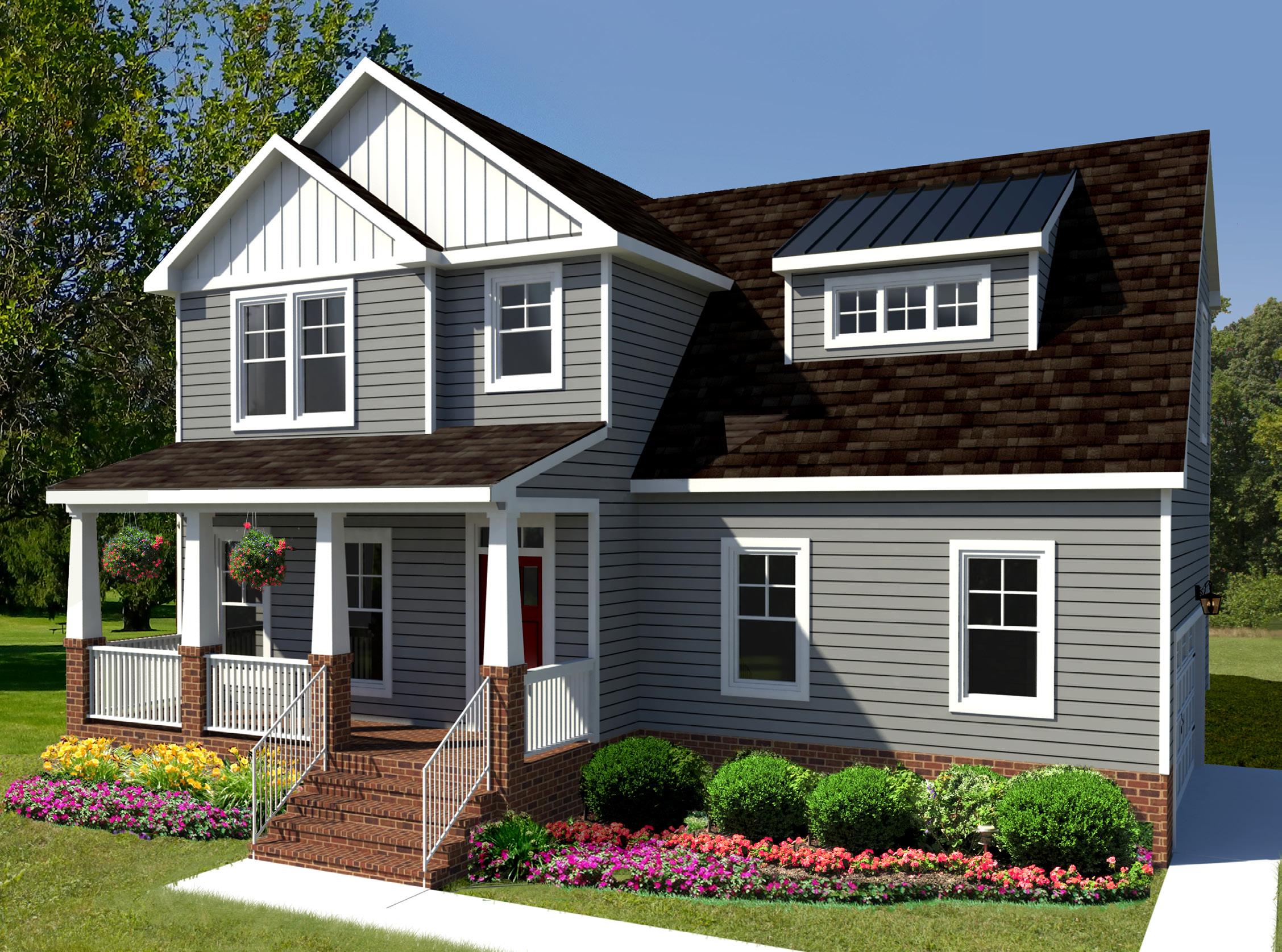
2,198 Sq.Ft | 4 Bedrooms | 2.5 Baths ∙ Starting at $419,900
Floor Plan
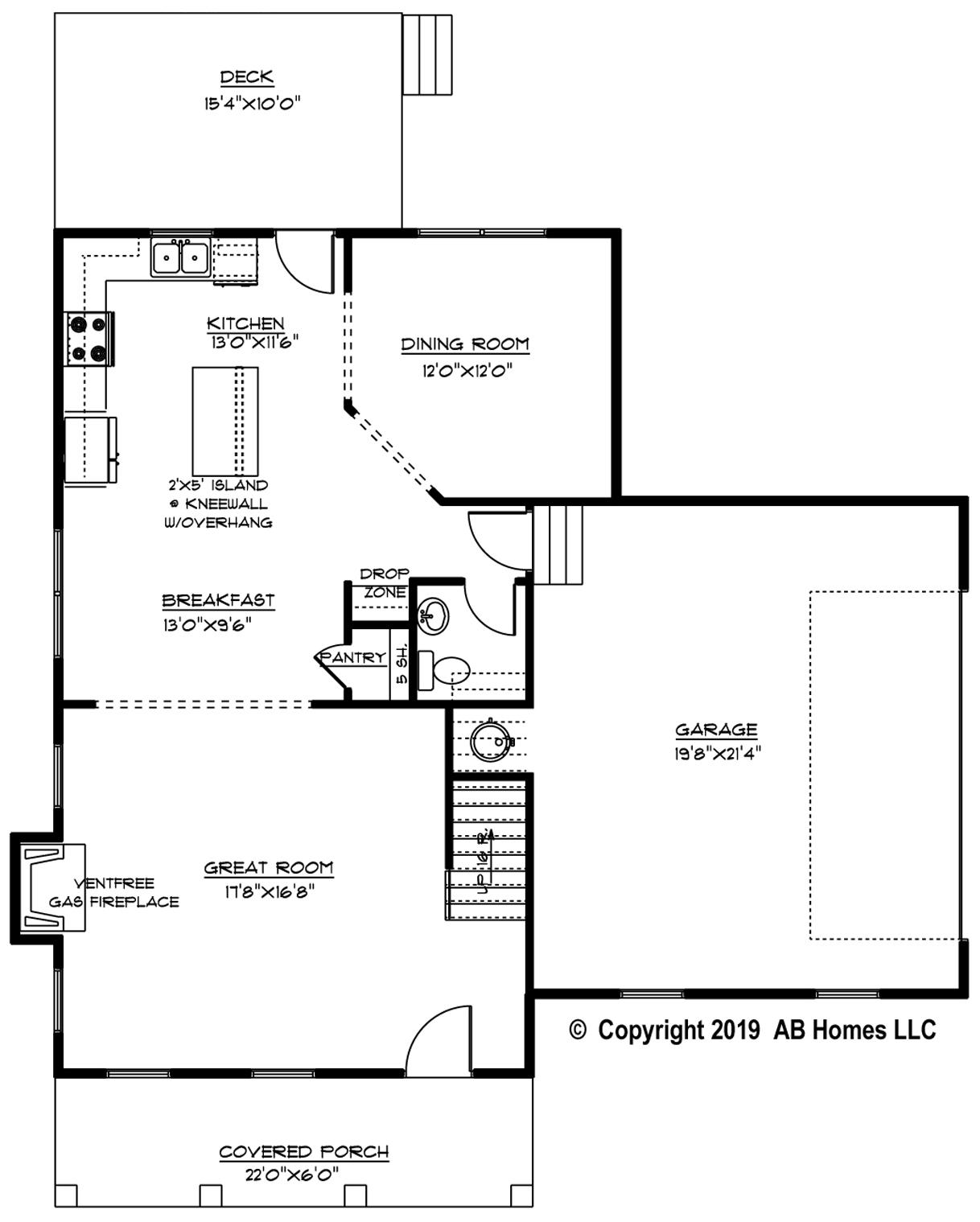

Standard 1st Floor
Floor Plan
Standard 2nd Floor Finished Second Floor: 1,286 S.F.


Expanded Floor Plan Options
1st Floor - Expanded Kitchen & Dining
Expanded Kitchen: Adds 52 S.F.
Square Footage
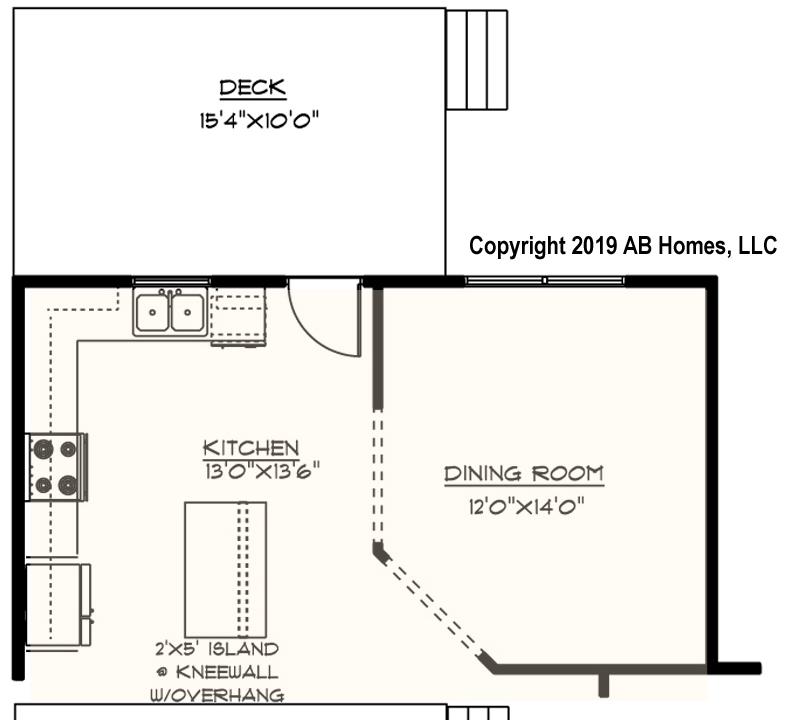

The Evergreen

Introducing The Evergreen, a masterpiece in design! This is the perfect home for anyone in need of two primary bedrooms, both of which are located on the first floor. The Evergreen offers a large living room that opens to the kitchen and formal dining room. This is a home that even feels enormous. If wide-open spaces suit you, look no further. This luxurious home can be built with either four or five bedrooms.

2,670 Sq.Ft | 4-5 Bedrooms | 3.5 Baths ∙ Starting at $471,900
Floor Plan
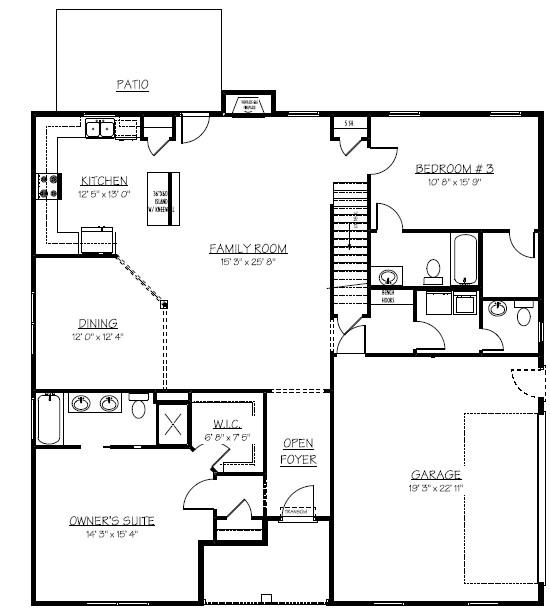



Square Footage
Finished 1st Floor 1680 S.F.
Finished 2nd Floor 597 S.F.
Garage 462 S.F.
Front Porch 77 S.F.
Patio 160 S.F.
Total Finished Area 2670 S.F.
Bonus Room- 385 S.F
Expanded Floor Plan Options

Expanded Floor Plan Options

The Garthright

Welcome to the Garthright! A fabulous 4 bedroom 2.5 bathroom masterpiece. This spacious ranch-style home with a FROG, fits the needs of today’s buyers. With a formal dining room, and a kitchen open to the breakfast area and living room, the Garthright Model is the perfect home for entertaining. If you’re looking for single-story living, this one should definitely be on your list. Some pictures and videos may display options or upgrades not included in AB Homes standard features. Standard features are subject to change without notice.
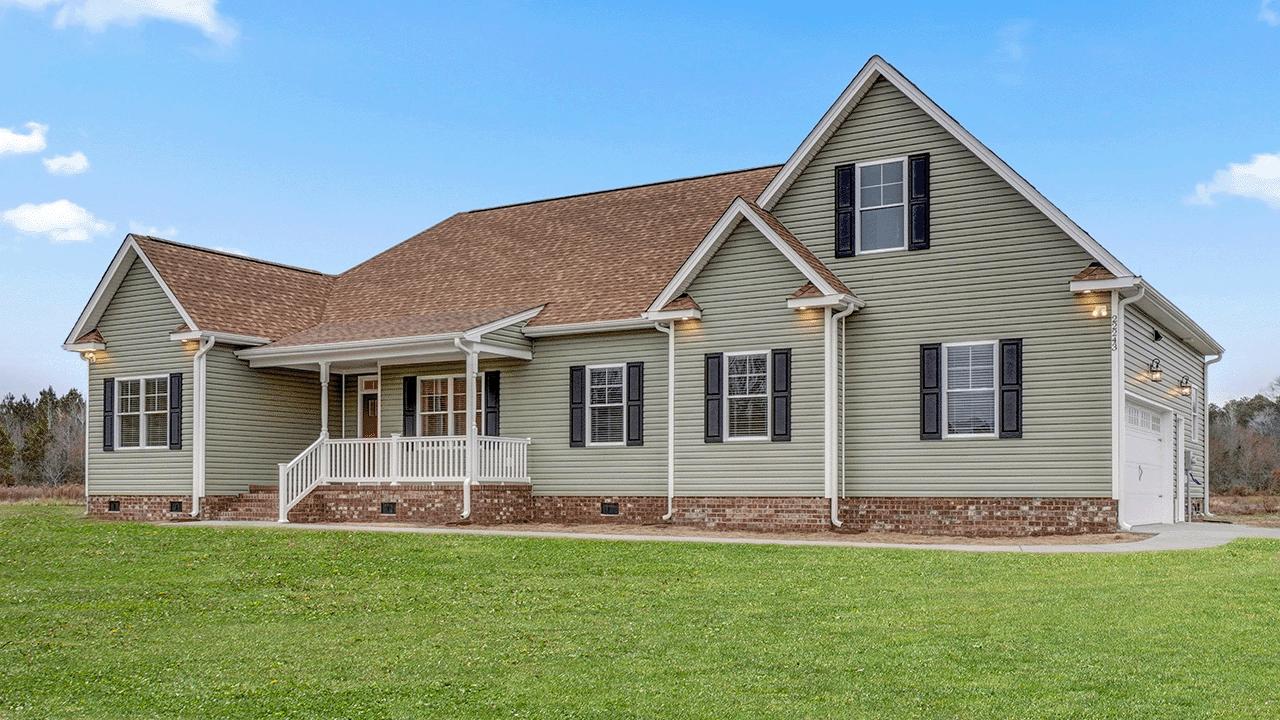
2,558 Sq.Ft | 4 Bedrooms | 2.5 Baths ∙ Starting at $512,900
Floor Plan

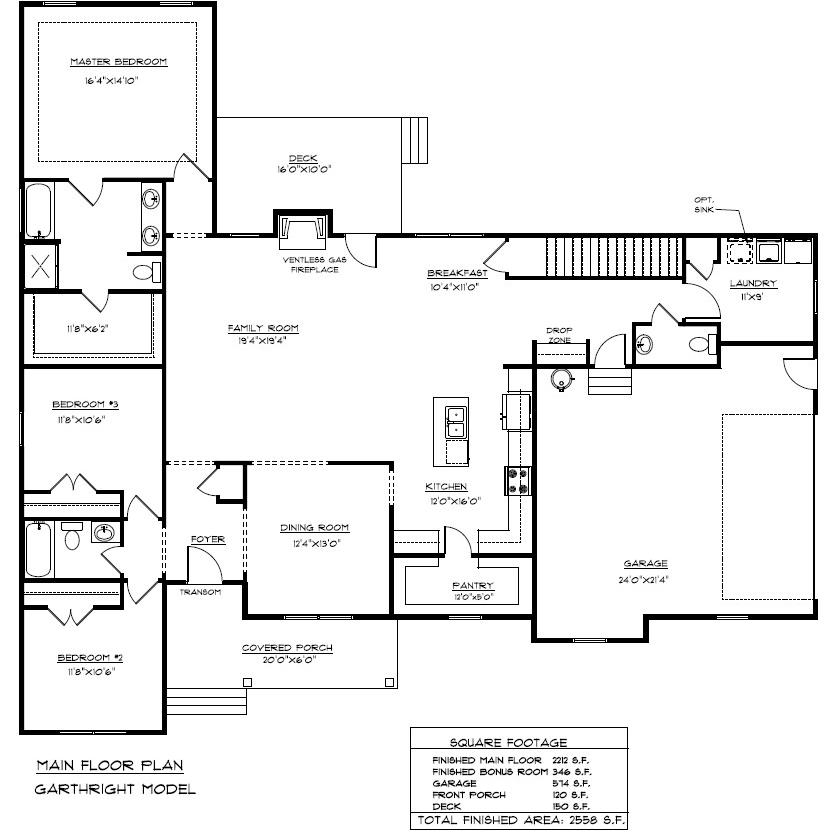
Square Footage
The Gilbert

Welcome to The Gilbert. It is loaded with features that will make you look forward to coming home every day. Large living room with a gas fireplace. The living room is open to the kitchen which is great for entertaining. The downstairs flex space can be designed either as an office or a bedroom. Our custom drop zone is great for storing your shoes, keys, and book bags. A huge primary bedroom with a luxurious primary bathroom, including a soaker tub and a low entry shower with a seat, is really what makes this house a winner!

1,900 Sq.Ft | 3 or 4 Bedrooms | 3 Baths ∙ Starting at $396,900
Floor Plan
Square Footage
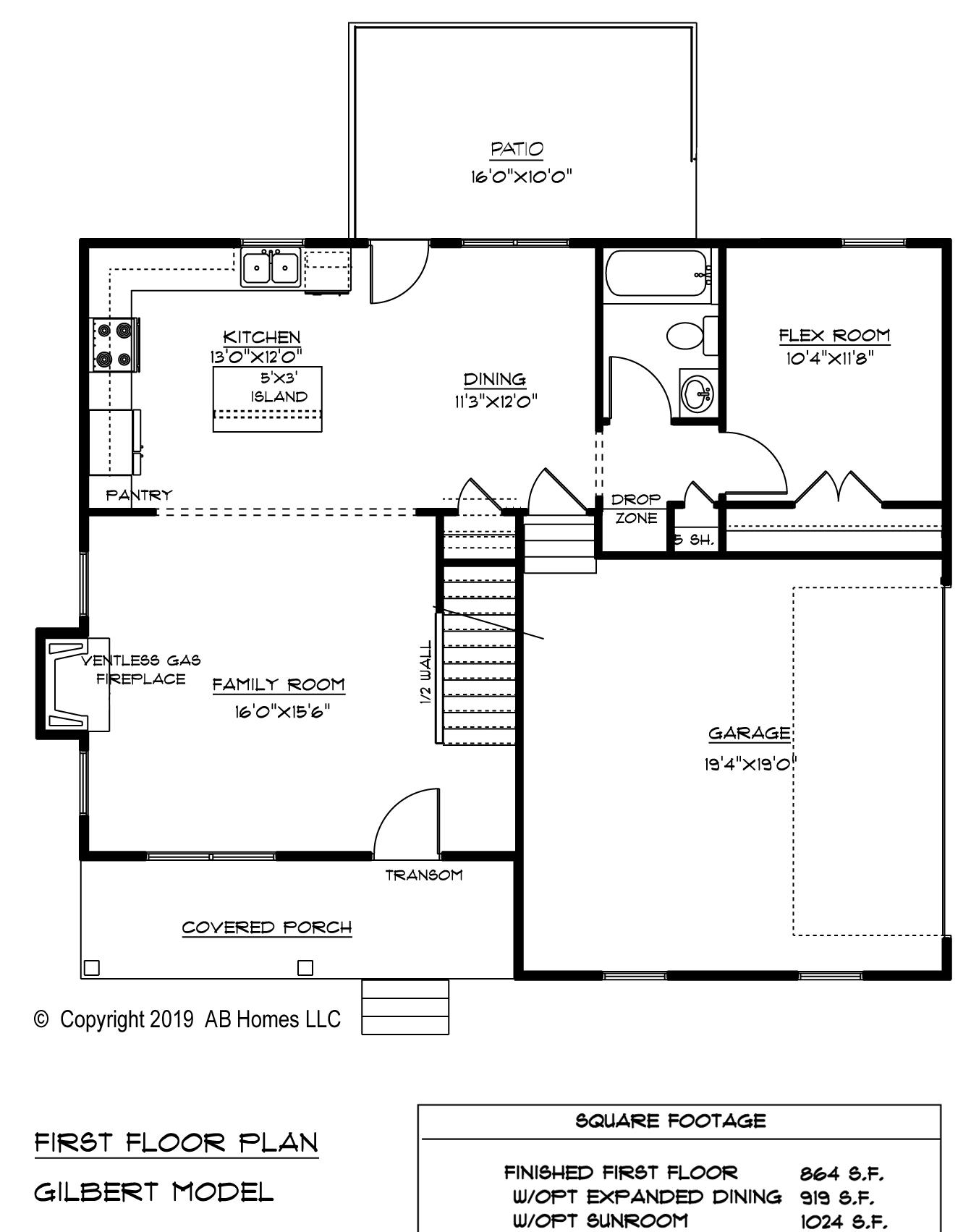


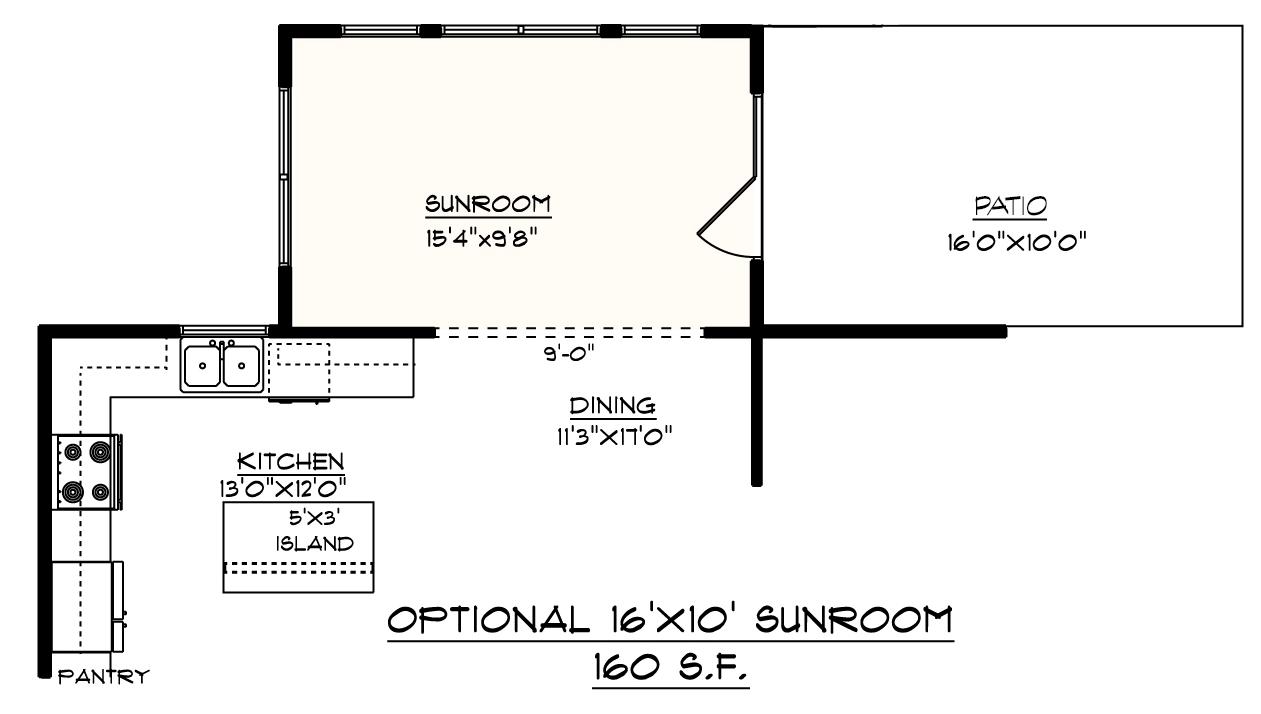
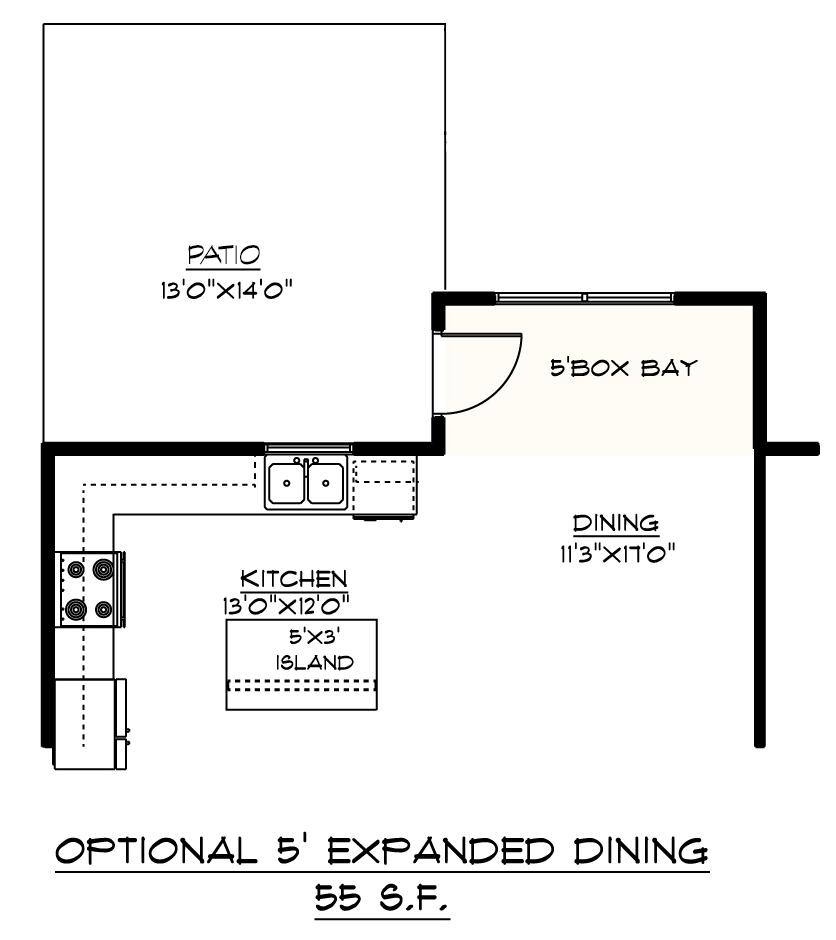
The Grayson

Welcome to The Grayson model. Welcome to the Grayson Model, one of AB Homes’ most popular designs! As you pull into the driveway, you will immediately notice the stunning front elevation, which is inspired by the modern farmhouse. Its inviting front porch is perfect for relaxing after a long day. Upon entering the home, the spacious foyer opens into a beautiful dining room that is connected to the kitchen by way of the butler’s pantry. The family room, kitchen, and breakfast area are wide open in a flowing design that is all the rage. The first floor primary is fit for royalty and a bathroom with a soaker tub, separate shower, and double vanity awaits you. Upstairs, you’ll find a loft area suited to fit your individual needs, as well as three additional bedrooms. Prefer to use one of them as a game room, office, or another type of space? We have you covered.
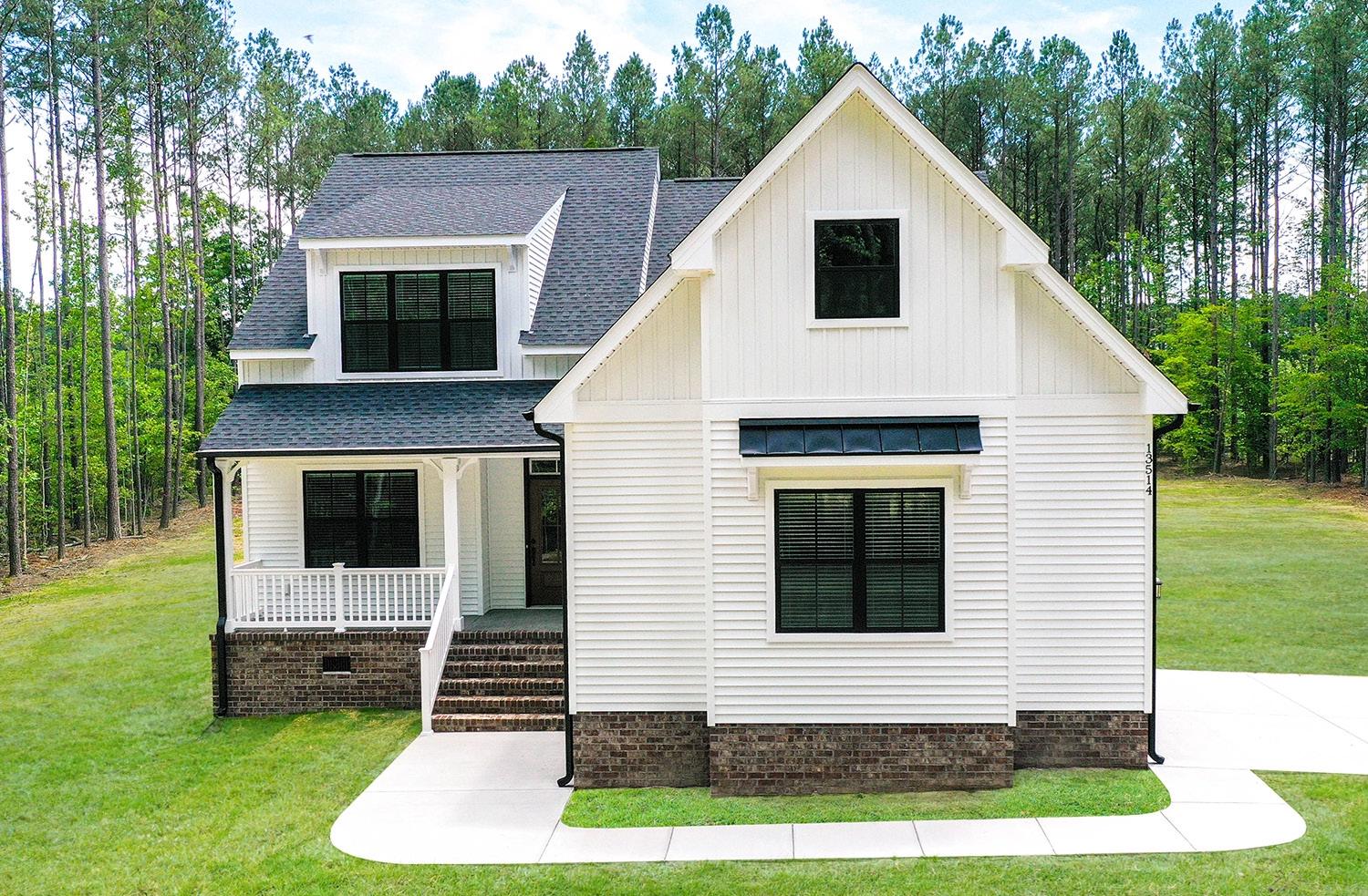
2,607 Sq.Ft | 4 Bedrooms | 2.5 Baths ∙ Starting at $481,900
Floor Plan
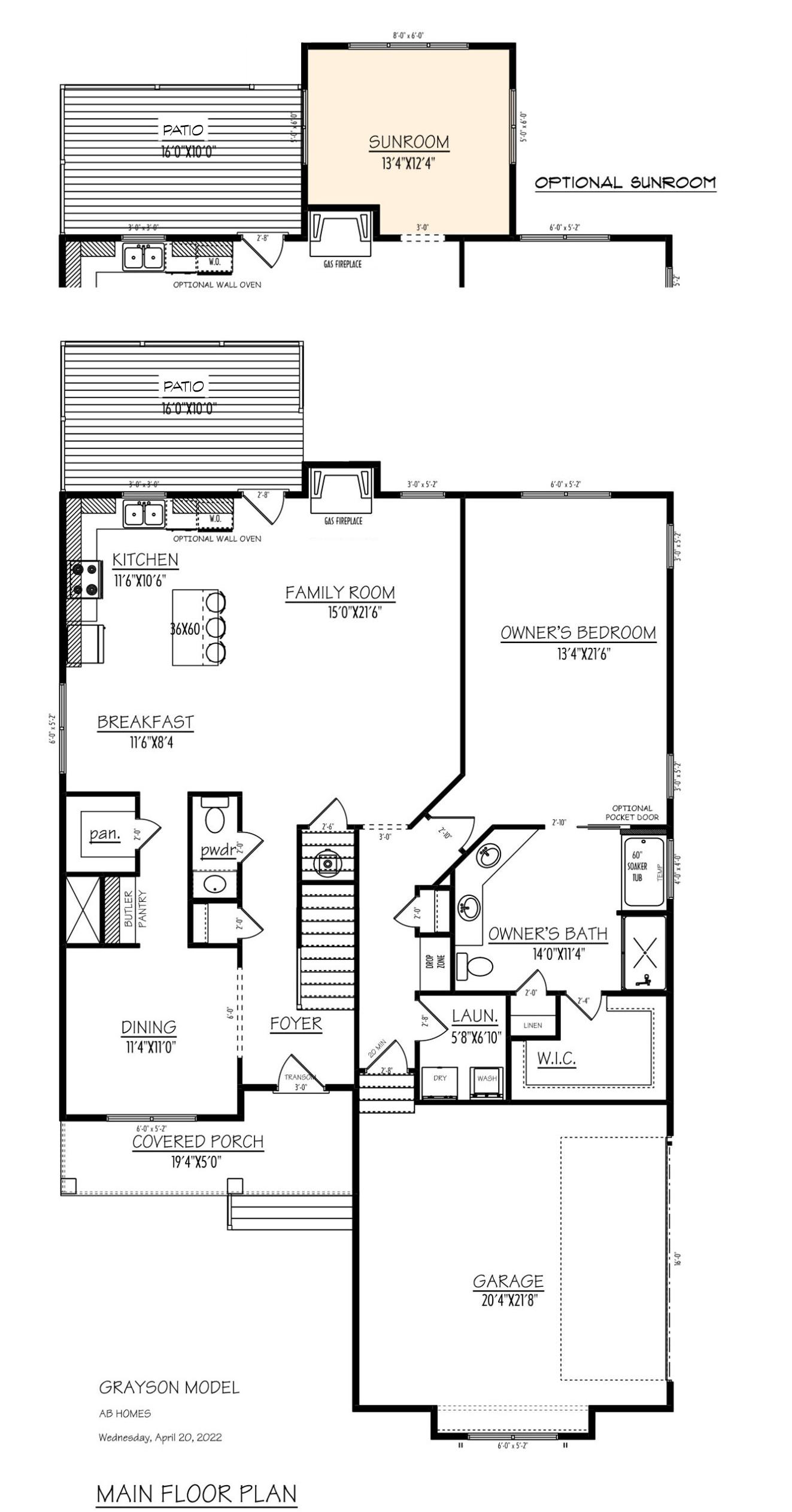

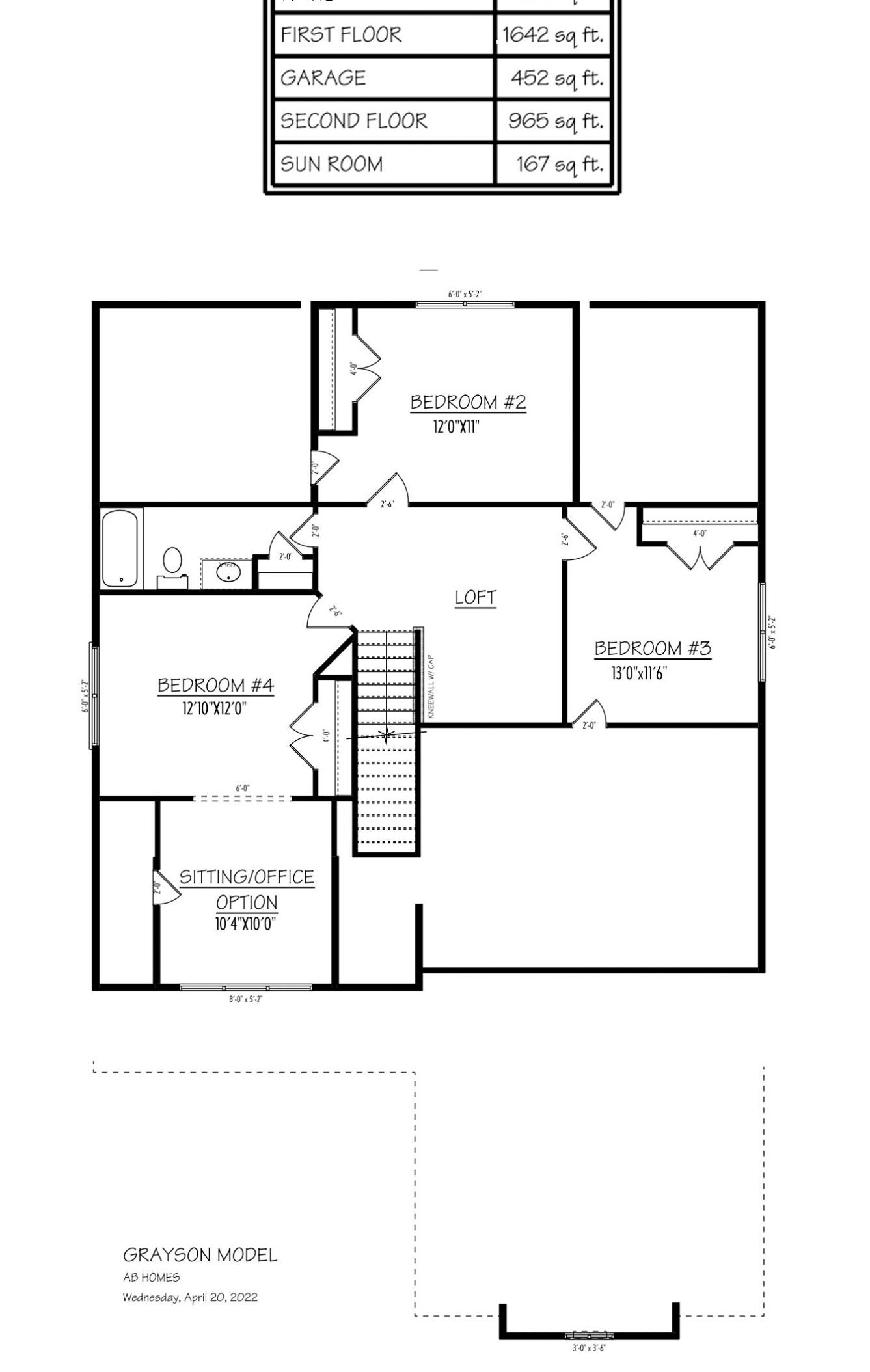
The Holland
Welcome to the Holland, This large 4 bedroom 2.5 bath open concept home has features that you will fall in love with. From the covered front porch, the two-story foyer greets you and opens up to a beautiful dining room. In the main living area, you will notice right away how spacious this home is for entertaining your family and friends. The kitchen features a wine bar/desk or a butler’s pantry. Upstairs there are 3 nice sized bedrooms and the primary suite. There are 2 primary bathroom and closet layouts to choose from to fit your preferences. This home is fantastic, and we believe you will love The Holland just as much as we do!

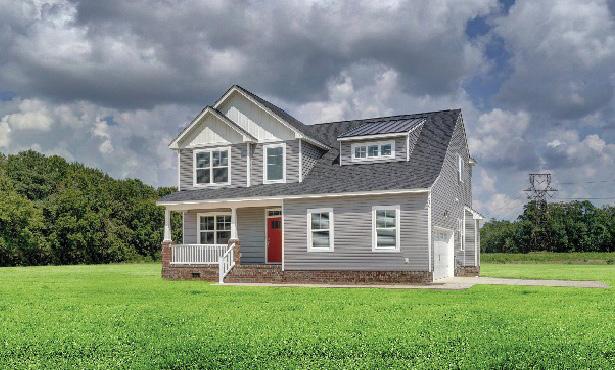
2,279 Sq.Ft | 4 Bedrooms | 2.5 Baths ∙ Starting at $424,900
Floor Plan

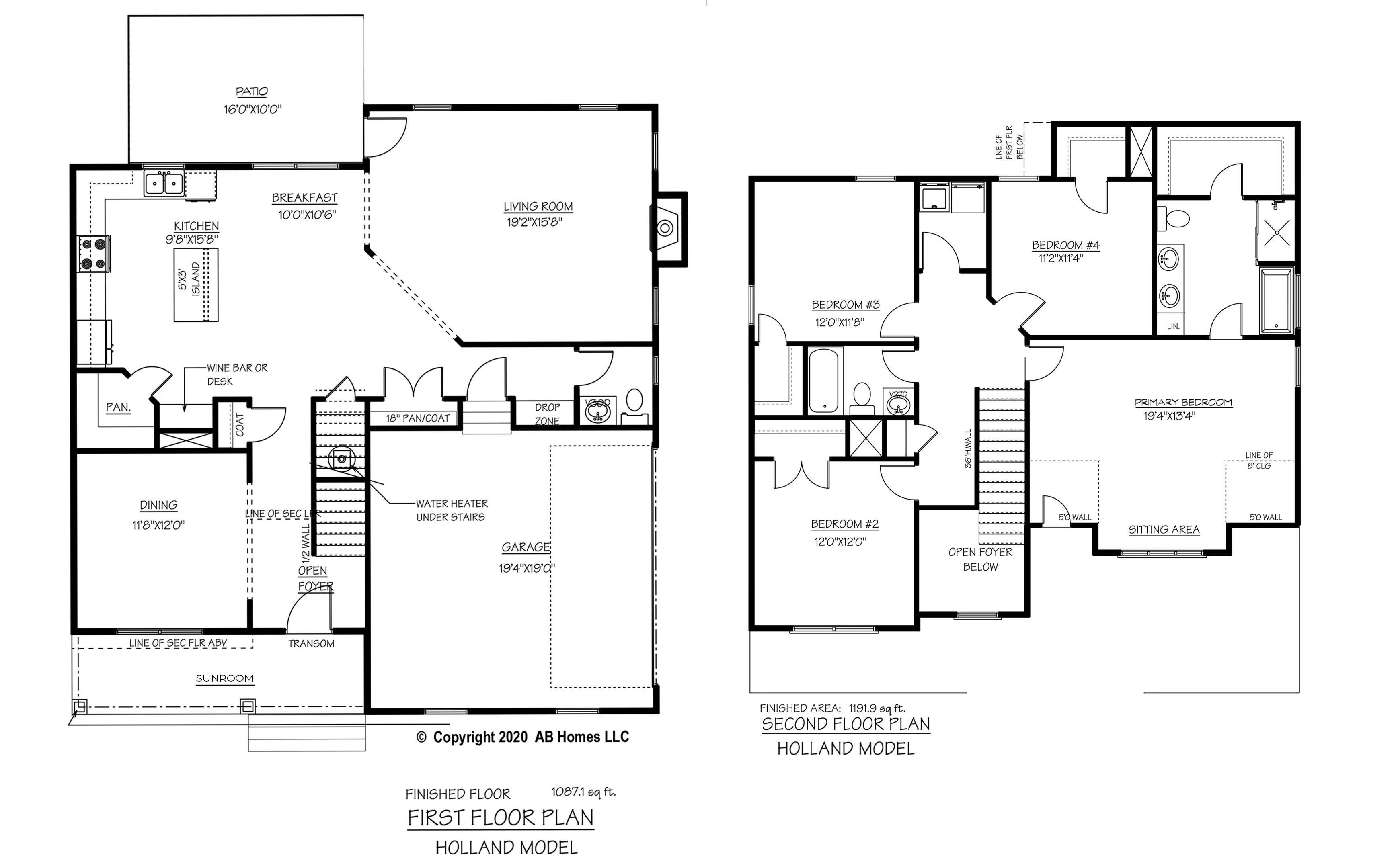
The Johnson

Welcome to The Johnson model, Also available with a two-car garage. Modern farmhouse meets functional design in the Johnson Model. This home is available with both a one- or two-car garage. As you enter the house from the front porch, you’ll find yourself in the great room, and the amount of open space will amaze you, and adding a gas fireplace with stone accent wall will give the room the wow factor. Heading into the kitchen and dining room, the open-concept floor plan continues. The Johnson model has ample counter space in the kitchen, as well as an island to make food prep a breeze. If you can picture your friends and family gathering around the table, this is the home for you. The lower level also features a large pantry, a half bath, and a drop zone if you desire. There are three bedrooms on the second floor, along with an open loft perfect for a sitting area or game hub. And that isn’t all - this home has a second floor laundry and a third-floor primary retreat worth bragging about.
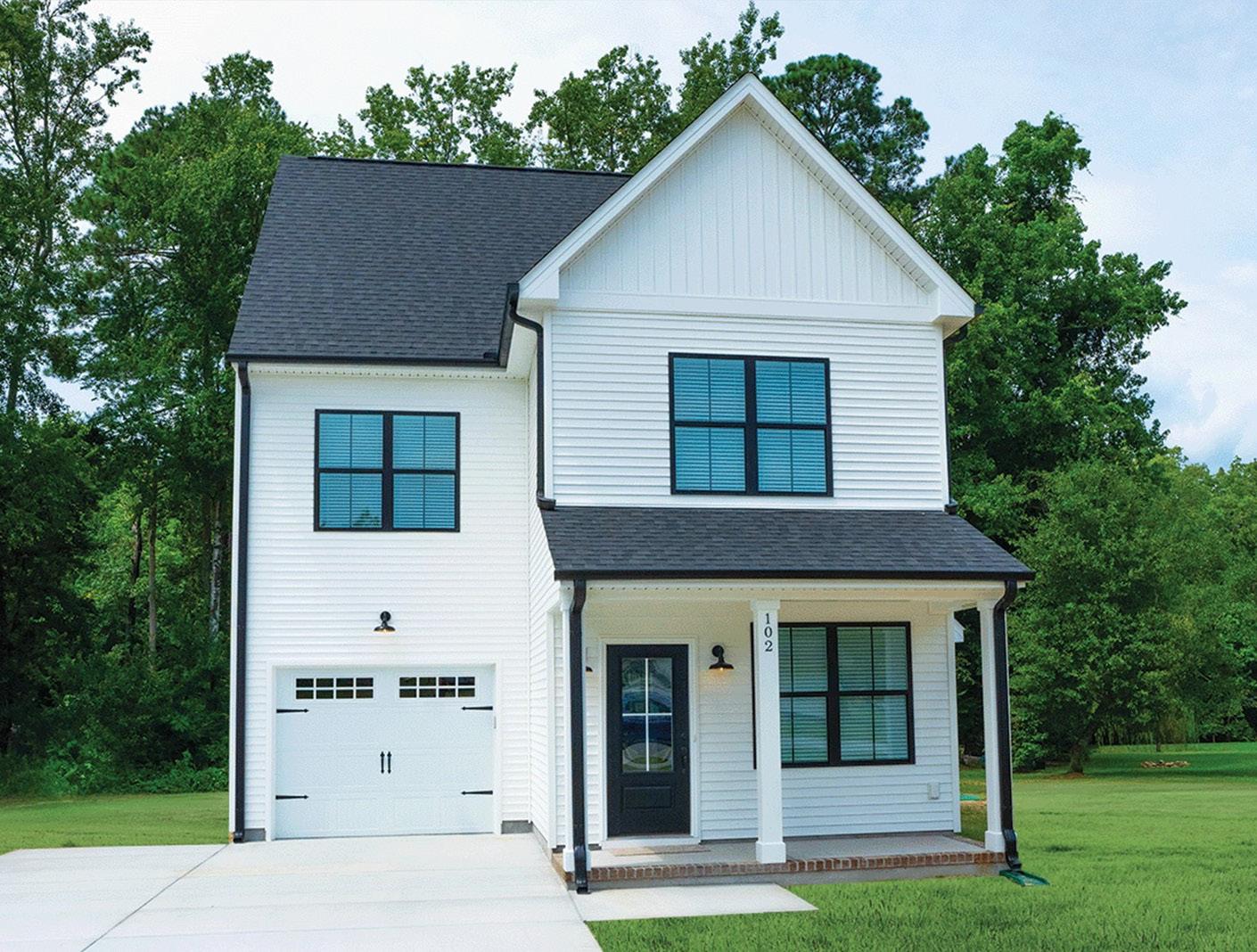
1,864 Sq.Ft | 4 Bedrooms | 2.5 Baths | 1-Car garage ∙ Starting at $365,900
Floor Plan

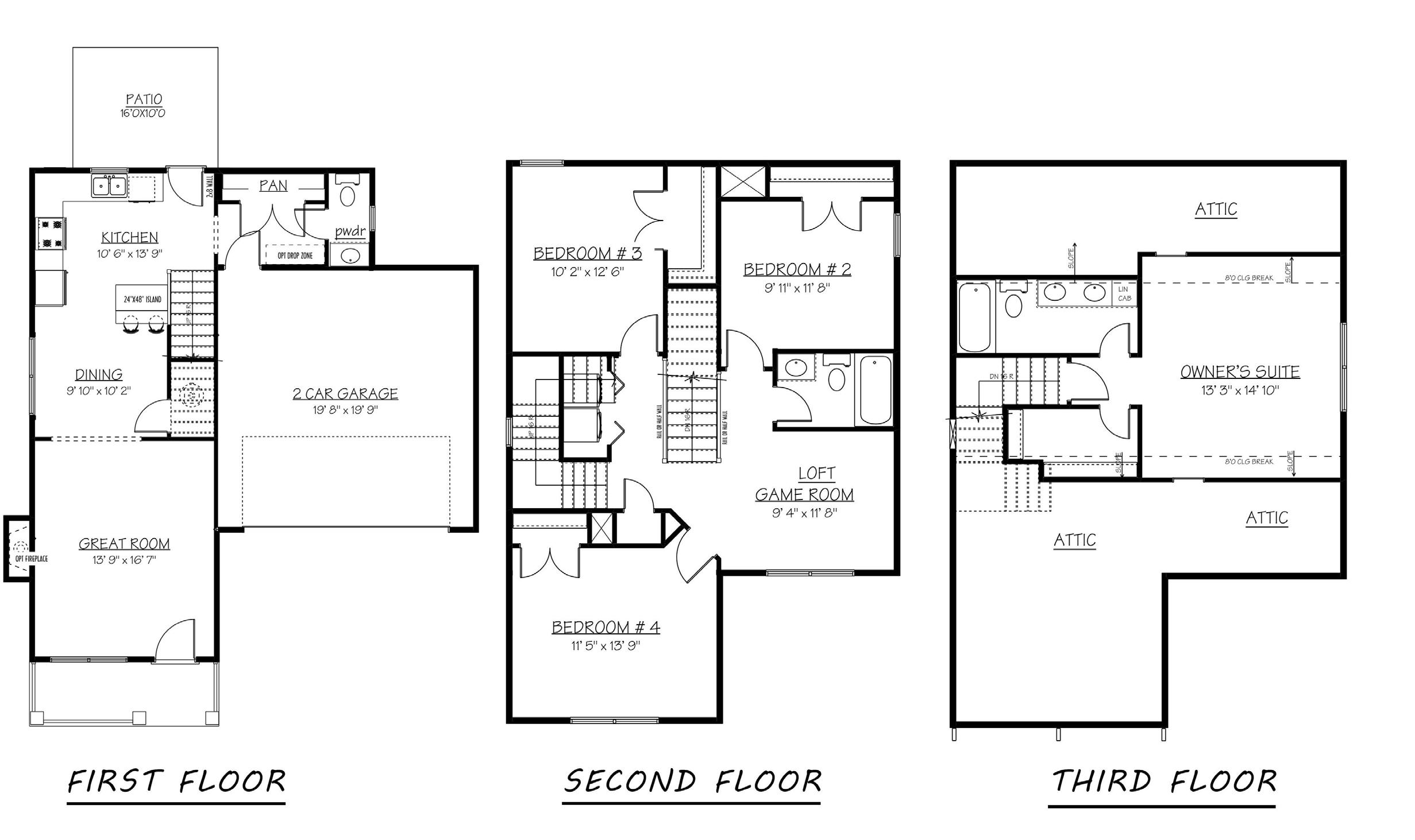
The Kitty Hawk

Welcome to The Kitty Hawk. Set your eyes on the Kitty Hawk Model! The stone accent wall, board and batten, and metal roof come together in harmony. This cozy model is nothing but gorgeous - with its open floor plan and exquisite primary suite that features two walk-in closets, you’ll quickly see why so many people are drawn to this home.

2,166 Sq.Ft | 4 Bedrooms | 2.5 Baths ∙ Starting at $424,900
Floor Plan

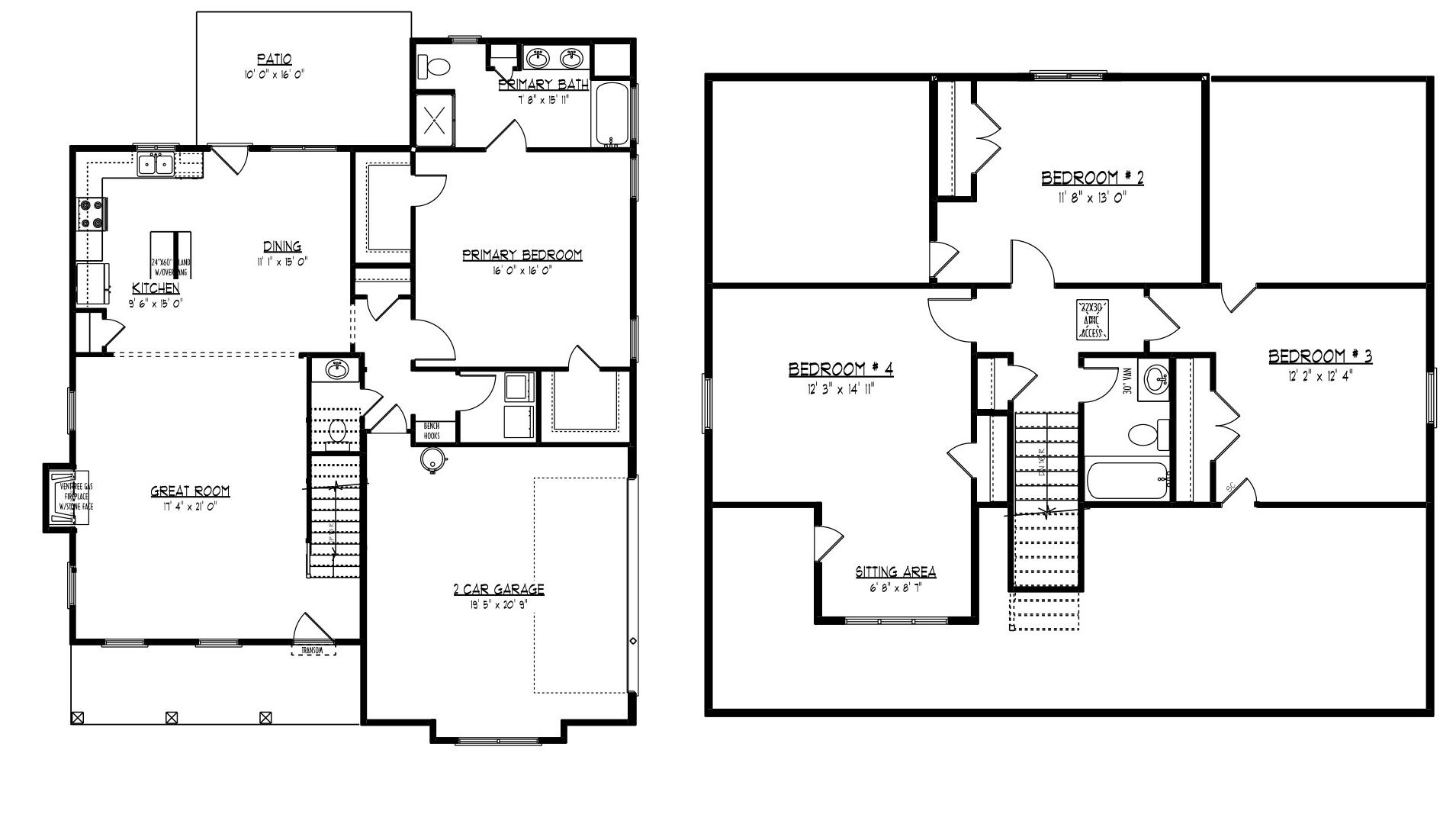
The Mayfield

Welcome to The Mayfield, the latest creation from AB Homes, Suffolk & Isle of Wights premier rural custom builder. This 4 bedroom 2.5 bath home has so much to offer. As you enter there is a large room that could be used for a formal dining room or an office space. As you walk into the great room the first thing you will notice is the vaulted ceilings. This area is open to the kitchen and the eat in area and the openness is breathtaking. The primary bedroom is downstairs and is very spacious with a large bathroom that accommodates a soaker tub, with a seperate shower. Upstairs there are 3 nice sized bedrooms and a full bath. When the day is done, you have the option to relax on the large covered front porch or on your back patio. If you would like to learn more about this beautiful home, we would love to hear from you.
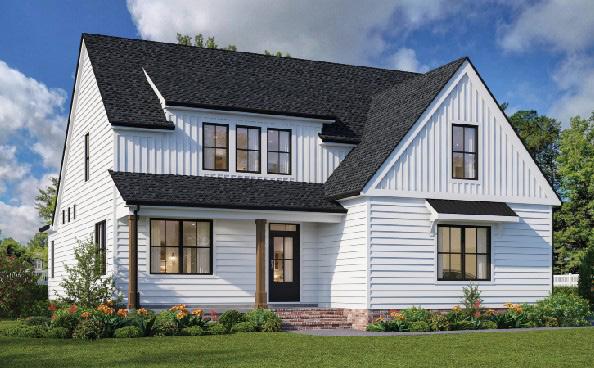
2,342 Sq.Ft | 4 Bedrooms | 2.5 Baths ∙ Starting at $447,900
Floor Plan

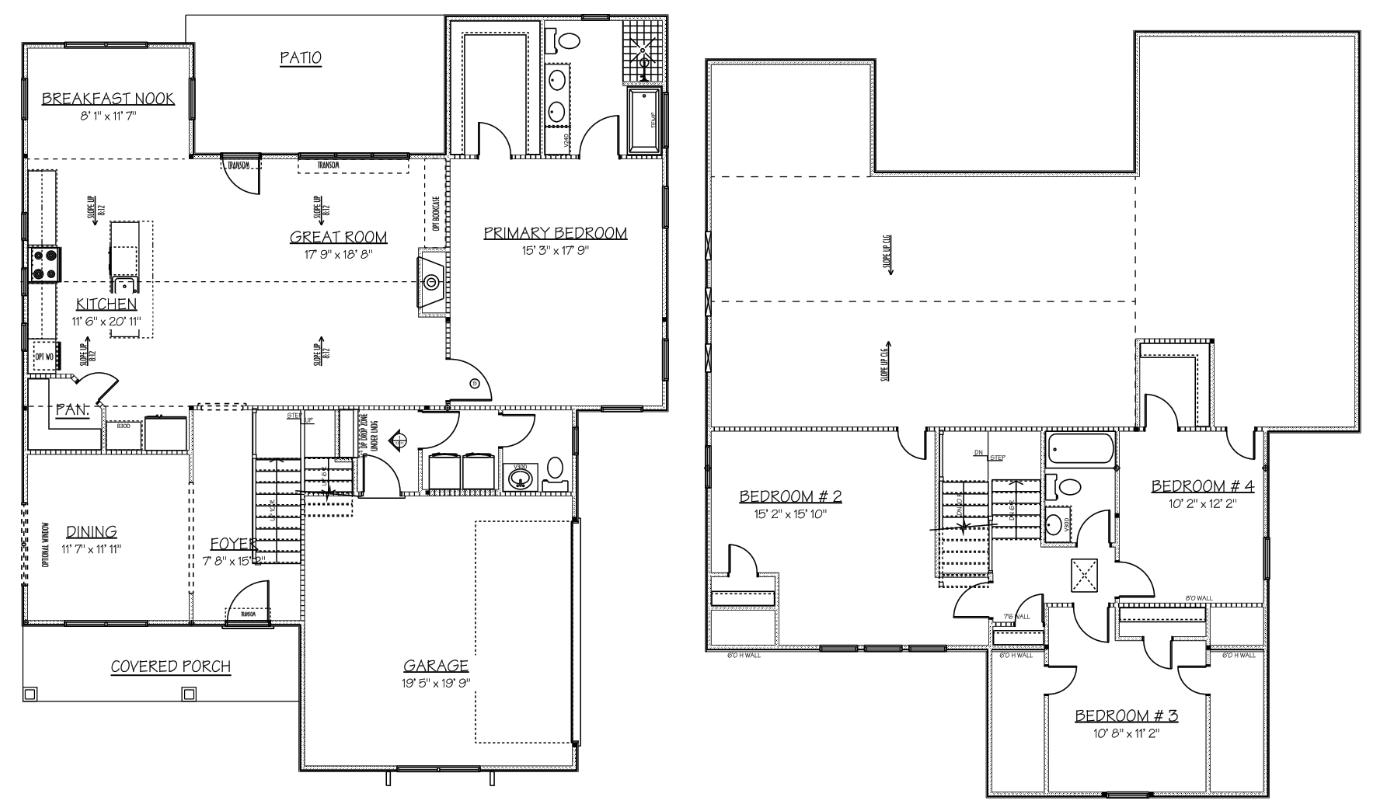
Square Footage Finished First Floor
Floor Plan

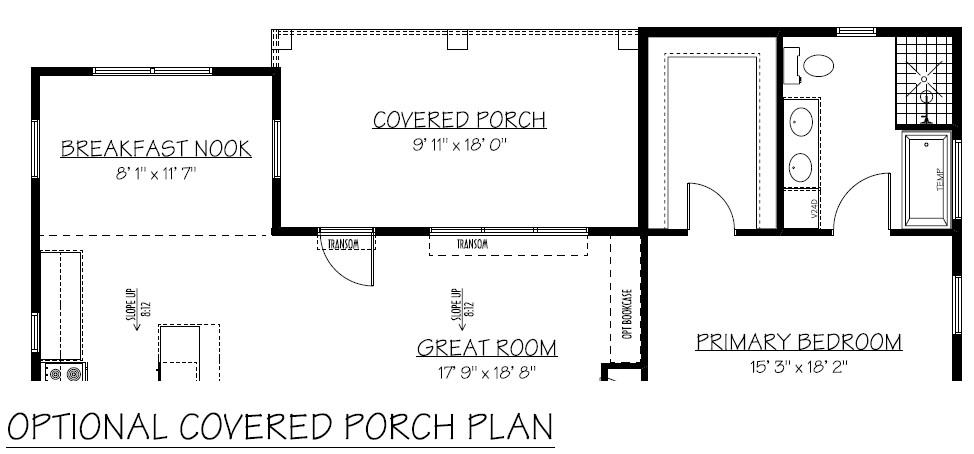
Floor Plan

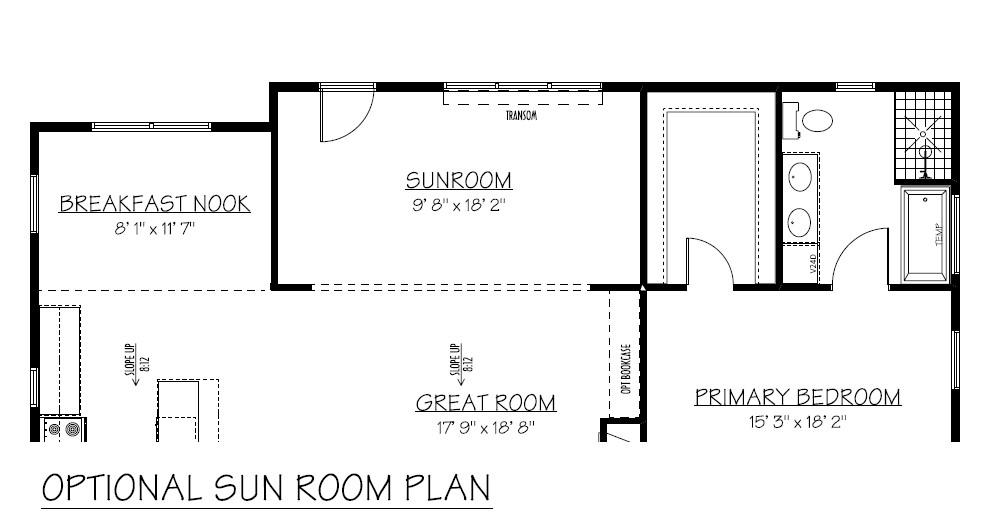
The Somerton III

Welcome to The Somerton III. The Somerton, reimagined! This thoughtfully-designed 4 bedroom 3.5 bathroom home has a wonderful front porch with enough space for stretching out and taking in the great outdoors. With its first floor primary suite and additional second floor bedroom, the home is perfect for hosting guests. Looking for a mother-in-law suite? We can make it happen! The optional sunroom brings the outdoors in, and is a very popular feature. You’ll find two large bedrooms upstairs, and a shared bathroom as well. If you need a home with ample storage space, look no further, as the Somerton model contains two walk-in attic access points. They say the third time’s a charm, and we’ve done it with the Somerton III Model.
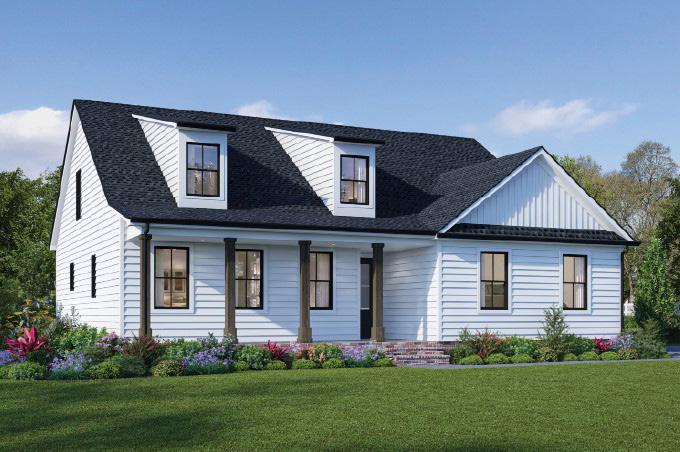
2,006 Sq.Ft | 4 Bedrooms | 3.5 Baths ∙ Starting at $414,900
Floor Plan

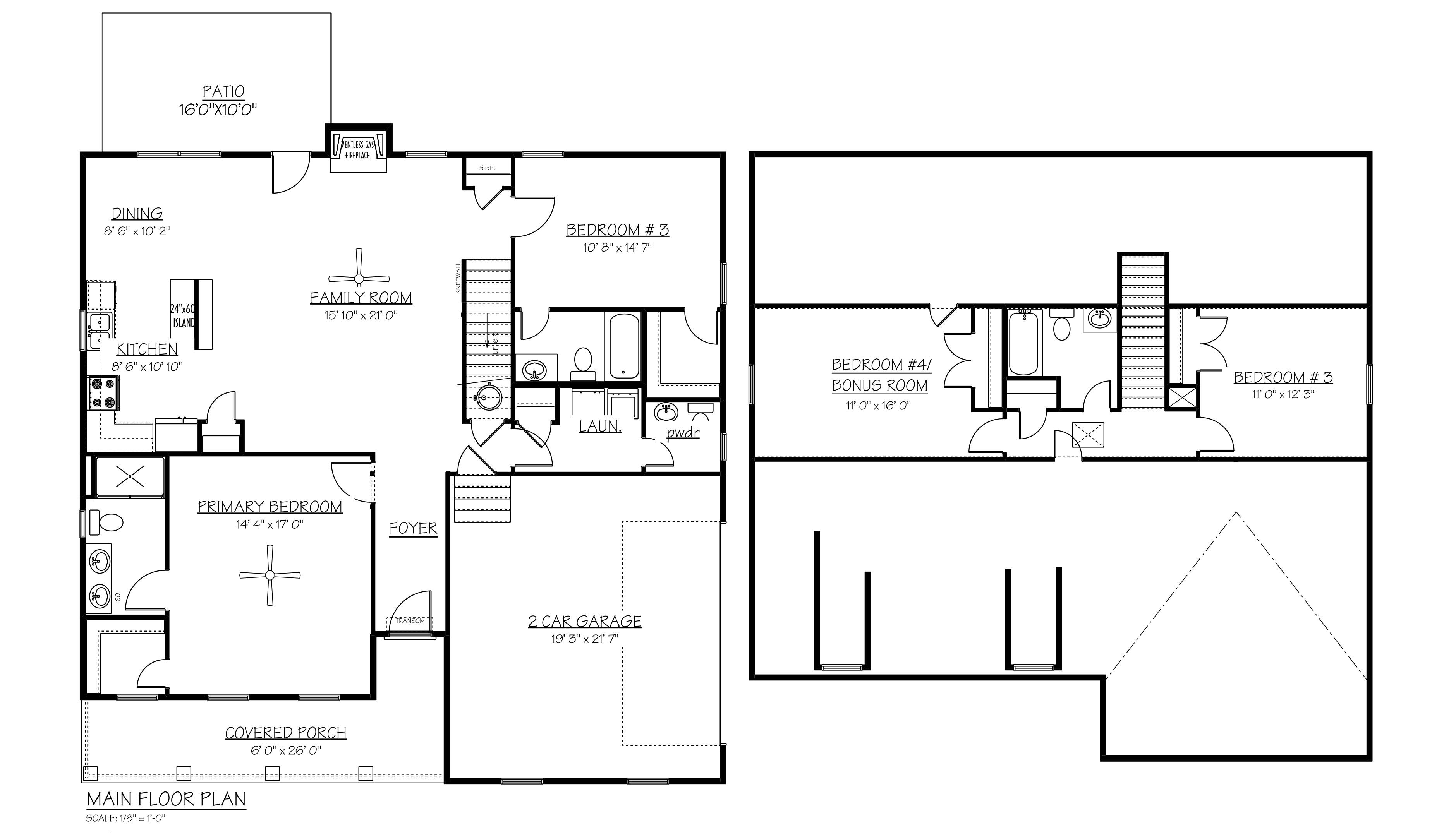
Expanded Floor Plan Options

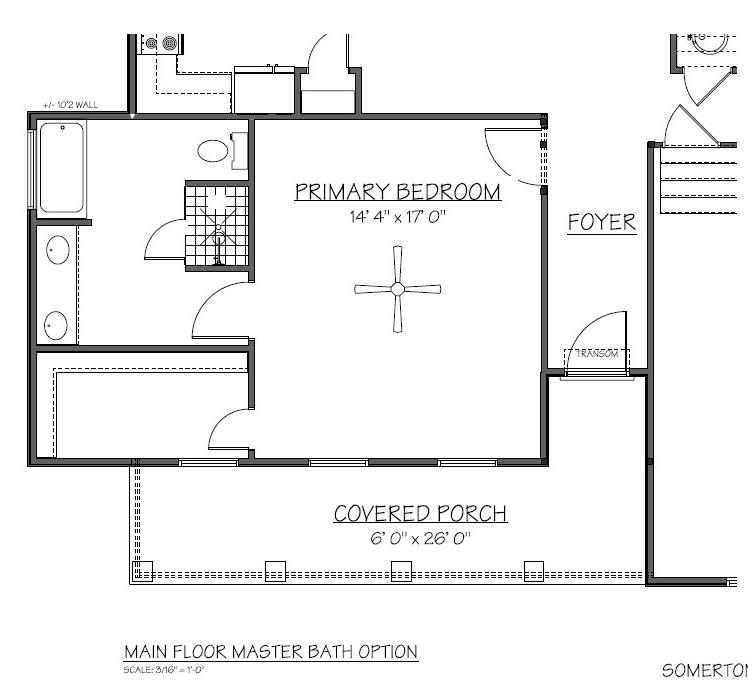
Expanded Floor Plan Options


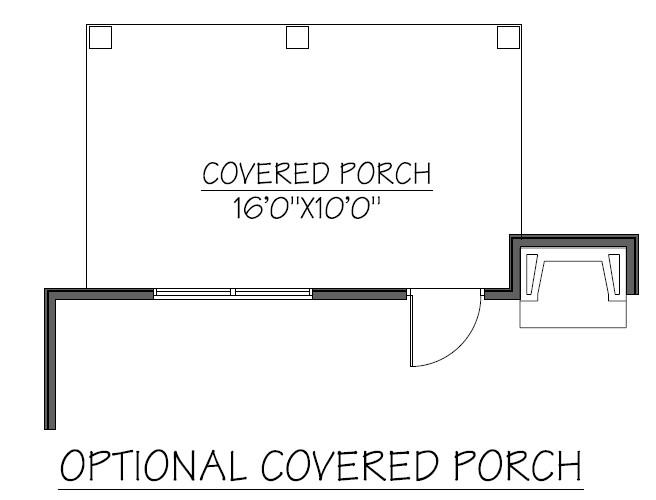
The Springfield II

Welcome to The Springfield II. an absolutely stunning home. Perfect for someone looking for a 3 bedroom 2 bath open concept Ranch home. It has a very spacious covered front porch that leads into a large family room with builtin bookshelves on each side of the fireplace. With this area being open to the kitchen and the eat in area, this home would be great for entertaining. The primary bedroom and closet is amazing & after a long day you can decide whether to shower or take a nice long bath in the deep soaker tub. Both of the other 2 bedrooms are nice sized and each has a walk-in closet. Call us today if you would like to learn more about this beautiful home.

1,804 Sq.Ft | 3 Bedrooms | 2 Baths ∙ Starting at $435,900 or Starting at $476,900 if Sunroom and extended Laundry Room are added
Floor Plan

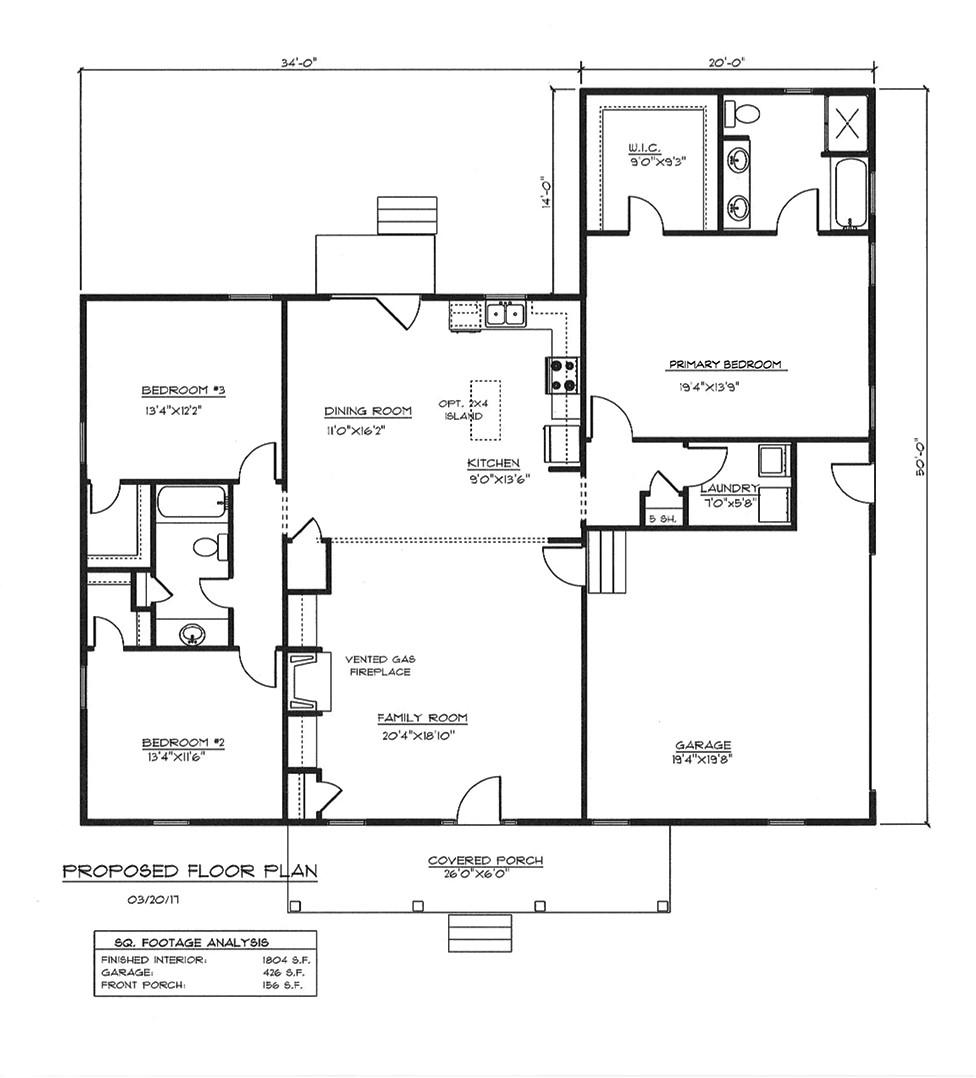
The Sussex

Style & beauty says it all!!! Welcome to The Sussex, another wonderful creation from AB Homes. This open floor plan 5 bedroom 3.5 bath home has everything you could want. From a formal dining room to a large family room that would be perfect for gatherings. The downstairs primary bedroom makes this home the right choice for people that are tired of going up and downstairs. The upstairs has an amazing layout. It has 4 spacious bedrooms, and all of them have walk-in closets. The upstairs area also has a common room that was designed to get people out of the bedrooms and back to hanging out and socializing. From front porch sitting to back patio relaxing, The Sussex really does have it all.

2,984 Sq.Ft | 5 Bedrooms | 3.5 Baths ∙ Starting at $522,900



Square Footage
The Windsor

Welcome to The Windsor. Also available with a two-car garage. If first-floor living and options for customization are on your list, check out the Windsor Model. The covered front porch greets you as you approach, and as you enter you’ll be blown away by the size of the family room. A cased opening provides a lovely transition to the kitchen and dining area. The primary suite is located on the opposite side of the home as the other bedrooms. One-, two-, three-car garage, we can do it. This incredible home has it all.

1,664 Sq.Ft | 3 Bedrooms | 2 Baths ∙ Starting at $389,900
Floor Plan







