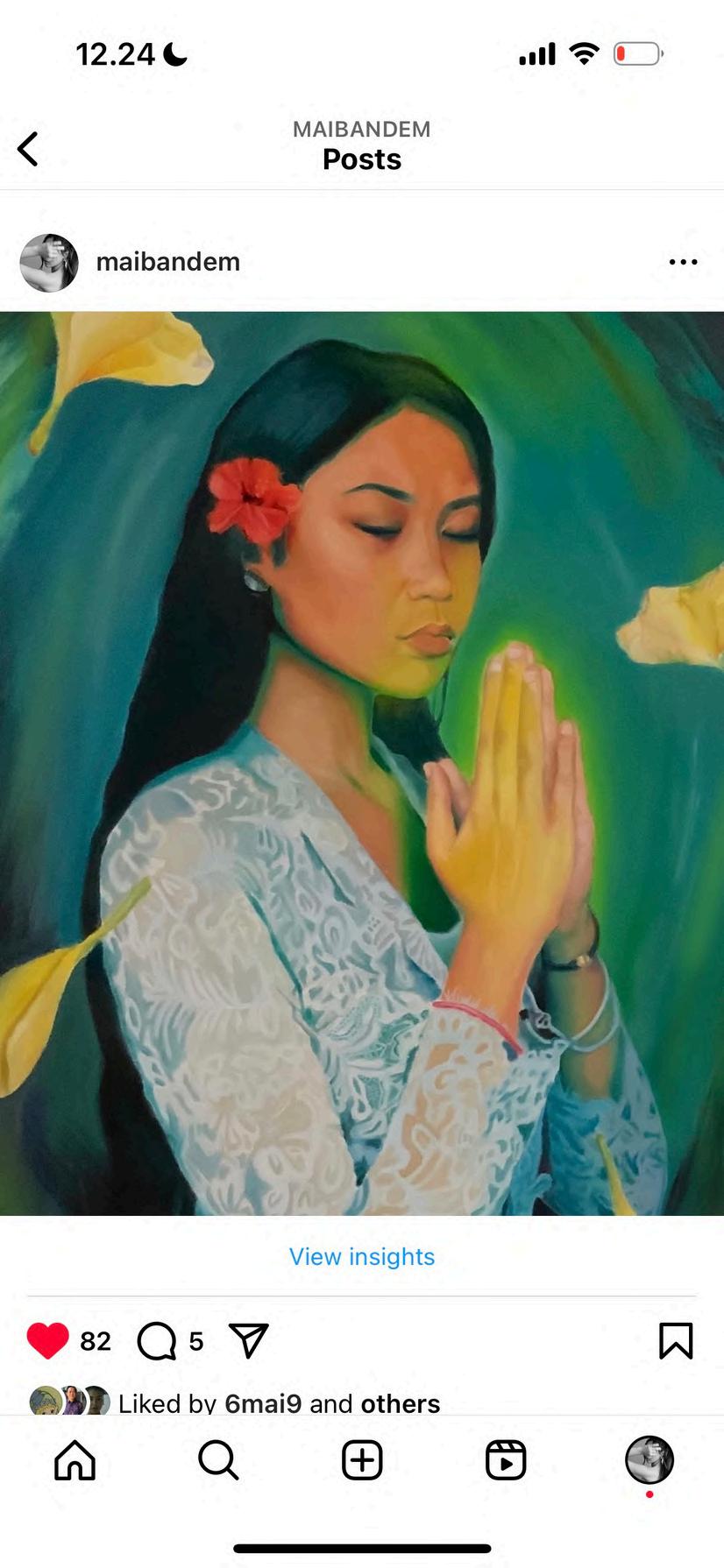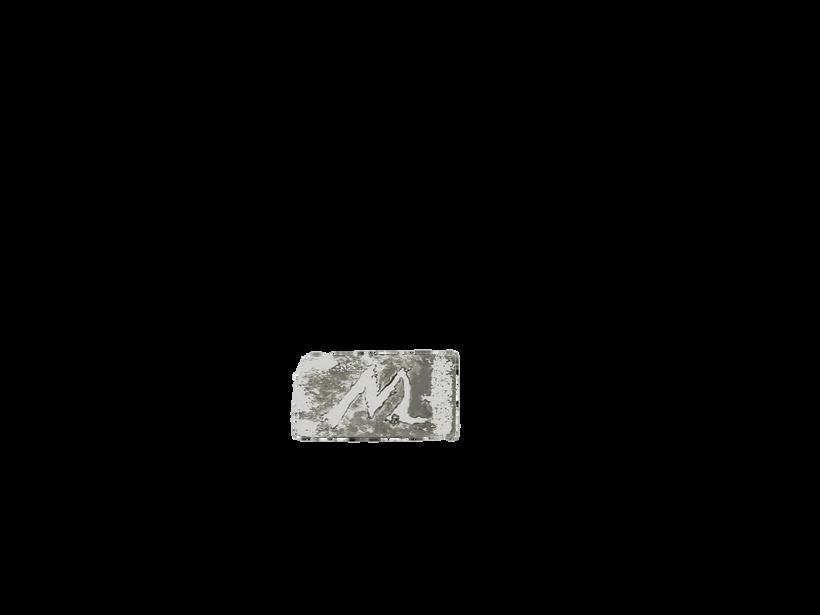

SELECTED WORKS





A curated assemblage of chosen works, showcasing a creative approach into arch tectural des
01 01-06 SYNCOPE IN SPACES
An adaptive reuse pro ect for the creation of a Dragon Boat Club
02
03 07-10 11-12
PARAMETRIC APARTMENT
A parametric modelling project maximizing efficiency of residential towers in the CBD.
WILKINSON BUILDING
Indoor Environmental Quality Analysis of a Pol ce Headquarter at Wilkinson.







Envisioned as a dedicated space for a dragon boat club, Syncope in Spaces: A Dialogue of Haptics and Hulls emerg as an adaptive reuse project nestled in the banks of Blackwattle Bay. This undertaking redefines the traditional bo club, transforming it nto an epicenter of heritage, and celebration. At core, this project aims to serve as a hub th stores the depos ted memories of dragon boating, util zing forms and sensory experiences to create a dynam continuum that allows for the meaningful experiencing of architecture and space


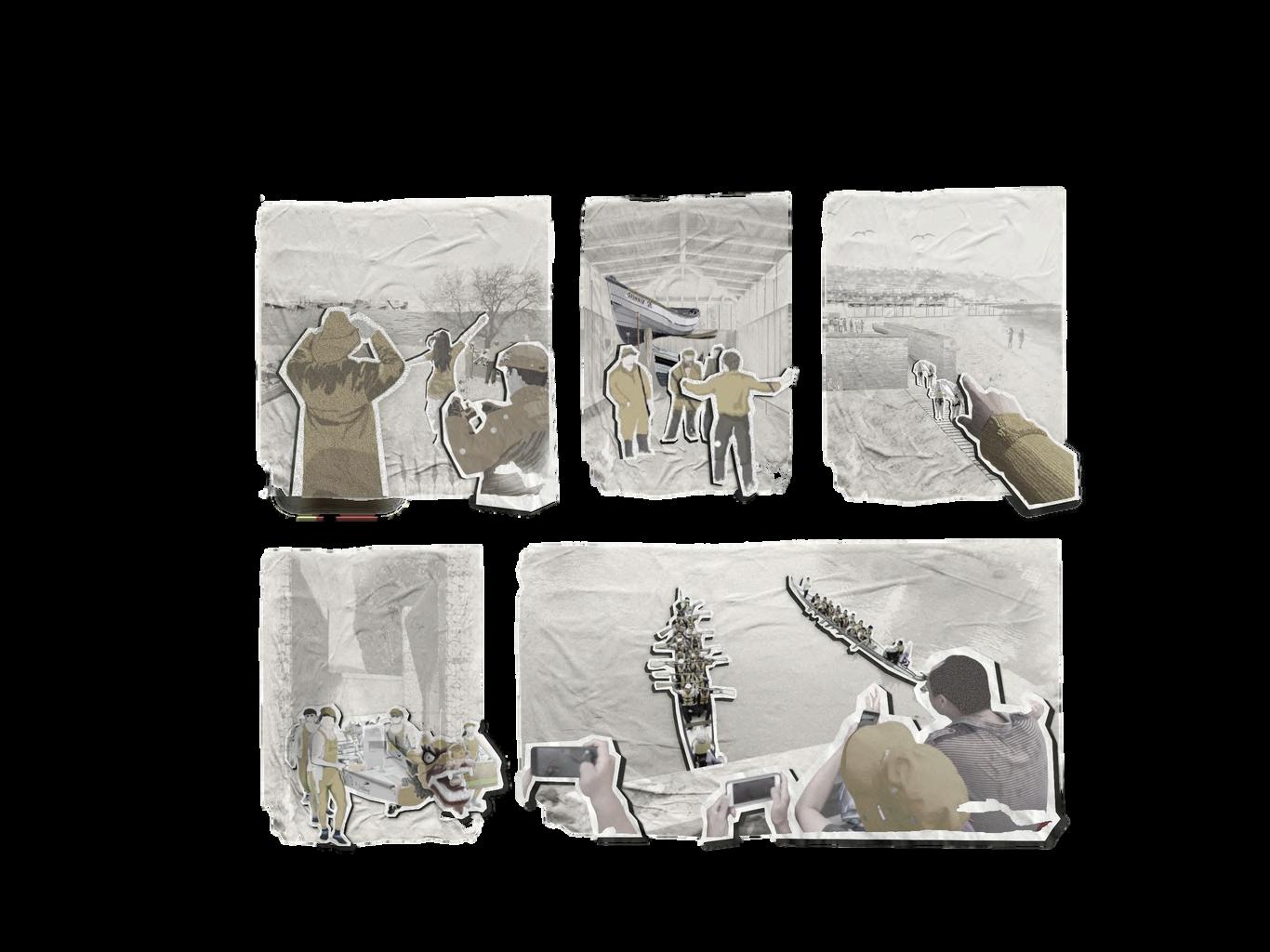














Australia is a country bounded by the ndian and Pacif c Oceans The geography of Sydney is character sed by its coastal locat on and basin bordered by the Tasman sea

Sydney C ty l es on a submergent coastline where the ocean level has r sen to flood deep rias The s te has access to a vast bay (Blackwattle Bay east of Glebe Island and the Sydney Harbour

The Dragon Boat Site is located in Pyrmont, along the rocky edge of Blackwattle Bay It s perched atop a 3 5-meter cliffs de that has borne w tness to the areas evolving

The Blackwattle Bay presents tself as a phys cal barr er between lands amongst the site, yet contrast ngly serves as the connecter and a central core for activ t es and celebrat on w th n the site


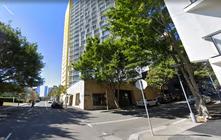






This adaptive reuse project, takes cues from the organization of boat storage which inspires the establishments of grids that allow spaces to be compartmentalized The souvenir - made out of staples mim cs the form of boat hulls which creates a canalization of spaces in which can be c rculated through


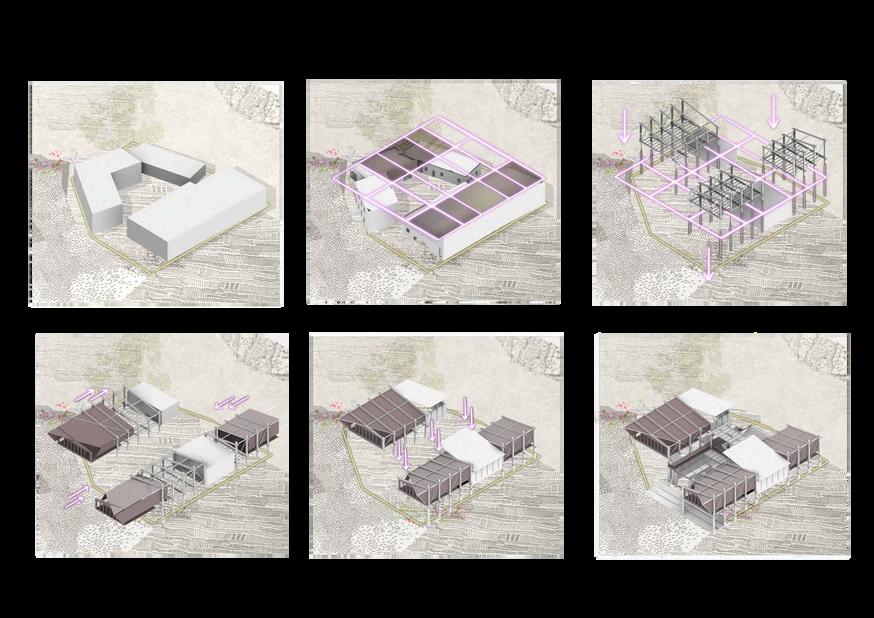


















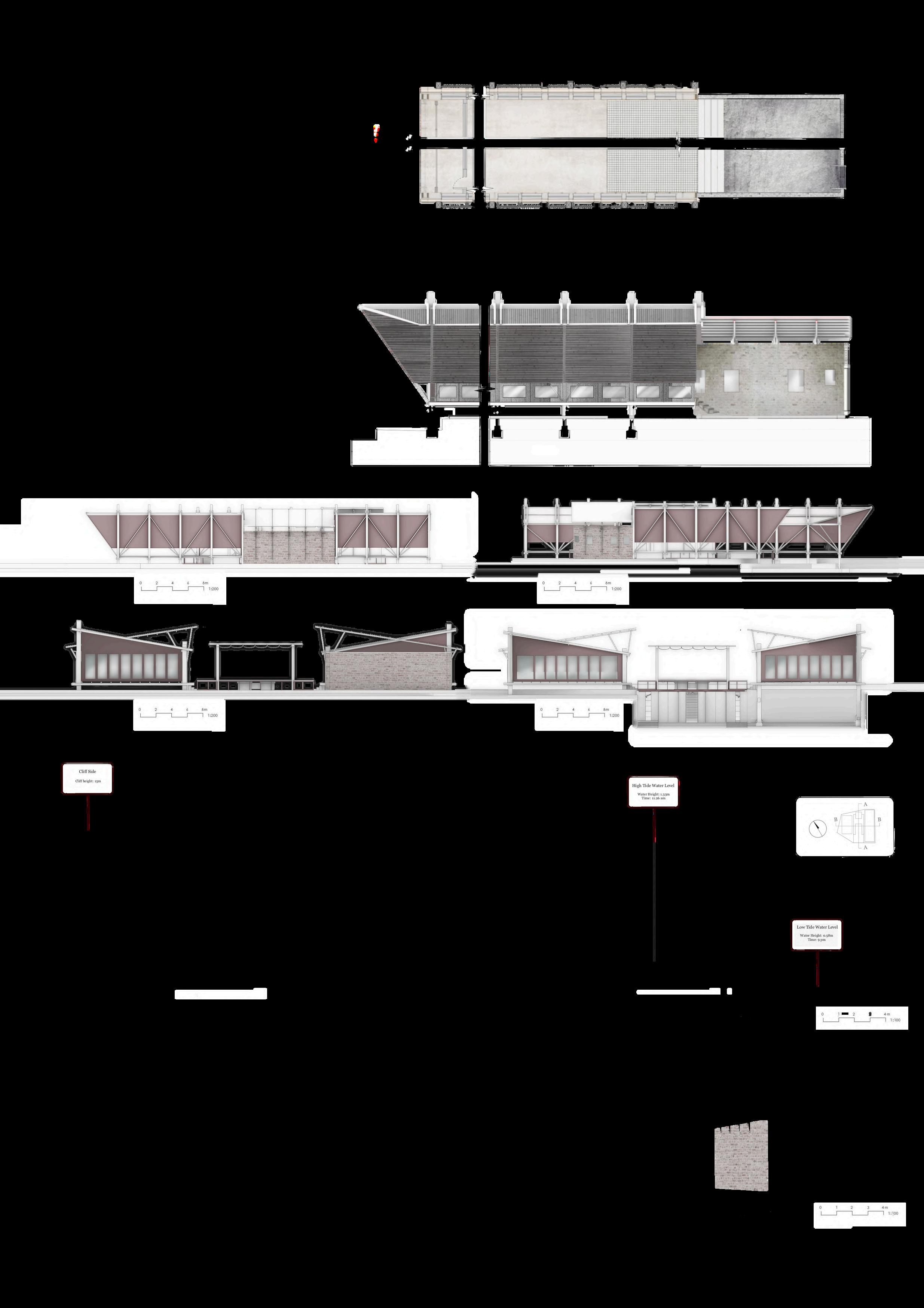


x100mm seasoned hardwood secured to reinforced crete pier using a galvanized up post support.
x150mm steel I-beams
zed as floor joists, fabricated
m structural-grade steel, red at intervals to main ctural members using bolted nections.
x200mm exposed hardwood ber column
25mm timber battens and 20mm counter battens.
x50mm timber rafter.
k-stained timber lamella ding
dard-sized brick.
l railings.
m thick steel plate treads.
n-pulley fixed to I-beams.
ugated zinc roof
dium-toned corrugated minium roofing.
r tempered glass panel.
h-out awnings
k plywood flooring
anized steel mesh flooring, structed from welded steel









Top Graded Project (94%) and Exemplar work for 2024 Bachelor of Architecture and Environment Graduating Cohort
nd v dual Work repl cating an apartment mode w thin the Sydney CBD on the explorat on of adapt ve des gn and energy max m zat on in arch tecture executed n 2022, under the supervision of Stud o Coord nator Jordan Lattouf
















The fundamentals of parametric modeling is explored through the use of Grasshopper to create dynamic and adaptive architectural design The project delves into the parametric modelling of high-rises located in the Sydney CBD, in particular Cove Apartments - a 44 story pointed-elliptical residential block overlooking the Harbour Bridge and the Sydney Opera House









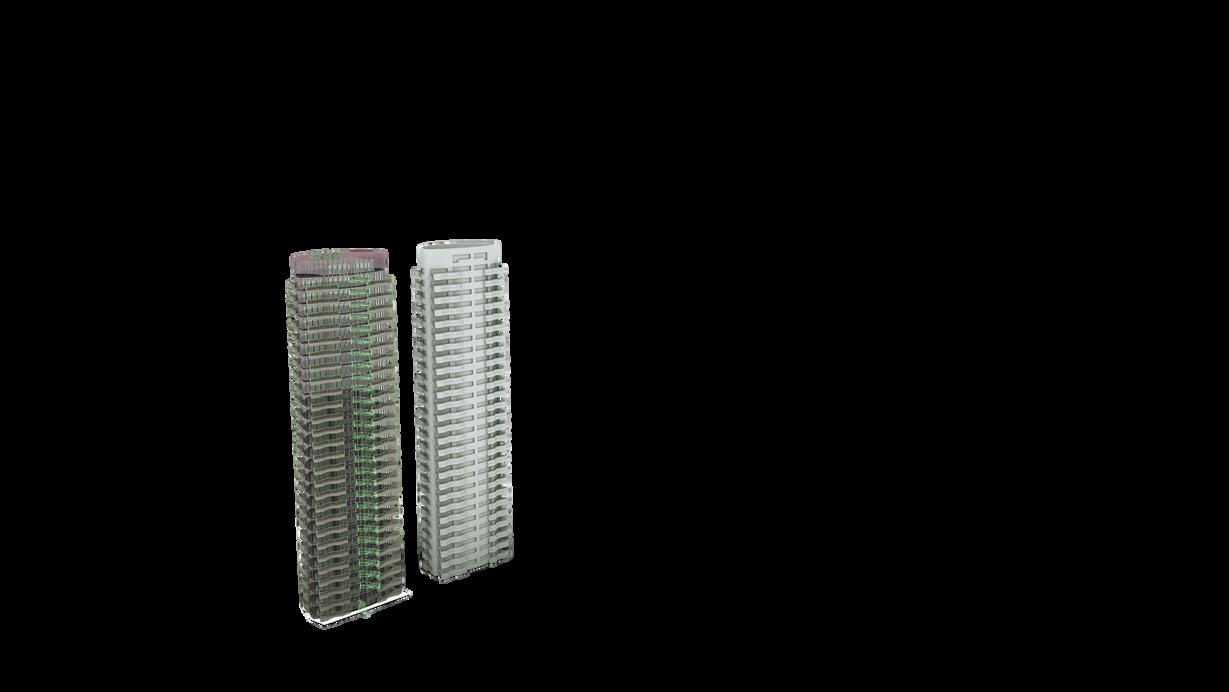



Fillet Radius: 34 Distance Between Floor: 5 Form Rotation: 9
Fillet Radius: 21 Distance Between Floor: 9 Form Rotation: 2



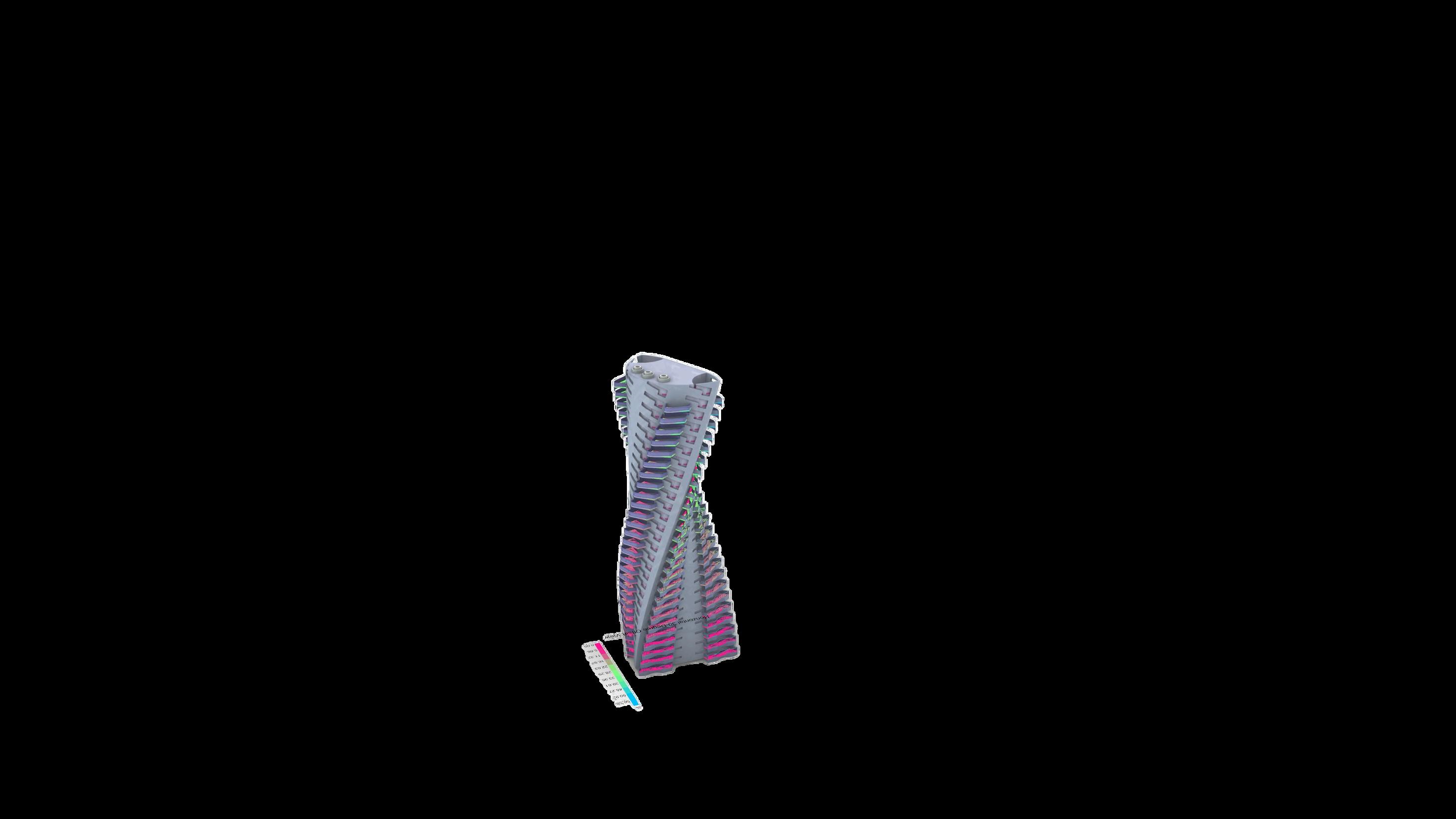


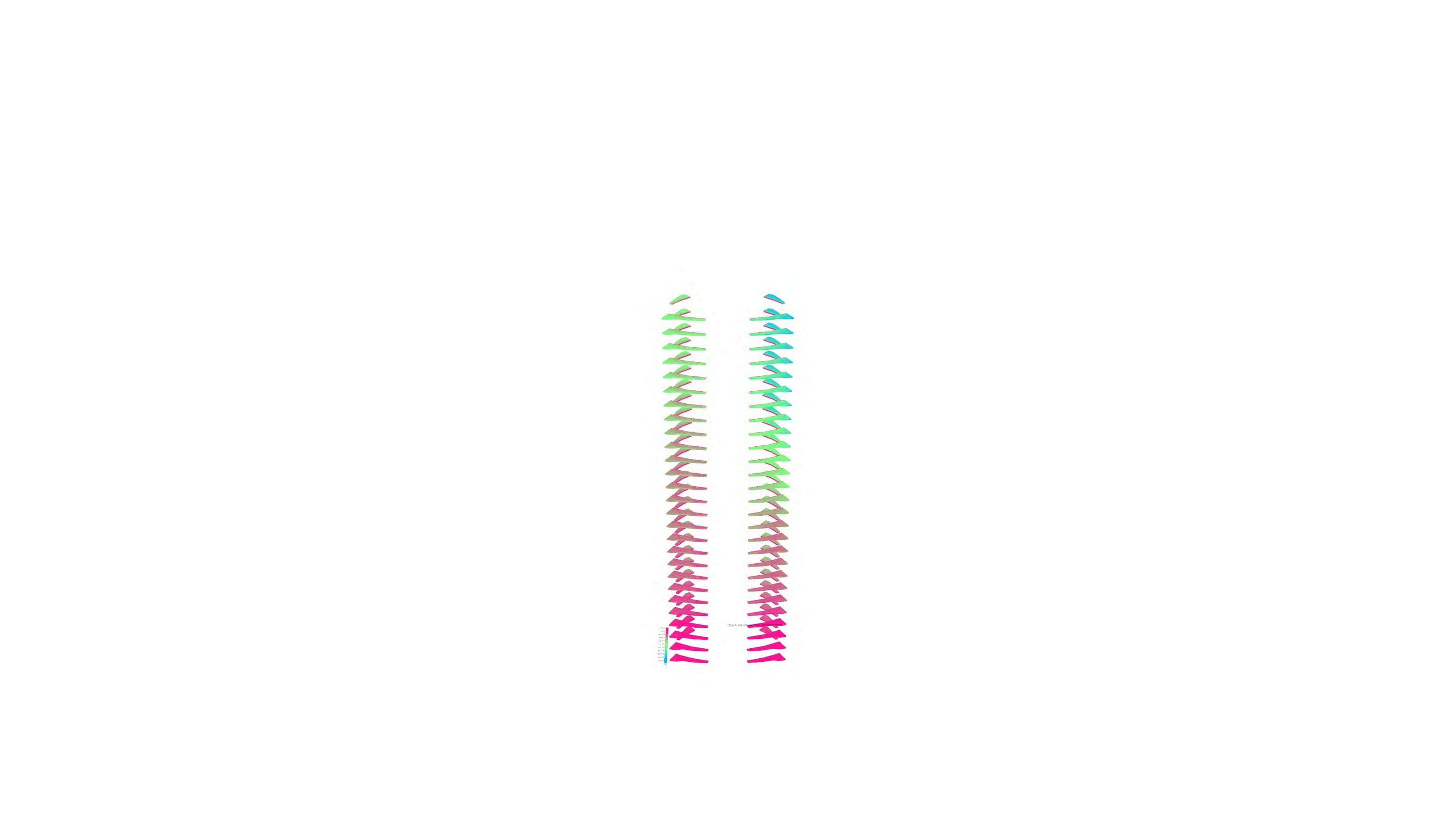





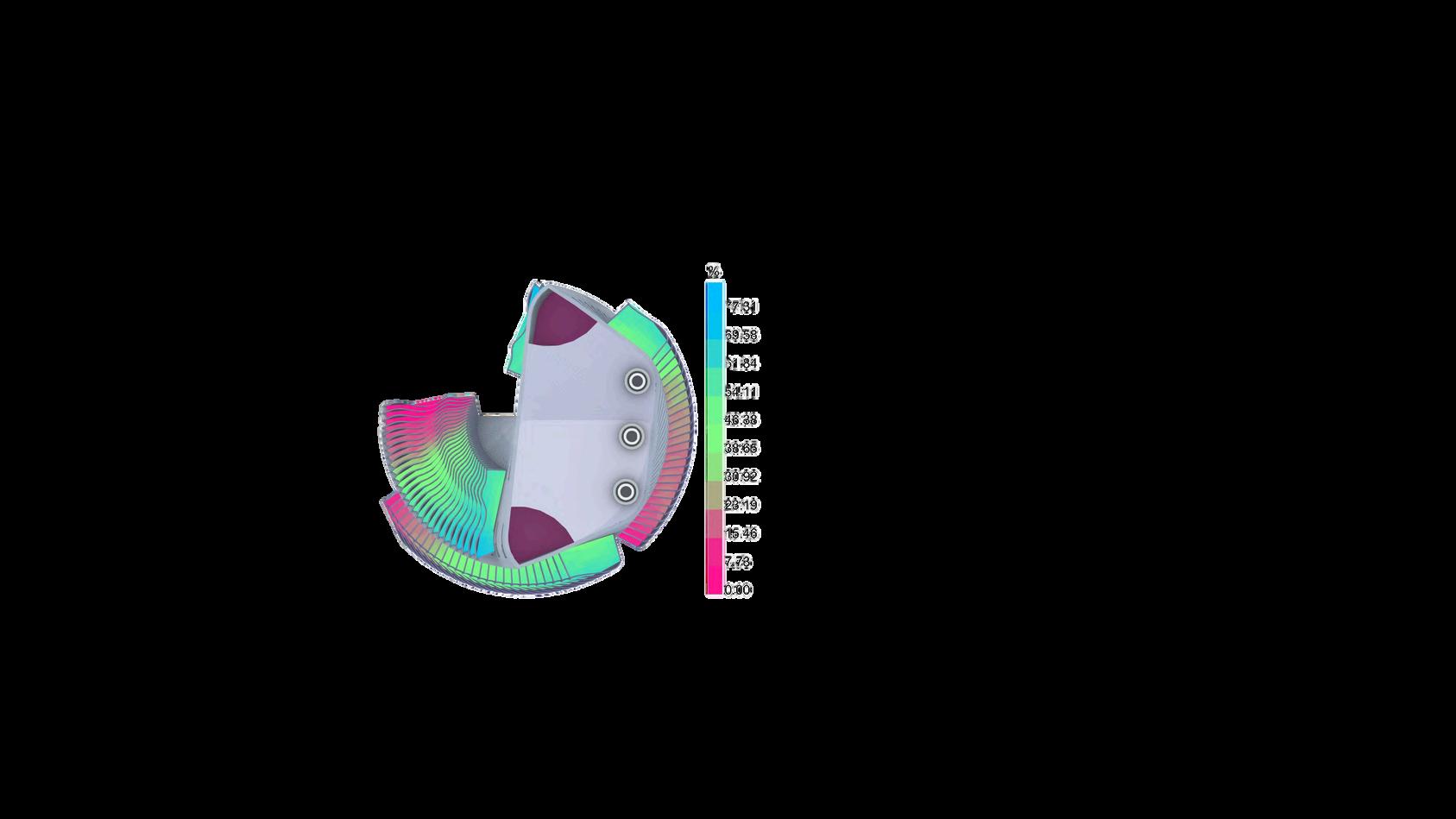






As an integrated hub, W lkinson building enables the cre engage n various tasks ranging from patient care to crimin the operation of a police headquarter entails the need fo areas for investigators and forensics, to collaboration s Predominant tasks carried out include critical decision-ma proper lighting and acoustic control to create user-friendly























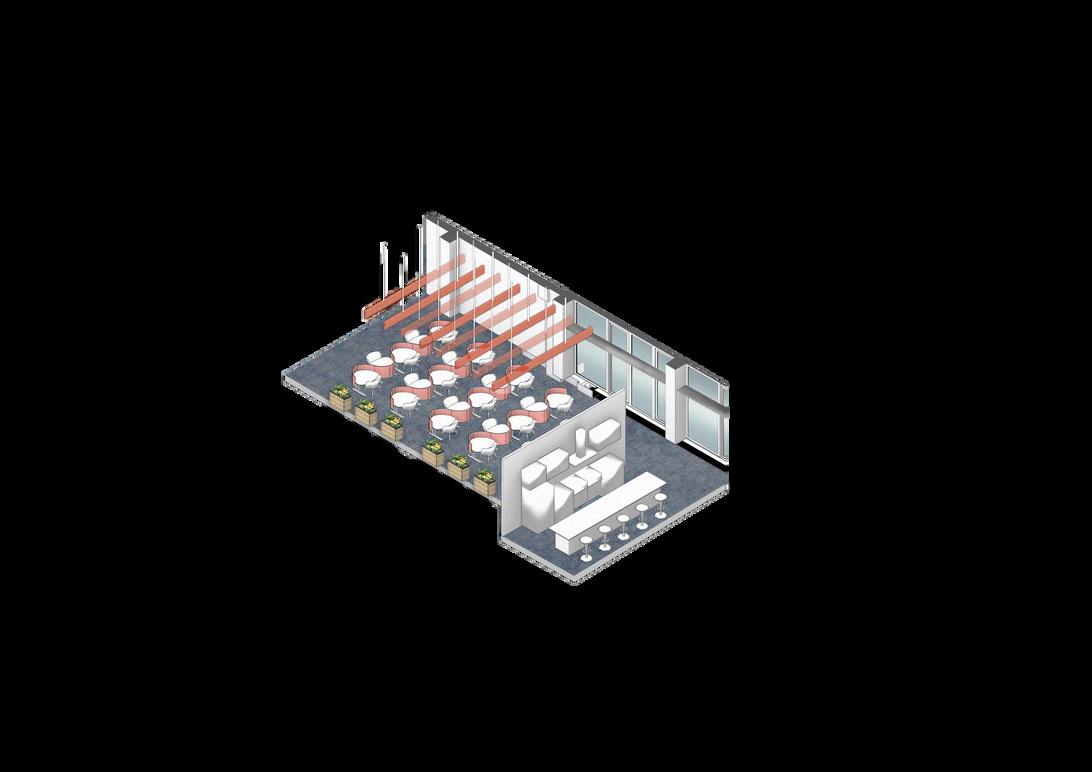






The design intervention of Pine Tree Panorama is heavily rooted in the concept of creating a structural entity that integrate into the Blue Mountain Forest Core. Drawing in inspiration from the natural forms of surrounding trees, this project aims to foster the journey of exploration through elevated platforms, winding pathways, and hidden





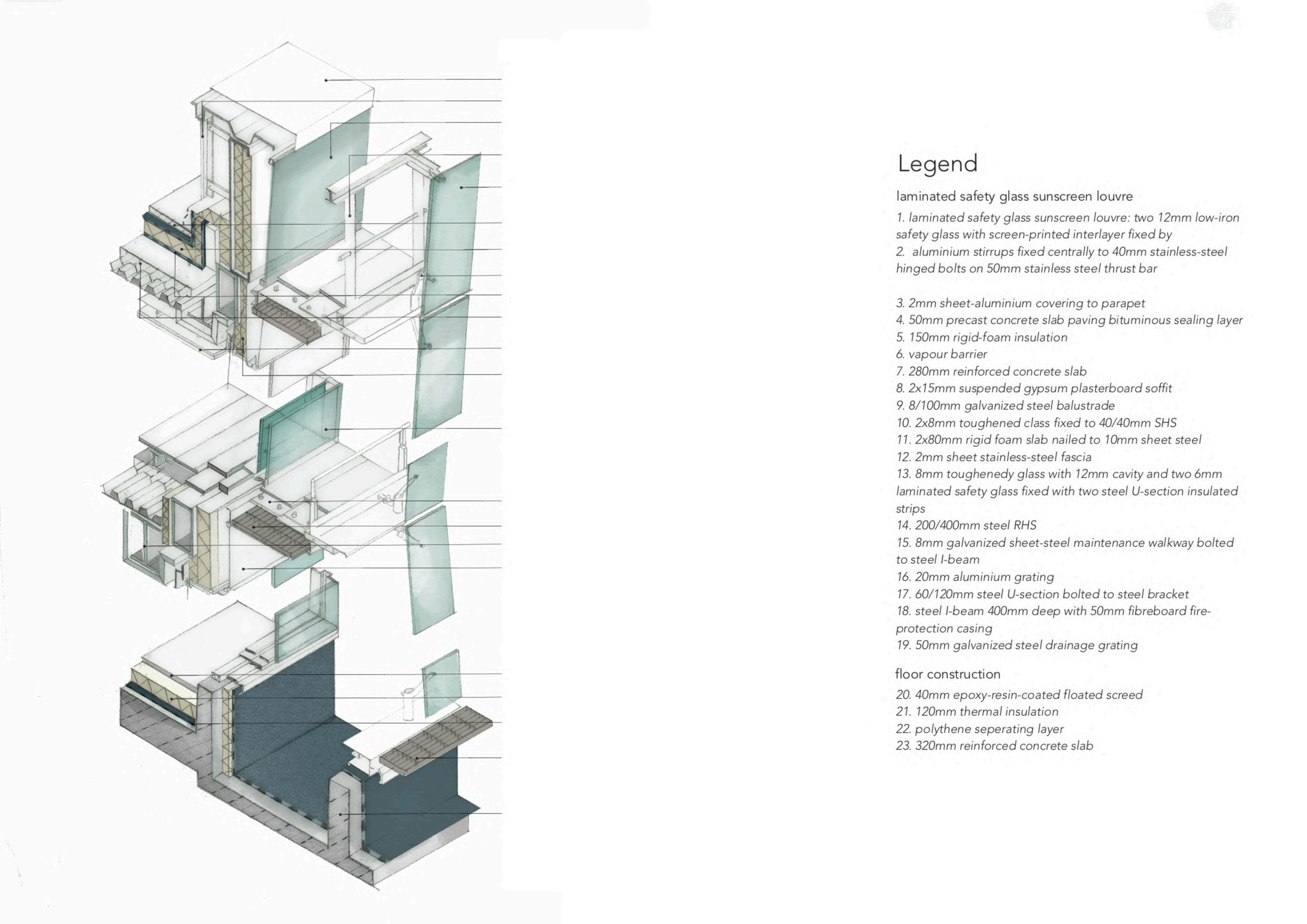









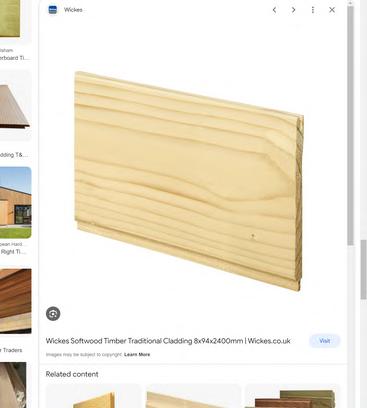
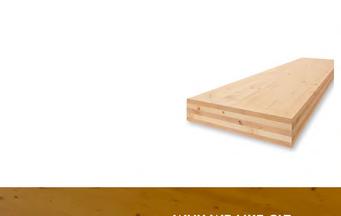


50 mm rockwool batt nsu ation
188 mm thk Cross Laminated T mber s ab
2 mm thk vapor barrier
50 x 50 mm t mber battens
20mm three-p y larch panels with b ack matt finish screwed to battens
2 0 mm ⌀ structura screws fasted at 500 mm interva s




3 Matt powder-coated a um num cladd ng panels
4 A um num f er channe secured by na s



ARCHITECTURAL ASSISTANT PROJECT FOR INSPIRAL STUDIOS








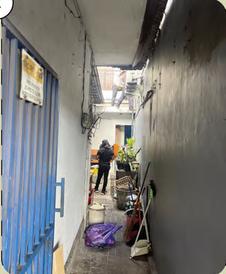



Since joining Inspiral Architecture and Design Studios, I have been primarily working in the front end department engaging in small local project that serve community. This charity project aims to: (1) Establish a community-focused hospitality education destination that integrates modern learning facilities with hands-on demonstration spaces, including a fully operational restaurant, and (2) Develop a renovation strategy that thoughtfully incorporates the existing structural elements of the previous buildings, ensuring a cohesive and sustainable adaptation to the new design.









EXTERIOR VIEW | The facade incorporates design philosophies found in Indones an Architecture through the use of local materials including rattan and wood It a ms to celebrate tradit onal craftmanship by showcas ng weaving patterns and techniques from Indonesian “batik” and “ kat”, while providing ample ventilation and shade for the trop cal cl mate






Ind vidual Work to create comm ssioned pieces for cl ents and collectors using o l and digital media, executed 2019-2024, as a ersonal endeavor and eelancing pro ect











ection of oil paintings revolves around me of introspection, connection and These paintings are personally made, pwards of three weeks to a month to e The subject matter captures a l moment, often between mother and mmemorating scenes in childhood and the quiet narratives between the subject matters.



