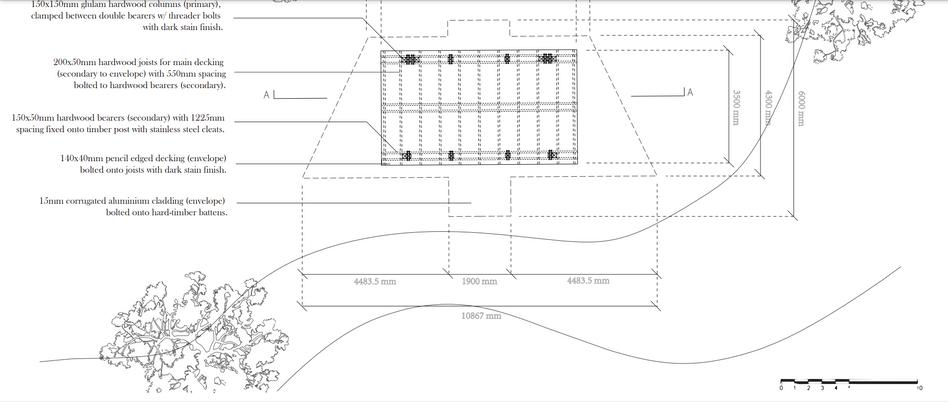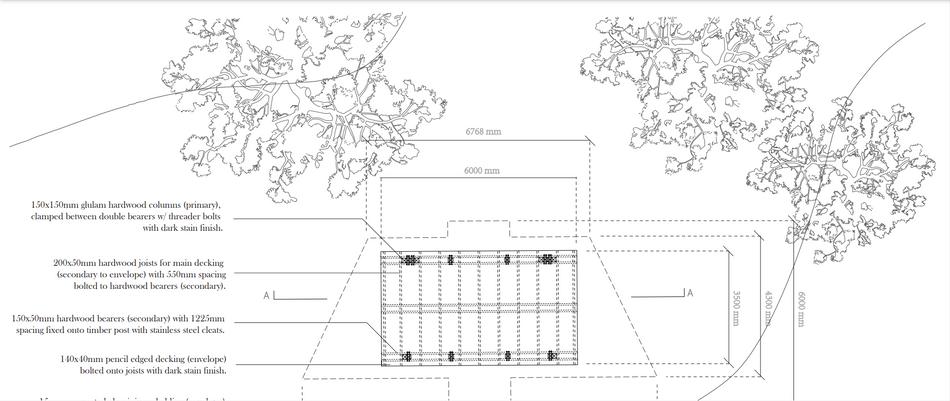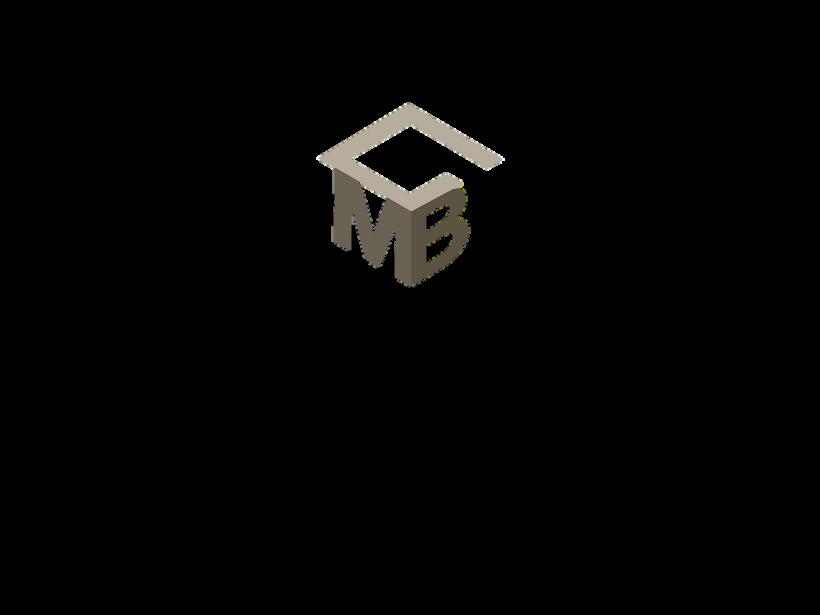




Forest Lodge, Sydney, Australia
maithilabandem@gmail.com
+61 422 207 793
Education
2021-2023
Bachelors of Architecture and Environments
2014-2020
The University of Sydney 88.4 Annual Average Mark
Dyatmika International School Bali
AS/A Level in Business, Literature, Art, Maths Straight A's for A level Subjects
Certificates
2022
Super Studio National Competition NSW Runner Up
In recognition of contribution to a Super Studio 2022 design concept as awarded by the state jury of sustainable and regenerative design techniques This competition is supported by Australian Institute of Architects and SONA
2022
Atelier Bali Competition 2nd Place Winner
In recognition of contribution to Atelier Bali's Home of Tomorrow design concept.
2021
Dean's List of Excellence in Academic Performance
Award annually on recommendation by the Deans, this prize recognizes high performing students in each faculty based on annual average marks and enrolment, on advice from Faculty.
2021
Sydney International Student Award
Award recognizing Academic Achievements of Applicants in Central Asia
Languages
English
Indonesian
Work Experience
2019-2022
Mania Clothing Label
2022
The Ayana Resort and Spa
Skills
Public Relation Assistant
Social Media Manager of Mania Clothing Label based in Bali especially Instagram @mania80361.
Commission Work
"The Energy of Silence" - Site Specific Multimedia Installation as part of the storytelling of Nyepi (Silent Day) at Ayana Art Gallery.
Self-portrait Realism Paintings (Oil Paint on Canvas) Private Collectors
2018-Present
MS Office
Adobe CC
CAD/ Render
Word | PowerPoint | Excel
Photoshop | InDesign | Lightroom | Illustrator
Rhino | Grasshopper | Enscape | Lumion
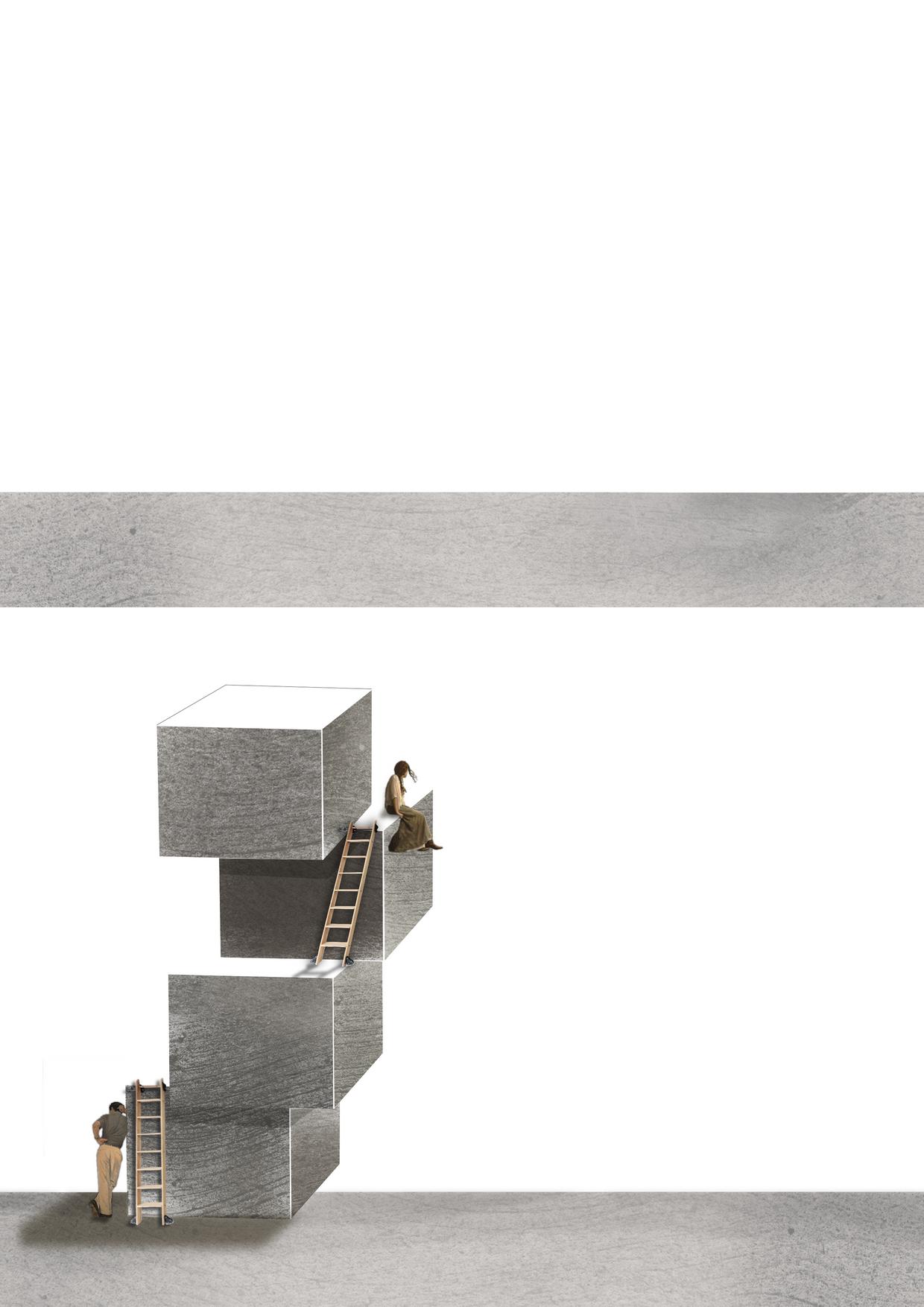
Exploring surrealism within residential spaces in Darlington
A parametric modelling project maximizing efficiency of residential towers in the CBD
Two theatre design in contrasting architectural styles
An curated assemblage of handcrafted forms and models.
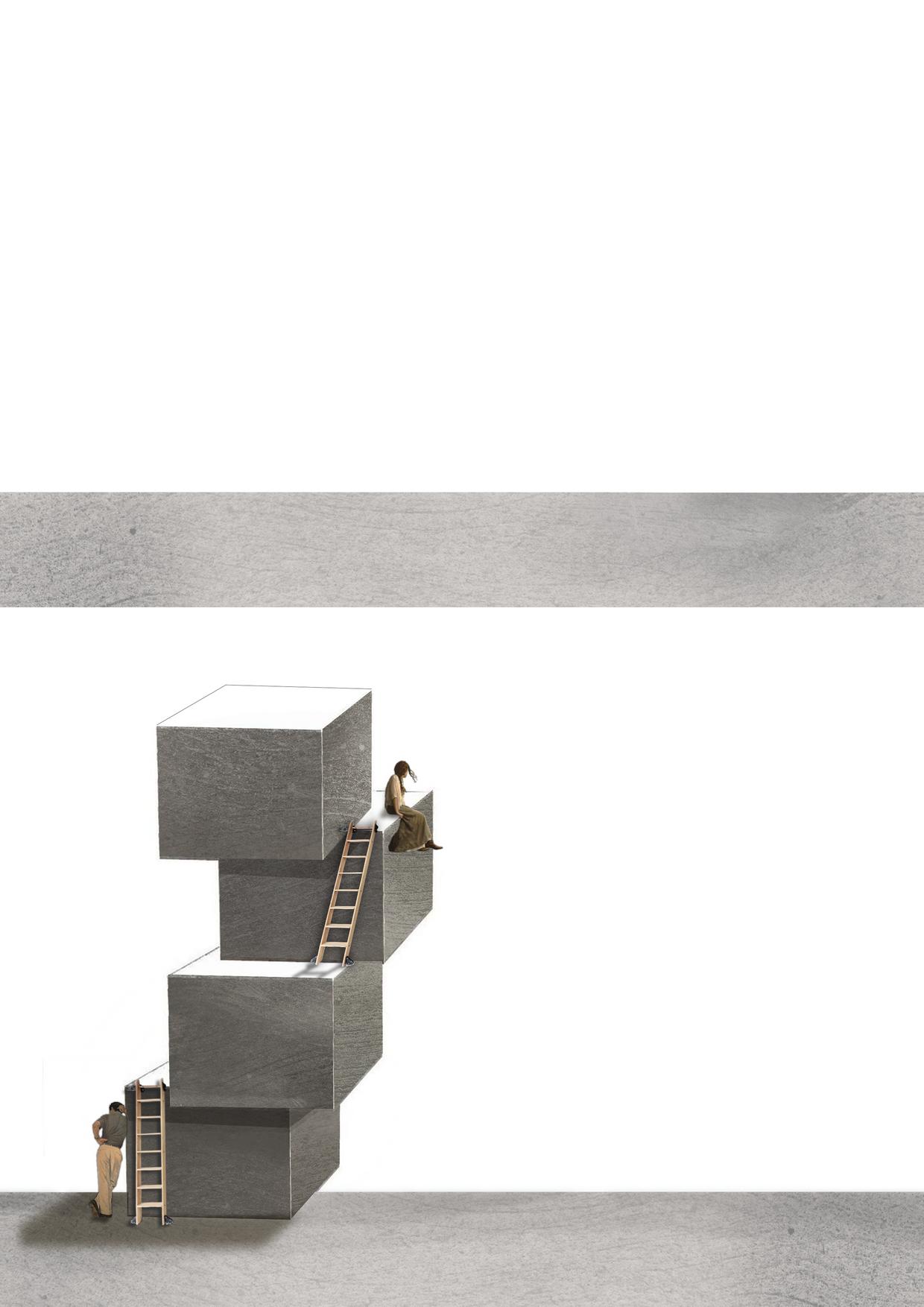
Ranked 3rd Best amongst Cohort
Year: 2021
Type: Residential Building Project

Tutor: Maria Dominquez
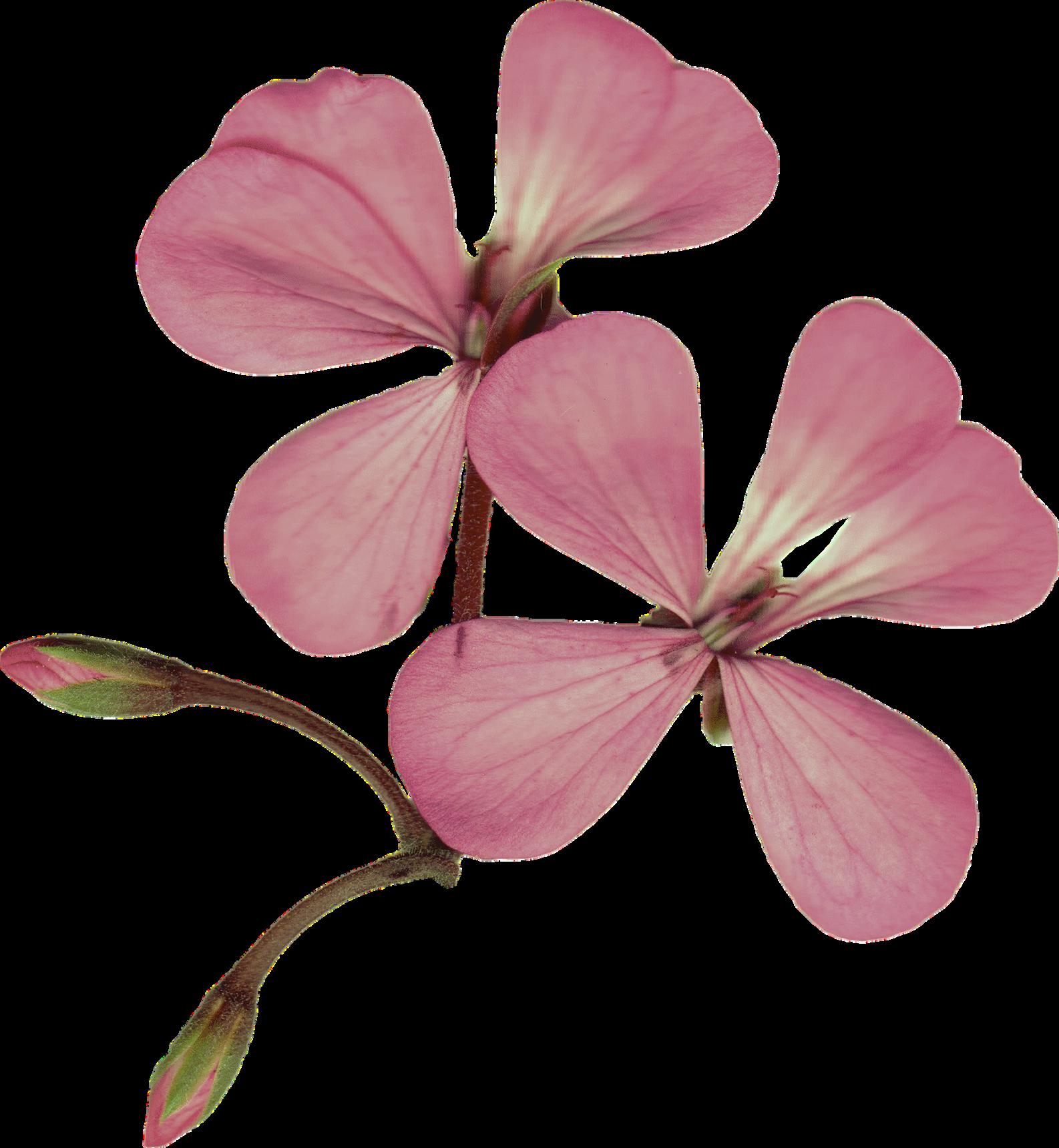
Role: Individual Work
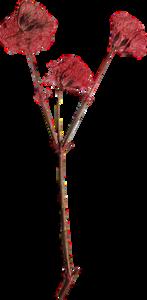
Comfort in Eccentricity | Integrating surrealistic elements within the confines of home, Nook's Alcove encourages residents to embrace their individuality and revel in the unexpected. As an extension of its client - a passionate painter and a , the design envisages to create a semi-open space adorned by unconventional furniture and installations, regardless of the confines of the site. With unusual positioned structures to cater for programs, Nook's alcove creates a unique and memorable experience for incoming clients, patrons, and homeowners - one that is visually appealing and emotionally liberating.
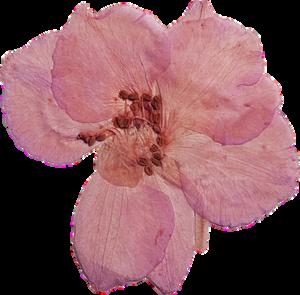

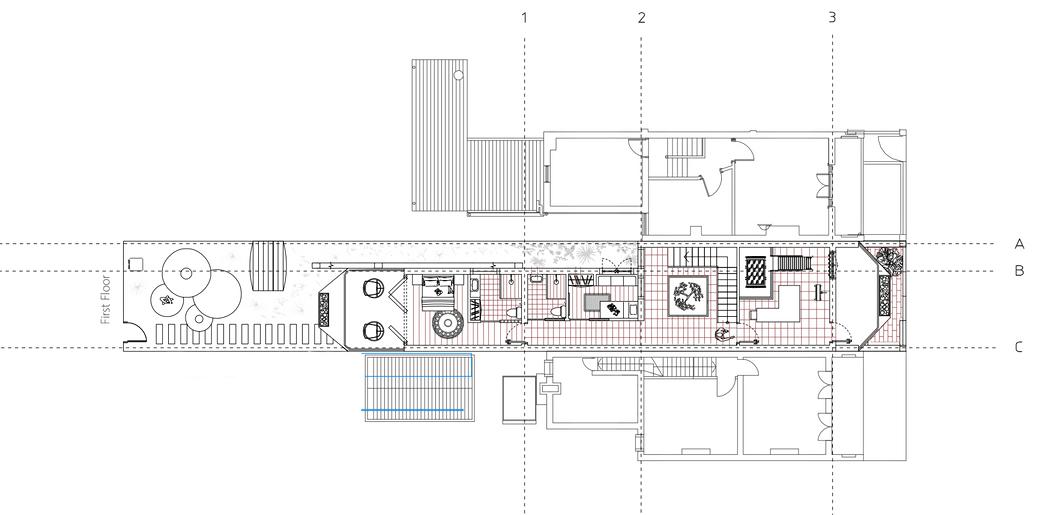




A Leap into New Living | The design encourages the use of abstract elements including the placements of lavatory and waiting quarters in the backyard. Furthermore, the skylight and glass installation spanning down the house ensures that sunlight is able to bleed from the top story to the basement. Thus, becoming the link and facilitator between the various floor levels.

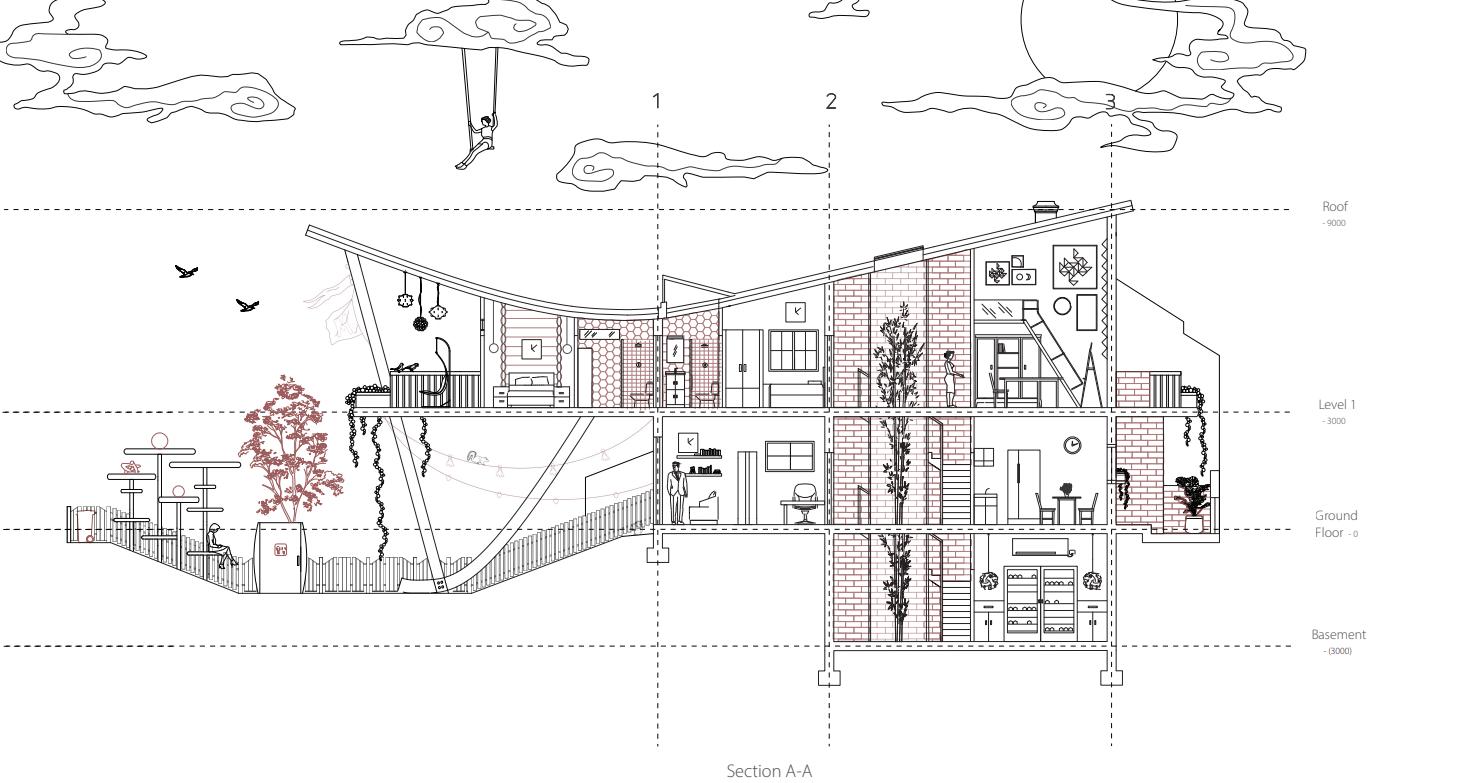
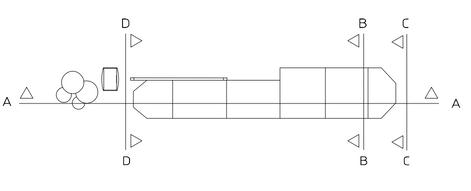


Eccentric edifices and custom furnitures become the building block that foster unique experiences within Nook's Alcove The terrace house design aims to create meaningful interactions between interior space, patrons, and homeowners
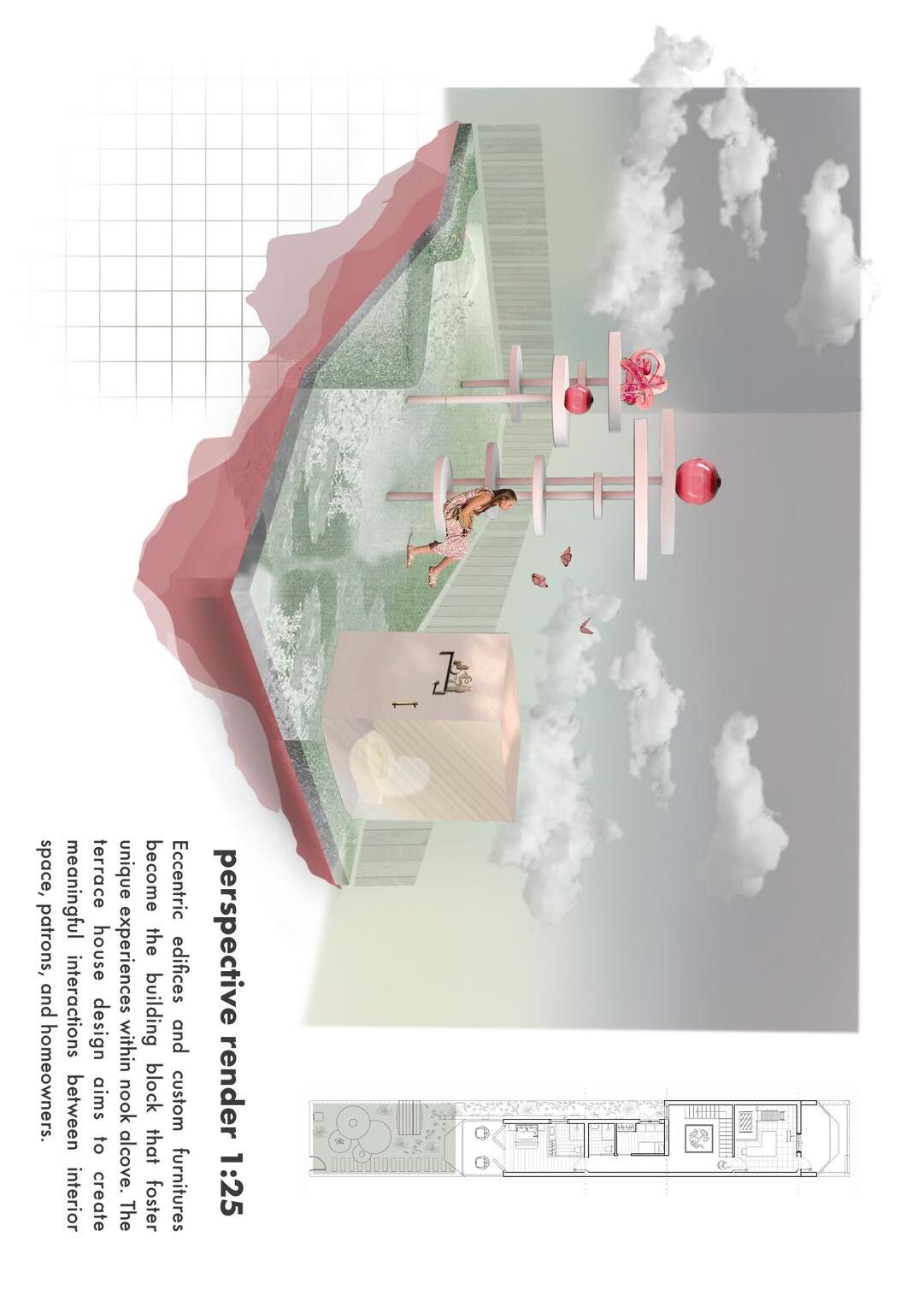
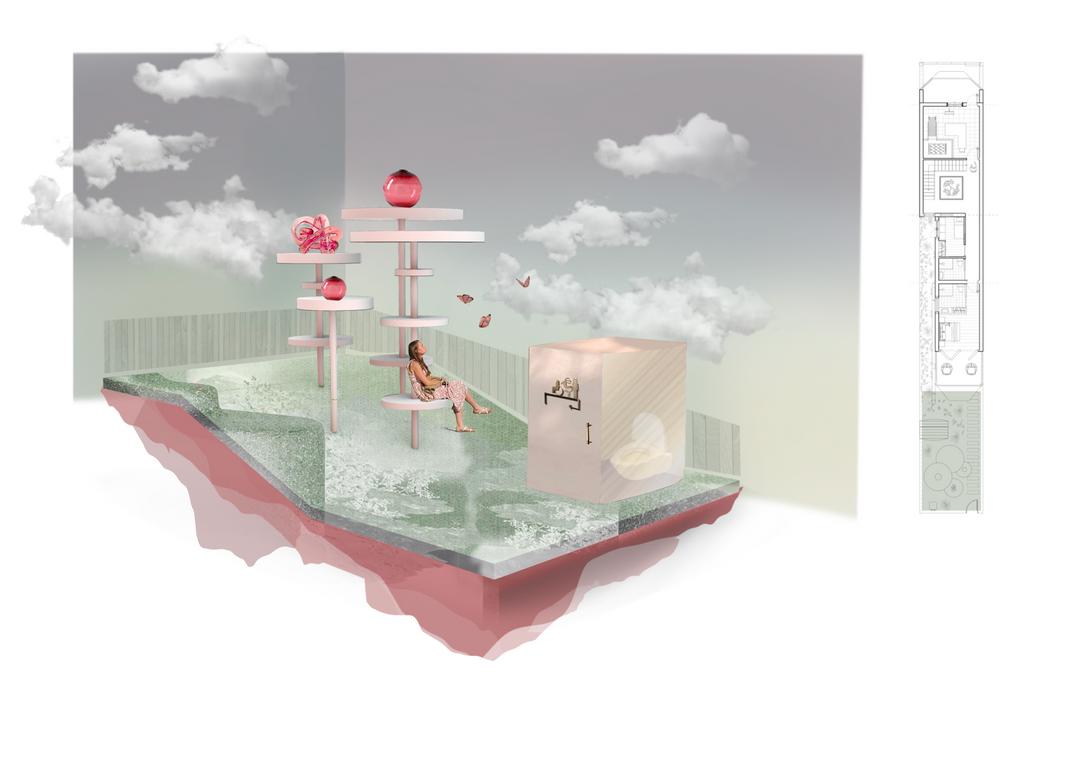
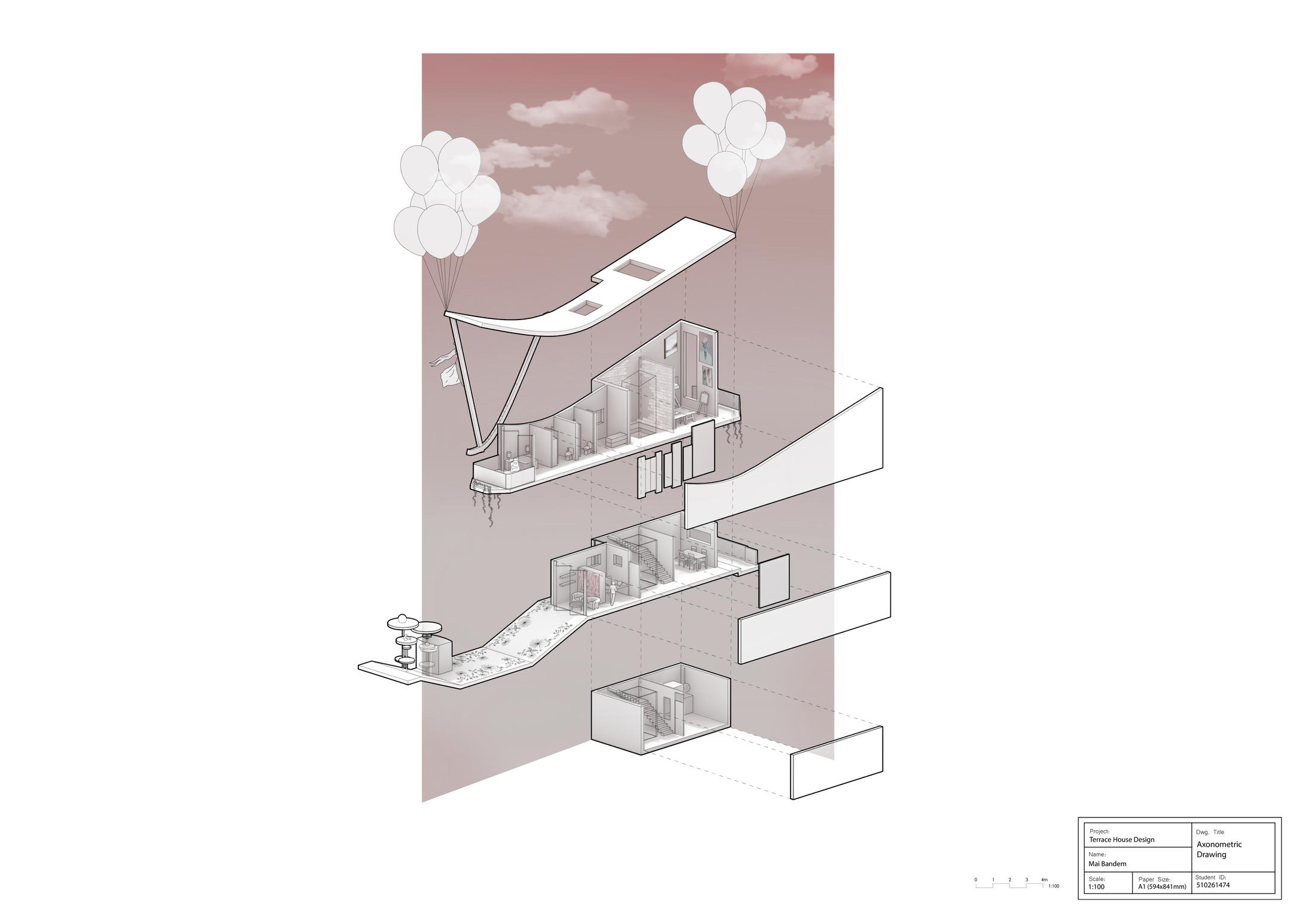
Year: 2022

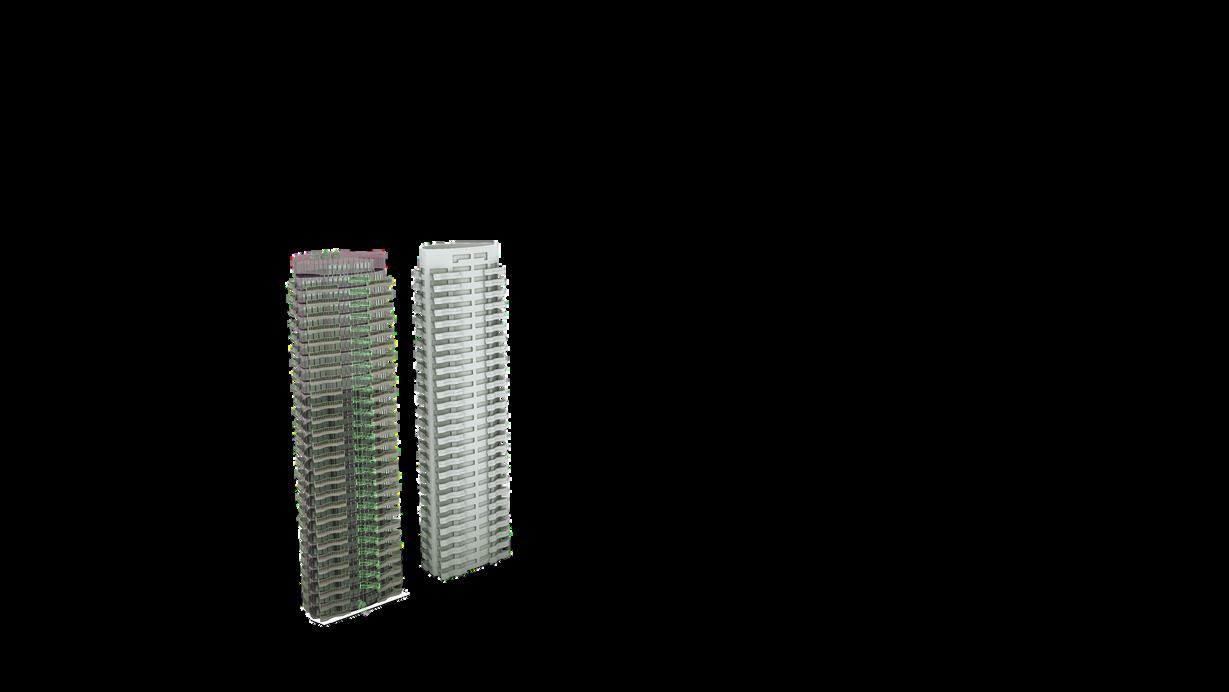
Type: Grasshopper

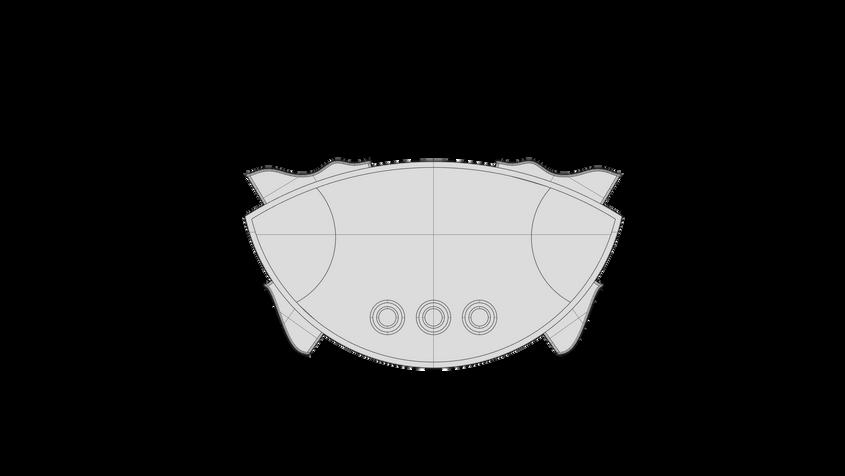
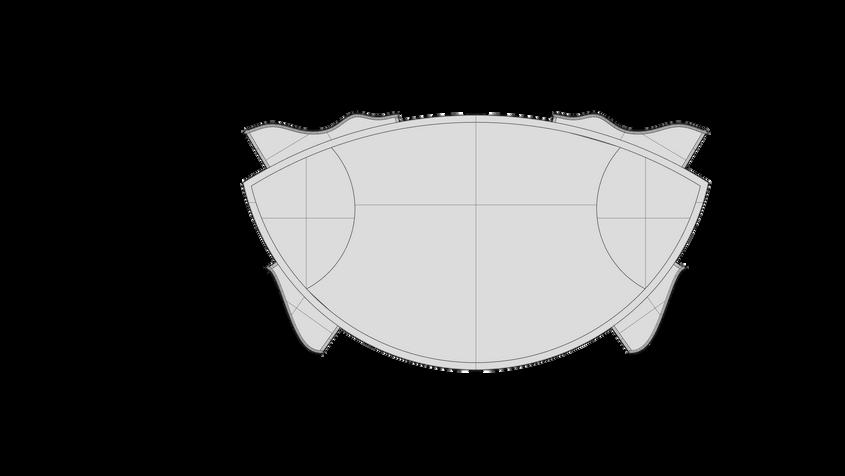
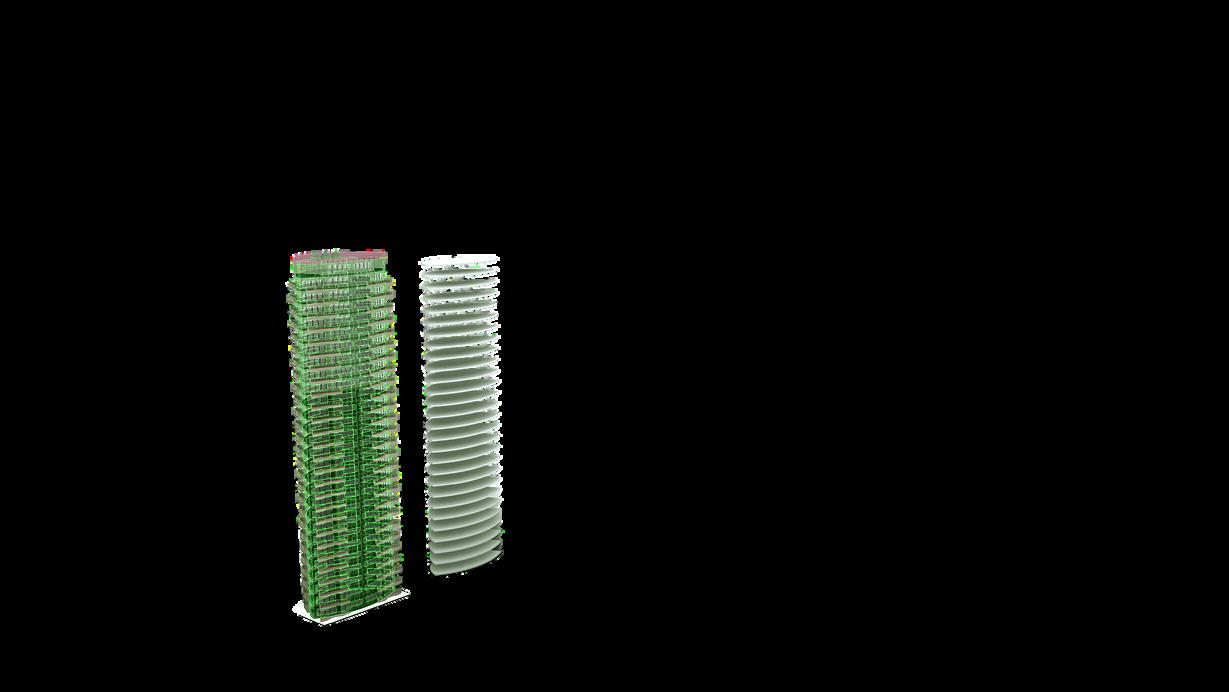

Tutor: Jordan Lattouf
Role: Individual Work
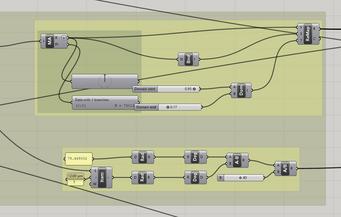
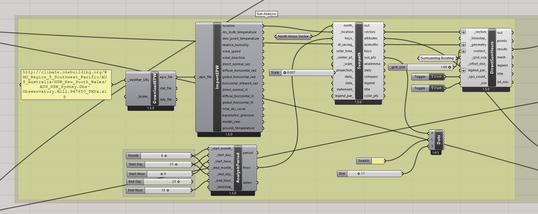
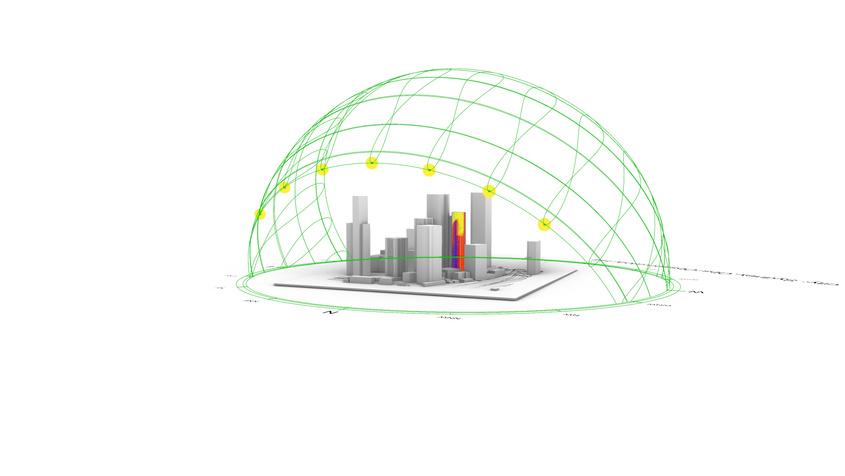
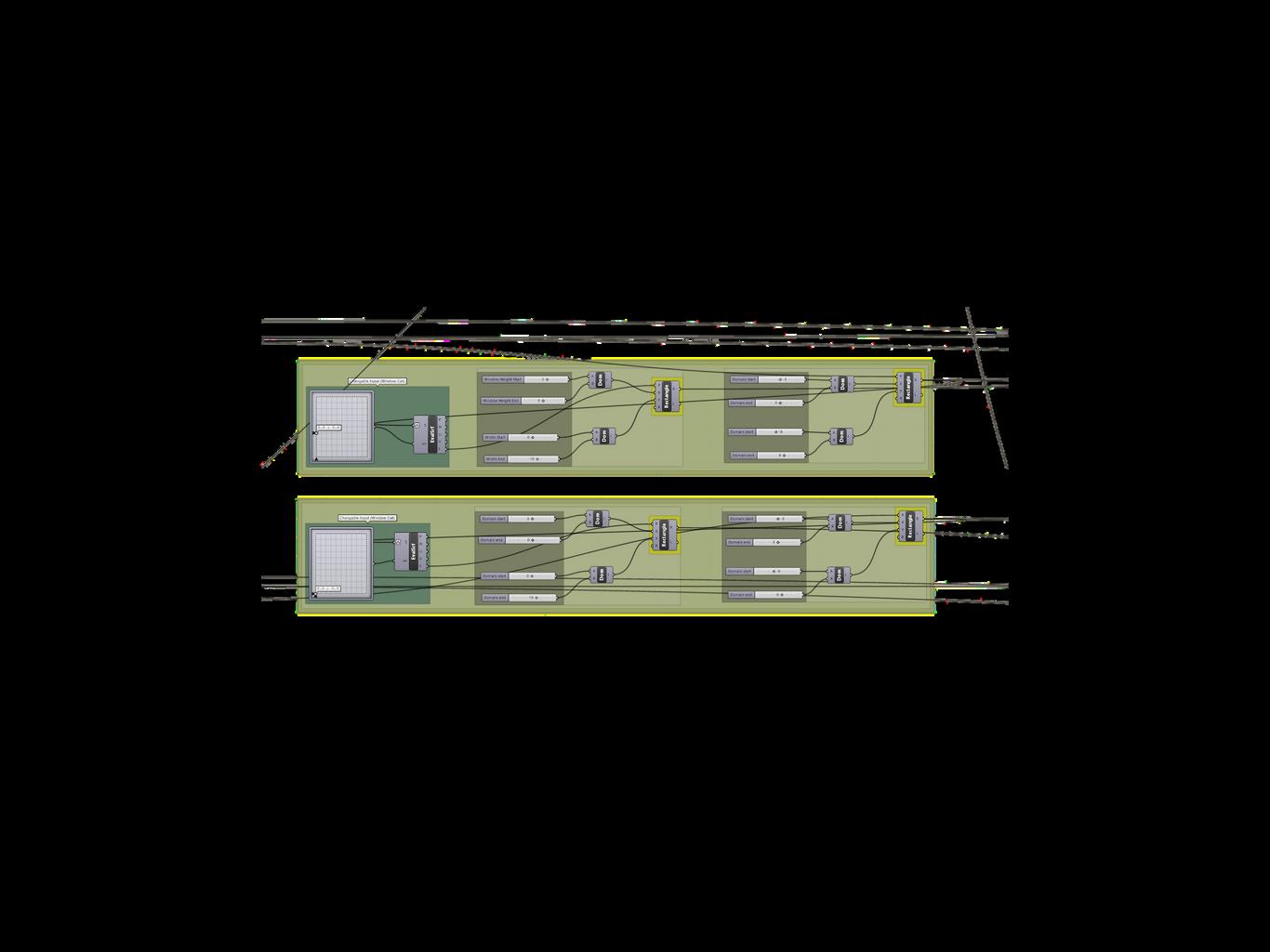
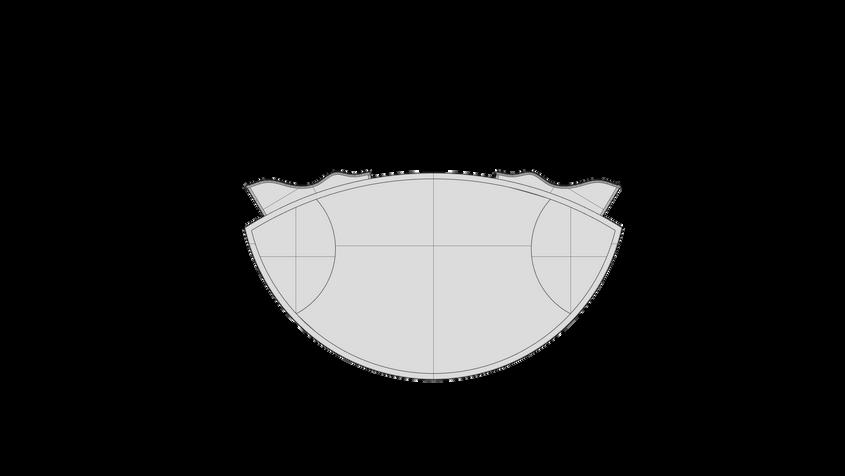




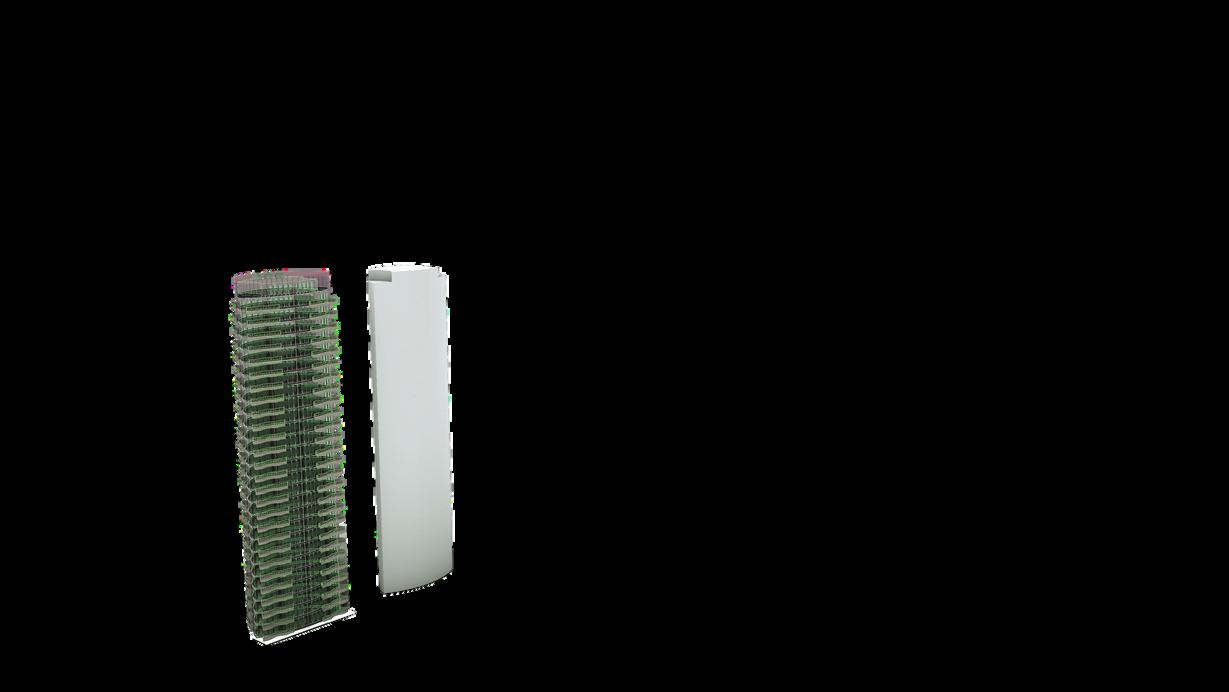
final output
vertical columns subtract extrusions with external sheathe to create façade
create and trim an array of circles along the base outline and extrude upwards
rectangular windows
bass mass and outline
base can be constructed from two circles; with intersecting lines








façade
balcony surface
elliptical chimneys

using the points located at the building summit, use array to create chimney pipes
create balcony curve with thickness extrude in correlation to floor level
detailing foundation
railing and vertical sunshades
offset
balcony curvature to create glass panels and extrude sub components
external sheathe floor-level geometry
create external sheathe by offsetting base outline and extruding in the Z direction
use base boundary to create a brep with appropriate thickness
roof trim
subtract main structure with two mirrored shapes to create roof
As a property which serves as a residential space built at the core of the CBD, views and solar access become vital parameters in determining the tower's functionality The successful integration of windows and building orientation can yield higher property value for Cove Apartments which is further analyzed and tested within the project

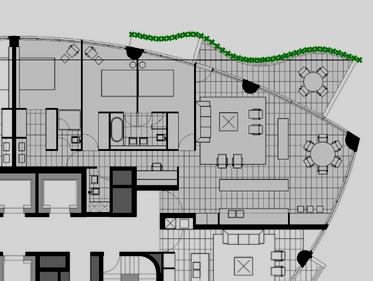
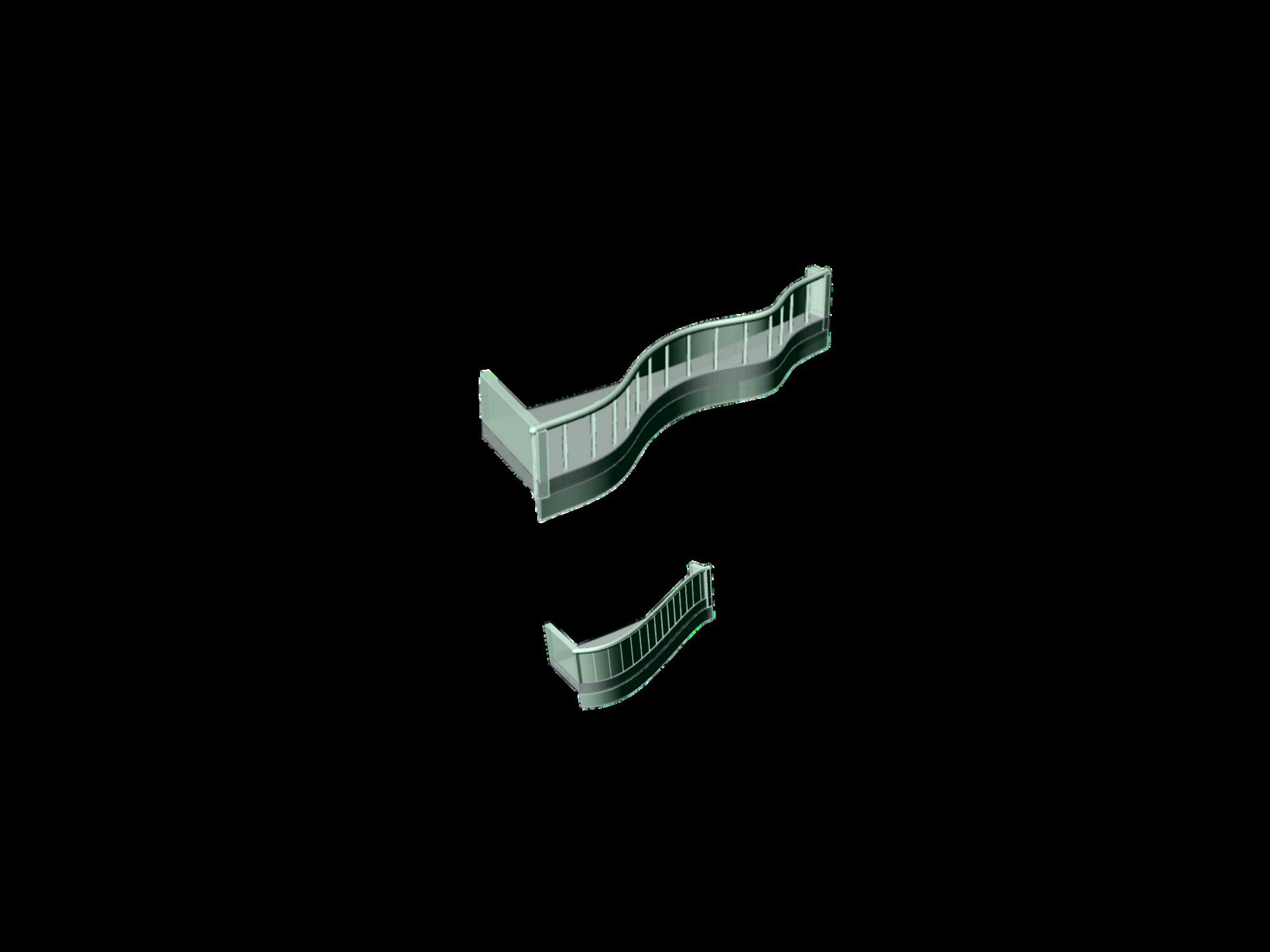
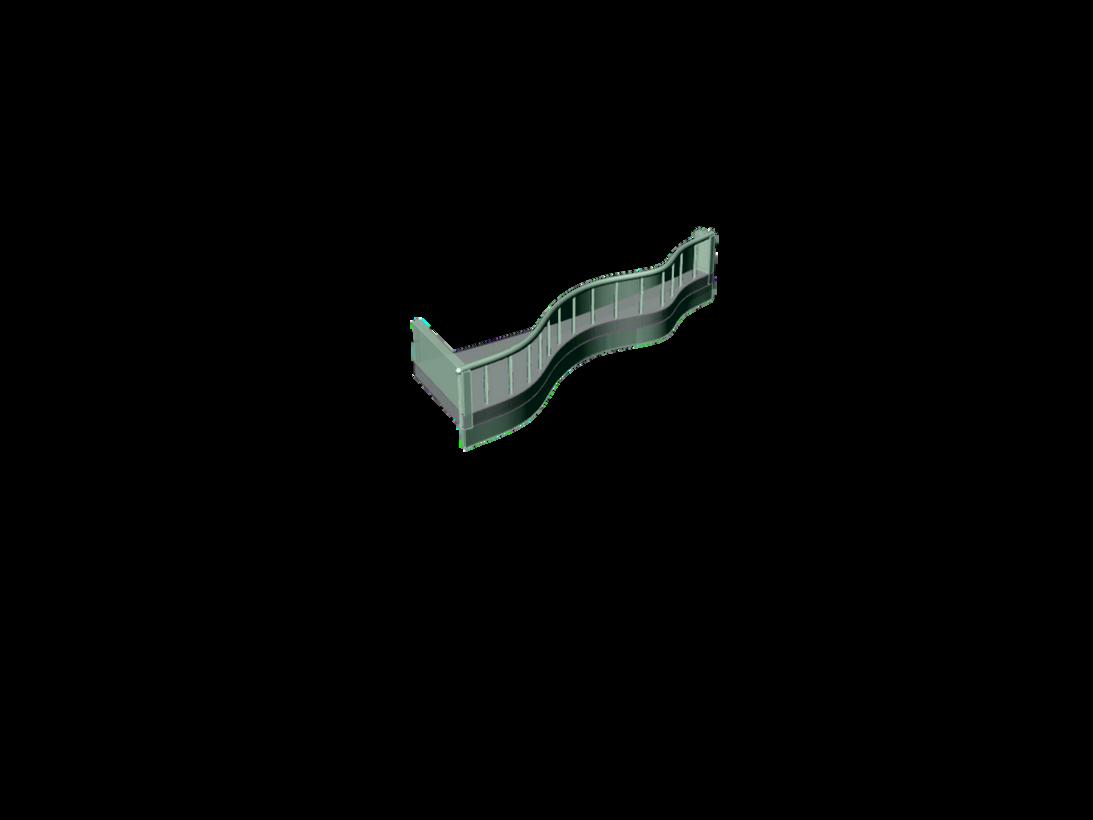




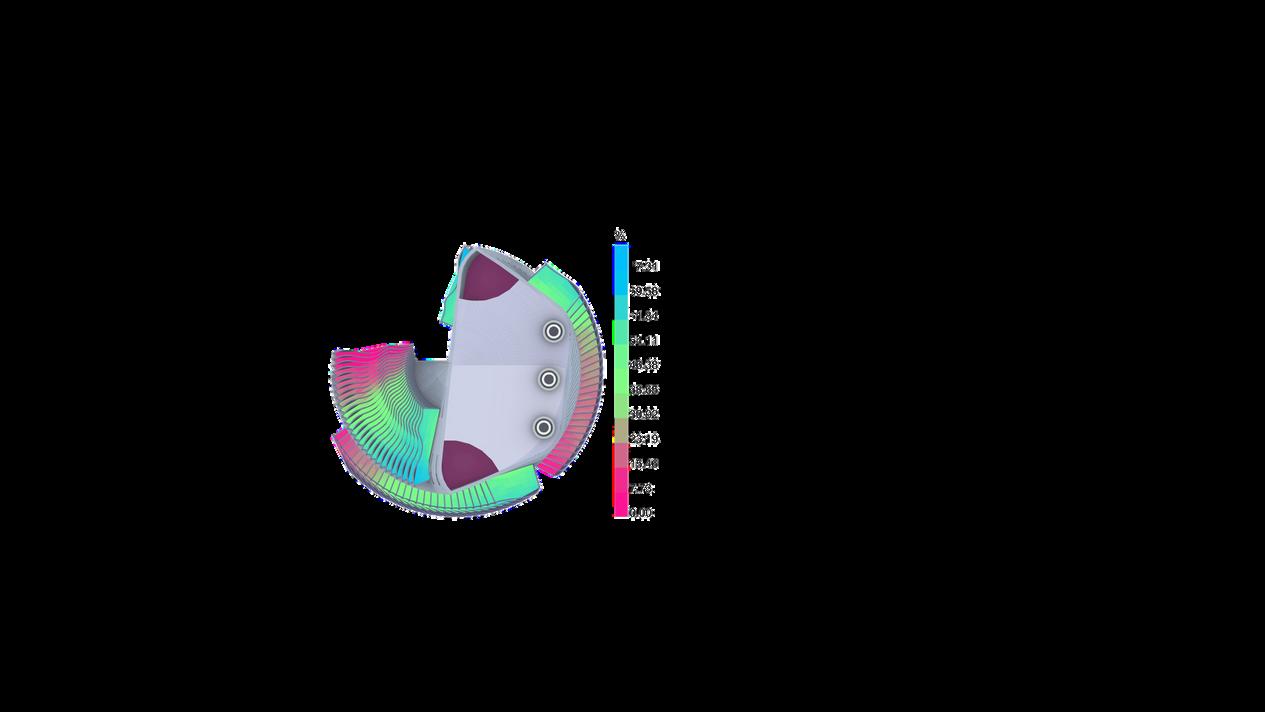

03
Tug-of-Theatres
Grade Awarded: Full-Marks
Year: 2022
Type: Performance Space
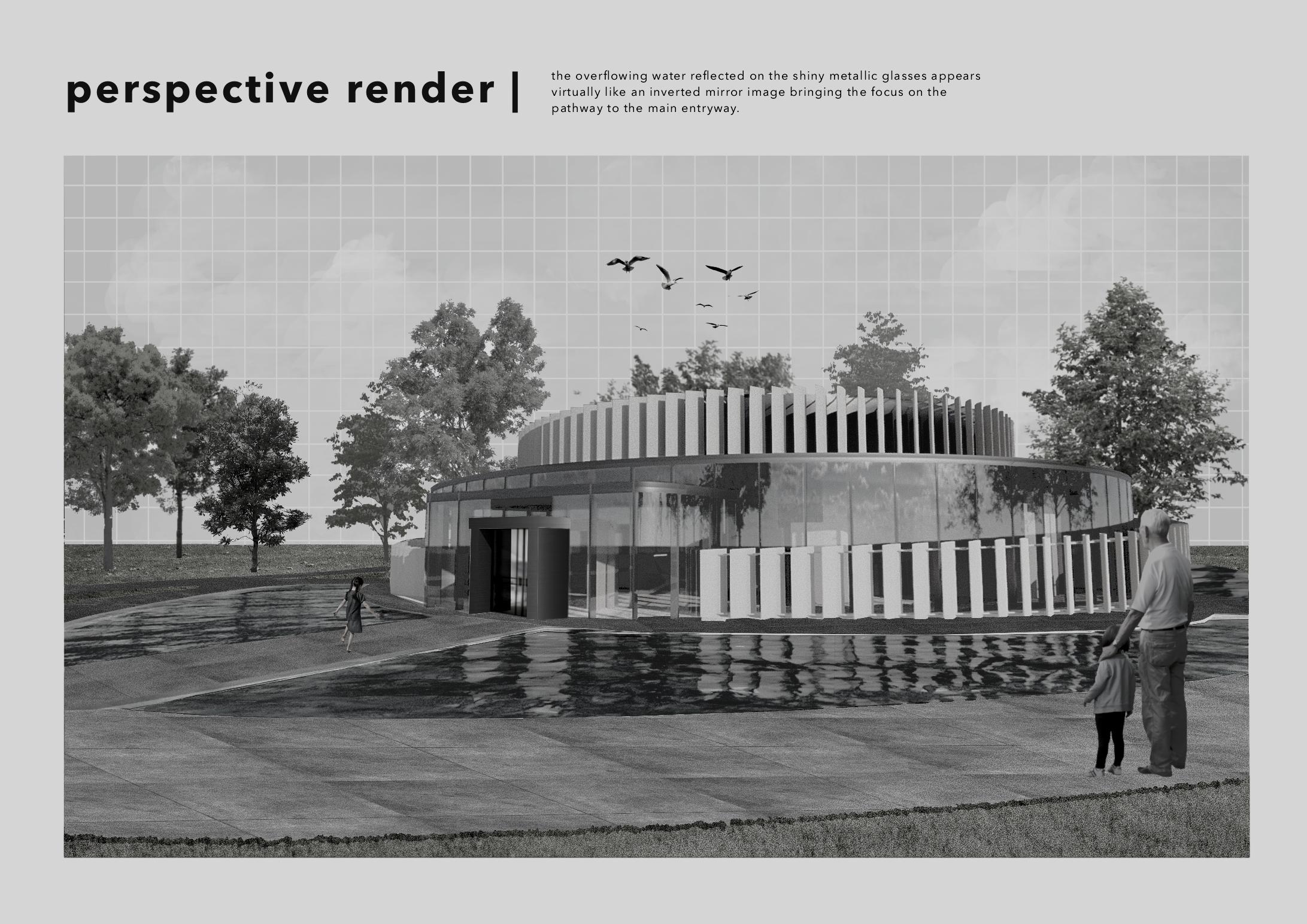
Tutor: Adrian Taylor
Role: Individual Work
Black box theatres, functioning as a cultural hub for art and performances, provide a space to celebrate the essence of creativity and human expression in an immersive manner.

This project investigates the polarizing architectural style between minimalist and maximalist design. Each theatre explores the transformation, application, and manifestation of architectural materials in the performance space. The first theatre aims to emulate the aesthetic of tropical modern architecture through tactful use of wide-gauge glass, organic materials and lush vegetation - to which contrasts the second theatre's strong focus on faux and superficial materials.
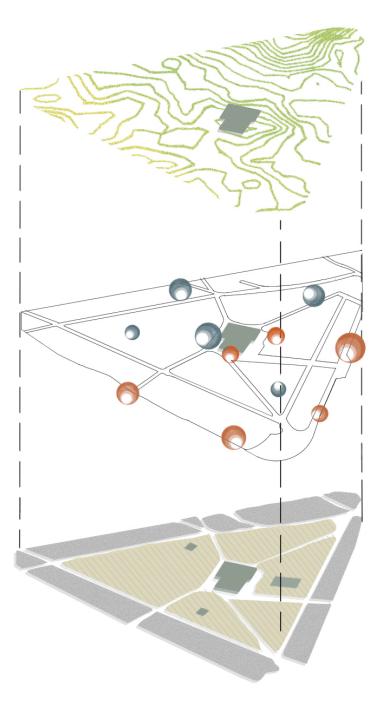

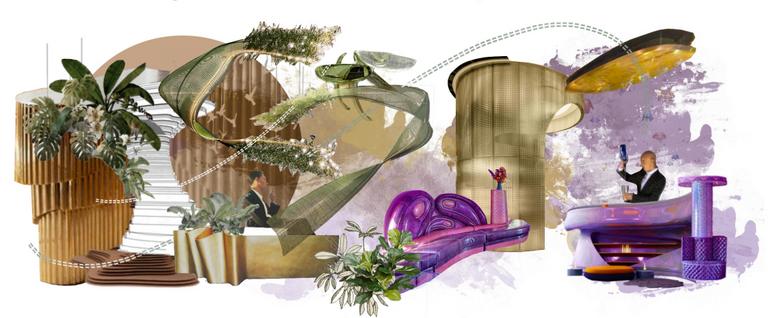
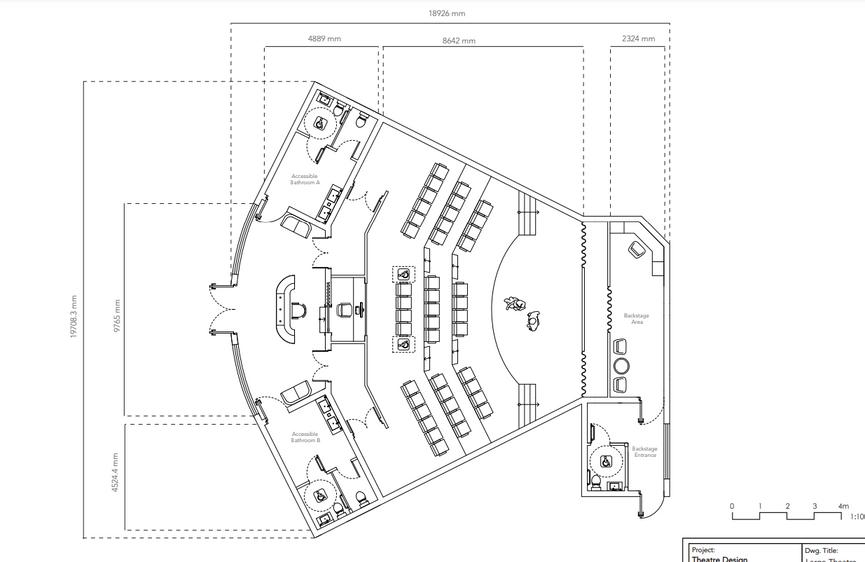




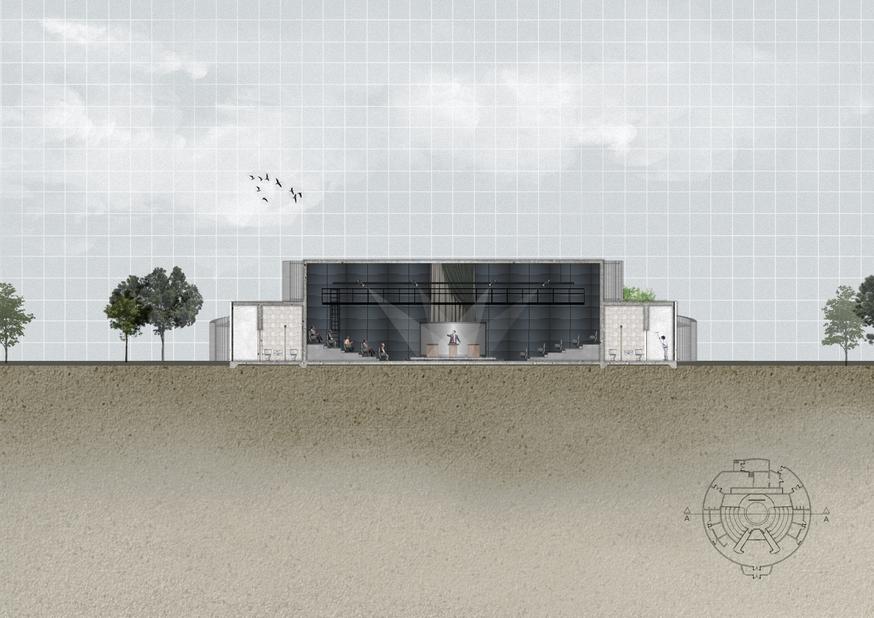
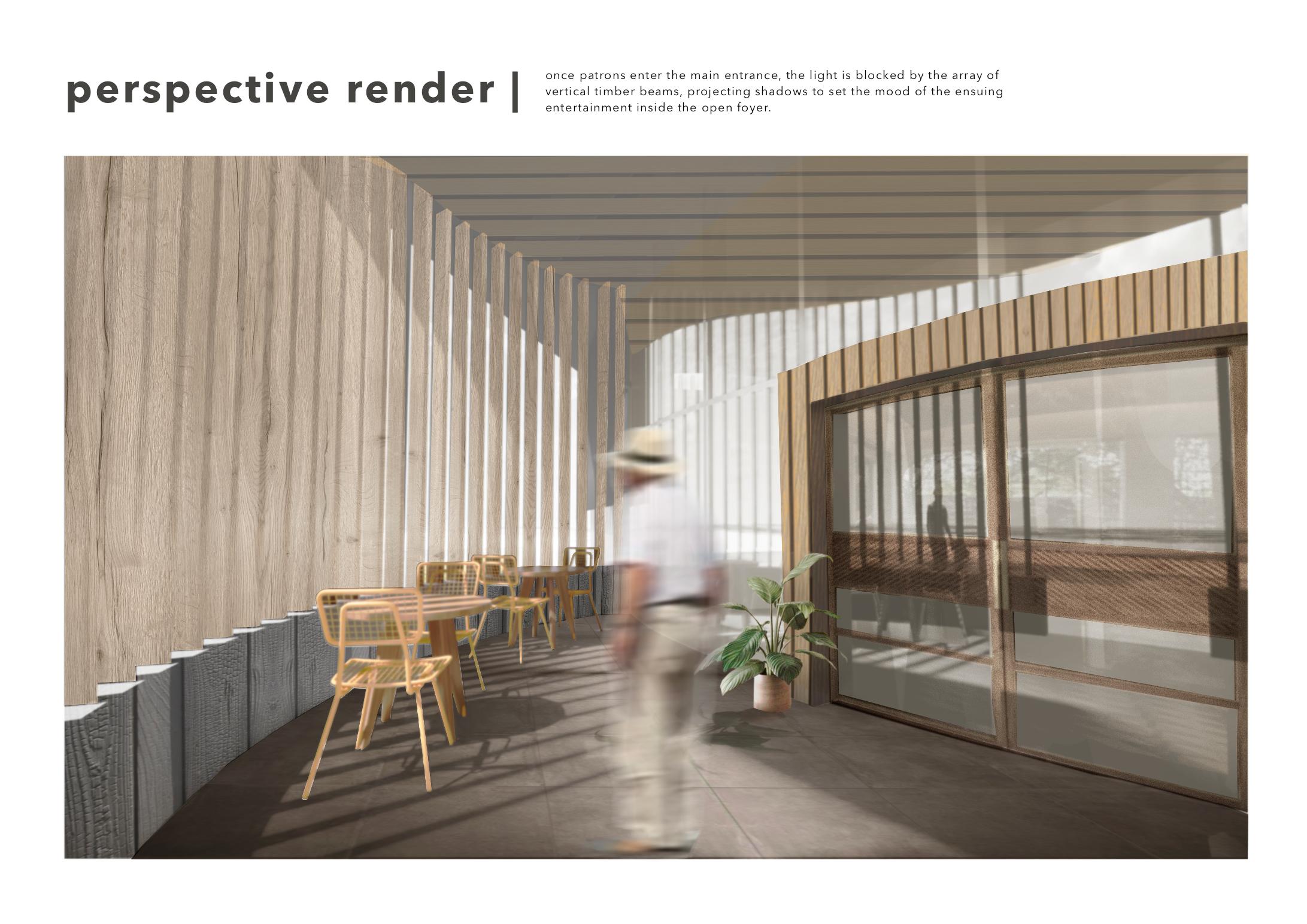
Timber Theatre Perspective Render | Once patrons enter the main entrance, the light is blocked by the array of vertical timber beams, projecting shadows to set the mood of the ensuing entertainment inside the open foyer.

Glass Theatre Perspective Render | The green-room represents a chic immersive cubicle for performers to transform oneself into character, amassing creative zest within a faux, superficial room.


96% Overall Grade
Year: 2021
Type: Architectural Communications
Tutor: Dr Anastasia Globa
Role: Individual Work
Inspired by the interactive forces between dancer and ribbon, this paper model physically embodies the dynamics of twisting and twirling.
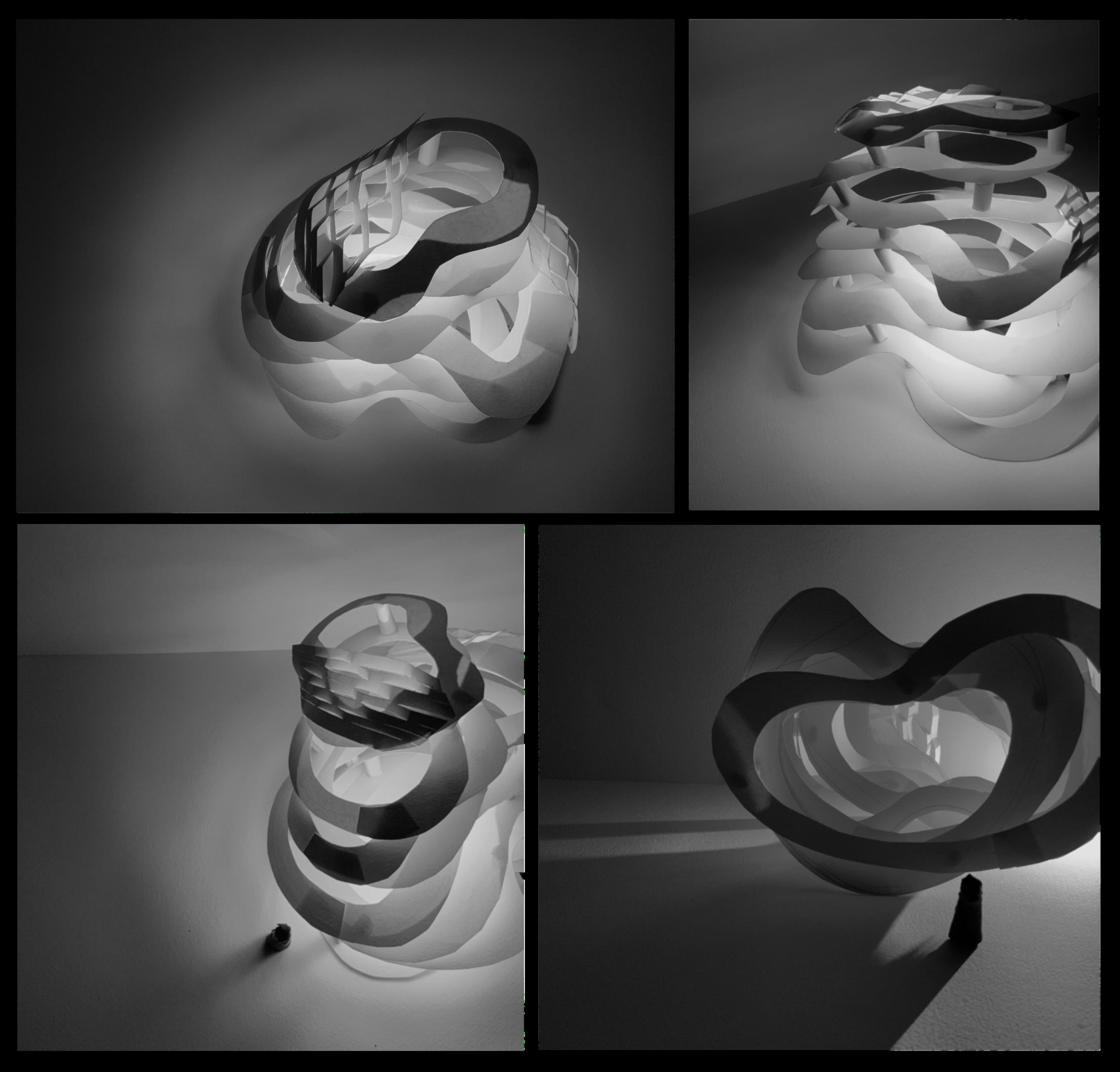

Moving Meditation | Motion as an arousing quality becomes the premise of this architectural exploration, especially to decipher how bodily experience can be dissected or constructed as contemplating edifices or thought-provoking landscapes. The progression induces new information, which is exchanged, carried, and transformed as physical paper models.
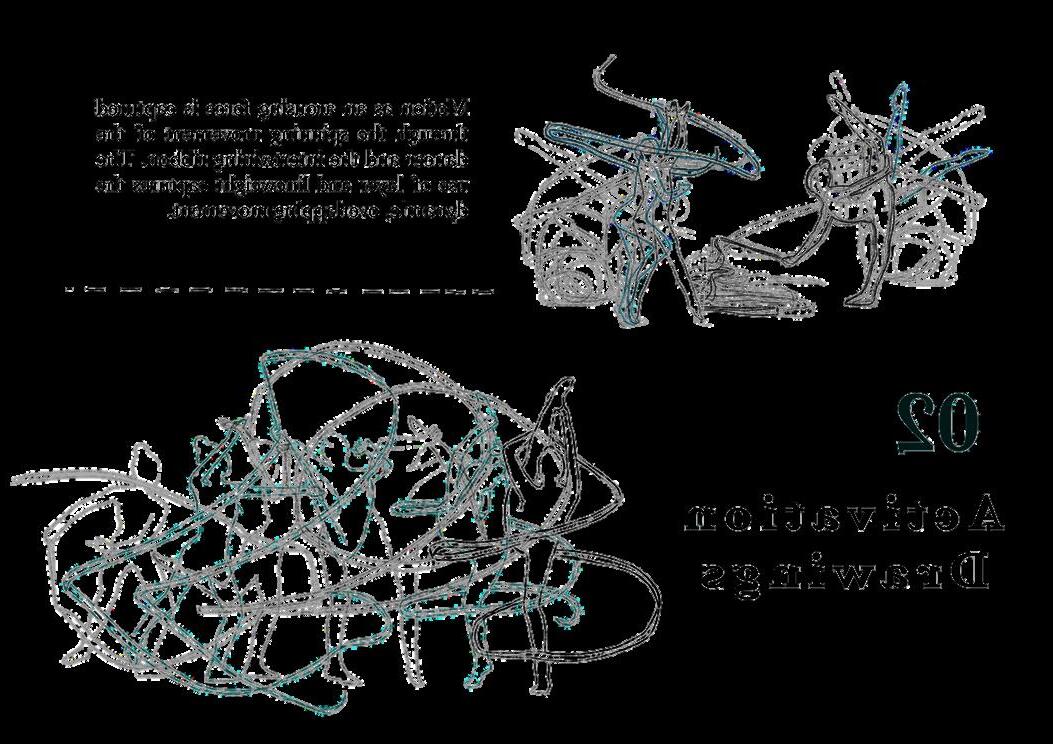
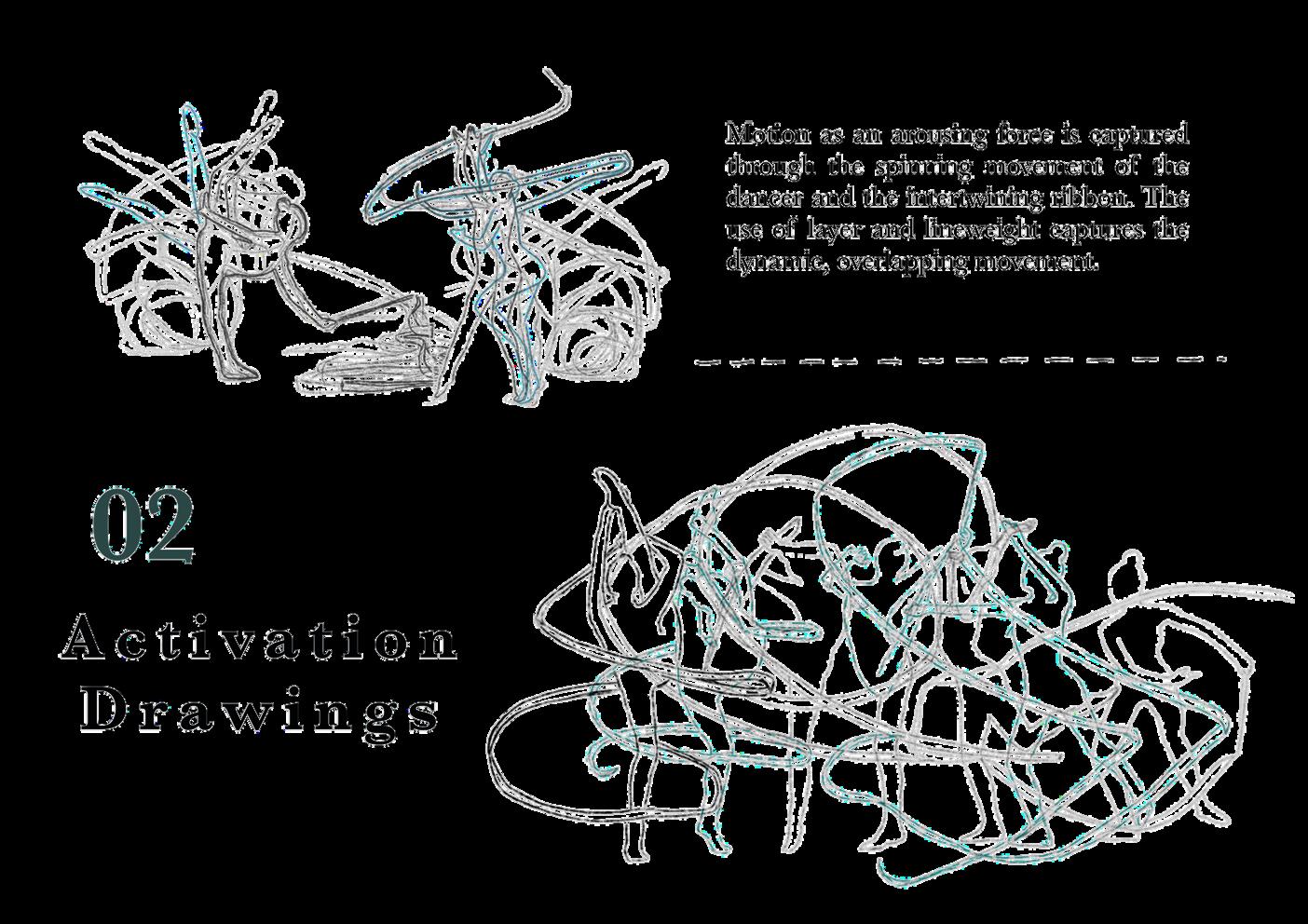
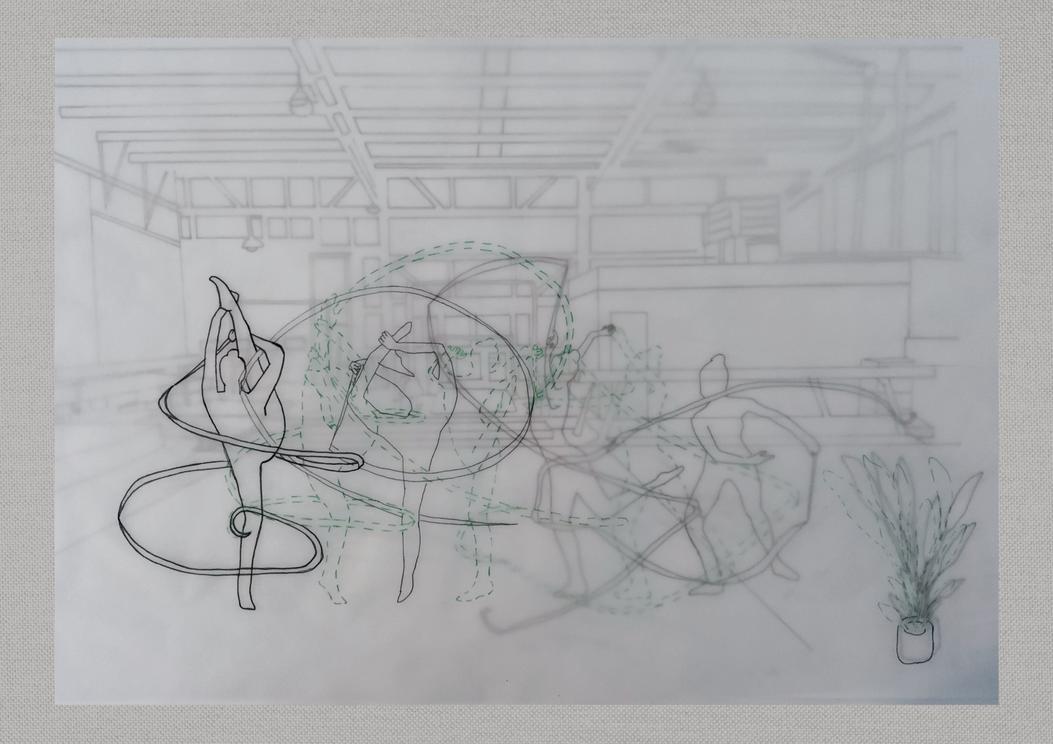

Sangeh Shelter | Located in the temperate region of Bali only 8 degrees South of the equator, Sangeh Shelter aims to provide walkers and passerby with sufficient protection from harsh weather Design elements focused on sun and rain protection becomes a strong point of reference to consider throughout the design process Through multiple shelter iteration, different roofing styles, technique and functionality have been explored The final design adopts a butterfly roofing with open sides and an elevated deck, echoing the traditional Balinese designs of gateways and huts




