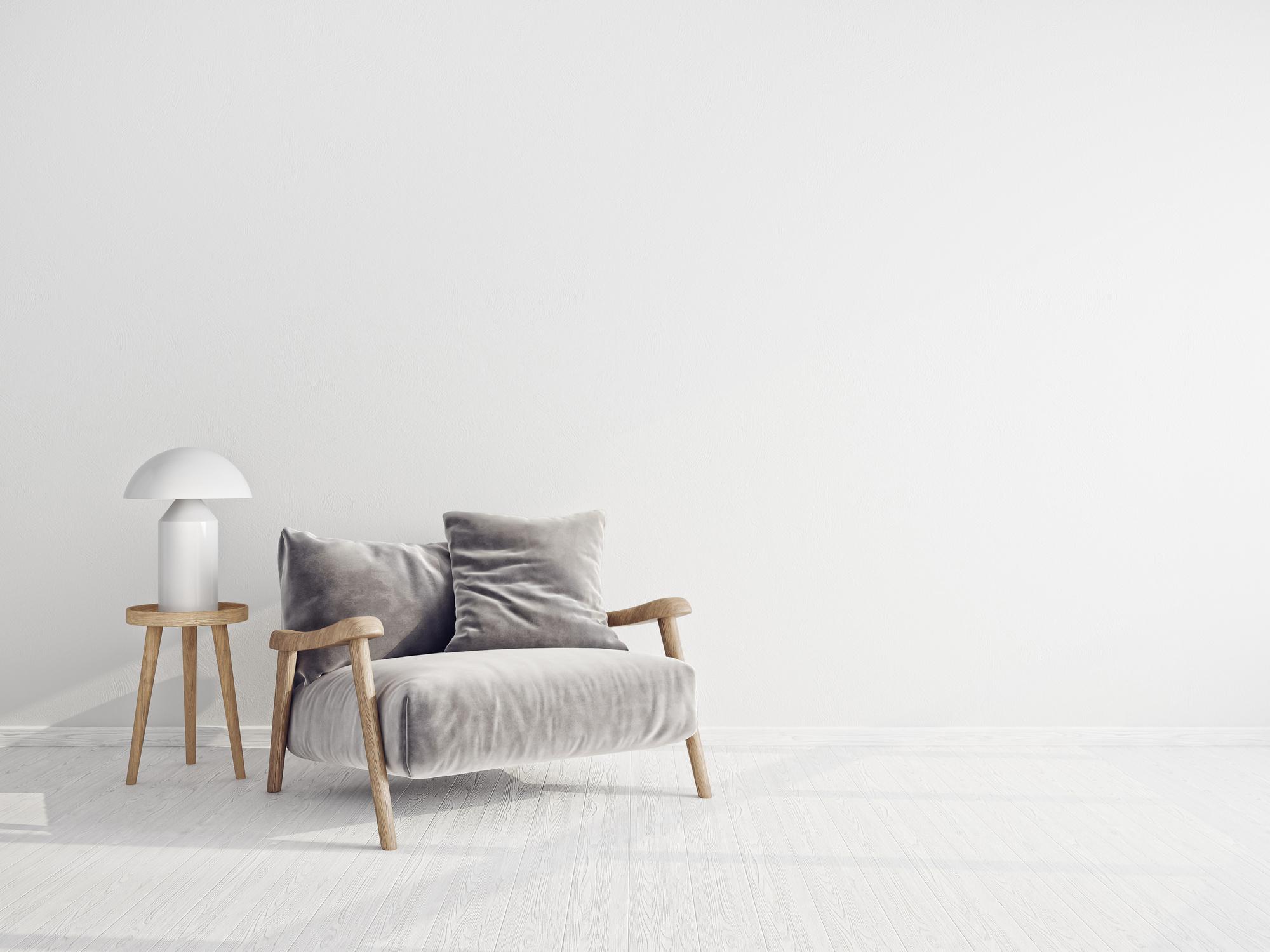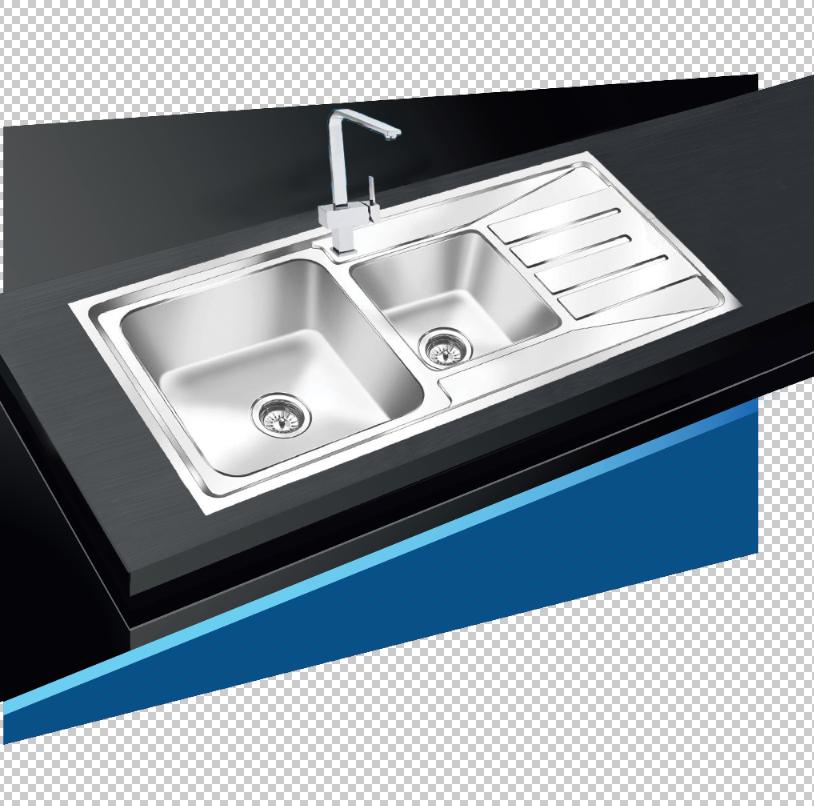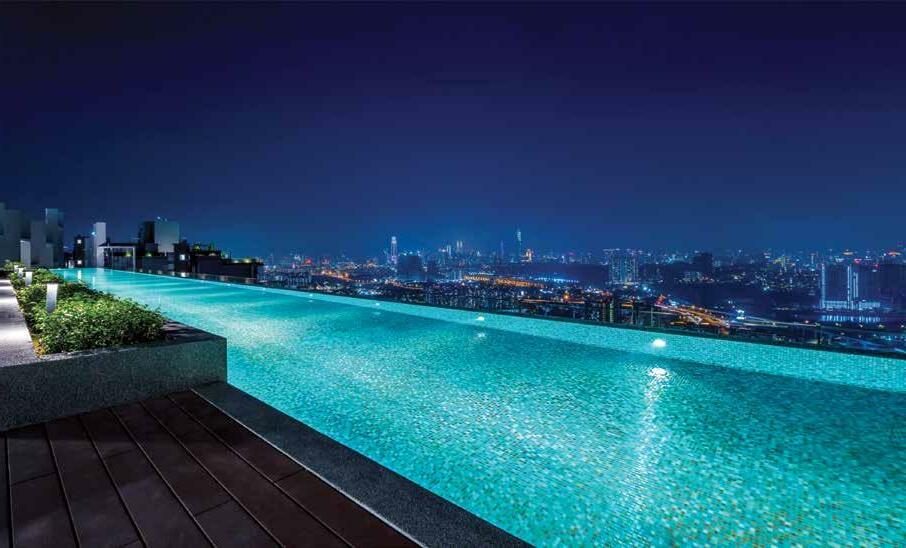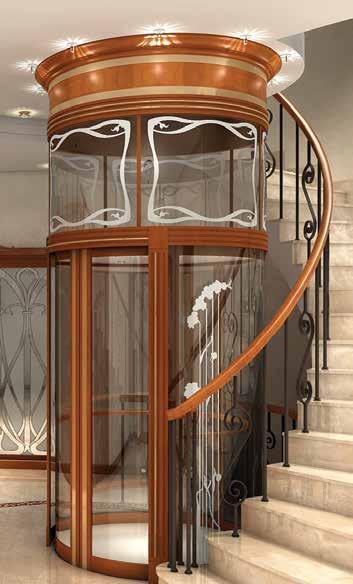










National, West Zone: Sunil Khavnekar +91 9820303096 Preeta Nair +91 9892746767
North Zone: Ravi Roushon +91 9818198689
South Zone: Rekha Kambhoj +91 9845587253
East Zone: Ashim Banik +91 9830056642
Madan Menon +91 9898002522
Cover Story: Sandeep Shikre and Associates, is a well-known name in the world of architecture and design. Read about their design journey…
Know Your Designer: Siddharth Sirohi shares his favourite structure, design ideas and more…
Getaway: Recharge and rejuvenate your tired nerves at the Hyatt Regency Jaipur Mansarovar.
Lifestyle: Architect Annkur Khosla has designed a plush apartment in Mumbai, which has a fresh mix of colours, art and innovative design concepts. Minnie Bhatt Design opts for a contemporary style to create a spacious warm, inviting, and timeless Home for Trishya and Suhail Chandhok, in Mumbai.
Workstation: Opting for new materials and modern user-friendly designs, Milind Pai Architects designed a functionally-efficient office for Sapana Polyweave Pvt. Ltd., in Mumbai.
For DLH in Mumbai, KNS Architects creates a productive, active, and lively office.
Brand Talk: We spoke to DINESH VYAS, Building Material Expert, Prism Johnson Limited to know more about their journey, trendy range and value-added services to customers.
At Home With: Ar. Prakash Anzarlekar creates a large home in Mumbai for Dr. couple Nandita and Pradeep Palshetkar using luxurious materials and vibrant colours to provide a perfect relax zone for the family.
After a long day at work, the exquisite abode of renowned Bollywood vocalist Palak Muchhal is the ideal sanctuary thanks to its harmonious fusion of traditional and contemporary design.
Design & Technology: Discussion of 3D construction printing (3DCP) technology with Abhijeet Gawde, Head of Business Development & Marketing, Godrej Construction, and Vidyashankar C, Co-Founder and COO, Tvasta.
Retail Design: Collins India in Mumbai designed by MuseLAB offers an exquisite range of Modular furniture.
Décor Tips: Amplify the style quotient of your Dining Area by choosing from these versatile options of dining tables and accessories.
Institutional Design: Architects Meena Murthy Kakkar and Vishal Kakkar have designed a sustainable, functional, and homely Girls’ Hostel for Mann School in Delhi.
Products: We give the latest updates on new launches, industry news and more…
MIDC, Andheri(e),
It’s an exciting time for our professional readers. We are now more clearly seeing the positive impact of design with new generations of designers, well-travelled clients, and new entrepreneurs, who desire design that is more responsive to the inhabitant’s desire. The new-age designers are pursuing work with a personal sense of purpose.
We are providing a wide range of content for our readers in this issue to represent both the diversity of what is happening in the field and your interests. Beautiful store interiors, magnificent houses, and dynamic workplace space are just a few of the things we are showing.
The team at Sandeep Shikre and Associates, featured on our cover story, thinks that architecture is a holistic approach that integrates the hard skills of design with the soft skills of human connection and experience. This design journey is shown in the article. It comes down to three things: space, people, and happiness.

This issue features innovatively designed projects in various segments by Milind Pai, KNS Architects, Annkur Khosla, Minnie Bhatt Design, MuseLAB, Meena Murthy Kakkar and Vishal Kakkar.
We are sure you will enjoy reading the October issue. Do let us know your feedback.
Sandeep Shikre and Associates, also known as SSA Architects, was founded in 1989 by Ar. Sandeep Shikre and Ar. Alpa Shikre, who are partners in both their professional and personal lives. Offices for SSA Architects are located in Bangalore, Pune, and Mumbai. Over the course of three decades, it has expanded from its modest beginnings with a team of two to a staff of more than 300 young, devoted professionals.
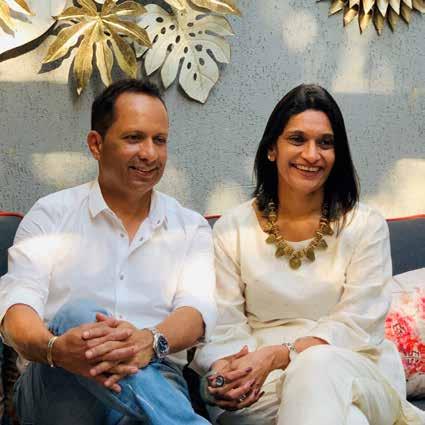
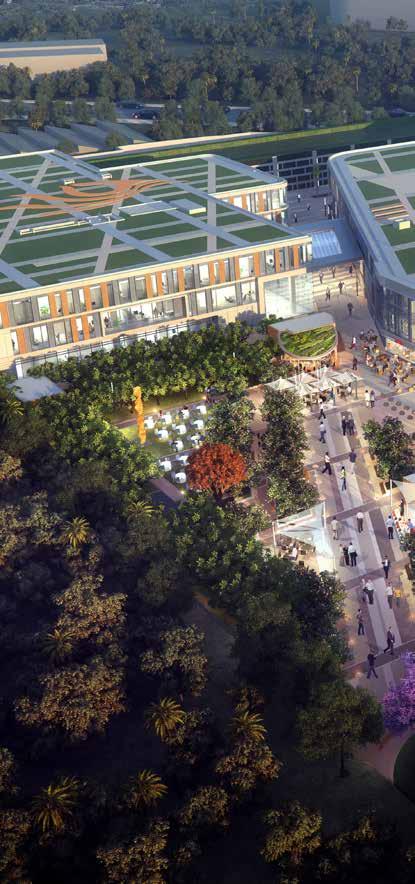
Sandeep Shikre and Associates, is a wellknown name in the world of architecture and design. Read about their design journey…
Superlative DesignsPiramal Agastya Corporate Park
Sandeep actually thinks it’s important to participate in a variety of architecture-related auxiliary forums. He supports CTBUH, a group whose headquarters are in Chicago, Illinois, in the United States. He is the Chairman of the Mumbai Chapter of the IGBC (Indian Green Building Council), and he has a strong dedication to sustainable development.
Under Sandeep’s direction, SSA, with its varied portfolio and many National and International honours, is one of the top fullservice architectural firms in the country.
From healthcare to hospitality, residential to commercial, education to high rises, master planning to mixeduse developments, SSA offers
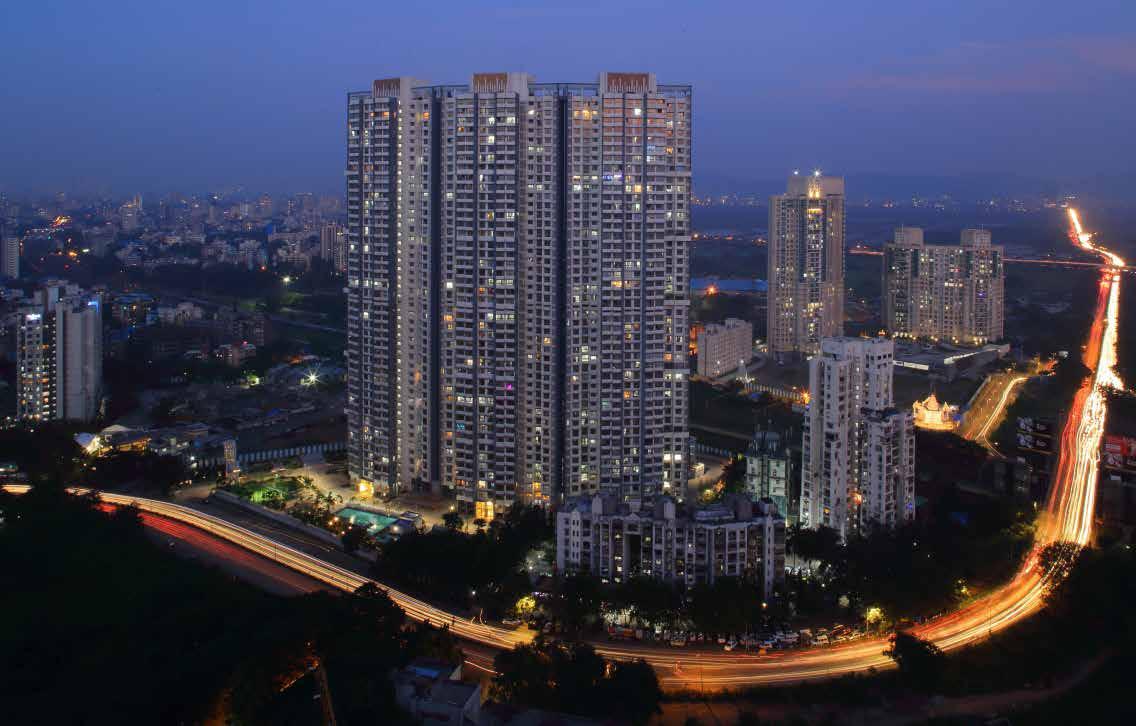
complete services covering all specialist disciplines. What sets SSA distinct and sets them apart from other companies is the convergence of architecture, interior design, and construction management consulting services under one roof. With their extensive knowledge of codes, planning, programming, and design, SSA’s flexible, collaborative approach, ability to work together seamlessly, and ability to minimise conflicts with statutory authorities contribute to the development of suitable alternative, timely, and costeffective solutions for their clients. Their approach is fluid and adaptable, always moving forward to keep up with shifting expectations and lifestyles.

In a nutshell, it’s all about Space, People and Happiness.
They have received numerous honours throughout the years, including the prestigious AIT Award, the IADF (Indian Architectural Design Festival) recognition as one of India’s Top 25 Architects, the Scroll of Honour - A Reality Plus Initiative, and the IGBC Fellowship Award. Atharva was shortlisted in top 5 finalists at Inside WAF.
Sandeep Shikre shares his design journey with Society Interiors and Design.
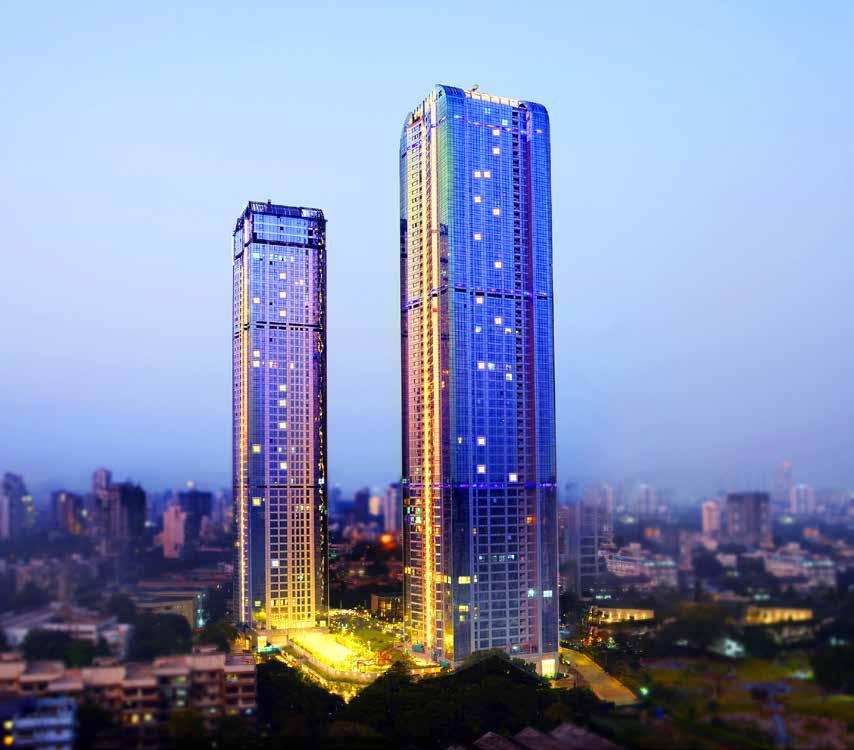
“Architecture is a comprehensive approach, which combines the hard skills of design and the soft skills of human connection and experience”.
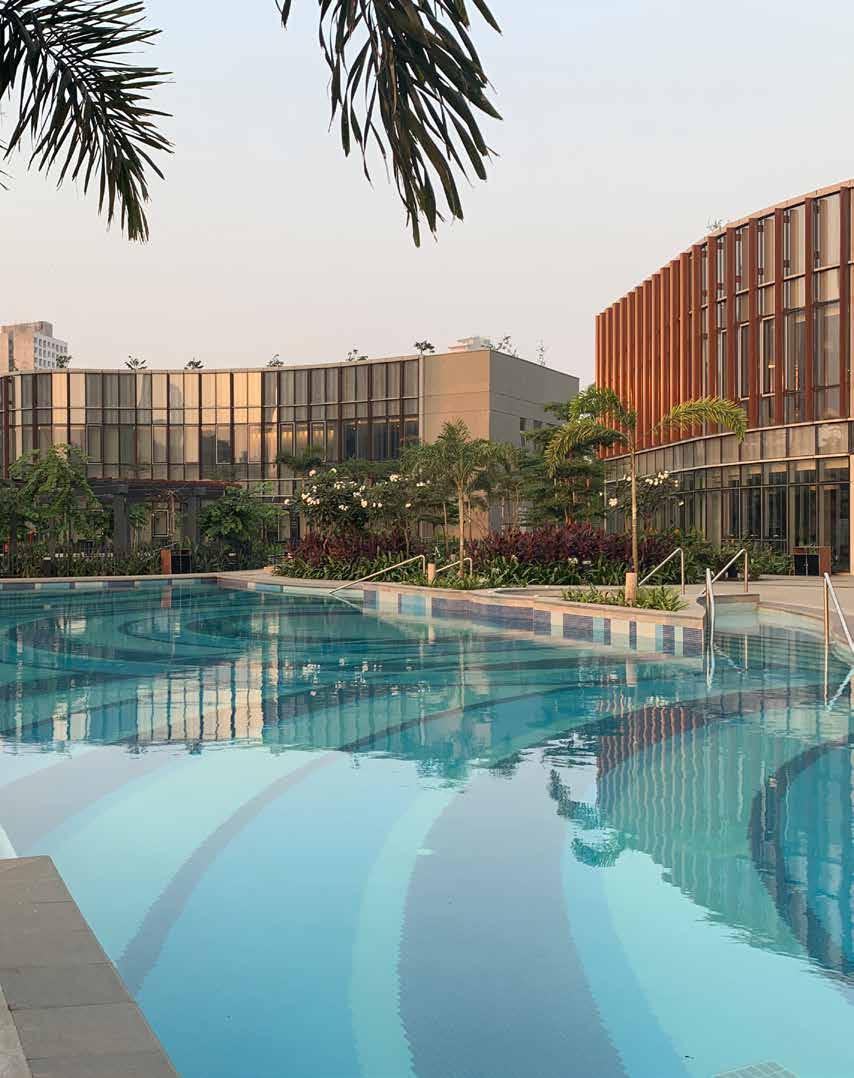
The American School of Bombay’s educator was inspired to give the kids a balanced education that combined both innovative and traditional teaching methods. Outside of the classroom, they aimed to create “environments that teach.”
In order to facilitate learning for the preprimary pupils in this project, we have designed an engaging and stimulating environment. In order to allow the child to flourish, the design team built an environment that is open and friendly without obstacles.
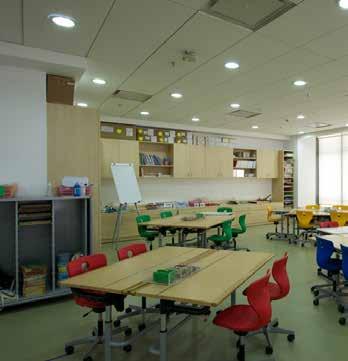
This area was designed as an atypical “open classrooms” setting, with low-height storage cabinets and walls positioned strategically to create a slight yet evident separation between the classrooms. The difference in material texture between ceilings and floors allows for the sublime divide. The flooring and ceiling are deliberately changed, and they have excellent acoustical qualities that make “classrooms without walls” successful in a unique way.
Because of the open floor plan and the idea of “classrooms without walls,” it was necessary to employ materials with sound-absorbing qualities. As a result, the decision to use carpet was made, which serves well from an aesthetic and functional standpoint.
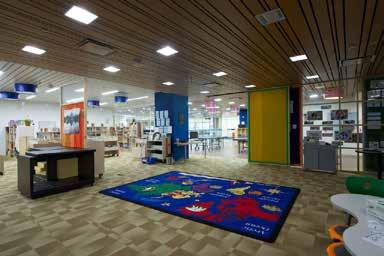
Since this was such a versatile material, the design team could use it to successfully create a subtle transition between places. This building has the distinction of being LEED Gold.
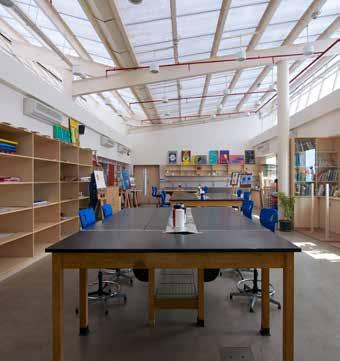
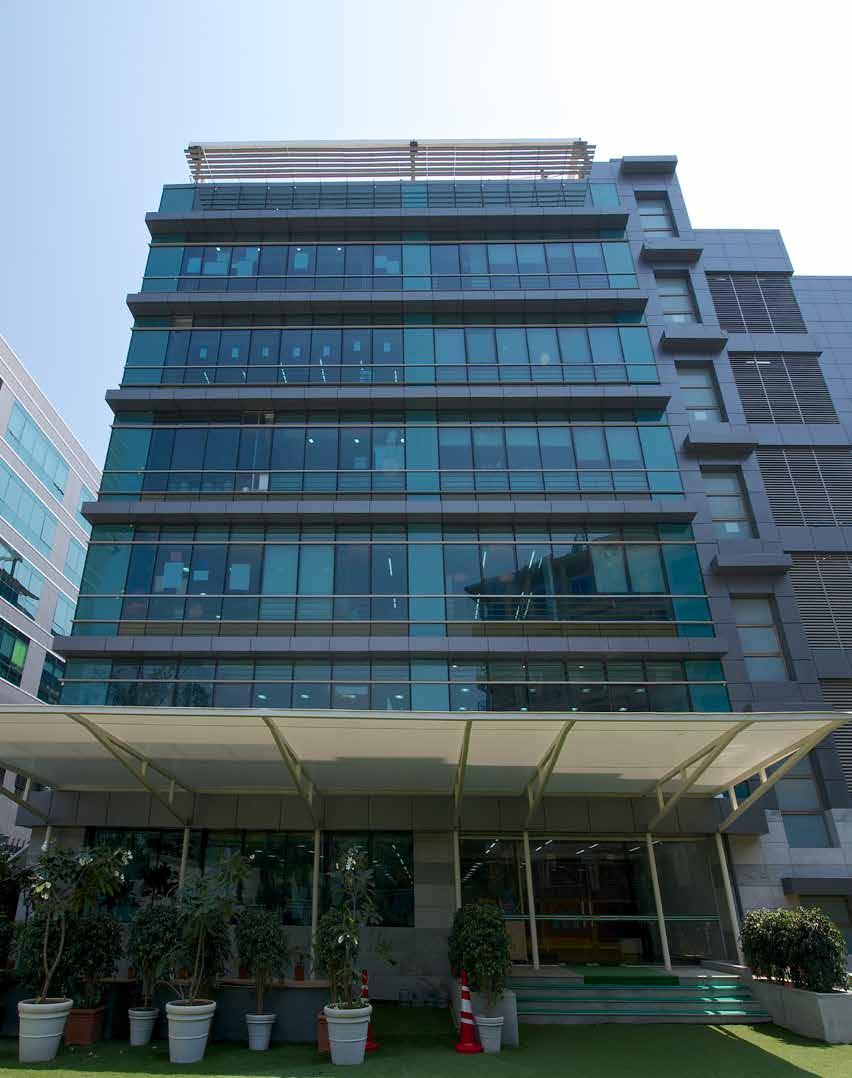 American School of Bombay
American School of Bombay
A multi-story, single-family, magnificent residence that is unique in its sort is covered in rain trees. The house had to be entirely renovated and designed in a manner that reflected the family’s cultural background, way of life, and aesthetic preferences. A symphony of medleys was the end product of the design.
With a colour scheme of grey, white, black, and brass, the formal living area on the ground level smoothly integrates natural light and the outdoors into the living area. The intricate, delicate “Mother of pearl” inlay work in the marble flooring is an example of the skilled handiwork of Indian artisans.
The son’s first level consists of a “no fuss” suite of contemporary, minimalistic rooms. The exposed brick wall, which doubles as the room’s backdrop and the headboard, is how it is represented in the design.
A classic royal poster bed dominates the daughter’s suite on the second level’s neutral light grey terrazzo floor, which is dotted with a hand-spun carpet that was made especially for the room.
The room is kept warm and cosy by the understated white and ivory accents.
The master bedroom is located on the third floor, and you can see a reflection of the royal haveli there in the royal blue hues that decorate the carved door and the blue lapis inlay on the marble floor.
The family room, dining area, and kitchen are located on the fourth level.
The area for leisure and recreation is on the fifth floor. An adjustable wall divides the play zone from the gigantic screen in the entertainment area. This area has a spa with walls that have been meticulously decorated with handmade, handcrafted marble relief work by Indian artisans, creating the perfect ambiance for peace and tranquilly. On the terrace level, there is an open-to-sky deck area with a vertical garden and gathering areas that welcomes the outside in.
This contemporary home is a living, breathing, opulent setting that highlights various Indian culture against a modern backdrop and declares, “We are from here, we belong here, and we celebrate here.”
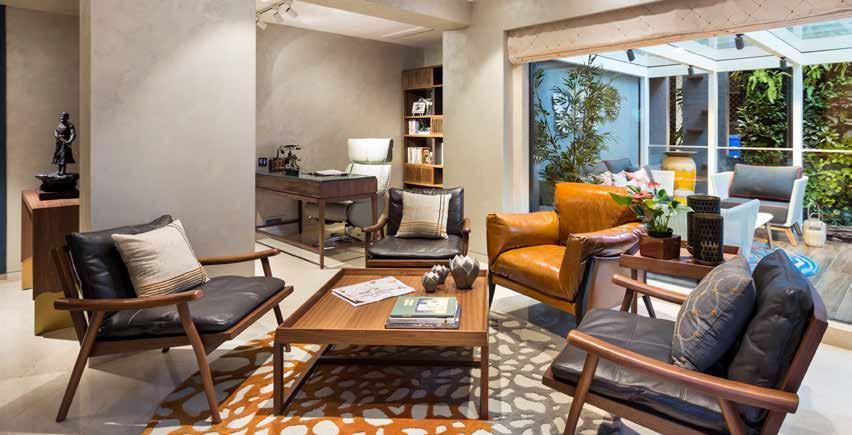 Ground
Ground
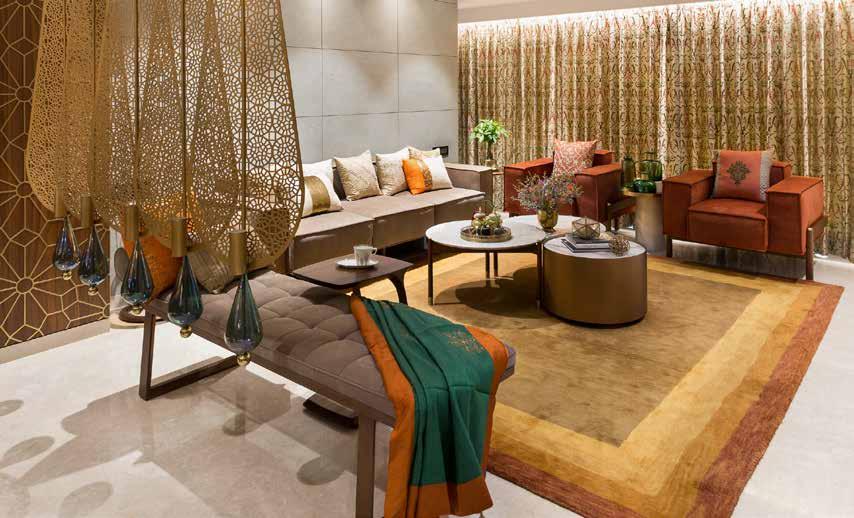
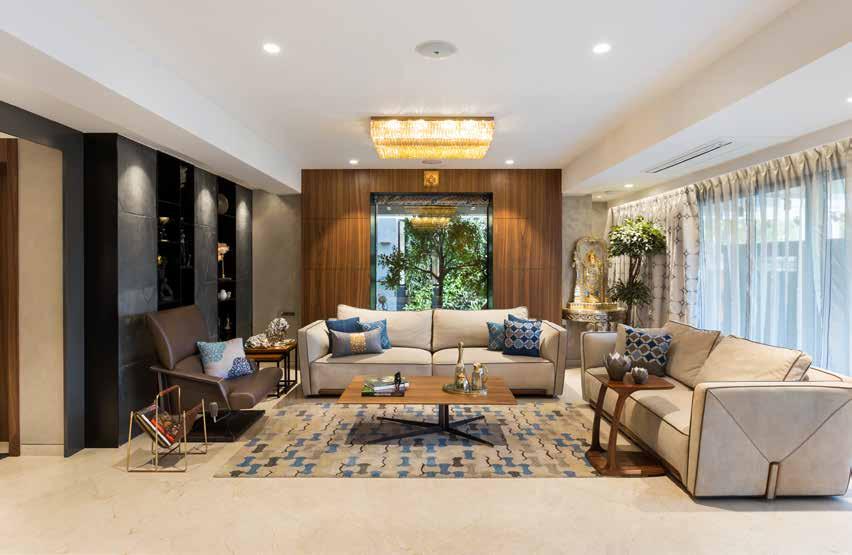 Fourth Floor Formal Seating
Ground Floor Living Room
Fourth Floor Formal Seating
Ground Floor Living Room
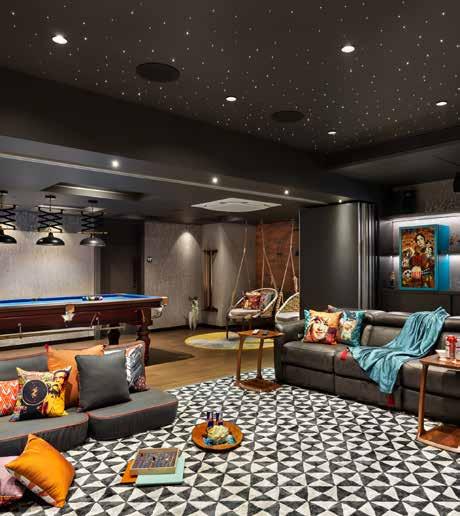
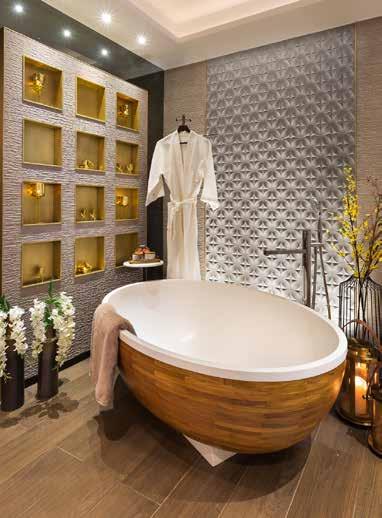
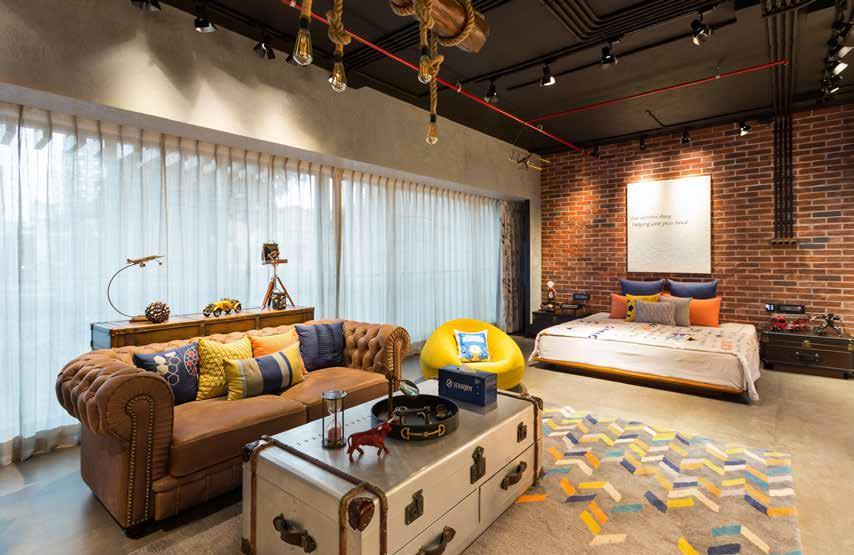 Fifth Floor Home Theatre
First Floor Son’s Bedroom Seating
Bathroom
Fifth Floor Home Theatre
First Floor Son’s Bedroom Seating
Bathroom
This 137-room business hotel is located in Vadodara, the commercial hub of Gujarat. This opulent hotel offers opulent rooms and suites, eight banqueting spaces, two restaurants, and leisure options like a spa, fitness centre, and rooftop pool.
The design of the Sayaji Hotel in Vadodara is focused on three words: bold, monolithic, and rhythmic. The design of the spaces is based on the idea that the entire journey must be seamless. Each room should have its own personality while maintaining a SYMPHONY with the rest of the interiors. The spaces should also flow from one region to the next.
“The story begins as soon as the façade is seen from a distance. The Sayaji Hotel in Vadodara has a front elevation that makes up its front face. The front elevation’s characteristics, such as the outside Kalinga stone cladding, vertical fins, front glass canopy, outdoor wood HDF cladding, signage, and engraving, give the building a bold, distinctive appearance.
At eye level, the Kalinga stone’s carving of the group’s logo—a lovely banyan tree—creates a distinctive feature. When illuminated at night, it seems to be a delicate engraving during the day, according to Alpa. The ground and walls are covered with a variety of beige stones with varying textures, creating a monolithic effect. The sculpture is positioned in the centre of the lobby’s entryway.
The area is given a warm and inviting plush appearance by a marble reception table with contemporary metal work, the partially wooden ceiling with a galaxy of little down lights, clusters of sitting completed in warm coloured leather, and contemporary wall art. The restaurant maintains the monolithic style while adding a touch of colour. The wooden wall rafters with splay form and the centre linear light fixture give the room a dynamic appearance.
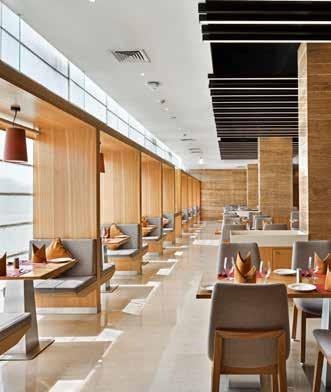
The guest rooms are decorated in subdued tones and beige hues, and the addition of the cool champagne metal elevates the space and continues the monolithic theme.
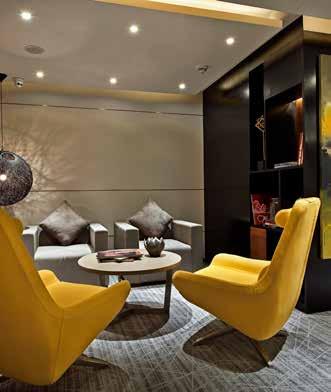
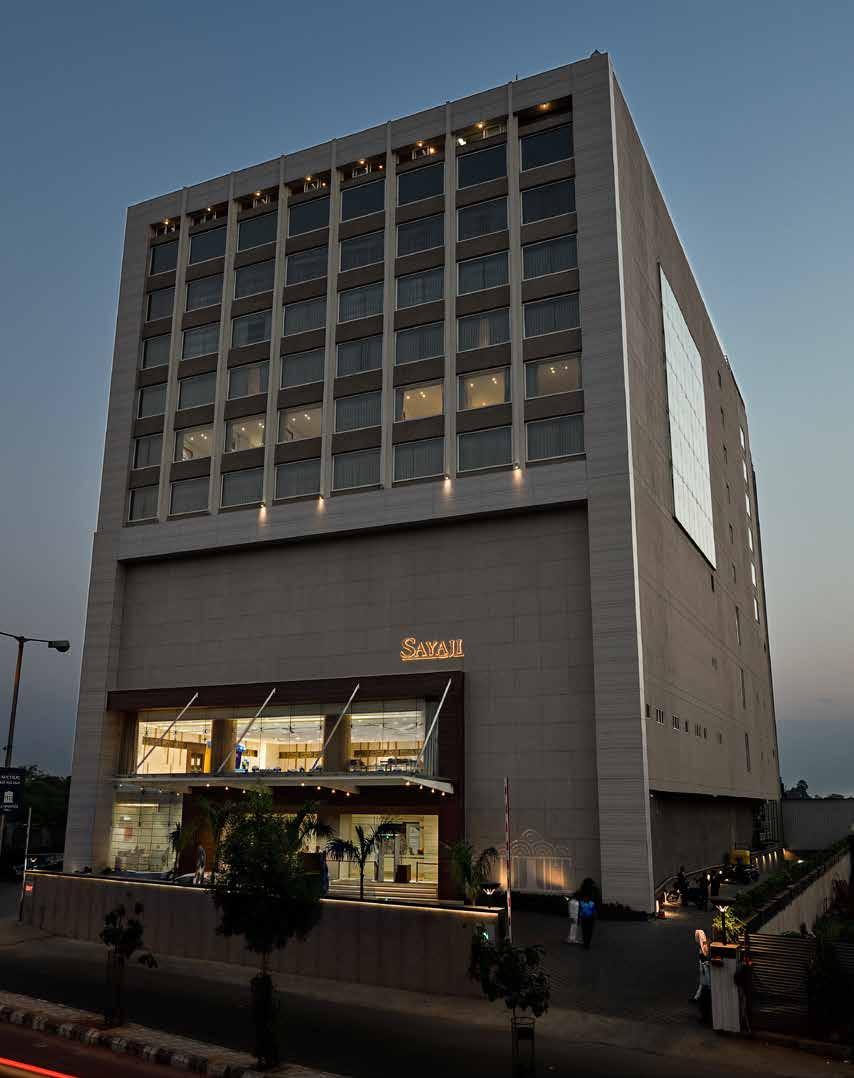
Kohinoor Square, where a recognisable high rise tower offers a 360o panoramic vista, makes a “Design Statement” introducing a new approach to high density expansion. It is a 2.6 million square foot mixed-use complex including residential, commercial, retail, and hospitality space.
Even in the lobby’s design, the diamond’s main concept is softly and seamlessly visible.
The 17-meter-high foyer is a gorgeous blend of polished natural stone flooring and lofty glass ceilings. The lobby’s decor was influenced by the distinctive textile weave of Indian cloth, which honours the mill workers while also giving it a distinctive ethnic look. Custom-designed splayed ceiling and flooring highlight the diamond’s facet edges.
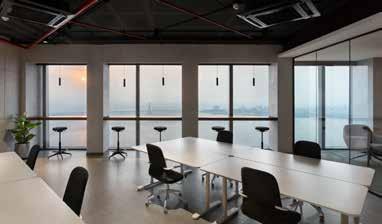
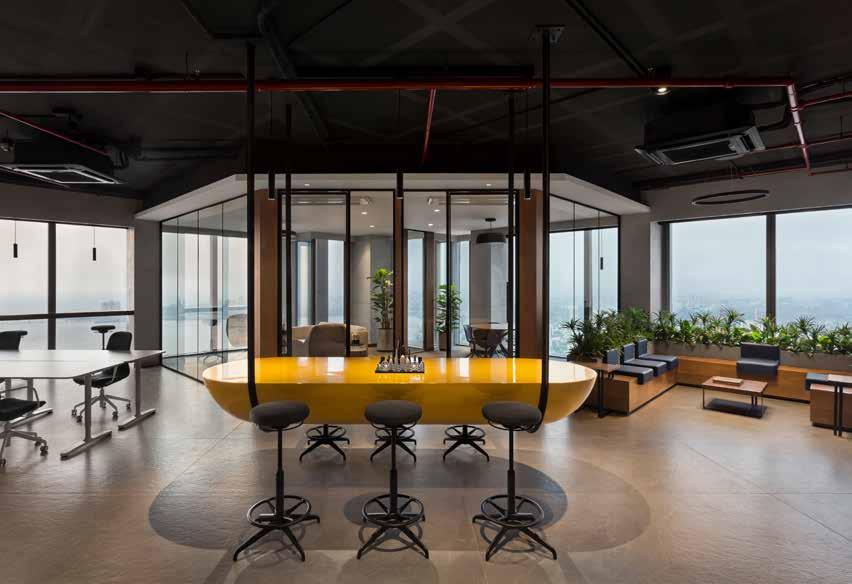 Show office at Kohinoor Square
Show office at Kohinoor Square
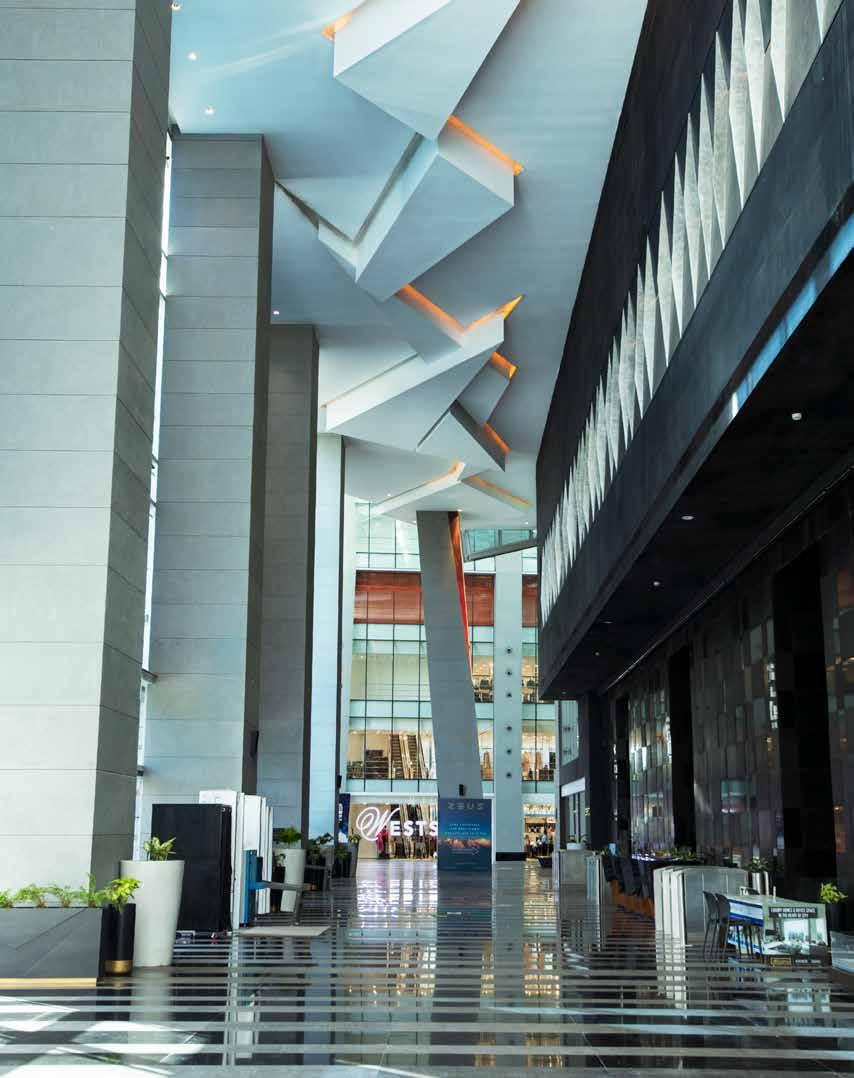 Kohinoor Square Main Lobby
Kohinoor Square Main Lobby
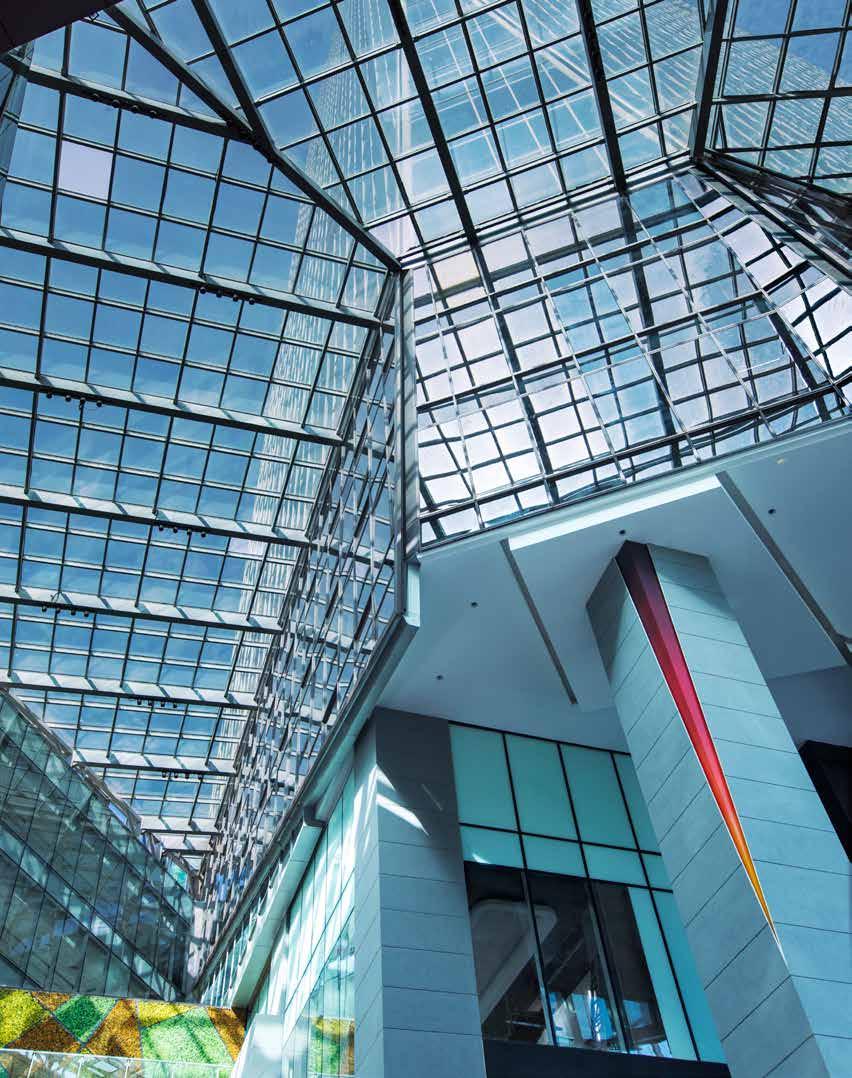 Kohinoor Square Main Lobby
Kohinoor Square Main Lobby
Kohinoor Square, one of India’s highest completed commercial buildings, dominates the Mumbai skyline. Zeus—the head of the gods in Greek mythology who reigns from Mount Olympus—comes to life on the top floors.
Famous skyscrapers from throughout the world are honoured and displayed in the hallways of the Zeus floors. These vast structures are not just works of art that take inspiration from many different natural sources, but they also continue to inspire their inhabitants. Kohinoor Square is where one may see this ambition to be an inspiration.
The magnificent, very instagrammable rooms that make up the Zeus lobby will astound you the instant you enter.
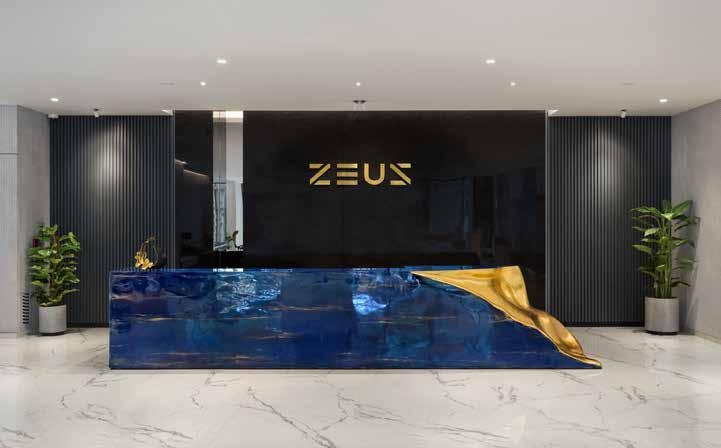
Even more striking is the luxurious lobby design, which has a strikingly unusual blue and gold reception table.
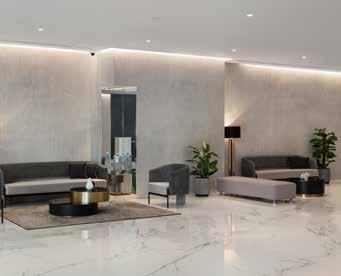
Overall, the work of Sandeep Shikre and Associates stands out for its environmental sensitivity and the necessity to reinvent the lexicon of what architecture entails.
Photographs: Kunal Bhatia, Apoorva Guptay, Ravi Kanade, SSA Architects
Located in India, Stulz CHSPL is a multinational corporation (MNC) with a focus on offering specialised end-to-end air conditioning design, production, and installation solutions. For their offices on the 46th story of the Kohinoor Square tower, the company wanted a custom contemporary design. Modern “No Nonsense” in subdued hues of grey with red accent colours make up the design’s smooth palette blend. Red, the colour of the Stulz emblem, is employed as accent colours to build brand recognition, drama, and energy in the environment. The uncovered ceiling and services that make the most of the four-meter ceiling follow the “no fuss” design philosophy.
The reception area’s dominating circle shape, which represents a sense of completion, is highlighted with a group of lighting fixtures and acoustic panels to create the appearance of a canopy and uninterrupted visibility. The stunning Mumbai Sea Link vista is unobstructed by the fullheight glass panels, which also let natural light illuminate the interior areas. The corporate office gets a welcome reprieve from the cafeteria’s bright tones of orange at dusk.
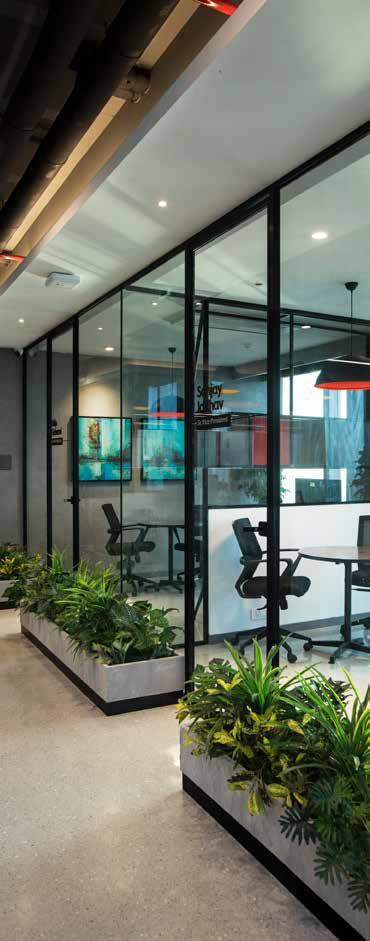
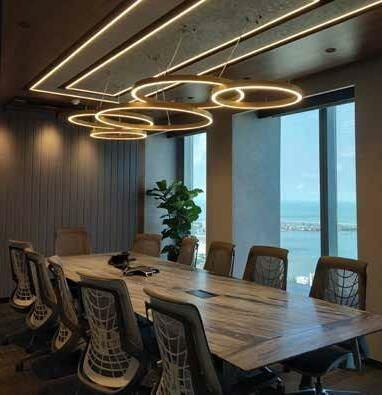
The distinctive “standing” conference space, which satisfies both aesthetic and functional objectives, captures the attention of the millennial generation’s astute eye. Throughout the hallways, there are numerous indoor plants, which is a nice change of pace. A carefully planned layout with all the cubicles on the western side allowed for the Vaastu-guided space design to be accomplished.
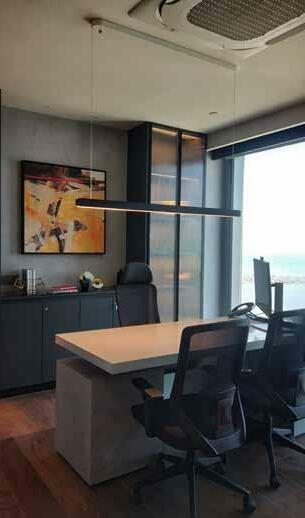
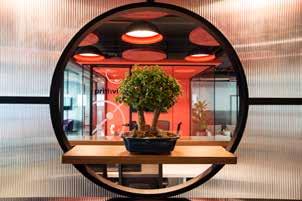
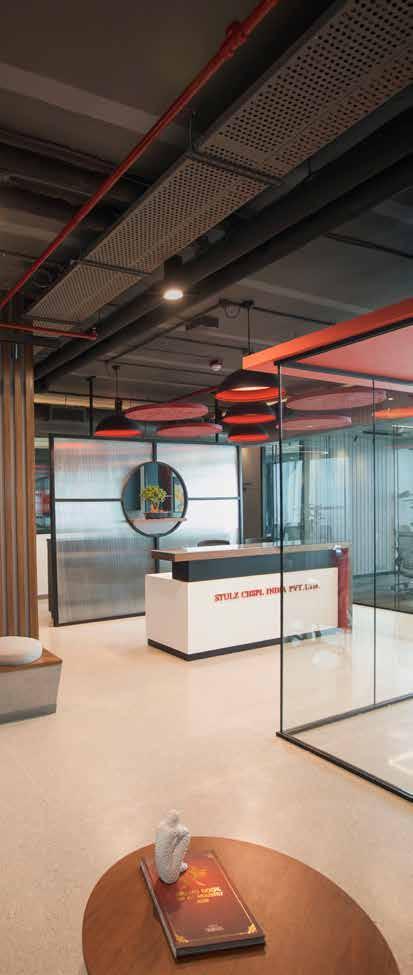
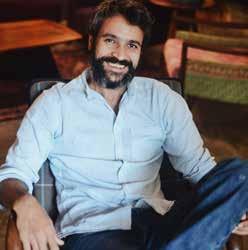
My favourite structure (designed by someone else): The Bahai temple in Delhi, Mill Owners’ Association Building in Ahmedabad, designed by Corbusier. The Long Chair by George Nakashima.
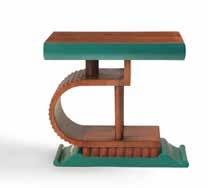
I am inspired by: the ability to be present fully in the moment. This is where real inquiry begins. Any great work is a process of inquiry and discovery, not only of the task at hand but also of ourselves. It is only later that our expression finds its narrative.
Design to me is: It is a process in which we move from a problem to a solution. Design must also be sustainable, not just in materiality and process, but also in living with it. This allows for it to come alive, and much like people, we cherish long relationships with them.
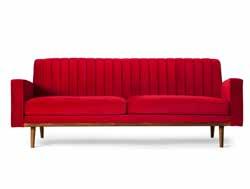
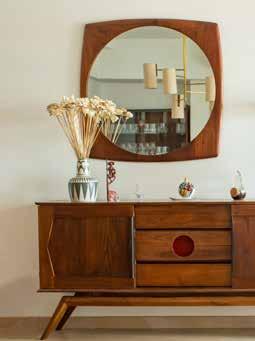
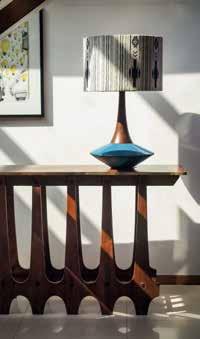
I wish I had designed (and how would that have been different from now): The socio-economic system that this world follows. It would allow for power to be centered with people who are impacted most by a given decision, rather than concentrated at the top. The world would be a very different place, not run by sanctioned, unconditional greed.
My worst design: Oh! so many! You have to make mistakes to grow. They can all be attributed to incorrect processes.
My best design: That’s an impossible answer. Each design has its qualifications and merit and that cannot be measured or compared. The design process is what defines the product, and we are more interested in the process.
My signature design element (one element without which no design of yours seems complete): For me, our designs have to operate within philosophy and there are a few pillars that they must rest on. This is what defines our work. All designs must check these.
To unwind I (hobbies other than architecture): Climb mountains, practice yoga, and work on my 32-year-old car. I wish I could read more. Music and Cinema are a large part of my life.
If I was not an architect: I’ve been a Geography teacher, trained MBA aspirants, worked with the media, and worked in films.
The recently refurbished Hyatt Regency Jaipur Mansarovar is situated near the renowned ISKCON temple, the property also offers easy access to iconic landmarks and shopping attractions such as Hawa Mahal and World Trade Park. It is also well-connected to major Indian cities through air and rail services and national highways. With its rich architecture, vast event spaces, and landscaped gardens, Hyatt Regency Jaipur Mansarovar promises to be the ideal destination for weddings, family holidays, and travellers visiting the state to experience the rich heritage of Jaipur. As Rajasthan continues to be an important destination, the opening marks the second Hyatt hotel in one of India’s most sought-after tourist destinations. Spread across an area of approximately five acres, the property is conveniently located in the scenic surroundings of Mansarovar in Jaipur.
“As one of the most preferred and culturally rich destinations for Indian and global travellers, we are extremely excited to welcome guests and World of
Hyatt members to Hyatt Regency Jaipur Mansarovar,” said Nikhil Gandhi, general manager of Hyatt Regency Jaipur Mansarovar.” With its opening, there are now two Hyatt hotels in Rajasthan, reiterating Hyatt’s focus on growing its brand presence in destinations where guests prefer to travel.” The property is the perfect combination of classic architecture and contemporary decor to create a stylish, functional experience for the guests. The 245room property is spread across two wings – the Royal Wing and the Tower Wing – and guests can enjoy accommodations across various room categories, including 34 suites. The Royal Wing brings 65 Royal rooms, 41 Regency Club rooms, nine Royal Deluxe rooms, and four categories of Suites - including Royal Majestic, Royal Prestige, Royal Diplomat and the Presidential Suite. The spacious rooms come with traditional projecting stone windows known in India as jharokas that provide guests with a bird’s eye view of the central courtyard. The Tower Wing offers 96 Standard Rooms and eight Regency Executive Suites.
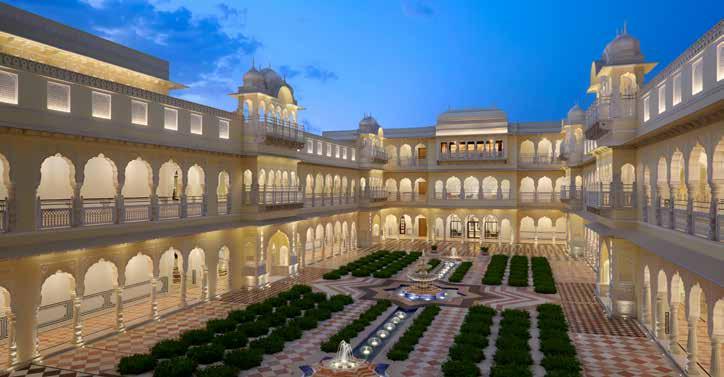
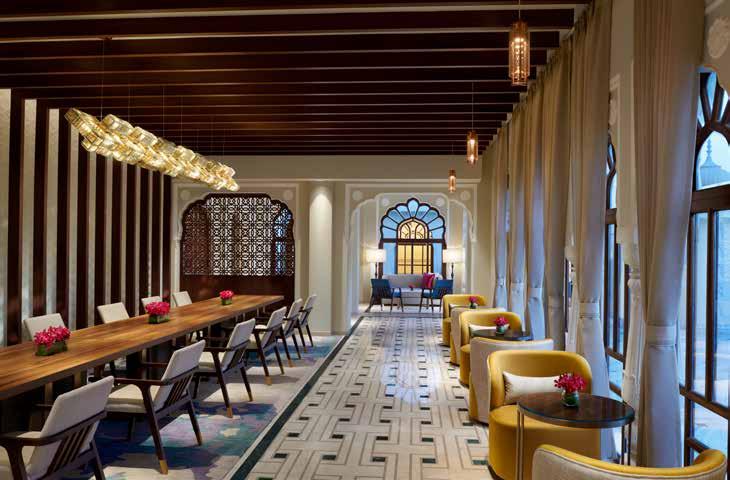
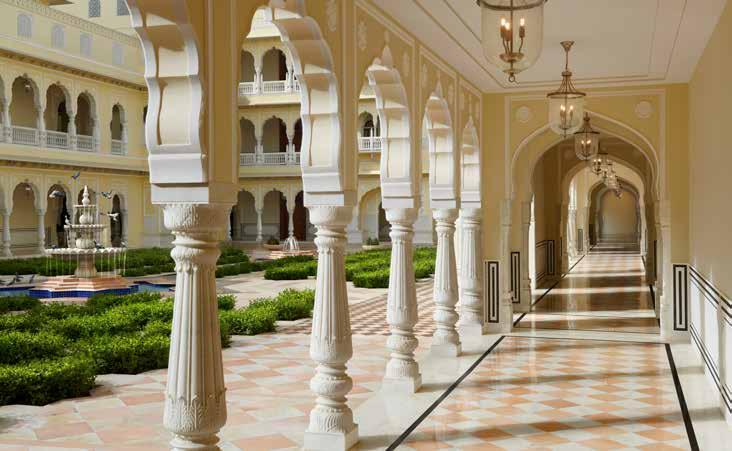
The flooring, lighting, and interior detailing create a royal and indulgent experience for the guest.
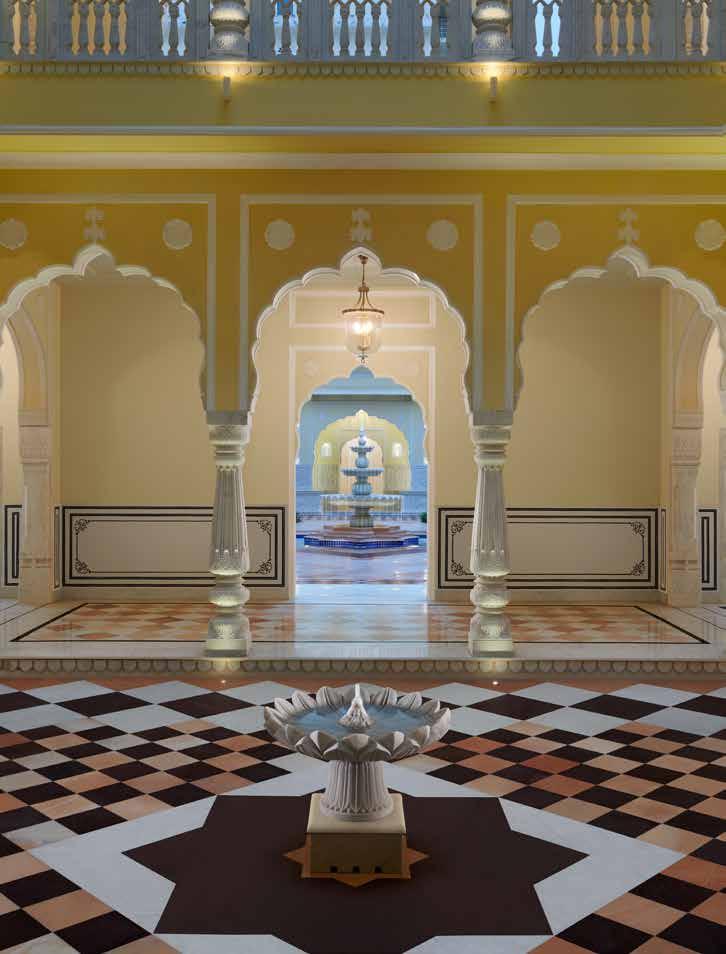
Hyatt Regency Jaipur Mansarovar presents a range of dining experiences that capture the essence of local culture and reiterates Hyatt’s commitment to care for local communities. For those seeking an authentic culinary experience, Shrot, which means “source,” offers organic, locally sourced, regional delicacies. The North Club carries forward the timeless club culture of Jaipur and offers food influenced by the traders and colonisers who set up home in the Indian sub-continent decades ago. The Royal Bakery and Bar serves freshly brewed coffee, a selection of pastries and signature cakes, along with time-honored classic cocktails at the bar.
The property offers distinct event spaces that define the grandeur and flamboyance of Rajasthani architecture. With over 53,000 square feet (5,000 square meters) of functional space, the hotel offers thematic indoor spaces for large and private gatherings and expansive outdoor locations with a magnificent backdrop of the hotel. Designed to host a range of events including weddings, corporate meetings, and social gatherings the indoor venues include The Regency Ballroom, The Imperial Room, and The Manor, and the outdoor venues include Navras Bagh and Chauras Bagh.
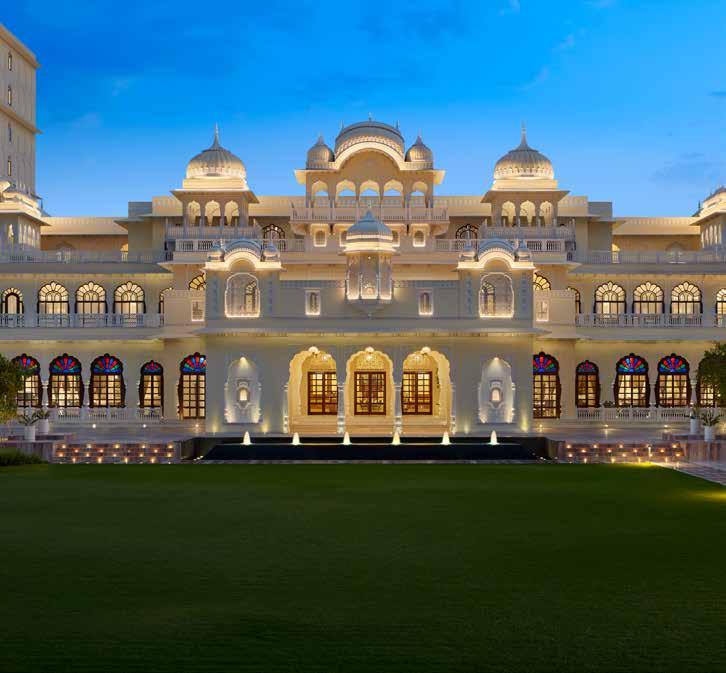
The wedding experience becomes even more special at Hyatt Regency Jaipur Mansarovar with Married @ Hyatt, the wedding planning service provided at Hyatt hotels in India. The program offers membership to Hyatt’s lifestyle and luxury rewards program, the Hyatt Dining Club, to the couple and their family members, who can enjoy a range of exclusive offers, rewards, and experiences at Hyatt’s participating hotels across India.
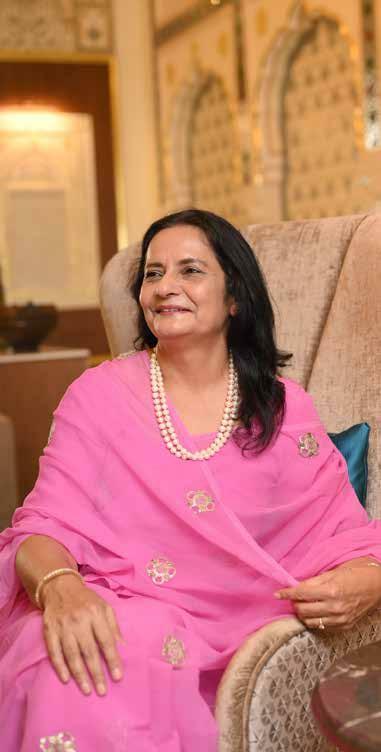
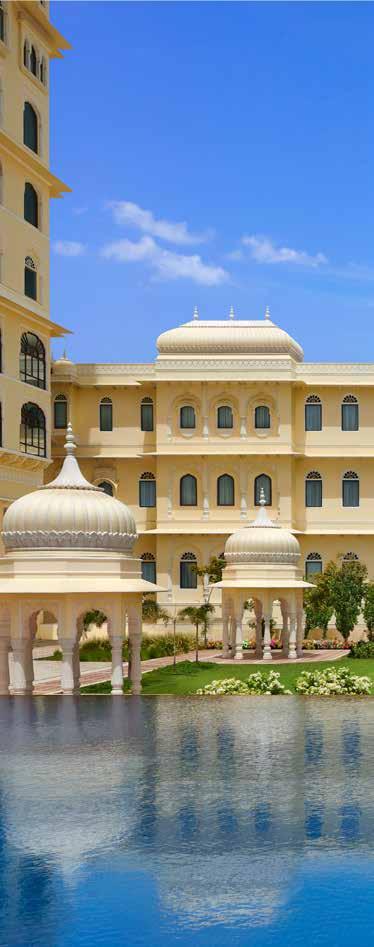
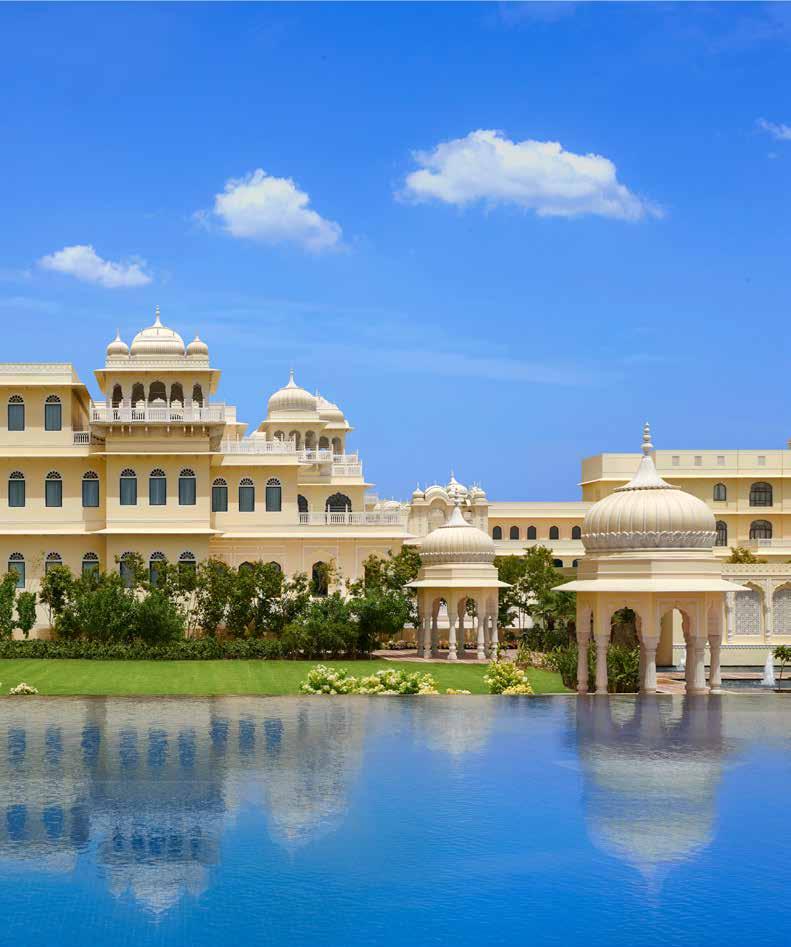
Hyatt Regency Jaipur Mansarovar is a perfect setting for a peaceful and relaxing stay. The Mudita Spa presents a wide selection of Indian and contemporary spa therapies and treatments. The StayFit Studio offers 24-hour access to dedicated trainers and cardio and strength training equipment. The hotel also features an outdoor swimming area with a separate pool for children.
The Hotel is a discovery of craft, textile, material, texture - a flavour of the Indian palate reinvented and redefined through an amalgamation of techniques of the old and the new.
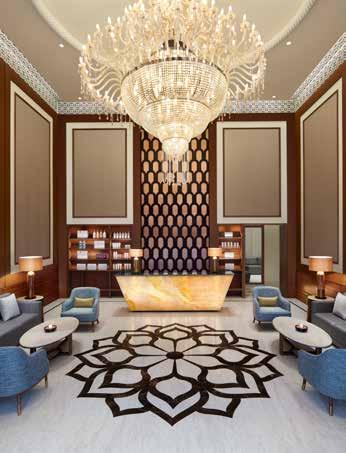

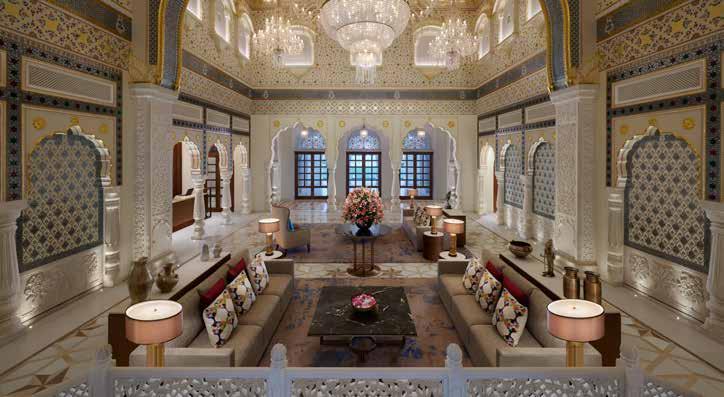
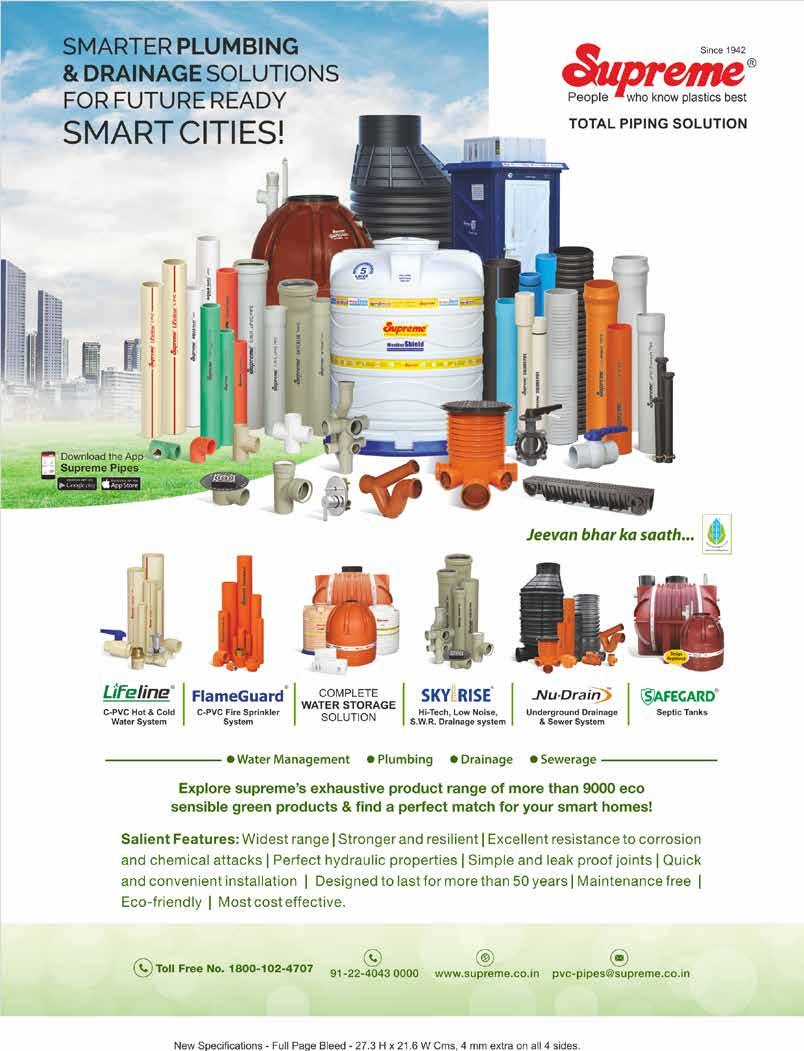
Architect Annkur Khosla has designed a plush apartment in Mumbai, which has a fresh mix of colours, art and innovative design concepts.
Located in one of the plush localities in Mumbai, this apartment split over three levels is aesthetically designed by AnnkurKhosla Design Studio to accommodate a family of three. Annkur is an expert when it comes to designing high-end residential interiors. The architect believes in creating humanistic spaces that transform the life of an individual.
“Space is an experience, and style is an aesthetic quotient that we add to the experience.” says the talented architect Annkur Khosla speaking about her design philosophy.
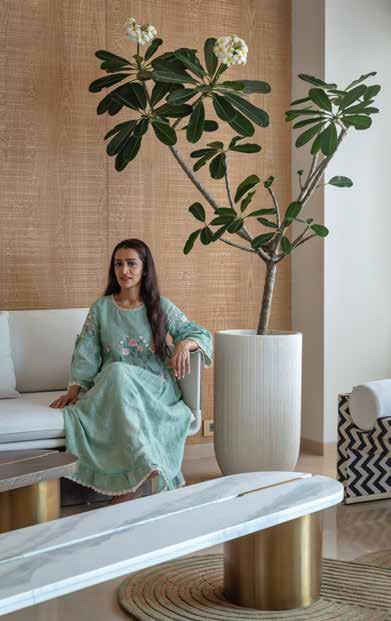
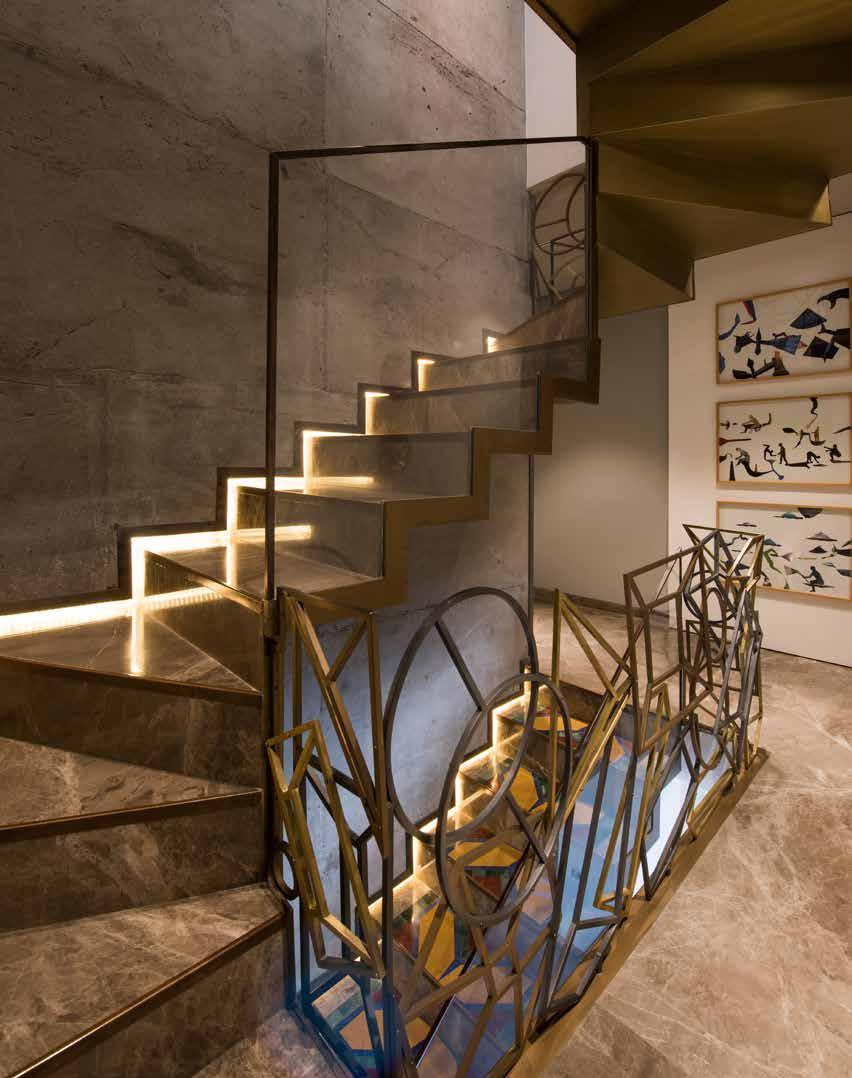 The admirable staricase
The admirable staricase
The centrally located living area greets one into the luxurious interiors. Explaining the space planning, Annkur says, “The apartment is designed where the core of the project is the staircase and various activities and spaces extrude out of the central space on each level.”
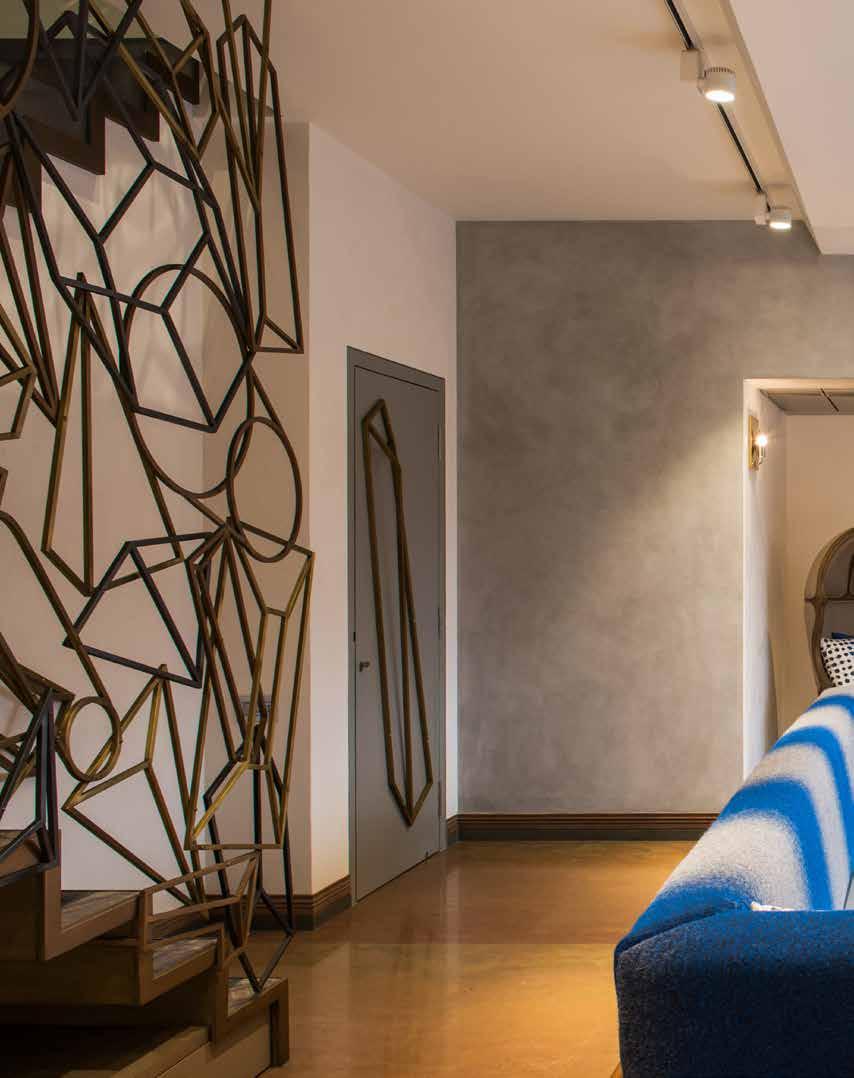
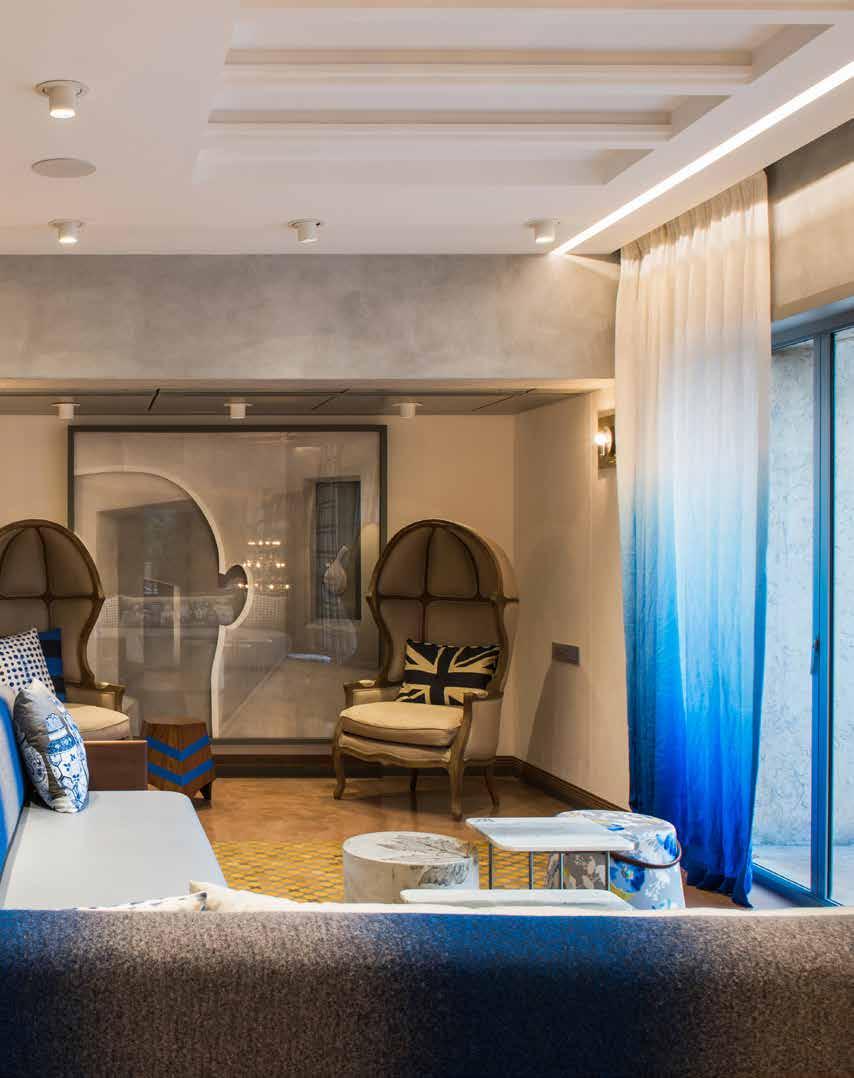 Another view of the spacious living room.
Another view of the spacious living room.
The apartment is split into three levels where the ground floor area is 1,024 sq ft and first and second floors are approx. 1, 356 sq ft each. The challenge for the design team was creating connectivity between all three floors with the limitation of odd-sized cut-outs in the slab. Apart from the efficient space planning, one notes a very unusual approach to design where she has experimented on shapes, new materials and unusual furniture. Adding her insights on the same she explains, “Residential living as a norm requires interaction and communication from various individuals working and living in it - Framing of such connections as apertures is the concept of the apartment. In addition to the visual dialogues, these apertures and openings facilitate light to filter into the apartment. These conversational openings are viewed in several instances in the project and metal forms are
structurally interwoven to create partitions and screens contributing to the design language. Each level creates its own unique identity in this process of transparency and disconnect.”
The admirable staircase is another design highlight in this apartment, which is more like a piece of art. Coming to the Living area one can admire the beautiful collage of furniture created from uniquely sourced fabrics. Centre tables from Baxter SRL add to the modern vintage feel of the space. The entire walls are coated with mild concrete texture and the restoration hardware hooded chairs and huge birdcage chandelier add to the space. “My beautiful backside” seating collection by Doshi Levien for Moroso is the true companion to the living and conversation piece from the dining. Add-on features are tables from Classic Con.
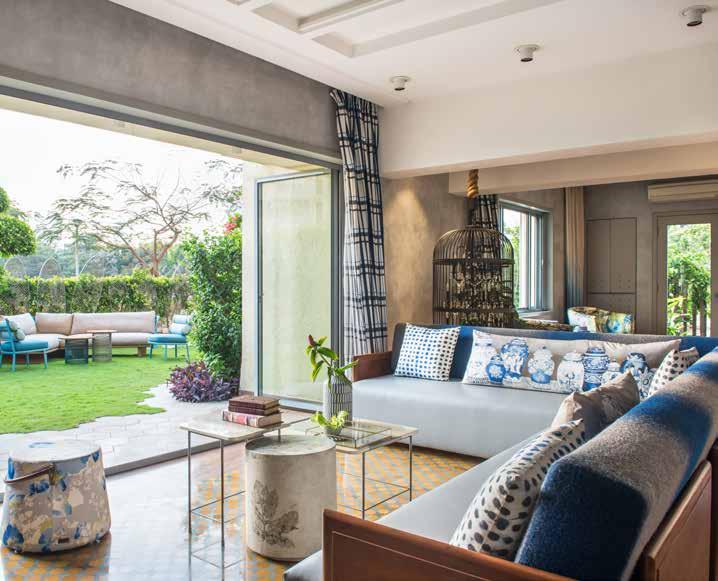
Established in 1977, we started with a simple mission - to preserve the quality and craft in harvesting the finest wood
Our philosophy is that of trust, honesty and transparency which has enabled us to build a world-class veneer manufacturing unit in Kerala with over 400 varieties of veneers.
A future facing brand and market leader in solid surfaces, Jalaram Timber Depot was the first to introduce Corian® DupontSurface™ in India, among several other brands that we are proud to partner with.
Our 20,000 sq. ft showroom in Mumbai and our factory ensures that we have ready stock available for delivery at all times.
Established in 1977, we started with a simple mission - to preserve the quality and craft in harvesting the finest wood
Our philosophy is that of trust, hone ty and transparency which has enabled us to build a world-class veneer manufacturing unit in Kerala with over 400 varieties of venee
A future facing brand and market leader in solid surfaces, Jalaram Timber Depot was the first to introduce Corian® DupontSurface™ in India, among several other brands that we are proud to partner with.

Our 20,000 sq. ft showroom in Mumbai and our factory ensures that we have ready stock available for delivery at all times.

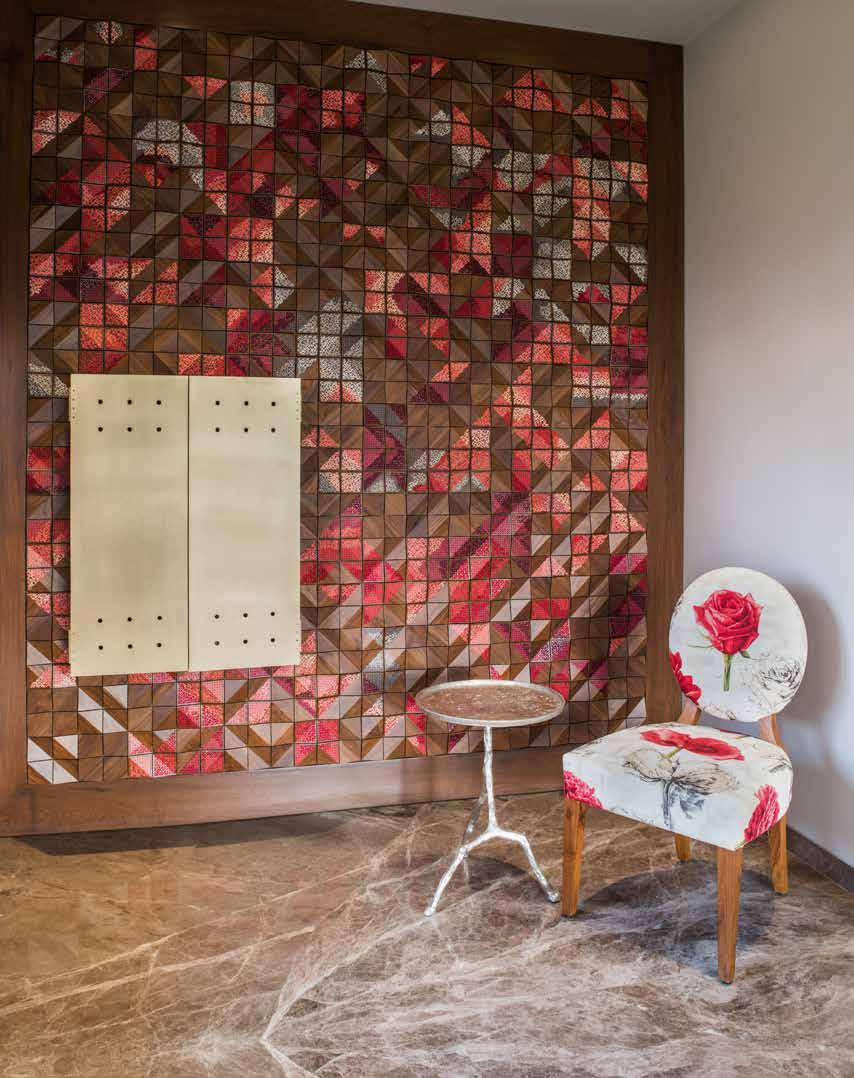 The creative wall lends an artistic touch to this space.
The creative wall lends an artistic touch to this space.


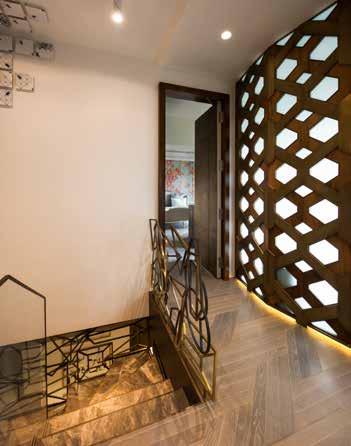
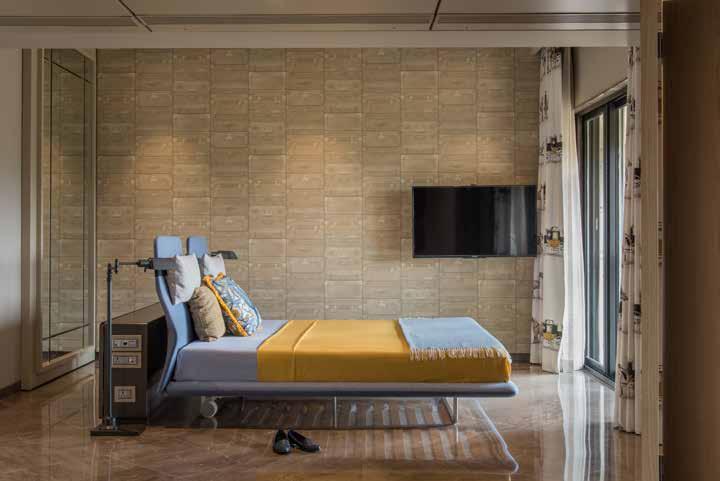
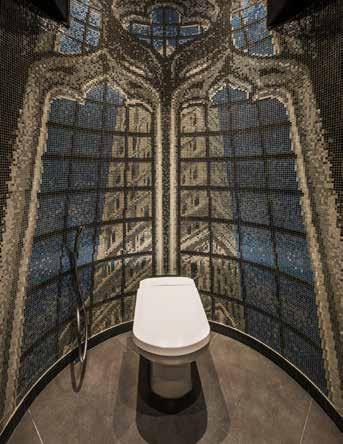
Further Dilip Chobisa’s artwork in the living adds depth to the third dimension to the space. Artwork by Samantha Batra in the form of wooden shoe protectors adds to the quirk while climbing the staircase. The tile artwork by Fariba Alam continues onto the ceiling carrying the visual language to the ceiling which otherwise would get ignored. Yashwant Tekade’s ethereal work in white flowers sandwiched in clear glass also conceals door handles to the shutters.
Wooden and embroidered tiles by Rooshad Shroff act as a backdrop, the brass contemporary mandir. The landscape has a custom-designed Lace Fence by our studio in collaboration with Buff Project.
In the dining area, a framed partition cum buffet table allows interaction from the serving level to the individuals seated on the chairs. It also acts as a serving counter for people sitting in the dining space. The aesthetic display of plates on the dining wall shutter in different shapes and sizes are by Faiencerie Georges, the Cork table is from Utopia.
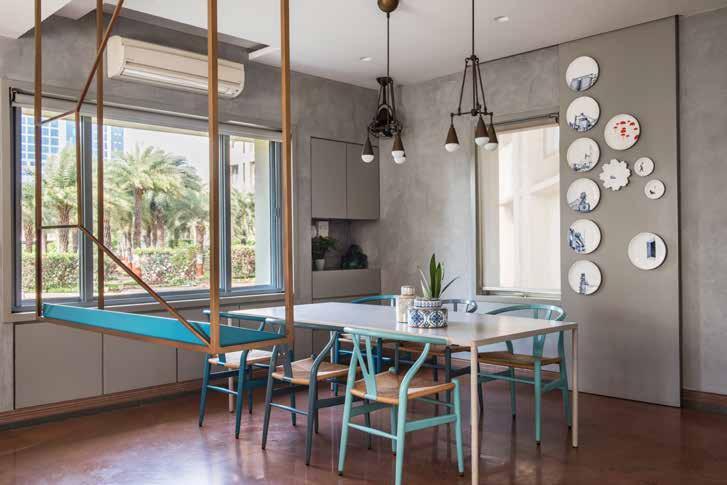
The Ombre curtains on one side and grid meshed curtains for the other side from Designers’ Guild range of fabrics that acts as a unique combination for curtains. Chairs with the floral collection from Christian Lacroix range of fabrics connect the outdoors with the indoors.
In addition to this at the den on the first floor of the apartment- circular metal riveted apertures connect the staircase passage with the den allowing visual connectivity as well. The wall of the den is painted by Asian paints- “Ironic” texture. To complement the wall the artwork by Indian artist Sumedh Rajendran–called Escalators complemented the wall as it has a case of rusted metal with a leather hand. The den also has the Nelson Mandela figurine by artist Narendra Yadav from Gallery Maskara.
In a nutshell, this residence makes the most innovative use of space, colours, art and sculptures and usage of natural materials, thus rendering it a special character.

Located in The Imperial Edge, a luxurious skyscraper overlooking one of the busiest roadways in South Mumbai, this 3,000 sq ft apartment is where the young couple and homeowners, Trishya and Suhail Chandhok, find a slice of solace every day amidst the constant scurry of the city of Mumbai.
The couple desired a room that felt both modern and comfortable. The odd furniture and artwork in this apartment are what initially attract your eye. The entire residence is characterised by the interplay of natural materials and textures.
By deviating from the “glam and extravagance” décor style that most high-rise apartments have, Minnie has created a beachy atmosphere. She did this by selecting an unusual colour scheme that features natural finishes and a modest colour plan with a dash of colour in the form of furnishings, furniture, and art. “We have used natural stone, wood, veneers, cane, and woven banana fibre to explain our design approach and our choice of unusual materials,” adds Minnie Bhatt. Minnie has created a beachy atmosphere by straying from the “glam and extravagance” décor style that most high-rise apartments have by choosing an uncommon colour palette that includes natural finishes and a modest colour plan with a dash of colour in the form of furnishings, furniture, and art.
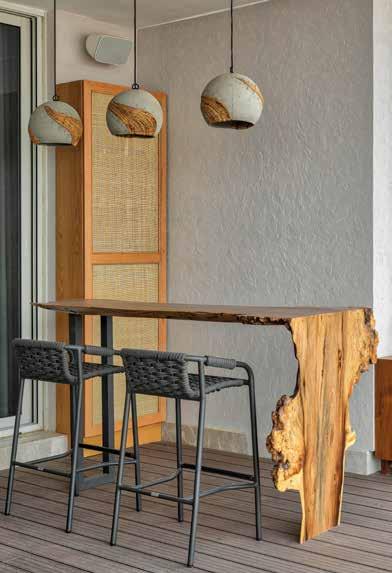
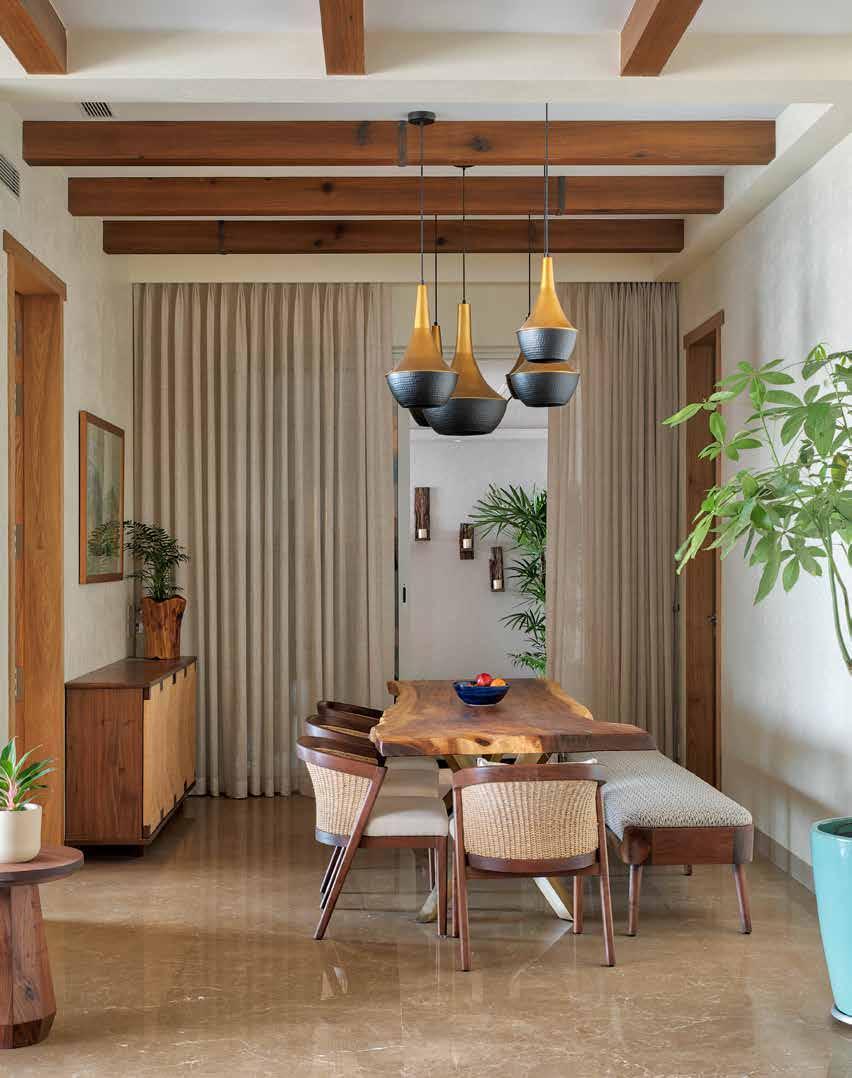 Dining table, with a bronze base and a natural oak log as the top, is striking.
Dining table, with a bronze base and a natural oak log as the top, is striking.
A view of the interestingly designed washroom.
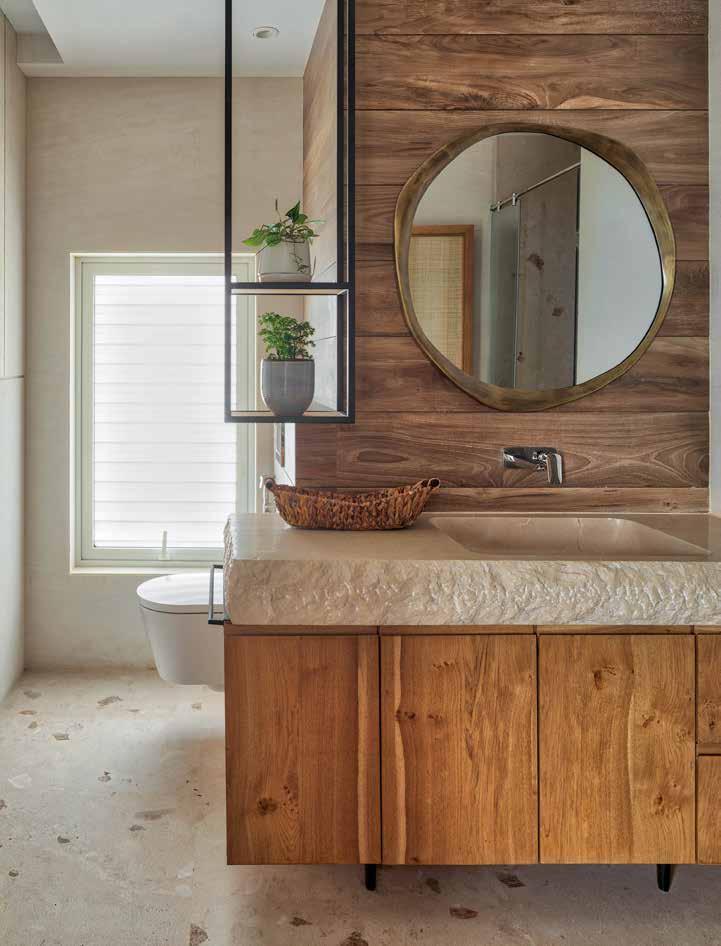
The bedroom with simple decor.
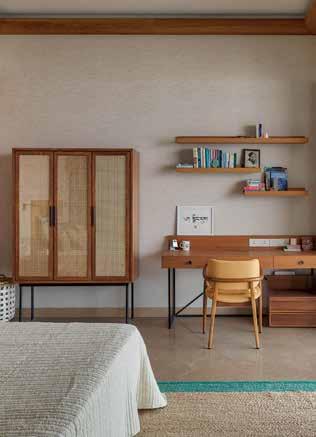
Cosy seating option created in the living area.
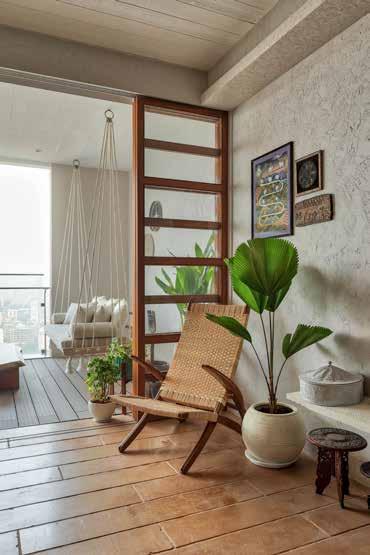
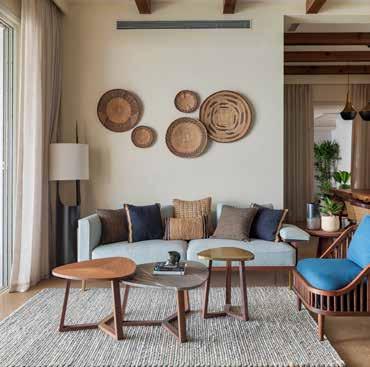
The bright furnishing and decorative lamps adds a touch of sophsitication.
The living area with unique furnishings and lots of natural light.
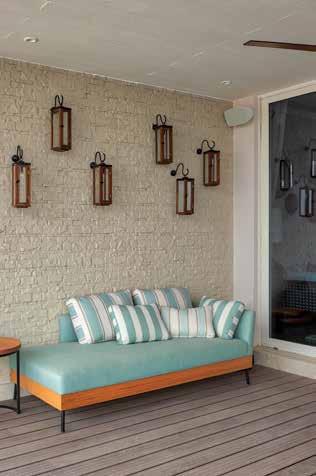
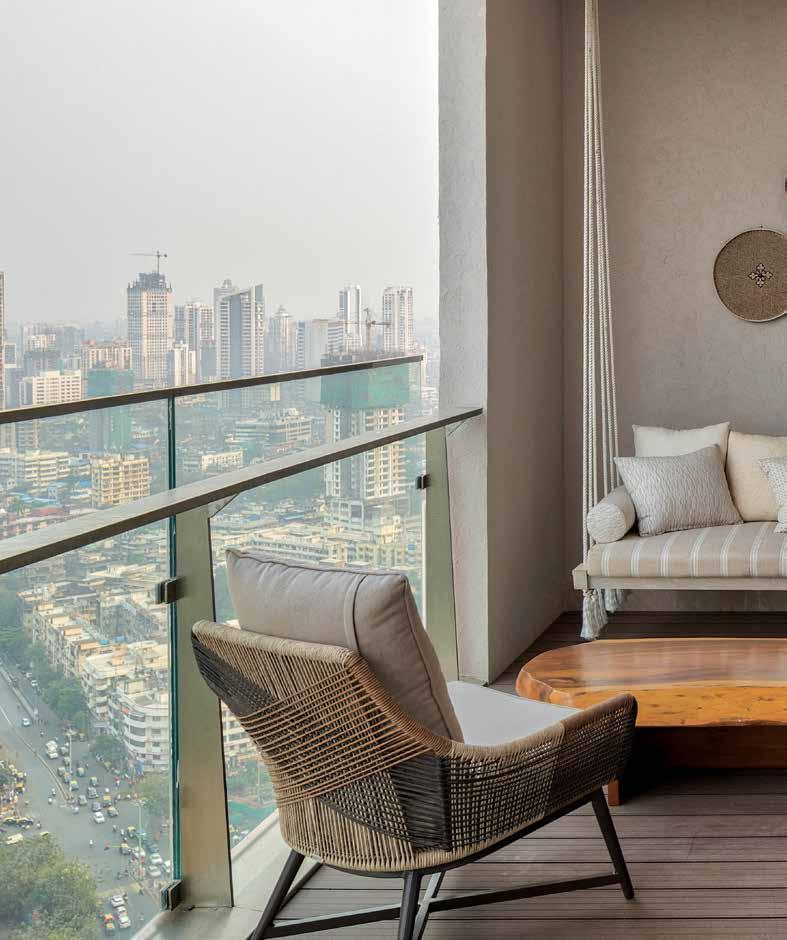
Note
In addition, Minnie Bhatt says, “We have used natural stone, wood, veneers, cane, and woven banana fibre to explain our design approach and our choice of uncommon materials.” One admires the space layout in addition to the odd materials. Huge swings in the form of hoops hang from the ceiling and are framed by substantial wood strips. It faces the dining room, while the other half of the living area has a couch and a wooden armchair seated elegantly. It displays a table with a brass base and a log wood top, as well as seats made of walnut wood and banana fibre, with metal black and brass lighting suspended above. A slender cabinet and a natural, distinctive log bar table are arranged in an eye-catching way on the deck, which is just outside the living room. On the other end of the bar, a turquoise-orange upholstered daybed is situated next to a wall made of natural mint stone that is adorned with lamps, serving as the ideal sundowner nook for entertainment and leisure. The focus is drawn to an L-shaped living area with unique furnishings and lots of natural light, as well as the understated but lovely indigo colours. whites, beige, light blue, and brown. Planters with a few green sprigs throughout occasionally have a tropical feel. The living area has a modern-coastal feel thanks to the use of timber and colourful accents.
The specially made dining table, with a bronze base and a natural oak log as the top, is striking. To combine the living and den areas into one, a wall was removed and replaced with a wood fin and transparent glass divider. When it comes to the private areas, the varied cane and wool textures utilised in the bedding and carpets characterise the guest bedroom. The master bedroom, however, is created to meet the owners’ utilitarian needs. There were a few structural alterations needed to add a walk-in wardrobe area and expand the master bathroom, according to Minnie, who adds that careful space planning was necessary. A neutral colour scheme that enhances the beauty of the wood used here gives the bedroom a pretty rustic and picture-perfect framing. A bespoke rocking chair, a headboard made of woven banana fibre and oak wood, and a floating TV unit with old oak veneer and a stone top are all supported by two wood rafters that are poled to the roof.
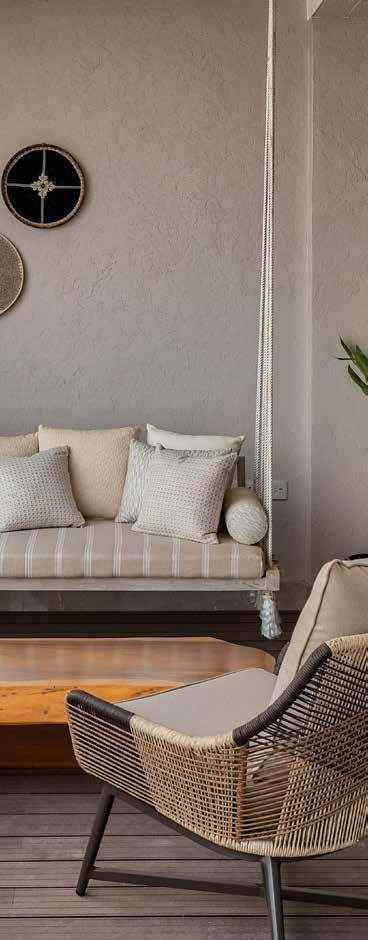
aesthetically
“The multipurpose yoga room was the one I enjoyed designing the most. The green area we created with wooden stubs, gravel and plants and a natural stone urn with bamboo water spout are elements I loved.” Informs Minnie. The open layout of this residence allows for frequent interaction with the outdoor space. The room is further improved by the quirky yet minimalist bar that is adjacent to one of the terraces. Minnie Bhatt has expertly crafted a sensory experience by fusing together a wide range of materials, colours, and styles.
Opting for new materials and modern user-friendly designs, Milind Pai Architects designed a functionally-efficient office for Sapana Polyweave Pvt. Ltd., in Mumbai.
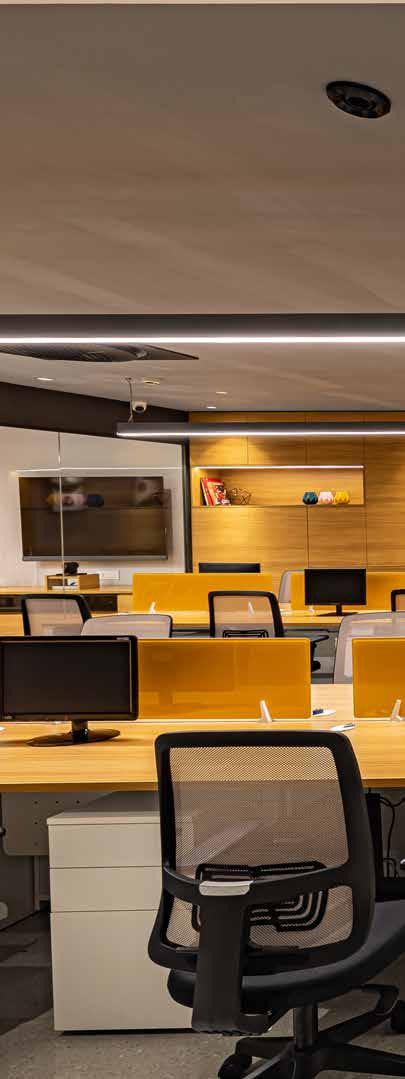
“Good design seeks a wholesome solution to a strategic environment” asserts Ar. Milind Pai. Milind’s primary focus always remains on creativity, business psychology and asserting design thinking at the core of everything he does. This has been his operative discipline and work methodology right from the inception of his firm. Sapana Polyweave Pvt. Ltd., is an office for a company that produces premium polypropylene mat material and is located in the business district of Goregaon, in Mumbai. The 2,800 sq. ft. floor plate of this office covers the Reception Area, Conference Rooms, Workstations Space, Cubicles, Smaller Cabins Director’s Cabins and a Pantry.
This project has a dominance of concrete texture with wood and the colour grey is predominant in the entire space, as per the client’s brief. To explain the design concept further Milind adds, “The overall theme of this space is very subtle and rustic as bright colours were not of our client’s taste. And the charm of the space has been maintained by paying precise attention to the sourcing of all accessories and artefacts. This office had an open working concept in mind, so none of the glass partitions have any film or opaque theme on them, not even for the Main Cabins.”
The Reception Area of this space has a bold and
elegant look and feel, leaving a permanent impact as one enters the office space. The table is custommade, crafted with a combination of deep brown marble and light wooden finish laminate with metal strips interspaced. The indirect light from inside the table, washing the laminates, elevates the grains and wooden texture. The back wall of the reception is cladded in Satvario marble, with mirror strips on both ends. The company name is illuminated in the centre of the backdrop behind the reception.
Towards the left we have a waiting lounge for this office, which has been segregated by the light wooden finished fluting and mirror panelling, making the space look visually separate, yet composed. The ceiling for this space has been designed with triangular and trapezium blocks with white ones dropping down and the grey ones recessed inside, making the ceiling a distinct highlighted element. All the doors and frames of this space have been highlighted in dark grey colour, leading to various spaces like meeting rooms, workstations, cabins and pantry.
The location of this Reception is such that it divides the office into two segments, one being the working space and formal section, like the main cabins, conference space, workstations, and smaller cabins and the other being the visitors, meetings and pantry segment for casual or visitor meetings and breakout lunch section. A Meeting Room is created next to the reception for small meetings with visitors that need not enter the main office space. A stone-finished dark grey laminate is used for the walls of this room.
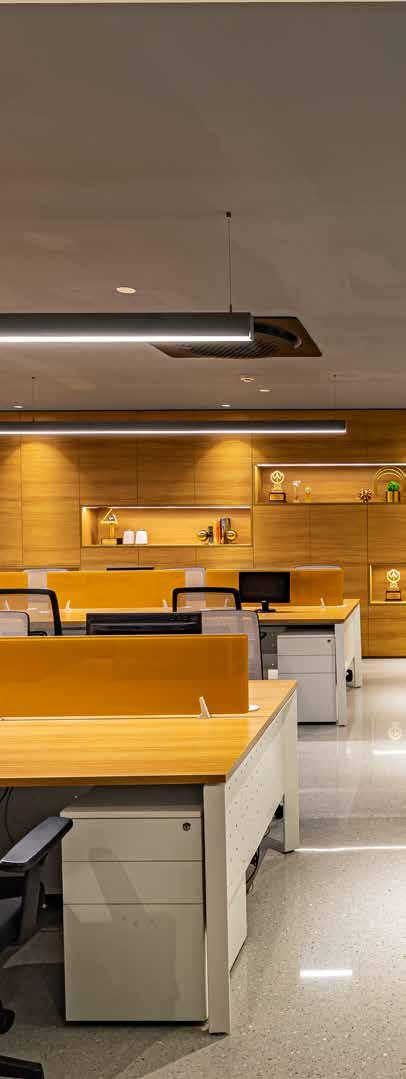
Further entering the working zone, we see the Small Cabins in line, on the right side of the space. The wall in the backdrop of these cabins is finished in brown, WPC louvred panels with rectangular lights suspended through the ceiling. A stone-finished dark grey laminate is used on the walls of all the small cabins and meeting rooms, throughout this office. All the office furniture is modular and sourced from a well-established Indian brand, and the flooring in this segment is done in terrazzo stone tiles.
Coming to the Conference Room, the walls are panelled with a light grey, stone laminate and the TV unit has a light brown laminate with horizontal veins. The conference table top is a customized piece which has a thick white terrazzo stone top, which portrays an exclusive element and gives a feel of elegant uniformity to the space. The legs of this table have been kept thick, to hold
the heavy stone top appropriately. For lighting, we have a square light formation suspended over the conference table, with a grey body that coordinates well with the walls and chairs.
The Workstations have been kept white, with a wooden top, while a bright orange shade is used for the back-painted glass desk partitions. The wall behind the workstation has been used as a storage space, as adequate storage was one of the main design requirements of the client. With some open niches for display, the unit is finished in veneer-finished laminate, adding a warm tone to the space and giving a clean and uncluttered look to this space. The design of this space is a combination of various rustic and polished finishes and textures which creates a unique aesthetic appeal and is enhanced with a mix of bright hues in
the predominant brown, grey and white theme.
As you advance further, you see the two main cabins of the office, which have been designed on similar lines. As mentioned earlier, the partitioning glass between the workstation and cabins is completely transparent, adhering to an open office concept. Both cabins have been given light wooden flooring tiles, and both tables have been custom-made with white terrazzo stone. The storage behind the tables is finished in matte white laminate, enclosed in the bottom and has open shelves of various lengths above, with a back-lit stone finish grey laminate behind, as the directors were keen on displaying several handpicked artefacts and trophies in their cabins. Grey blinds are used on all windows throughout this office.
The Pantry is a remarkably versatile space in all its
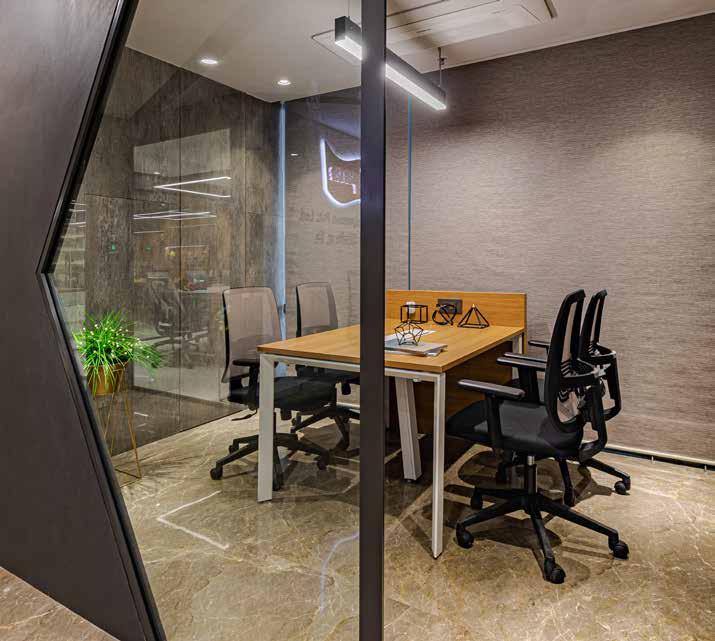
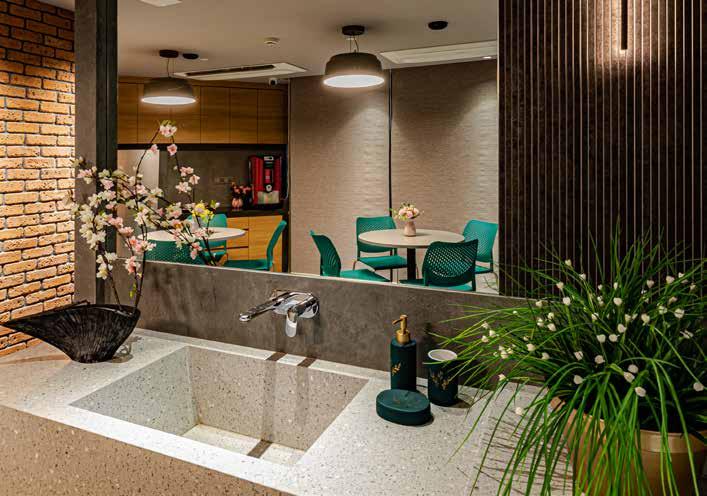
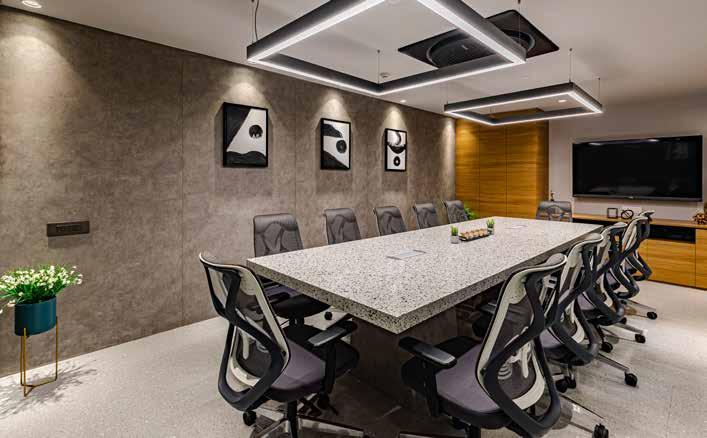
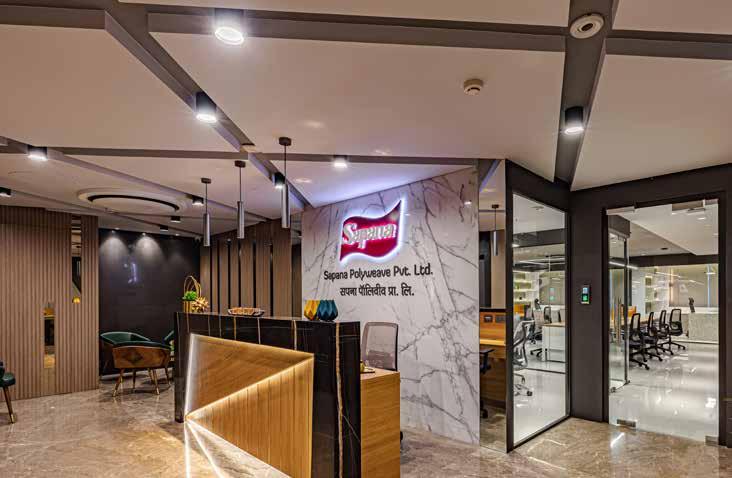
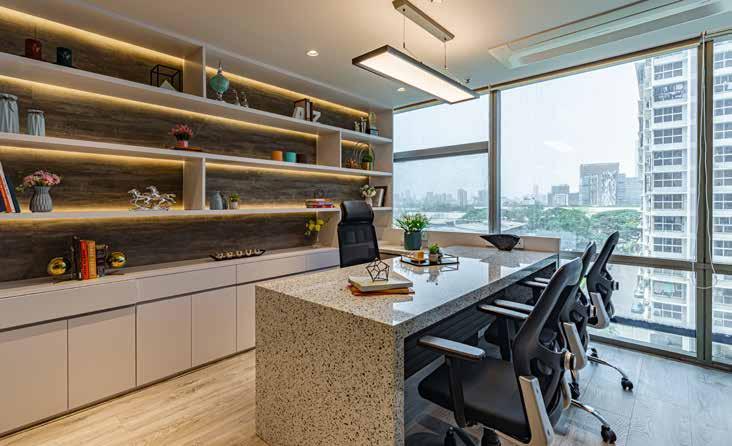
glory, following a contemporary approach. This space design is a combination of various materials, finishes and textures which create an aesthetic appeal to the space while the hues of grey keep it tasteful. As you enter, your attention directly diverts towards a brick pattern on the wall, giving this contemporary space a visually rustic look. On our right, we have a white terrazzo counter basin, with a mirror and fine WPC louvres, and a sleek, fancy light. The Pantry has both a low-table seating setting, with low chairs and a high-counter seating setting with higher chairs. The turquoise chairs add a cheerful vibe to this space. This space was designed in bright colours to bring a vibrancy of sorts to the breakout zone. The overall interiors of this office are aesthetically
appealing and alluring to enhance the working environment. A lot of effort has also been put into equipment and gadgets to match the design input for which MPA believes to work closely with the other consultants. The ambience and the facilities are extremely attractive and functional for the employees.
With every job, Ar. Milind Pai and his team strive to make a positive contribution to the way of thinking and comprehensively produce outstanding spaces.
The Pantry is a remarkably versatile space.
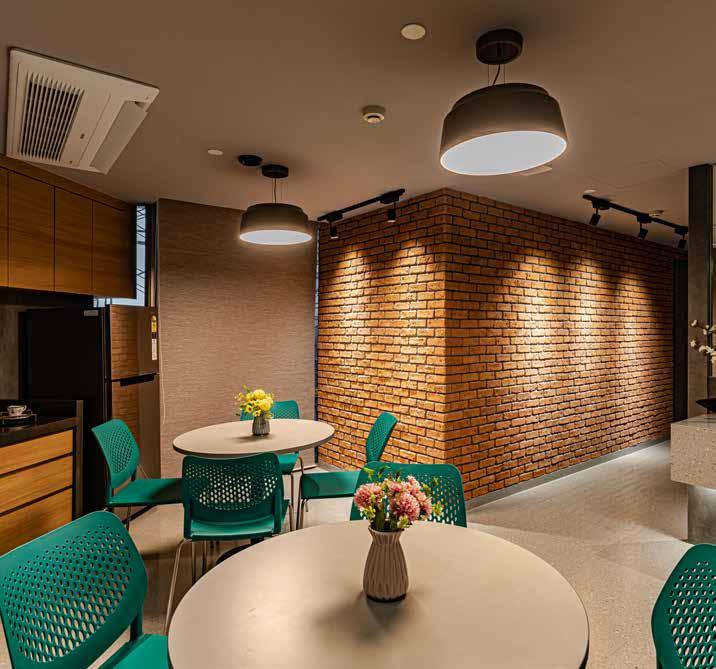
The DLH Corporate office, designed by KNS Architects, is a new trend-setter in this era of newage offices created to increase productivity and foster a healthy work atmosphere.
The same facility had previously been created by KNS Architects in 2005, back when the client’s business was still relatively young and had just recently entered the development and construction vertical. Then, this 10,000 square foot area was designed as a contemporary, light-filled, open office environment, demonstrating competence, strength to deliver, and prompt project completion. After 15 years, the same area had to be redefined. Today, the business is established and engaged in various development projects, including opulent residential homes, hospitality endeavours, and more.
Explaining the design concept Ar. Neemesh Shah, said, “We treated it as a blank canvas and perceived it with a fresh style to define its current status. Instead of the earlier open style, our main goal was to create a room with plenty of designated zones, warmth, a dash of glitz, and opulent comfort.
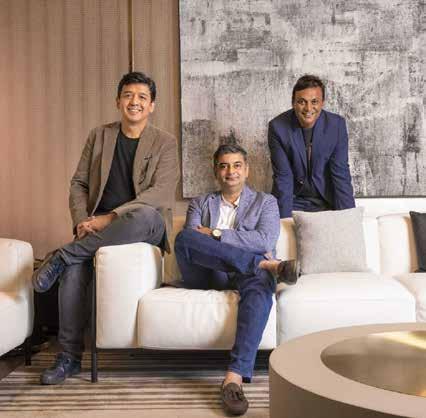
The office space was designed like a luxurious residence, redefining the look of an office space which would emanate a feeling of home at work. The key aspects considered by the design team were striking the right balance between the colour palette, the materials, the lighting, the soft furnishing and emphasizing the form in the right places.
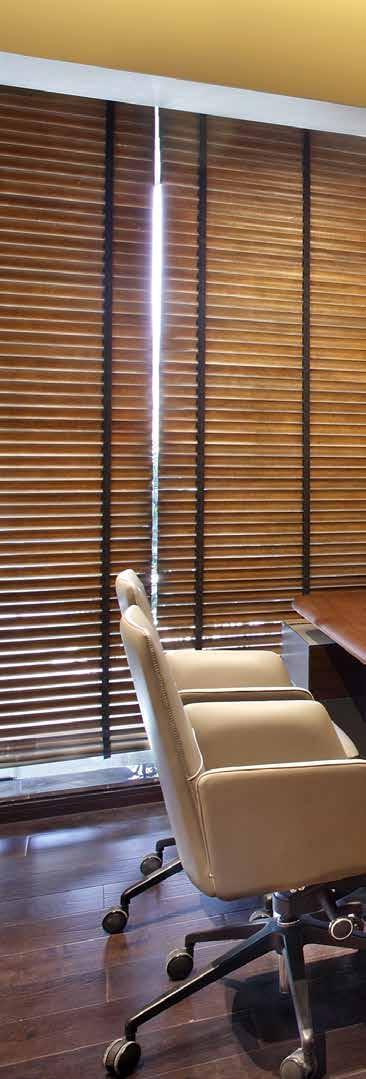
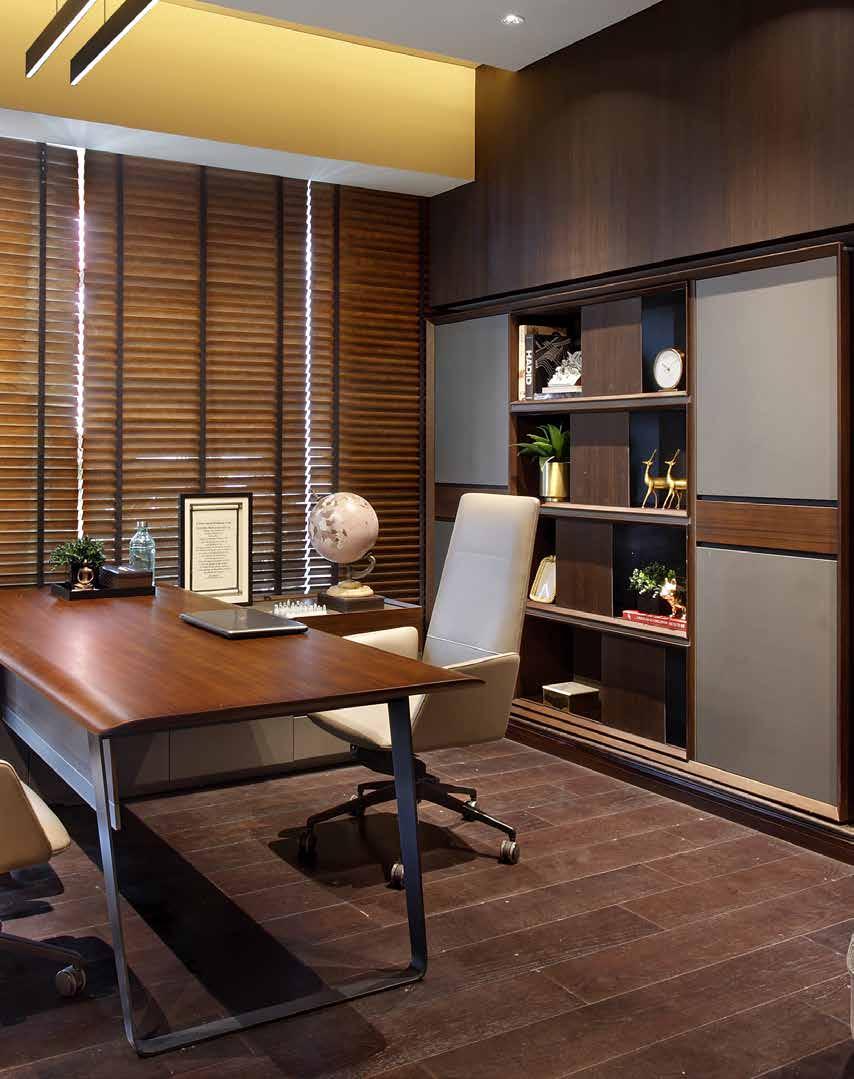
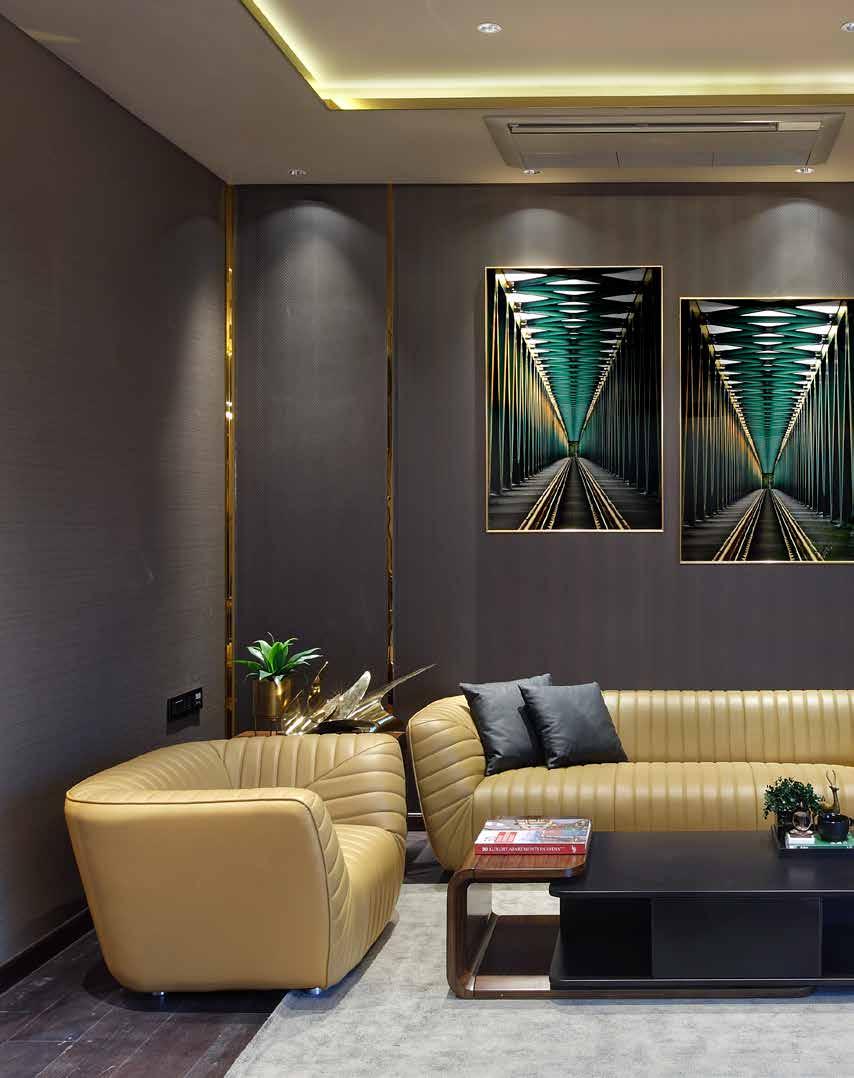
The clear glass doors at the entrance, which are framed in dazzling golden metal sheets, express both elegance and transparency. The transition from the lobby into the reception is defined by a dark brown, marble Armani Bronze at the door, flowing through the waiting area and accented with large brass inlays, and a complementary fluid ceiling. This clarifies the workspace was designed to resemble a luxurious home, redefining the look of an office area that would make one feel at home while working. Finding the perfect harmony between the colour palette, the materials, the lighting, and the soft furnishings, and accentuating the shape where it belonged was a key goal for the design team. the feeling of entering the space.
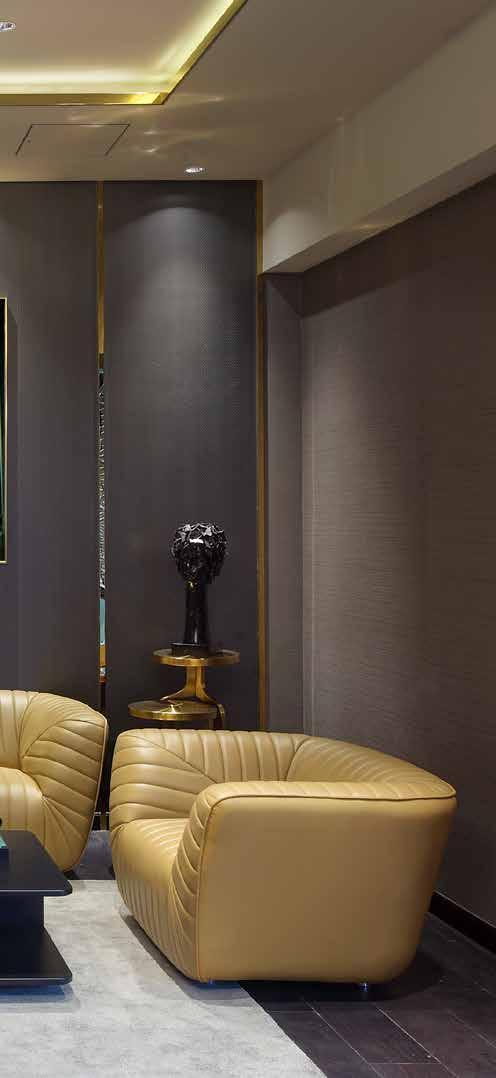
With its copper-finished PU lacquer and organic fluid design, the reception table evokes elegance with a contemporary twist. It also complements the entrance ceiling. A lovely console with a leafy brassfinished chandelier contributing to the desired glitz divides the waiting area into two seated areas. To contribute to the tenderness and warmth of the room, peach-toned colours were purposefully chosen.
The main office and the reception are separated by another twin door with a similar finish, largely for security and to create a sense of suspense while waiting. The semi-enclosed staff area and the sizable board room are located on either side of a linear passageway that is finished with a wenge finished wooden floor as you move from the reception through these doors.
Opting for tones like browns and mushroom adds to the warmth and creates an atmosphere of working. Moving further the passage opens up to a massive square, giving a feeling of a courtyard with light filtering through the skylight in the ceiling. This space is kept very open, and uncluttered, and key areas are complemented with art, artefacts and shimmering consoles.
The courtyard leads to the various cabins for business development, a lounge, the director’s cabin and the chairman’s chamber. The white sofas in the lounge are carefully chosen to both attract attention and serve as a comfortable place to rest, giving it an air of elegance and cosiness. The walls are covered in shimmering peach wallpaper.
The director and the business development cabins follow a similar design language as the rest of the office. Again, the furniture of the director’s cabin is from a well-known Italian brand Giorgetti.
The chairman’s large cabin is 2,000 square feet in size, giving off the impression that it is in the sky. The city skyline is reflected in the large glazing on two sides of the cabin. The zones are established, and they do not intersect. The chairman’s spacious cabin is 2,000 square feet in size and appears to be floating in the sky thanks to its enormous glazing, which is reflective of the city skyline on two sides. Each zone has a distinct perimeter, and none of them crosses over or affects one another. A formal main table, a lounge, and a private conference room make up the four zones.
Well-curated furniture from Italian brands and bespoke pieces for the respective zones. A collage of completed projects by the developer is composed on one wall with leather panels with brass inlays on the other.
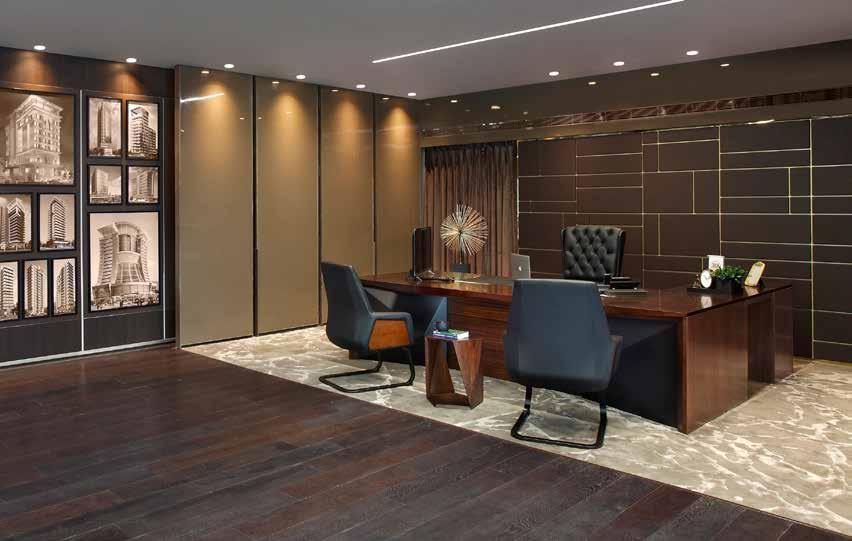
The hard work and creative execution have lent this office an aesthetic and lively feel.
This clarifies the workspace was designed to resemble a luxurious home, redefining the look of an office area that would make one feel at home while working. Finding the perfect harmony between the colour palette, the materials, the lighting, and the soft furnishings, and accentuating the shape where it belonged was a key goal for the design team. the feeling of entering the space.
With its copper-finished PU lacquer and organic fluid design, the reception table evokes elegance with a contemporary twist. It also complements the entrance ceiling. A lovely console with a leafy brass-finished chandelier contributing to the desired glitz divides the waiting area into two seated areas. To contribute to the tenderness and warmth of the room, peach-toned colours were purposefully chosen.
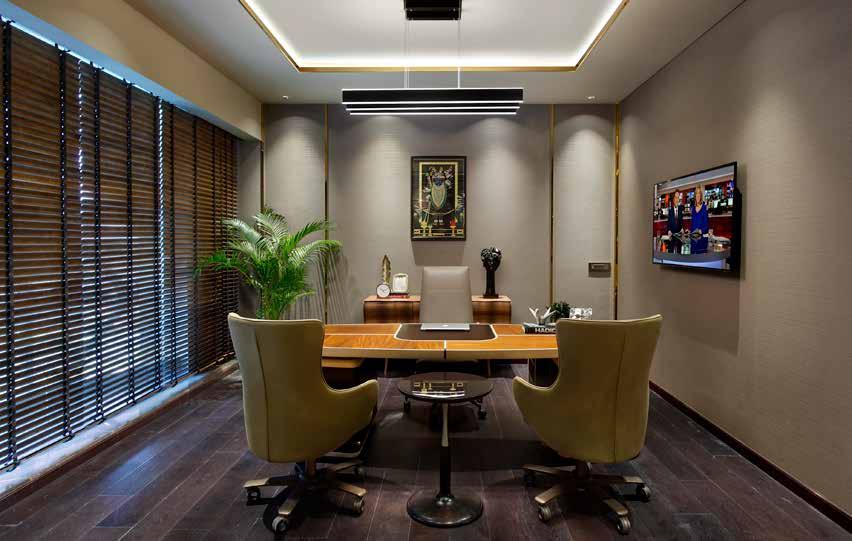
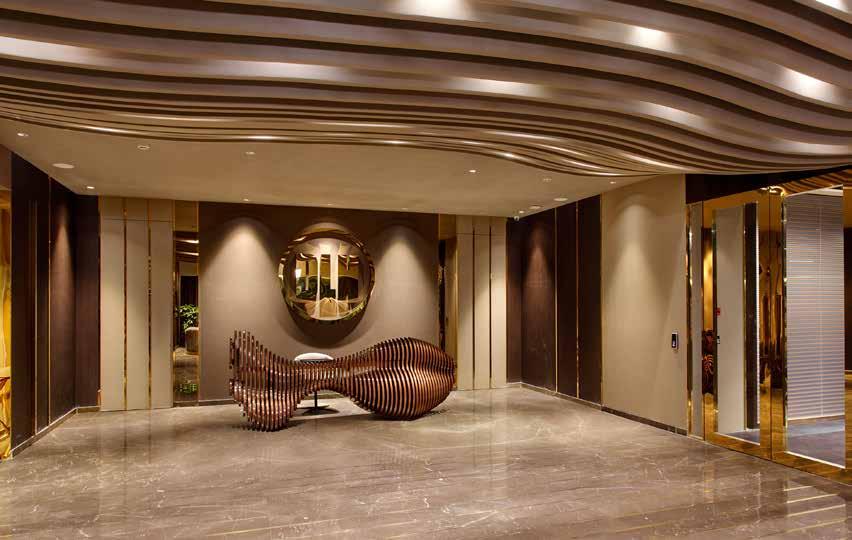
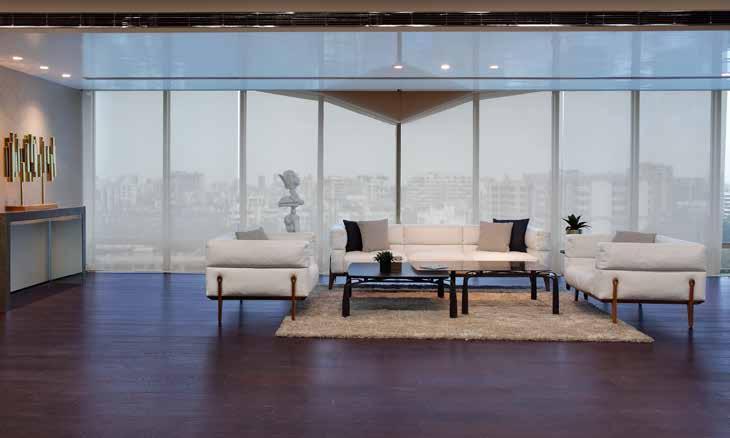
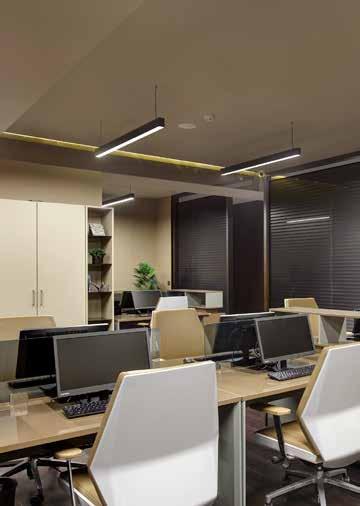
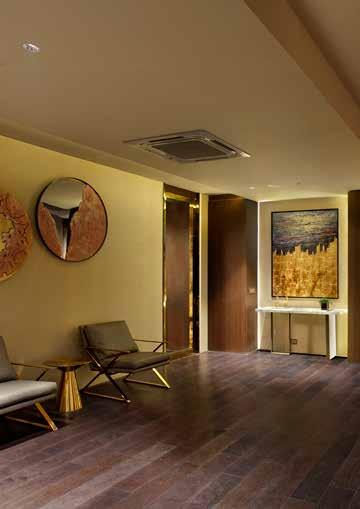
The main office and the reception are separated by another twin door with a similar finish, largely for security and to create a sense of suspense while waiting.
The semi-enclosed staff area and the sizable board room are located on either side of a linear passageway that is finished with a wenge finished wooden floor as you move from the reception through these doors.
Opting for tones like browns and mushroom adds to the warmth and creates an atmosphere of working. Moving further the passage opens up to a massive square, giving a feeling of a courtyard with light filtering through the skylight in the ceiling. This space is kept very open, and uncluttered, and key areas are complemented with art, artefacts and shimmering consoles. The courtyard leads to the various cabins for business development, a lounge, the director’s cabin and the chairman’s chamber.
The white sofas in the lounge are carefully chosen to both attract attention and serve as a comfortable place to rest, giving it an air of elegance and cosiness. The walls are covered in shimmering peach wallpaper.
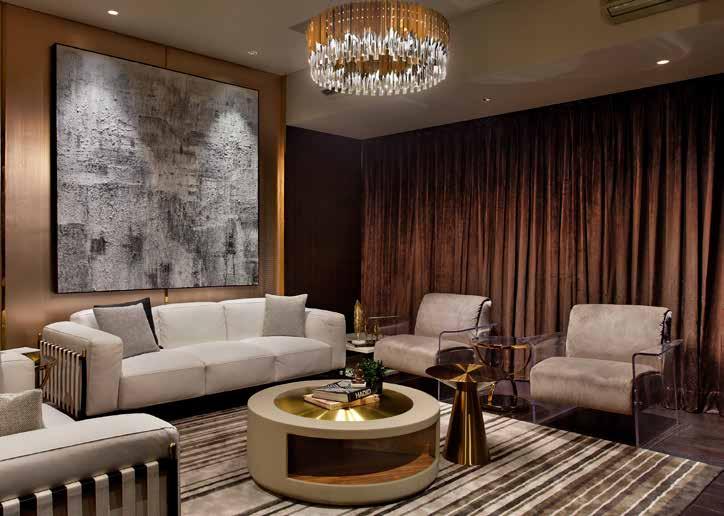
The director and the business development cabins follow a similar design language as the rest of the office. Again, the furniture of the director’s cabin is from a well-known Italian brand Giorgetti.
The chairman’s large cabin is 2,000 square feet in size, giving off the impression that it is in the sky. The city skyline is reflected in the large glazing on two sides of the cabin. The zones are established, and they do not intersect. The chairman’s spacious cabin is 2,000 square feet in size and appears to be floating in the sky thanks to its enormous glazing, which is reflective of the city skyline on two sides. Each zone has a distinct perimeter, and none of them crosses over or affects one another. A formal main table, a lounge, and a private conference room make up the four zones.
Well-curated furniture from Italian brands and bespoke pieces for the respective zones. A collage of completed projects by the developer is composed on one wall with leather panels with brass inlays on the other.
The hard work and creative execution have lent this office an aesthetic and lively feel.
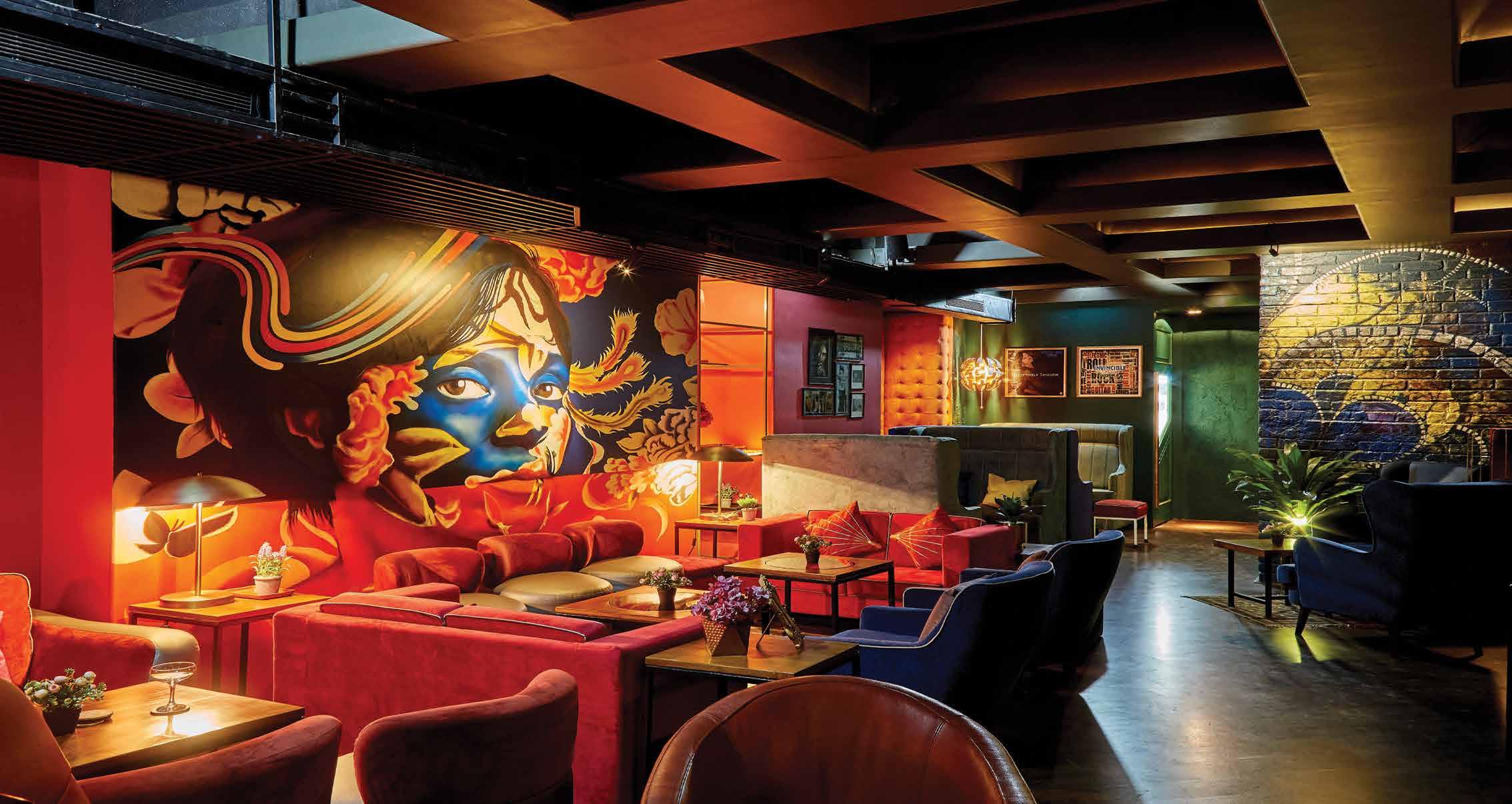


"She made broken look beautiful and Strong look invincible"

Invincible Boudoir et Jardin, a sensorial escape to life! Where the decadent warmth of opulence & art meet. A satisfying menu of food & beverages with Pan Asian & European infl uences, step into our Parisian inspired fantasy conversations by candle light in cozy corners, a garden of private & privileged indulgence with soul inspiring music by our in house DJ.


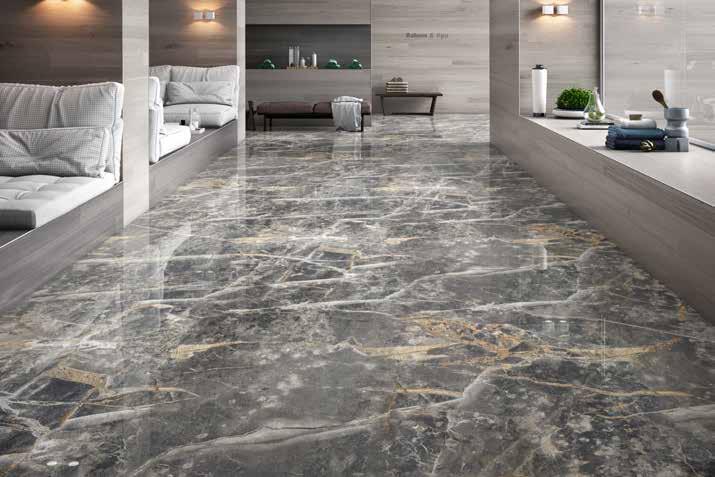
We spoke to DINESH VYAS, Building Material Expert, Prism Johnson Limited to know more about their journey, trendy range and value-added services to customers.
H & R JOHNSON is the pioneer of ceramic tiles in India. Today, they enjoy the reputation of being the only entity in India to offer end-to-end solutions for Tiles, Sanitary ware, Bath Fittings, and Kitchens. Over the years, they have scaled heights of success and are one of the trusted brands providing solutions in various segments.
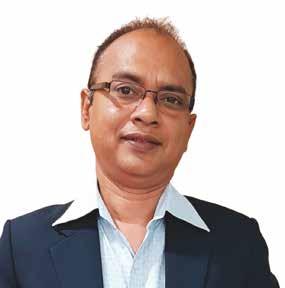
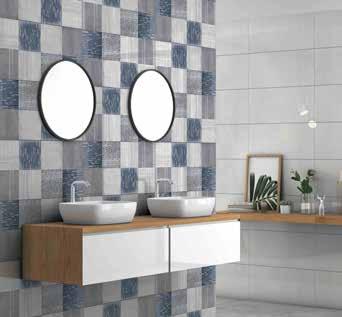
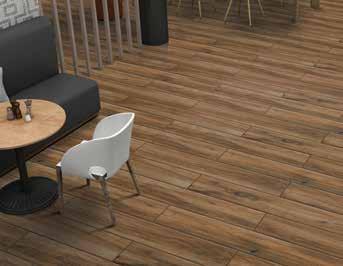
Tiles cover walls and floor surfaces which are exposed and contribute to the aesthetics of the designed space. So, tiles need to support the trend in the styling of interiors, rather than capturing the centre stage in isolation. However, a few major shifts in tile preferences for flooring tiles are – larger sizes, lesser shining, and minimalism in designing. Preference for larger tiles continues for wall cladding also. Using thin (3mm-6mm) large porcelain slabs and elevation tiles on external walls are also a popular choice on the rise.
As an expert, what are the tips you would recommend to buyers in selecting the right type of tiles?
The absence of right and sufficient information in the public domain about building materials is resulting in everyday disappointments. More so in tiles, because there is a general tendency to choose tiles purely on visual appearance. And just by asking ‘is it vitrified?’.
Tile varieties have grown. What you picked up from the internet, may not be the whole truth in the case of a modern variety of tiles. For example, your socalled high-cost‘ vitrified tile’ may get scratched more easily than an ordinary ceramic floor tile! It’s not about the failure of quality, it’s about understanding the characteristics of tile. One, tile may not perform equally well in all conditions and applications. Two, tiles looking very similar may have different characteristics. Please don’t assume, you need to demand for the right information, seek facts on technical parameters, and then decide.
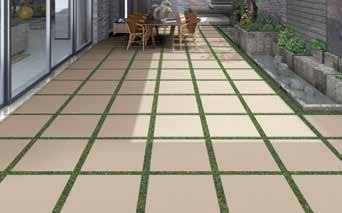
What are the value-added services that tile makers are offering to professionals and other buyers?
H & R Johnson has been very proactive in consumer guidance. Co-creating products with architects and designers has been another initiative of Johnson. Instant 3D application visuals or sharing tips and guides for tile installations are some other value additions. Talking about services to individual house builders, unlike the paint industry, tile installation is still not in the offering yet. I am sure, sooner or later more services will be available to the consumers as two major issues related to tiles are – correct installation and the right selection of tiles. In many cases, problems arise not due to bad tiles, but bad installation and wrong selection of tiles.
What, according to you, can differentiate a brand in the tile industry where unorganised sector dominates?
Let us understand the history of H&R Johnson in India. Johnson Tiles started its journey in 1901 from England and started making tiles in India since 1958. The impressive legacy, latest products, and successful business for over six decades is a great combination that makes Johnson, a unique brand. Also, Johnson brought the host and most of the tile innovations in India, for example - anti-skid tiles, germ-free tiles, scratch-free tiles, anti-static tiles, swimming pool tiles and heavy-duty tiles for Industrial usage environments. Consistency in everything that a brand promises is the single most important differentiator and I think this is one of the main reason Johnson has been one of the top brands for such a long time.
Ar. Prakash Anzarlekar creates a large home in Mumbai for Dr. couple Nandita and Pradeep Palshetkar using luxurious materials and vibrant colours to provide a private hideaway for the family
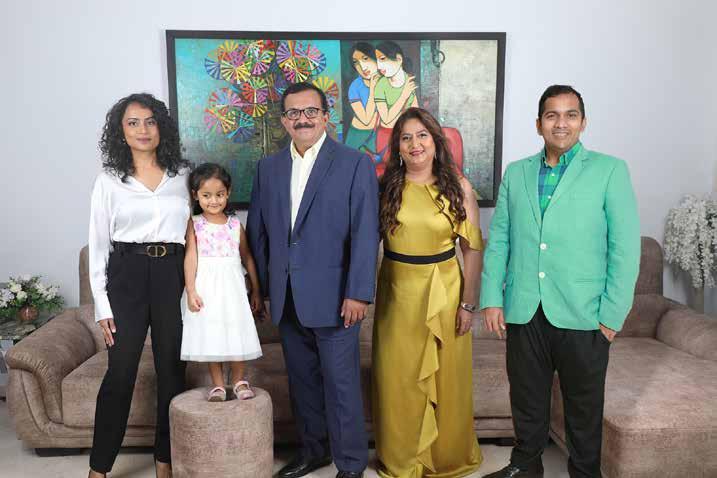
Ar. Prakash Anzarlekar
Every homeowner desires a home, which allows them to relax and at the same time is modern and trendy. Following a similar ideology Ar. Prakash Anzarlekar has designed a sumptuous 3BHK apartment for Dr. Nandita and Pradeep Palshetkar in Prabhadevi, Mumbai.
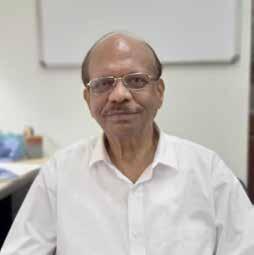
Dr. Nandita Palshetker is a doctor who specialises in in vitro fertilisation and infertility, for those select few who are unaware of her. She has also received the Bharat Gaurav Award 2014 from the House of Commons in London and The Golden Globe Tigers Award 2017 for Outstanding Contribution in Healthcare - Fertility & IVF in Malaysia. She is also the first vice president of the Federation of Obstetric and Gynecological Societies of India. The apartment, which is 4,500 square feet in size and is on the 24th level, has a broad view of the city and the Arabian Sea. Nandita continues, “My husband and I don’t want to limit ourselves to any one style since we really believe that diversity gives happiness. Nandita explains, “We wanted our house to be cosy, warm, and luxurious.
Sharing details on the design brief, Ar. Prakash says, “The client wanted a Contemporary, functional and artistic home.
As Nandita and Pradeep are art connoisseur and often travels abroad, I have accordingly created a falexible backdrop to accommodate their collection.”
“We joined two nearby apartments,” says Prakash further. With a kitchen, dining room, and Pooja area, one side was set aside for Nandita and Pradeep. The opposite side, which had a pantry kitchen and a small dining space, was devoted to their late dadaji and their son and daughter-in-law, who had just been married. Both sides feature two bedrooms, one master and one guest, each with an attached bathroom, living spaces, and bathrooms with walk-in closets.
Since the couple socialises frequently, the living room and dining area is elegant yet practical. There are certain expanding spaces for family get-togethers and parties, such as the sizable food preparation and serving countertops. including a 12-person dining table
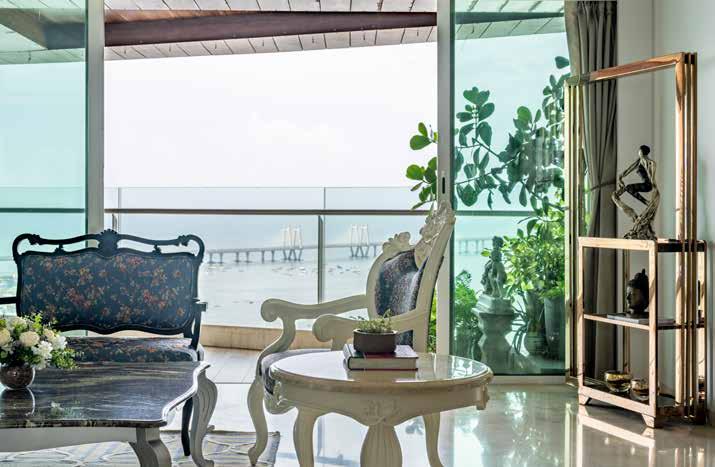
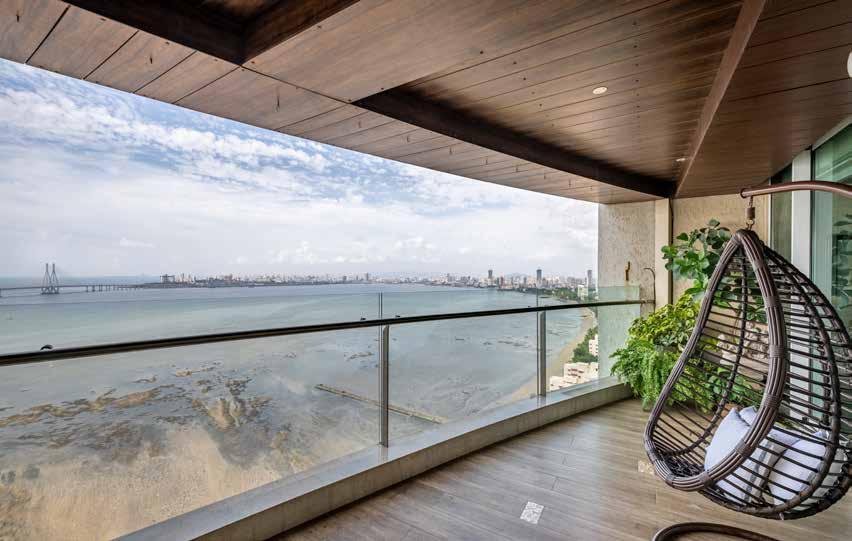
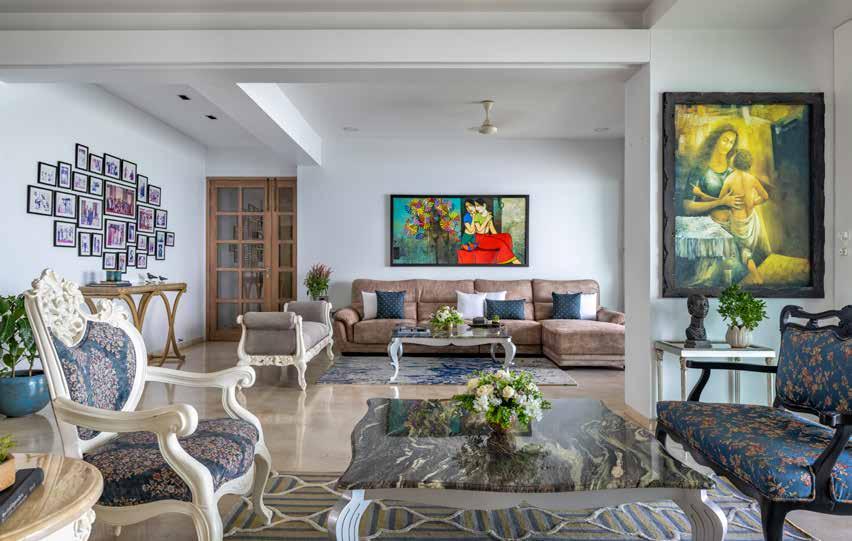
A modern touch can be found in the Son’s section. Small gatherings and parties can be held in relaxed, cosy spaces. They have last-minute visitors, drivers, and home servants for whom a waiting area in the lobby and a small office with a powder room were essential. These spaces were made with functionality in mind.
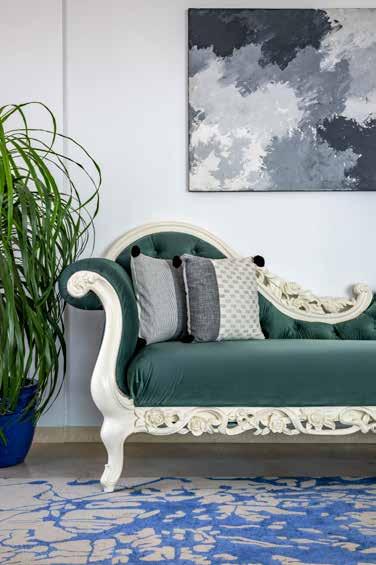
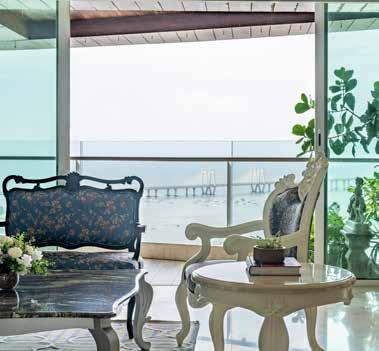
The use of large slabs of white marble along with traditional beige lamination and brass inlays is another striking feature. Hand paints, parametric designs, and eccentric lighting go well with these traditional materials. Each and every item of furniture in this project, including the kitchen, bookcases, wardrobes, accessories, etc., was custom made by the architect. Warm and cool colours are contrasted in this private home, which also incorporates a contemporary approach to material blending.
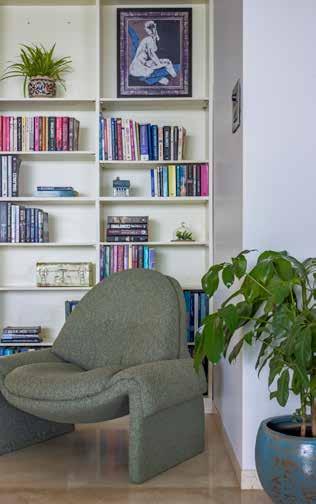
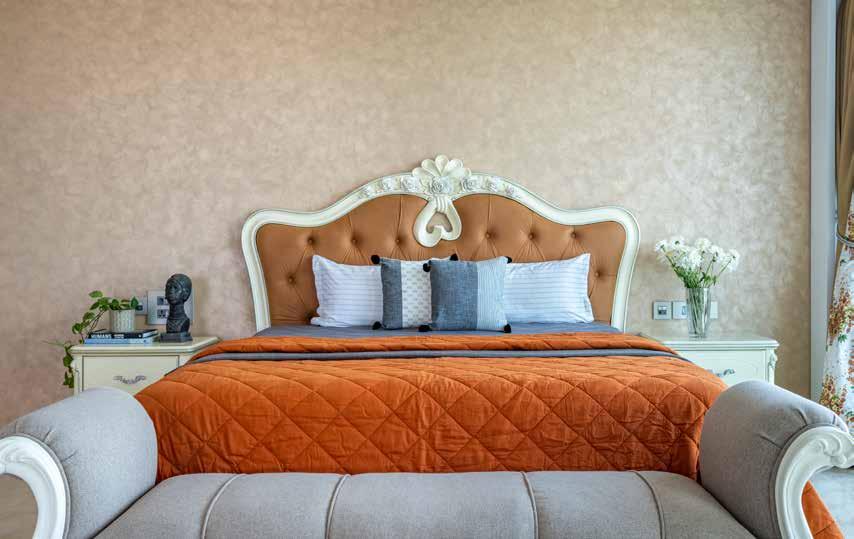
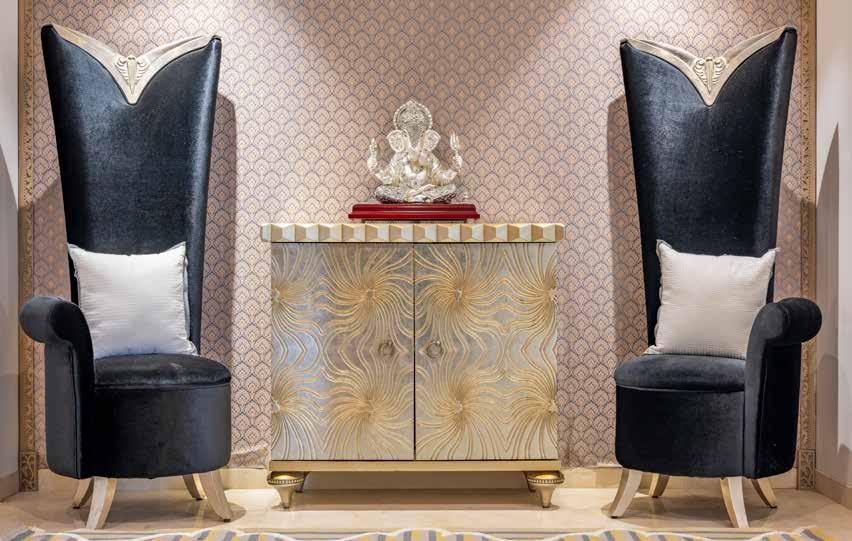
On the inside, as soon as you walk in the door, you are ushered into the warm and elegant living room, where you can observe the contrast between the colours, textures, and artwork. The design team chose ceiling track lighting, and the wallmounted LED has a charming backdrop. In order to give the living room more volume, the dining table was strategically placed.
In the home’s functional section, the designer has included a modern kitchen with an integrated oven, a built-in stovetop, and a chimney. One may observe a stylish usage of reflected glass on the backsplash by choosing a cream colour scheme. A tiny terrace that has been planned as an urban farm and has a built-in sprinkler system flanks the kitchen on both sides.
A traditional colour scheme of beige, white, and cream was used to design the master bedroom. A touch of art deco has been added to balance out the area of the space. A sizable terrace that existed on either side of the bedroom smoothly merged into this area. The area is intended to be a great getaway where the couple may recuperate after busy days.
This apartment is a great place to look because of its simple yet attractive design and imaginative material and colour choices.
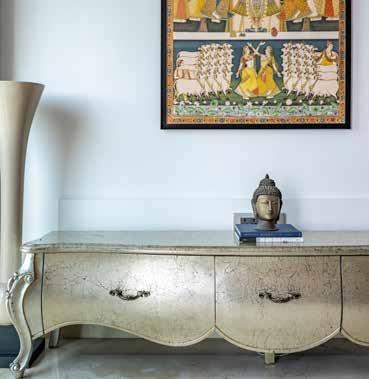
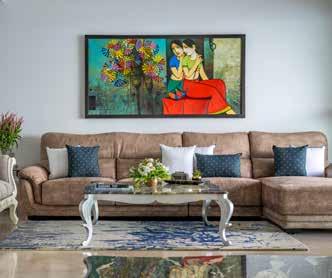
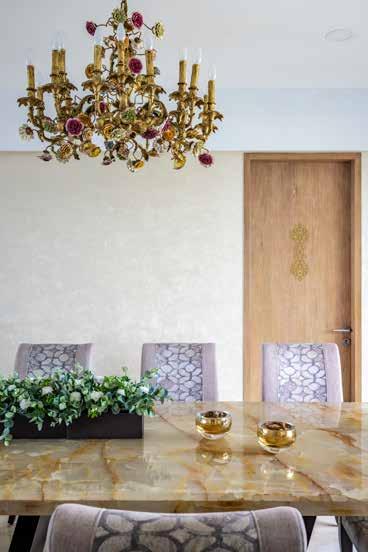
After a long day at work, the exquisite abode of renowned Bollywood vocalist Palak Muchhal is the ideal sanctuary thanks to its harmonious fusion of traditional and contemporary design.

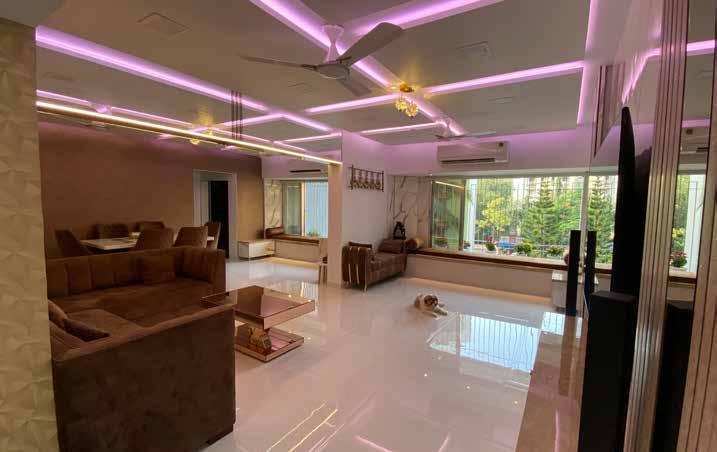
Singer Palak Muchhal’s flat is attractively designed by interior designer Hari P Nagal and is situated in a posh neighbourhood in Mumbai.
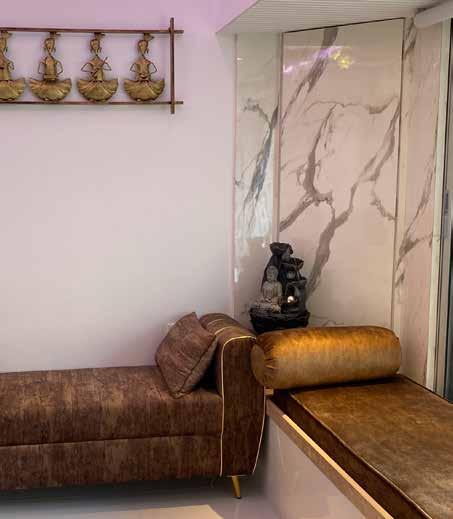
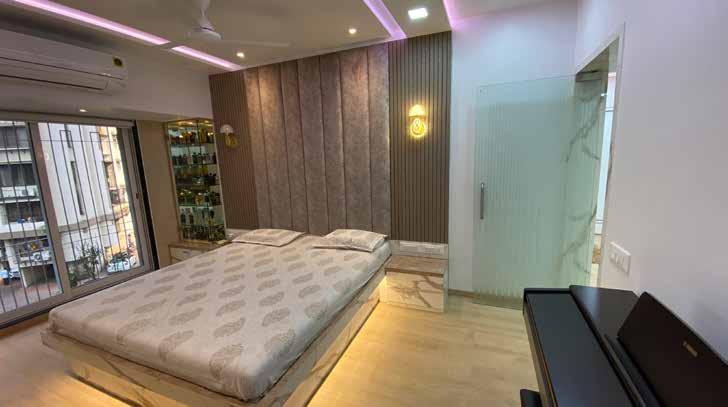
The interior of the house seamlessly combines classic and modern design elements, creating a mix of elegance, refinement, and simplicity. The house is on one level and features a large living and dining area, a kitchen and pantry that are both functional and efficient, a master bedroom, as well as a vanity and utility room that was created especially for her to get ready.
“My business entails significant travel, so I am updated on numerous design trends, but in a nutshell, I would say my home is a spectacular universal extract of various designs,” the renowned singer continues, revealing the design riddle behind this striking construction. It has a blend of elegant surface finishes and textures, luxurious, streamlined furniture, and a seamless integration of the interior and exterior.
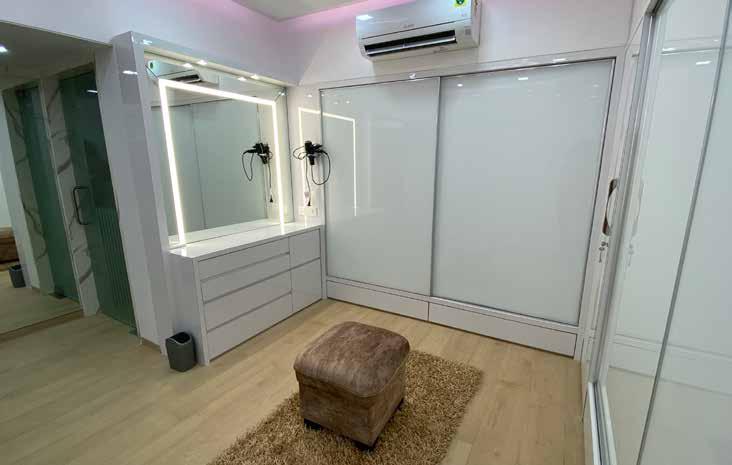
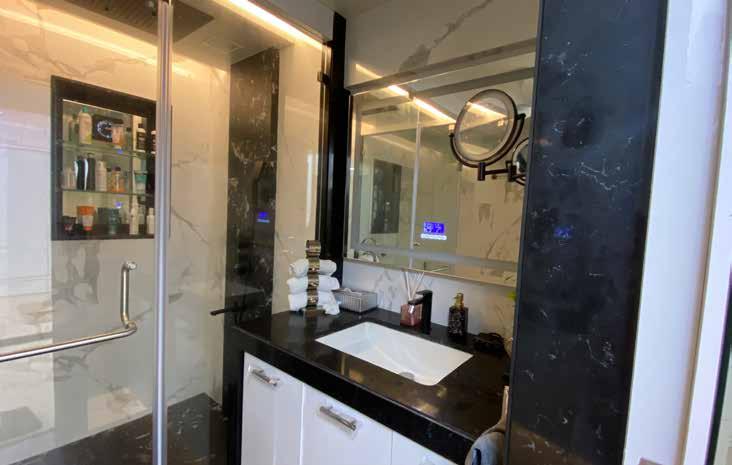
The cosy living area features a timeless blend of classical detail and contemporary finesse, together with unobtrusive modernity, understated elegance, and warmth. The living room and dining room are further connected. Simple yet attractive interiors with plenty of light may be found here.
When it comes to the master bedroom, this space is distinguished by richness and beauty. Along with the tasteful use of materials, this space’s tidy division of space, which includes a dressing area with a full-length mirror that creates the appearance of space, is to be admired. The artistically exhibited doll collection is also wonderful.
This apartment has open areas that interact frequently with the surrounding natural environment.
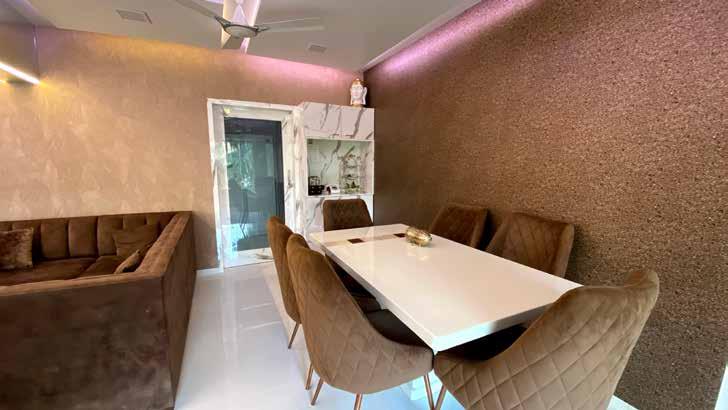
Hari P Nagal has masterfully juggled a wide range of materials, colours, and styles to produce a singular, sensual experience.
Photographs: courtesy the Singer.
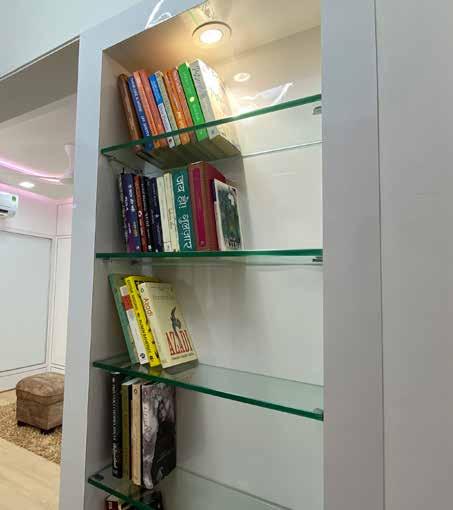


In what ways does the project benefit from the 3D construction printing (3DCP) technology?
A method of automated fabrication of structures or building components is 3D construction printing or 3DCP. The use of time and resources can be more efficiently used by using 3DCP technology to dramatically shorten construction times. We may design a building or a structure on a computer, translate it into simple code, and then send it to a 3D printer to be built. This is called 3D printing technology. Due to the fact that 3D printers can run continuously, less trash is produced, and construction workers are more secure. Autonomous or semi-autonomous 3D printers require minimal human surveillance. As 3D printing can eliminate the formwork, this major cost component in the construction process can be significantly reduced.
Godrej Construction and Tvasta created a bus shelter that was 3D printed in only 32 hours and put together on-site in just 8 hours. The one-of-a-kind building has a distinctive physical form that uses curved geometry to highlight the technological advancements in the construction industry’s tremendous potential as well as its aesthetic versatility and structural advantages.
How can a homeowner or other user take advantage of this method and meet the intricate requirements of the modern lifestyle? Add details using appropriate examples.
In India, there is a large imbalance between supply and demand for infrastructure. The following are some of the main possible advantages of 3DCP Solutions for users:
The accelerated pace of construction: One of the main advantages of 3DCP as a technology is that it may address all of the aforementioned difficulties without sacrificing the final structure’s quality and contribute to decreasing time-cost overruns.
Tvasta developed India’s FIRST 3D Printed House (Chennai) expressly to address these issues and alter perceptions of the Indian construction industry. It was built in 21 days during Chennai’s active storm season and the pandemic in November and December of 2020.
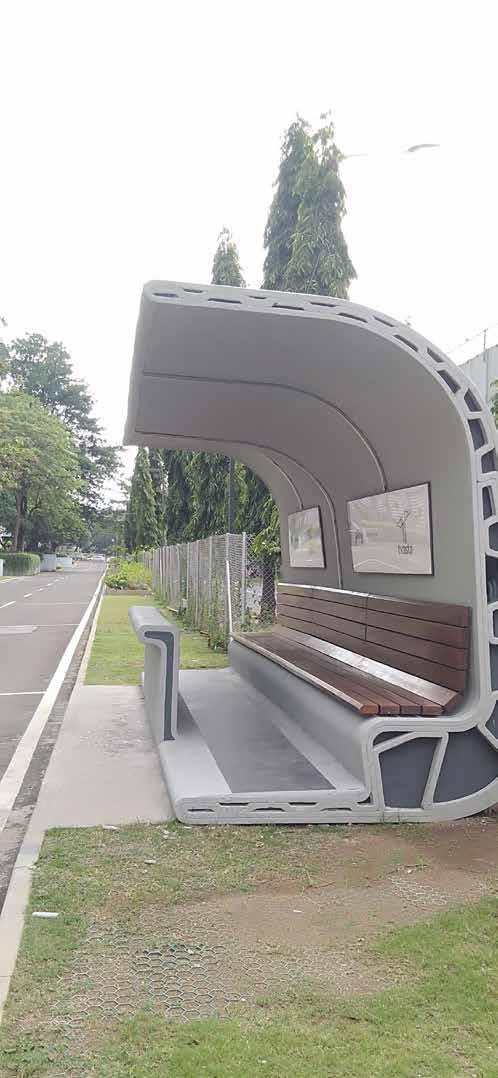
The Construction 3D Printer and its related subsystems were created to operate with the least amount of energy possible. These systems are also in-place monitored for effectiveness and power usage. The information gathered from this monitoring is used to iteratively enhance the system and technology design as well as live performance enhancement.
Further, in terms of cost, how affordable is it? And in which price segment can it be used?
Depending on the intended use, 3DCP allows for a significant reduction in cost without sacrificing the quality of the structure (and at a significantly faster rate of construction). The cost factor is anticipated to decrease further as the technology scales, making 3DCP one of the most commercially viable solutions for building. The entire cost of reconstruction is reduced due to significant time savings and the lean development process, which are two of the primary technological factors resulting in cost advantages. Formwork, both temporary and permanent, can be eliminated, which is a significant economic value increase in and of itself.
The supply chain factors have no financial effects because printers can be transferred for off-site construction.
The 3DCP technology is still at a relatively early stage of research and is constantly changing.
In 3-5 years, it’s anticipated that 3DCP will be widely adopted. In 7–10 years, 3DCP and related modular construction technologies are anticipated to play a key role in construction operations in India.
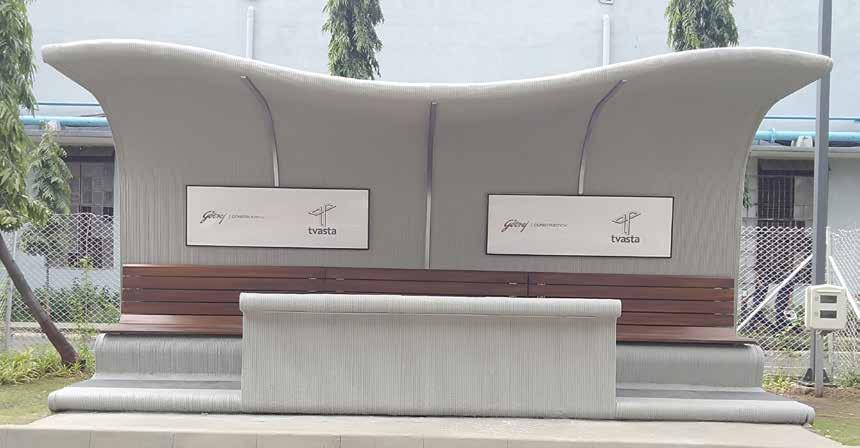
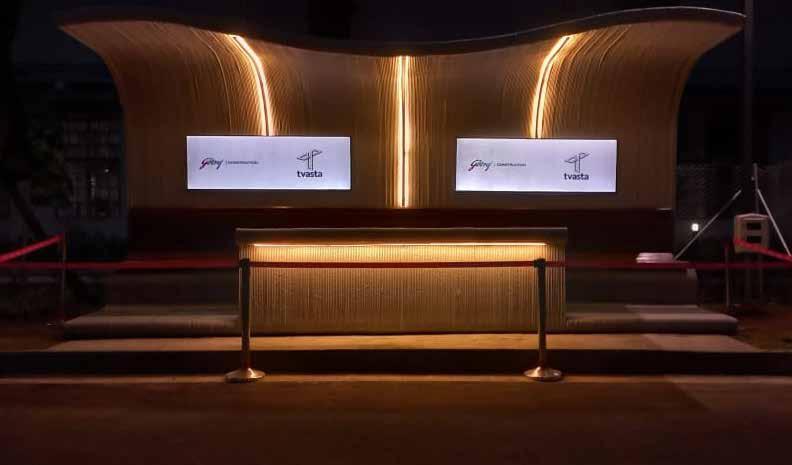 -Swati Balgi
-Swati Balgi
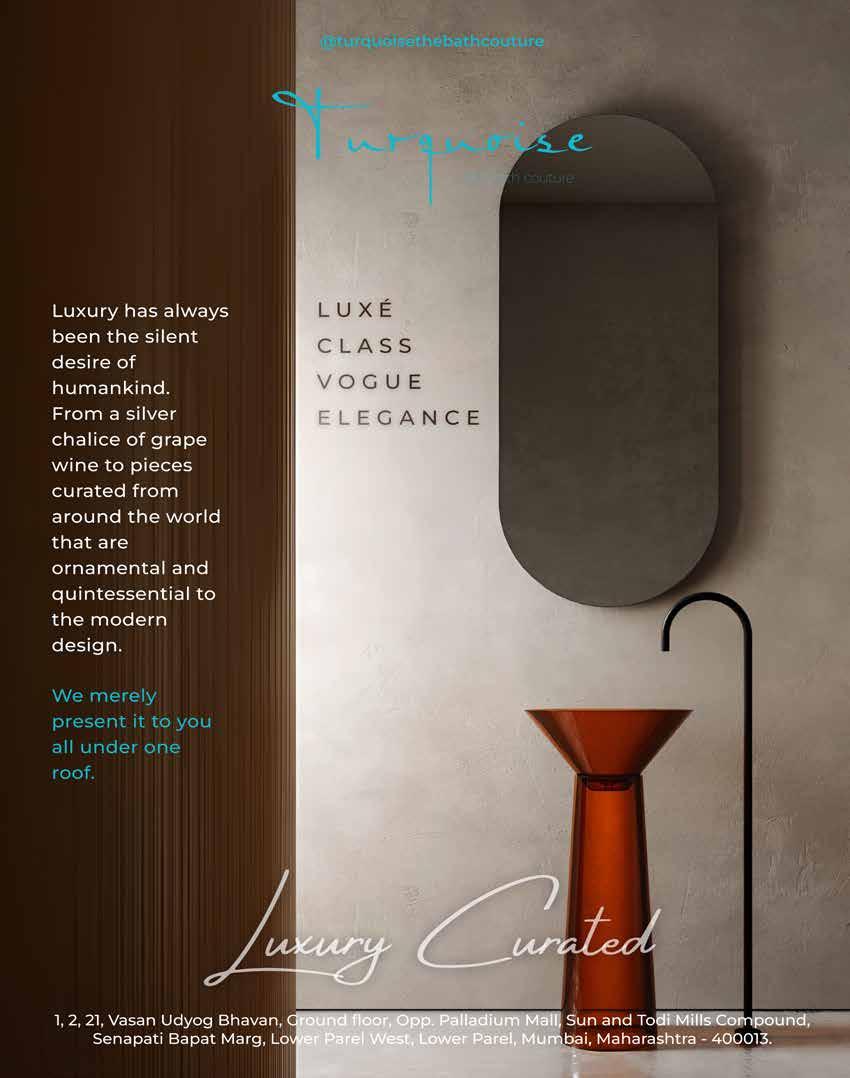
Collins India in Mumbai designed by MuseLAB offers an exquisite range of Modular furniture.
Collins India, a global leader in high-quality hardware and Modular furniture (kitchens and wardrobes) wanted a unique experience center that aesthetically displays all their product ranges. The retail business with its flagship store in Mumbai is led by the next-gen entrepreneur Siddhant Agrawal. Working closely with him is Business Head - Nishant Shah.
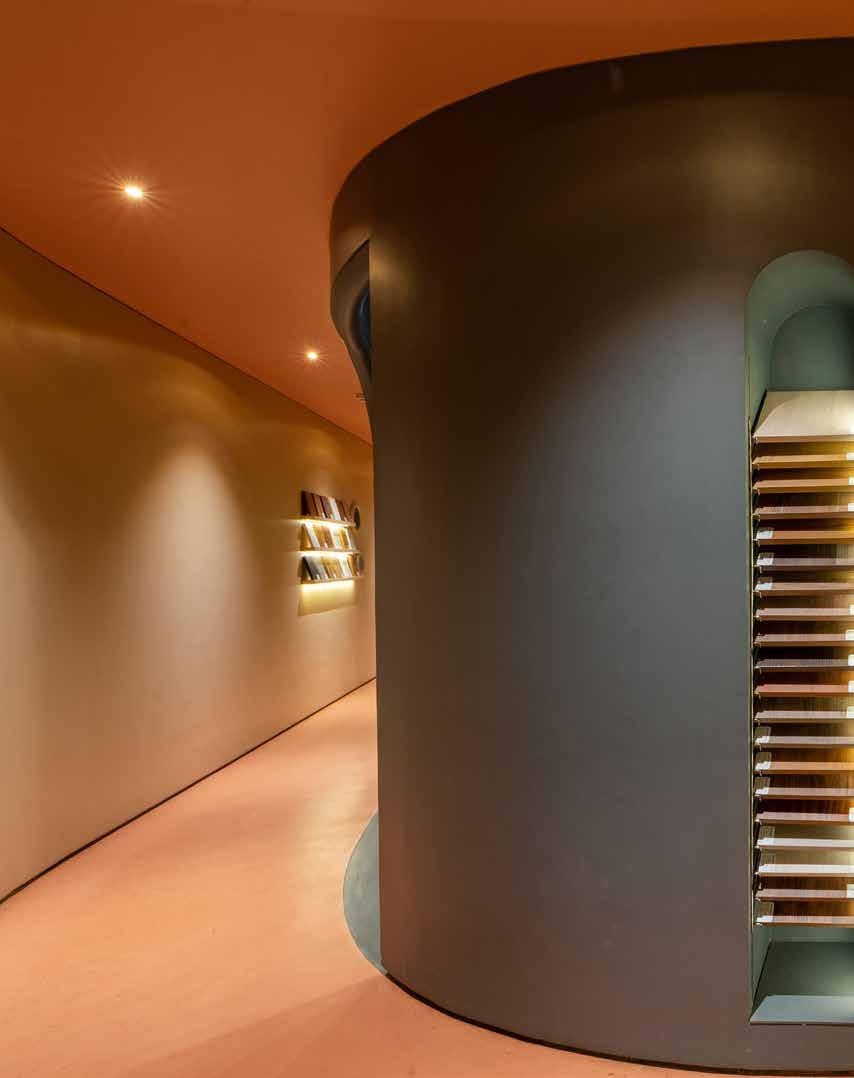
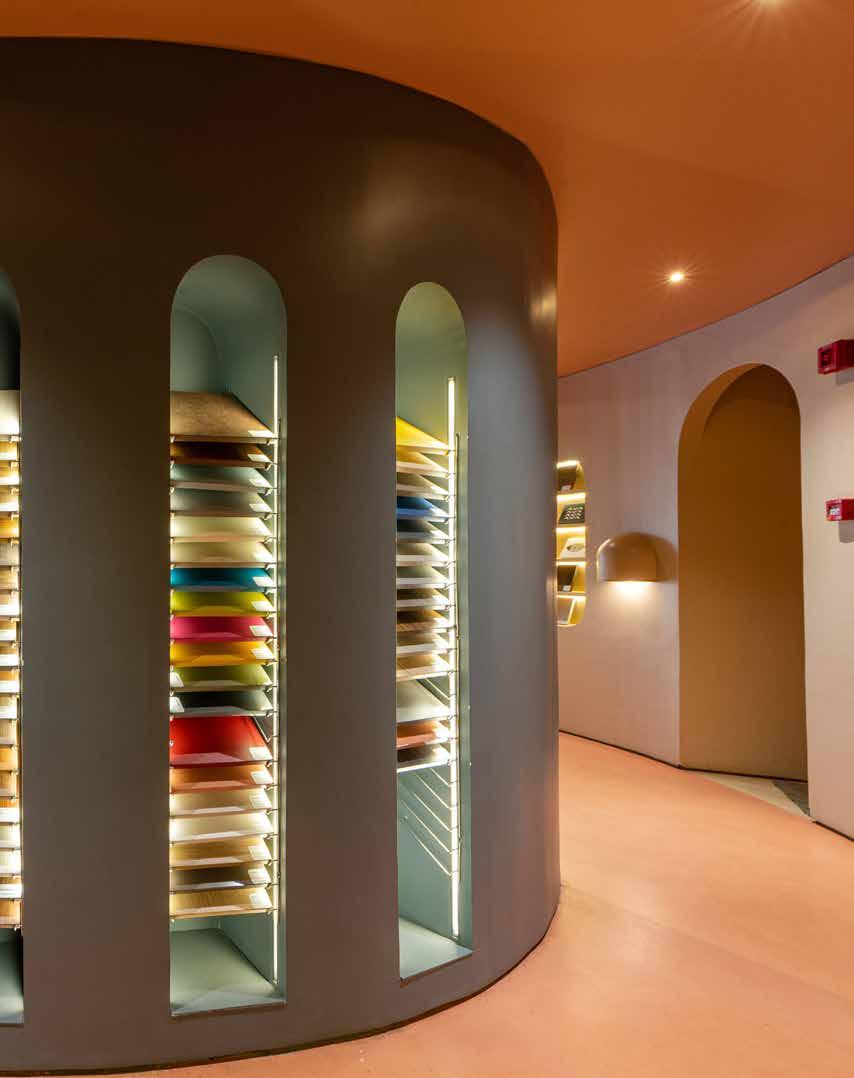
They roped in MuseLAB, also a young and dynamic Mumbai-based design firm headed by Huzefa Rangwala and Jasem Pirani. Explaining the concept Siddhant Agrawal says, “From a futuristic point of view, we are always exploring different collaborations with many young interior designers and architects for our new product developments.”
The aim of the store was to aesthetically display all their range in such a way that when the professionals walk in with their clients, they are able to understand the function and features of the range.
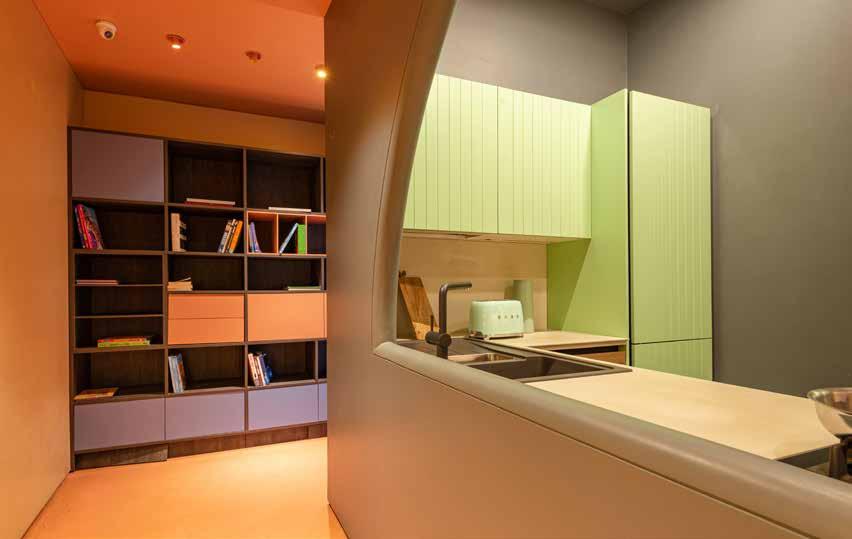
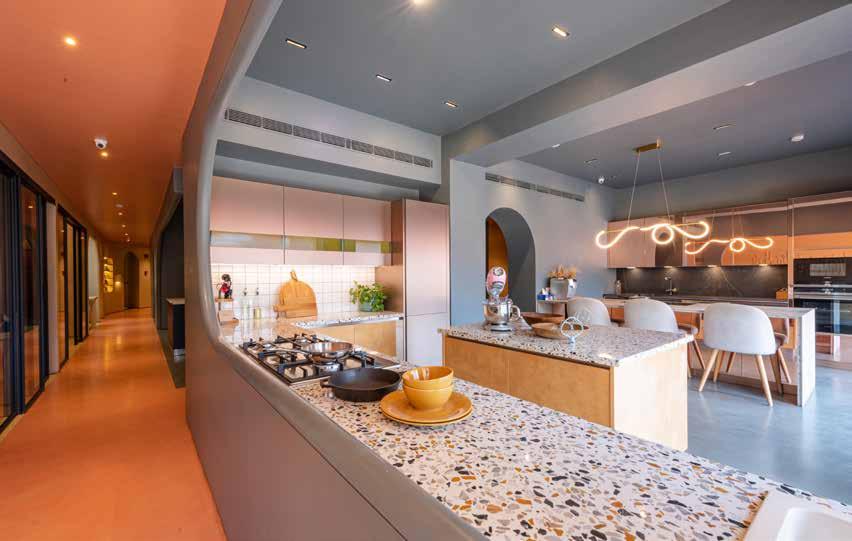
Adding further insight Siddhant adds, “Additionally, we envisioned a very specific pattern that can showcase the range of products that we entail so the brand stands out and Collins Kitchens & Wardrobes is prominent enough.”
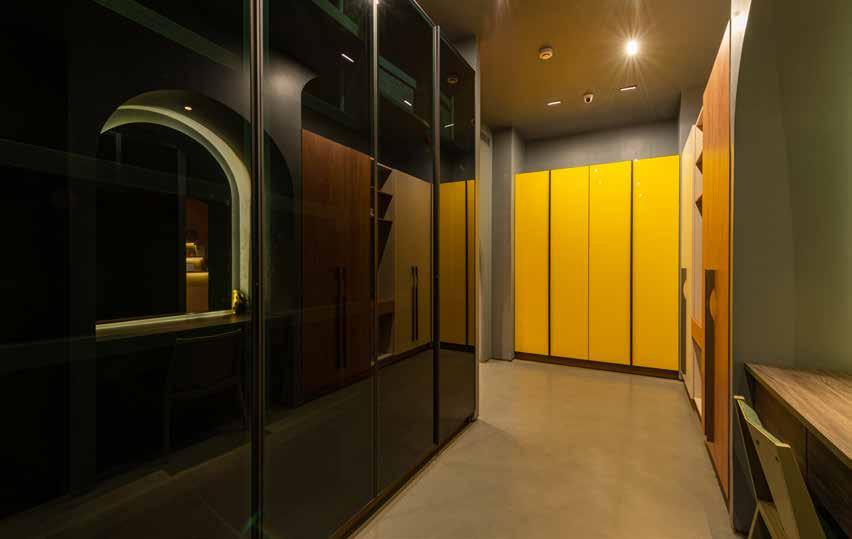
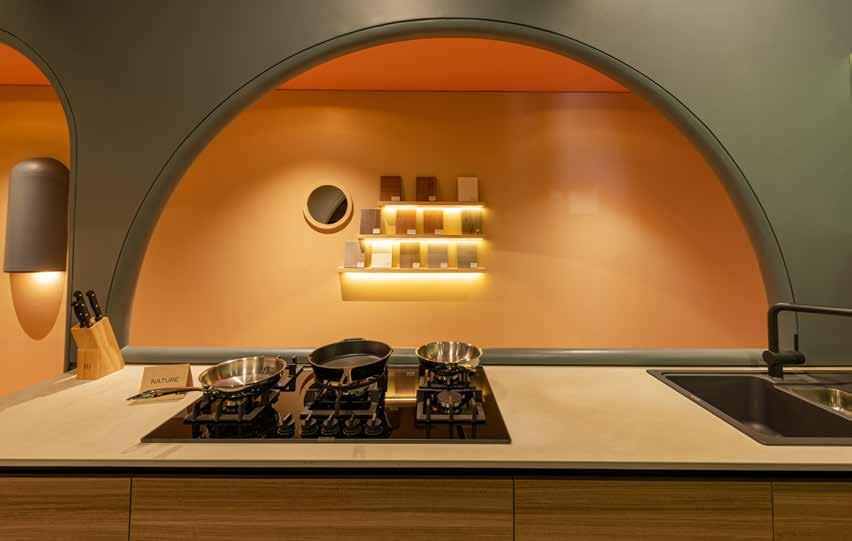
There are six products on display starting from kitchens to wardrobes, bookshelves, a bar unit, walk-in closets, and finally our latest range of partition systems.
The store also displays a range that fits into the category of affordable luxury having equivalent product quality as any European player, in the market. At the store, there is a huge library of modules, materials and colours to choose from. Speaking about the value-added services Siddhant says, “We can easily design and produce similar output and offer customized services.”
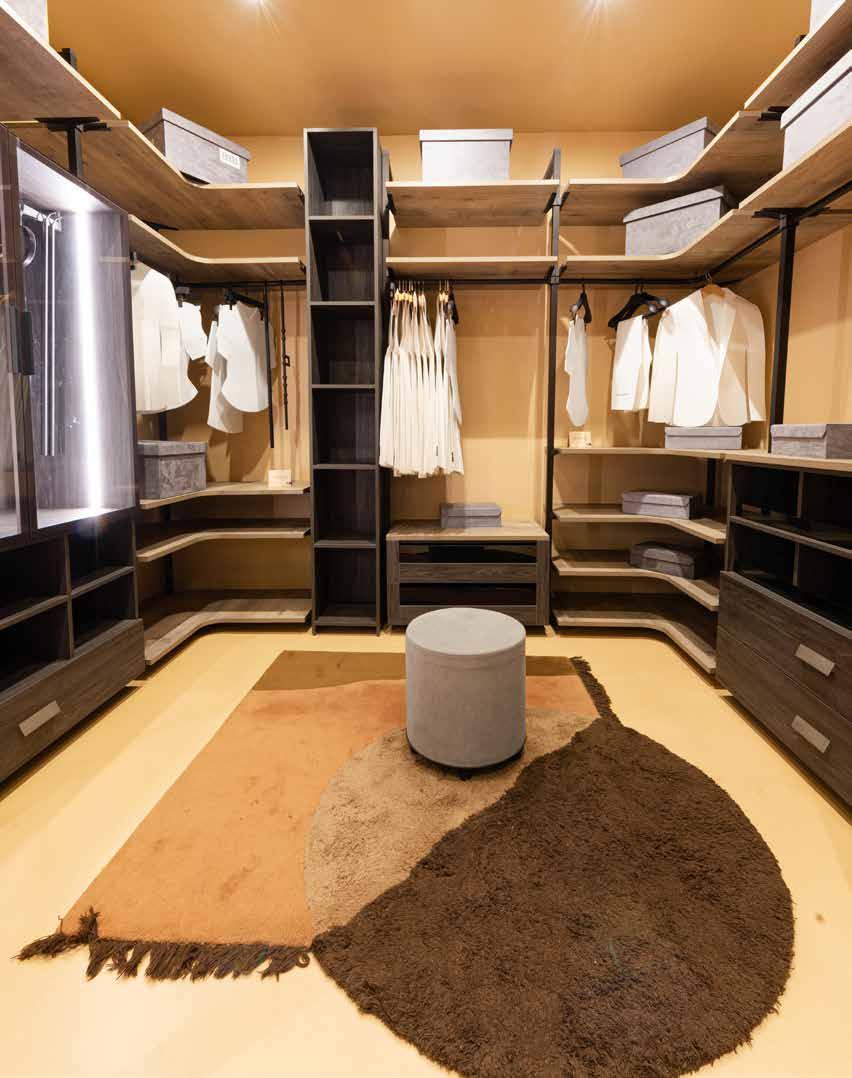
Nishant Shah adds,” “The home improvement segment seems to be one of the fastest growing divisions. Over the last few years, there have been massive transformations and concepts like modular kitchens have been gaining gradual acceptance. We aim to bring internationally acclaimed and innovative hardware and Modular Furniture Industry in Indian markets, thus enabling users to experience quality par excellence.”
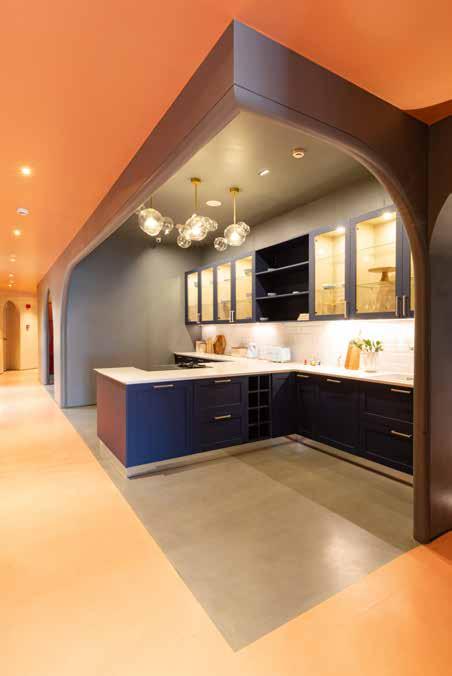
Collins India plans to emphasise digital adoption. The brand shall congregate the operations of its offline and online stores. The company has been working on strategies to introduce new shopping experiences to end consumers.
Text: Staff Writer
Photographs: Courtesy the Brand
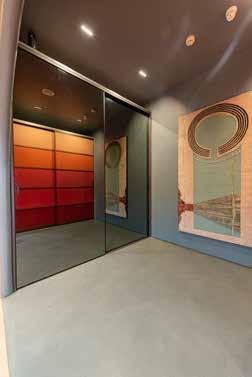
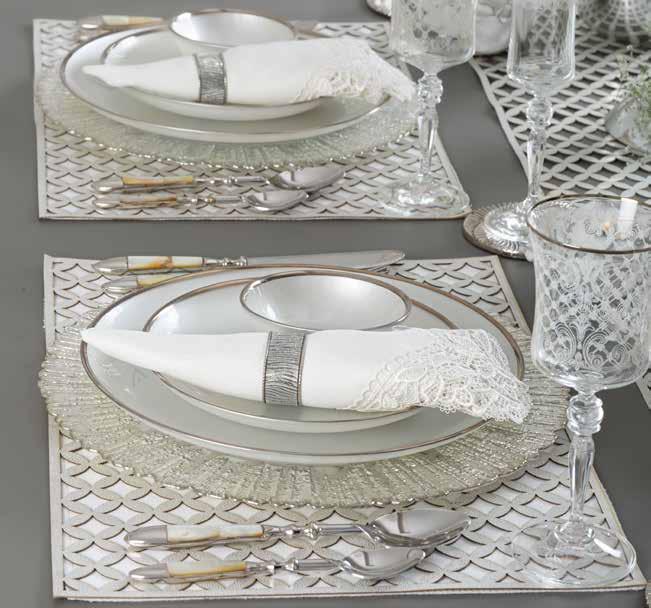
You may entertain guests in the living room, but ultimately the dining area is where they end up; and its design can’t be ignored. Besides, it’s the space where you share meals with your family and friends. Thus, it is important to have a suitable dining table that works for both formal and family matters.
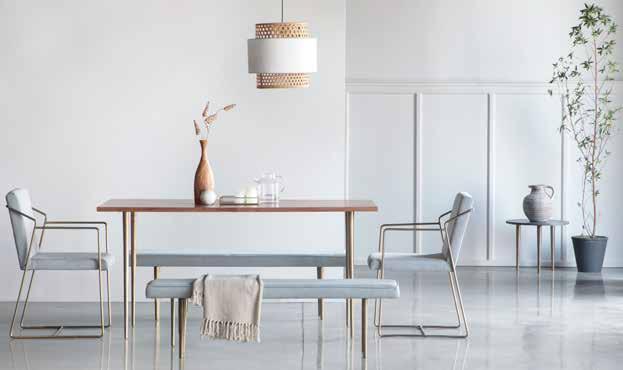
The dining room by nature is a simple space. Unlike a kitchen or living room, which is often used for multiple purposes, your dining room is solely about eating and entertaining. One of the easiest and only changes you can make here is revamping your furniture. As the focal point of the room, the dining table and chairs should be your biggest investment. Take time to consider what size and style works best for your space, and don’t be afraid to splurge as it can last you for decades. If you prefer to have options, purchase one with a table leaf so you can accommodate guests, but still have a smaller table for more intimate gatherings. Whatever the size, be sure it fits the space. Measure the table and
think about chair movement to ensure that everyone at the table can get in and out without much effort. A dining table also sets the overall mood of the space: a lightly stained wooden set for four exudes an informal, casual feel, while a formal table for 10 evokes sophistication and formality. Both round and square dining tables promote conversation, while large, rectangular dining tables are perfect for elaborate parties. Small bistro tables or bar tables are great for informal meals. The number of chairs you purchase is largely determined by the size of your table. If you’re starting from scratch and buying an entirely new set, consider how many you actually need, and how many your space will allow.
Sharing some tips and trendy designs, Mr Abhishek Kathuria, Founder and Creative Director, Rosabagh “Functionality with fine craftsmanship are the key trends defining the dining table designs that are achieved by marrying solid wood with brass inlay work. We reimagine designs and add elements that are rooted in ethos. Also, adding Mid-Century modern dining designs adds a contemporary flair to the living spaces.” Once you have this sorted, find ways to add some storage for all your dinnerware and barware.
As far as material palette for dining tables is concerned, you can opt for darker woods such as cherry and mahogany to lend a traditional feel, while dark metals, concrete, and wood/metal mixtures are mostly contemporary. Colourful plastics are modern and playful, while glass can be modern or traditional, depending on the base material used. Tables with round pedestals are ideal for contemporary dining areas, and offer ample legroom. The material chosen should also reflect the family’s dynamics. Plastic is great for kids as its lightweight and easier to clean. If you are tight on budget, you can opt for plastic table sets which are reasonable and are available in an array of designs and colours. Upholstered and slip covered seats add some colour, while wood is often the go-to option as it’s readily available, durable and affordable. One can also opt for a veneer table which looks like wood but is sturdier and more enduring. Glass dining tables look classy, are transparent and create the illusion of more space. When making a final decision, consider your family’s needs; if you have kids, avoid metal as it often has sharp edges. And if you want to minimize clean-up time, avoid glass, as it is prone to gather dust and scratches.
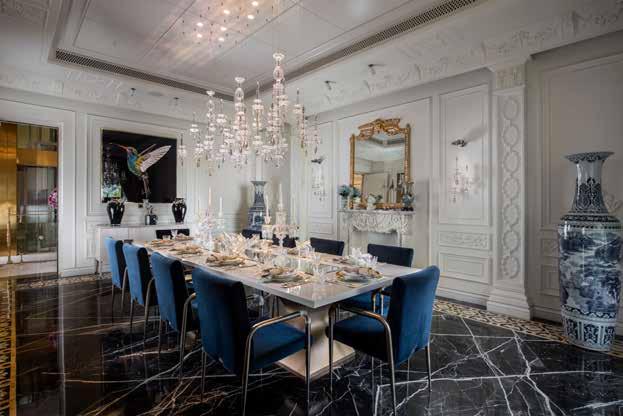
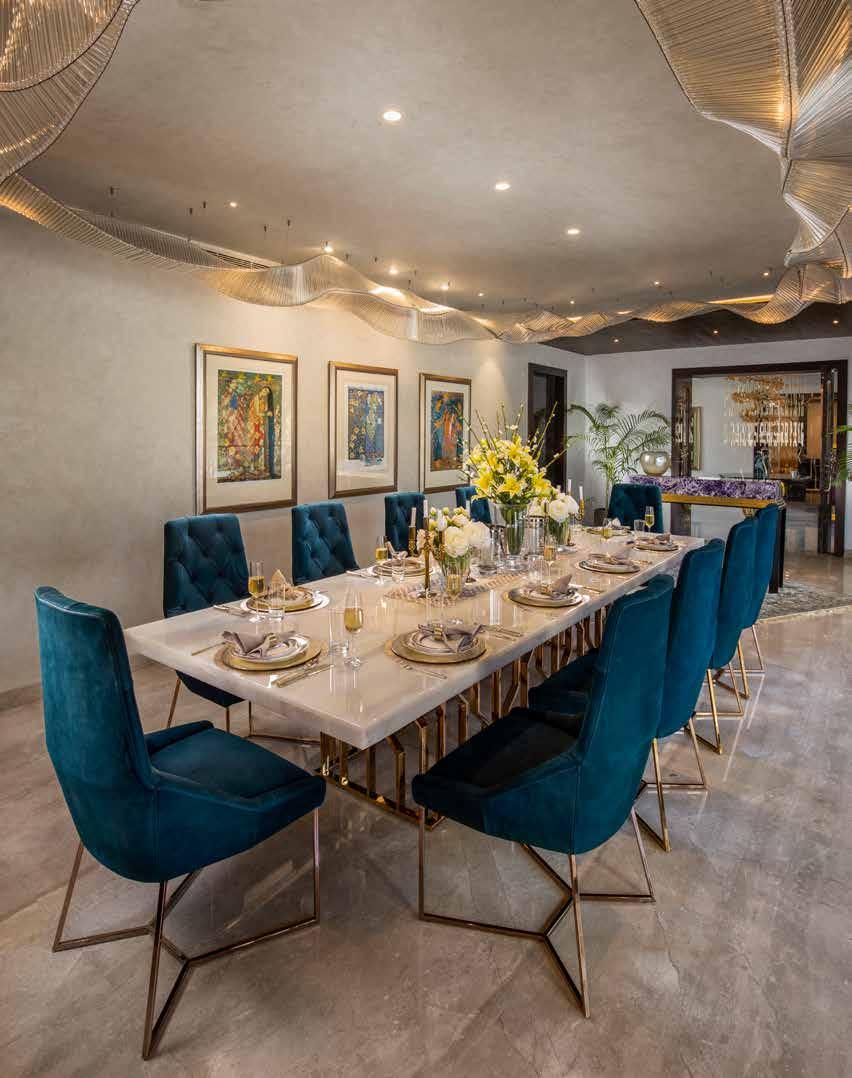 A unique dining table created in house by Design Deconstruct
A unique dining table created in house by Design Deconstruct
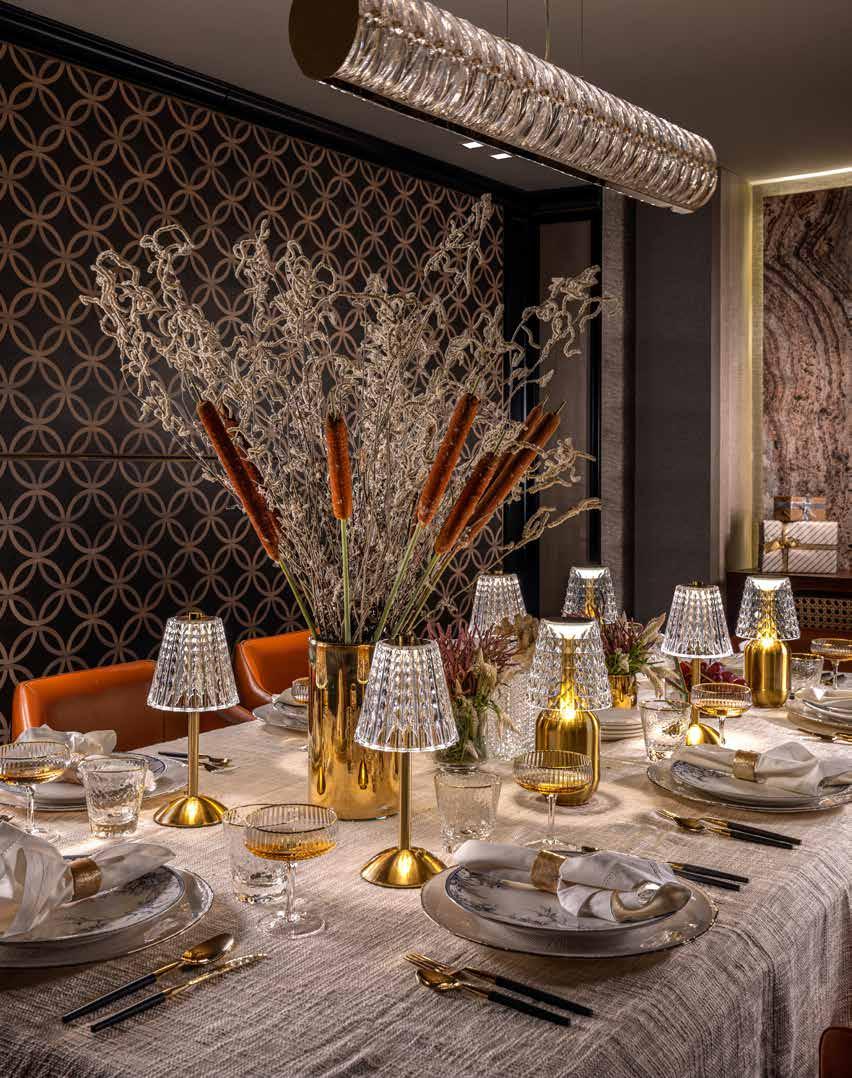 Finely crafted cordless table lamps from Rosha.
Finely crafted cordless table lamps from Rosha.
As this is one area that is highly functional, you can spruce it up with colourful walls and trendy accessories. Try red or blue walls for an elegant look, or go more contemporary with black or gray. Splurge on an oversized, chandelier, and include a large mirror to reflect more light throughout the space. To enhance the look of the space, place some good quality, inspirational artwork.
Tree says, ““Homes have become modern and minimalistic. As a result, the design of dining tables has evolved over years. Tables and chairs that are easy to move and can also double up as workstations --- so that functionality remains constant --- are the main trends in the dining space. Our Toshi and Yoho collections in raw tone with Acacia Wood are combined with sleek metal to create dining tables that make for an elegant setting for all get-togethers and family time.”
With endless choices, you can easily find the right kind of dining area settings that suit your home decor and family needs.
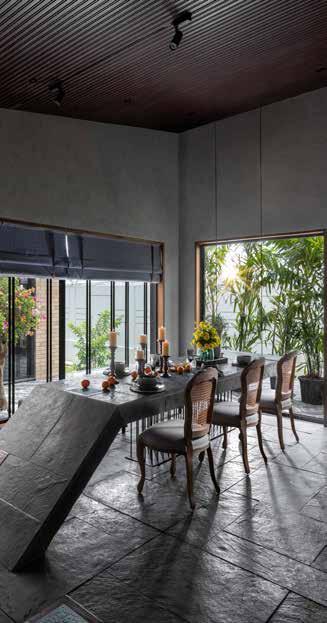
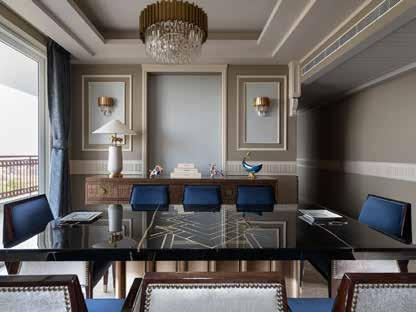
Text: Staff Writer
Photographs: Courtesy the Brand
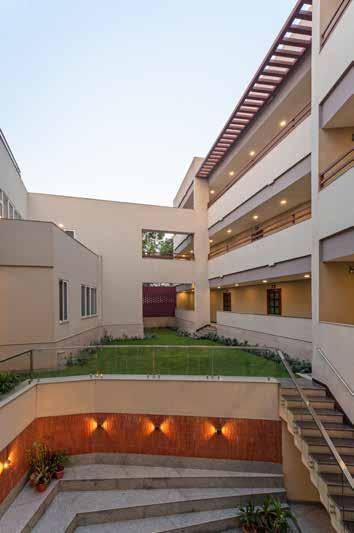
Envisage is an interior and architecture firm that specializes in Design and Build projects and offers turnkey solutions from conceptual design to execution. Headed by founder Architects Meena Murthy Kakkar and Vishal Kakkar, the couple’s wide experience spans various typologies.
One of their critically-acclaimed projects is The Girls Hostel for Mann School where the design centers around the importance of holistic facilities that would encourage learning at `homeaway-from-home’. The front elevation breaks away from the heavy brick-finished façade. The primary aim of this project was to inculcate sustainability at all levels. Explaining the idea behind the design concept, Architect Meena Murthy Kakkar says, “The structure of the hostel block is built in RCC. Apart from the framing material, exposed brick and metal jaalis have been used abundantly. The idea of using exposed brick was to compliment the palette of the existing school with the red facade.
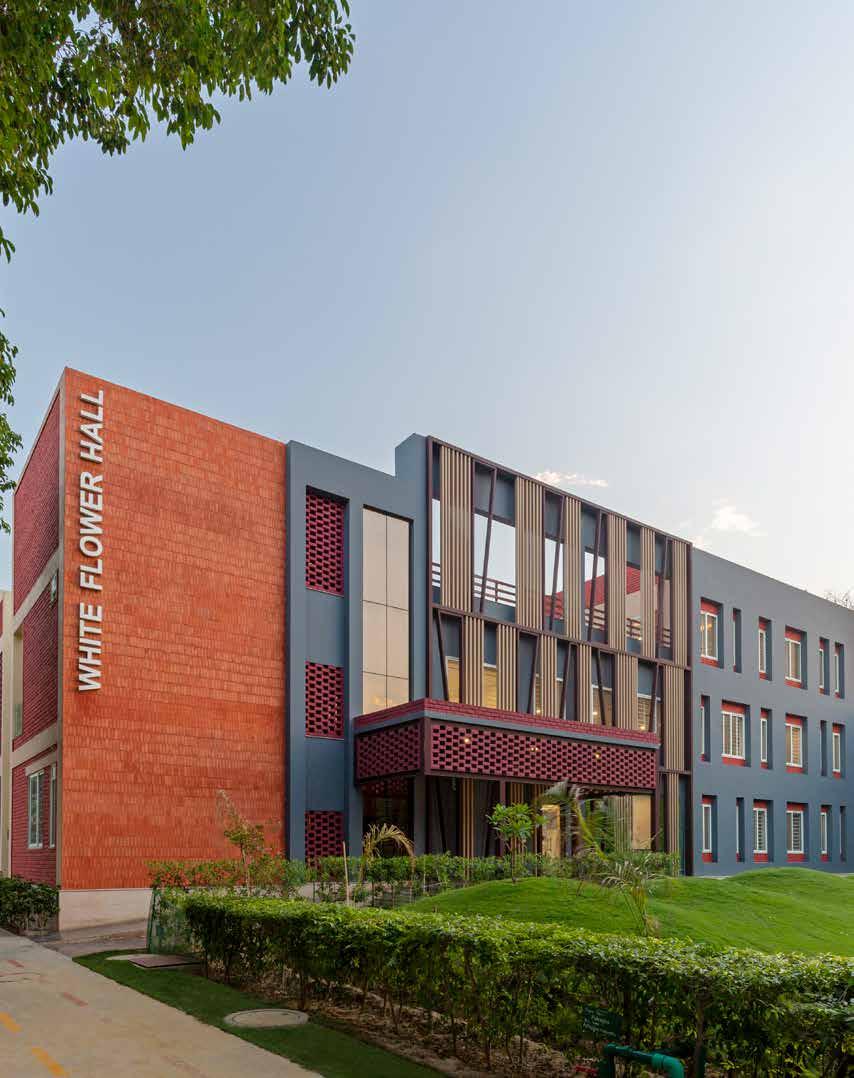 The front elevation breaks away from the heavy brick-finished façade
The front elevation breaks away from the heavy brick-finished façade
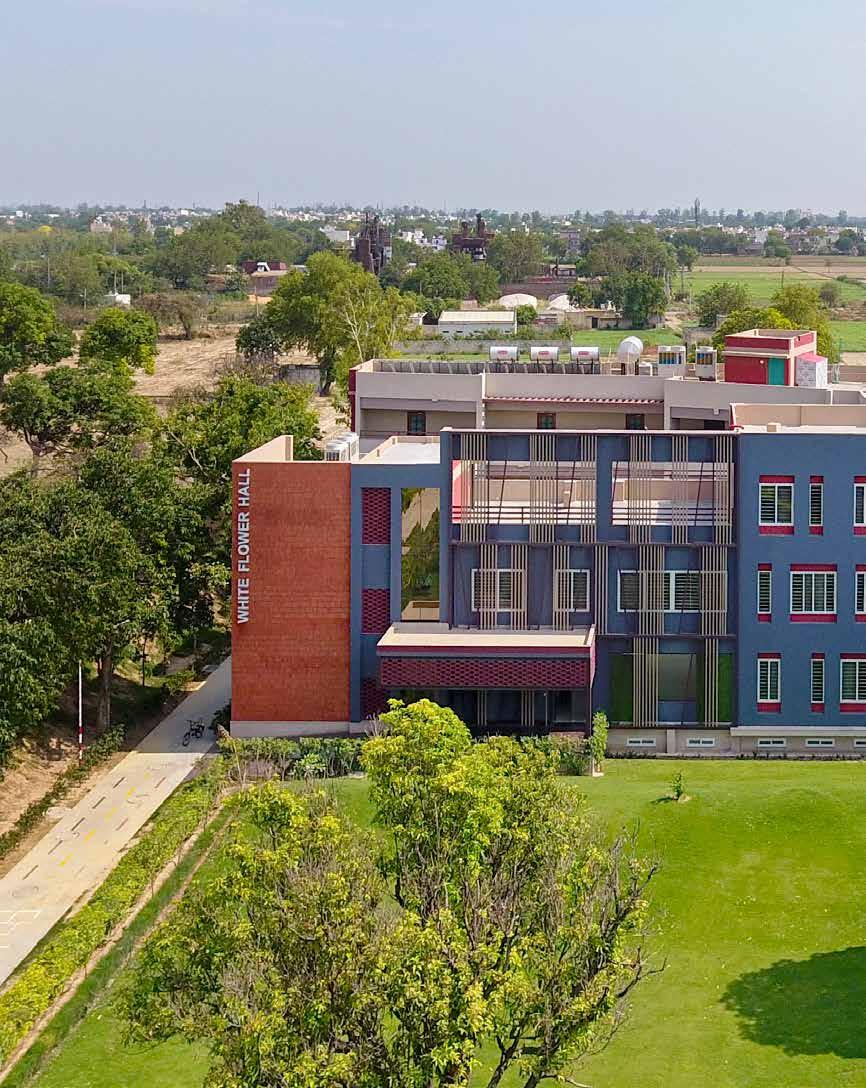
They have planted green on the pathway and foreground.
We have also incorporated the brick jaali walls around the periphery of the courtyard to cordon it off. Brick jaalis have also been used to create sunshades in certain areas of the hostel.” Adding further insight, the architect continues, “Designing a school is relatively different from designing a hostel for kids because a hostel is a home for students without parents. Therefore, the design process required a lot of sensitivity and carefulness, considering the changing needs of the students. The hostel is designed to be a haven for the student, ensuring their safety of utmost importance by securing all the exit points without making it feel like a jungle.”
The building is designed to be entirely inward with a connection to the outdoors through the courtyard. To ensure an environment-friendly design, the team has selected local building materials and has used all the excavated earth around the building. Moreover, they have also recycled the wood from fallen trees in the form of door frames and furniture, contributing to their sustainability plan. Keeping the emotional and psychological aspects in mind the design team ensured that the planning was user-sensitive. One of the predominant challenges faced on site was that the girls’ hostel had to be constructed inside a completely operative school complex. Explain the design process Vishal Kakkar, adds, “The construction management and process had to be spot on, considering that the construction couldn’t stop during the day and had to be kept going till dusk. In addition, the safety of children was critical; hence the new building had to be sealed so that the material and the labour movement were cordoned off from the primary school block. In terms of design, the location of the girls’ hostel was slightly exacting. We did not want the hostel to be designed as a huge block that stood right at the end of a green belt, which we did not want to hamper.”
To preserve the natural elements on site and ensure the visual continuity of the greens, they planted green on the pathway and foreground. Interestingly, to continue the green elements of the ground, metal jaalis in the elevation were designed so that organically they would be filled up with more greens over the years.
The layout of the structure is staggered and unique on each floor. The courtyard is split into two levels—the basement level and the ground floor.
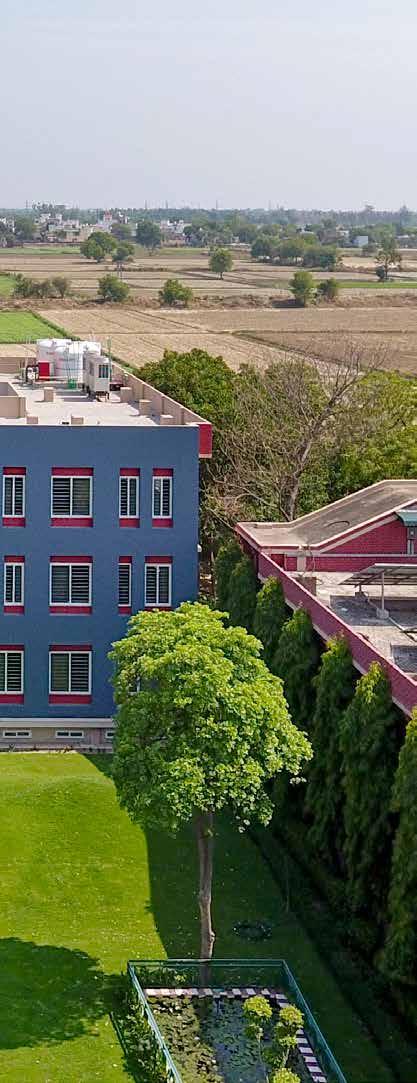
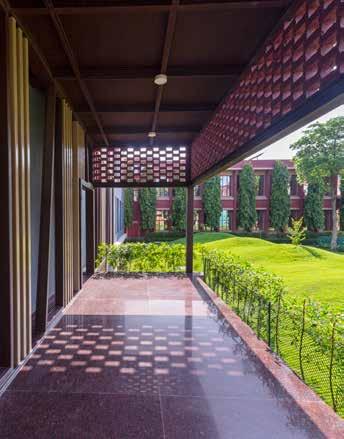
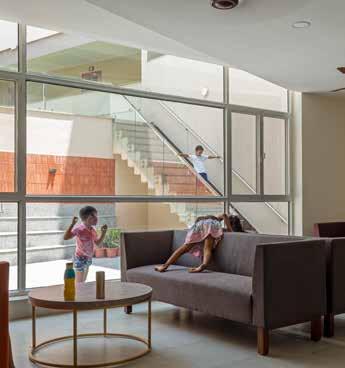
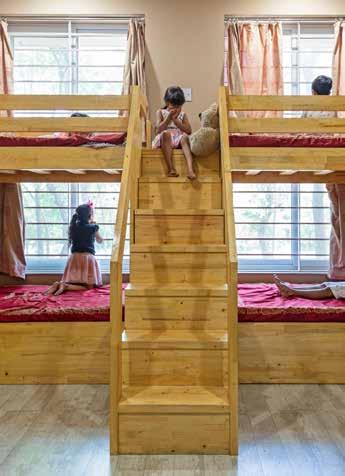
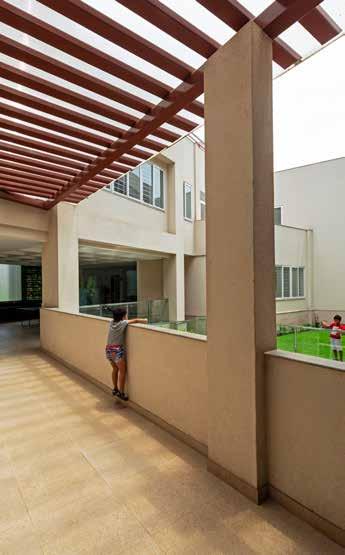
The basement has a common room with a TV and a computer lab, which spills into the courtyard with ample space and seating arrangements for birthday celebrations or small events. The staggered arrangement works well for activities and facilitates wind circulation, connected directly to the courtyard on the ground floor level. The ground floor includes the warden’s room for a physical check on the movement of children in the courtyard. The parents’ lounge and games room are also located on the ground floor. “Our primary focus with this project has been sustainability and a sensitively designed building. Thus, the foremost aspects we looked at were the sun and wind direction to ensure passive cooling. To do so, we aligned the central courtyard toward the existing wind passage.” Explains Vishal Kakkar.
The corridors, interior courtyards, and sit-outs overlook the courtyard and are naturally wellventilated. All the congregational interactive spaces that overlook the central courtyard are also recessed through the central areas. The central courtyard, which sits between the built mass on all sides, allows an excellent wind to flow through it as two sides have perforated walls. While one has a brick jaali, the other has a metal one. The upper floors are also slightly recessed to ensure that the sunlight penetrates each layer of the rooms. The upper floors consist of the study hall, a salon, and an infirmary, along with the
hostel rooms. The corridors on the above floors are arranged around the corridor and face each other. With seating and congregation space in each corridor, there is enough interaction among students who are also visually connected to the courtyards.
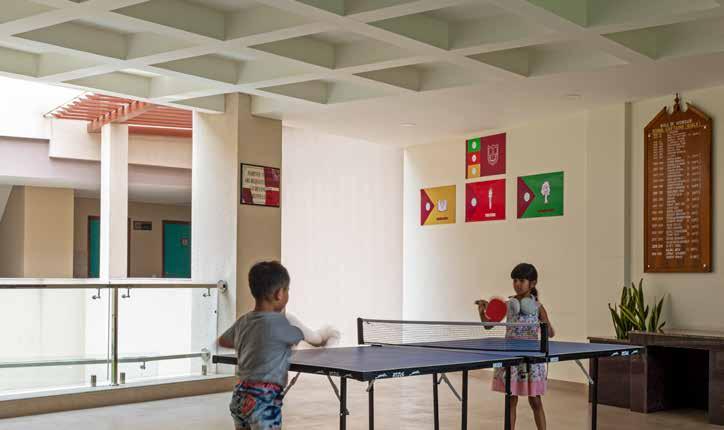
The library is located in the basement of the girls’ hostel with the common room attached to it. The hostel rooms have been envisaged differently for the varied age groups. By increasing the height of the ground floor by one foot, they have accommodated bunk beds for younger kids of the primary batch. These ground-floor rooms have arrangements for four kids, which is a superb way to bond with enough breathing space for all. Each bed has its storage unit, wardrobes, and study tables for each kid. The upper floors have regular heights with double and triple sharing rooms.
In terms of lighting, abundant sunlight streams into all the rooms during the day. Using uPVC windows with more extensive sections allowed maximum penetration of natural light. Hence, one doesn’t need artificial lighting in the hostel rooms during the day. The artificial lighting is either recessed LED lights, or surface-mounted LED lights throughout the structure.
Overall, the team has created a holistic ambiance by adopting sustainable design, and prefabricated technology and selective lighting to create a perfect `home-away-from-home’ ambiance for the students.
Carpet Couture by Rashi, renowned for their handcrafted bespoke carpets, has unveiled the Tropical collection of carpets that are hand-knotted in premium yarns like Mulberry Silk and New Zealand Wool. The collection is inspired by the beautiful floral colour combinations like electric blue, bright greens, and coral found in fall and winter. Greenery, Sense of Nature and Top-Quality Materials assembled the core concept of this Collection.
Email: info@carpetcouture.com, projects@carpetcouture.com
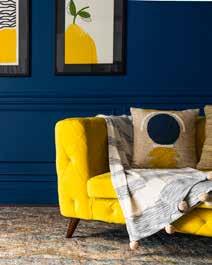
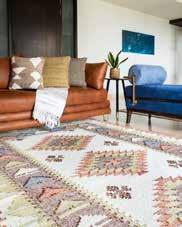
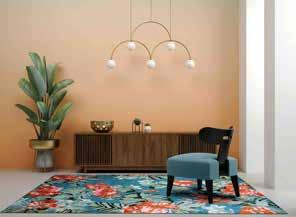
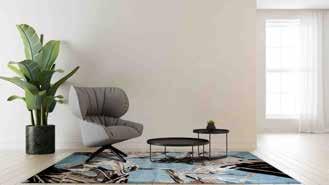
Javi Home has launched its handcrafted, Ottoman- inspired, Kilim collection of rugs with soft colours, soothing tones and patterns of playful geometric abstraction, the designed to blend into the minimalist contemporary interior. The collection comprises of four exclusive designs inspired by the nature of human emotions, visualised as sharp geometric forms woven in traditional flat-weave techniques like Punja Loom. All rugs in the collection are made of wool and viscose and are made-to-order and custom-created.
Website: www.javihome.com
Luxury tableware brand Kaunteya unveils exquisite festive mood set-ups using their bespoke tableware collections - Pichwai & Byah. The festive season is a time for intimate meals with your loved ones. Try a creative table setting when hosting your next luncheon with friends and family. Bring in a contemporary twist to the otherwise colourful proceedings by using a stunning black and gold palette with the Pichwai Collection that brings an intriguing elegance and glamour to the design.
Email: info@kaunteya.in Instagram Handle: @kaunteya.in
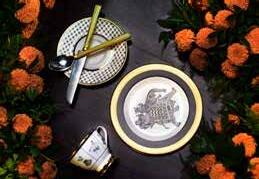
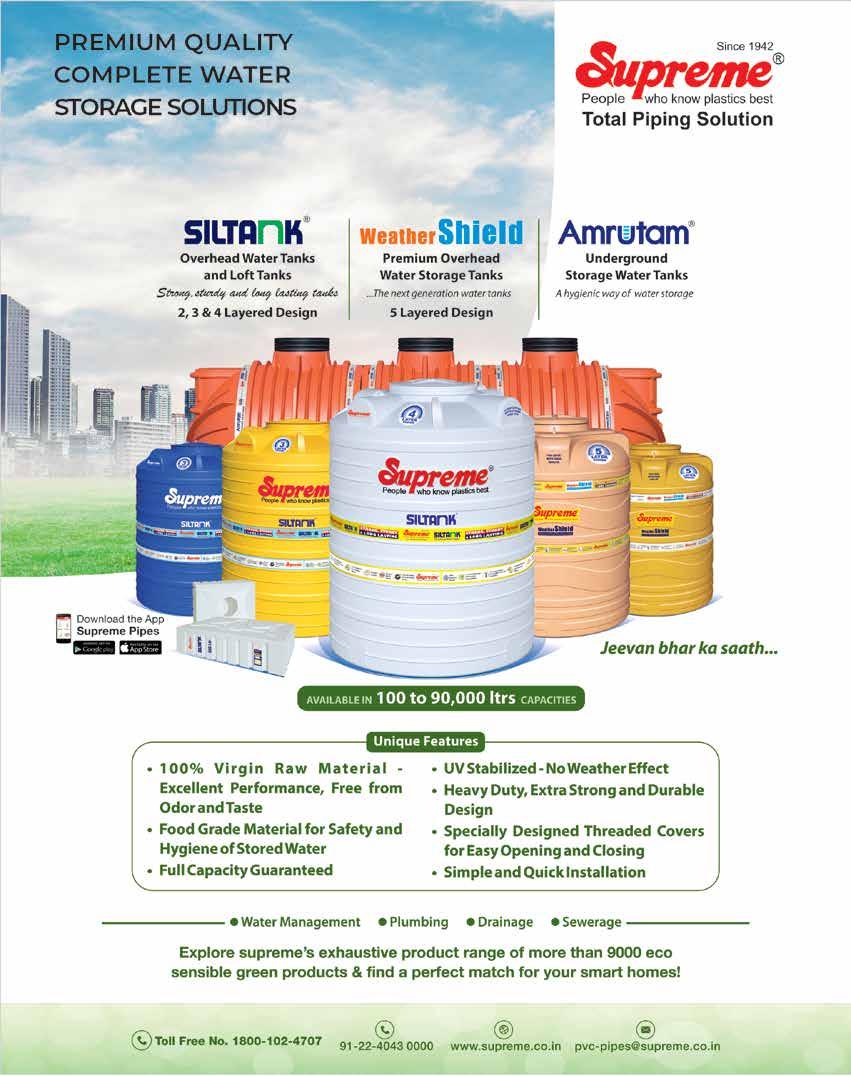
Luxury home furnishings brand, Maishaa has launched a new series of fabrics known as the Kasbah Collection by ILIV. This new series of fabrics by Maishaa is awe-inspiring, warm, and uplifting. The Kasbah Collection is an impactful and uplifting collection featuring bold colours and rich textiles. Taking inspiration from the fabrics found in every corner of the Moroccan markets along with the historical patterns and colors used to create them. Kasbah features a variety of carefully selected and diverse fabrics, where natural cotton and linen mixes complement the organic designs. Rich velvets accentuate bolder patterns, enhanced in vibrant colour stories.
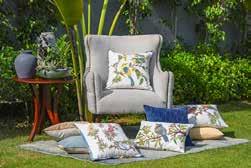
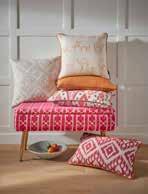
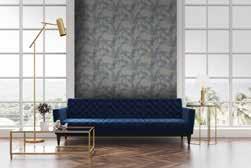
Sarita Handa’s the new editions of the French Ribbon, Etoile, and Timeless quilted bedspreads carry the same soothing palette and subtle notes of the original pieces but see an elevation through meticulous refining of texture and colour. A captivating melange of shaded threads brings a new layer of pastel tones to the embroidery, which weaves delicately across plush, double diamond and vermicelli quilting. A textured cotton base with the batting of 200 gsm complements the gradient threading with an eye-catching undertone.
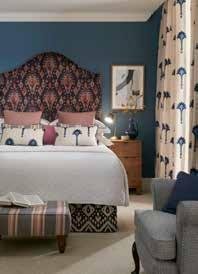
Website: www.saritahanda.com
RR Decor brings Intricacy with the launch of the New Pavone Collection by SketchTwenty3. The collection features natural grass cloths to glistening glass beaded effects. The showstopping Medici design from the collection showcases detailed peacocks adorned with glass beads. Medici is a highquality paper designed to catch and reflect light creating a stunning look for your space and is available in colours such as Hazelwood, Opal, Admiral, and Graphite.
Website: www.rrdecor.com
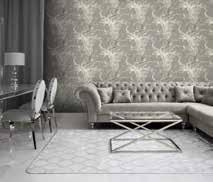
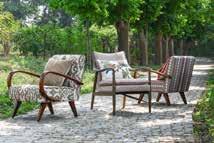
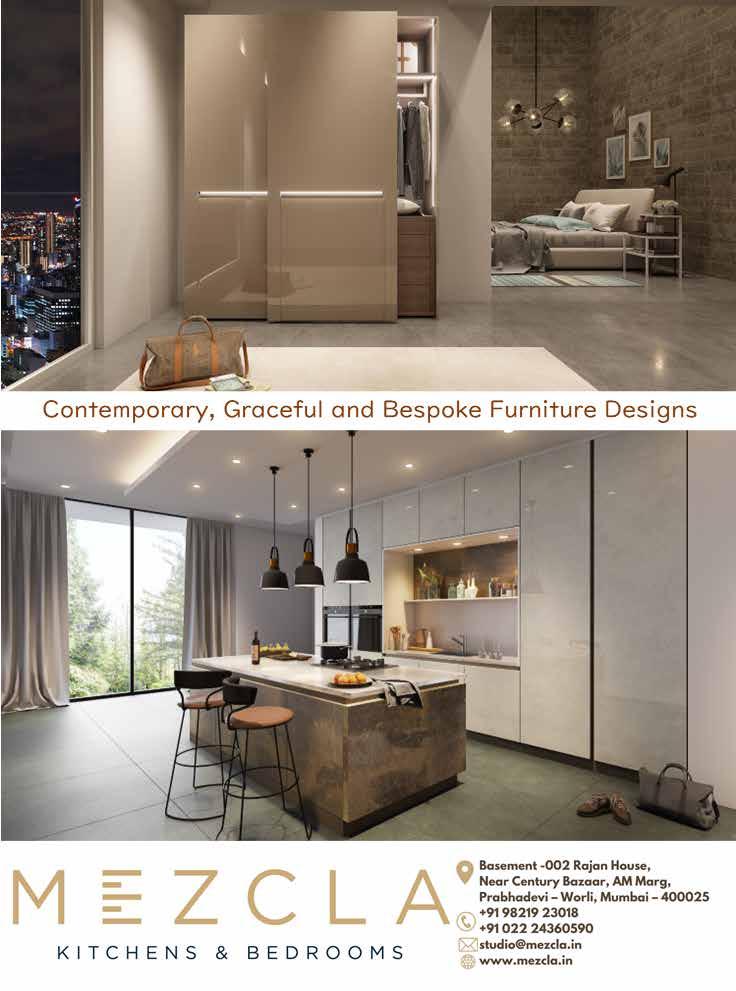
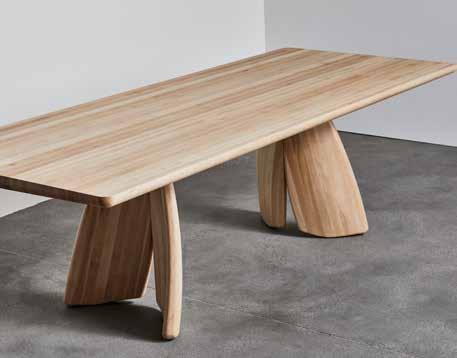
Luxury tableware brand Kaunteya unveils exquisite festive mood set-ups using their bespoke tableware collections - Pichwai & Byah. The festive season is a time for intimate meals with your loved ones. Try a creative table setting when hosting your next luncheon with friends and family. Bring in a contemporary twist to the otherwise colourful proceedings by using a stunning black and gold palette with the Pichwai Collection that brings an intriguing elegance and glamour to the design.
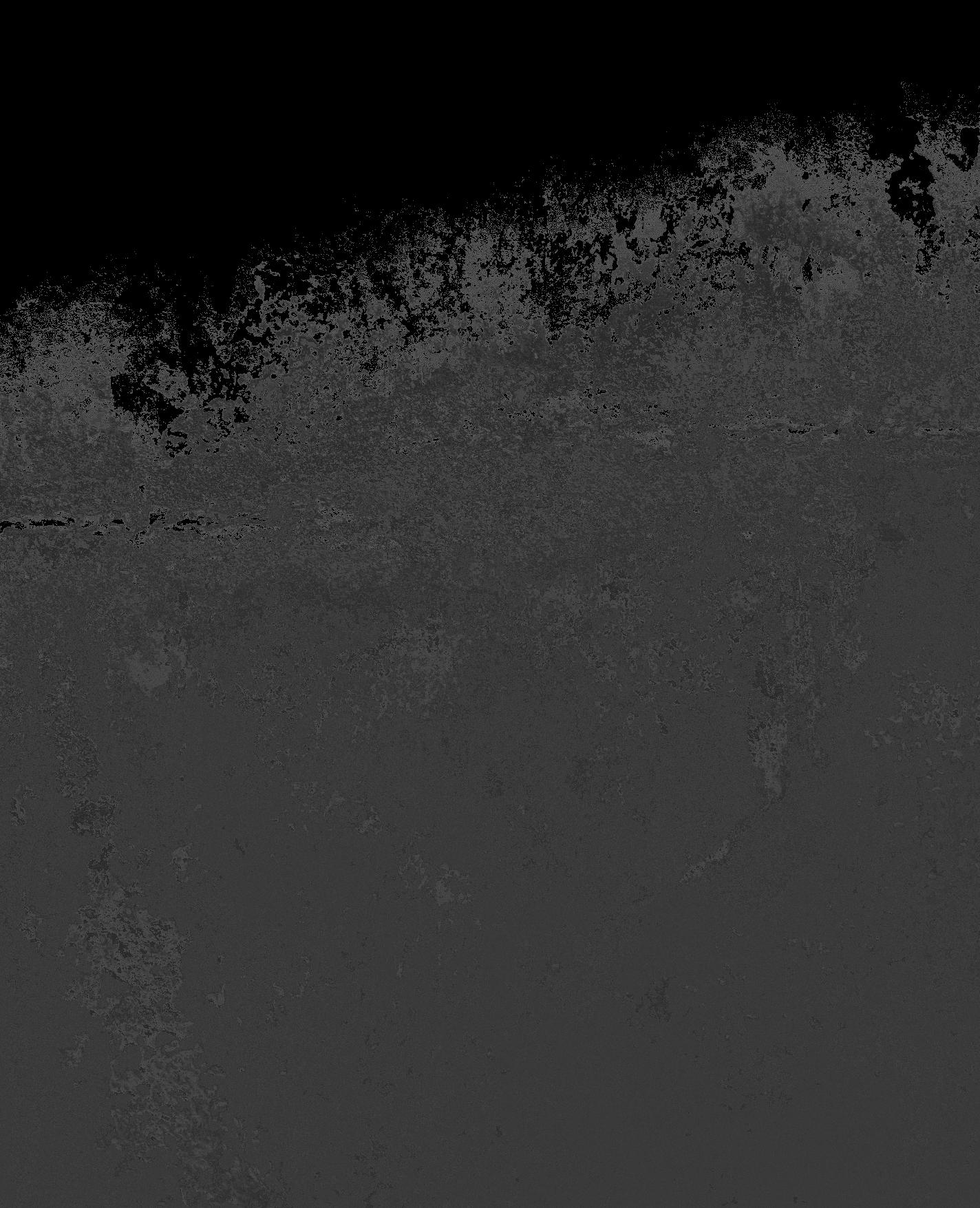
Ashley Furniture Homestore launches a new range of office furniture that promises to introduce a charming vintage ambience into your contemporary spaces. They are brought to India by Dash Square. The Baldridge Home Office Desk with canted legs takes a fresh stance on style. Two smooth-gliding drawers with dovetail construction reflect high quality that never goes out of fashion. Saw marks infuse a touch of rich distressing. Antiqued sculptural pulls provide the finishing touch. It is engineered with veneer wood; the top is supported with a cross stretcher brace design.
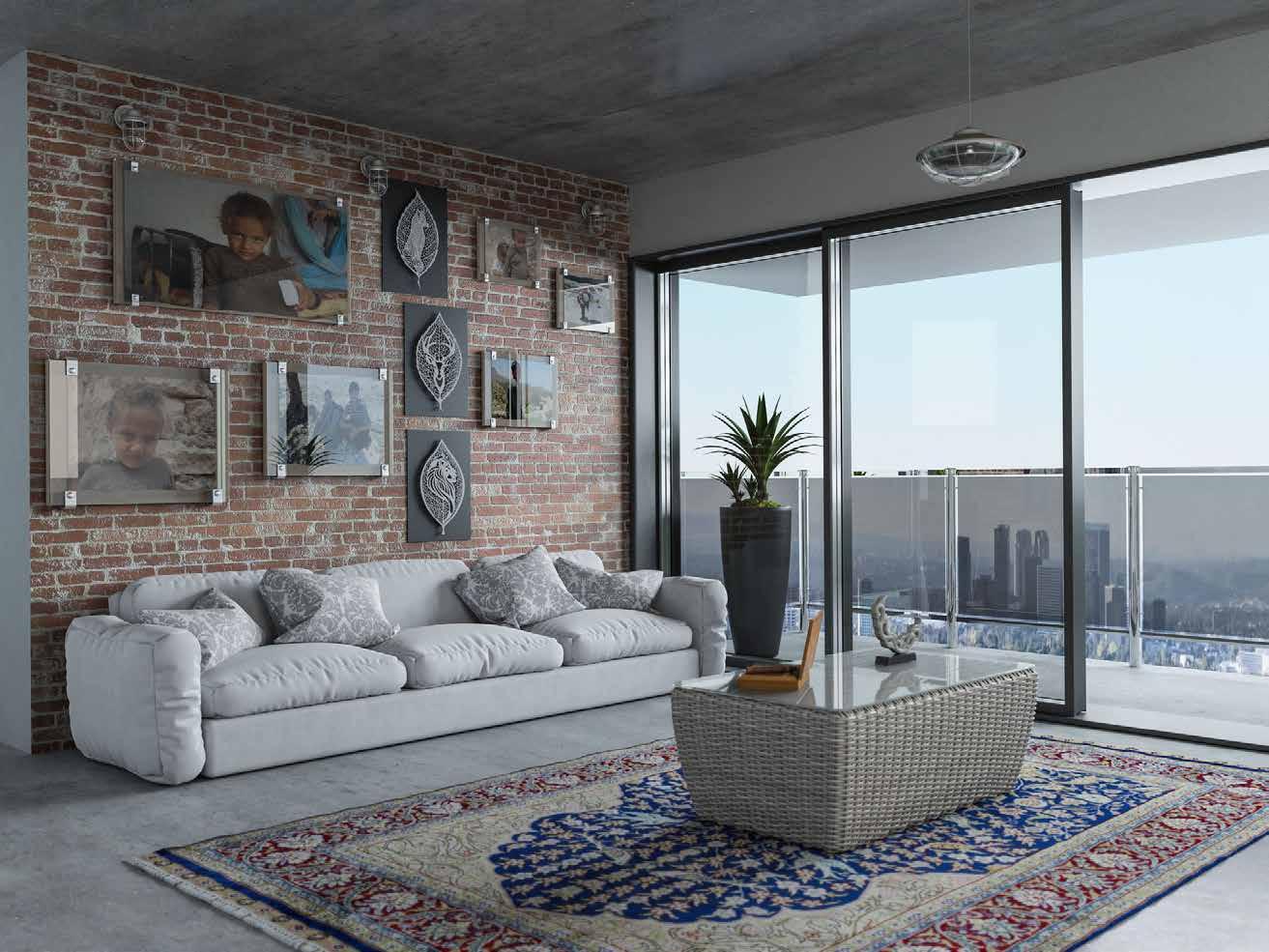
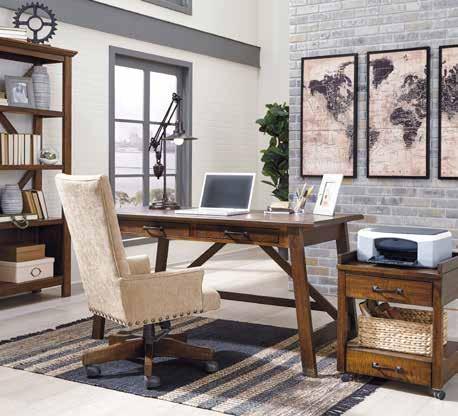



We believe that you deserves to live and work in spaces that uplift and inspire!
Luxury furniture brand Nivasa Classic has unveiled arresting home setups that comprise a revival of traditional furniture design in a new avatar. Nivasa Classic shares some striking home décor setups using their furniture that will create a lasting impression at your festive get-togethers with your loved ones. Gleaming with a golden glow from mood lighting, these festive settings styled by Nivasa Classic are extravagant yet intimate. The spaces are welcoming, filled with personality and embody the emotion of the festive season!
The exquisite festive settings features Glass & Fret Dining Table, The Venice Bar Unit, Prague Sofa, Fret Dining Chairs, Kane N Able Dresser & Study Chair and The Granada Single Seater.
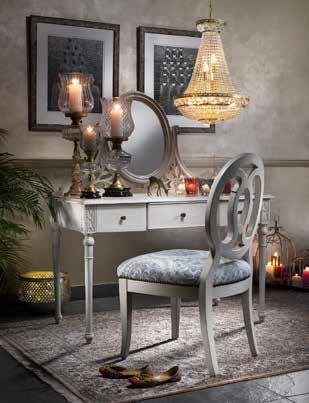
Website: www.nivasa.com
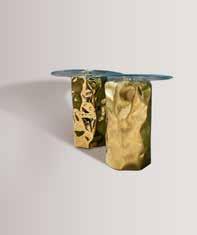
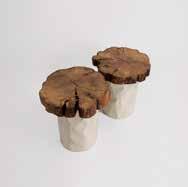
White Domus is a unique design studio that has mastered the art of stainless steel through experimentation. Continuing with the brand’s philosophy, the new collection of side tables breaks the barriers of traditional designs and aesthetics. It represents a free space, which intertwines the eccentricities and aesthetics of modern electric designs. They render a perfect setting to any space by adding an element of sharpness. The collection is inspired by the idea of crushed paper. The designs go perfectly well with all settings, these tables blend in your room yet have a special presentation of their own. The Tronco side tables come in a variety of four distinct designs. The first is inspired by the crushed paper aesthetics and has a glossy gold Crushed Drum Base with Glass Top is a stunner of a piece. It blends seamlessly into the setting yet stands out as a unique point of art.
About the designers: Aroosh and Nitush Mahipal are artists, designers, creators, and brothers. After studying business studies in Europe, they started working in the family line of business with industrial steel. They created a space to ideate and experiment in their family’s factory and took the first design through projects and collaborations with leading interior designers and architects.
Email: hello@whitedomus.com

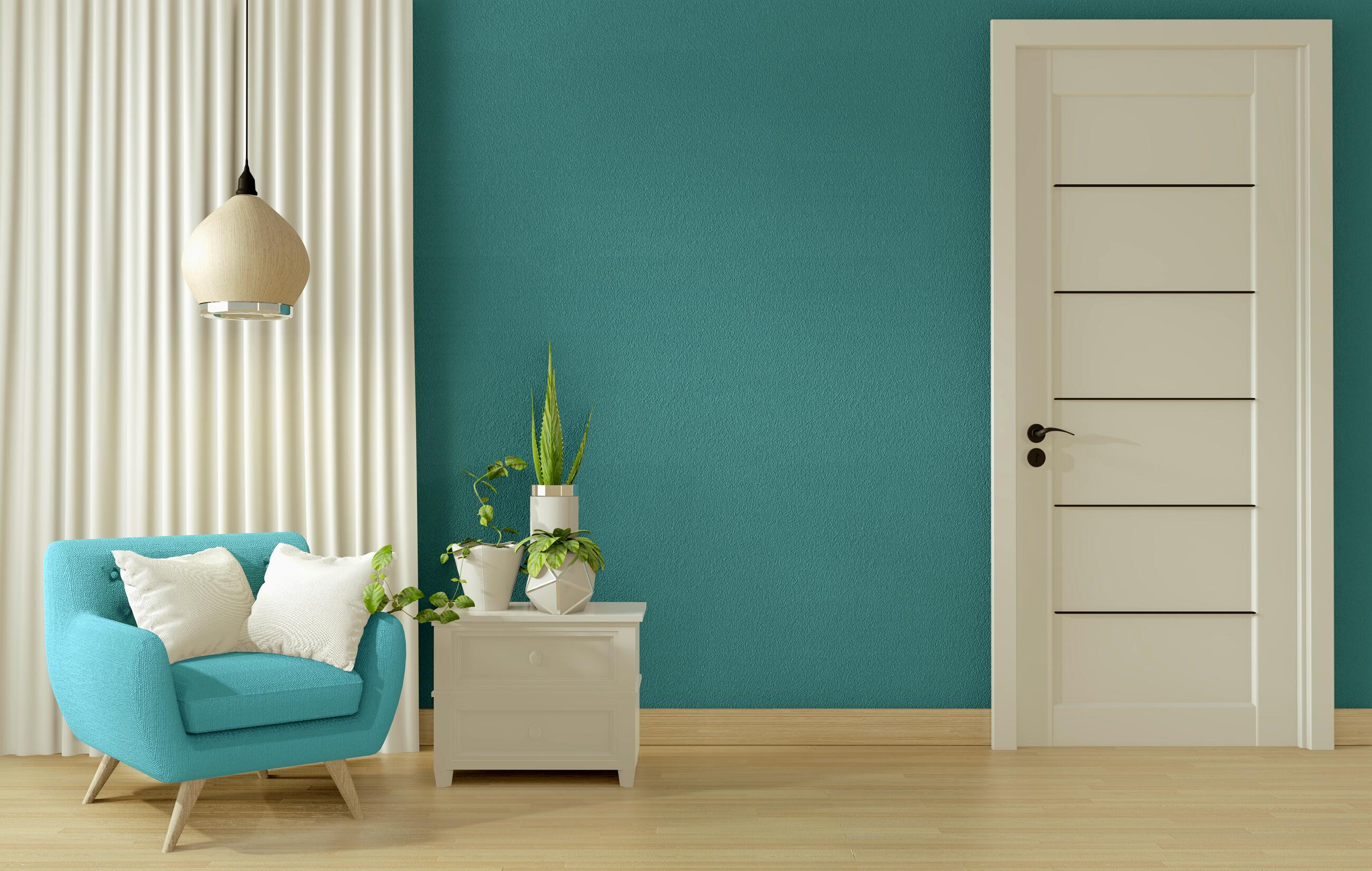
Ellementry has launched a Diwali special range that is inspired by the celebration of light. These handcrafted, sustainable, and unique lanterns are designed using ecomix, terracotta, and metal. The fine detailing of this range is handcrafted by skilled artisans. This collection includes Ecomix Lantern Black, Lupa terracotta square lantern with metal handle, lupa terracotta round lantern with metal handle, Lupa Terracotta square lantern, Trigun Diya Set, Kuma Metal Square Lantern to name a few.
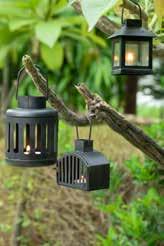
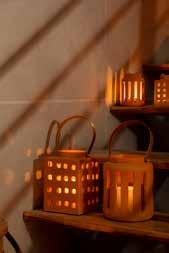
Website: www.ellementry.com
Sage Living launches the luxurious Eden console and the Brass Echelle Mirror that takes 48 laborious days to fabricate. The WA Bespoke collection of the brand excudes elusiveness. The Merlot dining table is a luxurious red onyx balanced on a brass base with an ombre effect in patina finish. The Ikate Credenza has hand-cladded brass doors on a wooden base to exhibit profound design and Sheets of brass handcladded into a suave sunburst pattern create the Omaka Coffee Table.
Website: www.sageliving.in
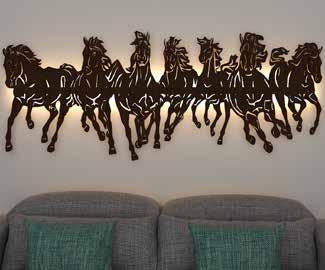
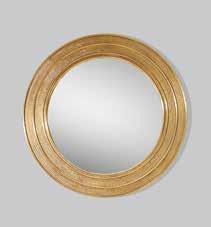
WallMantra is a homegrown, made-in-India, home decor brand manufacturing and retailing an elegant range of home decor items like paintings, mirrors, wall shelves, designer clocks, metal coffee tables and wall arts, etc. to decorate every space which suits their tagline ‘Grace Every Space’. From conceptualizing the designs to manufacturing and retailing, everything is under one roof, hence quality is always under control for any economy of scale. WallMantra truly believes in the ‘Vocal For Local’ approach and has been supporting different sectors by providing employment to various individuals, across the country even under the present pandemic. This festival season, WallMantra is all set to bring ‘newness’ to your life with their exclusive additional product ranges across Furniture & Furnishing, Dinnerware, lighting, Backlit Accents, and Bath & Fragrances to name a few.
Social: www.instagram.com/wallmantra
Maranello, a premium luxury brand of door handles and hinges unveils its new collection. Maranello has high-quality, excellent, and unique handcrafted luxury accessories in collaboration with renowned artists from The Art Floor.

The Modern Collection, Vintage Collection, and Classic Collection of masterful Guilloche handles, finishes, and different series of door handles from, Maranello has collaborated with The Art Floor, to present an art walk ‘a fusion of art & engineering.’ A rich repertoire of expression evolved over the decades of the individual practices of four eminent artists and the finest designers at Maranello.
Samsung, a company that aims to shape the world through technology, has launched its All-New BESPOKE refrigerator with ten luxurious and customizable colour combinations to turn your kitchen into a designer corner. To add to this, the 4-Door Flex French Door Refrigerator in 936-liter capacity comes with four interchangeable glass panels and consumers can try out different colour combinations using the BESPOKE Simulator on their official website where they can select their kitchen type, wall, cabinet, and floor colours and get recommendations for the best-suited refrigerator for their interiors.
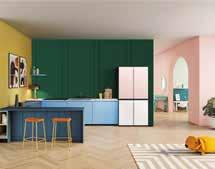
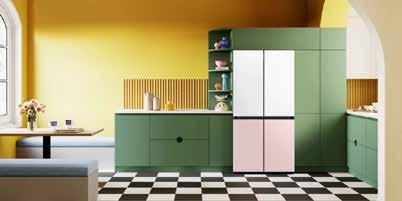
The refrigerator features a Beverage Center that gives easy access to the Plumbing Water Dispenser that has been kept inside the refrigerator to prevent dust and other particles from entering the water. It also comes with Autofill Water Pitcher that automatically refills water and an Infuser for flavoured water. The refrigerator also allows consumers to customize storage options with Dual Flex Zones— Flex Crisper and Flex Zone -- that adjusts temperature according to their needs to keep the freshness and taste of the food item intact.
It comes packed with Samsung’s latest cooling and storage innovations such as Triple cooling, Metal cooling and precise cooling.
To top it off, this next gen refrigerator features a Food Showcase—a refrigerator inside the refrigerator and UV Deodorizing Filter that eliminates odour caused by bacteria.
Email: E-mail: komal.kakkar@samsung.com; simrank@avianwe.com
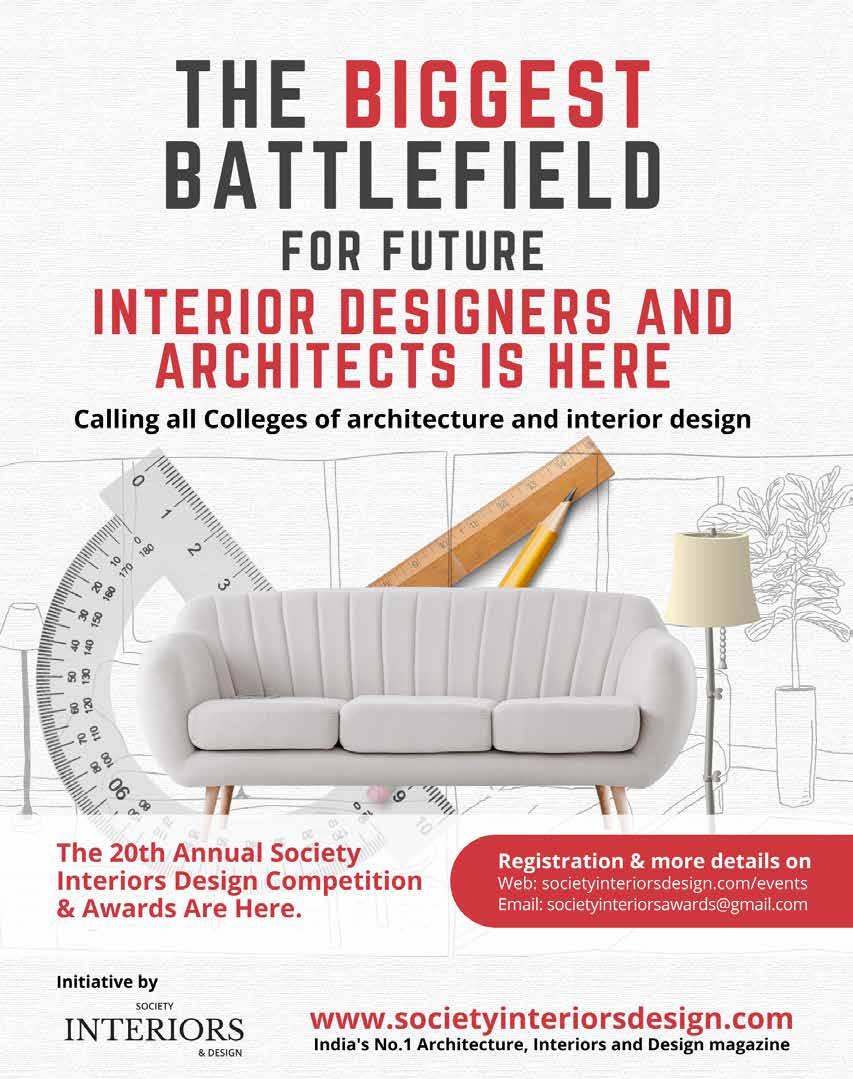
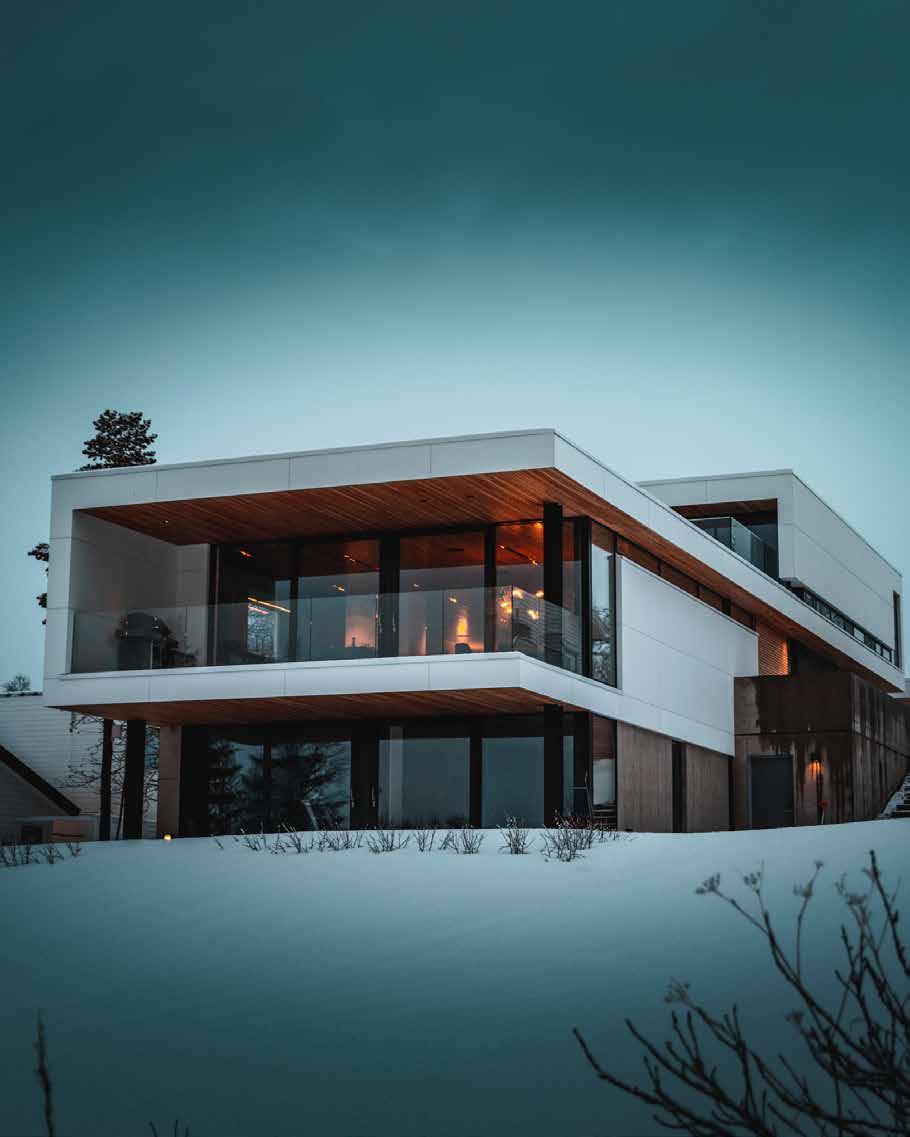

Our life goal is to respect and practice the art of salvaging trees and transforming them into fine hardwood tables, and furniture in the most organic way possible. Each slab of wood that becomes a table can be traced back to an exact location, and reason for being felled, be it by natural causes, due to tree sickness, or danger to a nearby home.
