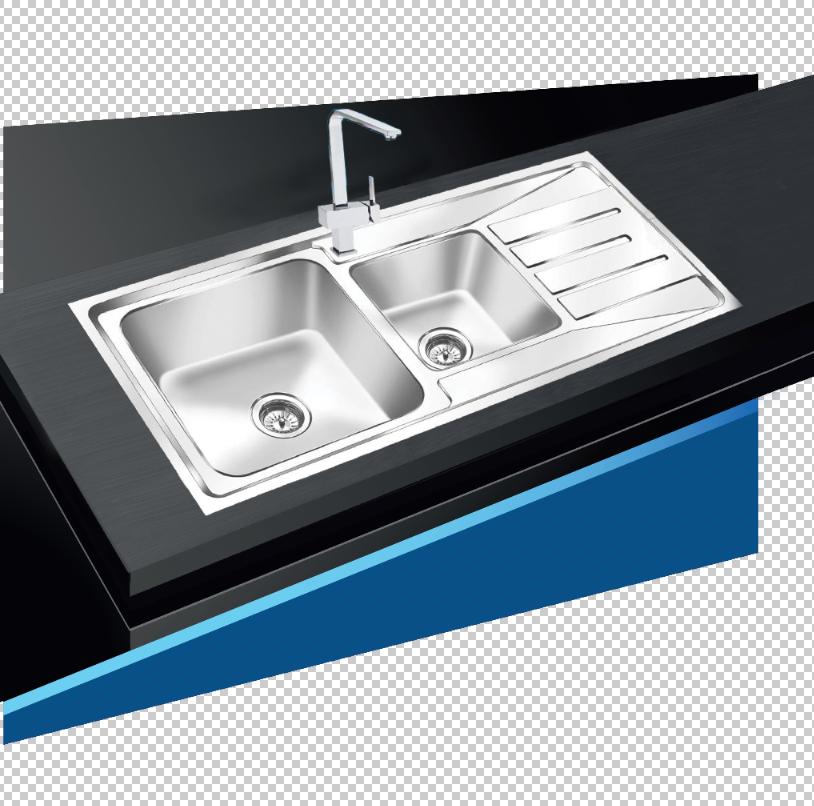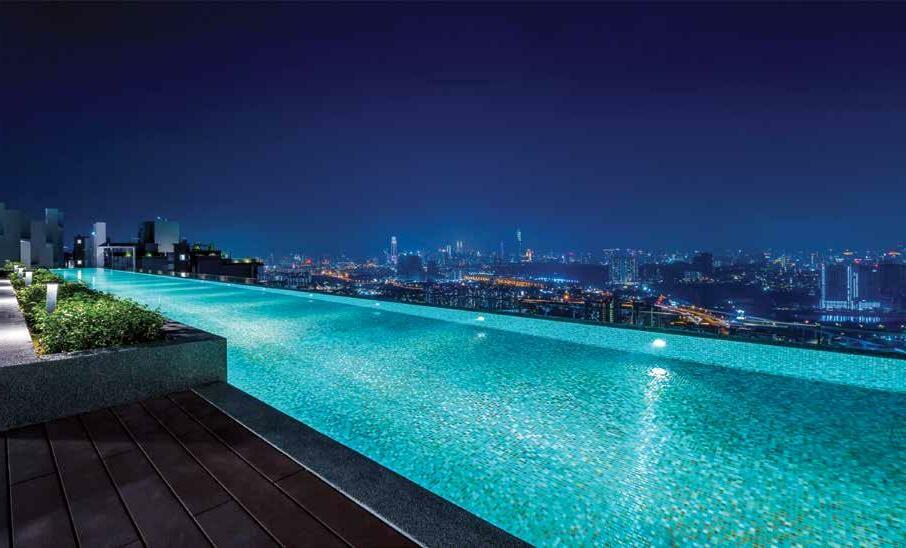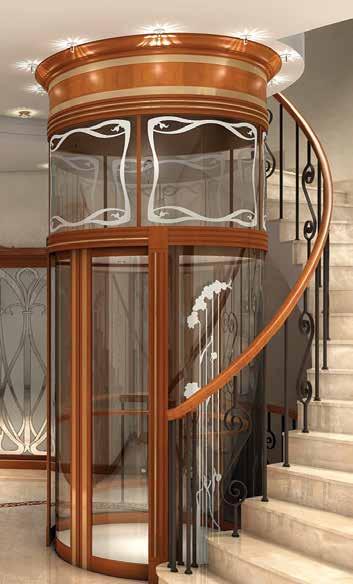




























Publisher: Magnate Publishing Private Limited Consulting Editor: Swati Balgi Graphic Designer: Syed Zaid Inamdar
National, West Zone: Sunil Khavnekar +91 9820303096 Preeta Nair +91 9892746767
North Zone: Ravi Roushon +91 9818198689
South Zone: Rekha Kambhoj +91 9845587253
East Zone: Ashim Banik +91 9830056642 Gujarat: Madan Menon +91 9898002522
Cover Story: Dipen Gada & Associates are known for their spectacular architectural designs that strike the right balance between aesthetics and functionality.
Know Your Architect: Reshma Chhabria, Founder and Creative Head at HIIH shares her views on design, inspiration and more...
Lifestyles: In this section, we feature residences designed by prominent architects from across the country.
A luxurious Villa created by HP Lakhani Associates mixes a sophisticated material palette with high-end furniture and lighting.
This contemporary bungalow was designed by the Delhi-based company Design Deconstruct, which chose a sophisticated aesthetic and material palette.
Studio AVT Architects strikes the right balance between aesthetics and functionality for a bungalow in Muzaffarnagar.
Kumpal Vaid, Design Principal of Purple Backyard, used a chic style and material palette to create this contemporary Mumbai home.
Profile: Ar. Gautam Naik and Ar. Geetanjali Naik have some remarkable projects to their credit. As founding partners of the renowned firm GGAEC, their design journey has been incredibly inspiring. Read on to know more...
Retail Design: Anand Sweets in Hennur, Bengaluru, designed by I’m D’sign has a quirky and playful ambiance.
Institutional Design: The Vedanya School in Gurugram is designed by Vijay Gupta Architects and offers students a challenging and distinctive learning environment.
Innovation and Design: The Container House, an innovative farmhouse designed by Rakhee Shobhit Design Associates, is the ideal getaway for the whole family.
Product Section: The latest product and brand updates.
Society Interiors & Design is published once every month by Magnate Publishing Private Limited, 501, La-creme CHS Ltd, Kondivita VLG, MIDC, Andheri(e), Near Akruti Trade Center, Mumbai, Maharashtra, India, 400059. Tel No: +91-993-0061-674. Editorial texts and illustrations are the copyright of the publishers of this magazine. No one may reproduce any material before permission is obtained in writing. All disputes are subject to the exclusive jurisdiction of competent courts and forums in Mumbai (India) only. 2022 Copyright Magnate Publishing Private Limited.
Please address all your advertising, subscriptions and trade enquiries for to: Magnate Publishing Private Limited , 501, La-creme CHS Ltd, Kondivita VLG, MIDC, Andheri(e), Near Akruti Trade Center, Mumbai, Maharashtra, India, 400059. Tel No: +91-993-0061-674. Email: info@magnatepublishing.in MAGNATE PUBLISHING IS NOT RESPONSIBLE FOR ANY CLAIM MADE BY THE
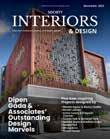
The opinion of experts and the public at large is gradually changing due to an increased understanding of worldwide trends and use of the newest construction technology. This issue’s cover story is on Dipen Gada & Associates, also known as DGA, which was initially a relatively small interior design company and is now a well-regarded design company on a global scale. You will certainly adore their gigantic, statuesque building designs.
Rishabh Kapoor and Monica Chadha, Haresh Lakhani, Ankita Sweety and Pratyoosh Chandan, Gautam Naik and Geetanjali Naik, Saurabh Gupta and Akanksha Gupta, Kumpal Vaid, Dhruva Kalra, and Shobhit Kumar are among the notable architects and interior designers featured in the issue.
We also highlight the noteworthy projects of Ar. Geetanjali and Ar. Gautam Naik. In addition, there is a whimsical, playful retail space created by I’m D’sign. The Vedanya School in Gurugram, created by Vijay Gupta Architects, is another facility that provides kids with a demanding and unique learning environment. Last but not least, you can’t miss the Container House, a cuttingedge farmhouse created by Rakhee Shobhit Design Associates and the perfect retreat for his clients.
Have fun reading and let us know what you think.

Dipen Gada & Associates, popularly known as DGA, began as a very modest interior design firm, and gradually over the years, evolved from an exclusive interior design firm to a civil and architectural planning firm and attained the position as one of the most respectable and admired firms in India.
Since its inception in 1993, DGA has made its presence felt through innovative, minimalistic and timeless designs. The principal designer and founder of the firm, Dipen Gada holds a Bachelor’s degree in Civil Engineering from M.S University, Vadodara, Gujarat.

The firm strives to maintain a balance between aesthetics and functionality in all its designs. There is a constant search for exploring the uncharted and concluding beyond the conventional.
“DGA aims to leave an influence on the globe through responsive and responsible architecture. The projects are taken up on a very selective basis where the firm is involved right from architectural conceptualization to interior designing,” informs Dipen Gada.
DGA is been recognized as one of the influential names in Indian Architecture and Design fraternity by Forbes, AD, Elle Décor, IIID and number of other organizations and design publications. Dipen Gada was the Chairperson of IIID, Vadodara Chapter from the year 2006-2008. Here in this issue, we select a few projects from their vast portfolio.
Dipen Gada & Associates, are known for their spectacular architectural designs that strike the right balance between aesthetics and functionality.
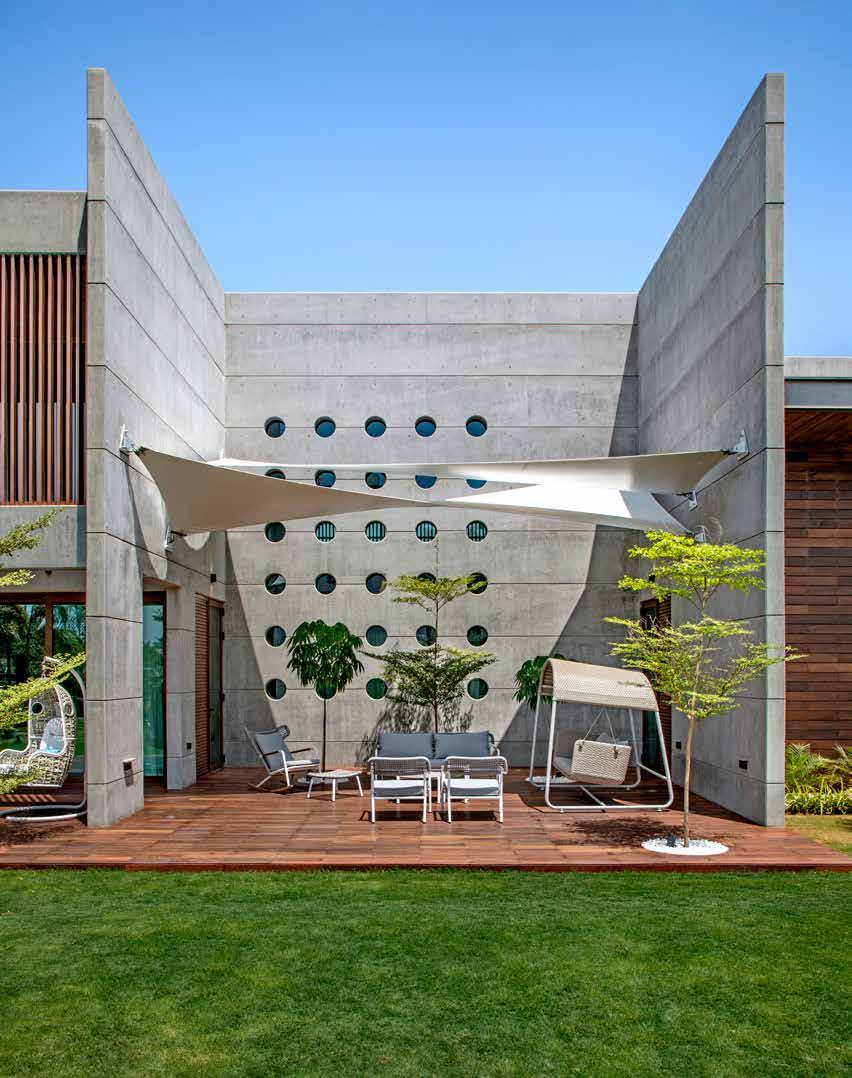
This home, which is situated in a prestigious neighbourhood and spans a 24,600 square foot plot, was built to face northeast. The house was designed to have a garden view, which has an impact on how the interior spaces are decorated overall. “We have tried to construct concrete folds, which are holding the entrance foyer towards East side and living room towards South-West side by maintaining a corner view open towards the garden,” Dipen Gada says when describing the design concept. Both the family room and the living room provide views of the yard. With the aid of wooden-finished aluminium fins, the home theatre, which is on the first floor inside another concrete fold, is shielded from direct sunlight. The bedroom, which has a view of the outside vegetation through its huge windows, is located next to it. Dining and kitchen spaces are housed in these concrete folds on the opposite side. With these concrete folds, “we attempted to construct a folded house that opens to its surroundings generating lovely places within each fold,” says Dipen.
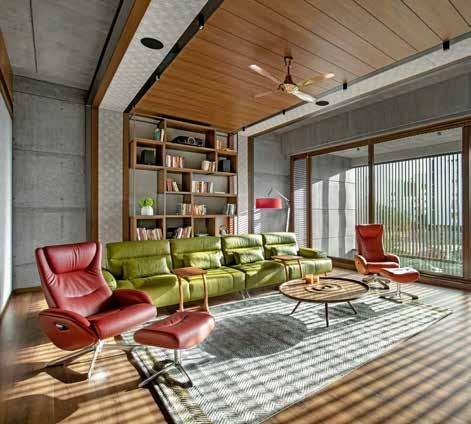
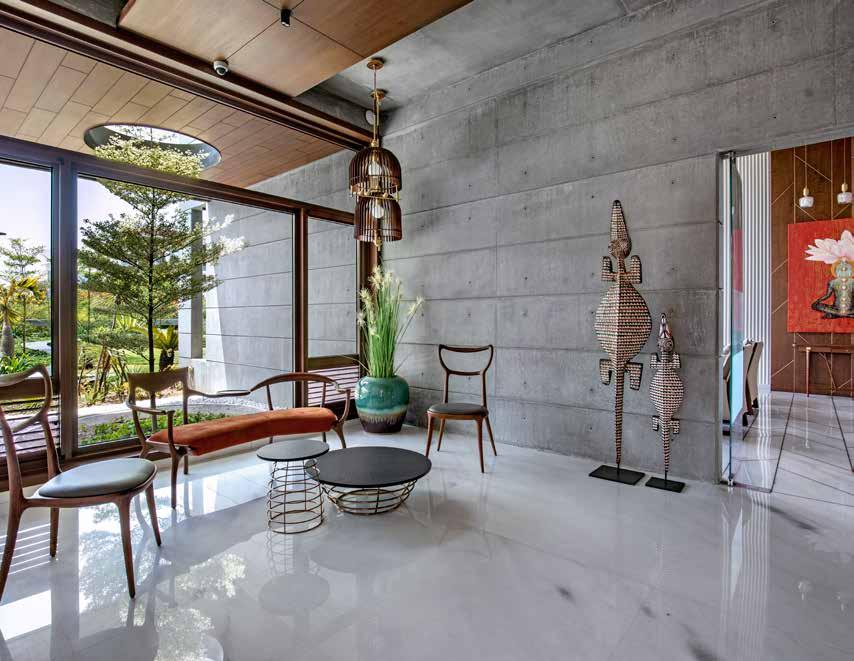
Another striking design feature in the main entrance is the enormous metal canopy, which serves as a lovely foundation for the timber façade. Visitors are pleasantly surprised by the seamless connection between the internal and outdoor spaces thanks to the large entrance..

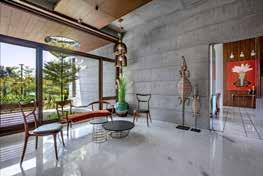
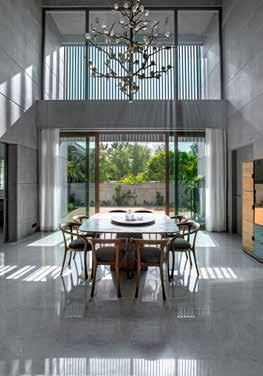
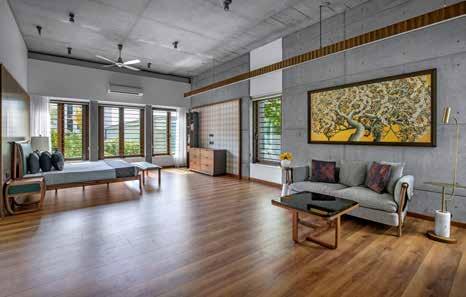
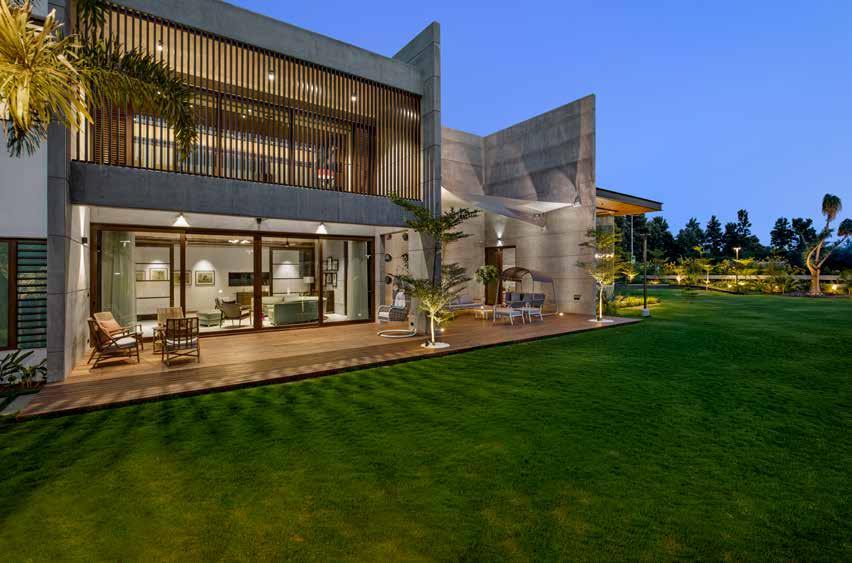
Typically, a large area is preferred to showcase the samples at a marble or stone showroom. The size of 9, 805 square feet presented a difficulty for the design team. Only 4,000 square feet remained for the team’s plinth space after leaving the necessary buffer on all sides, which is quite little in terms of stocking a range of stones. As a result, the team chose to use a vertical display. As the team laboured to make the building stronger so it could support the weight of the marble, Italian marble stock is being shown on the bottom floor. On the ground level and first floor, the marble stock was displayed in this manner. It was the owner’s first vertical to use the second story to display a variety of tiles. The full building’s needs are met by using the third floor to house the marble items, together with half of the terrace area being used as a marble exhibit area and a solar roof. Ingeniously, different Indian Stones with diverse finishes are displayed on the wall of the basement, which is actually a parking area.Here without violating any norms the team has utilized the area for an aesthetic display which is serving the purpose of displaying Indian Stone detail.
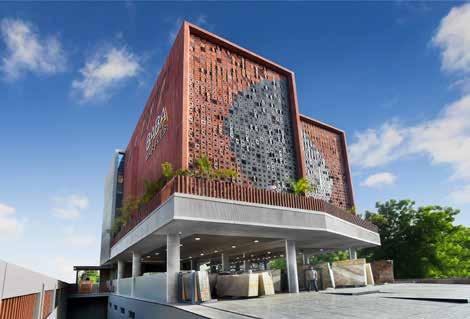
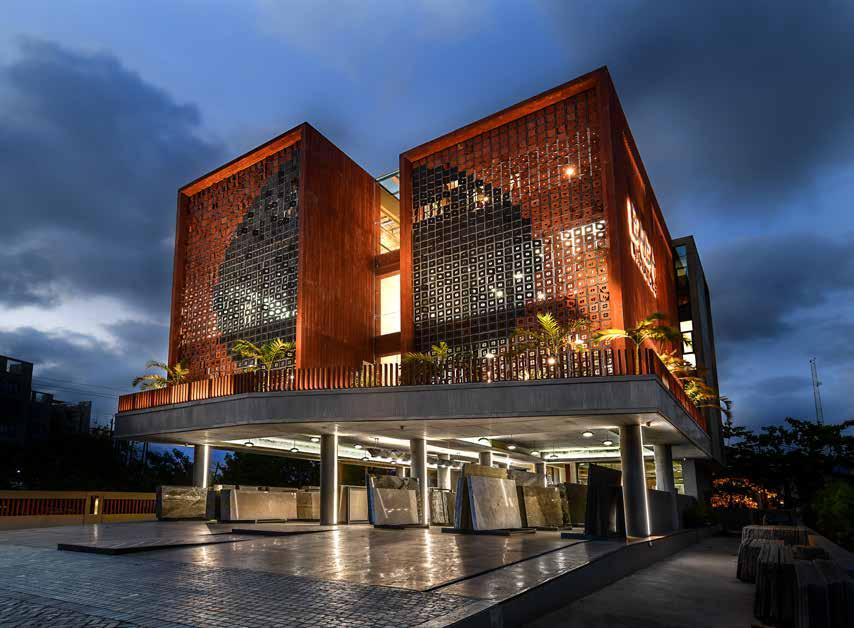
“In totality, we have tried to respect the pure form of architecture where we get the maximum natural light from each floor with adequate cutouts being given in the floor plates. This entire building is based on green architecture where minimum energy is being consumed and produced by solar panels which fulfill the need for total power consumption.” says Dipen.
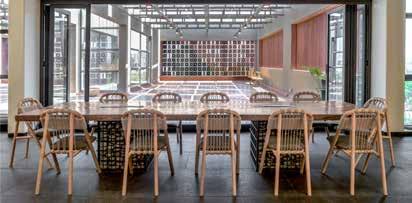
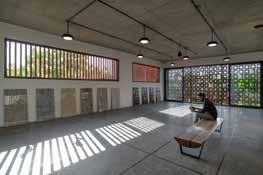
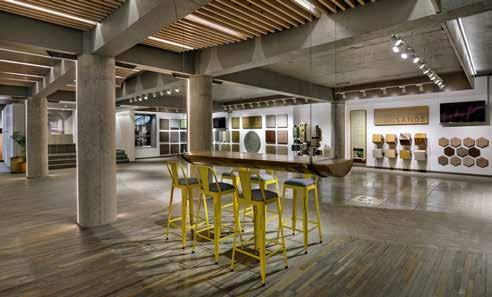
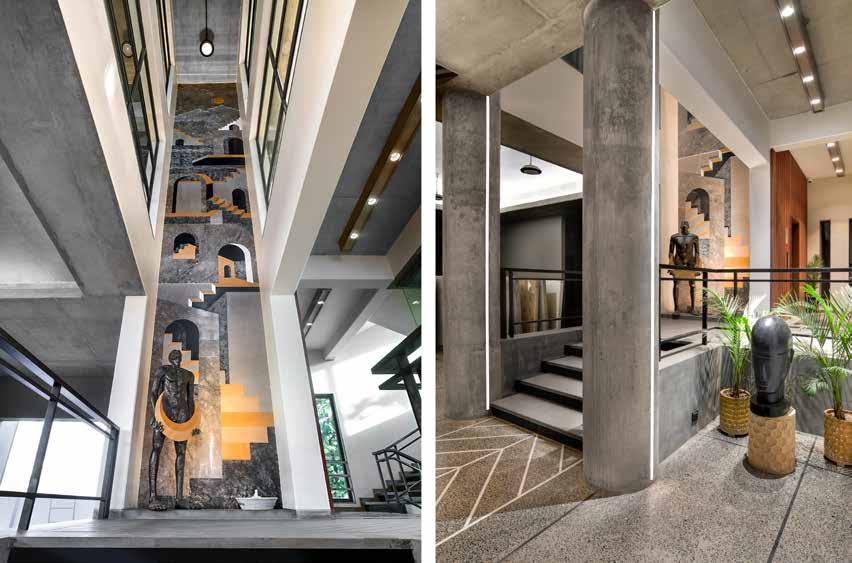
For this office, the team has designed an interactive workspace. Where they have merged outdoor areas along with indoor spaces. Spread over an area of 8,000 sq. ft. on the top floor of the 12-storied building. The client wanted three CEO cabins, a welcoming reception, engineering, admin and accounts department with their head cabins, conference room, dining space and all other needful functions for a developer’s office.
It was decided by the team to use indigo blue coloured oxide flooring, which not only serves the objective of reflection but also gives the floor immaculate fluidity. The floor, which has a smooth aqueous appearance, creates a beautiful atmosphere by providing a sense of tranquilly and serenity.
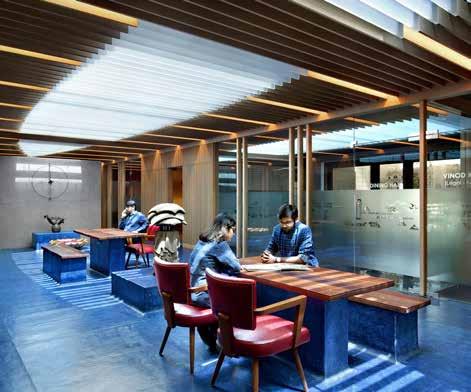
The play of pergolas in the central area creates a varied pattern on the ceiling and at the same time reflects on the floor adding dynamism all across the day and around the year.
The extensive use of wooden pattis with clean lines makes the interiors of the cabins minimal and simple. The CEO cabins are given a rich touch using Italian marble flooring, modern customised table, etc. The custom-made table in one of the CEO cabins is a combination of three materials like wood, copper and MS. The task light over the table is also custom-made so that they complement each other.
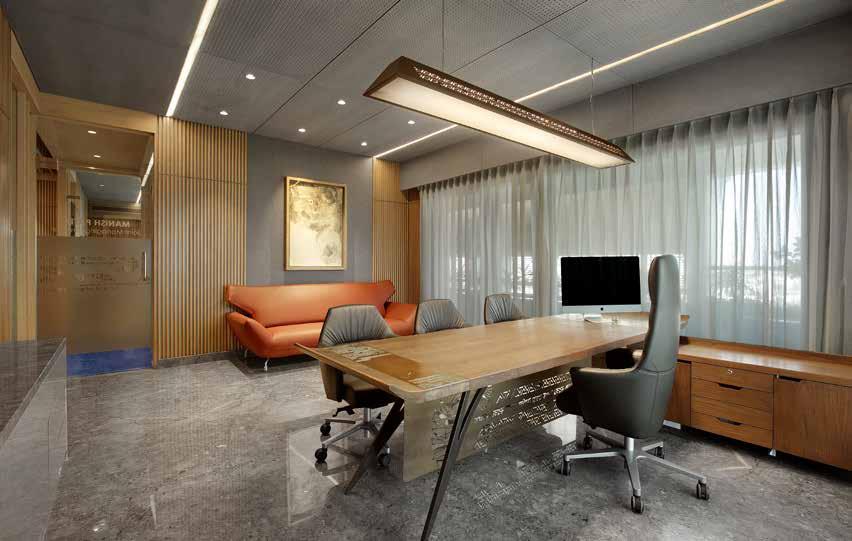
“The success of this project holds true due to the high and unconditional support offered by the clients. It is because of their trust in us that we were able to perform with full proficiency and deliver the perfect result,” explains Dipen.
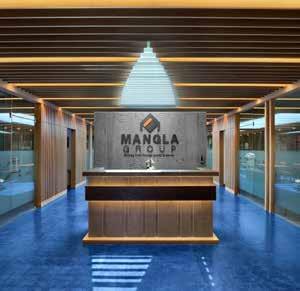
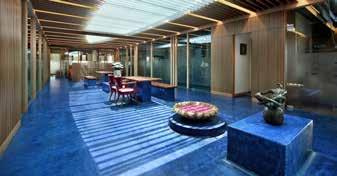
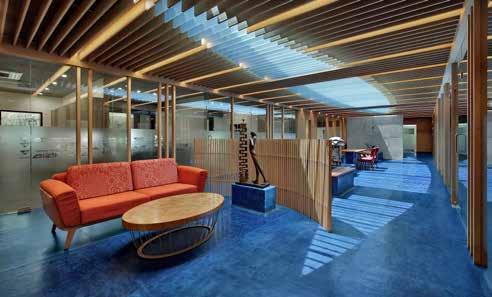
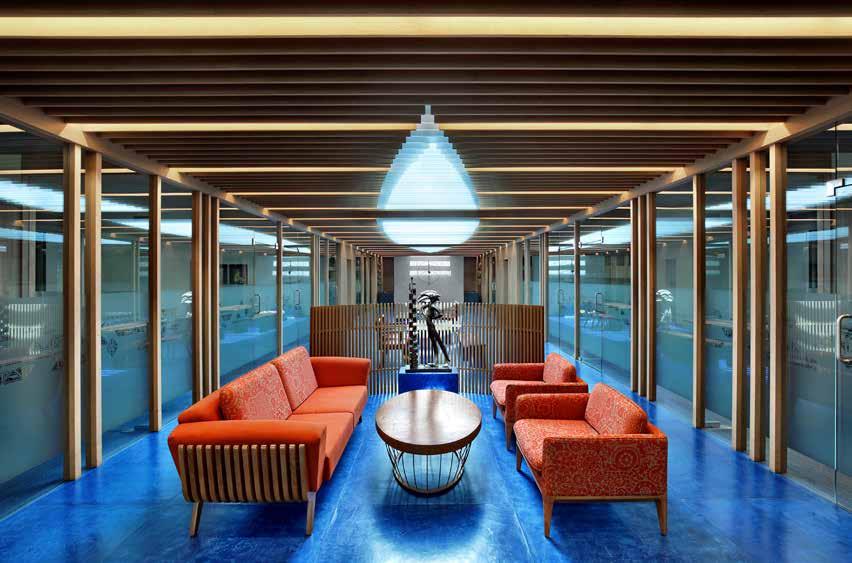
Nestled amidst a sprawling 75,000 sq. ft. of lush green plot Nene’s residence is an architectural delight that looks spectacular with its clean, bold lines defining its glory. The house is linear that runs along the East-West axis with the entrance being at the centre that parts the public and private spaces in two halves. The house is designed such that minimal heat penetrates but at the same time maximum natural light and ventilation floods in all the areas. With no additional floor plate, the house expands on the ground, housing four bedrooms, a lavish living room, a family area, and a courtyard that is Zen through its placement and design. A luxurious swimming pool overlooks the family area that further opens up to a vast garden. The passage has fascinating enclosure of perforated bricks that pivot along the metal members fixed on frames that lets in the light at the same time gives a glimpse of the surroundings. A small court is the connecting dot of the three main bedrooms situated at various ends. Each bedroom is designed such that it not only has its own private balcony but also a spacious bathroom with a court. The balcony doubles up as a deck that overlooks in front or rear end and has its own unique character defined by the play of light and vision through the perforated corten steel jali doors. The master bedroom has a fascinating work of terrazzo and brass Pattis with terra cota colored IPS.
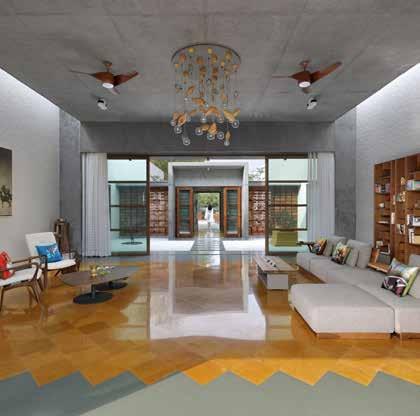
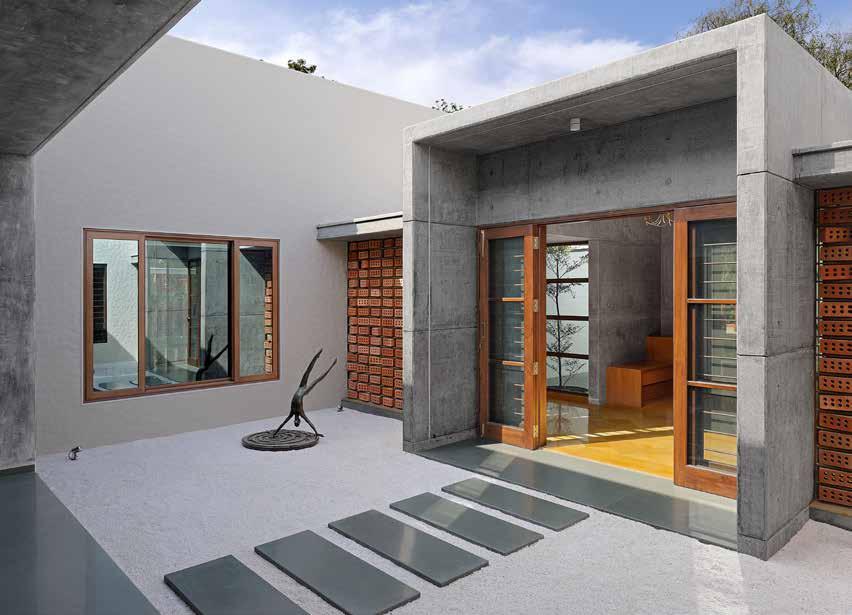
The family area sits on other side of the entrance that overlooks to the magnanimous balcony in front and the swimming pool on the other side. The ochre yellow IPS finish seating created with sides blend seamlessly with the multi-colour Kota flooring. The overall colour scheme is kept simple and basic that merge with the rawness of the site and surroundings.

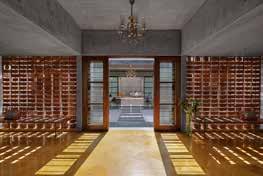
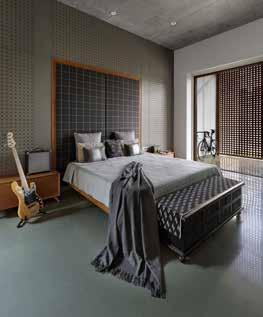
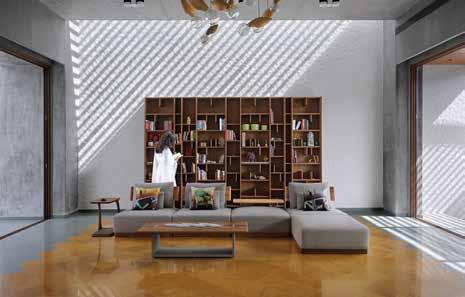
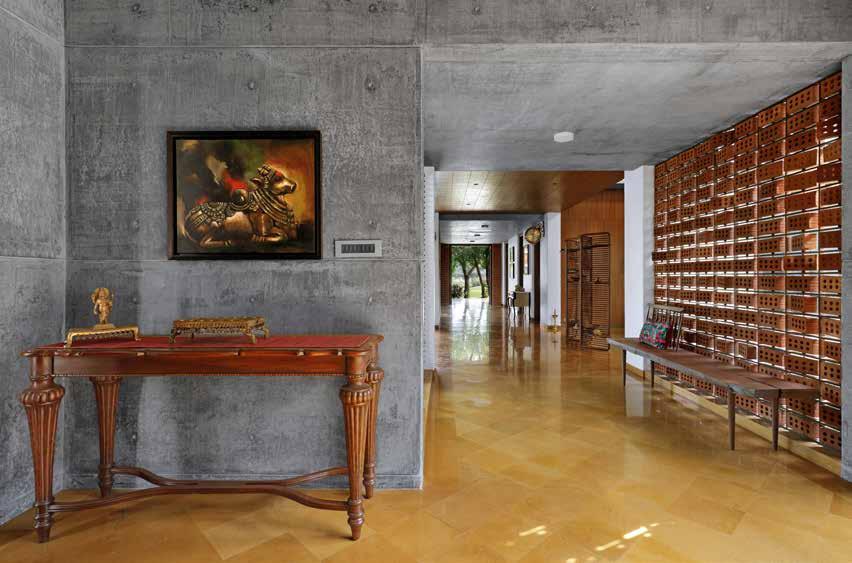
This one-acre parcel of ground close to a riverside was designed on Kotar, or naturally curved land, and afterwards filled to provide the desired terrain so that it blends in with its surroundings. The project’s brief was for a twobedroom retreat home with a home theatre, pool, and a place where people could unwind, practise meditation, and escape their daily routines.
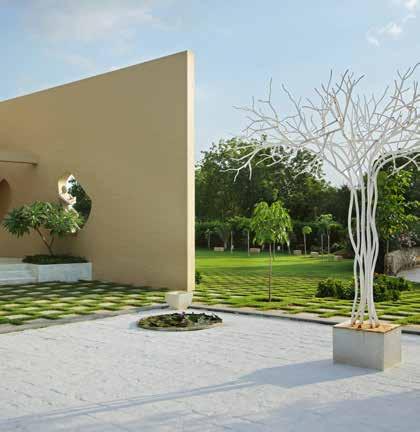
The concept of a single level home seemed appropriate as per the spread of the site and program of the farmhouse. This linear entity of retreat house is designed keeping in the mind the concept of bold minimalism. The site is located in a place with an extreme hot dry climate with average daytime temperatures around 45 °C. So it was very necessary to have a house, which offers a mild and pleasant climatic conditions. The huge blank cavity wall facing South West is created for the purpose for the protection of heat from soaring summers. This wall acts like a spine of the house. Narrow punchers on the west side welcomes the southwest fast flowing wind and air vents on skylights at east corner acts like escape for the hot air. Thus effective channeled air movement cools down the indoors. Green Landscape on terrace seems a great buffer for the house. These passive-green building strategies gives a guarantee of a low-impact and low-maintenance structure. This cavity wall offers a varied scenario to its outdoors and indoors.
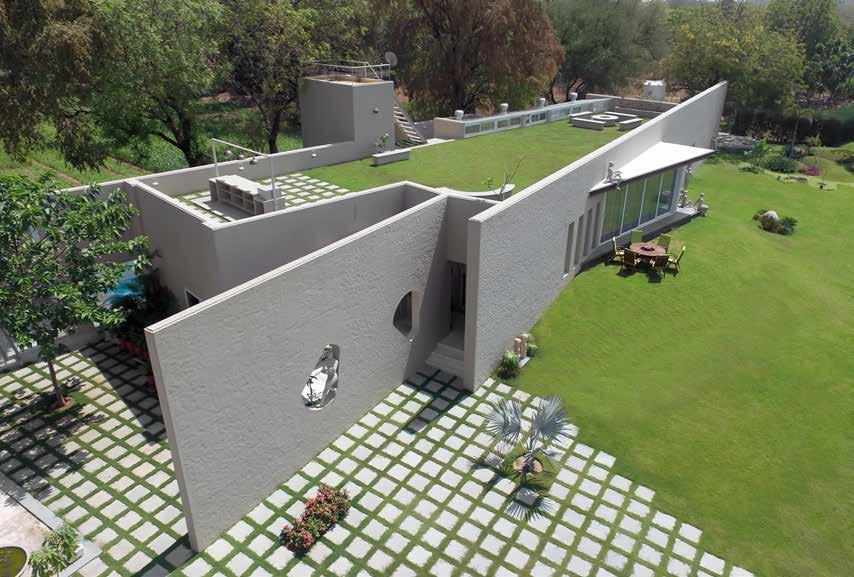
The material usage is minimal and subtle with lots of experimentation. The colour palette gives a right punch to the created atmosphere. Overall the house offers contemporary interiors with Indian vernacular twist, which seems a delight to see. Indian pattern stone (IPS) in different patterns and colours are experimented along the entire house. The property of developing cracks in IPS is controlled by insert of glass strips at frequent intervals and thus creating joint-free flooring.
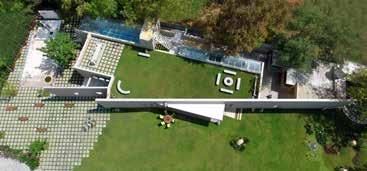
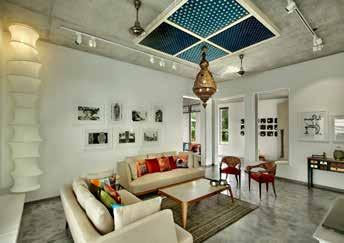
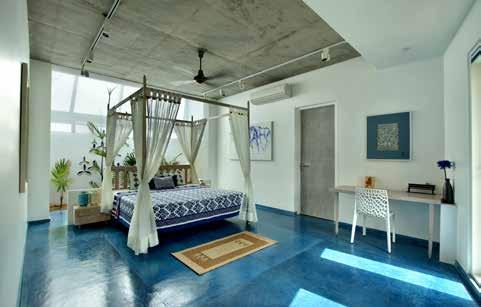
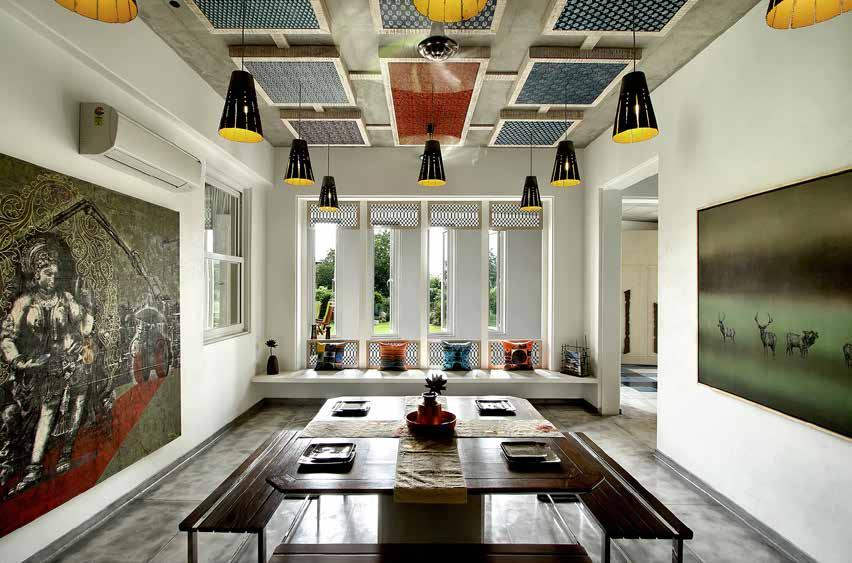
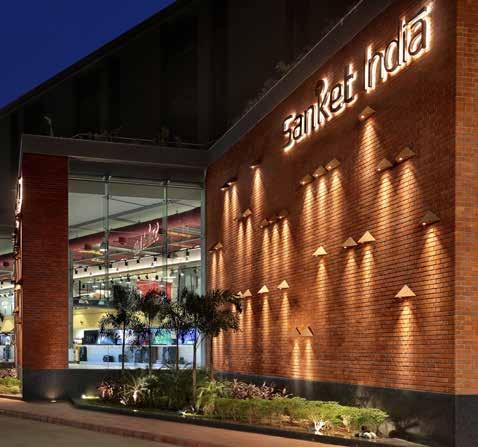
Sanket India is a one-stop shop for any household electronic device and is located in Anand, Gujarat. The team created an electronic shopping complex as a component of one complex that includes four additional showrooms and 36 offices on a site measuring 1, 25,325 square feet. The building is separated vertically into two halves thanks to the way the spatial hierarchy is implemented. The first-floor head cabins, conference, unique product display, etc. overlook the double-height ground-floor display area, while the second and third floors house the administration, accounts, cafeteria area, etc.
The southwest has cavity walls that house all the services and insulate the interior spaces while the south is absolutely dead. Terrace gardens on the second level, which serve as a spillover area for cabins on the second floor and are overlooked by the third floor, actually prevent heat from entering the spaces below through the roofs. Solar energy resources are produced for the building on the terrace floor where solar panels are located. The glazing on the second and third floors is made of solar control glass that has a better light transmission.
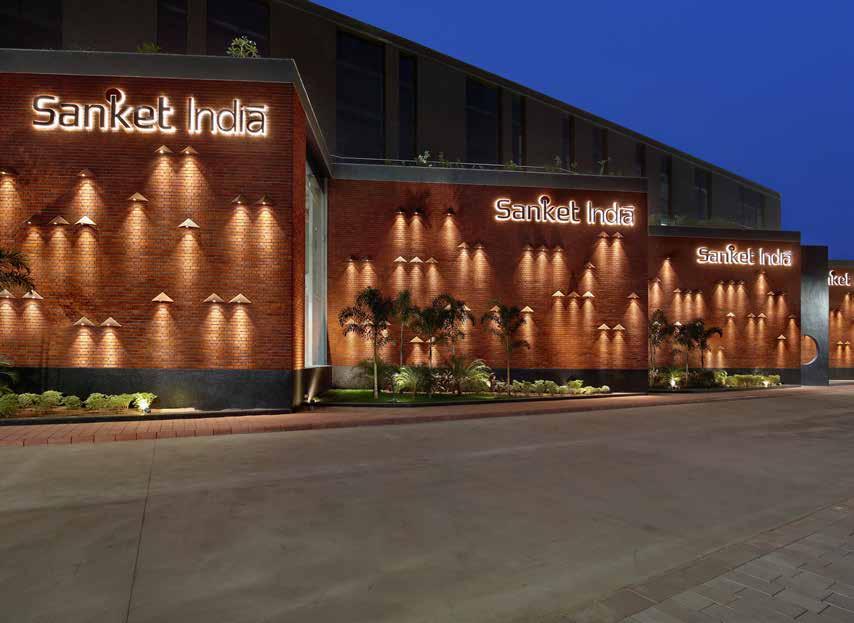
“For such large scale project, the major constraint is budget, to control the overall cost of the interiors we opted for an industrial theme where we kept the walls bare (left plaster finish), ceiling is kept bare housing open conduit wiring, flooring of 8’-0” x 4’-0” full body mate finish grey tiles merging with wall and ceiling surface.” Says Dipen.
Overall the project is executed with all our heart to treat the realm with an exotic feeling of electronic shopping complex.

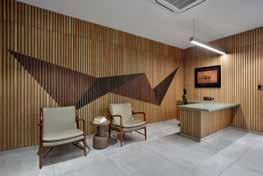
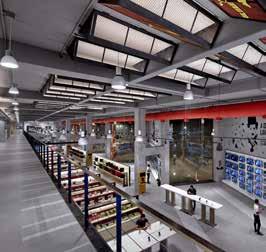
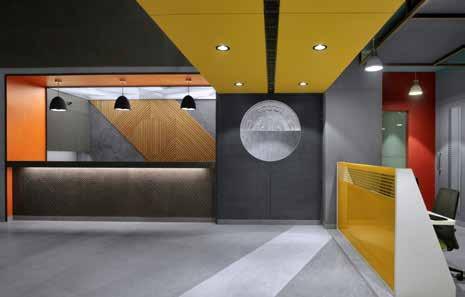
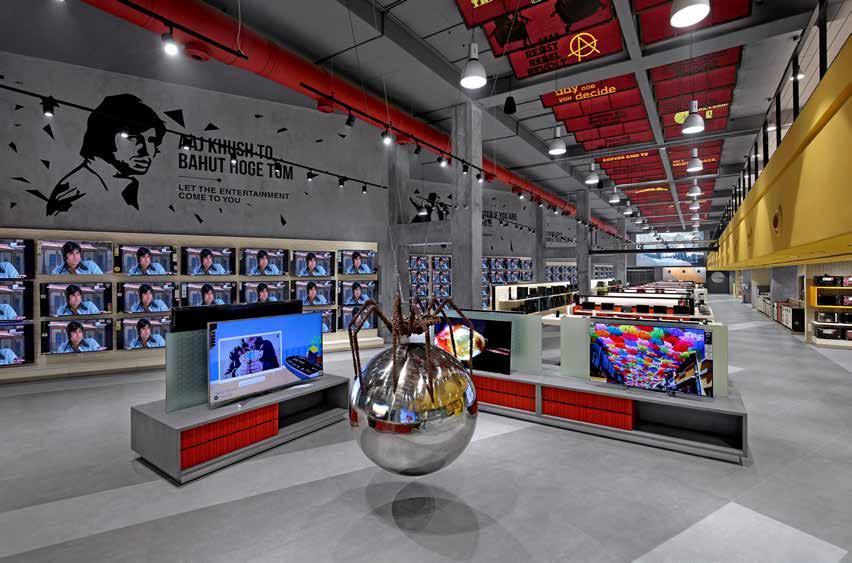

My favourite structure (designed by someone else): The Chichu Art museum and The Oval by Tadao Ando, the Oval being an edge higher than the museum. There is something so compelling about the simplicity and clean lines of his work that makes it absolutely beautiful.
I am inspired by: Nature, travel,and everything that the earth has to offer! For me, the fluidness and balance that we see in nature, is something that we cannot find anywhere else.
Design to me is: Joy. And to be able to interpret a client’s imagination and dreams to eventually concretize them, to be able to balance the purpose of functionality with pure beauty and to be able to help create a space that people can enjoy on a regular basis, is how I would like to define joy.
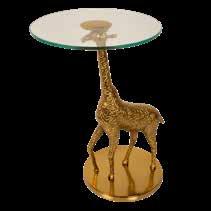
I wish I had designed (and how would that have been different from now): I don’t think it will be fair to pitch myself against another creative mind.
My worst design: It was from some of my early works for a fashion house store in a mall. Everything from the designs to the materials went through several changes due to the said mall’s rules and what finally came out as a product was just not something we thought of. But honestly, the client was very happy with the design.
My best design: Each and every single one which has made our client happy. However, if I have to say, I would say that some of our residential projects have been our all time favourites.
My signature design element (one element without which no design of yours seems complete): I adore the use of natural material. Marble and teakwood have always made it to our sites. As a design element, pushing and experimenting with wood is something we always enjoy.
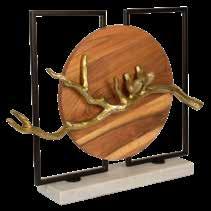
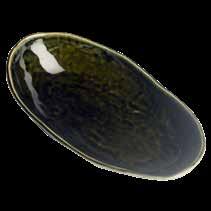
To unwind I (hobbies other than architecture): Reading. I can finish a whole book in one day and for me, travel adds value and a real purpose to my life.
If I was not an architect: I would probably be doing odd jobs between countries just to collect enough to go to the next.
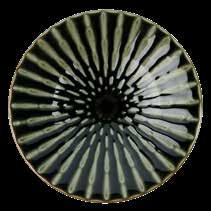
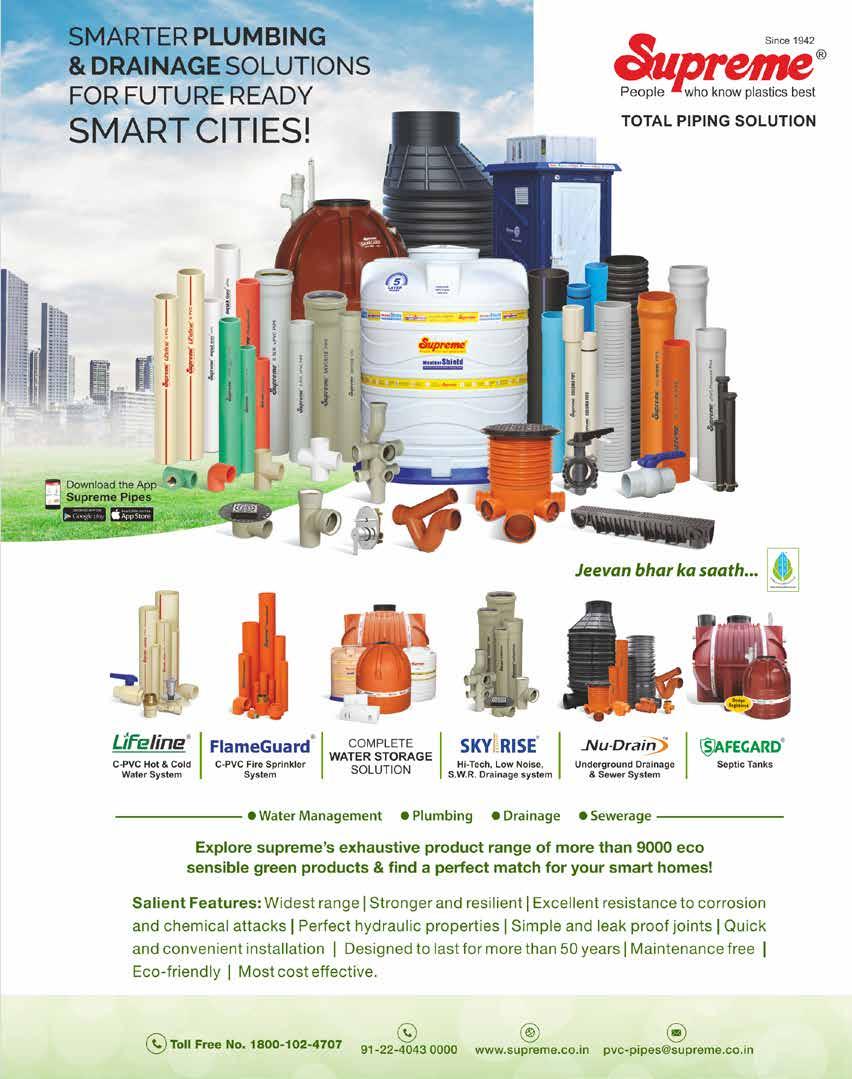
The renowned design company HP Lakhani Associates, led by Haresh Lakhani, is situated in Hyderabad and is well-known for creating luxurious residential homes. The team designed a magnificent, eclectically designed home for four people for this project, which is spread over an area of 8, 000 square feet. The Villa 58 Temple Tree, was designed using spatial and visual components on each of its three levels to preserve continuous connectedness.
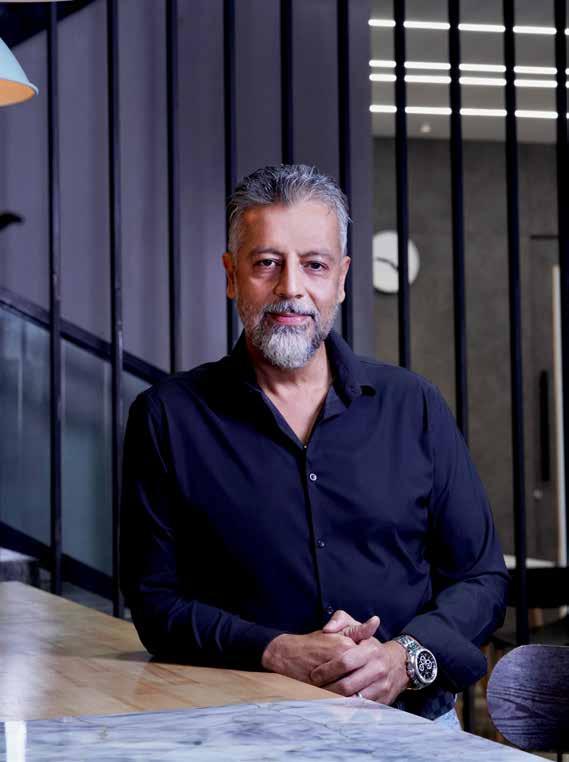
The delicate colours that seem to bring the entire space to life as one walks through the opulent home’s imposing doorway captivate one. As the main tool, the designer has used both natural and artificial ambient lighting. The designer notes, “The circulation in the regions has been kept gentle for a vast flowing sensation.
The large windows with transparent curtains in the vast formal drawing room to the left highlight the tastefully decorated living area, and the ceiling and its lighting emphasise this space even more. Designer artefacts and furniture accentuate the room’s muted tones of cream and beige, while a huge television with a camouflage mirror and a polished marble top from Reflex Angelo work their spell.
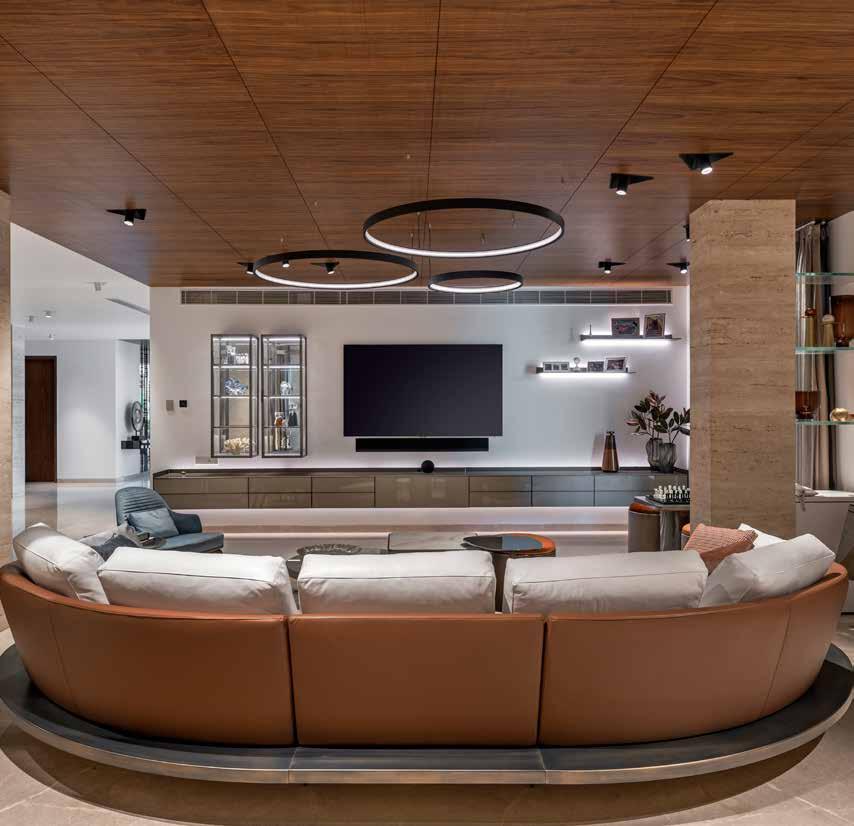
The formal living room draws you into a cosy study space that exudes modernity and style. The wooden ceiling gives this room a particular feel, and cupboards and niches on one wall display collections. The furniture in the space has a straightforward design that prioritizes functionality. The staircase connecting the several floors leads to the family’s private spaces, and beyond that is the mysteriously captivating double-height entrance foyer. A warm carpet, a stylish handcrafted screen made of wood and marble, and a brilliantly carved black and white relief mural on the wall, all of which are highlighted by the skylight above, pique one’s curiosity regarding the existence of further intriguing places beyond the illusive partition. On the side facing the dining area, the elegant divider partially converts into a cutlery cabinet. Warmth is added to the room by the Bocci pendant lights that hang from the double-height ceiling. This area also includes some potted plants and a comfy seating area.
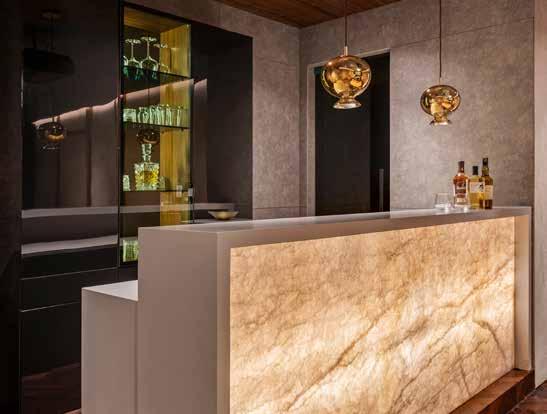
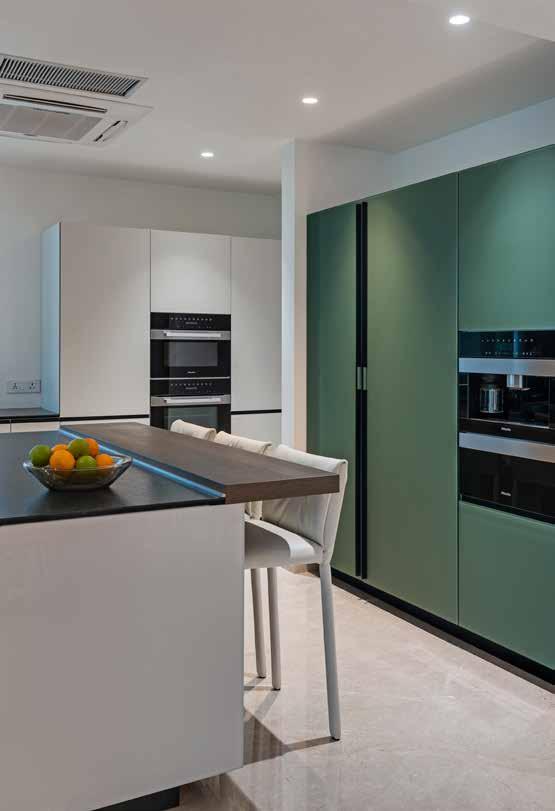
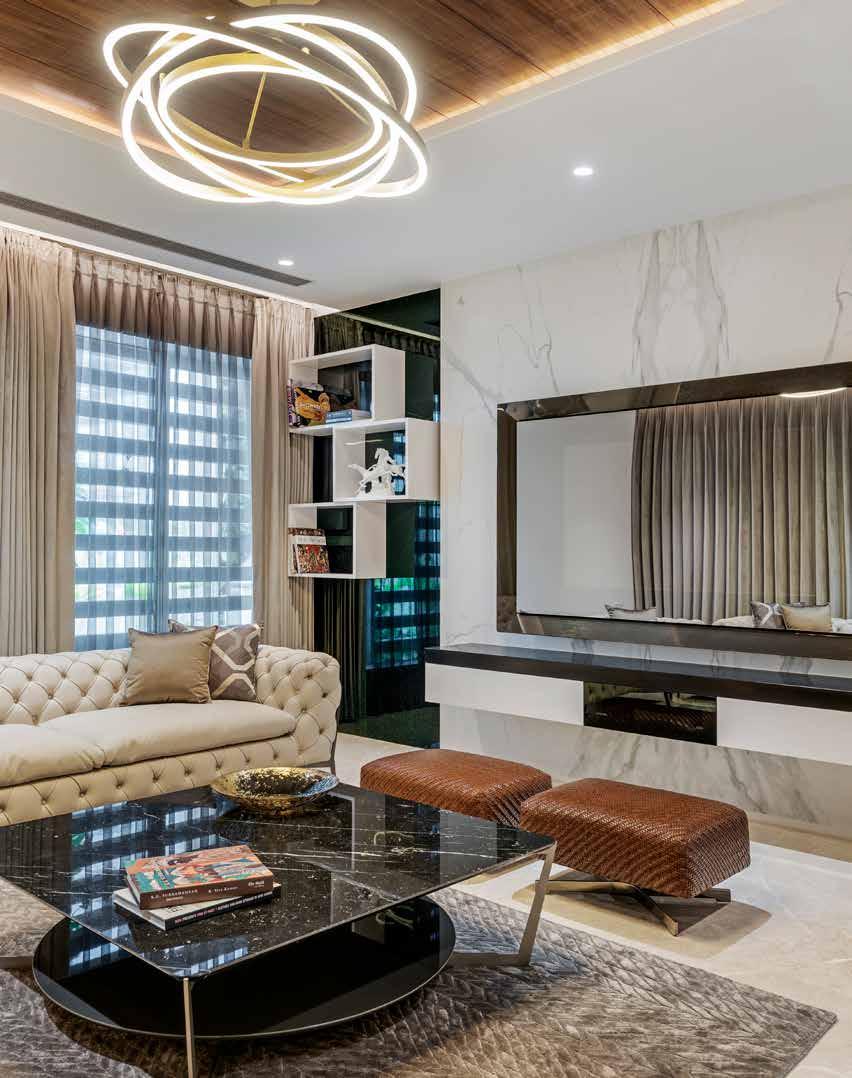
The entire foyer transforms into an all-pervasive movement and additionally, in the informal living area, you can observe that grandeur is counterbalanced by soft hues. A three-level elegant centre table made of stone, wood, and glass is flanked by designer sofas by Pininfarina in cream and burnt orange. The sofas are intended for luxurious rest. The wooden ceiling, the elliptical lighting, the muted colours of the sofas, and the glass cases showcasing works of art all work well together. One can also see the huge Puja room from here, which has a delicately constructed metal trellis entryway.
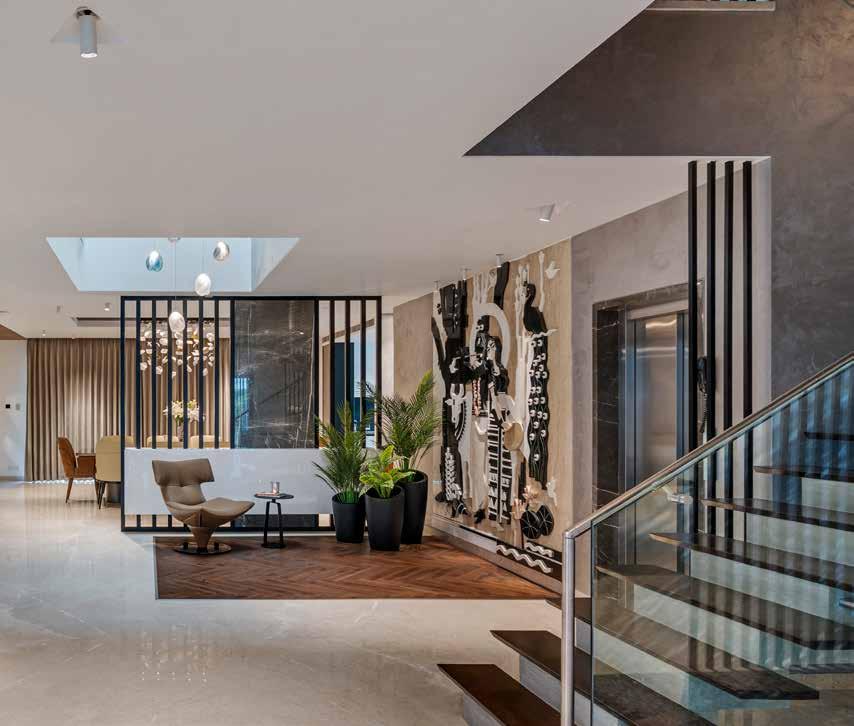
The ground floor basically apart from the living spaces also houses a guest bedroom, powder room and a wet kitchen connected to the utility. The well-equipped kitchen has been designed using Valcucine, an up-market brand. The stairway leads to the first floor, the private space of the family that accommodates the luxurious master suite, two additional bedrooms of the daughters and an Entertainment room that doubles up as a Home theatre.
The huge painted glass table top from Reflex dominates the dinette and dining area behind the entrance screen. It is meticulously surrounded by cream-upholstered chairs. It looks out over the arid kitchen and the nearby dinette, which emanates cosy warmth. The enchantment below is mirrored by a series of reflected lights positioned at varying heights above the table. A traditional mirror and basin are located in a discreetly concealed nook on one side. Overall, it was a visual treat.
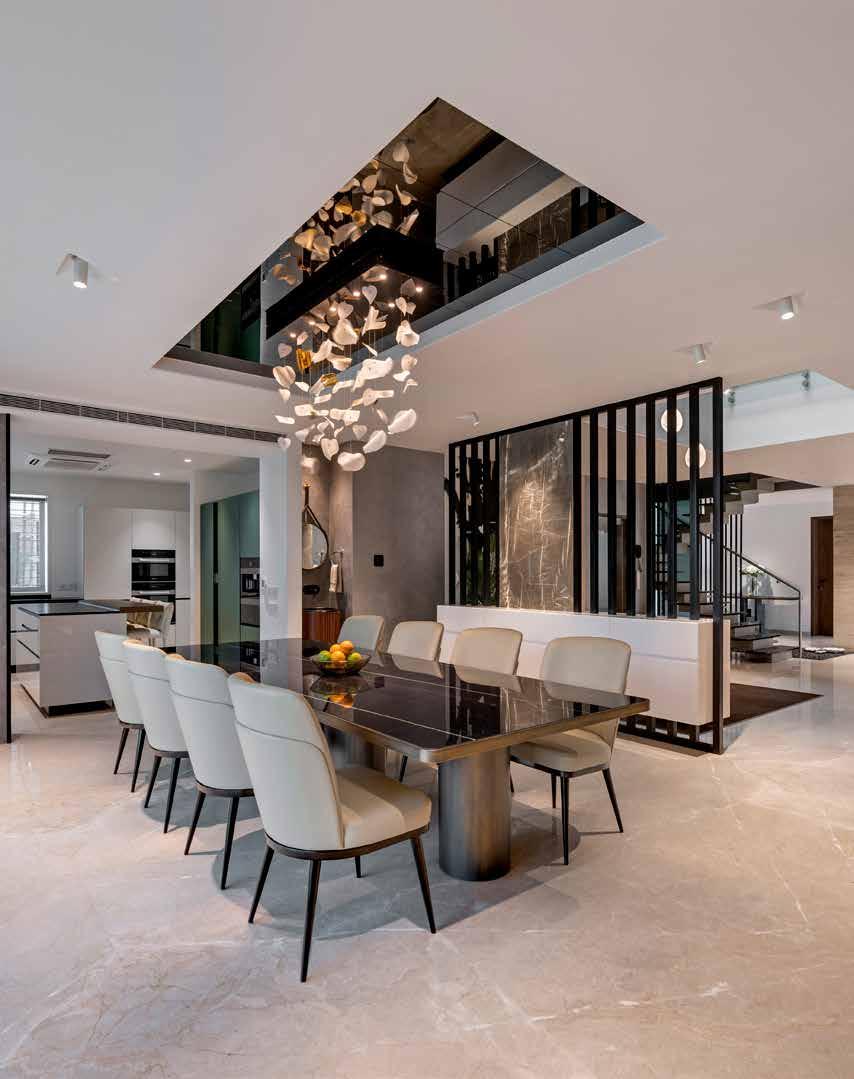
The master bedroom suite is appealing due to its use of a neutral colour scheme, beige flooring, and floor-to-ceiling French windows. In the comfortable seating area, one may take advantage of the natural light that creates the ideal ambiance. The bed, headboard, and console all feature the same pattern. The entire suite beautifully recreates upscale interiors. The other bedrooms are also tastefully decorated and have design features. Warm colours in the large home theatre room appear to blend with the warmth of the hardwood floors. This place’s bar area, which features backlit onyx cladding on the bar counter and glass cabinets, is really interesting. The abundance of elegance in diverse settings makes it possible to arrange the components in a variety of ways to make intriguing compositions. The gym and an open seating area next to a stylish open bar are located on the second floor. Two servant rooms with independent entrances are also available in this area.
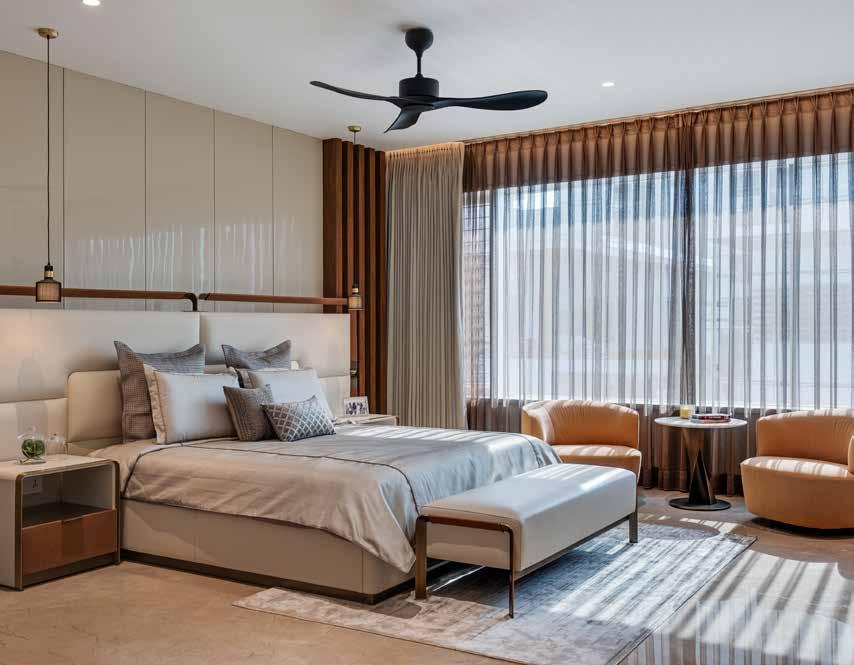
The lower section and the top region are visibly connected, maintaining a wonderful optical and spatial connection. Beautiful Burberry beige Italian marble flooring covers the majority of the common areas. Except in the entertainment area and the bedrooms of the daughters, which have cosy hardwood floors. While the lighting was chosen from businesses like Bocci and Flos as well as some local brands like Thea and Defa lighting, the loose furniture was found from a variety of brands including Rimadesio, Reflex Angelo, Rugiano, Fendi, and Scasa. Overall, the designer has given the clients the ideal Getaway.
Text: Nandini R PennaPhotographs:
HP Lakhani AssociatesEstablished in 1977, we started with a simple mission - to preserve the quality and craft in harvesting the finest wood
Our philosophy is that of trust, honesty and transparency which has enabled us to build a world-class veneer manufacturing unit in Kerala with over 400 varieties of veneers.
A future facing brand and market leader in solid surfaces, Jalaram Timber Depot was the first to introduce Corian® DupontSurface™ in India, among several other brands that we are proud to partner with.
Our 20,000 sq. ft showroom in Mumbai and our factory ensures that we have ready stock available for delivery at all times.
Established in 1977, we started with a simple mission - to preserve the quality and craft in harvesting the finest wood
Our philosophy is that of trust, hone ty and transparency which has enabled us to build a world-class veneer manufacturing unit in Kerala with over 400 varieties of venee
A future facing brand and market leader in solid surfaces, Jalaram Timber Depot was the first to introduce Corian® DupontSurface™ in India, among several other brands that we are proud to partner with.

Our 20,000 sq. ft showroom in Mumbai and our factory ensures that we have ready stock available for delivery at all times.

Rishabh Kapoor and Monica Chadha, the founders and interior designers of Design Deconstruct, designed this luxurious farmhouse, which is situated in one of the posh neighbourhoods in Chattarpur, New Delhi. This Delhi-based, multi-disciplined architecture and design practise is renowned for the breathtaking projects they have created throughout the years.
Rishabh Kapoor and Monica Chadha are experts when it comes to designing high-end bungalows and apartments. For this farmhouse built on 2.5 acres with a carpet area of 18,000 sq ft is spread over three levels.
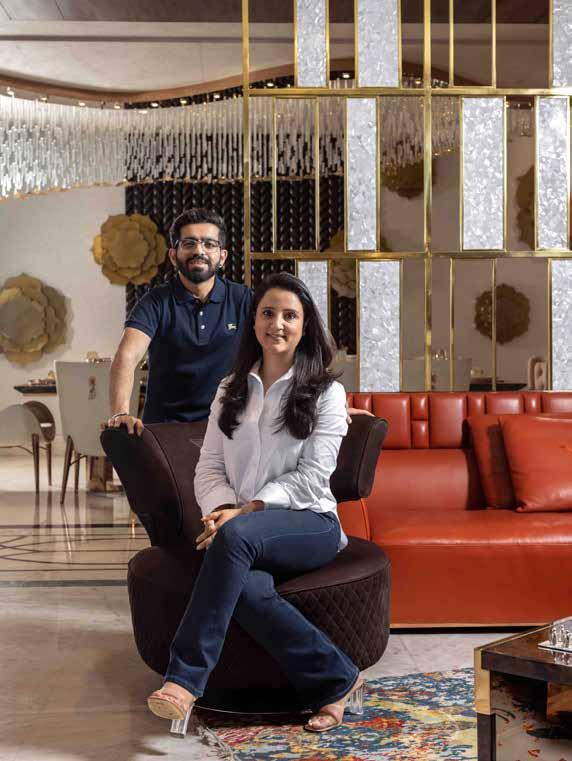
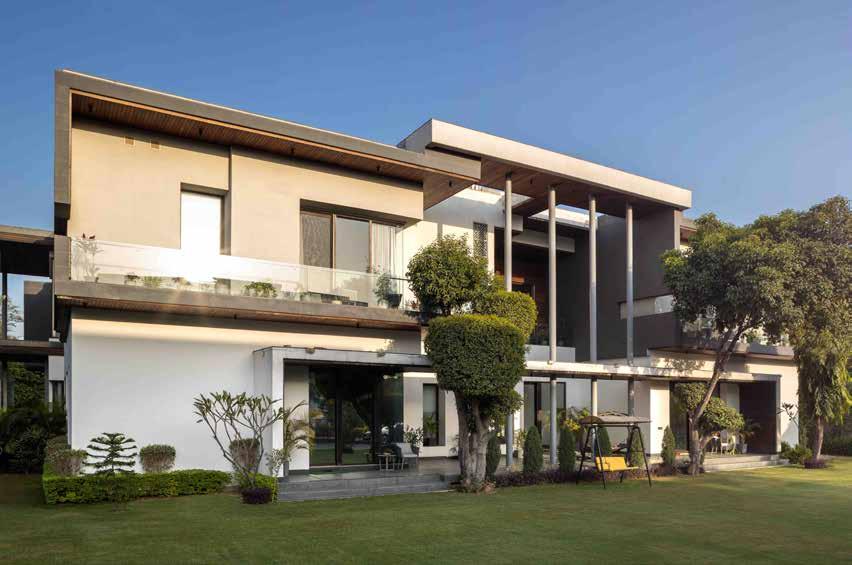
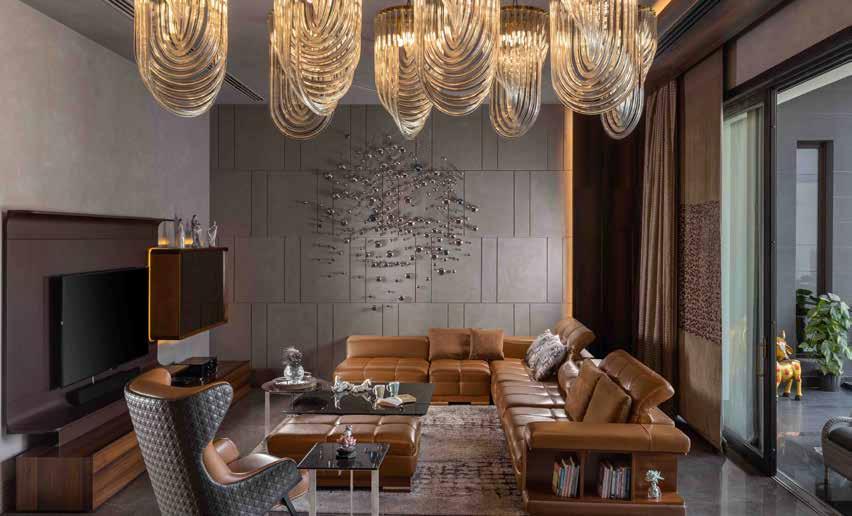
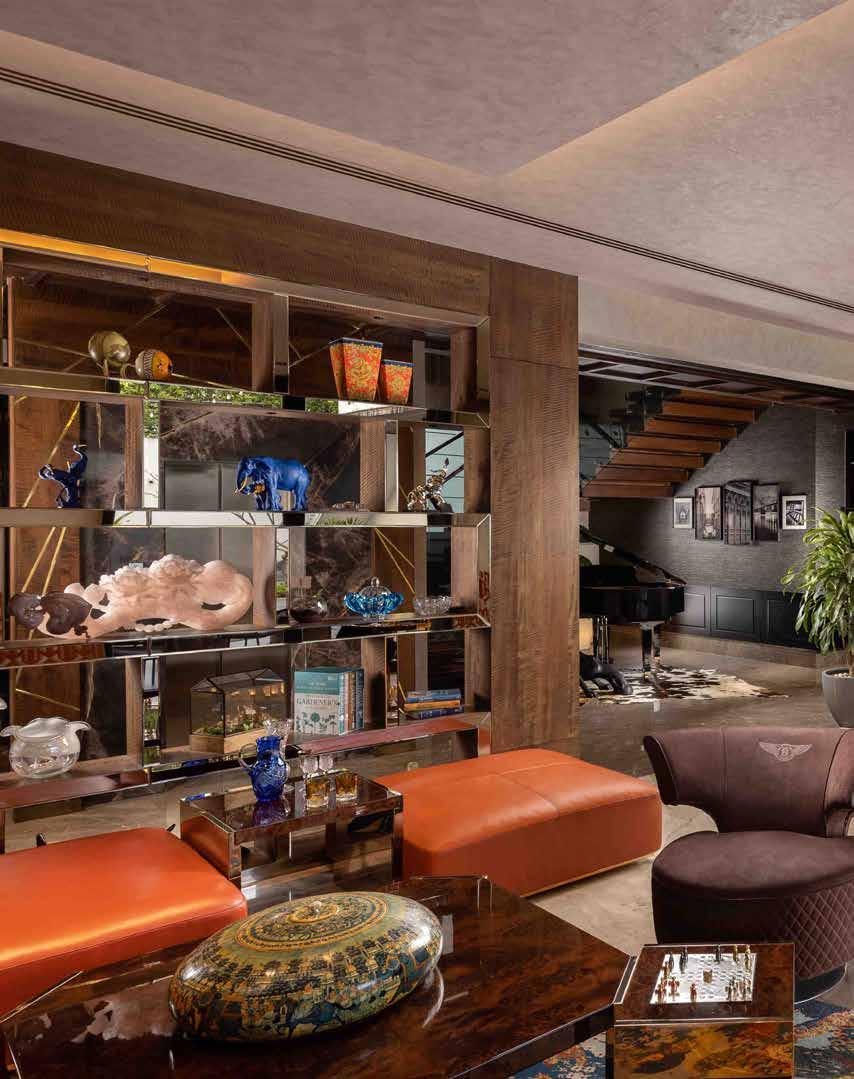
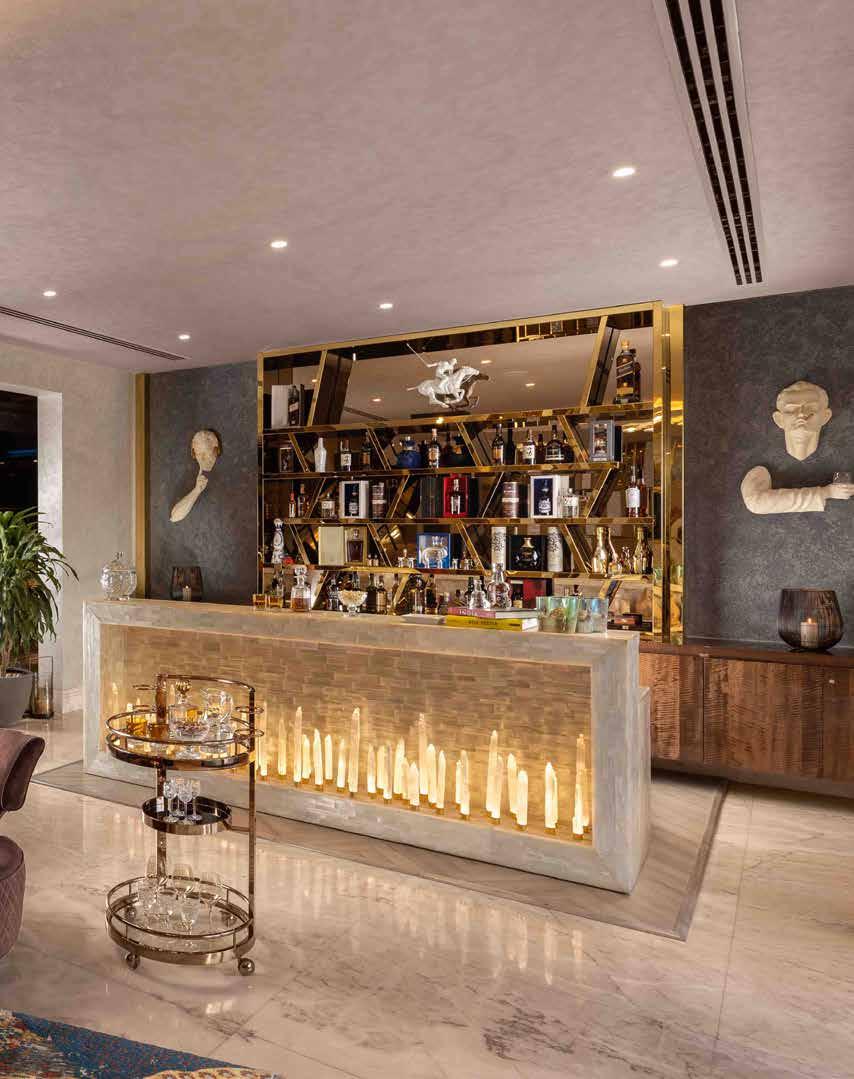
This opulent farmhouse is distinguished by extravagant lights that reveal themselves as art installations, special wall art, striking paintings, and sculptures. The double-height drawing room’s ceiling is covered with a gigantic 55-foot-long gold-finished chandelier, lending unabashed extravagance to the house. This, together with the ornate wall panelings, original artwork, and custom furniture built in-house by Design Deconstruct, highlight the interiors’ originality. In addition to the interplay of high-quality stones, wood, textiles, and leather, the unexpected and stunning decor pieces stand out.
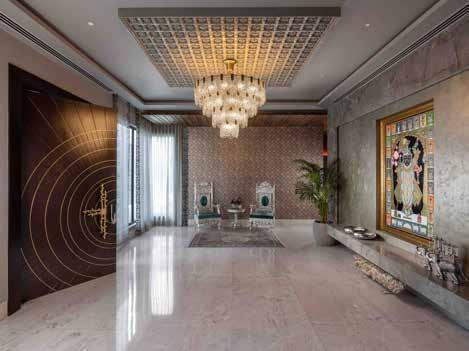
The three-story home was built with an eight-person family’s needs for living, playing, entertaining, and throwing stylish parties in mind. The home aspires to provide its occupants with every conceivable amenity, function, and luxury. This includes expansive living and dining areas, thoughtfully designed restful bedrooms, chic game and entertainment areas, and charming outdoor spaces that connect the indoors with the home’s lush exteriors. “Having involved ourselves with the project from the beginning, we have dressed up the floors, walls and ceiling to emphasise the woodwork and the artistic flair of the interiors, as well as take care of the styling needs based on the family’s choices.” Says Monica Chadha.
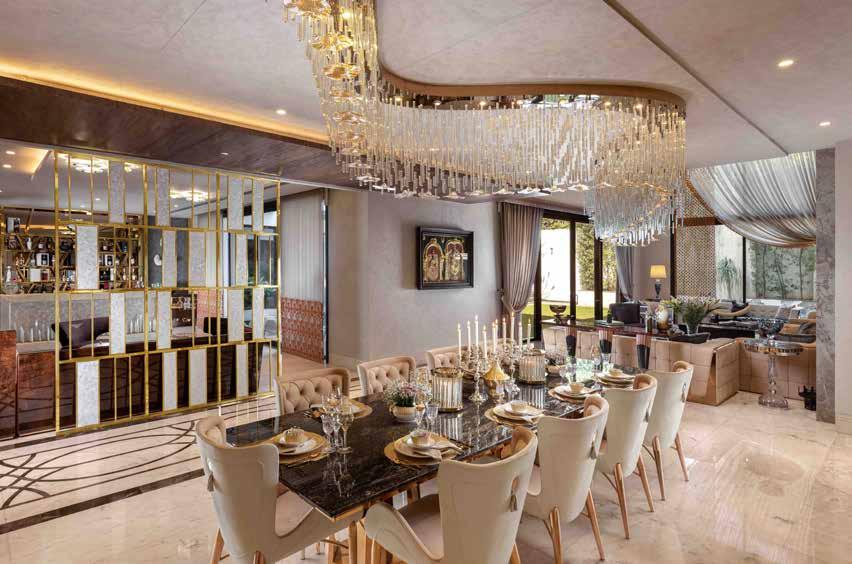
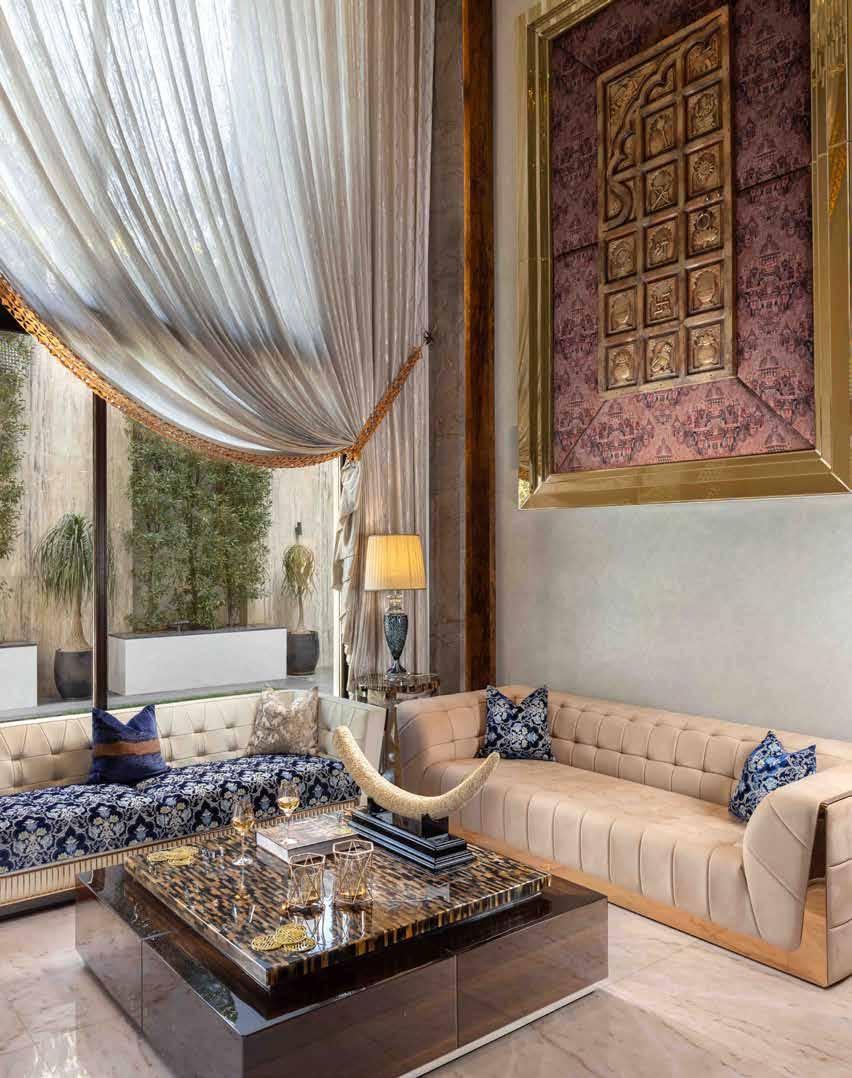
The upper ground and the first floors house residential quarters with casual dining and lounge areas and the kitchen. The family tends to spend most of the time in the lounge. The drawing space abounds in the double-height spatial volume, with the intricately crafted 55-ft-long jewel-like chandelier running across. The furnishings and accessories match the glamour of the chandelier creating an atmosphere of exquisite beauty and luxury. The room also features two repurposed antique doors from the family’s previous home. They have been used as a part of a panelling along with fabric.
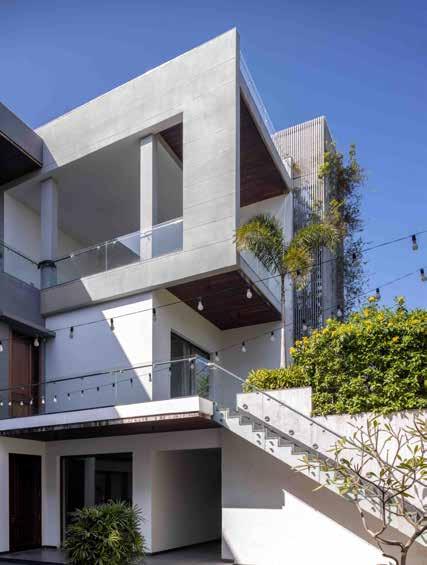
The entertainment room on the lower ground floor is inspired by the family’s love for entertaining guests over drinks and shisha. Dedicated to entertaining guests, it consists of a formal drawing room, a formal dining room, a bar and an entertainment room.
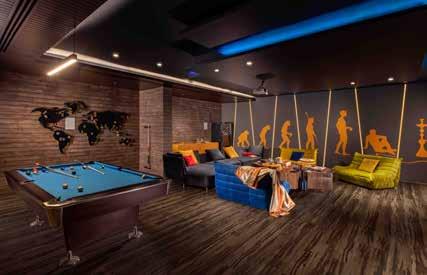
A dark colour palette evokes a moody, yet stylish environment with bright furniture in neon shades. A series of human figures depicting the concept of evolution from apes to humans smoking sheesha livens up the soundinsulated wall panellings. The furniture is easily maneuverable to allow for flexibility for any occasion from an evening party to a Diwali scene.
“The bar is designed by us from the bottom and is made with selenite crystals, which add a lighting element to the serene atmosphere,” says Rishabh Kapoor.
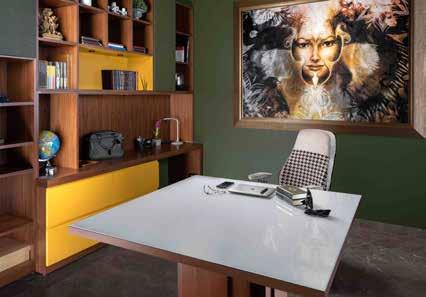
The home features an outdoor swimming pool, and a play area for the lovely, and mischievous two-year-old daughter of the family. The space is carefully designed keeping in mind that it will cater to more kids in the future. The child’s room is a vibrant spot with delightfully stimulating decor. The team has custom-made most of the furniture for the project at their in-house manufacturing facility which helped the team introduce the right dose of grandeur and elegance befitting the luxury home and its inhabitants.
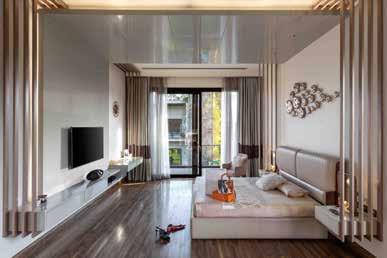
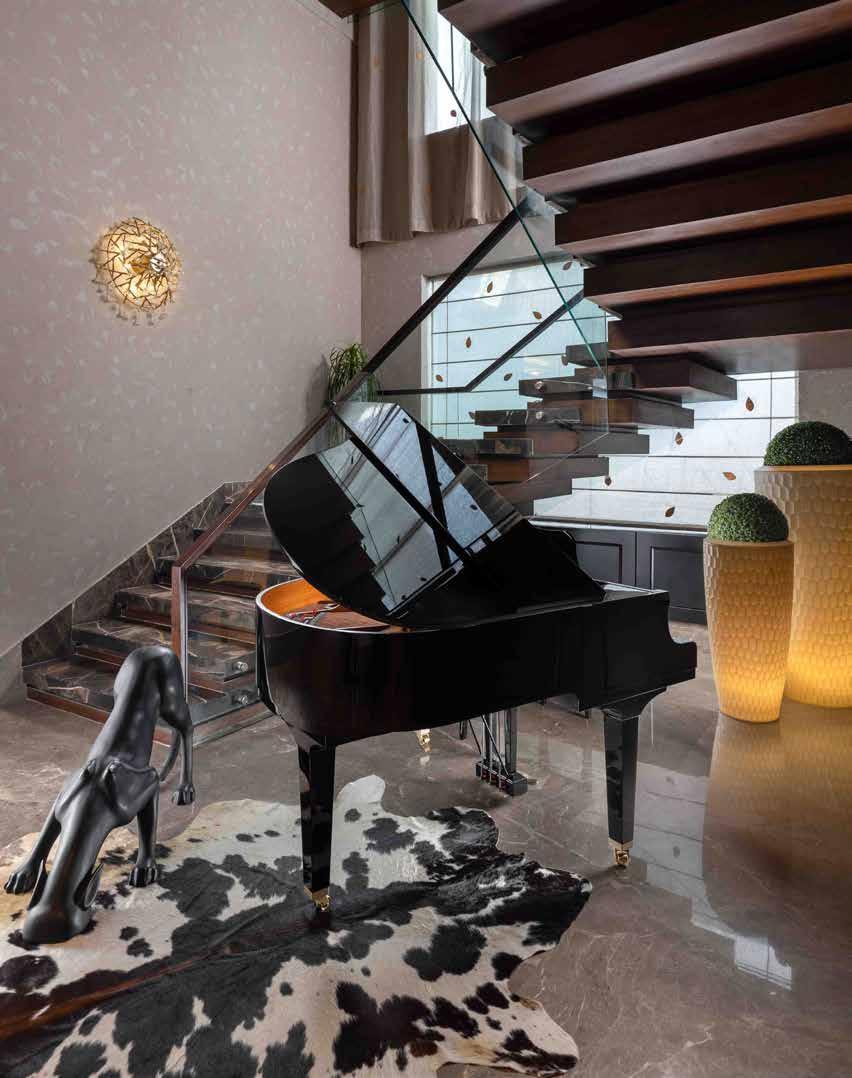
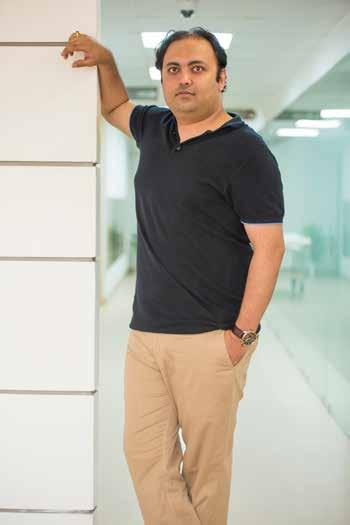
“What happens when a client gives you a free hand in designing his personal space? ‘A magical story unfolds’ enthuses Lead Architects Ankita Sweety and Pratyoosh Chandan of Studio AVT Architects Pvt. Ltd. Aaroh is home to a couple with two young sons and a grandmother. The challenge for the architect couple Ankita Sweety and Pratyoosh Chandan was designing a ‘Dream Home’ for the clients taking into consideration the requirements of the three generations.
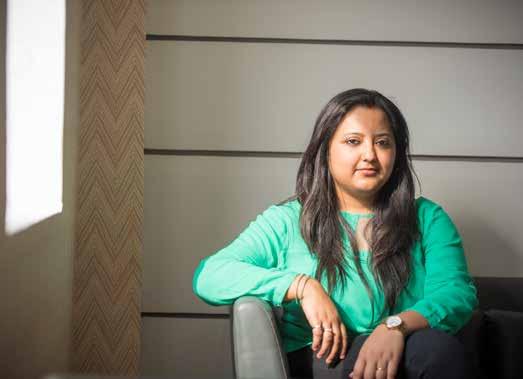
Spread over two floors and spread over an area of 6,000 sq. ft. this sixbedroom bungalow has modern and contemporary decor. Designed as per the Vastu principles, the home seamlessly connects the landscaped gardens and terraces. The designer has created multiple seating options in and around the green areas, where every space is properly ventilated and flooded with daylight. Apart from its seamless connection, the designer has taken full care of the security of the family in mind. “Aaroh” is built on two plots of 400 Square Yards each, situated in the newly developed upscale neighbourhood of Muzaffarnagar City.
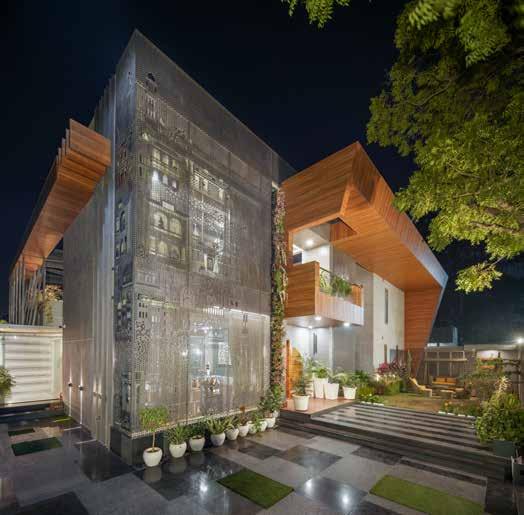
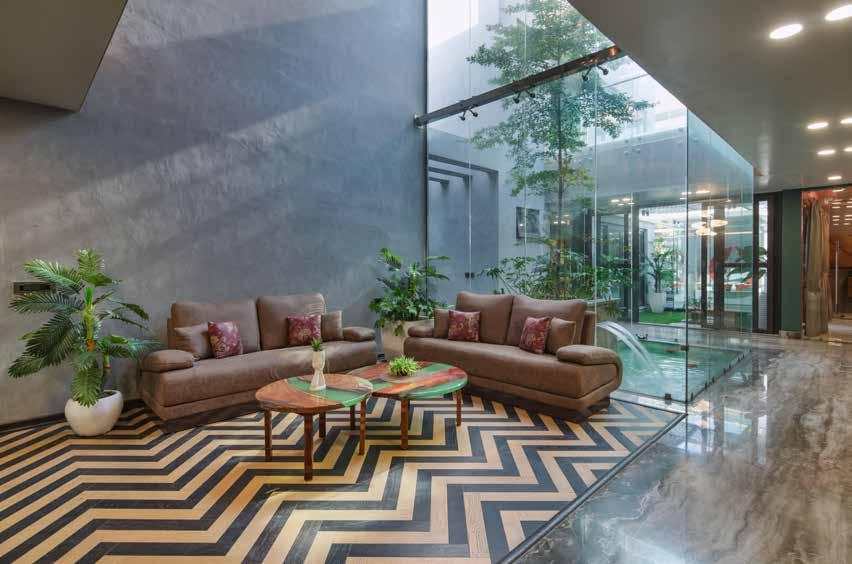
The team worked on the concept of designing an `inward looking’ space that will have a world of indoor and outdoor areas cocooned within the periphery while having a variety of thresholds on the outer edge to create a buffer to the exterior areas.
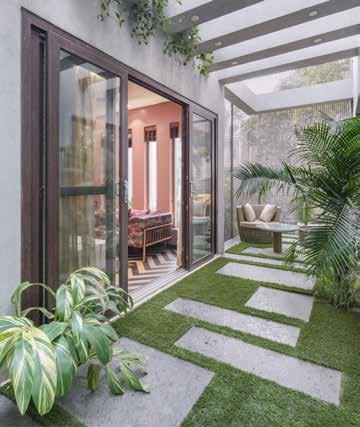
As per the skillful space planning, the North-West facing area has private areas and common areas. Explaining the space planning further, the designer adds, “The plot was divided via a vertical axis at the center and then a Courtyard was created at the Brahmasthan. This space has a waterbody and a touch of greenery in the centre. A tall tree reaches the upper edges of the house, which also acts as a visual bridge between both floors. To create a buffer between the common areas and private areas, the Central Courtyard was then extended to the front edge of the built block on one side, and on the other side, the main staircase was placed. This gave birth to two distinct zones, a North East zone having all the Common Areas and the South West Zone having all the Private Areas.
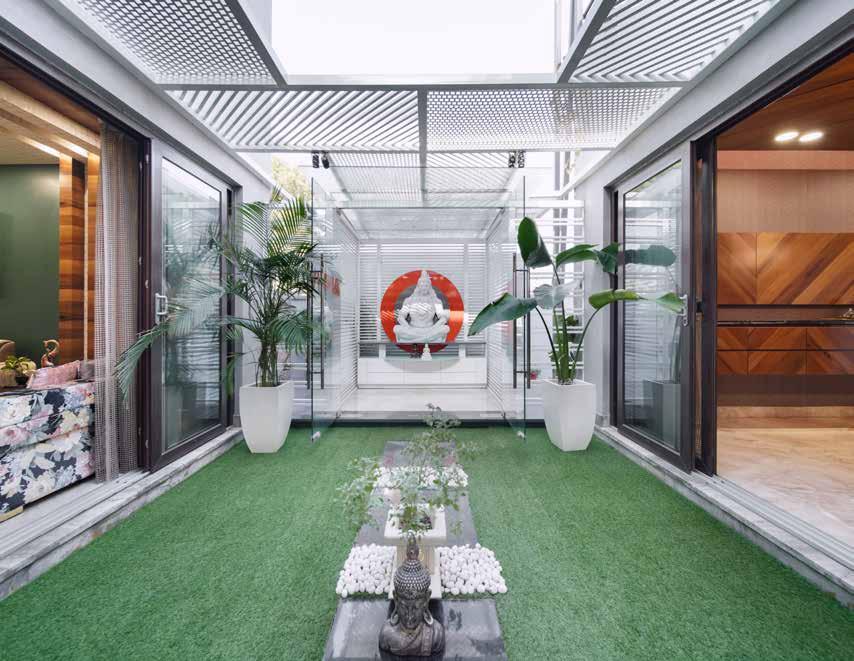
One admires the space planning, and also how Vastu principles have been followed without compromising on the design. By incorporating greenery and open areas in the North-East zone which are seamlessly merging with the indoor areas. “The heat gained in these areas is minimised as South West Zone was kept heavier with the placement of master bedroom and other bedrooms.” That explains Ankita Sweety.
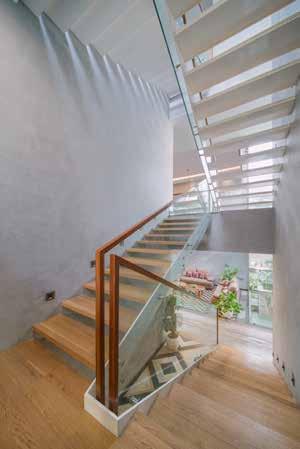
Further, a double-height family lounge in this zone helps to spatially add grandeur and a sense of spaciousness. The Courtyard at the Brahmasthan has also been extended to the edge of the plot in the North East Zone, and the primary walkway of the house goes through this extended Courtyard while dividing it into two, the Central Courtyard and the Mandir Courtyard. As you walk through the Main entrance, you enter a foyer with one wall opening up to a Courtyard, which is reaching the front edge while running along the Central axis. The Foyer then takes you to the Drawing room on one side and a Powder Room on the other till one reaches the primary Walkway, where you are greeted with beautiful open-tosky Courtyards on both sides. The Mandir Courtyard on the North East side has a large Lord Shiva Idol, gracefully sitting on one end while looking inwards, exuberating in strength and confidence. This
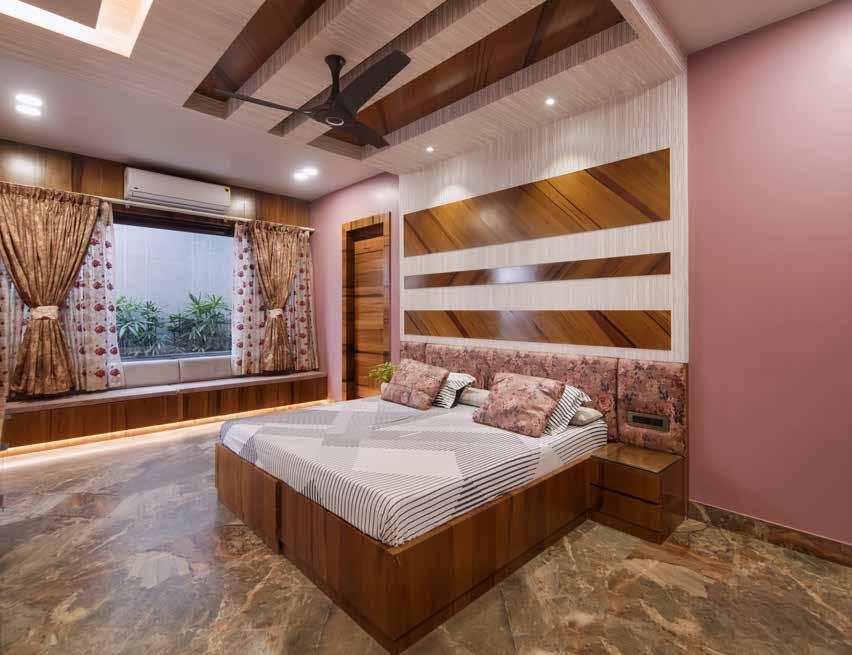
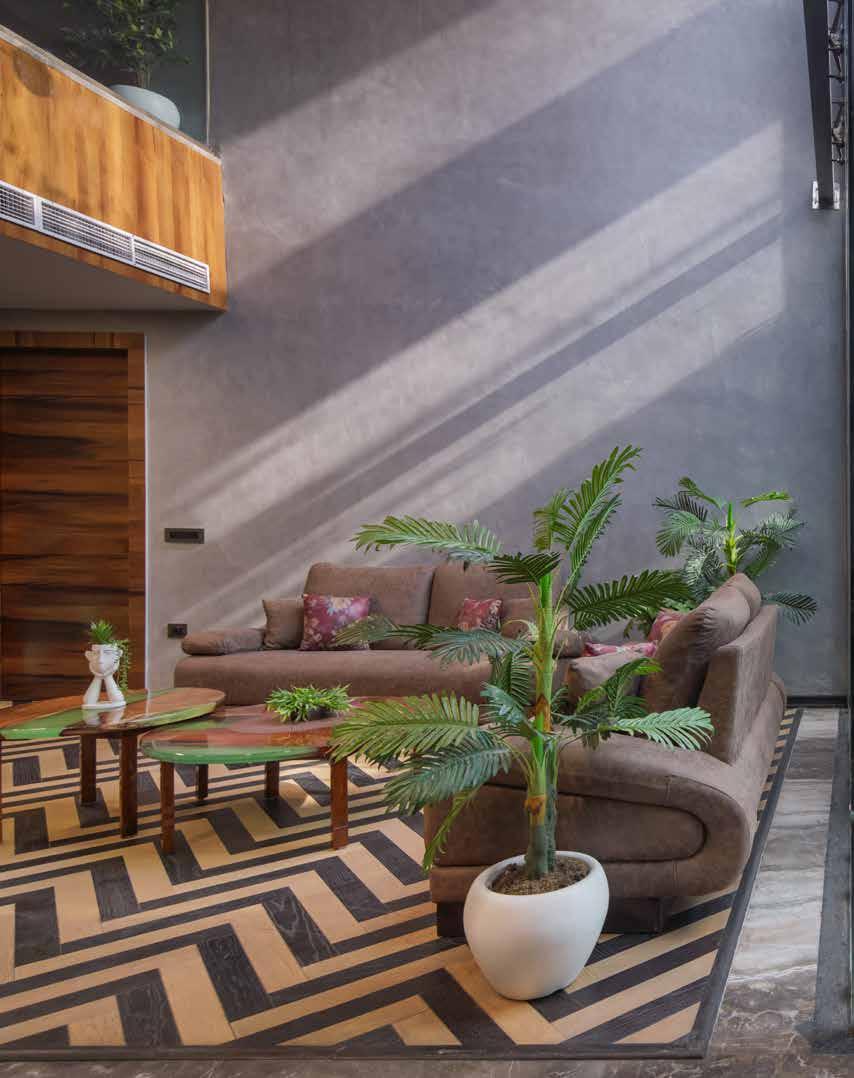
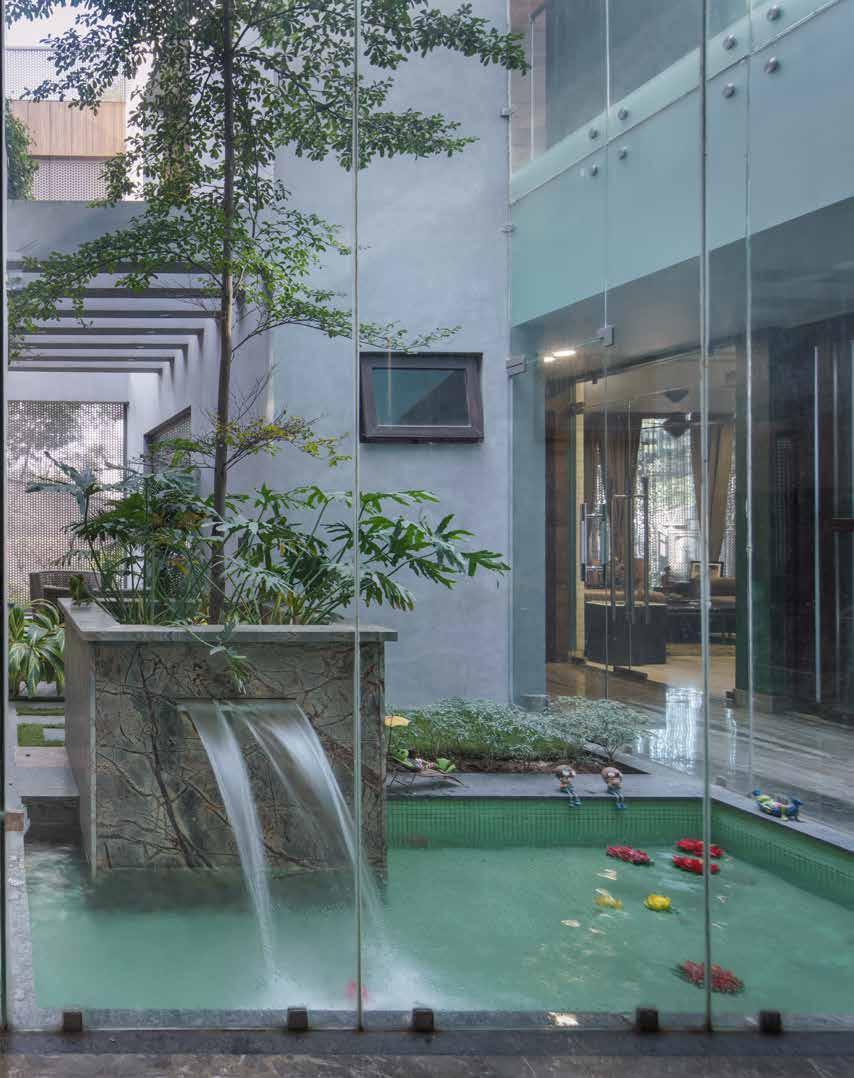
Courtyard is sandwiched between the Drawing room and the Dining Room, while facing towards the Central Courtyard at the Brahmasthan. With sliding UPVC Doors are on all three sides, merging the Outdoors with the Indoors is made possible as and when needed. The dining room further opens up to a large courtyard at the rear end.
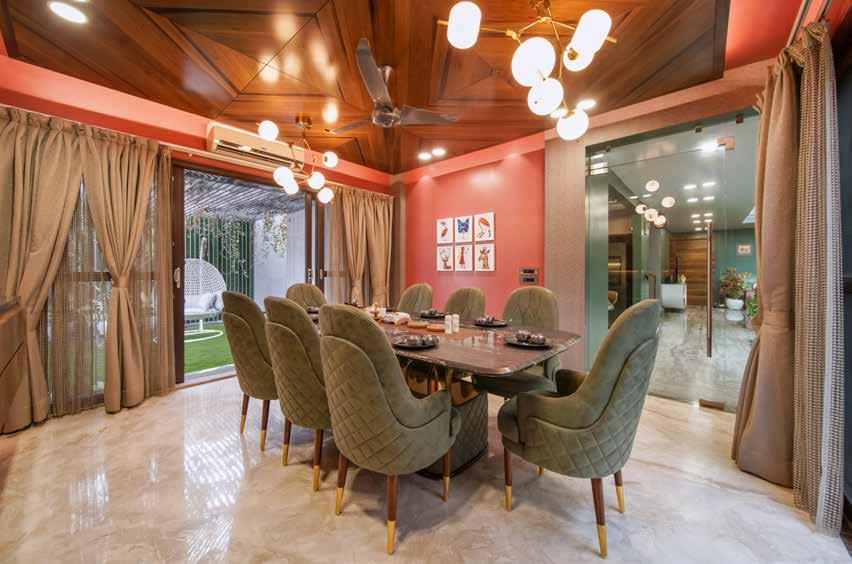
Kitchen utility and kitchen garden. The Kitchen also enjoys the view of the Courtyard at the Brahmsthan from an arm’s length away. The South West Zone has two large Master Bedrooms & a guest room placed around the family lounge. Both the master bedrooms enjoy large private courtyards, while the guest Room has smaller, cosier private Courtyard.
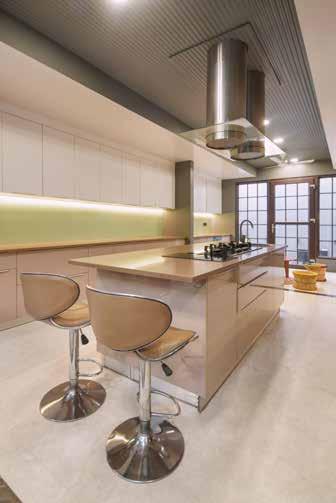
As one takes the Staircase to reach the 1st Floor, one reaches the central walkway, which envelops and runs along the periphery of the open-to-sky central courtyard and the doubleheight lobby area below. Flushed with daylight, the south western zone here has three good-sized bedrooms similarly positioned and placed on the ground floor level.
Two of them have good-sized private terraces attached to them. The North East Zone has been kept lighter here as well on the First Floor with a large Terrace in the front that sits on top of the Foyer Area and runs above the Verandah as well on the ground floor. The area above the Dining Room has also been kept as an open Terrace Garden, and there is a multi-purpose Room placed above the Drawing Room. Above the Kitchen at the Ground Floor, are a couple of Store Rooms and a small Lounge.
The two large Terraces in the front are visually & spatially connected via a series of concrete Pergolas to enhance the sense of interaction & connectivity between them and as you look outwards from these terraces, you are greeted with a large Neem Tree in the front that helps in maintaining privacy while giving a relaxing view. The Mandir Courtyard and the rear Dining Courtyard are also covered with MS pergolas that gives birth a lovely play of Light & Shadows below, throughout the day and in turn also act as a Security Feature.
The facade of Aaroh is an extension of its corresponding Internal Spaces, where the soul of its internal Areas transcends to its outer Fabric in a seamless fashion. A good part of the Facade which is projected from the North Eastern Zone has mostly Glazing, which is further accentuated by creating a Laser-cut MS Jali Screen as an external Skin. The initial purpose of the Jali was to cater to the Security Concerns of the Client, but through an “out of the box” approach, we were able to create a storyboard running across the two Floors, the story that celebrates life by taking inspiration of a bygone era which was rich in Culture & Social interactions. The Screen further evolved as a visual delight from the Indoors as well as the Outdoors while interacting with the passerby in a cheerful & joyful manner. The block projected from the South Western Zone has been mostly kept Solid with a just few fenestrations, this creates a contrast between the two blocks in the Facade, accentuating Solidity in one & Permeability in the other. These two blocks are then connected via an inviting volume draped in HPL, that highlights the magnitude of the width & empowers the true perspective of the House while framing & crowning the Facade in style.
Aaroh is a world of its own, full of interactive spaces which are intertwined together seamlessly between the Outdoors & the Indoors, having a happy Soul that breathes joy by bringing the family closer to each other through multiple sit-outs, beautiful nooks & corners, greens & courtyards, etc.
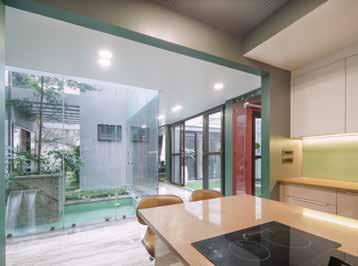
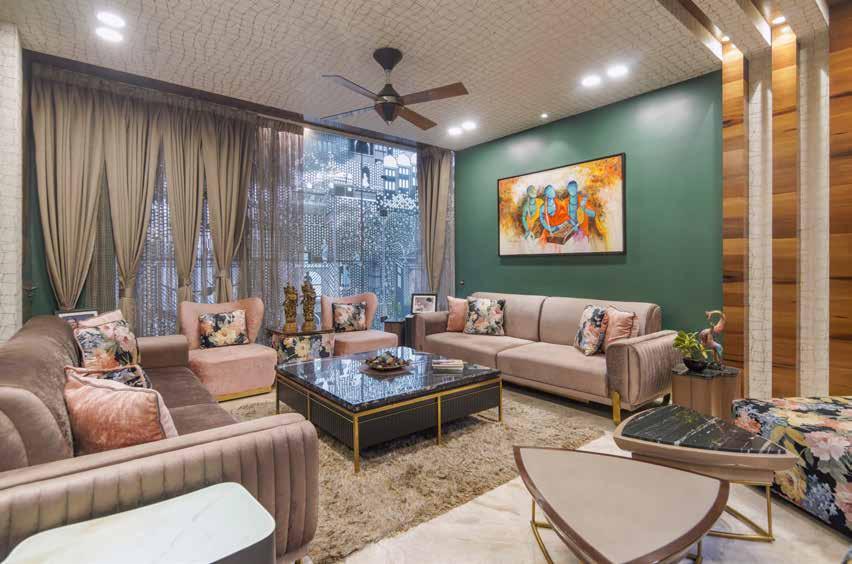

When Kumpal Vaid Design Principal of Purple Backyard was approached to design this sea-facing apartment in Mumbai, the client wanted their 1,400 sq ft home named `Modern Cottage’ which was a 3 BHK apartment to be converted into a 2 BHK spacious home.
Located amidst one of the greenest areas in Mumbai–overlooking Shivaji Park. It is located on the tenth floor offering a spectacular view of the surrounding areas.
“The client holds this project very dear as the home is a gift to his parents and brother. They wanted a country cottage essence with a coastal beachy vibe for the interiors – but without making it look thematic. The idea was to provide an understated luxury in the home in a way that is not overwhelming as it was meant to be used by the older generation of the family.” explains Kumpal.
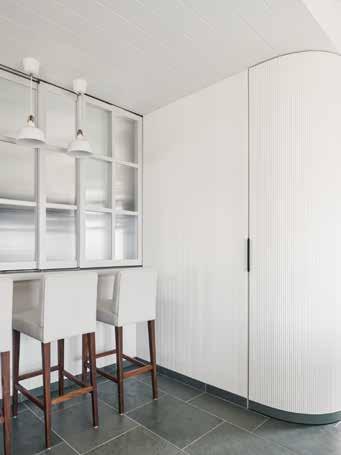
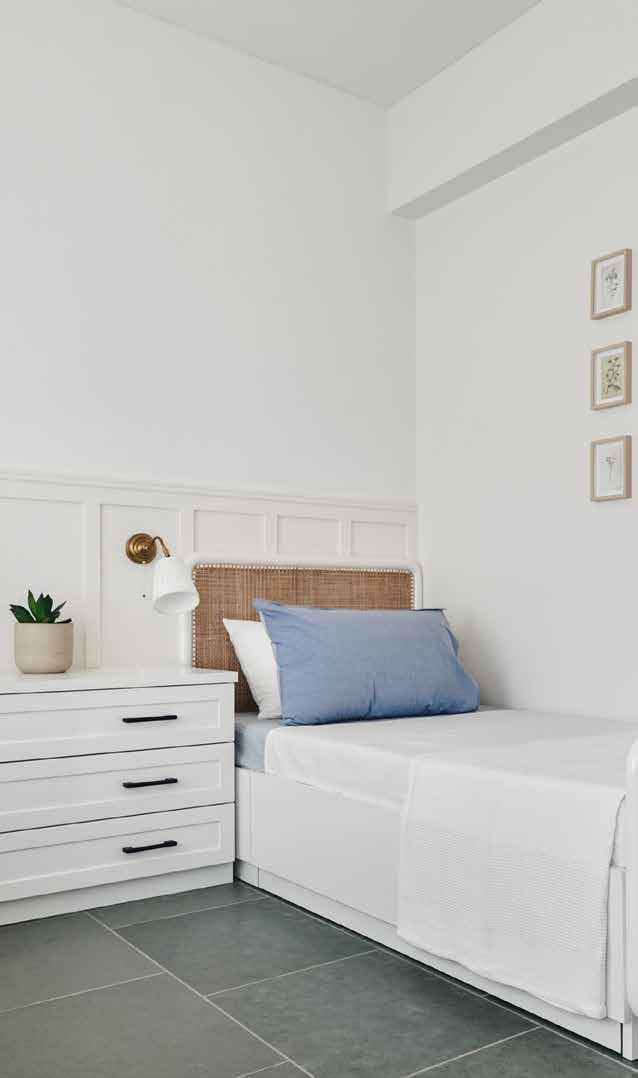
Tone-on-tone patterns and river-washed Kota flooring were used to subtly infuse a nautical feel. A combination of whites, beiges, and taupe was utilised for the interiors because rural homes typically have a subdued colour scheme. Black metallic elements and wrought iron hardware were employed throughout the house as accent colours.
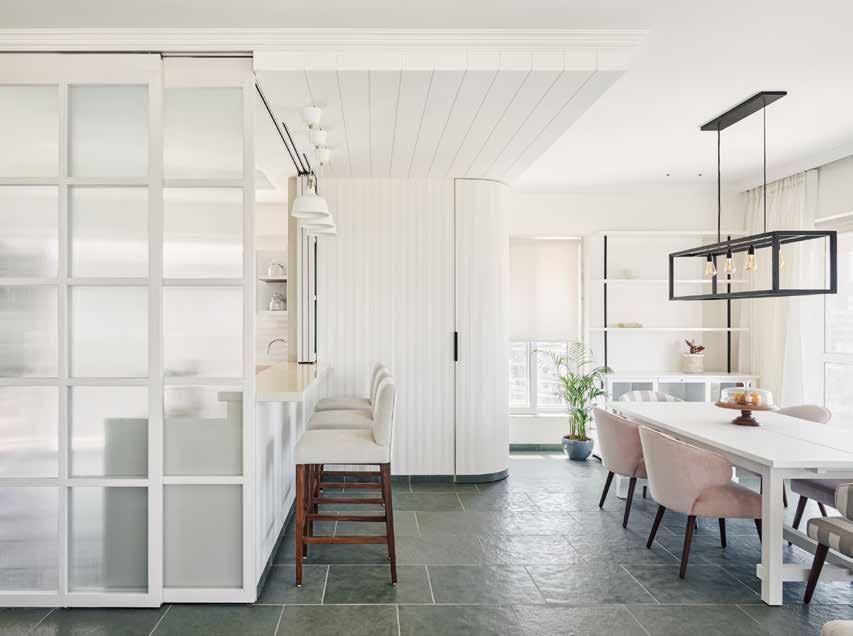
“Kumpal continues by elaborating on the design concept: “The living room of the house is a vast space that links to the dining area and offers great views of the surrounding panoramas. The client wanted a traditional kitchen that still had an open feel to it. As a result, sliding glass dividers were employed. Sandwiched glass was used on every door in the home. Because of this, light was able to enter every room of the house and serve as a unifying factor.
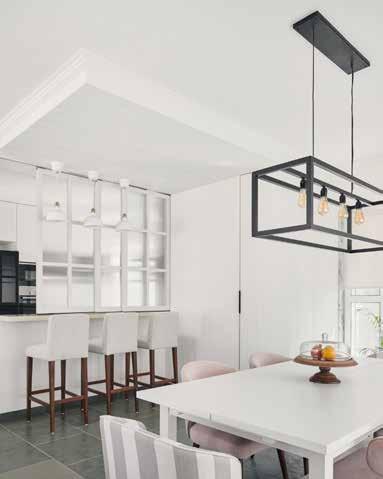
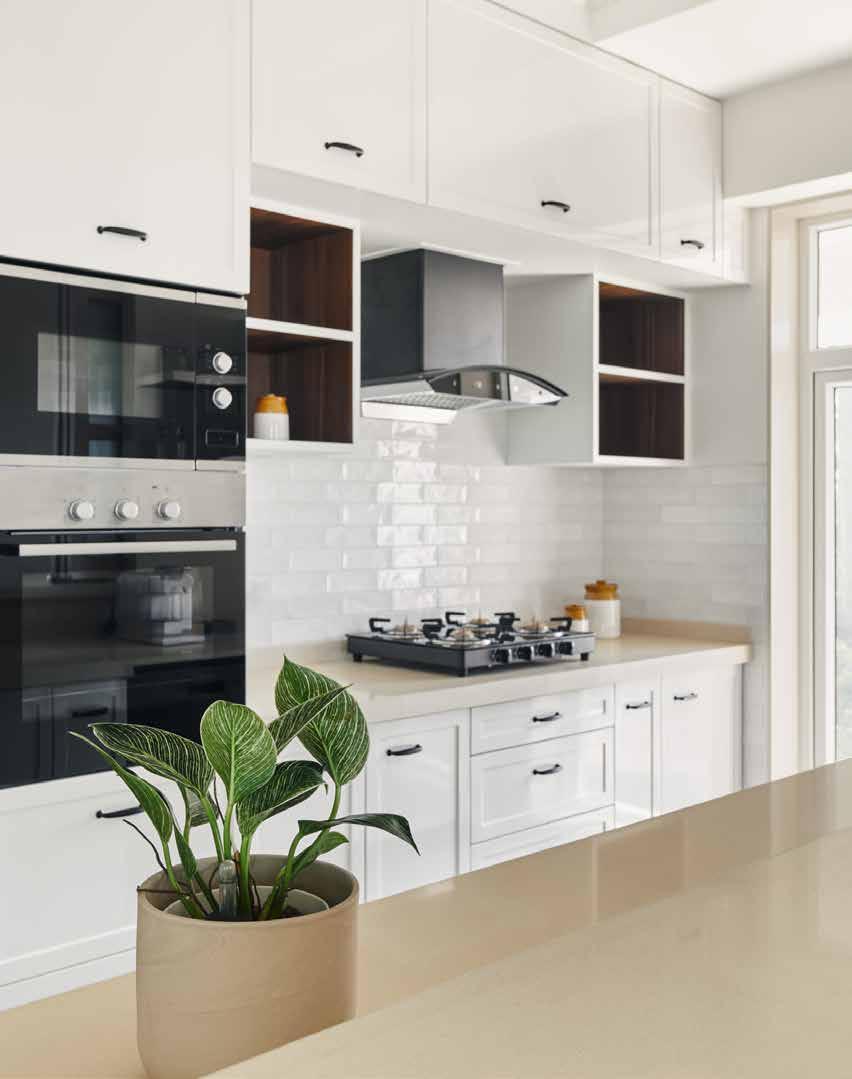
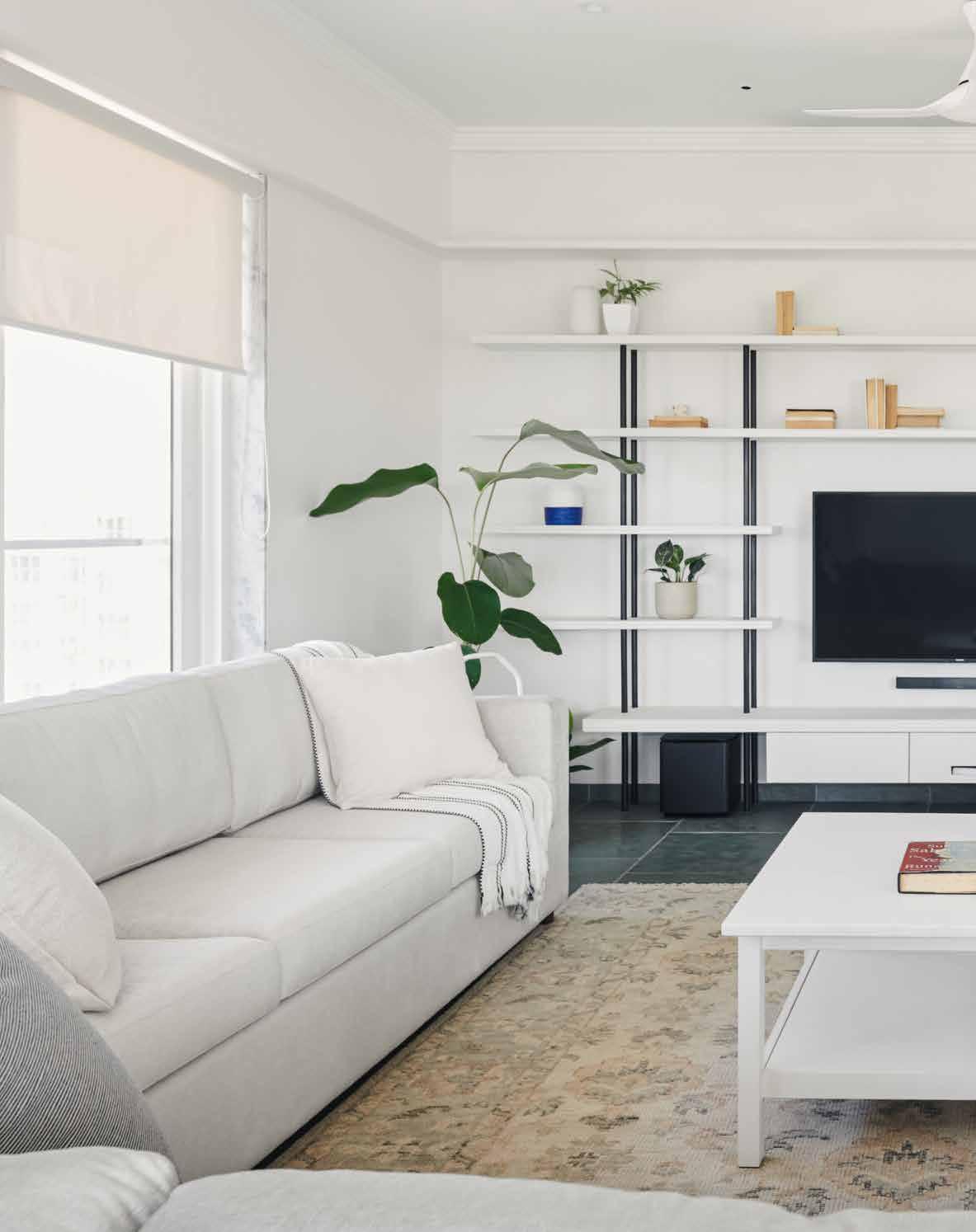
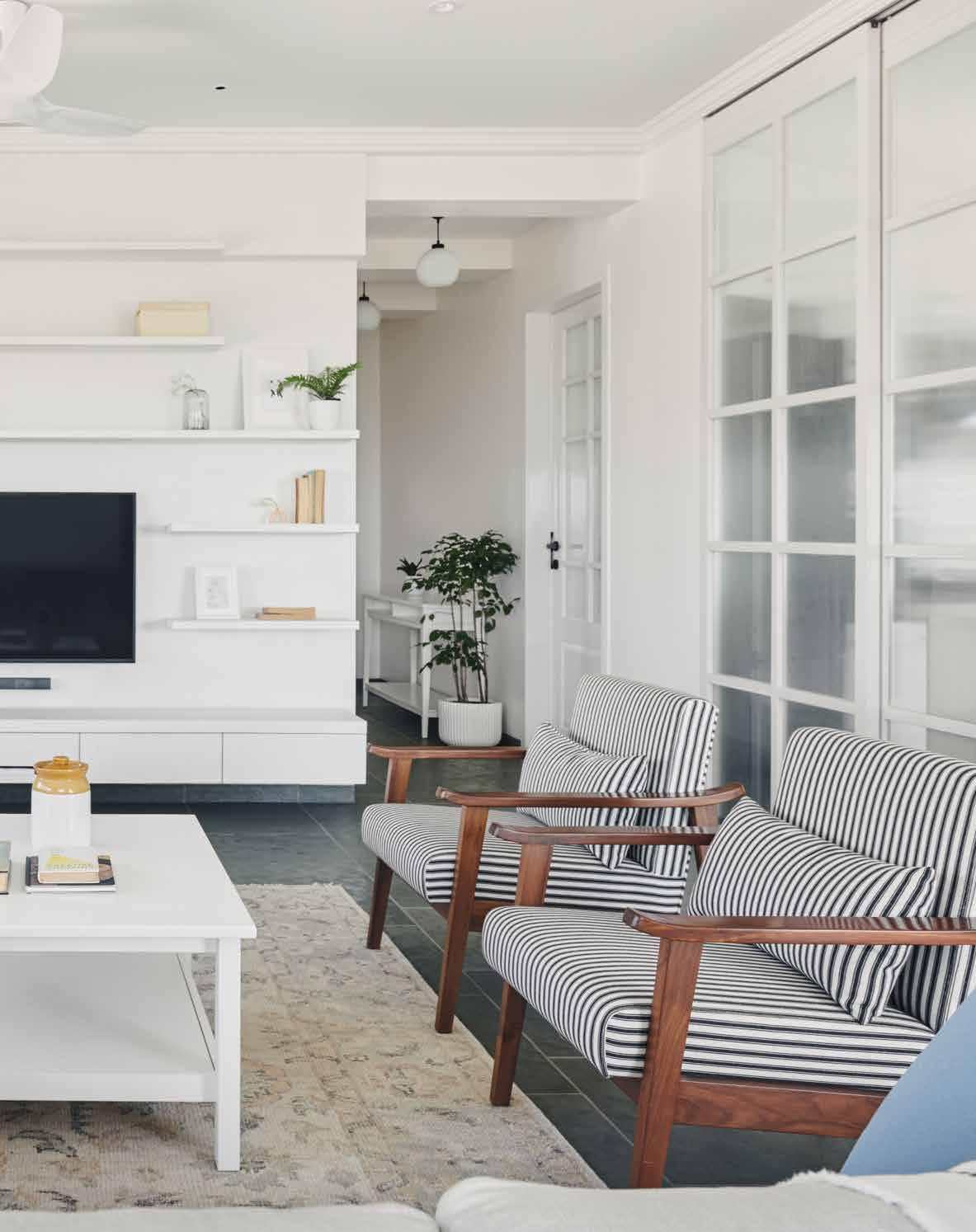
Pinstriped sofas are another addition to the living area that break up the white monotony and serve as a nod to the nautical design of the home. Behind the fluted shutters in the living room, close to the breakfast bar, is a utility compartment that serves as the home’s storage area. The interiors were finished with a matte PU lacquer to make cleaning simple.
As one enters the house, the console is situated in a foyer on the left. This opens out into the living area, which is flanked on the right by the parent’s bedroom and on the left by the guest bedroom or brother’s bedroom. Because they both enjoy reading, the boys’ room contains a single bed and a study table that is reminiscent of the wooden writing tables from bygone ages. The bookcases are functionally designed and cleverly hidden. The use of non-reflective glass gives the space a matte, glare-free appearance. The bathroom in the brother’s room had a green theme, whilst the bathroom in the parent’s room had touches of lilac and peach tones.
The highlight of the project is its utilitarian interiors with a white nautical theme. The clients also wanted to use materials that showcased the heritage of our country. Hence Kota flooring and traditional hemp rugs were used. The different themes make for a cohesive space that is accentuated with pops of green used throughout the interiors.
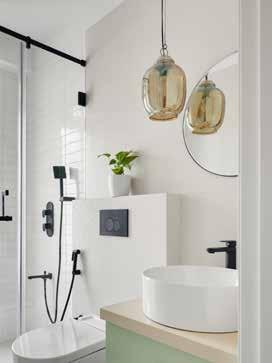
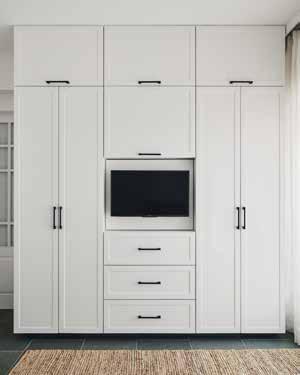
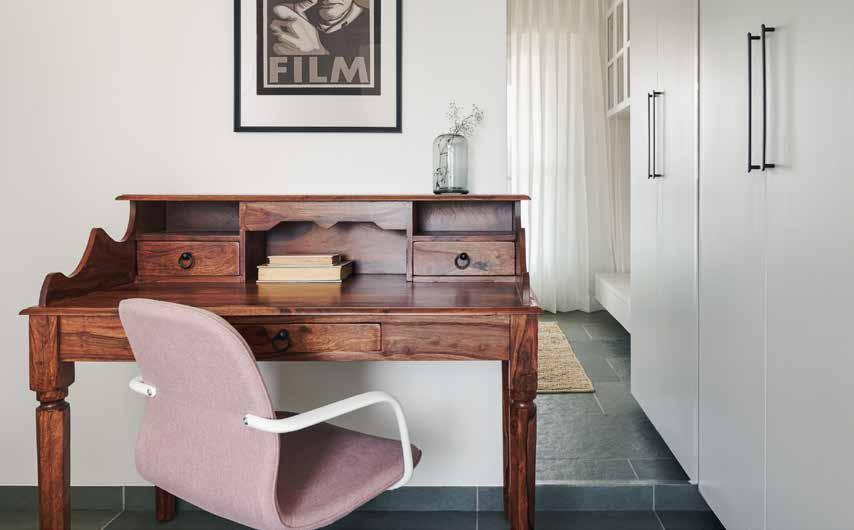 Photography: Suleiman Merchant
Photography: Suleiman Merchant


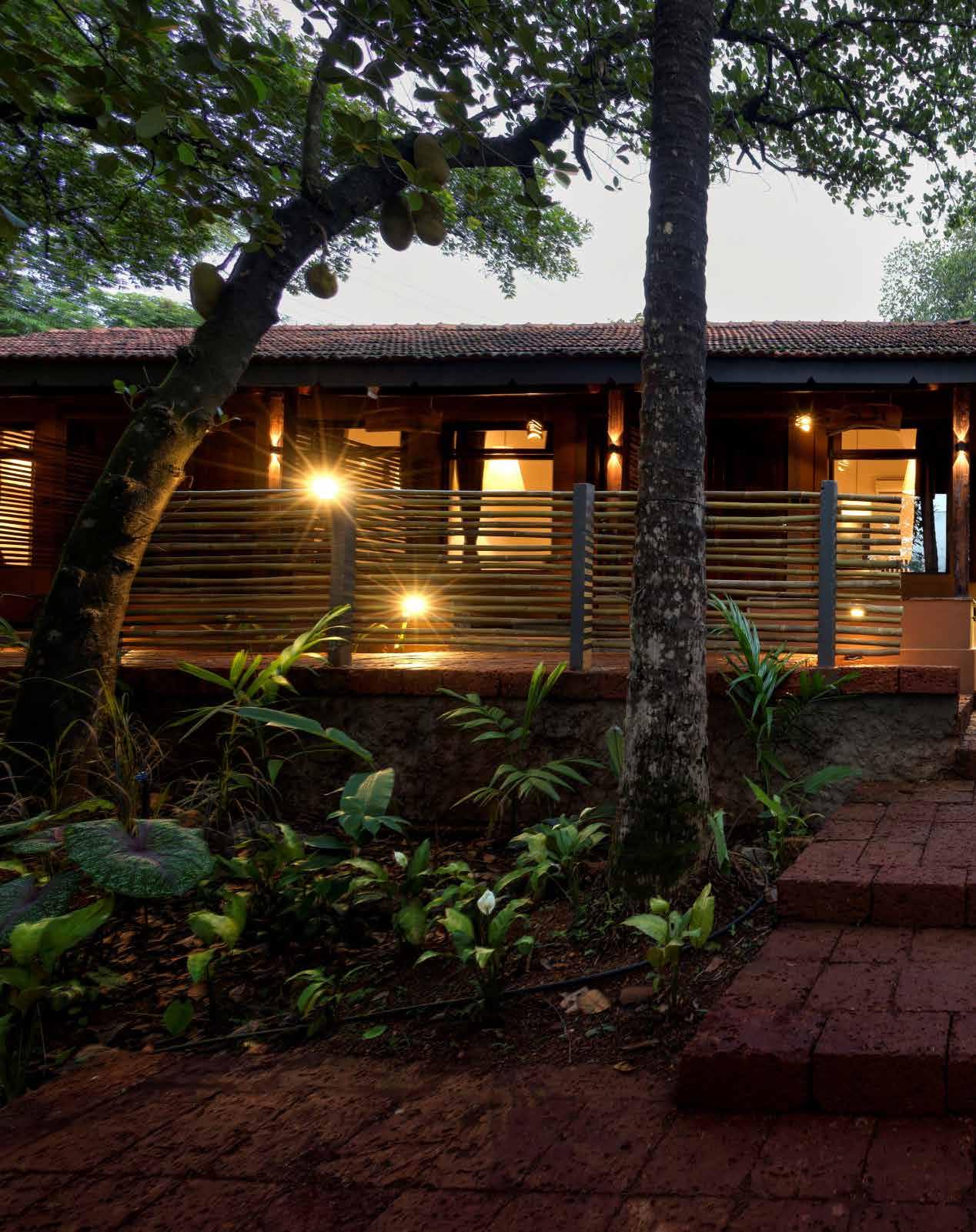
Ar. Gautam Naik and Ar. Geetanjali Naik have some remarkable projects to their credit. As founding partners of the renowned firm GGAEC, their design journey has been incredibly inspiring. Read on to know more...
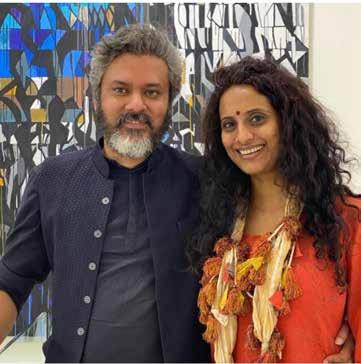
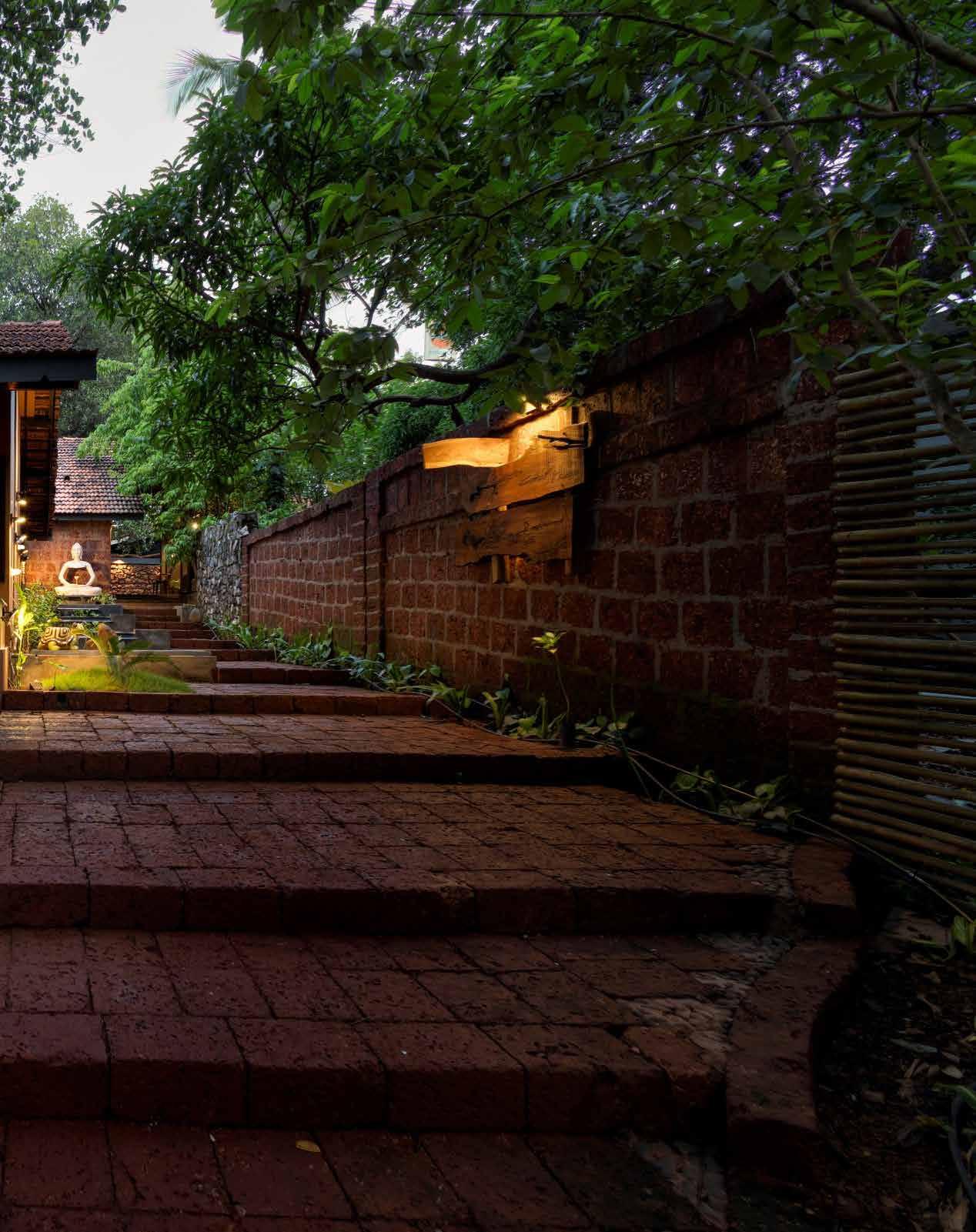
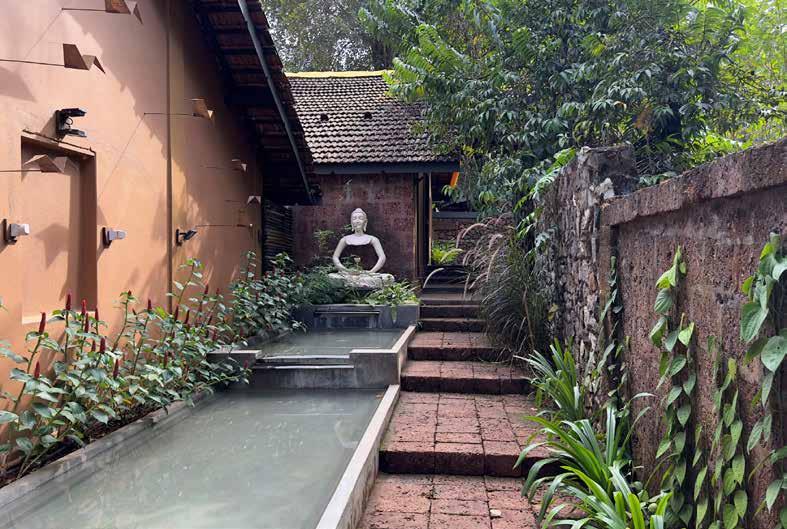

The Nest Homestead Resort, which was designed and conceptualised by GGAEC, was formerly a run-down village in Maharashtra’s Southwest. When you have an architect as your client the project becomes more challenging to work on. We designed this project for Ar. Mandar Parulekar. Gautam Nail and his partner Ar. Prashant Kapdi of KNown Architects worked as the principal designer for this project. The Konkani chawl had standard onebedroom resort with shared restrooms dispersed over 20 units grouped into four clusters. The main problem for the designers was deciding what might be done with the renovated space, and after a thorough conversation with the clients—who were also architects—the concept of an antique boutique resort began to take shape.

The resort features an opulent walk-in closet, a bathroom, and roomy bedrooms that showcase the ideal fusion of conventional and modern technology while maintaining the design flow. One is immediately pulled to the entrance wall, which is decorated with locally discovered art, as soon as they step into this native paradise. The vast rooms are connected seamlessly from the entry lobby by a glass roof decorated with finely selected clay wind pullers to let in natural light.
Moving on to the design sphere, the project’s wide use of bamboo, from furniture to column claddings, not only gives this residence a rustic appearance, but also encourages sustainability. The Nest Homestead, which gets its name from the location, which is a birdwatcher’s paradise, captures the true essence of Kudal’s biodiversity. To provide you an opulent experience in the lap of nature, the project as a whole integrates the cultural and regional influences of the area in a minimalist and contemporary environment.
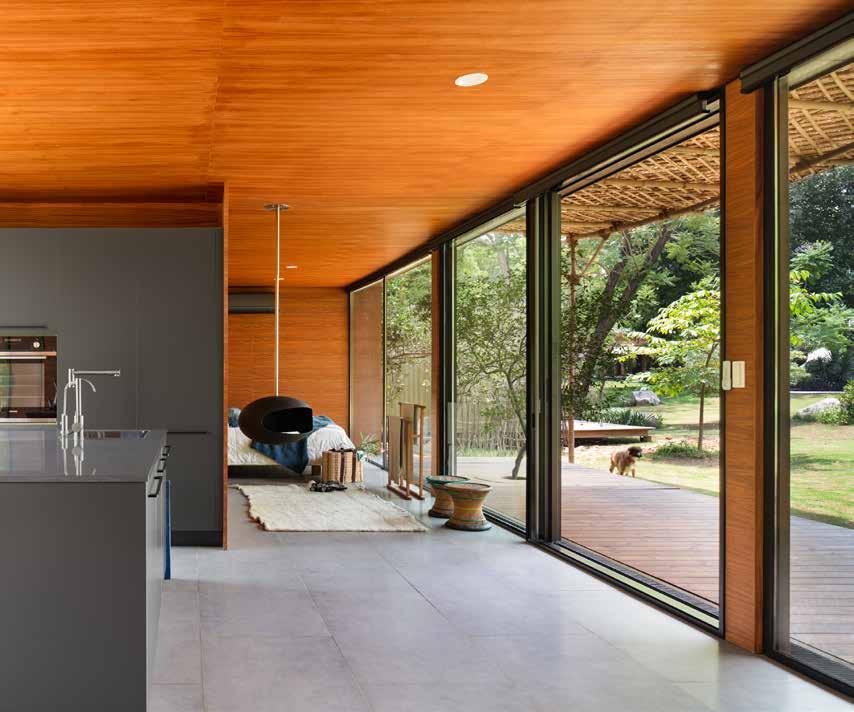
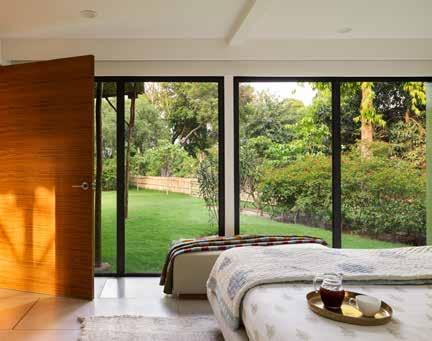
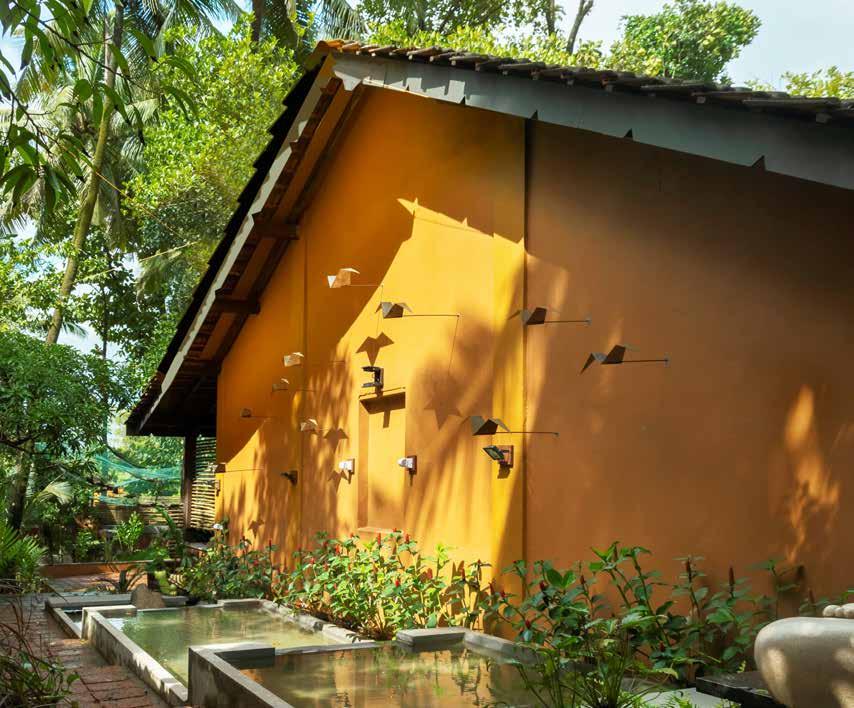
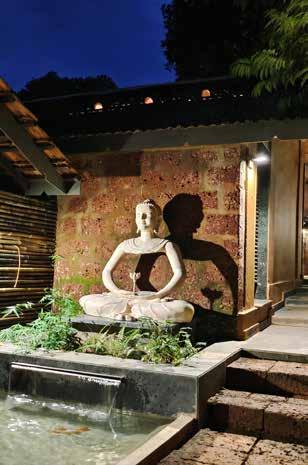
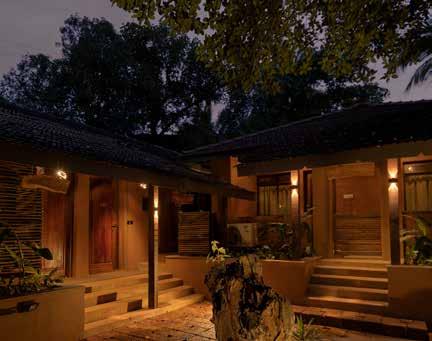

Spread over an area of 8,000 sq. ft., this 60-year-old opulent bungalow is a solitary paradise surrounded by royal gardens in a plot of 20,000 sq. ft. The majestic abode was refurbished entirely to accommodate the client’s family while matching their rich taste in interiors. Adding an extra 1,500 sq. ft. to expand the gigantic, 6,000 sq. ft. bungalow was the team’s biggest challenge as the owners didn’t believe in reconstructing the house. The client’s additional concern, which is reflected in every area of this large residence, was the presence of natural light.
As soon as one enters this luxurious residence, they are drawn to the artsy yet functional elements that extend throughout the property, giving it a refined look. Further, into the design, the living room is a harmonious compilation of bespoke art embellishments that complement each other to give the spectators, a glimpse of the richness this paradise has to offer. Right from the 3D-printed chandelier that symbolizes falling leaves to the full-length dining table, this area is filled with elements of eliteness. However, the golden highlight of this space is the customised painting that acts as a partition to the dining and living area while symbolising the clients’ journey in an abstract manner.
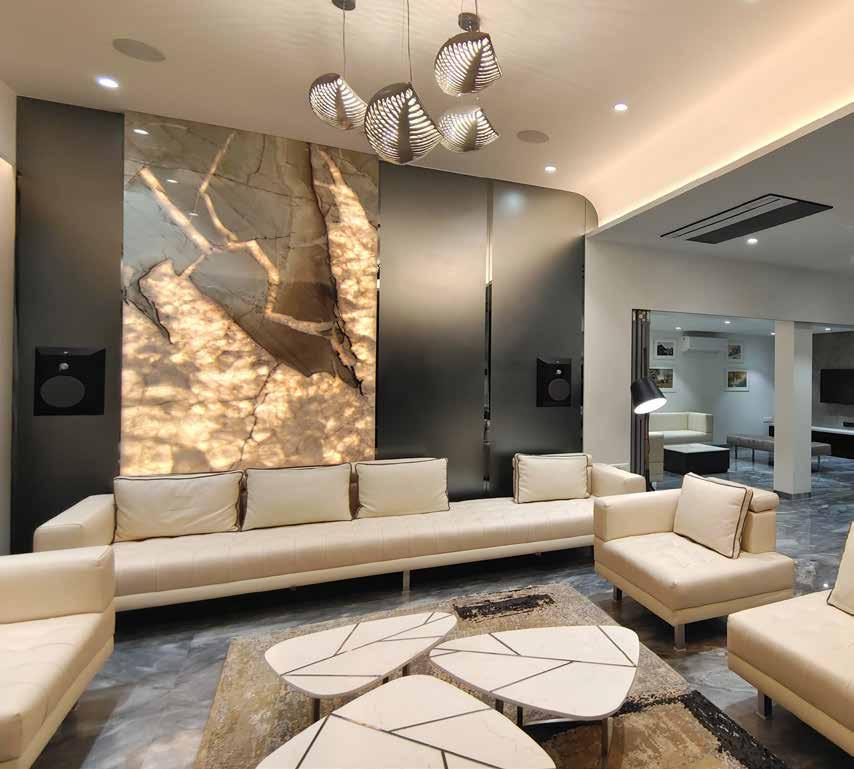
All the rooms in this house are adorned with unique art decors that are synonymous with the people inhabiting them. Moreover, the entire house is covered in meticulously chosen grego-grey Italian marble that enhances the ambiance of the space. The selection of a base colour palette of white and black along with the various forms of artistic elements come together harmoniously in this bungalow to showcase a contemporary-luxe progressive space.
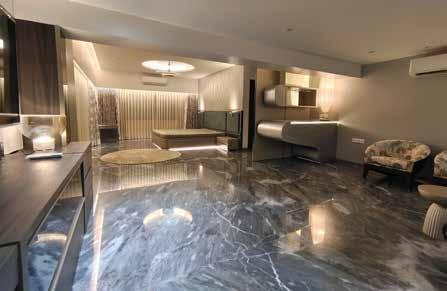
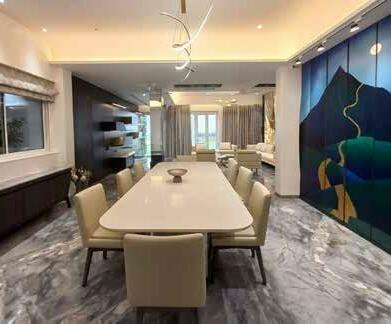
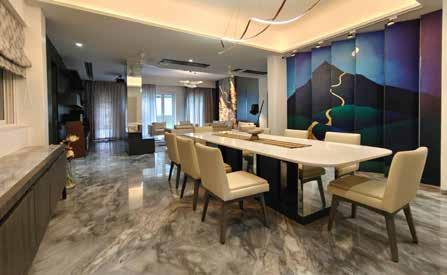
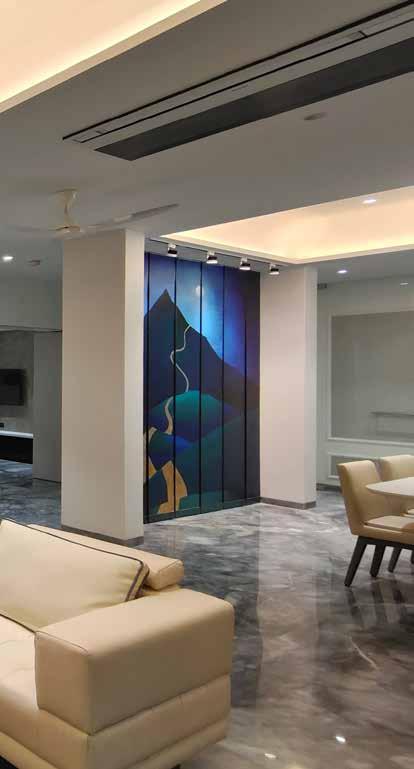
Elcom office is located in Prabhadevi Industrial Estate in South Mumbai. The Elcolm office is a private firm that specialises in manufacturing and supplying electronic components. For their office in Mumbai, the company initially wanted to enhance the illumination of the space. However, after a word with the architects, the clients agreed to refurbish the space which needed a complete makeover. With adequate inputs from the clients, the illumination of the 2,500 sq. ft. space was increased significantly and the workspace was meticulously designed to enhance space planning. Blue and white, the primary corporate colours are employed as accent colours to build brand recognition. The false ceiling that occupies most of the ceiling space was shortened significantly following the “less is more” design philosophy. Since increasing efficiency was the client’s other major concern, clean, straight lines were used with every element to create space volume.
Transformed in just 60 days, this stunning yet functional office is a spacious, clean and inspiring workplace for the employees and a treat to the eyes of spectators.
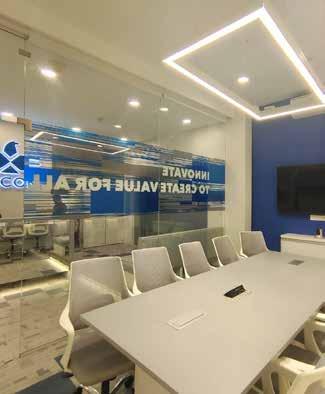
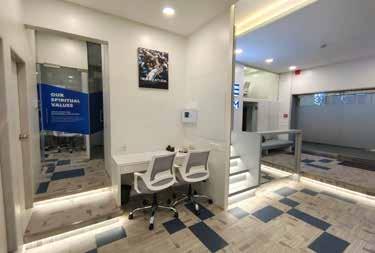
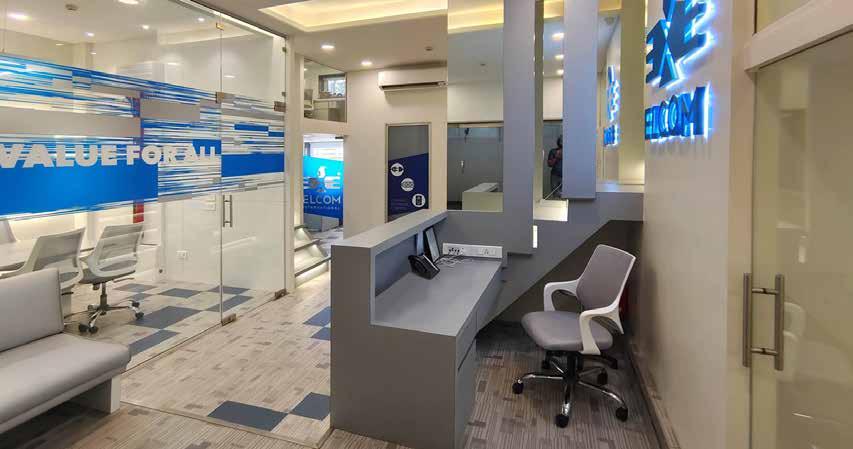
In each new project they build, the team has shown a flexible approach to material utilisation, design, and the introduction of cutting-edge innovations.
Text: Ritika Pujara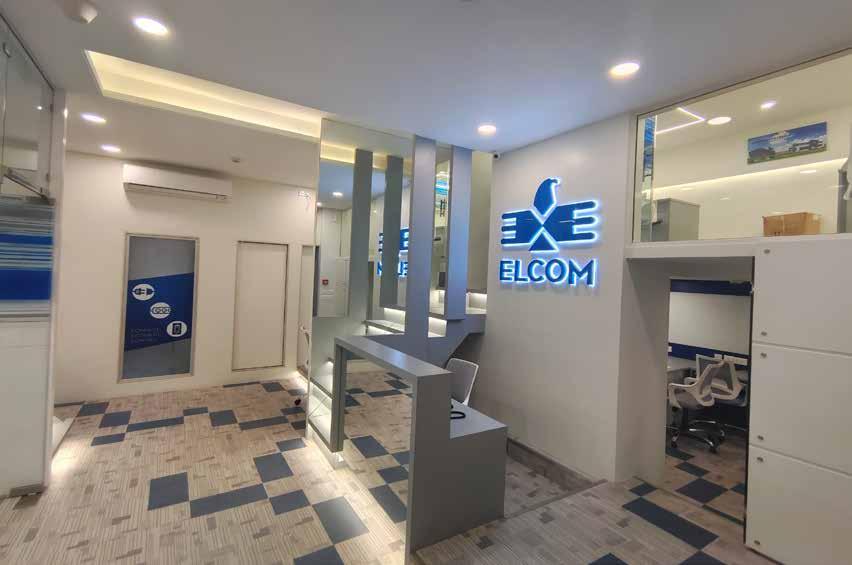
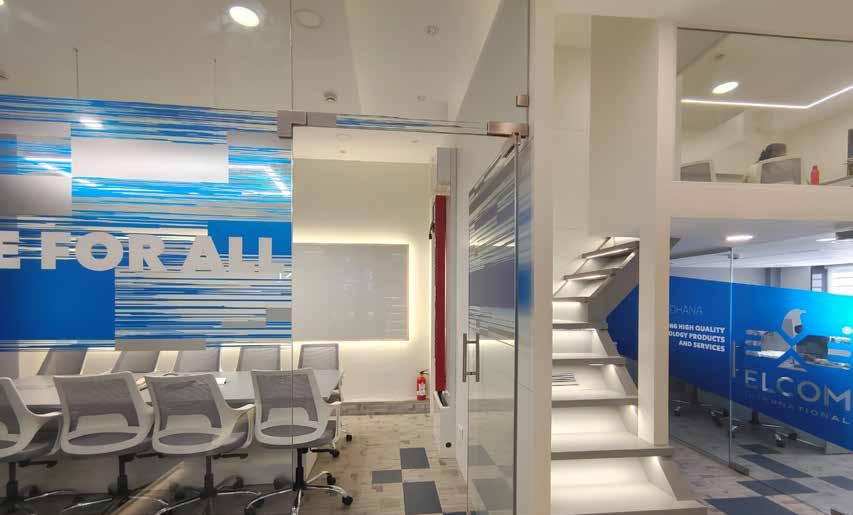
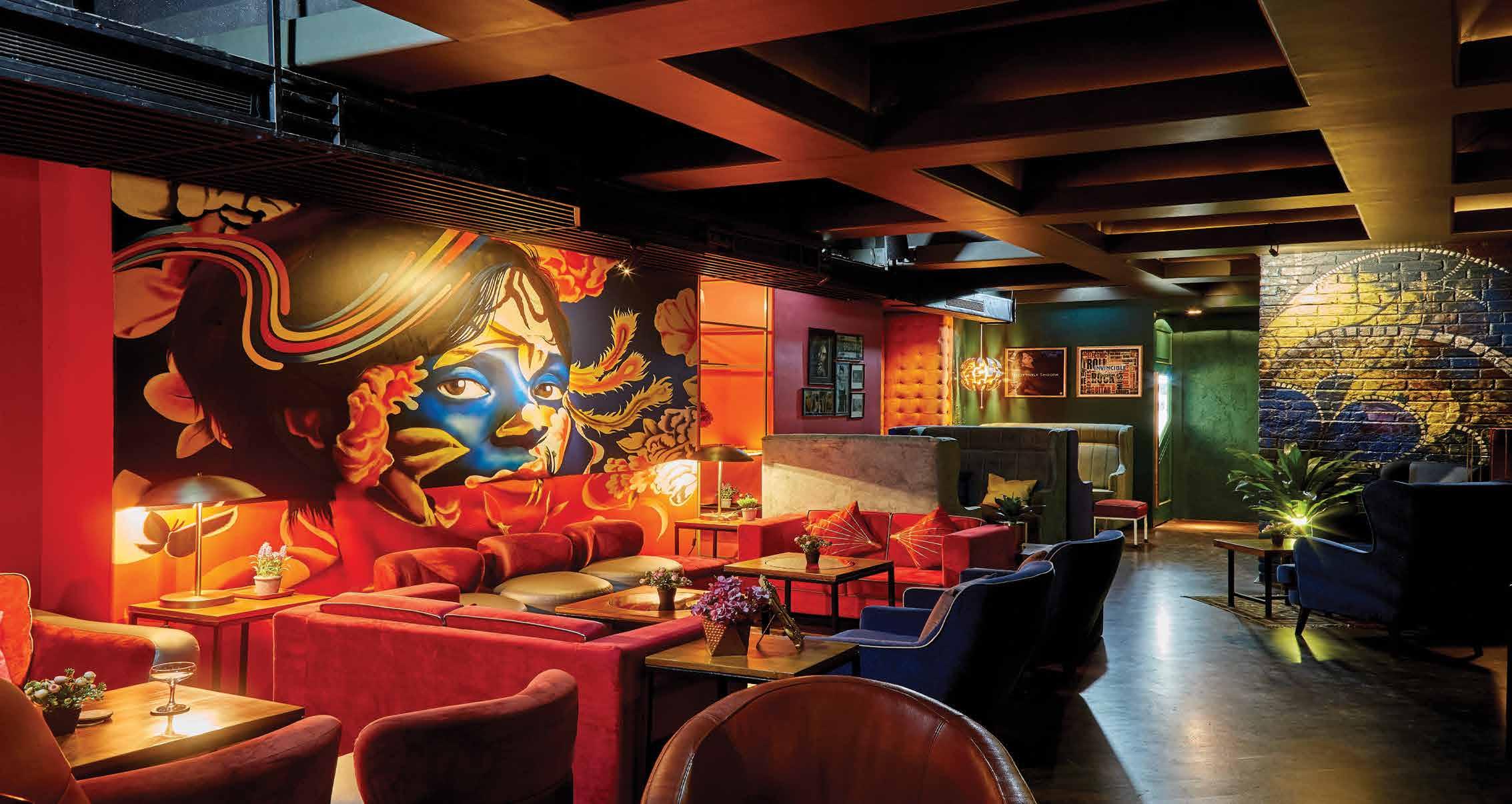

 C’est La Vie 164, Hill Road, (Opp. McDonalds) Bandra (W), Mumbai - 400
C’est La Vie 164, Hill Road, (Opp. McDonalds) Bandra (W), Mumbai - 400
Invincible Boudoir et Jardin, a sensorial escape to life! Where the decadent warmth of opulence & art meet. A satisfying menu of food & beverages with Pan Asian & European infl uences, step into our Parisian inspired fantasy conversations by candle light in cozy corners, a garden of private & privileged indulgence with soul inspiring music by our in house DJ.



"She made broken look beautiful and Strong look invincible"
Anand Sweets in Hennur, Bengaluru, designed by I’m D’sign has a quirky and playful ambiance.
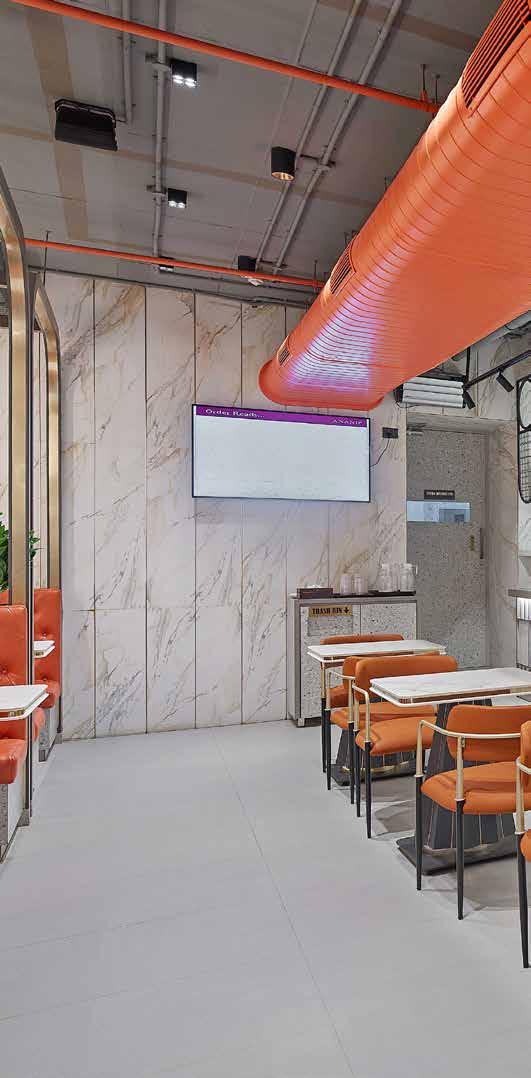
The Retail cum Restaurant design industry is booming, and with fierce competition, every owner wants unique decor and ambiance. Moving away from the usual design store design I’m D’sign has given a different and opulent feel to Anand Sweets’ new store in Bengaluru.
As we all know that when it comes to Indian culture a fresh start always calls for a box of sweets–be it as an offering for the divine or a token of love shared with close ones. These candied sentiments are perfectly housed in Anand sweets at Hennur, Bengaluru, which brings together delectable palettes and tasteful details for a wholesome retail experience. Explaining the design details Dhruva Kalra, Principal Designer says, “As the first post-pandemic store of the renowned brand, the space adapts to a lively and fresh aesthetic that breathes new life into the brand’s retail experience that has been designed by our team.”
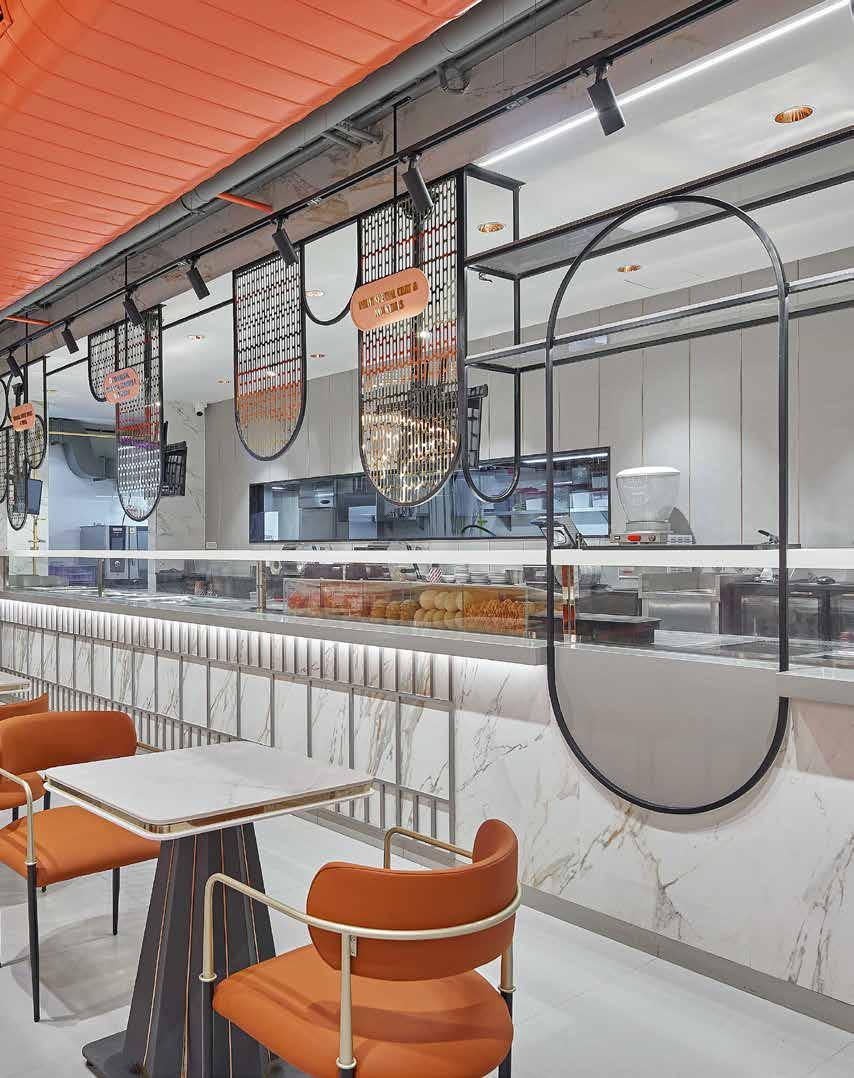
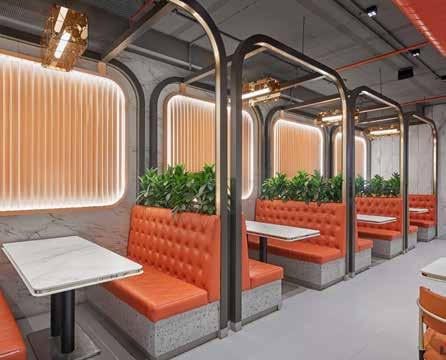
The first step for the design team was to revisit the brand’s image post-pandemic life and then incorporate new requirements. Bringing in greenery as an intrinsic part of the space, among the other sensorial elements such as colour palettes, lighting etc. created a new identity. The linear stretch of the space introduces green pockets as a part of the dining experience while the retail side is outweighed by immersive material palettes and their decorous composition. Every detail of the design speaks for positivity, with the vibrance of the space that yearns to counter the covid gloom and encourages people to step out, meet up and celebrate.
Adding insight on the different types of seating options Dhruva explains, “The total built-up area of the retail + diner is 286 sq. m. where the diner hosts most of the seating. Conceived in pairs of 2s, 4s, the functional core of the seating design is made to accommodate all kinds of visitors, both families and social groups, while leading them into an immersive experience.
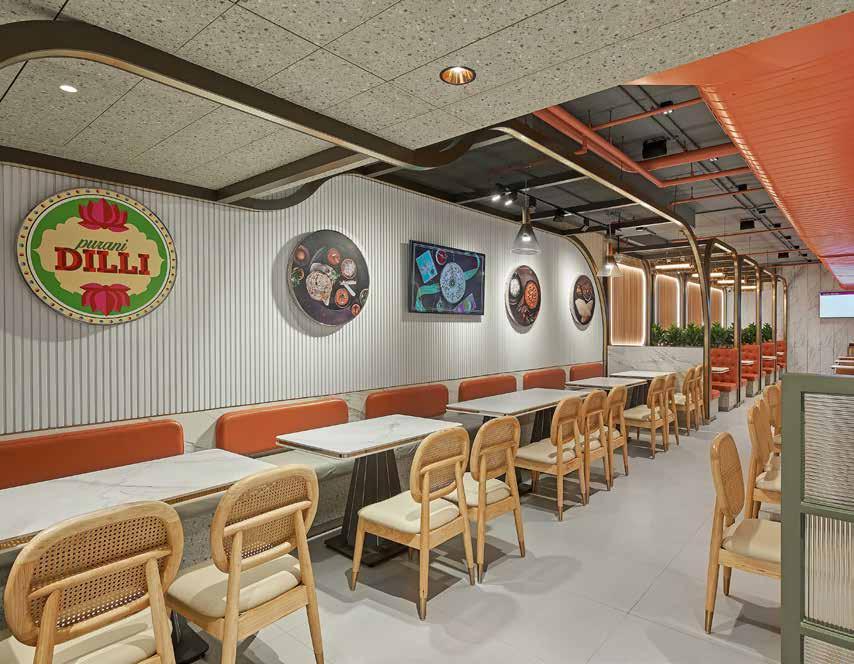
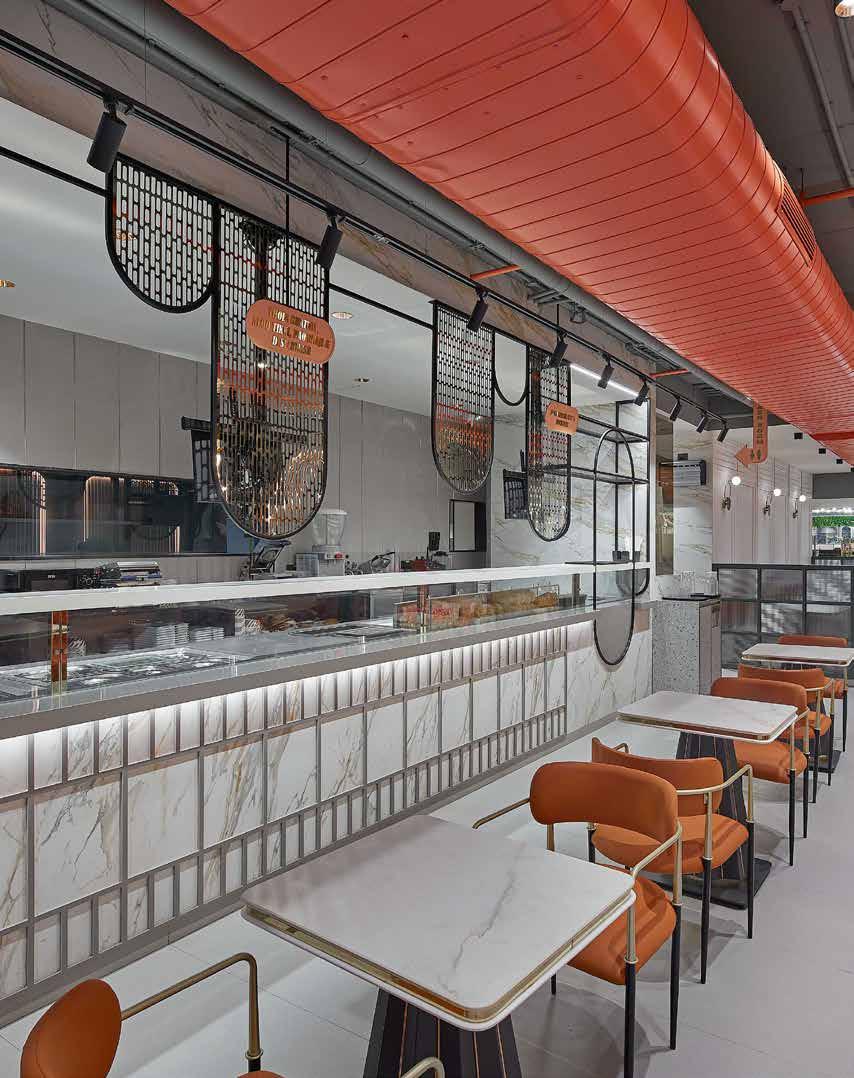
The seaters are flushed in bright light from the standalone pendants at one point and wall-bound profile lights on the other. Bespoke fixtures pop up at every dim nook to keep the celebrative character alive, while the creative partitions and green-lined cabins shed light into the intimacy of the seated experiences.”
The celebrative spirit of the sweets reflects in the material, design and, colour story of the space in a way that there is energy, coexisting with comfort. It is where the bolder hints of a radiant tangerine have the company of the warm accents of wood and cane. The assortment gets a contemporary edge with the stripe statement of the slatted walls, tapering silhouettes of the tables a,nd arciform curvature of the frames running all across. The mixed media palettes of marble, mosaic and polished gold come together to signal the plush character of celebrations that also comes out as a playful mix of vibrance and fun.
The retail ambiance is roofed under a bespoke ceiling structure that brings out a playful rhythm of arches with profile lights and chandeliers that wrap around an exposed ceiling creating a channel for ambient lighting. The ducts refuse to shy away and take after the tangerine palette to paint the space in the hues of celebration. Tiered displays and glass encasements in neutral whites best complement the intricacies of the ceiling and create a visual demarcation of the retail space from the diner, making Anand sweets a host for collective experiences.
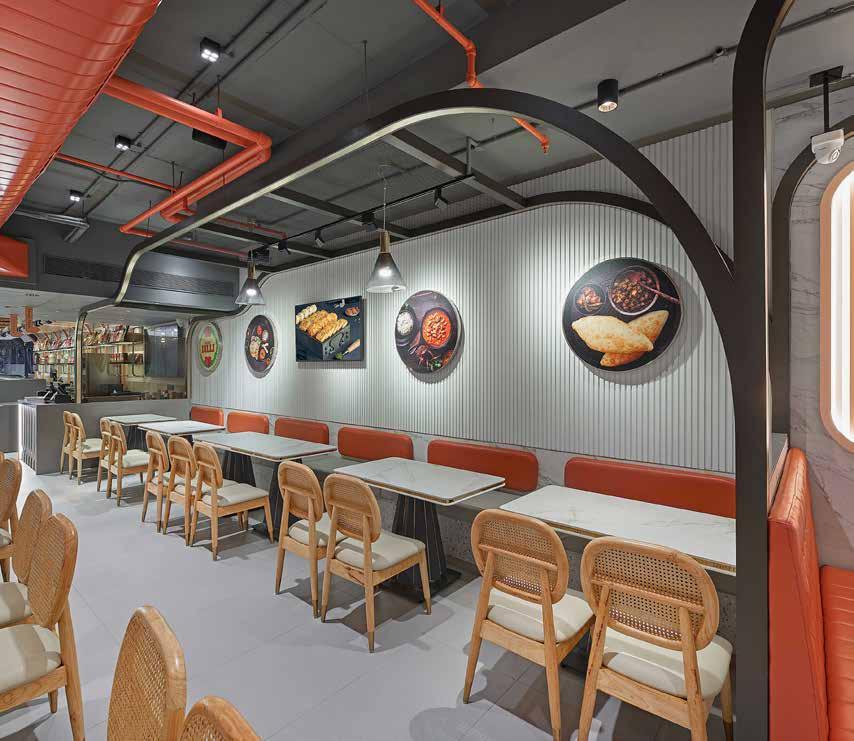
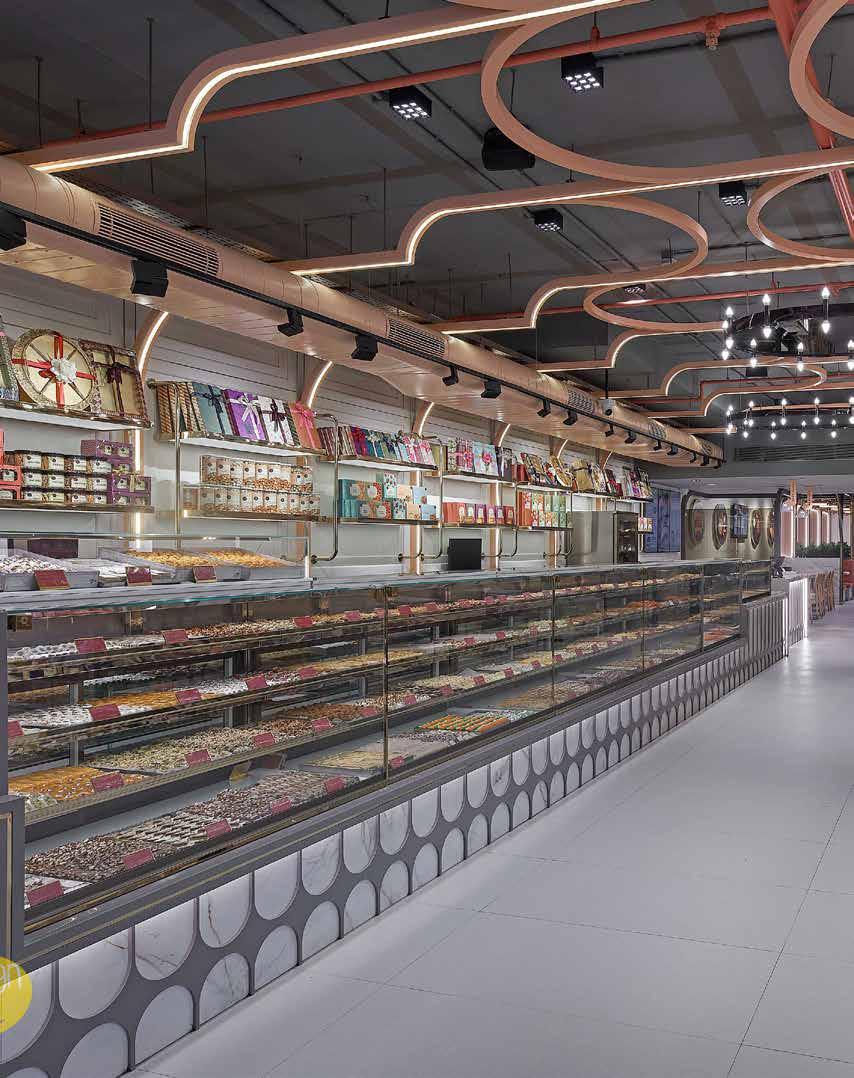

The Vedanya School in Gurugram is designed by Vijay Gupta Architects and offers students a challenging and distinctive learning environment.
As paradigms of primary education evolve, architecture is increasingly seen to be a driving force to curate decent learning environments. Located in Sector 48, Gurugram, the Vedanya School sets a precedent for how architecture can positively influence children’s schooling journey, acting as a catalyst for learning. Designed for primary students, it aims to foster interactive and playful spaces that enable an uninhibited learning experience.
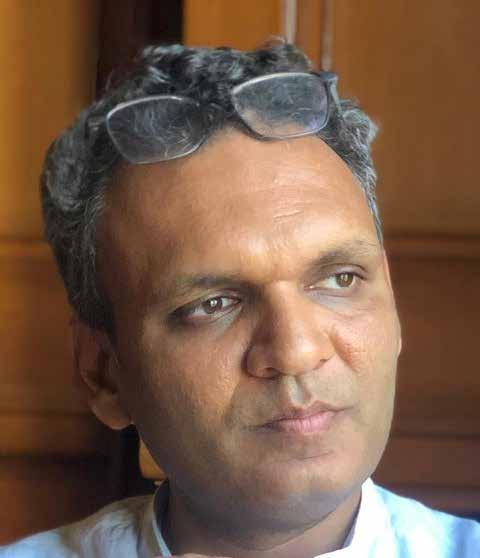
The project, which has a built-up area of 5,000 square metres, was overseen by Vijay Gupta Architects’ Saurabh Gupta and Akanksha Gupta. The project’s main difficulty was expanding on the small footprint of an existing structure. “The clients wanted to build a cutting-edge, futuristic school where kids are enthusiastic about learning and being there. In response, the design aims to create a lively setting that allows for a variety of chances for exploration and action, according to interior designer Akanksha Gupta. Furthermore, studies suggest that allowing kids to move about freely greatly improves their social and cognitive skills. By maximising movability and openness through the use of flexible space, the school departs from the typical approach of contained classrooms.
The school has a simple layout with functions on either side of a central atrium. Upon entrance, one steps into a double-height reception, which also acts as a spacious and well-lit seating area. On the right are admin areas, a SEN room, an infirmary, the principal’s cabin and the conference room. A double-height space on the left acts as an outdoor learning and play area, offsetting the lack of a campus-style playground. A central corridor, curving and open in nature, is conceptualised as an activity area, rather than a passage way, where children can learn and play. The atrium in the center visually opens up the vertical spine of the school, where all the upper floors are walled in glazing. These internal glass walls, curving on the footprint of the central corridor transform the school’s experiential quality and creates seamless connections between spaces.
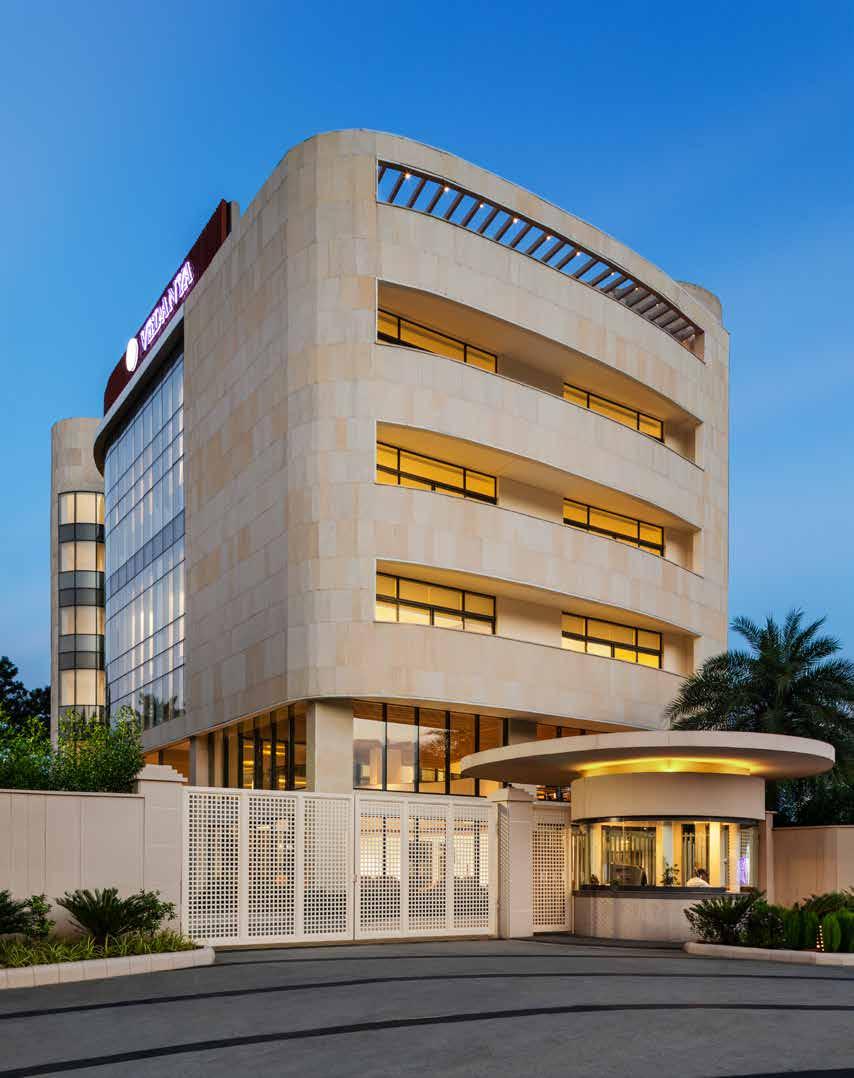
A staircase at the right of the reception leads one to the upper floors. Located at the northern end, is a ramp designed with a playful division wall to place tactile art and devices for sensory exploration.
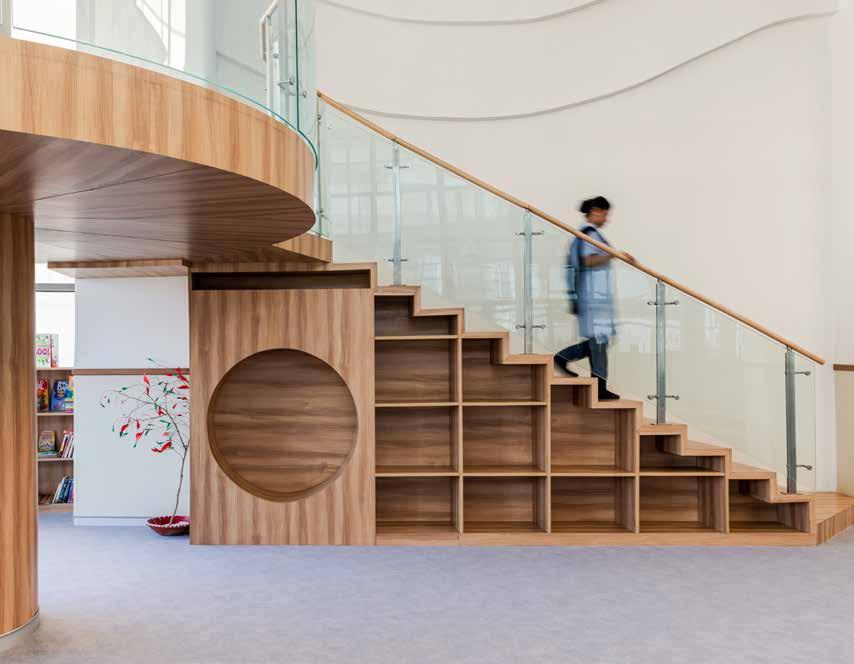
On the first floor, a spacious dining room accommodates the right end and a double-height maker’s lab is on the left. Looking down onto the atrium, this spacious room fosters interesting visual connectivity with the outdoor play area.
On the upper floors, classrooms are located on the southern and the north western sides of the building, opening out onto small terraces. On every floor, double-height activity rooms overlook the atrium through full-length glazing. Placed alternatingly on either side of the atrium, these include a music and movement room, a student’s performing area and a spacious library. High ceilings, and transparent, curving volumes enable a sense of openness where children don’t feel restricted. Catalysing interactions between students, this visual connectivity between classes is designed to expand children’s modes of expression and instigate self-learning.
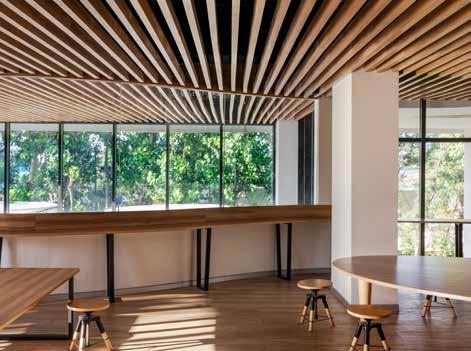
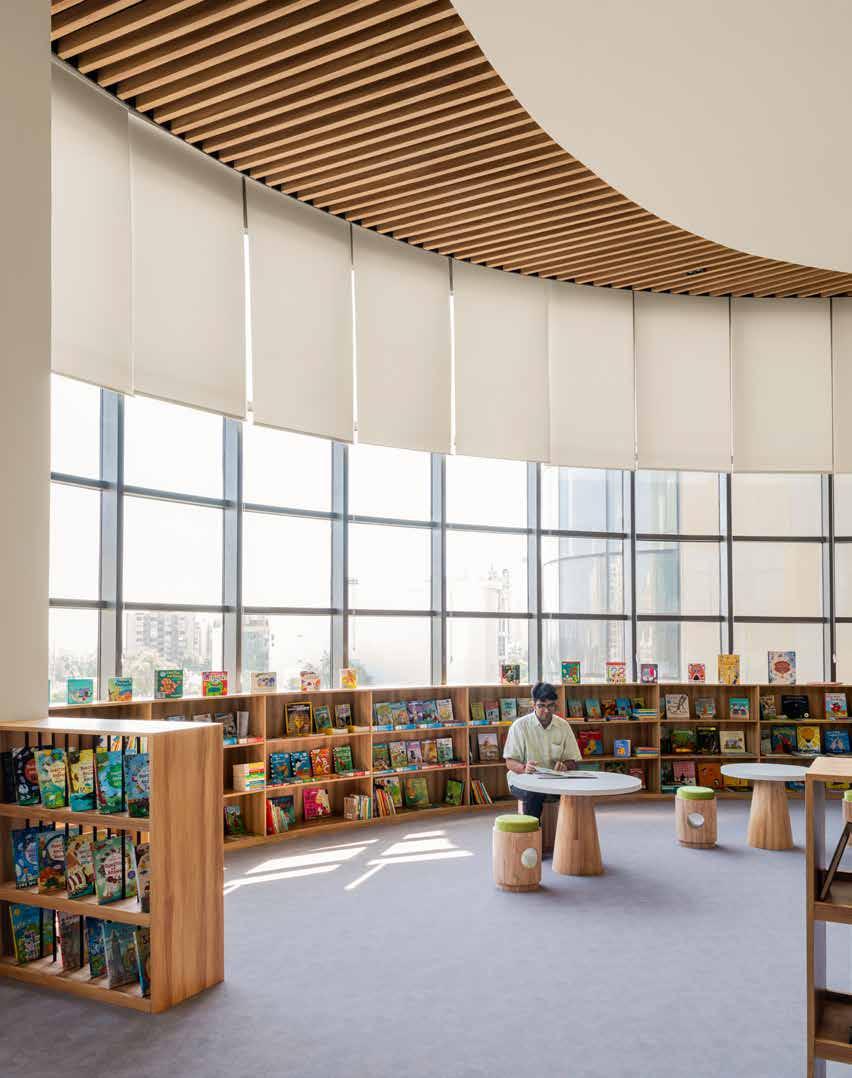
The interiors of classrooms use colours optimally, with muted and earthy tones. The design focuses on the visual and tactile stimuli of wall and furniture surfaces. Light-toned finishes of wood, pastel colours, and the interior glazing creates a neutral palette, which enables children to make their own choices without any bias of colour.
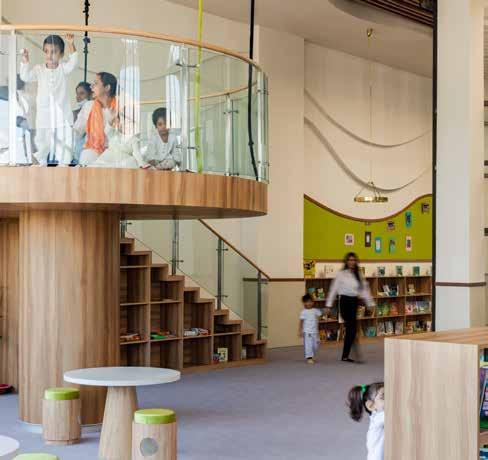
Additionally, the design subverts the traditional typology of boxed classrooms with concepts like ‘peekaboo’ windows, where a child can peek inside another classroom when they are bored.
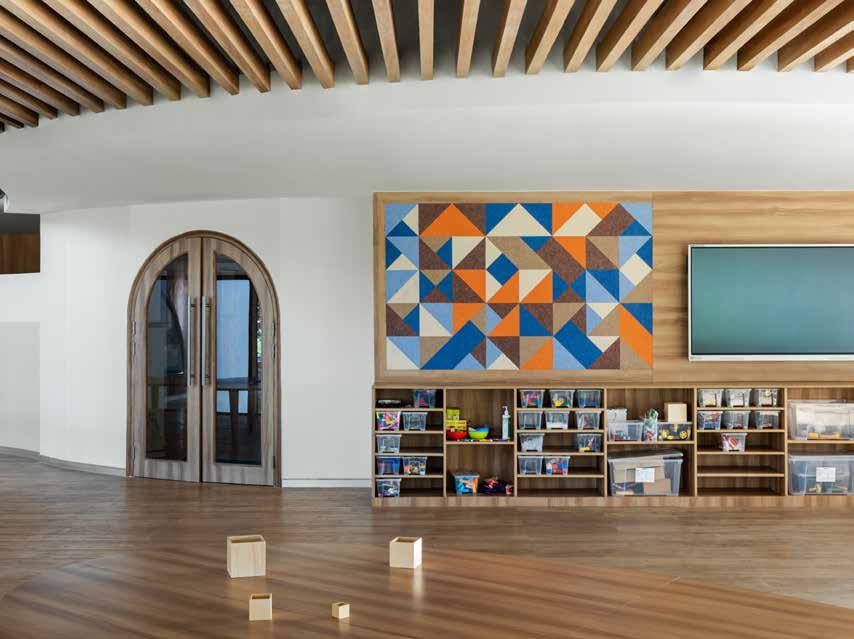
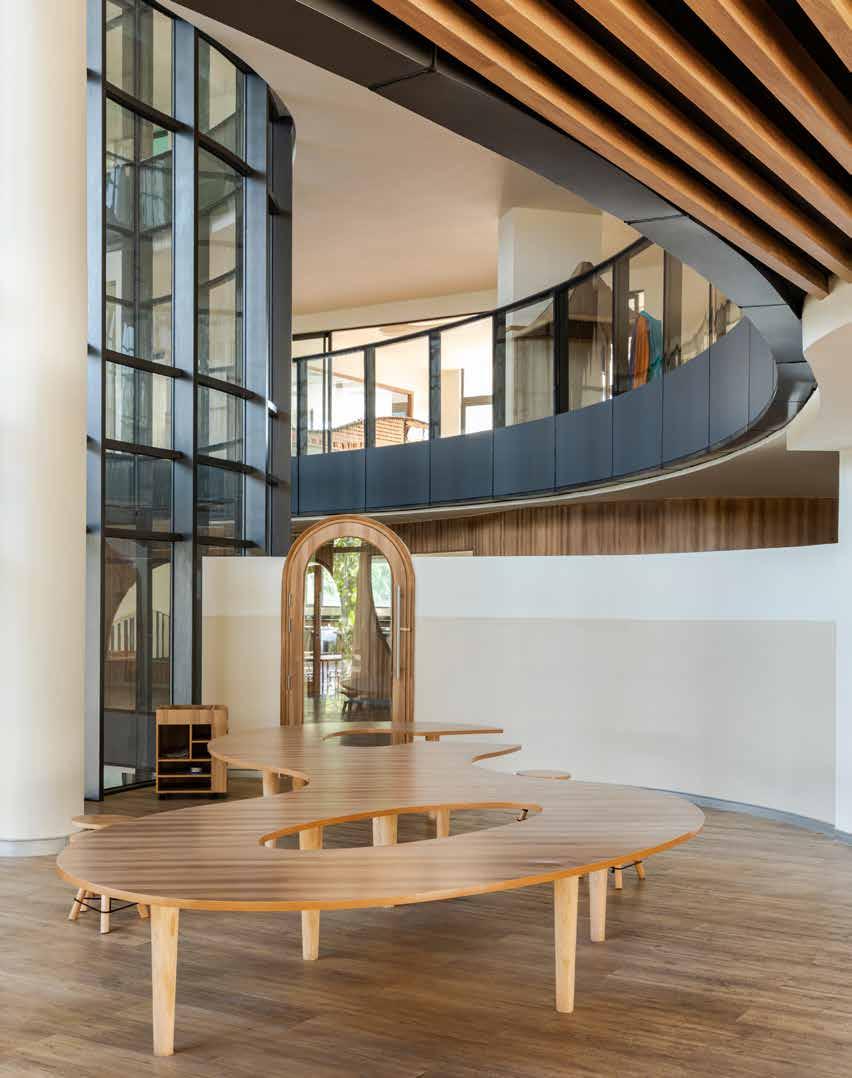
Incorporating passive-climate strategies, sustainability is not just an add-on to the building but an integral part of the planning process. The building’s south sides have deep recesses and balconies, and service cores are planned on the west, blocking the harsh sun on this end. The northern side has extensive glazing on all floors bringing in pleasant natural light throughout the day, reducing the need for artificial light. The central atrium, coupled with glazing on the interior walls, ensures that diffused light travels through the deep ends of the building.
With a sharp focus on young children’s temperament and explorative nature, the design of Vedanya School exemplifies a sensitive approach to promoting transparency and enabling unfettered movement. With curvilinear spaces and interconnectedness fostered by the atrium and internal glazing, architecture becomes an integral part of augmenting educational experiences. Considering the cognitive and physical exposures that children may encounter, the school is designed for holistic development, invigorating their journey through their early years.
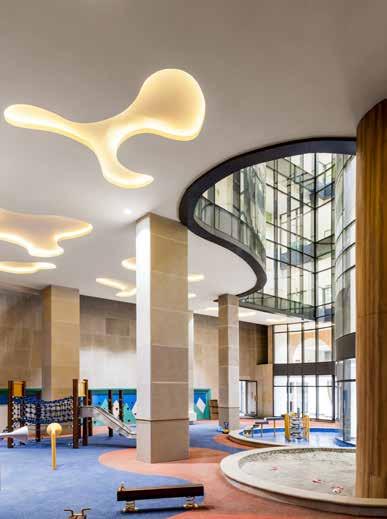
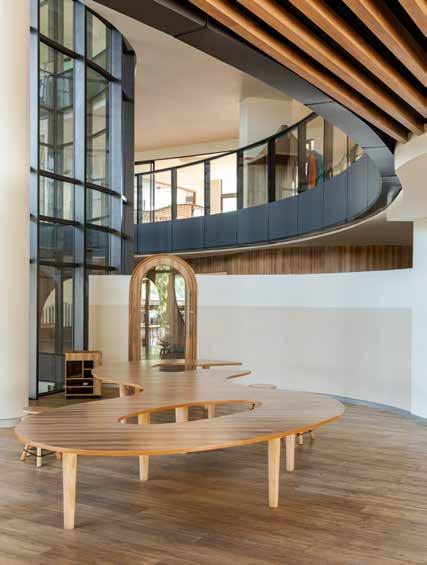
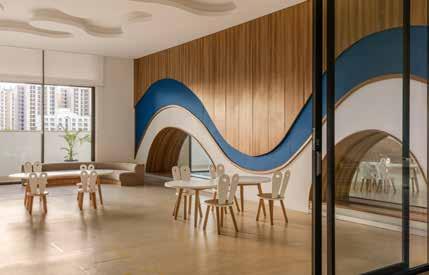
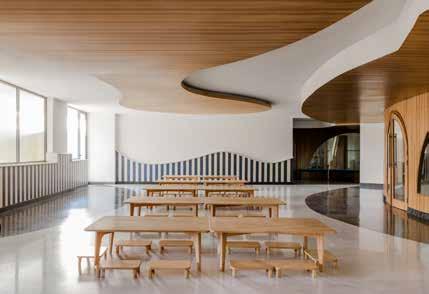 Photographer: Suryan Dang
Photographer: Suryan Dang
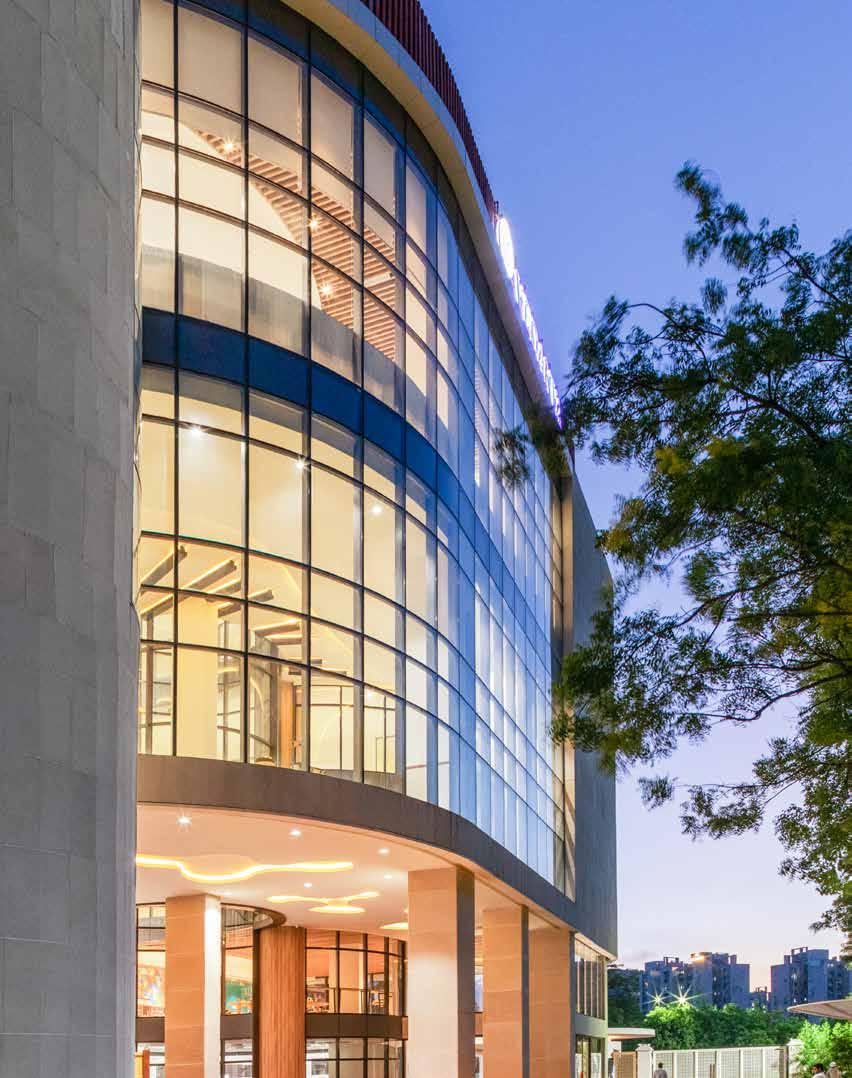
Designed by Rakhee Shobhit Design Associates (RSDA), the Container House sets a new paradigm shift in the conventional farmhouse typology. Nestled in the foothills of the Aravalli hills, this project sits on a three-acre farmland that is abundant with greenery. Catapulted by the pandemic and the humdrum of the city, the client’s family sought a life closer to nature and decided to move to their farm.
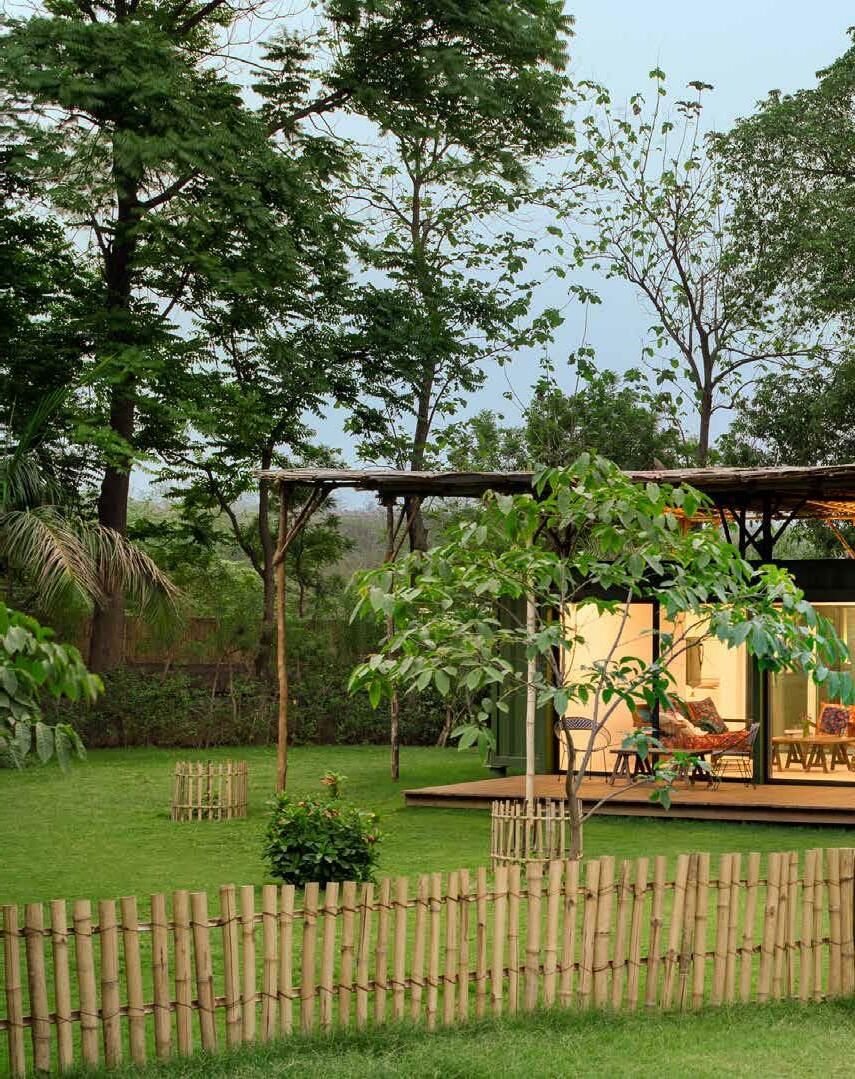
The Container House, an innovative farmhouse designed by Rakhee Shobhit Design Associates, is the ideal getaway for the whole family.
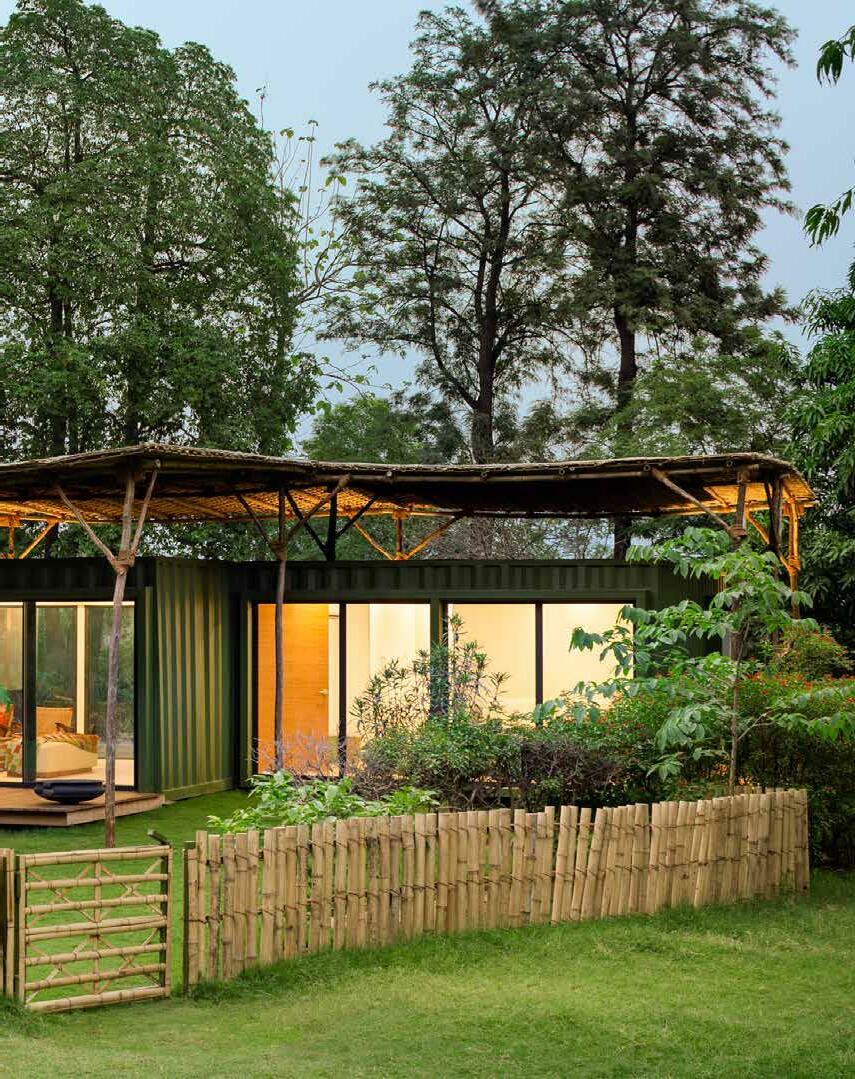
As an attempt to be mindful of resource consumption and ecology in a highly modernised world, this distinctive dwelling redefines consumption in real estate by being made up entirely of shipping containers. The use of containers has been instrumental in expediting the construction process and ensuring the timely completion of this farmhouse.


Conceptualised as architecture that inhabits the ground without interfering with the natural surroundings, the project comprises two independent units named Champa and Chameli as a tribute to their two beloved family dogs, who passed away before the project commenced. Chameli is a dual-container pod put together by joining two 40 X 8 feet containers lengthwise. On the other hand, Champa features a more complex arrangement of five containers, each 20 x 8 feet in size. Chameli and Champa have been placed on either side of the plot to endow the homeowners with a sense of privacy. The client and his wife reside in Chameli, while the client’s mother lives in Champa, bringing together the coexistence of traditional Indian families.
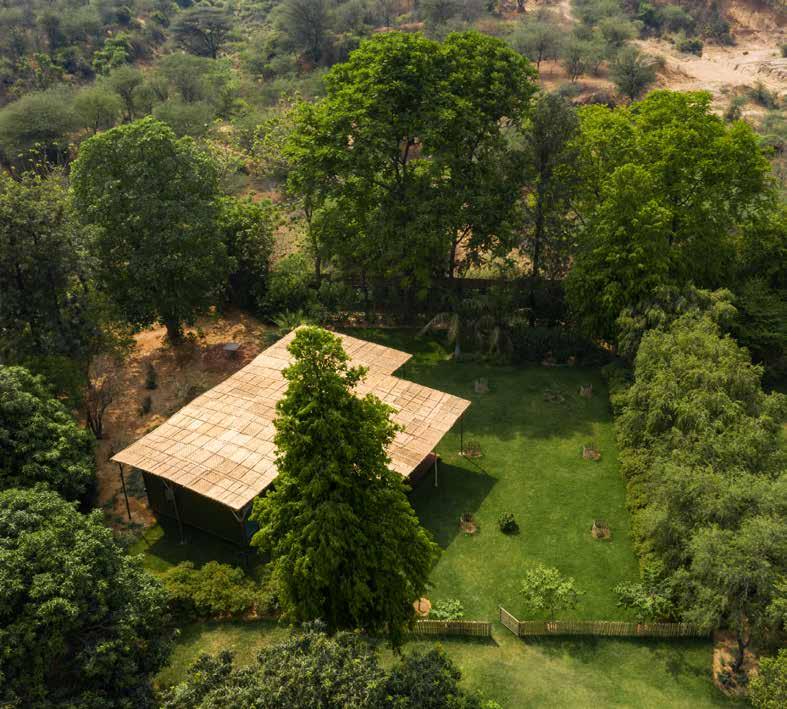


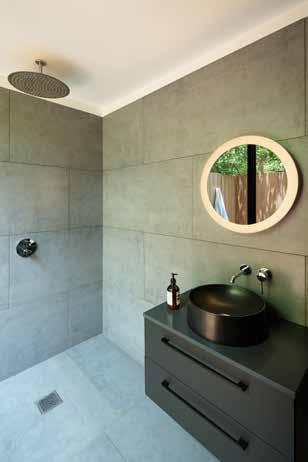

“Customised technical details have been developed to optimise this project’s unconventional choice of materials. For example, the structure has been lifted fifteen inches off the ground and is supported by hollow metal pipes and a concrete foundation to tackle the influx of harsh rains and protect the house from snakes and other reptiles found near the site. An extruded polyurethane foam (EPF) for insulation lines the interior framework, which is further panelled with 19mm HDMR boards providing thermal and acoustic insulation along with a meticulous finish. Considering the structure is primarily made of metal, it was essential to stabilise any movement or changes in the building owing to the temperature variance. In addition, installing vertical grooves in the joinery between panels helped manage thermal expansion.” explains Shobhit Kumar, Principal Designer, RSDA.
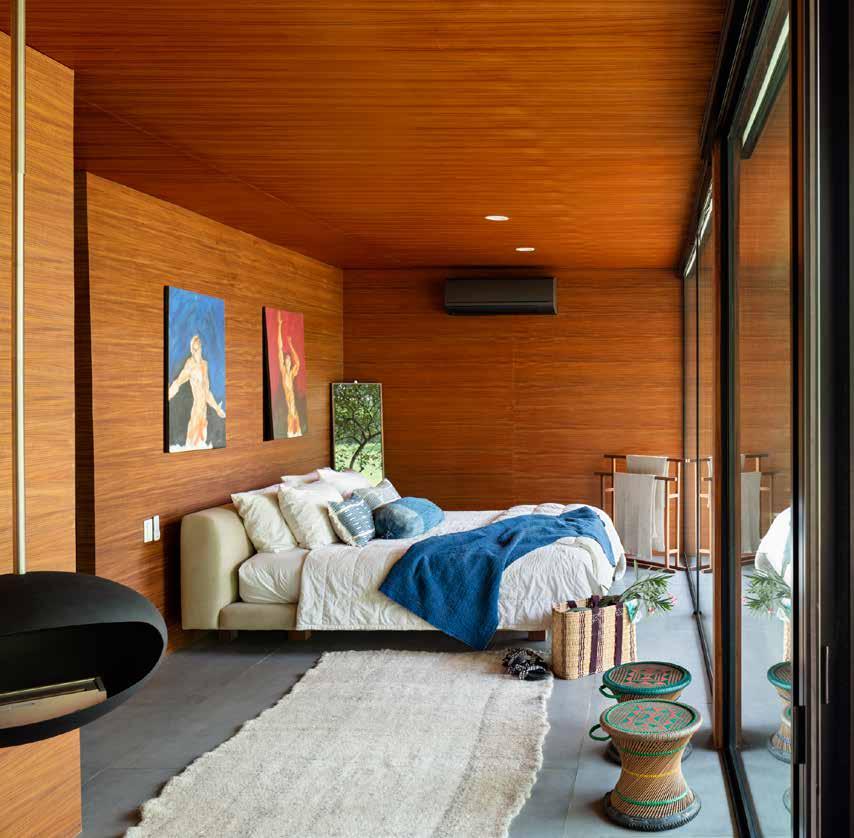
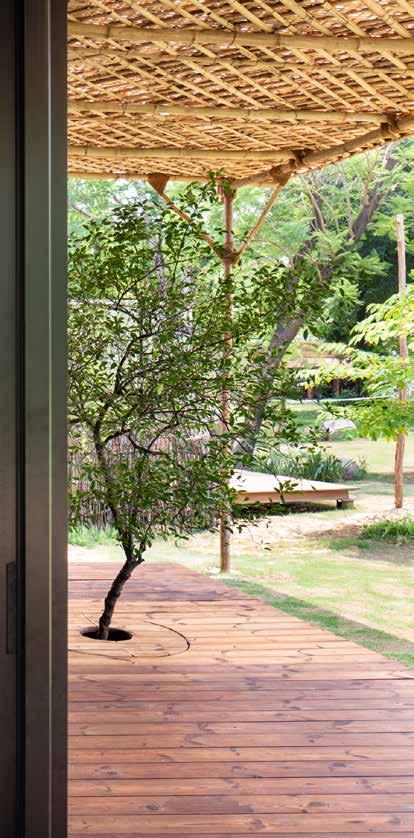
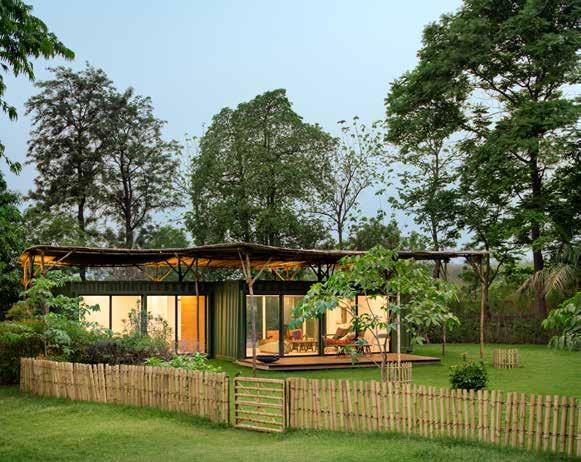
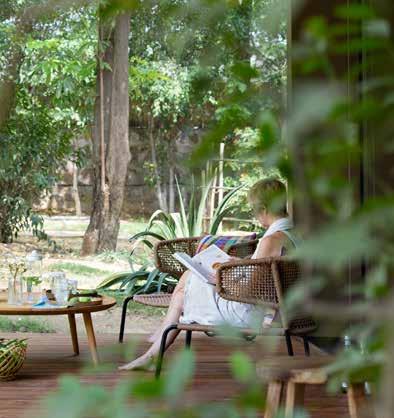
Both units have a bedroom, ensuite bathroom, kitchen, and living area. They feature a minimalist interior palette that echoes the concept of modularity while being inviting and clean-lined. Pops of colour from the furniture offset the muted design grammar. The Chameli unit features an open-plan layout that seamlessly connects the kitchen, bedroom and living area and is enveloped in panelled grain-matched wood veneer. On the other hand, HDMR boards finished in paint adorn the Champa block. Both units feature customised open kitchens made of stainless steel that seamlessly integrate with the interior style. The attached washrooms are finished in vitrified tiles and equipped with topof-the-line fittings. LED lighting for the indoors and outdoors further helps lower the house’s carbon footprint. Expansive glass walls framed with insulated aluminium open up the facade to accentuate the inside-outside connection and maximise the views.
An eight-foot wide deck runs across the length of both these units, converting the semi-open portico into a seating area to enjoy the outdoors. While Champa has a deck on both the front
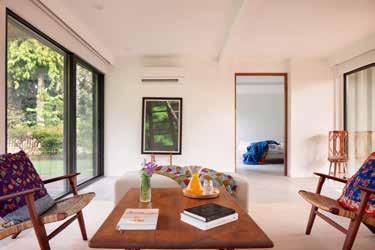
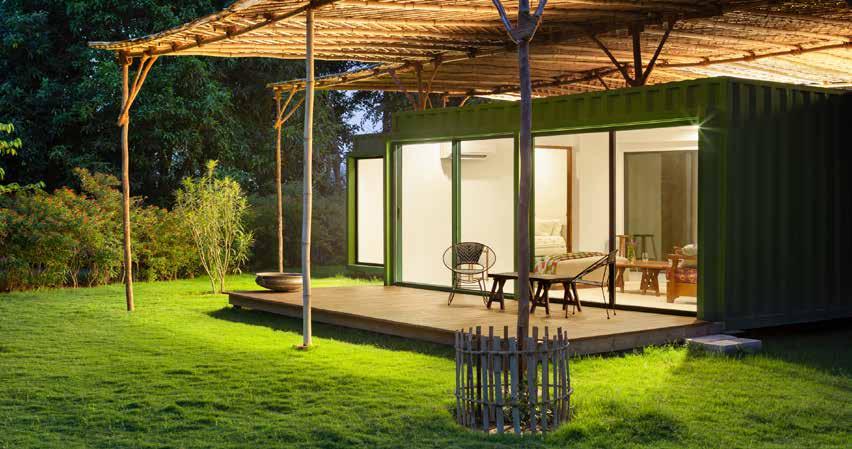
and back, the rear deck of Chameli transforms into an open-air shower covered with upcycled wooden planks for privacy. A raised, knit bamboo mat roof covers the container pods and wooden deck area, adding a sense of tactility and rusticity to the structure. The bamboo columns that support this roof are held together by coconut ropes, eliminating the use of nails.
The Container House does not conform to conventional residential design ideas. Instead, it employs industrial materials as the exoskeleton to create a homely, cosy setting that creates a spatial dialogue between the interiors and the surroundings.
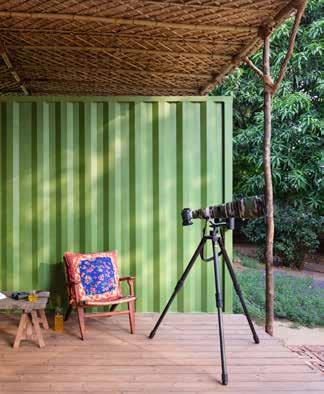
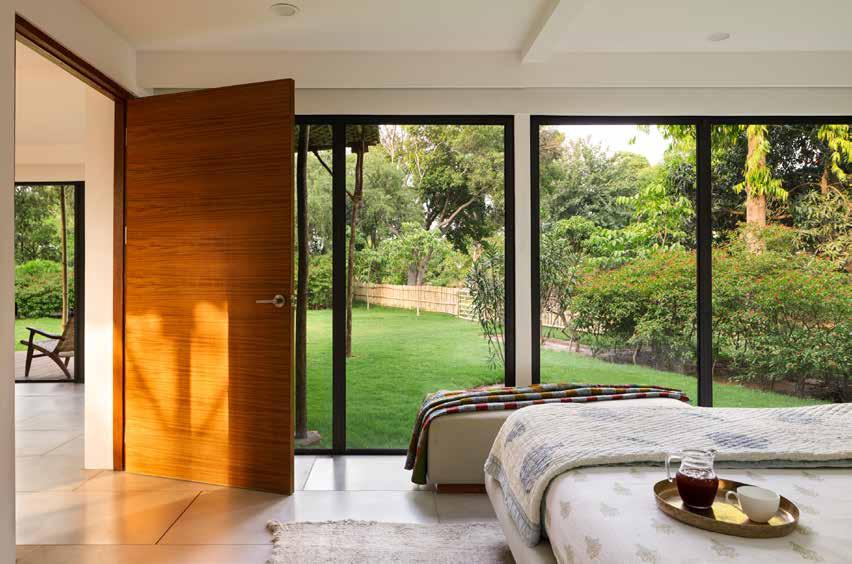
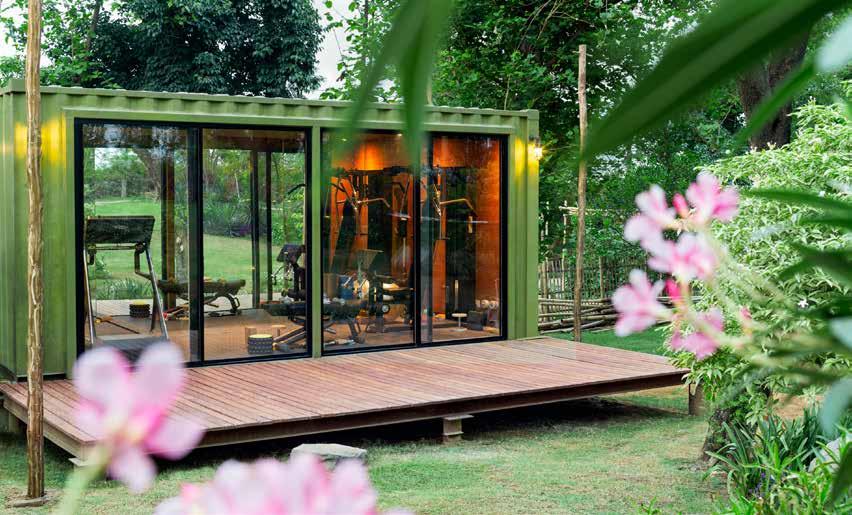
Even if you are not a fan of fairytales, this magical mandapam designed by the klove studio in collaboration with Swarovski will make you believe in one. Crafted for the Treasury of Trousseau in the DLF Emporio in New Delhi, 20,000 celestial Swarovski crystals are interlinked with brass laser-cut panels in this alluring mandap to marry klove’s distinct blown glass techniques with traditional Indian architecture. Within a span of three months, each bit of the 16-foot wide and 18-foot high mandap was embedded with generous love displayed in contemporary designs.
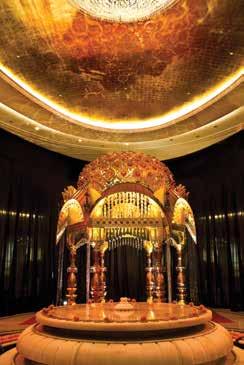
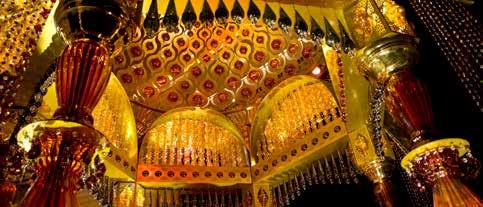
Website: klovestudio.com

Vitra has recently launched its new and compact shower toilet named V-Care Prime that comes in three different modes: standby, energysaving and normal to enhance toilet experience using remote control and a mobile app. This smart toilet has multiple impressive features including an LED night light that gets activated automatically when ambient light drops below a certain level. Additional adjustable features include a hands-free control, a customisable child mode, temperature, pressure and direction of the water flow along with different drying modes and a heated seat with temperature control. All V-Care products are fitted with a Rim-ex bowl, which is 95% more hygienic than standard alternatives and eliminates the ducts inside the bowl, offering effortless cleaning. The stainless-steel nozzle also has hygienic properties and automatically cleans itself before and after use. Designed with multiple features, this high-tech toilet is truly a great addition to your luxurious homes.
Website: vitra-india.com Phone: 18001231134
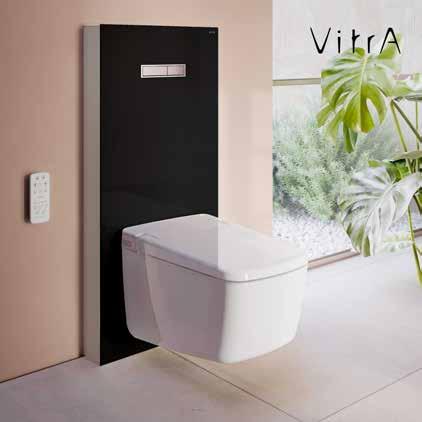
Adding another feather to its cap, Rosha India has launched a minimalist, cordless luxury table lamp - ‘Kasa’. Made with aluminium alloy, this lightweight, yet highly durable table lamp is a unique curation with a detachable ring-shade. The unique design of this portable and fuss-free lamp was inspired by Japanese culture, from their traditional hats called ‘Kasa’. Adorned with multiple features, this battery-operated lamp has an integrated dimmer which lets you customize the glow.
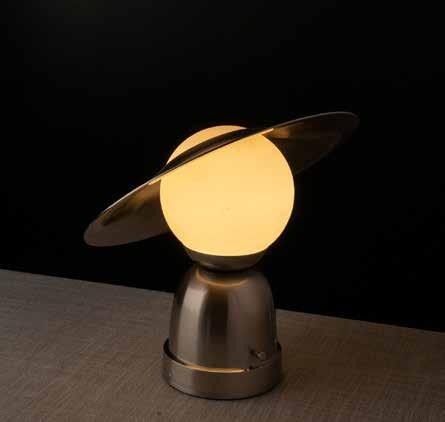
Website: roshaindia.com
Phone: +91 99538 00690
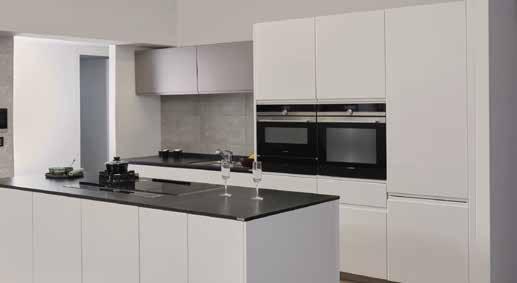
Panasonic Life Solutions India announced the launch of its exclusive I-Class Modular Kitchen range. The new range boasts of 100% smart storage along with countertops that are reinforced by crosspiece offering solid durability and resilience. The plywood cabinet comes with features such as SS matt and rubber strips that provide soft down and unique storage shifting technologies. This range enables customers to customise options of cabinet doors in hundreds of colours and finishes while also enjoying a 10-year replacement guarantee. Thus, replete with innovative technology solutions and elegant designs, the I-Class Kitchen range is testimony to the Panasonic trust and brand ethos.
Website: panasonic.net/phs/

Design goes beyond elements and artefacts. It is an amalgamation of feelings, experiences and perspectives. To give a shape to this philosophy, Scarlet Splendor has collaborated with one of the most unique voices in design: Karim Rashid to conceive the fascinating Ego Collection. The intrigue of man’s ego inspired Rashid to curate this bold black cabinet named The Ego Cabinet with golden trims outlining the human face that opens up to reveal circular, rotating, brass shelves. Furthermore, available in Hot Pink, Pearl White, or Black, The Ego Chairs have the profile of the human face designed cleverly around its back to create a fearless connection between art and mind. The final piece in the Collection is The Ego Screen which is a Pearl White screen with maze-like pattern of the human face.
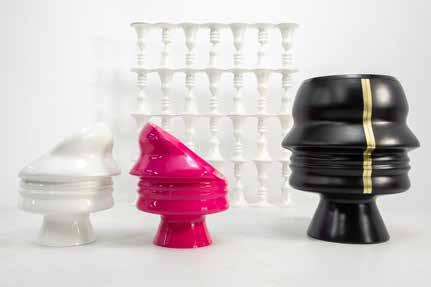
Website: scarletsplendour.com/collection/32
Grohe has launched its new Grandera Collection that harmoniously compiles disparate traditions into a single design and is available in two colours: cool chrome and romantic chrome-gold. The collection’s delicately moulded ceramic soap dispensers, bowls, and holders along with abundance of white porcelain accessories are just a few examples of accessories that complete this amazingly wide section. The next in line are the the floor-mounted, free-standing bath fittings that allow you to place your bathtub and bath inlet anywhere you want them. GROHE SilkMove technology, which ensures mobility for many years, matches this convenience. Everything in the GROHE Grandera range is flawlessly synchronised, from the head shower to the thermostat and from the washbasin fitting to the soap dispenser.
Website: https://www.grohe.co.in/en_in/
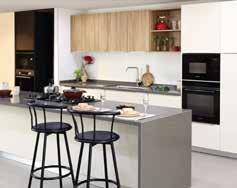
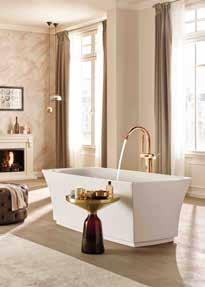
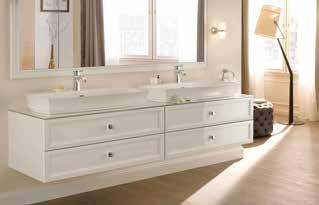

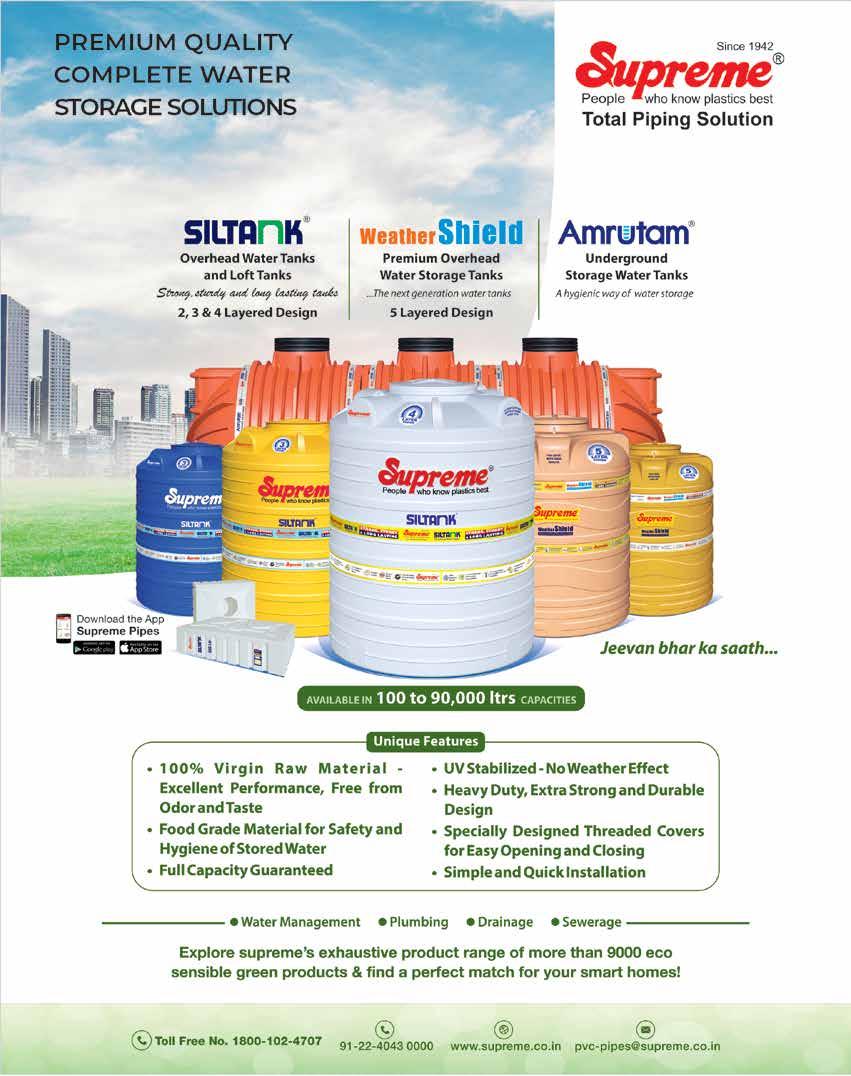
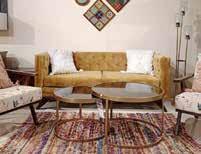
91Springboard, India’s leading coworking space provider unveiled its first Platinum Hub at Vatika Triangle in Gurugram. This state-of-the-art coworking facility houses 300 desks and offers several worldclass amenities along with highly convenient customisation options like completely soundproof cabins, ergonomic design of chairs and tables, LED lighting, visually pleasing colour schemes, brighter, innovative ventilation, and open spaces for smooth mobility aimed at enhancing productivity.
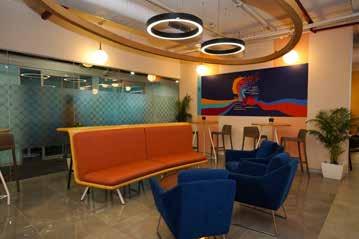
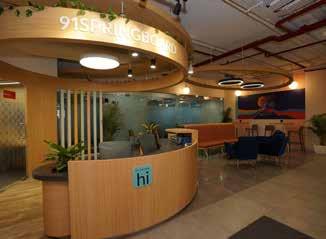
Website: 91springboard.com

WoodenStreet, India’s leading E-Commerce furniture brand, recently launched its first experience store in Patna, Bihar. The brand continues to reinforce its commitment to building a robust omnichannel presence in India. The Studio footprint of WoodenStreet covers 100+ experience stores across the country. The new studio launched in the capital of Bihar is situated at a prime location at Kankarbagh Main Road, spanning across a carpet area of 3,000 sq. ft. The new launch offers customers a first-hand experience, showcasing the best of WoodenStreet catalog. With its first store in Patna, the company also plans to open more stores in major cities of the state. The company plans to invest around INR 3-5cr for its expansion in Bihar. The offline expansion is in line with the company’s motive to penetrate into niche markets and strengthen its omnichannel consumer engagement across India.
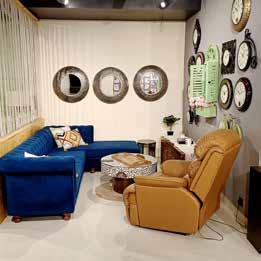
Website: woodenstreet.com
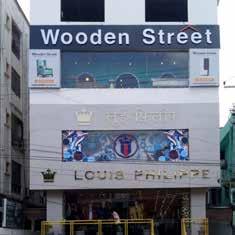
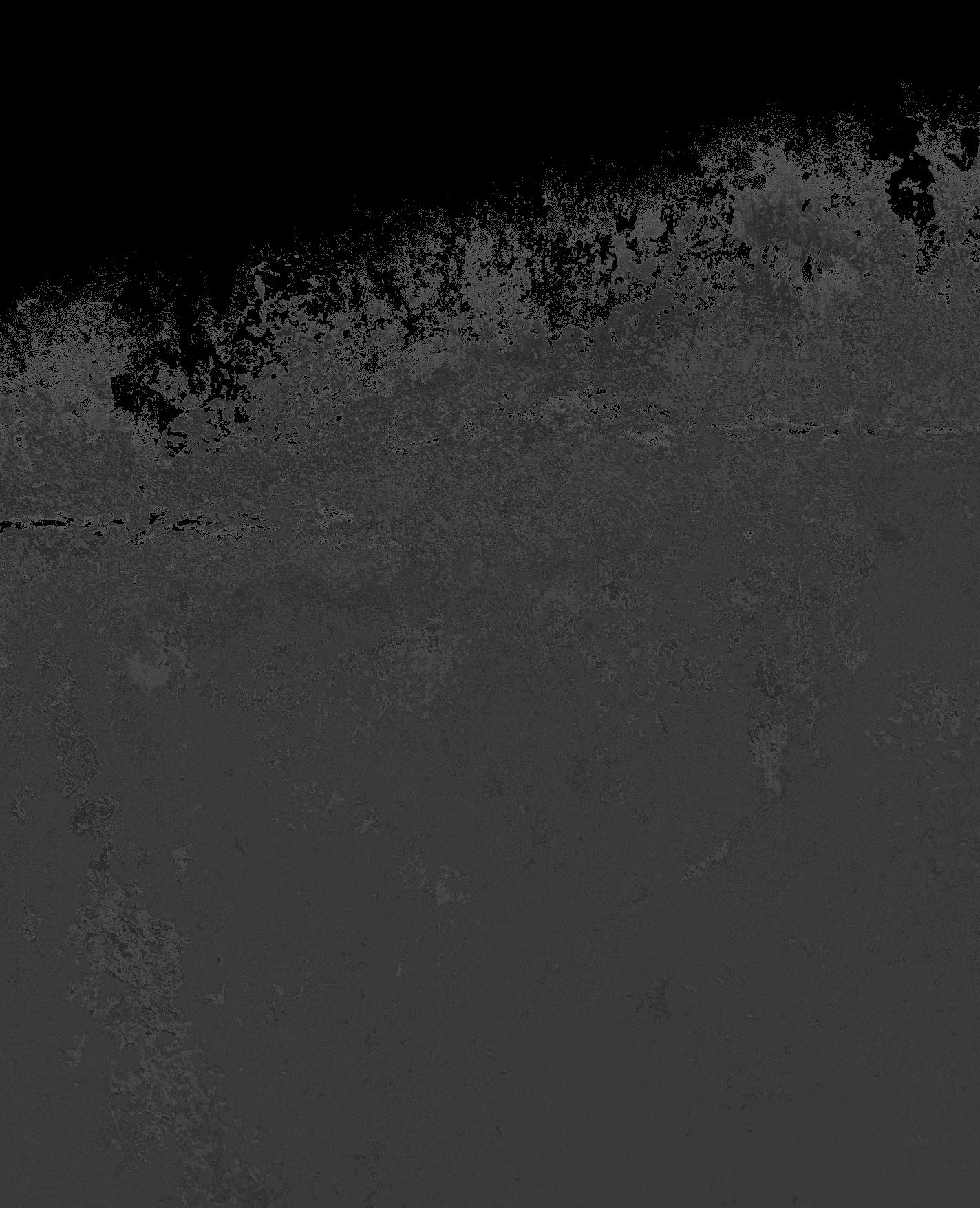
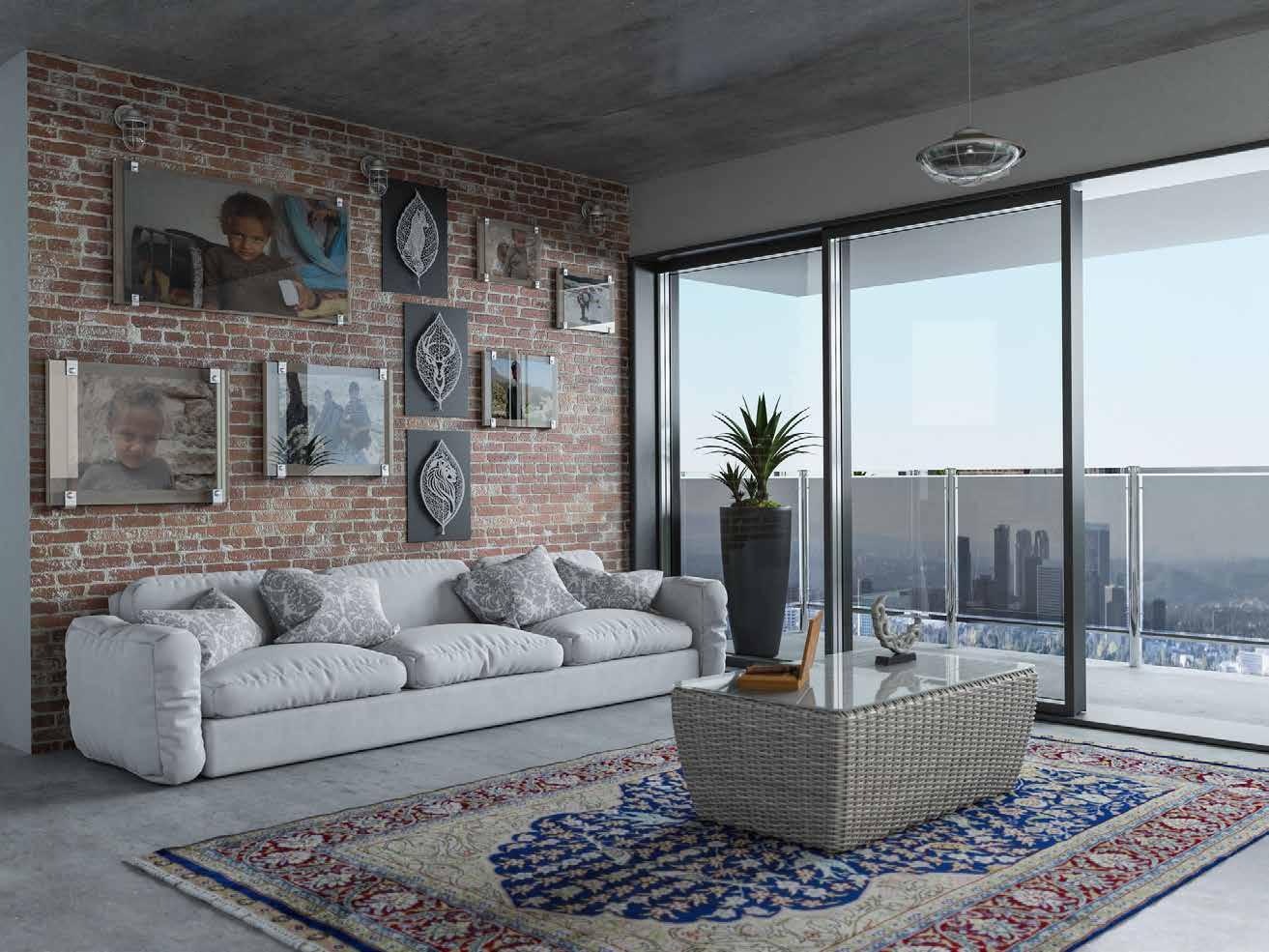

We believe that you deserves to live and work in spaces that uplift and inspire!
With the holiday season just around the corner, Greige Warp has launched its new collection of fabrics and furnishings inspired from the most magical time of the year. Vibrant colours, warm textures and an unmissable snug vibe are just some of the key elements of this holiday collection which includes an assortment of cushions, rugs, throws, floor cushions, blankets and mats. Ethically handcrafted by skilled artisans, the collection is in sync with the brand’s core values of sustainability and kindness. Made from upcycled yarns and recyclable cotton, these intricately designed products are perfect for an intimate house party or even a relaxing evening with your loved one.
Website: thegreigewarp.com

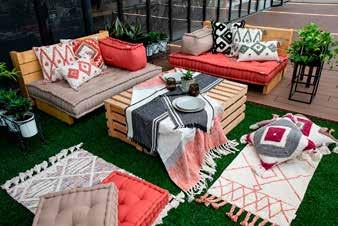
To celebrate the richness of Indian Heritage, RR Décor has launched its two new fabric collection: Masaya and Mahaba The Masaya Collection is designed with a soft colour scheme and a warm material palette, making it welcoming in winter for the cozy interior look. The collection is equipped with a minimal and resilient texture feel of a fabric while the Mahaba collection comes in a beautiful colour palette that conveys an exotic look to the space along with a striking, bold, and intriguing print.
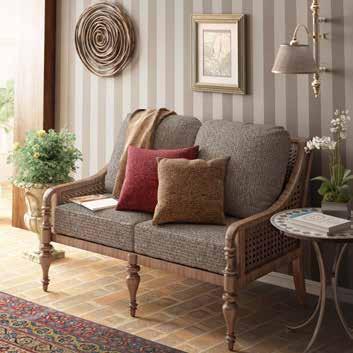
Website: www.rrdecor.com
Phone: 91-11-41731107/08, 46068777
Email: export@rrdecor.com, admin@rrdecor.com
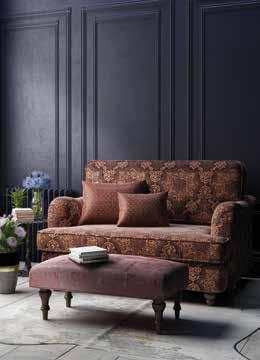
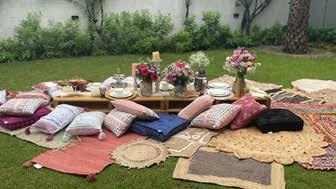

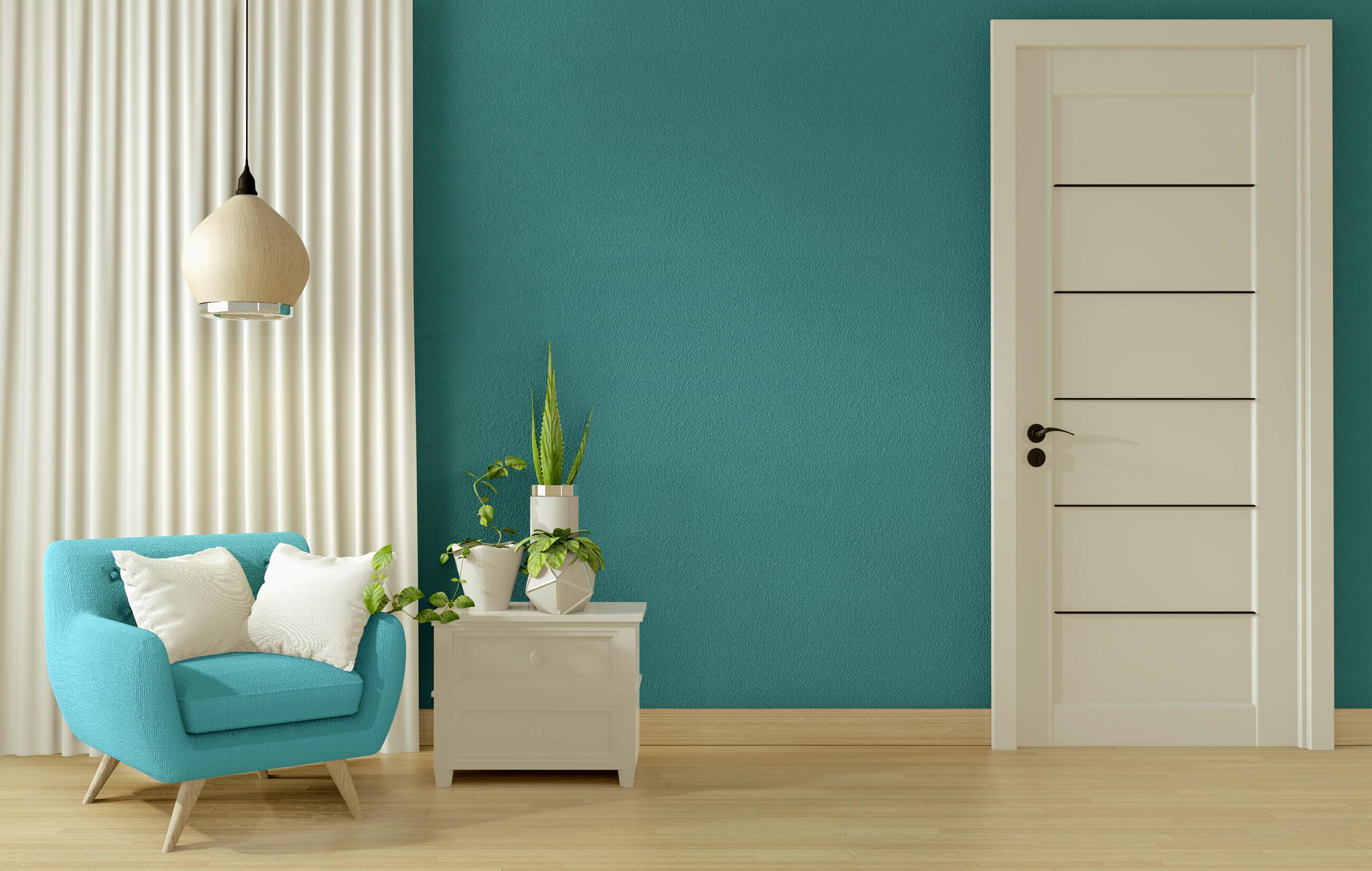
You don’t need to get hung up on your boring rugs anymore because the Design powerhouse House of knots has unveiled an arresting and unconventional collection of three unique rugs called the Asymmetric Project in collaboration with luxury interior designer and architect Manish Choksi of Design Core Studio. The first element of this collection is the reason you’ll get up every morning. The Bombay Velvet maintains balance and harmony in an unorthodox blend of geometry and is available in Square, circle and rectangle shapes integrated with subtle greys, red and blues. Perfect for a bedroom or as a passage accent, this rug tempts one to step onto it. The second, Speckles of Life, is a pastel pink statement piece in a unique L shape speckled with abstract motifs in pops of soft hues while the Spheres of Artistry is an artful, soulful rug that personifies style and sophistication.
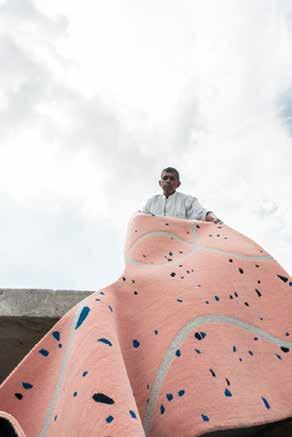
Website: houseofknots.com
The Work Interiors has unveiled its new collection of Bespoke furniture.
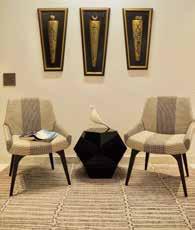
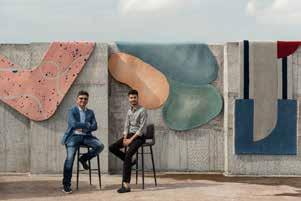
The diverse range’s first product is the wave console inspired by the form of waves and the surfboard built with a sustainably sourced timber and a restored veneer to furnish the wood.
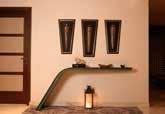
The Boomerang table accommodates up to six chairs and is inspired by a boomerang which when thrown comes back, much like a family that comes together in good times and tough. Built-in oakwood that stands on stained black legs, the dining table also transforms into a work-from-home desk.
With its sleek design and linger-inducing comfort, the Ashton chair is a sophisticated, ergonomic, furniture product that rests on oak wood legs.
The Ava Chair is a stylish lounging experience with an Oakwood frame covered with plush cushioning and upholstery perfect to curl up with a book and a cup of coffee.
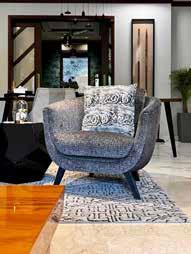
Website: houseofknots.com

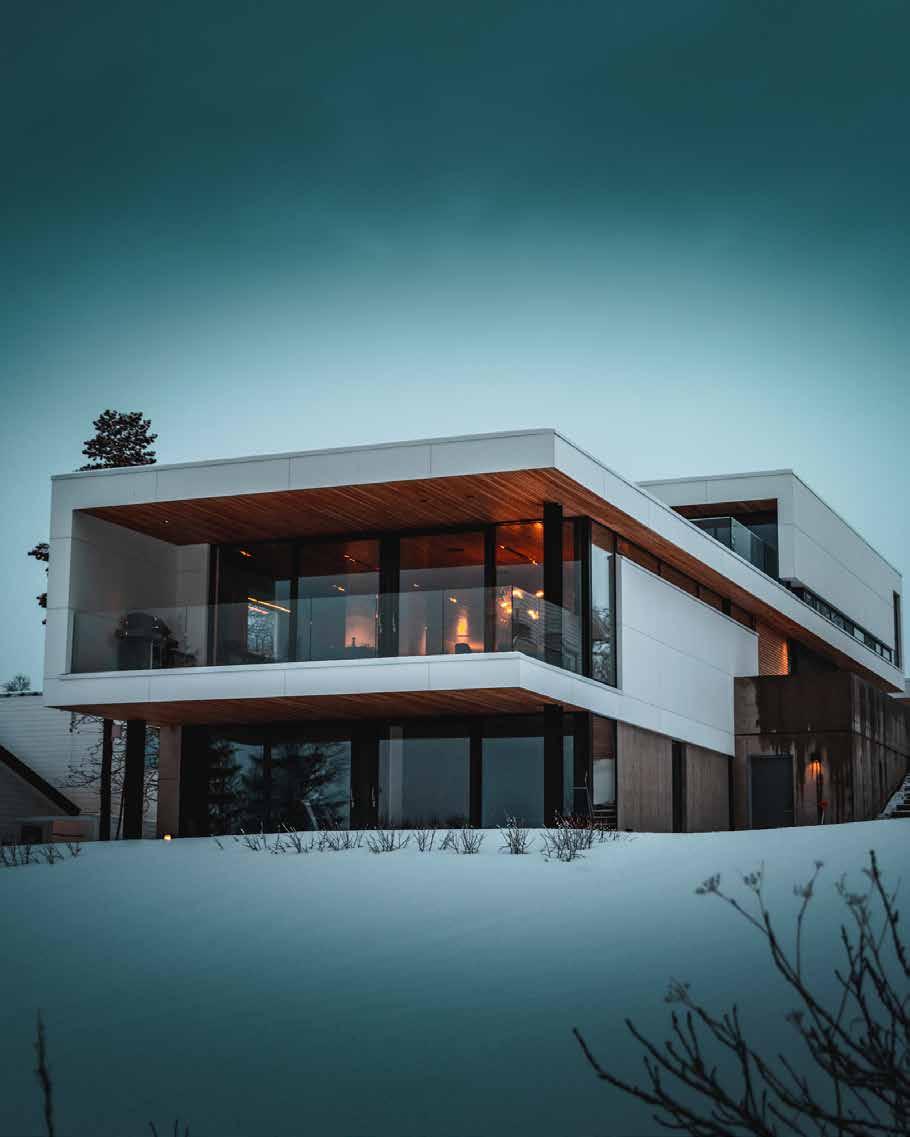
Escape by Creatomy has unveiled awe-inspiring furniture from the Pench Collection: The Doh Coffee table and Doh Console that are inspired by the Pench River and the ripple pattern that droplets of rain create on its surface. The sleek metal sections of the table that are made of Kansa, try to capture the movement of the river as it meanders through the arid landscape of Madhya Pradesh.
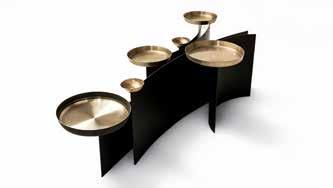
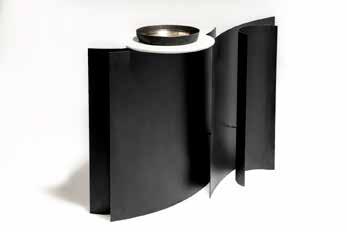
Website: escapebycreatomy.com
Phone No: +91 98454 51465 Email Id: escape@creatomy.com
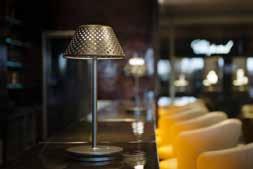
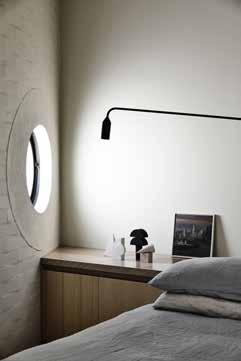
The Outdoor lighting brand Platek made an unconventional decision and unveiled its new and distinct collection of indoor lightings. Its first element called Mesh was designed by Marco Acerbis to create special effects by diffusing light through small holes on the surface of the lampshade. The next, Dot collection by Jan Van Lierde has a compact rod and head made of polished steel that reflects everything around it making it perfect for illuminating a reading area. Further, Flamingo, by Sara Moroni is a family of products like wall, ceiling and floor lamps with long, adjustable arms.
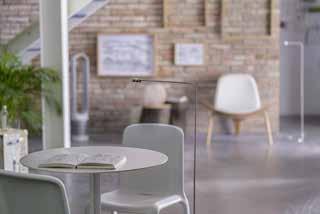
Website: platek.eu/eng/

