
INTERIORS SOCIETY & DESIGN India's No.1 Architecture, Interiors and Design magazine www.societyinteriorsdesign.com November 2022 Ar. Khozema Chitalwala’s innovative & practical approach to design. Showcasing 20 trendsetting architects and designers from Mumbai. Check Out Kabel Buildcon’s premium residential complex 33 LE • G A Design • Roozmehr & Cherag Bardolivala • Shibani Mehta • Ketan Chavan • Neilesh and Bhavya Kenkare • Chhand & Madhavi Bhise • Aditi Vora Nair • Sunil Jasani & Sangeeta Advani Mansharamani • Suvarna Joshi • Hiten Sethi • Ankura & Ankit Patel • Amit Porwal • Soyuz & Kavita Talib • Hasmukh Shah • Lalita Tharani and Mujib Ahmed • Ajit Gupte • Manish Dikshit • Burgis Daruwalla & Malcolm Daruwalla • Shobhan Kothari & Anand Menon • Kanika Bawa
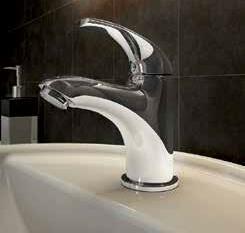
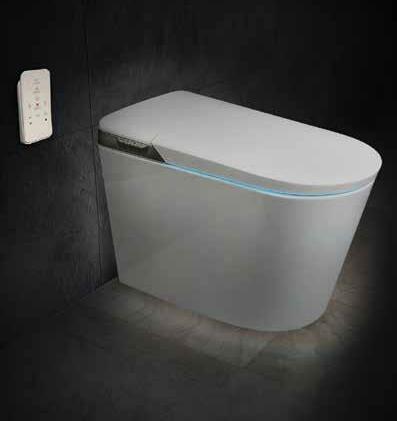
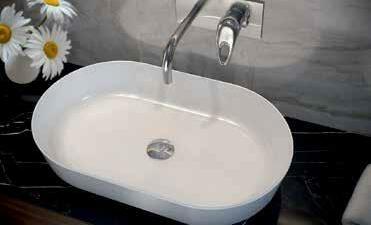
2
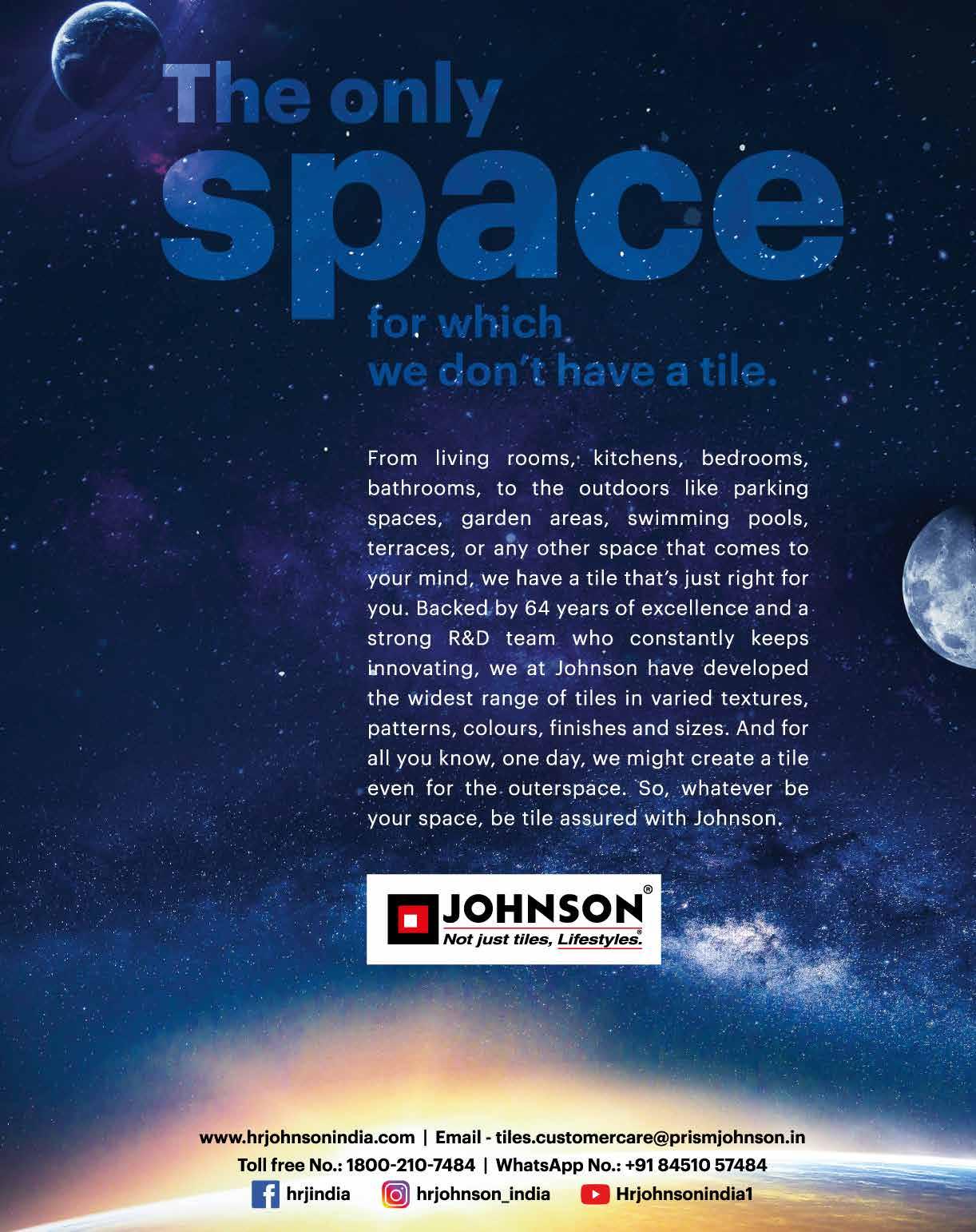


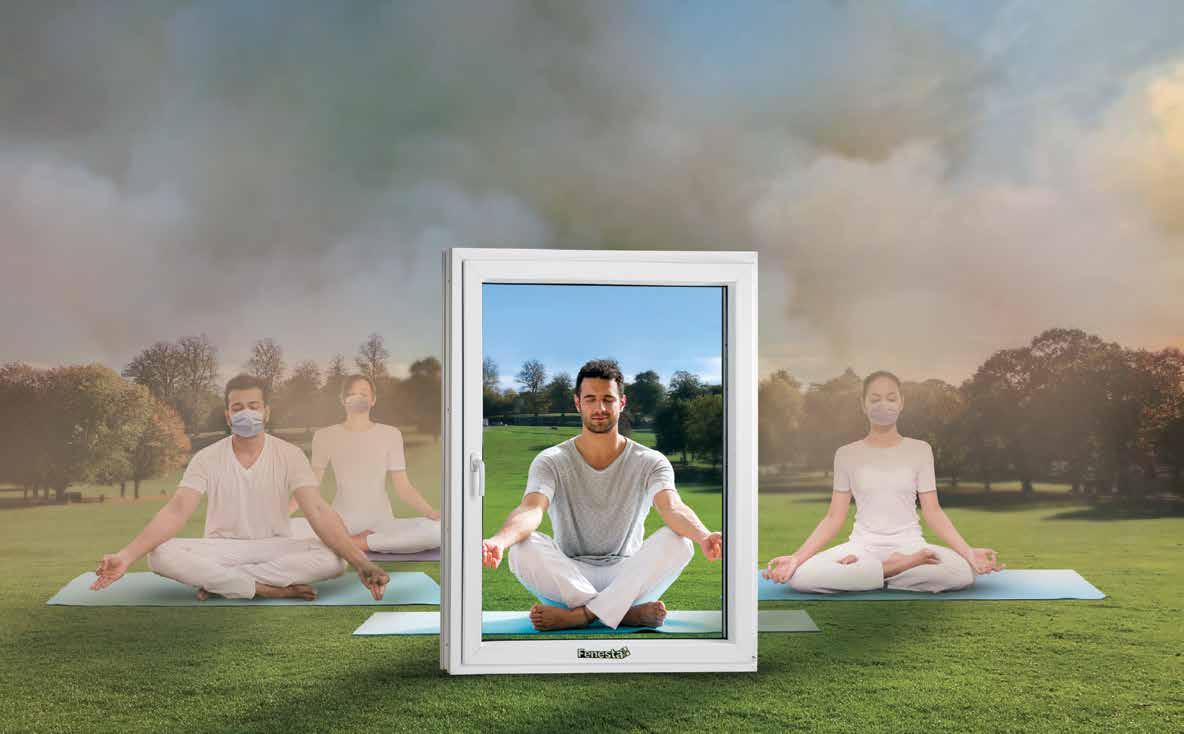
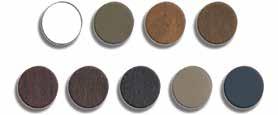

4






5
Magnate Publishing Private Limited Consulting Editor: Swati Balgi Graphic
Syed Zaid Inamdar Business Heads
West Zone: Sunil Khavnekar +91 9820303096 Preeta Nair +91 9892746767 North Zone: Ravi Roushon +91 9818198689 South Zone: Rekha Kambhoj +91 9845587253 East Zone: Ashim Banik +91 9830056642 Gujarat: Madan Menon +91 9898002522
Interiors
Magnate Publishing Private Limited, 501, La-creme CHS Ltd, Kondivita VLG, MIDC, Andheri(e), Near Akruti Trade Center, Mumbai, Maharashtra, India, 400059. Tel No: +91-993-0061-674. Editorial texts and illustrations are the copyright of the publishers of this magazine. No one may reproduce any material before permission is obtained in writing. All disputes are subject to the exclusive jurisdiction of competent courts and forums in Mumbai (India) only. 2022 Copyright Magnate Publishing Private Limited. Please address all your advertising, subscriptions and trade enquiries for to: Magnate Publishing Private Limited , 501, La-creme CHS Ltd, Kondivita VLG, MIDC, Andheri(e), Near Akruti Trade Center, Mumbai, Maharashtra, India, 400059. Tel No: +91-993-0061-674. Email: info@magnatepublishing.in

6 INTERIORS SOCIETY & DESIGN Contents Cover Story: Ar. Khozema Chitalwala’s innovative & practical approach to design. ............................................................ 08 First Look: Kabel Buildcon’s premium residential complex 33 LE ... 20 Know your architect: Mayooree Saxena ............................................. 28 Profiles Hiten Sethi ............................................................................................... 30 Ankura & Ankit Patel................................................................................ 32 Amit Porwal ............................................................................................. 34 Soyuz & Kavita Talib ................................................................................ 36 Hasmukh Shah ........................................................................................ 40 Lalita Tharani and Mujib Ahmed ........................................................... 42 Ajit Gupte ................................................................................................. 44
MAGNATE PUBLISHING IS NOT RESPONSIBLE FOR ANY CLAIM MADE BY THE ADVERTISER Manish Dikshit ........................................................ 46 Burgis Daruwalla & Malcolm Daruwalla ................ 50 Shobhan Kothari & Anand Menon ......................... 52 Kanika Bawa ............................................................. 56 G A Design ................................................................ 58 Roozmehr & Cherag Bardolivala ............................ 60 Shibani Mehta ........................................................... 62 Ketan Chavan ............................................................ 64 Neilesh and Bhavya Kenkare .................................. 66 Chhand & Madhavi Bhise ........................................ 68 Aditi Vora Nair .......................................................... 70 Sunil Jasani & Sangeeta Advani Mansharamani ... 72 Suvarna Joshi ........................................................... 74 Products...................................................................... 76 Cover photograph: Prashant Bhat
Publisher:
Designer:
National,
Society
& Design is published once every month by
Editor’s Note
Professionals frequently use the phrase “creating a unique design.” Though it may seem like a straightforward and easy undertaking, creating innovative ideas takes a lot of effort from architects and interior designers. The client’s unique needs, the shifting nature of work dynamics, and your own original design vision must all be considered. It is a fine line to walk. Ar. Khozema Chitalwala has worked hard to be where he is now, mastering all the talents needed to soar to the heights of success. He has created a number of iconic hospitality projects around the world, and we have gathered a few noteworthy projects from his extensive portfolio. Read on to learn more about his design process.
The 33 LE by Kabel Buildcon project, a brand-new landmark in Vadodara, is highlighted in our First Look section. It offers upscale apartments, cutting-edge amenities, and top-notch craftsmanship.
Additionally, we highlight 20 trend-setting architects and interior designers from Mumbai, including Hiten Sethi, Ankura and Ankit Patel, Amit Porwal, Soyuz & Kavita Talib, Lalita Tharani and Mujib Ahmed, Ajit Gupte, Manish Dikshit, Kanika Bawa, Burgis Daruwalla & Malcolm Daruwalla, Shobhan Kothari & Anand Menon, G A Design to name a few.
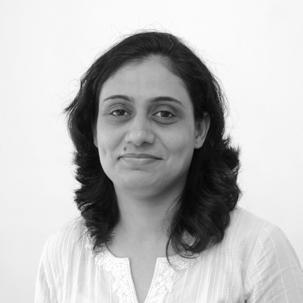
Let me remind you to join up for the Society Interiors Design Competition & Awards 2023 while you are reading this. We would like to welcome talented architecture and interior design students from across the nation to participate in the competition as a great opportunity to develop your design skills.
So, don’t miss this opportunity, and register now.
Enjoy the issue and get back to us with your comments.
7
Contextual and Sensitive Designs

Ar. Khozema Chitalwala, has some impressive projects to his credit. And as a validation, he has amassed a slew of awards… read on to know more about his design journey.
Ar. Khozema Chitalwala, Principal Architect and Designer, Designers Group is a prominent name in the architectural fraternity and beyond. He has been a major driving force for several independent and collaborative projects across the globe. A graduate of Rachna Sansad, he began his career with his first architectural project in the suburbs of Mumbai three decades ago.
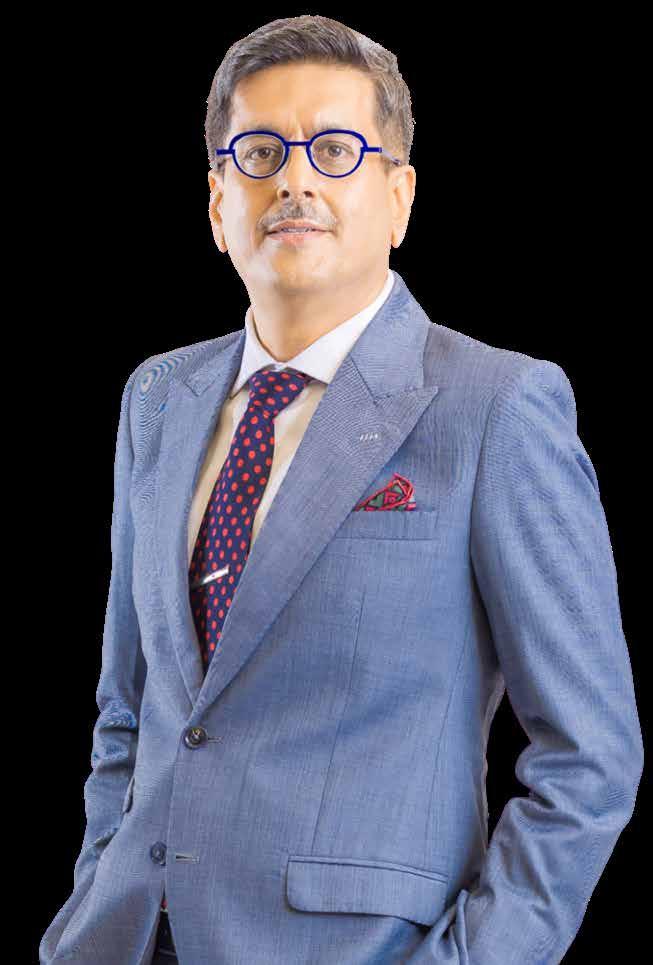
8
Cover Story
He established his firm, Designers Group in 1988 with a dream and endeavour to institute ‘Designers Group’ as an internationally-acclaimed design firm. Khozema believes that contextual and sensitive design adds in-measurable value to any project. According to his design pedigree, he firmly believes that “being simple is difficult” which is an evident feature in his designs. Overall, his designs cater to the client’s needs holistically by designing for a wholesome experience.
Khozema has been an ardent patron of Architecture and Design in India, driving him to be a sought-after presenter on various design platforms. Designers Group’s project Devi Ratn has recently been awarded by World Architecture Award in the 34th cycle, Estrade Award 2020 in the Leisure Interior category and A’ Design Award 2021. A private residence designed by them has also won Estrade Award 2020 in the Interior Design- Private Residence category. They have also been honoured by National Architecture & Interior Design Awards as “Best Interior Design & Architecture Firm of the Year 2021” Maharashtra under the “Premium Hospitality Projects” Category. Recently Designers Group have been awarded ‘Luxury Hotel Designer’ at IHE Excellence Awards 2022.
Designers Group today is associated with multitudinous national and international hotel brands including Taj, Marriott, Sheraton, Hilton, Pride, Holiday Inn, Mahagun, Ramada, Park Plaza, Novotel, Hometel, Radisson, Heritage, Grand Mercure, Avadh, Regenta, Orchid, Golden Tulip, Fariyas, The Fern, Choice, 7 Apple, Fortune, Wow, Best Western, Imperial, Sarovar, Blossom, etc.
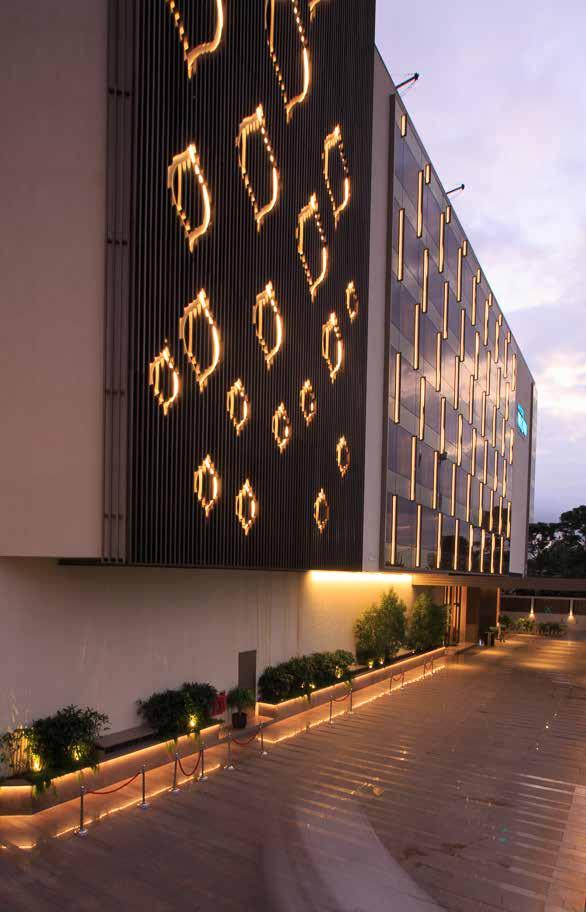
9
DEVI RATN- GLORIFYING THE HERITAGE OF JAIPUR
Spanning over an area of 20 acres, the masterplan for the hotel property was created by Bhagwat and Associates, and the architecture and interiors were done by Urban Studio. In 2019, the renovation of this architectural marvel was assigned to Designers Group, as Taj Hotels was on the verge of launching a new boutique brand called ‘SeleQtion’ by IHCL. Although the architecture of this hotel was remarkable, the interior grammar did not comply well with the overall envelope, exactly where Designers Group came in.
Keeping in mind the prominence of Devi Ratn as an individual brand, Taj was not in favour of diluting the brand and Ratn was kept as the core concept for the comprehensive design scheme. Hence, with a brief guideline from the authorities, the design team decided to work around the ‘Ratn’ theme while justifying the eminence of venerable Taj as a brand; keeping intact the nobility of both hands.
The main lobby illustrates an epitome of magnificence. The lobby was turned into an assortment of colourful hues through the composition of vibrant décor items, furniture configurations, lighting elements, and customized soft furnishings enthused
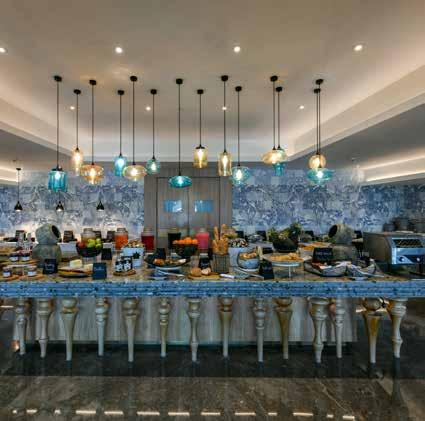
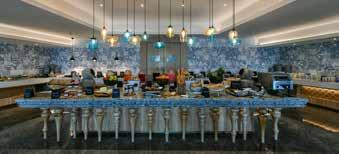
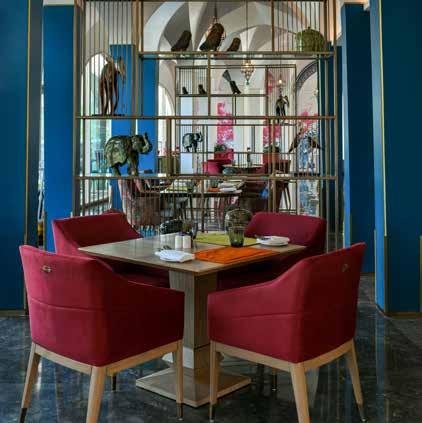
with peacock & butterflies from the Bharatpur sanctuary as a theme of the waiting area and the community seating. Chandeliers designed with a modish approach dangle from the ceiling with the notion of breaking the volume of the tunnel-like interiors, transforming the aura into a palatial feel. A showpiece imitating a bowing horse structure is installed here in commemoration of Maharaja Jai Singh who was the Hindu Rajput Ruler, granting a glorious and welcoming vibe for the guests.
Reception pods are designed in such a way that an existing Haveli Darwaza serves as the backdrop with splendid mirror embroidery, reflecting the Rajasthani culture. Another masterful spectacle is the feature wall in front of which a chair impersonating a throne is bestowed for instagrammable look and feel.
The entire hotel exemplifies bold, big and captivating with subtle regional nuance.
With design, geometry & surreal experiences, Devi Ratn is a blessing in disguise for tourists who visit Rajasthan to explore its charm. It is a place once visited that would leave a long-lasting impression on the visitor’s mind. Mirroring the essence of Jaipur amicably, this hotel is designed to enthrall each heart.
Here we showcase a few of the design firm’s noteworthy projects designed by Designers Group over the years.
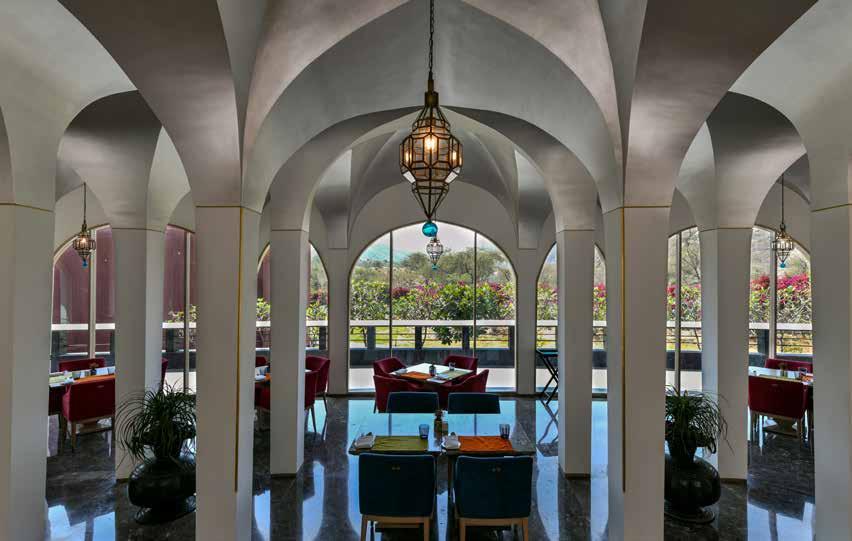
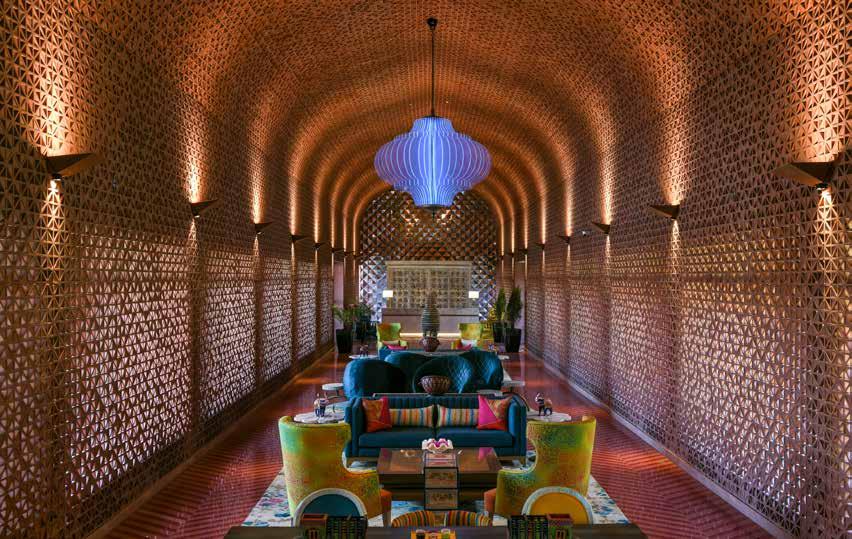
FAIRFIELD
BY MARRIOTT
Designed and conceptualized by the Designers Group the Fairfield by Marriott is nestled in the metropolis city of Mumbai. “It is the very first branch in the city and the best in India reflecting Marriott’s standard of warm hospitality that inspired to create an inviting and effortless experience. The design concept is a minimal and contemporary setting while embracing and integrating the cultural and local influences of the region in which it is being built.” Informs Khozema.
The entrance plays with various patterns and textures to elevate the hotel’s experience. To capture the nautical spirit of the city, the colour scheme was carefully chosen, ranging from white to blue and everything in between. The lobby is further adorned with parametric elements, such as the circular rug on the floor, the curved couches supported by wooden logs at the back, and the quirky chandelier boosting the illumination in the space. A stone backdrop for the lobby reception is designed parametrically to blend in with the surroundings.
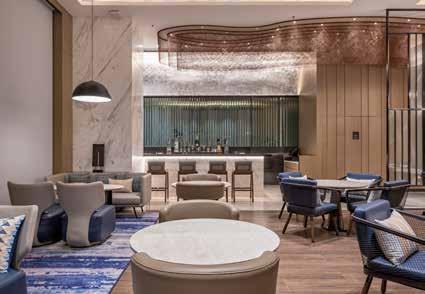
The lobby expands to the common area, which features a contemporary-designed banquet, bar, private dining room, and Mado an all-day dining venue. The hotel’s second banquet is located on the first floor. Additionally, the hotel has a swimming pool on the terrace and a gym on the 10th floor.
The project has 206 rooms for accommodations, including standard, king and twin bedrooms, suites, and presidential suites. The rooms’ ingenious characteristic is the humble size that is crafted to be spacious for their users. The rooms reflect the transforming necessities of the guest featuring comfortable bedding along with workspaces for leisure and work simultaneously and modernly designed bathrooms for an enhanced experience.
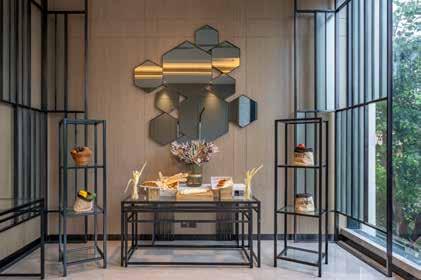
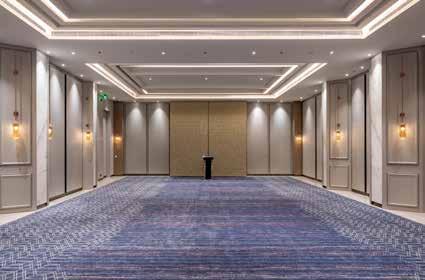
The project is designed to reflect the values and culture that Mumbai city is recognised for. At Fairfield Marriott, you can luxuriate, relish, and engross yourself in the city’s mystical atmosphere.
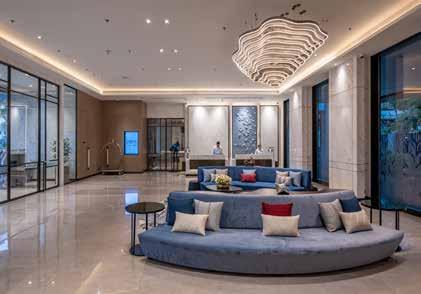
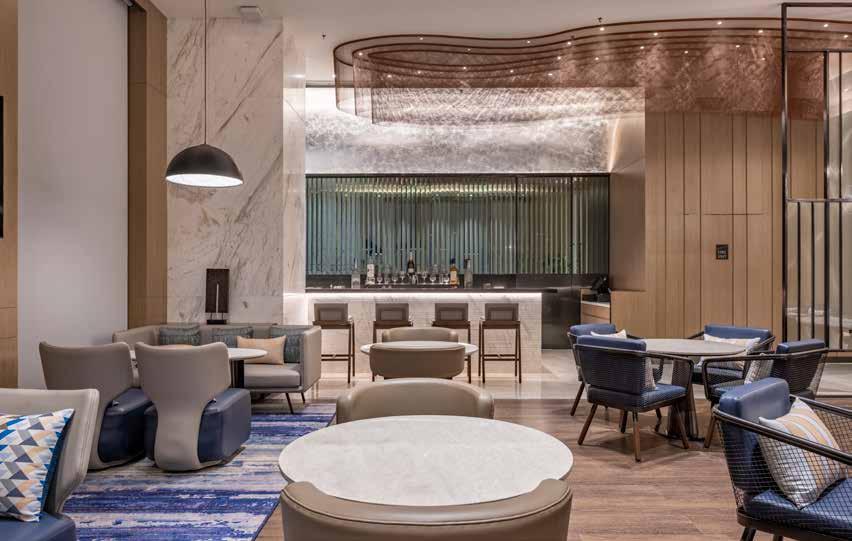
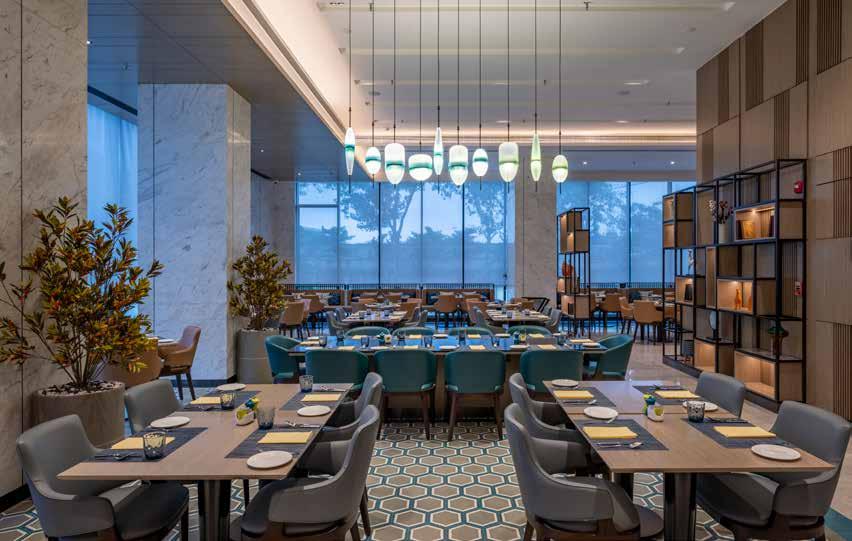
PILIBHIT HOUSE
Haridwar is the city known for the strong influences of the deity Shiva, further enhanced by the presence of the river Ganga. Pilibhit House, a mesmerizing hospitality project by the design team in Haridwar, seeks to enthrall everyone who enters the town searching for liberation (Moksha). This vintage property, situated on the banks of the river Ganga, was owned by the descendants of the royal family of Pilibhit. The project is a kaleidoscope of cultural influences and civilizations, an idea demonstrated by the holy city of Haridwar, where people from all over come to attain Moksha. The design was conceptualized highlighting the four phases of life or Purusharth as per Hindu Philosophy, i.e., Dharma (righteousness); Artha (prosperity); Kama (pleasure, love); and Moksha translated into a contemporary setting. The design of this hotel seamlessly puts forth Indian culture in a modern design tone, showcasing the traditional schematic approach and rich temple colour palette. The cultural and spiritual significance of Haridwar plays a considerable part
in the contemporary design grammar of the Pilibhit House by IHCL SeleQtions.
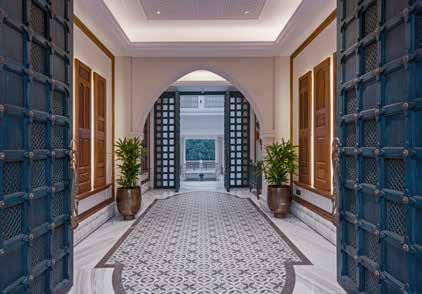
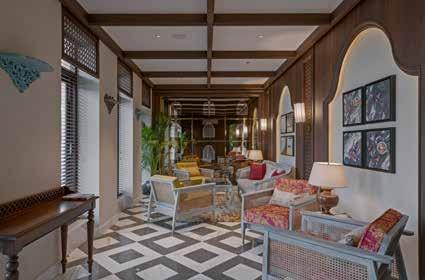
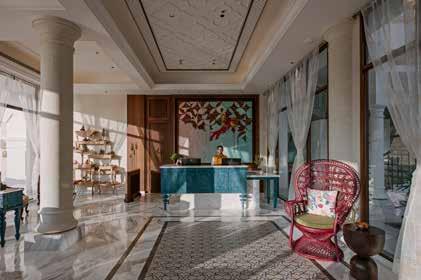
The Pilibhit House Hotel is a palatial experience of contemporary embedded in boutique-inspired Haridwar experience. The design is an opulent representation of the city of Haridwar and the culture it represents. Pilibhit holds the accurate aura and the spiritual essence of the town in all parts of the design systematically carried with the implementation of sustainable practices and modern adaptation. Thus, Pilibhit House Hotel serves to be a perfect illustration of the past in the present.
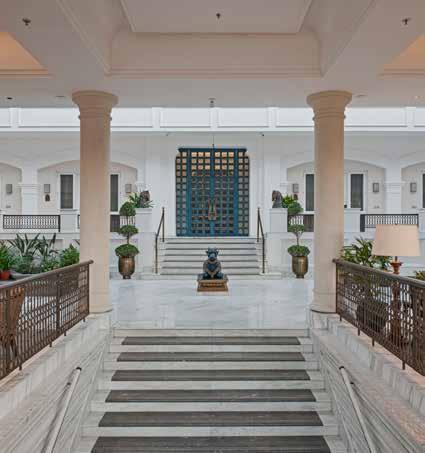
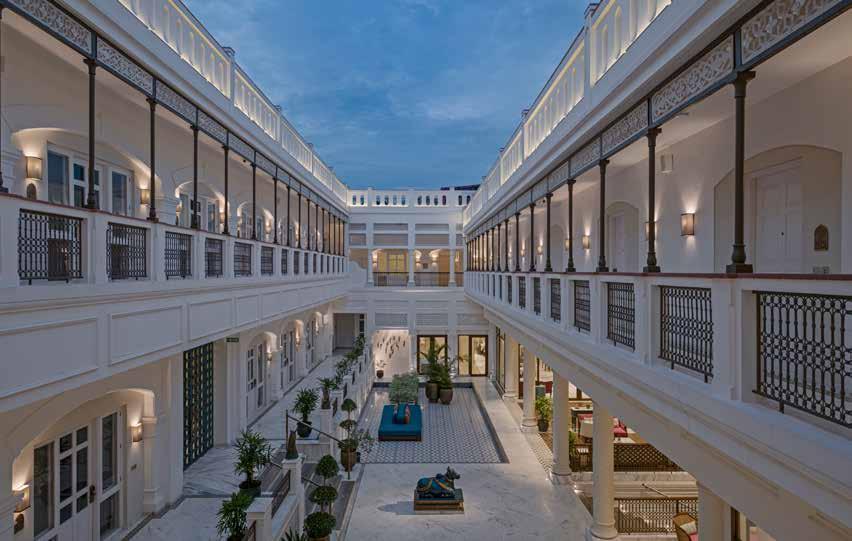
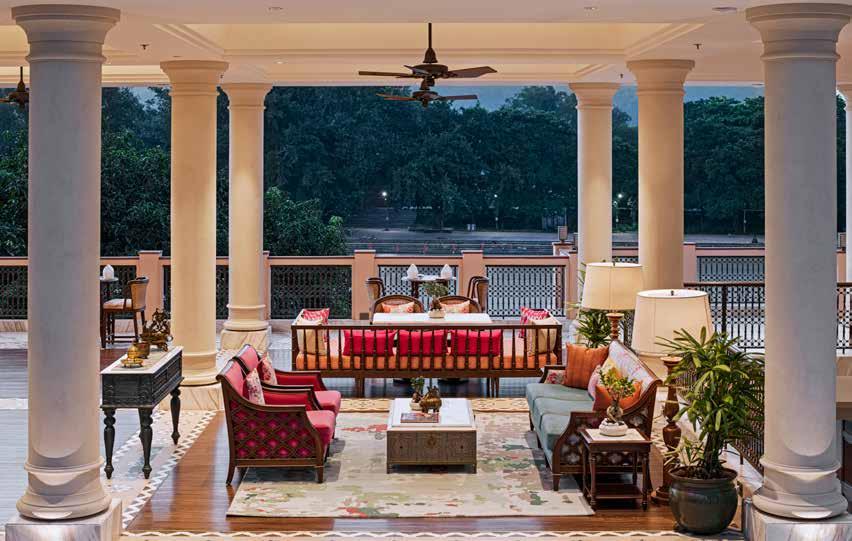 Photography: Prashant Bhat Photography
Photography: Prashant Bhat Photography
HOTEL SAYAJI
Located in the land of palaces, villas, temples, and other architectural masterpieces, Jamnagar, the ancient capital of Saurashtra, Hotel Sayaji adds to the city’s imperial majesty. This astounding hotel, sprawling over 55,000 sq. ft., elevates bliss to new heights by presenting the rich contextual tradition and it’s artistic roots. The overall architecture has been contemporarily characterized by minimal aesthetics, with a theme illustrating a unique identity inspired by Saurashtra’s rich infrastructure, art & craft, and its ideologies highlighting the vibrant colours and influences from indigenously found art décors. The boutique hotel is developed under the inspiration of splendid architectural treasures. Sayaji Hotel is an exquisite example of a traditional contemporary hotel, designed to incorporate all users’ demands under a roof and embrace the connection to the city’s cultural and heritage roots. The resort boasts three different types of rooms, each with its unique attributes. The hotel’s most intriguing area is the Moon Tree Cafe located on the first floor.
A culmination of the rich heritage and architectural grandeur of Jamnagar—Sayaji aims to impress and captivate the attention of guests with stunningly simple design elements by local craftsmanship, communicating the essence of Jamnagar.
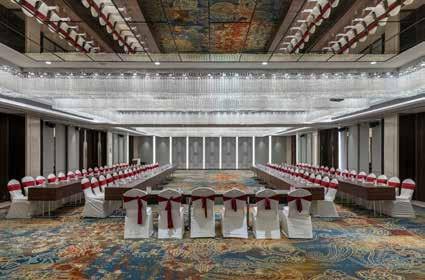
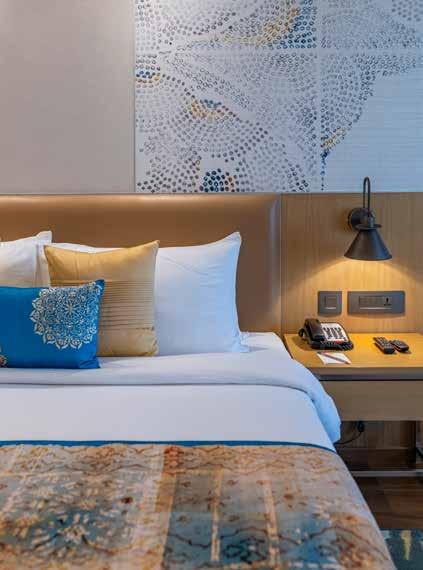
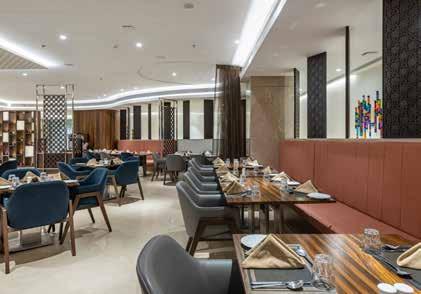
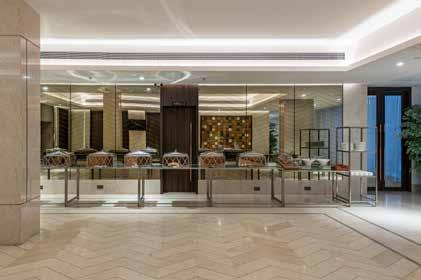
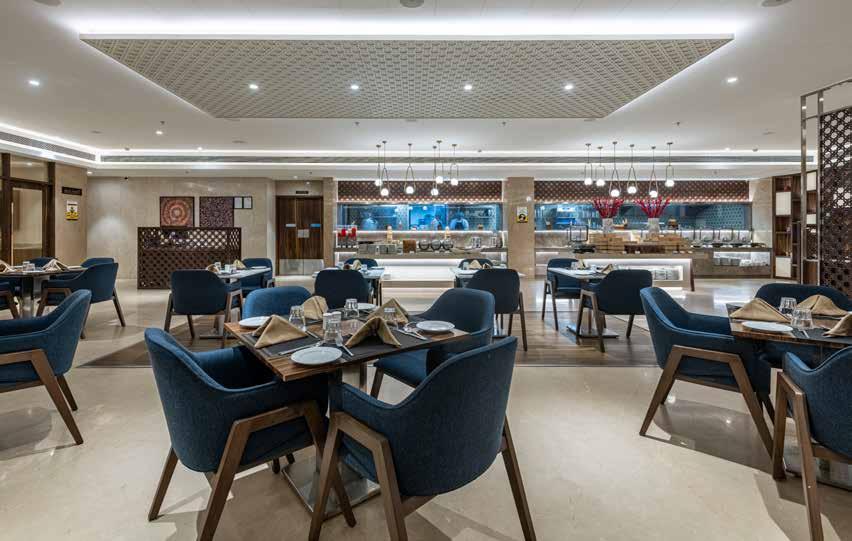
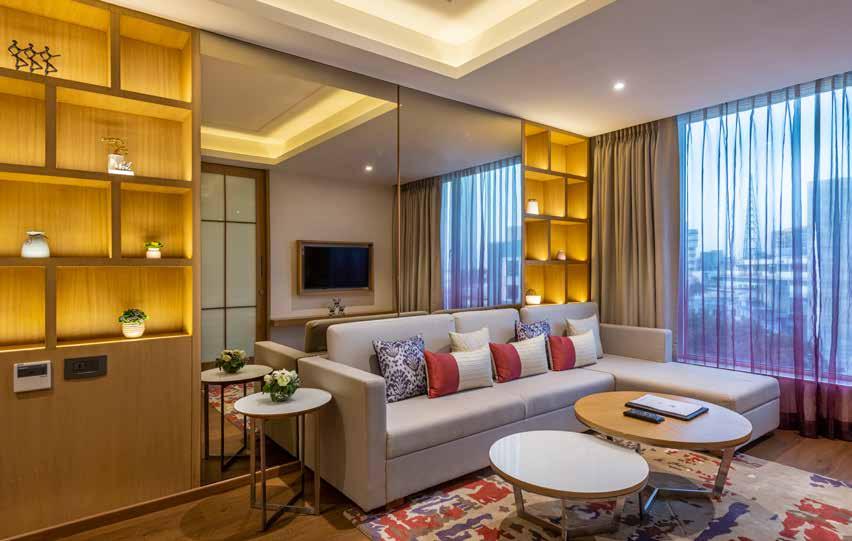
WOW HOTEL
The Wow Hotel in Indore by Designers Group, drawing its inspiration from quintessentially Indian elements, is a perfect example of a leisure destination that showcases the beauty of the Indian culture. This stunning 5-star property located in MP displays elements inspired by the national bird of India, the peacock. The façade of the hotel is inspired by the national bird “Peacock”. As this was an existing floor plate, glazing was selected as the main material to redo the façade. The major design notion was to achieve a staggered profile for the façade in order to avoid the design turning into a typical commercial look of a glass façade. The glazing was broken randomly at regular intervals breaking the monotony in the building profile. Eye of a peacock is replicated through vertical light profiles
The ground floor of the hotel block consisted of the main lobby, reception and the coffee shop and the upper level being the service floor, regulated acoustical treatment was done on the ground floor to intercept and negate the noise that might
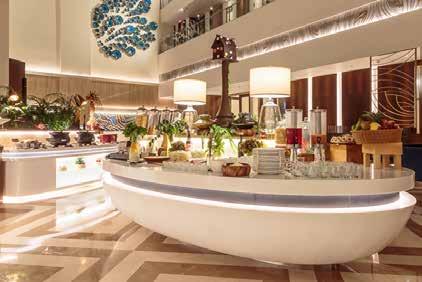
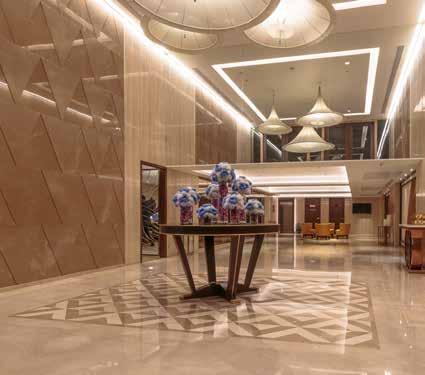
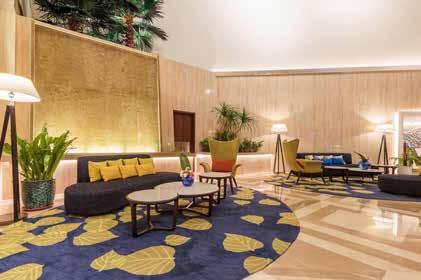
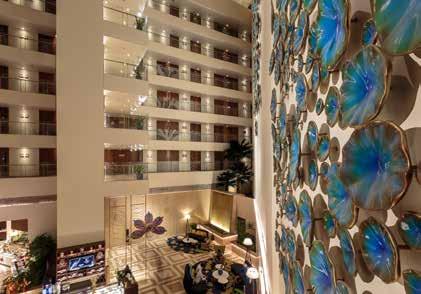
potentially travel to the occupant rooms. The dead wall of the atrium received special attention and was used to create a beautiful rendition of a peacock inspired artwork. The lounge baron the first floor of the banquet block, named Twilight, was planned in such a manner that it can be used as individual entertainment space as well as part of the whole hotel.
The overall design showcases the intelligent use of indigenous materials and cost-effective locallysourced design elements that makes the design rich with heritage. The factor of sustainability was also considered and smart usage of solar panels was planned. Hence, the Wow Hotel is a magnificent establishment that is artistically designed and functionally developed using indigenous materials and cost-effective solutions.
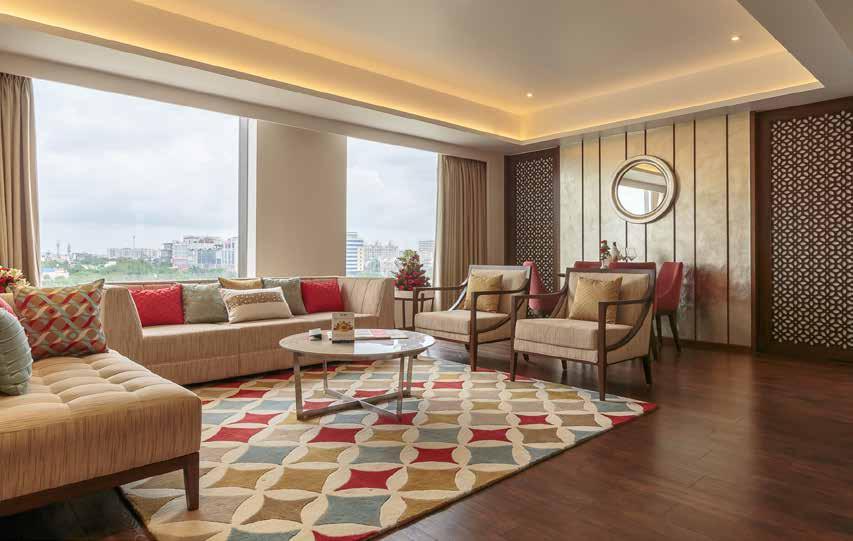
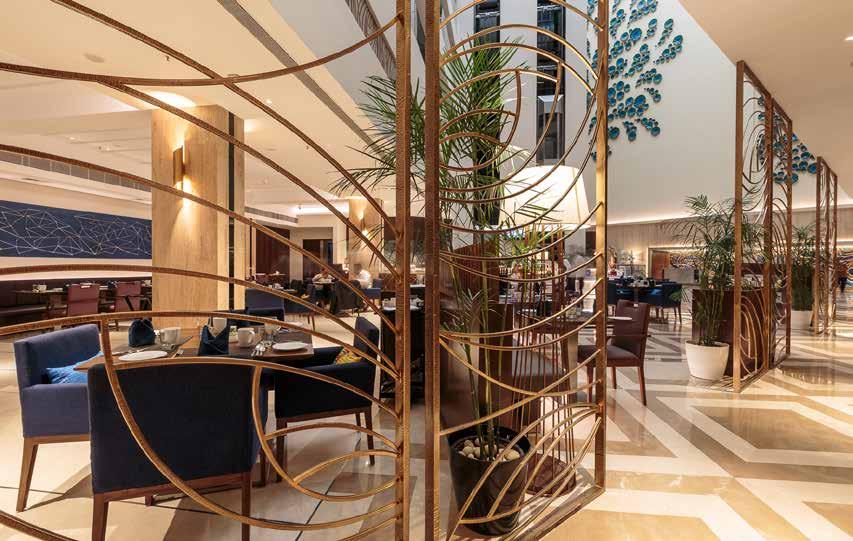
Luxurious Amenities in a New Paradise
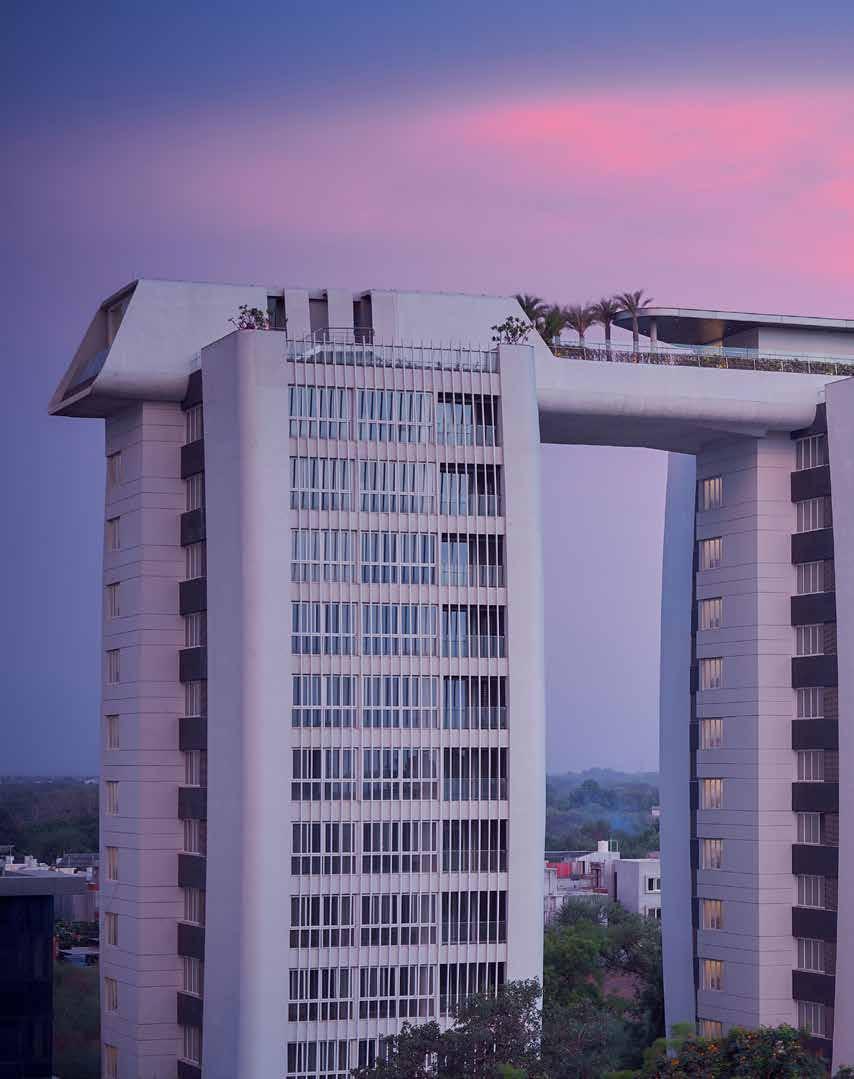
FirSt Look
33 LE by Kabel Buildcon offers premium high-end apartments, along with state-of-the-art amenities and high-quality construction in Vadodara.
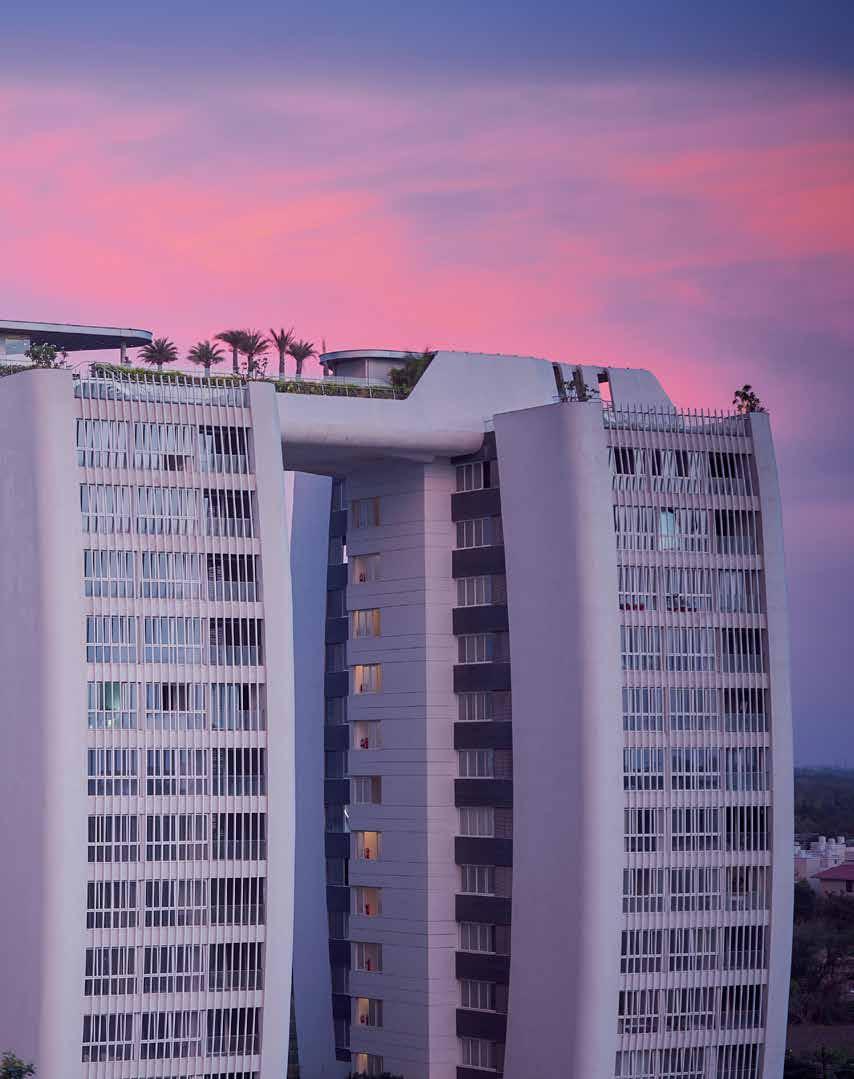
If you’re craving for panoramic vistas, landscaped gardens, an infinity pool, manicured lawns, plentiful sunlight, high-ceiling lobbies and extra spacious apartments that rise above the noise and clutter of a metropolis and value-added amenities, then look no further than 33 LE by Kabel Buildcon in Vadodara.

Your search comes to a halt at this premium residential complex 33 LE. These three-tall structures joined by a garden and an infinity pool on the terrace even from a far off distance. This one-of-its-kind structure in the city guarantees its buyers a lifestyle of pure solace, serenity and rejuvenation.
The project is designed by the most prominent names in the field of architecture and design like ArchitectUneven, Structural Consultant - CBM Engineer Inc USA and Ashutosh Desai, Quality Control - Technocrat Engineering Lab and Vishwakarma Consultants, MEP Consultants - Sheth Rechno Consultants Pvt Ltd., Green Building Consultant - Ankoor Sanghvi and Construction Partners – NCCCL.
As your luxe car enters the charmingly laid-out complex, your eyes are sure to feast upon the supremely wide, grand double-height entrance lobby, which cleverly imitates the feeling of having arrived in a grand fashion into an upscale hotel. As you zoom up the elevator into one of the 4BHK premium apartments, you get a sensorial experience of a lifetime. The thoughtfully designed one apartment per floor with bountiful space for you and your family has tailor made combination of 4 bedrooms, 3 halls and kitchen complete with utlility area and servant room. A provision of splash pool and separate entry for your housekeeping staff.
Due to the thoughtful design of these vastu-friendly apartments, which accounts for the movement of the sun and the wind, each room has plenty of airflow and natural light. The sixty feet of open space between each tower is tastefully manicured to highlight the lush vegetation, and the landscaped peripheries are green spaces for the circulation of fresh air.
Explaining the design concept Architect Dexter Fernandes, Uneven says, “ The inspiration behind the design of 33LE is the ‘Stonehenge’. We started developing the form of these apartments based on the idea of giving all four sides open to each unit.
The planning of 33LE is achieved by using only 40 per cent of the land area of the entire campus. The Three towers with 11 floors, with one flat on each floor plate, thus making a total of 33 units. Individual units are planned based on Vastu. The towers are further detailed with filled edges and fins to cover the services running across each floor. The highlight of this project is the terrace pool, which connects all the three towers with the structure specially designed as per the ‘sloshing’ effect to make the entire system earth-quake resistant.”
The overall design intent allows for free play for the home owner to create their ideal home effortlessly. Mahesh Kabra, Founder Kabel Buildcon says, “Massive rooftop Infinity pool is the crowning jewel in our project. It offers a rich, rejuvenating experience as you complete a lap in Infinity Pool on Terrace, spanning an Olympic length! Soak in the affluent blue waters and relax after a well-earned day, as you enjoy the skyhigh 360° view of Vadodara. Plus, the luxuriant green landscape - 33LE is a Green Building that is certified “Gold” by IGBC.”
Well…you’d not have to move out since the complex boasts of a grand clubhouse, squash courts, game simulator, fitness centre, walking paths, a revitalising spa and salon and exclusive enclaves for kids, toddlers and senior citizens to unwind. Surely this is a new paradise in Vadodara!
Vasna Bhayli Road, Opposite
Buildcon Corporate office: Kabel Buildcon Solutions Pvt. Ltd. Alembic Business Park (West) Ground Floor, Bhailal Amin Marg Gorwa, Vadodara – 390003 Email: sales@kabelbuildcon.com Contact: +91 81530 36333 Website: kabelbuildcon.com Facebook: facebook.com/kabelbuildconsolutions Instagram: instagram.com/kabelbuildcon
33LE,
Navrachna University, Vadodara – 391410 Kabel
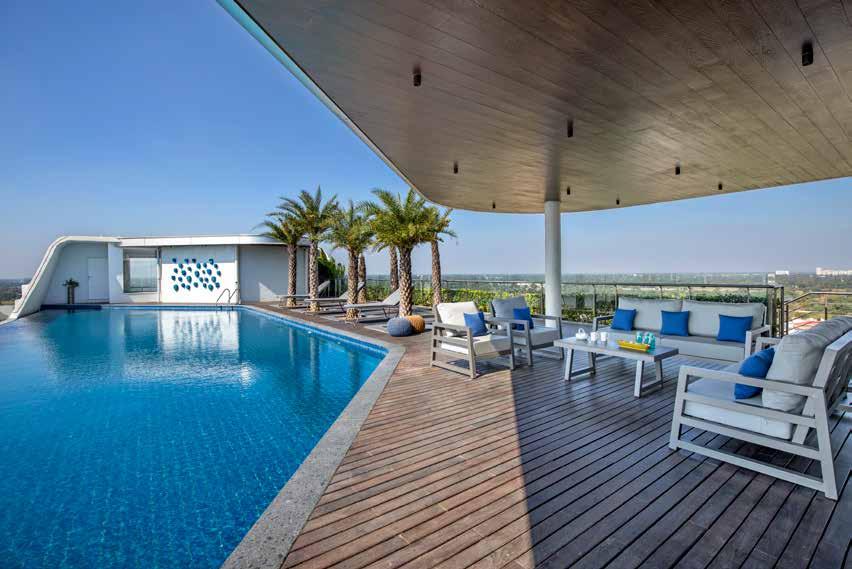
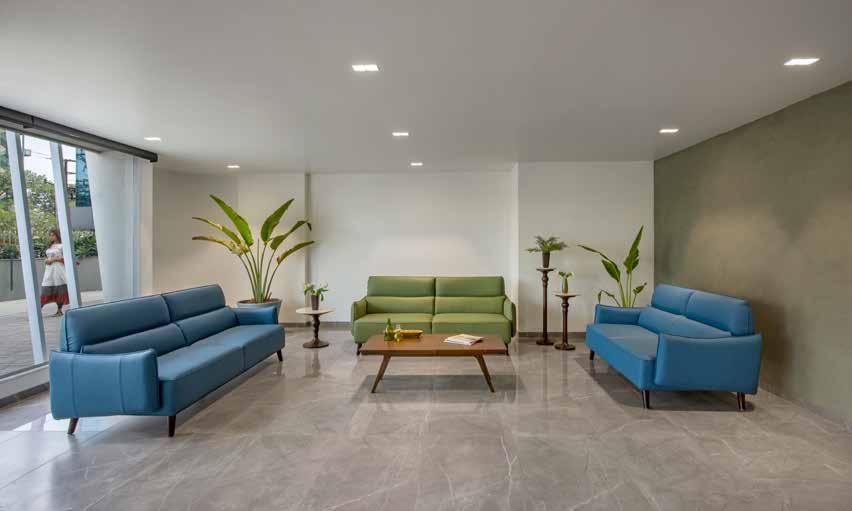
Developer with A Futuristic Vision
In an exclusive interview with the magazine, Mahesh Kabra, the founder of Kabel Buildcon, shares his perspective on Vadodara’s iconic, groundbreaking project, 33LE.
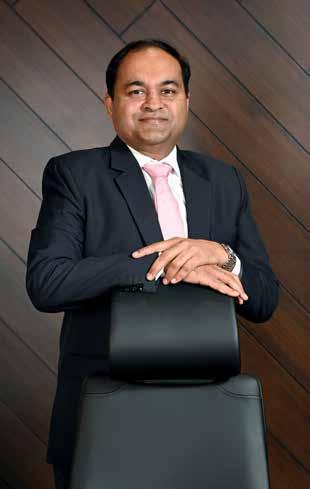
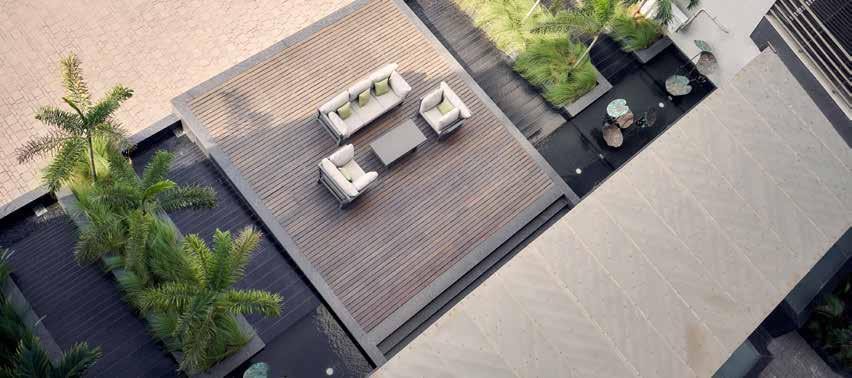
What was your idea behind building such a state-ofthe-art multi-dwelling residential project?
First, Kabel Buildcon recognised a market need and set out to meet it by offering residential units of international standards at reasonable prices while remaining true to its Indian heritage. It was our goal to create an architectural wonder while adhering to RR Global’s tradition of giving customers products and services that offer better technology, better performance, and better value as they upgrade their lifestyles.
What would you say is the USP of this Premium Project?
In Gujarat’s Vadodara, 33LE is Kabel Buildcon’s premier “luxury-segment” development. 33 flats are part of this project. 3 palatial buildings, each with 11 floors, with a one-apartment per level concept. Each flat is thoughtfully planned. The luxurious and spacious apartments include a custom arrangement of 4 bedrooms, 3 Halls, and a kitchen. The flats also come fully equipped with a splash pool and a separate entrance for the housekeeping staff.
These flats are designed as per vastu dictates and have been thoughtfully constructed, timing the movement of the sun and following wind directions, providing sufficient air circulation and natural light for all rooms.
The Sky Deck on the 12th level features a gigantic end-to-end Infinity Pool on the roof with a 360-degree view of the city and is furnished with lush foliage and real Palm Trees. All three towers are connected by a sizable Sky Deck with Sunset and Sunrise Points that offer sweeping city views. While the futuristic design of parabolic-shaped towers provides an amazing elevation of horizontal and vertical volumes, worldclass luxury facilities and amenities have been built at the ground floor level. such as a gymnasium, steam room, multipurpose court, jogging track, yoga terrace, terraces for events, banquets, Skydeck, indoor games area, single-screen theatre, guest rooms, squash court, kids’ play area, outdoor gardens, gazebos, and an abundance of outdoor seating in green areas, etc., which provide a comprehensive package of holistic services.
A double-height basement has been built with space for three parking spaces per unit, a mechanised parking option, guest parking, and a double-height squash court that meets international requirements.
What are the value-added benefits provided to the buyers?
By virtue of its top-notch eco-friendly design, 33LE is a Green Building that the Indian Green Building Council has already approved as a “Gold” project. Residents can enjoy beautifully landscaped outdoor flora as well as lovely inside amenities. The green-infrastructure includes features for charging electric vehicles, waterharvesting, sewage treatment plant, water softening and organic waste management. Water-efficient plumbing improves health for occupants, maximizes energy efficiency, and conserves natural resources. Flushing water for toilets is treated water from the STP that is also channeled to feed the project’s vegetation.
Grundfos Pumps from Germany with Viega’s water-efficient plumbing assure energy and water conservation.
“Sun-cutters” have been erected on the three buildings’ elevations that directly face the Sun to lessen the impact of direct sunlight on the apartments. Green Rated Asahi Brand Glass has been utilised to stop heat from the outside from entering the apartment and amenities and to stop cooling loss.
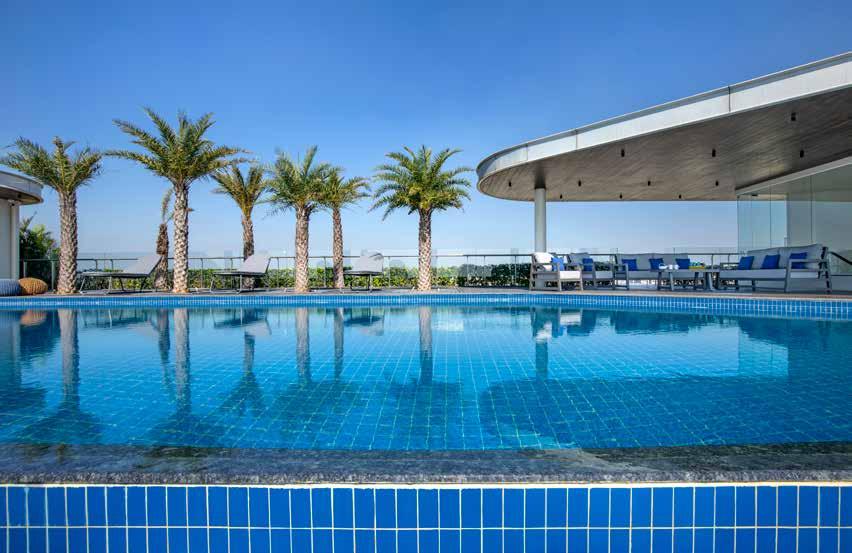
25
Increasing energy efficiency on the terrace, water-proofing measures have been taken to lessen the exchange of heat energy into the apartments below. Low VOC (volatile organic compound) building materials, paints, and adhesives were used. Low-carbon-footprint materials have been used. At every level of building construction, flame retardant, leadfree, and ROHS compliant cables were used.
Any new Construction Technology used in construction?
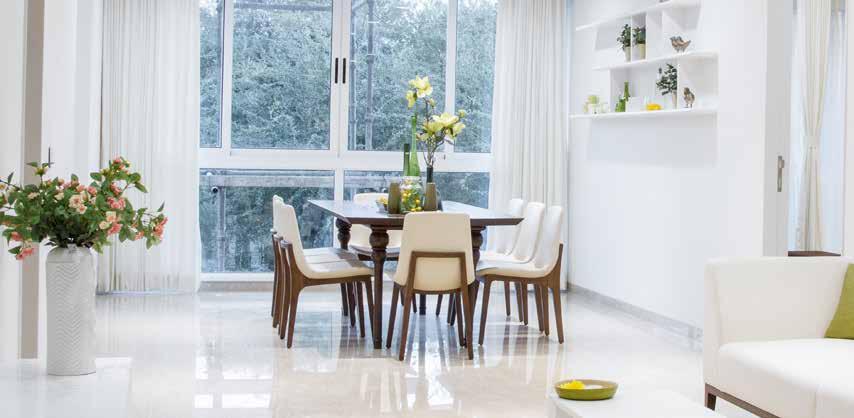
The construction of 33LE, which is lightweight and produces exceptional concrete finish, utilised Peri Formwork from Germany. Concrete setting was monitored using Bluetooth sensor technology together with a thermal control strategy to make sure the concrete reached the desired strength levels.
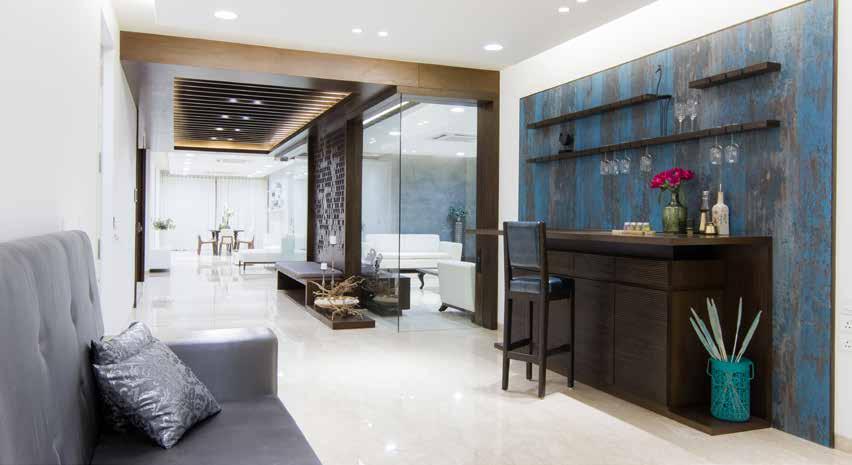
In order to regulate the cement hydration process and setting time in a controlled environment, ICE concrete technology is employed during the construction of the pool.
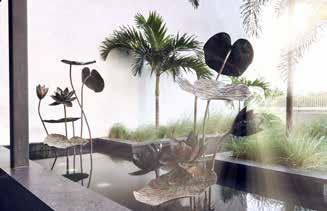
The RCC-framed construction at 33LE is earthquake-resistant. Since it is a premium and distinctive structure, Dr. Joseph Philip Colaco, President of CBM Engineer Inc. from the United States, reviewed it for peer evaluation. To make the framework extremely sturdy and long-lasting in case of any deviations, he offered further inputs,
Any awards received for the project?
which were implemented. He is renowned for his contributions to the designs of several multi-billion dollar projects in the United States, the Middle East, and India, including the John Hancock Center, the 75-story JPMorgan Chase Tower in Houston, the 160-story Burj Khalifa Tower in Dubai, which is currently the tallest tower in the world, and The Imperial Twin Towers in Tardeo, Mumbai, India.
Numerous accolades have been given to the project, including the CNBC Bazar Real Estate Award for Best Residential Project in the Luxury Segment given to Kabel Buildcon for 33LE by the former Gujarat CM Shri Vijay Rupani, and the Indian Green Building Council’s Pre-Certified Gold Certificate for 33LE (IGBC). The 12th Edition of the Vishwakarma Awards, presented by the Construction Industry Development Council (CIDC), overwhelmingly selected 33LE as the “Best Completed Project” in 2021. The honour was given to NCCCL - New Consolidated Construction Co., a dependable construction partner of Kabel Buildcon. Ltd. The Vishwakarma Awards honour real estate industry achievers in India who have produced remarkable results and procedures while significantly advancing the development of the country.
What is the type of Parking system used? Please share details.
Each apartment has the option to invest in a cuttingedge parking system powered by RR Parkon in order to save space and energy. An improved, clever, and effective parking method that conserves space and provides higher levels of security for your cars.

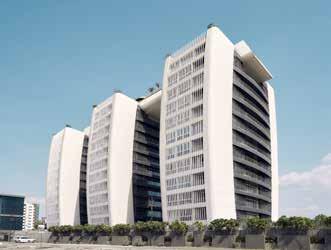
The project was given GEEVEES 2022 GOLD WINNER AWARD by Jury in Multi Residential Segment and GEEVEES PEOPLE’S CHOICE AWARD in Residential Multi-Unit Segment awarded for 33LE to Uneven, 33LE’s Architect and Interior Designer.
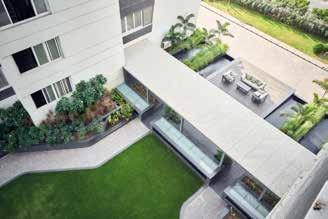
27
Architect Mayooree Saxena
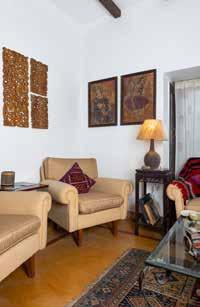

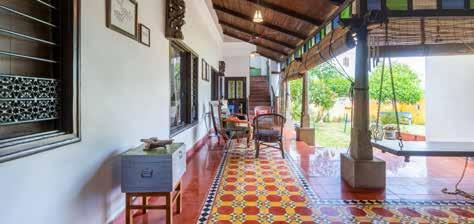
My favourite structure (designed by someone else): I love the architecture of late architect Revathi S. Kamath. She was a pioneer of mud architecture and created buildings rooted in sustainability. Of all her projects The Gnostic Centre, a serene centre for the pursuit of spiritual consciousness and academic learning, located at the Delhi-Gurugram border is my favourite. It conveys her sensitivity and efforts towards working with local and traditional materials, skill-sets and building techniques
I am inspired by: The elements of nature especially natural light, breeze, trees and the sound of birds. I try to bring them into the spaces I design.
Design to me is: Design is the most important element of a city and society. I believe a city is defined or un-defined by its architecture.
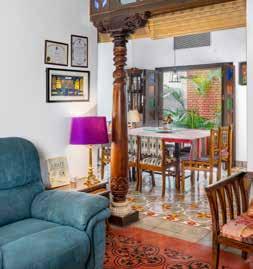
I wish I had designed (and how would that have been different from now): Projects that do have provision for rainwater to percolate back into the subsoil, and those that do not integrate landscaping.
My worst design: I had designed an office with lovely green spaces and a green vertical wall. When I went for its inauguration to my shock the landscaped areas had been hardscaped and the vertical wall had artificial plants!
My best design: I enjoy designing residences. The Verma residence is one of my most fulfilling projects as it successfully incorporated several elements into a cohesive design expression.
My signature design element (one element without which no design of yours seems complete): I enjoy creating outdoor-indoor connects by creating landscaped courts and green spaces. This feature is manifest in my projects be they residences, offices or restaurants.
To unwind I (hobbies other than architecture): I enjoy soft Hindi music and long drives
If I was not an architect: : I would have been an event manager as I love designing spaces and creating experiences for users of those spaces.
28 know your ArChiteCt
Principal Architect, SAI Consultants, Bhopal.
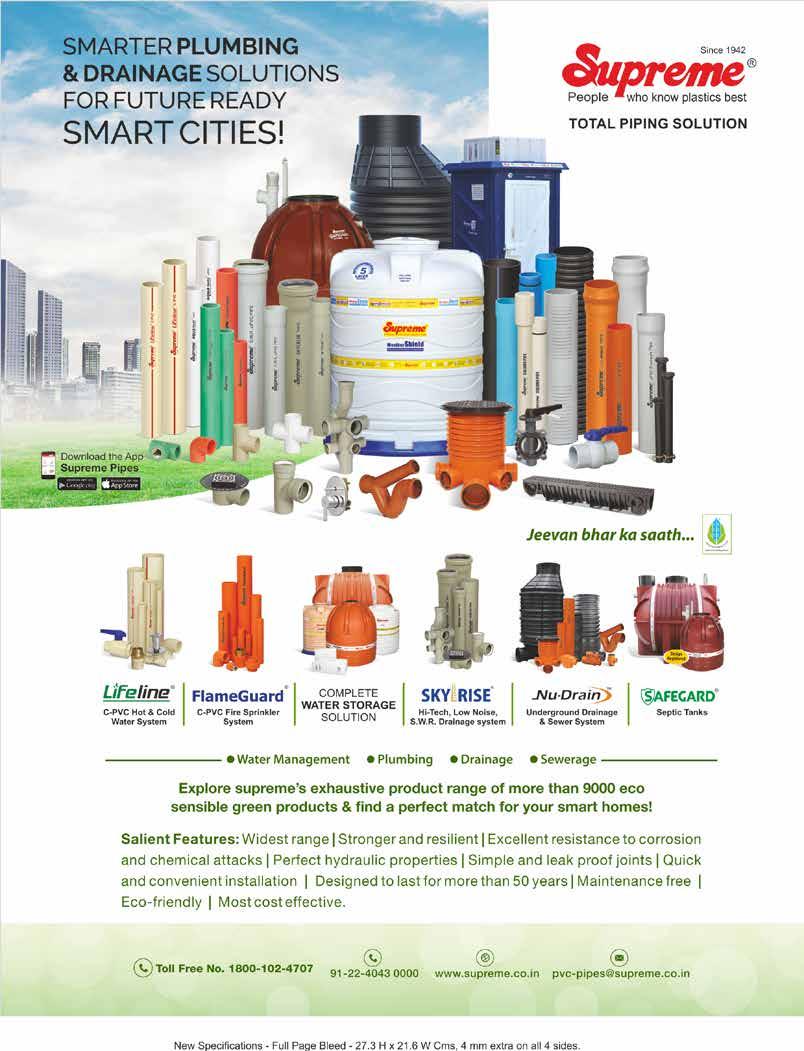
Design Excellence
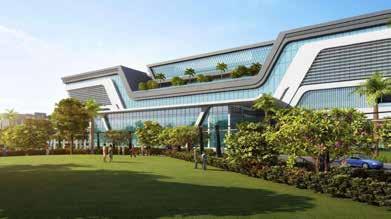
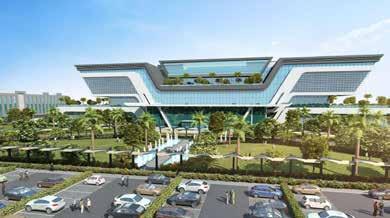
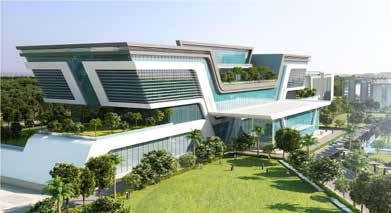
Ar. Hiten Sethi is the founder and illustrious award-winning architect of HITEN SETHI AND ASSOCIATES (HSA). His outstanding designs have been inducted into the Hall of Fame of modern Indian Architecture, which he created as a true intelligence and creatively motivated professional. According to him, “Meaningful Architecture is a product of the synergic process, customised to generate built and unbuilt forms that are life-enhancing, sustainable, and eternal.” His area of specialisation includes urban design, master planning, commercial, residential, institutional, transportation, hospitality, and healthcare projects.
Ar. Hiten Sethi has successfully led his company to tremendous heights for the past 20 years, earning numerous medals and commendations in the process. The client’s needs and finances are understood and accommodated while placing a high value on quality and fast delivery. His awareness of regional customs is well-known. Ar. Hiten Sethi has guided his company to great heights for two decades and has garnered numerous medals and commendations. He places a high value on accuracy and timeliness, with an emphasis on comprehending and accommodating the client’s requirements and spending limits. Because of his reputation for cultural and environmental sensitivity, his lasting constructions emphasise sustainability and coexistence. As the Co-Chairman of the Mumbai Chapter of the CII-Indian Green Building Council, he leads the Sustainable Design movement in addition to basing his own designs on sustainability principles. He was appointed as an expert member of the State Expert Appraisal Committee, Government of Maharashtra, for two consecutive terms after the Ministry of Environment & Forest recognised his sustainable and responsible practise.
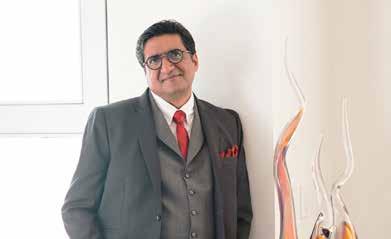
30
ProFiLe
For his outstanding projects, Ar. Sethi has won numerous national and international accolades. Sethi’s clever strategy has made it possible to create a professional network with a solid base for long-term business partnerships. Government and corporate organisations including CIDCO, NMMC, the Government of Karnataka, the UT Administration of Daman & Diu, the Government of Assam, IDBI, Bank of India, Reliance Industries, L & T, and NISM (a SEBI project), among others, are some of his esteemed clientele.
Ar. Hiten Sethi has started an ambitious push to establish a presence across all of India and to enter the international market with some outstanding designs.
NATIONAL CANCER INSTITUTENAGPUR (MAHARASHTRA, INDIA)
With a total construction area of 7.5 lakh square feet and a site size of 14.20 acres, The National Cancer Institute is a quaternary care oncology centre, and this initiative was launched under the leadership of Dr. Abaji Thatte Seva Aur Anusandhan Sanstha (Trust), who had the foresight to launch it. This institution will be a 500-bed quaternary care cancer centre with a built-up area of roughly 7 lakh square feet. It will be expandable to 700 beds in the future.
The National Cancer Institute, which was designed as a comprehensive care facility, exhibits proficiency in basic, clinical, and epidemiological research in addition to providing topnotch cancer care. Both NABH and JCI certification requirements will be met by the National Cancer Institute. A Seismic Compliant Design with Safety Factor 1.5, a Surrounding Landscape Designed to Provide a Healing Environment, and Features Designed to Target Gold Rating under IGBC Green New Building Rating System are Some of the Design Highlights.
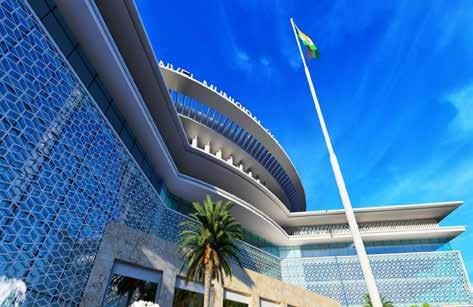
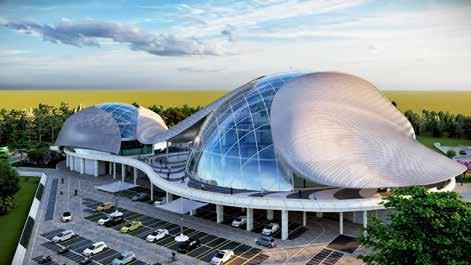
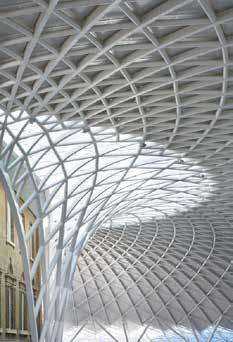
Large expanses without columns are intended to be created as part of the architectural goal to allow for flexible usage and effective planning. As a result, the entrance lobby has broad, column-free spaces that are around 24 m by 24 m in size to facilitate movement. The building was built to withstand temperatures ranging from 5.5 degrees to 47.5 degrees Celsius during the course of a year, considering the high temperatures in the area. Overall, the gifted architect created a historic building.
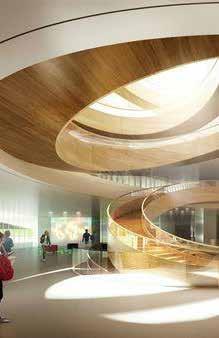
31
Creative New Age Designs
ANADesigns is Co-founded by the dynamic couple Ankura and Ankit Patel. Ankura Patel is a CEPT graduate while Ankit Patel has done his MBA in USA. Business & Design excellence converged to create ANA Designs almost two decades ago. The robust team at ANA is committed to delivering magnum opus projects and creating spaces with passion, finesse and proficiency. Prominently positioned in the corporate interior realm, ANA Designs thrives to create design landscapes that foster creativity and innovation. The firm’s focus lies in curating a holistic approach towards a project, as Design and Build formulate the bedrock at ANA Designs. Creativity and Innovation form the foundation of the design journey at ANA.
“A pathbreaking design outlook while being conscious of the environment is an essential part of our DNA. Working closely with clients along with the design process from inception to completion has added to the success story of creating innovative, stylish and versatile spaces,” says Ankit.
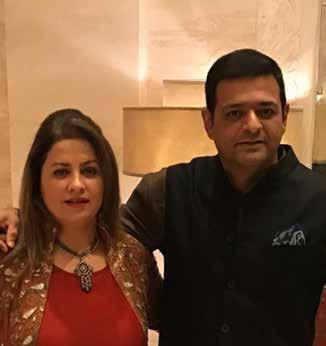
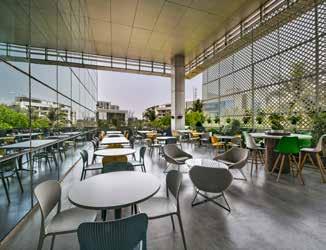
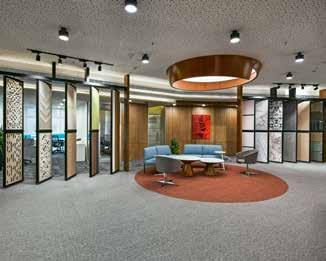
From creative design solutions to styling and branding and Design & Build, ANA has all aspects related to Design under one roof.
“We co-create spaces in collaboration with our clients. This exemplifies their organizational goals and empowers them to re-invent and evolve. We are driven by a human-centered design thought process and are ever evolving as a team,” informs Ankura. Their unique design thinking skills and in-depth experience support a seamless journey from Concept to Reality. The firm is committed to providing exceptional and cost-effective solutions to its clients across diverse sectors such as financial & banking, engineering & manufacturing, E-commerce, retail, pharmaceutical, research labs etc.
Some of the recent projects that are well appreciated are Aditya Birla Head Office, BitSOM (BITS school of management), Everest Head office, Aditya Birla –Grasim Paints R&D Center, KPMG Global Services, IDFC First Bank to name a few.
Project:
BITSOM (Bits School of
Management)
Innovation, business excellence and relentless imagination are the threads woven into the fabric of the culture at BitSOM. The management school is connected to BITS Pilani, who are pioneers in the education sector for over five decades now. Their path is clearly defined towards fostering new age active and blended learning and generating leaders of tomorrow. A unique blend of the Aditya Birla Group legacy teamed with the future-ready vision was translated into the design language, spread across this spacious 48,000 sq ft facility.
32
ProFiLe
The BitSOM logo indicates the majestic Tiger and the splendid rising sun. This clearly represents the power and vast spread of knowledge that forms the foundation of their institution. We drew our inspiration from these elements and hues to further celebrate the concept in varied formats. This was facilitated via a free-flowing design, an interesting interplay of materials creating visual zoning sans the enclosures. The interconnectivity of the learning spaces with collaborative areas, active learning spaces promoting collaboration and acoustically sound future-ready classrooms equipped with hybrid learning options. Every space was also mindfully curated with artwork and murals that represented the key drivers depicting focus, freedom and growth.
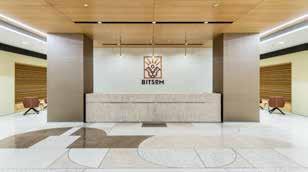
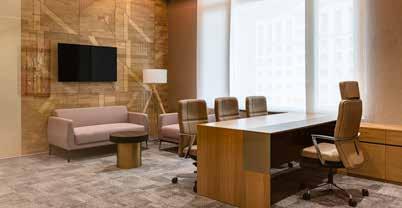
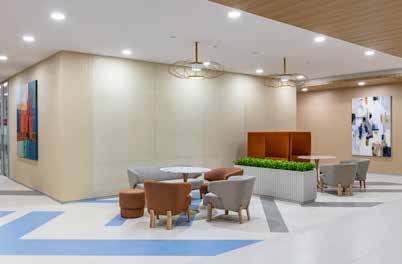
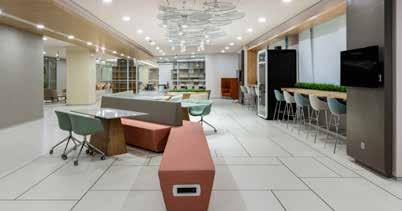
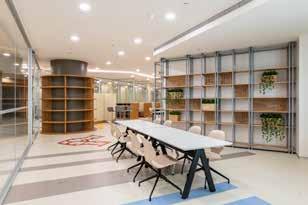
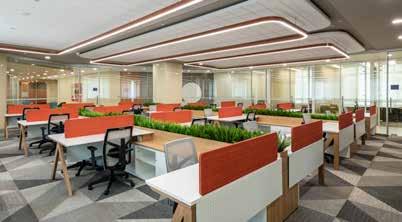
An immersive spatial experience for the students via the medium of `Design Meets Function’ created the ideal ecosystem to thrive, boost their creativity, infuse a unique cultural connection and provide a firm sense of belonging to the institution. Inspiration, Innovation, adaptability and flexibility worked in tandem, taking this project to the next level of prowess.
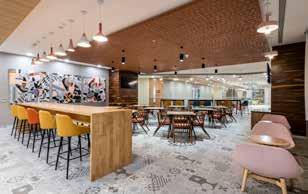
33
Luxury and Class Apart
Amit Porwal, a personification of the design philosophy that his firm thrives on, started his design journey almost 20 years ago in his first-ever office in Mumbai. As a young graduate from the renowned Rachana Sansad School of Interior Design, he later went on to pursue construction management at the reputed Jamnalal Bajaj Institute of Management Studies (JBIMS). Over the years, Amit has succeeded in establishing himself as the lifestyle upgrade and enhancement expert in the industry. A strong ally in this journey has been his wife and partner Preeti Porwal. Known for her aesthetic orientations, she curates personalized spaces abiding by the laws of trends and fashion. With her stronghold on styling and design curation, she handles the mammoth task of sourcing and working with national and international brands to bring their joint visions to life.
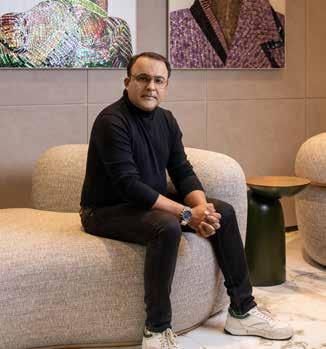
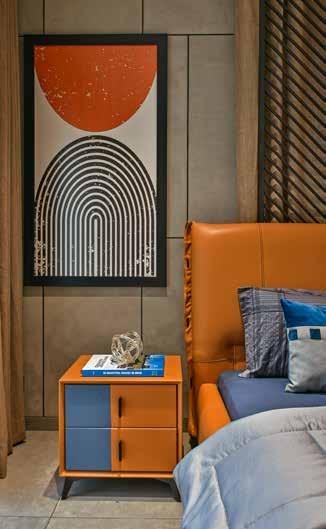
Having recently expanded to global markets, Amit Porwal today finds himself with the interesting challenge of designing across cultures and lifestyles. Having recently completed a project in Dubai, he looks forward to intervening in the untapped markets of Africa and Saudi Arabia.
He has recently won awards are an affirmation of the dedicated work put in by him and his firm over the years. A cross-industry performance with recognition in various categories showcases his expertise in every possible built typology. In the years 2021 and 2022 alone, the firm has won over five prestigious awards. A streak that started with the Spaciux design award in 2021 (for large workspaces) has led to four more in 2022. Being a recipient of the Smart Space Award (in the residential villa category), Architecture & Interiors Design, and Grohe India Bath & Design Awards has given them the recognition needed to expand beyond the known. At his 20-year mark, he looks at the world as his oyster and hopes to grow in paths untrodden.
What do you think is the most unique thing about your portfolio?
With a strong belief in basics, we have time and again proven to reimagine and reinvent the space with design ideas sprouting from the needs of the client. As a moto for me individually and my team, we strive to present them with solutions to enhance and change their ways of living for the better. We are not just designers but also lifestyle curators.. As Maslow’s Hierarchy of Needs would have it, we intervene in the very top tier of “design and creativity”, and believe in living at the epitome of beauty and aesthetics.
We achieve this goal with our clients by having the right mix of fresh young minds and practical experienced experts, where design and execution has now become a well-oiled system with us. We strongly abide by the fact that luxury is no more about complicating a space by placing all possible ornate elements in a room, but it’s about getting to the crux of the needs and requirements of the end-user and curating spaces that epitomize their very own spirit and vision of luxury.
34
ProFiLe
What is your future vision for the firm?
After almost two decades in the industry, our work has expanded beyond just luxury interiors. We have successfully managed to make a niche for ourselves in the construction as well as bespoke furniture industry. I intervene on three different design tracks- IPIPL (Icon Projects Inspace Pvt Ltd), Itworx (Construction Consultants) and AP Design (Bespoke Furniture)forming an integrated design system that explores all intervention layers across different verticals to hand you a high-functioning design strategy.
Mulund Residence
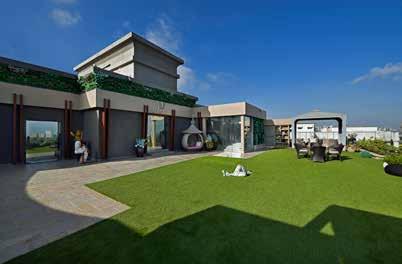
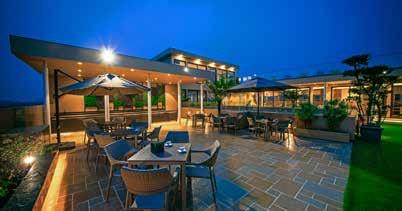
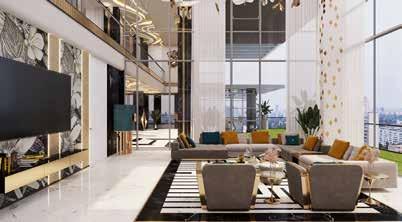
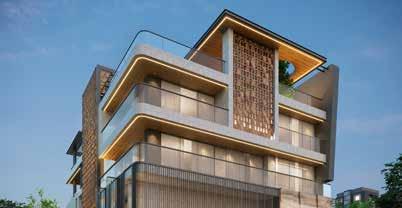
Exhibiting an inviting, exquisite taste is this 2,500 sq ft high-rise apartment in the suburb of Mulund in Mumbai. Designed for a family of four, the apartment is adorned with an opulent assortment of tints and textiles, the transformed 4 BHK home fits felicitously in the lines of modern luxury. “The entire house is very inspirational. It’s a perfect portrayal of modern luxury. Curated to reflect panache and stylish luxe the space has a stunning expanse.” explains Porwal on his design’s semblance in consideration of the client’s character and charisma. Opting for a refined colour palette of black, white and gold, the designer sets the visual tone for the rest of the home.
The spacious living room, with Italian marble flooring and a television panel built-in mocha brown veneer on one end and antiques’ shelving units in chestnut and taupe on another, the space exudes elegance. Eliminating any structural divides, the kitchen was designed with an open-floor model. It exhibits a clutter-free environment ideal for its host family with a fondness to entertain. Crafted with a brown palette in a variety of textures, the dining room devises a deluxe ambience that makes every day feel like a special occasion. Completed with an 8-footlong dining table, veneer coated chairs and a bench crafted outside, the room makes for a plush and welcoming space. Right off the living room, a sharp colour scheme of orange and blue hues makes for a sophisticated and soothing choice for the teen boy’s bedroom. Inspired by his passion for bikes, a huge pictorial of a bike rider with metal detailing captures the onlooker’s eye behind the bed. A sleek and smart study table complete’s the bedroom set. Tufted blue bed backing adds a flush element to the room. The next bedroom features a neutral scheme with grey, brown and golden tones. A concrete finish on MDF panels sheathes the walls of the room. The two bedrooms were curated with a mindset of crafting a comfortable space for the boys that is as luxurious as it is functional. The master suite dons a classic colour combination of white and gold fashion a warming and wealthy environment. Intimate elements including picture frames of the couple, minimal decor and soft hues furnish the room. Connected to the master bedroom are a walk-in wardrobe and a study. A finicky focal point in the residence’s design, the study was designed to be as utile as it is upscale. Light-coloured minimalist furniture, bookshelves scattered on top of the table as well as some accent pieces bring character and charm to the thoughtfully planned room. The apartment also allows access to a pleasing private balcony, perfect for intimate indooroutdoor activities as well as some family bonding.
35
Experimental Designs
STAPL – Soyuz Talib Architects, is jointly helmed by Principal Architect Soyuz Talib (Rachna Sansad’s Academy of Architecture, 1993 batch) & Kavita Parwani Talib (L S Raheja, 1994 batch). Founded in 1999, today, STAPL is a 22 year young Architectural & Interior Design Consultancy firm. Based in Navi Mumbai, they have worked extensively in and around the region. Their work spans different cities in the country such as Pune, Goa, Nashik, Sindhudurg, Bilaspur, Raipur and Udaipur. Their projects range from independent homes to residential, and commercial office buildings to shopping malls, health services IT Parks & SEZ plans.
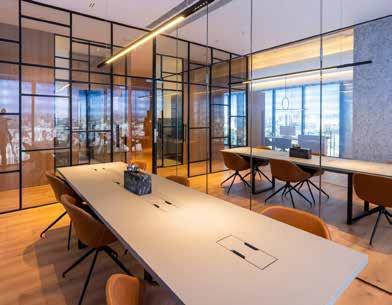
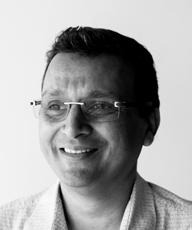
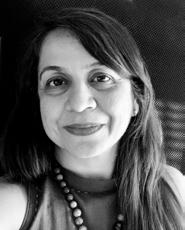
“STAPL is founded on certain core values that Design must remain responsive to change while having the courage to change course when required. Always act with urgency, remain constructively discontent and focus on the brief.” Informs Kavita Parwani Talib. Their mantra is to give the best through ‘Design’. Work that reflects this commitment to sustainability and the belief that Design is one of the most powerful strategic tools for development. In keeping with this their ideology for excellence is “to not just ‘Do’ something but to do something that is worth doing.”
Some of the prestigious projects we have worked on are The Meraki Life along with Interiors of Several Villas in Meraki Life, Emerald Bay, Satyam Imperial Heights, The Residence, Bhagwati Eleganza, Cyber One, Kesar Solitaire, Zion, Shelton Sapphire, Greenscape Office, Kamdhenu Commerz, Parinee Show Offices, and Art Exim to name a few.
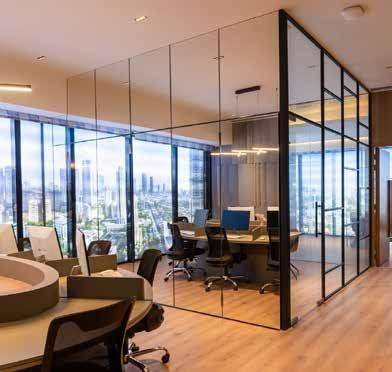
36
ProFiLe
A Legacy of Trust A commitment to the future
Established in 1977, we started with a simple mission - to preserve the quality and craft in harvesting the finest wood
Our philosophy is that of trust, honesty and transparency which has enabled us to build a world-class veneer manufacturing unit in Kerala with over 400 varieties of veneers.
A future facing brand and market leader in solid surfaces, Jalaram Timber Depot was the first to introduce Corian® DupontSurface™ in India, among several other brands that we are proud to partner with.
A Legacy of Trust
Our 20,000 sq. ft showroom in Mumbai and our factory ensures that we have ready stock available for delivery at all times.
A commitment to the future
Established in 1977, we started with a simple mission - to preserve the quality and craft in harvesting the finest wood
Our philosophy is that of trust, hone ty and transparency which has enabled us to build a world-class veneer manufacturing unit in Kerala with over 400 varieties of venee
A future facing brand and market leader in solid surfaces, Jalaram Timber Depot was the first to introduce Corian® DupontSurface™ in India, among several other brands that we are proud to partner with.

Our 20,000 sq. ft showroom in Mumbai and our factory ensures that we have ready stock available for delivery at all times.

37
www.jalaramtimber.net jalaramtimber Vettickal P O., Mulanthuruthy (VIA), Ernakulam (DIST), Kerala 682314 Veneer Showroom 935, Bhagwandas Wadi, Off Veer Savarkar Marg, Prabhadevi, Mumbai 400025 Tel. 91-22-2431 8666 / 8777 Email: sales@jalaramtimber.net Corian Showroom Agar Bazaar, S.K Bole Road, Near Siddhivinayak Temple, Dadar, Mumbai 400028 Tel. 91-22-2430 4352 / 0342, 022431 8444 / 8555 Email: corian@jalaramtimber.net Factory - M/s Natural Wood & Veneers Pvt Ltd
PARINEE DEVELOPERS OFFICE
The brief for the building - Parinee Brillions was to create a landmark office building combining the Physical and Digital experience concept; i.e., ‘Phygital. Being the architects as well as the interior designers for their project we decided to carry forward the concept in the show offices as well.
The idea was to create a completely immersive experience in the display area This was achieved by using digital screens and scale models so that the viewer could get a feel of the project and easily visualize the end result proposed of the ongoing construction and the proposed offices.
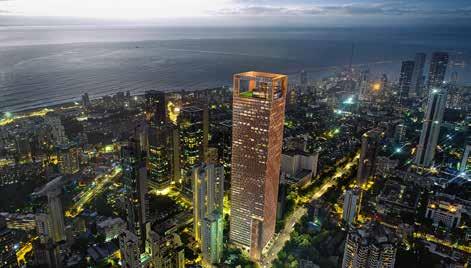
We had to strike a balance while planning the layouts of the offices so that the space feels open, yet functionally, private. Two looks have been fashioned – one with an industrial aesthetic - minimal and the other with a luxury boutique; both with a focus on the phygital interface.
While keeping the planning conscious of functional usability, the smaller office was designed as more boutique in its choice of materials. The material palette included materials wall-to-wall carpet flooring, mirror paneled storage, leather paneling, and switchable glass for the privacy of the cabins.
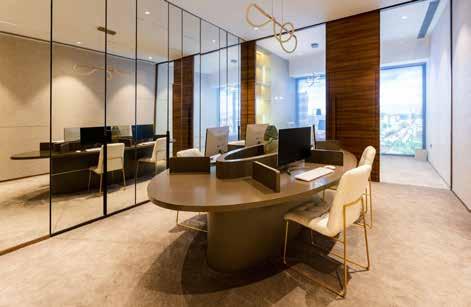
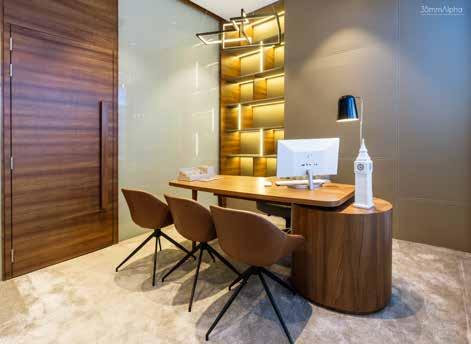
The other was designed with a rugged engineered look in mind. Concrete Wall Finished panelling, wooden floor and openable- folding partitions with switchable glass, and high ceilings give it an industrial feel. The use of color vis-à-vis materials has created a subtle yet definitive look between spaces – ranging from browns and warmer tones to monochrome shades. The idea was to display how spaces can be designed with different visions and functionality within the project.
To achieve conservative energy usage, we have used low-flow water fixtures to reduce the demand of potable and non-potable in the project. Other considerations include the use of DGU Glass: Double-glazed units of glass for the facade have been used to minimize heat gain; Low VOC paints: Low Volatile Organic Compound (VOC) paints are used in the building to reduce the ill effects of the paints on the building occupants.
We want to make sure that when people come back to this place after a few years that they still feel it is relevant. It’s about creating an inviting, inclusive, quality-driven atmosphere, and also a place where people would want to work.
38


Multi-Disciplinary Design Options
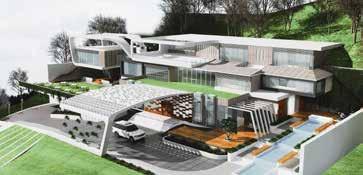
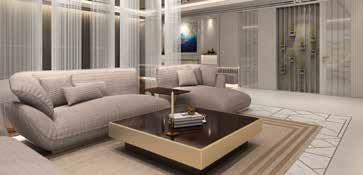
In its 40-year of design journey, Advance Designs N Lifestyle (ADL) has distinguished itself by offering comprehensive solutions for luxury architectural and interior design services in India and worldwide. The firm has earned numerous honours, recognition, and awards in the fields of architecture and interior design, and they are proud of the accomplishment of more than 450 opulent projects.
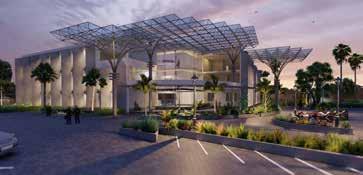
It is a second-generation designing firm established by Hasmukh Shah, a qualified Interior Architect, who is the chief creative designer and visionary for all the endeavors. Hasmukh Shah is the IIID Chairman of, Mumbai Chapter. With his positive approach, he plays an integral role in guiding firm’s expansion ensuring a high standard of design quality. Since the last decade, the firm is led by Ar. Riddhi Shah & Ar. Darshan Shah. Ar. Riddhi Shah being the principal Architect at ADL, leads project teams on all phases of design, from conception to completion, ensuring design and detail through a wide range of projects in the studio. She organizes the efforts of the entire project team while monitoring all aspects such as execution quality, schedule, and budget. Her passion for sustainable and research-based design eventually increases a project’s true value regardless of the ever-shifting and evolving design trends. Every project is thoroughly examined and thoughtfully executed according to the requirements, project viability, context and most importantly its impact on the surrounding.
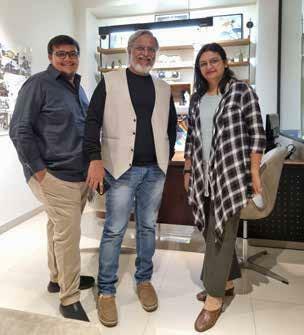
In 2015, Darshan earned his Masters in Environmental Architecture from the IEA, Mumbai, founded by Rachna Sansad. For his outstanding post-graduate thesis in architecture on waste water management, he received a national award.
His involvement in a variety of projects demonstrates his versatility as an architect. Being a Multi-Disciplinary Design Company, ADL has successfully completed several architecture and interior projects of various sizes in the sectors of luxury residences and mansions, hotel, retail, institutional, and commercial spaces.
ADL is the perfect blend of great experience and youthful dynamism. Their design approach is based on the key values of ADL, which are innovation, design quality, and sustainability. We strive to perfect even the tiniest details and specifications of projects.
40
ProFiLe
What is the most unique thing about your
portfolio?
Our portfolio’s most distinctive features are our effective space planning and future-ready facilities that can incorporate rapidly changing technological trends.
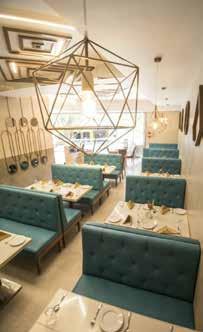
What is your future vision for our firm?
To create architectural elements for an immersive digital environment where users can communicate electronically. Our goal is to dominate the Metaverse Platform as the top architects.
Shah’s Residence
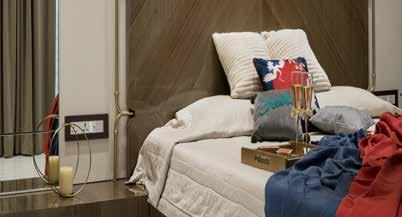
The design team created a 2,050 square foot home that is a real representation of its owner’s individuality while incorporating the ever evolving style trends. The team created significant areas that are both comfortable and opulent in accordance with the client’s instructions. This apartment was created as a blend of Neo-Classical and Contemporary design styles to achieve the ideal balance between aesthetics and utility. selecting elegant materials and colours like white, cream, grey, yellow, green, and other soft tones. As accent colours, we employ red, silver, gold, and black. Lowcontrast colour palettes are typical of patterns. A home with a 2,050 carpet area that is a reflection of the team’s understanding of the constantly evolving design trends
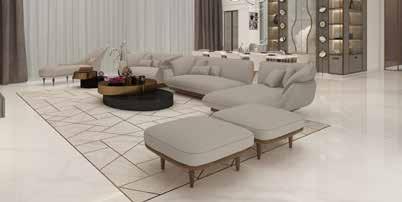
Automation controls the lighting across the entire apartment, allowing for the creation of various moods in the same area for various occasions. Sandstone artwork that was 3D CNC cut decorates the foyer. The kitchen entry is best viewed from the dining area thanks to an aesthetically pleasing archway. “There is a corner unit at the end of the corridor, and it seems like a nicely built unique design corner. When opened, the grooves interlock with each other,” says Riddhi.
Customized metal grill with mirror as a background becomes the focal point of the dining room backdrop and serves as the entrance to a very distinctively built powder room that combines Oynx Marble and Sandstone.
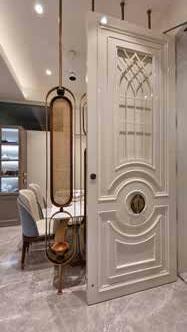
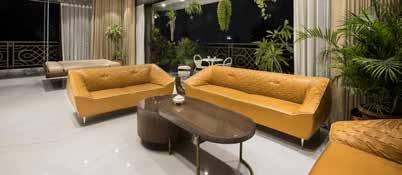
The owner’s favourite room is the master bedroom, which features a fluid light fixture that merges in with the wall panelling. With only those lights on for the evening, it fosters a sense of serenity. Various than smart automation, we put other smart mechanisms around the house, such as motorised pop-up TVs with swirl mechanics in two bedrooms so that the unobstructed views from each room’s two enormous windows could be enjoyed.
Overall, the clients are really pleased with the outcome.
41
In Conversation with Society Interiors and Design the team shares their unique style and future vision.
Futuristic and Experimental Designs
COLLABORATIVE ARCHITECTURE is an International Award-winning Design practice, based in Mumbai. Headed by Lalita Tharani and Mujib Ahmed, the studio is credited with designing some of the most innovative projects in India.
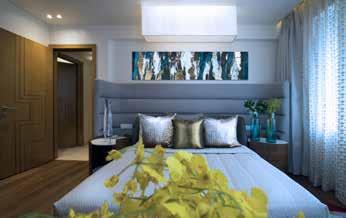
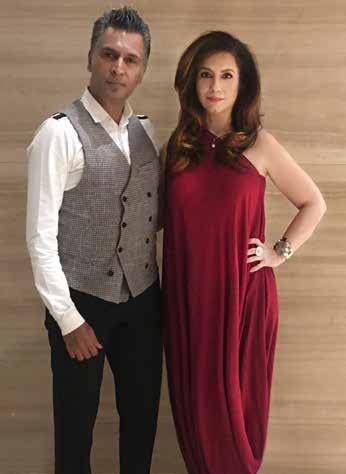
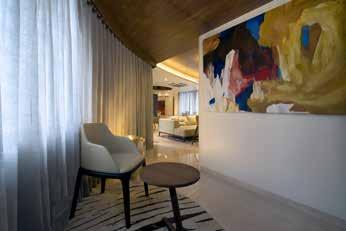
Radical Innovation shaped most of the foundational works of the studio and defined the practice in the formative years. This approach in the early phase also galvanized into design thinking that helped the practice to step out of the program, and create architecture that has deeper meaning and goals that went beyond its functional contingencies. Every project is an exploration of ‘going beyond the functional brief’, creating a symbiosis of people, places, culture, climate, economy, and collaborative efforts of related disciplines.
Not much has changed since the beginning of our journey… it is the same excitement and anxiety that starts a design journey… every single time! The process defiantly got stronger and more clarified over time. We approach each project with the thought to be able to innovate and learn something new each time. It makes, worth-our-while and satisfies us immensely if along with good design we can be socially relevant too, a feat that we strive to infuse in all our projects.
The ‘WRAP’ series of projects came early in our career, which was instrumental in putting the firm on the national and international scene. ‘STACKED TECTONICS’, the primary school designed for an Orphanage, calibrated our architectural response in a unique context with a shoe-string budget. The ‘TOPOGRAPHY’ project series, further cemented the studio’s presence on the international scene, with several International awards.
Numerous international competition finalists, such as the ‘INDIAN NATIONAL WAR MUSEUM’ the ‘BCDA ICONIC TOWER’ along with J.Mayer.H in Manila, Philippines, ‘KENNEDY CENTRE LOUNGE’ in Washington DC, ‘THE SOUK’ in DXDW, Dubai, ‘MUSI RIVER REVITALIZATION’ along with Henning Larsen Architects, and the ‘NATIONAL UNITY PAVILION’ re-affirmed the firm’s entry into more large-scale innovative projects globally.
42
ProFiLe
Collaborative is highly Honored & privileged for being invited as one amongst the 40 from around the Globe to exhibit the ‘INDIAN NATIONAL WAR MUSEUM’ at currently ongoing, highly influential Humanitarian Series 5, exhibition ‘Designing Peace’ at the Cooper Hewitt Smithsonian design museum, New York.
Going forward... we are committed to continuing the progress on the whole and making Collaborative Architecture and our brand of design one of the most innovative and admired studios globally! And keep enriching people’s lives...
THE CROSSROADS
How would architecture and design, help to reposition a well-known, established brand through good design? What is the role of a collaborative effort between the clients, the architect, who designed the building and the architect who was engaged to design the interior architecture?
Rather than the conventional way of designing a show apartment, we started the dialogue with the client, at the onset of design, involving the architect, the consultants and the client’s project management team, on the design strategies. Hence Collaborative could formulate a set of design directions that would fix the specifications, logistics for procurements, and, lead time for those, which would have a huge impact on the overall project.
It also became a challenge as the client’s brand is known only for its Mid-level product offering, with no precedent for a project in their portfolio in the affordable luxury segment.
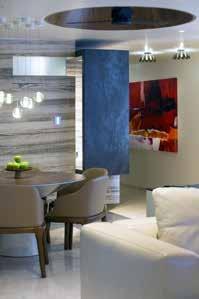
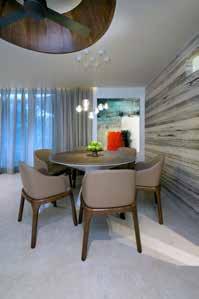
The next challenge is a ubiquitous one faced every time one designs a show apartment; how do you design a personal space when a client is anonymous? How would the design directions and aesthetic be directed to appeal to a larger pool of potential clients? How would the promoter be able to showcase their impeccable design delivery? And finally, how good is Good Design for Good Business?
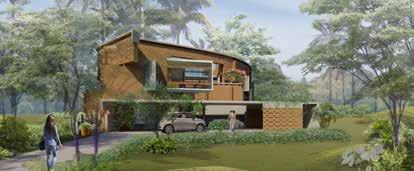
The unit is 2,200 sq ft with three bedrooms. The focus of the design is to respond to the aesthetic framework of the potential clients, the client is targeting. Hence a rich, tactile palette, which amplifies wood as the main element in the palette, has been chosen.
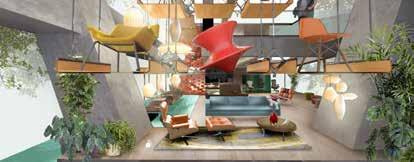
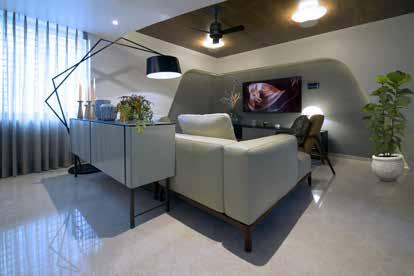
As the project has to appeal to a wider audience, the focus of the design was to avoid any idiosyncrasies- the latter makes a personal space have its unique flavour. The space was designed as a shell with curated pieces populating the shell.
The toilets have been designed to be replicated for the entire project, but attention to detail and the selection of material palette could elevate the design that unmistakably positions the project as one of the best offerings in the affordable luxury segment.
43
Experimental Creations
Ajit Gupte Architects, Planners, Designers was established in 1995 by Ar. Ajit Gupte after his graduation from Sir. J. J. College of Architecture. He worked with various firms for almost 5 years before setting up his own firm. The firm is known for its various designs in multi-storied residential and commercial buildings in Mumbai city. They have also designed many residential complexes in Thane and Pune. Projects have been completed in Raipur and Chhattisgarh as well.
The firm believes in personalising its work according to the client’s requirements and preferences and takes up a phenomenal approach to offer the clients an intricate and well-executed space.
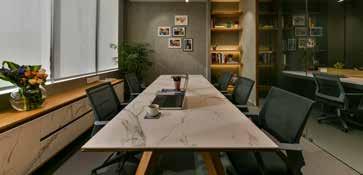
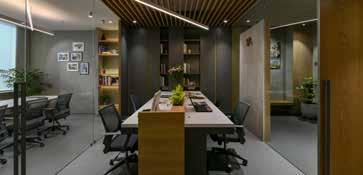
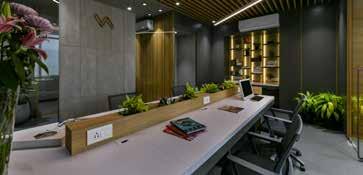
The designs are simple yet effective, making use of simple elements and colours to bring about a rich, polished, and stylish look. They are unique and thoughtful in their approach and aim at creating an amazing experience for their clients through their work.
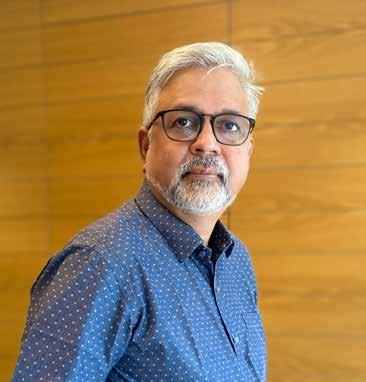
The pictures here capture the work of various residential projects where the key challenge was to design elaborately in a comparatively small space. “When designing for a larger space, you can easily play with the masses but small spaces constrain the possibility of doing more. These speak lengths about how careful design and attention to detail can result in an outcome that can create wonders in terms of interior designing.”says Ar. Ajit Gupte
INTERNI DESIGN STUDIO
Ajit Gupte Architects, Planners, Designers recently shifted their office to Thane for better accessibility. Their office design reflects the company’s identity and intentionally integrates the company’s personality into the workspace. The team believes that it is integral for a workspace to bring about an ambience that boosts productivity and focus, through its design.
INTERNI is a regular rectangular space that has been meticulously designed in materials like wood, rafters, grey solid surface, white tiles and glass. It is divided into three major sections, namely the entrance lobby with a reception desk, which leads into the staff area, and lastly the multifunctional cabin.
44
ProFiLe
Owing to the modern trend of restricting the use of white to the bare minimum, the office plays with shades and tints of grey. The theme of “Grey Scale” makes the work space cosy and comfortable, generating the perfect ambience for a designer to create and express. A cement grey coloured ceramic tile is used to finish the lobby. Although basic, the deep colour of the tile brings about an extremely warm look. The ceiling is finished with a concrete like texture which gives the area a very solid effect. The reception table has a marble tile finish, and uses oak veneer which gives a break to the grey tone. One enters the premises to a glass wall, holding the INTERNI logo in its centre surrounded by wooden panelling.
The ceiling in the staff area has wooden rafters aligned horizontally. The presence of visual wood has an impact similar to that of the presence of plants and natural views which results in reduced stress and improved cognitive function. Use of modern-styled lights gives the space an aesthetic vibe. Shelves that give the space an organised, elegant and sophisticated look and also double as displays to stack lots of books and other accessories cover the walls on opposite ends. Work desks for the employees occupy the central space.
The cabin can also be used as a conference room. Large windows facilitate a lot of natural light to enter the space thus maintaining a fresh, pleasant and energetic environment. The grey flooring and the wood grain texture on the panelling and cabinets complement the neutral tones of grey and white.
The work place is minimally designed, makes use of neutral colours to give the most refined look and through design communicates its culture, ideals and vision to the client.
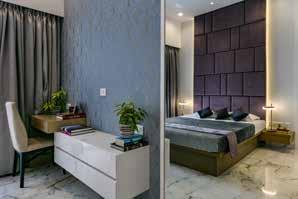
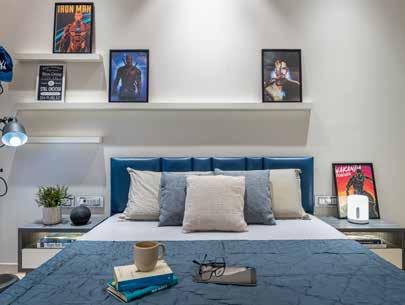
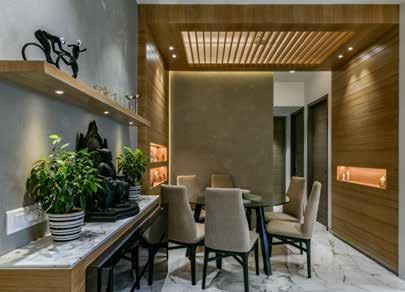
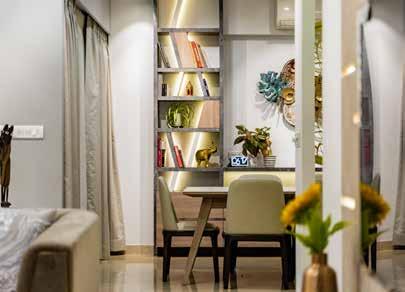
45
Photography Credit – Prashant Bhat
People-Centric Design
Aum Architects is a leading consultant in Interior Design and Architectural services in India and around the world. With our dedicated and passionate team of talented architects and designers, they have spearheaded over 480 projects, for eminent clientele spanning across 10 countries including UAE, Singapore, and Spain. Spearheaded by Ar. Manish Dikshit, their diverse portfolio reflects their experience in handling challenging projects, backed by the latest and most advanced technology. Aum Architects is committed to consistently delivering ideas that meet the challenges and demands of the ever-evolving needs. Design deliverables are diverse and based on client requirements. “We at Aum believe in giving design - excellence, service efficiency, responsiveness and a strong commitment towards each and every project no matter what scale it is. We believe in optimizing limited resources to design buildings and interiors that are functional. We recognize the value of information technology by amalgamating the latest digital technologies available with other relevant software and hardware tools in order to meet the challenges and demands of the Design industry in the current environment.” says Manish
Over the last 18 years, residential design has become their forte, both in Architectural and Interior design. Delving into people-centric design, every home they design is distinct. Two upcoming projects, a villa of 20,000 sq ft and a large office facility of close to 4.5 lac sq. ft. is what the team is currently very excited about. Both being architectural and interior projects the team work is at its optimum.
In Conversation with Society Interiors and Design Ar. Manish Dikshit share his views on unique style and future vision:
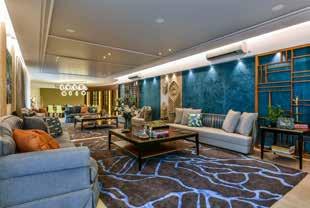
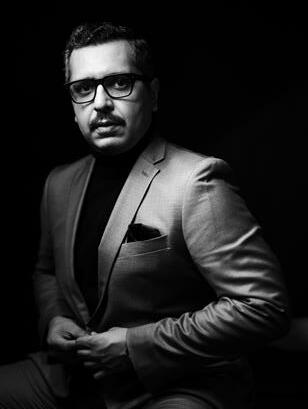
What do you think is the most unique thing about your portfolio?
The people-centric design approach that we have, makes every project unique and distinct. Understanding the client’s needs and translating them into the design, making them sensitive to the user.
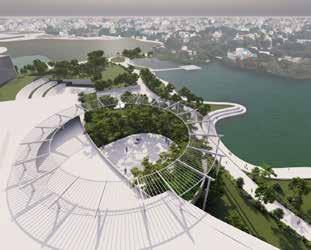
What is your future vision for your firm?
To have a project in every continent.
House on levels
Headed by Manish Dikshit the design team included Sonali Pandit and Nachiket Borwake who designed this plush duplex in Mumbai. Located in the Western suburbs of Mumbai the 4 bedroom duplex had to be eloquent and elegant. Catering to a family with diverse age groups and aesthetical inclinations the brief was to have an individual identity for each of the bedrooms whereas the common areas had to be diligently luxurious. The lower level consisted of the formal living room, dining, kitchen services and a guest bedroom. The upper level is a private zone with a master bedroom, kid’s bedroom, one bedroom converted into a kids play area and an informal family lounge.
46
ProFiLe
Creating a ripple effect at the entrance with wooden rafters with metal edging. The rafters have been turned into the ceiling; the length gives prominence to the otherwise stunted entrance lobby. On the lower level, the formal living room has been done up in tones of beige. Playing with the materiality; the monotones in the room amplify the eloquence. A subtle marble cladding with contrasting veneer panelling wraps the room. The piece de resistance is the staircase; keeping a delicate balance the first step has been cast a platform. Wrapped in a floral mosaic appearing like a carpet laid over it. The dining area is nestled between the staircase overseeing the double height area. The dining tabletop is a unique metallic finish with specks of ruby strewn across the length. The formal seating adjacent to the dining area has plush furniture with customised wall bracket light. Amplifying the natural light this area has been designed.
The kitchen being large was planned with a breakfast island. A statuario marble tile backsplash accentuates the immaculate kitchen finished in back-painted glass on the overhead unit and a wooden finished undercounter unit.
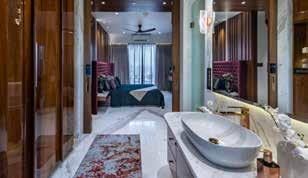
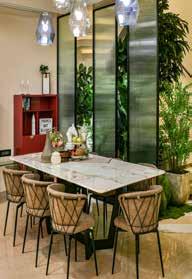
The family room on the upper level has the opulence of a victorian style; an autumn colour palette has been infused in the soft furnishings whereas the walls have been treated with high gloss lacquer in a Taupe colour overall with one highlighting wall finished in indigo blue. Gold accents are strewn across the room in the form of details on the furniture, Art and drapes. The sheer curtain has filigree work looking like cherry blossoms.
Two bedrooms are for the youngest members; one as their bedroom the other as their play area cum library. The bedroom has been kept subtle with pastel colours, A playful cabinet replicating building blocks fulfils the need for both a functional requirement as well as aesthetically pleasing.
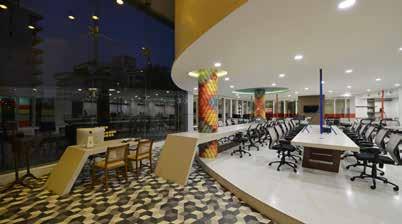
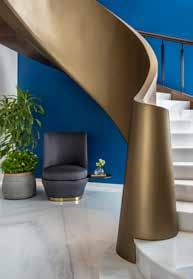
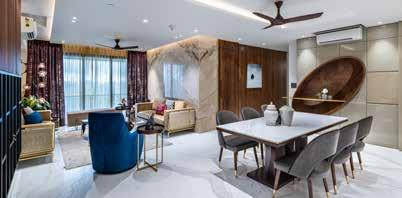
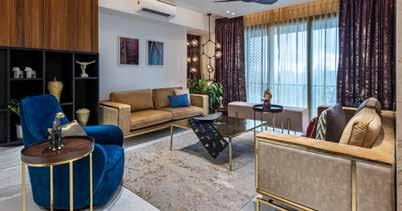
The master bedroom is a modern aesthetic, the room is divided into a sleeping and a seating area. The seating area has a long facade of the wardrobe finished in a copper ombre giving it the appearance of a wall panel.
A fluted wooden panel wraps around the column dividing the two rooms. A wooden ledge extends onto the window side to form a study area. The sleeping area comprises a floating bed and a headboard overlaid with marble and upholstery. A refreshing punch of colour is infused through the soft furnishing.
47
Photography Credits: Prashant Bhat
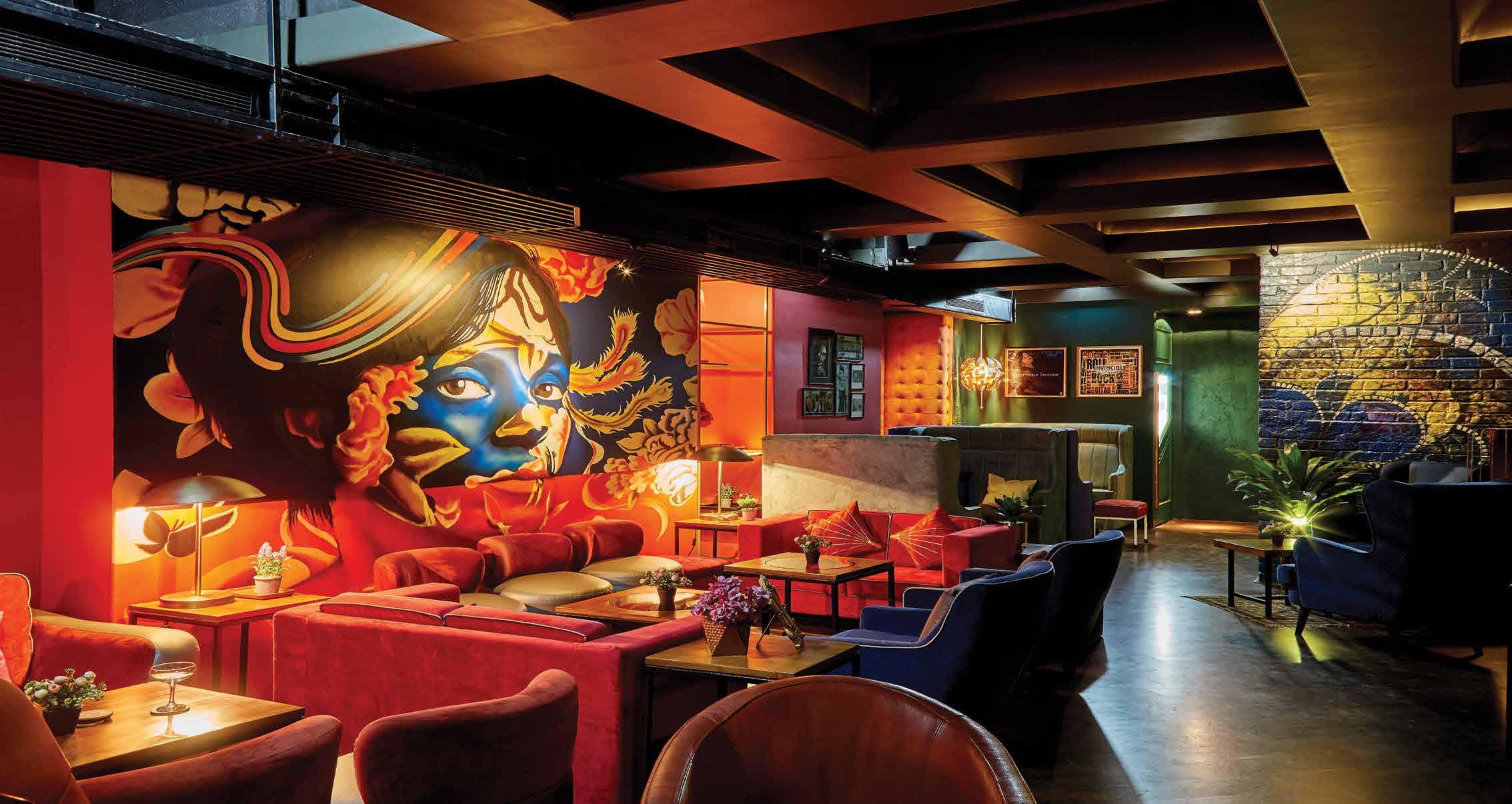

 C’est La Vie 164, Hill Road, (Opp. McDonalds) Bandra (W), Mumbai - 400
C’est La Vie 164, Hill Road, (Opp. McDonalds) Bandra (W), Mumbai - 400
Invincible Boudoir et Jardin, a sensorial escape to life! Where the decadent warmth of opulence & art meet. A satisfying menu of food & beverages with Pan Asian & European infl uences, step into our Parisian inspired fantasy conversations by candle light in cozy corners, a garden of private & privileged indulgence with soul inspiring music by our in house DJ.



"She made broken look beautiful and Strong look invincible"
400 050. Call On: +91 98191 54545
Crafting Extraordinary Spaces
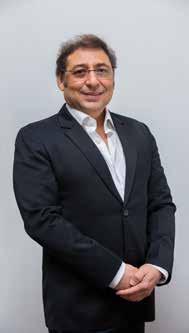
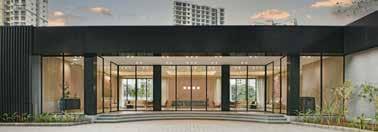
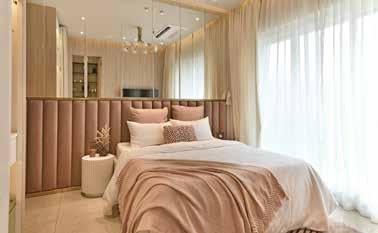

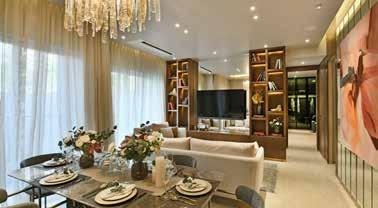
Driven by architects and interior designers, Seedle is consistently and silently delivering remarkable design and steadily establishing a robust footprint in that realm. It began as a small practice 30 years ago as DC Group, with a focus on design and flawless execution. With each project crafted with utmost passion, today it has evolved into a distinguished ‘design +build’ firm. Seedle has developed a strong reputation for innovative design. With the meticulous delivery of every masterpiece, it believes in creating lasting experiences.
Burgis Daruwalla, Principal Designer, Seedle with his perfection for art and design... in any given space, Burgis enables Seedle Design to craft extraordinary spaces. Burgis’s career has been defined by challenging the status quo, a personal philosophy he developed during his years: question everything; have confidence in your character; be brave enough to voice what makes sense. These guiding principles have informed his inquisitive and collaborative design approach.
Malcolm Daruwalla, Principal Architect has spent his formative years in 3 continents - North America, Europe and Asia—that moulded him with a culturally rich experience enabling him to maintain a design philosophy that is open and collaborative. Malcolm always looks for opportunities to get out of his comfort zone, in work and in life. He considers architecture to be a type of puzzle, which he’s always been good at, and is constantly seeking ways to create in a different and better way.
50
ProFiLe
Burgis Daruwalla
Malcolm Daruwalla
What is the most unique thing about your portfolio?
We, as a firm, have developed a strong reputation for innovative design. With the meticulous delivery of every masterpiece, we believe in creating lasting experiences. The biggest factor contributing to our business is, thus, word-of-mouth recommendations.
What is your future vision for your firm?
With a focus on moulding imaginations and dreams into reality, we envision being a firm that is cherished by people for its design-rich experiences.
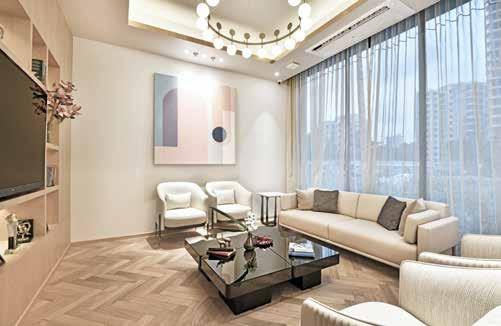
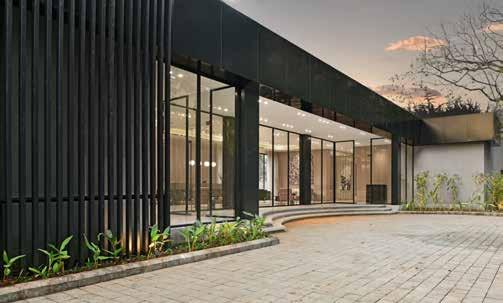
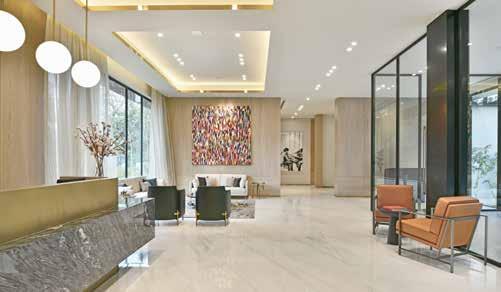
Office 101
A sculptural structure, designed with an architecture that draws in the exterior elements of nature, while still holding the muchneeded privacy in an office. The structure is narrow and linear designed to draw an abundance of natural light through its large openings. Natural materials, an abundance of natural light, and artwork throughout the space are some of the key features. The office is spread over an area of 6,000 sq ft. Since this office is a space only for meetings and discussions, it has a large central lobby, a large drop off and informal meeting rooms. The lobby is a space that can be used for waiting or events which have the possibility of spilling outdoor. Luxurious meeting rooms full of artistry, inspiring design, natural materials and intricately carved attention to details set the mood to make one feel at ease.
51
In Conversation with Society Interiors and Design the team shares their unique style and future vision.
Bespoke and Timeless Designs
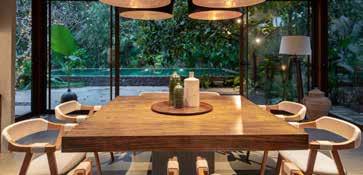
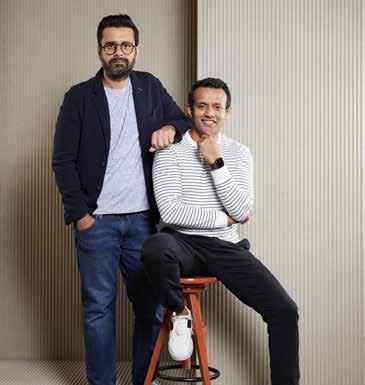
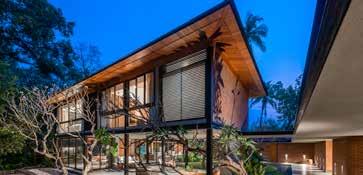
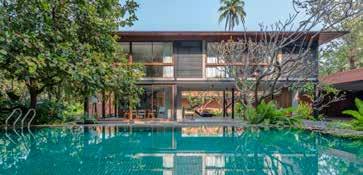
ADND is a Mumbai-based multidisciplinary studio known for curating bespoke and timeless designs, and one of the few firms in India to claim specialisation in both architecture and interiors across genres. In its successful 20-year run, the award-winning studio has cemented its place as a credible name in high-end, bespoke architecture and luxury interiors. ADND was founded by architects Shobhan Kothari and Anand Menon, both graduates of Kamla Raheja Vidyanidhi Institute for Architecture in Mumbai. The two bring their individualistic design and work styles to the fore at ADND, and now lead a team of 35+ designers aligned to create a niche in architecture and interiors.
Design Ethos & Style
ADND’s core philosophy is to offer clients a holistic living experience through soulful spaces that are defined by effortless narratives that evolve with the inhabitants. At ADND, collaboration with clients is key to project manifestation. The firm’s detail-oriented approach has them handle the entire spectrum from design concept to execution and supervision. As a studio ADND’s aim is to find their raison d’etre; the larger purpose and impact of the work they do. The projects are governed by natural formats, and are recognised for being geographically and environmentally sensitive while marrying local traditions with contemporary aesthetics. They are consistently striving to facilitate a congruence between the East and West, by blending centuries of Indian culture and traditions with technology and modernism to give projects a global stance. The uniqueness that comes from bridging this gap then translates into a functional and aesthetically pleasing lifestyle for clients.
52
ProFiLe
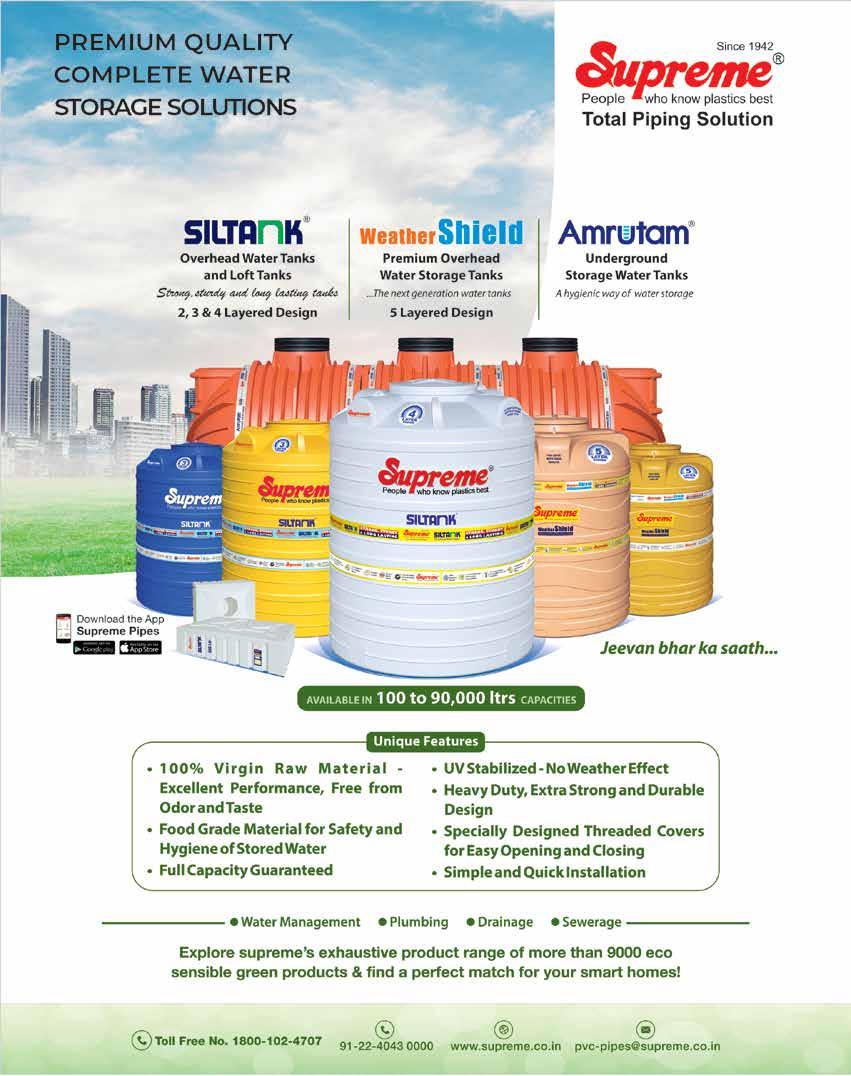
In Conversation with Society Interiors and Design the team share their unique style and future vision. What do you think is the most unique thing about your portfolio?
ADND studio has developed a portfolio of bespoke hi-end luxury architecture and interiors. From first home bungalows and towers for industrialist families to second homes as getaway destinations to luxury interior apartments and corporate offices, the firm has done it all.
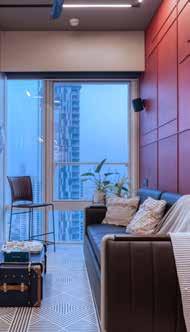
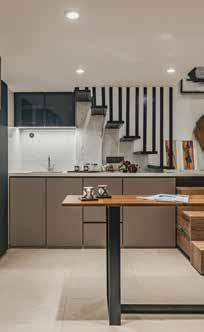
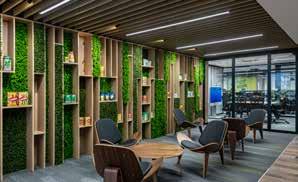

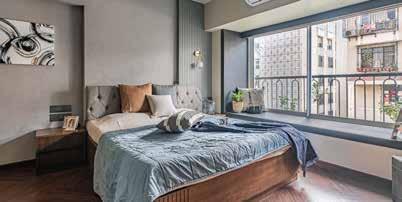
What is your future vision for your firm?
The studio currently has a huge portfolio expanding itself in the other metros of the country and focused on expanding its design style to the genre of hospitality.
CASA FELIZ
The villa set in the quaint little coastal town of Alibaug to the south of Mumbai promises a perfect getaway. This 10,000 sq.ft contemporary house spreads itself on a two acre site which is blessed by nature with dense flora and a small water body on its south east. Paying respect to the prevailing flora on site the master plan takes birth by surrounding the house around the major cluster of trees and a squarish manicured courtyard then becomes the epicentre of the house. This courtyard hosting palms and mounds of green is held by two ‘L’ shaped building blocks. This court provides visuals to the surrounding public spaces and the circulation corridor on its periphery. These two blocks strike a very contrasting nature, one being solid and the other being permeable. The material palette of the house has a monolithic character, the clay bricks bring in the required warmth and the use of metal elements brings in the sharpness and contemporary look. Larger than life artefacts and tectonic petrified wood centre table become some of the protagonist in the house.
The elevated swimming pool edged in dressed stone masonry is detached from the structure by a gravel deck giving it a vibe of a natural oasis.
The house concentrates on encompassing nature all around, hence blurring the boundaries of the inside outside experience.
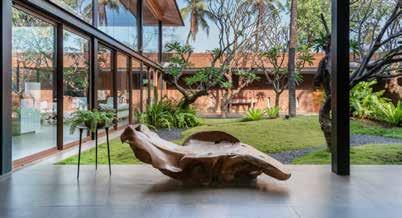
54
Photographs: ©PHX India, Sebastian Zachariah
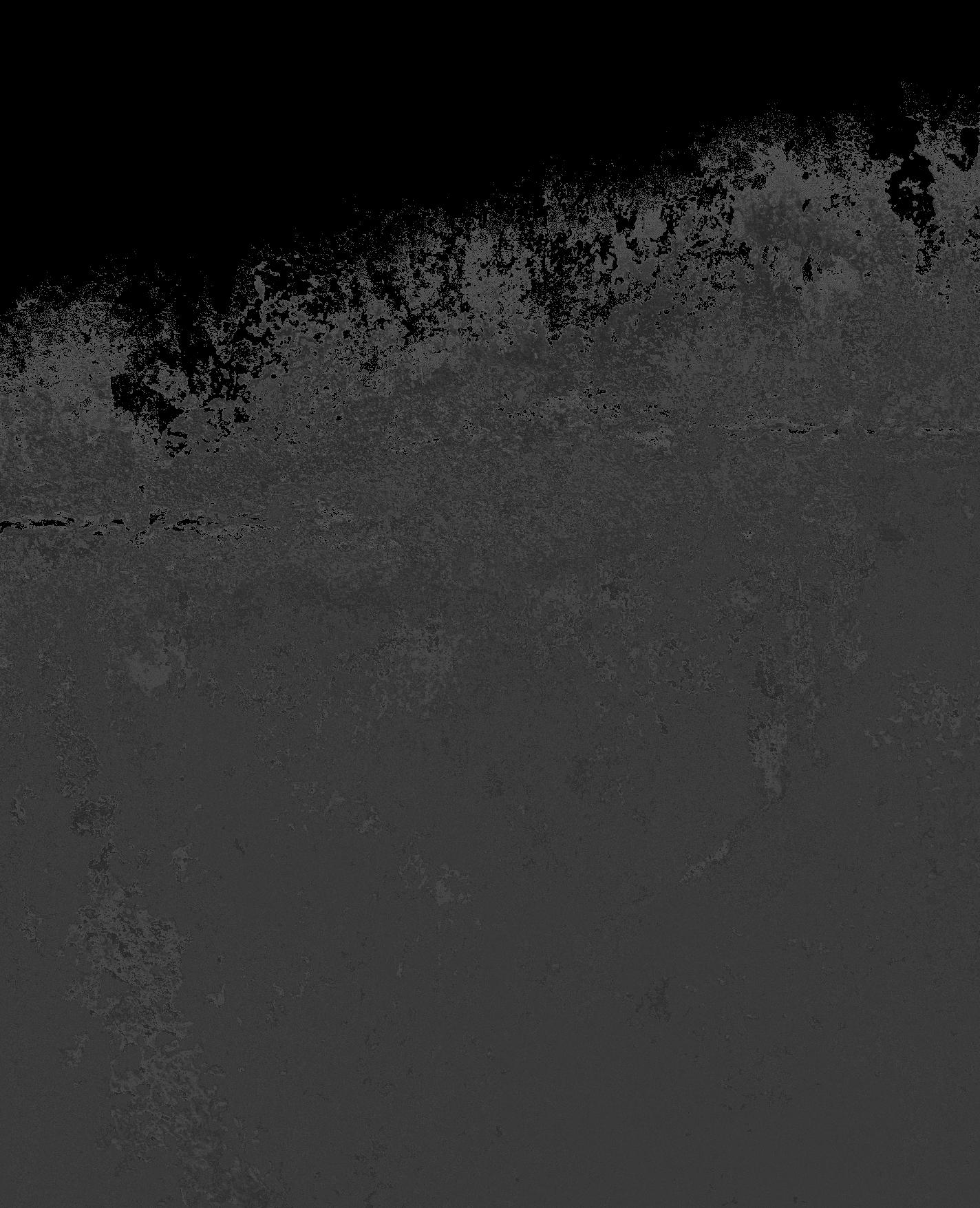
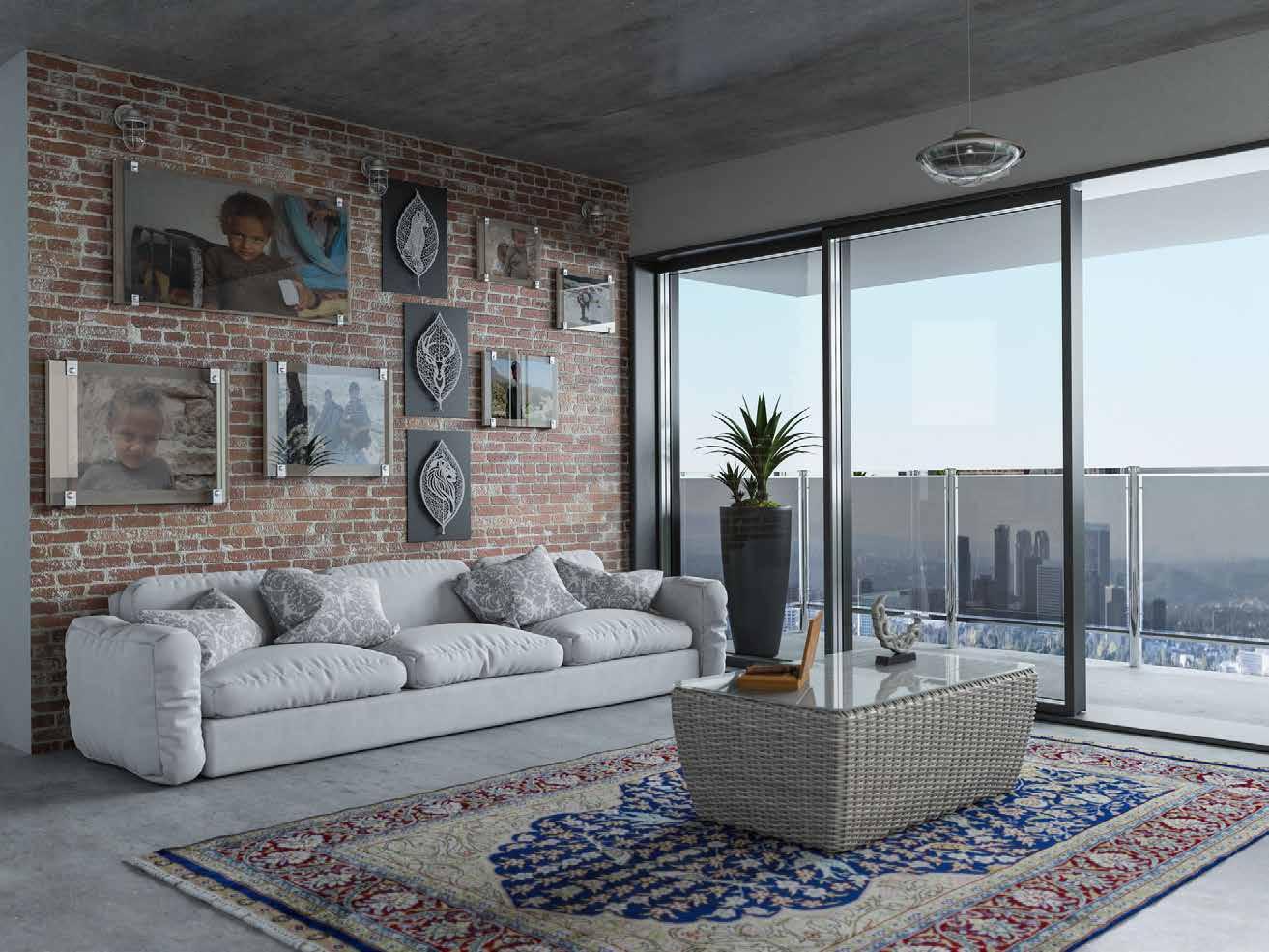

www.blackinkinteriors.com
We believe that you deserves to live and work in spaces that uplift and inspire!
Bold and Beautiful Designs
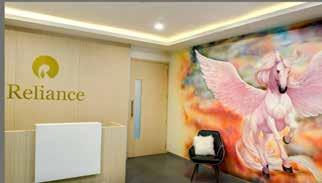
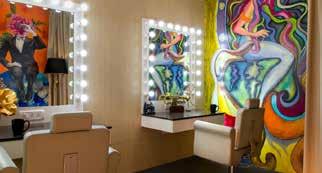
In her 20-year career, multi-talented Kanika Bawa—three-time Limca Book World Record holder, Creative Genius Award winner for four straight years starting in 2013, and clientele that includes Bollywood celebrities and businessmen—has used her skills to conceptualise and design spaces as varied as residential, industrial, exhibitions, retail, hospitality, and commercial. Because, in Kanika’s words, “The universe is not black, white, or grey exclusively,” she skillfully combines vibrant hues with delicate patterns to give an air of depth. Bold, emotional, and creative designs are the end product. Kanika is comfortable with all genres, whether they are Eclectic, Pop Art, Contemporary, Intimate, or Giantesque.
Her distinctive style blends sophistication and passionate spontaneity, contrasting the raw with the sophisticated. Since 2013, she has brought her love of art into the public eye by performing Product installations in a variety of locations, garnering spectacular outcomes and fervent acclaim. (ART-I-TECTURE).
Kanika is currently creating the sets for the CEO Boardroom show and the CNBC TV 18 Celebrity show. For her unique interior set designs, she has received a lot of fame from Bollywood celebrities, like Deepika Padukone, A. R. Rahman, Piyush Pandey, Tapsee Pannu, Sonam Kapoor, Shradha Kapoor, and Ayushmann Khurana, to name a few. She participated in Season 1 and is now watching Season 2 on television. For Kiska Brand Bajega on CNBC TV 18, she serves as both the creative director and the art director.
She also participates on numerous Advisory panels and leads design training seminars for businesses. She created, studied, and supervised INDIA’S FIRST COURSE IN COLOR + FURNISHING in 2001.
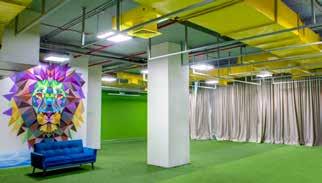
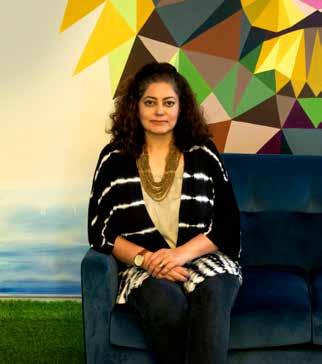
56
ProFiLe
At the esteemed B.D.Somani school of Art & Fashion technology, Kanika created India’s first and only premium programme in home furniture design on her own in 2001. She not only designed and developed the course, but she also successfully led the department for five years. Since that time, she has continued to be an active educator, lending her knowledge and support to the developing area of interior design and architecture.
Since 2015, Kanika has served as THE AMERICAN CHARITY COLOUR CARES’ EXECUTIVE DIRECTOR IN INDIA. She also participates in CSR initiatives for women that use crafts and designs from India. She just co-founded LAUKI LIGHTS N HOME ACCESSORIES with the Bastar indigenous people.
She is also a founding member of WE CELL, a chamber for women entrepreneurs, as well as a participant in INTACH, ADI, IIID, and SDC.
She now holds 3 World Records (INDIA’S INCREDIBLES) for creating giant-size art furniture installations which give a unique perspective on Indian crafts, design and art. These include the largest ecological cushion in the world, the largest Kolhapuri Chappals in the world, and the largest setable art chair in the world. These installations were part of the Prime Minister’s ‘Make in India’ initiative and one of them was personally unveiled by Union Textile Minister Mrs. Smriti Irani at the Messe Frankfurt show in New Delhi.
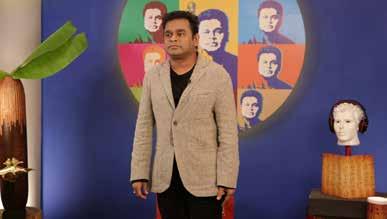

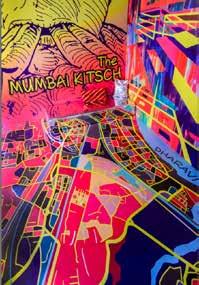
In Conversation with Society Interiors and Design Kanika Bawa shares her unique style and future vision:
What is the most unique thing about my portfolio?
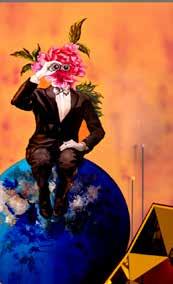
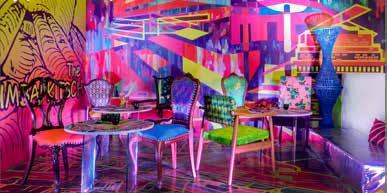
At Kanika Bawa Design, we design + construct in MORE THAN 15 VERTICALS OF DESIGN, including product, set, furnishing, colour, wedding set, interior, exhibition, art installations, window display, sustainable materials for interiors, and more.
The portfolio has a broad bandwidth and is quite diverse. a huge blank canvas for imaginative inquiry and imagination.
What is the future vision for your firm?
GREEN + SUSTAINABLE DESIGN - Green consciousness in design will be a big responsibility in the years to come. Providing Design + Build with an Organic approach would improve the quality of our living places. Reclaimed wood, stone flooring, rough-hewn beams, and distressed walls can be incorporated into interior design to create a very tactile environment. Second, the revival of Indian arts and crafts will unquestionably be a priority for our projects. A jugalbandi with technologically advanced design elements will be fascinating to compare. Thirdly, the use of waste in design will be at the top of our list of priorities going forward.
57
New Design Interpretations
GA Design is a multidisciplinary architecture and design practice based in Mumbai. It was founded in 1999 as Goregaonker Architects by brothers Rajan and Sachin Goregaoker. Today, the work at GA Design manifests creativity through well-choreographed architecture and interior spaces. After strengthening their foothold in architecture, they branched out into interior design with Shami Goregaoker and Ritu Goregaoker at the helm.
Design Ethos
GA Design emphasises on the human factor; they combine space efficiency with everyday living, with an understanding of the human psyche to create fresh designs that are practical, functional, detailed, easy to maintain and relevant in the long run. Their style is more modern and minimal, less traditional and multi-layered, with new interpretations of elegance and effortlessness in every project. Context often drives their design decisions, as does their adaptability to site and client requirements.
Today, GA Design has chalked out a definitive style that is determined by simplicity and clean lines. Every stroke, every material and every spatial plan has meaning and relevance in the final product, which is meant to be long-lasting. They believe in being limitless with design potential and practising honest architecture, without compromise, that stands the test of time. Creativity and innovation with design formats and materials for every single project is signature to GA Design. The focus is, and will always be, on good design.
In Conversation with Society Interiors and Design the team share their unique style and future vision: What do you think is the most unique thing about your portfolio?
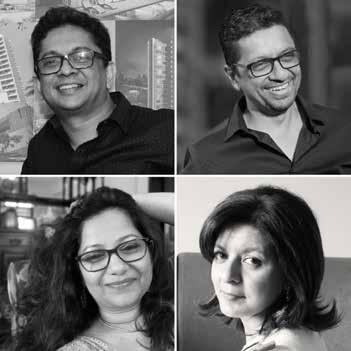
We have a diverse portfolio of projects built across two decades. Our firm has an established stronghold in Mumbai, with additional projects in Pune, Ahmedabad, and Dubai. We’ve crafted everything from multi-family residential communities, luxury residences, and redevelopment housing projects to single-family luxury villas, workplaces, and hospitality spaces.
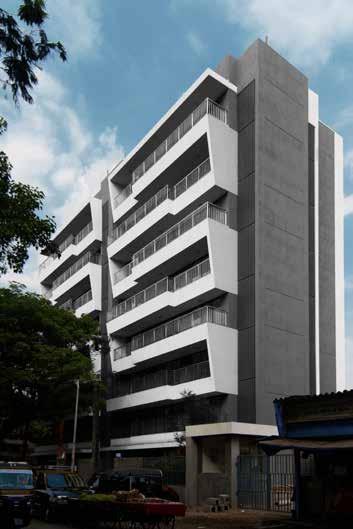
58
ProFiLe
What is your future vision for your firm?
Today, our firm has chalked out a definitive style that is determined by simplicity and clean lines. Every stroke, every material and every spatial plan has meaning and relevance in the final product, which is meant to be long-lasting. We believe in being limitless with design potential and practising honest architecture, without compromise, that stands the test of time. Creativity and innovation with design formats and materials for every single project is our signature. The focus is, and will always be, on good design.
Infinity House
Built over an area of 15,000 sq ft and located in Khandala, the Infinity House is located on an irregularly shaped contoured plot. The challenge for the design team was orienting the villa and understanding which would be the best angle to orient the house to maximize the views. The ground floor plan has the living area centrally located with the kitchen and the service areas, the changing rooms, Jacuzzi and group guest room areas on the left. The guest room and the staircase core are on the right. The staircase leads to the bedrooms on the first floor and the entertainment area on the lower floor.
Following a contemporary decor style with a white and grey palette, the team has designed the house with large overhangs. Here at the entrance of the house, the dead walls are cladded with black Italian marble with a large overhang for the son’s bedroom.
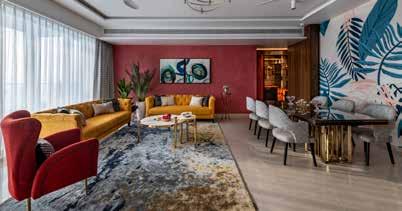
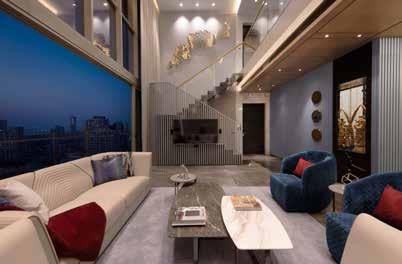
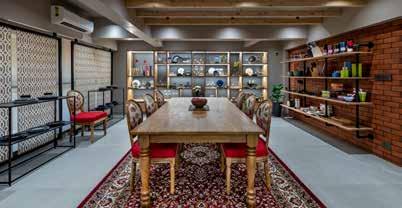
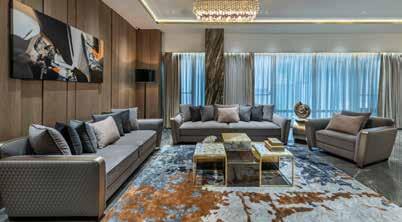
One of the design highlights is the whiteness of the Lhasa white marble with white walls. The sunlight streams through the skylight above. One look at the skylight and you see a huge metal lotus artwork on a pale grey wall. Explaining the space planning and use of refined materials the architect explains, “As you walk to the living room you are faced by wood and glass screen wall which serves as a semitransparent partition between the living and the passage area. As you enter the living you are faced with a panoramic view of khandala, and a stunning infinity pool in the foreground. As you walk out on the swimming pool deck you see the cantilevered bedroom over the swimming pool. This place was designed as an outdoor sit-out. The cantilevered bedroom partially over the swimming pool creates a dramatic effect. To achieve a box-type cantilevered effect for the bedroom we have considered a flat slab construction method that gives a seamless look to the ceiling without beams. The swimming pool deck is also covered by a portal frame 30’ above. As you move again towards the interiors of the house, a marble staircase lit up with led lights leads to the first floor. The passage which leads to the bedrooms opens out into another open area giving you a framed view of the valley. Various semi-covered areas have been designed from where you can enjoy different vistas of the valley.”
The lowermost level is the games room. This area is partially below the swimming pool, hence the drop in the ceiling. This area opens up into 5,000 sq ft lawn area. The villa looks most stunning during the night.
Prashant Bhat
59
Photographs:
Refined Design Approach
Headed by partners Roozmehr and Cherag Bardolivala, RC Design Studio is an architecture and interior design studio based in Mumbai. The partners are practicing in this field for the past 22 years. They undertake projects pan India and even overseas. “Our motto is to design a space and not merely decorate the space. We follow the adage `Form Follows Function’ and we aim at giving a complete holistic experience to our clients, whose design brief to us is our Bible which we study in depth to create beautiful structures and interior spaces.” say Cherag Bardolivala.
There is no particular trend, the team follows as they strongly believe that every individual is different and a designer should be sensitive enough to mould any style and design sensibility needed for a particular project as per the needs of the client. They have designed residential and commercial buildings throughout Mumbai and have undertaken bespoke interiors throughout the country and even overseas.
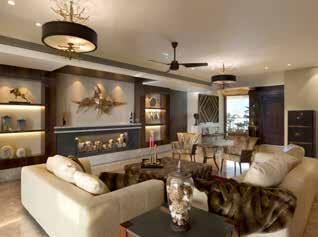
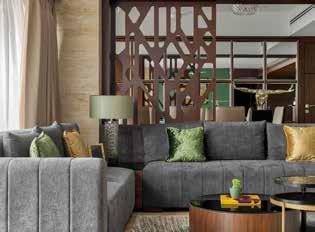
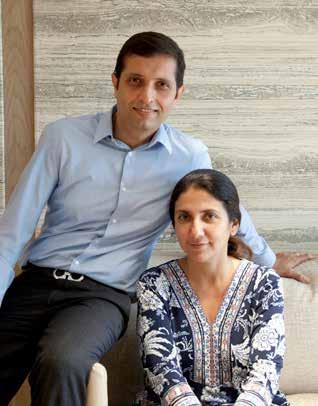
The team believes, their work speaks for itself, and the end satisfaction of all their clients is their ultimate goal. They specialise in luxury villas and bungalows and create an entire design experience right from the planning of the villas to the interior and spatial planning to the styling of the spaces once completed.
In Conversation with Society Interiors and Design, the team share their unique style and future vision
What do you think is the most unique thing about your portfolio?
The most unique aspect of the portfolio is that the studio delves into a wide array and variety of projects ranging from commercial, residential, retail, and institutional projects. Each project is handled with the utmost diligence that it is needed from our end to make the design and the project special for the user. We stick to no particular style or genre of design and are versatile design chameleons who adapt to the design brief as specified by the clients.
What is your future vision for your firm?
The future vision for the firm is to build a solid foundation of design, work ethics and principles so that our name is synonymous with unique design concepts integrated with very sound execution skills and timeless design. We want our firm to deliver to clients the exact expectation they have visualized for their projects. Apart from projects, we want to train young designers and architects to make them conscious individuals who are sensitive to the environment and they end up carrying forward the legacy of RC Design Studio.
60
ProFiLe
Unique Apartment
This apartment designed by RC Design Studio is spread over an area of 2,000 sq. ft. Designed for young clients with a young boy who had emphasized in their brief that they wanted a vibrant and colourful interior space that was easy to maintain. The client also wanted to incorporate some elements in gold to enhance the spaces. Since the building was also designed by the team, they turned the plan around and opened up the living space with a study attached to it which doubled up as a guest bedroom.
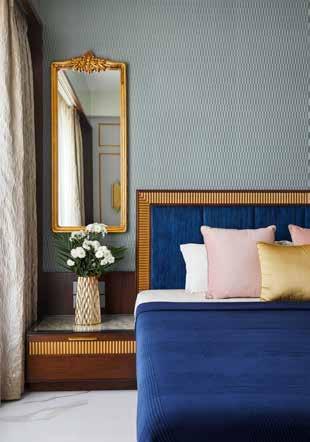
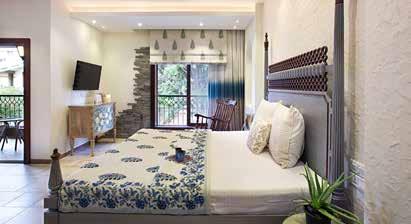
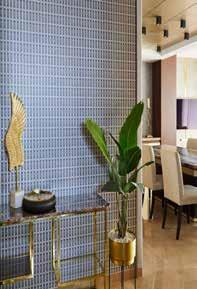
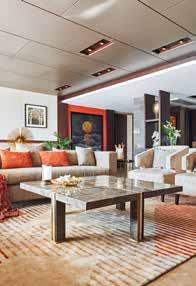
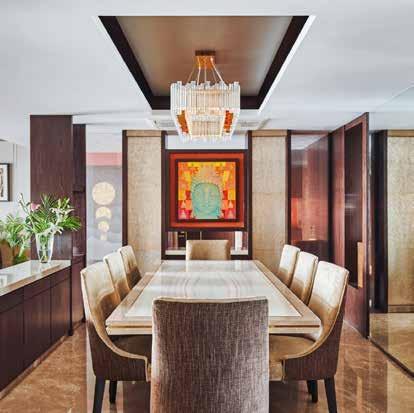
The original 4 bedroom apartment was re-planned as a two-bedroom space with abundant storage spaces and a walk-in wardrobe and dressing for the master bedroom. “Vibrant use of colour is done throughout the house with a juxtaposition of textures and materials from our end. All the furniture was customised as per our design specifications. The entrance lobby in white and black chequered marble marks the arrival point for the visitor who then enters a vibrant foyer space with colourful wallpapers and a console table topped by amethyst stone.” Explains Roozmehr Bardolivala.
The services and storage have been deftly planned and designed in a way that is completely concealed to the eyes of the habitants as well. The entire process was a fun-filled learning experience to use colour in abundance and yet to achieve a space that is easy on the eye and holds an element of surprise and excitement that their clients can enjoy for a long period of time.
61
Timeless and Trendy Designs
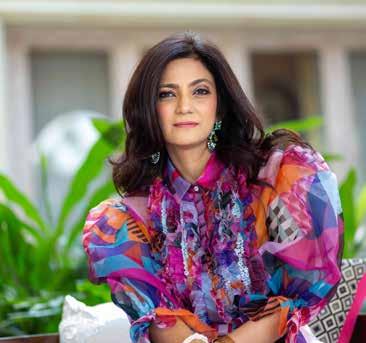
Naksh Design Studio is a full-service interior design firm in Mumbai renowned for creating bespoke living and working spaces that comfortably blend layout with lifestyle. The boutique studio boasts an all-women creative team, led by Interior Designer Shibani Mehta. Shibani set up the firm independently in 2002, after studying interior design at Sophia Polytechnic in Mumbai. In its 20year run, Naksh has developed a forte in residential projects, covering small and large houses, villas, bungalows, apartments, holiday homes and out houses across India, besides offices and workspaces for prominent brands. Shibani creates timeless spaces that mould themselves around the users. She also designs customised furniture, accessories, artefacts and soft furnishings for her projects.
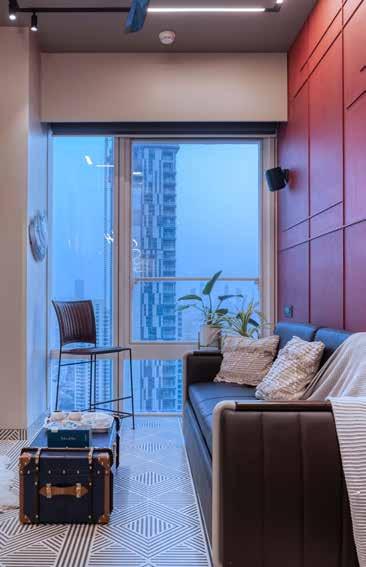
Design Ethos
The design philosophy at Naksh is held up by three important pillars - Function, Fusion, and Form. Its signature design style has evolved over time as an amalgamation of timeless and trendy elements that meet the needs of the client and their lifestyle. With optimum space planning and utilisation the studio always looks to surpass client expectations while exactly fulfilling their budgetary and lifestyle requirements.
Shibani’s approach to design is fluid and personalised, while always keeping one foot outside of convention. Apart from handling end-to-end interior design for her projects, she often dabbles in revamping or restyling used spaces to give them a quick refresh without unnecessary use of resources. Her aim is to make the design process fun and easy for clients.
62
ProFiLe
In Conversation with Society Interiors and Design Shibani
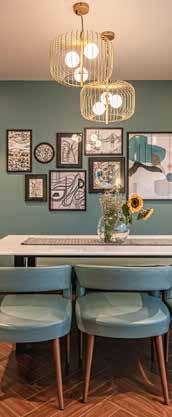
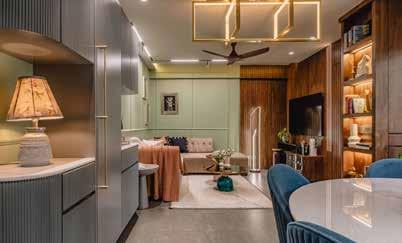
What is the most unique thing about your portfolio?
In our 20-year run, our firm has developed a forte in residential projects, covering small and large houses, villas, bungalows, apartments, holiday homes and out houses across India, besides offices and workspaces for prominent brands. From compact 50 sq. ft. refurbishments to complete interior design and styling for 10,000 sq. ft. holiday homes, we create timeless spaces that mould themselves around the users. We also design customised furniture, accessories, artefacts and soft furnishings for our projects.
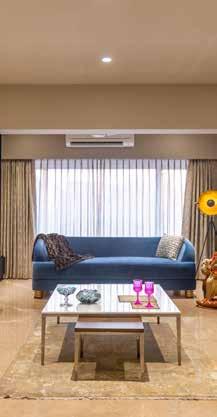
What is your future vision for your firm?
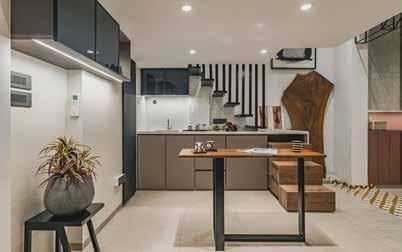
Our studio constantly looks to surpass client expectations while exactly fulfilling their budgetary and lifestyle requirements. In the future, we would like to work on some restoration projects and lean a little more towards sustainable living.
Khar Raj Palace
The client’s family of three includes husband, wife, and a daughter. This 1,400 sq ft home has three bedrooms which were completely ripped apart and redone. A lot of their old furniture has been reused and repurposed again. This is one apartment per floor so it has a nice balcony and a nice foyer outside the house which makes the space look even bigger than what it is. Since the clients like the wooden feel, all the rooms are done in wood in the herringbone pattern.
The kitchen, bathroom and the layout were totally redesigned to enhance the privacy in the house. Since it is a young couple working from home, they had a requirement for a separate home study which we combined with the temple area. So there is a whole pocket that has been taken out. The materials which are used over here are as follows: The entire house has wooden flooring, except the study and the kitchen. In the study, they have a designated seat that works for everybody. The house is not very heavy in terms of storage. The living room has a compact storage unit. The crockery and the heavy storage are all integrated into the storeroom. The pattern which leads to the three rooms is in a bold wallpaper with colour because it is a limited-budget project. To give that wow factor, we have used colours and wallpapers to just bring it up. Not a lot of wood has been used in paneling or laywork.
The onyx marble table gives it that complete look. The furniture has also been customized and done with the same colour palette as the living room. The project was completed in a very short time, within 4-6 months.
63
Mehta share their unique style and future vision.
Photographs: Nisheet Dodia
Innovative Space Solutions
KCL Design and Architecture was conceived in the year 2000 and is headed by Ar.Ketan Chavan, an Alumni of Sir JJ College of Architecture, Mumbai. The Core team guiding the design philosophy of the firm consists of Associate Ar. Ankita Mhatre and Senior Interior Designer Kinnari Gohil. Providing strong and able support to the core team is a team of talented, dynamic, young professionals offering innovative design ideas.

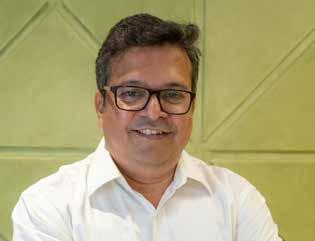

The firm prides itself on staying away from a signature style. KCL Design and Architecture specialises in providing creative, functional and tailor-made solutions to fulfill every client’s vision. The firm’s portfolio consists of a mix of retail showrooms, corporate office Spaces, exhibition stall design, residential interiors and architectural bungalow projects.
For more than two decades the firm is consistently recognized for its creativity and variety of innovative design solutions that impeccably blend functional and aesthetic elements. We have been recognised through various awards. Since 2003, we have been associated with a German multinational company Hafele and have designed Hafele’s company owned design studios and offices in Mumbai, Delhi Bangalore, Hyderabad, Kolkata. Our association with Hafele has continued overseas with designs for several showrooms in Thailand, Vietnam, Indonesia, Bhutan, Nepal, Sri Lanka, Bangladesh and GCC regions has been part of our portfolio
Our other prestigious Corporate Clientele consists of Companies like Liebherr, Viega, Euro Art UK- Dubai, Ozone, Tataria Xclusive, Godrej locking systems and Solutions and many privately owned industry pioneers like Kangaroo Furniture, Signet, Shreepal and many more.
Apart from the above, the firm has completed many Residential Interior and Architectural Bungalow projects varying in size, style and budgets.
Hafele Design Studio - Bangkok
The Project is for the Thailand Subsidiary of the German Multinational company Hafele. This is a company-owned design Centre. Here they showcase the entire product offerings to the customer. The Design Studio is part of the standalone building which covers approximately 40,000 sq ft spread over two floors. The client brief was to provide the visitor with a unique customer walk-through, wherein they can experience the complete offering from Hafele with full functionality in a world-class environment.
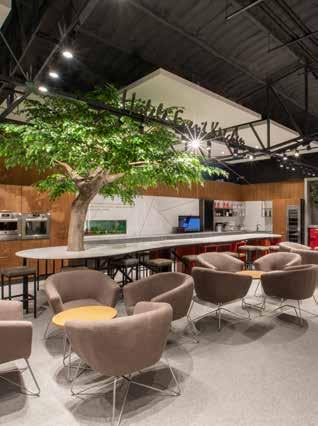
64
ProFiLe
The ground floor comprises of the life-size mockup of all the functional spaces where the products can be displayed in real-world environments such as hotel rooms, elder care spaces, dormitory spaces and multi-use residential environments etc. Part of this floor space is occupied by a full-fledged restaurant.
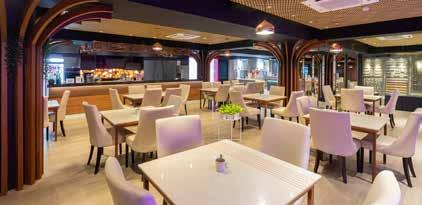
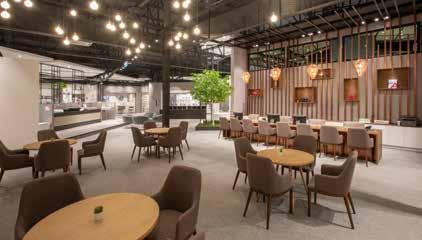
The customer journey which begins on the ground floor leads its way to the first floor
On the first floor, the first thing that welcomes you into this space is a large concept kitchen and the reception area. This area is the focus of the many cultural and social activities conducted by Hafele Thailand. The rest of the space is occupied by various brands and services offered by Hafele as part of their portfolio.
Highlighting the product on display and weaving the design around the central idea is the essence of this design. The layering of the materials starts with the product itself, then the display element within which the product is displayed, and then the overall spatial elements such as the flooring, walls etc. Each layer has to complement the other to make a synergetic look and feel for the space.
Each and every display element, be it something like kitchen cabinets or room dividing sliding doors is meticulously detailed to provide the fullscale functionality for that particular appliance, fitting, or accessory. Every product on display is part of its own category and gets equal importance within the shared environment.
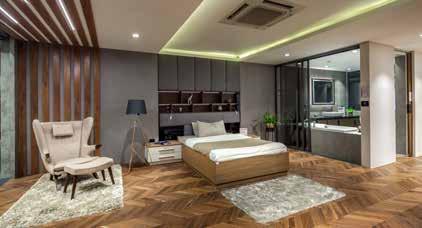
The introduction of green elements, the suspended ceiling panels, and the slim Mild steel framework interspersed throughout the entire space provides a common thematic backdrop to a hugely varied product offering on display in this showroom.
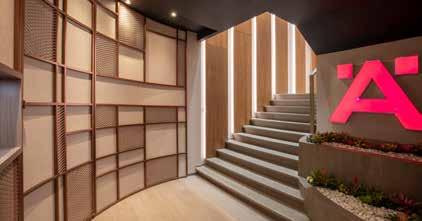
The walls and the woven Vinyl floors have a Neutral colour and texture to enhance the impact of the display modules.
HVAC and other services are partly exposed as they run through the Trusses of the large sloping roof. The Roof and the trusses are painted in a Dark colour to focus the attention of the viewer on the display elements.
Lighting plays an important part in the creation of the ambiance of this showroom. The suspended ceiling Panels are used to integrate COB spotlights and the exposed trusses are used to install track lights. This combination allowed us to provide display-focused lighting throughout the showroom.
65
Designs with A Difference
A multi-service design company, ARCH-AID provides solutions for a wide range of architectural, interior, and landscape projects for homes, businesses, hotels, schools, and places of worship. Neilesh and Bhavya Kenkare, a skilled duo who both attended Sir J.J. College of Architecture, head the design firm.
Neilesh Kenkare has over 29 years of expertise in the field and is well-versed in planning for hotels and health clubs. He has worked at and created a number of restaurants, bars, gyms, and resorts. Neilesh is skilled in managing time and resources for the project, creating budgets, and carrying them out on the ground.
Bhavya Kenkare also a graduate of the Sir JJ College of Architecture, also has her own full-fledged independent practice Bhavya Kenkare is a partner at the company Arch-Aid with her spouse Ar. Neilesh Kenkare. She has been providing interior and architectural design solutions for over 26 years.
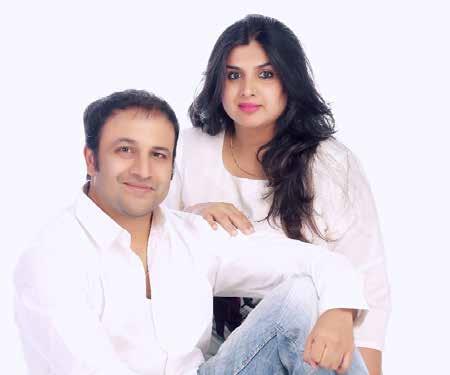
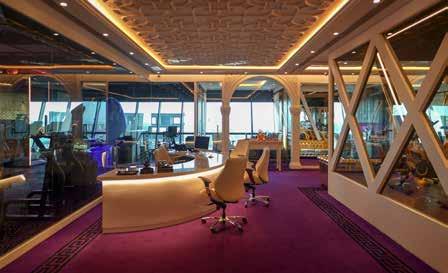
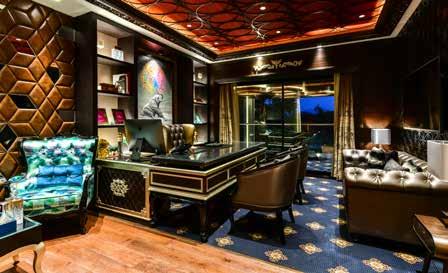
In Conversation with Society Interiors and Design the team shares their unique style and future vision:
What do you consider to be the most distinctive aspect of your portfolio?
We enjoy experimenting and being adaptable while taking the needs and spending limits of the client into account. Because we think that “GOD IS IN THE DETAILS,” we also believe in producing incredibly individualistic designs in which everything is specially made. To produce distinctive designs, we enjoy experimenting with different colours, textures, light, and materials.
66
ProFiLe
Our company’s long-term goals include continuing to innovate and develop. The objective is to prioritise quality before quantity. Our goal has always been to deliver our best effort on every project, whether it be for residential, commercial, hospitality, or public areas, or for architecture or specialist interiors.
Nitrro
An elite gym chain called Nitrro operates in Mumbai and throughout India. The team was involved from the start in developing the corporate identity and brand image of this gym. “This location in Mumbai’s Powai is our newest offering among the other flagships we have created thus far. This property offers stunning views of the Powai lake and the entire Hiranandani Complex because it is situated in Supreme Business Park on top of a hill on the 10th level. Neilesh Kenkare is informed. The entire layout of the room is designed to provide access to the million-dollar view of Powai Lake. The process of designing this space was great, and the finished product is very rewarding in terms of both client and gym member happiness.
From the time you walk inside The Nitrro, you get a rich feeling. This location is not only well-liked but also one of the most soughtafter gyms in Powai because to its carpets, marbles, gold leafing, and efficient lighting design. The Group X, Spinning, and gym floors all have a distinctive feel thanks to lighting effects that create a lively, lounge-like setting that is ideal for exercising. To further the upscale vibe, we also incorporated Versace Tiles and other items.
Additionally, they have a spinning studio that has groovy and upbeat music and ambient lighting. Lighting is synchronised with music using DMX. It gives the impression of moving shells with dynamic lines throughout the entire room. tells Bhavya.
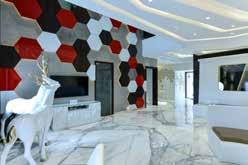
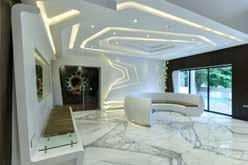
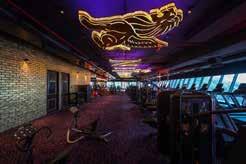
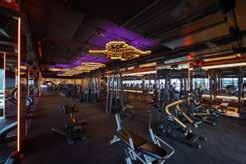
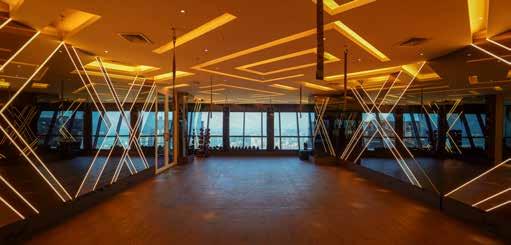
The couple has some more landmark projects which are in the pipeline.
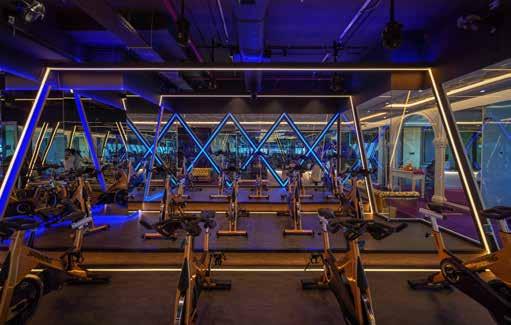
67
What is your future vision for your firm?
Dynamic Designs
Although the team’s primary goal is to create a design that meets the client’s needs, they believe in keeping the design straightforward. Our designs are uncomplicated, and have open layouts, and clean lines. Together, they strive to take a unique approach to architecture and interior design services by first getting to know each client’s personal preferences for style and functionality.
For different societal segments, Bhise & Associates design a variety of projects, including commercial, residential, healthcare, hospitality, landscape design, luxury bungalows, and architectural projects. The firm makes an effort to ensure that its projects are created in accordance with the potential of the concepts and with the fullest satisfaction of its clients.
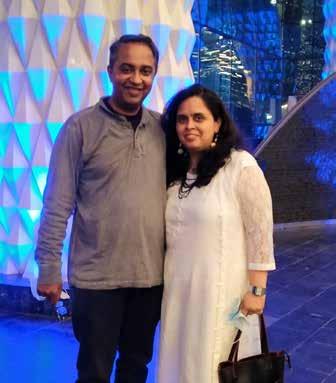
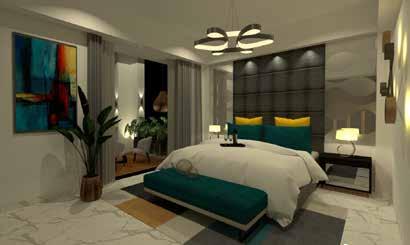
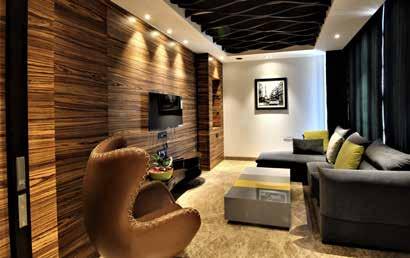
In Conversation with Society Interiors and Design the team shares their unique style and future vision:
We have always thought that leaving a legacy of trust, discipline, and commitment to a cause will motivate others to follow in your footsteps. Our ability to be adaptable and effortlessly integrate changing lifestyles with emerging technologies has enabled us to produce a portfolio that is both diverse and well-rounded.
68
ProFiLe
What do you think is the most unique thing about your portfolio?
A company dedicated to good design is Bhise and Associates, led by Chhand Bhise and Madhavi Bhise. Everybody’s dreams are realised through the company.
“Good design is that which reflects the character of those occupying the space. It goes beyond just being aesthetically pleasing and practical, says Chhand Bhise.
What is your future vision for your firm?
In order to reach the desired outcome, Bhise and Associates feel that thorough investigation, robust research, and a coordinated strategy are necessary.
Bungalow Interiors In Goa.
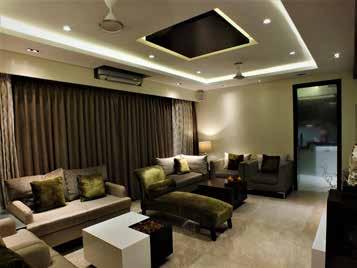
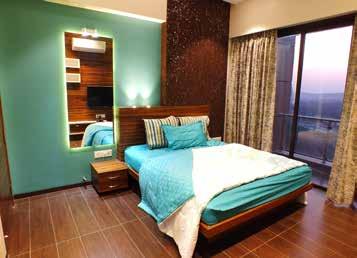
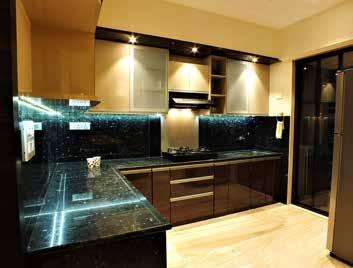
This bungalow is designed for a highprofile client amidst the lush green locales of Chandor in Goa. This holiday home is aesthetically designed by Bhise and Associates to accommodate a family of three. The architecture has a vast feel and is also practical. A simple yet eye-catching interior was designed with a modern and contemporary flair, bedrooms are peaceful and restful. The use of a sophisticated material palette has been explored.
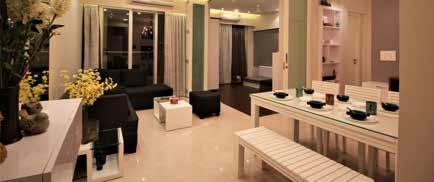
The client’s lifestyle has been taken into consideration as they experimented with a variety of colour schemes, textures, and designs. The design is functional along with a sense of spaciousness.
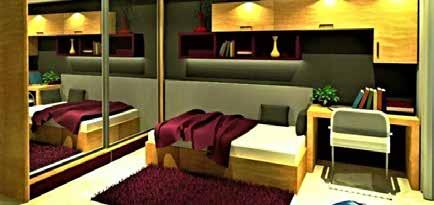
And the end result is a perfect personal retreat for the client.
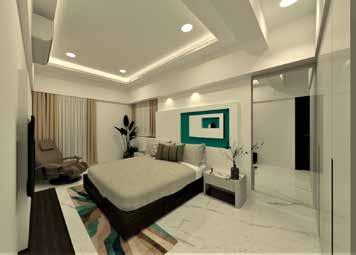
69
Decorative yet Functional Designs
Aditi Vora Nair graduated in Interior Design from the American University in Sharjah, UAE and secured a Masters’ from UK. She went to work with renowned architect Kamal Malik whose work gave her a new perspective on space and shaped her approach toward design. She started her practice
A V Interiors in 2011.
Based out of Mumbai, AVN Interiors strives to create meaningful dialogues between architecture and interior spaces. By incorporating natural elements in abundance, the firm creates calm yet appealing spaces for a soothing overall ambiance. “When we take up a new project, the first thing we look into is not the space itself but the people that are going to use the space, their routine, their day-to-day life,” says Aditi
Having been featured in a variety of print publications and online platforms, AVN Interiors’ design approach has received great admiration in the industry. Design to me is about juxtaposing spaces to create an alluring environment with comfort, style and elegance. The final assessment of any design should be utility and the way people feel around it.
In Conversation with Society Interiors and Design Aditi Vora Nair share their unique style and future vision. What is the most unique thing about your portfolio?
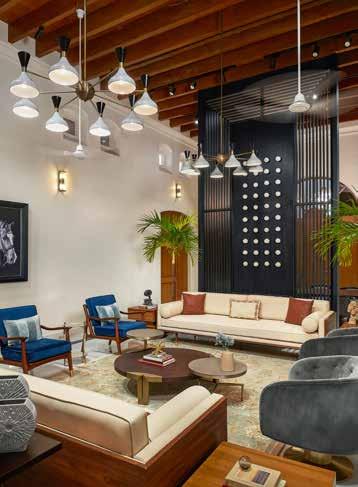
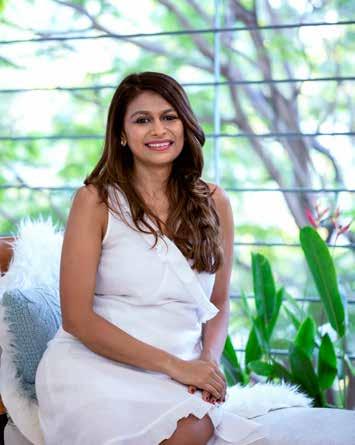
By incorporating natural elements in abundance, our firm creates calm yet appealing spaces for a soothing overall ambiance. When we take up a new project, the first thing we look into is not the space itself but the people that are going to use the space, their routine and their day-to-day life.
What is your future vision for your firm?
Through the years, I have experienced a shift in design approach from decorative to functional.
70
ProFiLe
I believe that as designers it is our job to educate our clients about how a space works and the experience the user will have is more important than adding elements merely for decoration.
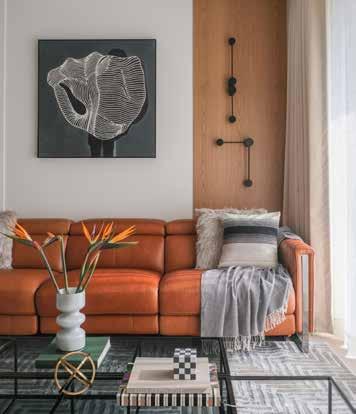
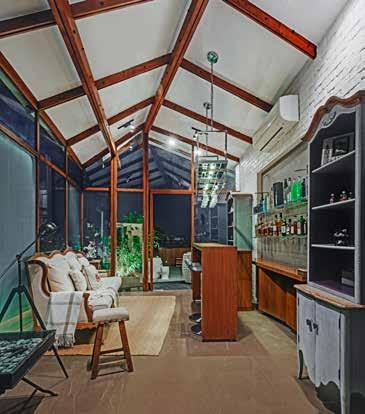
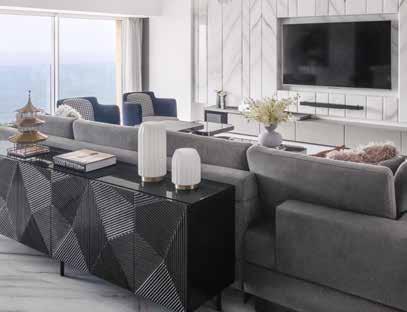

Lalani House
For the Lalani House in Bandra the designers have opted for Modern luxury wrapped in monotones. This sea-facing apartment spread over an area of 1,787 sq ft displays a grey-scale palette superimposed on the natural blue tones of the sky and the sea it faces. The design follows the modern minimalism trend. On entering the house one is greeted by a lavish living and dining area overlooking the sea. The master bedroom is adorned in greys with a touch of gold to give a luxurious and calm look to the bedroom. The Kid’s room is layered with textures, colour and art with lots of natural light filtering in to create a conducive environment. This house is a perfect example of modern minimalism blended with luxury and comfort.
71
Multidimensional Design!
Founded by Sunil Jasani and Sangeeta Advani Mansharamani in 1990, Fine Lines Designers is a boutique interior design firm based in Mumbai. With over 750 projects, their portfolio of residential, commercial, hotels, and FnB projects has enabled not only a wide skill set but also a canvas to experiment and ideate alongside their trusting and diverse client base.
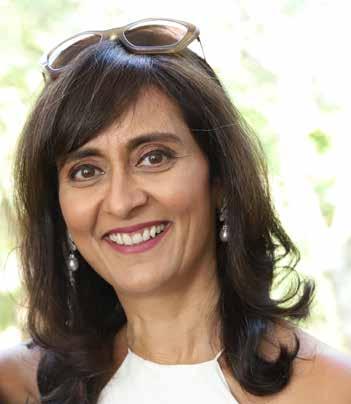
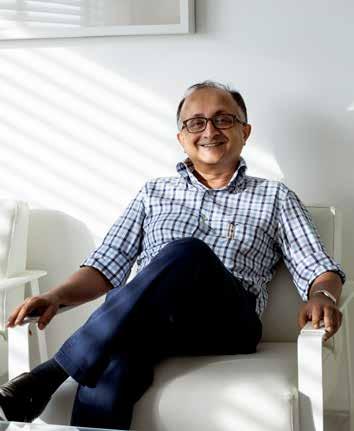
Within residential, they specialize in highly customized spaces and ensure that each client’s vision and personal style are the front and centre focus. In their commercial projects, they aim for efficiency, flexible plans and costeffective aesthetics. Their hospitality style varies based on budget and location, but user-centricity and luxury are always key components.
They initiate discussions with concept and material mood boards giving a real feel of the space at a very initial stage capturing the vibe of the potential creation. This is followed by extensive explorations in drawings. Multiple layout options are created for best use of space, circulation and user experience. Elevations capture the details of materials and forms which are then translated to 3D renders showing visual representations of the final outcome.
They have successfully completed projects in Mumbai, Alibag, Pune, Shirdi, Nagpur, Goa, within India and have also engaged with our international clientele for projects in Boston, USA and Muscat, Oman.
Some of their prestigious and most recent projects include the Sun n Sand Spa and Gymnasium in Mumbai as well as some residential projects in South Mumbai.
In Conversation with Society Interiors and Design the team shares their unique style and future vision:
What do you think is the most unique thing about your portfolio?
The most unique aspect of our portfolio is the difference in styles encapsulated. There are projects done in a complete singular concept, for example, only using the colour white, where every single element from flooring to fittings are in the colour white and projects which are vibrant and ethnic, or another which is based on a movie! The flexibility on themes, client’s design sense, and our input are what make us unique and give us that additional motivation to create differently.
72
ProFiLe
What is your future vision for your firm?
Our vision for the firm is to expand what we already have. We are grateful to our staff and clients and the type of projects we receive. We are looking forward to creating more, exploring more, and experimenting more!
Residential Interiors
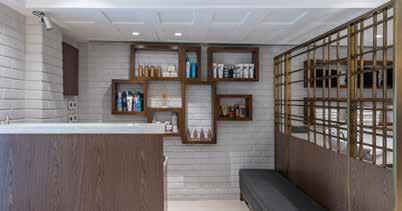
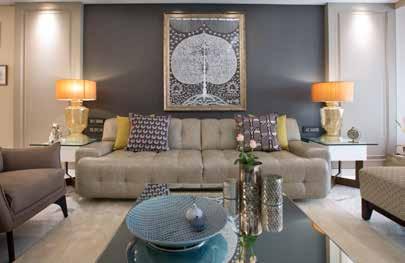
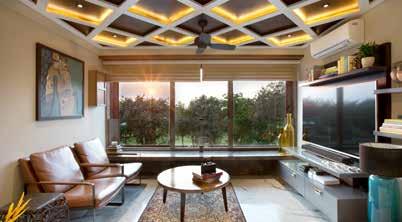
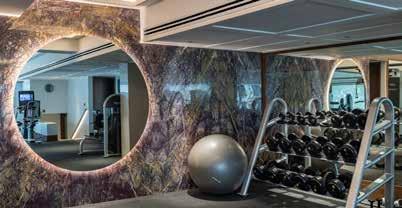
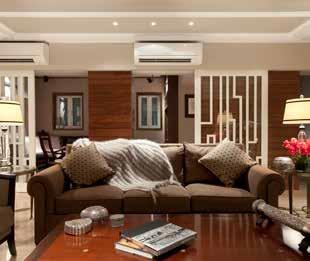
This apartment is located on the 18th floor of a highrise building in Cuffe Parade, Mumbai offering a panoramic view of the city. Large white PVC soundproof windows frame these scenic views and allow maximum natural light into the house, perfectly complemented by the bougainvillea flower beds installed outside. The style is contemporary with fusion elements of classic and ethnic. Enriched with stunning artworks and antiques it is a homage to Indian heritage.
The living room abundant in textured from furniture to soft furnishings creates a sense of comfort within a formal setting. There are stone-craved sculptures from South of India and paradoxically Murano crystal table lamps from Barovier and Toso. This balance of influences is an overarching theme lending itself to all aspects of the home. The den room has an Italian Sicis pattern on the floor and is home to the customized metal work bar unit.
The walk-in wardrobe has a wood-carved ceiling embedded into the false ceiling with an indirect cove and is beautified further by a glass beaded chandelier.
All the bedrooms have the same neutral palette of beige and taupe tones accentuated with the contrast of white. One of the bedrooms adjoining the walkin has a study desk that has been repurposed from a wrought iron sewing machine. The multipurpose gym room’s ceiling is made from wooden planks in a chevron pattern. The studded leather-clad closets houses the gym equipment.
The powder room is in silver travertine and wallpaper. The vanity unit and mirror have been converted from an antique dresser. The glass overcounter basin adds elegance to the area in the simplest manner.
73
Aesthetic and Functional Designs
Suvarna Joshi, a Rachana Sansad alumna, is a talented interior designer who approaches each of her projects with moral integrity and a strong technical foundation. After finishing her education, she began her career at Space Dynamix, followed by ZZ architects, where she honed her design skills. Suvarna affirms, “Every project must carry a good concept till the completion – without losing the original concept midway.”
The essential ethos of Intento Architects is embodied in its founders Mandar Joshi and Suvarna Joshi, who are young in vision and dynamic in intent. They combined their considerable design and business expertise when they joined forces in 2012 to establish Intento Architects.
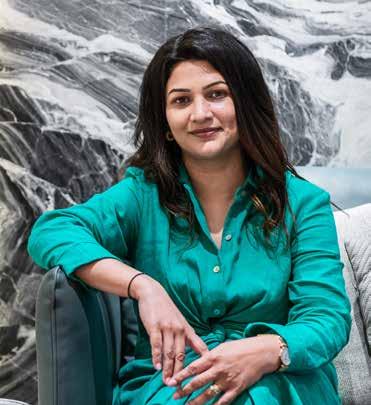
The Akira Abode
A cosy Mumbai home that’s a clever manifestation of the client’s personality, the Akira Abode is a great example of a minimal and cosy home that brings nature inside the home. Designed as a modern luxury abode, it accommodates a highly functional yet aesthetically pleasing design.
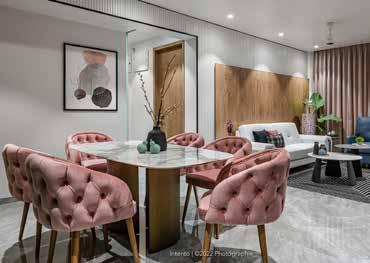
The client desired a modern and minimal home, which feels more open and uncluttered. The 1,500 sq ft abode comprises three bedrooms, besides living and dining areas, that spread seamlessly through the kitchen and a balcony. Clean lines and a muted colour scheme define this home that is tastefully elegant, practical and welcoming. The furnishings and decor add a pop of vibrancy and break the monotony of the colour palette.
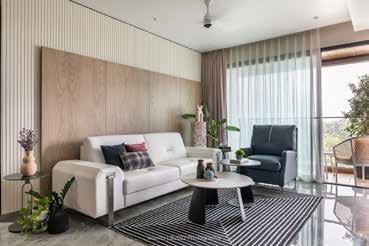
74
ProFiLe
This luxury home’s living and dining area is a flawless bright and airy space with thoughtfully curated furniture and decor pieces. The living area features a flexible furniture layout aided by magnetic lighting that runs along the ceiling. The dining area comprises a six-person, custommade dining table with a marble table top and a striking vignette. It flows into a contemporary kitchen with matte white cabinets, a grey backsplash, marble countertops, and state-of-the-art appliances. As the family loves to cook, the kitchen also has ample storage.
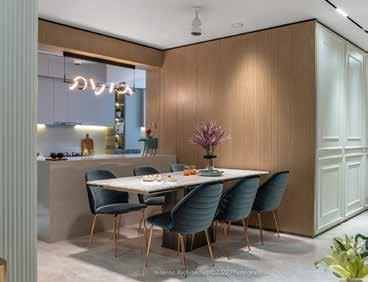
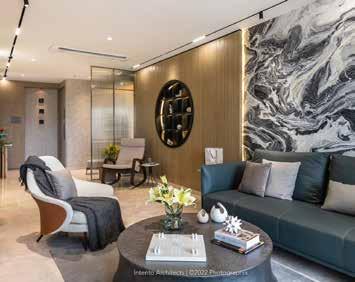
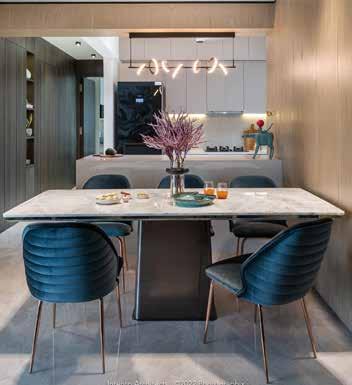
The bedrooms are simple yet elegant. The master bedroom is an inviting space, which showcases a symmetric design and a grey colour palette. The decorative 3D wall covering behind the marble framework takes the role of bedrest and adds a contrast to the neutral palette. The victorian walls with a wooden panel that hides the conduits of the TV unit bring in a calm and clean look.
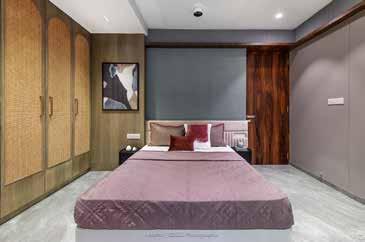
“It is always good to reflect the client’s personality while designing a home, without seeking typical trends that revolve around the design world. In the end, it is all about loving what you have created. While it is significant to learn from the trends and materials, it is also essential to translate them to fulfil the client’s needs.” Suvarna Joshi.
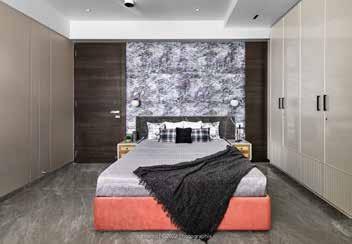
75
Nature-Inspired Quirky Designs
Anyone who has played in mother nature’s lap knows that nature, not time, is the best and the quickest healer but since we can’t bring you to nature, we have brought nature to you! Escape by Creatomy has unveiled its new capsule collection of furniture pieces known as Le Jardin, made out of solid mahogany wood, revealing a throne inspired by the snake, Serpentine. Moreover, its quirky designs: Conejo(rabbit ears), Gato(garden cat), Ramita(twig), Cabalo(horses), Tortuga(tortoise) are enchanting.
Phone: +91 98454 51465 Email: escape@creatomy.com Website: www.escapebycreatomy.com Instagram: @escape.creatomy
Narcissus: An Irresistible Surprise
Sources Unlimited have brought their exclusive Narciso Collection by Baxter that showcases show stopping designs in Sofa, dormouse and armchair: three pieces with an identity defined by sculptural lines and is made from 316 stainless steel. Their respective silhouettes, rendered vaguely irregular by the large, soft cushions give shape to the backrests and headboard taking you on a journey of elegant comfort.
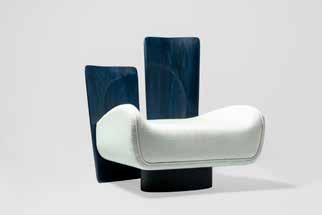
Phone: +91 9820 988 814 / +91 9821 949 481 / +91 22 6210 1700 E-mail: info@sourcesunlimited.co.in
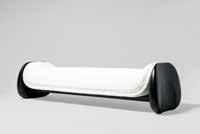
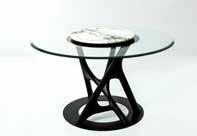
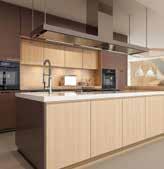
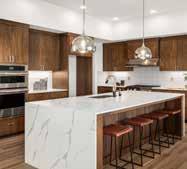
Substantial, Sustainable, Stylish
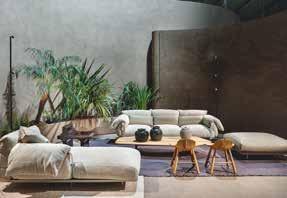
Action Tesa presents its new Tough & WaterResistant HDHMR Boards that are water resistant, termite & borer resistant, have a higher screw holding strength and come with zero bubble finish, adding a touch of style to your decor. The HDHMR is a new engineered, sustainable, water resistant, wood product with robust German technology that provides these boards the best routing characteristics.
Website: www.actiontesa.com
76
ProduCtS
Quality painting that goes deeper than the surface

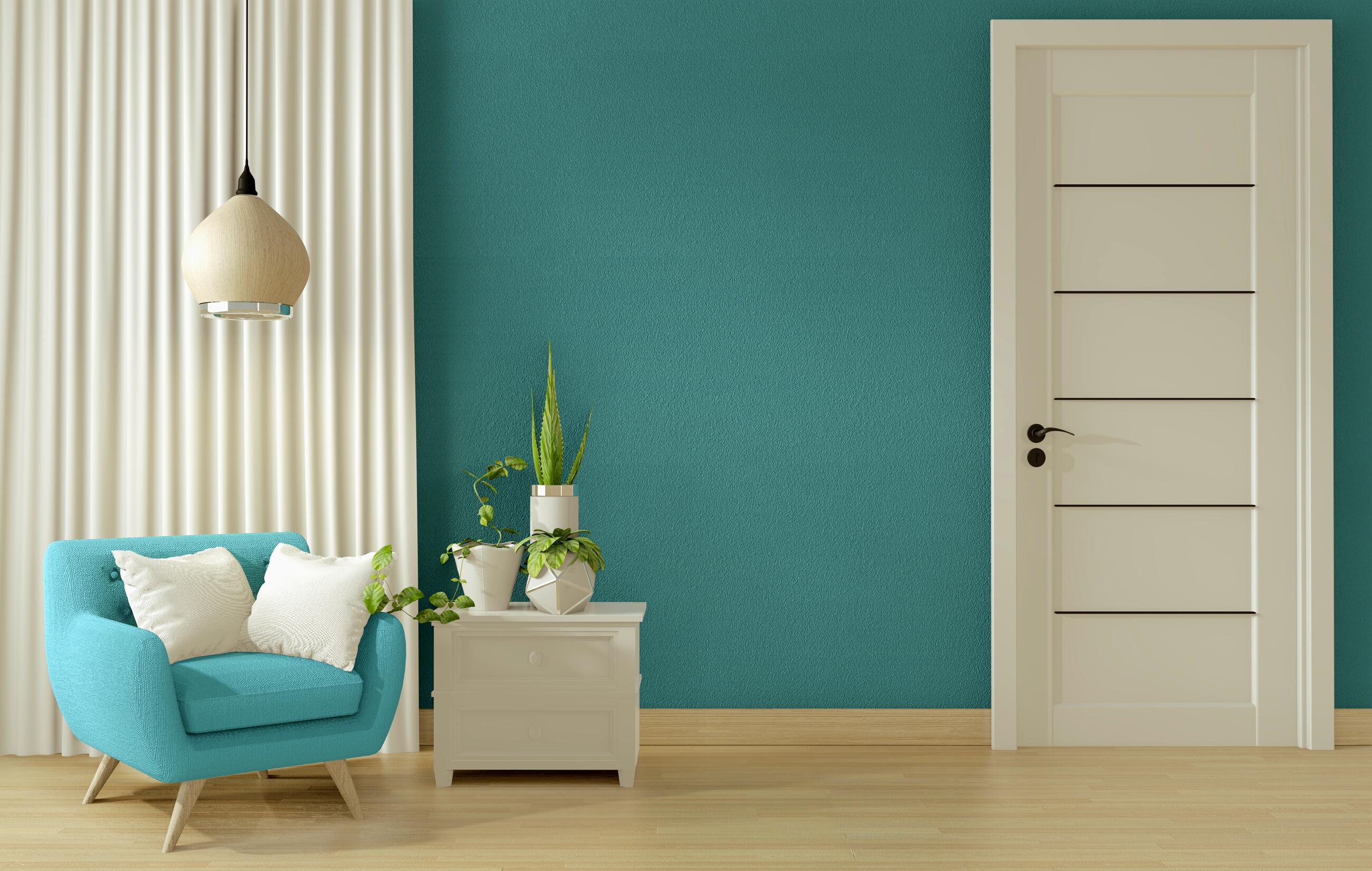
the care and quality of
Paints! We aim to build trust by
our clients and team members
family.
we’re
you.
Experience
Trailblaze
making
feel like part of the
From our first conversation to the last small detail,
here for
www.trailblazepaintsnc.com
Luxury Lightings
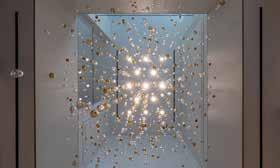
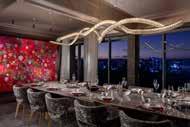
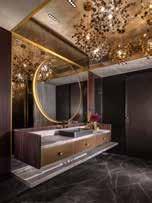
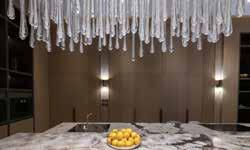
World-renowned designer and producer Sans Souci, has recently elevated a premium villa in Dubai Hills Estate by adorning it with eight lighting installations, five of which were inspired by Sans Souci’s BOWLS in cognac, crystal, and gold colour with an added decorative stainless-steel baseplate and a gold lacquer. The remaining three installations were created with designs reminiscent of stalactites in the case of ICEFALL and two geometric shapes –cylinder and sphere – in the case of TUBES and BALLS respectively.
Phone: +919818995920
Email: sandeep.kaushik@sanssoucilighting.com Website: www.sanssoucilighting.com
Go Green
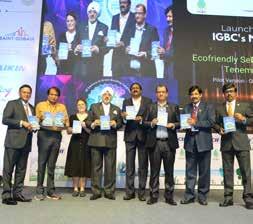
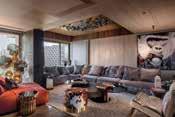
The Indian Green Building Council (IGBC) achieved 9.75 billion sq.ft of green building footprint spread across 8,600+ projects all over India at the inaugural of the 20th edition of the Green Building Congress, a 3-day flagship event organized at HICCNovotel, Hyderabad. The conference was inaugurated by Shri Suresh Prabhu, Founding Chancellor of Rishihood University and Former Union Minister along with the launch of IGBC NEST, a self-developed housing project to go green. Eminent personalities like Mr. Gurmit Singh Arora, Ms Anna Shotbolt & Mr. C Shekar Reddy were also present.
Phone: 9866520337 / 8309129428
A Sophisticated & Stylish Studio
Martini has launched its New Show Home in Juhu, Mumbai designed by Interior Designer Manasvi Pillai is a walk-through concept showcasing a living room, leisure room, dining room, powder room, fitness suite, bar area, master bedroom and master bathroom. Inside this Maximalist-themed home, iconic wings and the blob sofa lead us back to the late 1970s and the walls layered in different textures and moulds create a cosmopolitan look and feel and the enchanting design infuses freshness and functionality in the space.
Website: www.martini.studio
78
ProduCtS
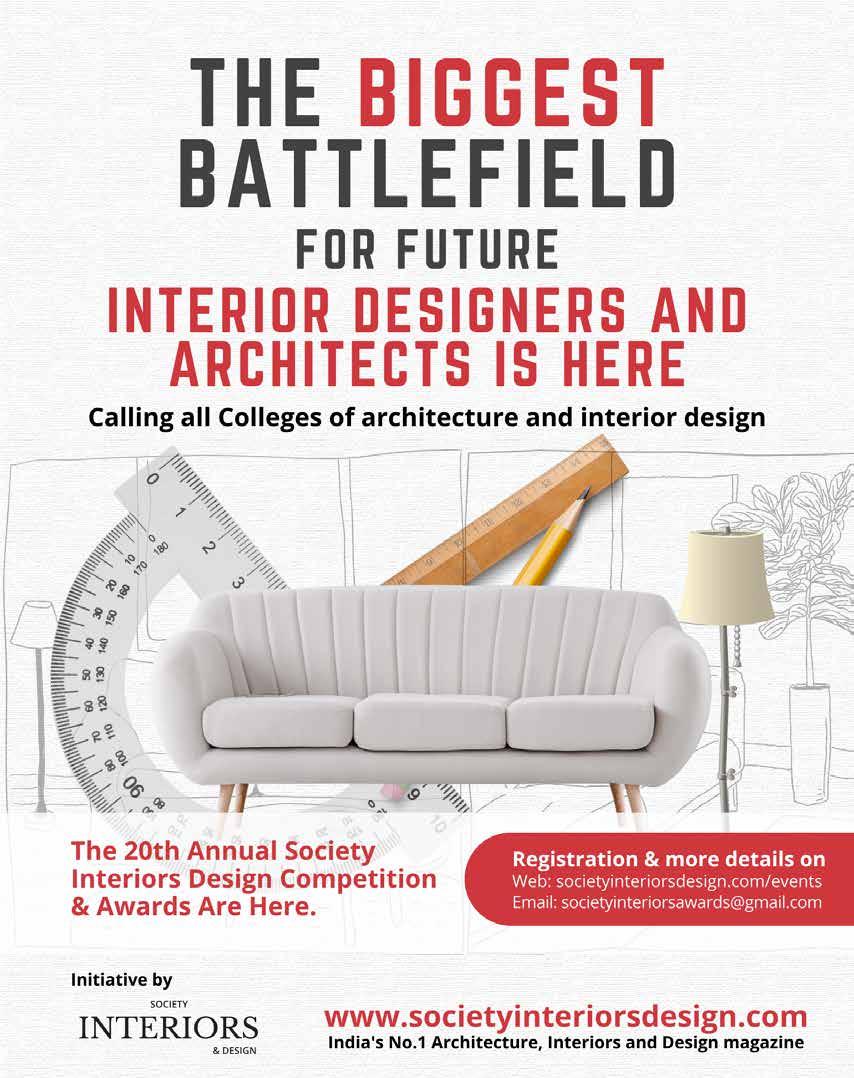
‘Fan’dom
Can’t find that perfect gift for your loved ones? Are you bored of receiving and gifting flowers +chocolates at functions or festivals? Say no more. Anemos brings you a quirky collection of classy and comfy gifts like invisible fans with transparent blades that retract when the fan is off, 7 Colour Changing Led Vinyl Jukebox, Acoustic ClassicalStyle Aluminium Horn, wireless Gramophone and many more!

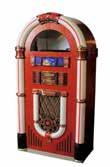

Phone: 022 24934306 Website: www.anemos.in
Festival Gift Guide
Bored of gifting and receiving the same old sweet packets, chocolates and juice hampers every festival? worry no more! Nykaa Fashion Home has launched the ultimate gifting guide of elevated Decor Essentials with a range of options like light accents, bar accessories, windchimes, decorative planters and many more, which can be turned into special gifts at affordable prices! The best part? You get to choose from a plethora of brands like Twig & Twine, Spaces, Mason Home, Assemblage, Wonderchef, Ellementry, you name it.
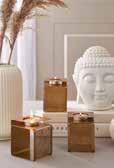
Website: www.nykaafashion.com
Magic At Your Feet
OBEETEE, India’s finest luxury carpet maker, has introduced its hand-crafted Mandala Xc Hand Tufted Printed Viscose and Cotton Rug whose mellow hues with subtle motifs will enhance your concentration to take you on a spiritual journey at just INR 2,520/- (3x2 size). Speaking of spiritualism, one is reminded of religion and OBEETEE’s Aman rug from the Aaradhna collection is inspired by flower patterns and has a colour pallet ranging from green to beige to rust that offer a glimpse of India’s rich and diverse religious past at just INR 44,100.00 (6x4 size).
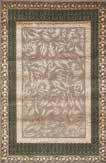
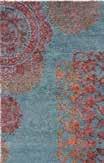
Website: www.obeetee.in
Robotics For All

Nothing compliments luxury better than sanitation. So, to make your spaces neat and tidy, ECOVACS Robotics, a leader in home service robotics, has launched its most appreciated robot, ECOVACS DEEBOT N8PRO robotic vacuum cleaner with salient features like: True Detect 3D obstacle detection and avoidance technology, multi floor mapping technology, empty station compatible, OZMOTM vacuuming and mopping in one go, smart home device compatibility and true mapping with dToF (Direct Time of Flight) Laser Detection technology, all of which come in a single device that costs less than your high-tech smartphone! (INR 44,900/-)
Website: www.ecovacs.com/in

80
ProduCtS
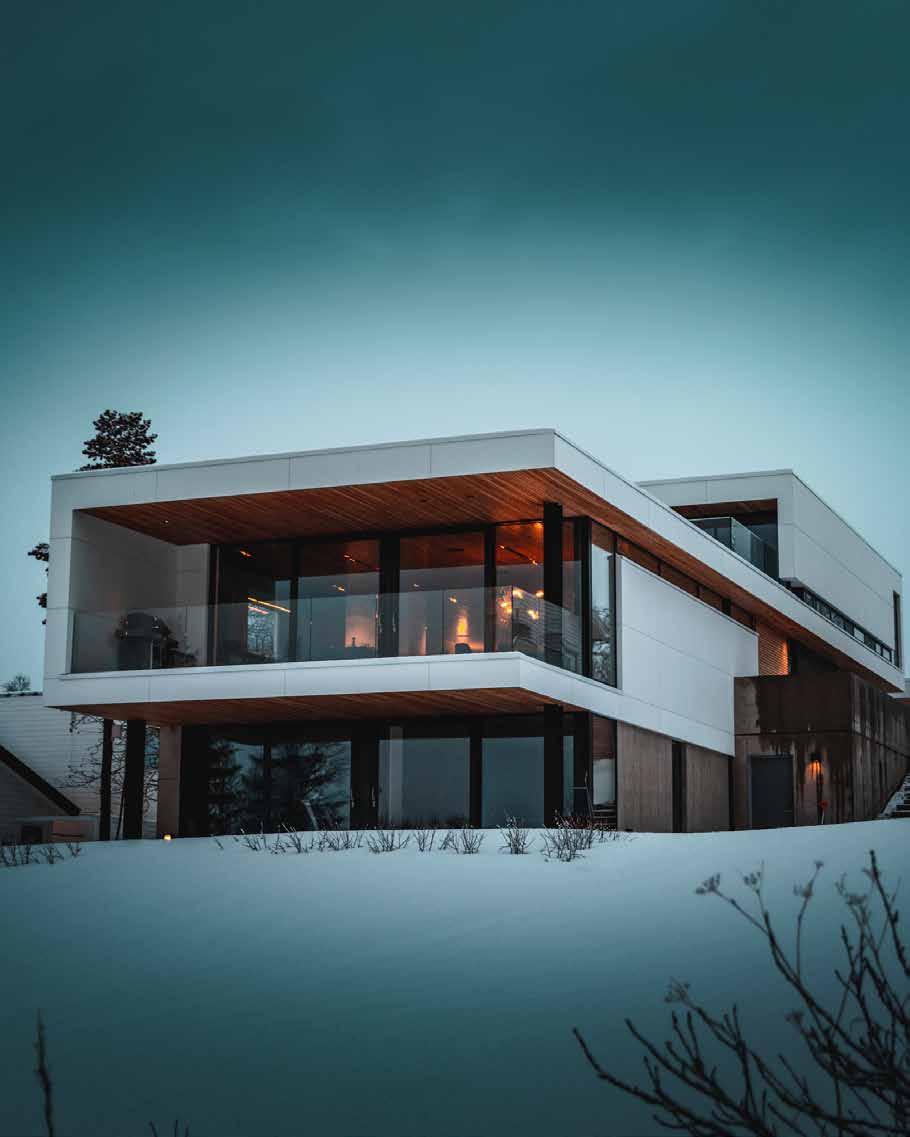
Design & Build Your Perfect Custom Home | Home Addition | Major Remodel www.livecolliershill.com
H E I R L O O M
Q U A L I T Y
F U R N I T U R E
Our life goal is to respect and practice the art of salvaging trees and transforming them into fine hardwood tables, and furniture in the most organic way possible. Each slab of wood that becomes a table can be traced back to an exact location, and reason for being felled, be it by natural causes, due to tree sickness, or danger to a nearby home.
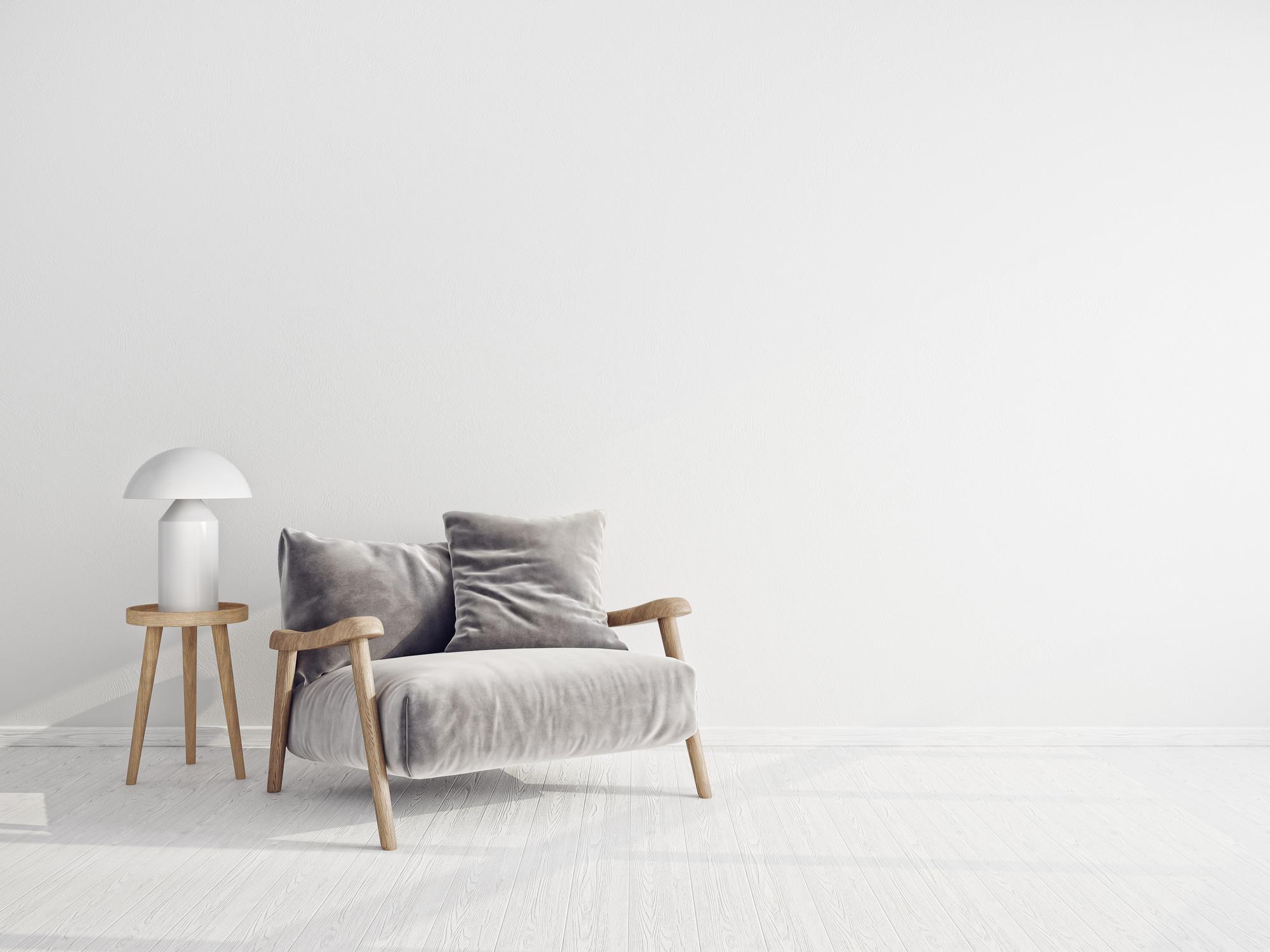
www.simonsilverdesigns.com


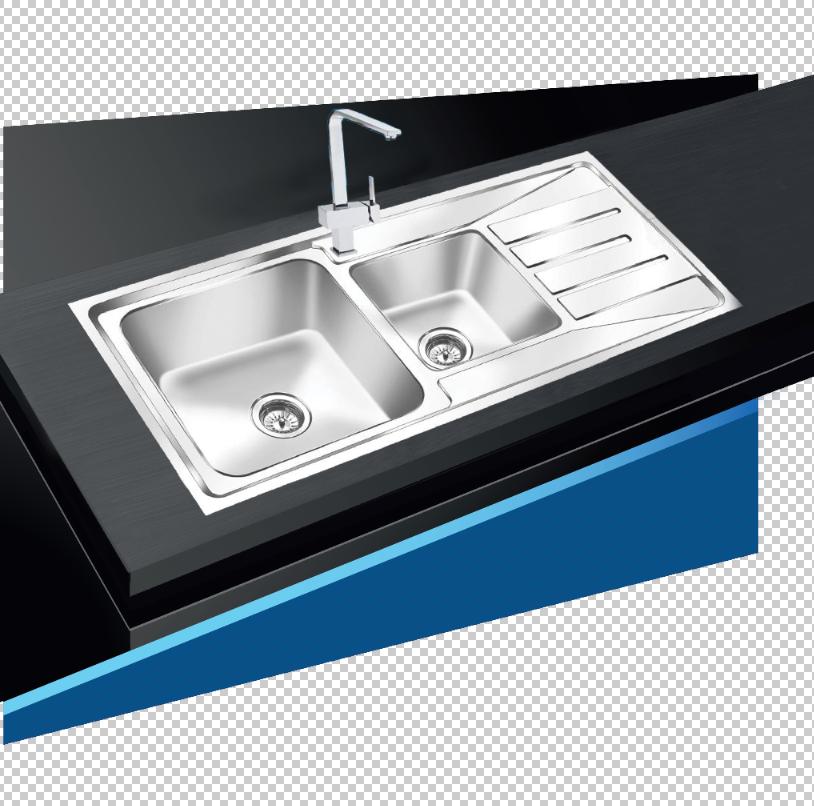

83
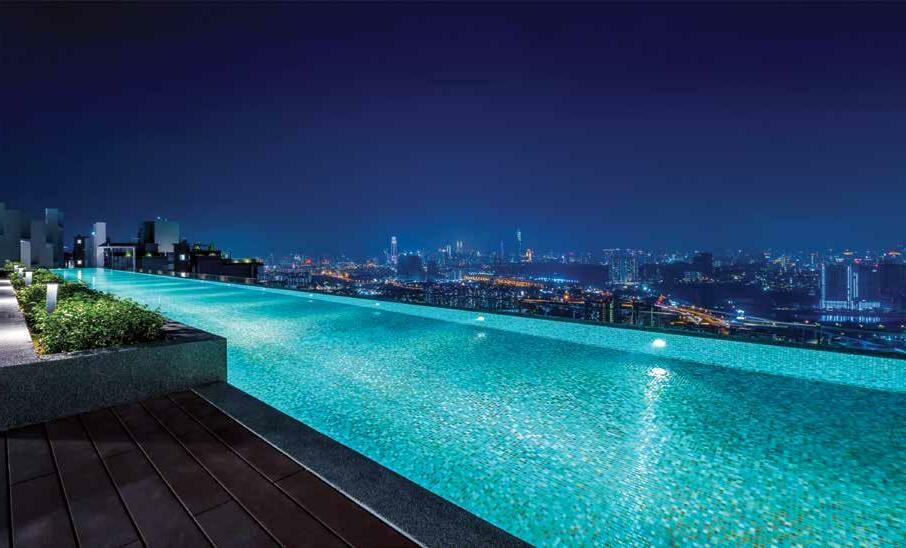
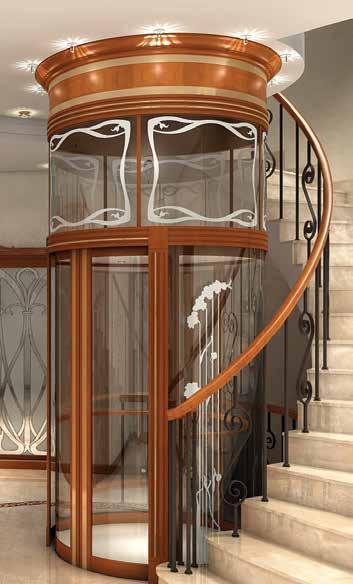
84




































 Photography: Prashant Bhat Photography
Photography: Prashant Bhat Photography






































































































 C’est La Vie 164, Hill Road, (Opp. McDonalds) Bandra (W), Mumbai - 400
C’est La Vie 164, Hill Road, (Opp. McDonalds) Bandra (W), Mumbai - 400

































































































































