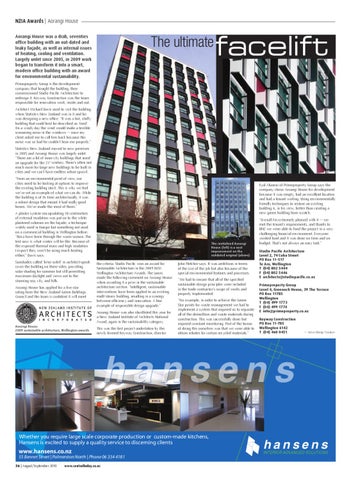NZIA Awards | Aorangi House
facelift
The ultimate
Aorangi House was a drab, seventies office building with an out-dated and leaky façade, as well as internal issues of heating, cooling and ventilation. Largely unlet since 2005, in 2009 work began to transform it into a smart, modern office building with an award for environmental sustainability. Primeproperty Group is the development company that bought the building, then commissioned Studio Pacific Architecture to redesign it. Keyway Construction was the team responsible for renovation work, inside and out. Architect Michael Davis used to visit the building when Statistics New Zealand was in it and he was designing a new office. “It was a hot, stuffy building that could best be described as ‘tired’. On a windy day the wind would make a terrible screaming noise in the windows — once my client asked me to call him back because the noise was so bad he couldn’t hear me properly.” Statistics New Zealand moved to new premises in 2005 and Aorangi House was largely unlet. “There are a lot of inner city buildings that need an upgrade for the 21st century. There’s often not much room for large new buildings to be built in cities and we can’t have endless urban sprawl. “From an environmental point of view, our cities need to be looking at options to improve the existing building stock. This is why we feel we’ve set an example of what we can do. While the building is of its time architecturally, it was a robust design that meant it had really good bones. We’ve made the most of them.”
Eyal Aharoni of Primeproperty Group says the company chose Aorangi House for development because it was empty, had an excellent location and had a tenant waiting. Using environmentally friendly techniques to restore an existing building is, in his view, better than creating a new green building from scratch.
A plaster system encapsulating 10 centimetres of external insulation was put on to the white plastered columns on the façade, a technique widely used in Europe but something not used on a commercial building in Wellington before. “Beca have been through the warm season. The test now is what winter will be like. Because of the exposed thermal mass and high insulation I expect they won’t be using much heating either,” Davis says. Sunshades called ‘brise soleil’ in architect-speak cover the building on three sides, providing solar shading for summer but still permitting maximum daylight and views out to the stunning sea, city, and hills. Aorangi House has applied for a five star rating from the New Zealand Green Buildings Council and the team is confident it will meet
The revitalised Aorangi House (left) is a vast improvement on the outdated original (above)
the criteria. Studio Pacific won an award for Sustainable Architecture in the 2009 NZIA Wellington Architecture Awards. The jurors made the following comment on Aorangi House when awarding it a prize in the sustainable architecture section: “Intelligent, sustainable interventions have been applied to an existing multi-storey building, resulting in a synergy between efficiency and innovation. A fine example of responsible design upgrade.” Aorangi House was also shortlisted this year for a New Zealand Institute of Architects National Award, again in the sustainability category.
Aorangi House: 2009 sustainable architecture, Wellington awards
This was the first project undertaken by the newly formed Keyway Construction, director
John Fletcher says. It was ambitious in terms of the size of the job but also because of the special environmental features and processes. “We had to ensure that all of the specified sustainable design principles were included in the trade contractor’s scope of works and properly implemented. “For example, in order to achieve the Green Star points for waste management we had to implement a system that required us to separate all of the demolition and waste materials during construction. This was successfully done but required constant monitoring. Part of the bonus of doing this ourselves was that we were able to obtain rebates for certain recycled materials.”
“Overall I’m extremely pleased with it — we met the tenant’s requirements, and thanks to BNZ we were able to fund the project in a very challenging financial environment. Everyone worked hard and it was done on time and on budget. That’s not always an easy task.” Studio Pacific Architecture Level 2, 74 Cuba Street PO Box 11-517 Te Aro, Wellington T (04) 802 5444 F (04) 802 5446 E architects@studiopacific.co.nz Primeproperty Group Level 4, Greenock House, 39 The Terrace PO Box 11785 Wellington T (04) 499 1773 F (04) 499 1774 E info@primeproperty.co.nz Keyway Construction PO Box 11-785 Wellington 6142 T (04) 460 0451
— Advertising Feature
hansens Whether you require large scale corporate production or custom-made kitchens, Hansens is excited to supply a quality service to discerning clients
www.hansens.co.nz
55 Bennet Street | Palmerston North | Phone 06 354 4181 36 | August/September 2010 www.centraltoday.co.nz
hansens
INTERIOR ADVANCED SOLUTIONS
