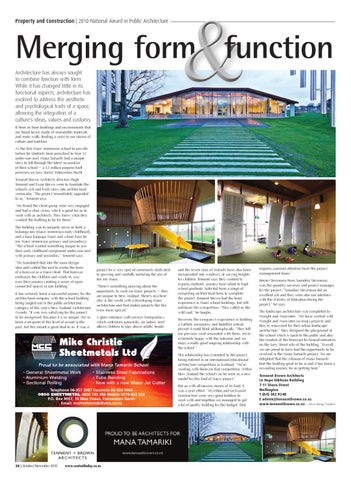Property and Construction | 2010 National Award in Public Architecture
Merging form function Architecture has always sought to combine function with form. While it has changed little in its functional aspects, architecture has evolved to address the aesthetic and psychological traits of a space, allowing the integration of a culture’s ideas, values and customs. It frees us from buildings and environments that are bland boxes made of immutable materials and mute walls, lending a voice to our stories of culture and tradition. As the first Maori immersion school to provide tuition for students from preschool to Year 13 under one roof, Mana Tamariki had a unique story to tell through the latest incarnation of their school — a $3 million purpose built premises on Grey Street, Palmerston North. Tennent Brown Architects directors Hugh Tennent and Ewan Brown were to translate the school’s rich and lively story into architectural vernacular. “The project immediately appealed to us,” Tennent says. “We found the client group were very engaged and had a clear vision, which is great for us to work with as architects. They knew what they wanted the building to be for them.” The building was to uniquely serve as both a kohanga reo (Maori immersion early childhood), and a kura kaupapa Maori and whare kura (te reo Maori immersion primary and secondary). “The school wanted something unique to join their early childhood component under one roof with primary and secondary,” Tennent says. “We translated that into the main design idea and crafted the roof to evoke the form of a korowai or a Maori cloak. That korowai embraces the children and winds its way over their journey creating a series of open connected spaces in one building.” It has certainly been a successful journey for the architectural company with the school building being singled out in the public architecture category of this year’s New Zealand Architecture Awards. “It was very satisfying for this project to be recognised, because it is so unique. We’ve been a recipient of this level of award in the past, but this meant a great deal to us. It was a
project for a very special community dedicated to growing and carefully nurturing the use of teo reo Maori. “There’s something amazing about the opportunity to work on Maori projects — they are unique to New Zealand. There’s nowhere else in the world with a developing Maori architecture and that makes projects like this even more special.” A glass entrance wall conveys transparency which welcomes passersby, an indoor ‘nest’ allows children to play above adults’ heads
and the seven stars of Matariki have also been incorporated into windows, at varying heights for children. Tennent says they wanted to express students’ journey from infant to high school graduate. Selected from a range of competing architectural firms to complete the project, Tennent Brown had the least experience in Maori school buildings, but still outshone the competition. “They called us the wild card,” he laughs. However, the company’s experience in building a Catholic monastery and Buddhist retreat proved it could think philosophically. “They felt our previous work resonated with them. We’re extremely happy with the outcome and we enjoy a really good ongoing relationship with the school.” This relationship has extended to the project being entered in an international educational architecture competition in Scotland. “We’re working with them on that competition. Within New Zealand the school can be seen as a new model for this kind of Maori project.” But as with all success stories of its kind, it was a joint effort. “McMillan and Lockwood Construction were very good builders to work with and together we managed to get a lot of quality building for the budget. That
26 | October/November 2010 www.centraltoday.co.nz
requires constant attention from the project management team.” Heemi Stevenson from Saunders Stevenson was the quantity surveyor and project manager for the project. “Saunders Stevenson did an excellent job and they were also our interface with the Ministry of Education during the project,” he says. The landscape architecture was completed by Wraight and Associates. “We have worked with Wraight and Associates on many projects and they’re renowned for their urban landscape architecture.” They designed the playground at the school which is open to the public and also the creation of the forecourt for formal entrances on the Grey Street side of the building. “Overall we are proud to have had the opportunity to be involved in the Mana Tamariki project. We are delighted that the whanau of Mana Tamariki find the building great to be in and it has been a rewarding journey for us getting here.” Tennent Brown Architects L6 Hope Gibbons Building 7-11 Dixon Street Wellington T (04) 382 9248 E admin@tennentbrown.co.nz www.tennentbrown.co.nz— Advertising Feature
