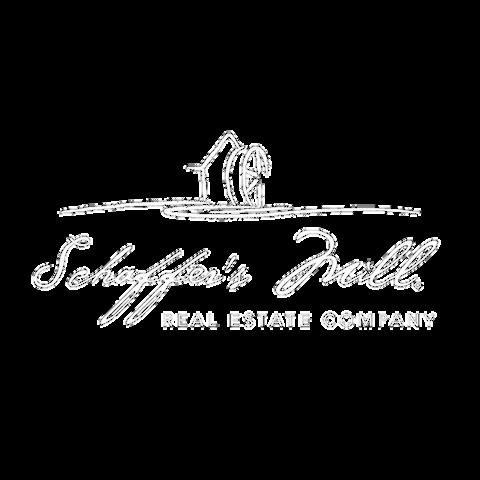
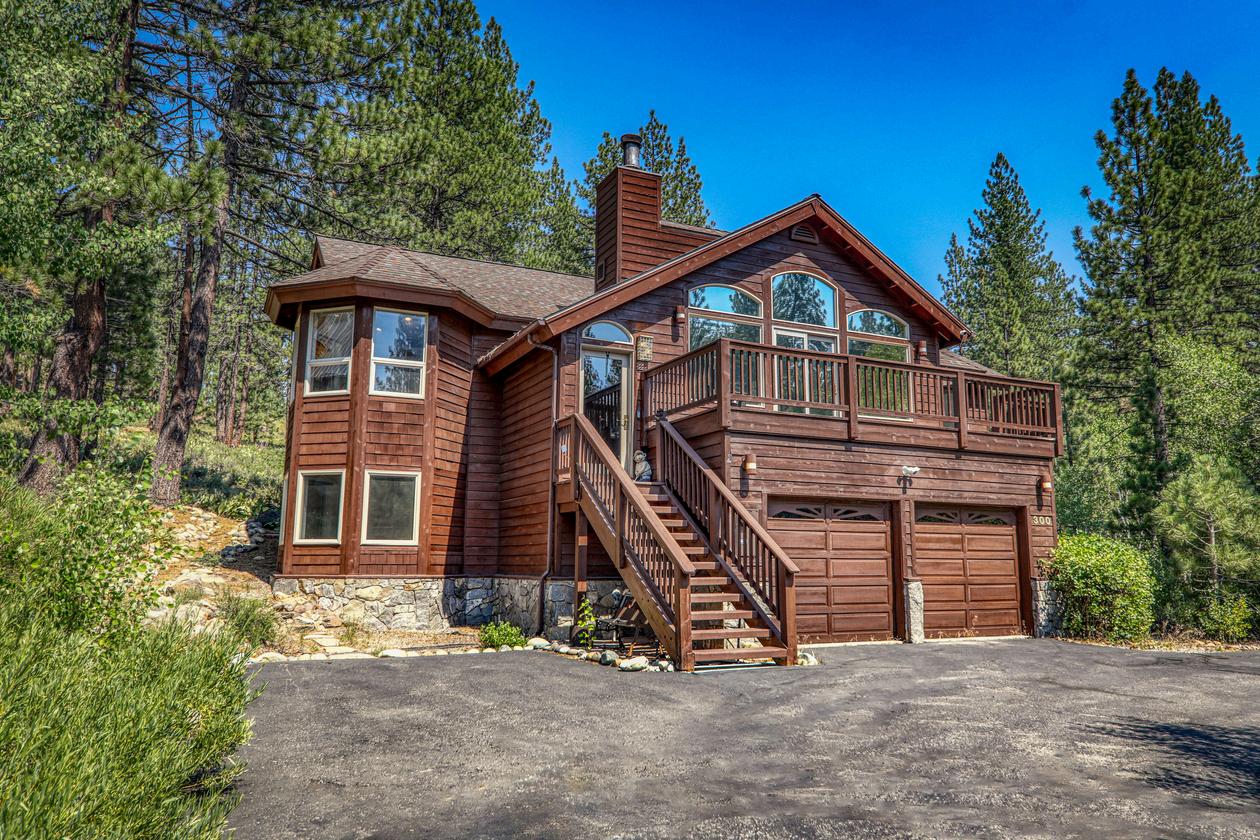
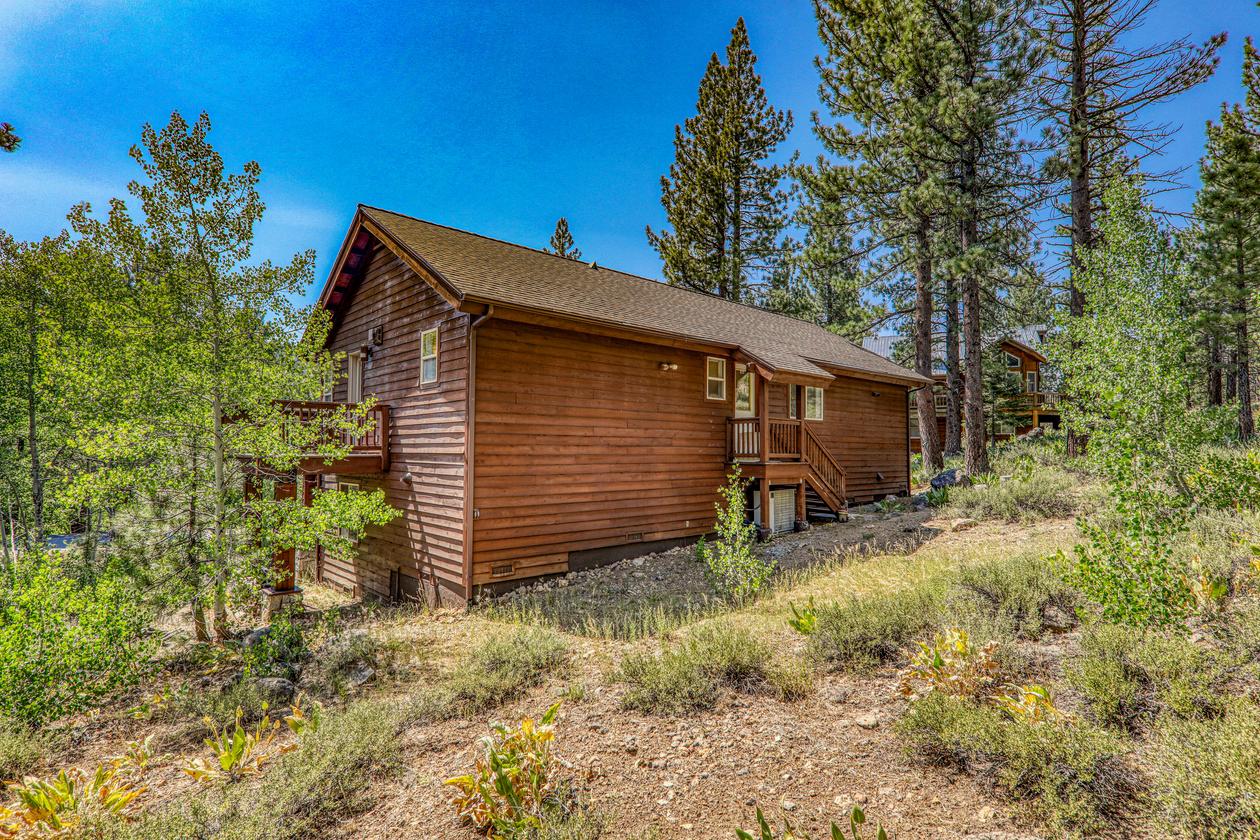
Schaffer’s Mill Realty Featured Home
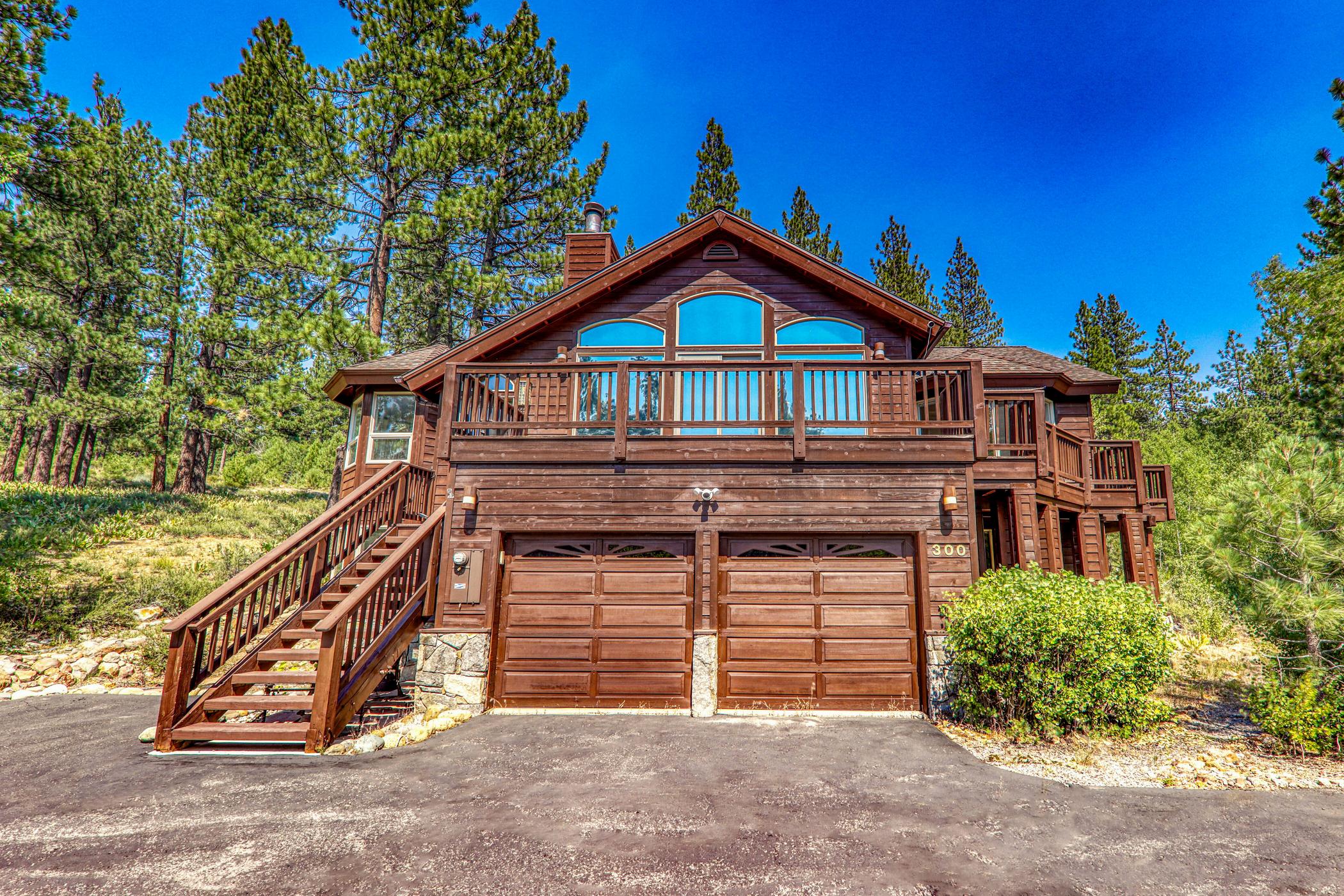
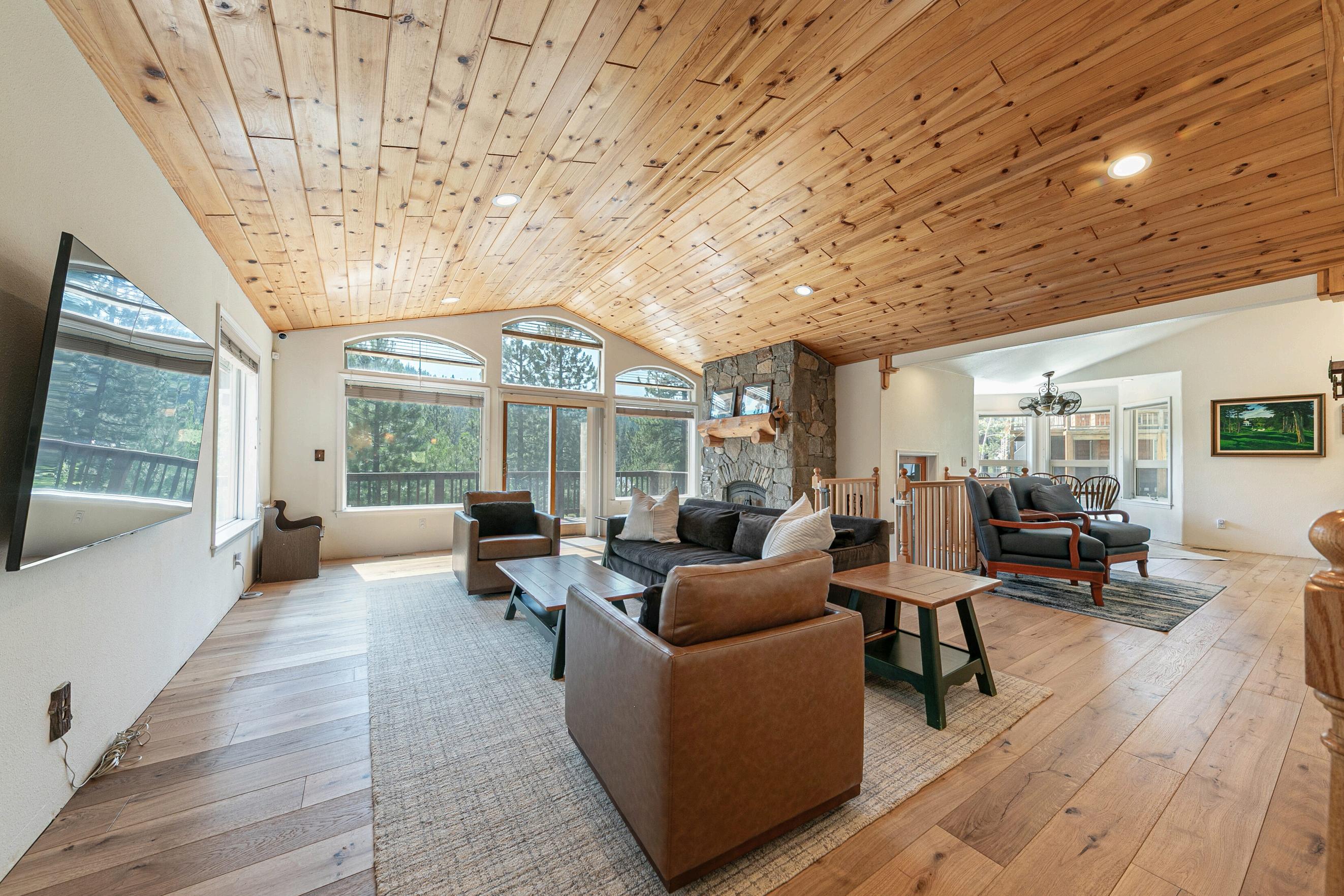




Schaffer’s Mill Realty Featured Home


Discover the perfect blend of mountain modern charm and comfort in this inviting 3-bedroom retreat, where privacy and open space set the scene for your mountain home. With no possibility of anyone building to the right and miles of open space off the back, you’ll enjoy the serenity that epitomizes mountain living. Inside, new hardwood floors and plush new carpet create a fresh, welcoming feel throughout. The spacious living room, framed with forest as the backdrop, centers around a cozy woodburning fireplace, perfect for relaxing after a day on the slopes. With a shuttle to whisk you away to your winter adventures, avoiding the crowds and parking during the peak winter season has never been easier as you can leave your car behind.


This kitchen is designed for both efficiency and comfort, showcasing dependable Maytag appliances and generous wood cabinetry that brings warmth to the space. A pantry ensures plenty of room for organization, while the counter with barstool seating creates an easy gathering spot for quick meals or casual entertaining. Adjacent to the kitchen, the dining area is surrounded by windows, filling the space with natural light and offering scenic views while you dine. Blending storage, function, and style, it’s a space well-suited for everyday living


The master suite, located just off the living room, is a true retreat with both comfort and privacy in mind. A sliding glass door opens directly onto the front deck, while a separate private door leads to a secluded deck overlooking the aspen trees along the side of the home an ideal spot for quiet moments outdoors.
Inside, a cozy gas fireplace and a warm wood ceiling create an inviting atmosphere.

The en-suite bathroom is spacious and thoughtfully designed, featuring dual sinks with warm wood cabinetry that provide both functionality and charm. A large mirror stretches across the vanity, creating a bright and open feel while offering plenty of room for daily routines. The walk-in shower with sliding glass doors adds convenience, while the neutral tile flooring ties the space together with a clean, timeless look. The thoughtfully designed closet connects to both the bedroom and bathroom, making daily routines seamless and efficient. With its smart layout and natural finishes, this bathroom blends practicality with a welcoming sense of comfort.
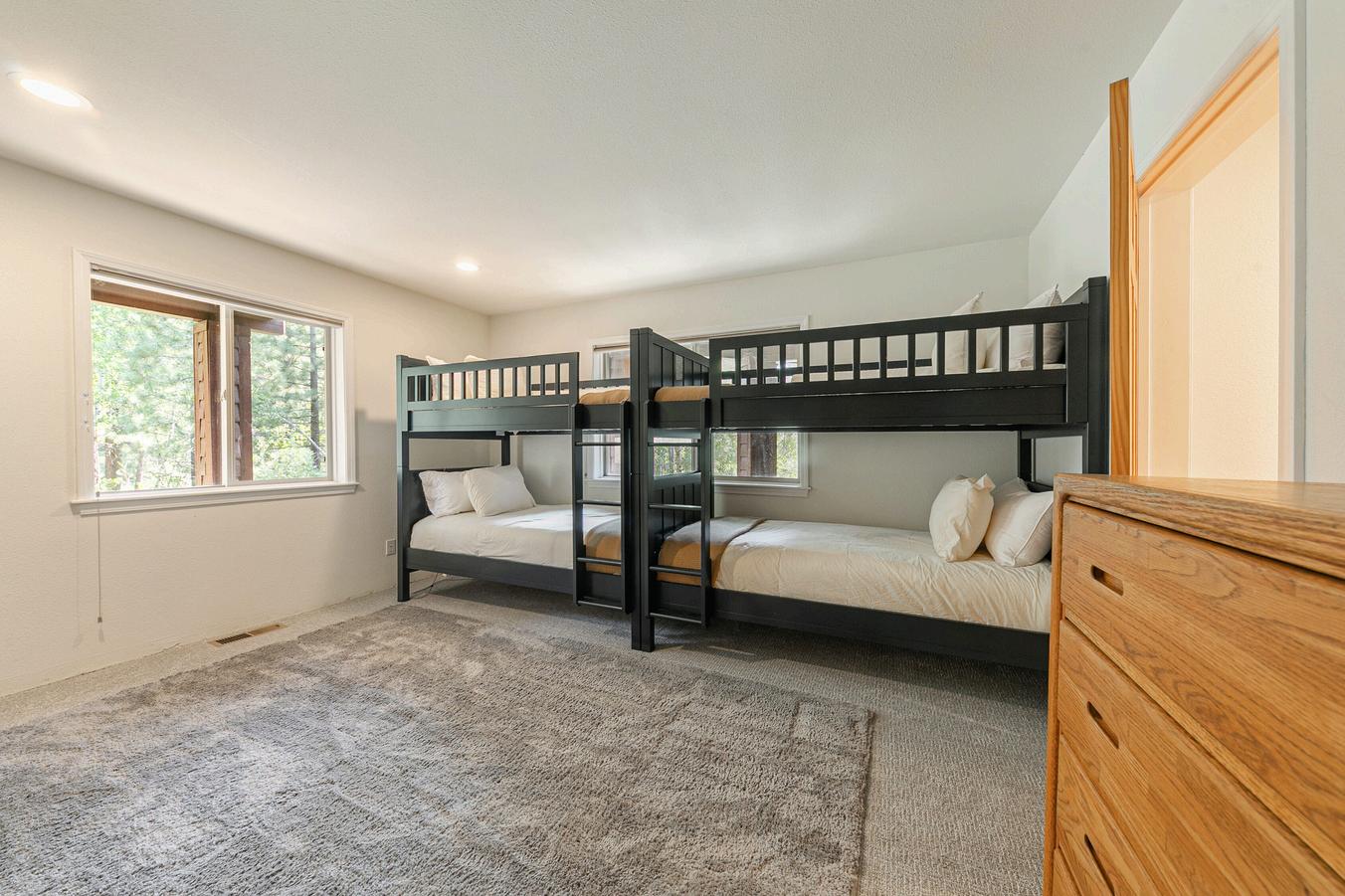
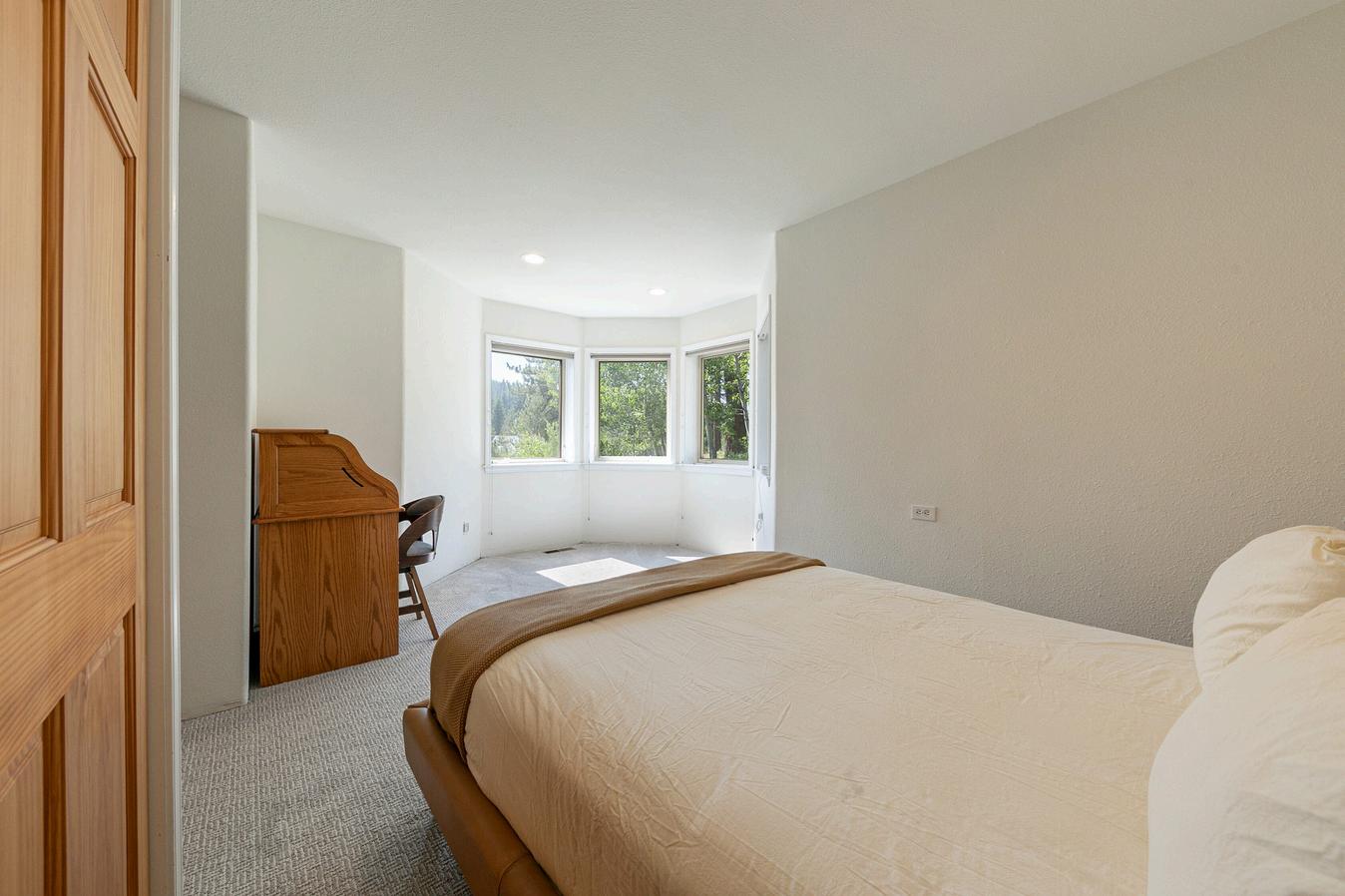
The other bedrooms are bright and welcoming, each thoughtfully designed to offer comfort and versatility. Located downstairs, they provide added convenience and privacy for family or guests. Large windows fill the rooms with natural light while framing serene views of the surrounding landscape.
Soft carpet adds a cozy touch underfoot, and spacious closets provide ample storage. One of the bedrooms enjoys a bay-style window nook, creating the perfect spot for a desk, reading corner, or simply soaking in the views. Paired with access to a well-appointed bathroom, these bedrooms are versatile spaces ideal for family, guests, or even a home office.

The upstairs office/bonus room is a versatile space that adapts to your needs. A large window overlooks the backyard, offering peaceful nature views with no rear neighbors, creating an ideal backdrop for focused work or quiet relaxation. Whether used as a home office, creative studio, or an additional bedroom, this room provides endless possibilities. With a convenient half bath located just across the hall, it’s as practical as it is inviting.


The home features well-appointed bathrooms designed with comfort and convenience in mind. Downstairs, a full bathroom is shared by the two bedrooms and includes a spacious walk-in shower, tile flooring, and rich wood cabinetry that adds warmth and character. Upstairs, just off the living room, a half bath offers both practicality and style, making it perfect for guest use or for the nearby office space. Also featuring tile flooring and wood cabinetry, it ties seamlessly into the home’s cohesive design.

Convenientlylocateddownstairsinthehallway,thelaundry roomisthoughtfullydesignedtoenhanceefficiency.Wood cabinetryoffersplentyofstorage,whileabuilt-incounter providestheperfectsurfaceforfoldingclothesoraddingextra workspace.Abuilt-inhangingrackaddsevenmorefunctionality, makingtheroomefficientandwell-suitedforeverydayliving.


Accessible from the living room and master suite, the wraparound deck is both inviting and beautifully designed. Expansive views of the surrounding trees and mountains create a serene backdrop, while a second private deck off the master suite offers an intimate space to enjoy the nearby aspens. Together, these outdoor areas provide both functionality and a perfect setting for relaxation or entertaining.






At Schaffer’s Mill, it’s all about two things - family and fun. With the unique club amenities, you and your family can enjoy all that Tahoe has to offer in grand fashion. The Clubhouse complex is your vibrant community gathering place. Play at the resort-style Family Pool and order drinks and treats from Peg’s at Poolside.
At the adults only Schaffer’s Hot Springs, nestled amongst rock outcroppings, enjoy a refreshment while the soothing jets and warm waters refresh your body. There’s the Li’l Mill Play Area for the little ones.
Schaffer’s Square hosts live concerts, holiday celebrations and movie nights. The Sawyer offers a family friendly dining experience. The Racquet Club has tennis and pickle ball. The state-of-the-art Mill works Fitness Center has all the equipment and studio space for any workout regimen, including strength training, cardio, yoga, Pilates and flexibility exercises
Our Sports Shop is well stocked with all of the latest equipment and apparel you will need for any activity The golf course plays to over 7,000 yards and, according to Golf Digest, offers one of the best all-around golf experiences in the Tahoe area



