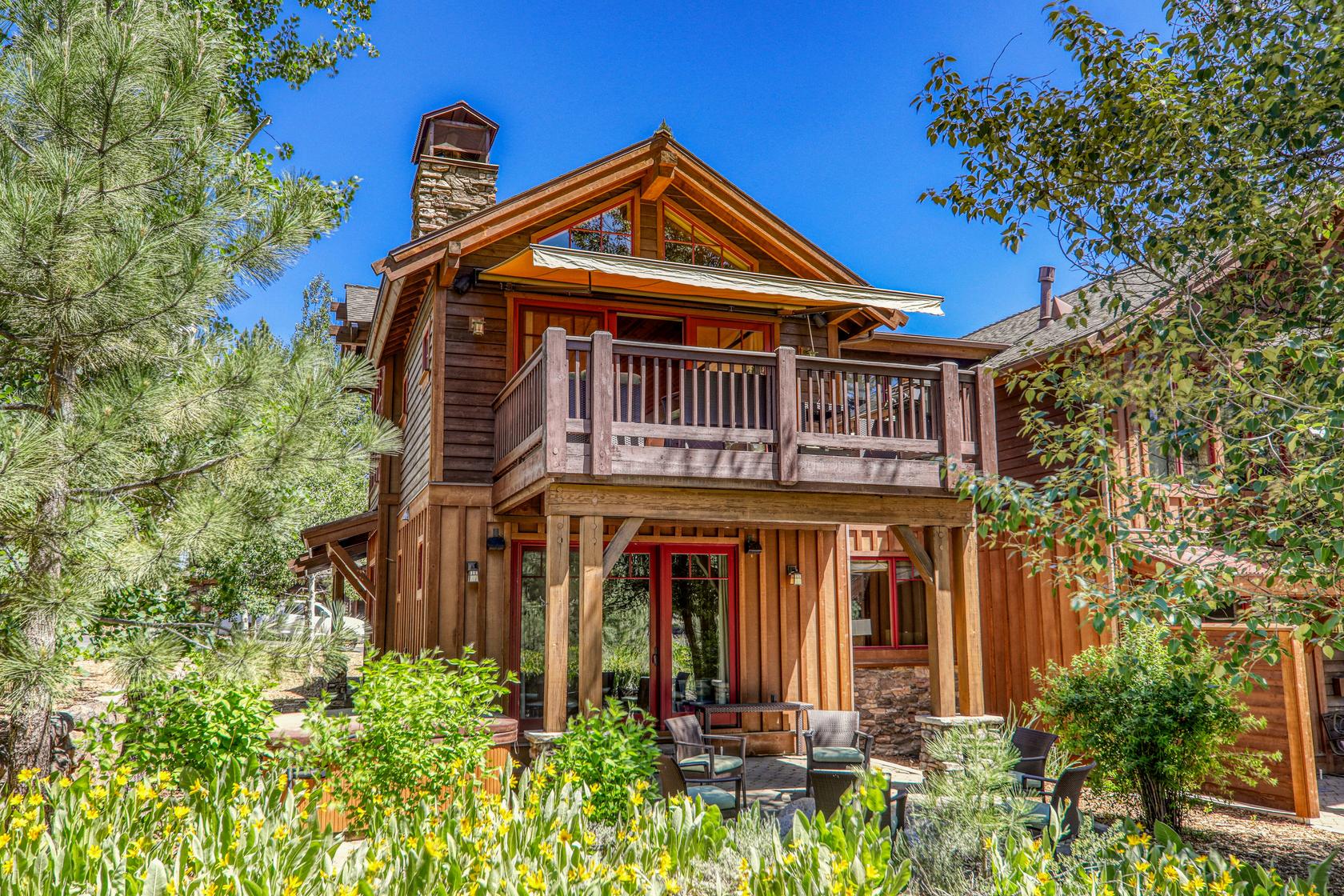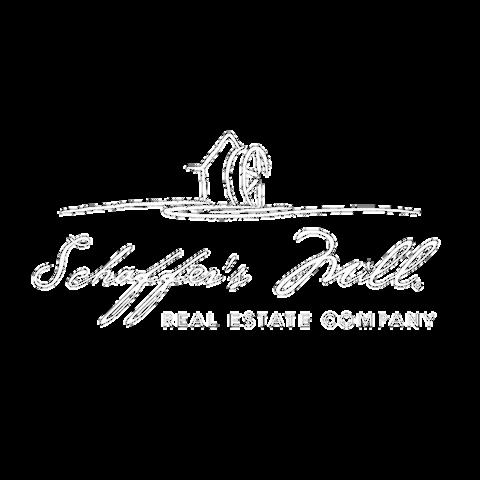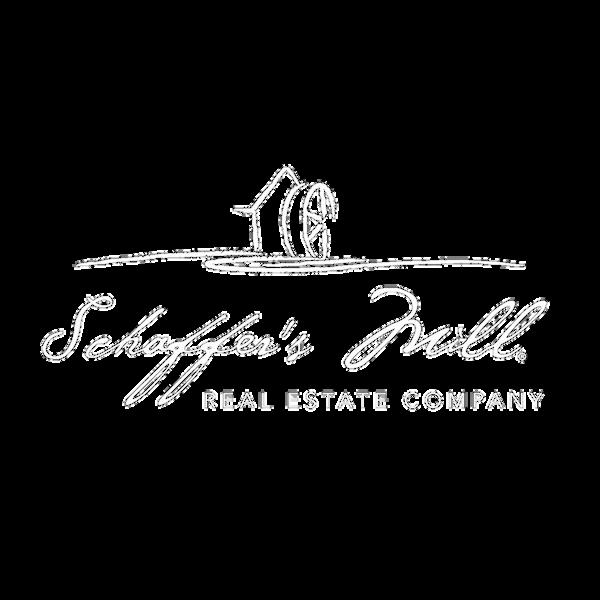
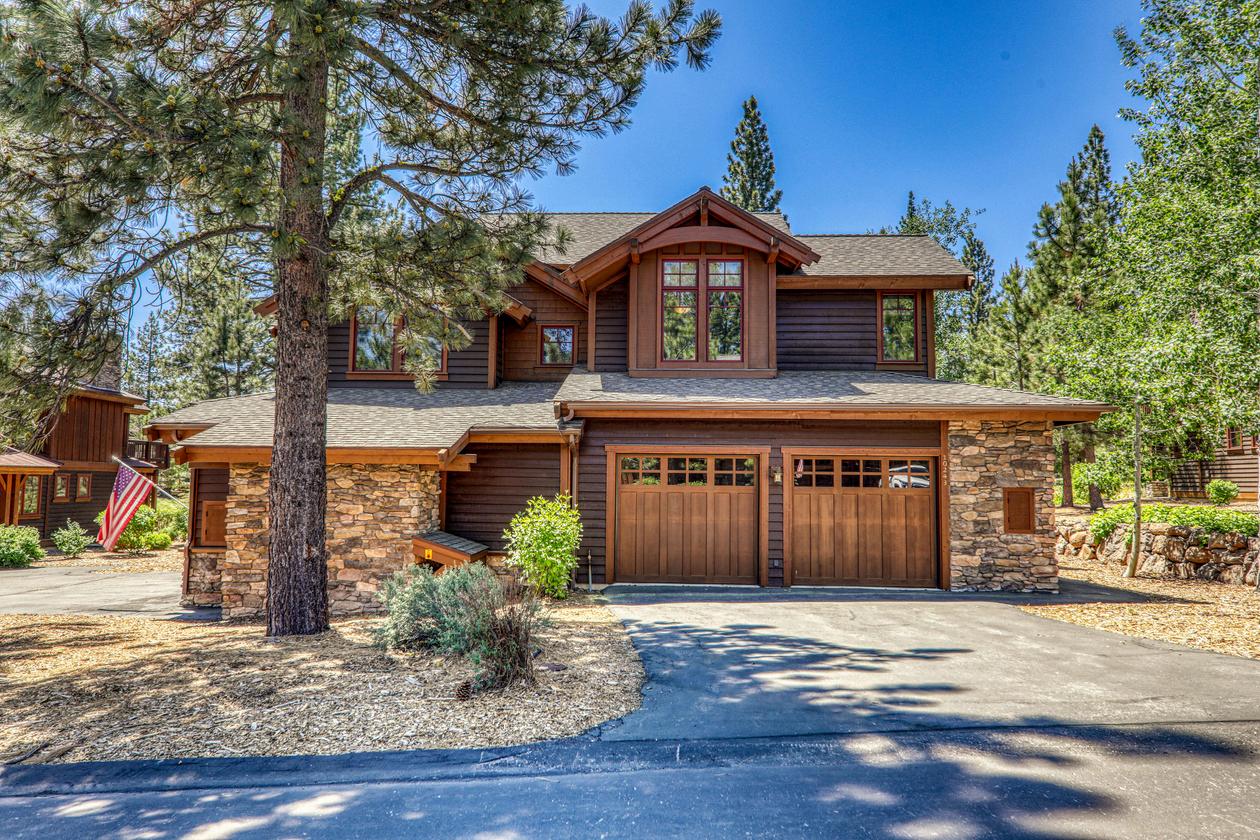

Schaffer’s Mill Realty Featured Home
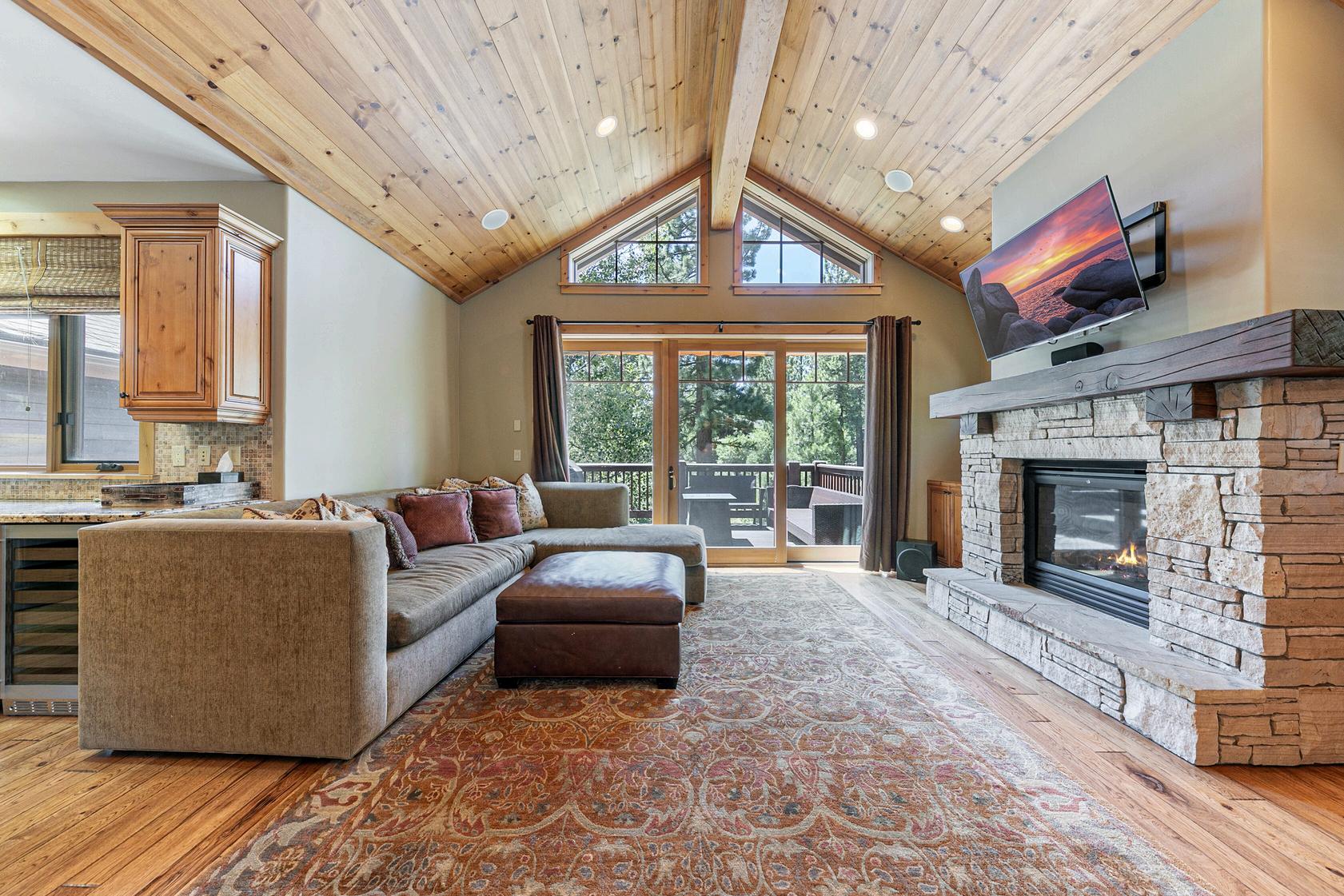
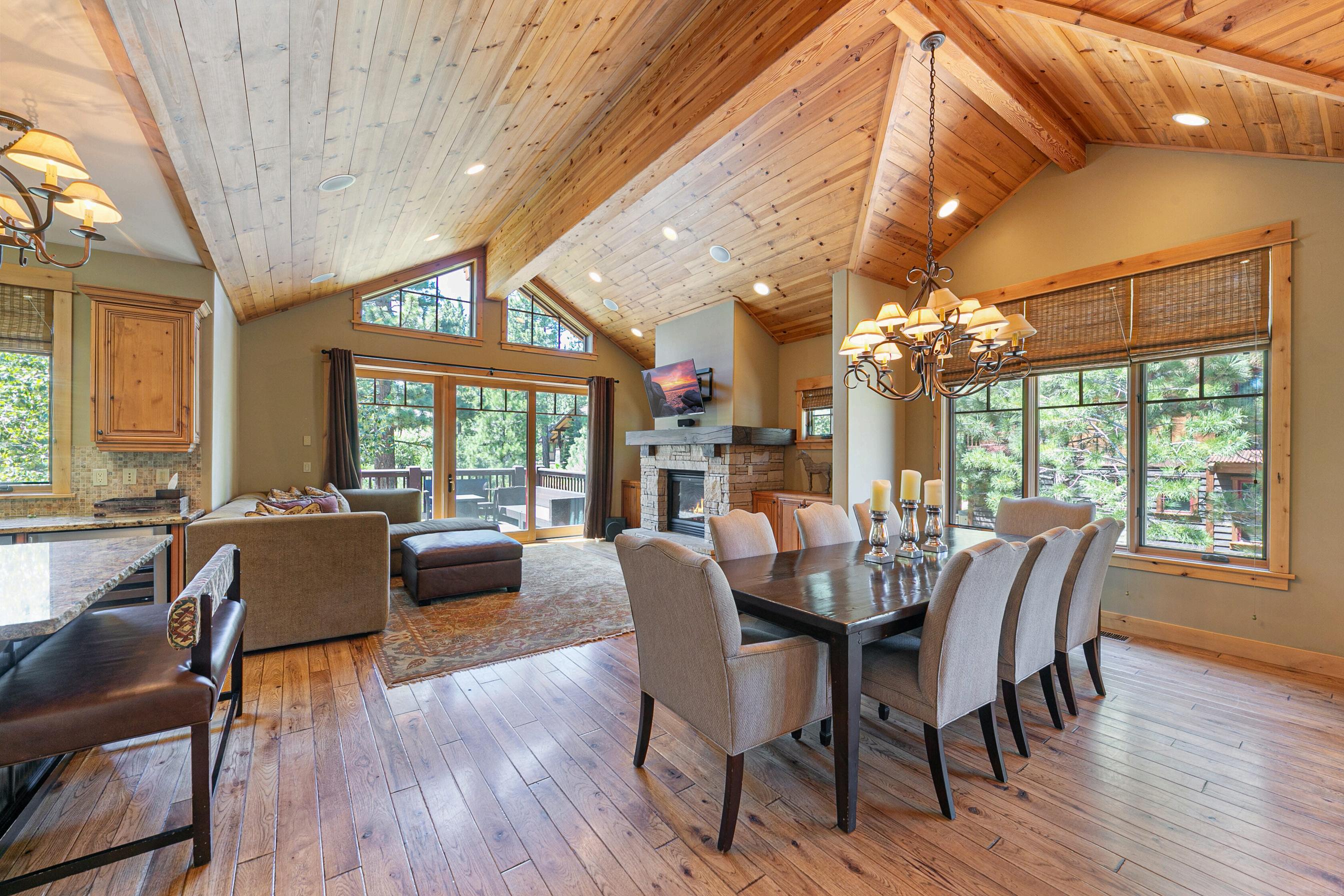




Schaffer’s Mill Realty Featured Home


This maintenance-free Mountain Lodge is thoughtfully designed for effortless family gatherings. This four-bedroom retreat features an open-concept living area, a spacious kitchen with a generous island, and an abundance of natural light from its desirable south-facing orientation ideal for soaking in spectacular alpenglow evenings. Start your mornings with coffee on the expansive deck, enjoy family dinners fresh off the BBQ, and wind down by the cozy downstairs patio firepit or with a relaxing soak in the hot tub. This exceptional property features four bedrooms, four full bathrooms, and a beautiful great room with soaring ceilings. Nestled against a picturesque meadow, the home includes a serene deck ideal for soaking in the tranquil views.
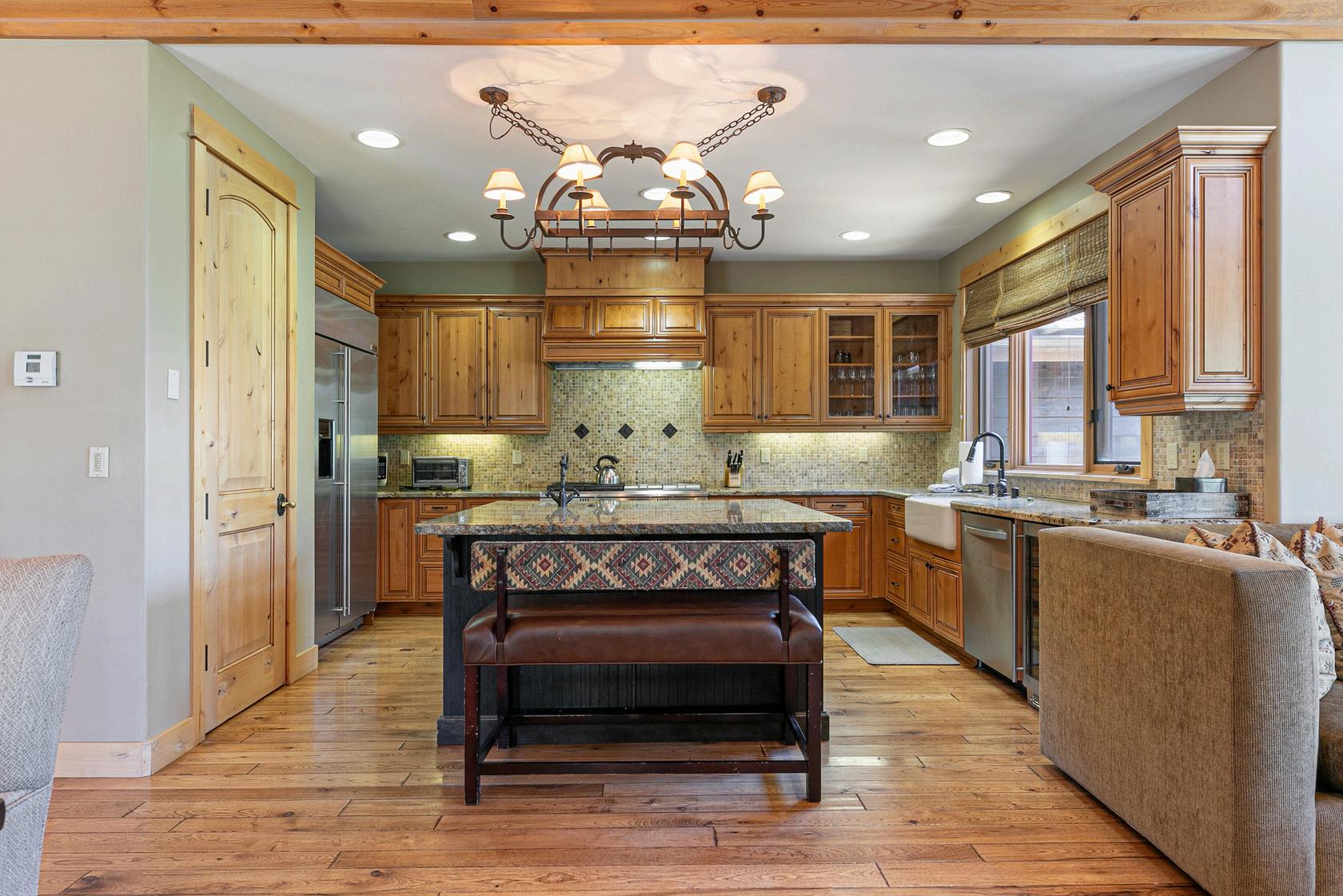
Located upstairs, the kitchen seamlessly opens to the living and dining areas, creating a warm and connected gathering space.
Artistic wooden cabinets add character and charm, while a built-in wine fridge brings a touch of sophistication. A central island provides both function and style, making it perfect for meal prep or casual dining, and the spacious pantry ensures plenty of storage to keep everything organized. Thoughtfully designed and equipped with GE Monogram appliances, this kitchen balances everyday practicality with inviting elegance.
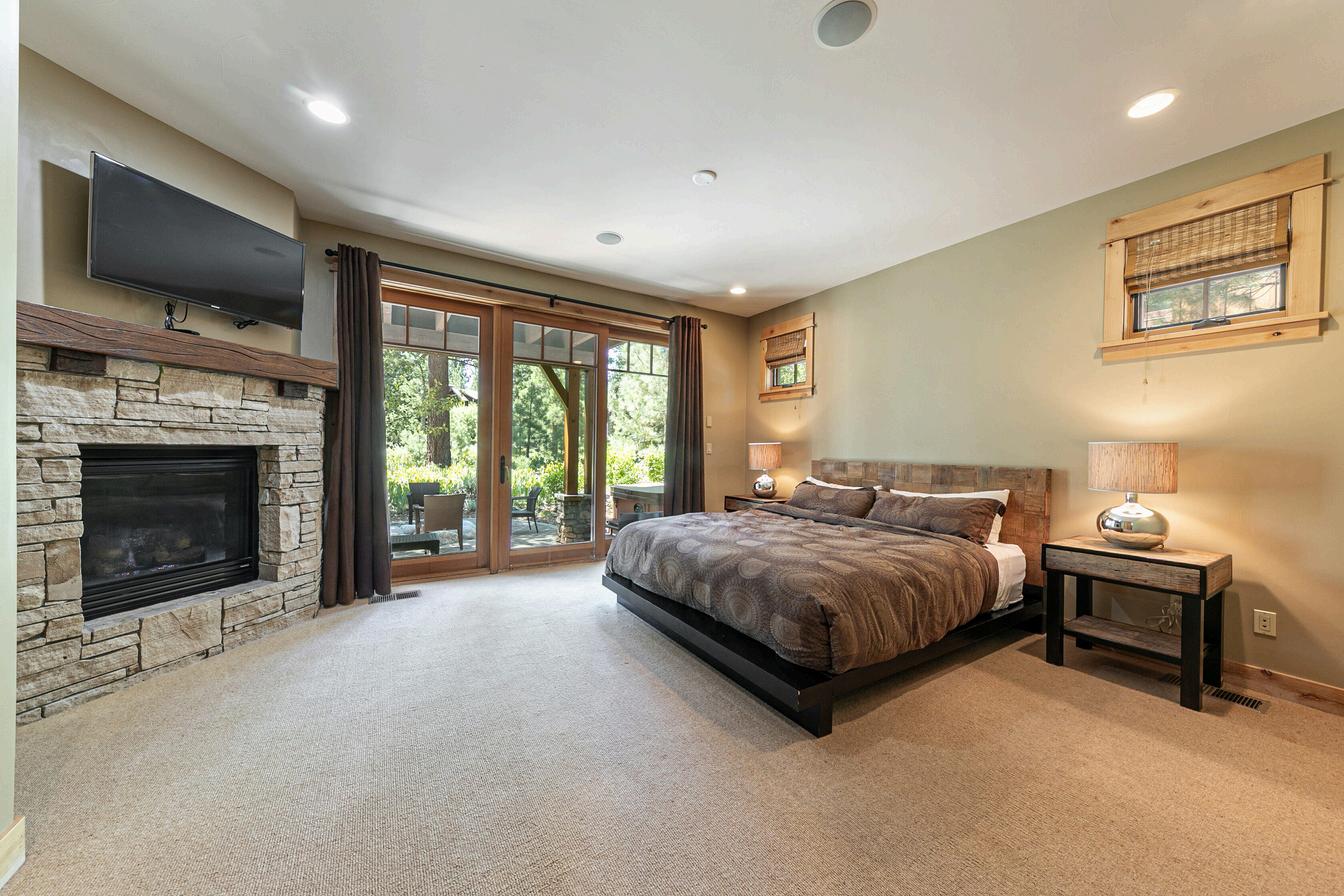

The downstairs master suite is a true retreat, blending comfort with refined design. A gas fireplace framed in stone creates a warm focal point, while sliding glass doors offer direct access to the back patio for seamless indoor-outdoor living. Soft carpet underfoot adds coziness, contrasting beautifully with the ensuite bathroom’s elegant tile floors that continue into the walkin shower. The spa-like bath also features dual sinks, a large soaking tub, and thoughtful details such as wooden-framed mirrors, windows, and doors that add natural warmth to the space.


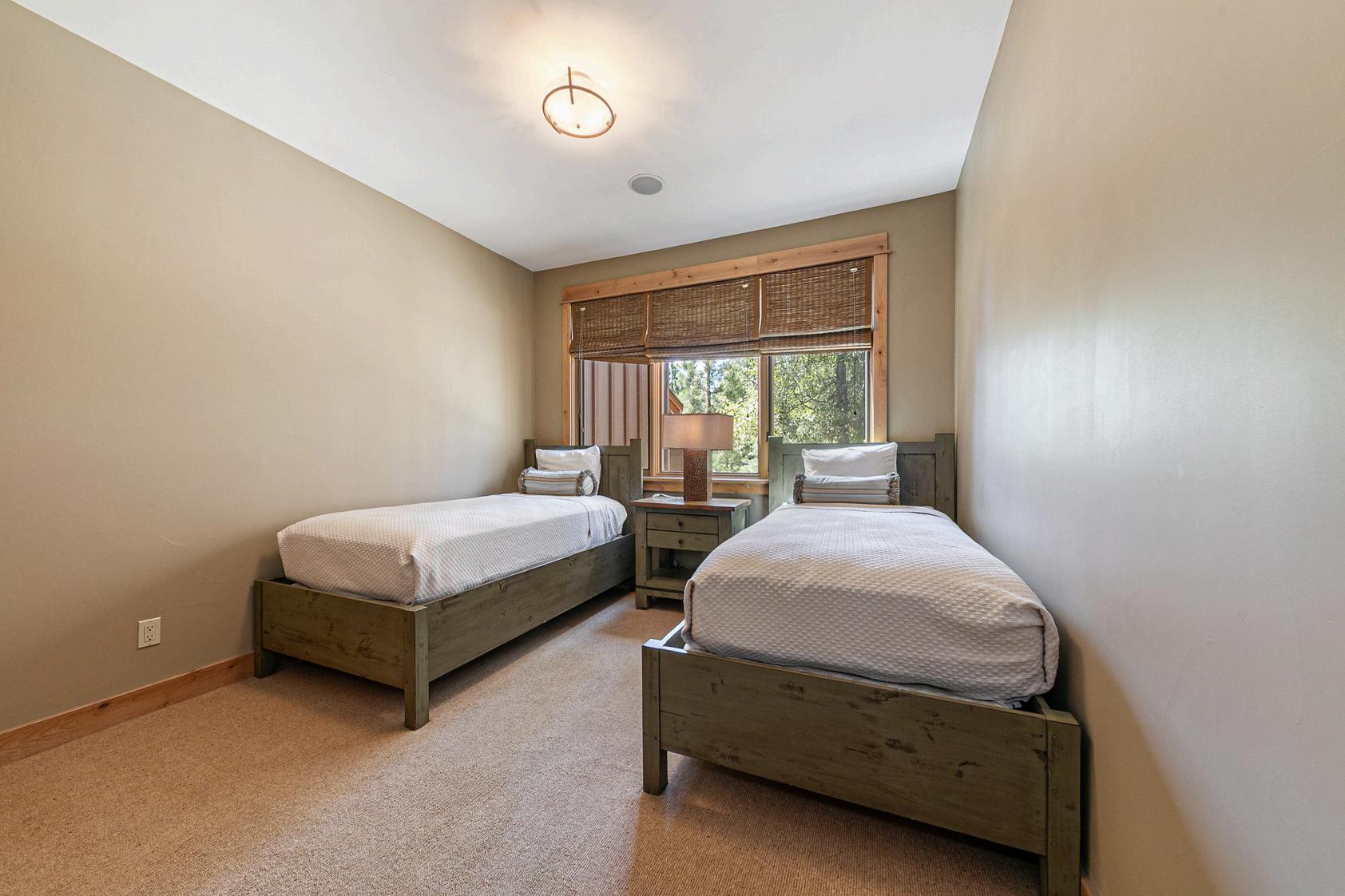
In addition to the master suite, the home offers three inviting bedrooms designed with comfort and style in mind. Downstairs, a private bedroom features its own closet and en-suite bathroom, making it perfect for guests or extended family. Upstairs, two additional bedrooms provide generous closet space, soaring ceilings, and soft carpet underfoot, with one offering the convenience of its own en-suite bathroom. Wooden window frames and baseboards add warmth and character, enhancing the cozy yet refined atmosphere throughout.
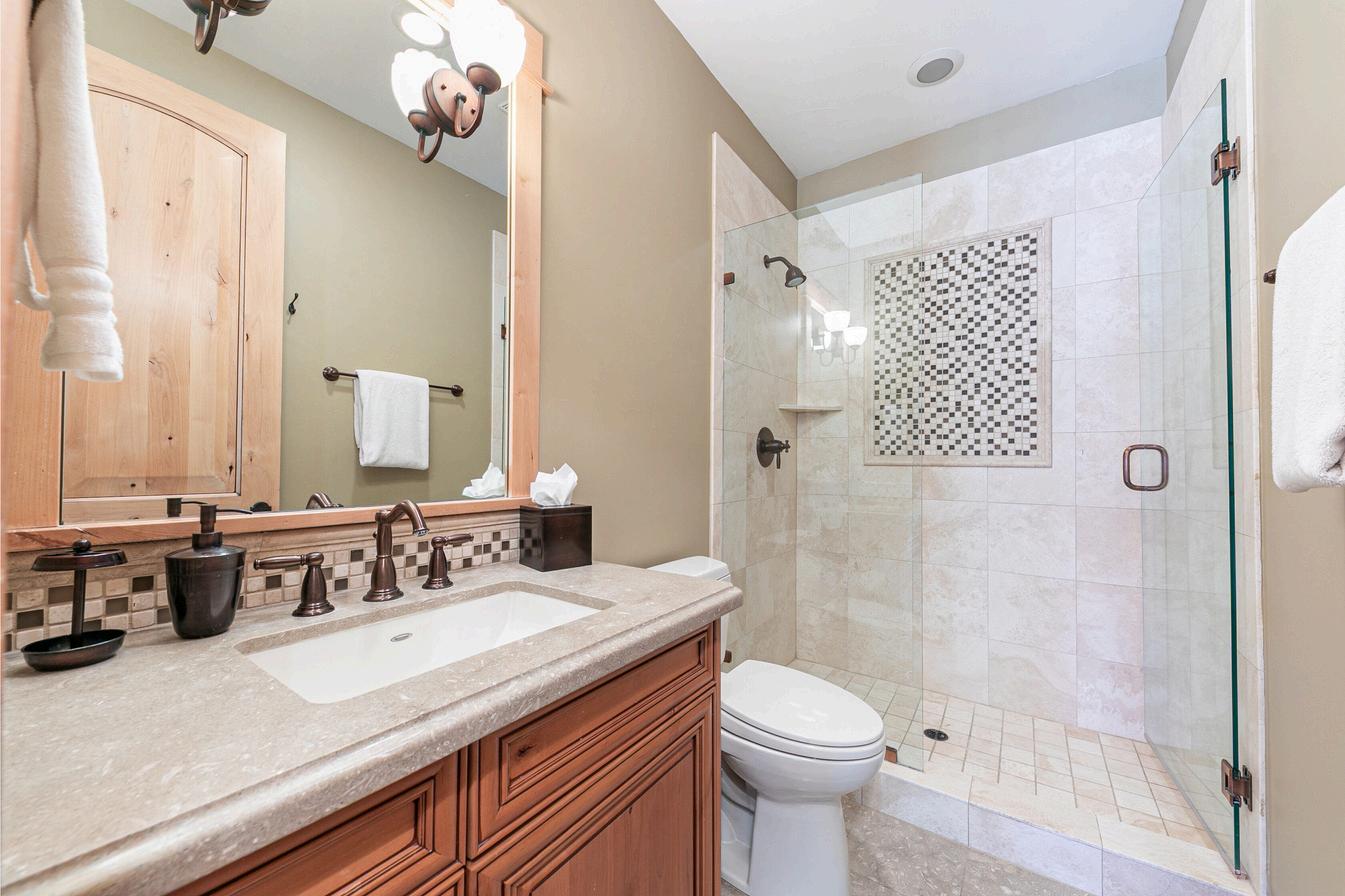

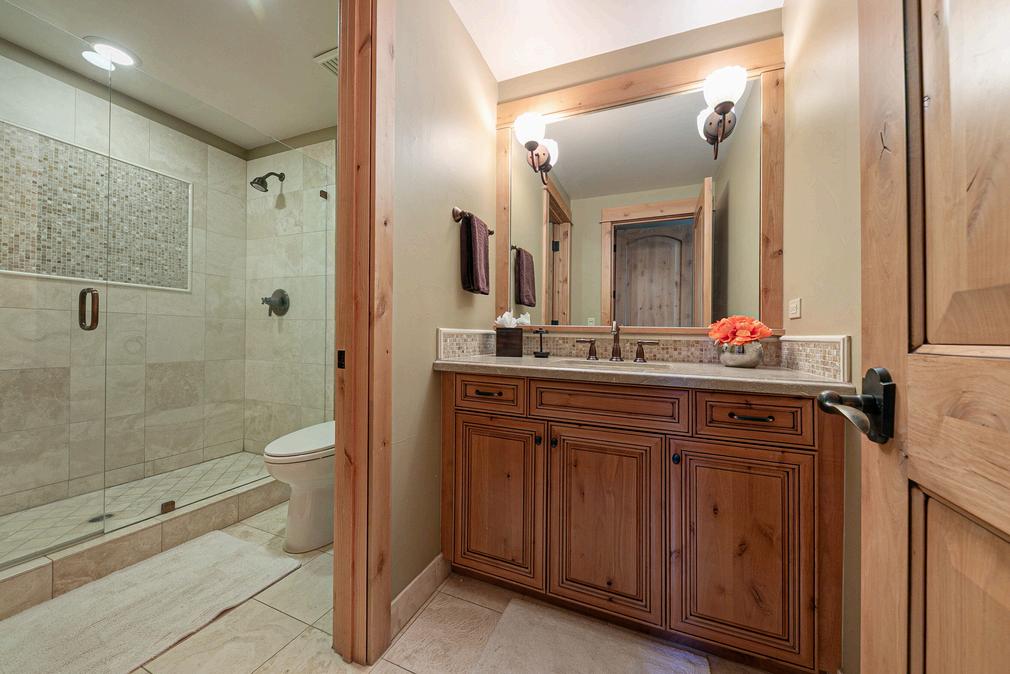
The home features three beautifully appointed bathrooms, each designed with comfort and functionality in mind. The downstairs bedroom includes an en-suite with a spacious walk-in shower and a layout that separates the shower and toilet from the sink area for added convenience. Upstairs, a full bathroom with a walk-in shower serves the third bedroom or guests with ease and style. The second upstairs en-suite offers a touch of luxury with dual sinks, a generous walk-in shower, and a separate room for the toilet, creating a private and well-designed retreat.
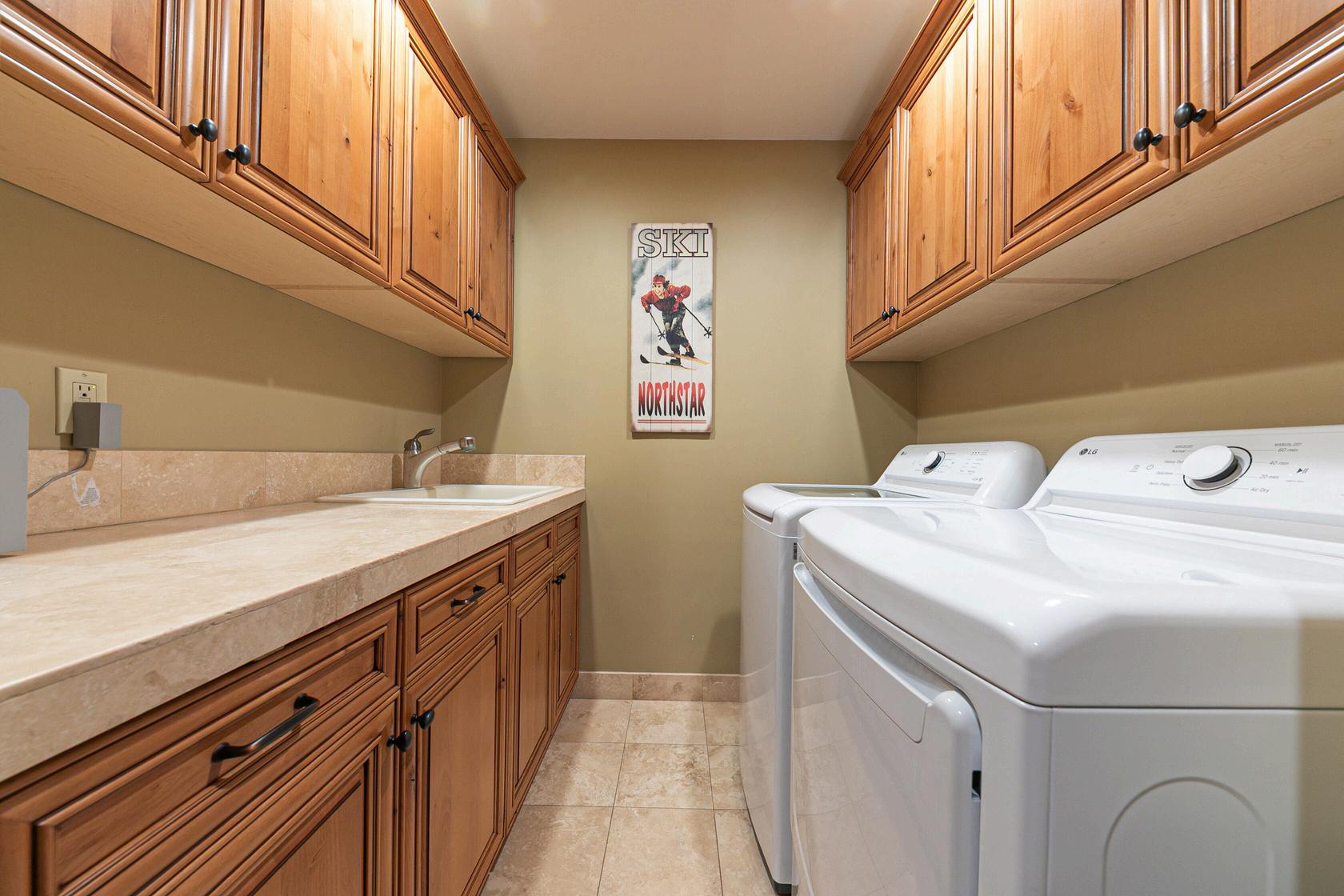
Convenientlylocateddownstairsbesidethegarageand mudroom,thelaundryroomisdesignedforbothfunctionand style.Artisticwoodencabinetsprovideabundantstorage,while abuilt-insinkaddseverydayconvenience.Thoughtfullyplanned, thisspacemakeshouseholdtaskssimpleandefficientwhile maintainingthehome’swarm,refinedcharacter.
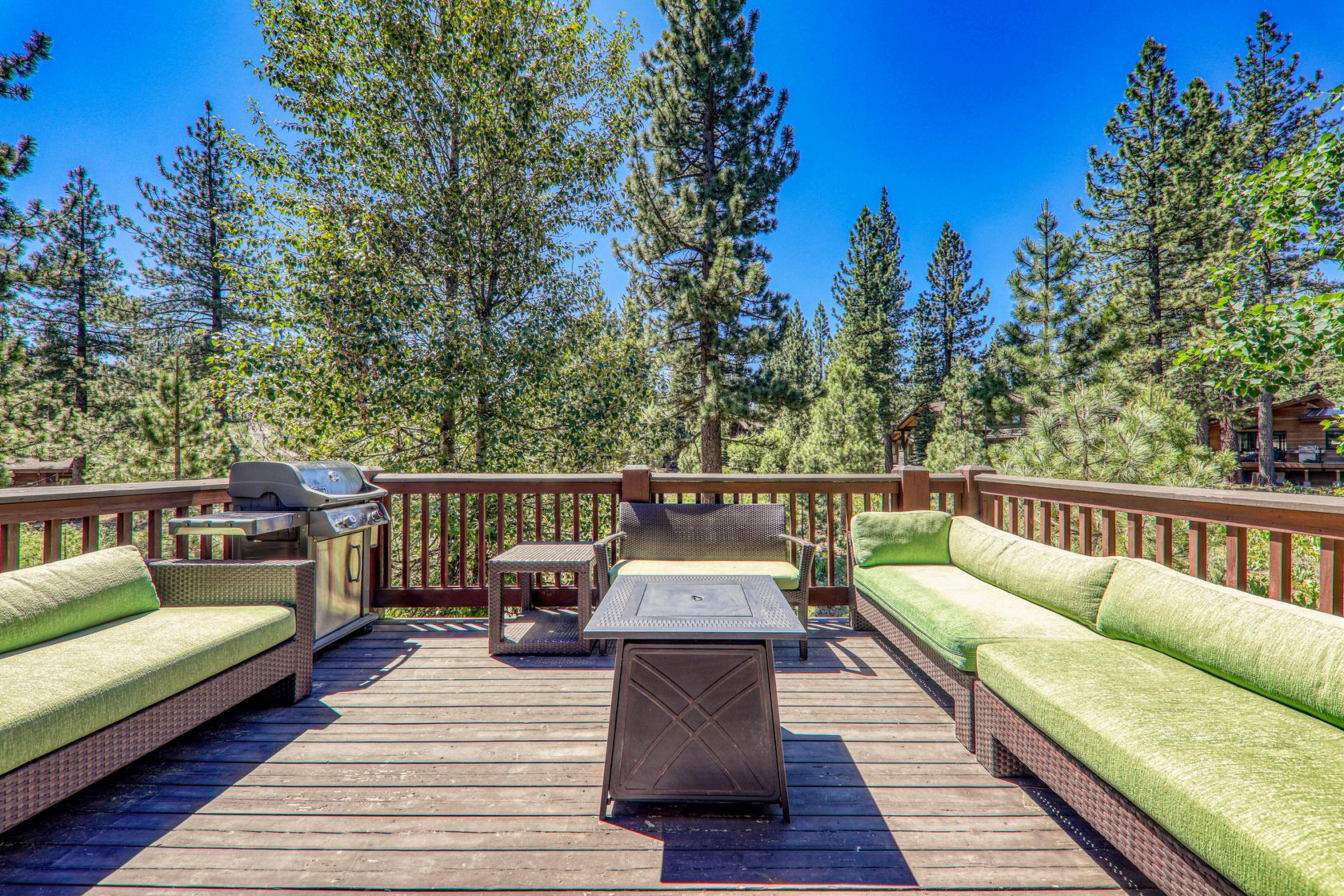
Accessible from the living room through sliding glass doors, the upstairs deck offers a spacious outdoor retreat with sweeping views of the surrounding forest. Perfect for barbecues or lounging on patio furniture, the space is both versatile and inviting. A built-in shade can be rolled out on sunny days, ensuring year-round comfort while you relax or entertain in this elevated setting.
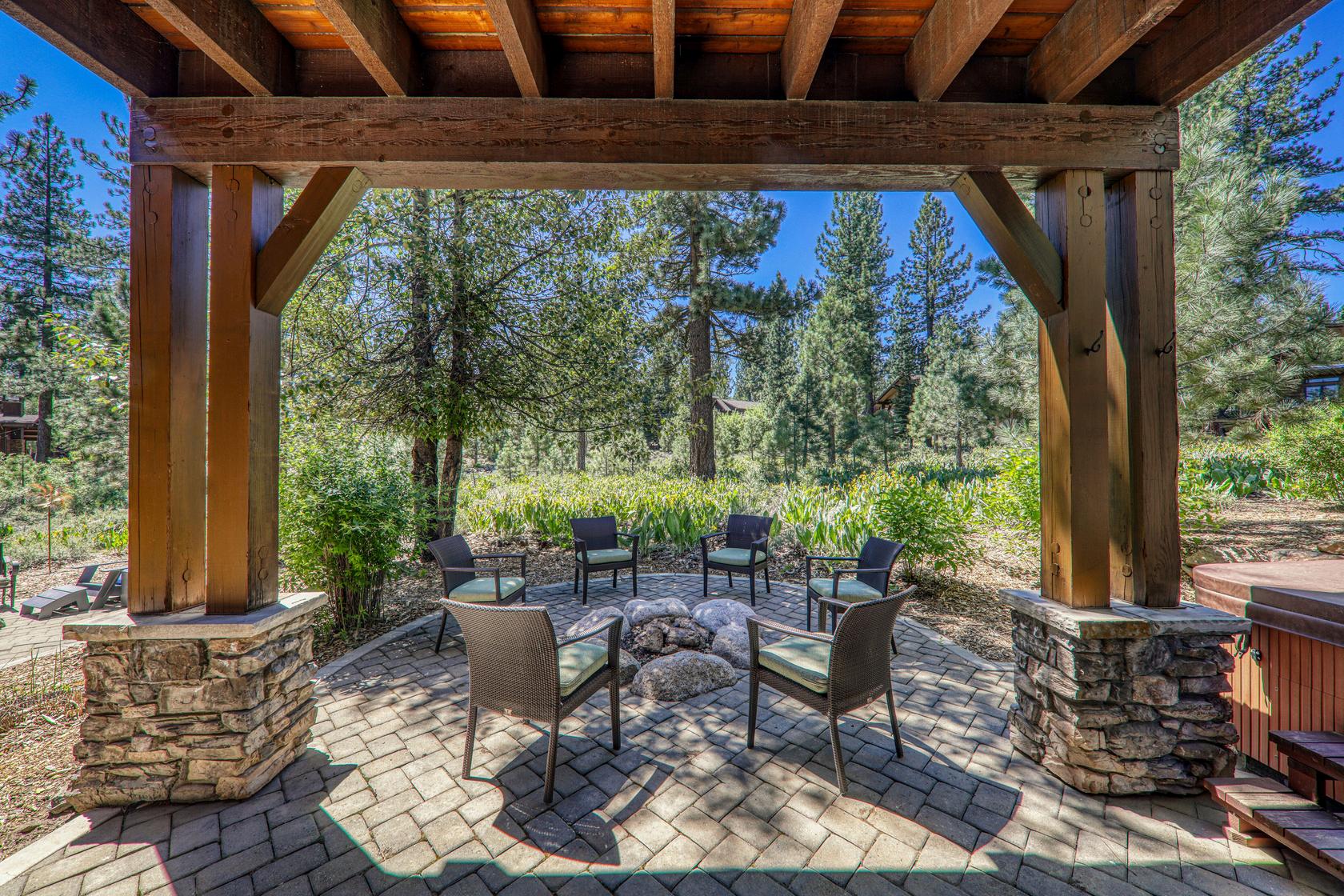
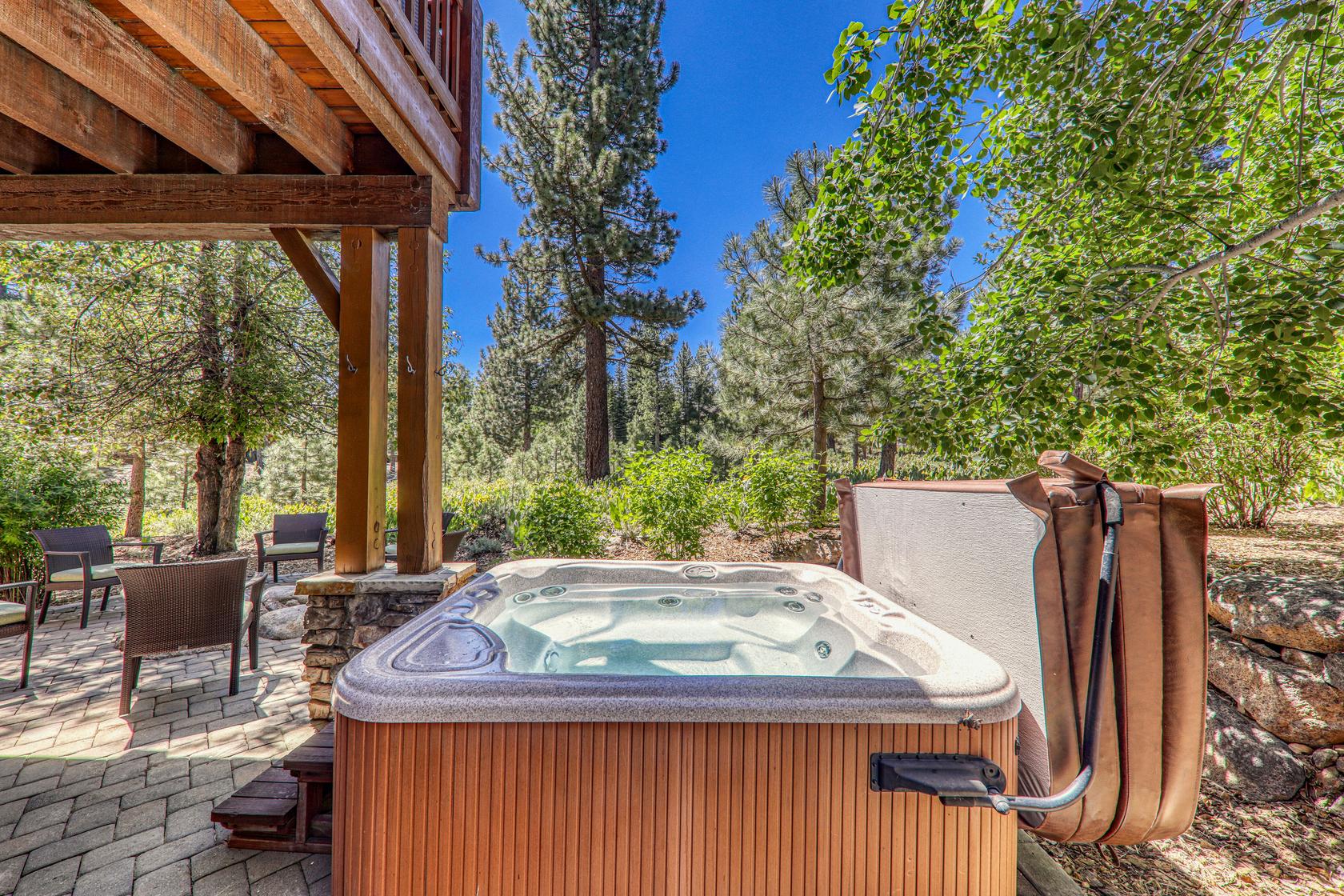
The back patio is a true haven for relaxation, featuring a cozy firepit and a private hot tub—perfect for unwinding under the stars. With direct access from the downstairs master suite or through a path from the front of the home, this outdoor retreat is both private and convenient. Surrounded by serene forest views, it’s an ideal setting for quiet evenings or entertaining with friends.
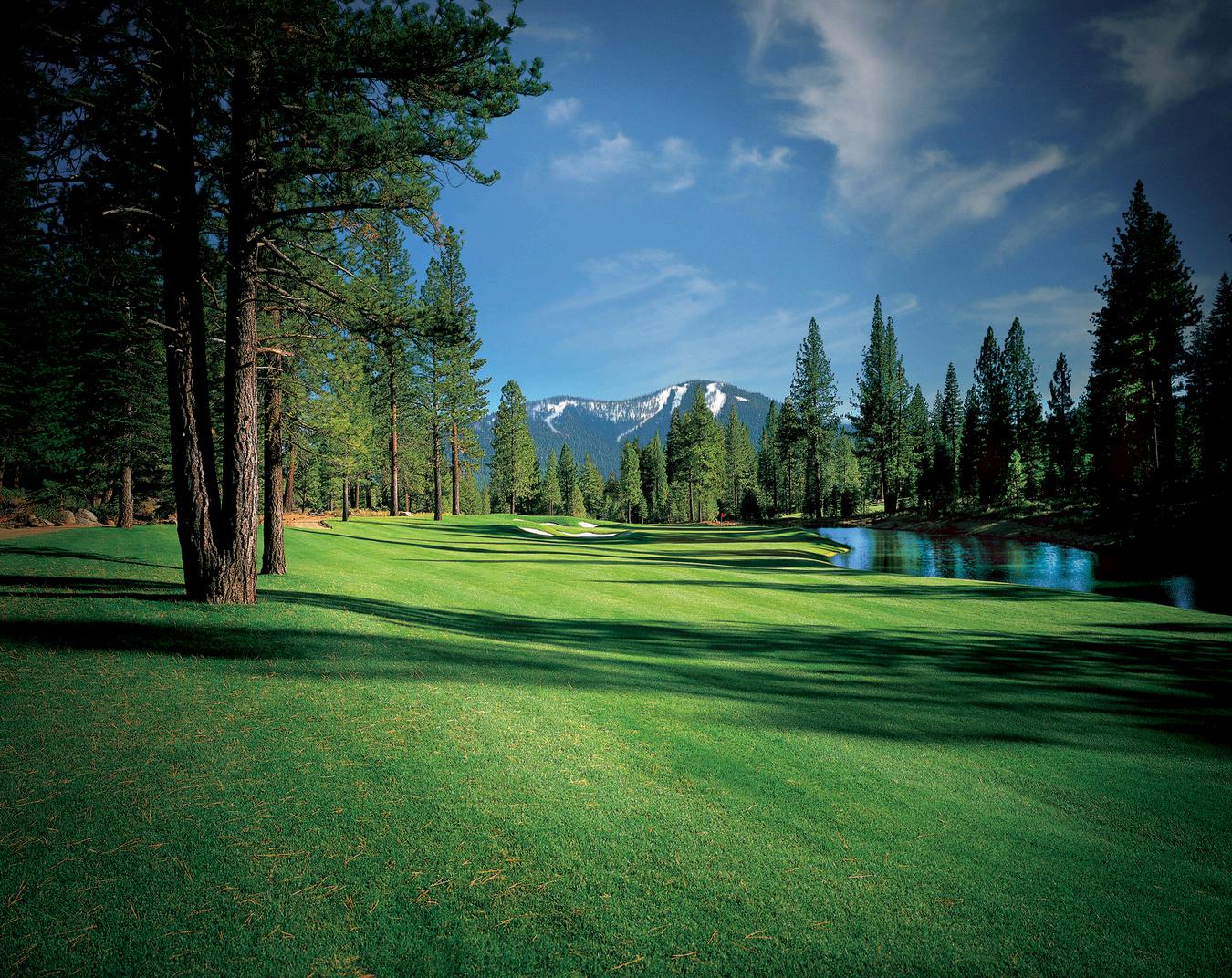


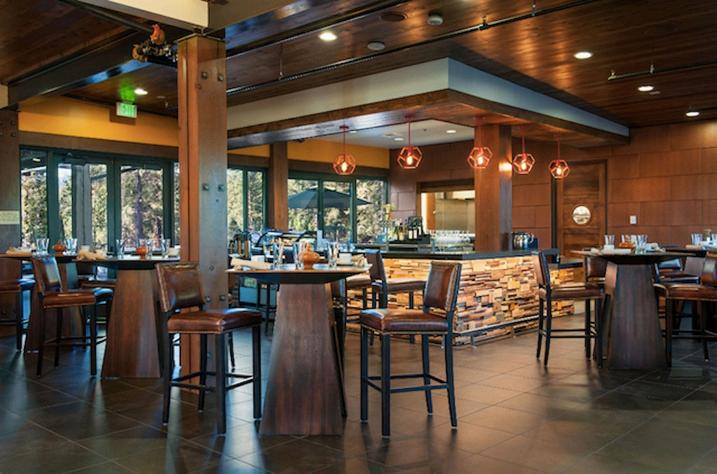
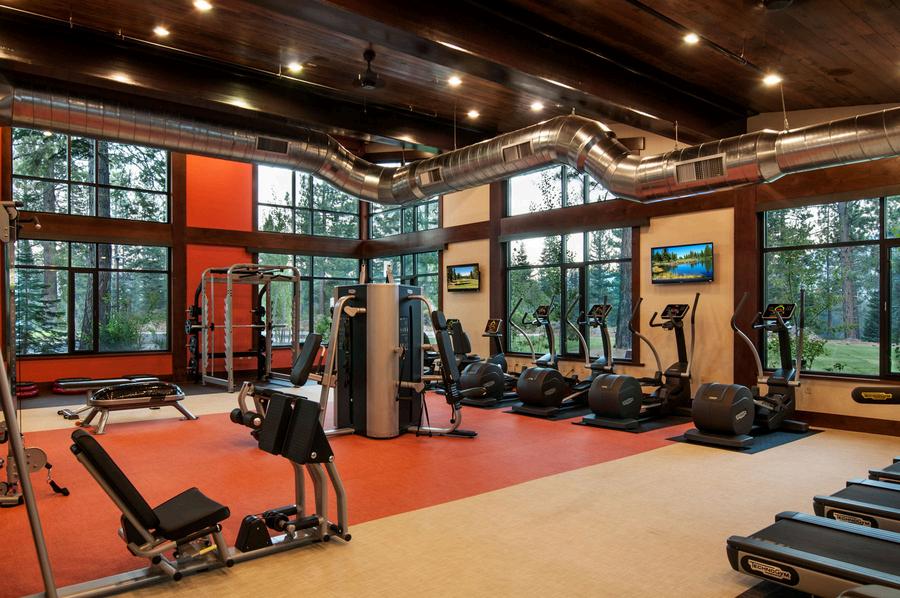
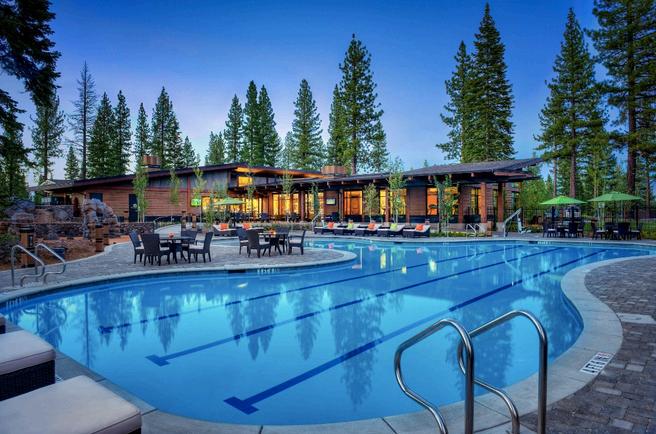
At Schaffer’s Mill, it’s all about two things - family and fun. With the unique club amenities, you and your family can enjoy all that Tahoe has to offer in grand fashion. The Clubhouse complex is your vibrant community gathering place. Play at the resort-style Family Pool and order drinks and treats from Peg’s at Poolside.
At the adults only Schaffer’s Hot Springs, nestled amongst rock outcroppings, enjoy a refreshment while the soothing jets and warm waters refresh your body. There’s the Li’l Mill Play Area for the little ones.
Schaffer’s Square hosts live concerts, holiday celebrations and movie nights. The Sawyer offers a family friendly dining experience The Racquet Club has tennis and pickle ball The state-of-the-art Mill works Fitness Center has all the equipment and studio space for any workout regimen, including strength training, cardio, yoga, Pilates and flexibility exercises.
Our Sports Shop is well stocked with all of the latest equipment and apparel you will need for any activity. The golf course plays to over 7,000 yards and, according to Golf Digest, offers one of the best all-around golf experiences in the Tahoe area.
