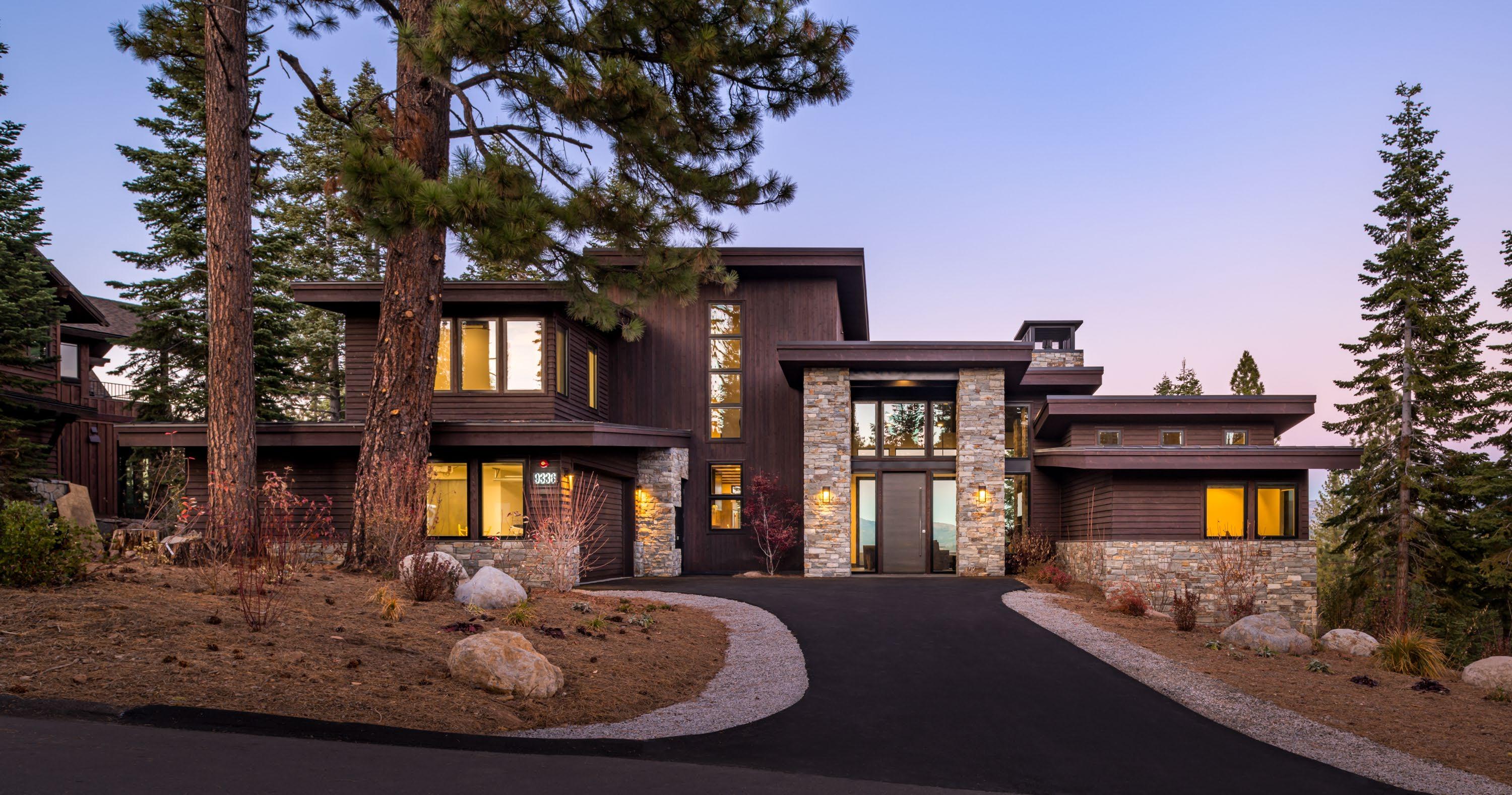
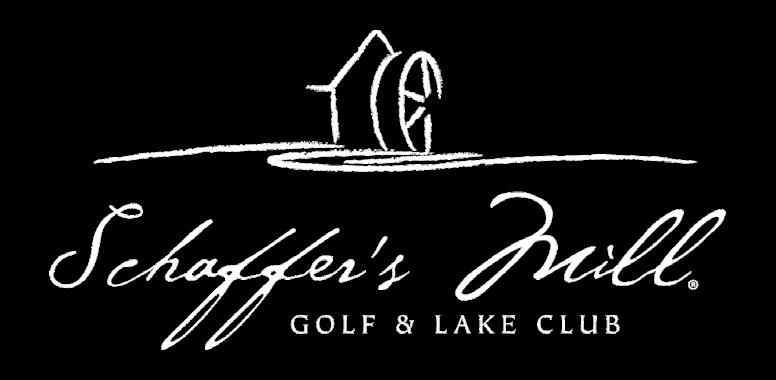




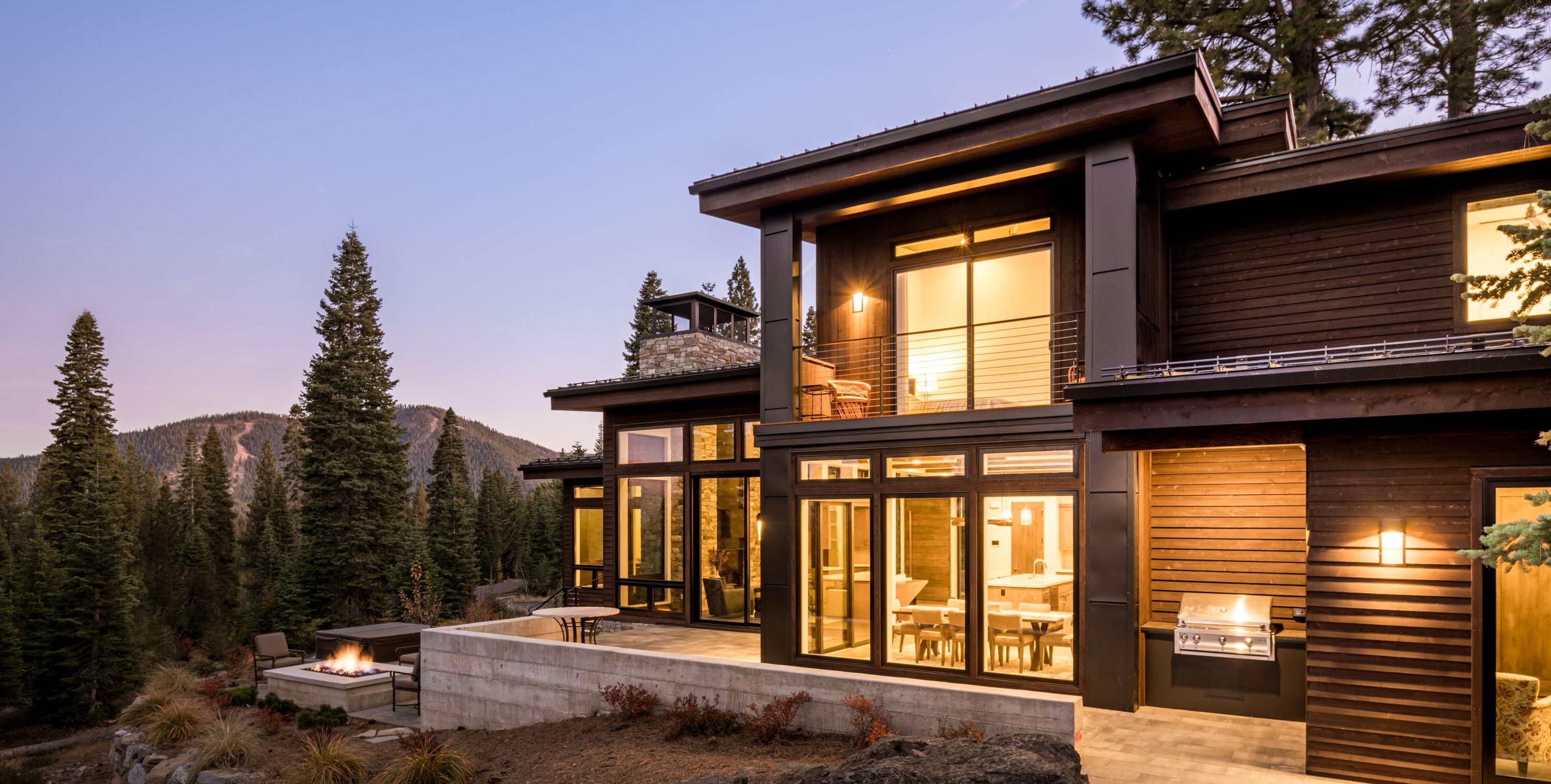

THERE’S NO NEED TO COMPROMISE. YOU CAN HAVE YOUR PERSONALIZED, BRAND NEW DREAM HOME
Featuring brand new designs from award-winning architects and handcrafted by the dedicated team at Catalyst Builders, the Sierra Peak Collection represents a dazzling marriage of modern features, current-day designs, smart-home capabilities and a private, nature-oriented setting Why settle for anything but the latest and best in efficiency, technology and interior appointments? Choose from the latest in flooring, countertops, high-efficiency windows and chef-grade appliances Design the coolest kids’ bunkroom you can imagine or create an outdoor space that will be the envy of all who visit Best of all, these elegant features are underpinned by a premier setting and access to one of Tahoe’s most noted trail systems, which leads from your front door all the way down to the shores of Lake Tahoe This is your dream home crafted with your personal touches and unique personality


Private Location
Spacious Building Sites
Nature - Oriented Setting
Access to the Famed 06 Trail
Mountain Views

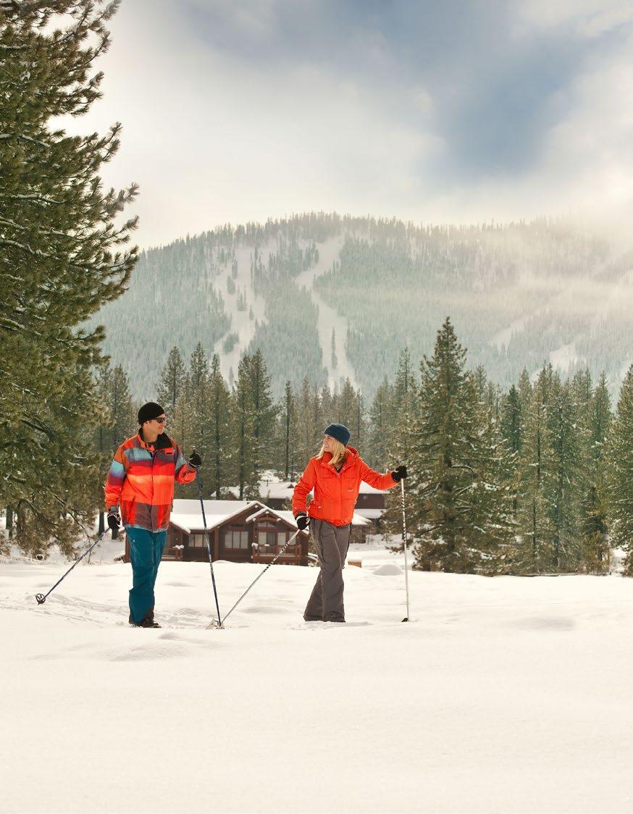
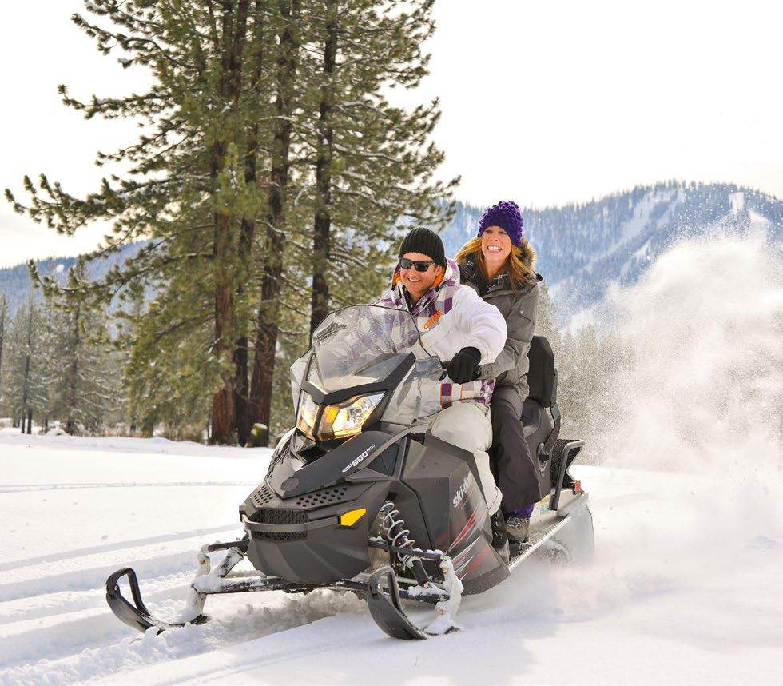
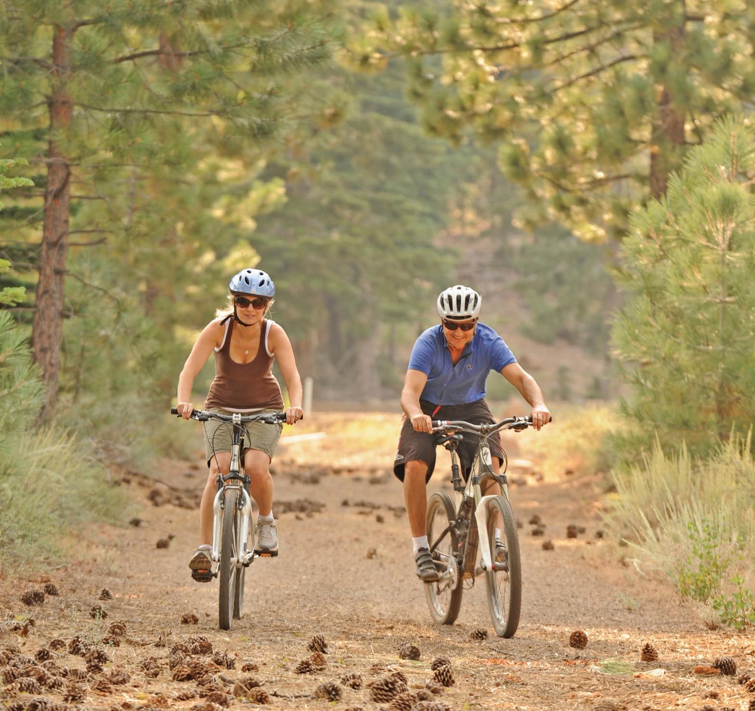
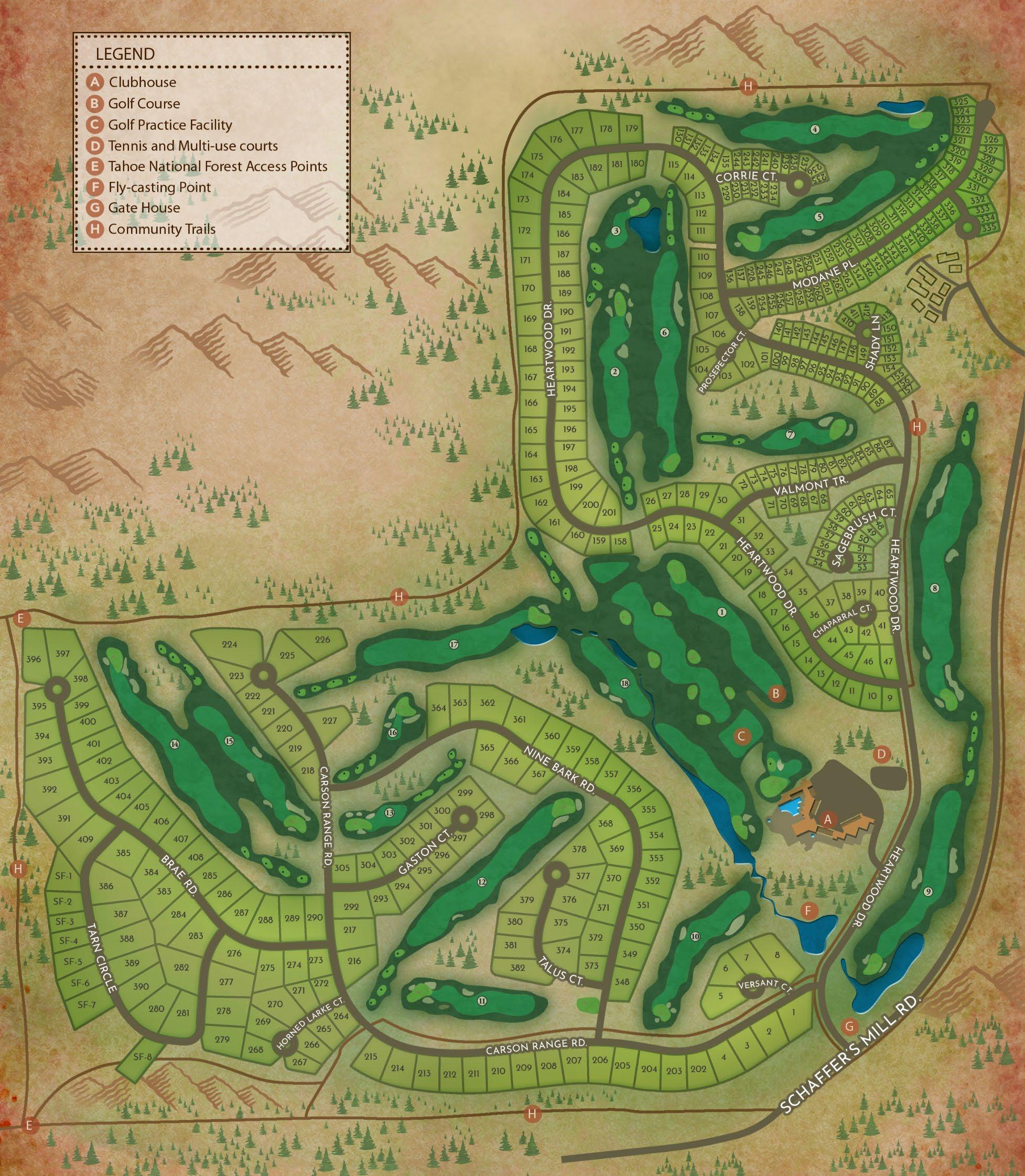
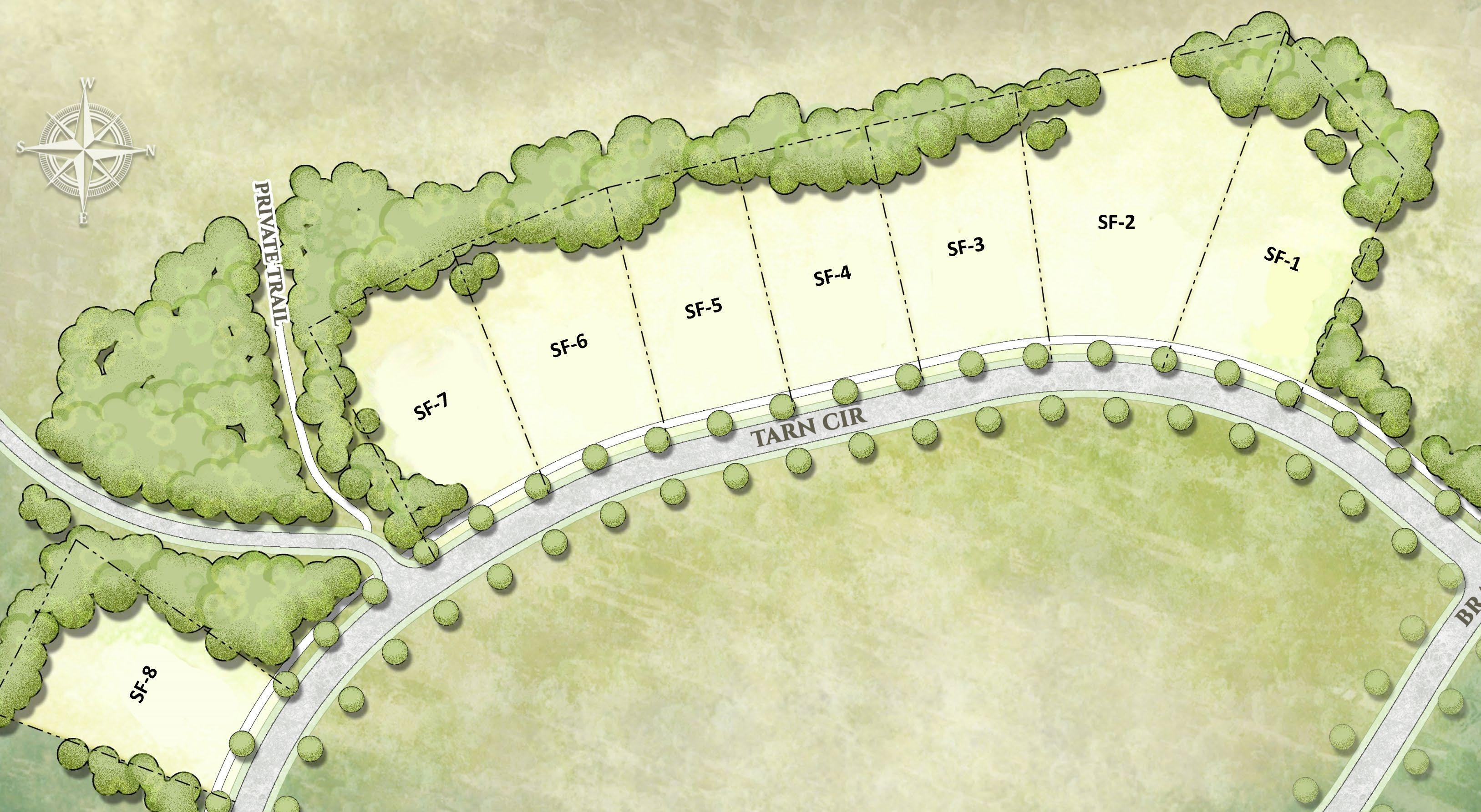


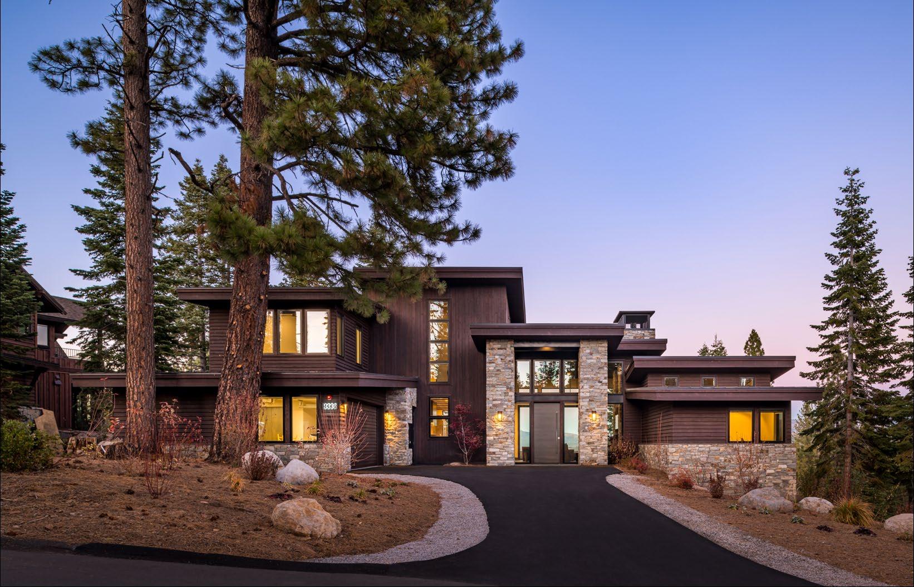

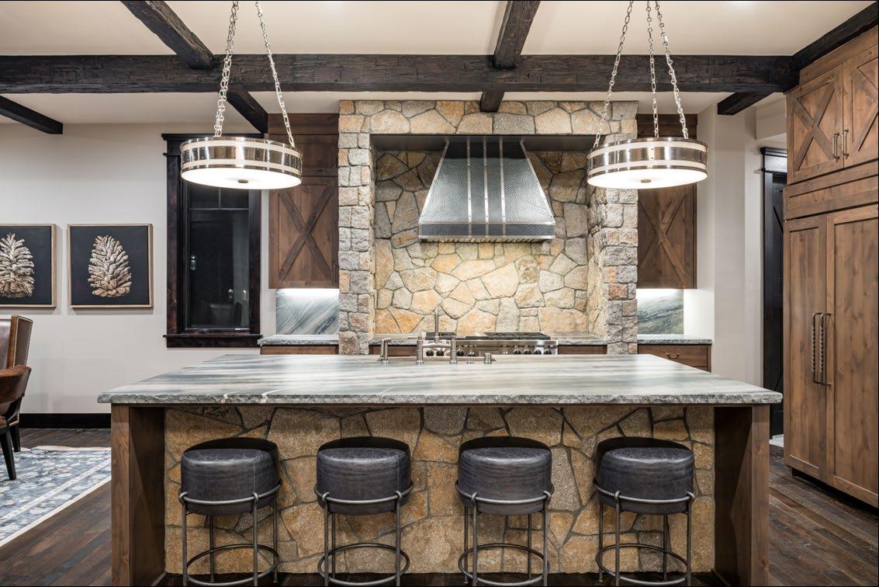
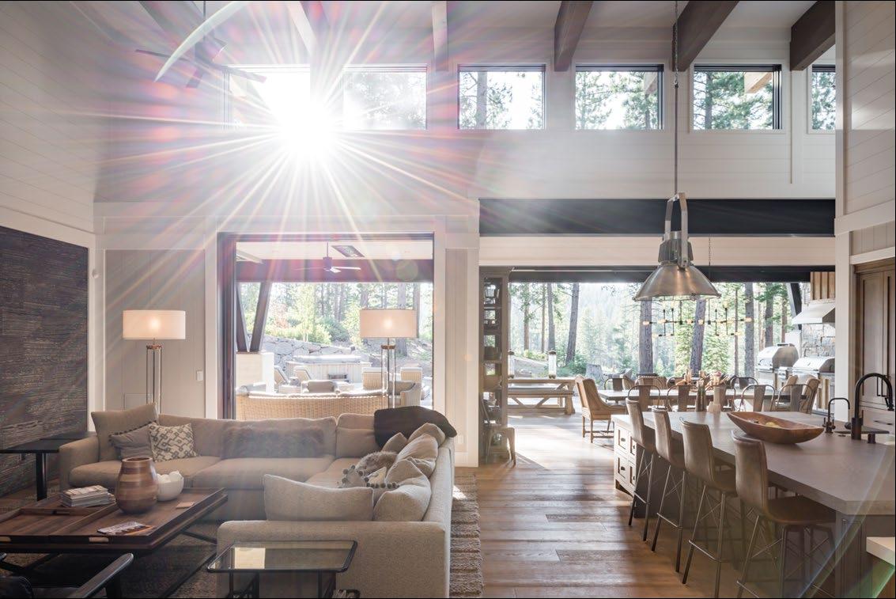

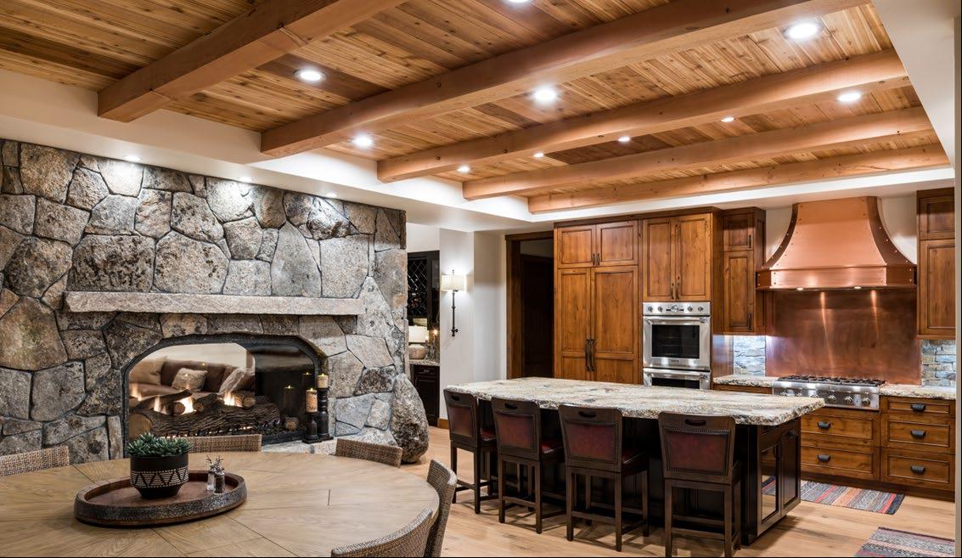
HOMESITES. SEVEN PRE-DESIGNED FLOORPLANS. HUNDREDS OF ACRES OF NATURE’S PLAYGROUND RIGHT OUTSIDE YOUR DOOR
Welcome to Sierra Peak. Designed for those with an adventurous spirit and an appreciation for the great outdoors, these eight homesites represent some of our most private and nature-oriented properties in all of Schaffer’s Mill. Your dream home can be custom-designed or you can select from the Catalyst Builders Home Collection, with floor plans that are ready to begin almost immediately. You can even add your own personal touches and custom finishes to make it your very own mountain masterpiece.


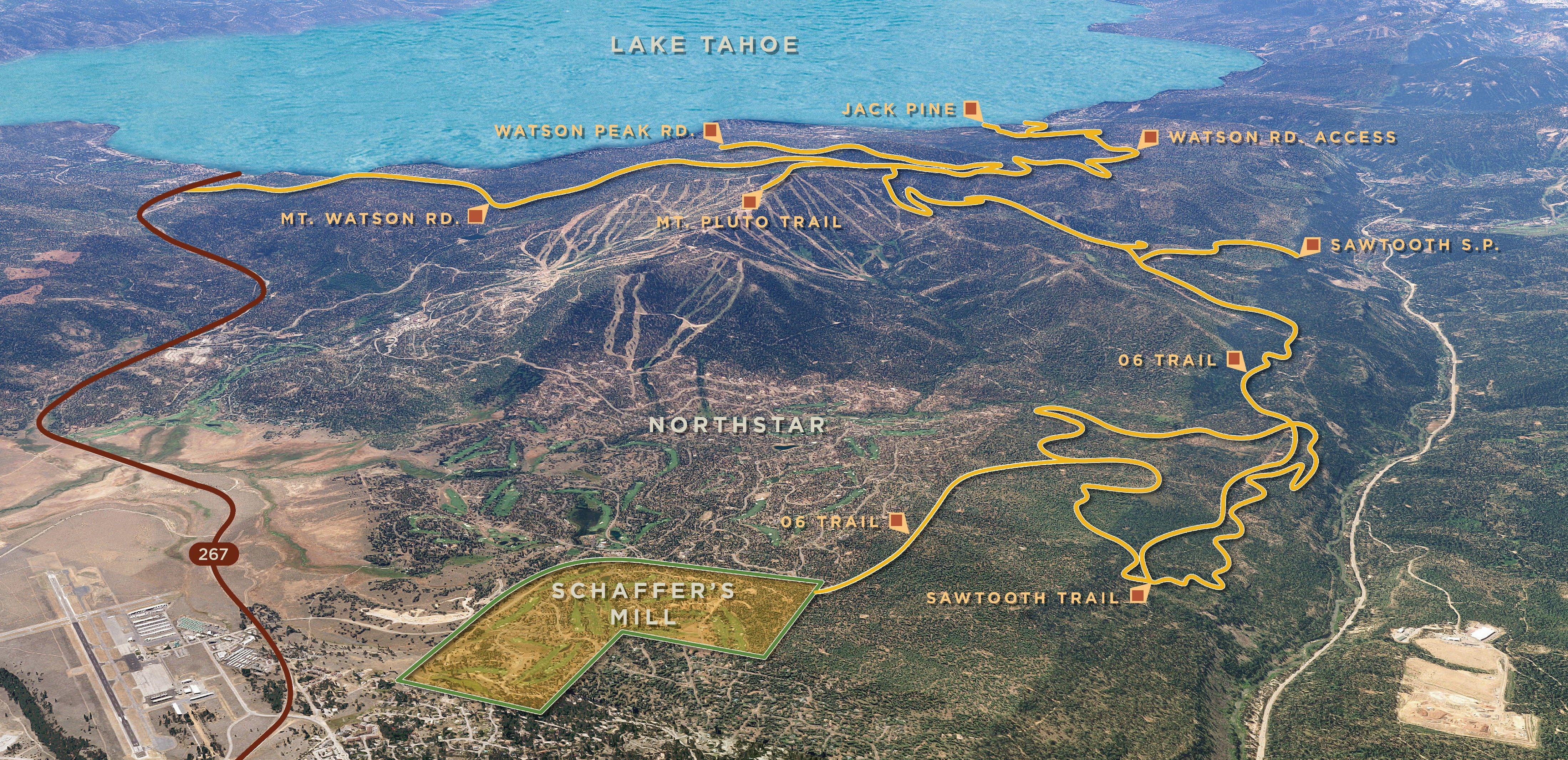


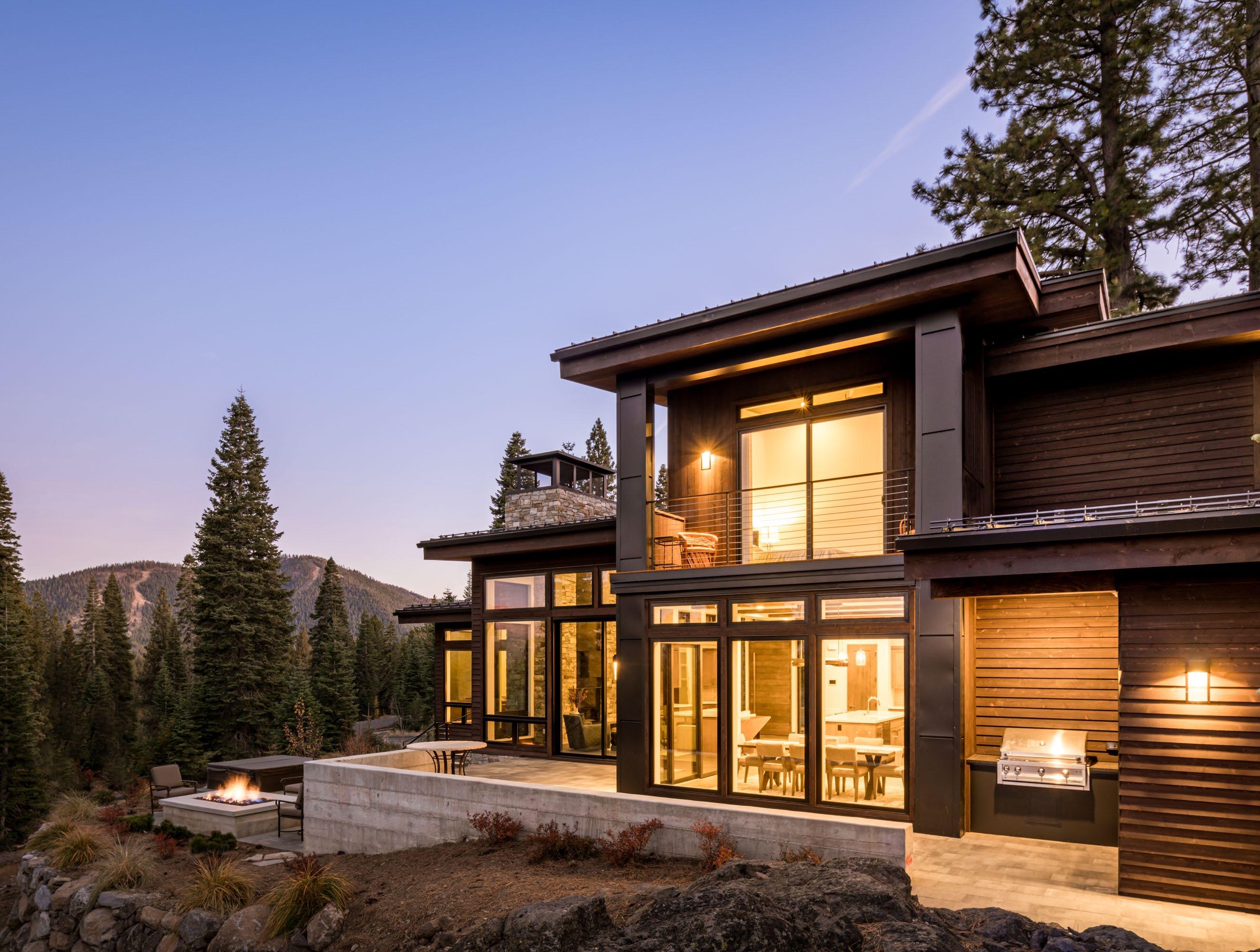





3 4 8 4










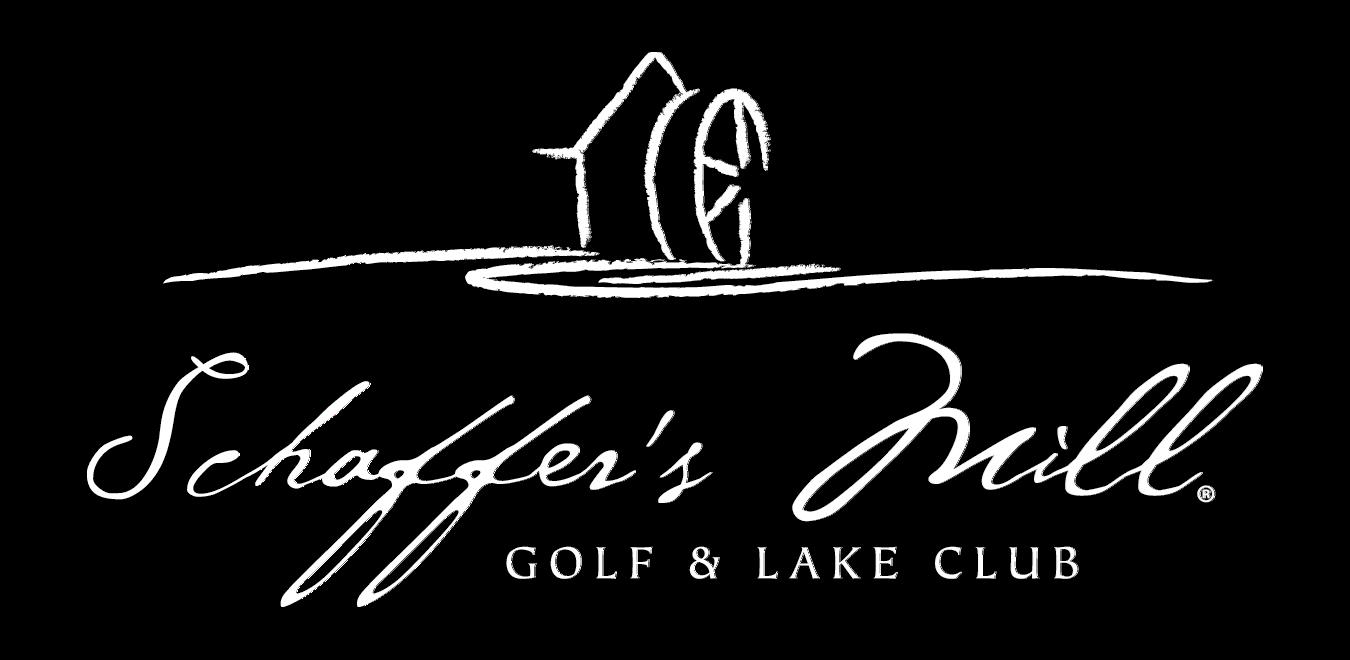
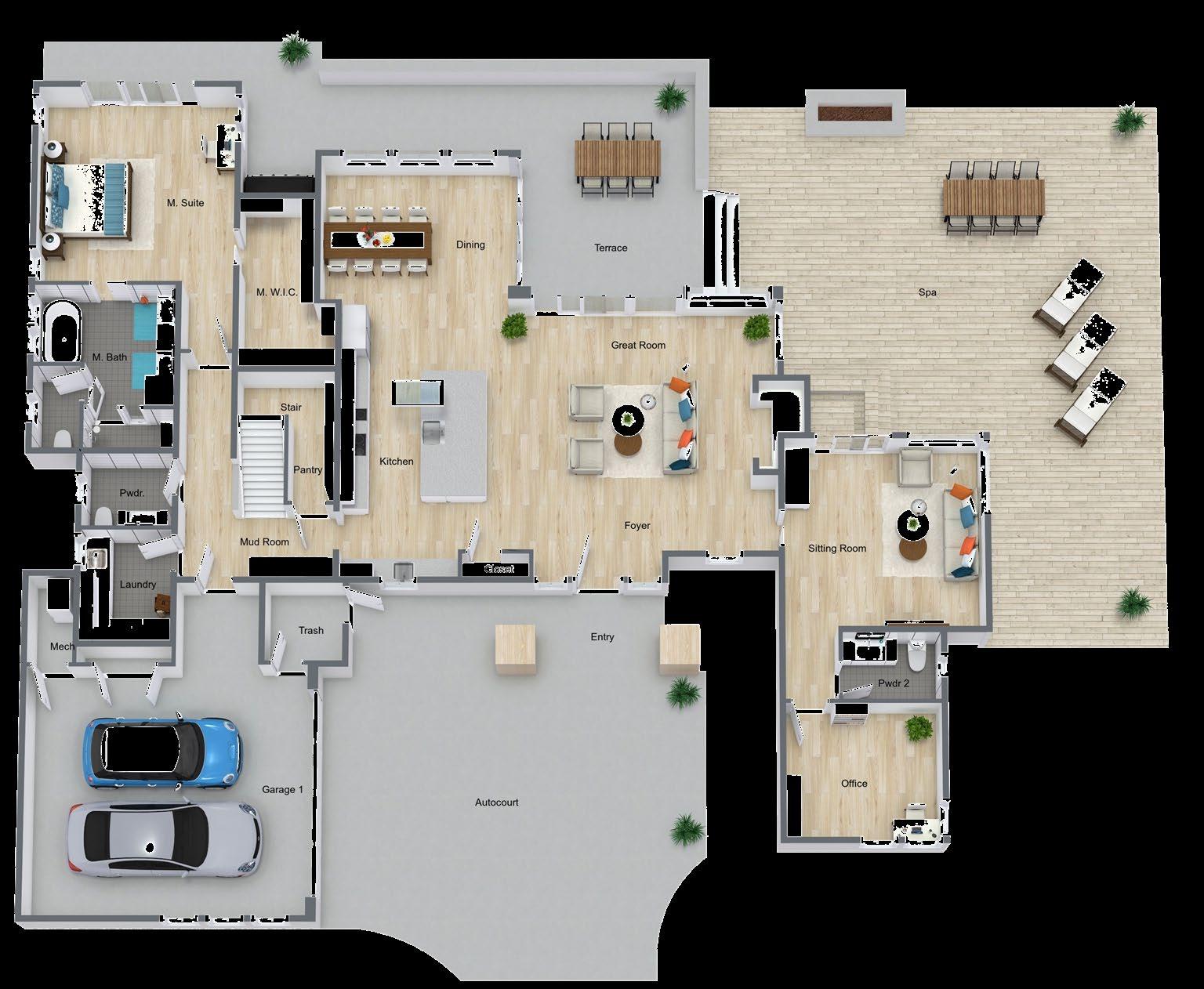
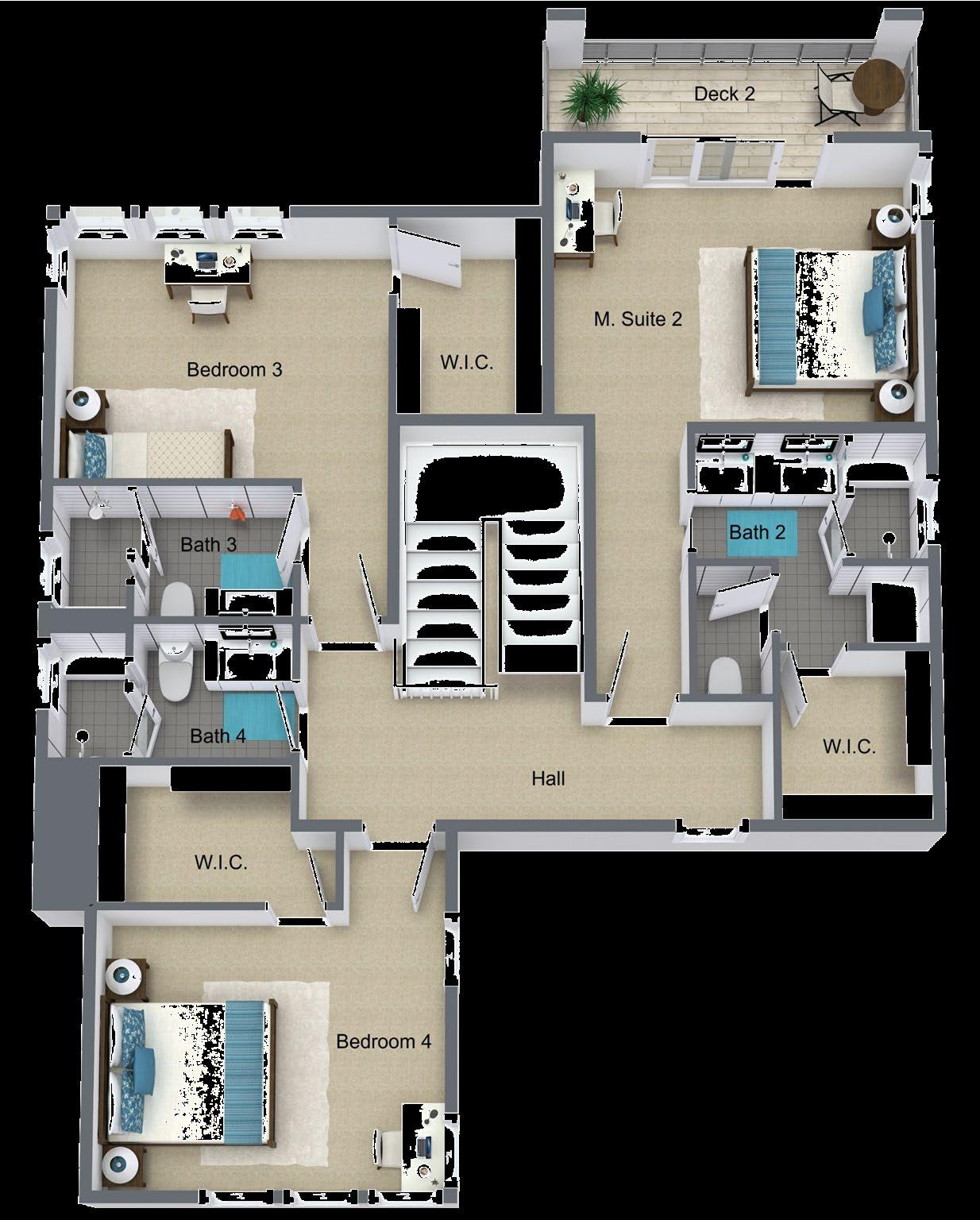
• Artisan built custom cabinets
• Designer-selected Granite or quartz kitchen countertops
• Timeless solid hardwood flooring



$3,309,800



• Chef’s kitchen with professional grade appliances

• Spa-inspired Designer tile bathrooms
• Premium wood doors, casements and baseboards
• High efficiency climate control
• Welcoming covered entry porch
• Floor-to-ceiling windows for light and nature/mountain views CONDITIONED SPACE:
• Natural gas fireplace in great room and master bedroom (per plan)
• State-of-the-art Smart-home automation • Solid, renewable resource timber construction designed for high elevation
• Low E energy efficient windows • Natural stone veneer exterior accents
• Outdoor fire-pit (optional, per plan)
• Resort-style outdoor decking or patios
• Composition roof with metal accents
• Two-car garage with extra storage
• Environmentally-friendly landscaping
• Build per plan or customize with interior selections, finishes and materials

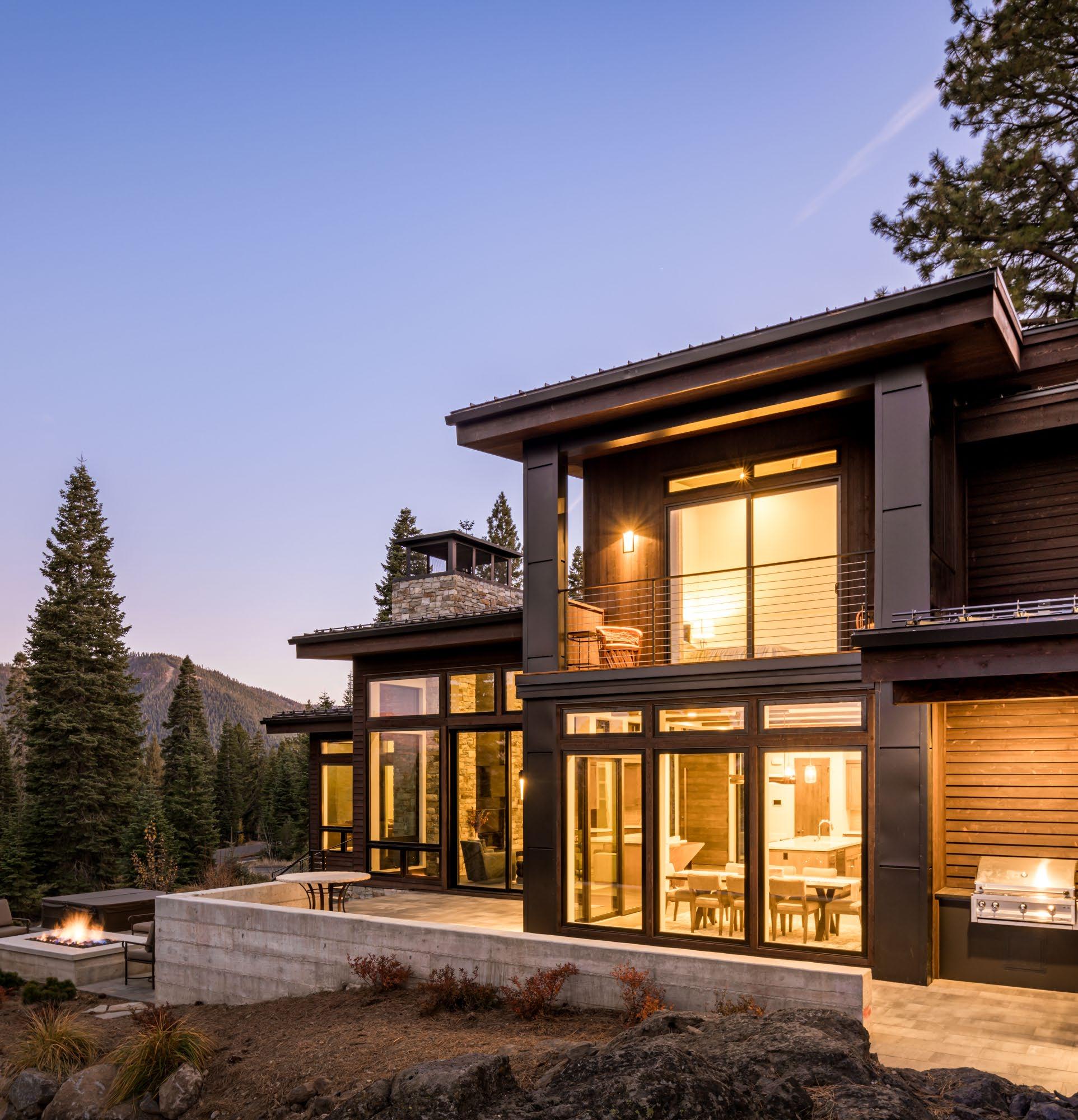


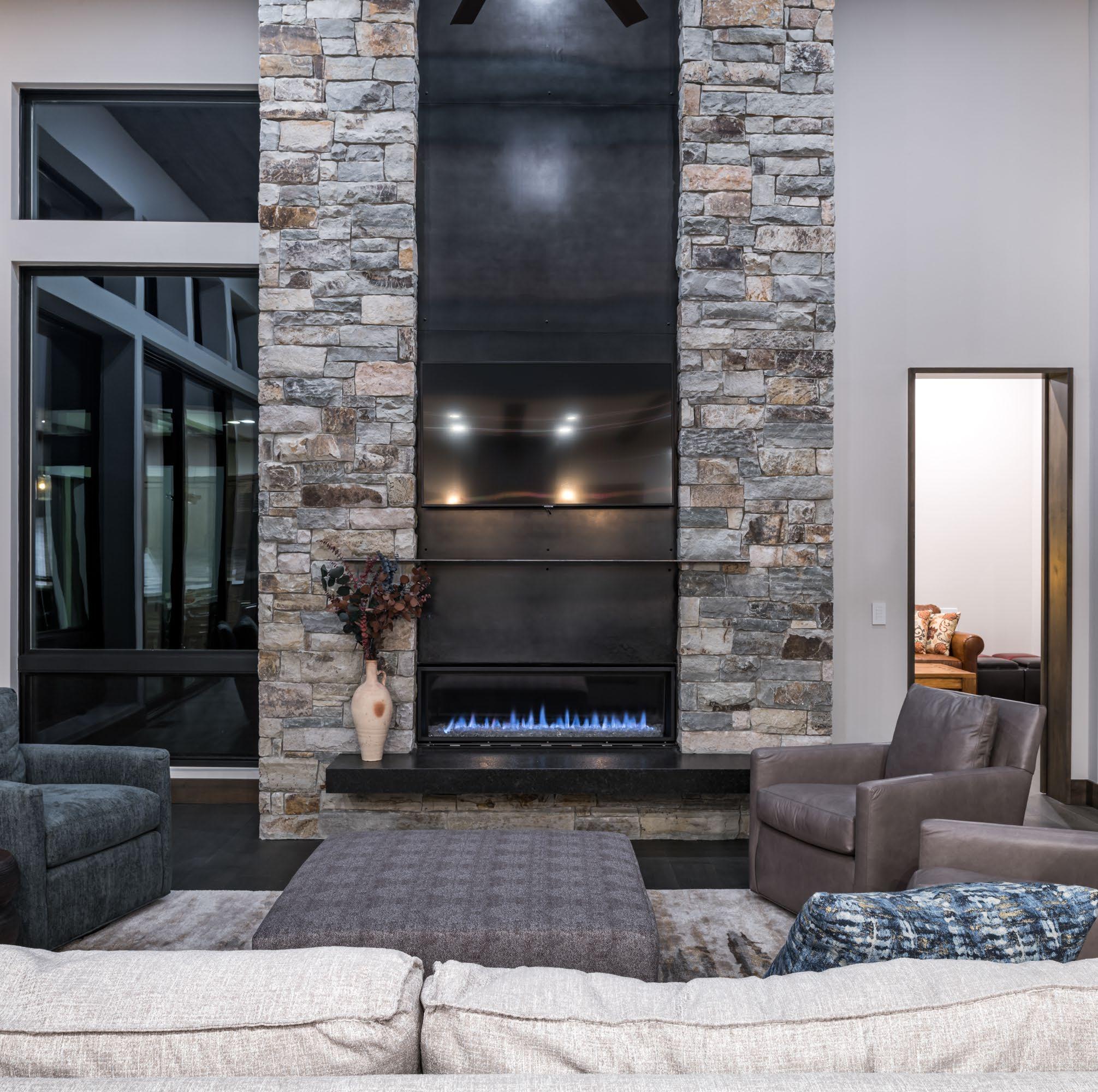
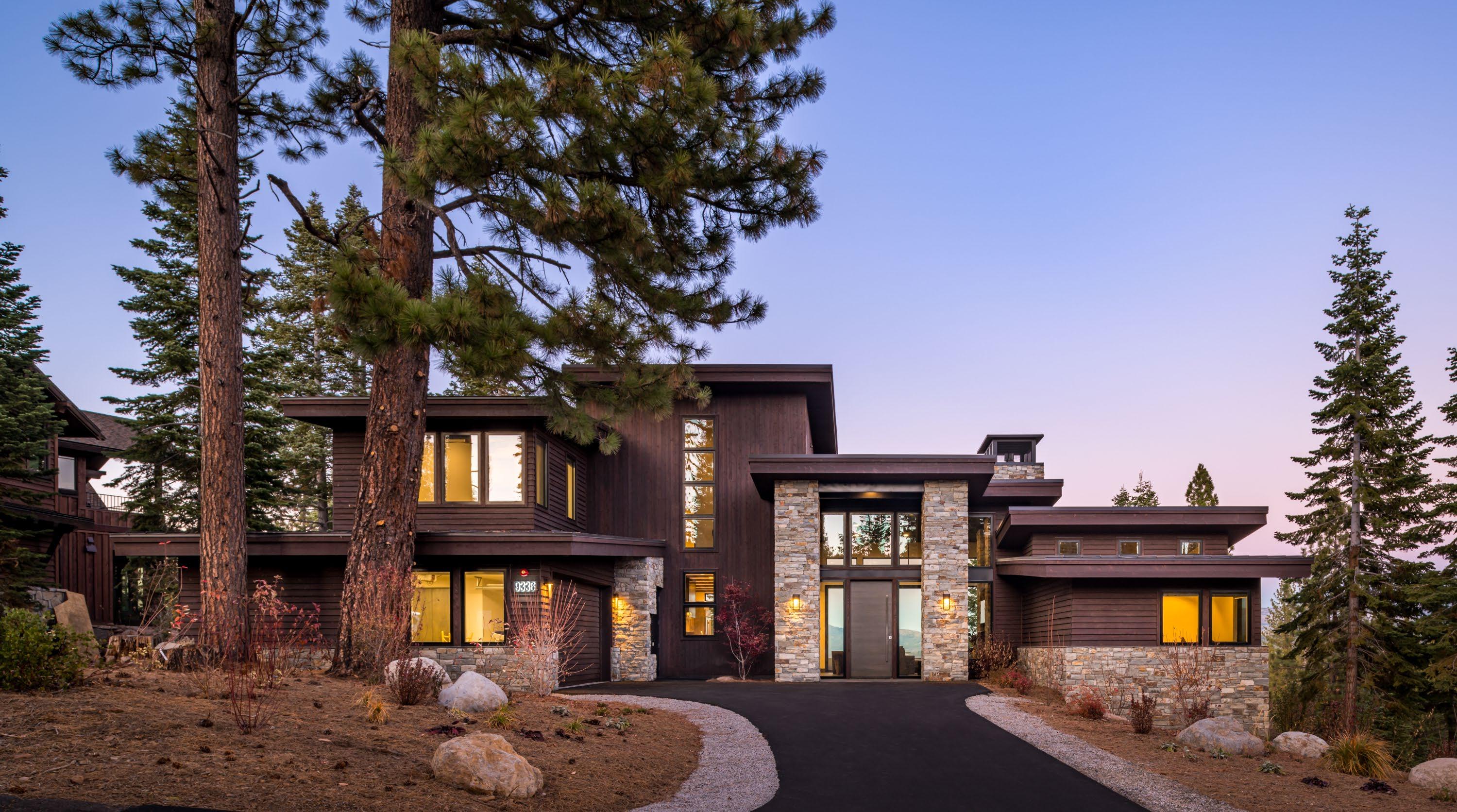




3 4 8 4 SQ.FT .


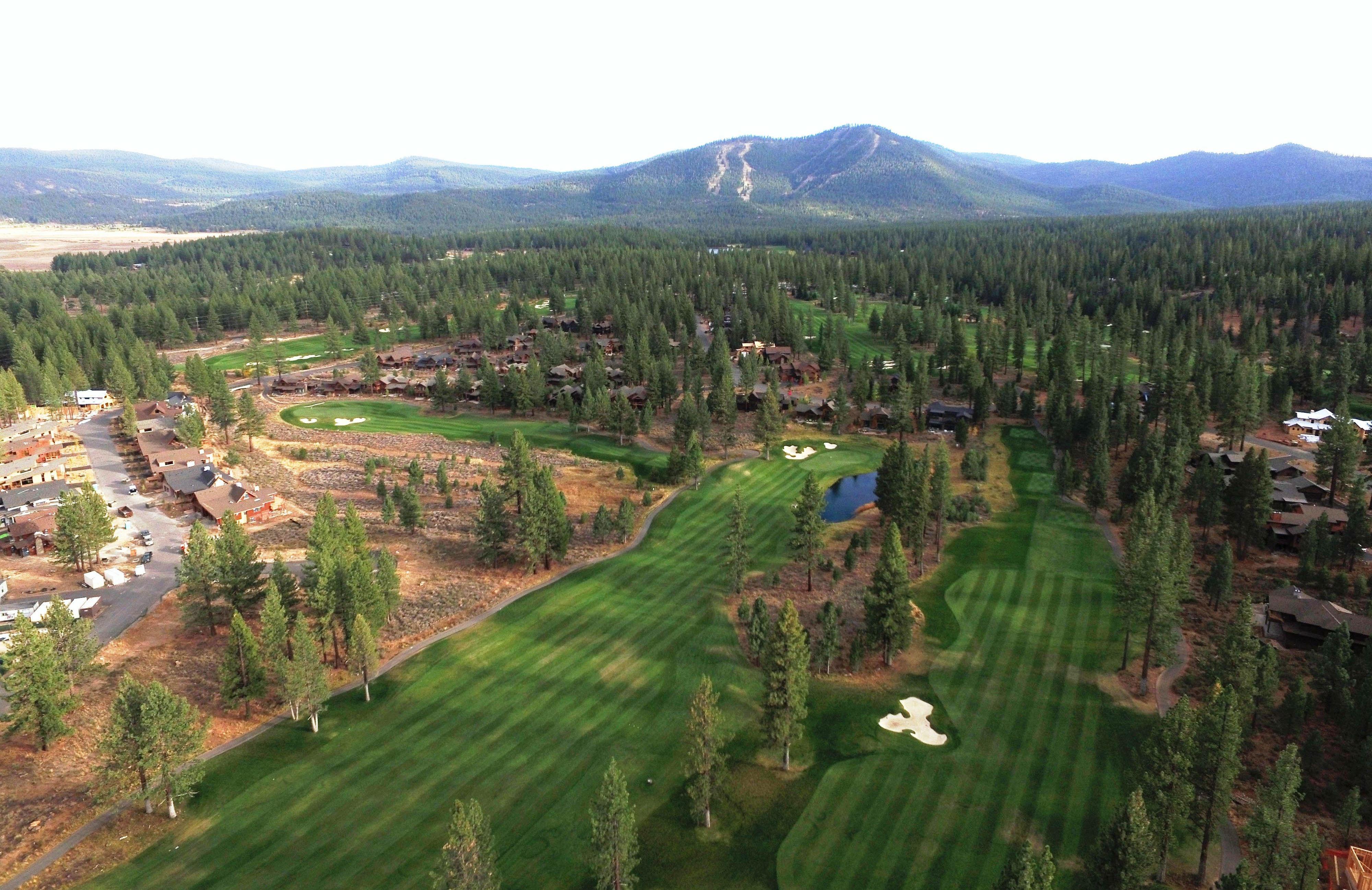



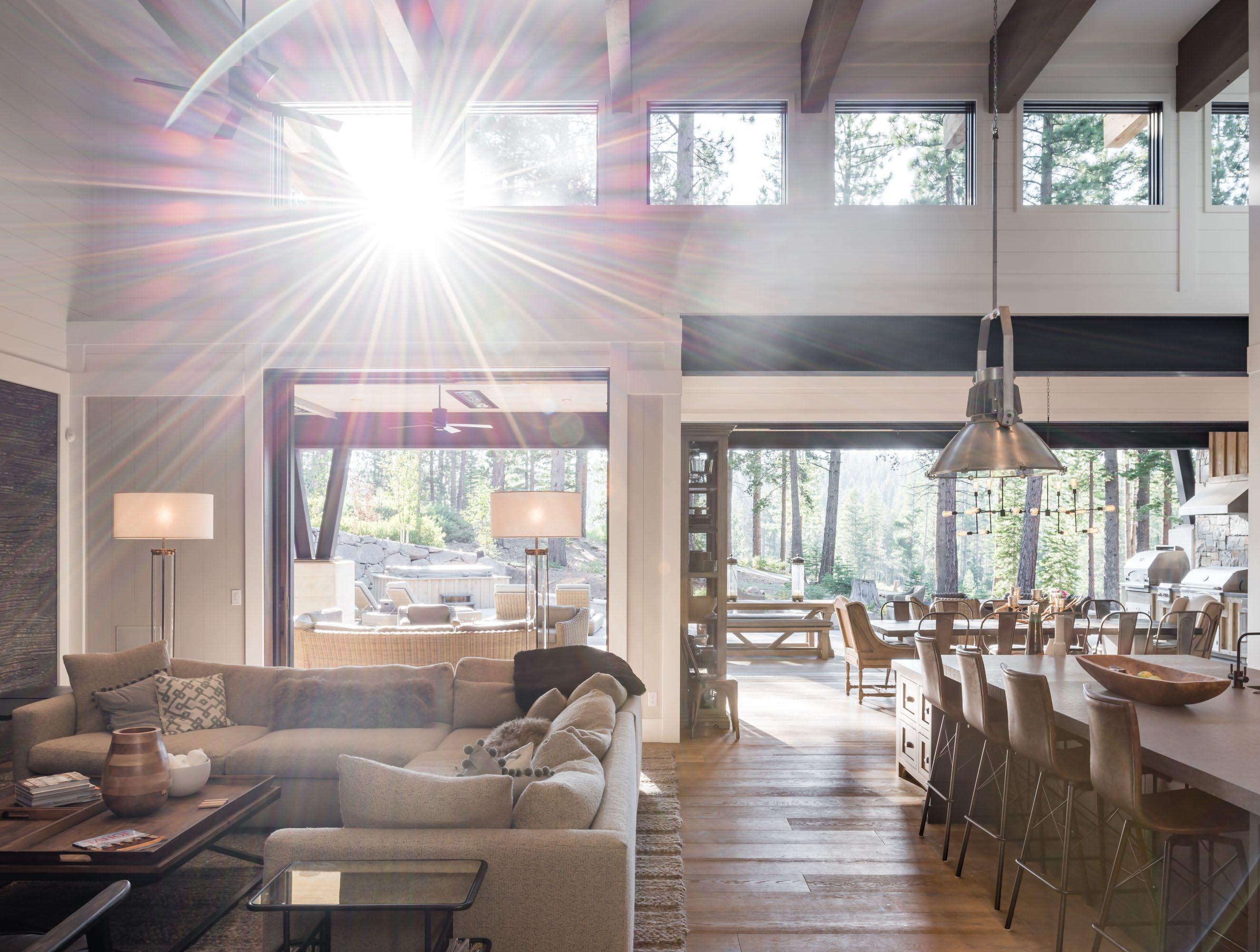
















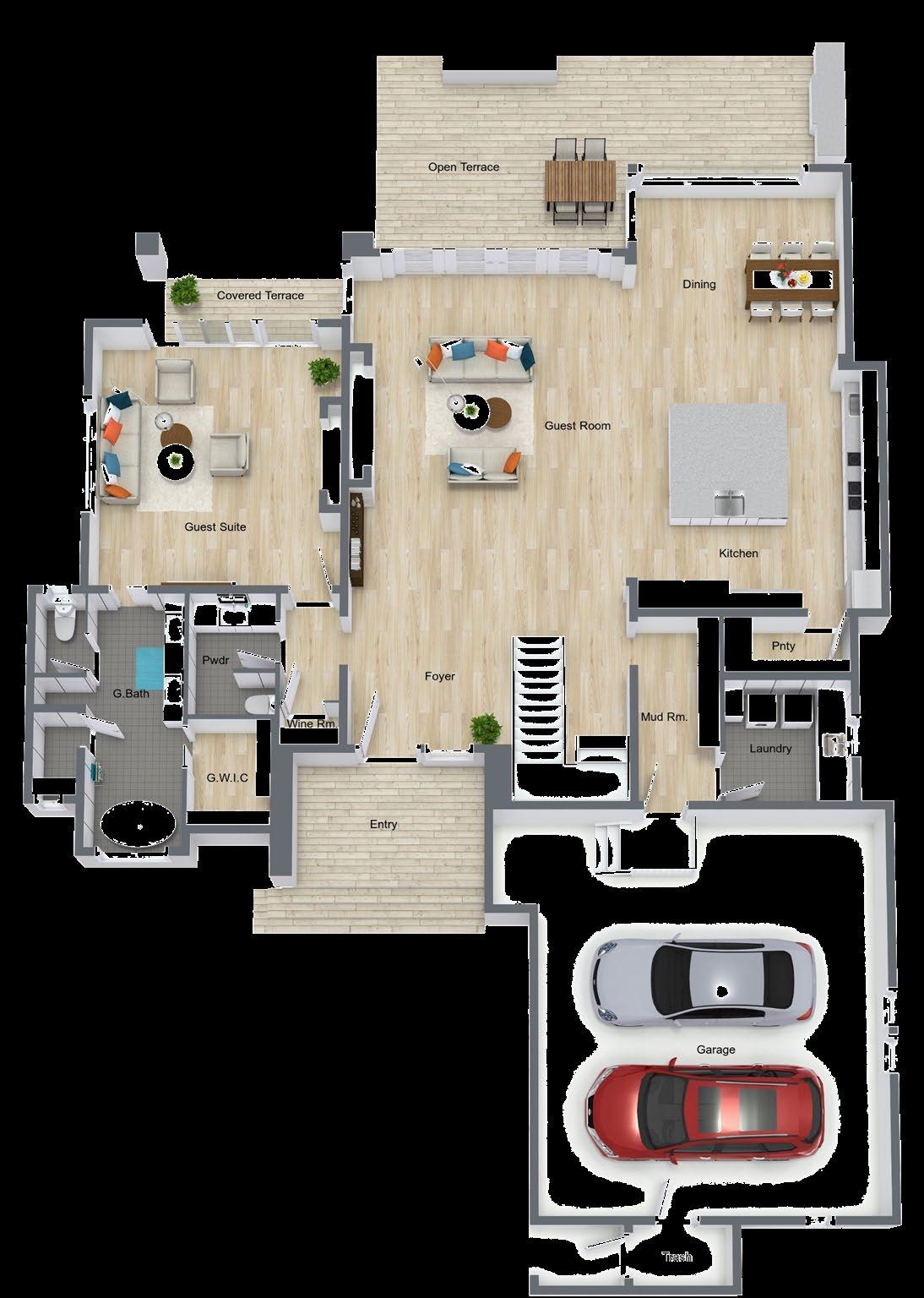
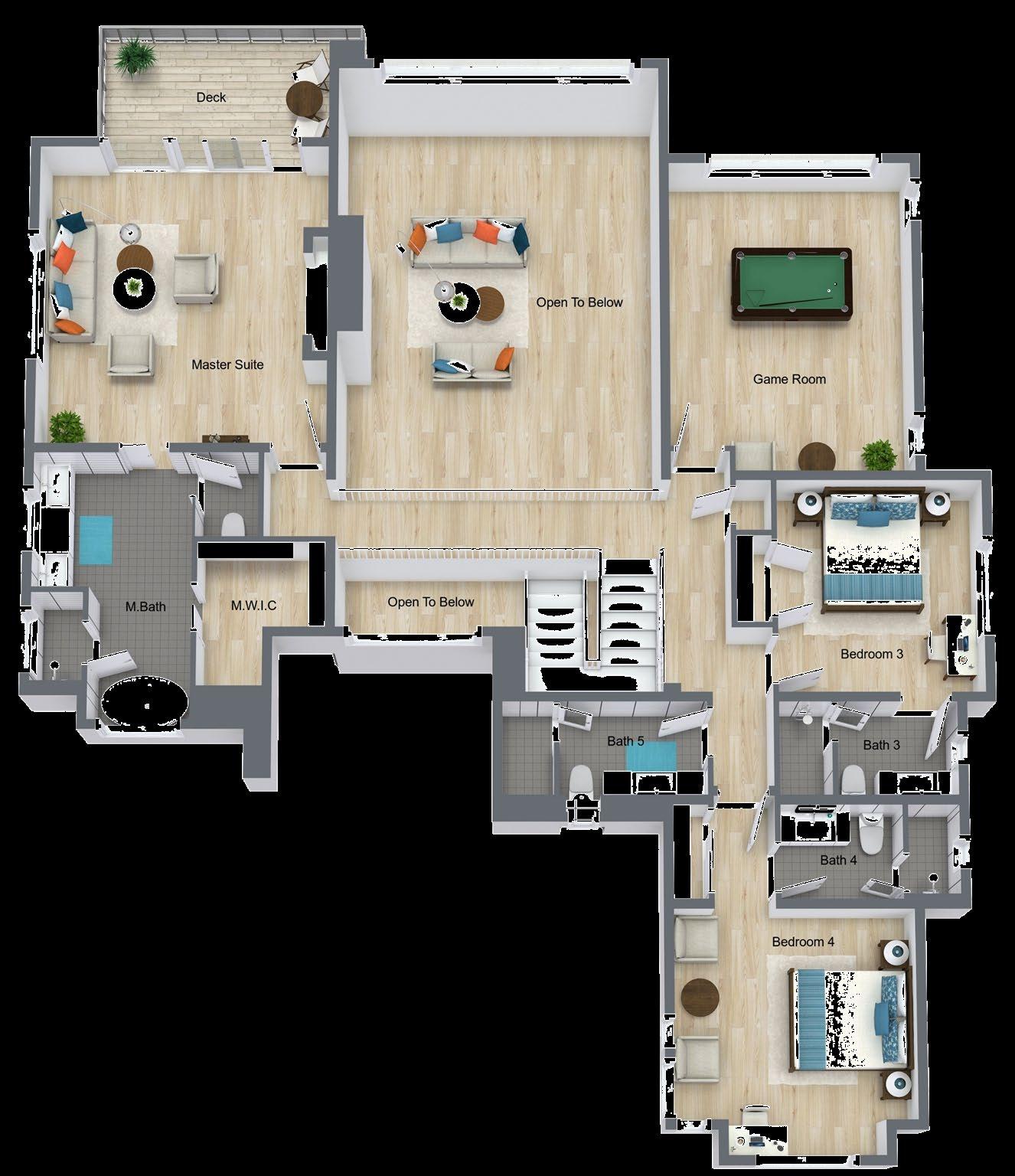

Composition





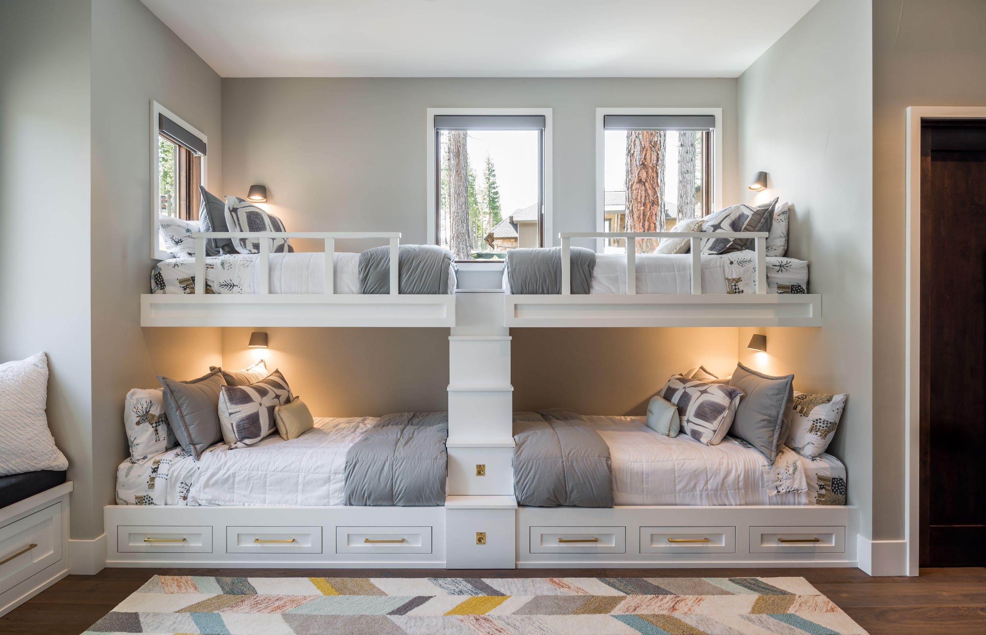
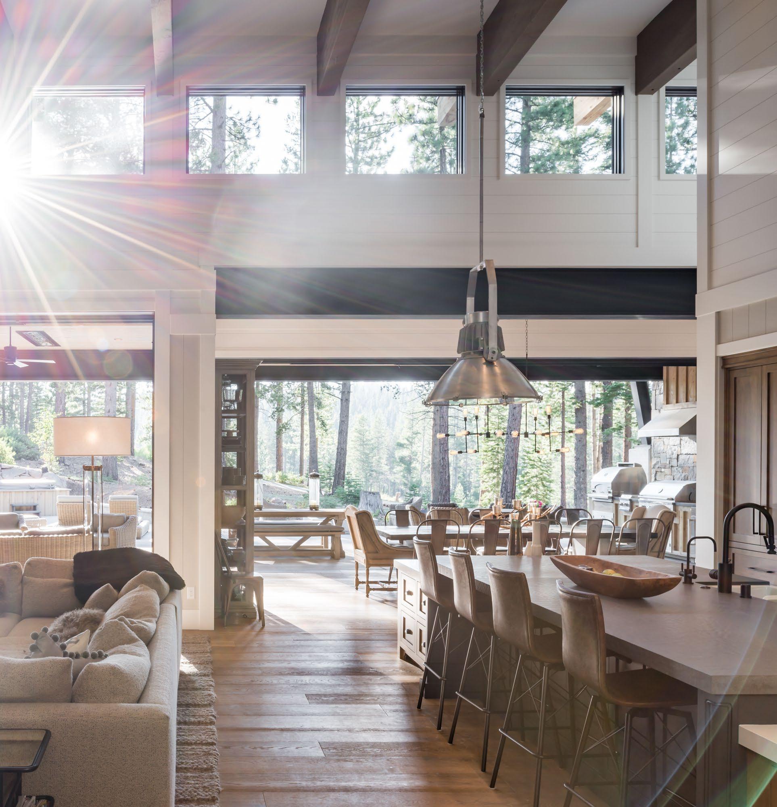


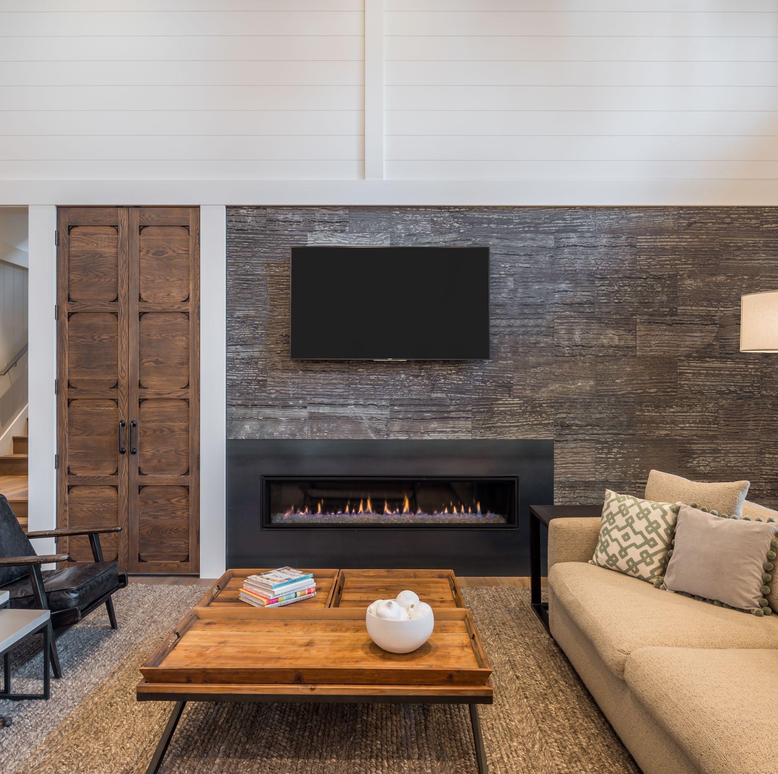
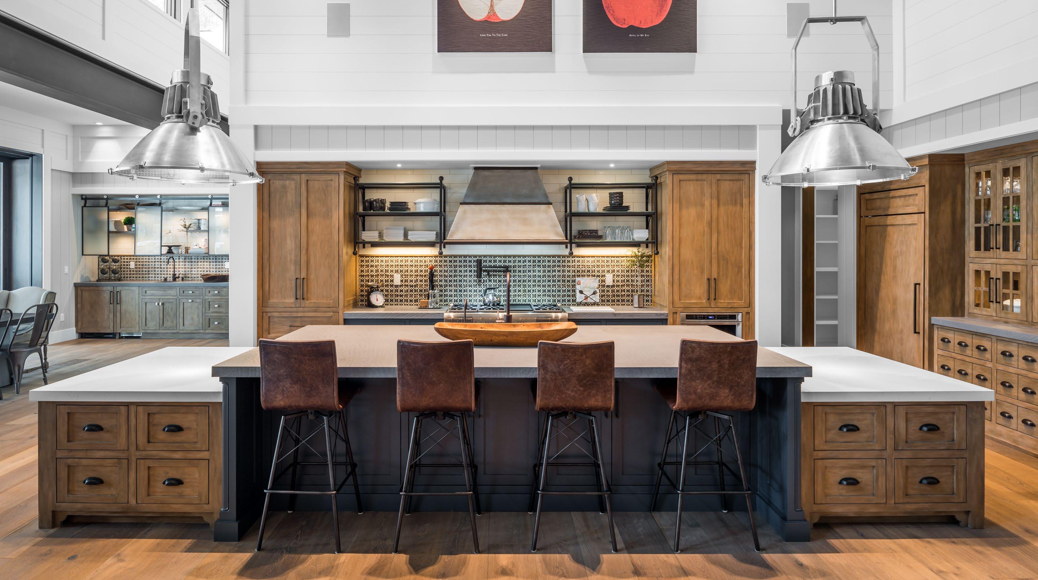








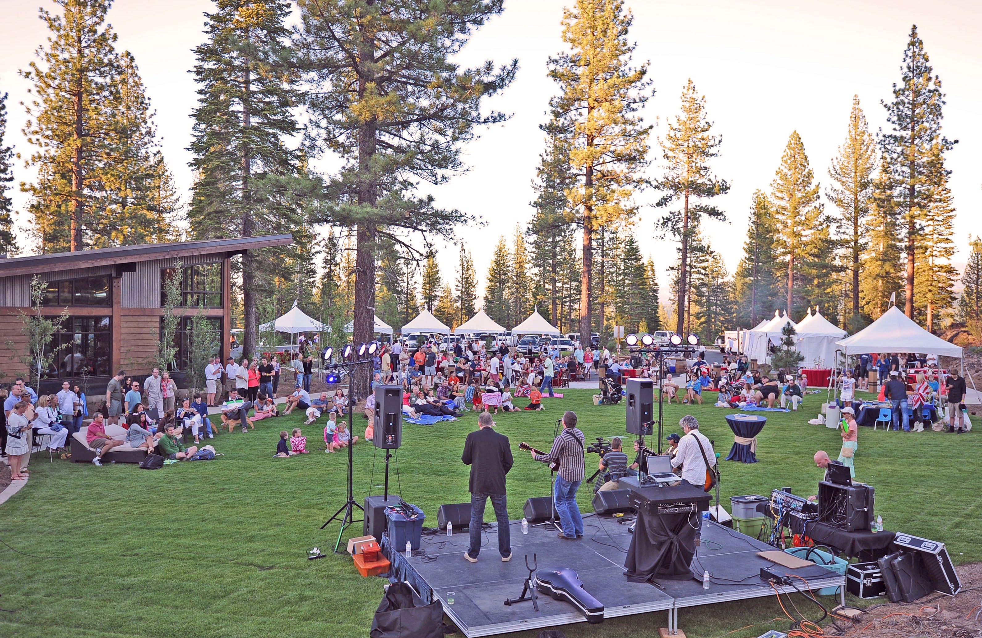


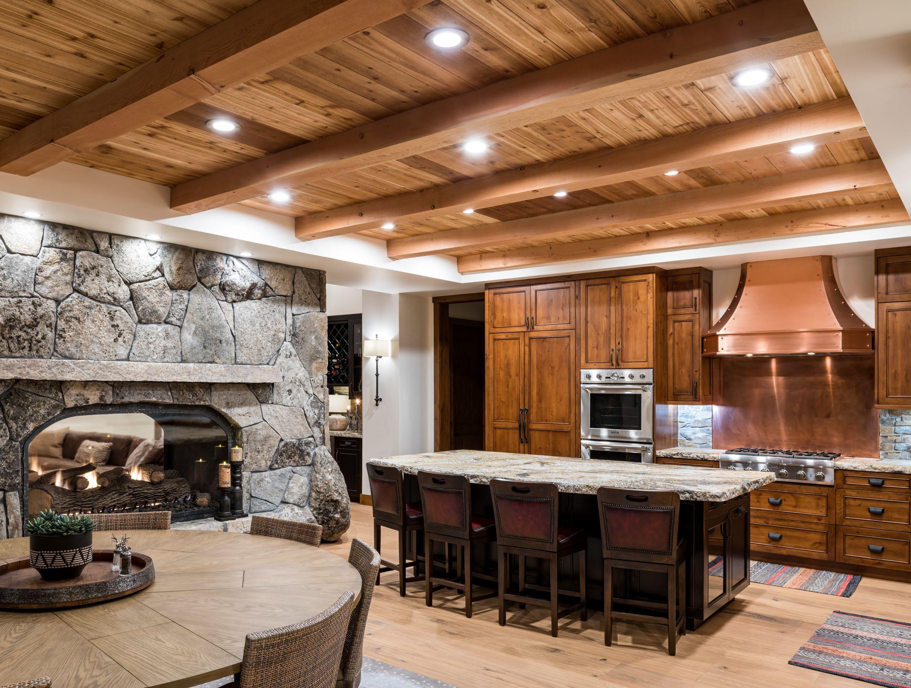
















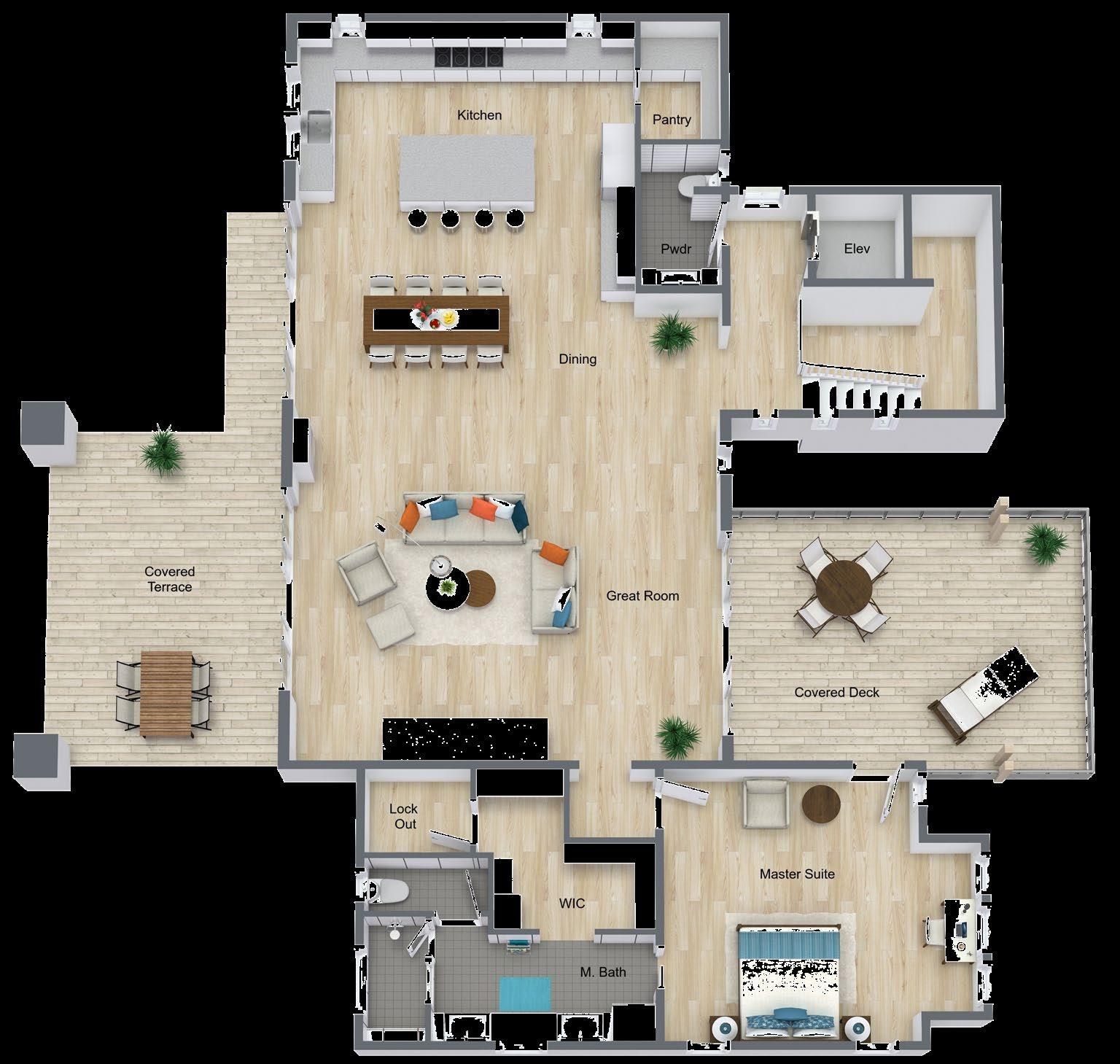
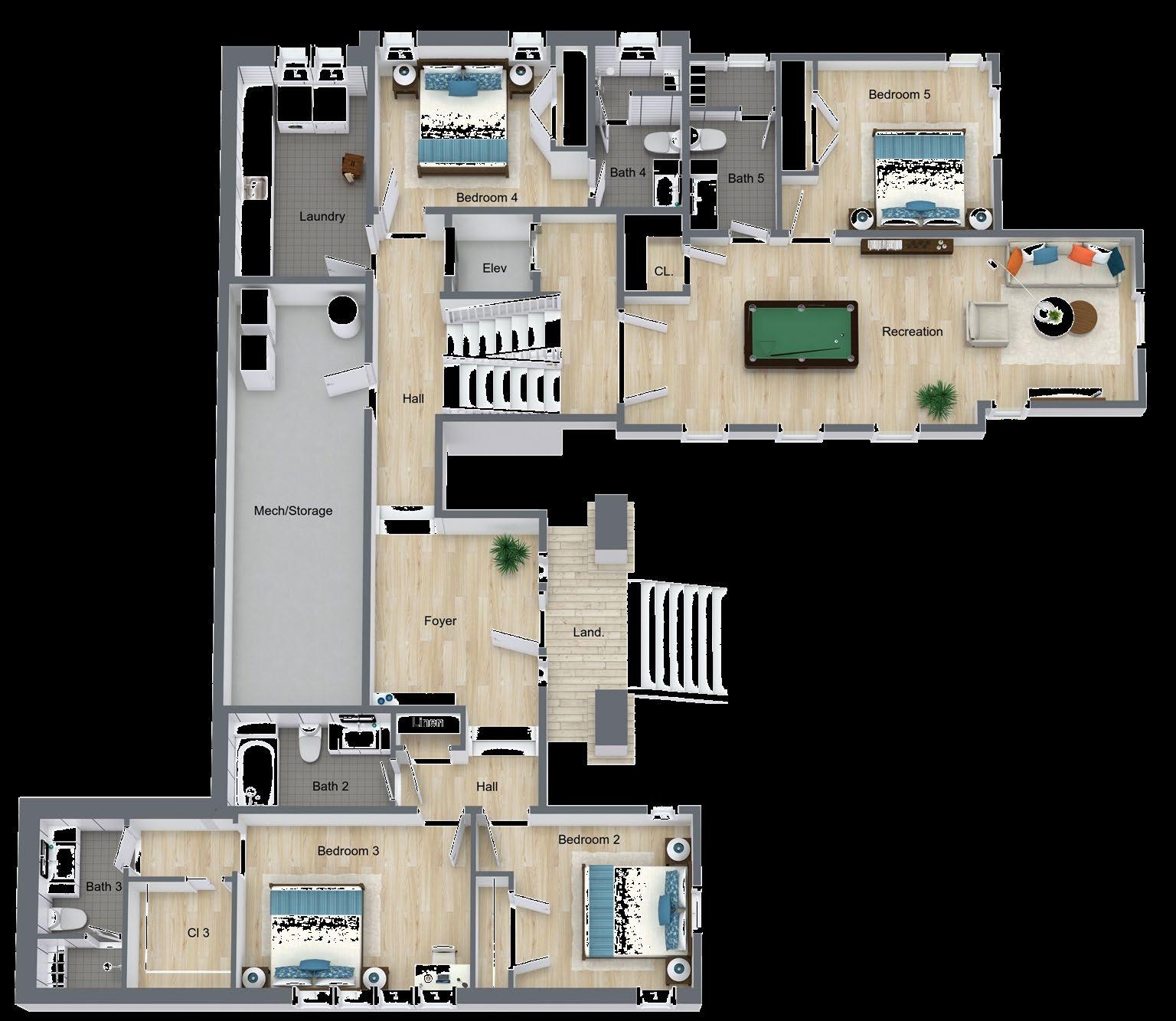

E energy efficient windows




Natural stone veneer exterior accents • Outdoor fire-pit (optional, per plan) • Floor-to-ceiling windows for light and nature/mountain views $3,450,600 tarting at

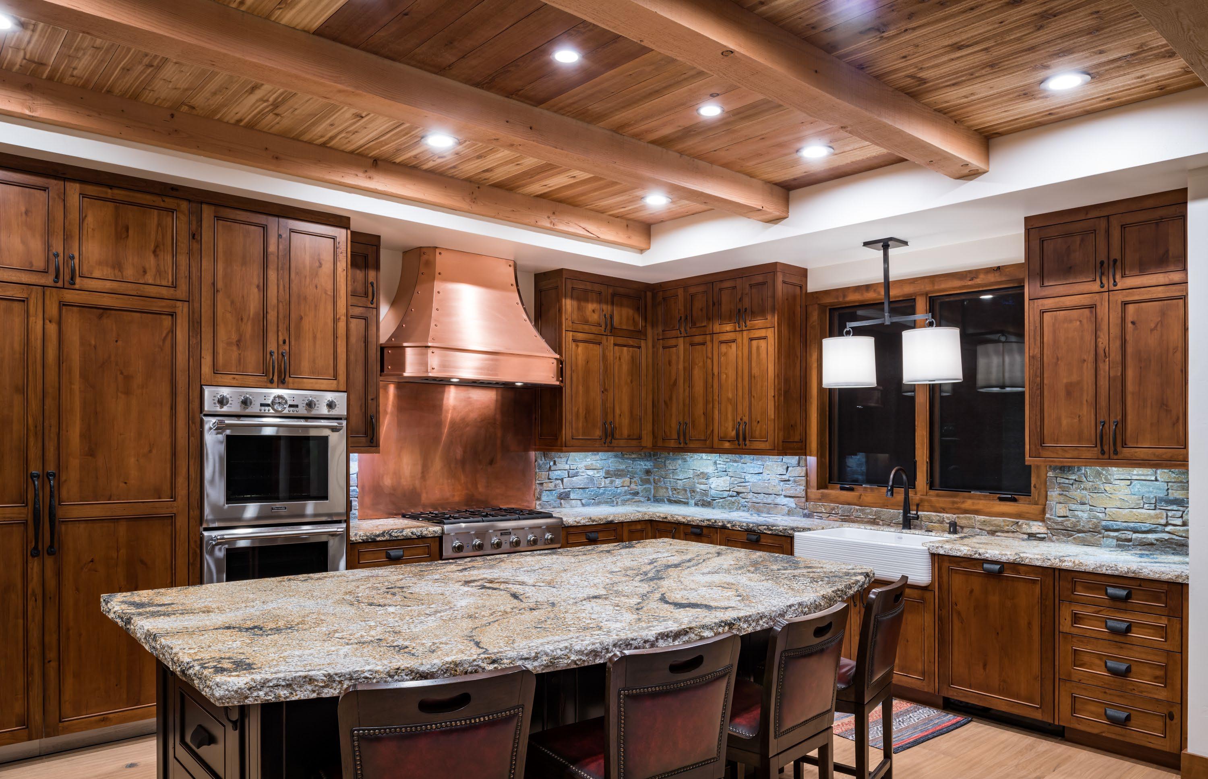
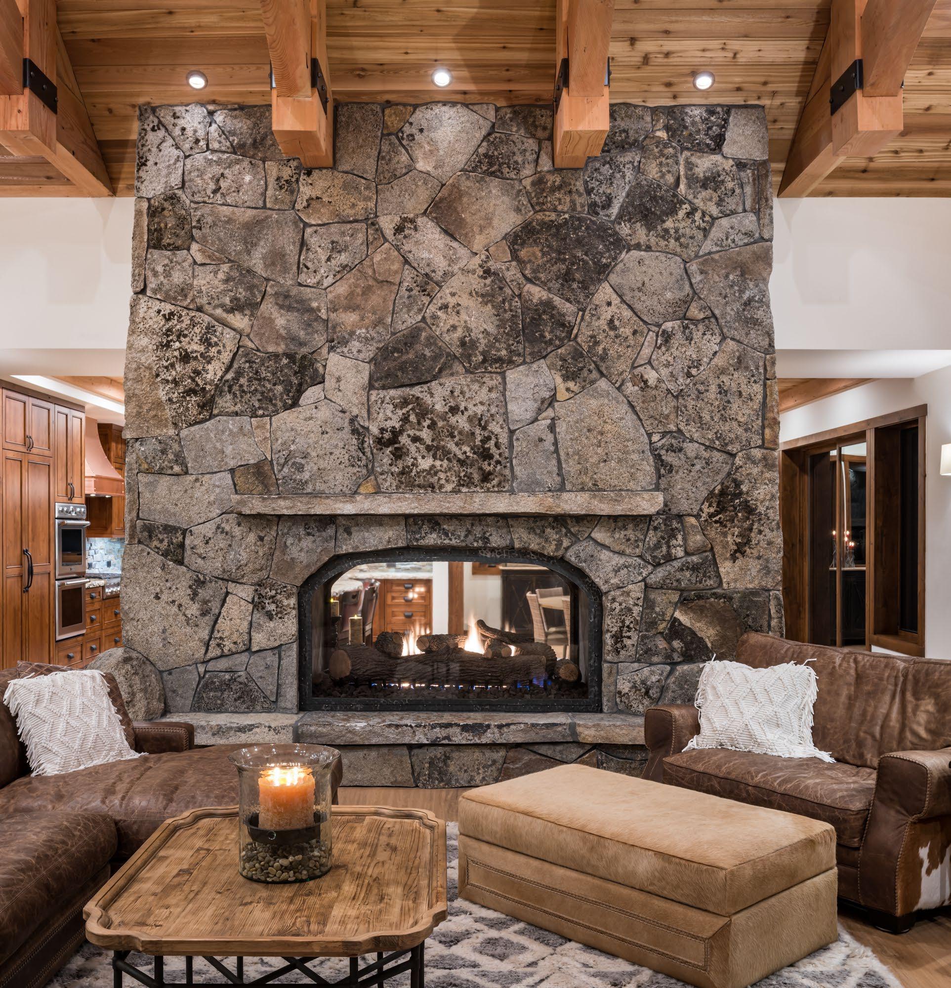


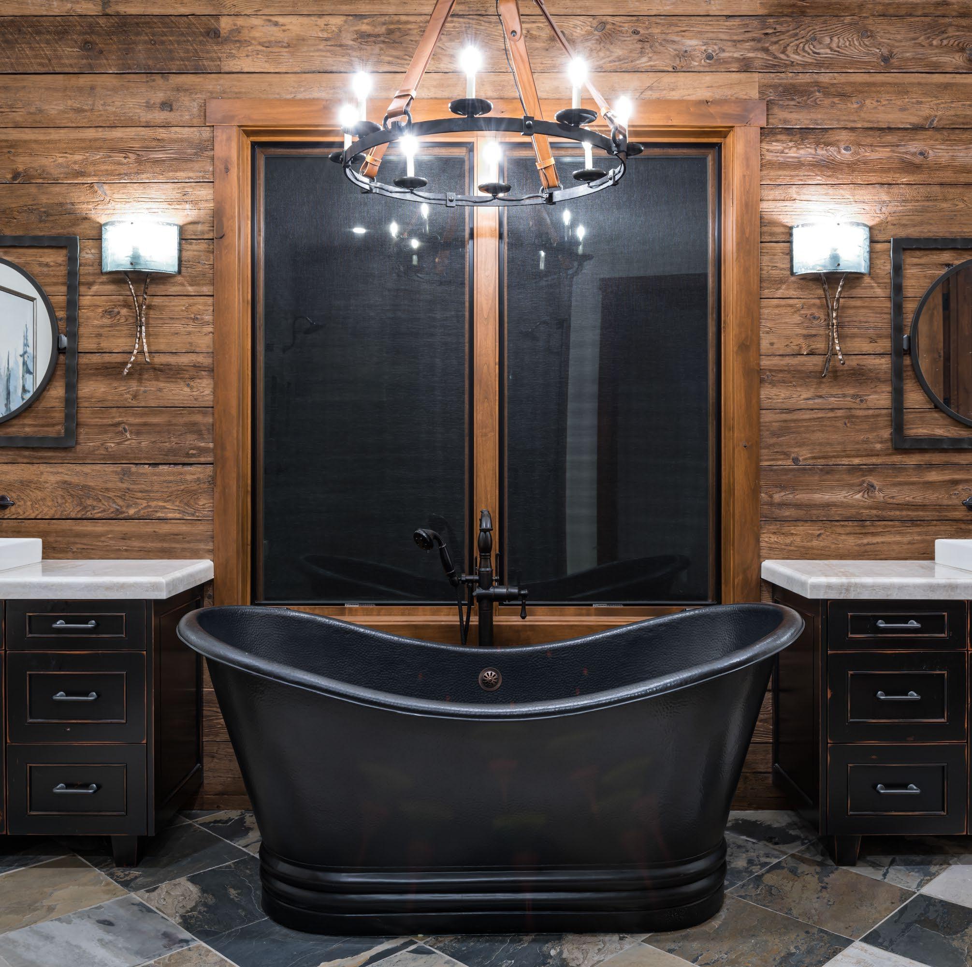
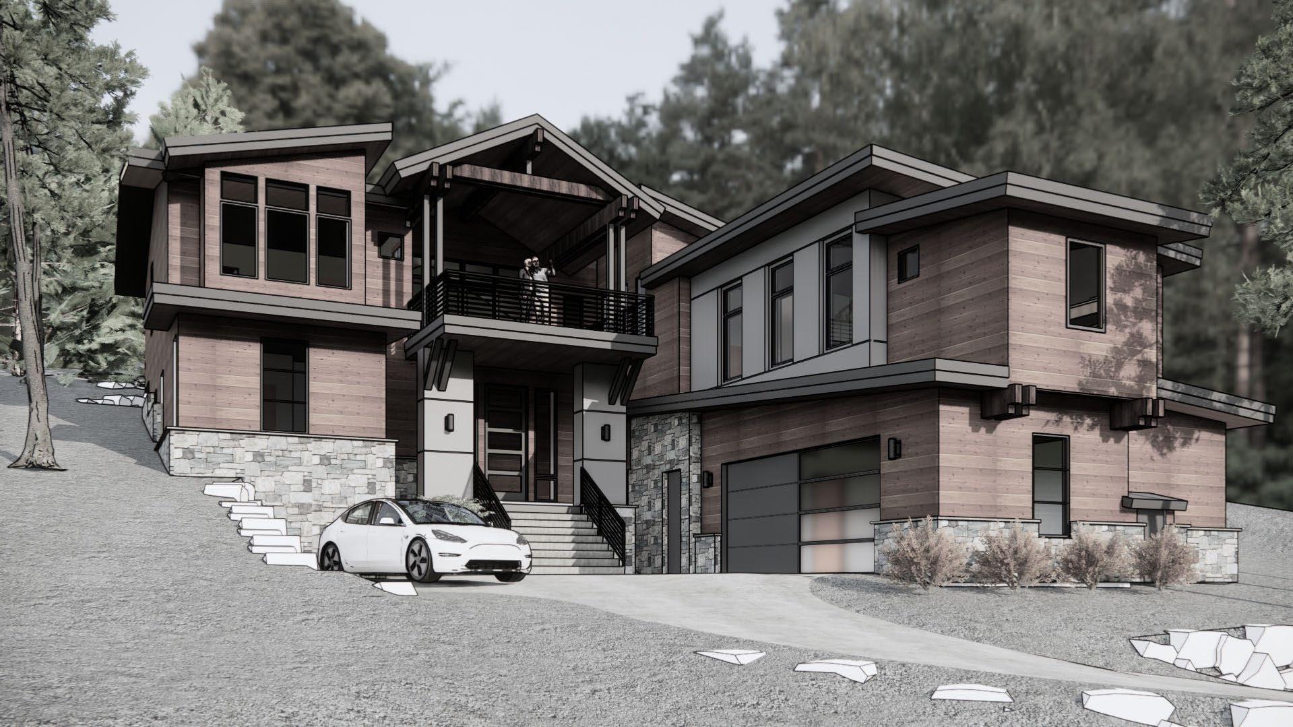




3 8 3 4 SQ.FT .




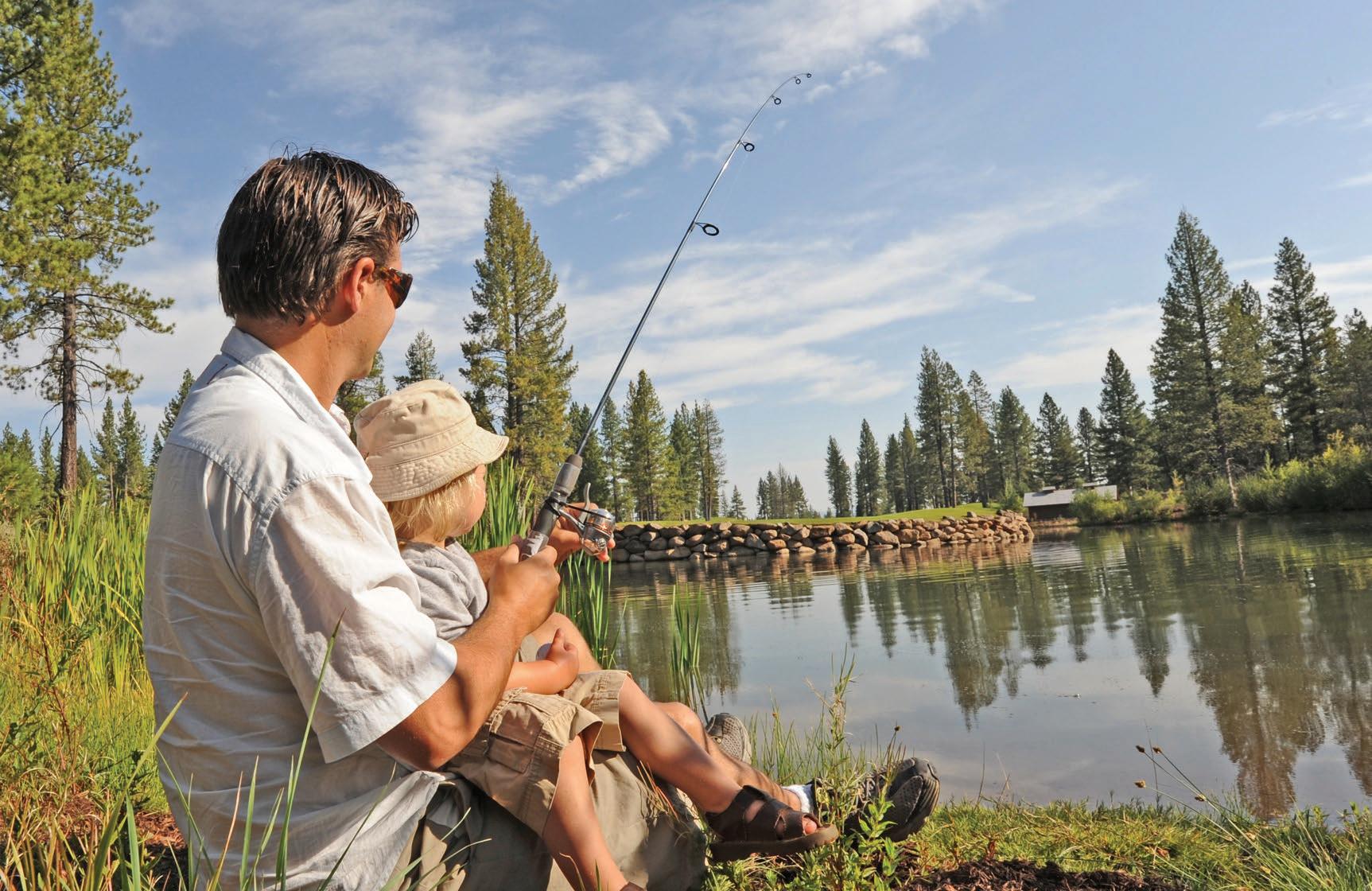





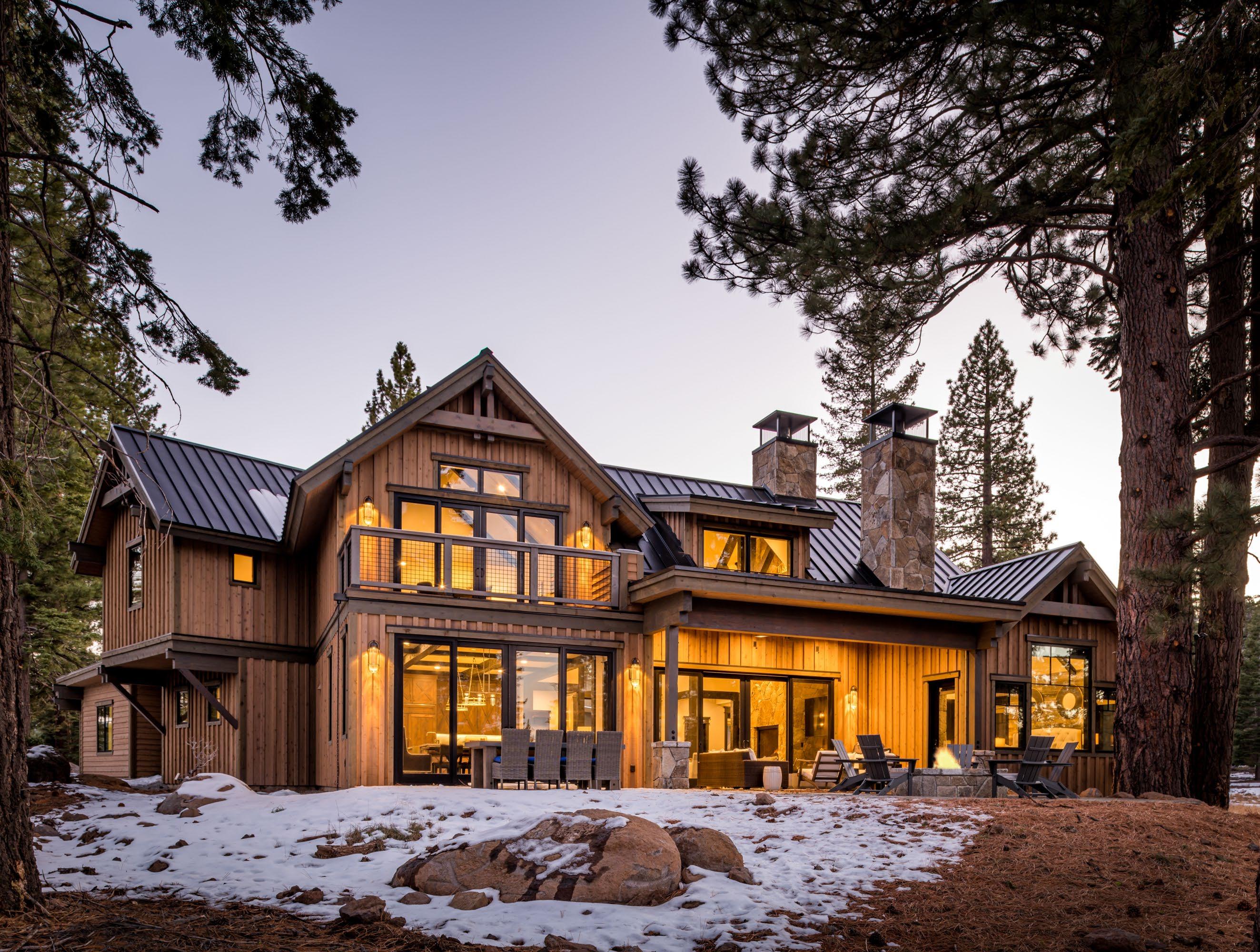











S.F. HEATED SPACE: GARAGE & OTHER: GARAGE 1,037 S.F.
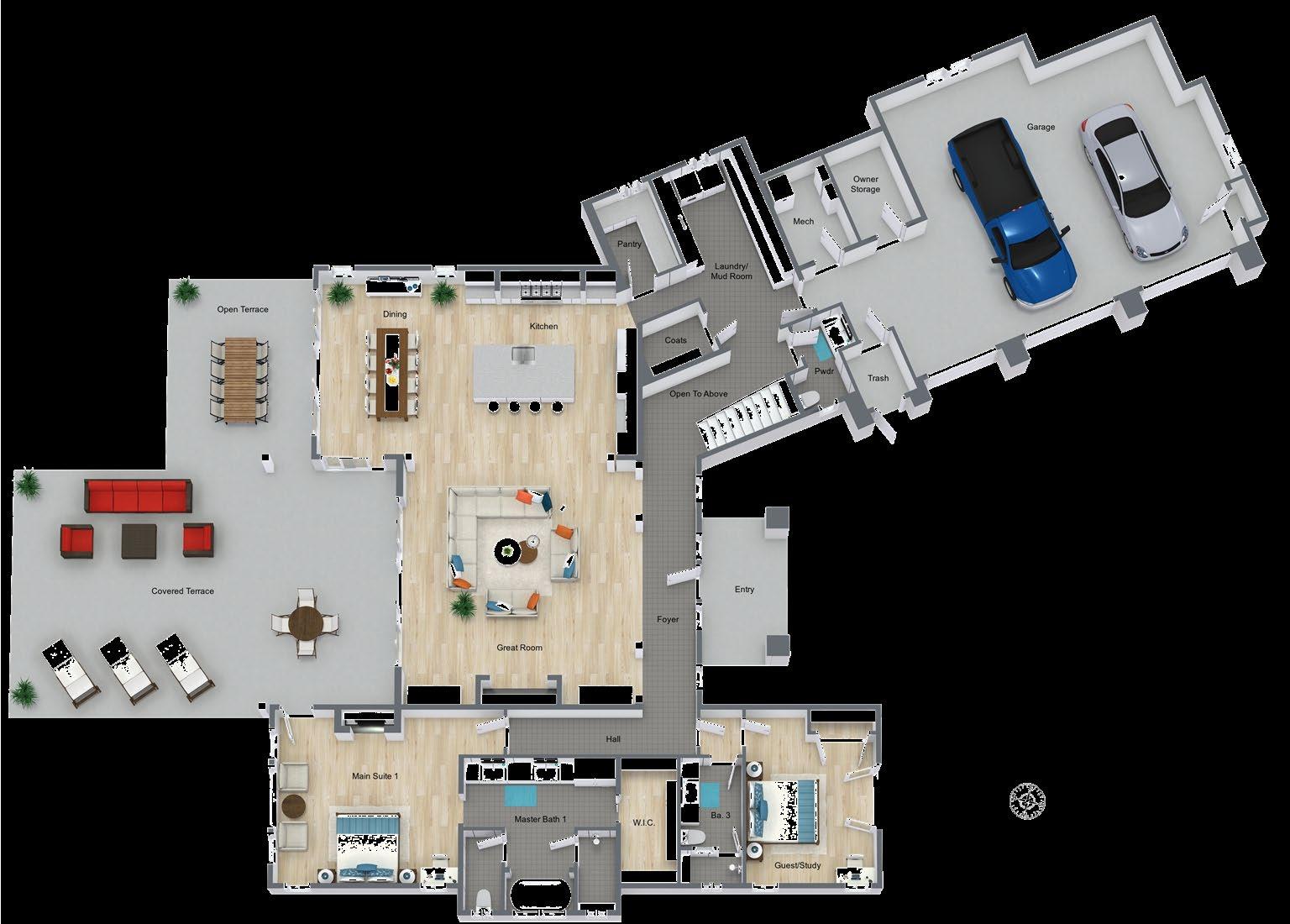
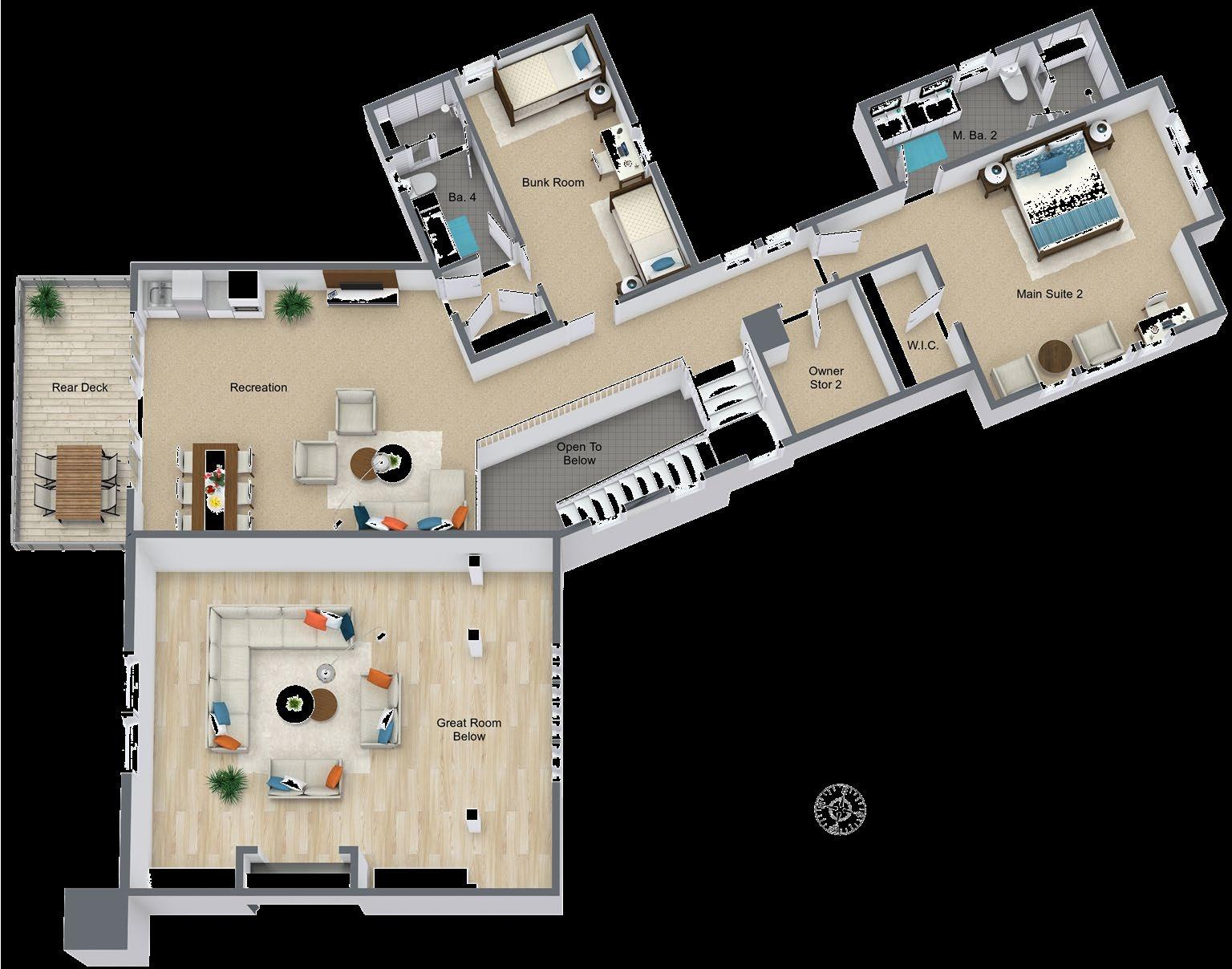






• Artisan built custom cabinets
• Designer-selected Granite or quartz kitchen countertops
• Timeless solid hardwood flooring
• Chef’s kitchen with professional grade appliances
• Spa-inspired Designer tile bathrooms
• Premium wood doors, casements and baseboards
• High efficiency climate control
• Welcoming covered entry porch
• Floor-to-ceiling windows for light and nature/mountain views $3,554,820 tarting at
• Natural gas fireplace in great room and master bedroom (per plan)
• State-of-the-art Smart-home automation • Solid, renewable resource timber construction designed for high elevation • Low E energy efficient windows • Natural stone veneer exterior accents • Outdoor fire-pit (optional, per plan)

• Resort-style outdoor decking or patios
• Composition roof with metal accents
• Two-car garage with extra storage
• Environmentally-friendly landscaping
• Build per plan or customize with interior selections, finishes and materials
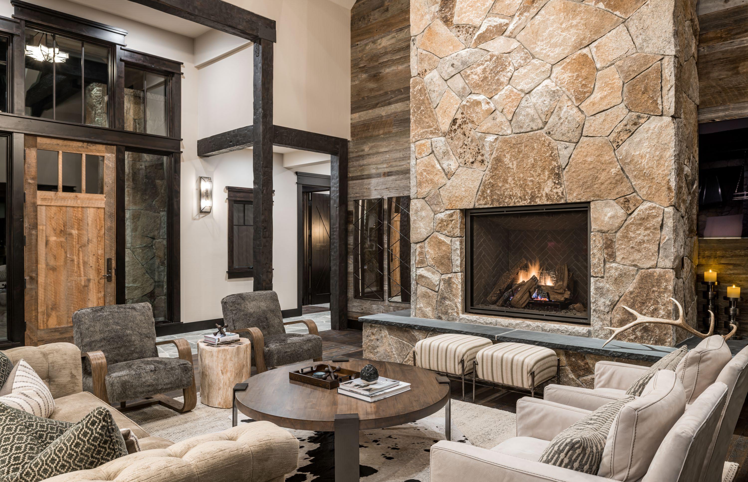
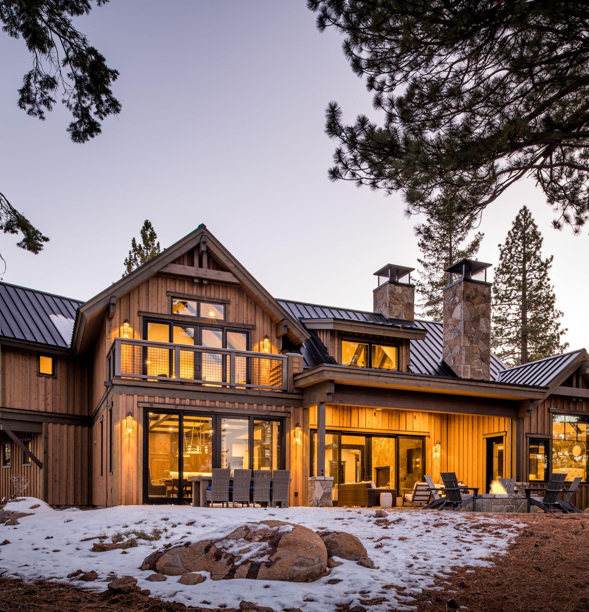


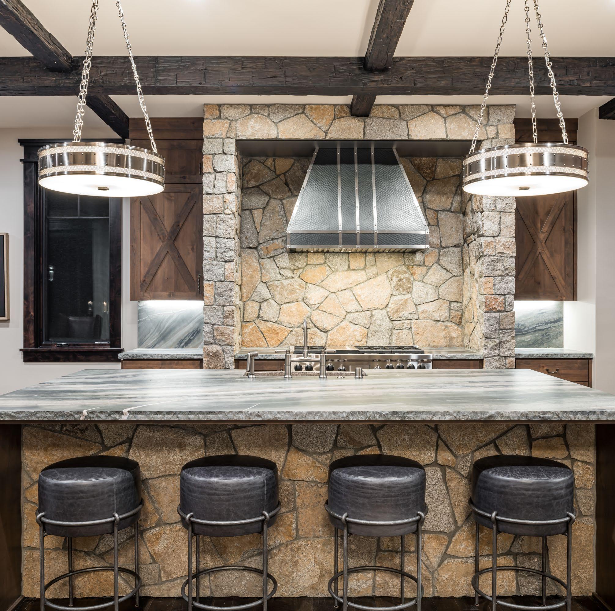
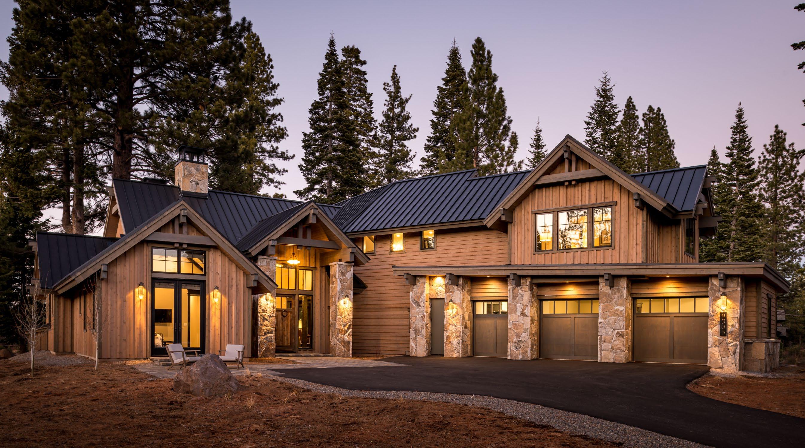








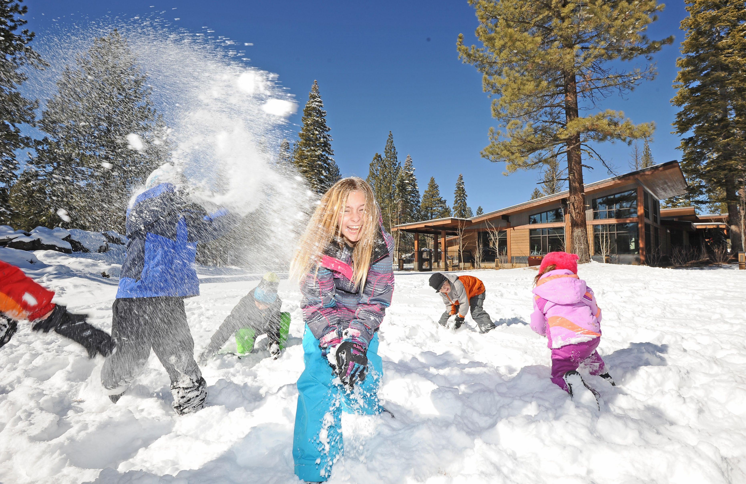


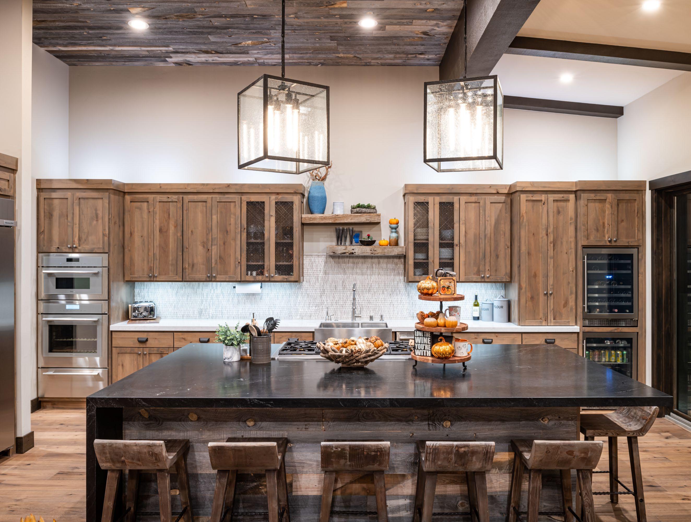
















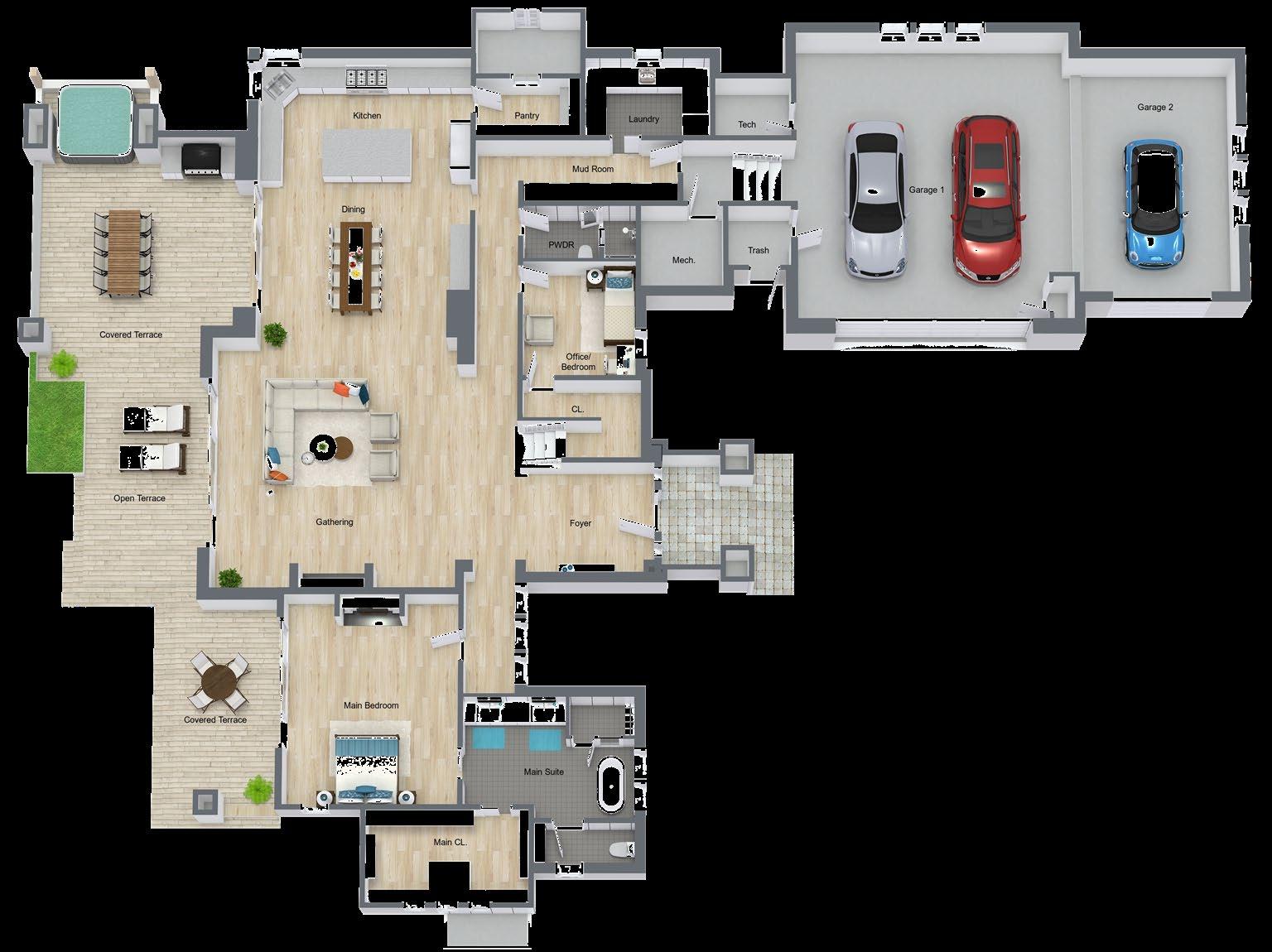
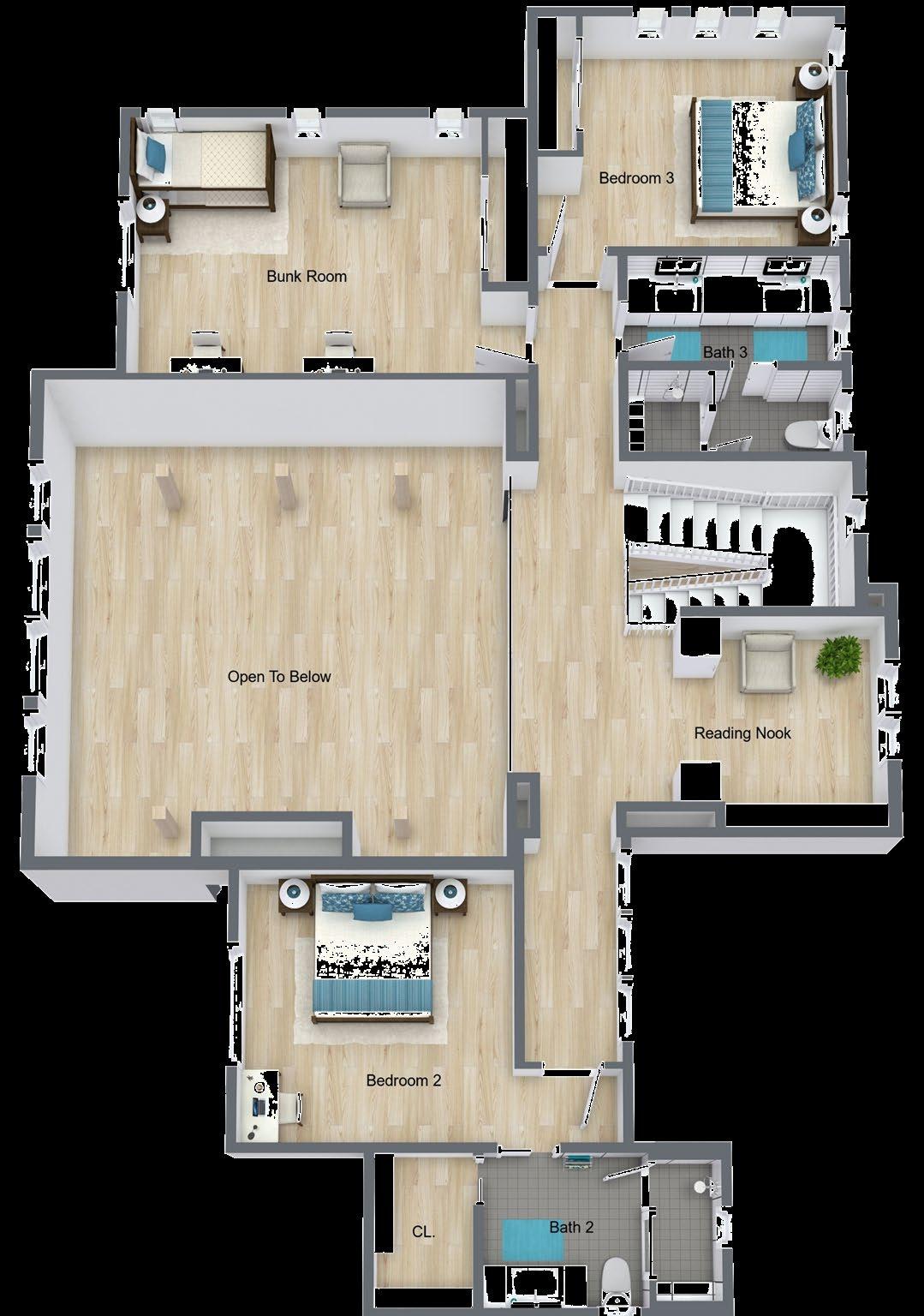






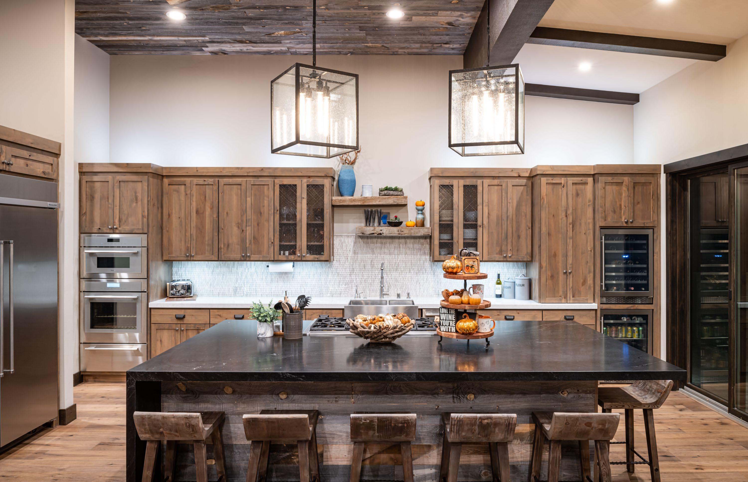
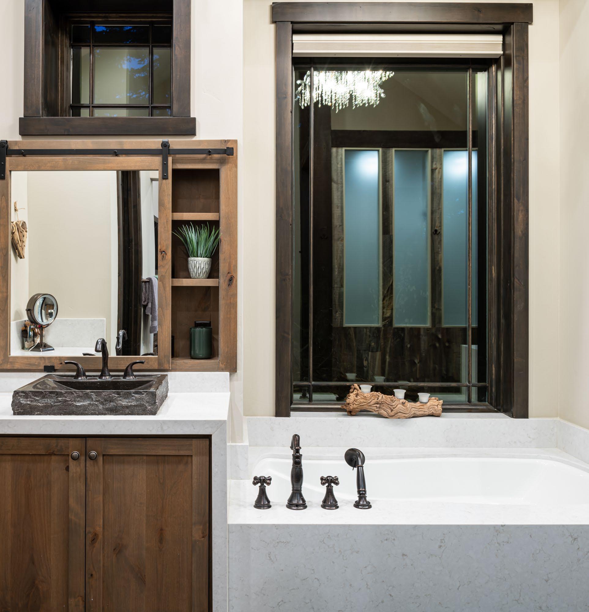


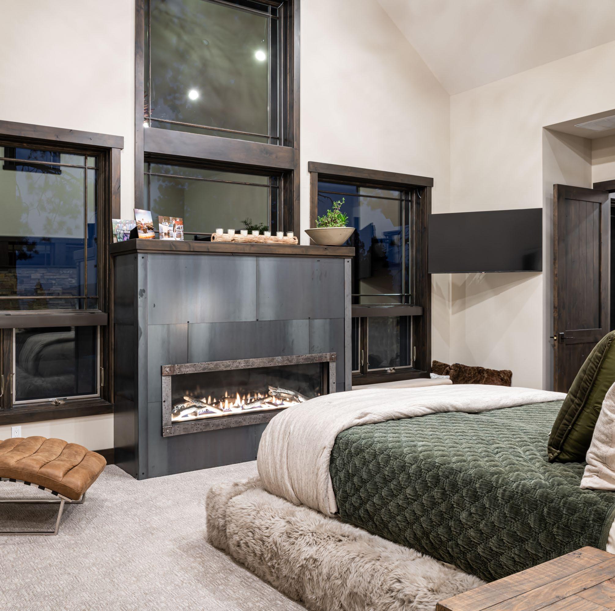
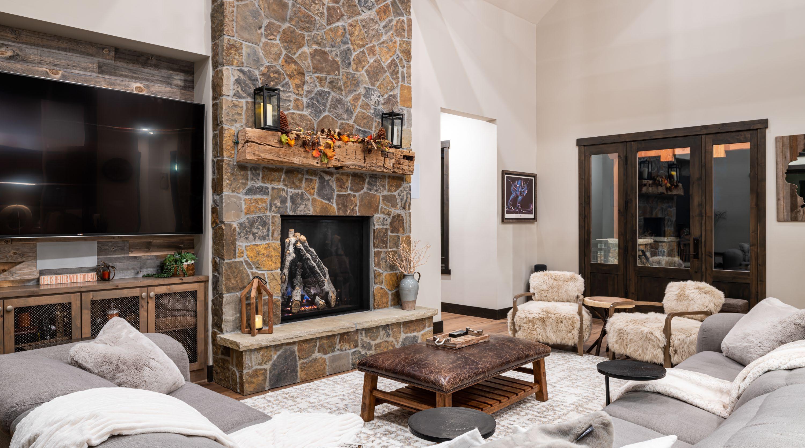




4 1 9 2 SQ.FT .




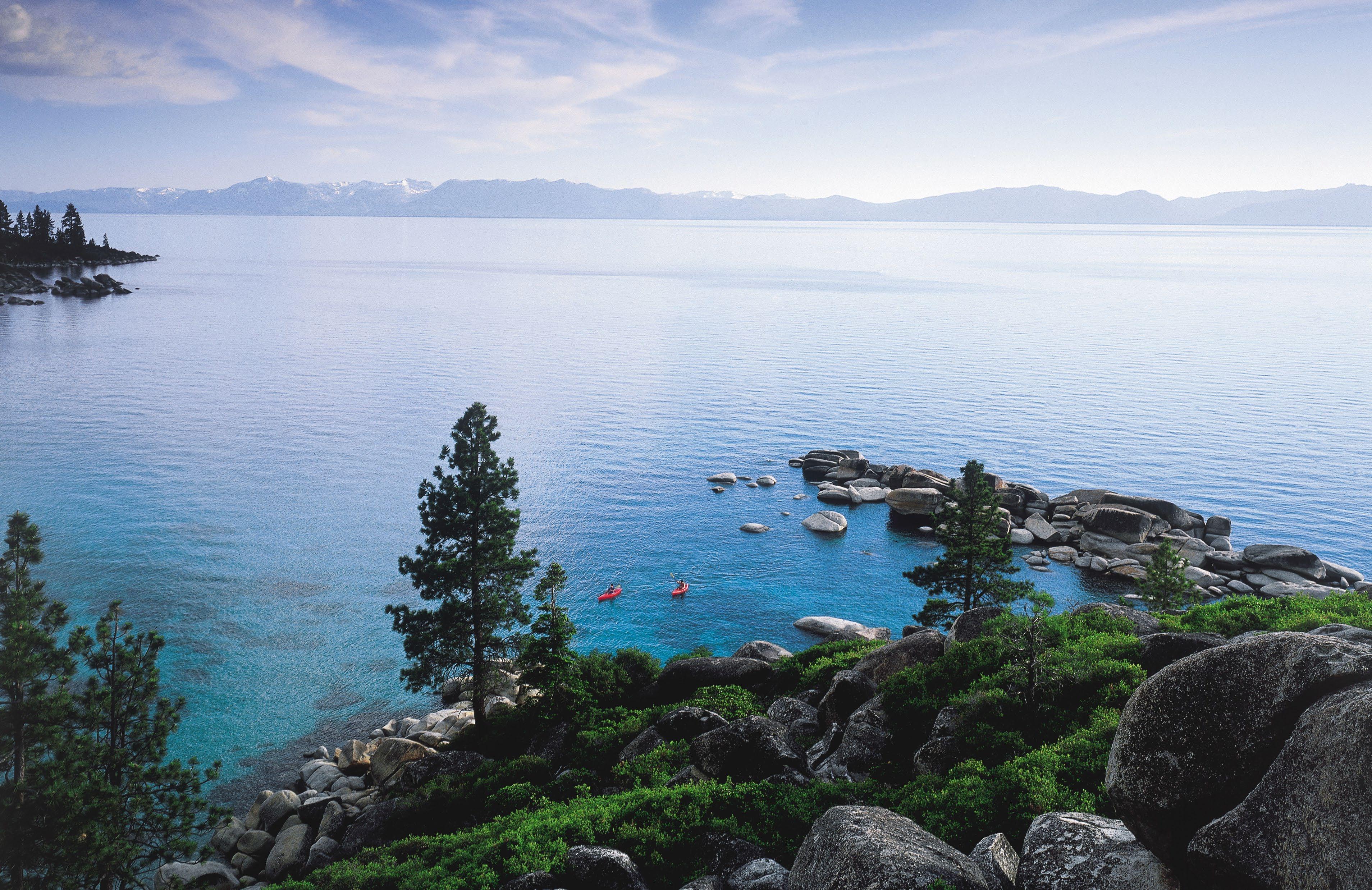


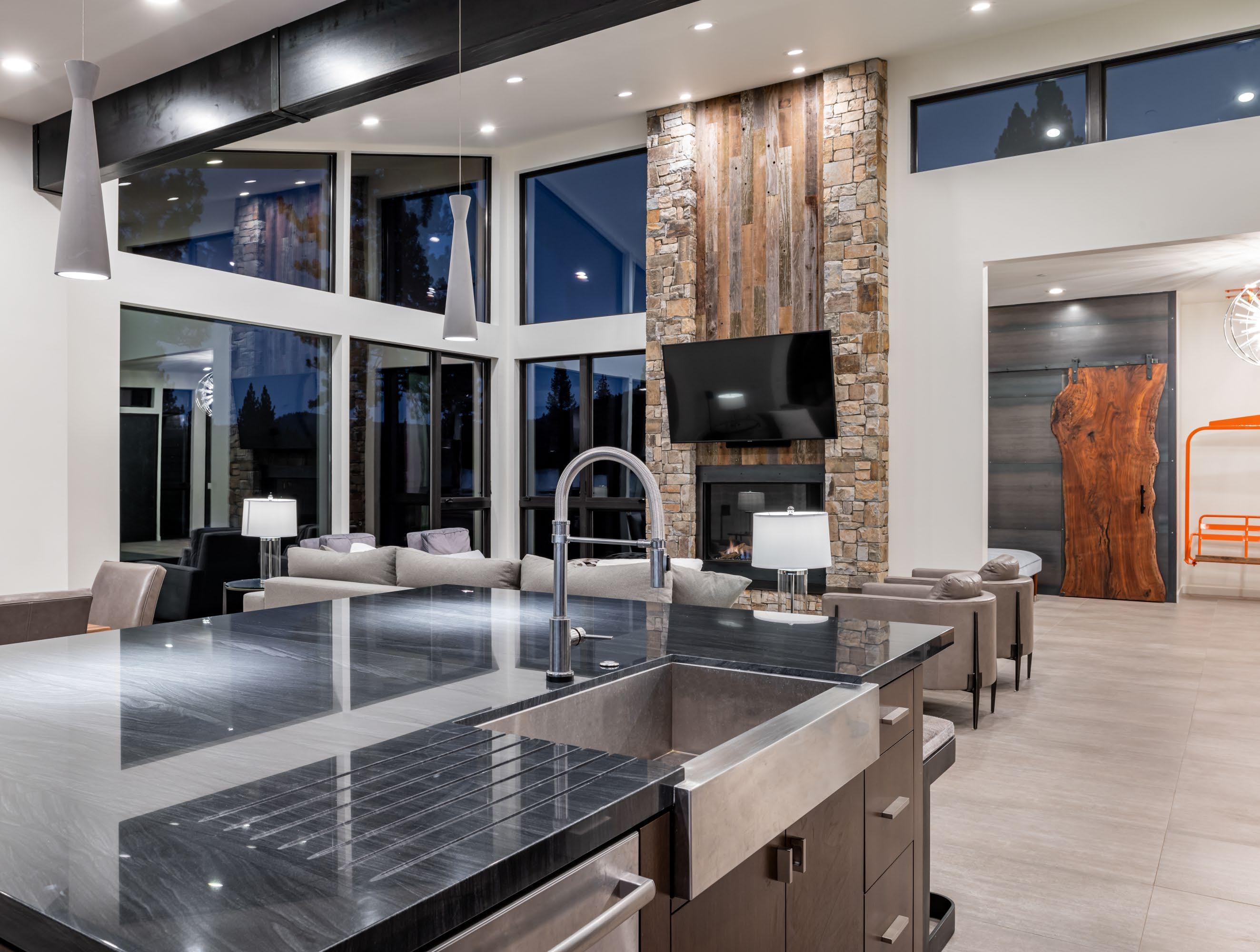

















FIRST FLOOR 2,539 S.F. SECOND FLOOR 1,681 S.F. TOTAL 4,220 S.F.
HEATED SPACE: PATIO & DECKING:
GARAGE 1,054 S.F. COVERED TERRACE 787 S.F.
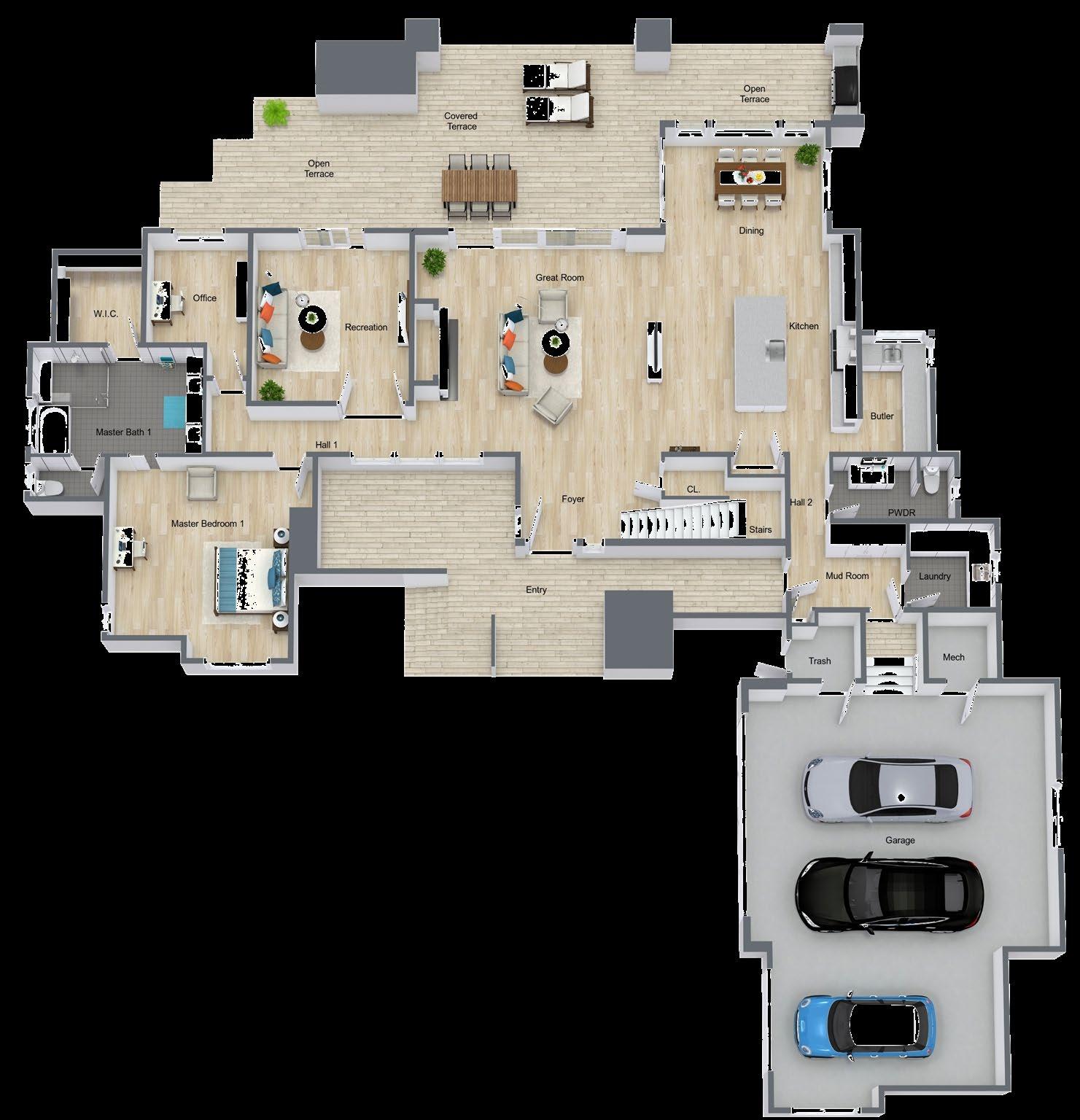
• Artisan built custom cabinets
• Designer-selected Granite or quartz kitchen countertops
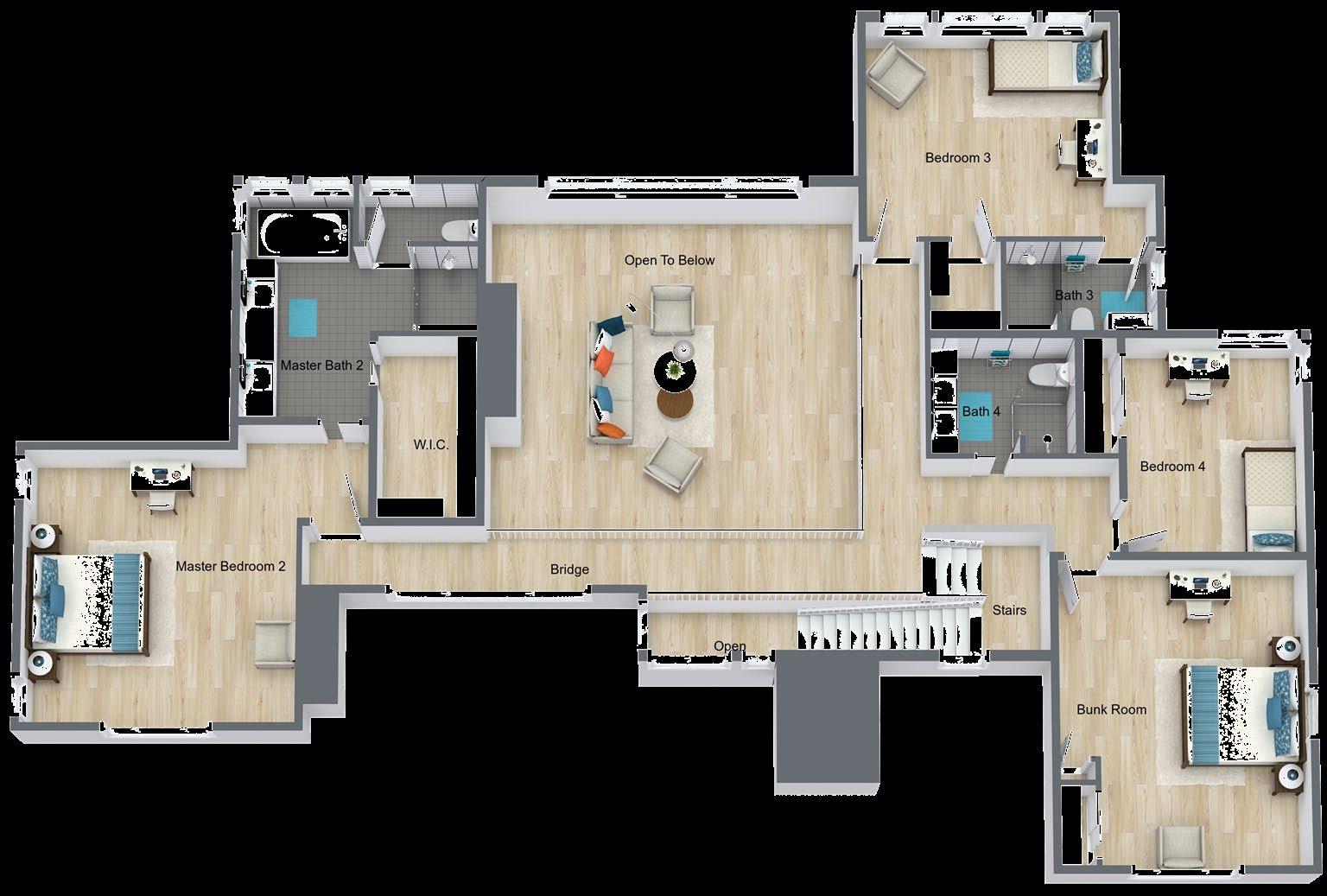
Spa-inspired Designer tile bathrooms
• Premium wood doors, casements and baseboards
elevation
Low E energy efficient windows
• Resort-style outdoor decking or patios
• Composition roof with metal accents
• Two-car garage with extra storage



$3,587,000 tarting at


• Timeless solid hardwood flooring
• Chef’s kitchen with professional grade appliances
• Natural gas fireplace in great room and master bedroom (per plan)
• High efficiency climate control
• Welcoming covered entry porch
• State-of-the-art Smart-home automation
Natural stone veneer exterior accents • Outdoor fire-pit (optional, per plan)
• Floor-to-ceiling windows for light and nature/mountain views
• Environmentally-friendly landscaping
• Build per plan or customize with interior selections, finishes and materials
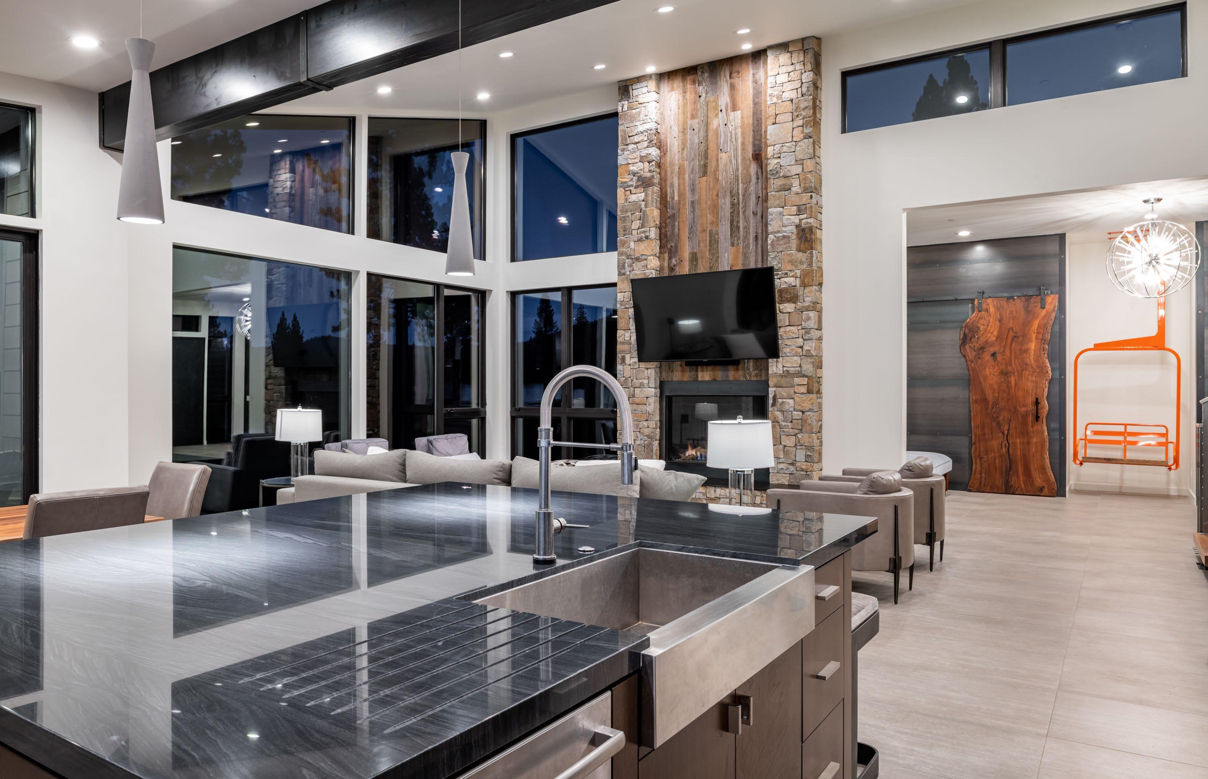
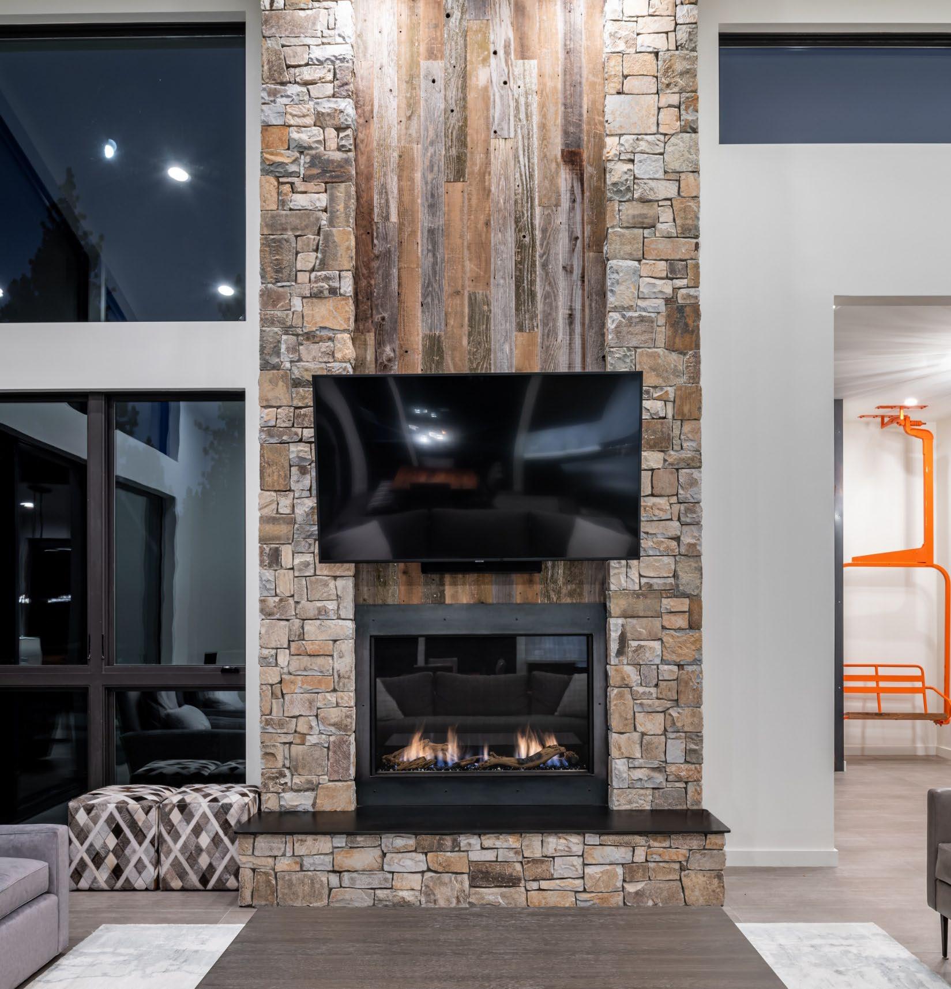


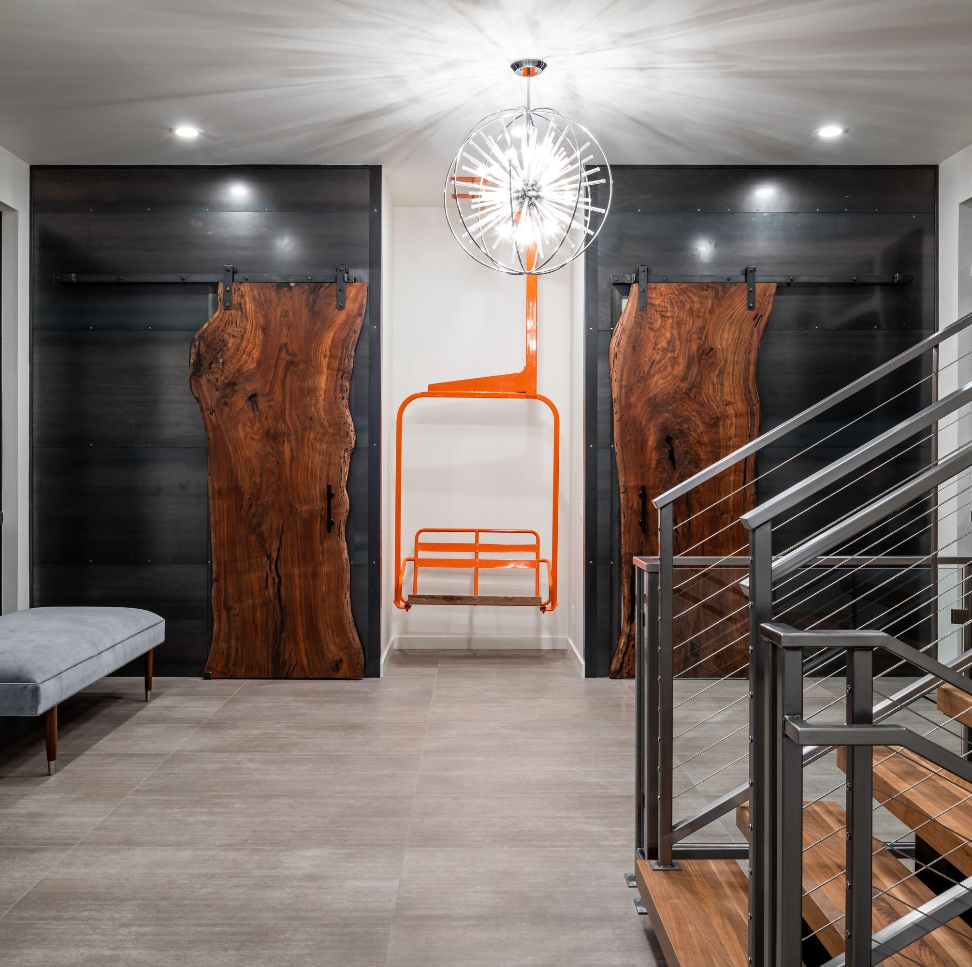
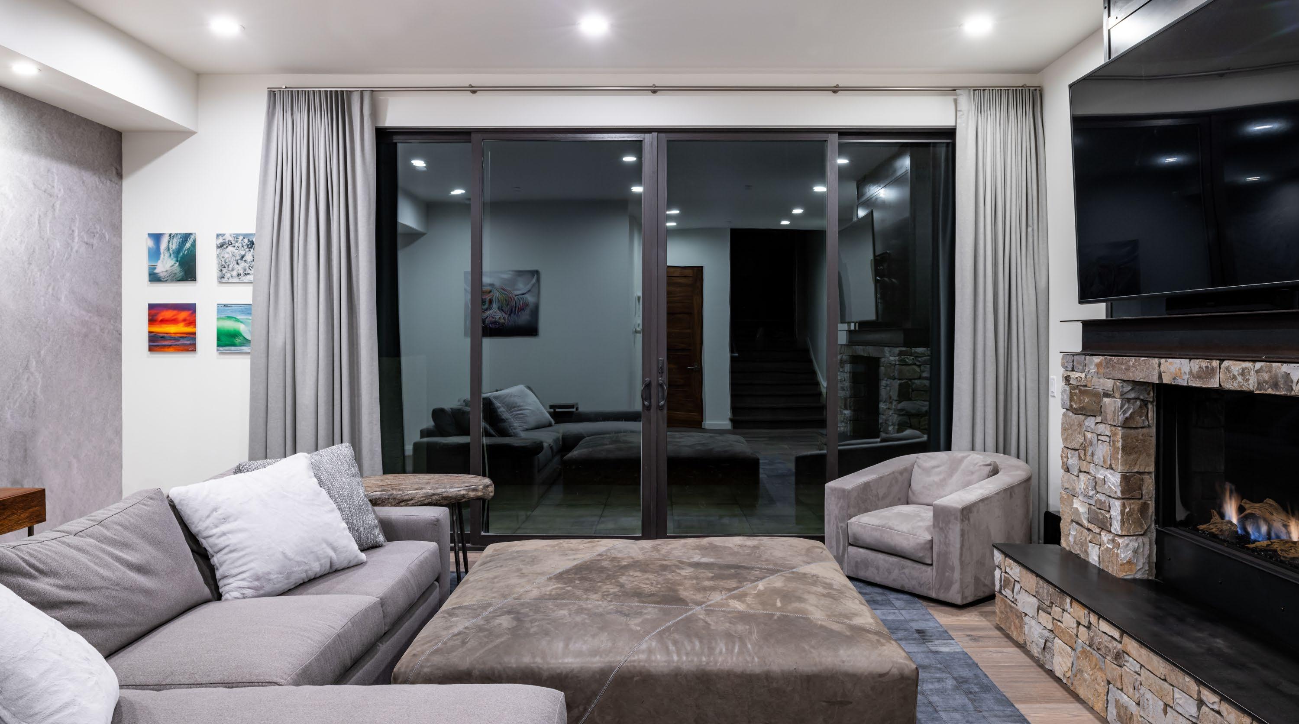




4 2 2 0 SQ.FT .




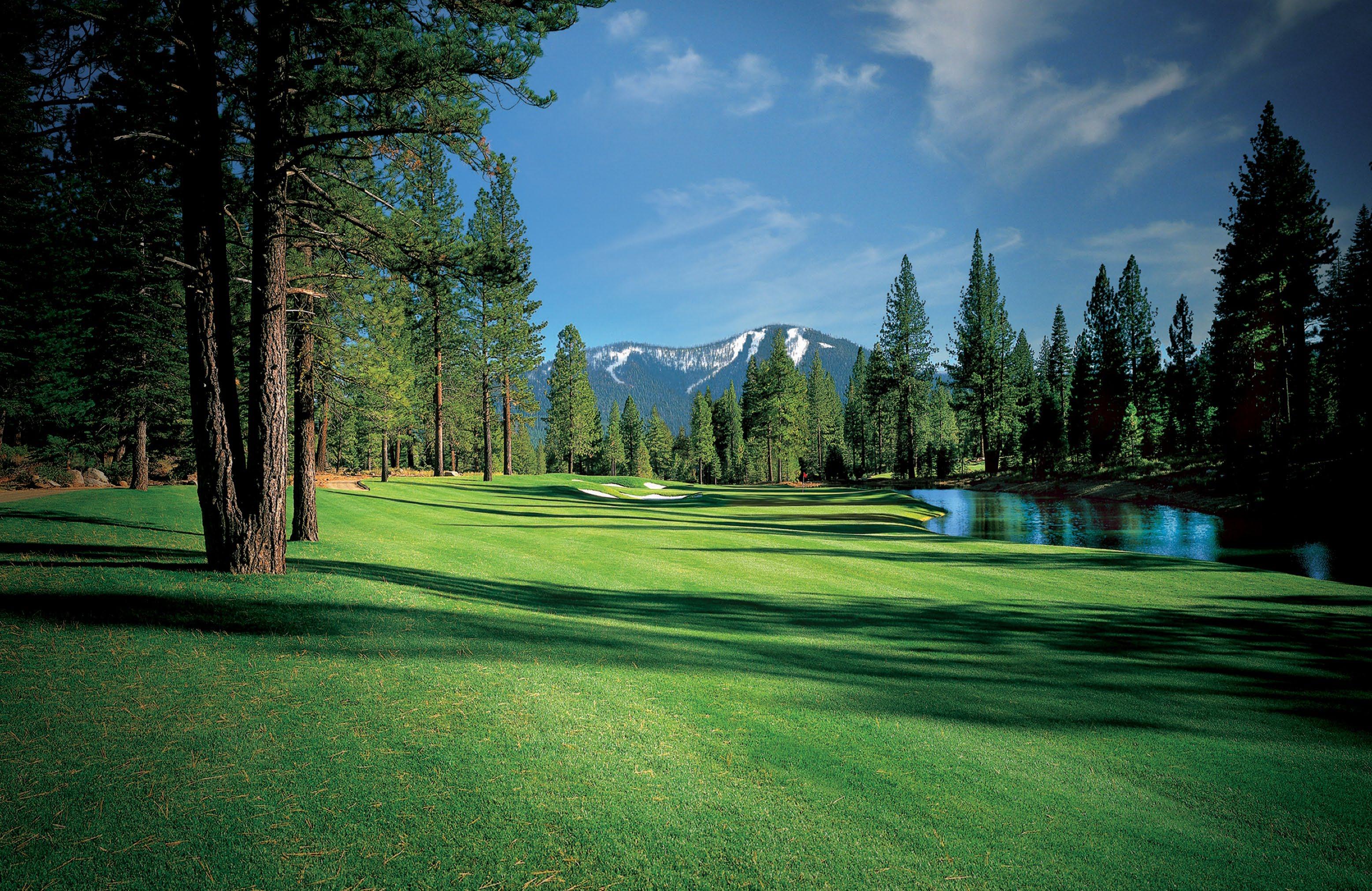


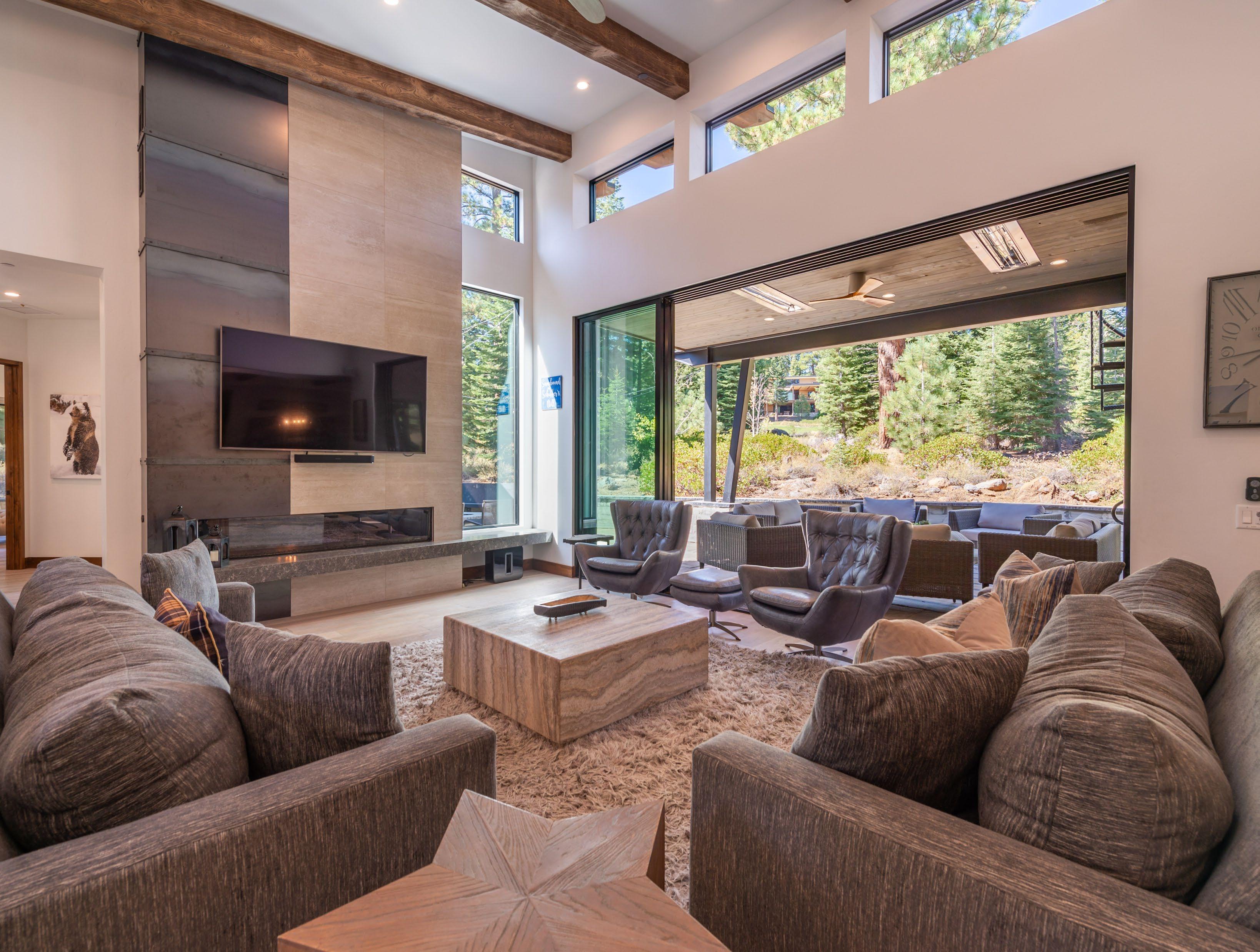
















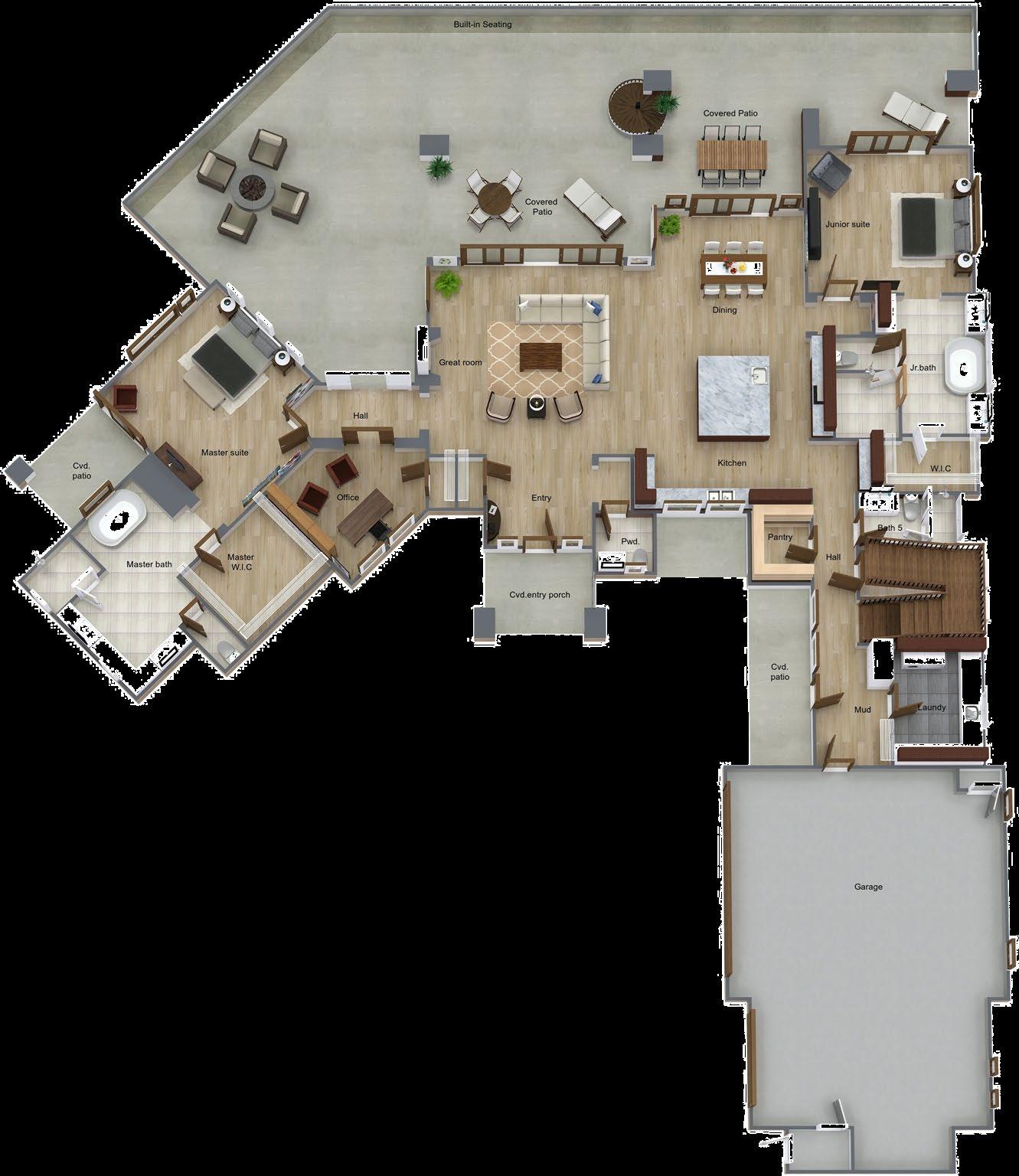
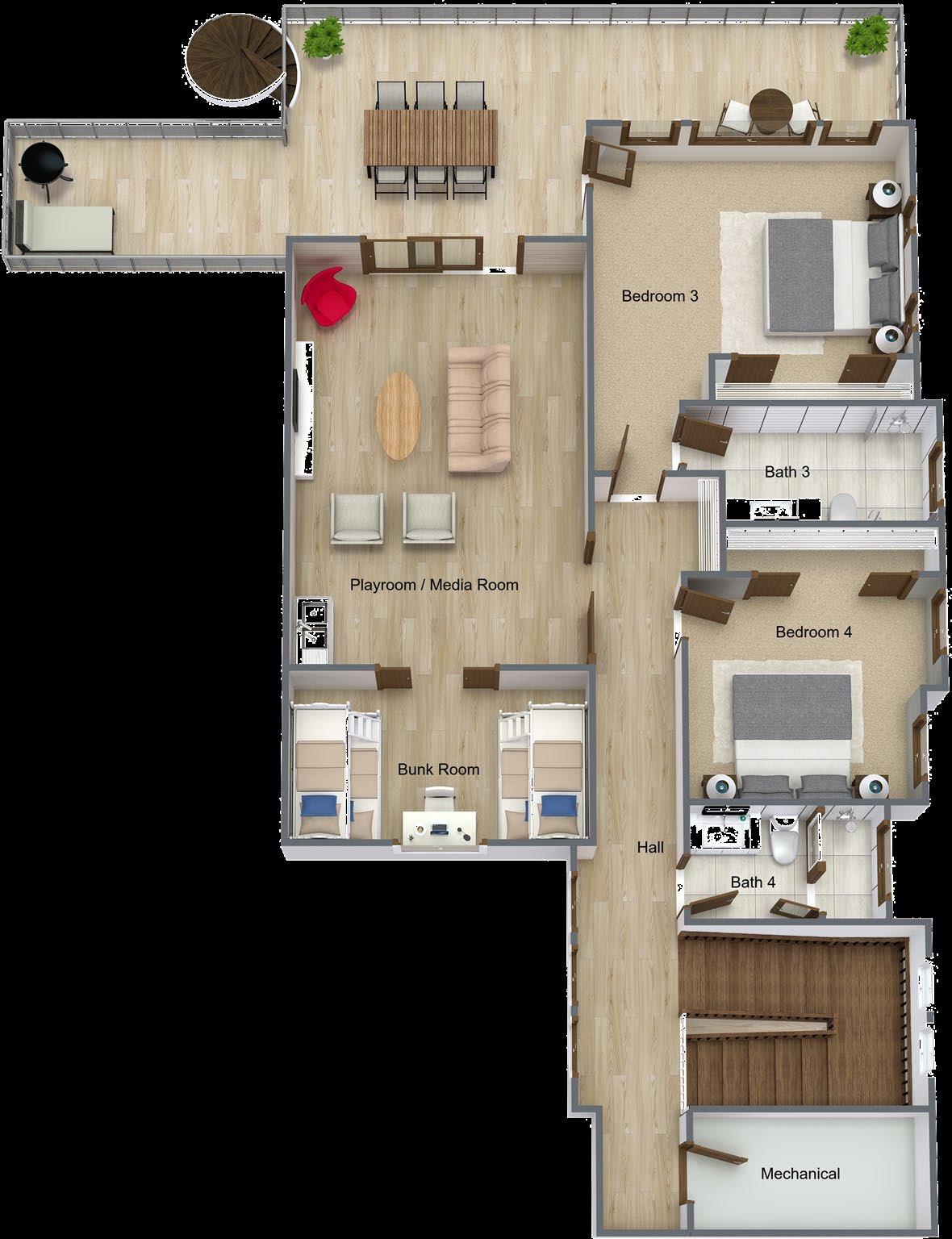

• Designer-selected Granite or quartz kitchen countertops
Premium wood doors, casements and baseboards
• Composition roof with metal accents
• Two-car garage with extra storage





• Timeless solid hardwood flooring
• Chef’s kitchen with professional grade appliances
High efficiency climate control • Welcoming covered entry porch
• Build per plan or customize with interior selections, finishes and materials • Artisan built custom cabinets
• Natural gas fireplace in great room and master bedroom (per plan)
• Environmentally-friendly landscaping
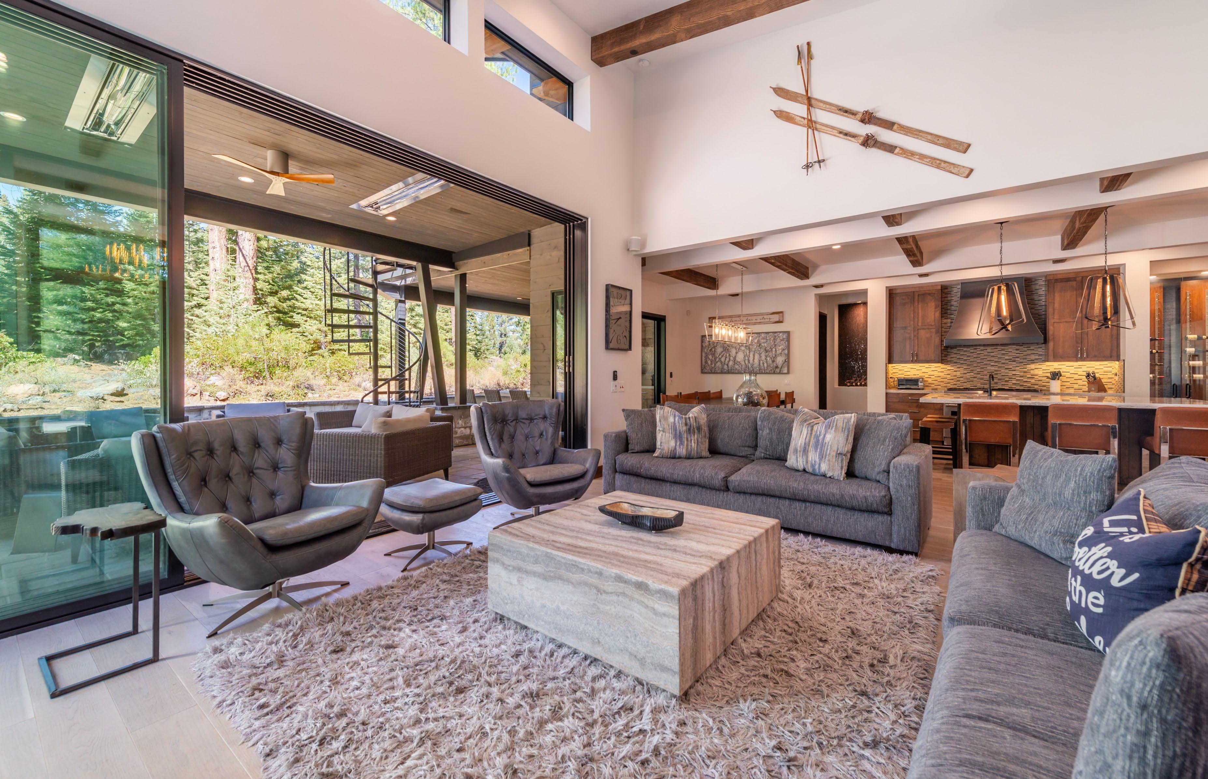
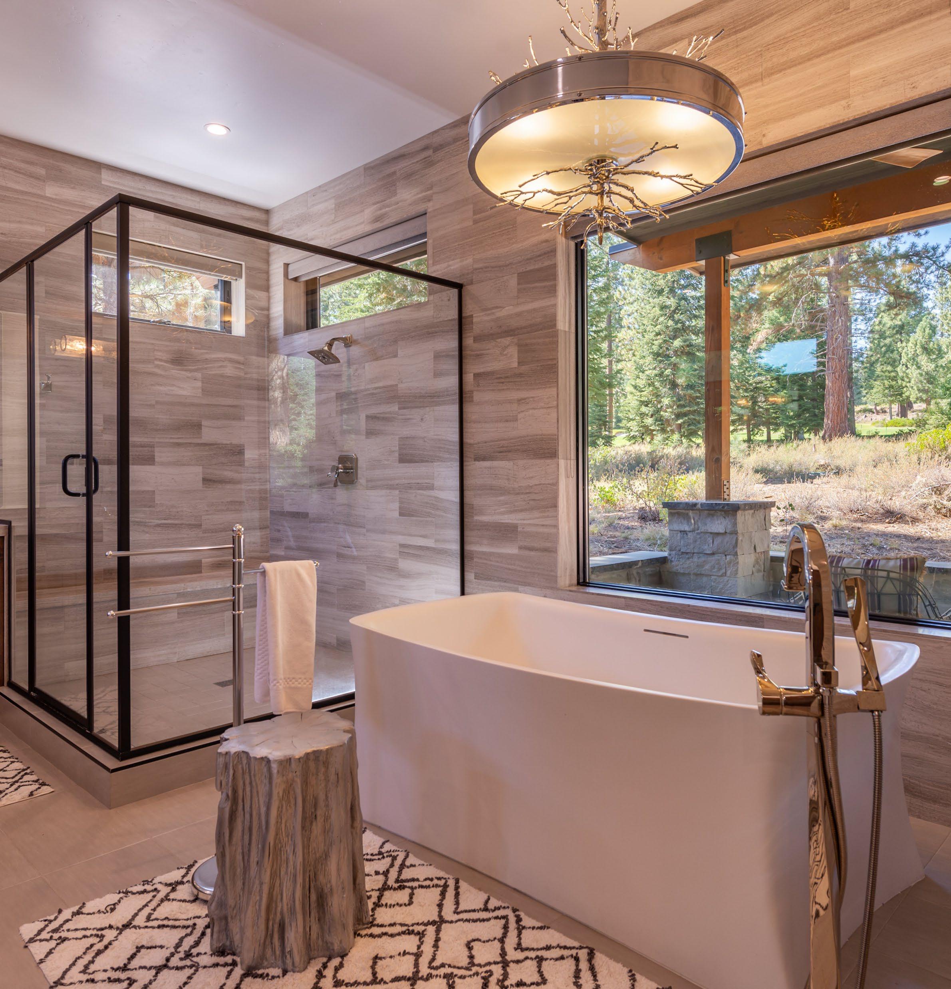


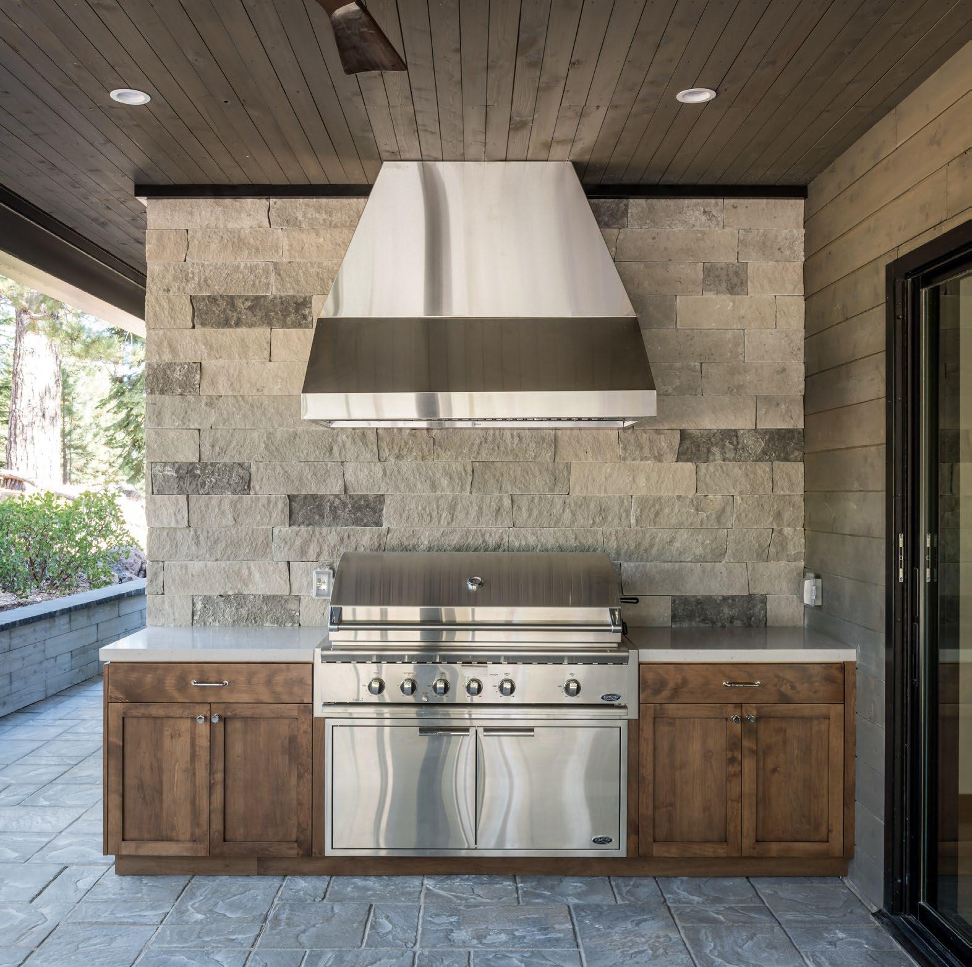
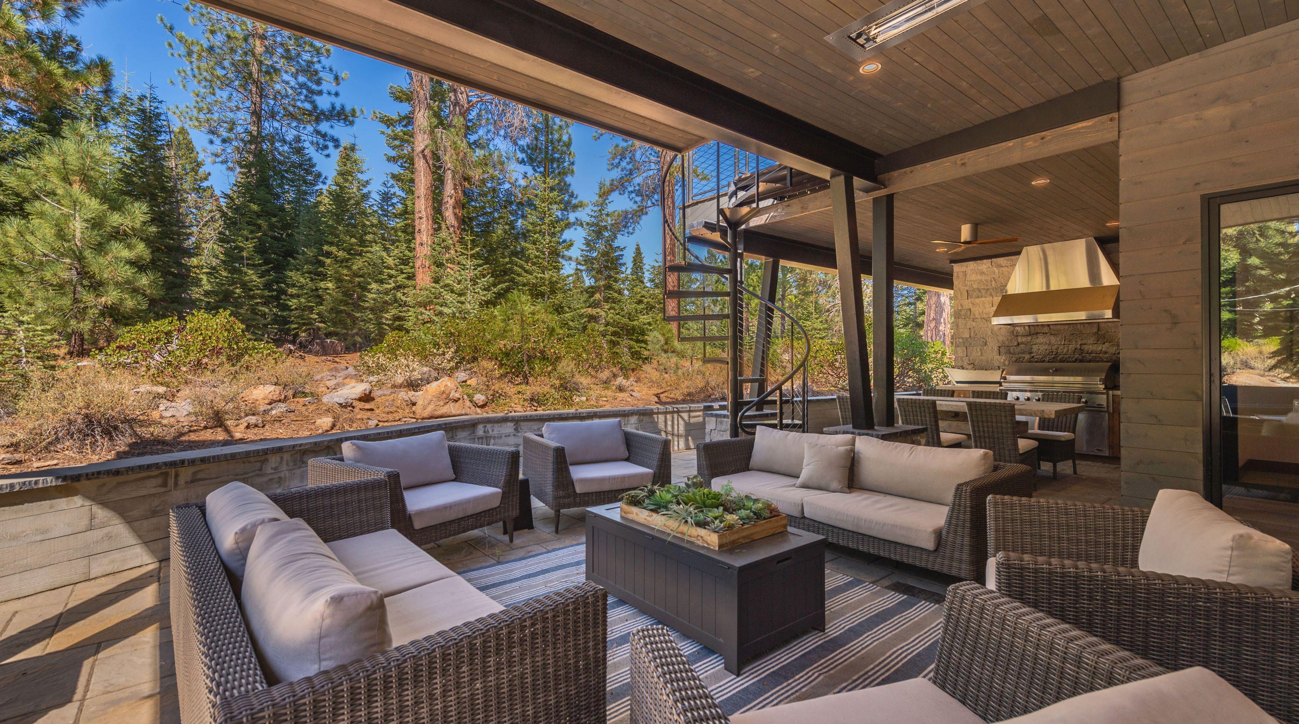




4 3 3 0 SQ.FT .


