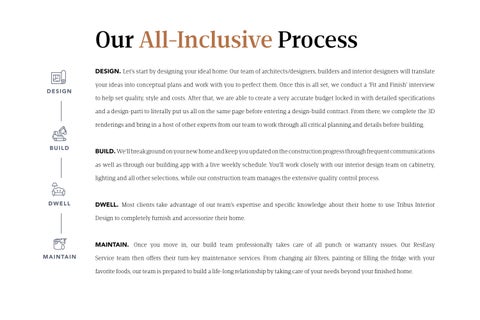Welcome
I’d like to personally thank you for considering a partnership with Dillard-Jones to design and build your custom home in the Carolinas! Before you begin this journey, I invite you to learn more about our luxurious homes, experienced team and signature all-inclusive process.
With a degree in mechanical engineering from Clemson University, I chose to establish Dillard-Jones Builders, where I could share my expertise in construction, management and business leadership while perfecting an all-inclusive process for our clients.
As a family-owned and operated business for over two decades, our team has grown to include some of the most talented architects, designers and building professionals in the Carolina’s. I hope you can sense the commitment and passion of our Design-Build-Dwell process and understand why it truly sets us apart from other builders.
I’m always available to answer questions and look forward to welcoming you to our Dillard-Jones family soon. Let’s create something amazing together!
Tom Dillard | President 864.444.4077 | tom@dillardjones.com

Our All-Inclusive Process
DESIGN. Let’s start by designing your ideal home. Our team of architects/designers, builders and interior designers will translate your ideas into conceptual plans and work with you to perfect them. Once this is all set, we conduct a ‘Fit and Finish’ interview to help set quality, style and costs. After that, we are able to create a very accurate budget locked in with detailed specifications and a design-parti to literally put us all on the same page before entering a design-build contract. From there, we complete the 3D renderings and bring in a host of other experts from our team to work through all critical planning and details before building.
BUILD. We’ll break ground on your new home and keep you updated on the construction progress through frequent communications as well as through our building app with a live weekly schedule. You’ll work closely with our interior design team on cabinetry, lighting and all other selections, while our construction team manages the extensive quality control process.
DWELL. Most clients take advantage of our team’s expertise and specific knowledge about their home to use Tribus Interior Design to completely furnish and accessorize their home.
MAINTAIN. Once you move in, our build team professionally takes care of all punch or warranty issues. Our ResEasy Service team then offers their turn-key maintenance services. From changing air filters, painting or filling the fridge with your favorite foods, our team is prepared to build a life-long relationship by taking care of your needs beyond your finished home.






Our Collaborative Approach
Our collection of coastal concepts were developed by some of the top local design teams to help our clients visualize Lowcountry living.
In collaboration with our own West 84 Architecture, we’ve partnered with MHK Architecture, Chris Phelps Architecture, Court Atkins Architecture, Pierce Scott Architects, and Wayne Wyndham Architect, to create a foundation for our growing coastal portfolio.
The Magnolia

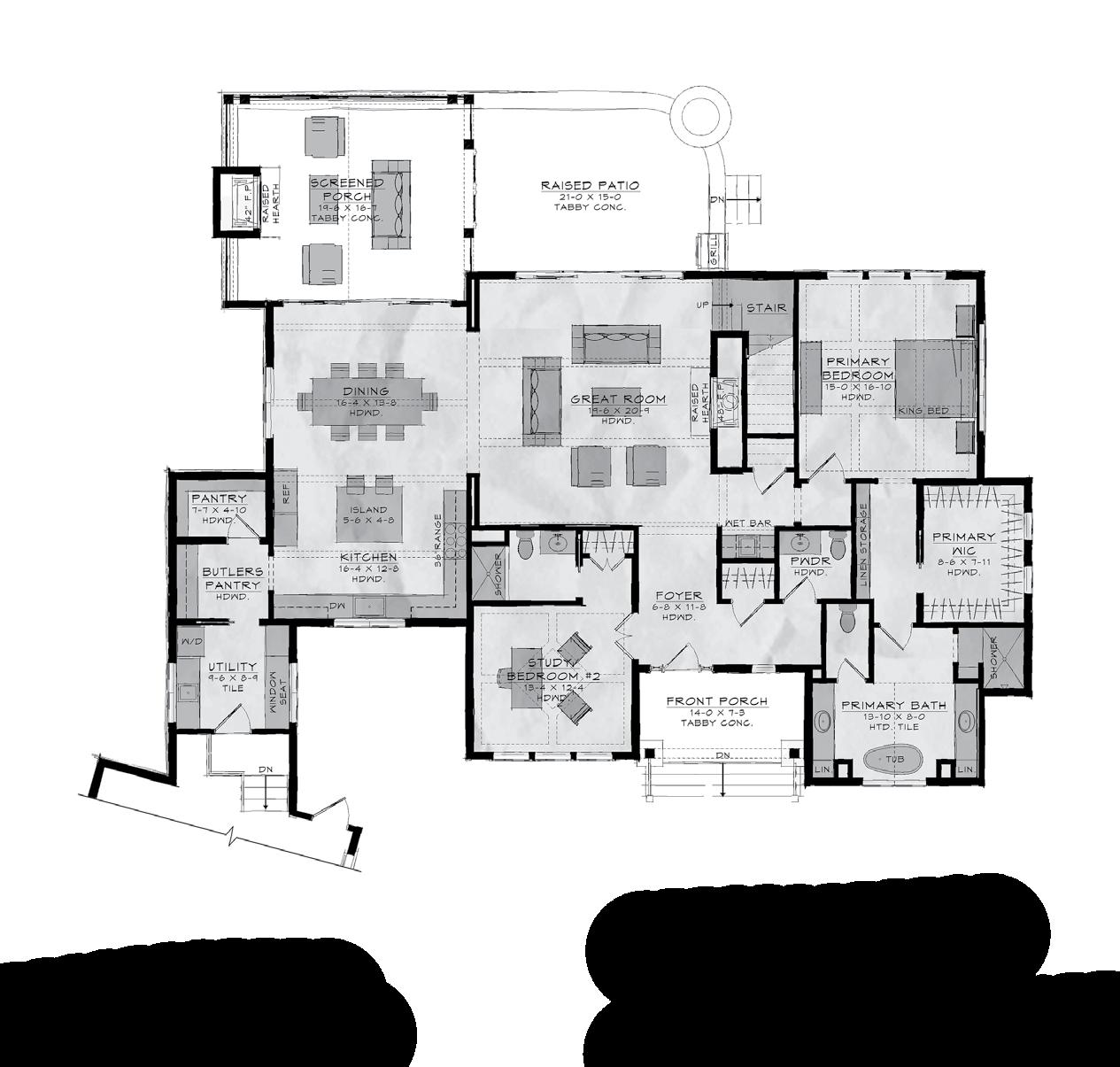
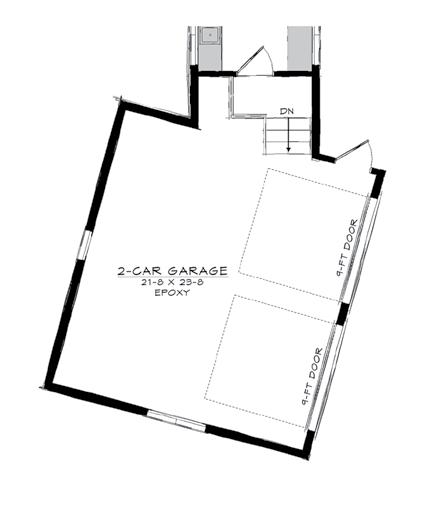
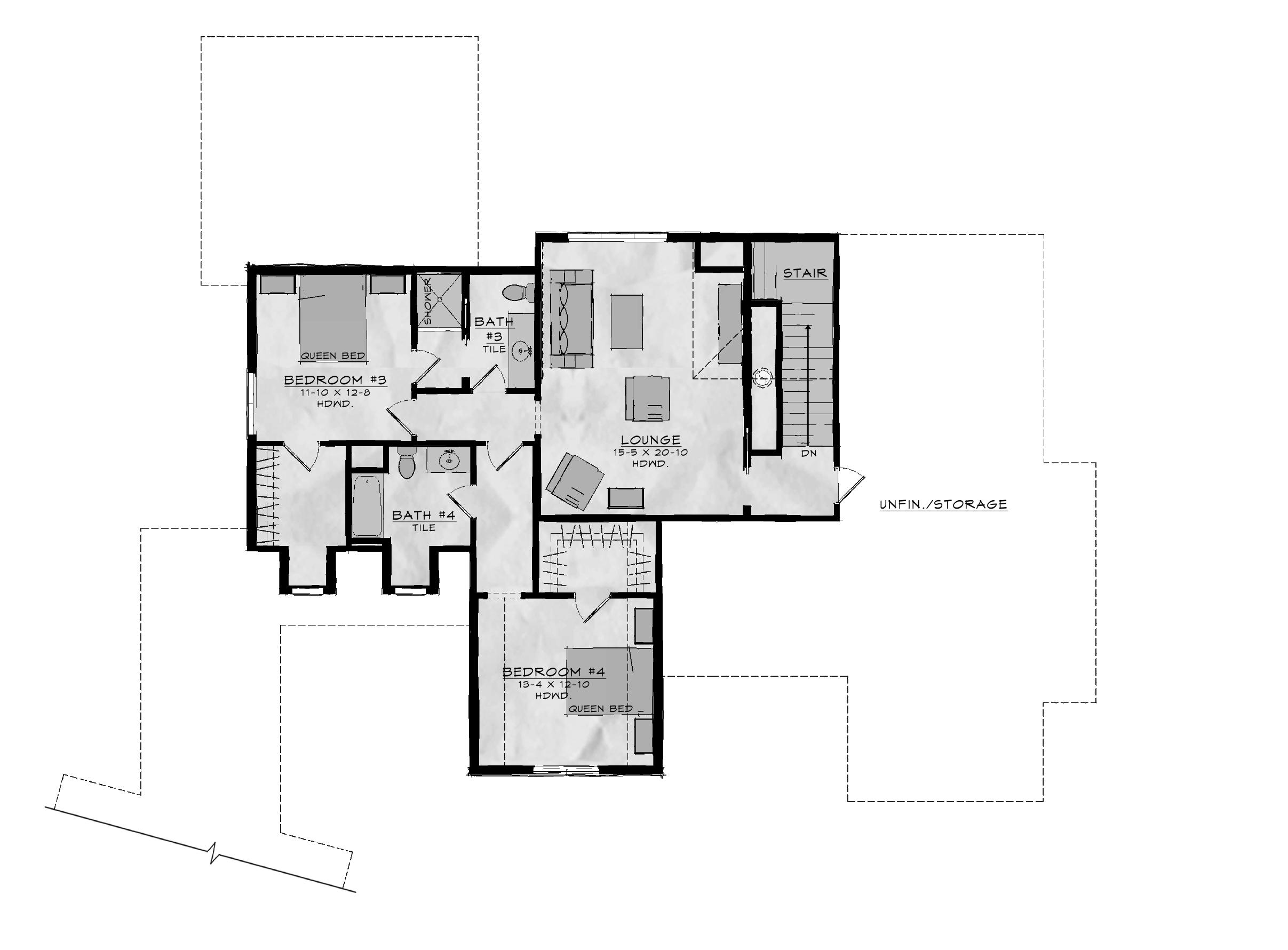
The Palmetto

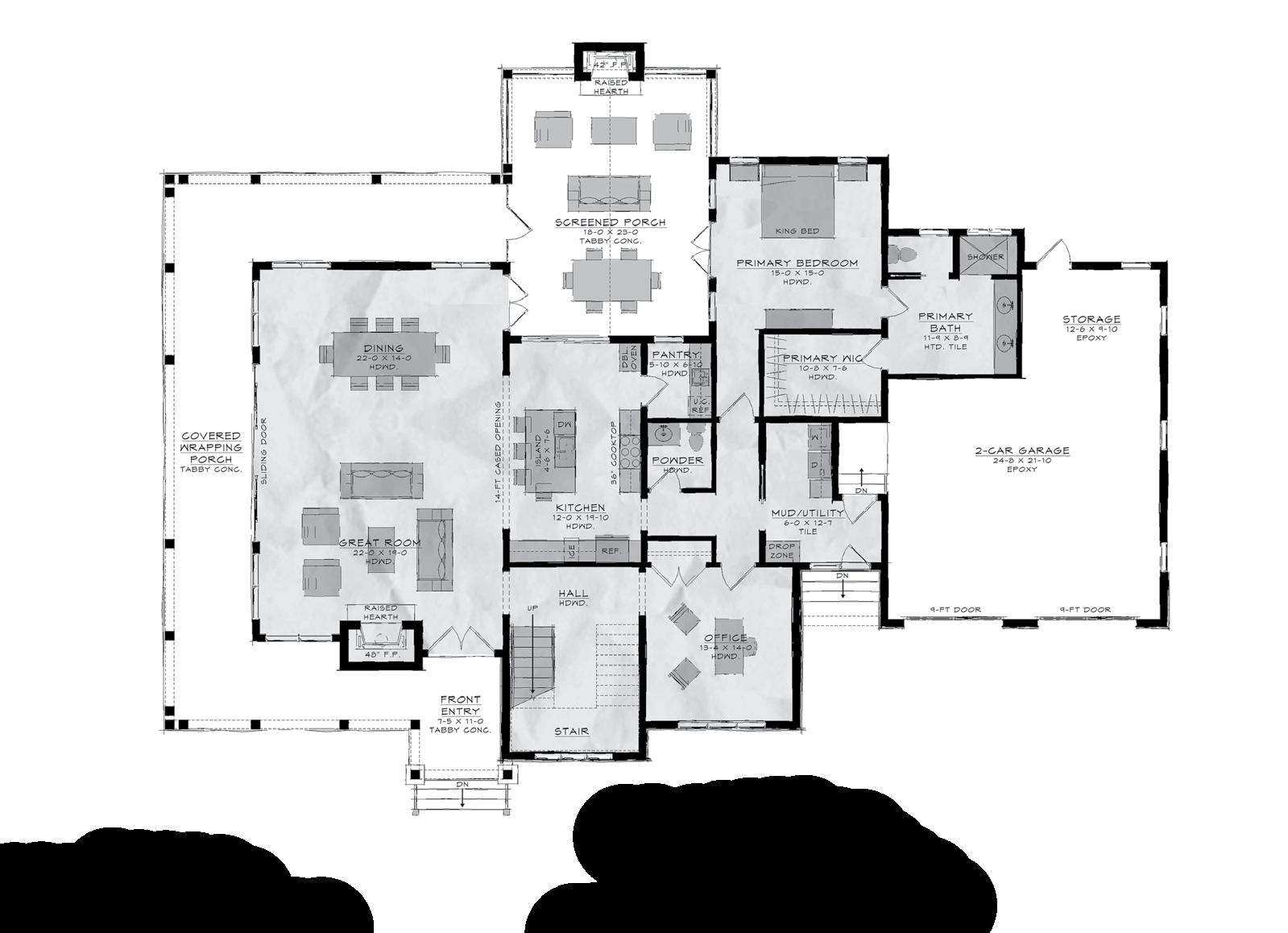

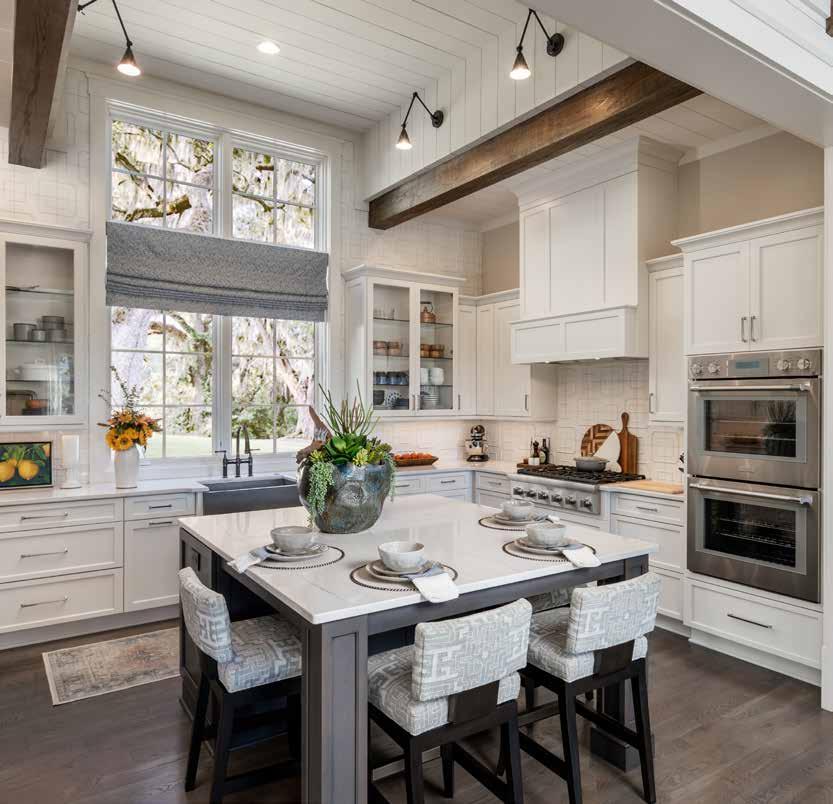
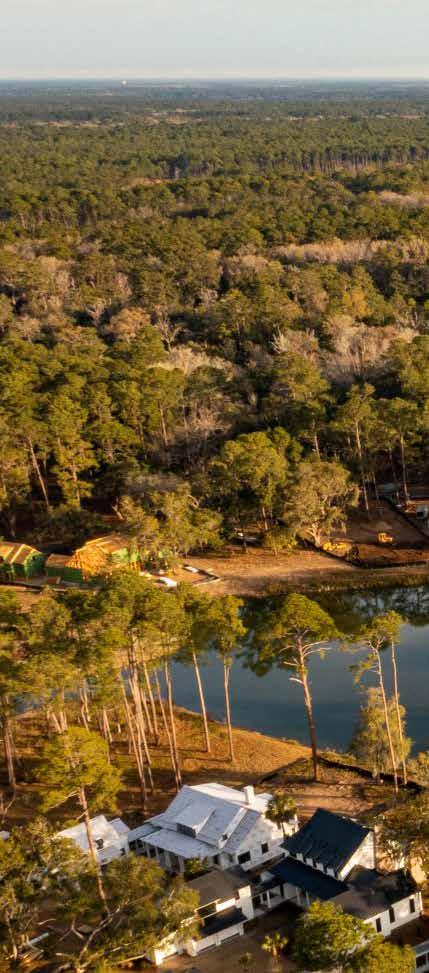

Arelie Hall
4,500 – 5,000 HEATED SQ FT 4 BEDROOMS | 4 BATHROOMS | 2 HALF BATHS


Camden Hall



Crosswinds Retreat


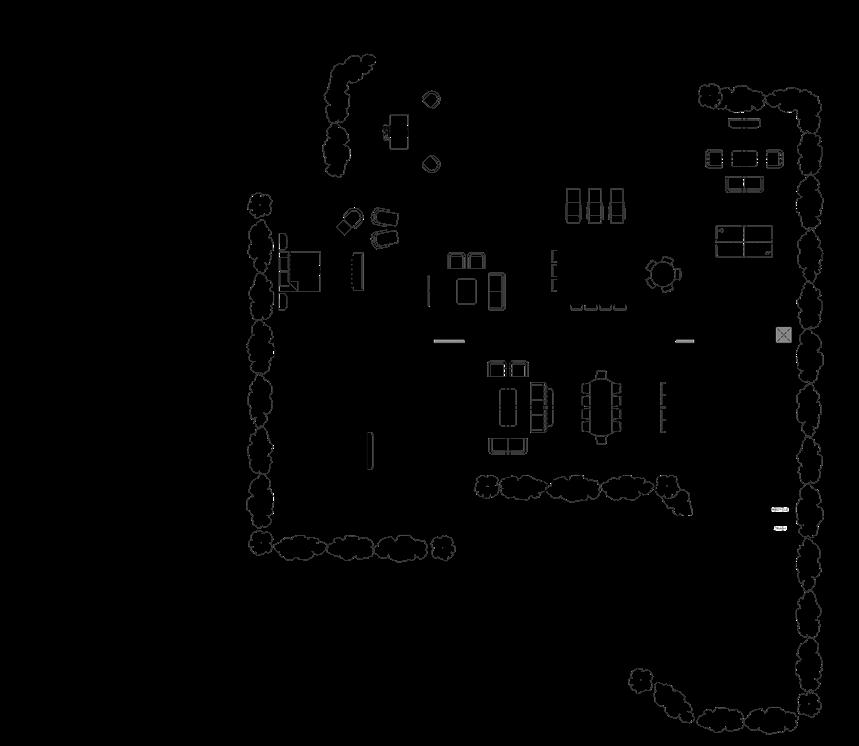

Heron Point
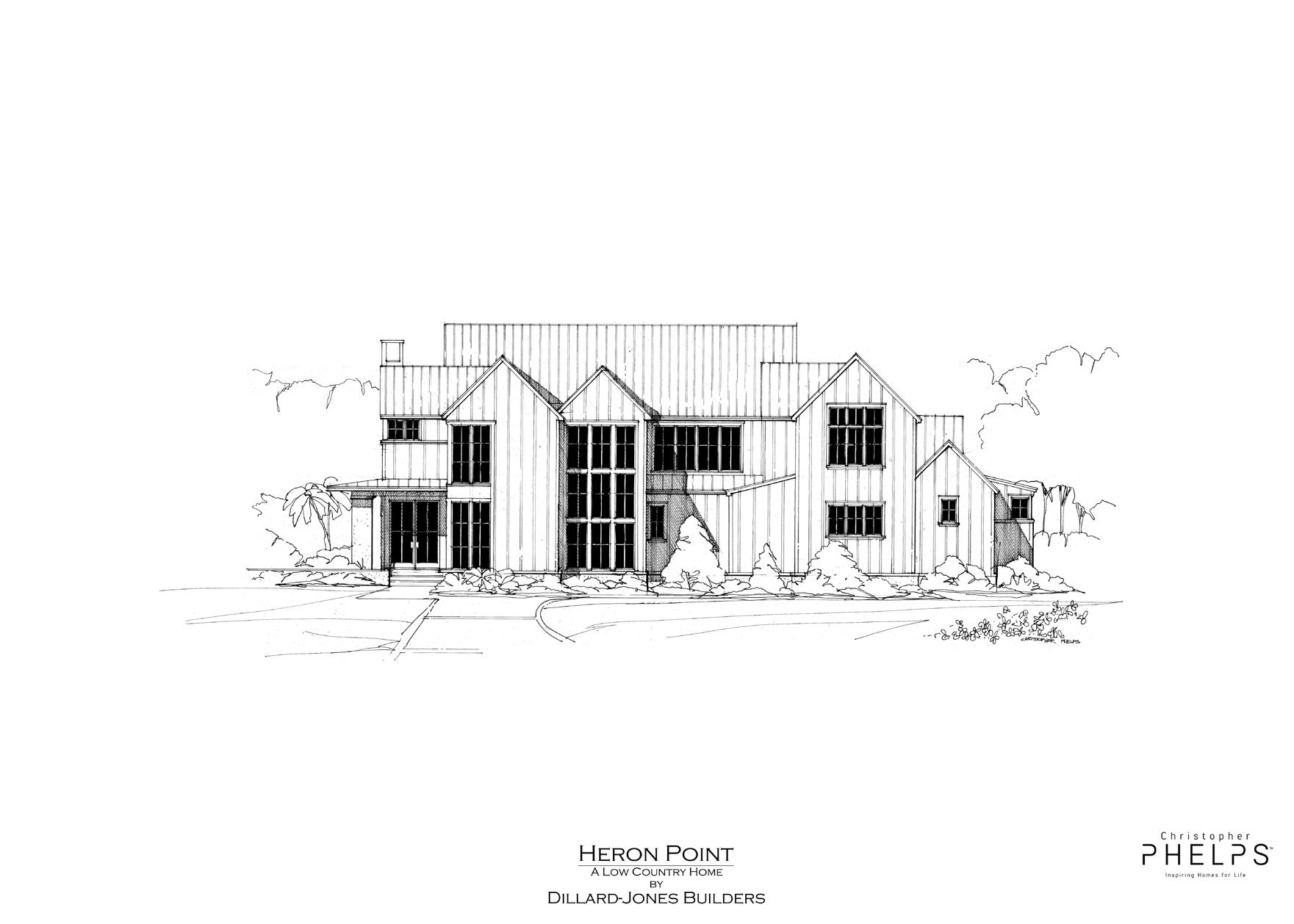



Langston Hall
4,500 – 5,000 HEATED SQ FT 4 BEDROOMS | 4 BATHROOMS | 2 HALF BATHS

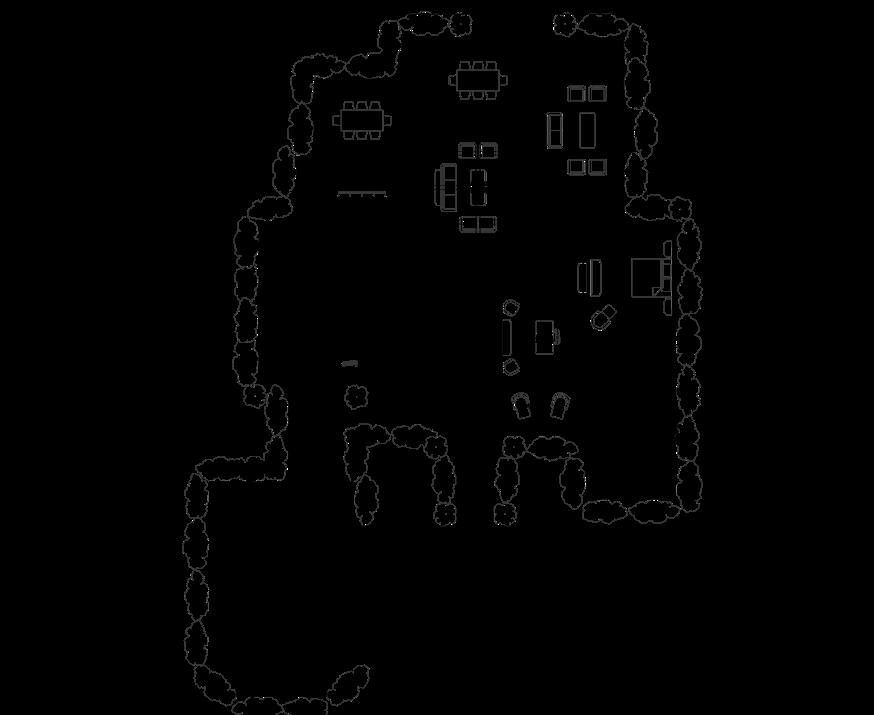

Rawlston Court
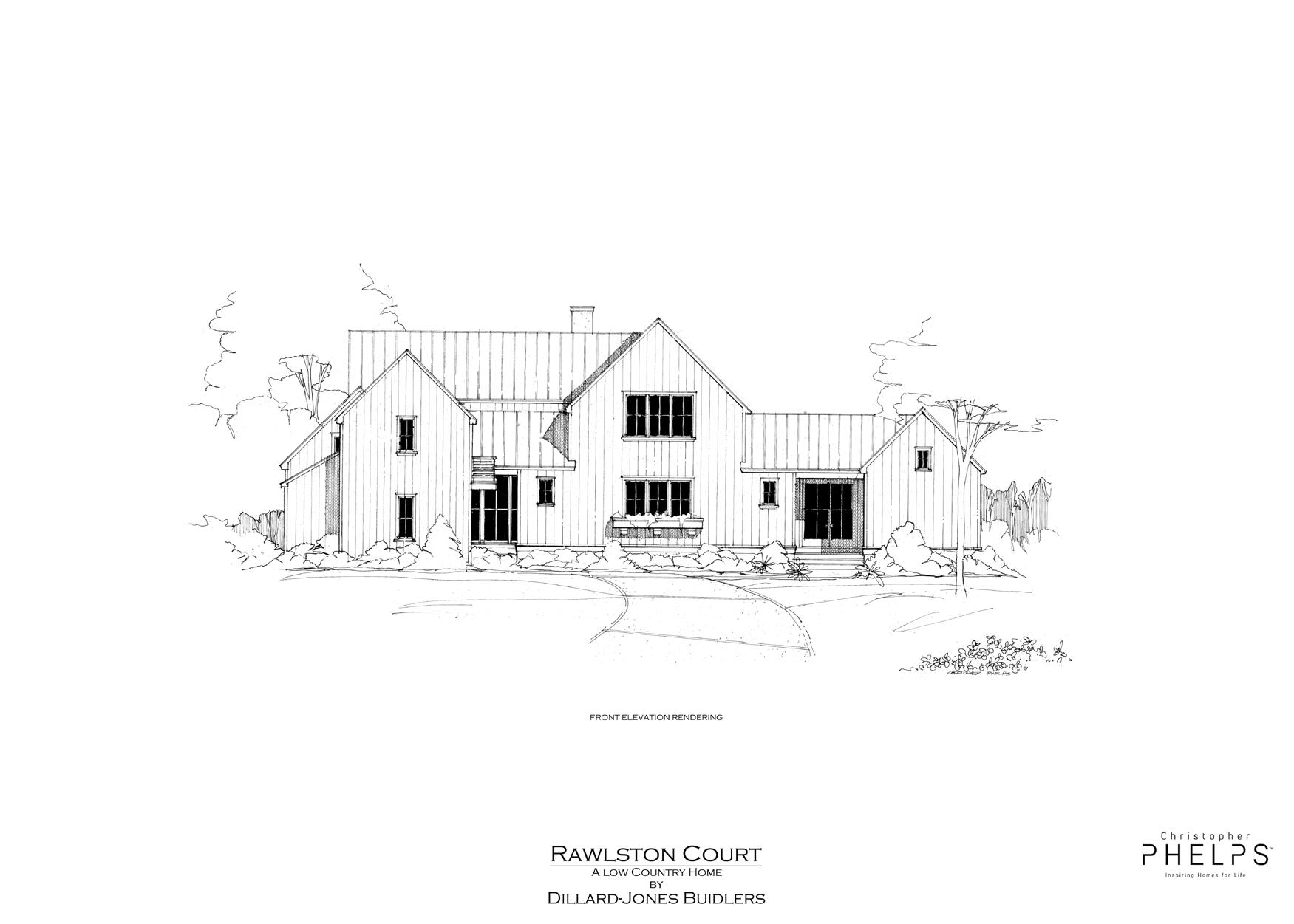





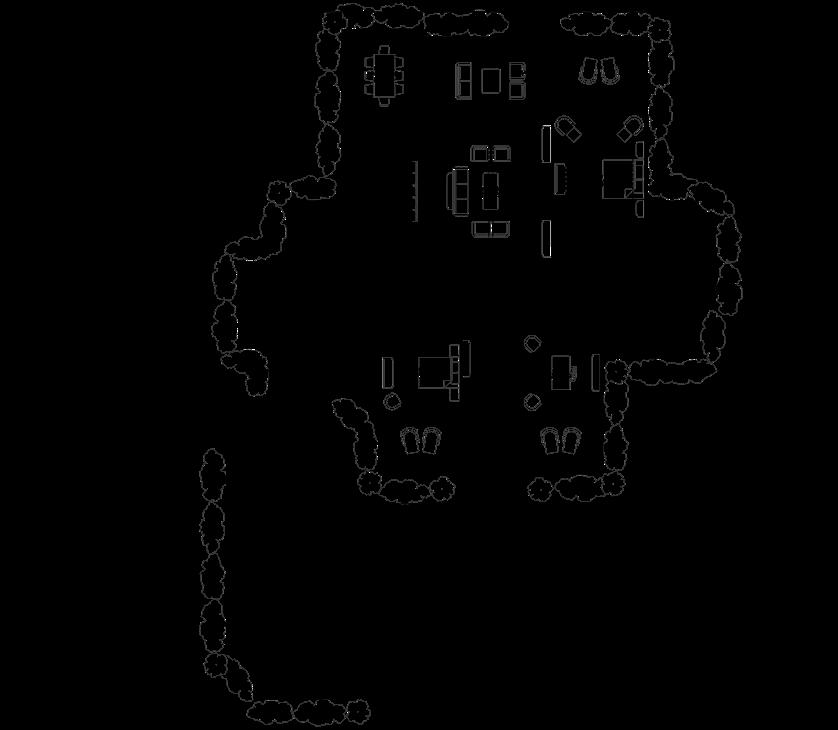

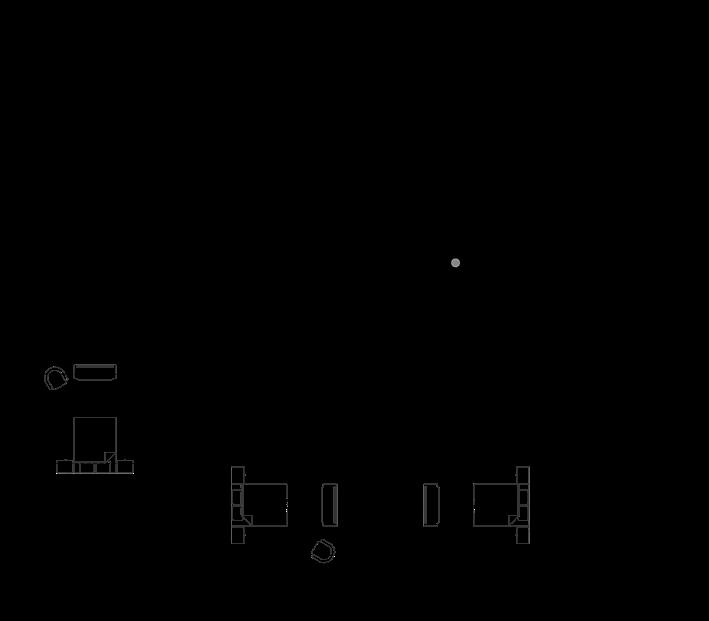
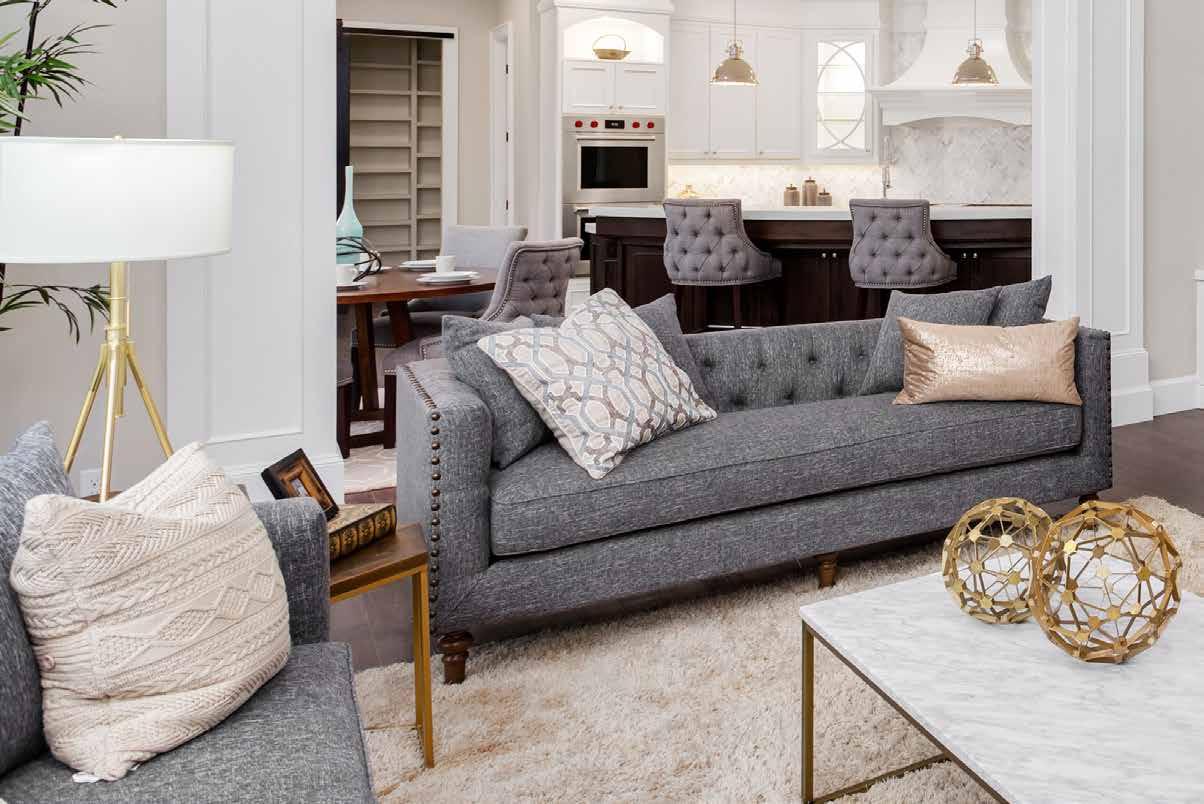

The Cyrus
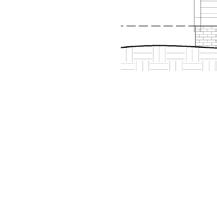








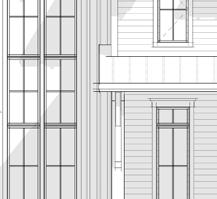



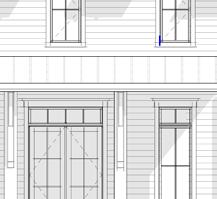
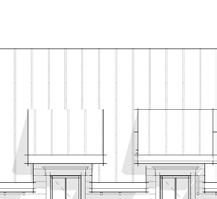

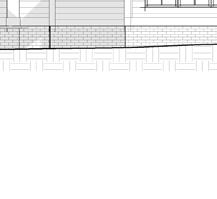

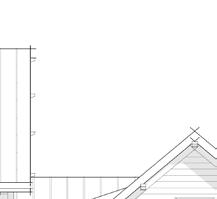

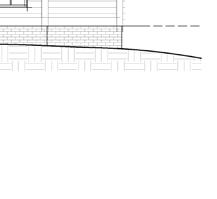
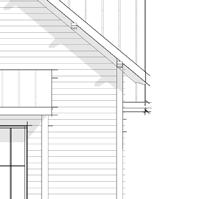







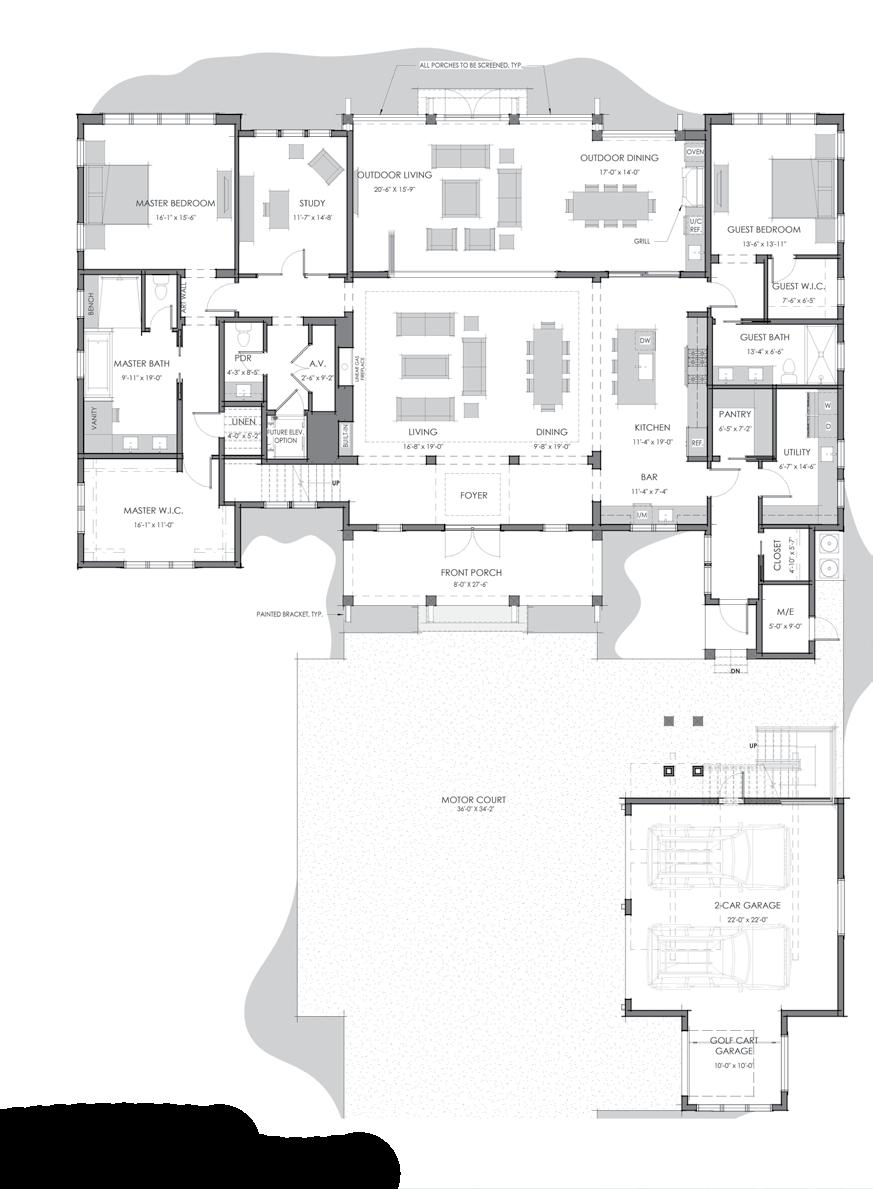

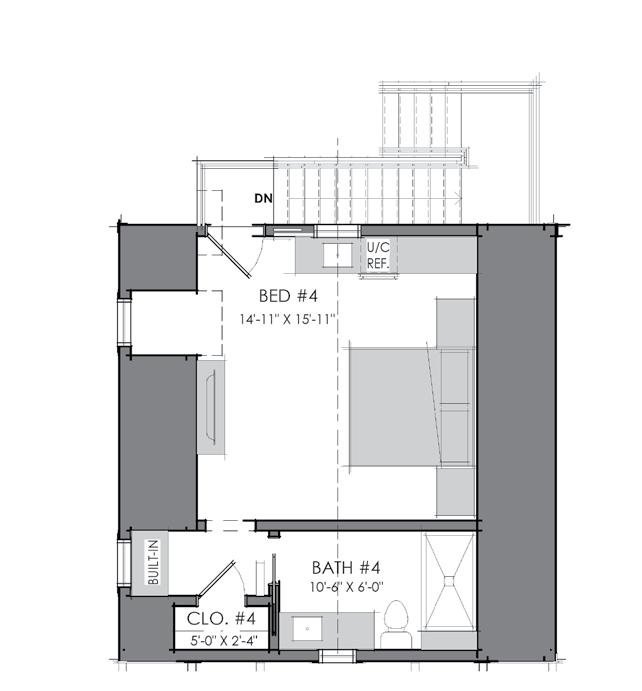
The Hayward
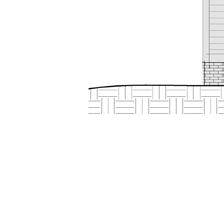
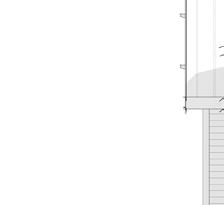
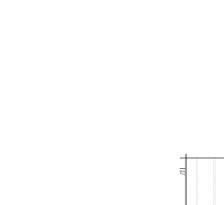

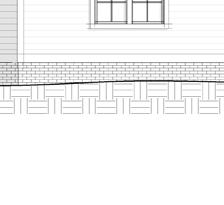
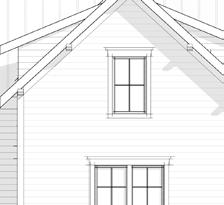
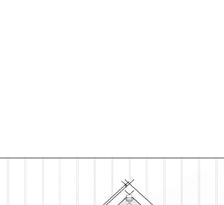


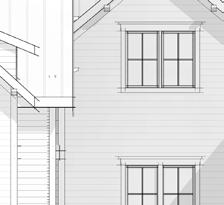
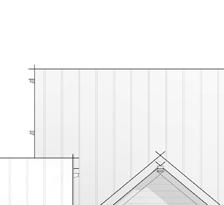

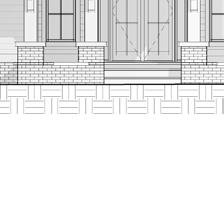




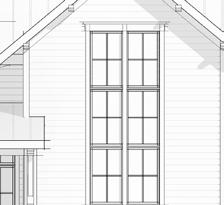


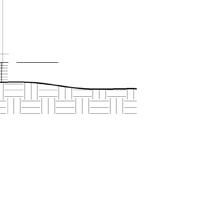
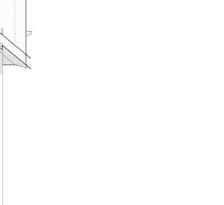



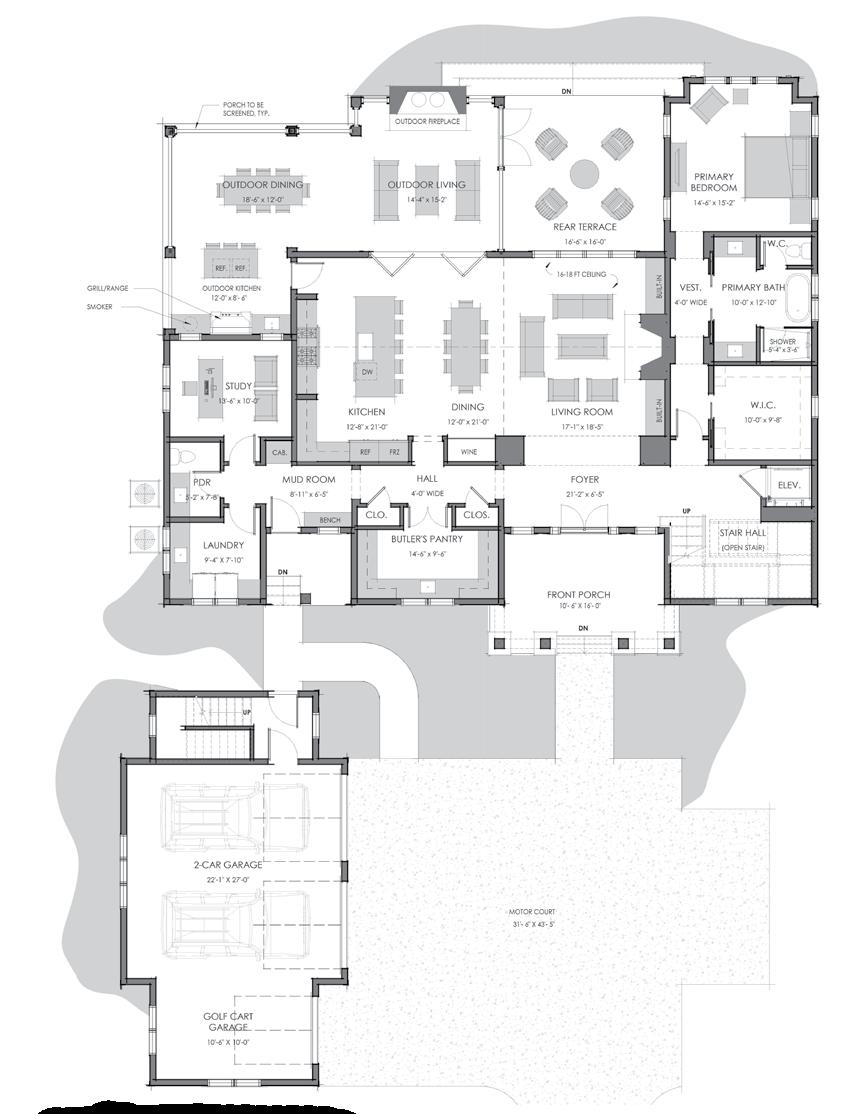
The Hayward
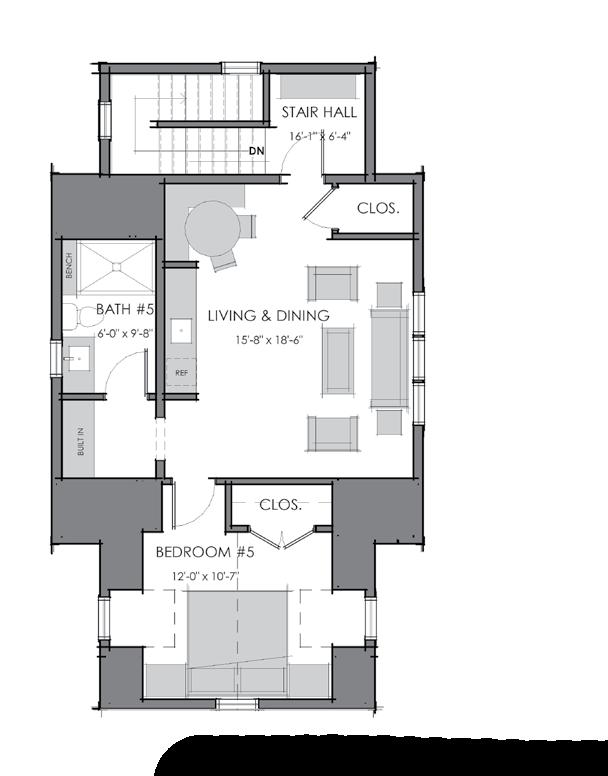

The Tillman





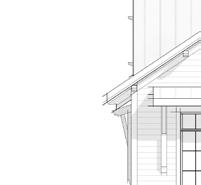
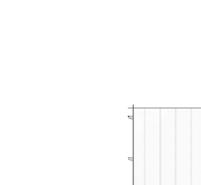

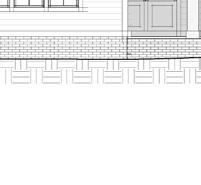
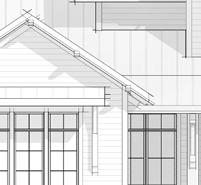

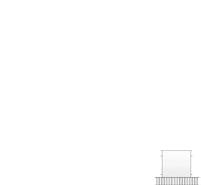
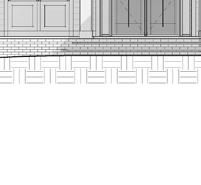
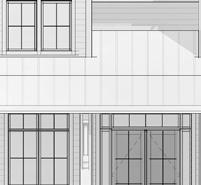
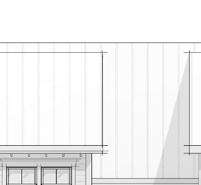

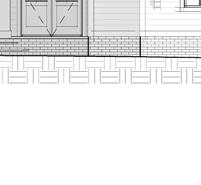
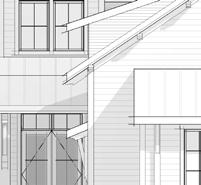



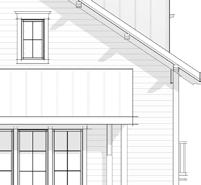
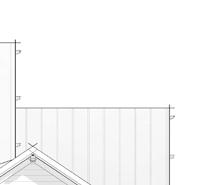

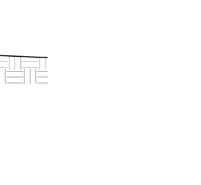





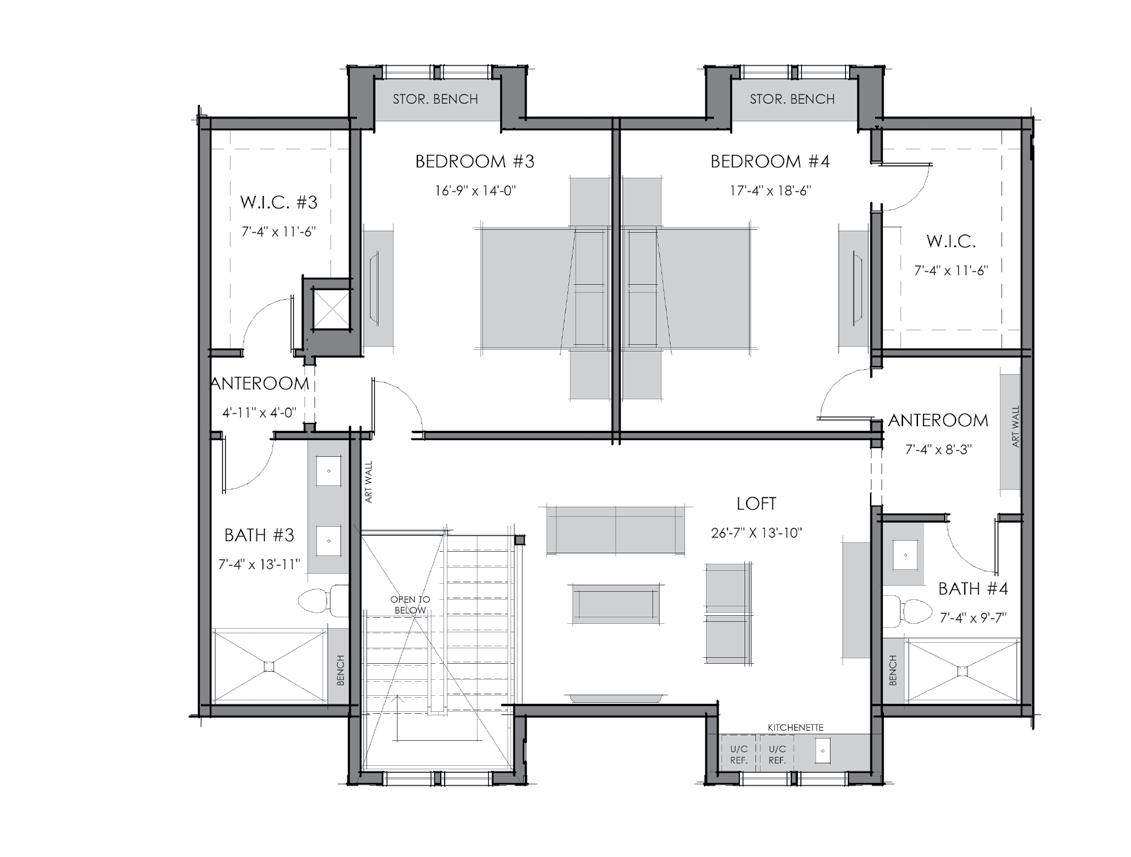

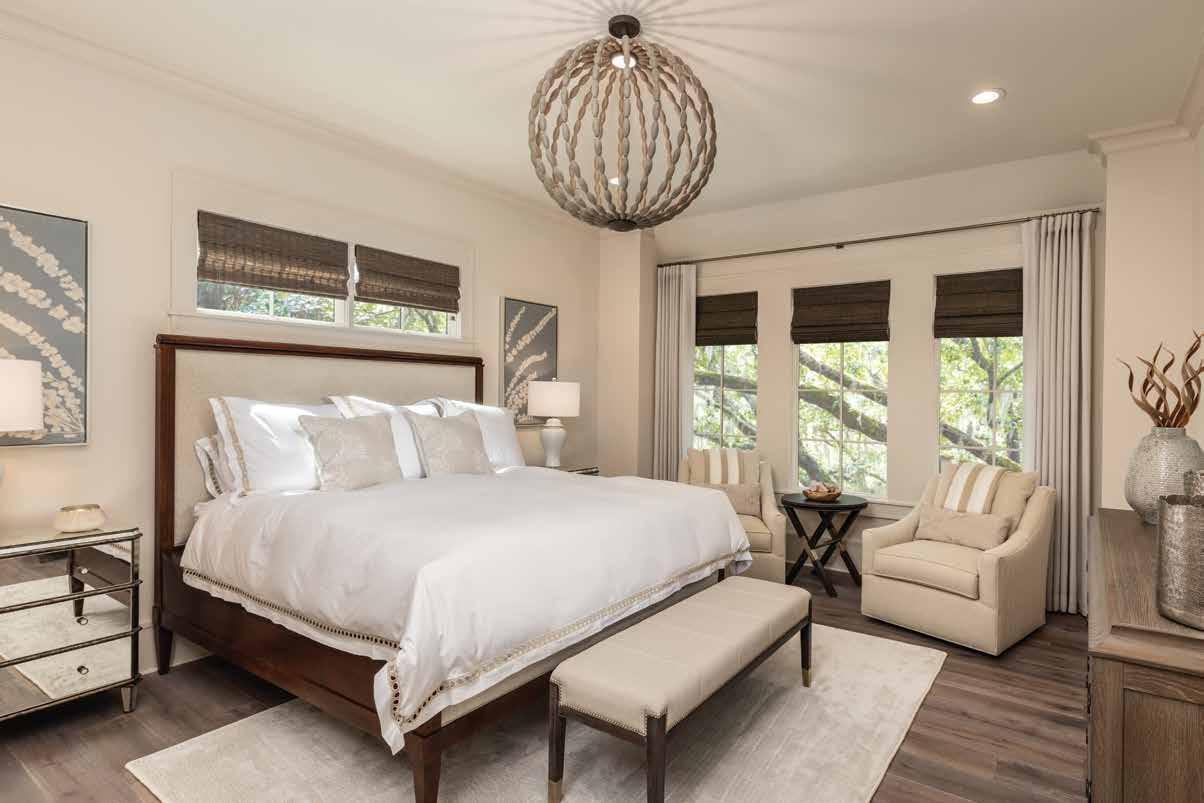

Broadspring Court
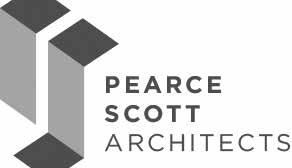
The Waverly
Private Residence Palmetto Bluff

RIGHT & LEFT ELEVATION
Cedarview Point

The Brierbranch

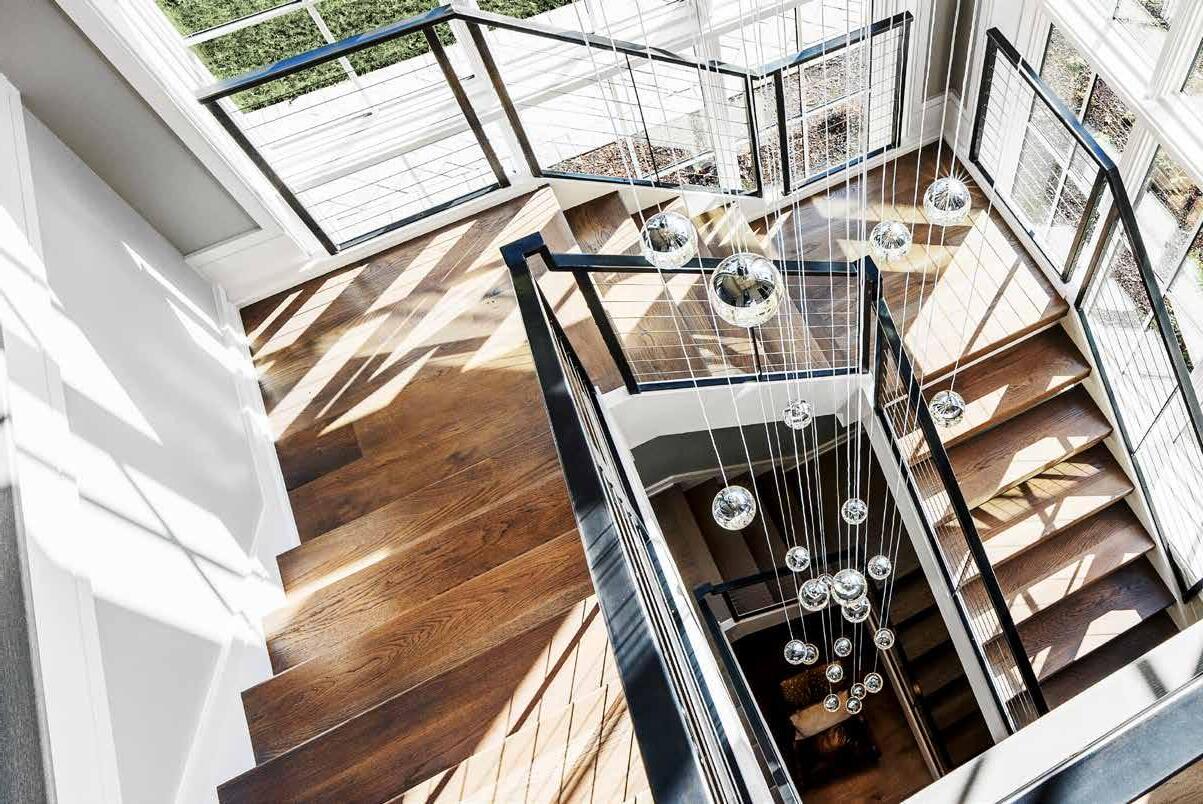
Nationally Recognized for Quality





Nothing makes us happier than serving our clients in an exceptional fashion. We take pride in setting the standard for quality homes and unbeatable client relationships. When these pieces are our top focus, awards naturally follow.
We’re proud that our attention to detail and depth of experience has earned us a stellar reputation as one of the nation’s leading luxury home builders.

