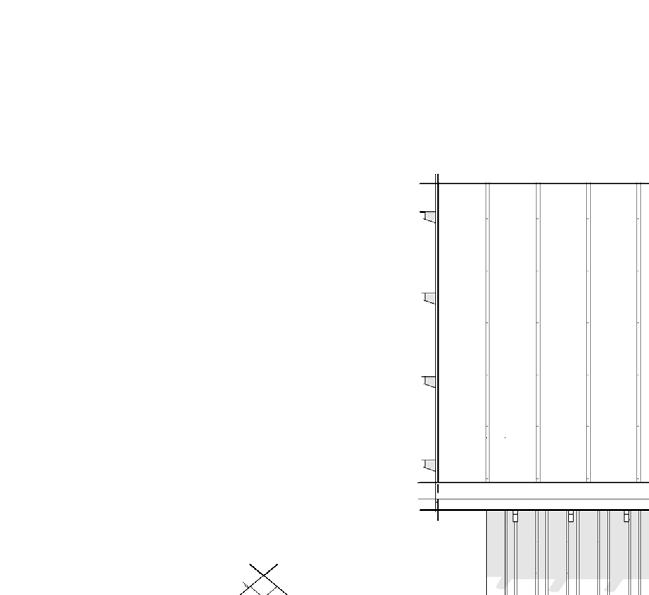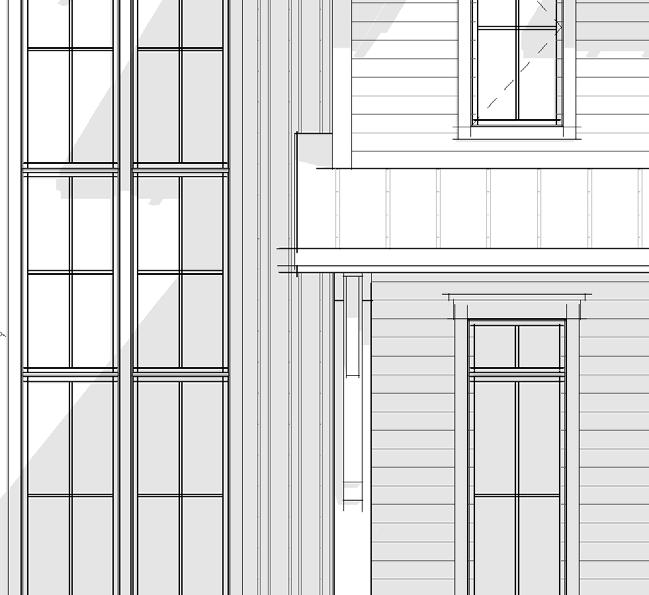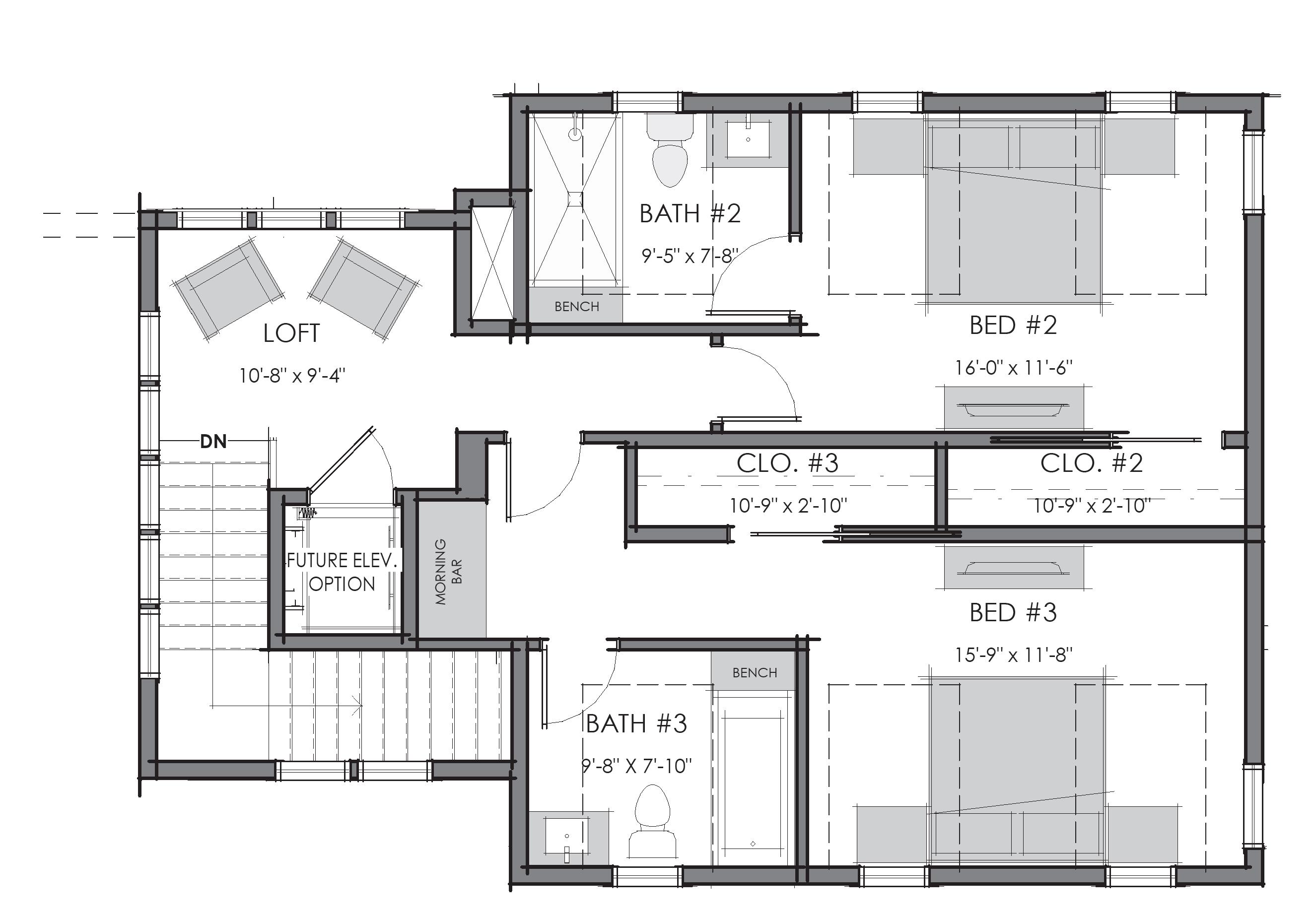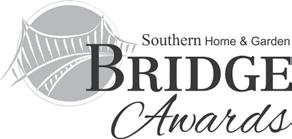

COASTAL CONCEPTS

LET’S BUILD YOUR LEGACY .
Welcome
Thank you for considering Dillard-Jones Builders for your custom home in the Carolinas! As you prepare to embark on this exciting journey, I invite you to explore our exceptional homes, skilled team, and signature allinclusive process.
With a background in mechanical engineering from Clemson University, I founded Dillard-Jones to combine my passion for construction and leadership, creating a seamless, client-focused experience. Over the past two decades, our family-owned company has grown into a trusted team of architects, designers, and craftsmen.
Our unique Design-Build-Dwell-Maintain process reflects our unwavering commitment to quality and integrity.
We strive to build homes that are as extraordinary as the families who live in them. I’m always here to answer questions and can’t wait to welcome you to the Dillard-Jones family.
Let’s build something remarkable together!
Warmly,


Tom Dillard | President 864.444.4077 | tom@dillardjones.com


Our All-Inclusive Process
DESIGN
BUILD
DESIGN. Your ideal home starts here. Our architects, builders, and designers collaborate to turn your ideas into a tailored plan. After a “Fit and Finish” interview to finalize style, quality, and budget, we lock in precise costs and create detailed 3D renderings. Every detail is perfected before we move forward.
DWELL
BUILD. As construction begins, we’ll keep you updated through regular communication and our app’s live schedule. You’ll work with our interior designers, while we handle quality control at every stage.
MAINTAIN
DWELL. Let our interior design team furnish your home to reflect your style, creating a fully finished, move-in ready space.
MAINTAIN. After you move in, our team handles any punch list or warranty issues. With Dillard-Jones Service, we’re here for ongoing maintenance and renovations, building a relationship that extends beyond your move-in date.






Our Collaborative Approach
Our collection of coastal concepts were developed by some of the top local design teams to help our clients visualize Lowcountry living. In collaboration with our own Doma Architecture, we’ve partnered with MHK Architecture, Chris Phelps Architecture, Court Atkins Architecture, Pierce Scott Architects, and Wayne Wyndham Architect,tocreateafoundationforourgrowingcoastalportfolio.
The Magnolia
2,500 – 3,000 HEATED SQ FT
4 BEDROOMS | 4 BATHROOMS | 1 HALF BATH





SECOND LEVEL
The Magnolia
The Palmetto
3,500 – 4,000 HEATED SQ FT
4 BEDROOMS | 4 BATHROOMS | 1 HALF BATH


MAIN LEVEL


The Palmetto
SECOND LEVEL



Arelie Hall
4,500 – 5,000 HEATED SQ FT
4 BEDROOMS | 4 BATHROOMS | 2 HALF BATHS


MAIN LEVEL

SECOND LEVEL
Arelie Hall
Camden Hall
4,000 – 4,500 HEATED SQ FT
4 BEDROOMS | 4 BATHROOMS | 2 HALF BATHS



SECOND
Crosswinds Retreat
4,500 – 5,000 HEATED SQ FT
4 BEDROOMS | 4 BATHROOMS | 1 HALF BATH


MAIN LEVEL


SECOND LEVEL
Heron Point
4,500 – 5,000 HEATED SQ FT
4 BEDROOMS | 4 BATHROOMS | 1 HALF BATH



SECOND LEVEL

Langston Hall
4,500 – 5,000 HEATED SQ FT
4 BEDROOMS | 4 BATHROOMS | 2 HALF BATHS




SECOND LEVEL
Langston Hall
Rawlston Court
4,000 – 4,500 HEATED SQ FT
4 BEDROOMS | 4 BATHROOMS | 1 HALF BATH


MAIN LEVEL


Hartford Court
5,000 – 5,500 HEATED SQ FT
4 BEDROOMS | 5 BATHROOMS | 2 HALF BATH


MAIN LEVEL



SECOND LEVEL


The Cyrus
4,000 – 4,500 HEATED SQ FT
5 BEDROOMS | 5 BATHROOMS | 1 HALF BATH





























MAIN LEVEL



SECOND LEVEL
The Hayward
6,500 – 7,000 HEATED SQ FT
5 BEDROOMS | 5 BATHROOMS | 1 HALF BATH

























MAIN LEVEL


The Hayward

SECOND LEVEL
The Tillman
5,000 – 5,500 HEATED SQ FT
5 BEDROOMS | 5 BATHROOMS | 1 HALF BATH





























3/16" = 1'-0"
MAIN LEVEL



SECOND LEVEL


Broadspring Court
3,000 – 3,500 HEATED SQ FT
3 BEDROOMS | 3 BATHROOMS | 1 HALF BATH

Oldfield
Conditioned Space: First Floor Second Floor Total Conditioned
Unconditioned Space: Porches
Unconditioned
The Waverly
4,500 – 5,000 HEATED SQ FT
3 BEDROOMS | 3 BATHROOMS | 1 HALF BATH
Private
Residence

Palmetto Bluff
RIGHT & LEFT ELEVATION
Residence // Palmetto Bluff
Cedarview Point
3,500 – 4,000 HEATED SQ FT
4
BEDROOMS | 4 BATHROOMS

SECOND LEVEL Cedarview Point
The Brierbranch
3,000 – 3,500 HEATED SQ FT
3 BEDROOMS | 3 BATHROOMS | 1 HALF BATH

The Brierbranch
SECOND LEVEL


Nationally Recognized for Quality
Nothing makes us happier than serving our clients in an exceptional fashion. We take pride in setting the standard for quality homes and unbeatable client relationships. When these pieces are our top focus, awards naturally follow.
We’re proud that our attention to detail and depth of experience has earned us a stellar reputation as one of the nation’s leading luxury home builders.






dillardjones.com

