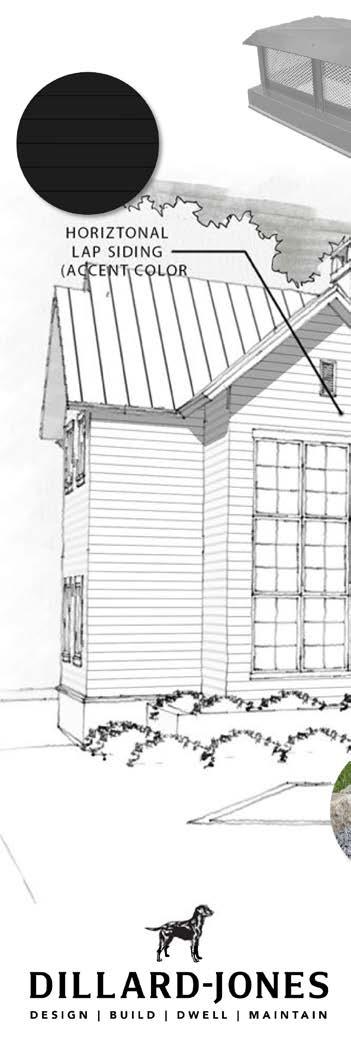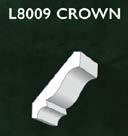Palmetto Bluff
You are Here



You are Here




I SITE NOTES
LOT SIZE: 0.714 +/- ACRE
EXAMPLE HOME SIZE: 3,500 - 4,500+/- SQ. FT. BEDROOMS: 4-5 BEDROOMS
GARAGE BAYS: 3 CAR
FOUNDATION TYPE: RAISED SLAB LOT FLOOD ZONE: •x• (PER GIS MAPPING) OTHER: SITE ANALYSIS EXCLUDES RETAINING WALLS, SEPTIC STUDY AND TREE LOCATIONS. FINAL BFE - TBD •SEE SITE ANALYSIS DISCAIMER FOR MORE INFORMATION
SITE ANALYSIS DISCLAIMER


Tha stated "site analysis" is based on publicly found or seller provided information and a site visit. Tha information provided hara within ara only intandad to rapresant a conceptual analysis of tha site based on satallita imagery, site photography (or drone), tax maps, and GIS or other onlina mapping systems. This is provided for tha convaniance of rafaranca only to tha user and should not be relied upon as a complata or dafinitiva raprasantation of tha site, building conditions, or suitability for any such residence whathar axprass or implied including but not limited to: views, angles, slopes, building difficulty, solar orientation, dirt composition, traa issues dua to species and size, septic suitably, site quality, residence or location, lot dimensions, buildabla area, setbacks, encumbrances, images used, site boundaries, topography, drives, walls, other improvements, aasamants, zoning overlays, unknown or subsoil conditions, or any other features or depictions.
Any septic areas shown on the site analysis and or site plan are meant for representation purposes only and are not based on actual conditions. Septic systems are designed by the governmental controlling authority and/or a certified engineering firm based on actual onsite soil analysis, site plan, number of bedrooms, and all other required regulations. ,..ItIsth•rHponslbllltyoftheusertofullyresHrchandthenlnv■stlgat•anyandallInformationwhichmayormaynotbecontrarytoth•Informationandopinionsdepicted. DIiiard-JonesBuilders,LLC,ItsemployeesandagentsdonotguaranteeorwarranttheInformationdepictedandanyuseofthisdocumentImpliesfull,cceptanceofalldisclaimersbytheuser.


SITE NOTES LOT SIZE: 0.36 +/- ACRE EXAMPLE HOME SIZE: 3,000 - 3,500+/- SQ. FT. BEDROOMS: 3 BEDROOMS GARAGE BAYS: 2 CAR (EXISTING CARRIAGE HOUSE) FOUNDATION TYPE: RAISED SLAB LOT FLOOD ZONE: •x• (PER GIS MAPPING) OTHER: SITE ANALYSIS EXCLUDES RETAINING WALLS&, SEPTIC STUDY. APPROX. TREE LOCATIONS. FINAL BFE - TBD •SEE SITE ANALYSIS DISCLAIMER FOR MORE INFORMATION
SITI ANALYSIS DISCLAIMIR





Tha stated "slta analysis" is basad on publicly found or sallar provided information and a sita visit. Tha information provided hara within ara only lntandad to raprasant a conceptual analysis of tha sita based on satallita imagery, sita photography (or drone), tax maps, and GIS or other onlina mapping systems. This is provided for tha convaniance of rafaranca only to tha usar and should not ba raliad upon as a complata or dafinitlva raprasantatlon of tha slta, building conditions, or suitability for any such rasidanca whathar axprass or implied including but not limited to: views, anglas, slopas, building difficulty, solar orientation, dirt composition, traa issuas dua to specias and siza, saptic suitably, site quality, rasidence or location, lot dimensions, buildable area, satbacks, ancumbrancas, imagas usad, slta boundarias, topography, drivas, walls, other improvements, aasemants, zoning overlays, unknown or subsoil conditions, or any other faaturas or depictions. Any septic areas shown on the site analysis and or site plan are meant for representation purposes only and are not based on actual conditions. Septic systems are designed by the governmental controlling authority and/or a certified engineering firm based on actual onsite soil analysis, site plan, number of bedrooms, and all other required regulations. ,.. It Is th• ruponalblllty of th• user ta fully rHHrch and than lnvHtlg•t• any and 11/ lnfarmatlan which may or may not be contrary ta th• Information and opinions depicted. DIiiard-Janes Builders, LLC, Its employees 1nd ,gents do not gu,rantee or w,rr,nt th• lnlorm,tlan depicted and any use al this document Implies full 1ccept1nce al 111 dl1cl1lmer, by the user.

Direct Link




How to add our team to your Pinterest board



















• The owner and all subcontractors have a duty to read and understand the Specifications which form the binding description of work.
• Any items noted “as option” are not included in scope of work.
• All work is subject to ARB approval, engineering, appropriate codes, and permitting.
• Some items and methods are directed based on field conditions by the Project Manager (PM).
1 General Requirements 1.01 General Compliance
• All subcontractors must be licensed in the proper trades and all business licenses, taxes, and other fees shall be included in their scope of work as required.
• All materials and products shall be as specified herein
• The scope of work for many trades may be covered in numerous sections of the specifications.
• All work shall comply with the following specs, applicable International Residential Code (IRC), applicable International Energy Code (IEC), and all applicable state, city, or county requirements.
• All materials shall be installed per manufacturer’s recommendations unless in conflict with other manufacturer’s requirements or otherwise directed by PM.
• No sub-contractor shall knowingly perform work or install materials over insufficient or incorrectly prepared conditions and shall report any such conditions to DJB
• Where a conflict exists between the project documents, manufacturer’s recommendations, and/or the applicable building codes the sub-contractor shall notify DJB prior to performing related work.
• No substitution of materials or methods are allowed without written approval by DJB
• All materials shall be new and delivered to site in the manufacturer’s original packaging.
• All Allowance amounts include installation costs other than plumbing fixtures and lighting fixtures which such installation is included by licensed trades.
1.02 Required Submittals to DJB by Subcontractors
• “Composite Piles” – footing layouts per structural engineer plans. (contingent on actual soil conditions)
• Foundation walls with footing sizes, wall heights, brick ledge locations and reinforcing with rebar sizes, spacing, and locations.
• Fabricator’s heavy timber shop drawings with dimensions, sizes and connection details.
• HVAC equipment with project specific Manual-J calculations.
• Structural Steel shop drawings with member sizes, dimensions, and connection details.
• Window and door rough openings with installation details and requirements.
• Wood truss shop drawings with all beam sizes, hanger locations, point load locations and bracing requirements.









































