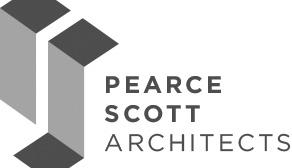Cedarview Point
3,500 – 4,000 HEATED SQ FT 4 BEDROOMS | 4 BATHROOMS

MAIN LEVEL PEARCE SC OT T ARCHITECT S Private Residence // Statesville, NC Pearce@pscottarch.com 6 State of Mind St., Suite 200, Bluffton, SC 843.837.5700 First Floor Plan // 1/8” = 1’-0” Entry Porch 8 x 37 Area Calculations Conditioned Space: First Floor Second Floor Total Conditioned Unconditioned Space: Entry Porch Rear / Dining Porch Unheated Storage Total Unconditioned Overall Total 2,546 904 3,450 348 868 366 1,582 5,032 Foyer 17 x 8 Bedroom 2 17 x 11 Bath 2 12 x 7 W.I.C. 11 x 7 Owner’s Bedroom 17 x 15 Owner’s Bath 10 x 17 Dining Porch 16 x 13 Keeping Room 16 x 12 Kitchen 16 x 16 Great Room 18 x 25 Mudroom 18 x 12 Laundry 5 x 10 W D Rear Porch 10 x 36 Screened Porch 19 x 14
SECOND LEVEL Cedarview Point Second Floor Plan // 1/8” = 1’-0” Area Calculations Conditioned Space: First Floor Second Floor Total Conditioned Unconditioned Space: Entry Porch Rear / Dining Porch Unheated Storage Total Unconditioned Overall Total 2,546 904 3,450 348 868 366 1,582 5,032 Bedroom 3 17 x 14 Bath 3 11 x 6 Loft 17 x 17 Unheated Storage 16 x 21 Bedroom 4 17 x 12 Bath 4 10 x 6
