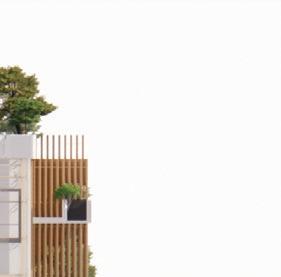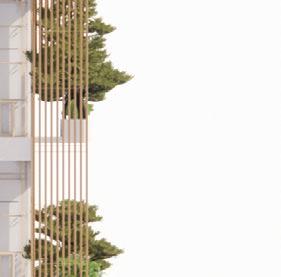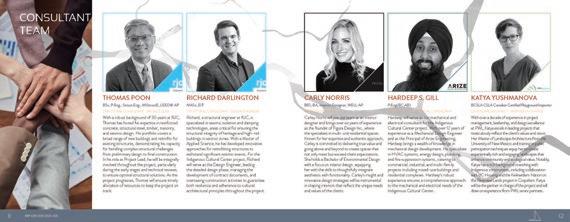
Architecture Portfolio 2021 - 2024
M.Arch, BFA, LEED GA
M.Arch, BFA, LEED GA
AIBC Intern Architect mentored by Steven Holdack
AIBC Intern Architect mentored by Steven Holdack
dulu0502@gmail.com
dulu0502@gmail.com
5503 Cove Inlet Rd, Delta, BC
5503 Cove Inlet Rd, Delta, BC
(647)-451-0330
(647)-451-0330

I am an enthusiastic and forward-thinking intern architect, driven by a deep passion for design. I am dedicated to infusing every project I work on with creativity and innovation. With a positive mindset and an innate ability to inspire, I bring vibrant energy to every room I enter.
I am an enthusiastic and forward-thinking intern architect, driven by a deep passion for design. I am dedicated to infusing every project I work on with creativity and innovation. With a positive mindset and an innate ability to inspire, I bring vibrant energy to every room I enter.
Master of Architecture, University of Toronto. Toronto| 2021- 2024
Master of Architecture, University of Toronto. Toronto| 2021- 2024
• First Class
• First Class
• GPA3.9/4.0
• GPA3.9/4.0
• Modules include: Structure; Building science; Design technology; Net zero coalition; Architecture history etc.
• Modules include: Structure; Building science; Design technology; Net zero coalition; Architecture history etc.
Bachelor of Fine Arts, University of Manitoba. Winnipeg| 2014 - 2018
Bachelor of Fine Arts, University of Manitoba. Winnipeg| 2014 - 2018
• Honours degree
• Honours degree
• GPA3.7/4.0
• GPA3.7/4.0
• Modules include: Visual communication; Data visualization; Design technology; Fine art history etc.
• Modules include: Visual communication; Data visualization; Design technology; Fine art history etc.
•
•
•
•
• • Intern Architect
Longpre Architecture Inc., Vancouver | 2024
Longpre Architecture Inc., Vancouver | 2024
• • • • Intern Architect
Managed and collaborated with consultants to submit RFPs for the Indigenous Cultural Center and DCC military facilities.
Managed and collaborated with consultants to submit RFPs for the Indigenous Cultural Center and DCC military facilities.
Prepared comprehensive permit applications in compliance with BCBC, VBBL, and municipal zoning bylaws.
Prepared comprehensive permit applications in compliance with BCBC, VBBL, and municipal zoning bylaws.
Led rezoning meeting for daycare and elementary school projects, effectively liaising with Mandarin-speaking clients.
Conducted site visits for office and laboratory projects, producing detailed site reports to support project progress and quality assurance.
Led rezoning meeting for daycare and elementary school projects, effectively liaising with Mandarin-speaking clients. Conducted site visits for office and laboratory projects, producing detailed site reports to support project progress and quality assurance.
• • • Architectural Intern
Gensler, Toronto | 2023
• • • Architectural Intern Gensler, Toronto | 2023 Contributed to the architectural drawings for TD bank branches.
Contributed to the facade concept design of Toronto Stadium for FIFA 2026.
Contributed to the facade concept design of Toronto Stadium for FIFA 2026.
Contributed to the architectural drawings for TD bank branches.
Envisioning and designing for the future of healthcare - Critical Care Hospital.
Envisioning and designing for the future of healthcare - Critical Care Hospital.
• Teaching Assistant
•
•
Core Design & Structure courses , University of Toronto, Toronto | 2022- 2024
Core Design & Structure courses , University of Toronto, Toronto | 2022- 2024
• Teaching Assistant
Assisting in the delivery of course materials.
Assisting in the delivery of course materials.
Assisting in the concept, design and execution of student projects.
Assisting in the concept, design and execution of student projects.
Providing individual and group tutoring, and evaluating student performance.
Providing individual and group tutoring, and evaluating student performance.
• • Architectural Intern
Tongji Architectural Design, Shanghai | 2022 Contributed to the design and development of multiple high-rise residential and commercial projects. Contributed to the concept idea and massing model studies.
Tongji Architectural Design, Shanghai | 2022 Contributed to the design and development of multiple high-rise residential and commercial projects. Contributed to the concept idea and massing model studies.
• • Architectural Intern
• • • Architectural Designer
•
•
Republic Architecture Inc, Winnipeg | 2019-2021
Republic Architecture Inc, Winnipeg | 2019-2021
• Architectural Designer
Contributed to wood frame, steel, and concrete construction for low-rise and mid-rise projects.
Contributed to wood frame, steel, and concrete construction for low-rise and mid-rise projects.
Managed multiple projects simultaneously while meeting tight deadlines.
Managed multiple projects simultaneously while meeting tight deadlines.
Familiarity with municipal approvals processes
Familiarity with municipal approvals processes
• • Designer
Amphora Architecture Inc, Winnipeg | 2017-2019
Amphora Architecture Inc, Winnipeg | 2017-2019
• • Designer
Assisting in the architectural plan drawings for residential projects. Contributed to the documentation and presentation to potential clients.
Assisting in the architectural plan drawings for residential projects. Contributed to the documentation and presentation to potential clients.
• • • Graphic Designer
•
•
IDO Media, Winnipeg | 2016-2017
IDO Media, Winnipeg | 2016-2017
• Graphic Designer
Defining requirements, visualizing and creating graphics including illustrations, logos, layouts and photos.
Defining requirements, visualizing and creating graphics including illustrations, logos, layouts and photos.
Shaping the visual aspects of websites, magazines, product packaging, exhibitions and more. Managed multiple projects simultaneously while meeting tight deadlines.
Shaping the visual aspects of websites, magazines, product packaging, exhibitions and more.
Managed multiple projects simultaneously while meeting tight deadlines.
Honorable Mentions, Tiny House architectural competition, 2022.
Employee of the year 2016 and 2017, IDO Media
International Undergraduate Student Scholarship, Fall 2016 and Winter 2017
Honorable Mentions, Tiny House architectural competition, 2022. Employee of the year 2016 and 2017, IDO Media International Undergraduate Student Scholarship, Fall 2016 and Winter 2017






This project will emphasize a circular design process that is centred around a cycle of construction and deconstruction through intuitive human imagination and analytical conception of artificial intelligence.
This Project intends to explore a sustainable future of architecture that embrances not only the potential of reused construction materials but also the construction and deconstruction process. Through a critical analysis of the cycle of feed band feedback from human and AI, will compare and contrast these approaches to generate a response that embrances both the materiality of architecture and society. Furthermore, this project highlights the importance of creating space that gives back to the public realm. believe that architecture should not only be sustainable but also contribute to the surrounding community. By prioritizing social sustainability alongside environmental sustainability, we can create a truly sustainable future for architecture.
Lu Du & Rui Tang Year: 2023, Academic University of Toronto Location: New York City, USA







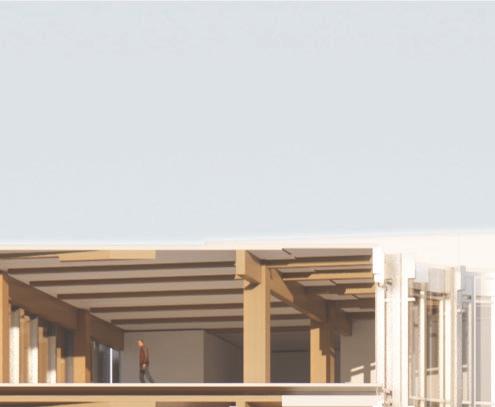


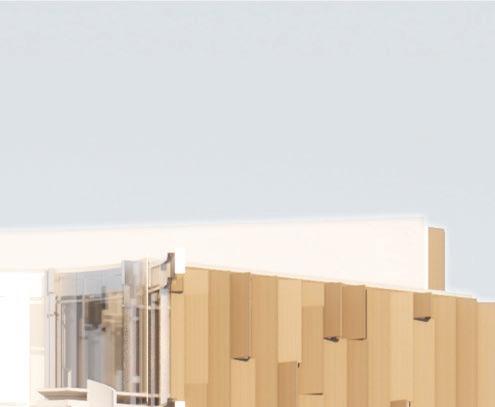
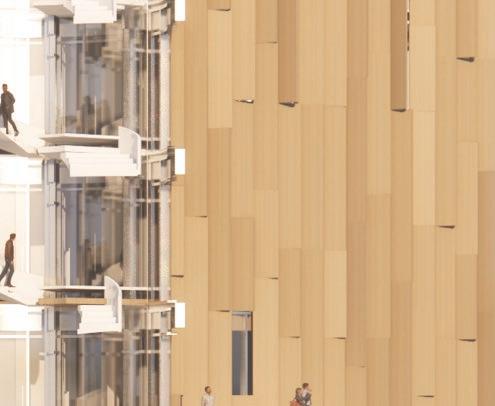









CLT as main structure system, hybrid with steel trusses.
Minimal footprint. Give space back to the public
Public feature stairs. Double as solar chimney
Timber wood paviliions. Double as space for onsite solar PV.














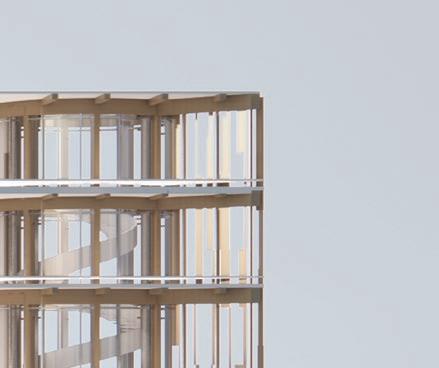





A waterfront area featuring an open and uninterrupted public space.
A partially public space accessible during the library's office hours.
An auditorium space supported by timber and steel trusses, creating a lifted and spacious space with view to the water.
The mechanical room is positioned at the center of the building to facilitate efficient distribution of air and heat.
The grand opening captivats feature stairs designed to entice pedestrians and draw them into the building's inviting interior.





TOWERS AND THE PARK
This project proposes a vertical garden solution for the densification for the towers in the park.
The tower in the park project aims to increase density without compromising the park’s character by incorporating planting boxes into the building’s facade. The planting boxes serve as a distinctive feature that blends with the surroundings and enhances the project’s sustainability. To maximize space utilization, the tower employs a skip-stop design that features corridors only at certain floors, providing more living space for residents. Each floor dedicates various communityoriented spaces outside the elevator, providing easy access for everyone. This project proposes an alternative solution for the development of towers in the park. Instead of destroying existing towers and ecosystems, this typology enhances the area’s density while preserving the park’s character. The tower in the park project provides a sustainable and functional living environment for its residents, promoting a healthy and enjoyable lifestyle.
University of Toronto M.Arch Intergated urbanism Group Project
Lu Du, Francesca Cornacchione, Zi Xiao Shen Year: 2022, Academic Project achievements:The Annual Publication University of Toronto Location: 1 Fountainhead Road, North York, Ontario



Humber River Sentinel & Finich LRT Stop
Softscape
New Proposed Buildings
Existing buildings
Buildings Outside of Site
Sidewalks
Play Grounds
Existing Trees
Newly Planted Trees

















