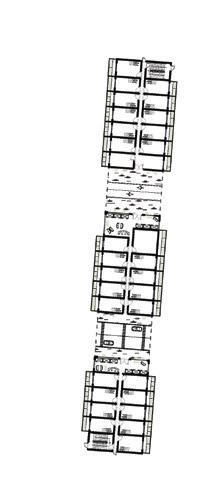




park.
The tower in the park project aims to increase density without compromising the park’s character by incorporating planting boxes into the building’s facade. The planting boxes serve as a distinctive feature that blends with the surroundings and enhances the project’s sustainability. To maximize space utilization, the tower employs a skip-stop design that features corridors only at certain floors, providing more living space for residents. Each floor dedicates various community-oriented spaces outside the elevator, providing easy access for everyone.
This project proposes an alternative solution for the development of towers in the park. Instead of destroying existing towers and ecosystems, this typology enhances the area’s density while preserving the park’s character. The tower in the park project provides a sustainable and functional living environment for its residents, promoting a healthy and enjoyable lifestyle.

The master plan was a group effort led by me. Additionally, I am responsible for the design of the towers on the site.
University of Toronto M.Arch Intergated urbanism
Finch Ave and Sentinel St, Toronto
Group & Individual Project
Lu Du, Francesca Cornacchione, Zi Xiao Shen
Year: 2022, Academic
Project achievements:The Annual Publication University of Toronto
Location: 1 Fountainhead Road, North York, Ontario
This project proposes an alternative solution for the development of towers in the


































































The proposed seed bank is a dynamic and sustainable architectural project that honors indigenous history by acknowledging our occupation of the land.
The goal is to create a landscape that gives back to the earth and respects existing site conditions while fulfilling the new requirements for the seed bank and providing convenience for visitors. Flow and continuity were essential concepts during the project’s early iterations, and the resulting design features an existing circle herb garden transformed into a community center. A new greenhouse is located in another circle, and other required programs surround them.

The landscaped rooftop is designed to cooperate with existing trails and provide dynamic views for visitors, with private spaces for the respected programs and semi-covered open spaces between them for community gatherings or educational purposes. Forming a unique language that cohesively blends with the site.
Overall, the proposed seed bank serves as a future-oriented architectural project that prioritizes sustainability, respect for the land, and functional requirements for the seed bank and its visitors.
Year: 2022, Academic Project achievements:The Annual Publication
University of Toronto
Location: Kayanase, Caledonia, Ontario












This project represents an innovative typology that challenges traditional house geometries and creates a dynamic and inspiring space for students. The building’s design promotes sustainability, functionality, and creativity, providing an optimal learning environment for students at the fine art and architecture school.
The institutional building connects the existing fine art building and architecture school, presenting a unique challenge of linking different floors at varying heights. To address this, the project takes inspiration from flipping traditional house designs and reimagining the use of arc elements. By using Boolean commands, the building’s design incorporates unconventional and exciting architectural forms that promote creativity and inspiration for the students.
The project also prioritizes natural light and air circulation, with all sides of the building considered to maximize exposure. The building’s orientation ensures direct air exchange from the north and south and optimal sunlight angles for the light well. The double facade from both the north and south sides acts as a thermal layer to reduce sun gain while providing circulation pathways.
INSTITUTIONAL Year: 2021. Academic University of Toronto
Location: 61 St James Pl, Brooklyn, NY
Axonometric View

Light Well


Roof Garden
Window/ Openings







North Entrances


















