PORTFOLIO
Selected Projects
by Luthfia Hananti

by Luthfia Hananti

Date of birth
Jakarta, 21 Juli 2002
Domicile
Jakarta
Contributed to prestigious projects, such as the Jakarta Convention Center renovation for the ASEAN Summit, by leveraging my skills in technical drawing, 3D modeling, and design presentation. Incollaboration with different development team also my experience in Public Relations at the university, and event planning for ASEAN architecture network, enhanced my stakeholder engagement through events and workshops, underpinning my adeptness in event coordination and stakeholder management.
The pursuit of my Bachelor of Architecture has been enriched by research that intersects narrative and spatial design, a theme prevalent in my publication in architecture international journal, ARSNET. My academic journey is complemented by a certification in Design For Greater Efficiency, reflecting a commitment to sustainable and contextually aware architectural solutions.
EDUCATION
DIPONEGORO UNIVERSITY (2020 – 2024)
Bachelor Degree of Architecture
SMAN 13 JAKARTA (2017 – 2020)
EXPERIENCE
GUJO ARCHITECTS – South Jakarta Student Intern (January 2023 – February 2023)
ARCHINESIA (ARCHITECTURE NETWORK IN SOUTHEST ASIA) – Tangerang Social Media Content and Event Promotions (January 2022 – May 2022)
ARCHITECTURE STUDENT ASSOCIATION AMOGHASIDA – Semarang Vice Head of Public Relations (Januari 2022 – February 2023)
ARCHITECTURE DESIGN COMPETITION MINIATUR UNDIP – Semarang Head of Public Relations (Jul 2022 – November 2022)
HAPPY MIND (YOUTH ORGANIZATION) – Online Media Head of Public Speaker (2021 – 2022)
www.linkedin.com/in/luthfia-hananti-b1324a1b5
Jakarta, Indonesia
Email : Lhananti21@gmail.com
Design For Greater Efficiency Certificate –The International Finance Corporation Course and demonstrating knowledge of climate-responsive and resource-efficient building design – 2023
ARSNET Volume 3 No. 2 / Department of Architecture, Faculty of Engineering, Universitas Indonesia Between naturalistic and theatrical: Contrast narratives as context-based space exploration – 2023
FREQUENTLY USED DESIGN SOFTWARE















Passion Project Software used






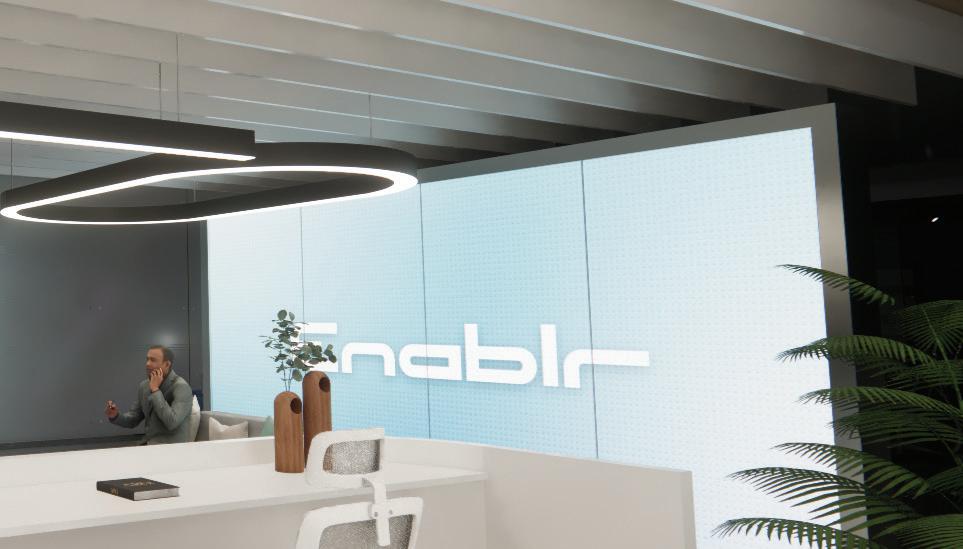





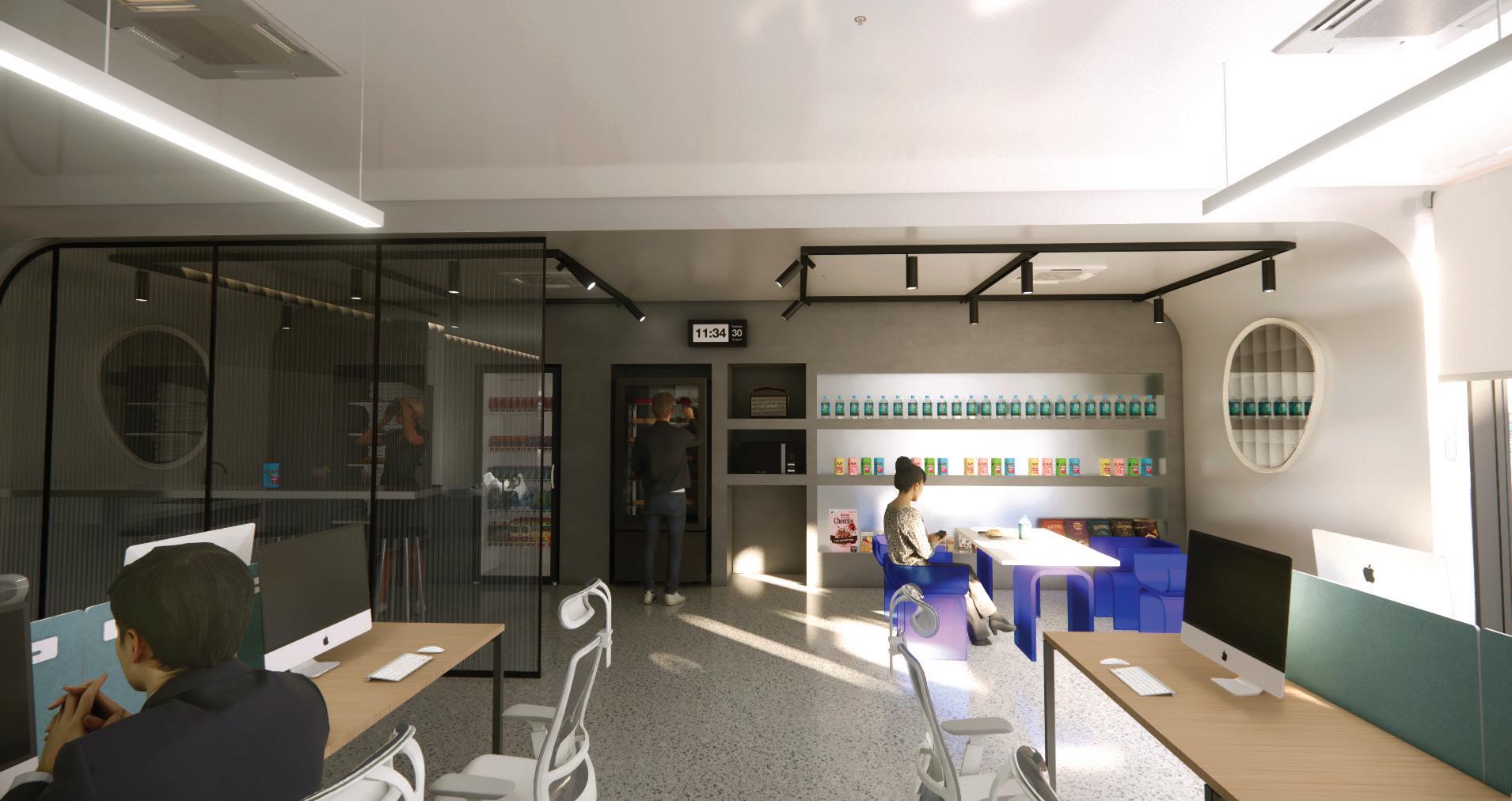




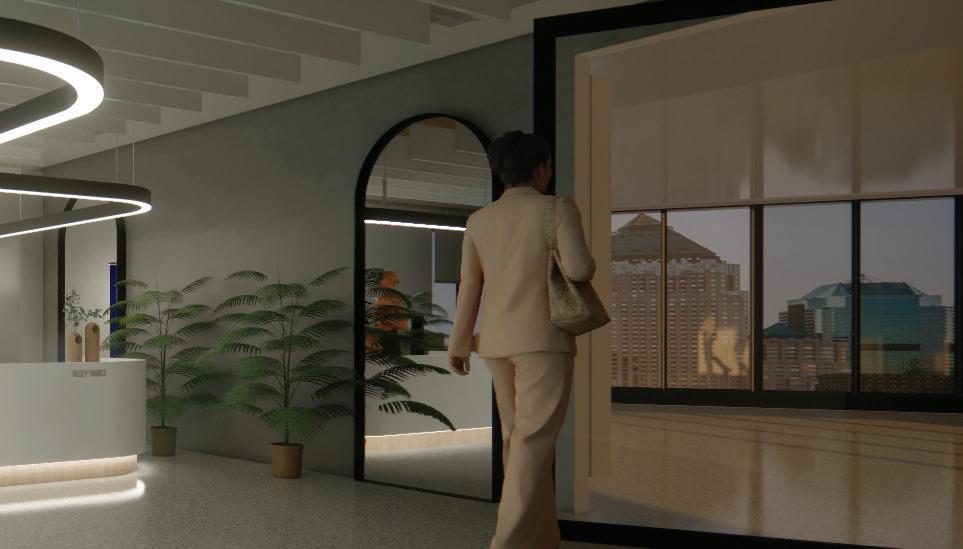


Software used





2024
Tugas Akhir arsitektur
Luas : 12.252 m2
Lokasi : Jalan Budi Utomo, Jakarta Pusat

Here for full design report
School & Therapy Facility
Montessori Architecture : Jakarta Neurodiversity Children Development Facility adalah sebuah proyek karya Tugas Akhir arsitektur yang pemilihan judulnya didasarkan pada isu yang berkaitan dengan anak neurodivergent yang didapatkan dalam hal pemenuhan kebutuhan tumbuh-kembangnya dalam metode Montessori.

Dr. Montessori, who was born in Italy in 1870, became the country’s first female doctor, a physician, educator and anthropologist who dedicated her life to studying and understanding child development.

Her Journey in education divided into four major phases


first
School was

First publicated in 1916, “The Advanced Montessori Method” publised into three different volume, which catalogue a wide range of grammar and mathematics material. Works on detail of Montessori Iconic Binomial Cube
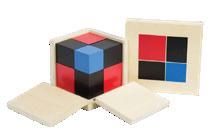

Core idea in Montessori Pedagogy “The chronological relationship between the concrete and the abstract in a child’s exploration”

Rietveld Schröder’s House was one of the earliest Montessori School
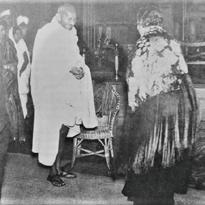


Follows the idea of Maria Montessori in Space and Form.
















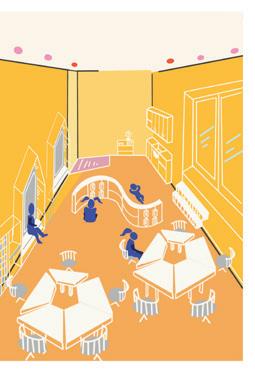



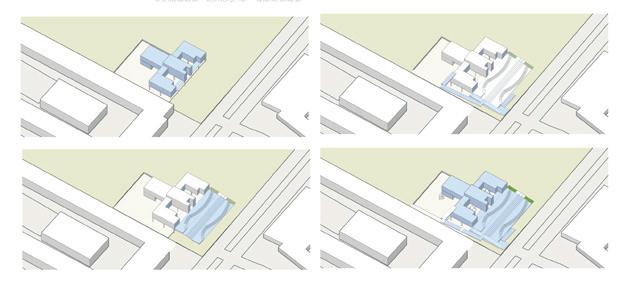





On this development phase, children mostlikely no longer satisfied working alone. So, they discover teamwork and partnership. This classroom design provides a lot communal area and discussion friendly with peers so that it can open-up sense of community in one class.
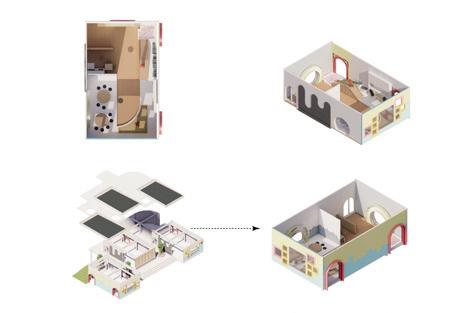


Classroom for Children’s house designed to accomodate playing-like learning experience for infants. Accomodating main learning area as a story telling based approach learning because on this developmental phase, children more likely to listen what their teacher say. This classroom also provided by mini kitchen to teach practical life and easy to recognize toilet to teach them toilet training.



Gambar Kerja Tugas Akhir arsitektur
Luas : 12.252 m2
Lokasi : Jalan Budi Utomo, Jakarta Pusat
MAHASISWA
METAL ANCHOR AIR SPACE
FIBERGLASS BATT INSULATION GYPSUM BOARD

Software used





Studio Perancangan Arsitektur 5
Luas : 15.955 m2
Lokasi : Jalan Sisingamangaraja , Kota Semarang, Jawa Tengah 2023
School & Clinic
Pusat Pelayanan Anak Autis adalah sebuah bangunan yang memfasilitasi anak-anak penyandang gangguan perkembangan Autism Spectrum Disorder (ASD), untuk memulihkan kondisinya. Pusat Pelayanan ini diharapkan mampu memberikan fasilitas medis, terapi, dan pendidikan untuk proses perkembangan anak penderita ASD serta memberikan fasilitas informasi kepada keluarga sebagai orang yang akan menghadapi dan membantu tumbuh kembang penyandang ASD ini


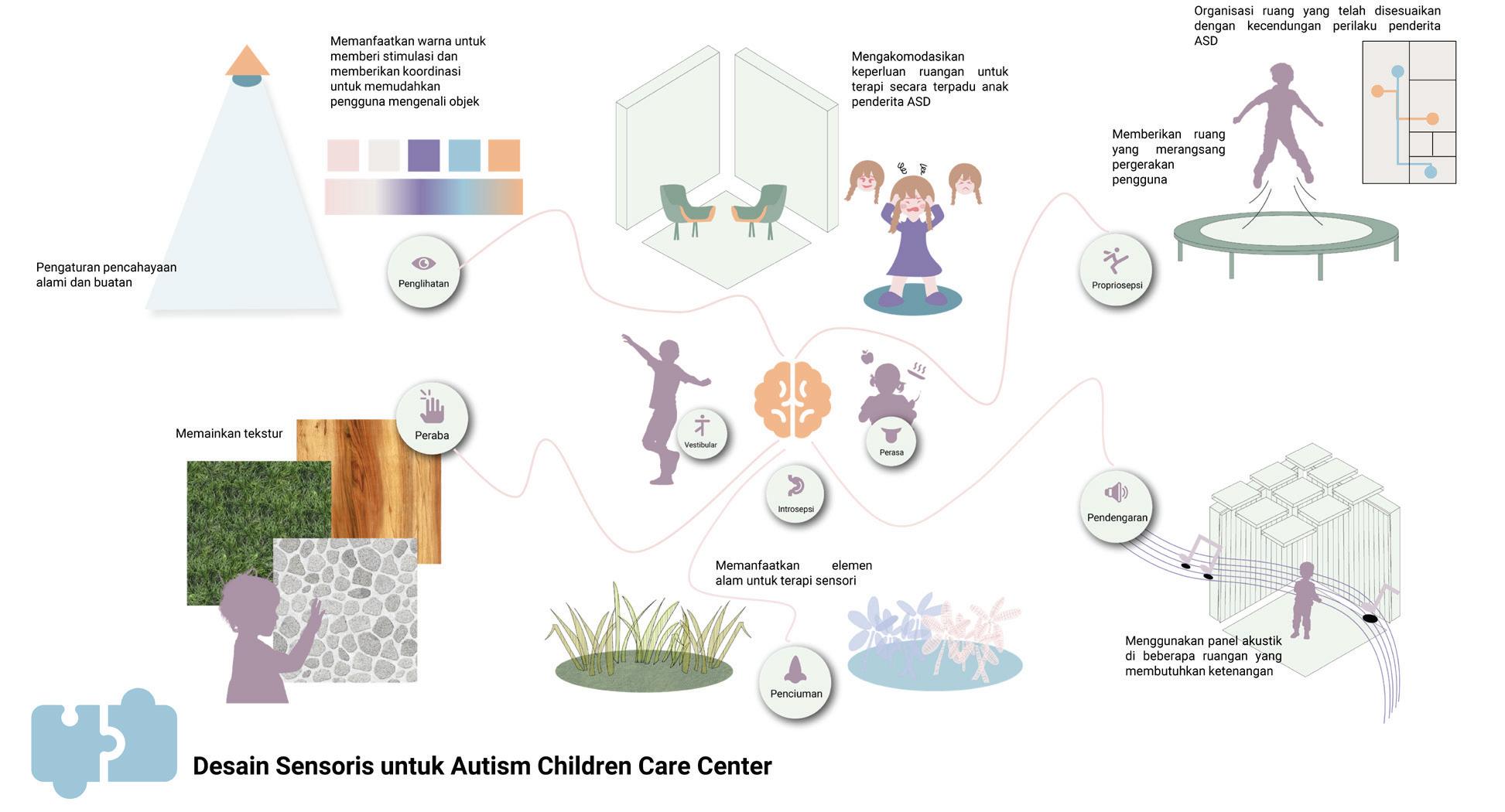










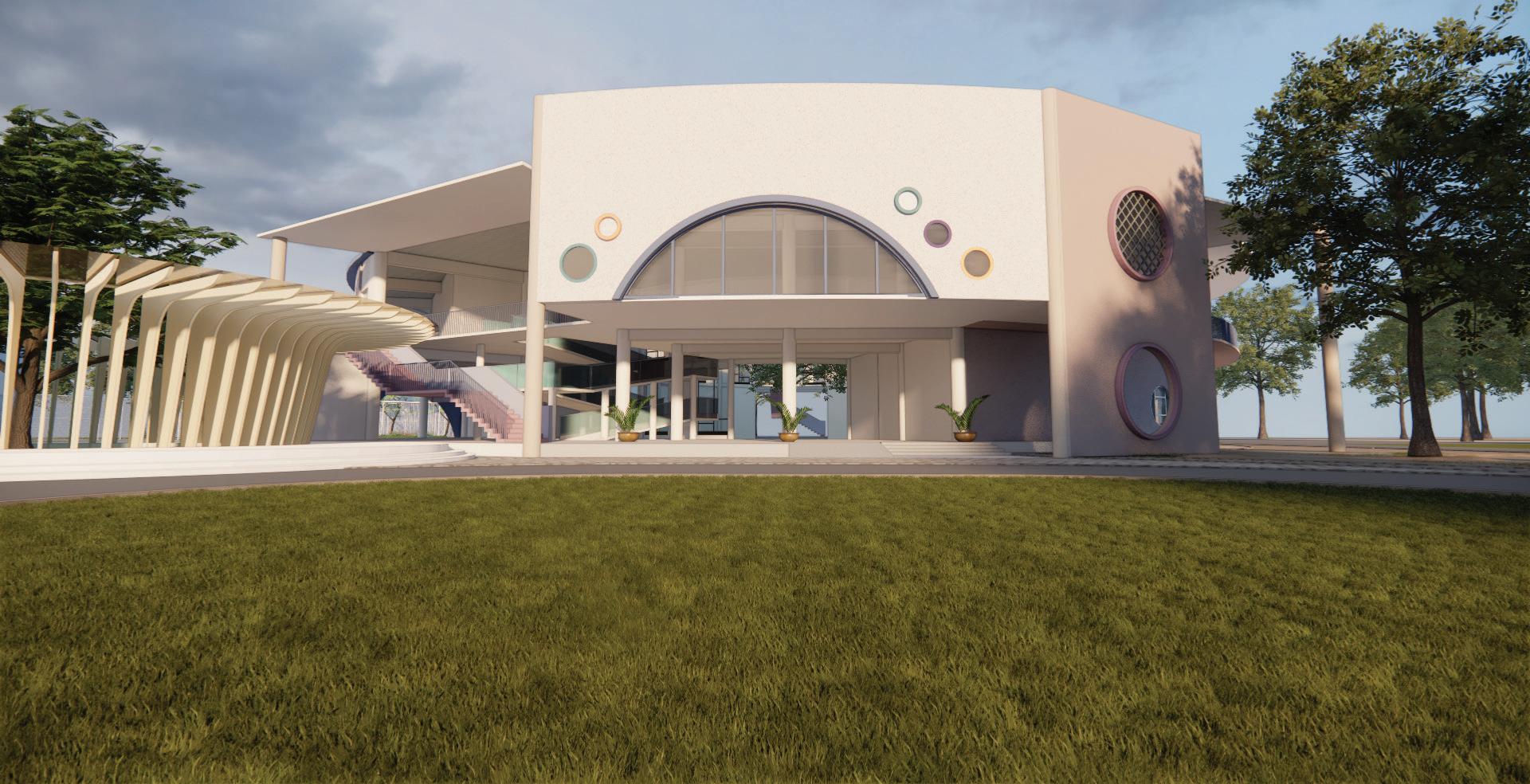
Perbedaan perilaku anak penyandang Autism Spectrum Disorder didasari pada perbedaan stimulasi otak sehingga konsep desain yg dihasilkan harus memberikan rangsang stimulasi agar penyandang dapat men-stabilkan stimulasi otaknya pada keadaan normal.





Software used





2023
Studio Perancangan Arsitektur 4
Luas : 14.389 m2
Lokasi : Jalan Pemuda, Kota Semarang, Jawa Tengah
Green City Apartment & Start-Up Office
Sebuah mixed-use building yang menghadirkan dua fungsi sebagai apartemen hunian dan perkantoran start-up yang berada di tengah Central Business District (CBD) Kota Semarang memberikan kemudahan akses, kenyamanan bermukim, dan pengalaman bekerja di kantor dan co-working space yang lebih menyenangkan.










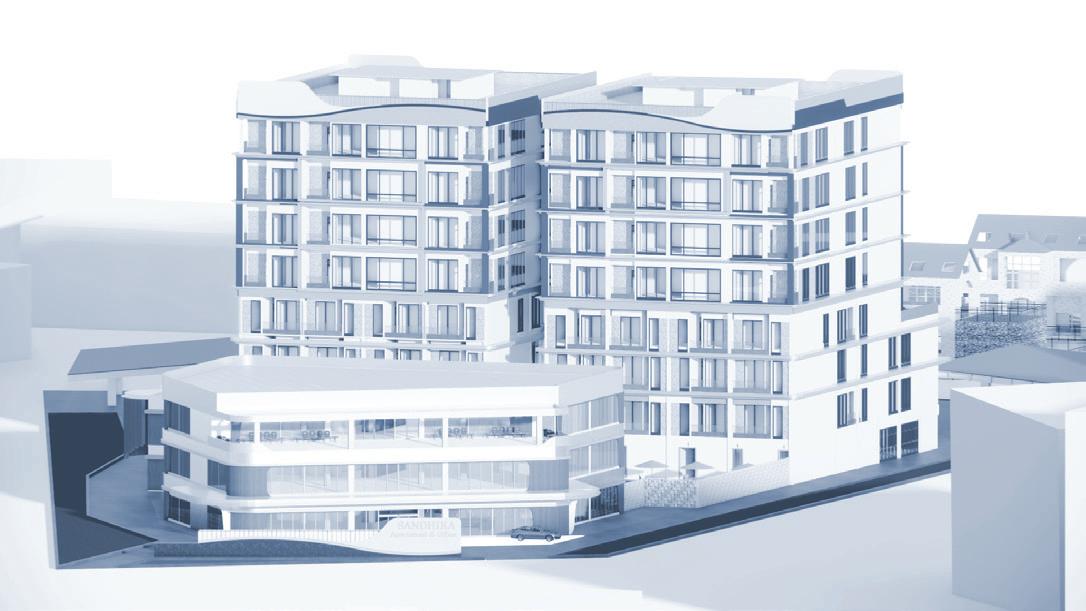




























































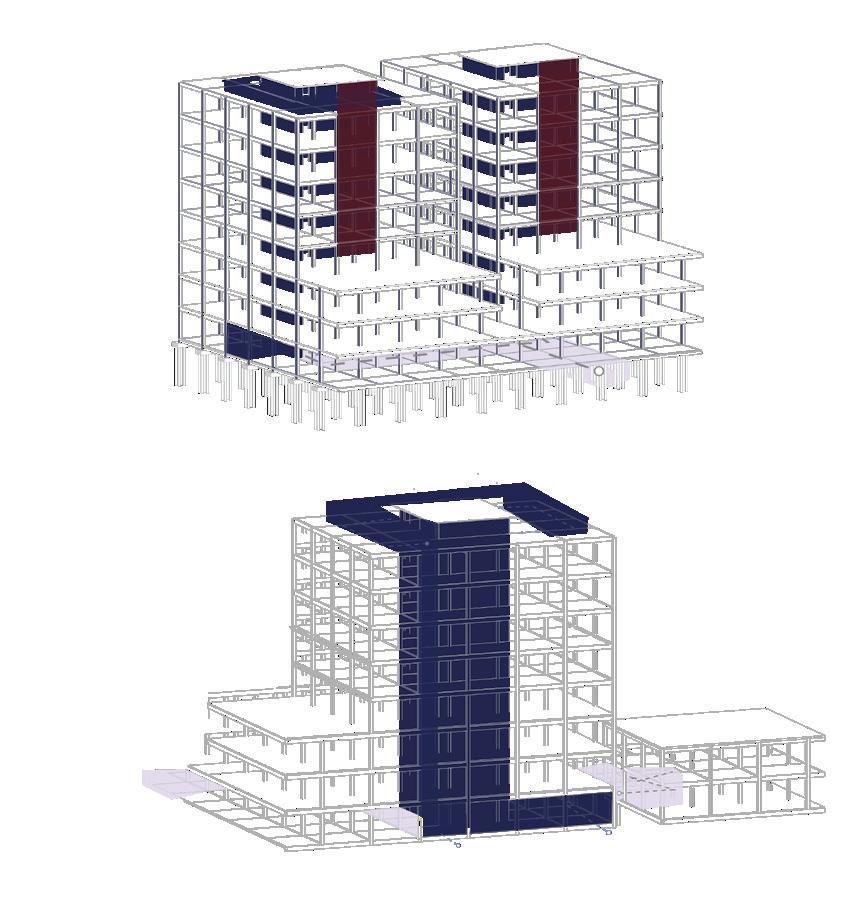






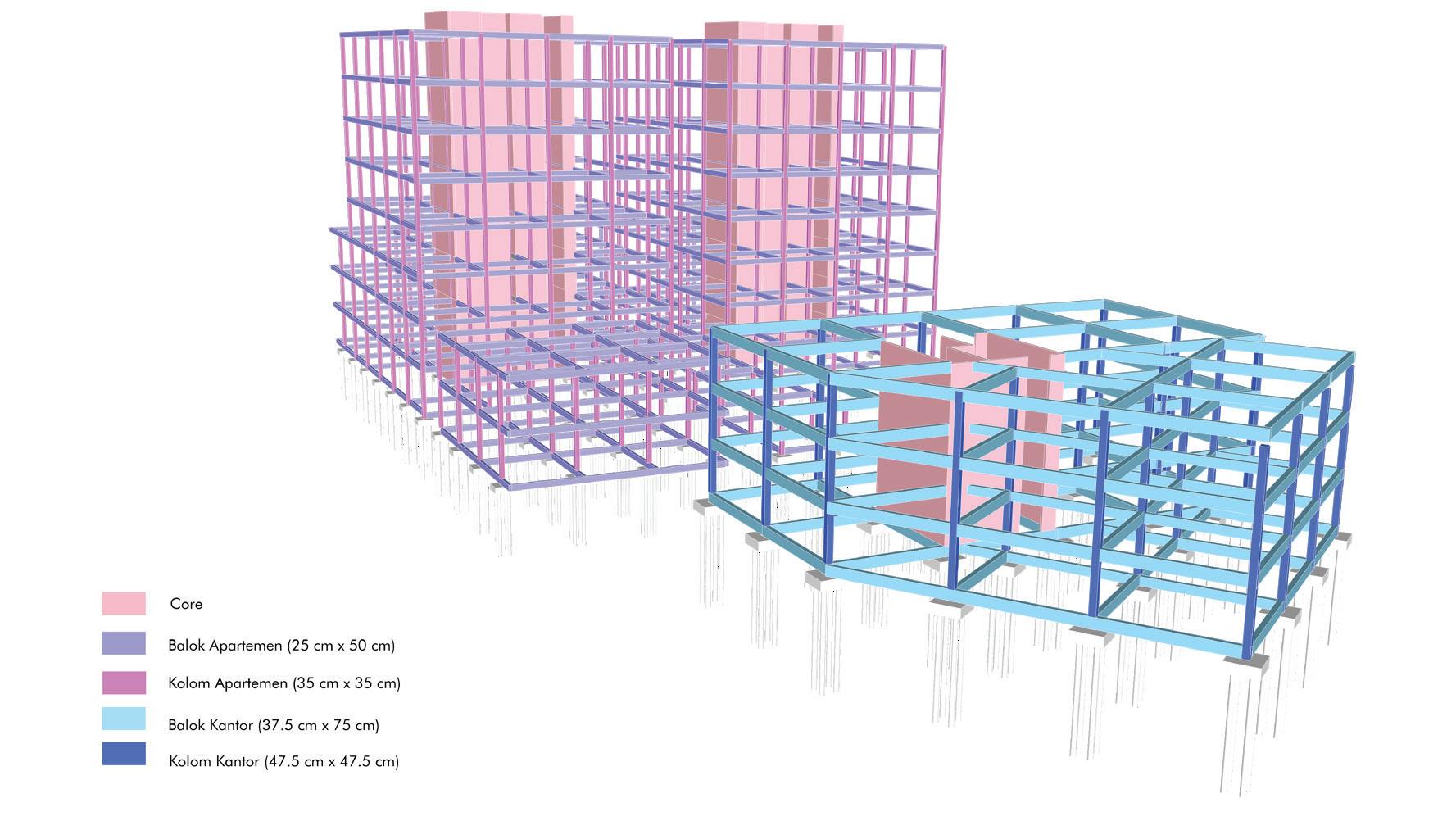

Graphic Design
Advertisement Poster
Mood Board Design












Between naturalistic and theatrical: Contrast narratives as context-based space explorations



https://arsnet.architecture.ui.ac.id/index. php/ojs/article/view/86
