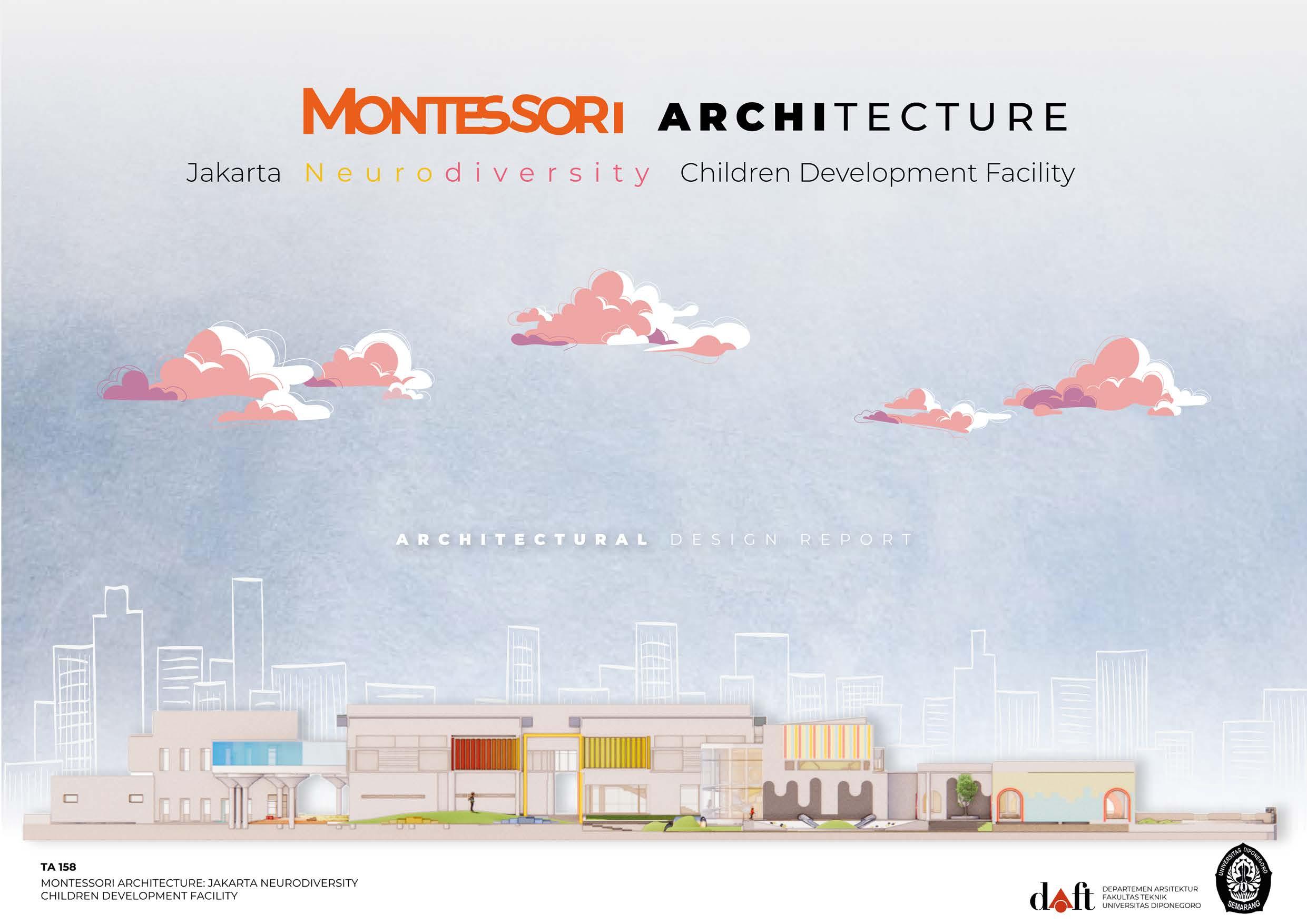

ABSTRACT
Montessori Architecture: Jakarta Neurodiversity Children Development Facility is an architecture final project whose title is chosen based on issues relating to neurodivergent children and the inequality they have in terms of meeting their growth and development needs in a school facility. This will later be answered based on an educational method inspired by educational research on neurodivergent children which has apparently become popular and has had many good influences on children’s growth and development. The child growth and development facilities here will focus on the field of early childhood development which is facilitated in a typology of Early Childhood Education (PAUD) buildings as well as the development of elementary school (SD) age children. In the future, this facility will facilitate all children with neuronal diversity to get the same opportunity to develop themselves according to their potential and tendencies as humans who continue to want to grow and develop into complete individuals. This facility will be built in Jakarta in a school complex area on Jalan Budi Utomo. Later, Montessori architecture will be responded to in accordance with contextual provisions because basically these architectural patterns are very applicable to all design contexts in the world. This is because Montessori architecture is guided by meeting students’ needs based on areas of development, not based on design location, so it is easily adapted to various context conditions. These patterns will later be articulated into design principles and elements that suit the child’s growth and development needs.
Keywords: Montessori, Neurodiversity, Neurodivergent, Montessori Architecture.
Neuro diversity GLOSSARY
People who have a normal way of processing sensory, linguistic and social information
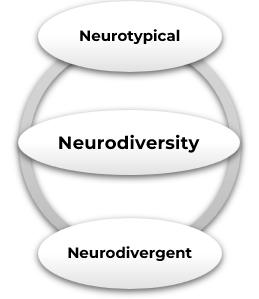
People have different ways of processing sensory, linguistic and social information due to brain conditions
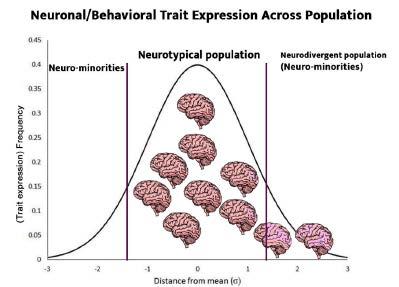
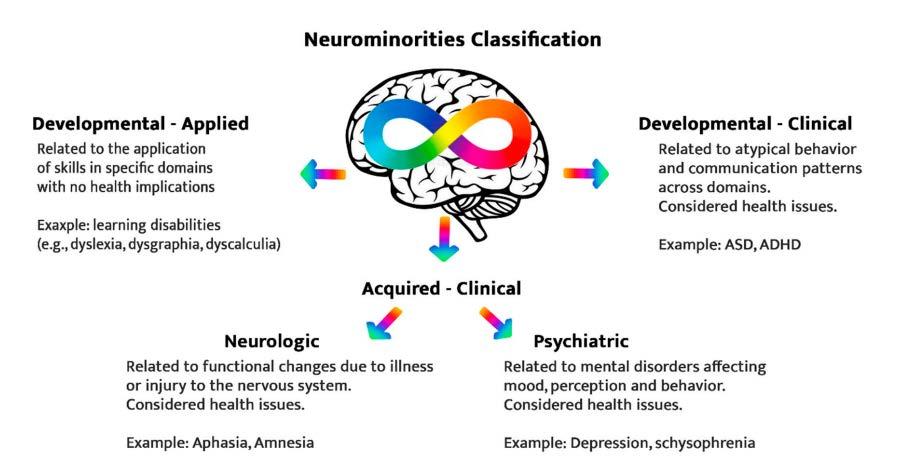
WHO ‘s
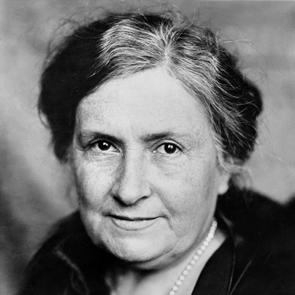
Dr. Montessori, who was born in Italy in 1870, became the country’s first female doctor, a physician, educator and anthropologist who dedicated her life to studying and understanding child development.
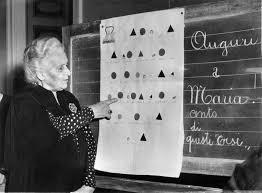
Maria Montessori: The Woman who revolutionised education
Her Journey in education divided into four major phases
America-Bercelona- Amsterdam Phase
Barcelona - London - Rome Phase
Rome Phase India Phase
1906 - 1913
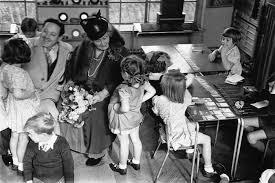
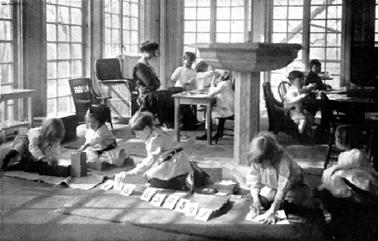
The first Montessori School was built, called “Casa dei Bambini”
- 1924 1924 - 1939
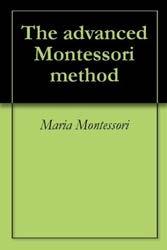
First publicated in 1916, “The Advanced Montessori Method” publised into three different volume, which catalogue a wide range of grammar and mathematics material.
Works on detail of Montessori Iconic Binomial Cube
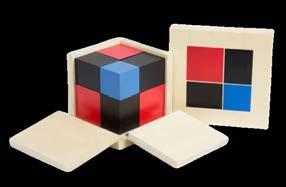

Core idea in Montessori Pedagogy “The chronological relationship between the concrete and the abstract in a child’s exploration”
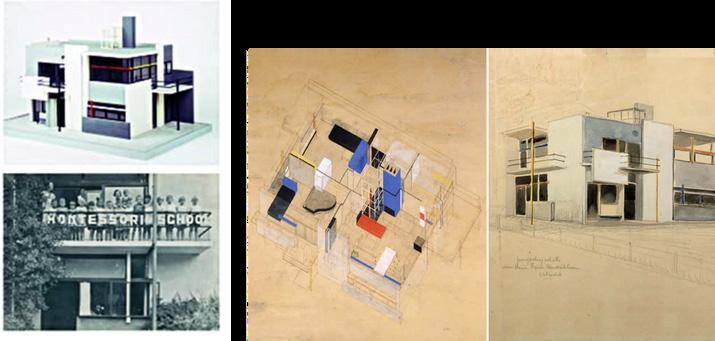
Rietveld Schröder’s House was one of the earliest Montessori School 1939 - 1948
Encompassing earth stewardship and having connection with Mahatma Gandhi
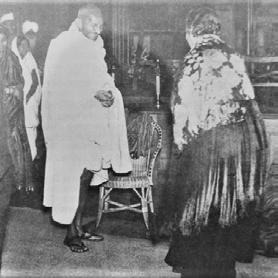
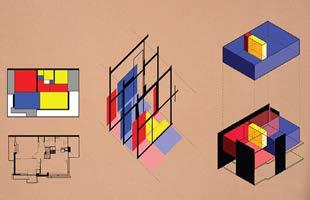
WHAT ‘s ARCHI TECTURE

Follows the idea of Maria Montessori in Space and Form.

THEY RETRIEVED THESE PATTERNS

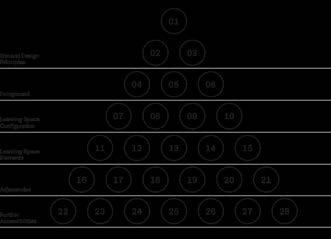
2023
Steve Lawrence and Benjamin Stæhli survey a first selection of remarkable kindergartens and schools in Burkina Faso, Tanzania, Sri Lanka, Bangladesh, the Netherlands, Belgium and the United Kingdom. The colourful collection of observations, photographs and plans marks the first comprehensive attempt to explain the phenomenon of Montessori Architecture and to provide a practical handbook for architects and teachers to create stimulating learning environments.
Correspond with an idea for preparing a set of modular blueprints for Montessori Project in Tanzania
Frank Lloyd Wright Symposium discussing “The idea of Designing for a Montesori Continuum”. A concept of developmental provision from birth to adulthood. This was the opportunity to test the idea of Montessori Pattern
Steve Lawrence making important factors in the design of Montessori Environment
10 list of Montessori Environment characteristic
2015
Correspond with an idea for preparing a set of modular blueprints for Montessori Project in Tanzania
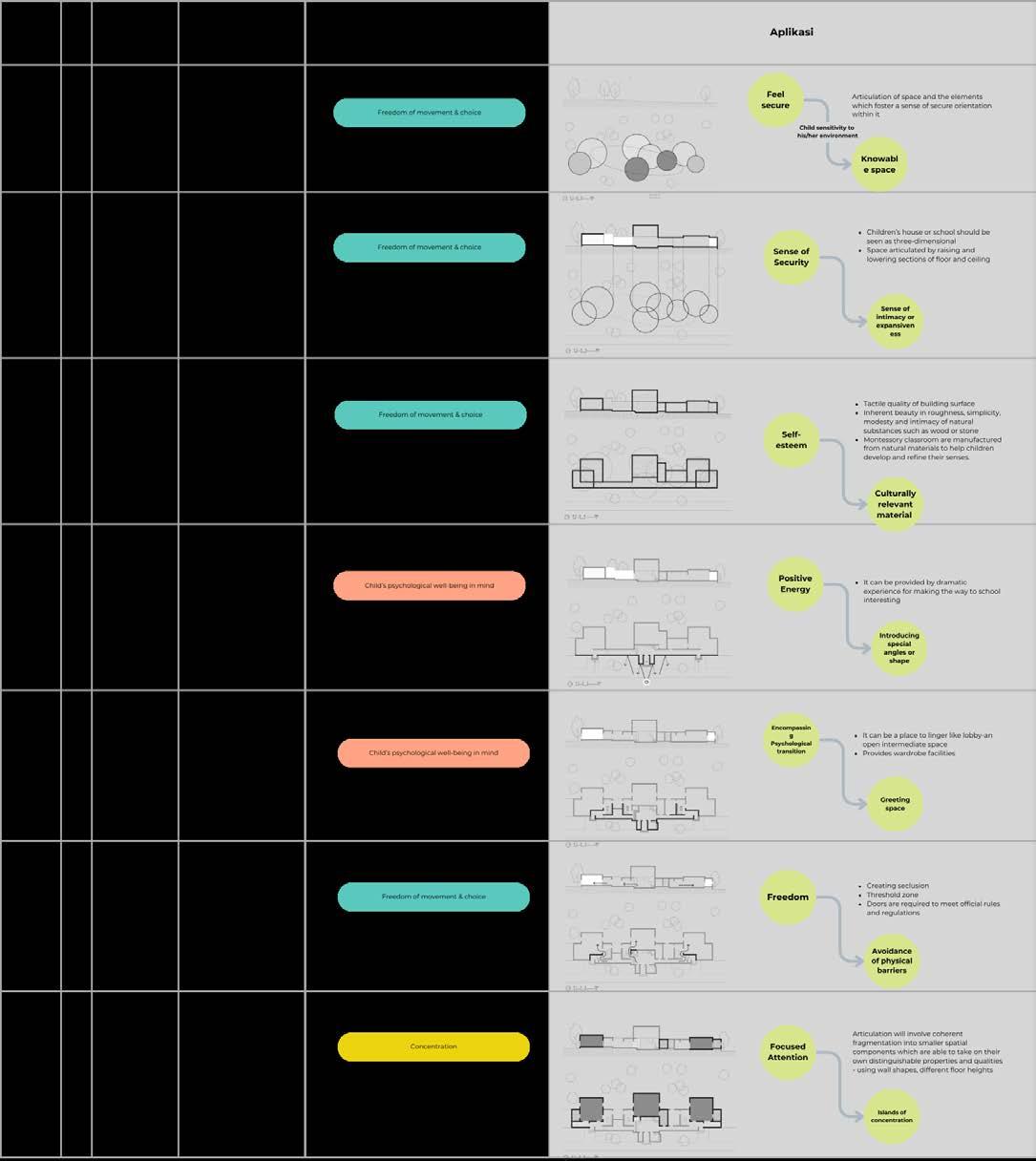
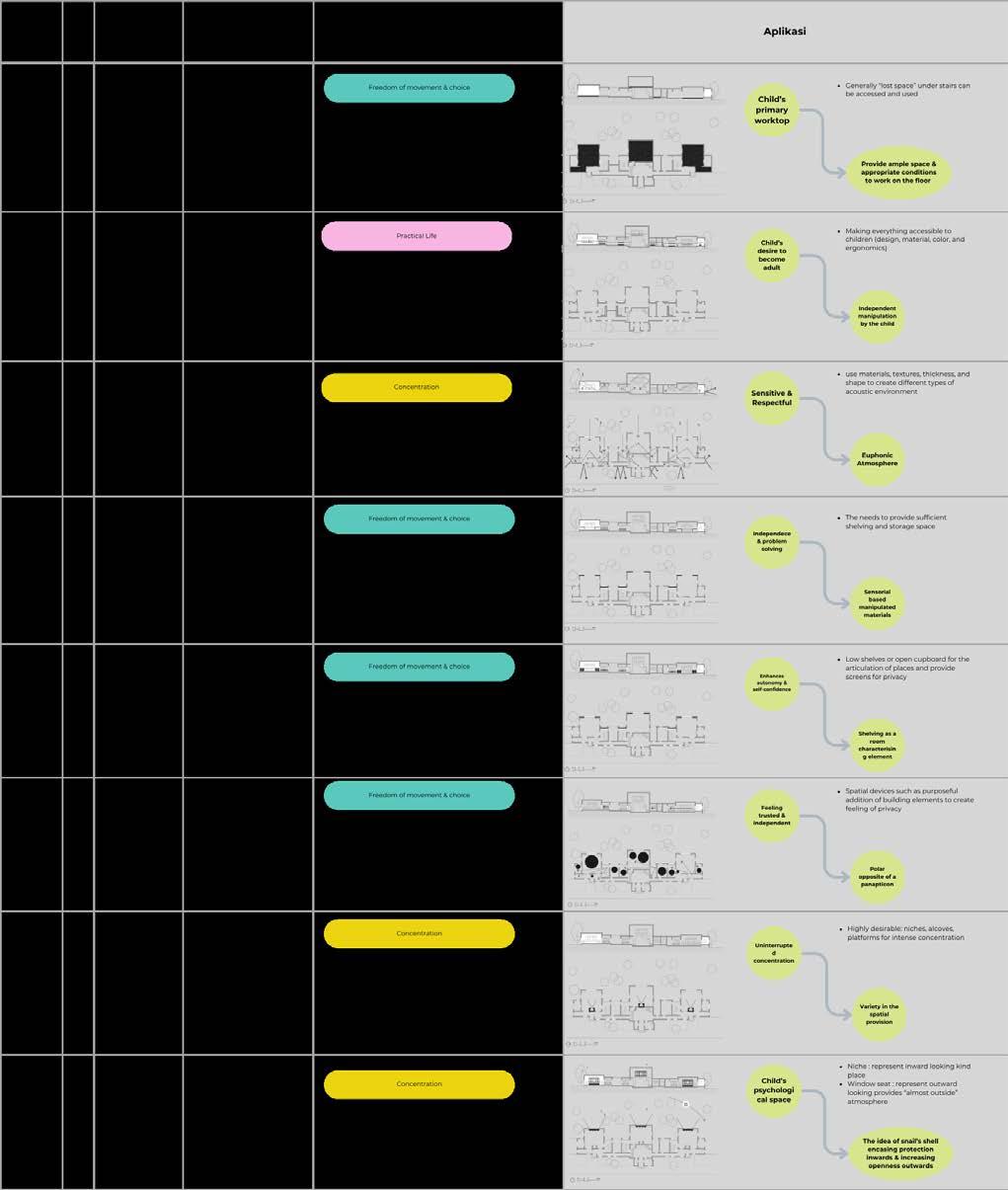
2015
Correspond with an idea for preparing a set of modular blueprints for Montessori Project in Tanzania
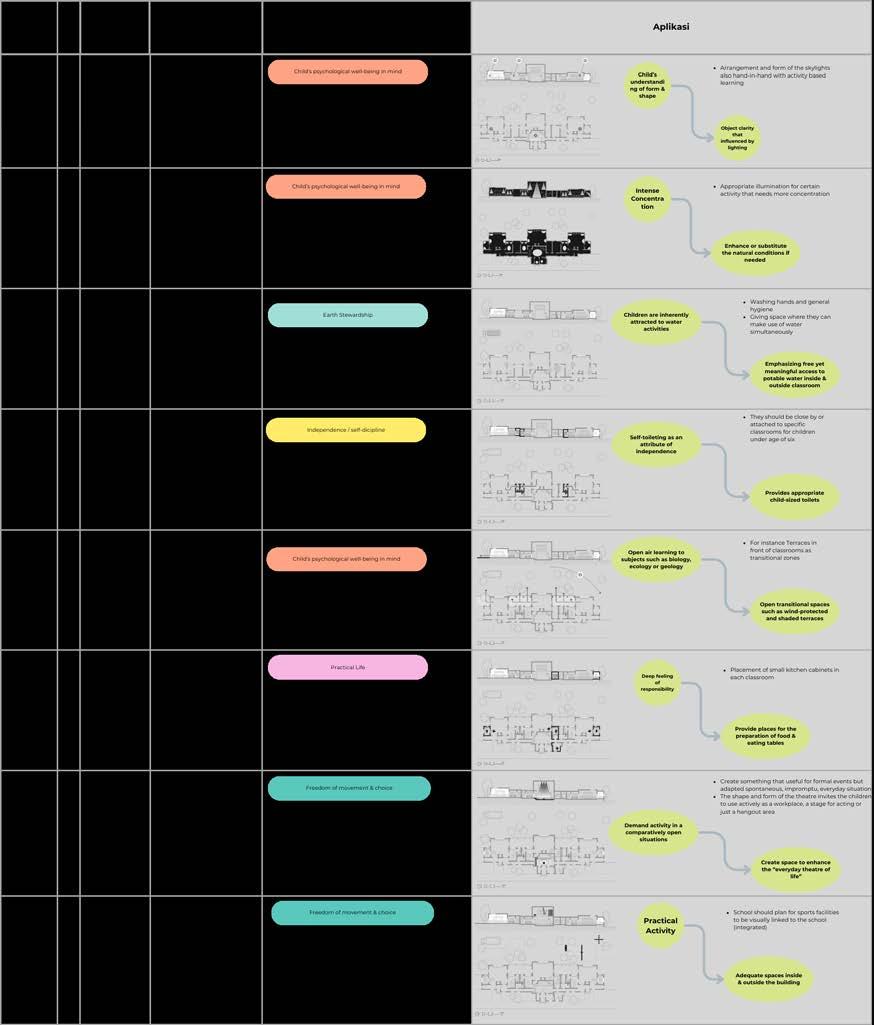
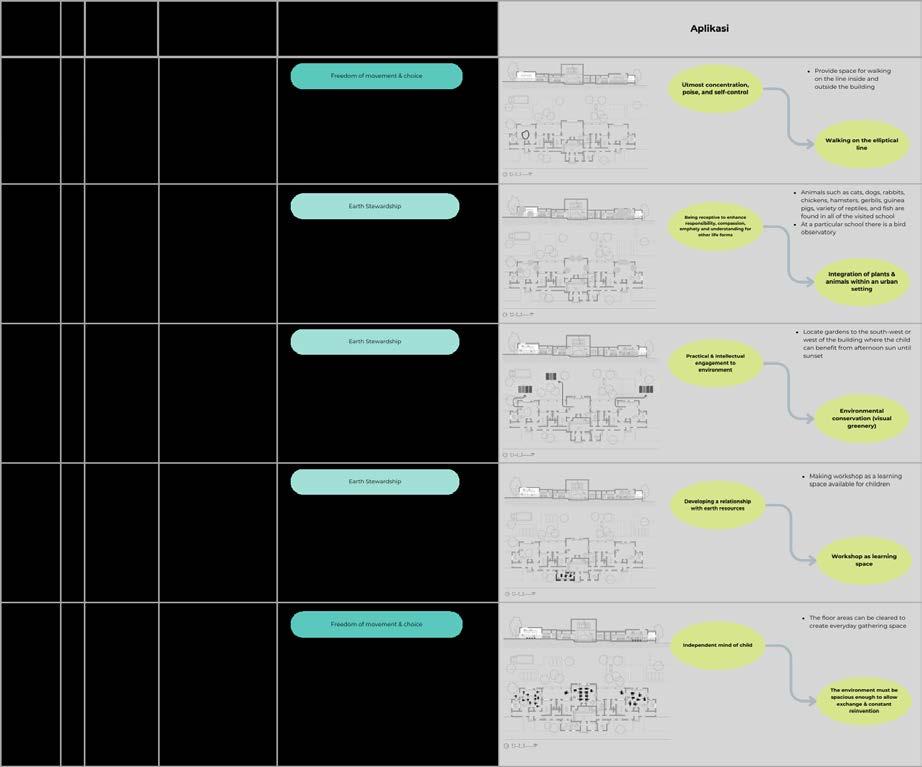
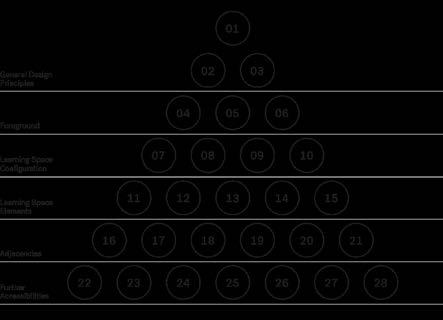
order based on design process
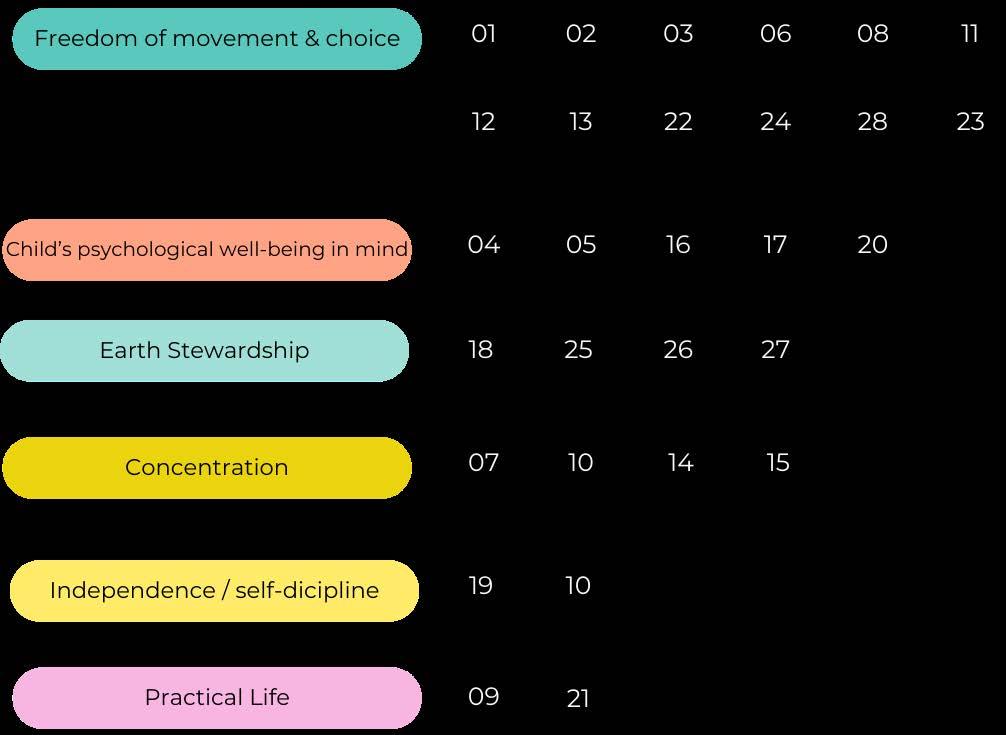
order based on development needs
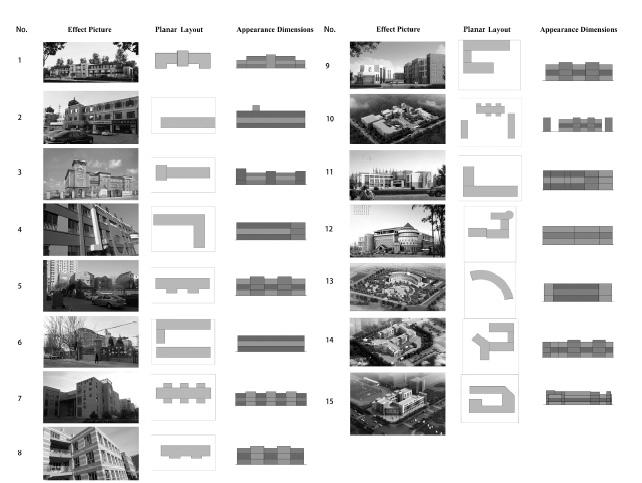
Room Optimalization
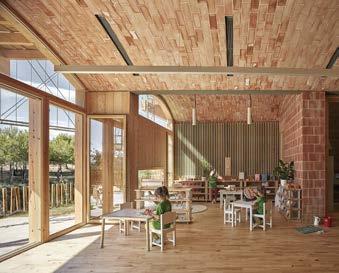
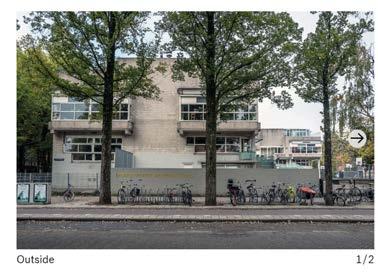






















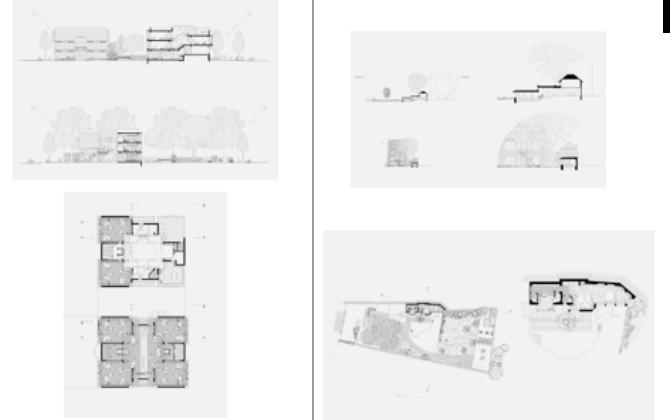
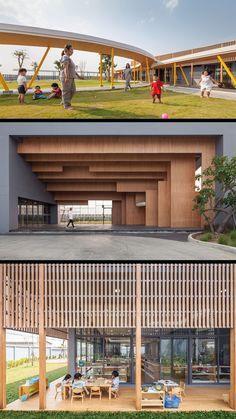
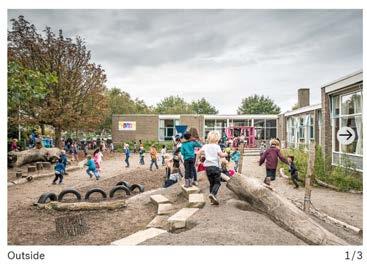
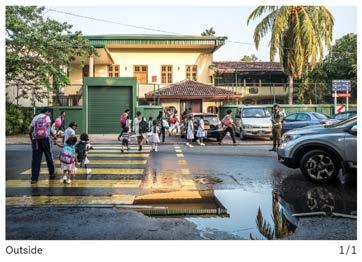
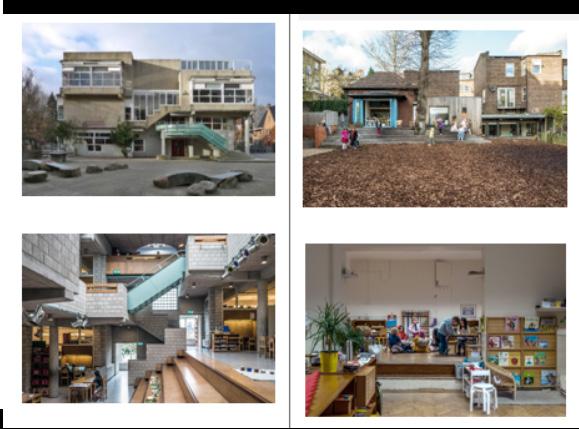
Rietveld Schröder’s House was one of the earliest Montessori School
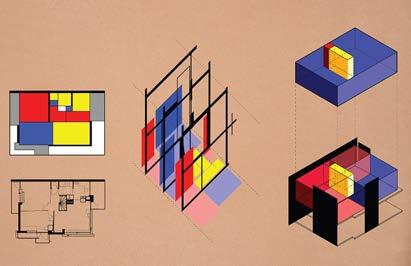

Series of monochromatic colour schemes are made up of different tones, shades and tints within a specific hue.
Colour Scheme
As a sensory perception, the effects of colour range from the symbolic and associative to synesthetic and emotional

Core idea in Montessori
“The chronological relationship between the concrete and the abstract in a child’s exploration”
Geometry Shape Reference
DESIGN
The site is located in a location that allows easy access to health facilities. (Regulation of the Minister of National Education of the Republic of Indonesia Number 33 of 2008)
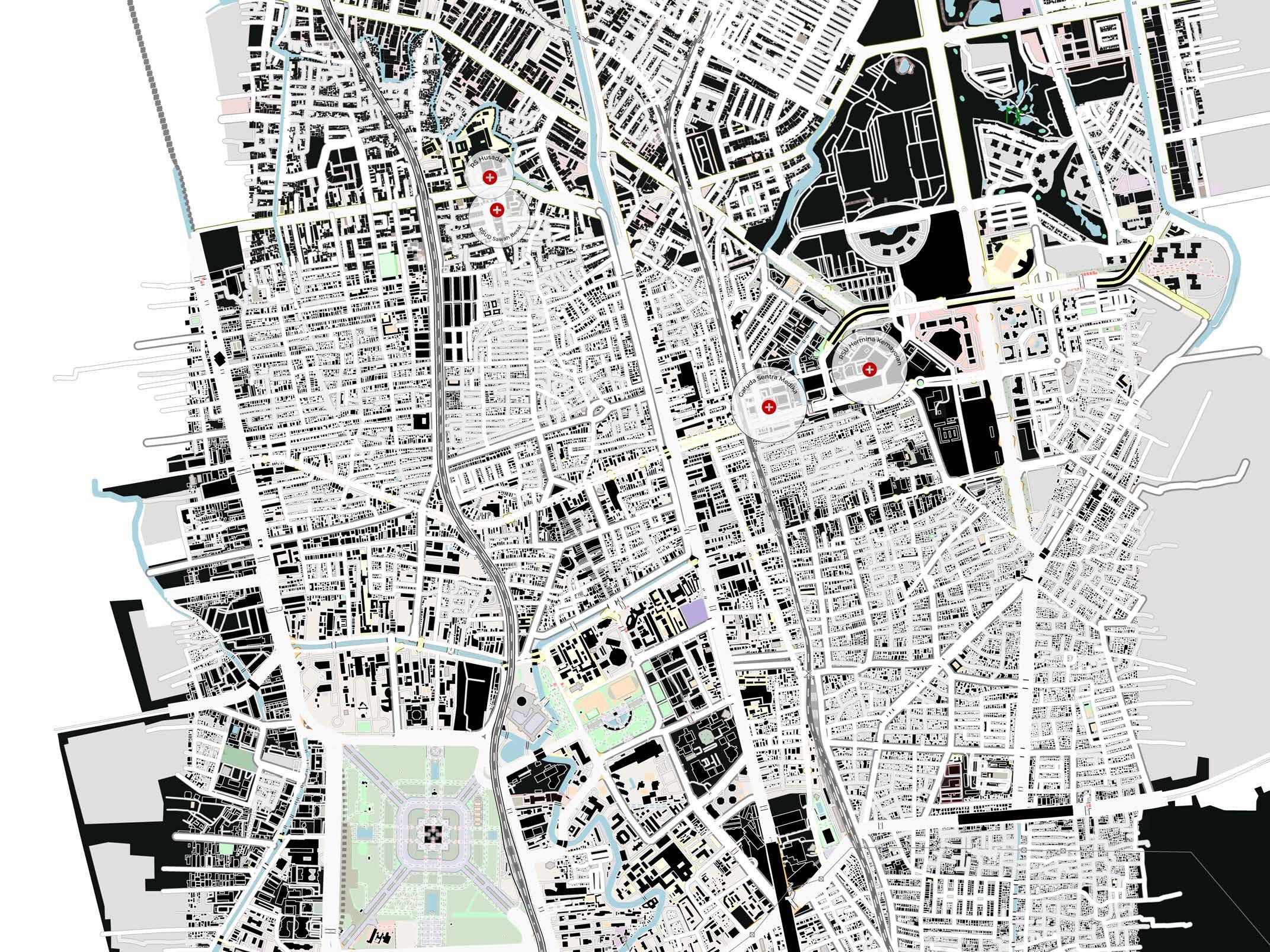
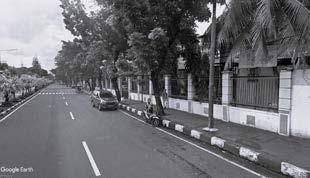
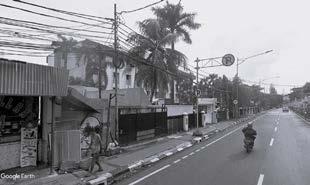
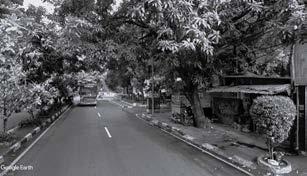
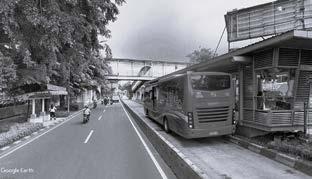
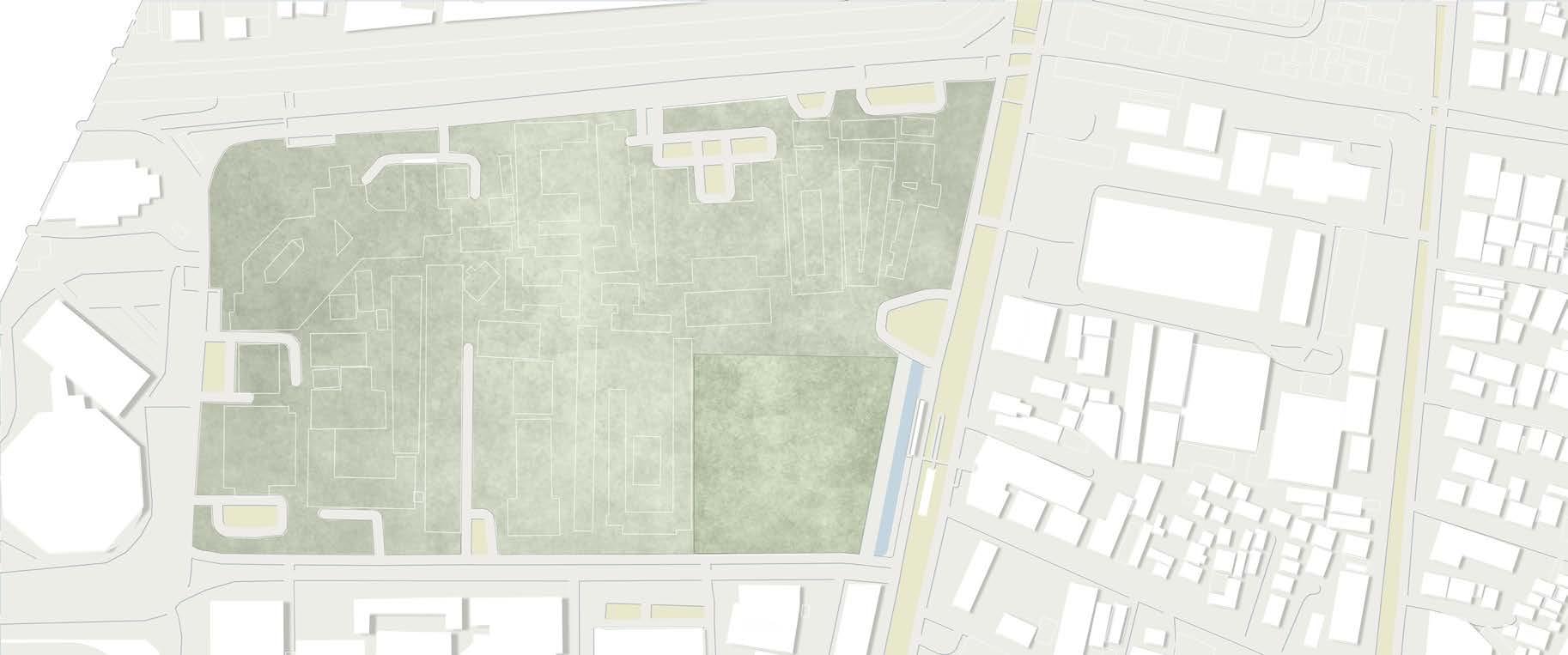
ZONA Selamat Sekolah



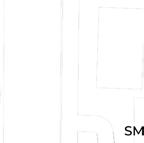
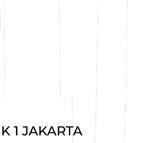
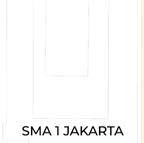


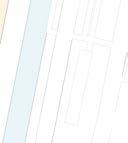
Traffic management and engineering activities take the form of prioritizing pedestrian safety and comfort in school areas
shuttle areas (pick-up and drop-off areas) including parking. According to the Department of Transport and Main Road (2011:4), to accommodate private vehicles, whether delivery/pick-up, guests or teachers and staff, a pick-up and drop-off location is required no later than 2 minutes,
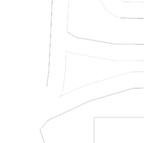
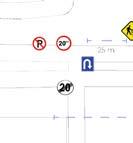
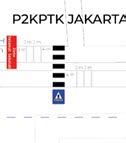


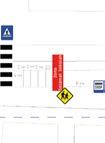



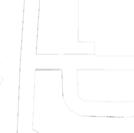
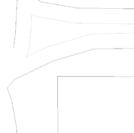
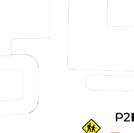
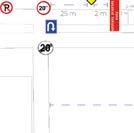
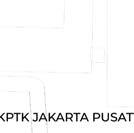
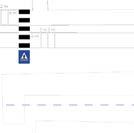
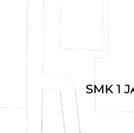

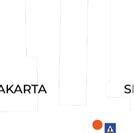
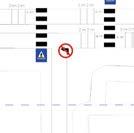
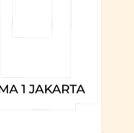


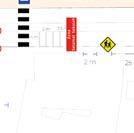

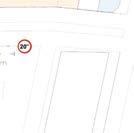
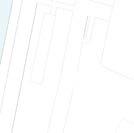

User Circulation
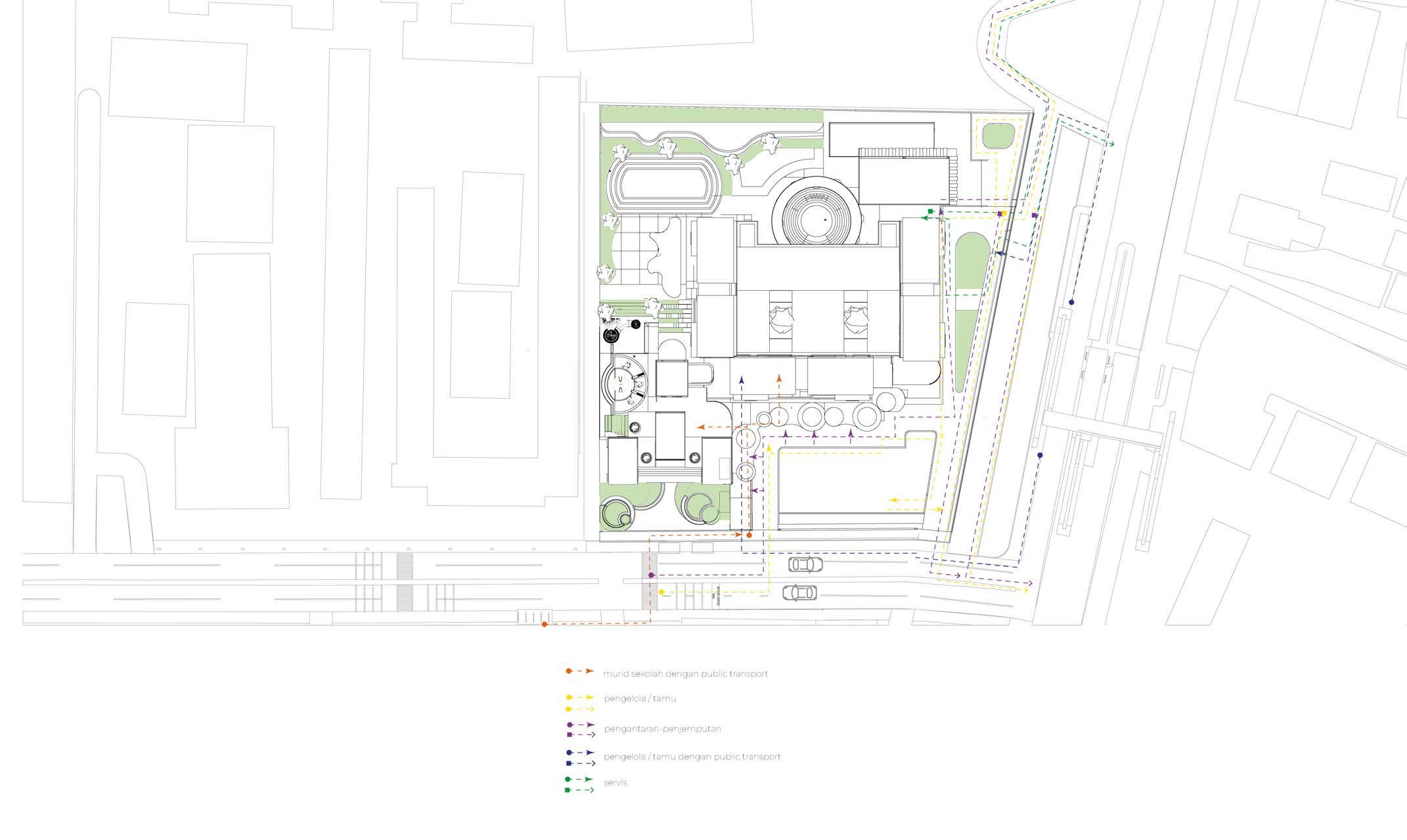
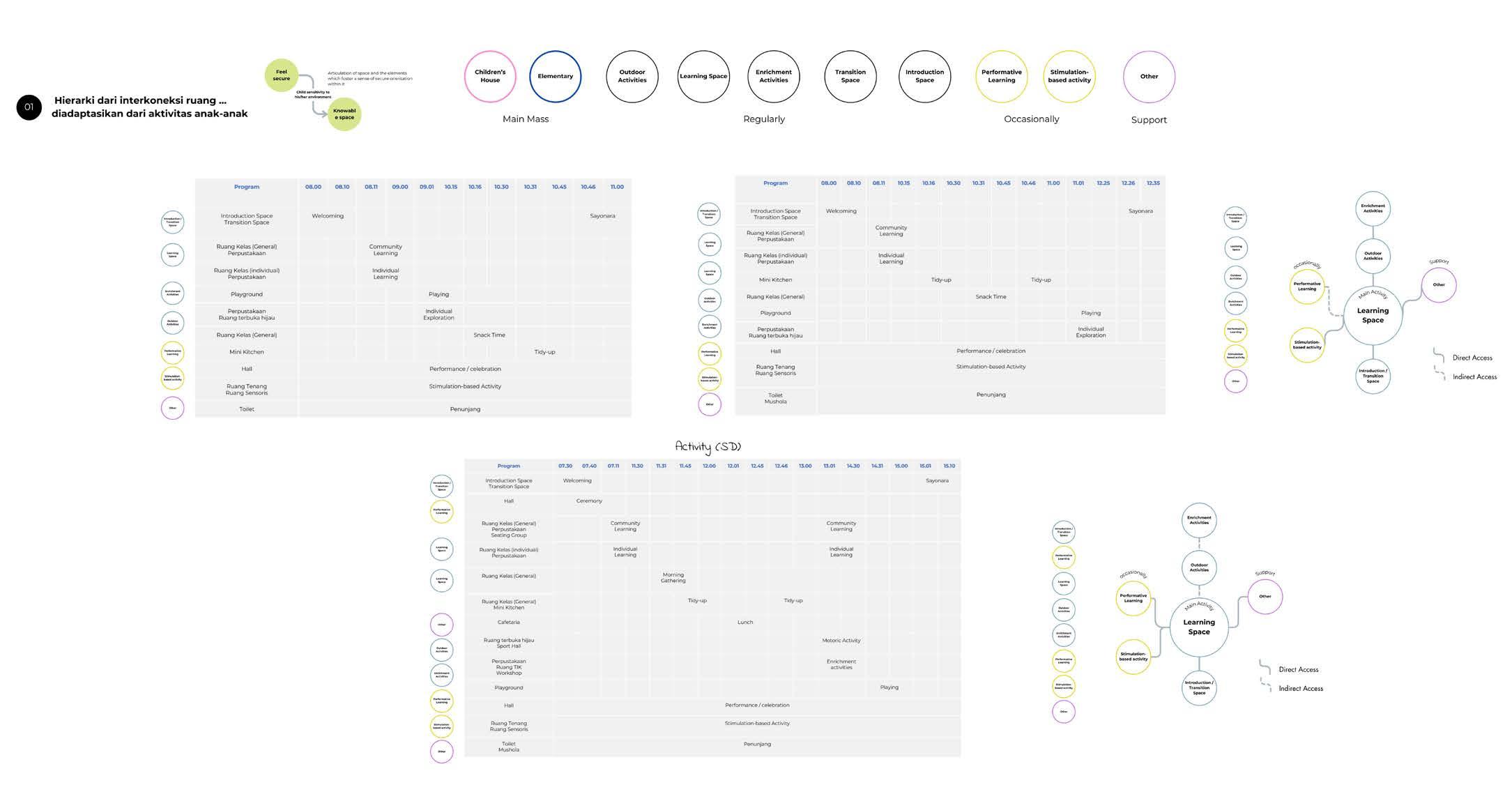
SCHOOL SCHEDULE
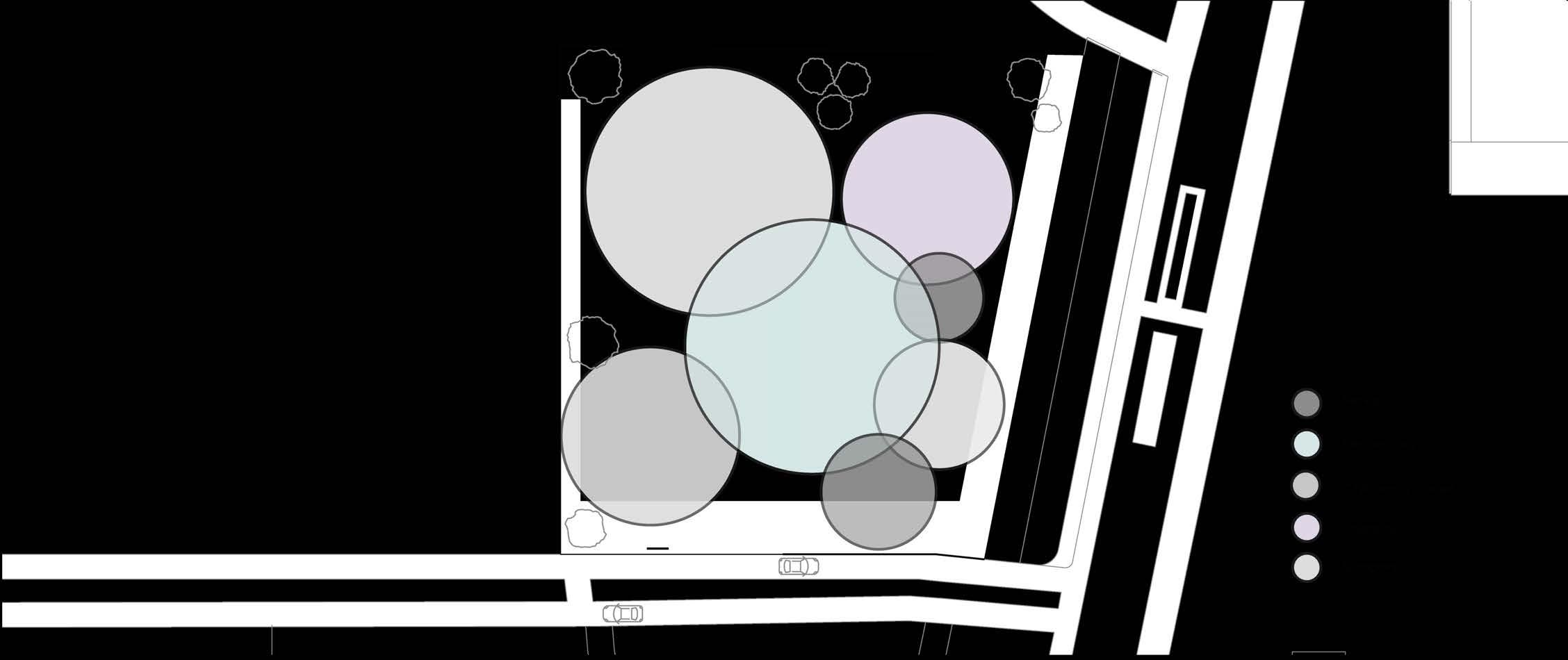
ZONING
MAIN BUILDING SCHEME
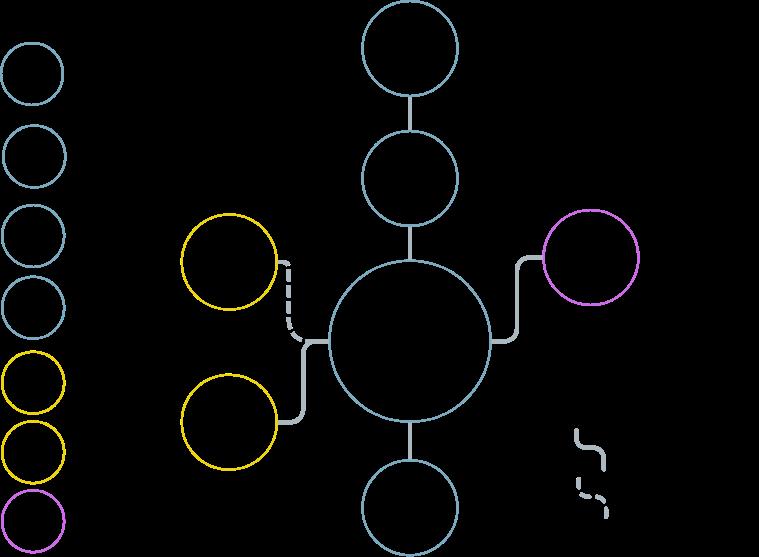
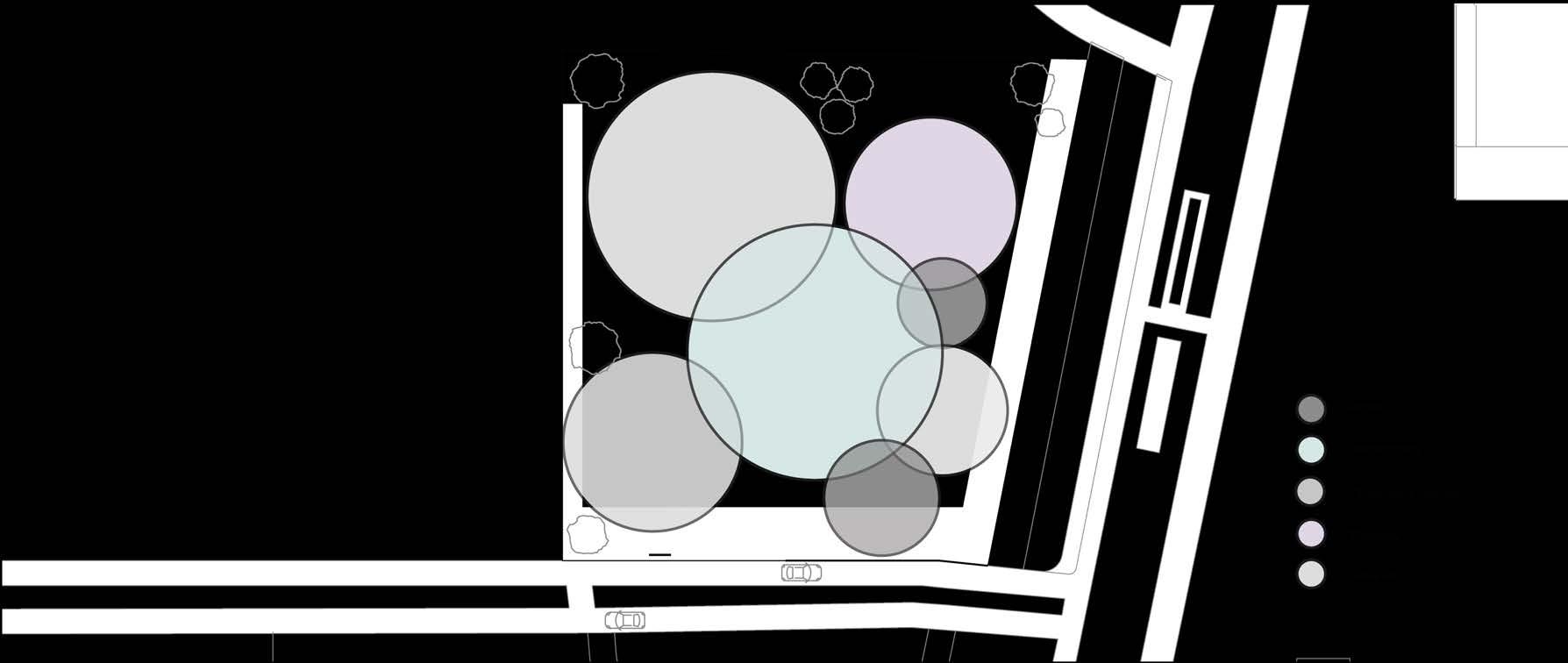
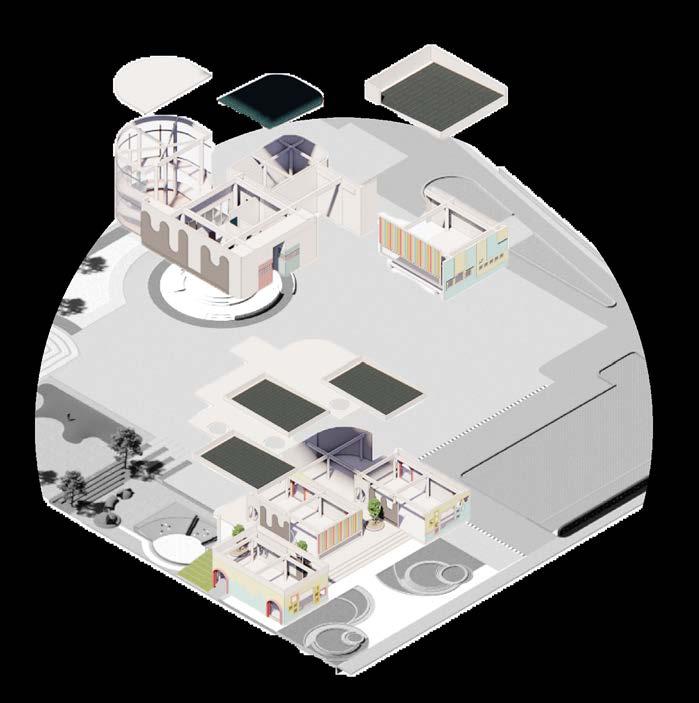
Based on Montessori Architecture Pattern
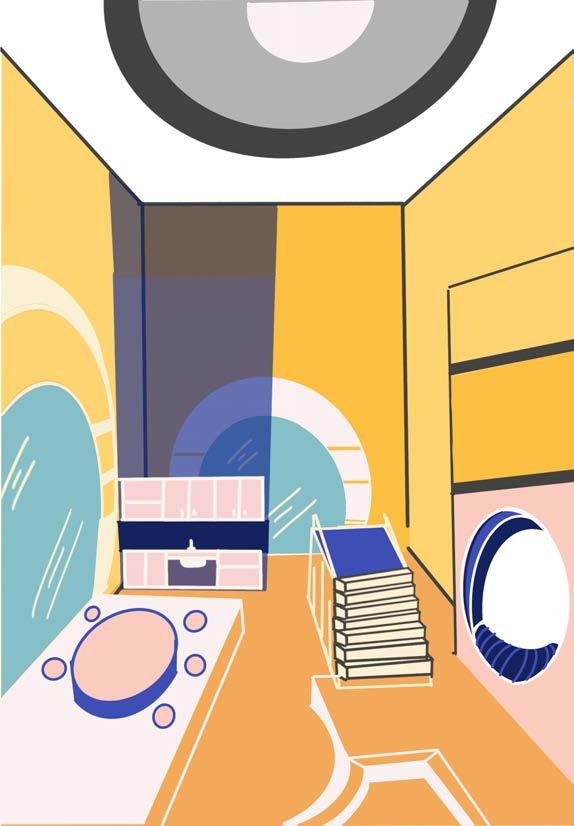
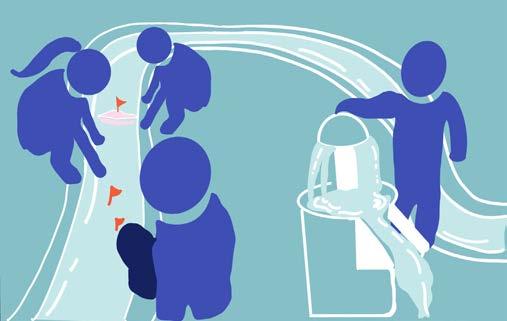
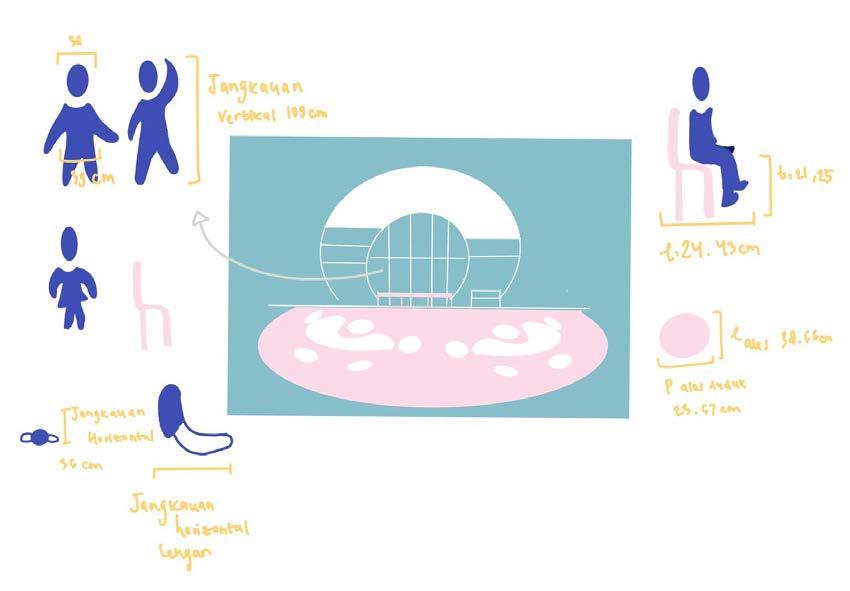
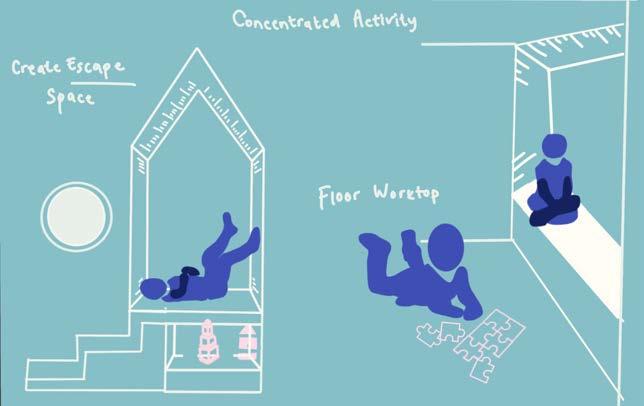
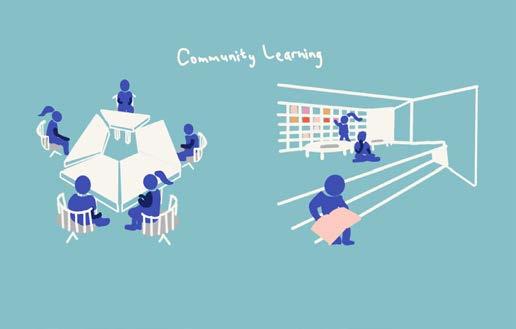

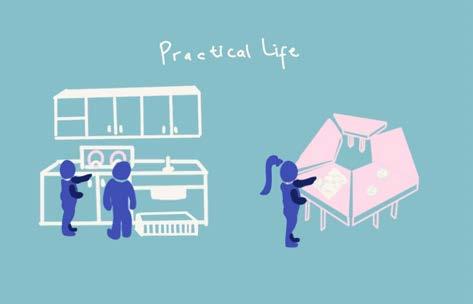
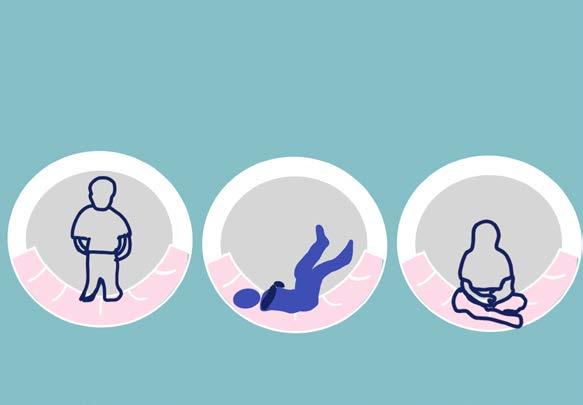
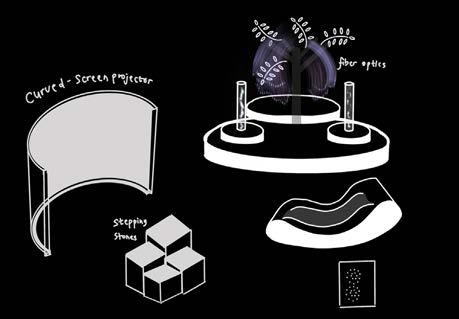
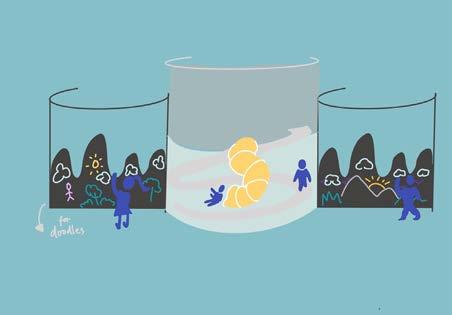
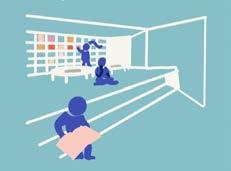
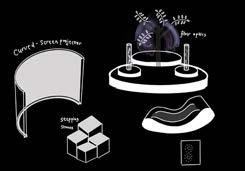
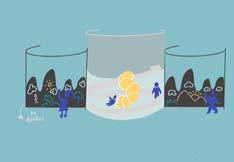
MASSING
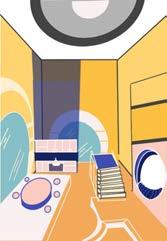
Learning Space Support Enrichment Activity
Children’s House
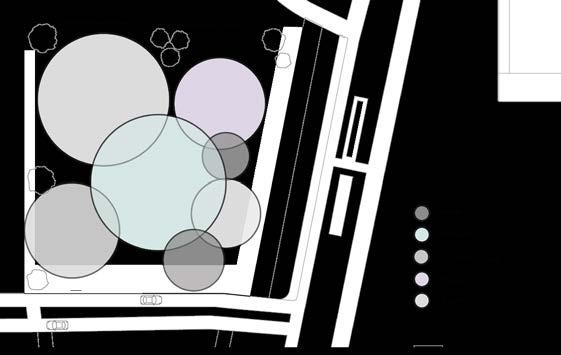
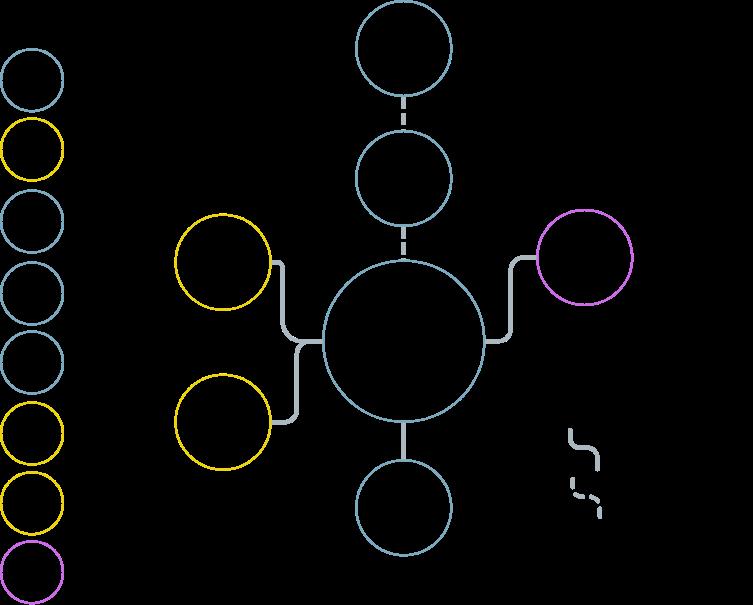
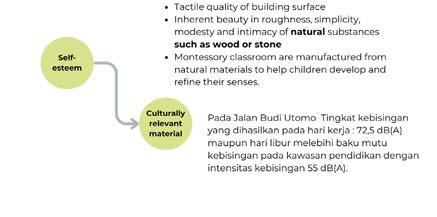
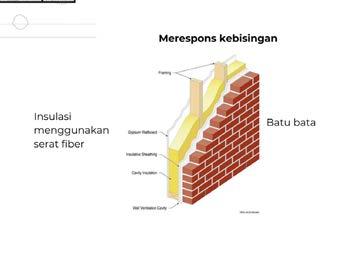
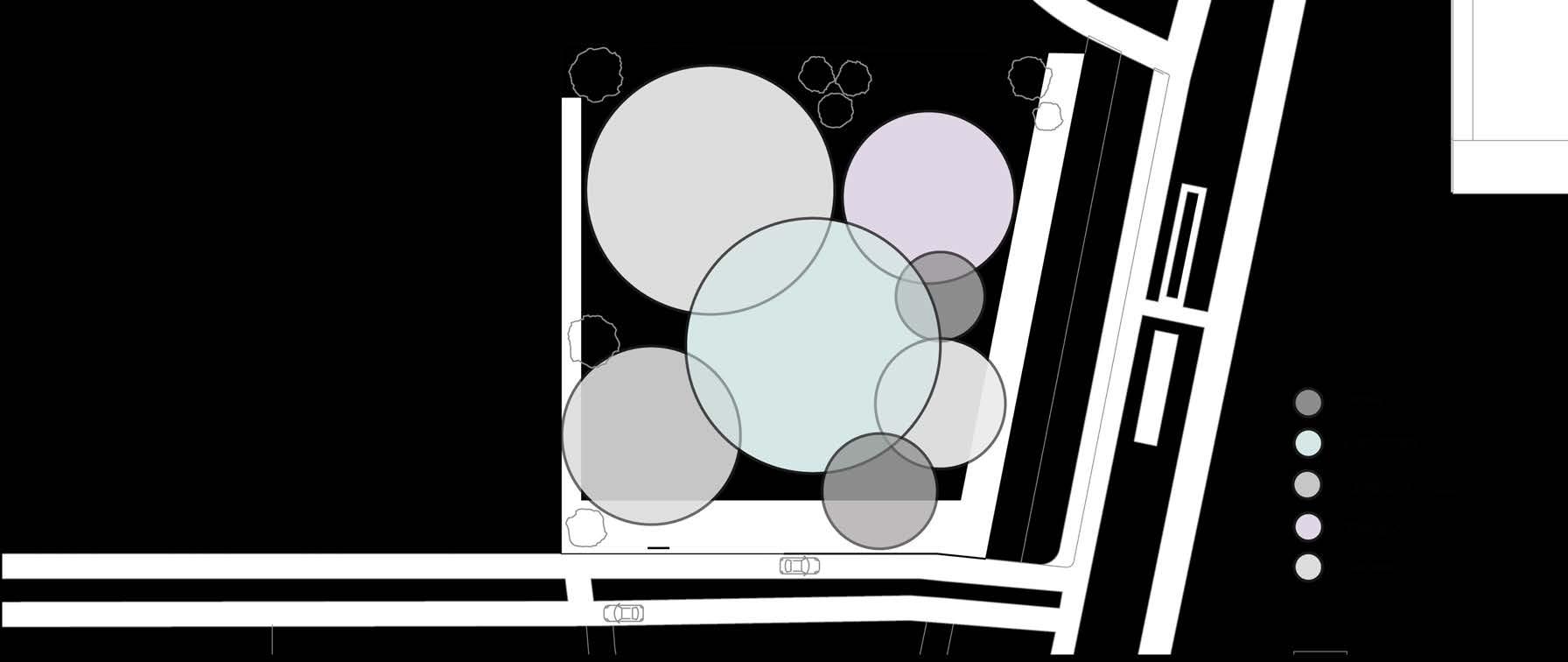
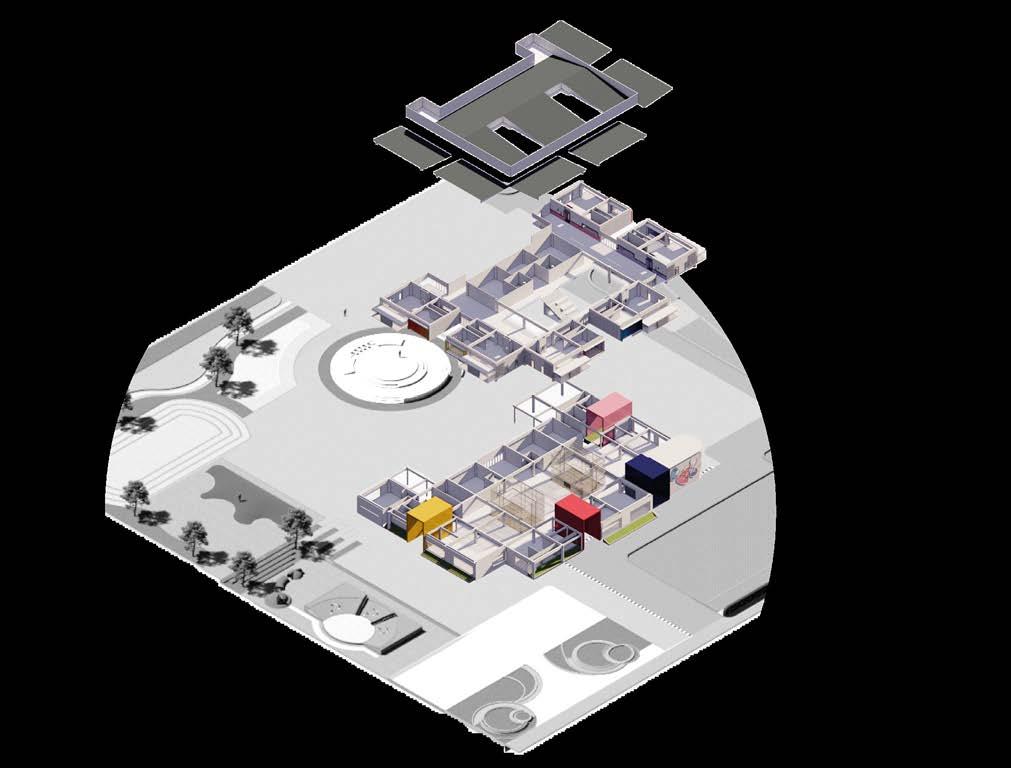
ELEMENTARY SCENARIO
Based on Montessori Architecture Pattern
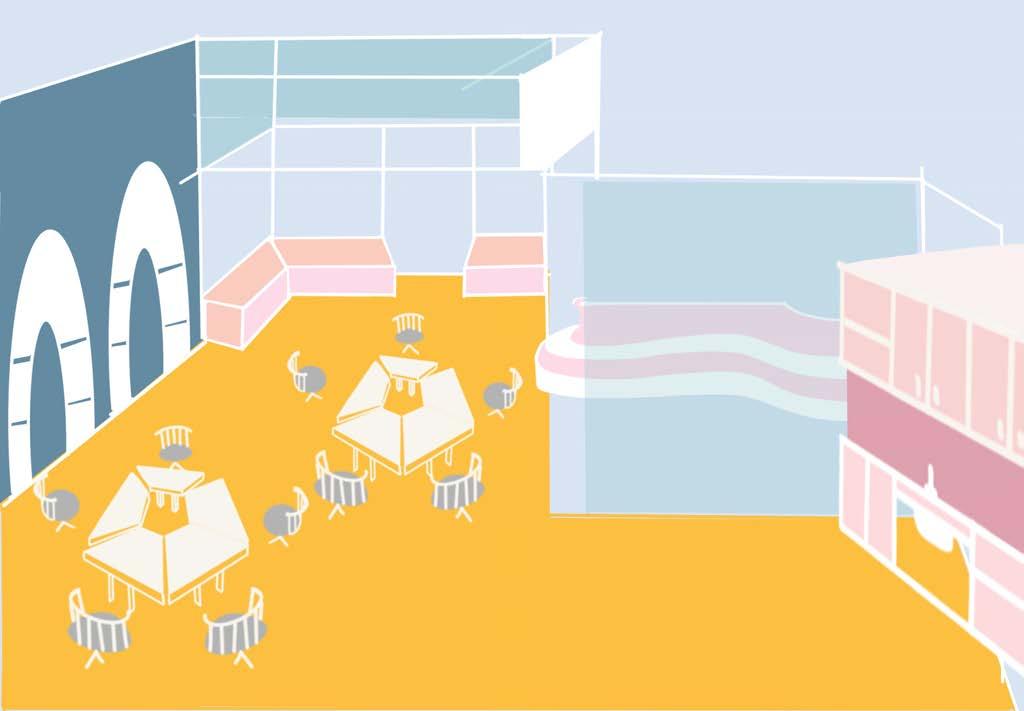
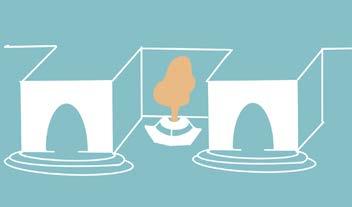
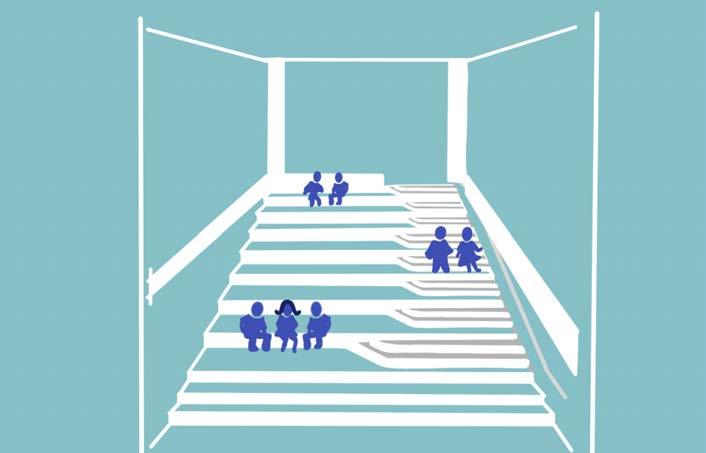
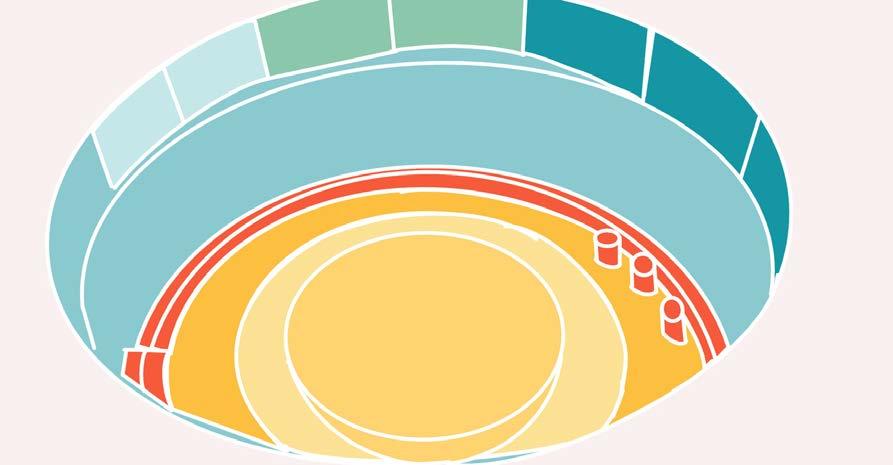
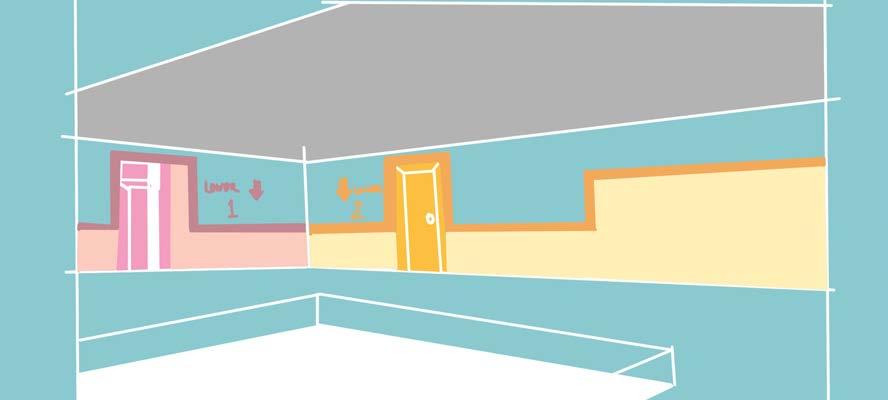
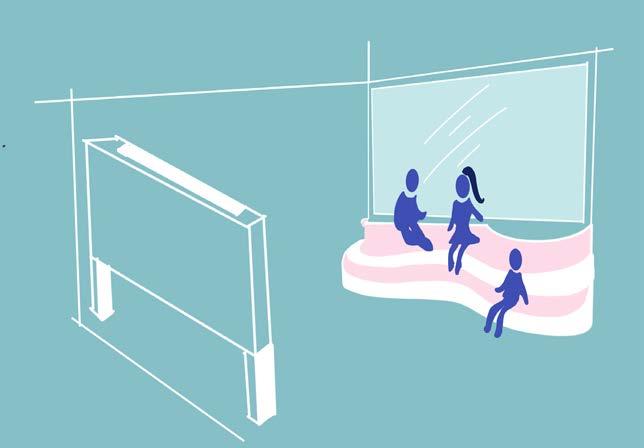
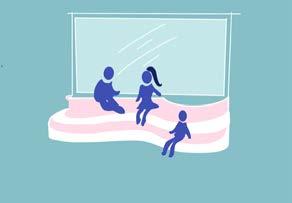
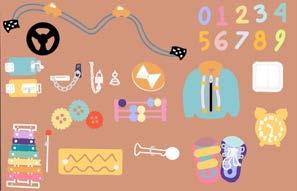
MASSING
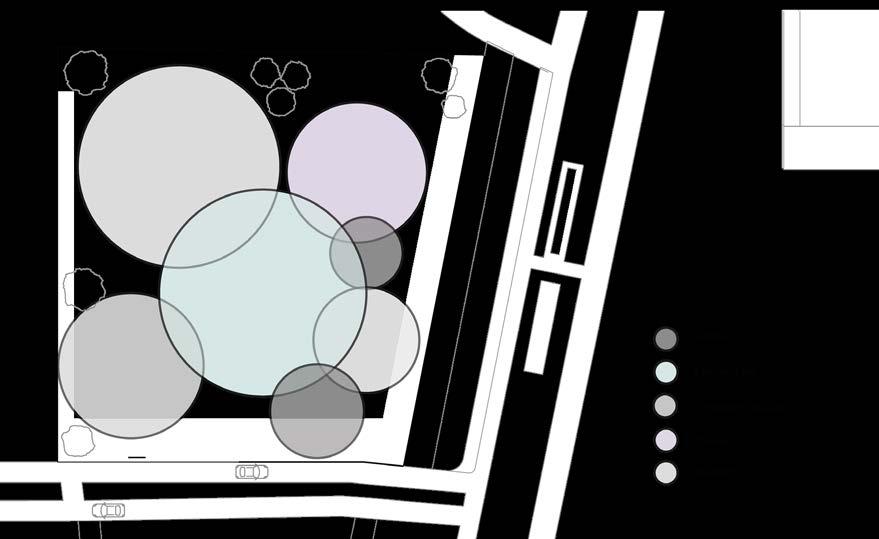
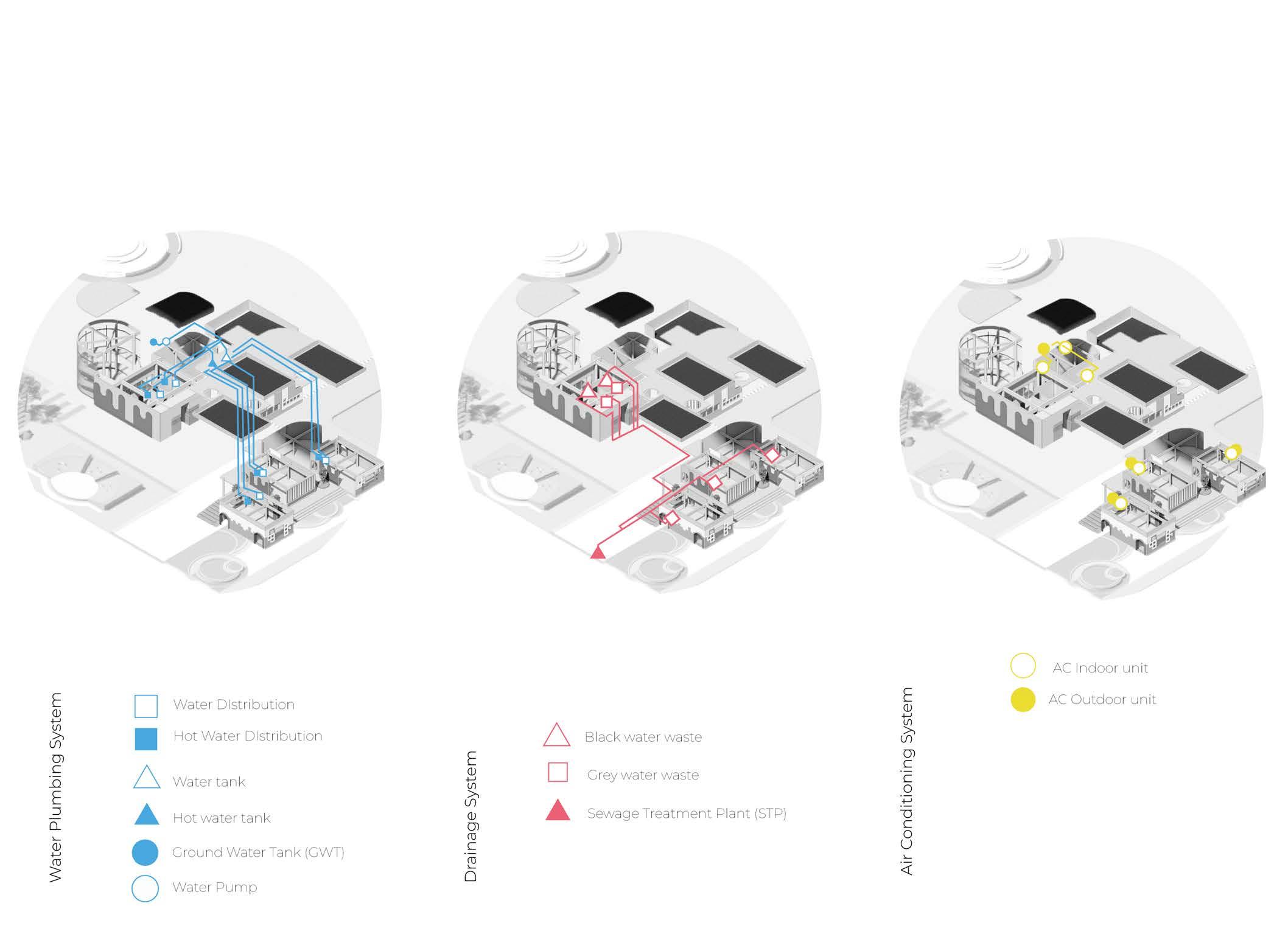
UTILITY SCHEME
CHILDREN’S HOUSE
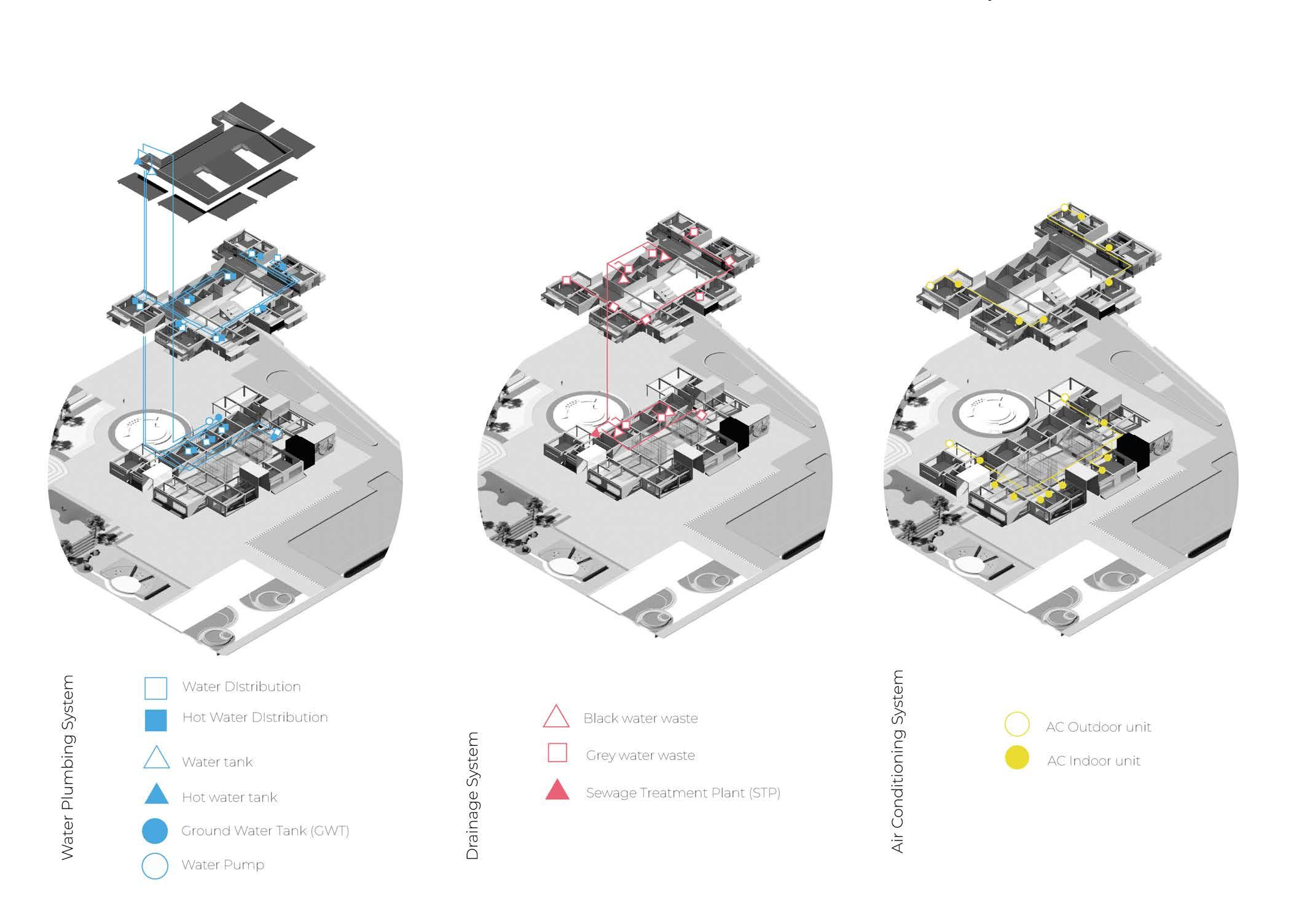
UTILITY SCHEME
ELEMENTARY
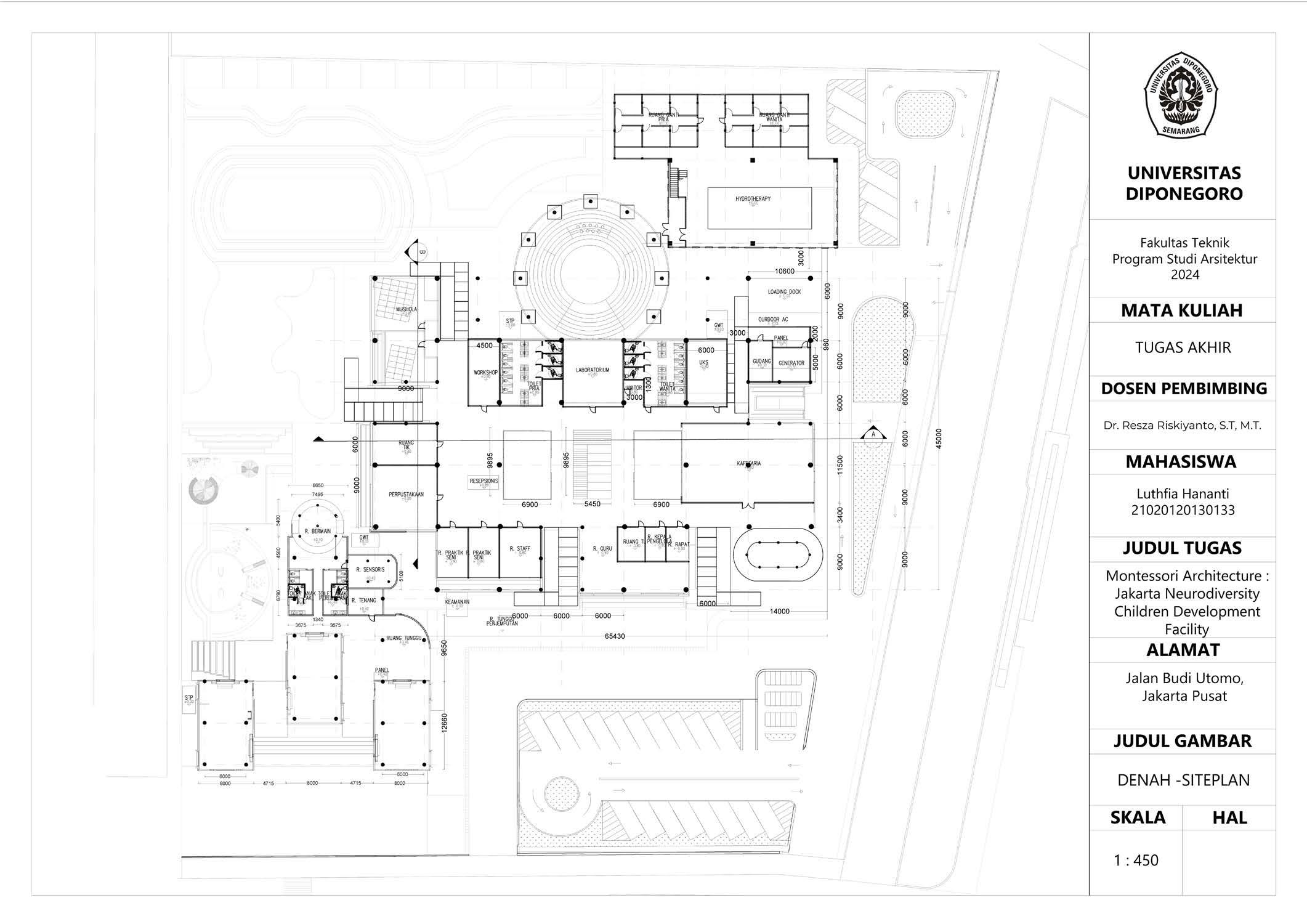
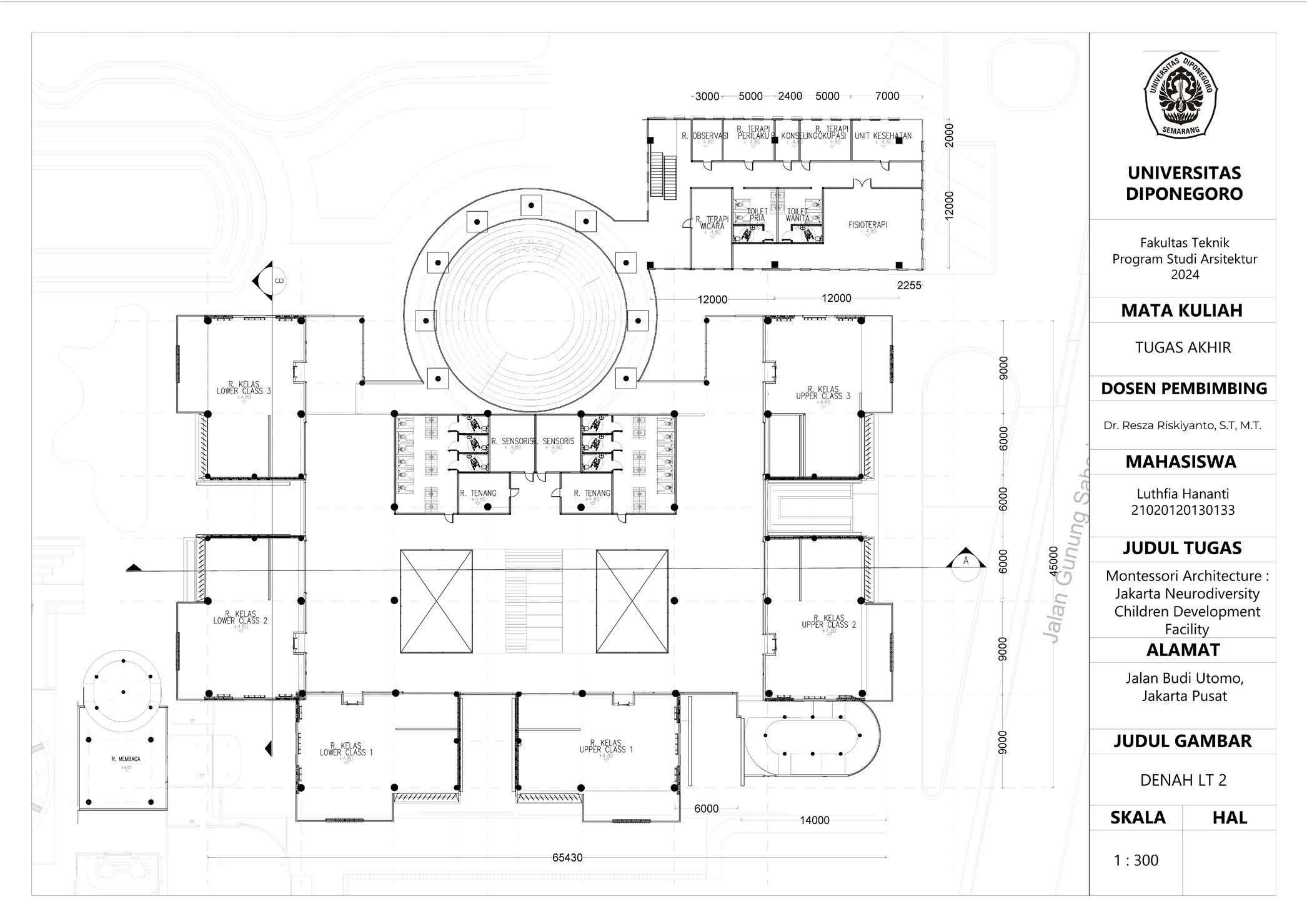
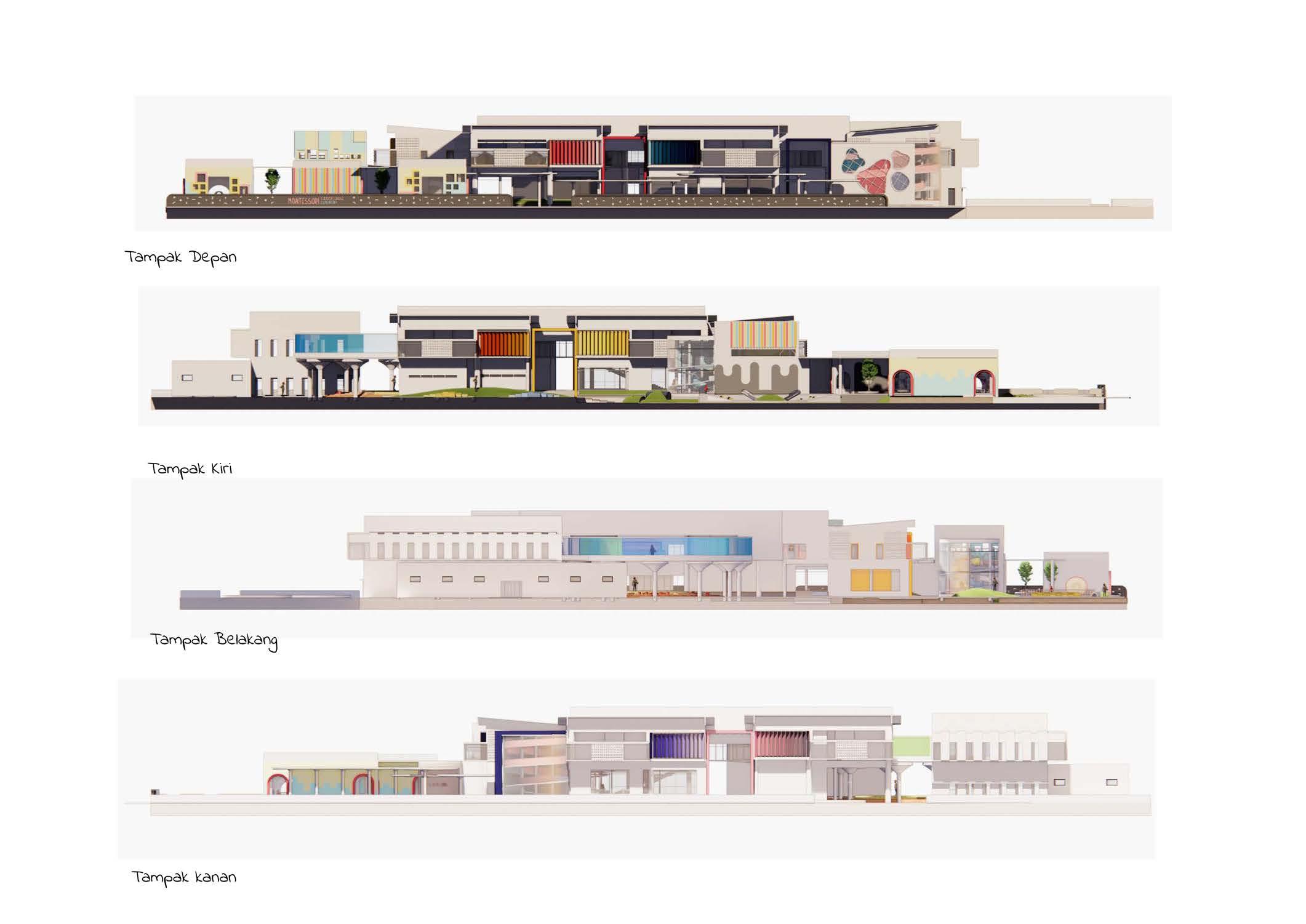
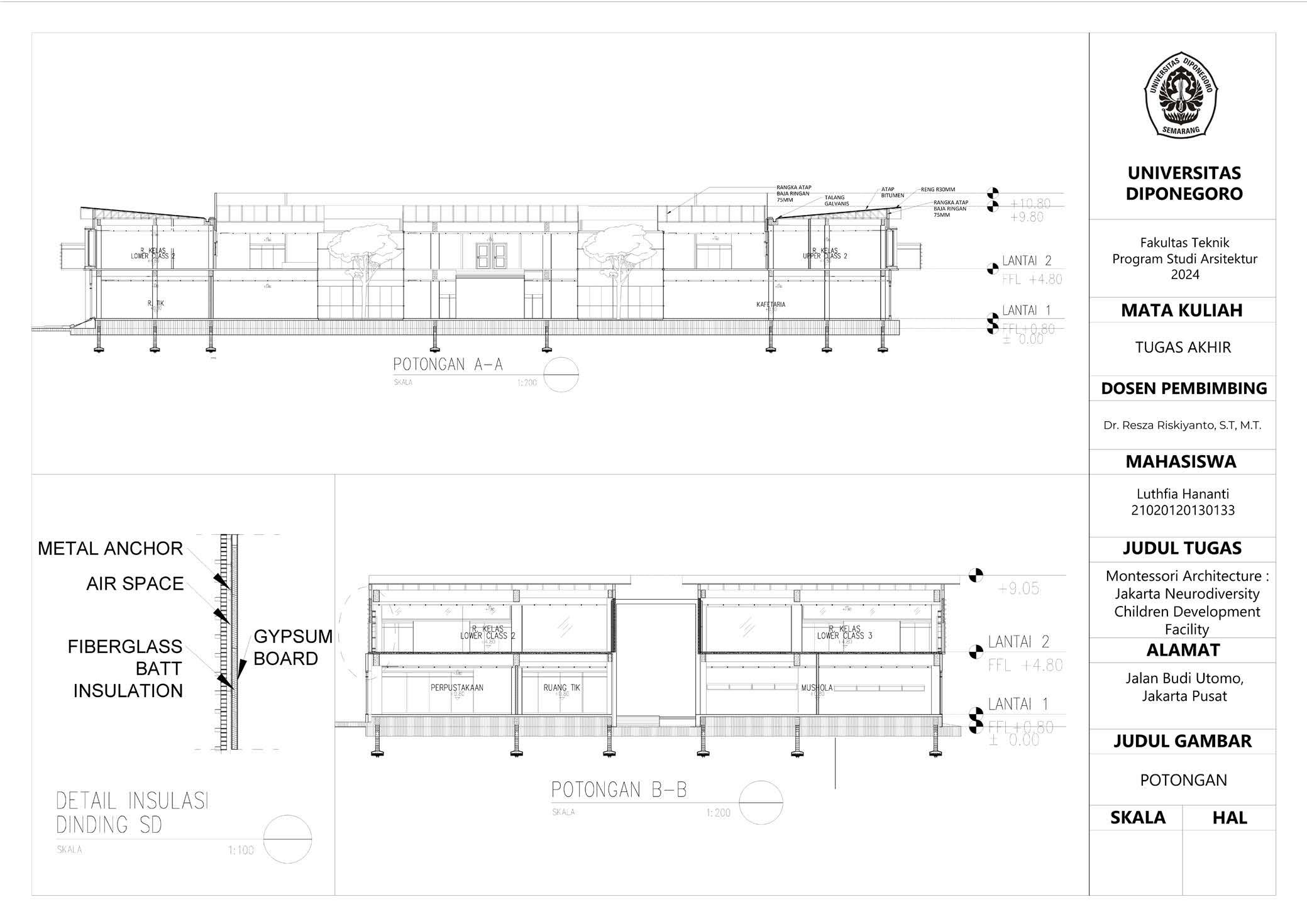
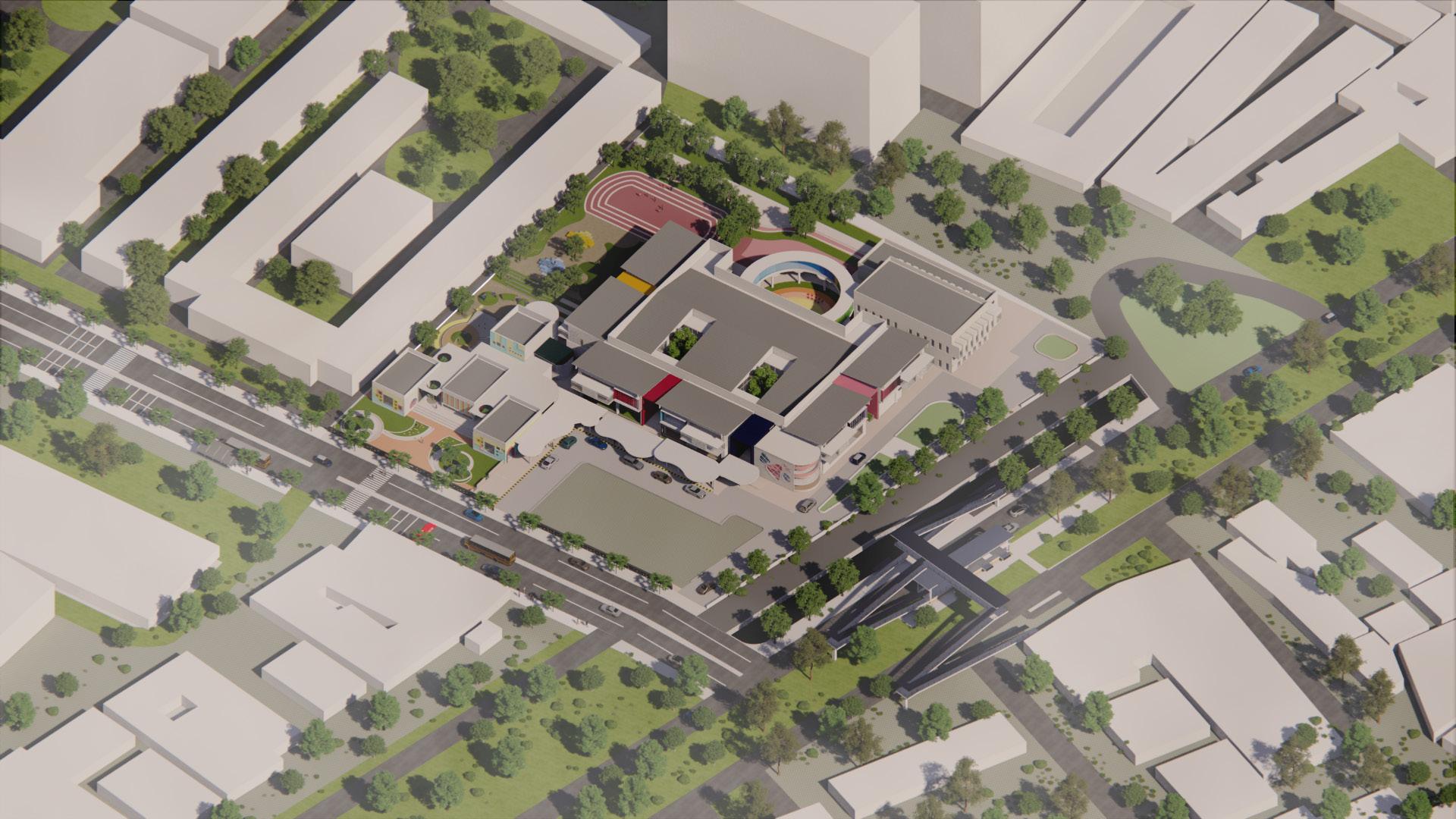
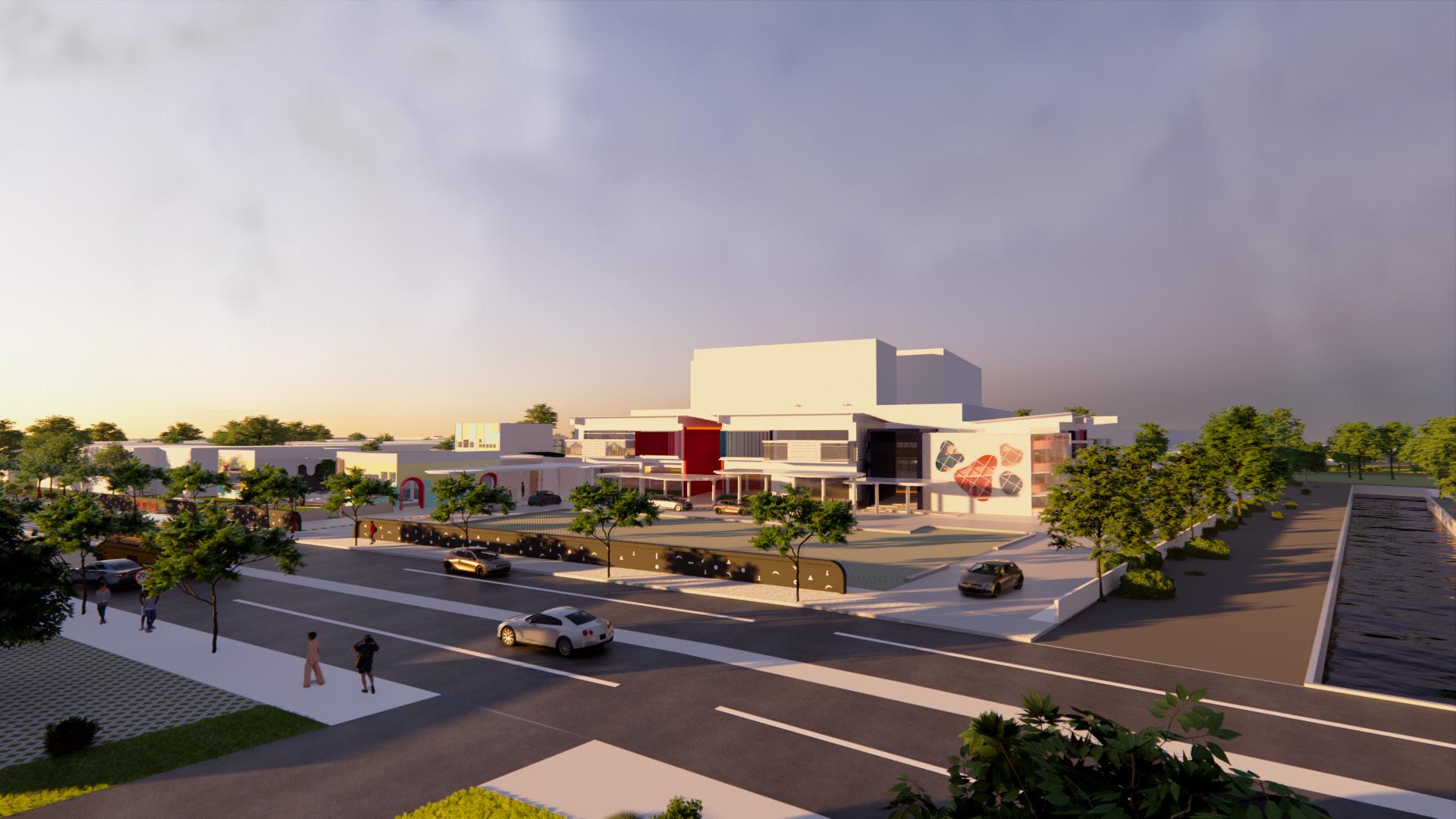
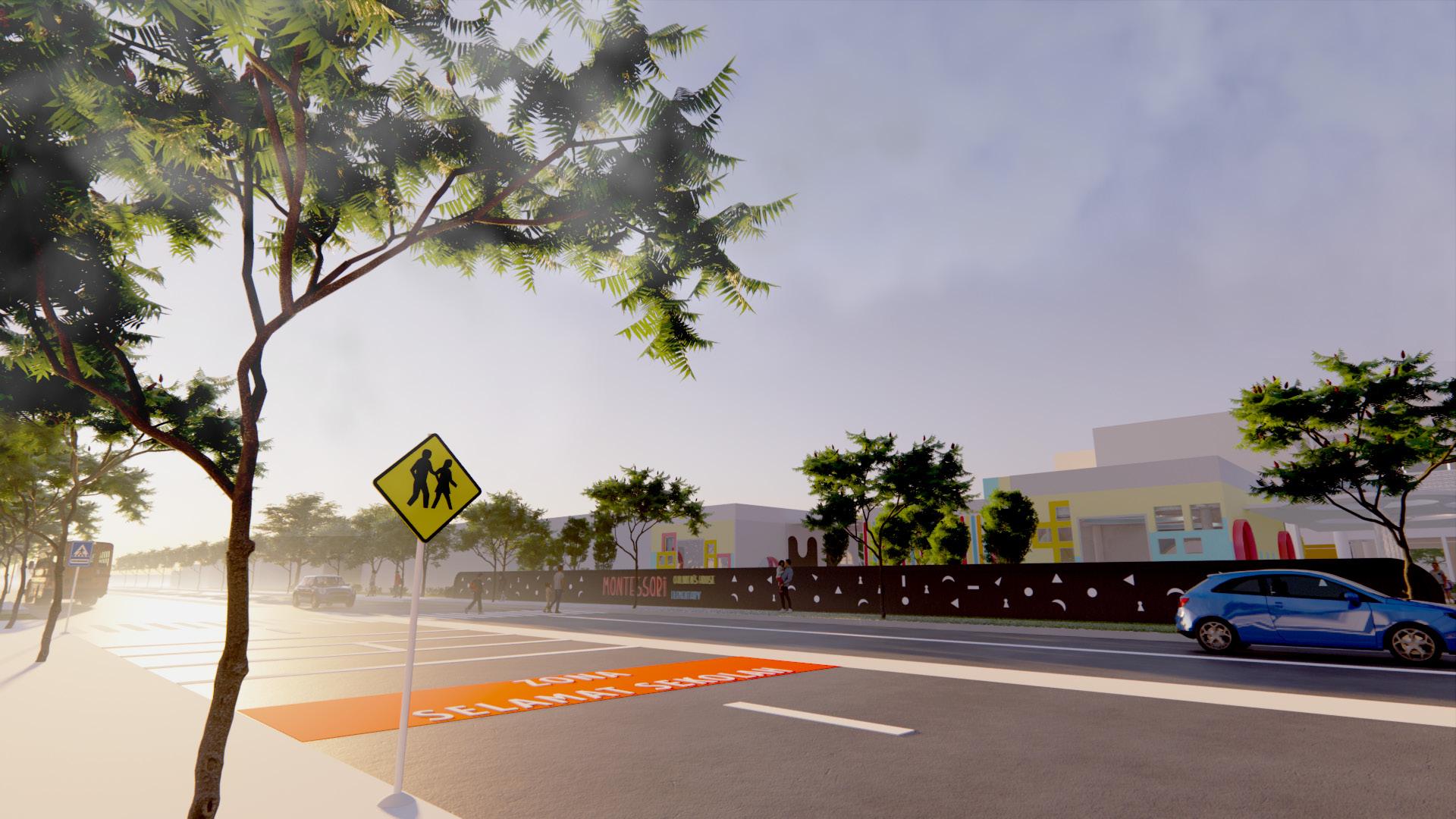
Accommodating up-to 7 cars at one time to provide busy drop off and pick-up for school as calculated from the daily general use analysis . According to the Department of Transport and Main Road (2011:4) a pick-up and drop-off location is required no later than 2 minutes
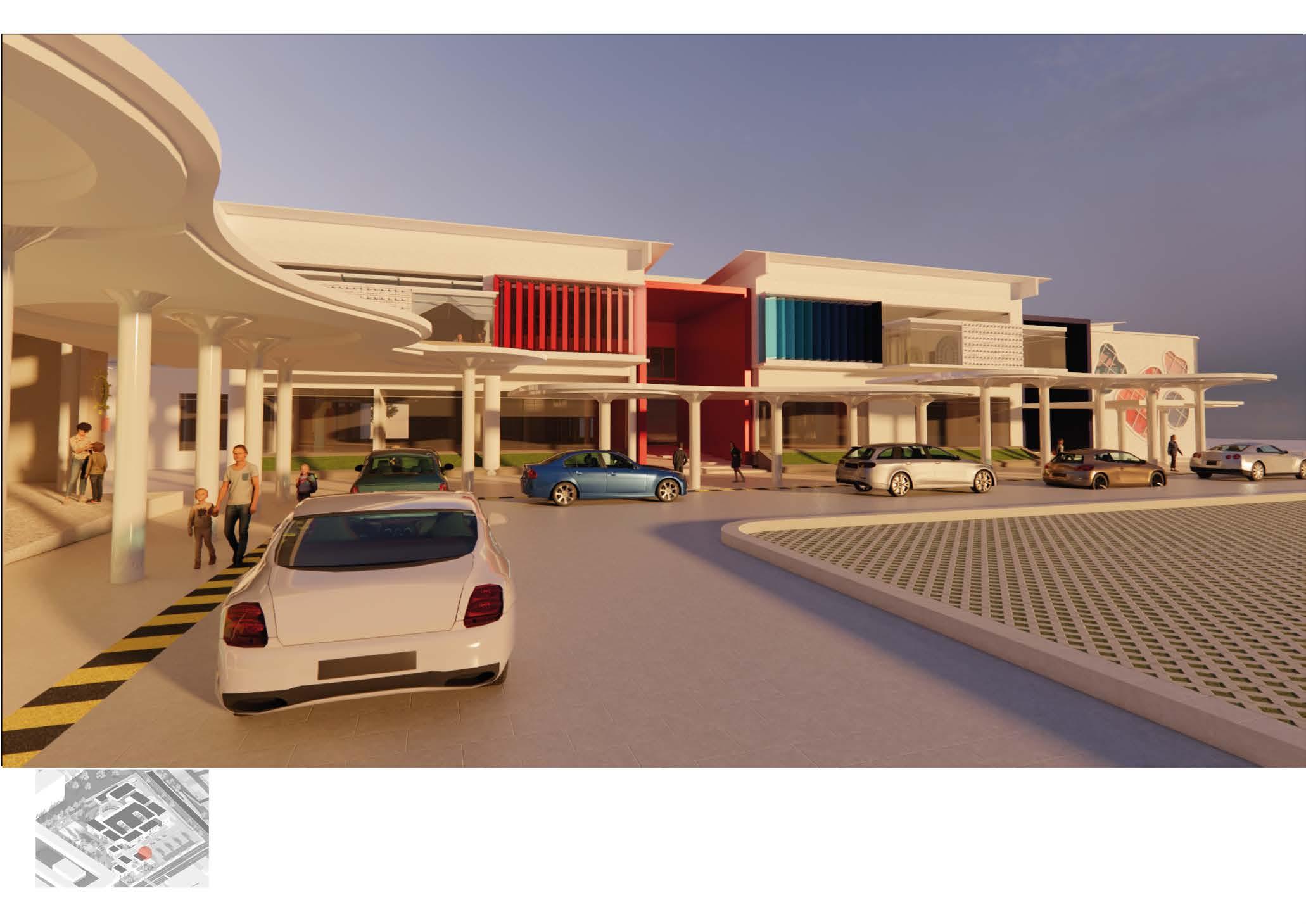
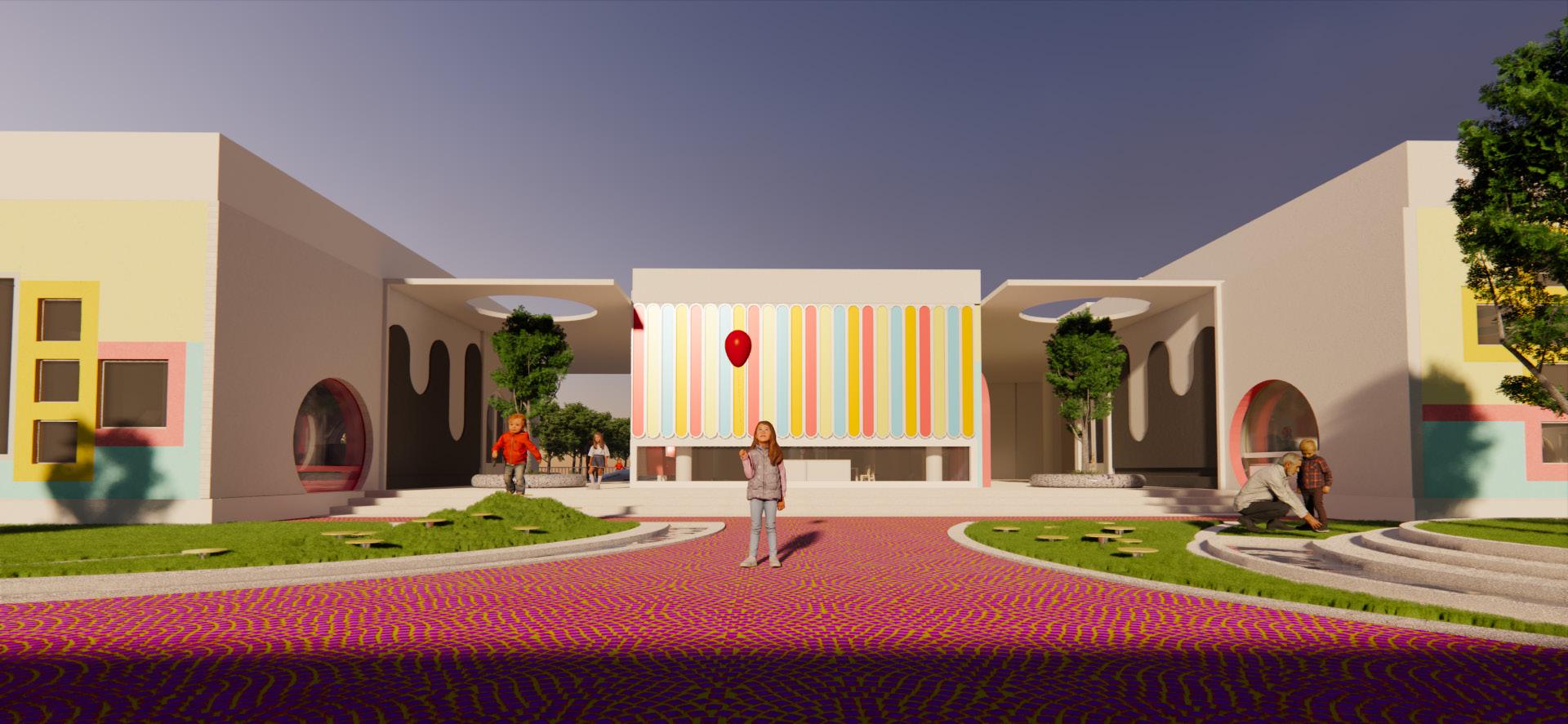
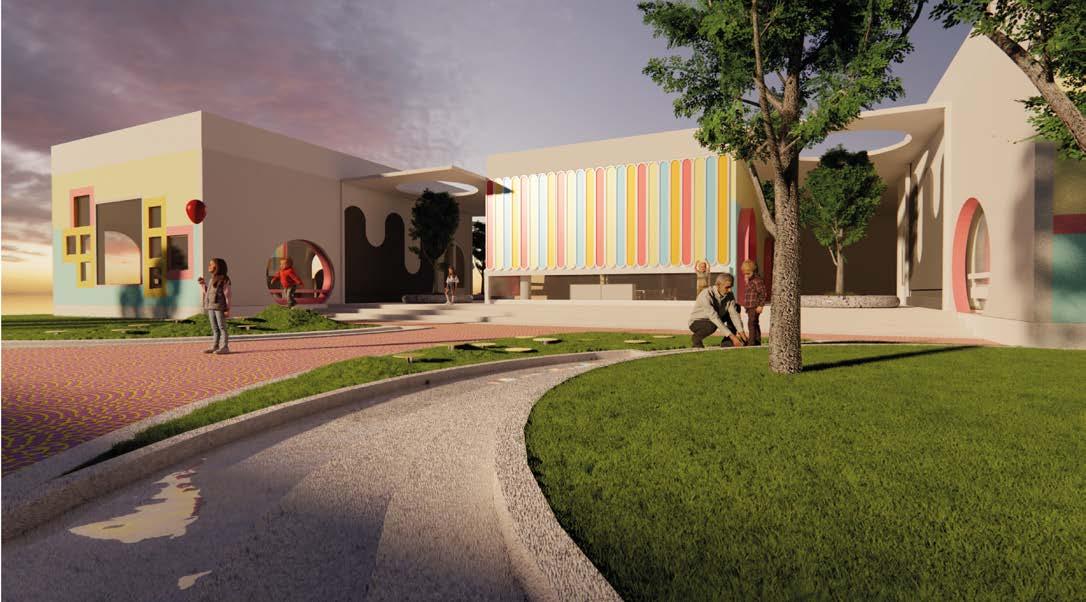
Children’s House Park
This mini park provides sense of earthstewardship, where the children can make a strong connection to nature and also provides water feature to make sure the children will have meaningful access to water.
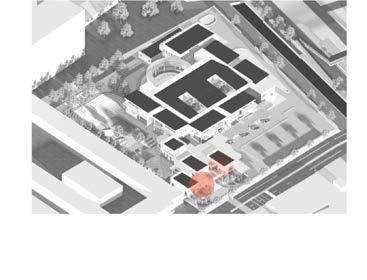
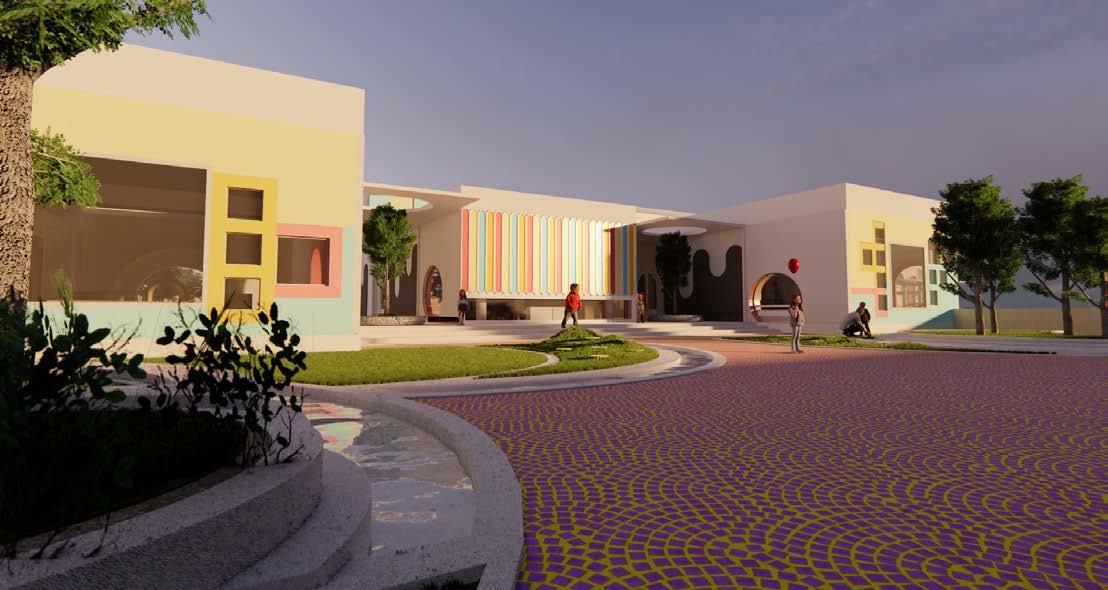

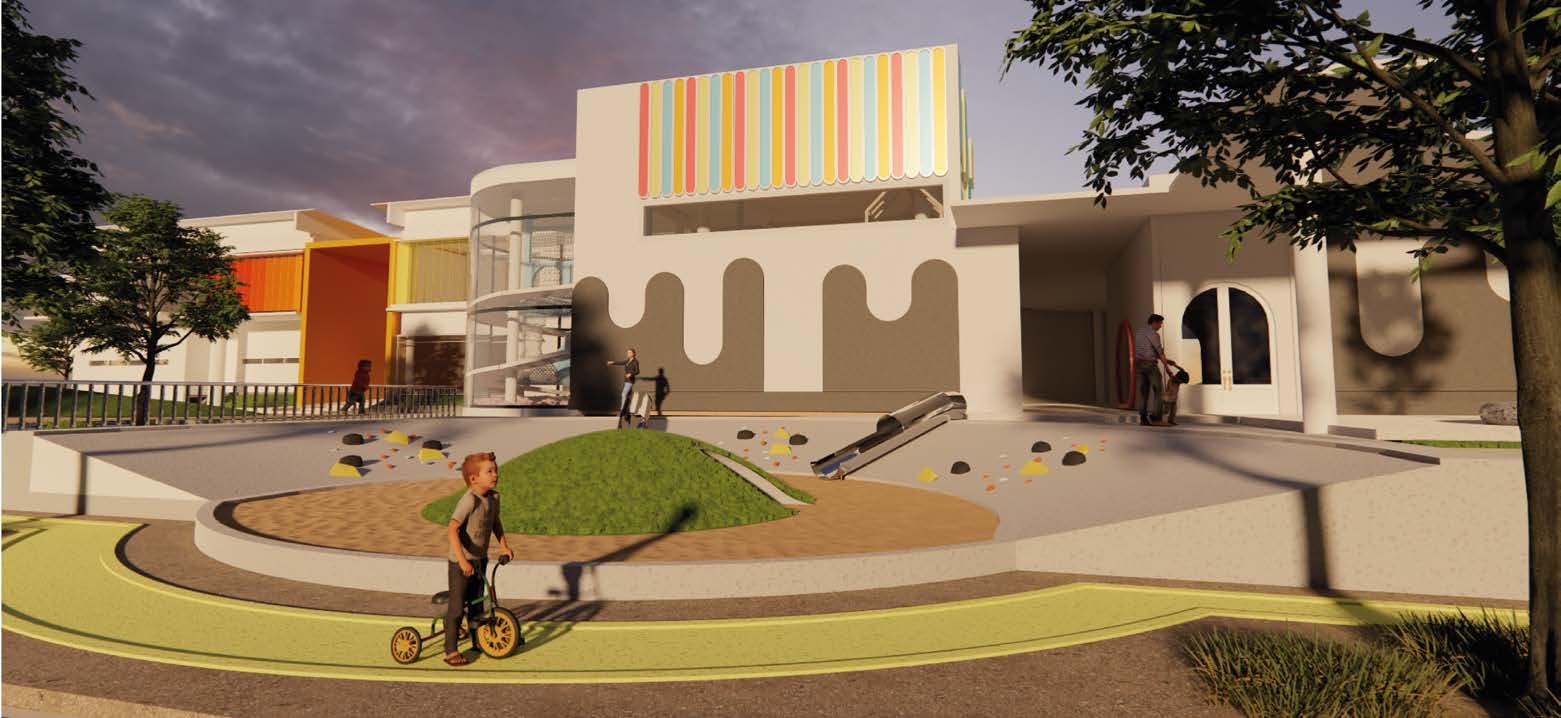
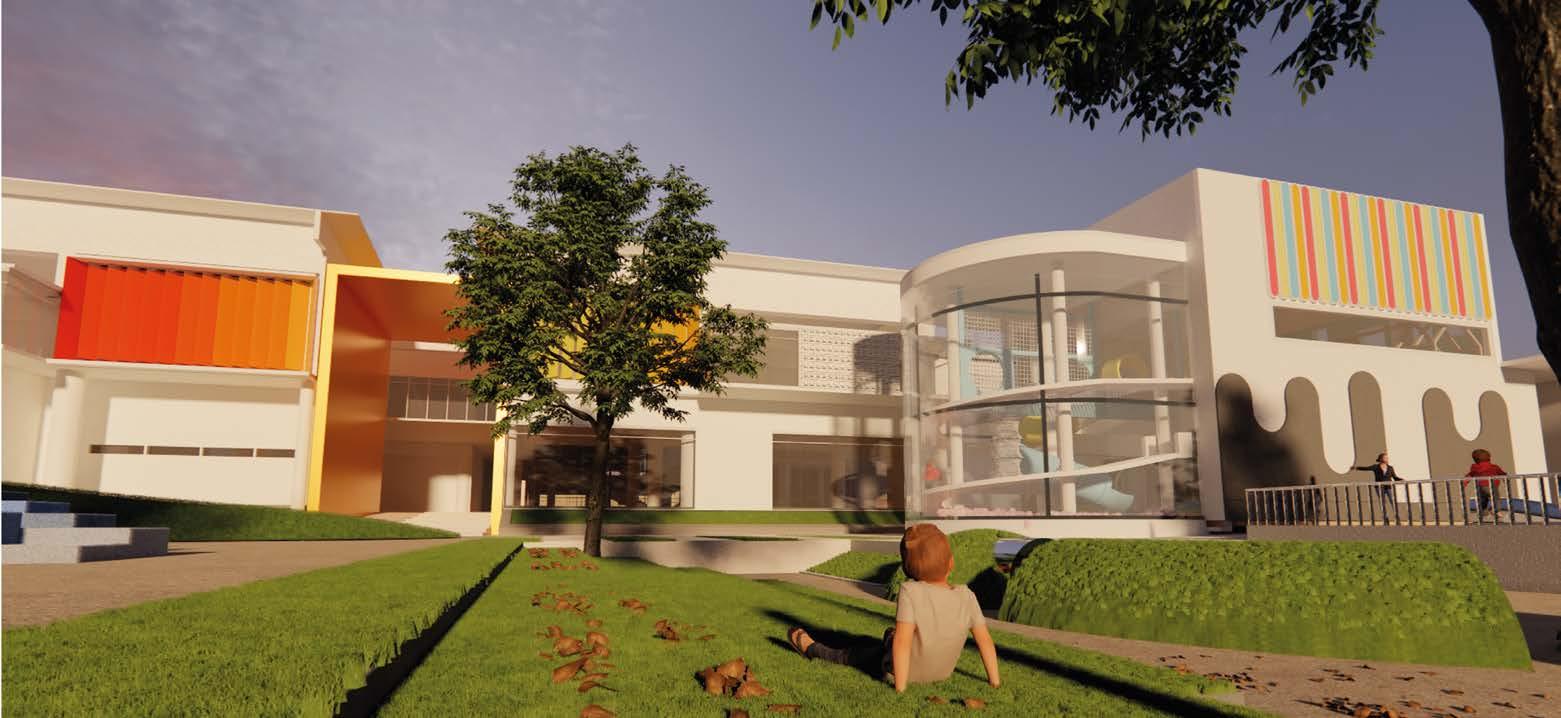
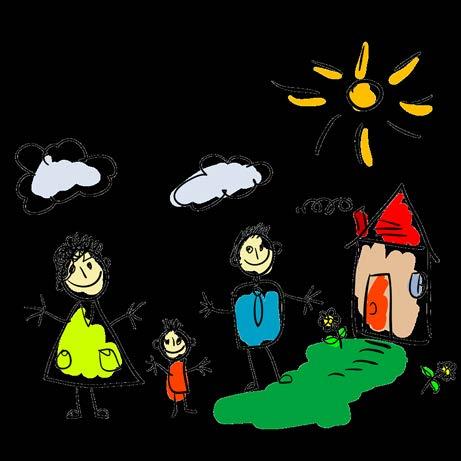


Children’s House Outdoor Playing Area
Children most of the time spend their playing activity through their imagination, playing around with their own
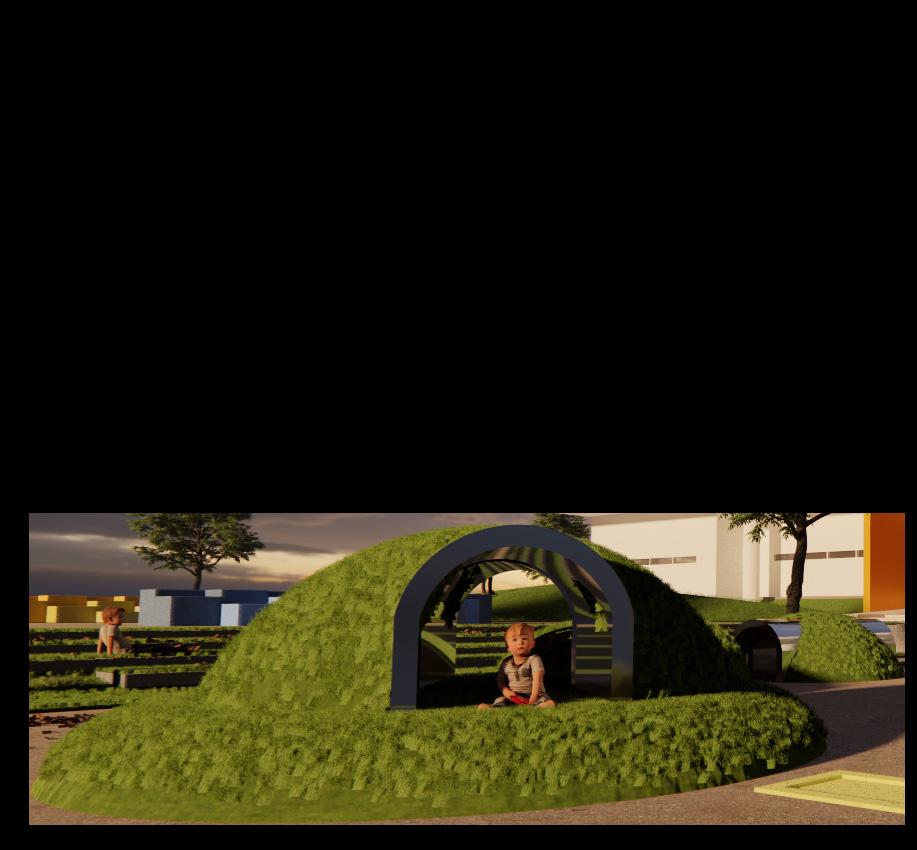
Elementary Outdoor Area
Elementary outdoor area divided into three parts, first to evoke topograph ical experience there are colourful stairs-like, place to hanging around or encourage the children to be ac tive by jumping through the steps.
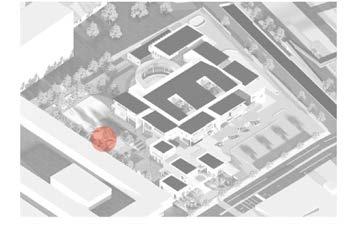

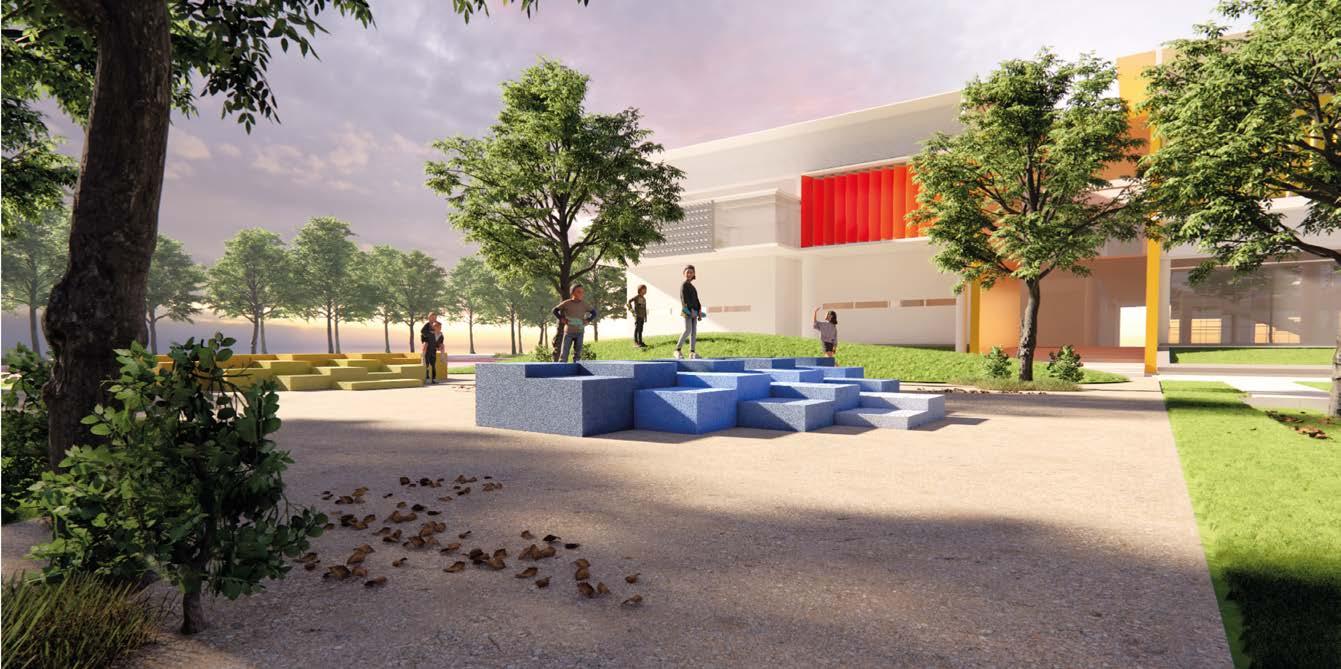
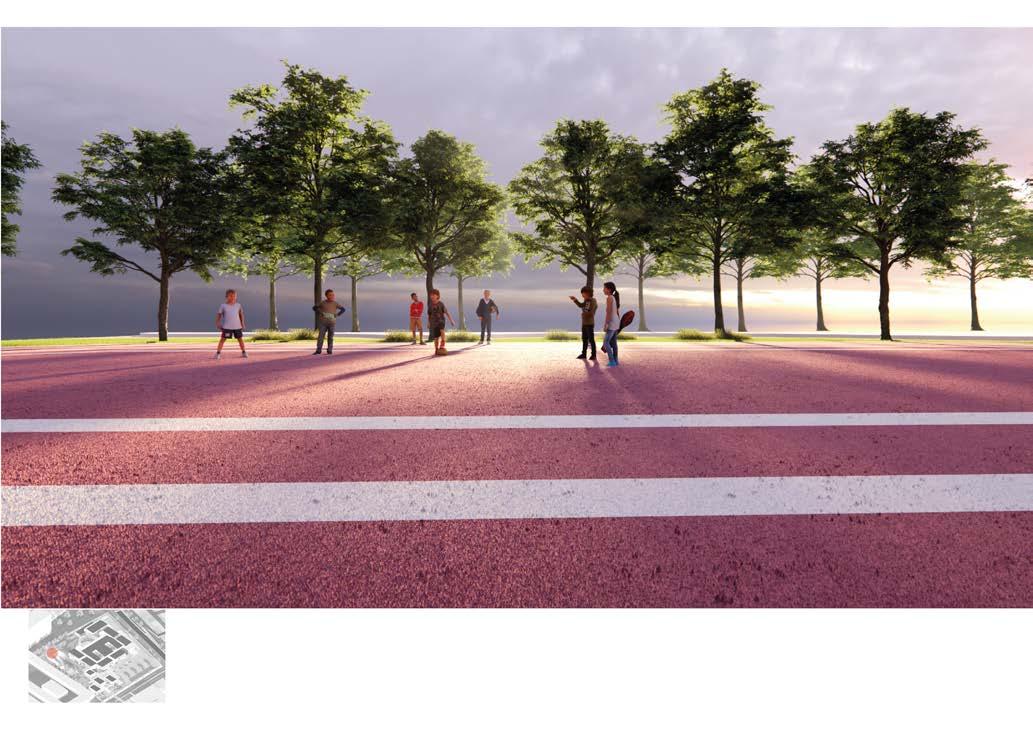
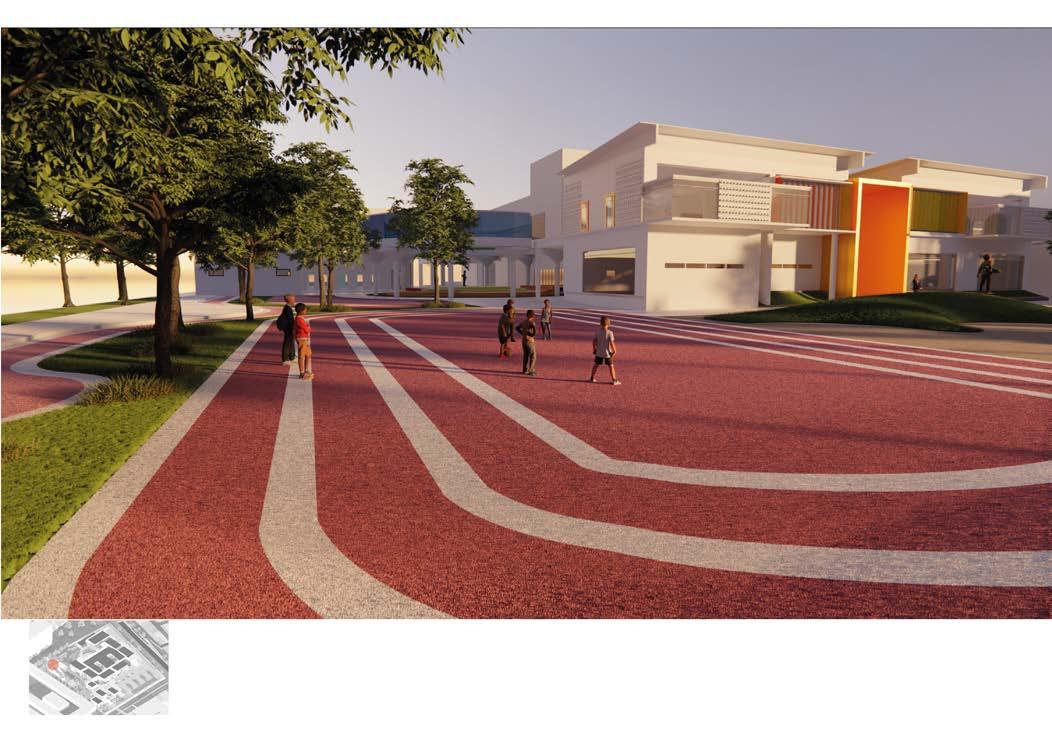
The second one is the field, where sports activity can be accommodated. It’s also area for gathering an event that needs big area for a lot of participants, like when Independence Day, they can use this area as a place for doing series of independence matches or ceremony.

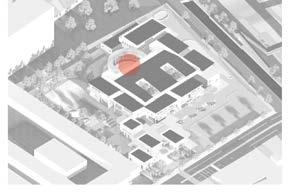
Elementary Outdoor Area
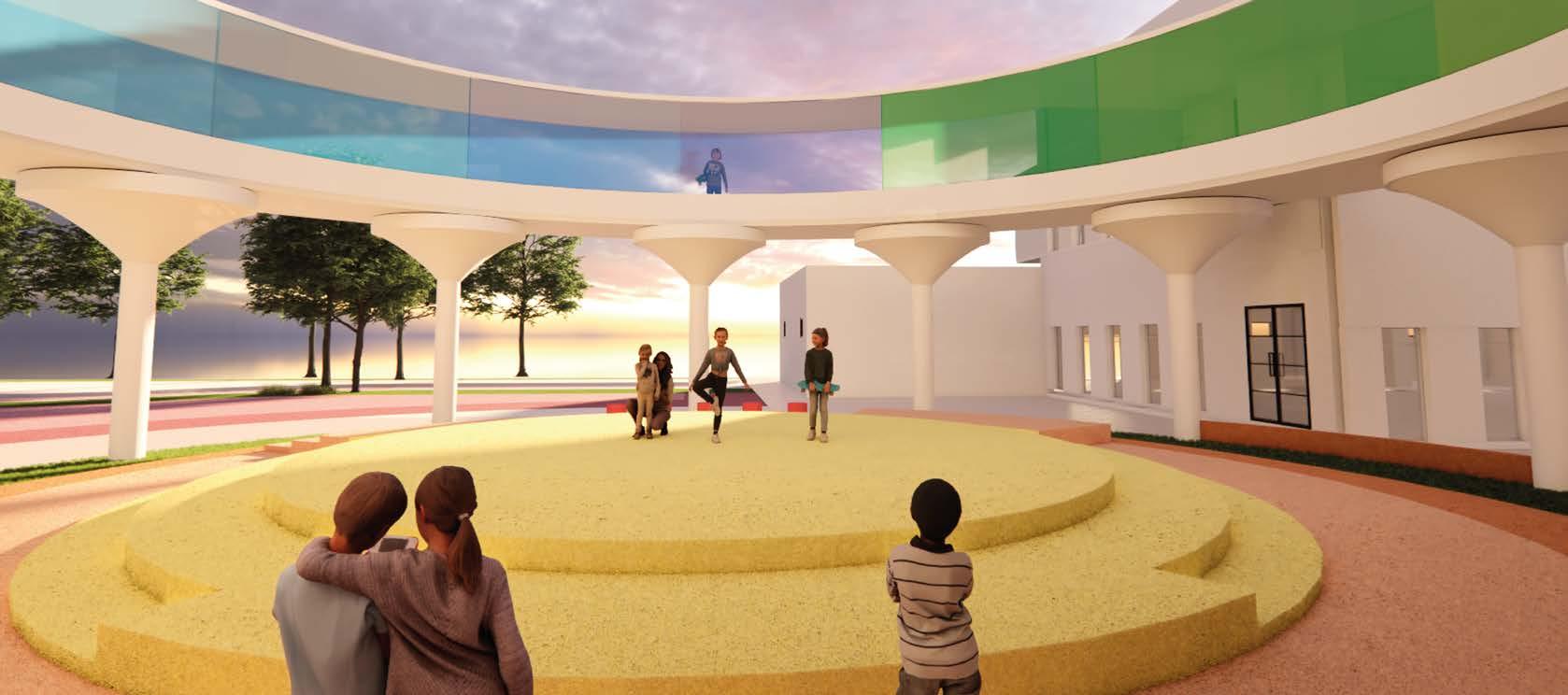
The third part is where the theater-like atmosphere brings the performative learning to children and building sense of community. By performative learning, they will build their confidence as being used to perform and getting people’s attention. Also they will learn to appreciate others which one of the key important things to enter the community.

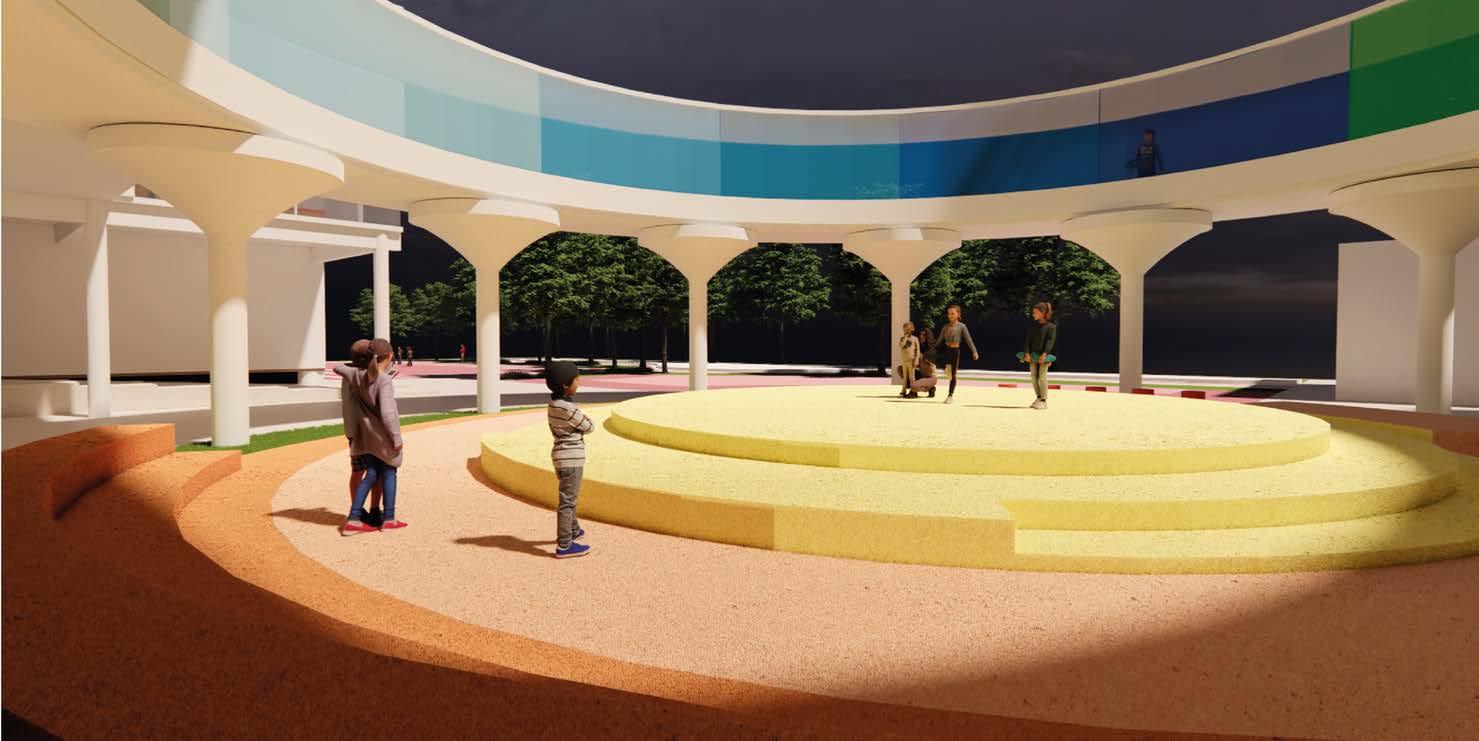
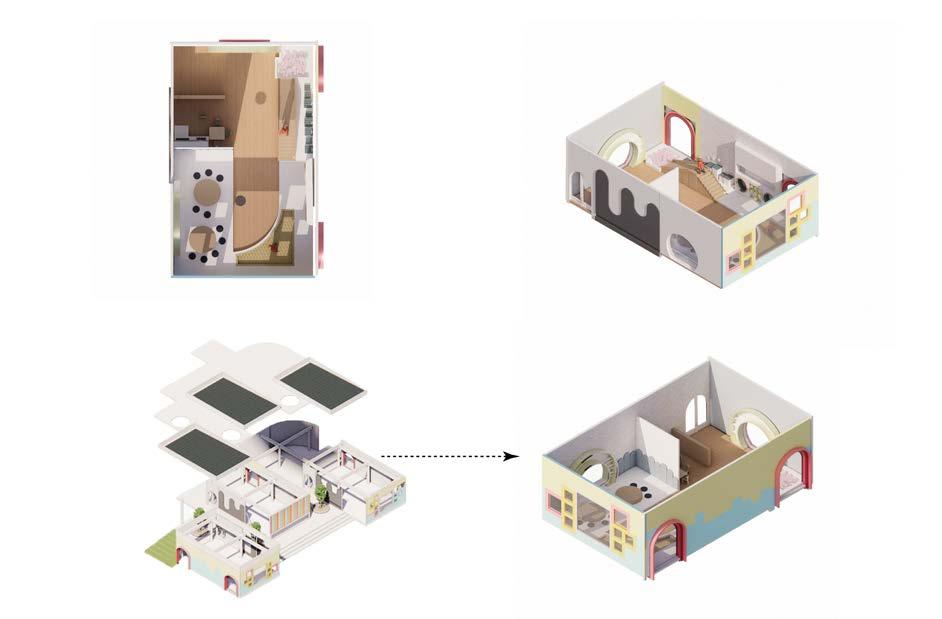
INSIDE CHILDREN’S HOUSE
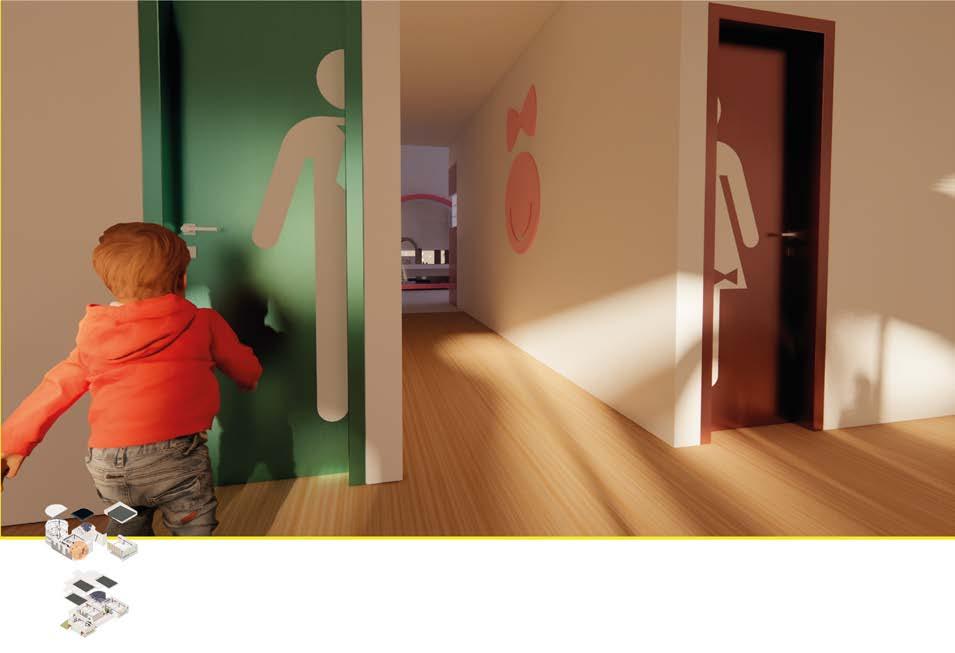
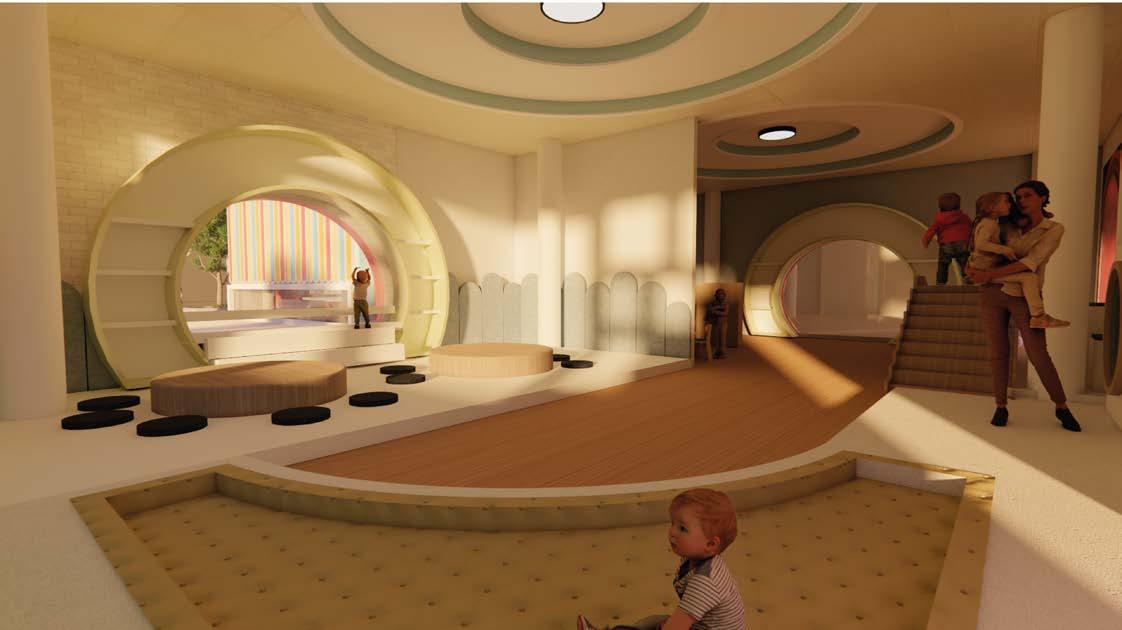
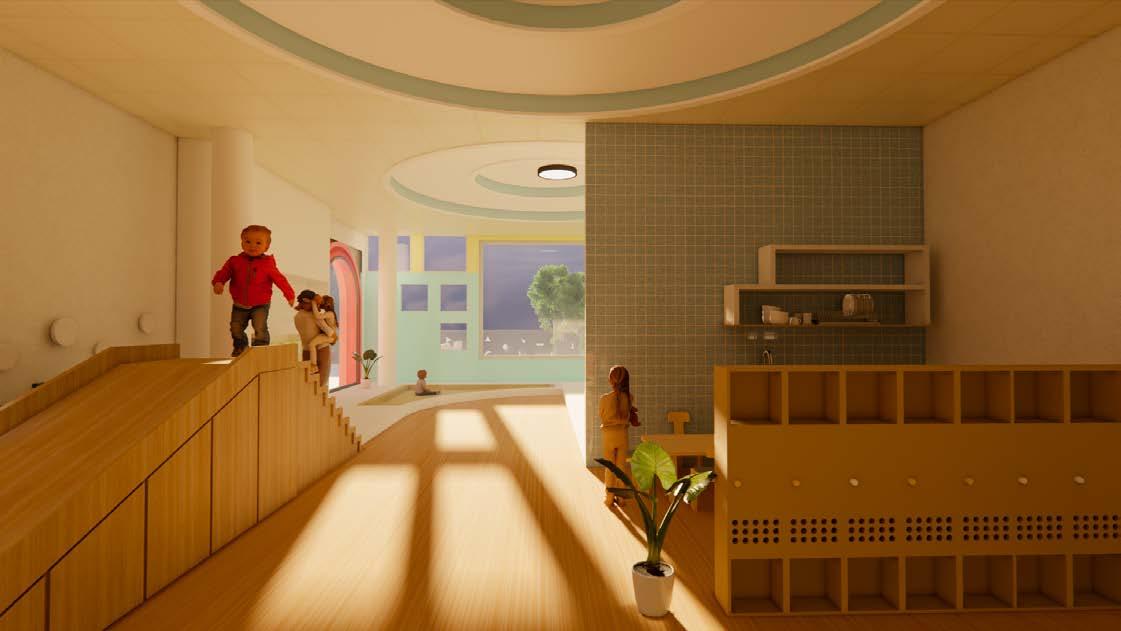
Classroom for Children’s house designed to accomodate playing-like learning experience for infants. Accomodating main learning area as a story telling based approach learning because on this developmental phase, children more likely to listen what their teacher say. This classroom also provided by mini kitchen to teach practical life and easy to recognize toilet to teach them toilet training.
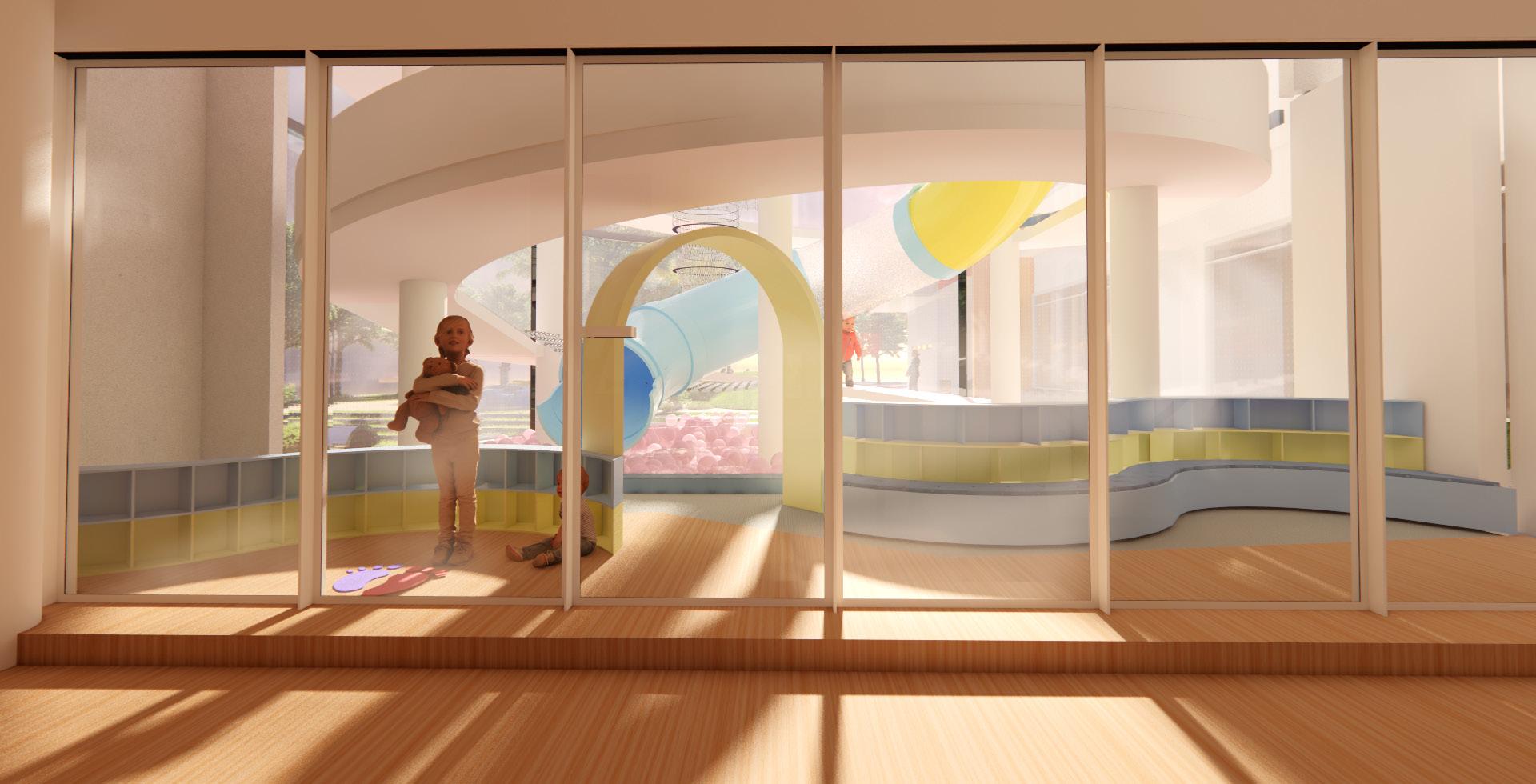
INSIDE CHILDREN’S HOUSE
Besides outdoor playing area, children’s house also provided with indoor playground. It embrace children to be active with attactive playful feature. It also has reading corner to embrace individual and community learning.

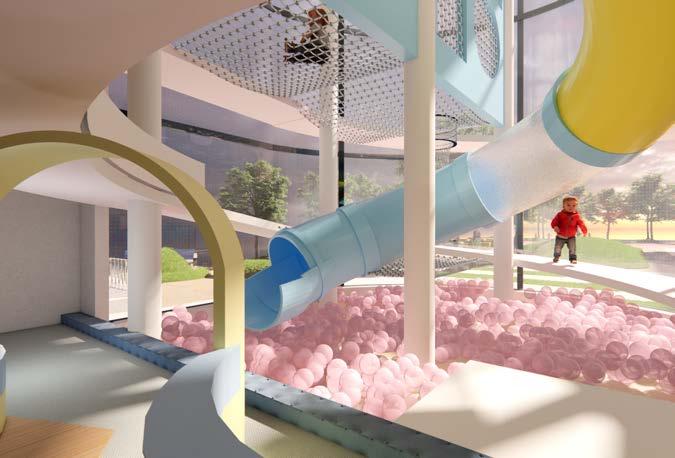
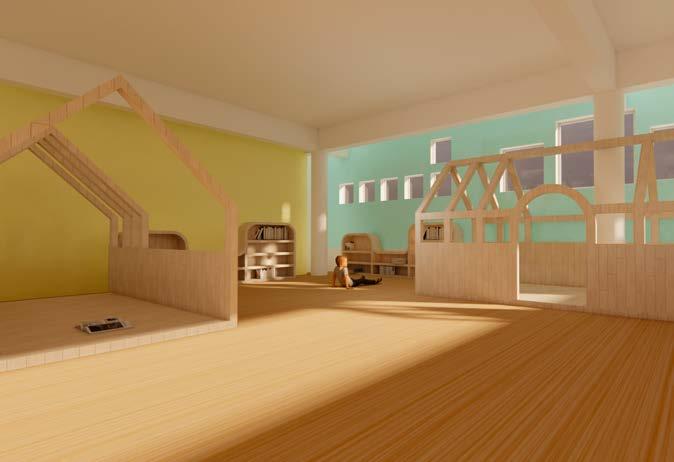
INSIDE ELEMENTARY
On this development phase, children mostlikely no longer satisfied working alone. So, they discover teamwork and partnership. This classroom design provides a lot communal area and discussion friendly with peers so that it can open-up sense of community in one class.
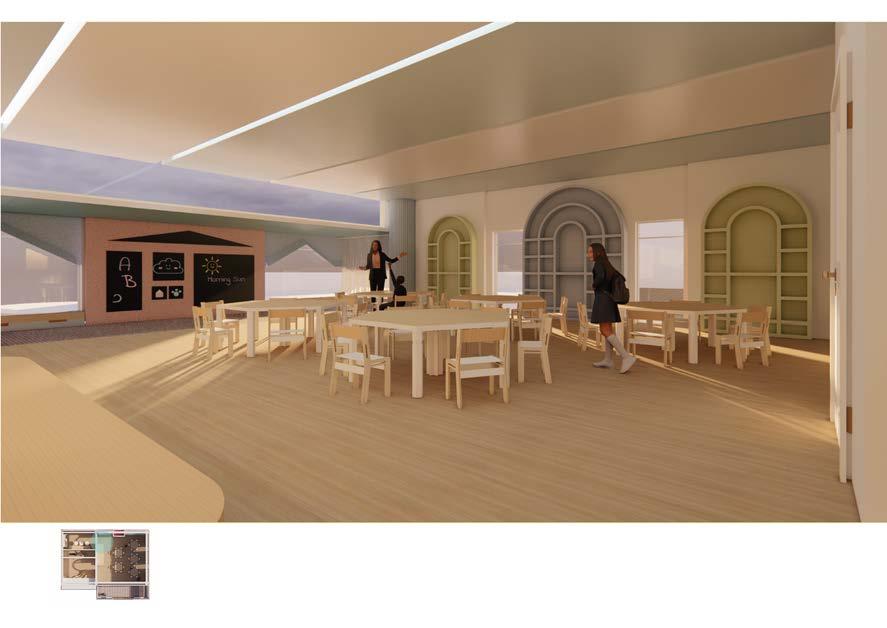

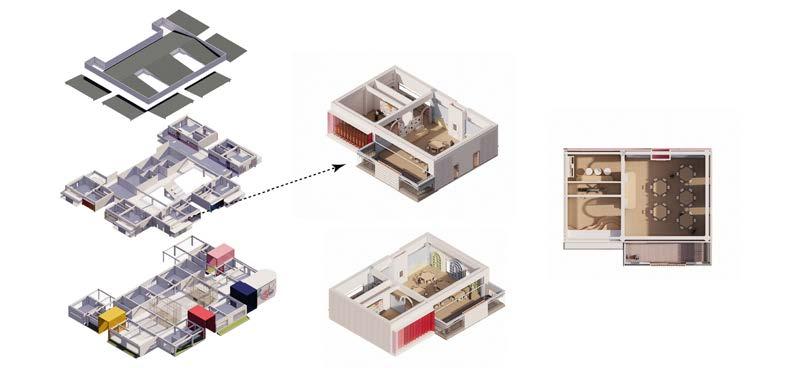
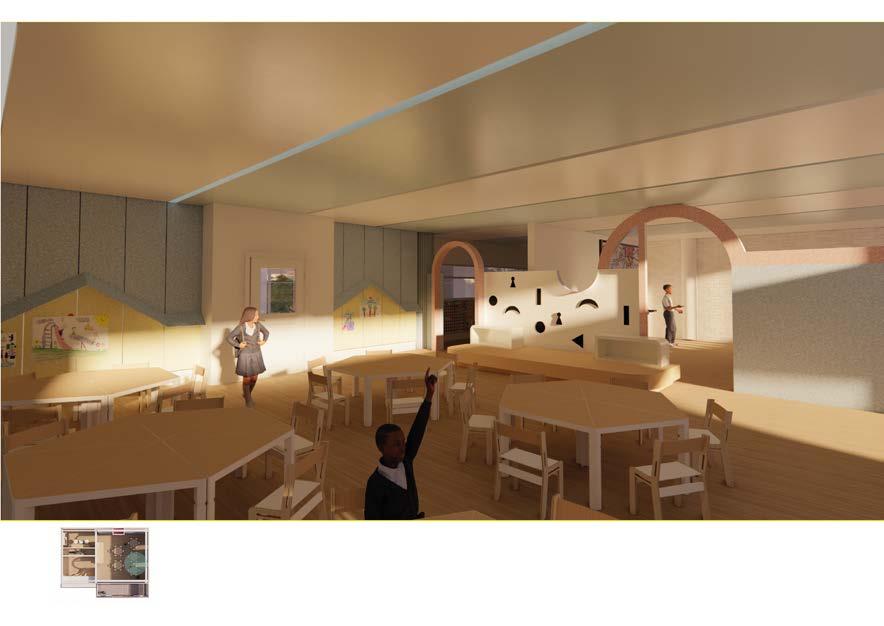
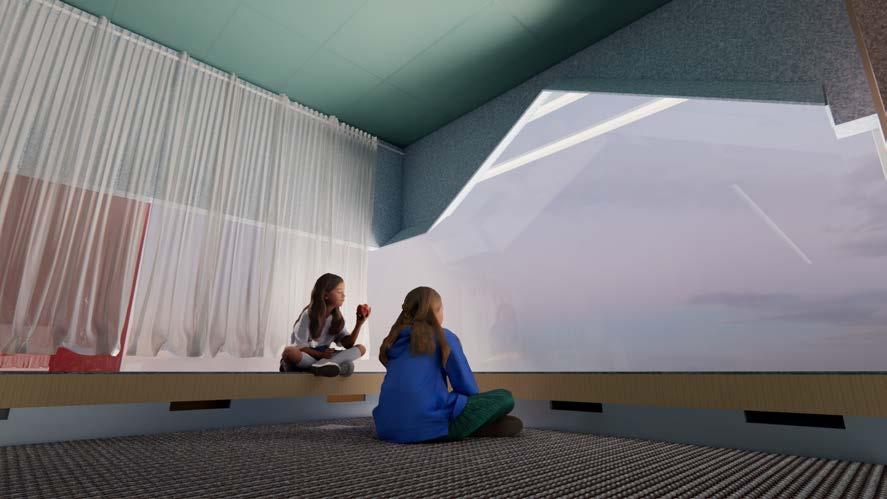
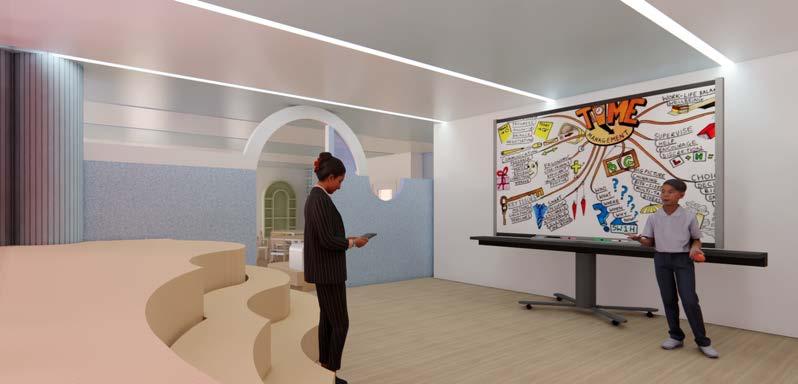
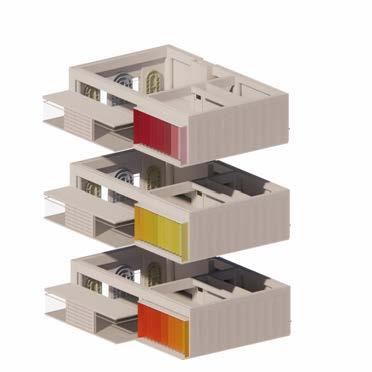
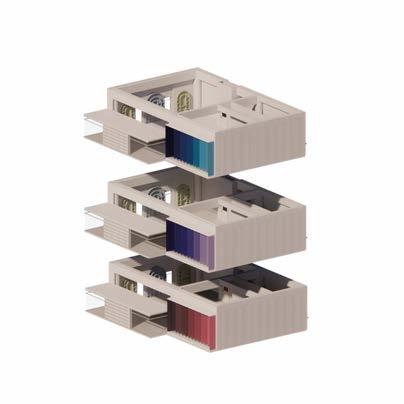

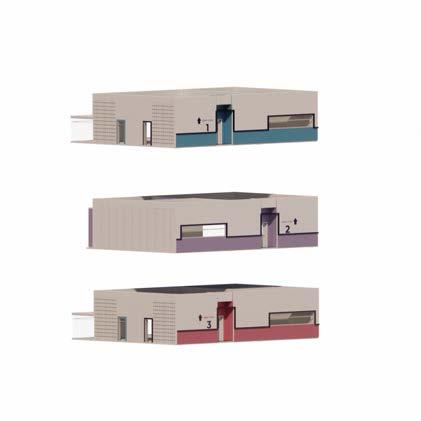
Colour as symbol to easily navigate children’s movement to their own class and differentiates between level of learning.

INSIDE ELEMENTARY
Elementary corridor provided with locker room as transition space also functioning as storage room for children’s luggage. This area also emphasizing sense of community, where the interaction between children from different class could happen.
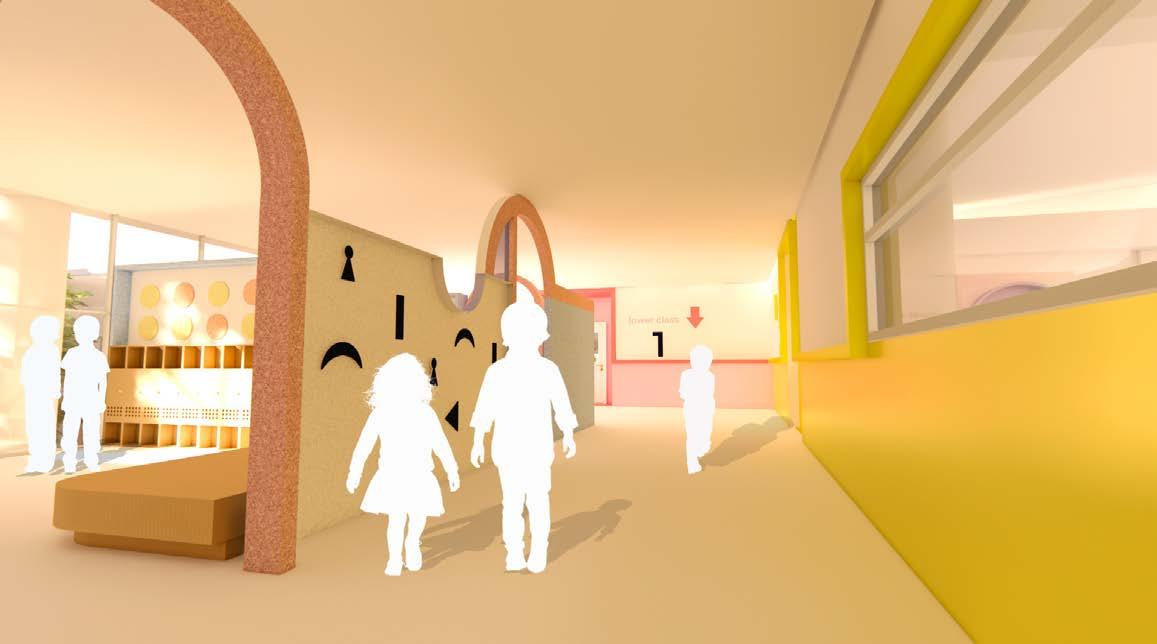
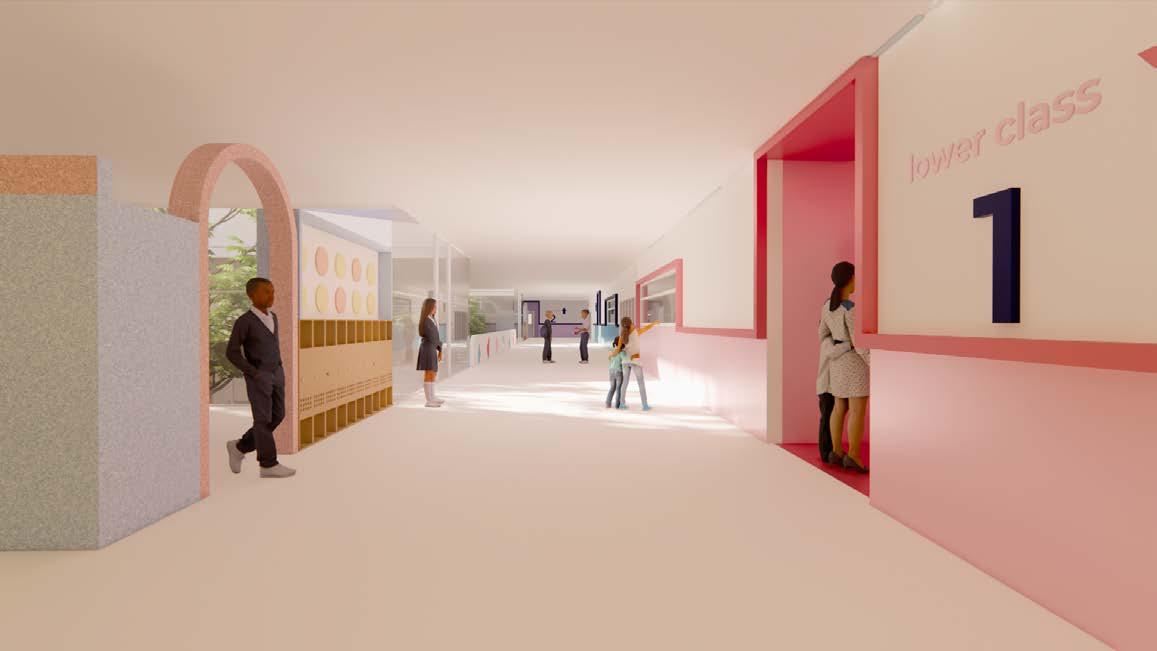
STIMULATION BASED ROOM
In order to respond the needs of neurodivergent students, this school is designed to have a Snoezelen Therapy room where they can come to this room at anytime their neuro-stimulation started to disturb their mind. Snoezelen Therapy can give children calm when they have trouble as hypersensitive neurodivergent but it can also evoke stimulation when they having a problem as hiposensitive. This room gives multisensory experience like vision and audio experience from the lighting and relaxing sound, also tactile experience by fiber optics, balls, and lava lamp.
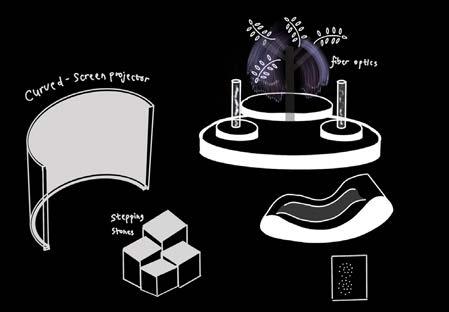
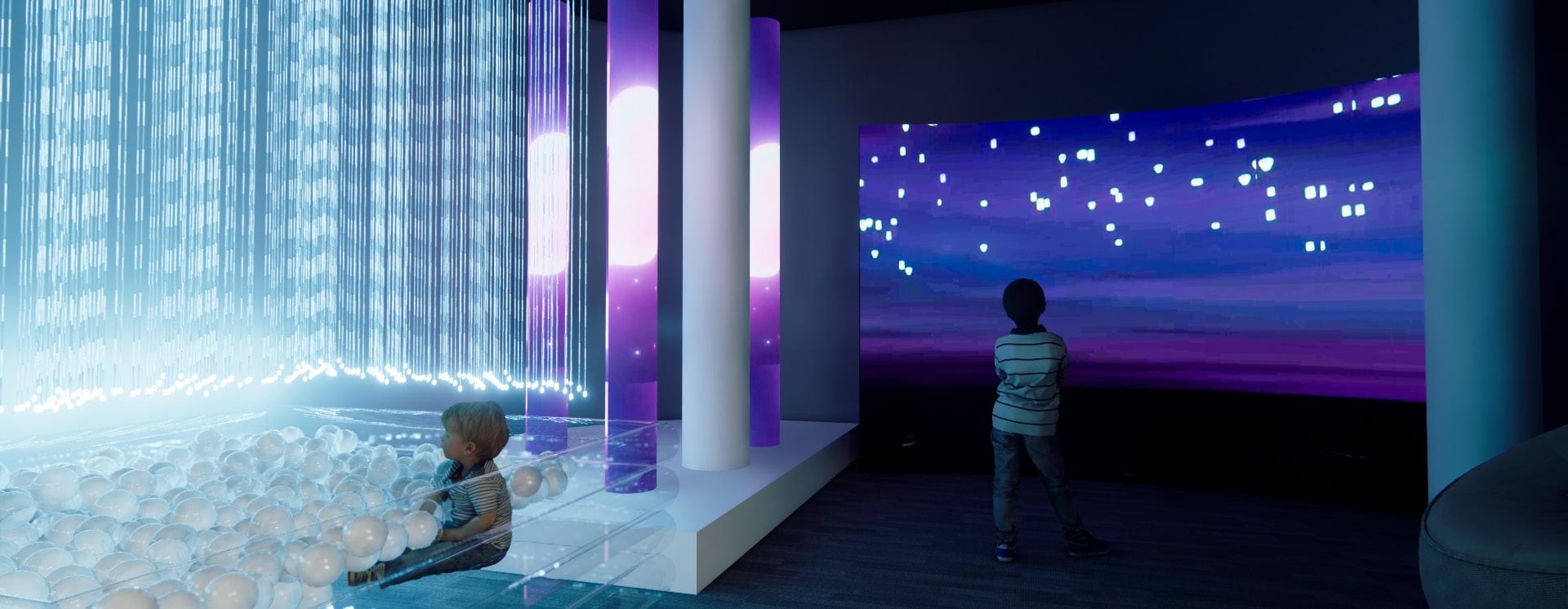
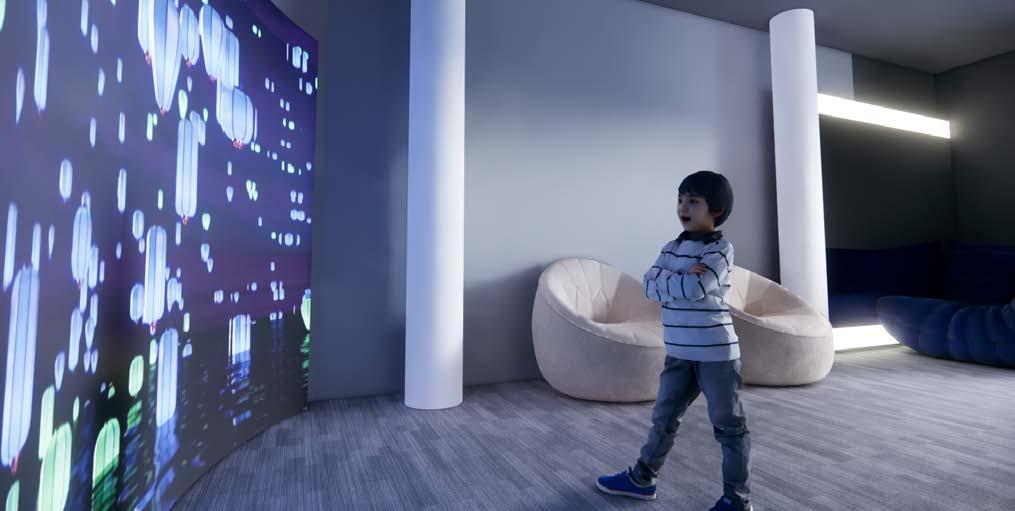
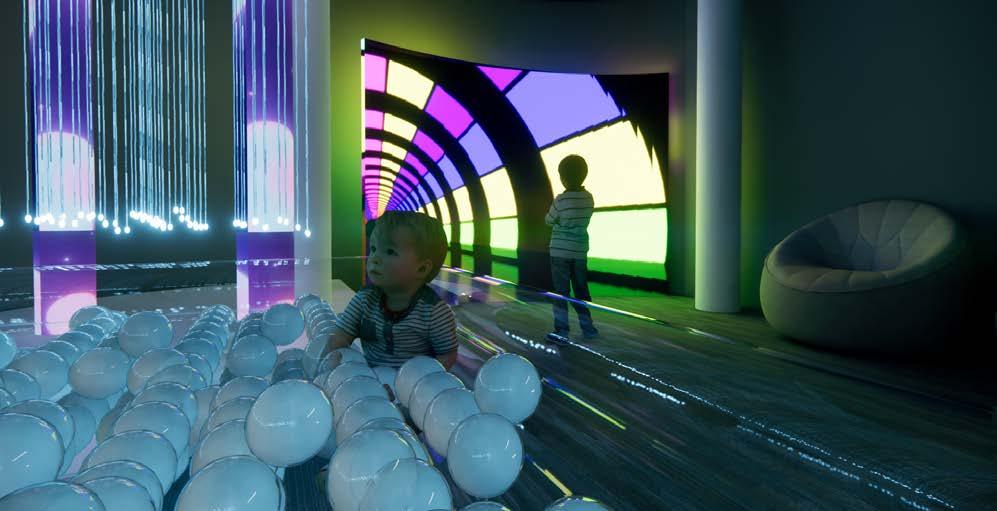

https://bit.ly/MontessoriNeurodiversityFacility
