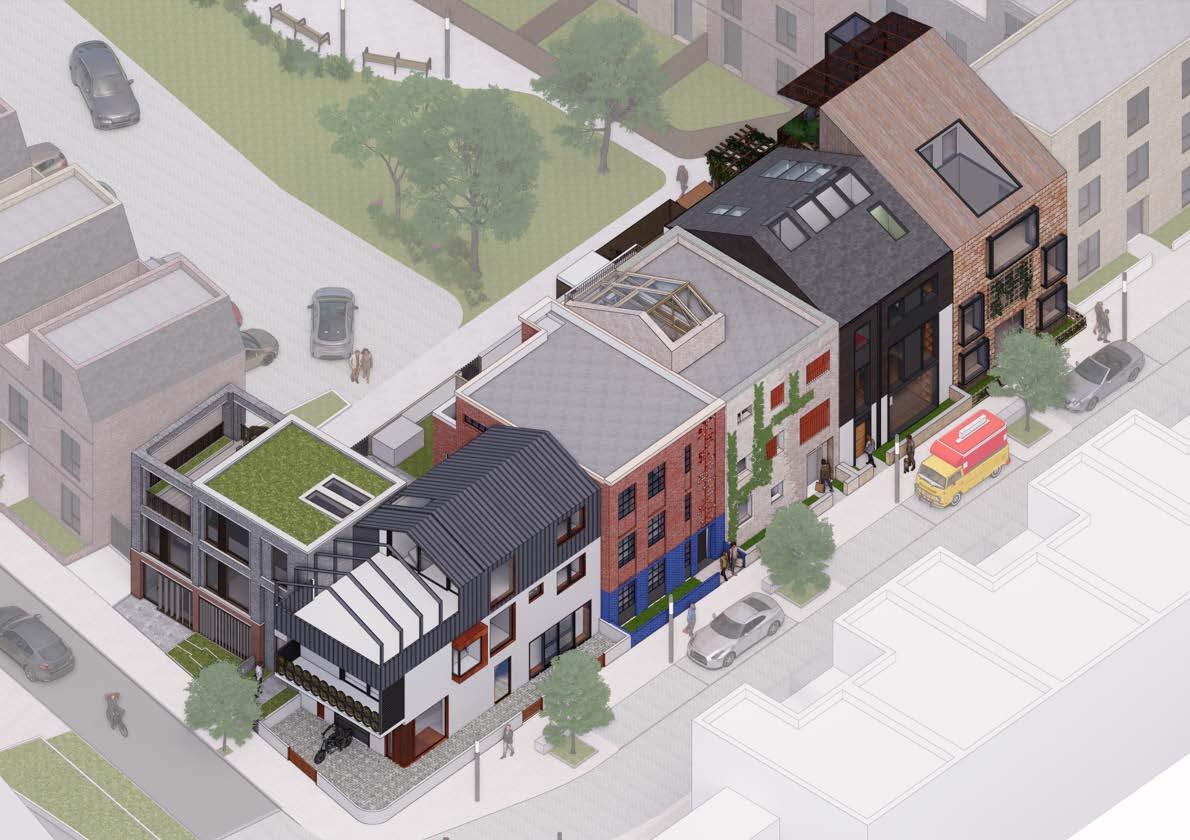

EDGELEY MASTERPLAN & LOCATION PLAN





NEWLY REGENERATED CASTLE




PRECEDENT STUDY






HOUSING SCHEME PRECEDENT STUDY


Goldsmith StreetNorwich, UK
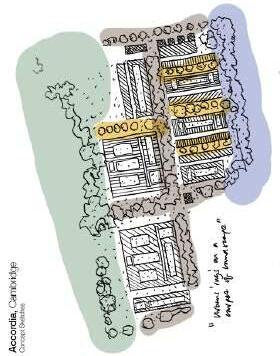
Alison Brooks Architects, & Maccreanor Lavington

The design seeks to re-introduce streets and houses in an area of the city which is otherwise dominated by The housing development comprises of 105 terraced dwellings, 45 houses and 60 flats, designed to be an affordable high-density alternative to apartment blocks. Each home faces south to maximise solar gain and is designed with practical detailing that
The plot is well used and creates a balanced between private and public spaces. Houses orientation allow natural sunlight to all the houses, and car parking is allocated on
1. The scheme demonstrates design elements that allow it to be well connected to the context. Low fencing allows for views to be maintained with the appropriate level of privacy
2. Landscaping design allows for housing to provide natural surveillance, making the green space feel safe and ensuring
1. The scheme demonstrates design elements that allow it to be well connected to the context. Low fencing allows for views to be maintained with the appropriate level of privacy provided by trees.
2. Landscaping design allows for housing to provide natural surveillance, making the green space feel safe and ensuring it is well used. Trees along the edges provide a soft boundary between public and semi public spaces.


Denser trees acts as a boundary Larger trees in wider links, reinforces green link throughout the scheme


1. The scheme demonstrates design elements that allow it to be well connected to the context. Low fencing
views to be maintained with the appropriate level of privacy provided by trees.


PRECEDENT STUDY


2. Landscaping design allows for housing to provide natural surveillance, making the green space feel safe and ensuring it is well used. Trees along the edges provide a soft boundary between public and semi public spaces.


The 4 bedroom house is designed for 6 people, and it is spread over 3 floor, with 170m2. The bedrooms are slightly larger compared to the minimum requirements, however have only one bathroom. The plan layouts are simple, similar to the traditional English one.







Environmental Strategy
The scheme meets Passivhaus standards, with high energy performance, with over 60cm external wall thickness. The windows are than the proportion in a Georgian or Victorian terrace, so the architects have used a set-back panel around the windows to give an enlargement feel. The rooftops are positioned at 15 degrees to maximise solar gain and ensure all houses have direct sunlight, and each house is facing south to maximise solar gain.
GOLDSMITH STREET, NORWICH, ENGLAND by MIKHAIL RICHES with CATHY HAWLEY ACCORDIA, CAMBRIDGE, ENGLAND by FEILDEN CLEGG BRADLEY STUDIOS




The design seeks to re-introduce streets and houses in an area of the city which is otherwise dominated by
comprises of 105 terraced dwellings, 45 houses and 60 flats, designed to be an affordable high-density alternative to apartment blocks. Each home faces south to maximise solar gain and is designed with practical detailing that








The 4 bedroom house is designed for 6 people, and it is spread over 3 floor, with 170m2. The bedrooms are slightly larger compared to the minimum requirements, however have only one bathroom. The plan layouts are simple,


by greenery through the existing trees and green space. The scheme includes 100,000 plants, 35 different varieties of fruit trees and bushes and 700 mature tree. The idea of creating a “city within a garden” is evident



The plot is well used and creates a balanced between private and public spaces. Houses orientation allow natural sunlight to all the houses, and car parking is allocated on
The design seeks to re-introduce streets and houses in an area of the city which is otherwise dominated by The housing development comprises of 105 terraced dwellings, 45 houses and 60 flats, designed to be an affordable high-density alternative to apartment blocks. Each home faces south to maximise solar gain and is designed with practical detailing that The plot is well used and creates a balanced between private and public spaces. Houses orientation allow natural sunlight to all the houses, and car parking is allocated on




elements that allow it

The 4 bedroom house is designed for 6 people, and it is spread over 3 floor, with 170m2. The bedrooms are slightly larger compared to the minimum requirements, however have only one bathroom. The plan layouts are simple, similar to the traditional English one.

The 4 bedroom house is designed for 6 people, and it is spread over 3 floor, with 170m2. The bedrooms are slightly larger compared to the minimum requirements, however have only one bathroom. The plan layouts are simple,
The scheme meets Passivhaus standards, with high energy performance, with over 60cm external wall thickness. The windows are than the proportion in a Georgian or Victorian terrace, so the architects have used a set-back panel around the windows to give an enlargement feel. The rooftops are positioned at 15 degrees to maximise
The scheme meets Passivhaus standards, with high energy performance, with over 60cm external wall thickness. The windows are than the proportion in a Georgian or Victorian terrace, so the architects have used a set-back panel around the windows to give an enlargement feel. The rooftops are positioned at 15 degrees to maximise solar gain and ensure all houses have direct sunlight, and each house is facing south to maximise solar gain.




Communal Public Space Between Housing
The idea to “Let the children play” was brought through in this project by providing these pedestrianised communal areas between the houses. Natural surveillance is maintained through the house frontages onto these spaces which makes them suitable as play areas for children.



The scheme meets Passivhaus standards, with high energy performance, with over 60cm external wall thickness. The windows are than the proportion in a Georgian or Victorian terrace, so the architects have used a set-back panel around the windows to give an enlargement feel. The rooftops are positioned at 15 degrees to maximise solar gain and ensure all houses have direct sunlight, and each house is facing south to maximise solar gain.

Materiality Light brick colour which is consistent throughout the housing is complimented by greenery through the existing trees and green space. The scheme includes 100,000 plants, 35 different varieties of fruit trees and bushes and 700 mature tree. The idea of creating a “city within a garden” is evident throughout the scheme.








Low fencing allows for appropriate level of privacy housing to provide natural feel safe and ensuring provide a soft boundary spaces.



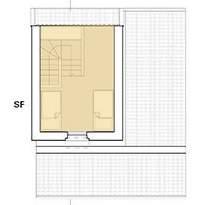









Goldsmith Street - Norwich, UK
Four Bedroom Long Courtyard House (FCBS07)
Accordia - Cambridge, UK
Goldsmith Street - Norwich, UK
Four Bedroom Long Courtyard House (FCBS07)
Goldsmith
- Norwich,
MASTERPLAN DESIGN & STREET VIEWS
















RESIDENTIAL BLOCK DESIGN










ENVIRONMENTAL ANALYSIS



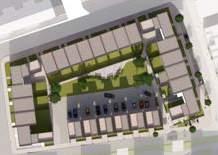



Parking provision to the south of the site in order to minimise impact on site and maximise green space.
Green landscaped communal garden is located to the north of the site in order to maximise the levels of sunlight it can receive.
Prevailing westerly winds provide opportunity for methods of natural ventilation
Summer (a.m.) Winter (a.m.)
Summer (noon) Winter (noon) Aerial isometric of proposed masterplan
Summer (p.m.) Winter (p.m.)
MATERIALITY & LANDSCAPE
GREEN LINK DESIGN STRATEGY

• The green link runs along the south side of all 4 residential blocks, and is one long shared space, comprised of a herringbone pattern.
• Private road - only residents may drive along this street.
SHARED STREET DESIGN STRATEGY

• The shared street between the two neighbouring residential blocks is also a shared space, providing parallel parking spaces and a space for pedestrians with minimal traffic.




Square block pavers are used for the pavements, to demarcate the pedestrian area from the road.
A herringbone brick pattern is used for the road and shared spaces, chosen for its robustness and to be visually distinct from the pavement.
Decomposed granite is used for the walkways and paths within the courtyard.
PARKING,
CYCLING, REFUSE & DESIGN STRATEGY







EXISTING & PROPOSED HOUSING TYPOLOGIES

Terraced with dormer window Standard terrace


Terraced with bay windows



- Victorian design language
- gable ends
- tight, cramped alleyways
- vehicle focused streets
- privacy concerns
+ contemporary design
+ modern design technology
+ landscaped streets
+ communal shared spaces
+ privacy & security

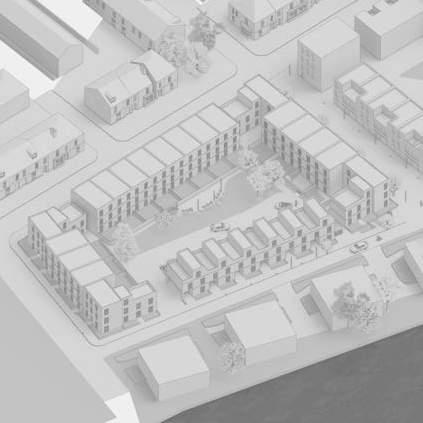




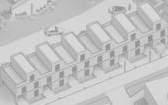



Standard terraced house
Corner terraced house Mews house
The standard terrace blocks have an area of 7m x 10m, and have a garden to the rear of the house.
The terraces have a traditional back garden which faces onto the courtyard communal garden.
The corner blocks have a roof garden instead of a garden at ground floor level, due to space restrictions.
The mews houses have built in parking at ground floor level, and a roof garden.
HOUSING DESIGN GUIDELINES


The plot for this project will be a standard terraced house.

The corner terrace must have at least 1/3 of its roof area as outdoor amenity space
The standard terraced house can have an optional pitched roof at a 25° pitch
DESIGN RULES

The mews houses have a roof garden and an integrated parking space on ground floor.





STREET ELEVATIONS


This plot is the one which will be designed in this portfolio.


Front Elevation A
(1:200 @ A3)
Front Elevation B (1:200 @ A3)
Rear Elevation C
(1:200 @ A3)
Site Plan
(1:1000 @ A3)

CLIENT BRIEF DEVELOPMENT
“A 30 year old couple with one toddler.”
“The husband is a chef who runs a burrito van at local food fairs. He needs to prep food for the burrito business at home.”
Marco is a chef who runs a burrito van at Castle Street food fairs, working very flexible hours
he prepares food for the burrito van at home and requires a large, hygienic kitchen with ample storage and preparation space
they also grow their own vegetables in a greenhouse at home to use in the food van. They primarily grow chillies, onions and peppers
the couple like to entertain, and host dinner parties, requiring a big kitchen/dining space
the kitchen needs to be the primary architectural focus of the house, with a strong sense of hierarchy and prominence
food truck must be close by, with easy access to the kitchen, store and greenhouse

Marco & Alice have decided to purchase this plot
for a more stable income, Alice is a teacher who teaches physics at Stockport Academy, which is only a 6 minute cycle ride away
she requires a home study in order to store school books and complete marking on the weekends
the couple require space to look after Emma, their 2 year old daughter. They drop her off at a nursery when they are both at work
she is also an avid reader, and has an extensive collection of books related to physics and science in her home office
because Emma is young and will grow up in this world, Marco & Alice are very environmentally concious, so the building should be very sustainable where possible
she requires some form of play space, which can in time be incorporated into the bedroom as she outgrows it
Emma attends pre-school while her parents are at work, and Alice provides extra tuition and activities to continue her education
the house needs to be able to adapt to Emma’s needs as she grows older, into a teenager and an adult
Alice, 31 from Manchester, UK Emma, 2 Marco, 30 from Cancún, Mexico
CLIENT ROUTINES
On weekends, the family often visit the park or go out for a walk
Marco has more flexible hours, and often drops Emma off at pre-school before heading to Castle Street to sell burritos
Alice spends most of her weekdays teaching, and has a very strict routine for work
He sometimes has to make supply runs, but as he lives so close, this is not a big problem!
The family will then all cook together, and Emma will help with small tasks, or help with baking.
There is always time to play with and spend time with Emma, whether this be in her bedroom, the lounge or the garden.
... while the children have a playdate upstairs
Family friends will visit, who have children of their own. The adults will have a dinner party...
Marco loves cooking, and takes pleasure in cooking meals for the whole family in the evenings.
Once Emma has been put to bed, Marco and Alice can relax, watch TV and unwind.
SPACES, CONNECTIONS & SPATIAL REQUIREMENTS
Lounge needs views out, large windows and natural light. It would benefit from a connection to the kitchen and garden, be it physical or visual.


DINING ROOM



The master bedroom requires an ensuite, and but does not need to be a big space, as the parents will spend most of their time downstairs.
(Total > 24m2)



Garden needs space for a greenhouse, to grow vegetables, and incorporates the bin and bicycle store.



Kitchen is to be a significant architectural feature of the house. It will need to be double volume in order to make it a focal point, but also to incorporate the necessary service infrastructure.
The stair well is to become another architectural focal point. A sculptural staircase will provide vertical circulation within an atrium or lightwell.



Emma’s bedroom must be flexible, to adapt to her lifestyle as she grows up. More privacy is required, so upper floor rooms have smaller windows.
Minimum floor area requirements are shown in red.
KITCHEN
LOUNGE
ENSUITE (2.5m2)
GARDEN
STAIRS
PARKING
SPLIT LEVEL CONCEPT DESIGN
Split level form provides a habitable space within the roof void.
Floor levels of adjacent houses to be maintained in front half of house to ensure the facade is aligned properly.
THIRD FLOOR
Vertical circulation within a central core.
Bathroom oriented to the rear of the house so that the plumbing and water infrastructure stack throughout the building.
CHILD’S BEDROOM
SECOND FLOOR
Emma’s bedroom faces east to catch morning sunlight.

FIRST FLOOR
Kitchen oriented to back of house to be close to greenhouse and garden.
GROUND FLOOR

SPLIT LEVEL HOUSE, PHILADELPHIA, USA
Lead Architect
Contractor
Structural Engineer
Project Year
Project Area
Stair Fabrication
Cabinetry
Qb3 Design
McCoubrey Overholser, Inc.
The Kachele Group
2009
279m2
Bill Curran Design
James Van Etten


Lounge space overlooks the kitchen, giving a visual separation as well as a connection, and domestic spaces are upstairs out of sight.

Open design allows for extensive daylighting and strong design language maintains connections between spaces on different floors.


Vertical circulation is handled in one stair core, which doubles as a light well.




Floor plan is more compartmentalised on upper floors, with bedrooms and bathrooms.


Open plan living spaces provide ample daylighting and flexibility of space.






SKETCH SCHEME - DESIGN DEVELOPMENT

Open spaces on lower floors have larger windows.
Private spaces on upper floors have smaller windows to create a dynamic and visually distinct facade.
Kitchen at rear in order to be adjacent to the allotments in the garden.
Floor levels staggered at the rear of the building to provide habitable roof space for bedroom and privacy for bedrooms.
Small amounts of storage are built into the underside of the stair and the area below the split level floor above

Small study sits on the first split level space, accessed from the half landing The house includes a small guest bedroom, in case family members or friends come to visit.




Kitchen and dining room to share same design language and to merge into one continuous space Lounge to overlook the kitchen and double volume, retaining views to garden through double height windows
Emma’s bedroom must be able to adapt into a room for a future adult, so it is shown here as an adult’s bedroom.

The master bedroom also contains an ensuite bathroom
Building levels remain consistent with street on this side in order to match the rest of the terraced housing scheme.
CHILD’S BEDROOM MASTER BEDROOM
The master bedroom is contained in the loft, and the split level design makes this space habitable

The void runs all the way through the house, and can contain long lighting features to create an atrium above the kitchen

The scheme contains a large lightwell which includes a sculptural staircase as a central circulation core.
1:100 FLOOR PLANS
Designated bicycle and bin store
Large industrial fridge/freezer units in void beneath split-level first floor provides adequate storage for the business supplies.
Lightwell continues all the way from roof to ground floor, providing natural daylighting into the kitchen and providing passive stack effect ventilation.

AXONOMETRIC FLOOR PLANS
Marco can grow crops for the food truck business in the greenhouse, which is connected to the rainwater pipe for harvesting and irrigation.
The kitchen has 1.5x the ceiling height of any other room in the house, giving it an unmistakable dominance.

&
are protected in accordance with Approved Document B section 2.5

The parents get the loft bedroom as they only ever really use it to sleep, whereas Emma is more likely to spend more hours of the day in her room as she gets older.

bedroom has a higher ceiling and contains a small mezzanine play area. This can be removed or converted into a study space when she grows older.
Emma’s
Greenhouse
Study WC Snug Entrance Lobby
Protected Stair
Protected Stair
Section B (1:50 @ A3)
A B






























































































































































Front Elevation A (1:50 @ A3)
Rear Elevation B (1:50 @ A3)
EXTERNAL VISUALS





View from street looking north, showing existing Victorian houses and food truck parking location
View from courtyard looking towards rear of house
View from garden looking at greenhouse, decking and bicycle/bin store Night render of the street looking north
View from street looking towards main facade
INTERNAL VISUALS





View from dining room looking towards stair, kitchen and garden
View of lounge showing window to kitchen and garden
View from kitchen looking towards sculptural stair
View of Emma’s bedroom showing mezzanine
View from kitchen showing lightwell
STREET SECTIONS
Street Section looking North (1:100 @ A3)
Street Section looking South (1:100 @ A3)
CONSTRUCTION AXONOMETRIC
MASTERPLAN CONSTRUCTION SEQUENCE

Existing site, with Edgeley Park Stadium, home of Stockport County Football Club, and existing Victorian terraced houses on Clwyd Avenue & Hardcastle Road. Sykes Reservoir is located to the south of the site.

The existing perimeter block of Victorian terraced housing on Clwyd Avenue is also to be demolished. The site is to be excavated to prepare for the new road network, with pipework and electrical infrastructure to be installed beneath the roads.

Edgeley Park is to be demolished, Stockport County will move to their new stadium, and the land beneath the stadium to be remediated, ready for the new masterplan to be constructed on top.

1.
Hard and soft landscaping to be completed, with the four new perimeter blocks to be constructed on top simultaneously.
CONSTRUCTION SEQUENCE

Exterior landscaping finished, site excavated, concrete foundations cast in-situ.

Blockwork party wall built up, cladding support structure erected with scaffolding, roof ventilation cavity installed.

Load-bearing insulation installed on concrete upstand, timber structure erected above.

Pre-fabricated metal frames installed with glazing, waterproof membrane overlaps tucked into metal frame to complete weather-proofing envelope.

Insulation installed between timber frame of building and between floor joists to complete thermal envelope.

Timber cladding, render and roof tiles installed to complete facade. Flooring structure to be laid ready for floor finishes, completing first fixing.

Airtight waterproof membrane installed above OSB board layer with additional material left to wrap into metal frames.

Neighbouring properties to be completed simultaneously to complete street. Internal walls erected and floor finishes laid. Second fixing to be completed.
RIBA PLAN OF WORK 2020
Design & Build contract for project to be managed by property developer who will run the entire site.
Stage Boundaries:
Stage Boundaries:
Stages 0-4 will generally be undertaken one after the other.
Stages 0-4 will generally be undertaken one after the other.
The RIBA Plan of Work organises the process of briefing, designing, delivering, maintaining, operating and using a building into eight stages. It is a framework for all disciplines on construction projects and should be used solely as guidance for the preparation of detailed professional services and building contracts.
The RIBA Plan of Work organises the process of briefing, designing, delivering, maintaining, operating and using a building into eight stages. It is a framework for all disciplines on construction projects and should be used solely as guidance for the preparation of detailed professional services and building contracts.
Week
Stage Outcome at the end of the stage
Stages 4 and 5 will overlap in the Project Programme for most projects.
Stages 4 and 5 will overlap in the Project Programme for most projects.
Strategic Definition
Stage Outcome at the end of the stage The best means of achieving the Client Requirements confirmed
PROJECT
Client Requirements
Feasibility Studies & Site Surveys
Stage 5 commences when the contractor takes possession of the site and finishes at Practical Completion
Stage 5 commences when the contractor takes possession of the site and finishes at Practical Completion
Stage 6 starts with the handover of the building to the client immediately after Practical Completion and finishes at the end of the Defects Liability Period
If
The best means of achieving the Client Requirements confirmed
1 Preparation and Briefing
2 Concept Design
3 Spatial Coordination
4 Technical Design
5 Manufacturing and Construction
6 Handover
Projects span from Stage 1 to Stage 6; the outcome of Stage 0 may be the decision to initiate a project and Stage 7 covers the ongoing use of the building.
Project Brief approved by the client and confirmed that it can be accommodated on the site
Project Brief approved by the client and confirmed that it can be accommodated on the site
Architectural Concept approved by the client and aligned to the Project Brief
Architectural Concept approved by the client and aligned to the Project Brief
Architectural and engineering information Spatially Coordinated
All design information required to manufacture and construct the project completed
7 Use
Initial Masterplan Design
Residential Block Design
Core Tasks during the stage
Client Brief Development
Stage 6 starts with the handover of the building to the client immediately after Practical Completion and finishes at the end of the Defects Liability Period
Core Tasks during the stage
Initial House Design
Submit Planning Applications
Project Strategies might include: – Conservation (if applicable)
Cost
Developed House Design Agree Final Design
Stage 7 starts concurrently with Stage 6 and lasts for the life of the building.
Fire Safety – Health and Safety
Inclusive Design
Project Strategies might include:
Planning – Plan for Use
– Conservation (if applicable)
– Cost
– Procurement
Fire Safety
– Sustainability
Planning Note:
Stage 7 starts concurrently with Stage 6 and lasts for the life of the building.
Planning Note:
Demolition of Site
– Health and Safety
– Inclusive Design
Planning Applications are generally submitted at the end of Stage 3 and should only be submitted earlier when the threshold of information required has been met. If a Planning Application is made during Stage 3, a midstage gateway should be determined and it should be clear to the project team which tasks and deliverables will be required.
– Planning
See RIBA Plan of Work 2020 Overview for detailed guidance on Project Strategies
If the outcome determines that a building is the best means of achieving the Client Requirements the client proceeds to Stage 1
Prepare Client Requirements
Develop Business Case for feasible options including review of Project Risks and Project Budget
Prepare Project Brief including Project Outcomes and Sustainability Outcomes
Prepare Architectural
The brief remains “live” during Stage 2 and is derogated in response to the Architectural Concept
Undertake Design Studies
Prepare Client Requirements
Develop Business Case for feasible options including review of Project Risks and Project Budget
Ratify option that best delivers Client Requirements
Review Feedback from previous projects
Ratify option that best delivers Client Requirements
Quality Aspirations and Spatial Requirements
Undertake Feasibility Studies
Prepare Project Brief including Project Outcomes and Sustainability Outcomes
Agree Project Budget
Quality Aspirations and Spatial Requirements
Concept incorporating Strategic Engineering requirements and aligned to Cost Plan Project Strategies and Outline Specification
Engineering Analysis and Cost Exercises to test
Develop architectural and engineering technical design
Stage 4 will overlap with Stage 5 on most projects
Finalise Site Logistics
Manufacturing, construction and Commissioning completed There is no design work in Stage 5 other than responding to Site Queries
handed over, Aftercare initiated and Building Contract
Hand over building in line with Plan for Use Strategy
Planning permission granted - construction on site can begin.
Agree Project Brief Derogations
Prepare Architectural Concept incorporating Strategic Engineering requirements and aligned to Cost Plan, Project Strategies and Outline Specification
Architectural Concept resulting in Spatially Coordinated design aligned to updated Cost Plan Project Strategies and Outline Specification
Undertake Design Studies, Engineering Analysis and Cost Exercises to test
Prepare and coordinate design team Building Systems information
Develop architectural and engineering technical design
Manufacture Building Systems and construct building
Finalise Site Logistics
Undertake review of Project Performance
Hand over building in line with Plan for Use Strategy
Monitor progress against Construction Programme
Review Feedback from previous projects
Land Preparation
– Plan for Use
– Procurement
Undertake Site Appraisals
Laying of New Road Network
Drainage Infrastructure Laid
– Sustainability
See RIBA Plan of Work 2020
Pavements & Hard Landscaping
Planning Applications are generally submitted at the end of Stage 3 and should only be submitted earlier when the threshold of information required has been met. If a Planning Application is made during Stage 3, a midstage gateway should be determined and it should be clear to the project team which tasks and deliverables will be required. See Overview guidance
See Overview guidance
Procurement:
Overview for detailed guidance on Project Strategies
HOUSE MASTERPLAN
Estimated Completion
Core Statutory Processes during the stage:
Stage 4 Tender Drawings
Excavation of Plot
Planning
Foundations Laid
Building Regulations Health and Safety (CDM)
Timber Primary Structure
Weather-proofing
The RIBA Plan of Work is procurement neutral –
Procurement:
See Overview guidance for a detailed description of how each stage might be adjusted to accommodate the requirements of the Procurement Strategy.
Insulation
Roof Linings & Tiling
Water & Electrical Infrastructure
Timber Wall Cladding
Internal Walls
The RIBA Plan of Work is procurement neutral –
ER Employer’s Requirements
Floor Finishes and Wall Linings
See Overview guidance for a detailed description of how each stage might be adjusted to accommodate the requirements of the Procurement Strategy.
First Fixings
CP Contractor’s Proposals
Furnishings
Estimated Completion
Post Occupancy Evaluation
Occupation
No design team required for Stages 0 and
Strategic appraisal of Planning considerations
Source Site Information including Site Surveys
Undertake Feasibility Studies
Two separate planning applications will be submitted - one for the landscape and highway works and another for the individual house.
Agree Project Budget
Prepare Project Execution Plan
Prepare Project Programme
Source Site Information including Site Surveys
Undertake Site Appraisals No design team required for Stages 0 and 1. Client advisers may be appointed to the client team to provide strategic advice and design thinking before Stage 2 commences.
Prepare Project Programme
Prepare Project Execution Plan
Undertake Design Reviews with client and Project Stakeholders
Agree Project Brief Derogations
Prepare stage Design Programme
Initiate Change Control Procedures
Prepare stage Design Programme
Undertake Design Reviews with client and Project Stakeholders
Prepare stage Design Programme
Option: submit outline
Source pre-application Planning Advice
Initiate collation of health and safety Pre-construction Information
Obtain pre-application Planning Advice
Architectural Concept resulting in Spatially Coordinated design aligned to updated Cost Plan Project Strategies and Outline Specification
Prepare and integrate specialist subcontractor Building Systems information
Prepare and coordinate design team Building Systems information
Inspect Construction Quality
Manufacture Building Systems and construct building
Resolve Site Queries as required
Prepare stage Design Programme
Prepare and integrate specialist subcontractor Building Systems information
Initiate Change Control Procedures
Prepare stage Design Programme
Specialist subcontractor designs are prepared and reviewed during Stage 4
The construction of the houses will begin once the new road network and infrastructure are in place.
Agree route to Building Regulations compliance Option: submit outline Planning Application Review design against Building Regulations Prepare and submit Planning Application
Undertake seasonal Commissioning
Rectify defects
Monitor progress against Construction Programme
Undertake Commissioning of building
Complete initial Aftercare tasks including light touch Post Occupancy Evaluation Implement Facilities Management and Asset Management Undertake Post Occupancy Evaluation of building performance in use
Inspect Construction Quality
Prepare Building Manual
Prepare stage Design Programme
Resolve Site Queries as required
Undertake review of Project Performance
Undertake seasonal Commissioning
Verify Project Outcomes including Sustainability Outcomes
Rectify defects
Complete initial Aftercare tasks including light touch Post Occupancy Evaluation Implement Facilities Management Asset Management Undertake Post Evaluation of performance
Verify Project including Sustainability Outcomes
Undertake Commissioning of building
Building handover tasks bridge Stages 5 and 6 as set out in the Plan for Use Strategy
Prepare Building Manual
Specialist subcontractor designs are
and reviewed during Stage 4
Submit Building Regulations Application
Discharge precommencement Planning Conditions
Prepare Construction Phase Plan
Submit form F10 to HSE if applicable
Strategy
Stage 4 information can be released during the early construction stages in order to accelerate the construction process
ENVIRONMENTAL STRATEGY
HEATING & COOLING STRATEGY

Natural ventilation caused by stack effect, with the east-west prevailing winds causing the lightwell to double up as a chimney, sucking hot air through the building
Heating in colder months provided by underfloor heating pipes between the floor joists
Tilt & turn windows allow for ventilation without risk of falling, and also allow for easy cleaning and maintenance.
Operable louvres within internal walls allow cross breezes to pass through the entire room and out into the central core.
Skylights and underfloor heating are operated electronically via a control panel in the kitchen.
Mechanical ventilation is only used for above the kitchen stove, due to the high levels of steam and smoke.


A small irrigation pipe leads from the rainwater downpipe to the greenhouse, with the rest of the rainwater leading to the main storm drain
Underfloor heating pipes within aluminium tray between floor joists
LIGHTWELL - DAYLIGHTING STRATEGY
In winter, the low angle of the sun will be blocked by the building over the road, but the lightwell and internal windows will help to illuminate the lower floors.
Lightwell allows summer sun to reflect off of internal surfaces and will bring sunlight deep into the building.
ENVIRONMENTAL PERFORMANCE
DAYLIGHTING ANALYSIS: SEFAIRA

Energy efficient equipment & lighting, strong air-tightness and lots of thermal insulation means the building’s primary energy usage will be for heating the building, given the local climate.


Bedrooms are welllit, and are fitted with blinds to avoid morning light from the east.
Lounge, dining area and kitchen are extremely well-lit.
%
COSTING, JUSTIFICATION & VALUE ENGINEERING
Advantages of timber construction
• Timber frame construction has the lowest CO2 emissions of all commercial building methods
• For every cubic metre of timber used in place of other building materials, an estimated 0.8 tonnes of CO2 is saved from entering the atmosphere.
• Even considering transportation to site, timber construction is virtually carbonneutral, given that forests are huge CO2 sinks, and new trees are planted to replace those harvested for building material.
• At the end of its life, timber buildings are easier to disassemble and demolish than other building materials, and can largely be recycled.
• On average, timber frame houses cost a similar amount to concrete or masonry houses, so it makes the most sense environmentally for the client to pursue a timber house.
Where else can costs be saved?
• The project contains no photovoltaic panels or other localised energy sources. In a climate such as Stockport’s, where it is largely overcast, and with a roof which faces east-west, photovoltaic panels are not a cost-effective measure in this scenario.
• Other solutions, such as geothermal heating/cooling, are laborious to install in such a small site and prohibitively expensive. Instead, the project opts for a ‘low-tech’ solution.
• Passive ventilation, as seen in the environmental strategy, helps by reducing the need for mechanical ventilation or other such apparatus such as fans to keep the spaces cool and well ventilated.
• Some items, such as underfloor heating pipework, could be substituted for standard radiators, should the project come in over budget or if costs need to be lowered.
Heating dominated sounds bad but isn’t - it just means that the majority of the energy the building does use is used to heat the house in the colder months. The thick insulation will help to keep this heat in the house, attributing to the low overall energy usage.

Sefaira analysis of the building reports very low energy usage, meaning that Marco & Alice are getting the sustainable home they dream of.
Affects on costing
• Timber frame construction allows for much thicker levels of thermal insulation within the external walls without increasing the overall thickness of the wall. This means more internal space alongside increased thermal performance.
• Investing in thicker 200mm insulation and low-e triple glazing now will increase the overall project cost, and therefore the price of the house - but this is justified by a lifetime of lower energy costs, bills and environmental impact.
• While the materials may cost more, there is no need for specialist labourers such as bricklayers; resulting in a much faster and cheaper construction process on site with less environmental impact.
The orientation of the building does not lend itself towards photovoltaic panels, as none of the pitched roof is oriented south.
BUILDING REGULATIONS
DOCUMENT K: STAIR DESIGN


Excerpt from Part K: Table regarding suitable rises and goings of private stairs

Top of stair guarding forms balustrade for final flight of stairs, as per Approved Document K, section 1.34 (b).

50mm handrails on one side, attached to external wall or frame of glass screen
ONLINE VERSION
B1


Excerpt from Part B:
Diagram of protected stair requirements for 3-storey buildings
