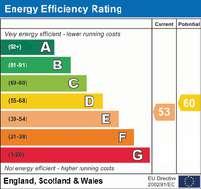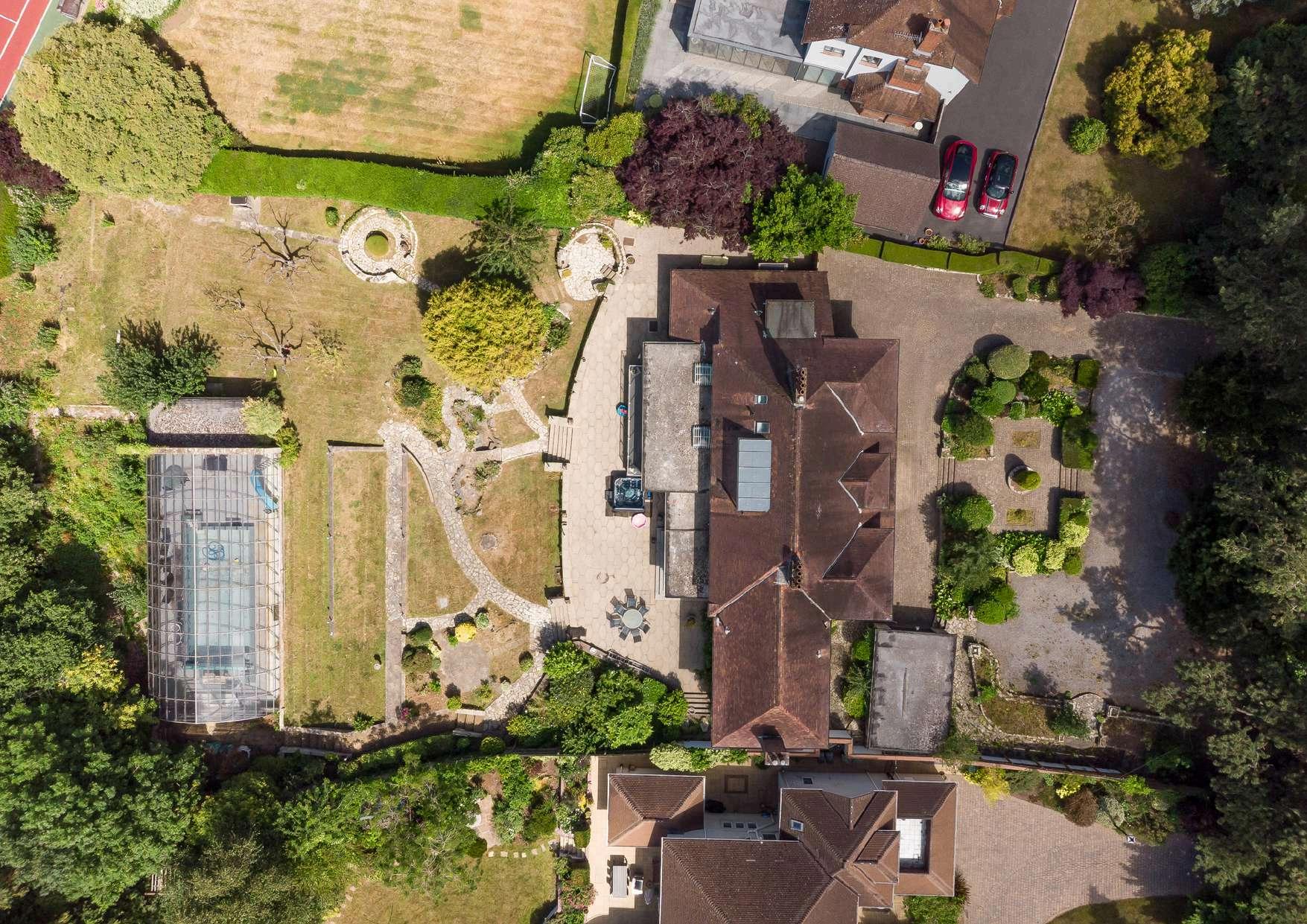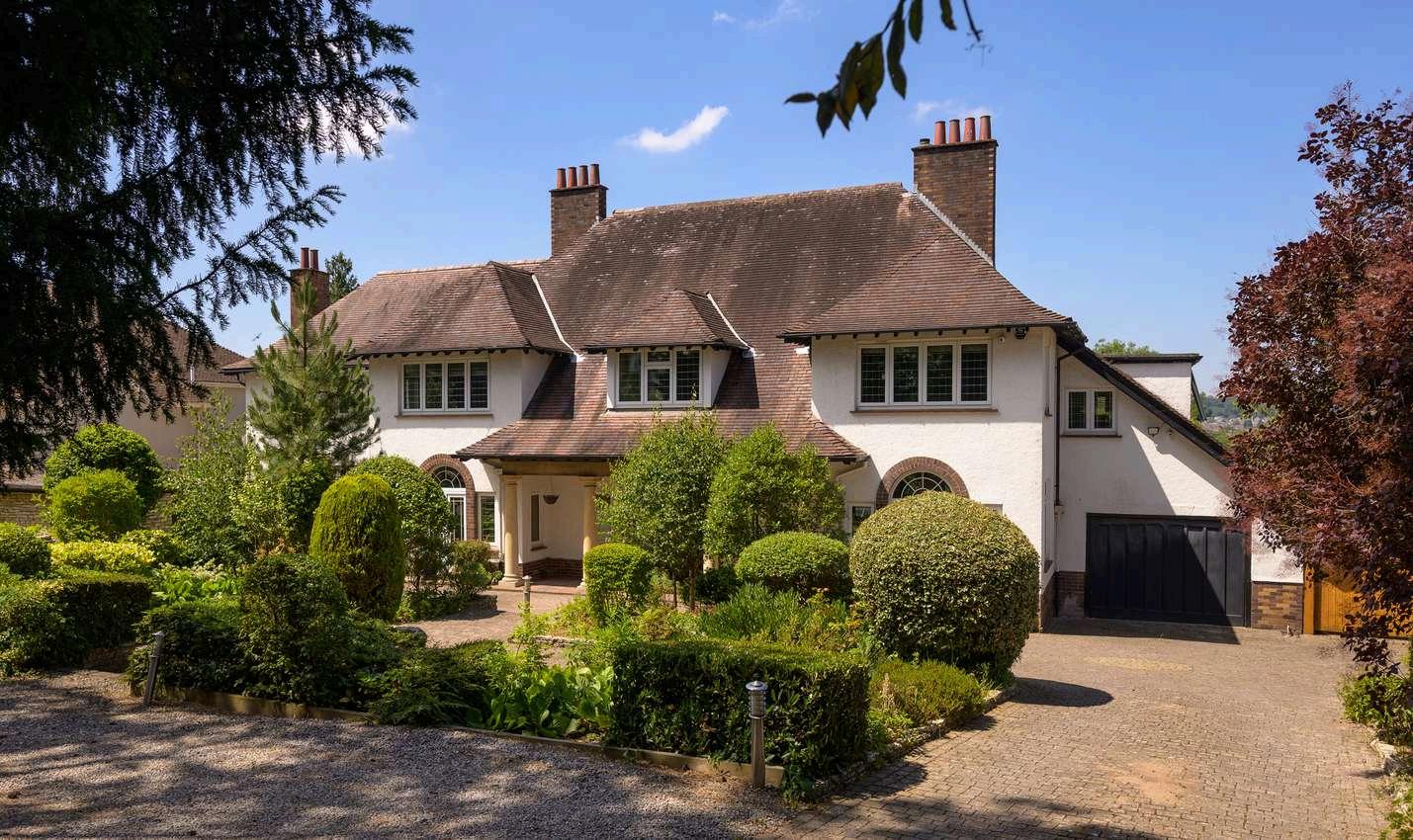
T
H E P I N E S
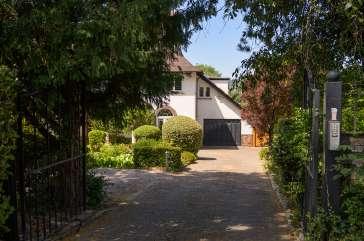
A Once-in-a-Lifetime Residence in Prestigious Sneyd Park
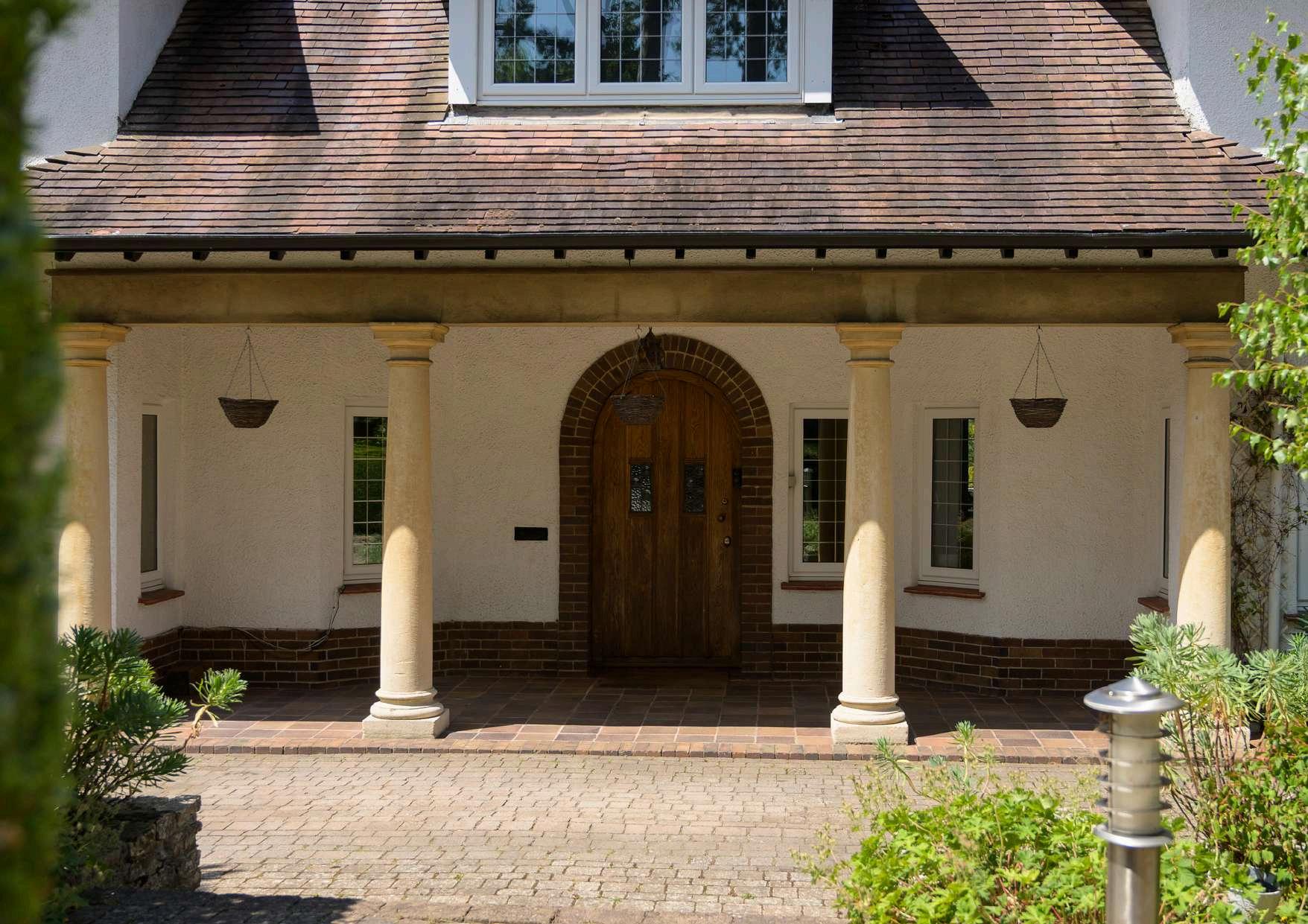
Set within approximately 0.5 acres of beautifully landscaped grounds, this exceptional six-bedroom, five-bathroom detached home is one of Sneyd Park’s most distinguished residences. Designed and built in the 1930s by the acclaimed Stride brothers renowned for crafting unique homes of character and quality this exquisite property showcases timeless Arts and Crafts influences, rich period detailing, and rare architectural finesse.
From the moment you arrive, the grandeur is unmistakable. A stately storm porch with four original stone columns and an arched solid oak front door opens into the magnificent 31ft x 17'11ft reception hall. Bathed in natural light and complete with original oak flooring, leaded light windows, and a striking Art Deco-style sweeping staircase, the space sets an impressive tone.
The ground floor offers versatile and elegant reception rooms. The dual-aspect sitting room (26'11ft x 16'10ft) features a clay gate fireplace and views across the front and rear gardens. Adjacent lies a private study or gym. The formal dining room also enjoys garden views and retains its original oak flooring and fireplace.
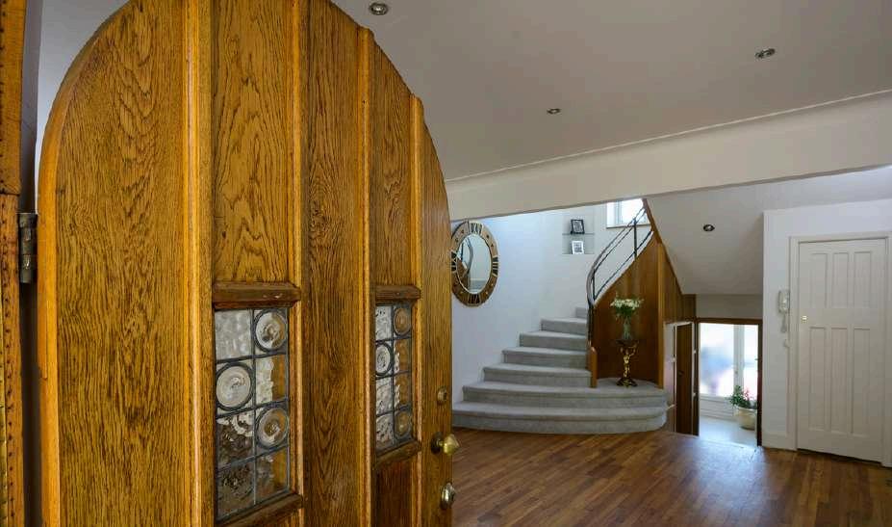
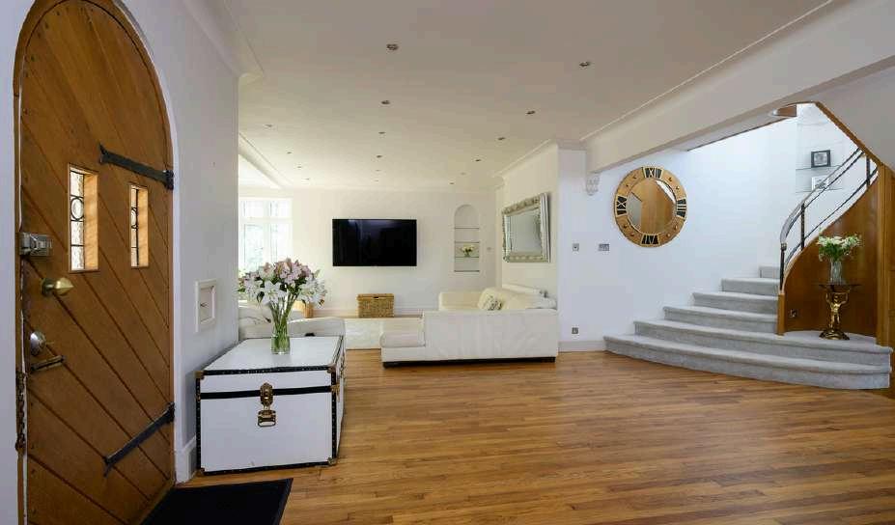
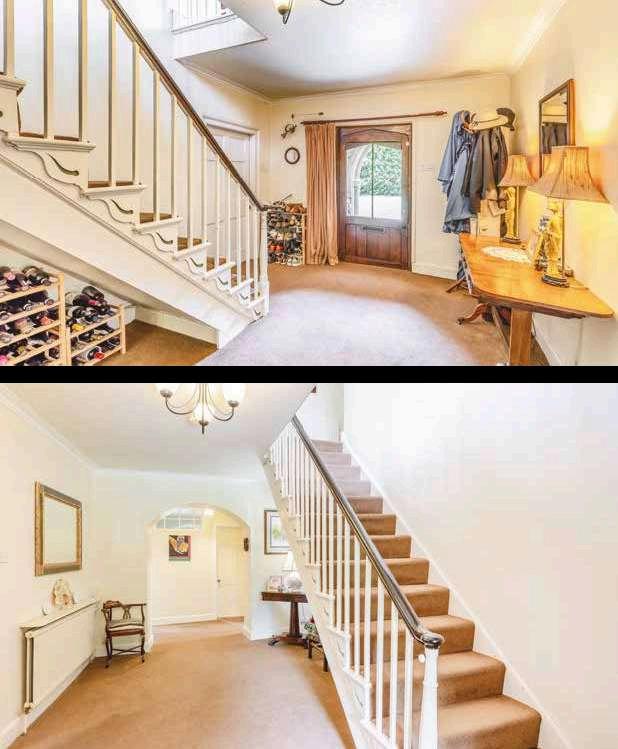
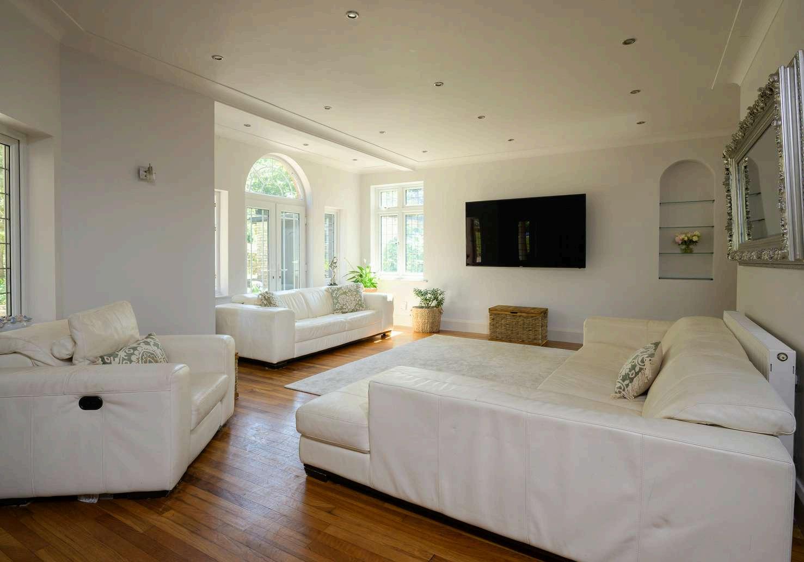
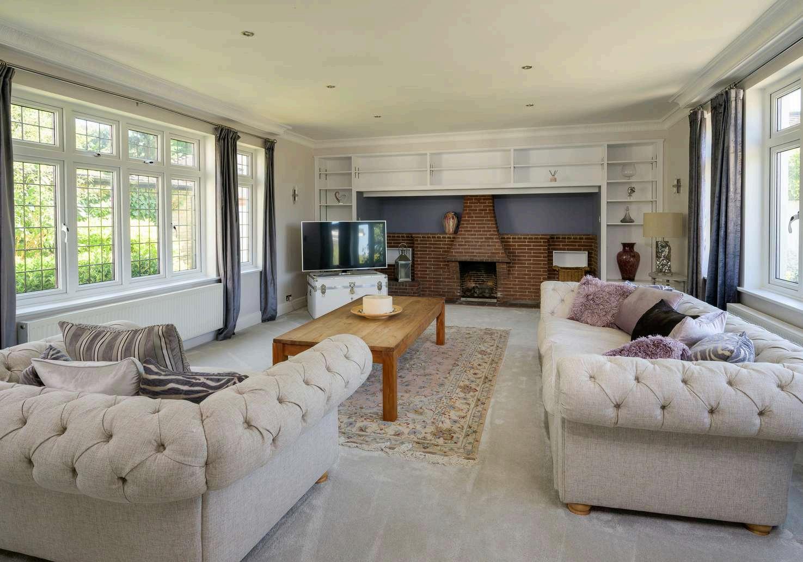
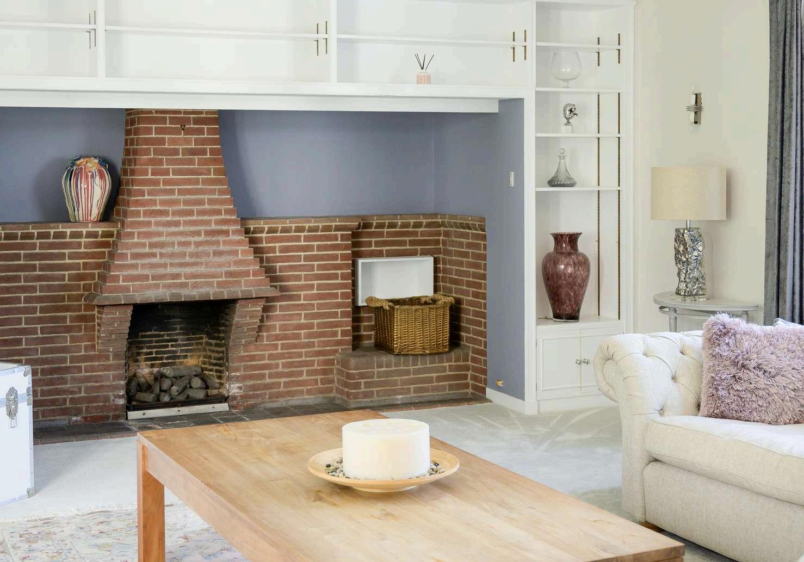
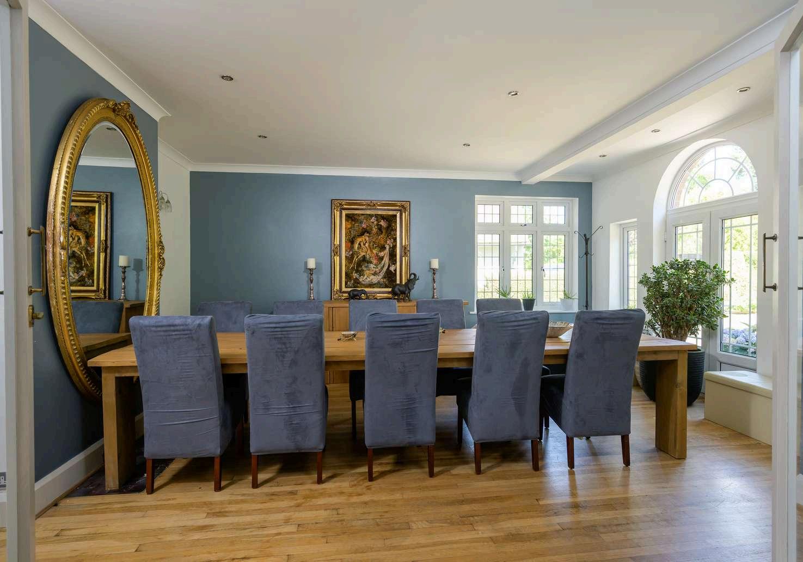
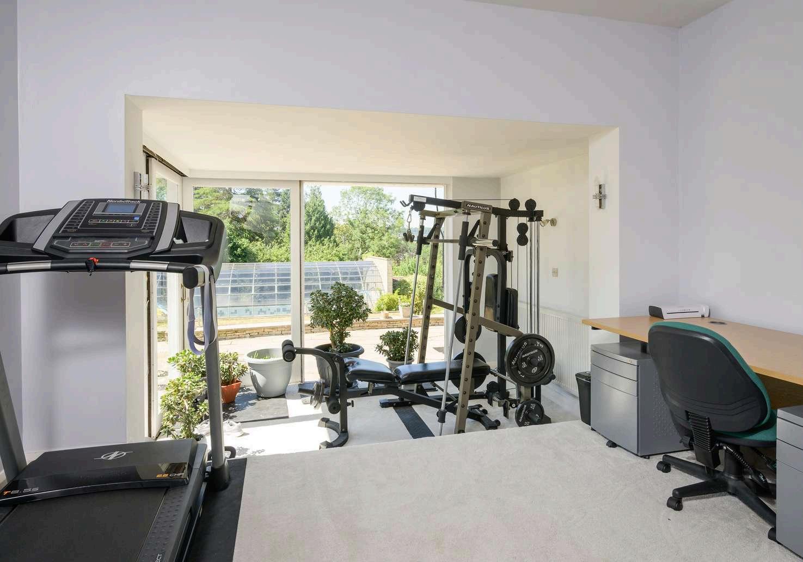
At the heart of the home lies the stunning 25'5ft x 25'3ft open-plan kitchen and family room, expertly designed for modern living. Flooded with natural light via full-width floor-to-ceiling windows and patio doors, this space features granite worktops, a central dining island with integrated gas hob, and a suite of Siemens appliances, including steam oven, coffee machine, and microwave. Underfloor heating adds comfort, while direct access to the sun terrace makes this an ideal setting for alfresco dining and entertaining
Additional ground floor amenities include a boot room, cloakroom, gardener’s WC, and access to two garages.
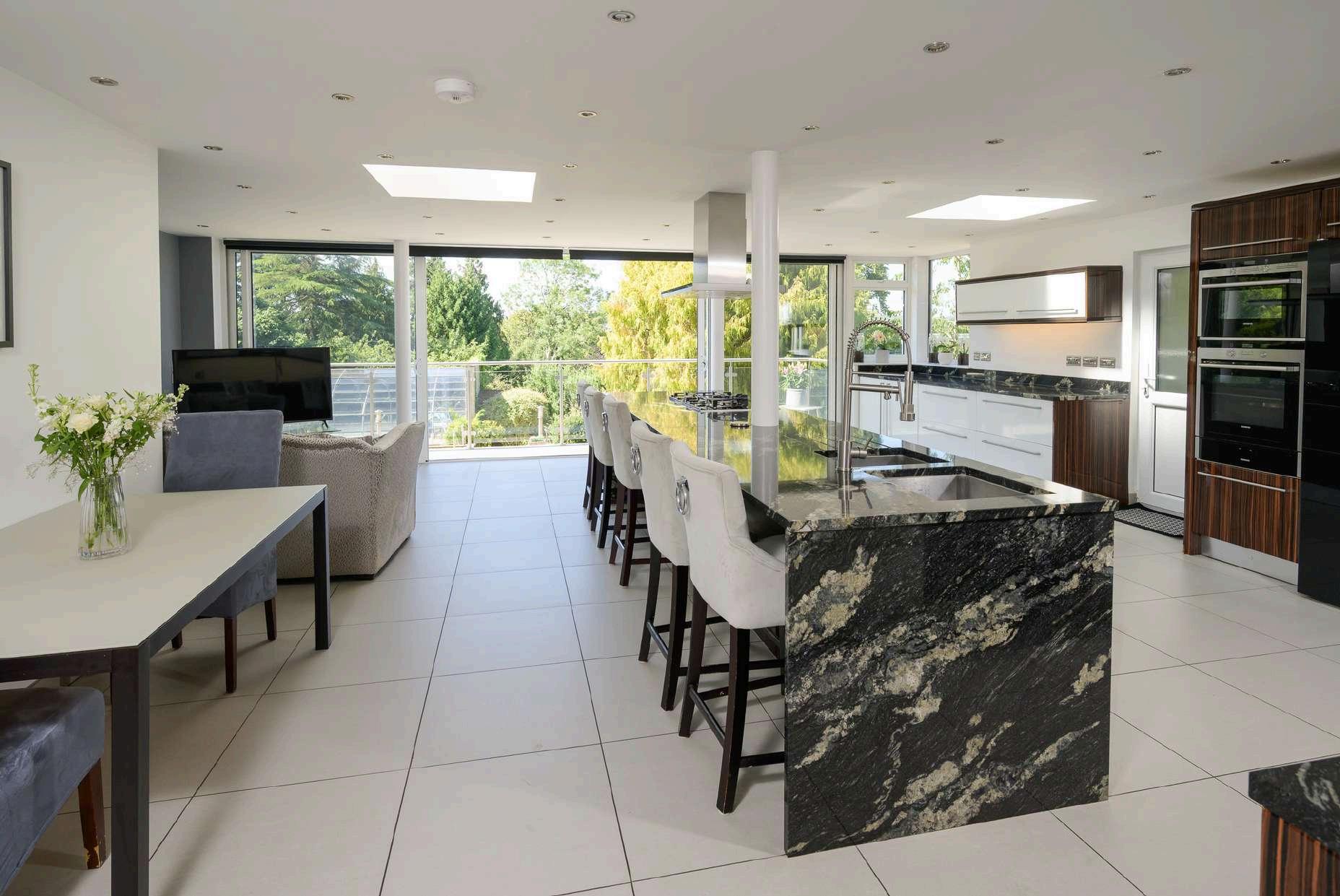

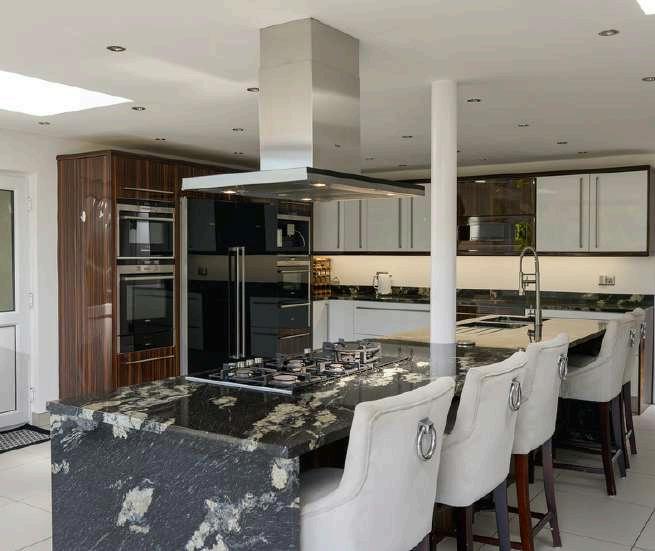
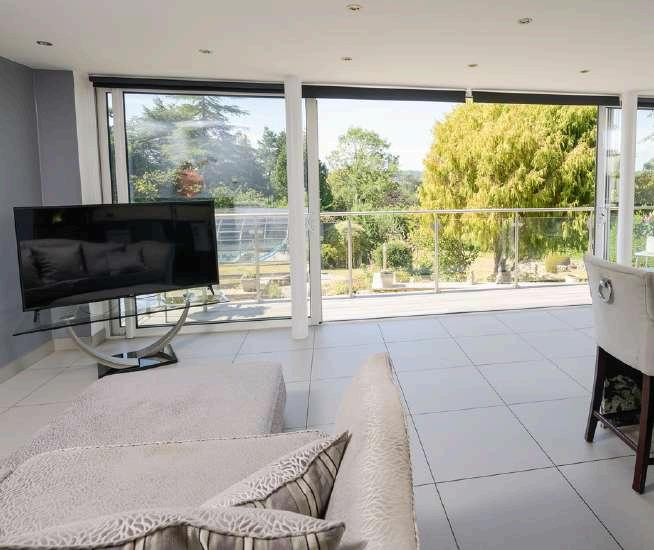
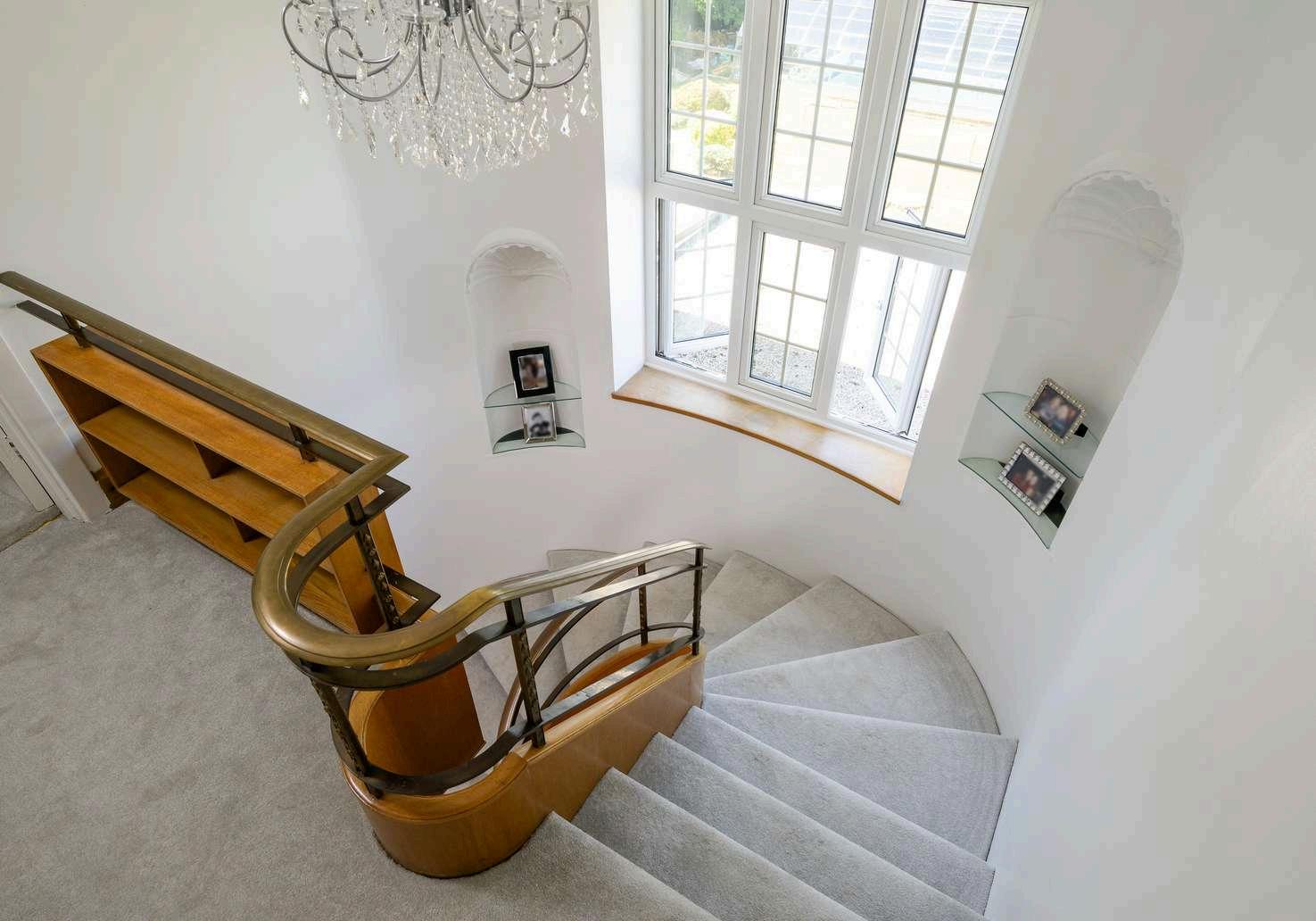
Upstairs, the expansive first-floor landing leads to five well-proportioned double bedrooms and four bathrooms (three en suite) The principal suite is a luxurious retreat, complete with dual-aspect views, a walk-through dressing room, and a contemporary en suite bathroom. A further bedroom, shower room, and generous storage are found on the second floor.
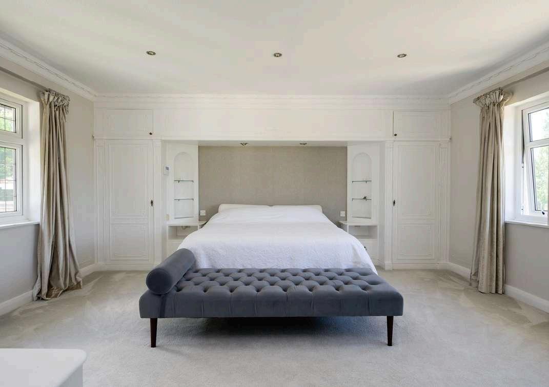

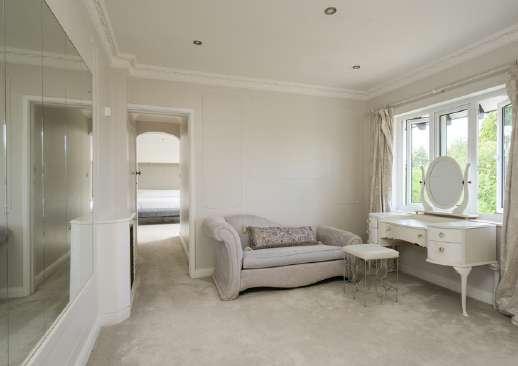
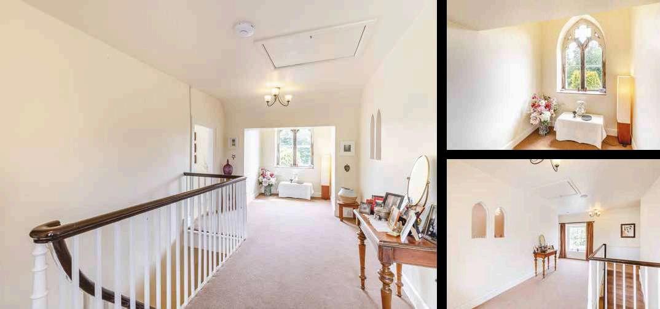
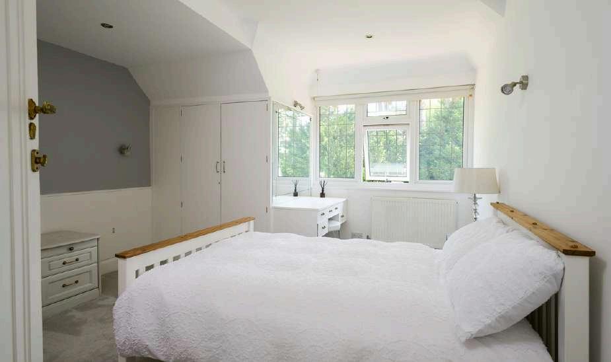
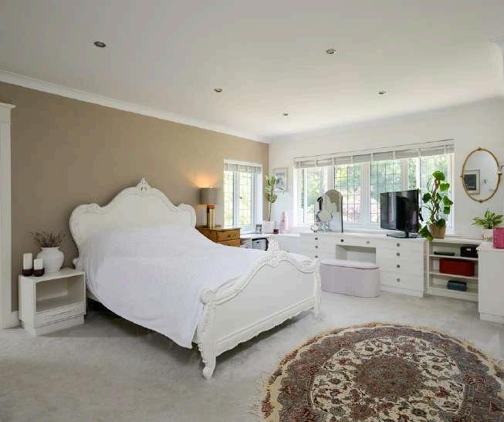
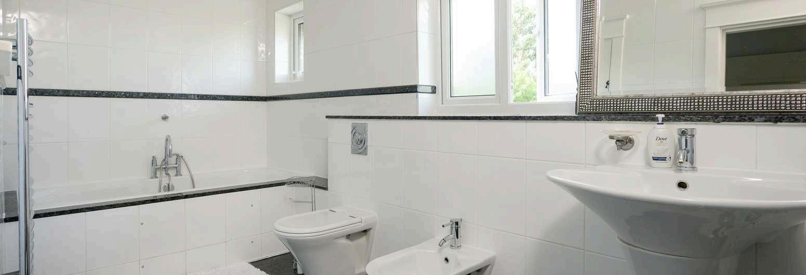
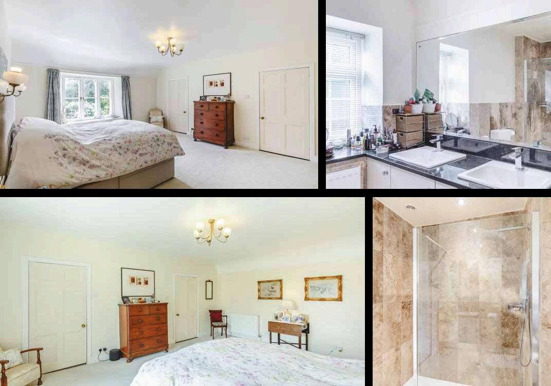

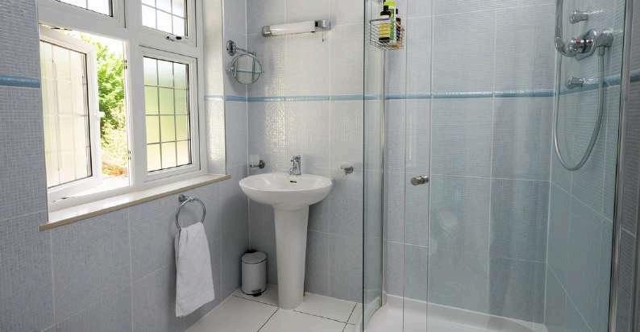

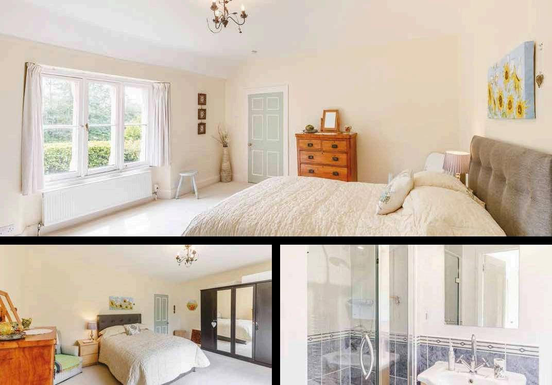
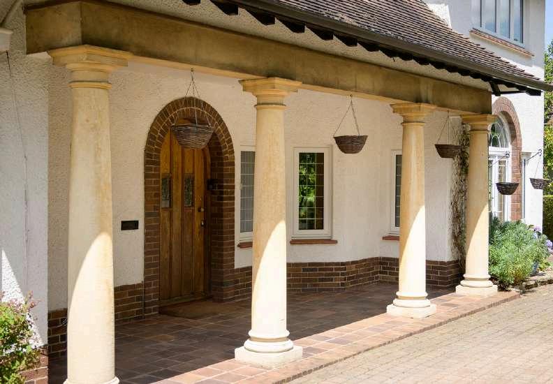
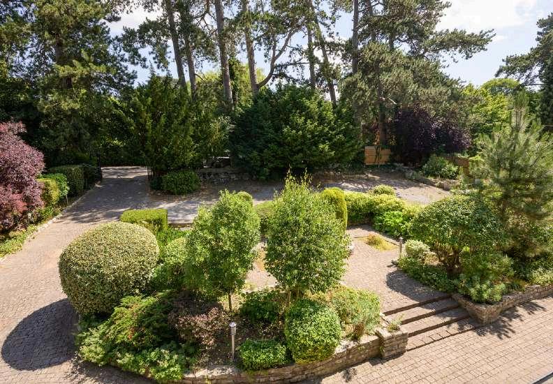
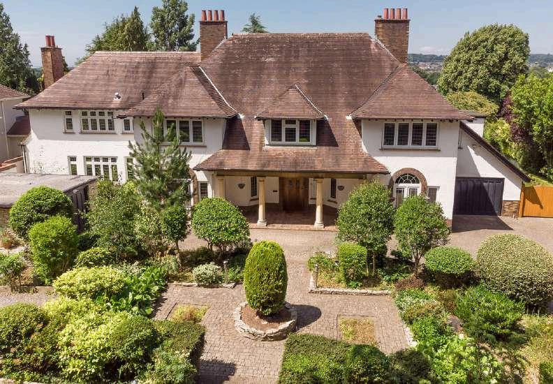
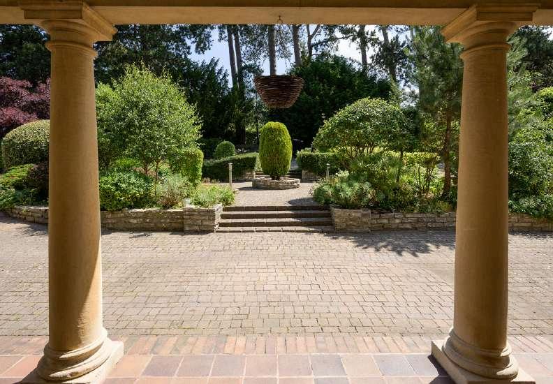
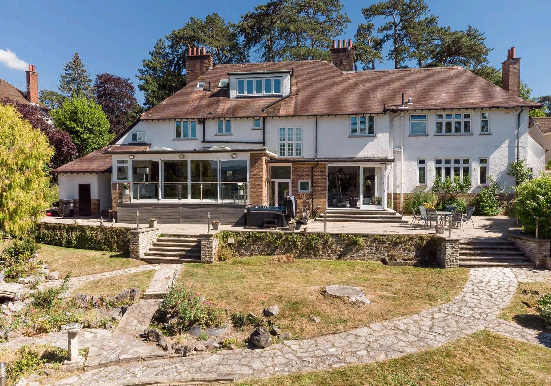
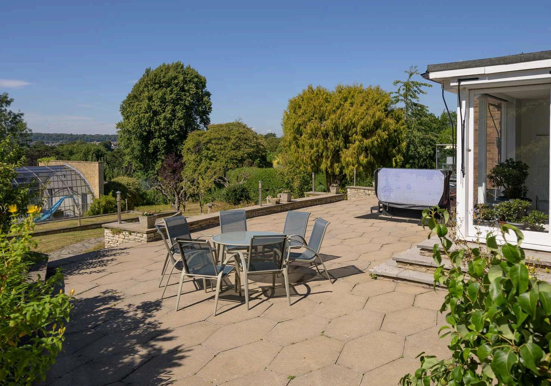
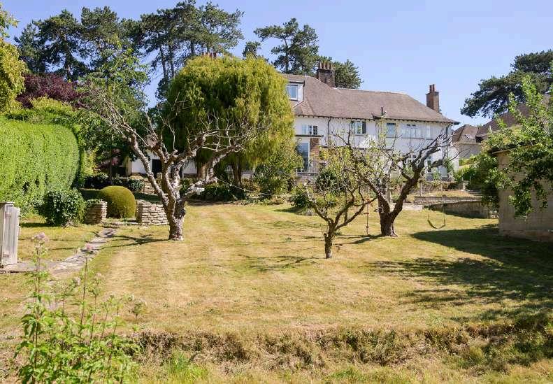
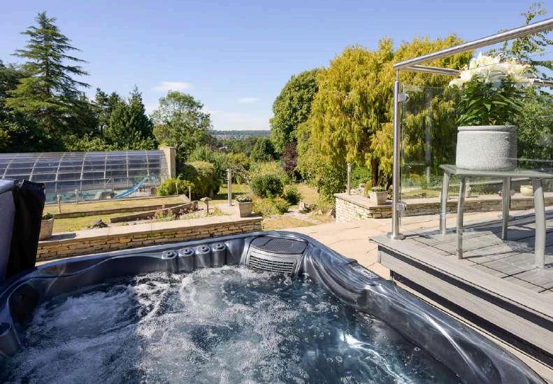
Outside
The gardens are a triumph thoughtfully landscaped and arranged across two main areas. A large wraparound sun terrace offers breathtaking sunset views, while winding pathways lead through manicured lawns, specimen trees, water features, and vibrant planting. A covered heated swimming pool, complete with changing room and shower, enhances the resort-like feel.
To the front, topiary evergreens frame the approach, with two garages and ample off-street parking completing the picture.
Location
Church Road enjoys a tranquil and leafy setting in the heart of Sneyd Park just moments from the open spaces of The Downs and Avon Gorge. Nearby Henleaze and Westbury-on-Trym provide excellent dayto-day amenities including independent shops, cafes, and a Waitrose. Clifton Village is a short drive away, offering boutique shopping and fine dining. The area is well-served by both state and independent schools, and boasts excellent sporting and leisure facilities.
A rare opportunity to become the next custodians of one of Sneyd Park’s finest homes—rich in heritage, architectural charm, and modern comfort.
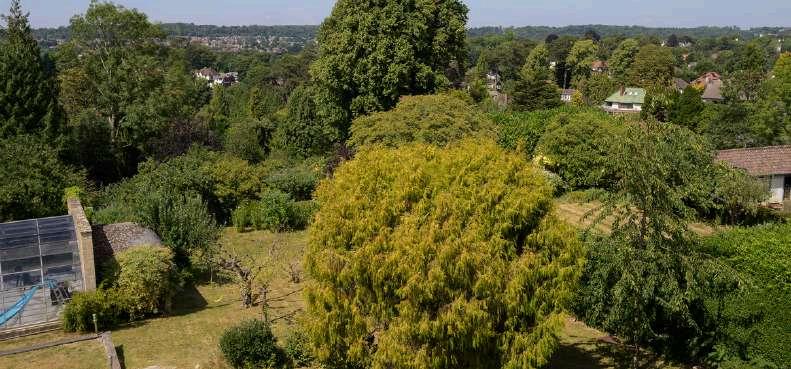
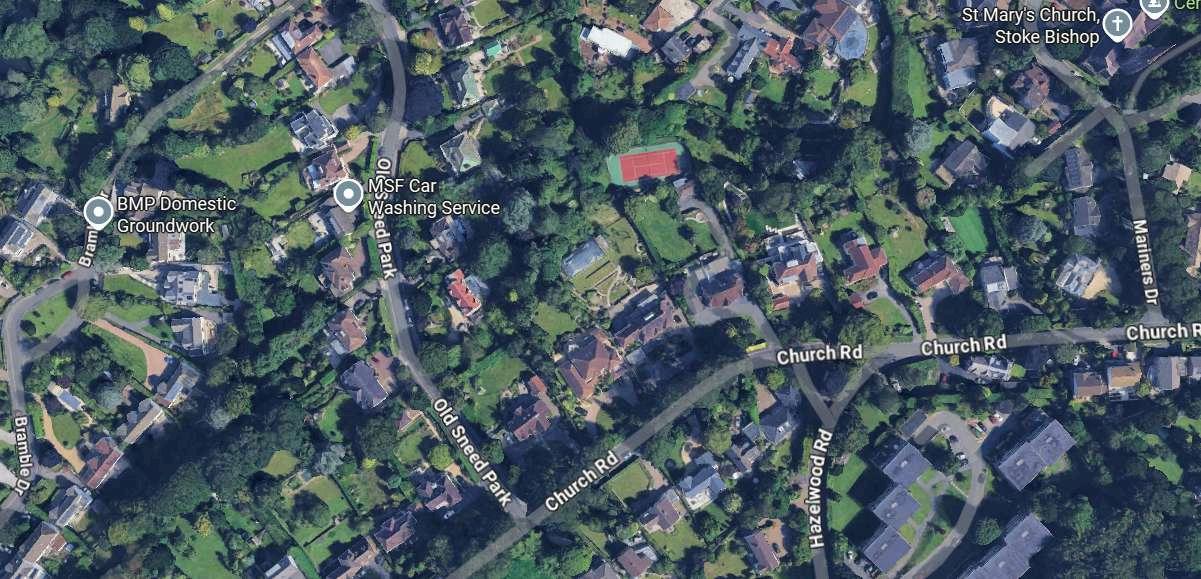
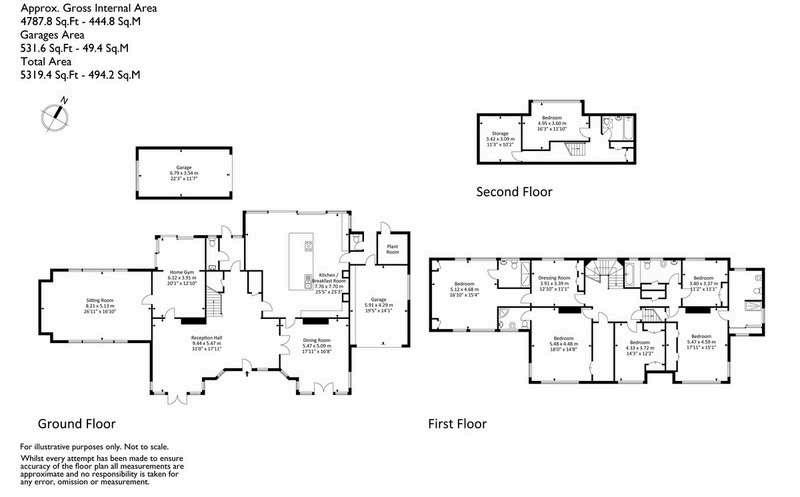


Agents notes: A l measurements are approx mate and for general gu dance only and whilst every attempt has been made to ensure accuracy they must not be rel ed on The fixtures, f tt ngs and appl ances referred to have not been tested and therefore no guarantee can be given that they are in work ng order Internal photographs are reproduced for general nformation and it must not be nferred that any item shown s ncluded with the property For a free va uation, contact the numbers l sted on the brochure Pr nted
