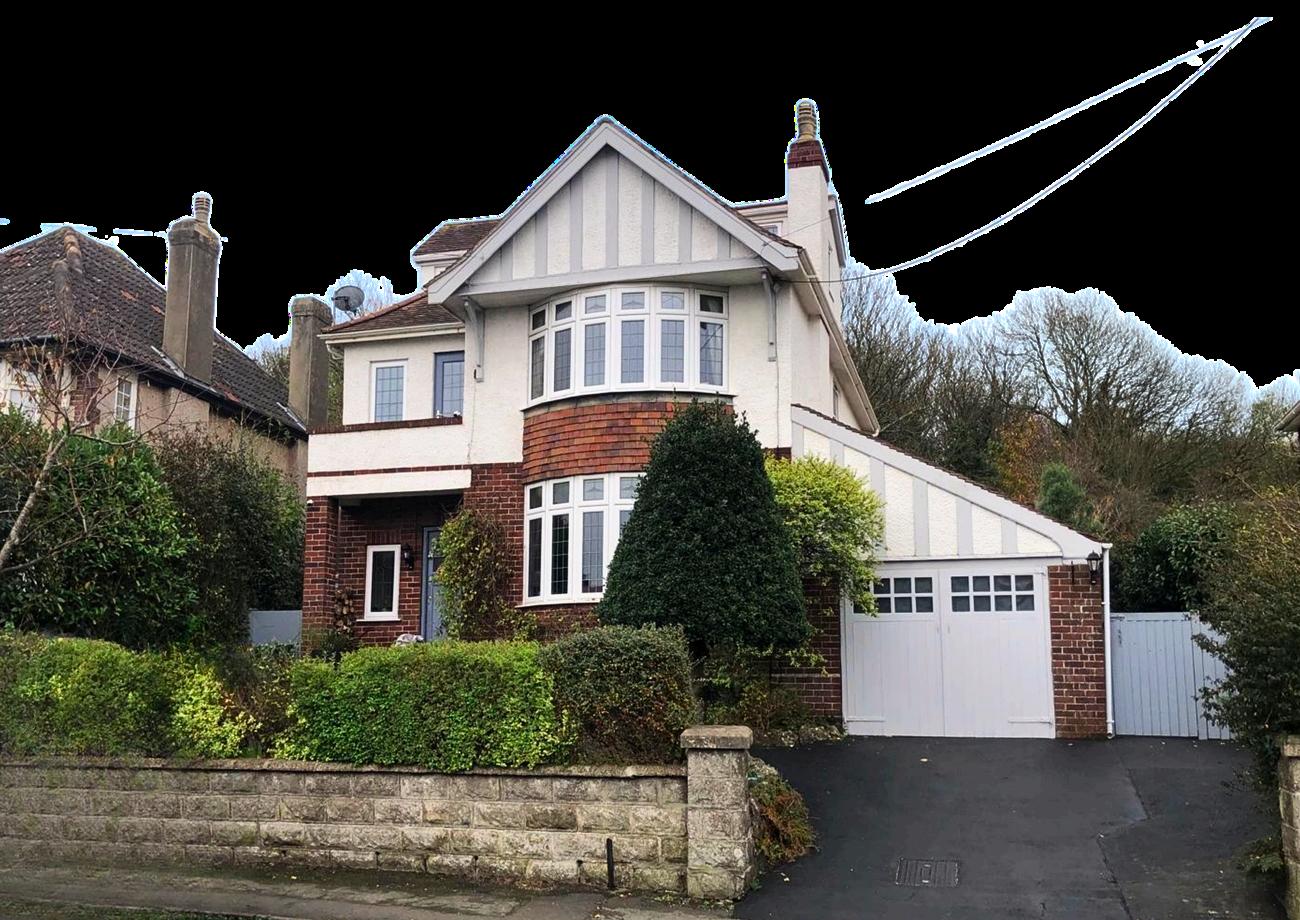


3 7 K i n g s R o a d
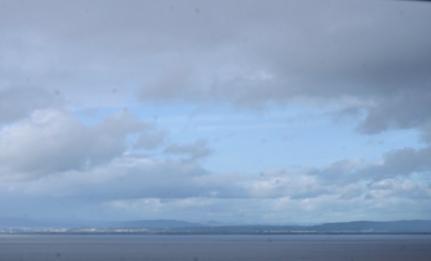
A captivating circa - 1928 Art Deco style home in Upper Clevedon, where timeless elegance meets modern family living amid beautifully landscaped gardens.

Situated in one of Upper Clevedon’s most sought-after locations, Kings Road is celebrated for its quiet, leafy setting and close proximity to the fashionable Hill Road, home to excellent shopping, dining, and independent boutiques.
Built circa - 1928, this captivating Art Deco style residence exudes period charm and architectural elegance. With its picturesque façade, intricate detailing, and beautifully curated interiors, it represents a rare opportunity to own a truly timeless home.
Typical of the era, the house is rich in handcrafted character high ceilings, deep bay windows, panelled doors, elegant working fireplaces, and stripped floorboards all speak to its heritage. Yet, behind this classical beauty lies a superbly modern family home, thoughtfully extended to suit contemporary living.
Set within landscaped gardens, the property enjoys a bespoke, twotier decked terrace perfectly positioned to capture sweeping Channel views and sunsets, an idyllic space for al fresco dining and entertaining.
On approach, the original covered storm porch opens via a solid oak door into a welcoming entrance hall with stripped floorboards, an under-stair cupboard, and the original staircase rising to the upper floors.
The two main reception rooms include a superb sitting room overlooking the rear garden, featuring a carved wood and tiled working fireplace, and a front dining room with an impressive bay window retaining its leaded and stained-glass panels. Both rooms display the elegant proportions, stripped floorboards and craftsmanship synonymous with the Art Deco period.
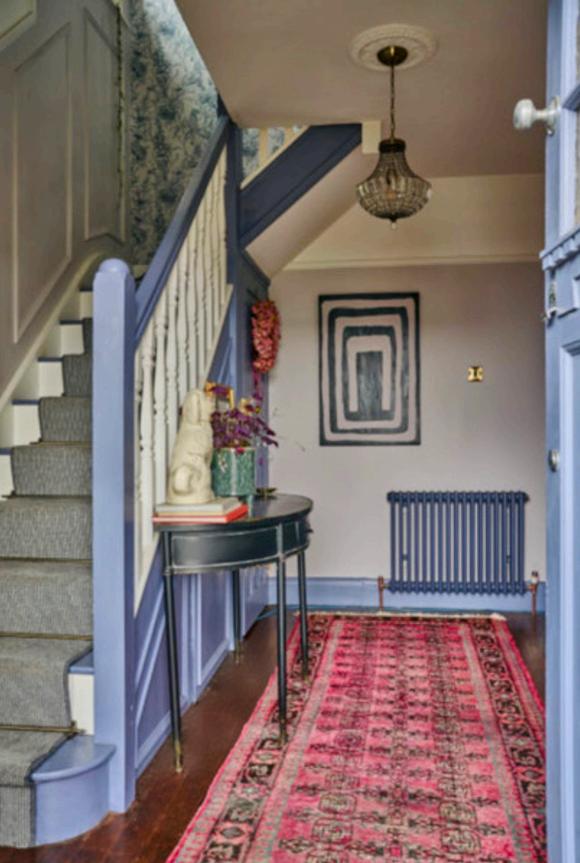
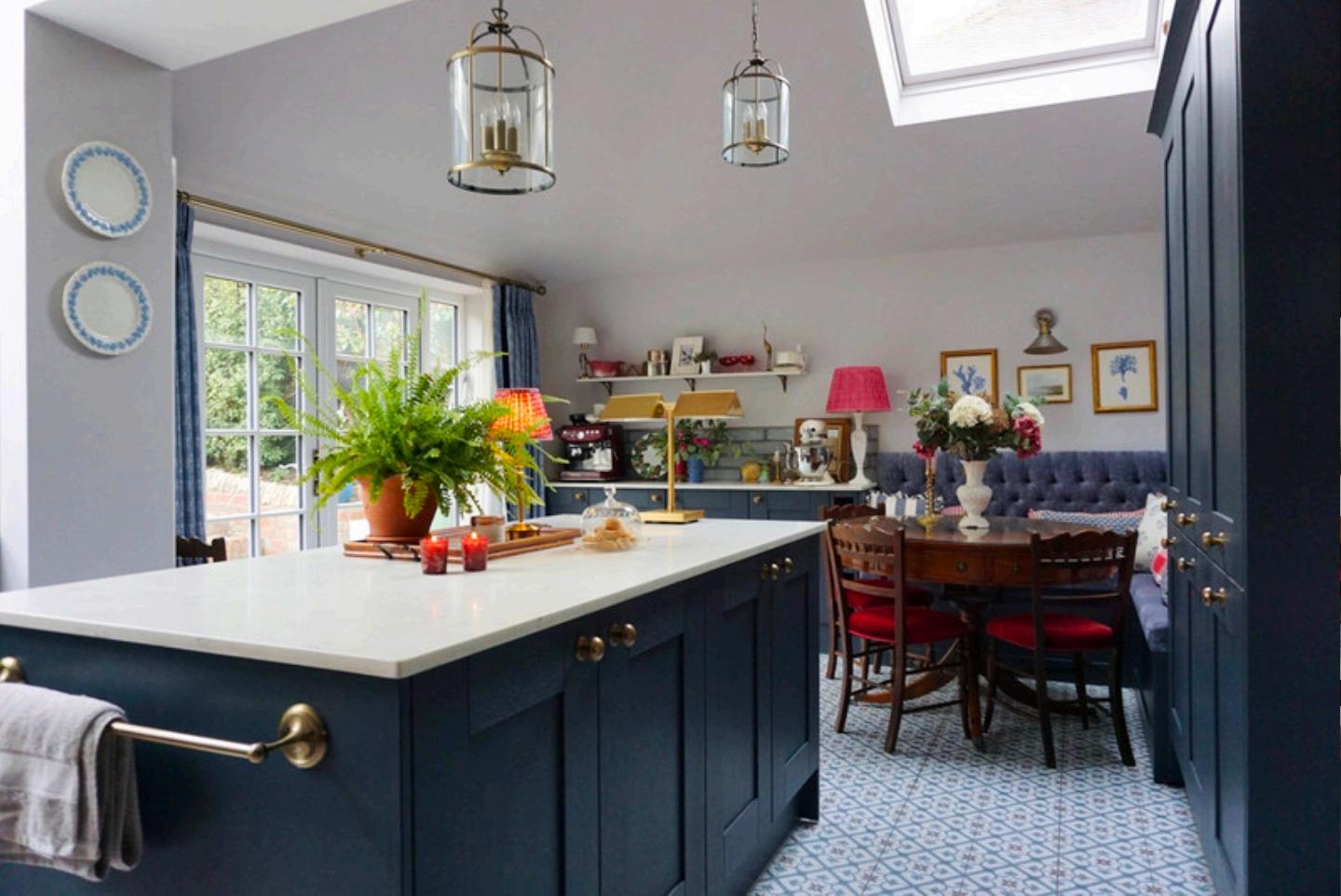

The extended kitchen/family room forms the heart of the home a light-filled space with large windows and skylights, there are ample wall and floor units finished with Quartz worktops, a matching central island, and integrated appliances including a dishwasher and fridge/freezer, plus space for a Range cooker. A Belfast sink, stylish tiling, and designer lighting complement a bespoke banquette dining area with further navy cabinetry and plush velvet seating, blending comfort with sophistication Adjacent lies a spacious utility/boot room featuring a pet shower and external access, alongside a cloakroom and inner hall leading to the garden.
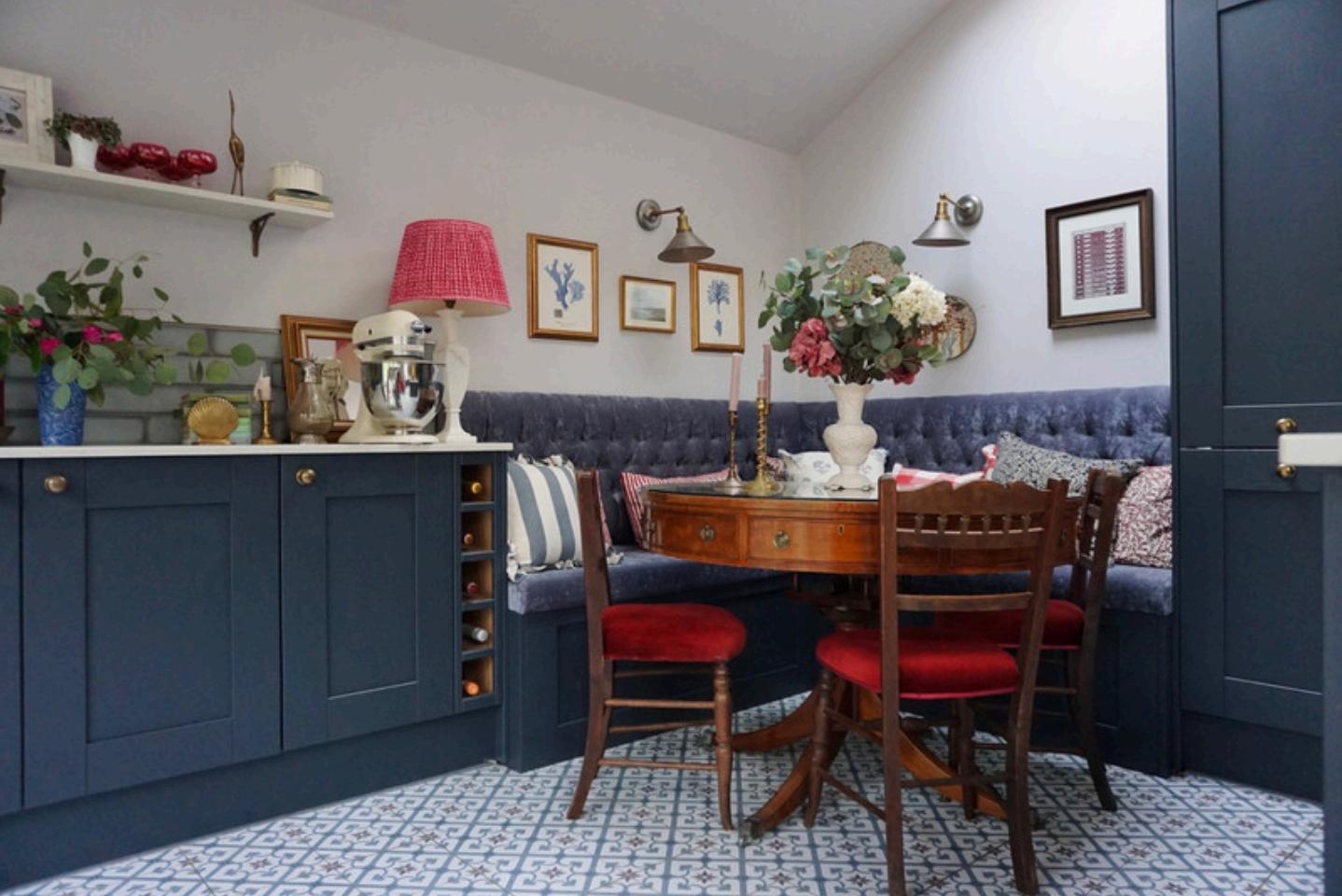
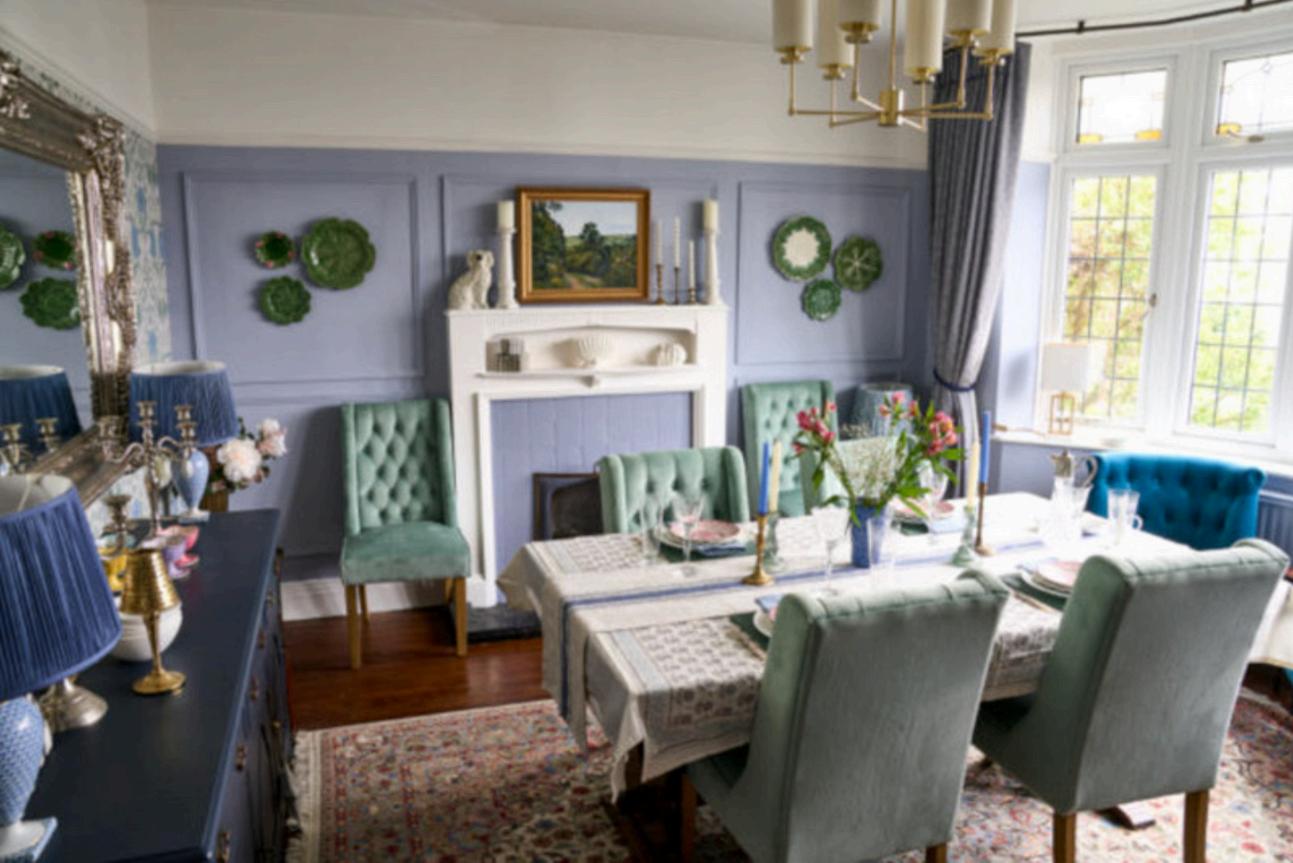
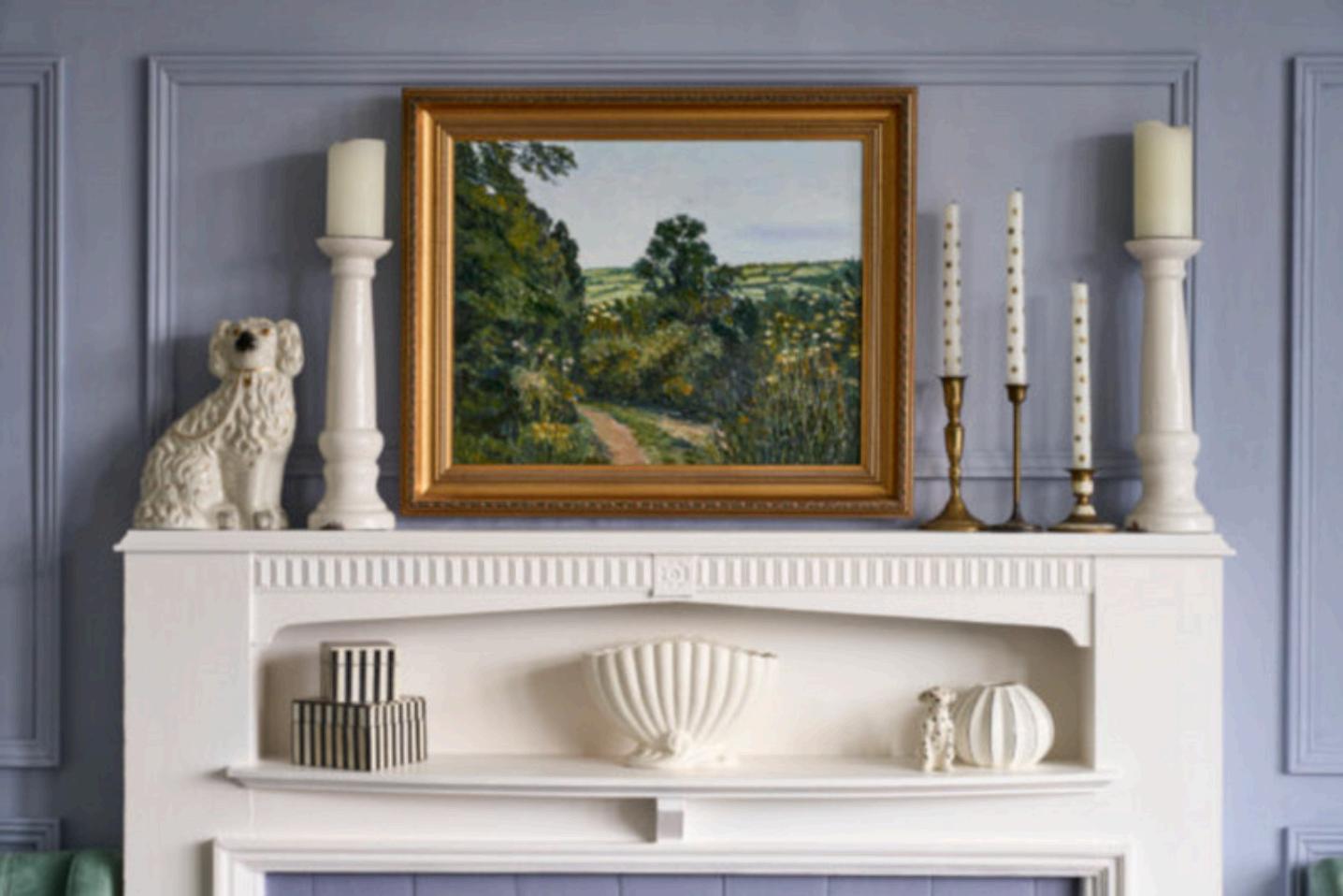
Upstairs, a bright and airy landing with stripped wooden floors and a large picture window welcomes natural light A side door opens onto a balcony with magnificent Channel views and the perfect spot for morning coffee or evening sunsets. Three double bedrooms occupy this level, including a generous second bedroom with bay window and a stylish en-suite shower room. A further bedroom enjoys views of the rear garden and includes an ornate fireplace and built-in wardrobes, while bedroom four is currently used as a study and offers fitted storage and a serene outlook, ideal for home working.
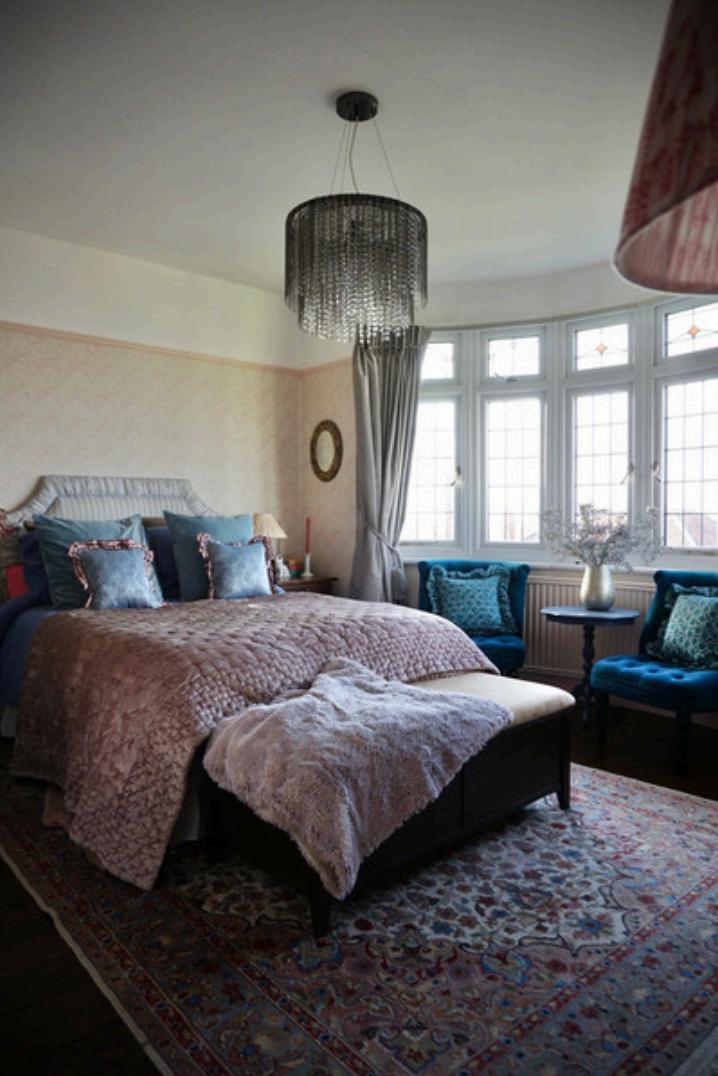

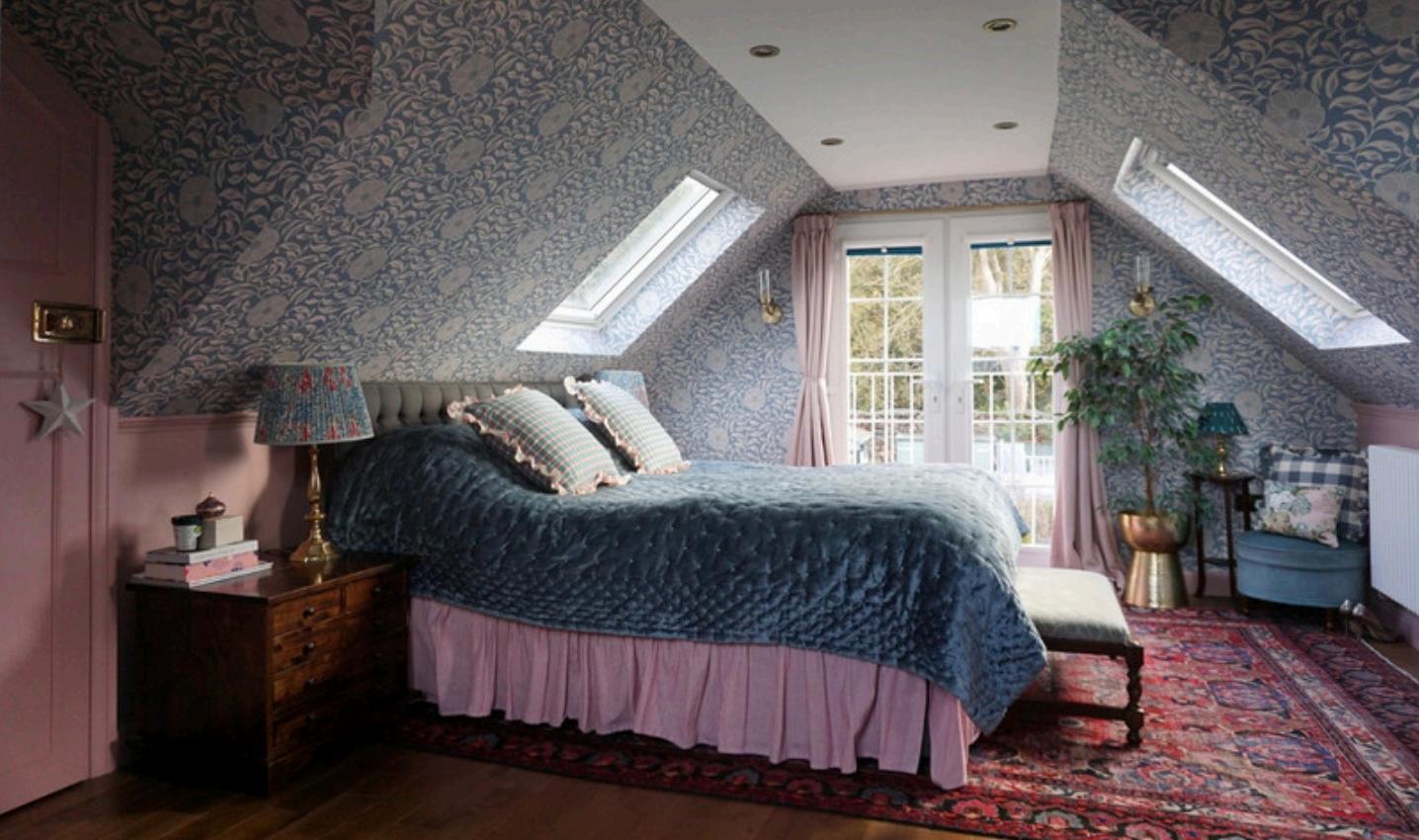
Occupying the entire top floor, the principal suite provides a peaceful retreat. The master bedroom enjoys French doors opening to a Juliet balcony overlooking the garden, together with three skylights that flood the space with light. Bespoke built-in cupboards provide generous storage, and the elegant en-suite features a walk-in shower with rain-head fitting, heated towel rail, WC, and wash basin. A double-glazed window frames breathtaking Channel views and a perfect backdrop to this private sanctuary.

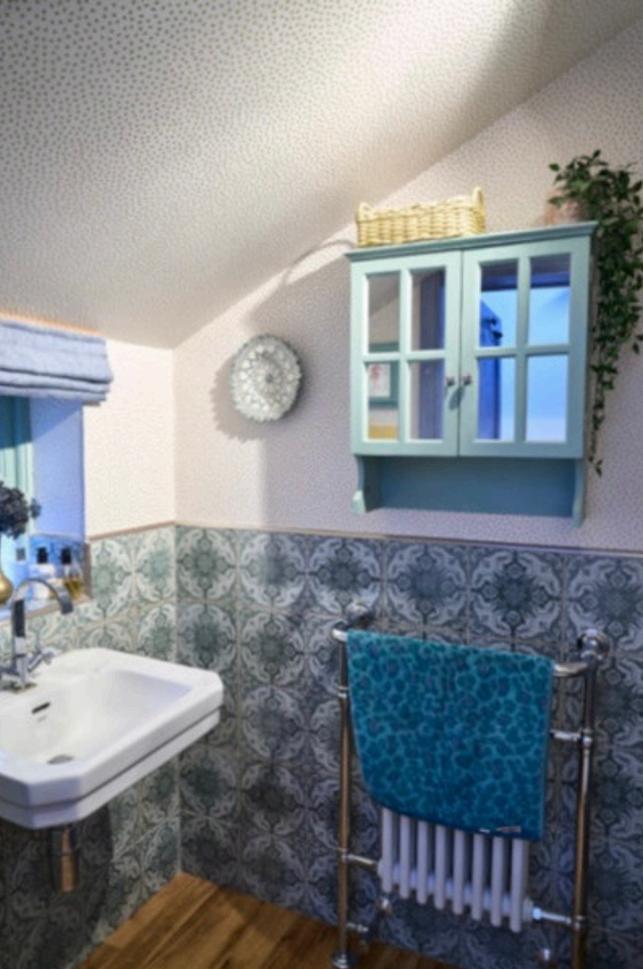
The family bathroom is beautifully appointed with a classic white suite, including a cast-iron bath with rain-head shower, WC, and wash basin, complemented by elegant tiling, soft lighting, and thoughtful design that combines period grace with modern luxury.
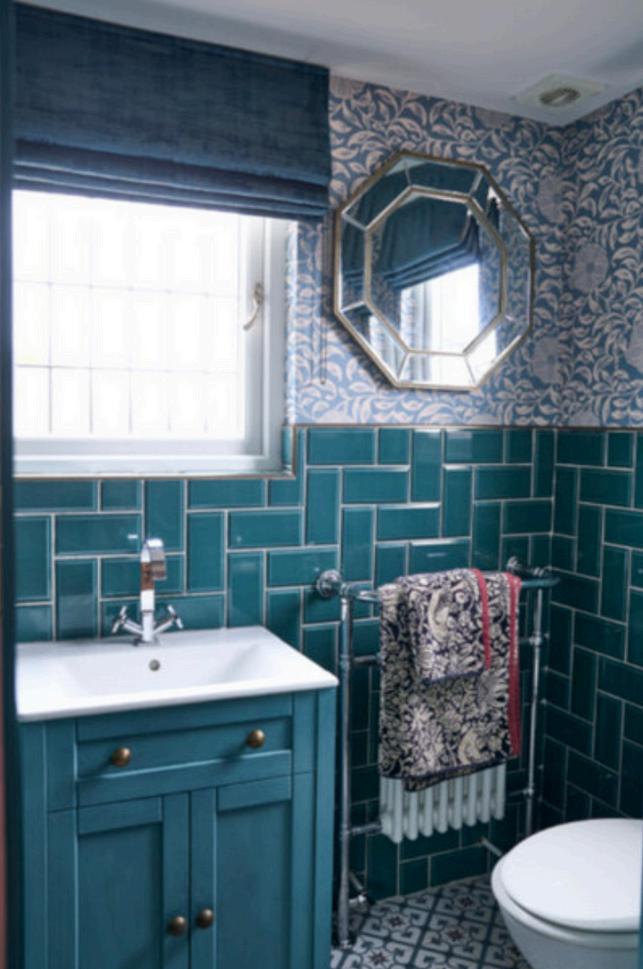

The rear garden, extending to approximately 80' feet, is mainly laid to lawn with mature borders, trees, and shrubs offering privacy and tranquility. The paved patio and bespoke two-level decked terrace provide the ideal setting for dining or evening drinks while enjoying the stunning Channel views and sunsets. The garden also includes several storage sheds, a woodstore, and access to a peaceful woodland area beyond ideal for nature lovers and pet owners alike. To the front of the property there is a well-stocked garden together with off street parking and useful side access.
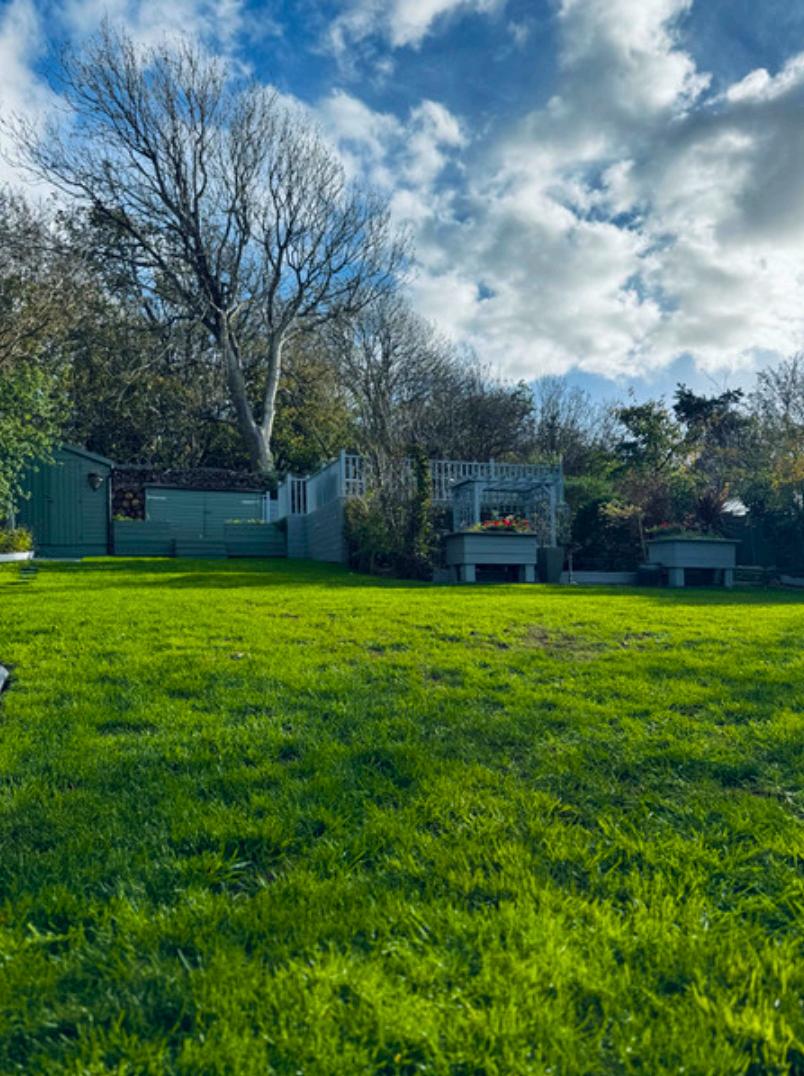
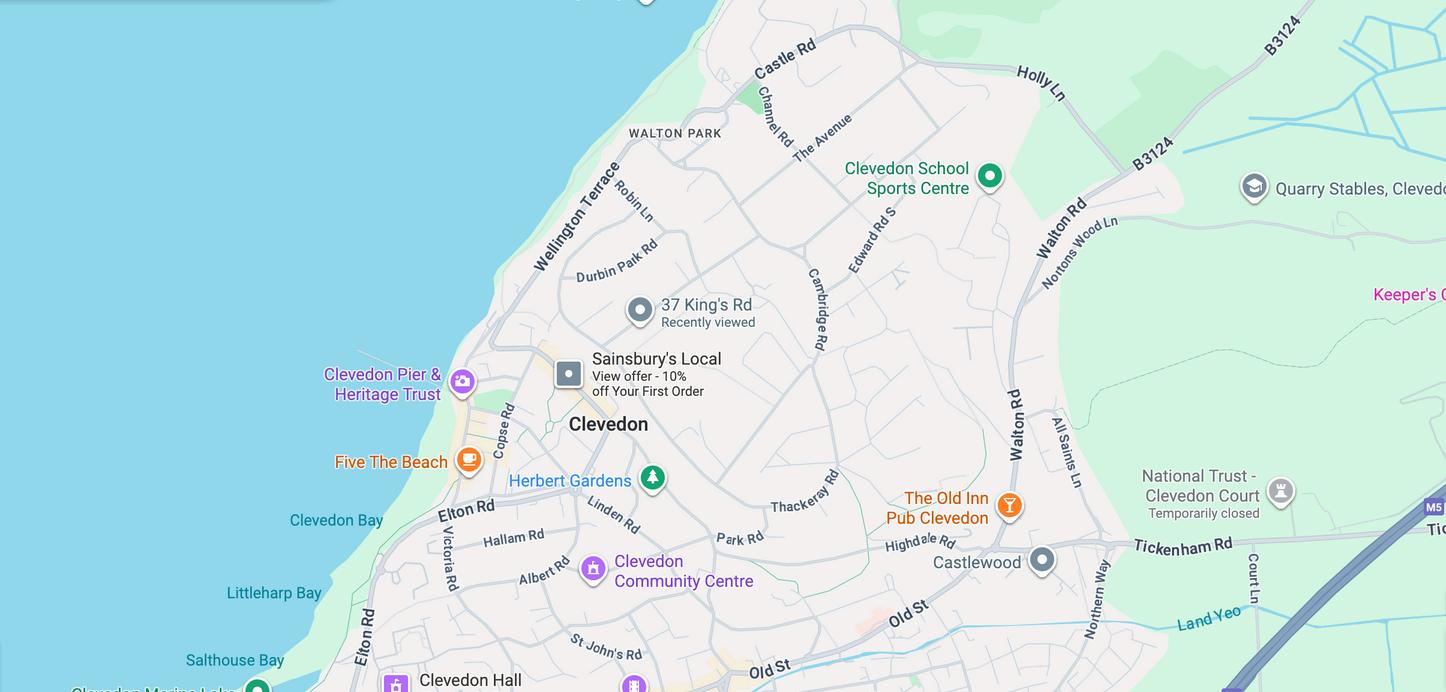
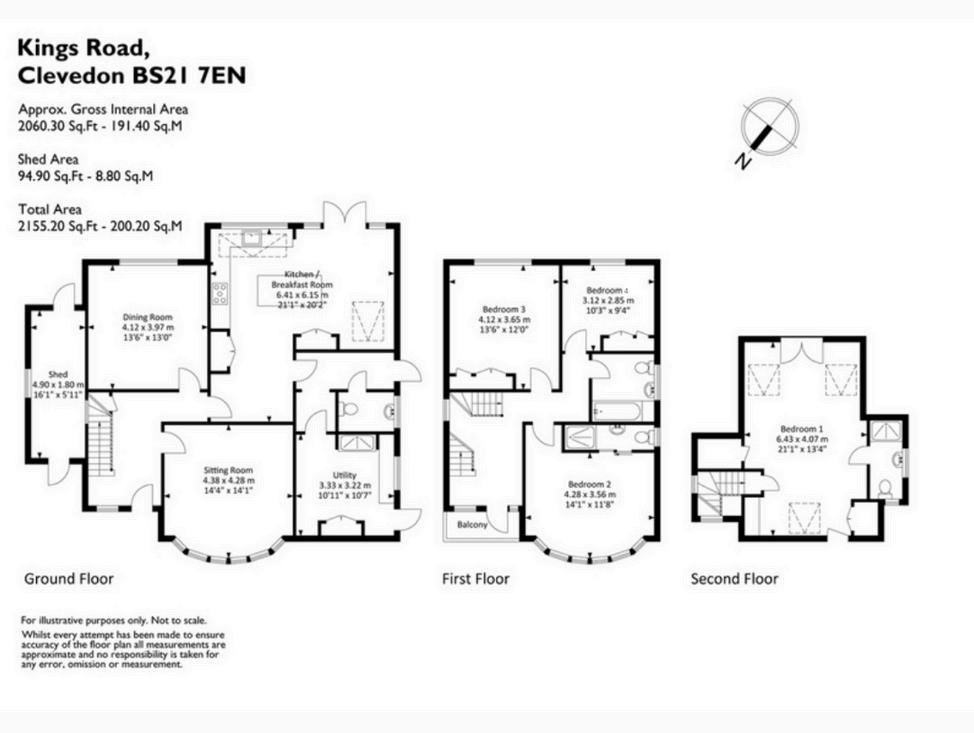


Agents notes: A l measurements are approximate and for general guidance only and whi st every attempt has been made to ensure accuracy they must not be re ied on The fixtures, f tt ngs and app iances referred to have not been tested and therefore no guarantee can be given that they are n working order Internal photographs are reproduced for general nformation and it must not be inferred that any item shown s included with the property For a free va uation, contact the numbers l sted on the brochure Printed




