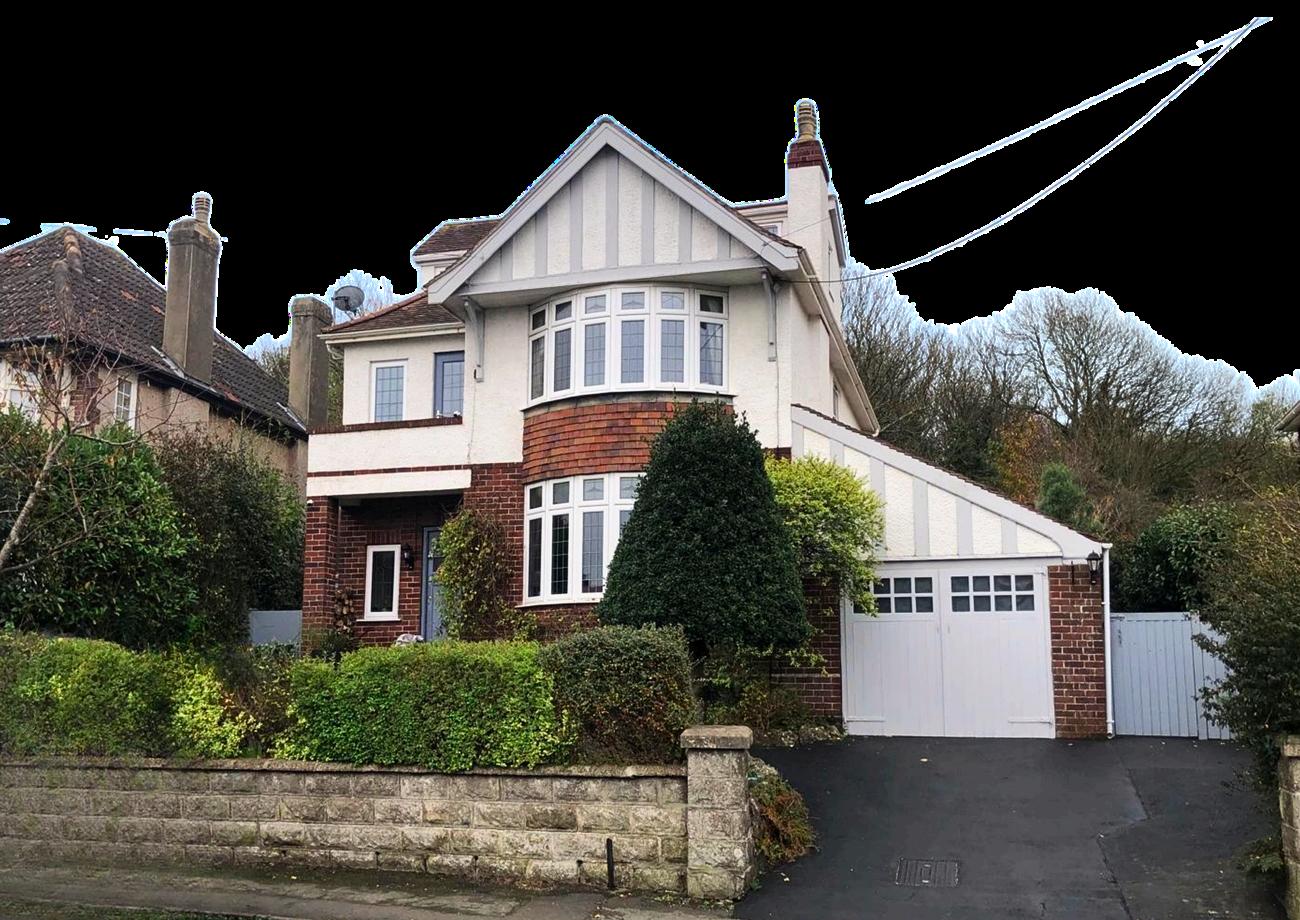
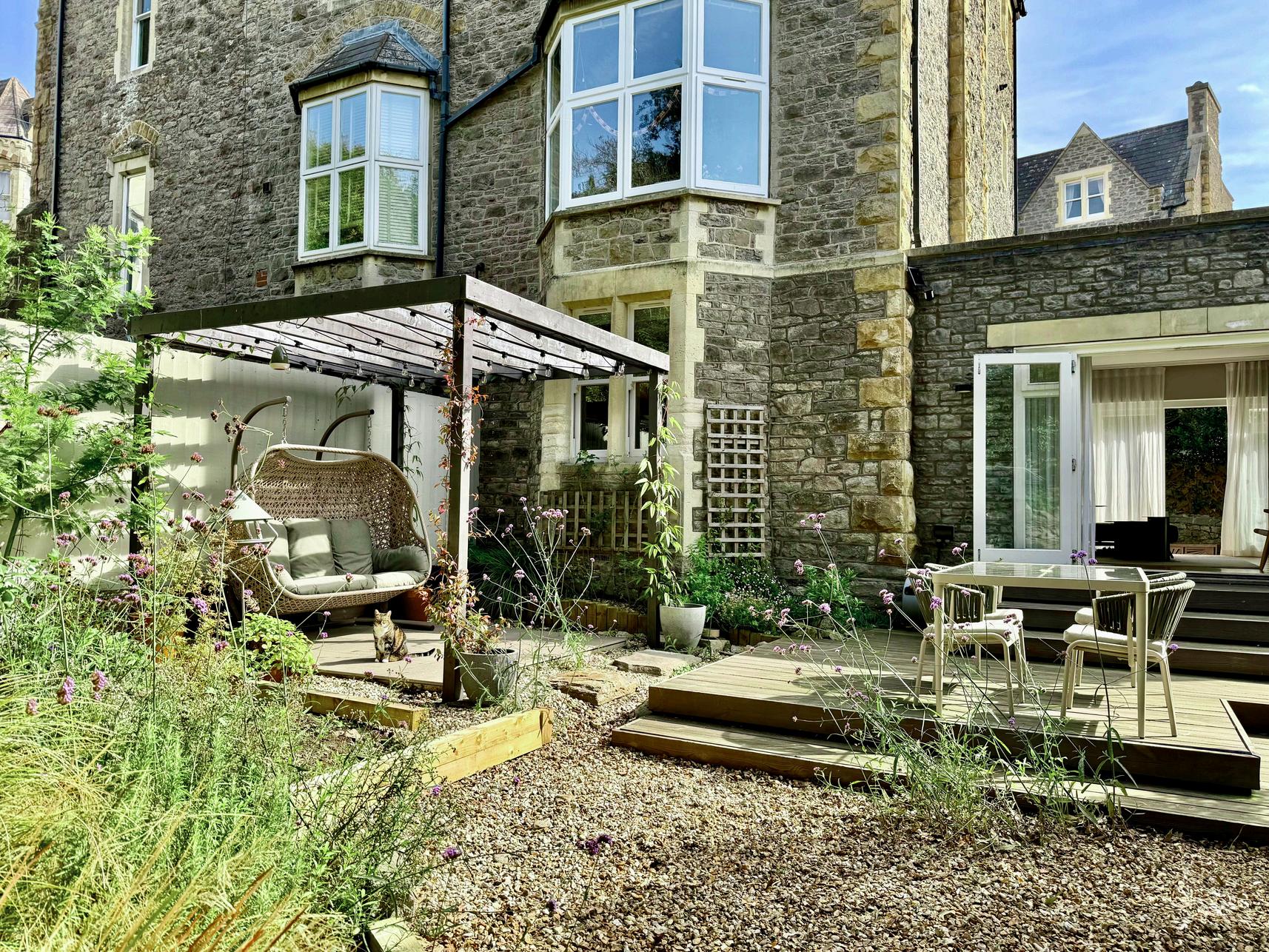



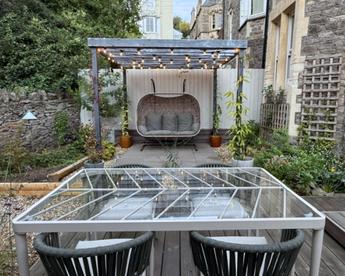
Where timeless craftsmanship meets the quiet beauty of coastal living.
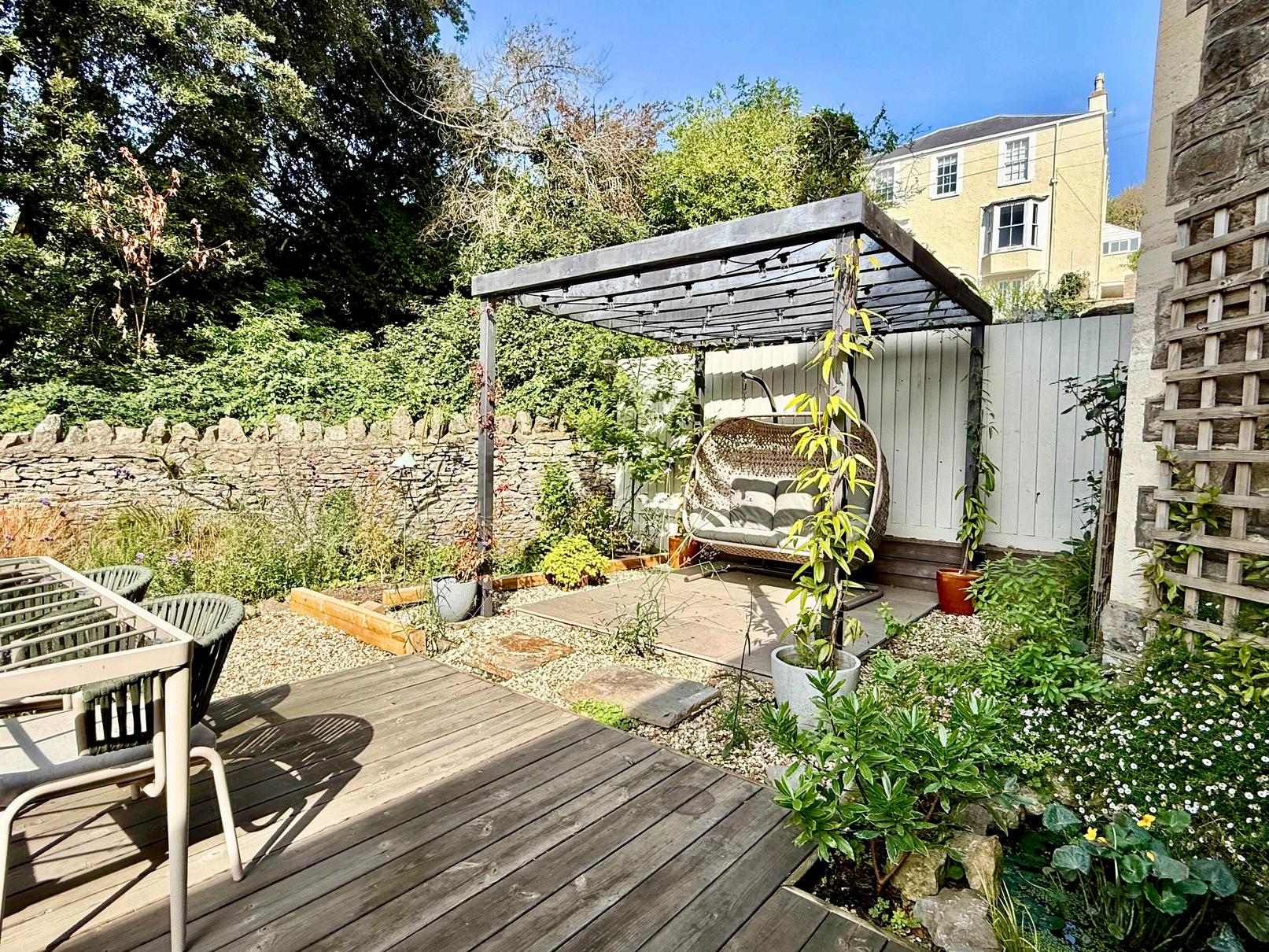
The current owners have undertaken an extensive and meticulously executed transformation of the property Their vision was not merely to update the space, but to reimagine it and taking the apartment back to its very foundations and rebuilding with exceptional craftsmanship to create a contemporary, elegant, and highly functional home.
Perfectly situated on Clevedon’s prestigious Hill Road, the apartment enjoys immediate access to the area ’ s charming independent boutiques, artisan cafés, and high-quality dining establishments, offering a vibrant lifestyle within moments of your front door.
This delightful garden apartment features two bedrooms, a beautifully designed shower room, and an inviting open-plan kitchen and living space that flows effortlessly towards a secluded private garden. French doors open directly onto a raised timber-decked terrace a serene, sunlit retreat ideal for alfresco dining, quiet mornings, or relaxed evening gatherings
The layout has been thoughtfully arranged to maximise natural light throughout the day, with the living room capturing both East and West aspects. The courtyard garden provides an exceptional extension of the living space, offering an idyllic setting for homeworking or relaxation. A private side garden offers additional access and further outdoor flexibility, connecting discreetly to Herbert Gardens.
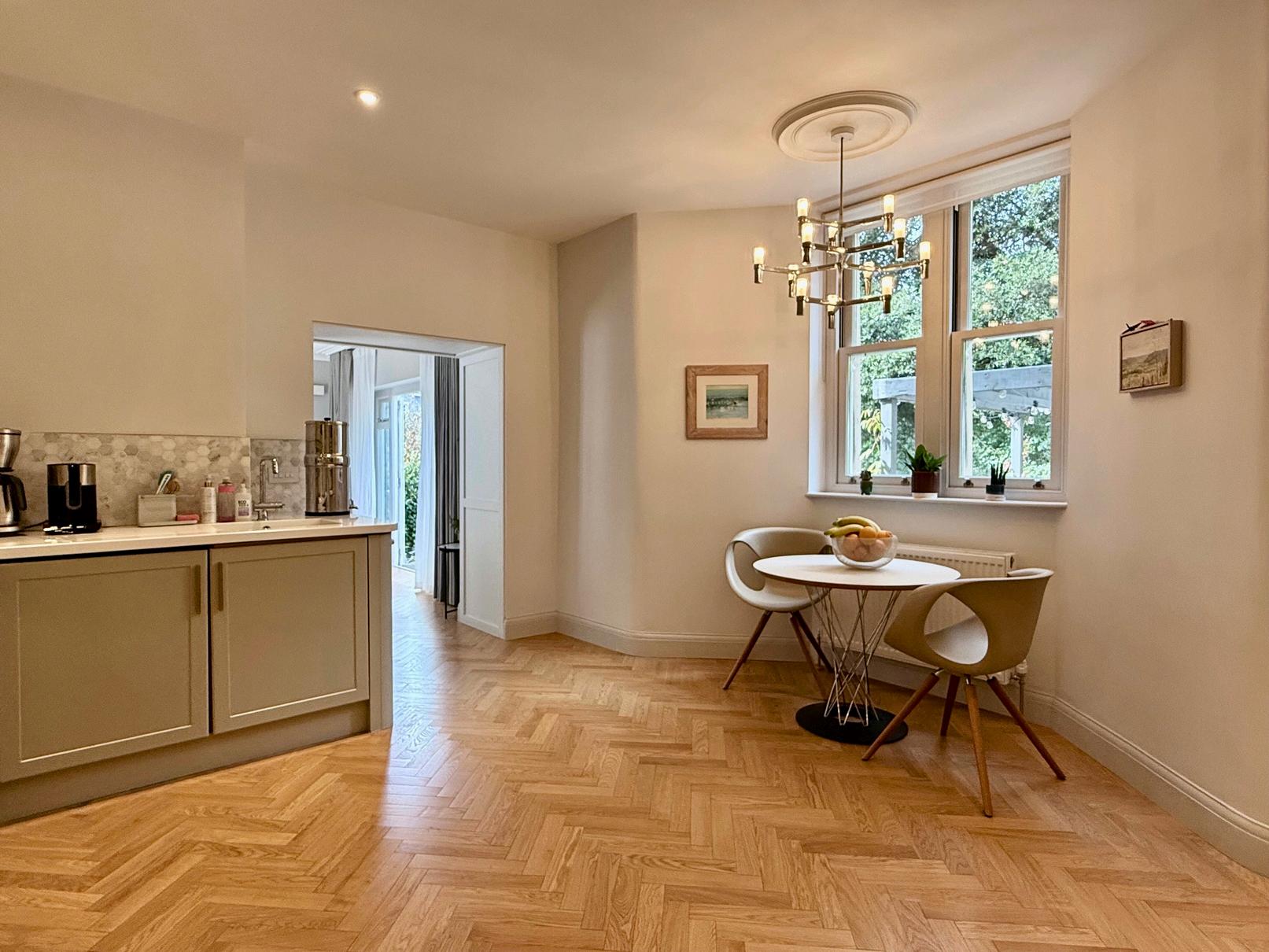
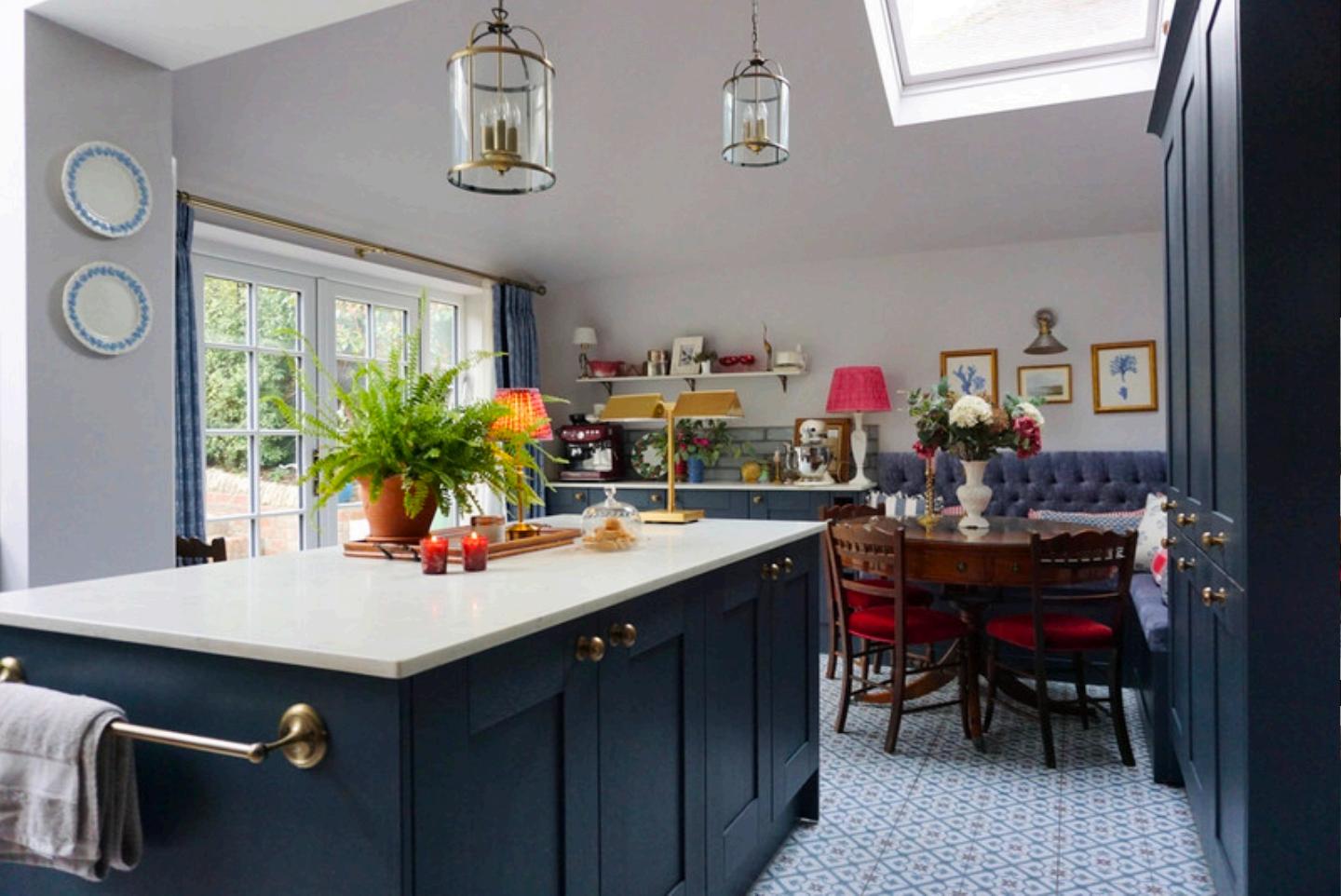
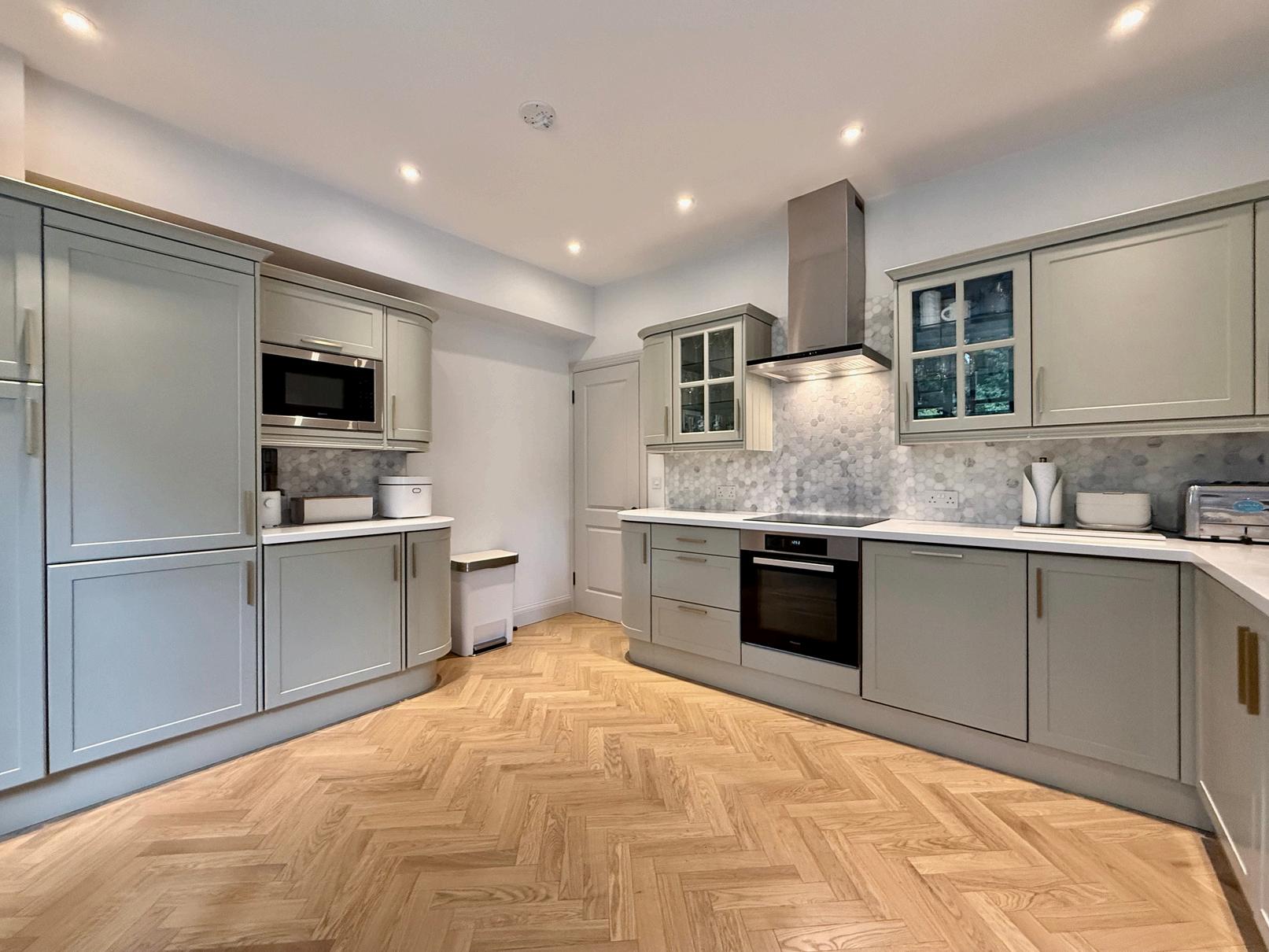
A beautifully appointed, luxury fitted kitchen, recently enhanced to include a full suite of highquality integrated appliances. The wall and base cabinetry provides generous drawer and cupboard storage, complemented by elegant display units, subtle pelmet lighting and refined worktop illumination. Corian work surfaces extend seamlessly across the space, incorporating an integral single drainer sink with mixer tap and coordinating splashback tiling for a polished, contemporary finish.
The specification is exceptional, featuring a fitted Miele electric oven, a four-ring Fisher & Paykel induction hob with an extractor hood above, a concealed Siemens dishwasher, and additional cabinetry discreetly housing the Miele fridge/freezer and integrated microwave oven
The dining area is perfectly framed beneath a designer chandelier, creating an intimate yet sophisticated setting for hosting or everyday living. A timber double-glazed sash-style window offers a charming outlook across the gardens, with far-reaching views toward Herbert Gardens’ tennis courts. The room flows effortlessly through to the living area, ensuring a harmonious and beautifully connected space.
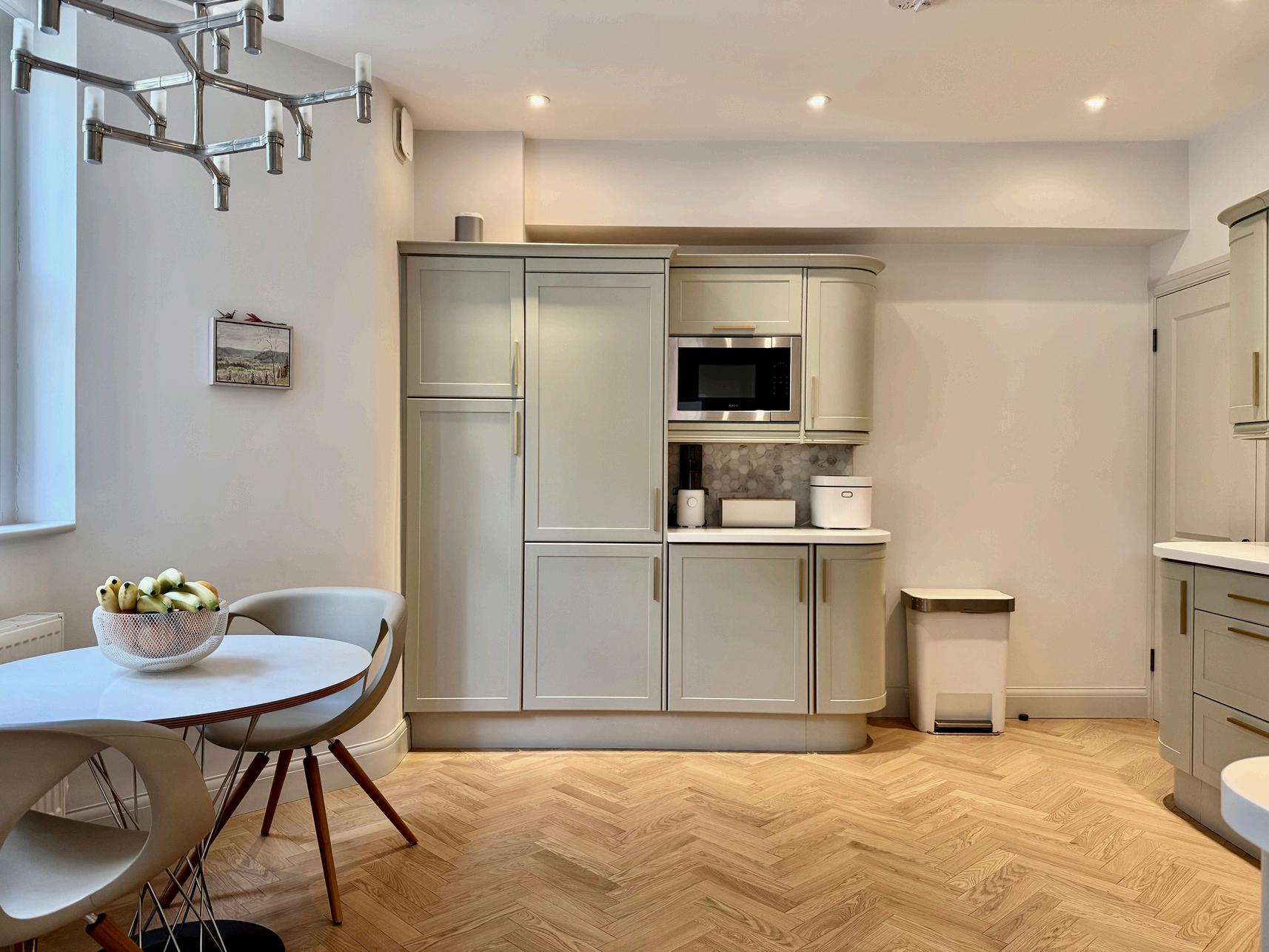
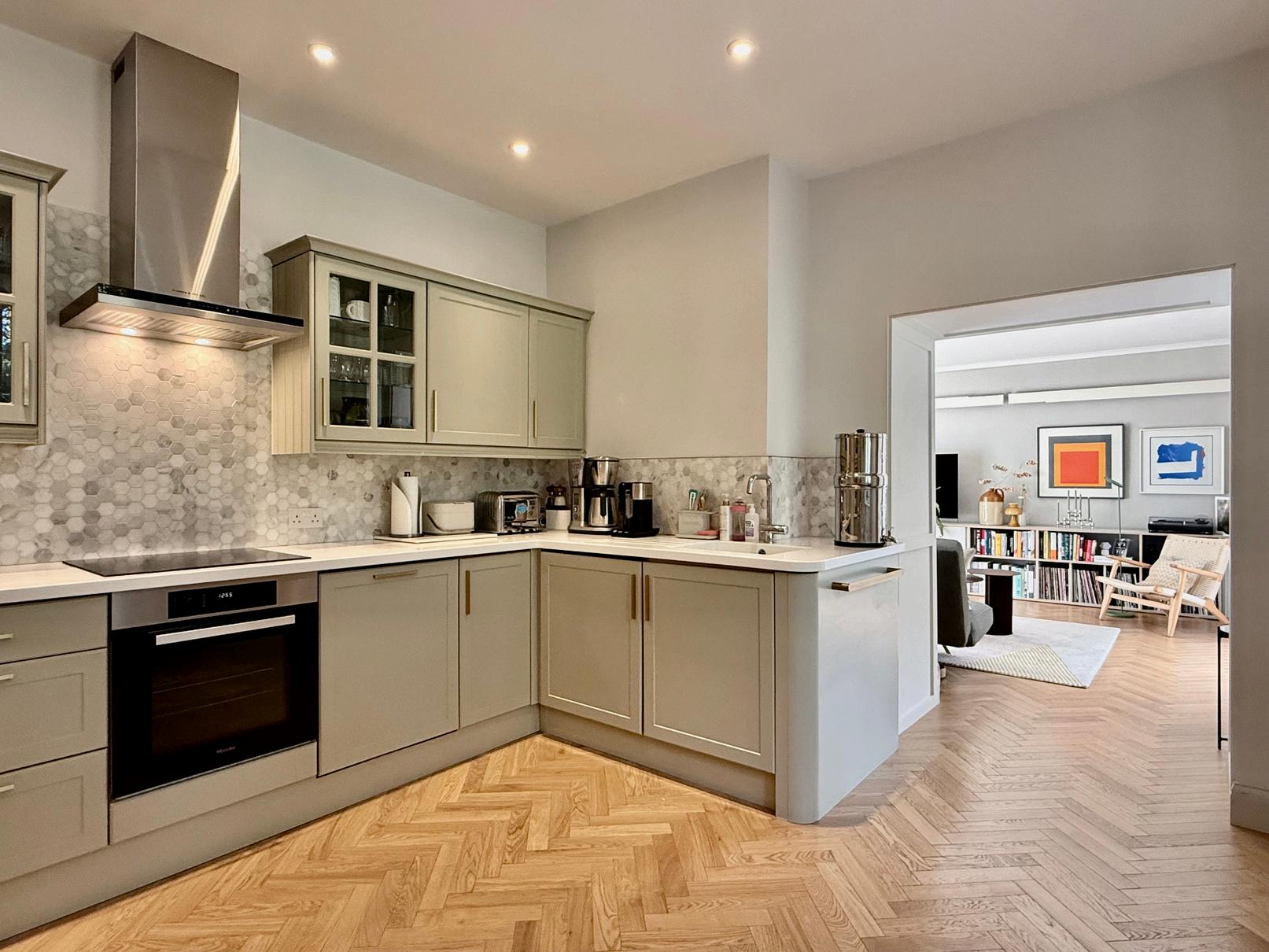
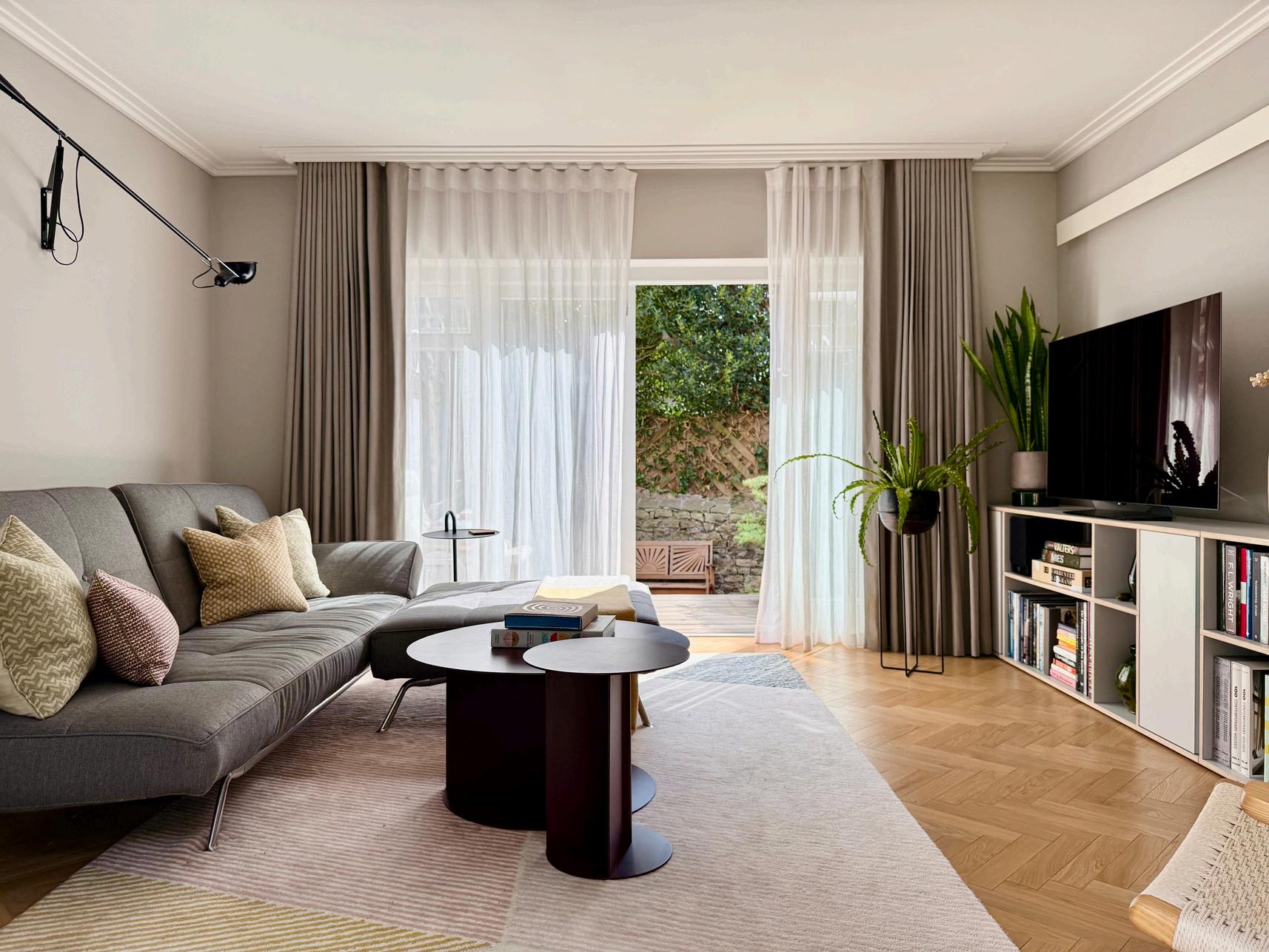
An exquisite and beautifully light-filled reception room, enhanced by dual-aspect French doors to the east and west, each accompanied by elegant glazed side panels that allow natural light to pour in throughout the day. These doors open directly onto the private courtyard gardens, creating a seamless transition between indoor comfort and tranquil outdoor living. The room is further refined by bespoke handmade sheer and blackout curtains, thoughtfully tailored to remain with the property, and complemented by designer Flos wall lighting that adds a soft, sophisticated ambience. The result is a truly exceptional living space that is serene, inviting, and impeccably finished.
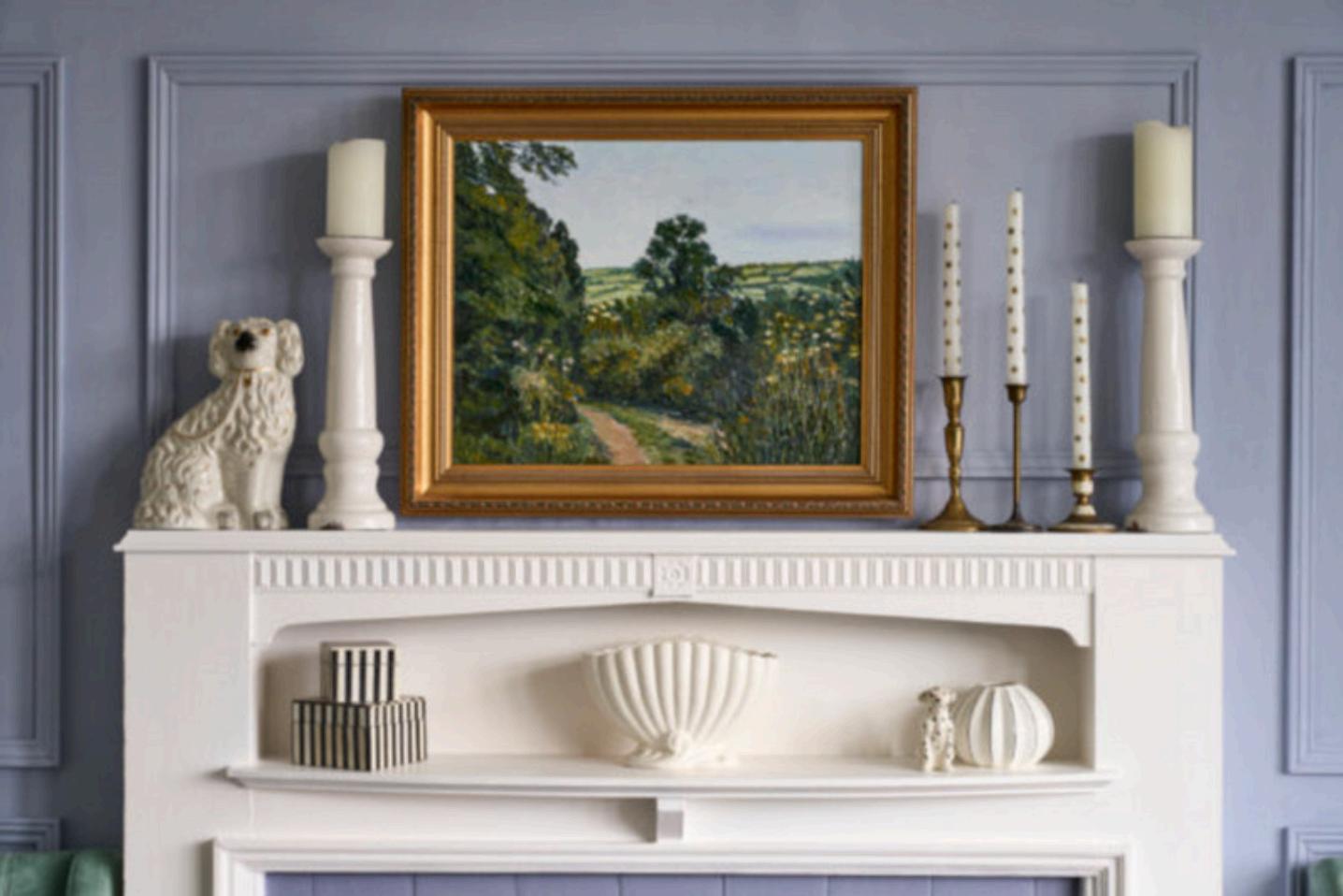
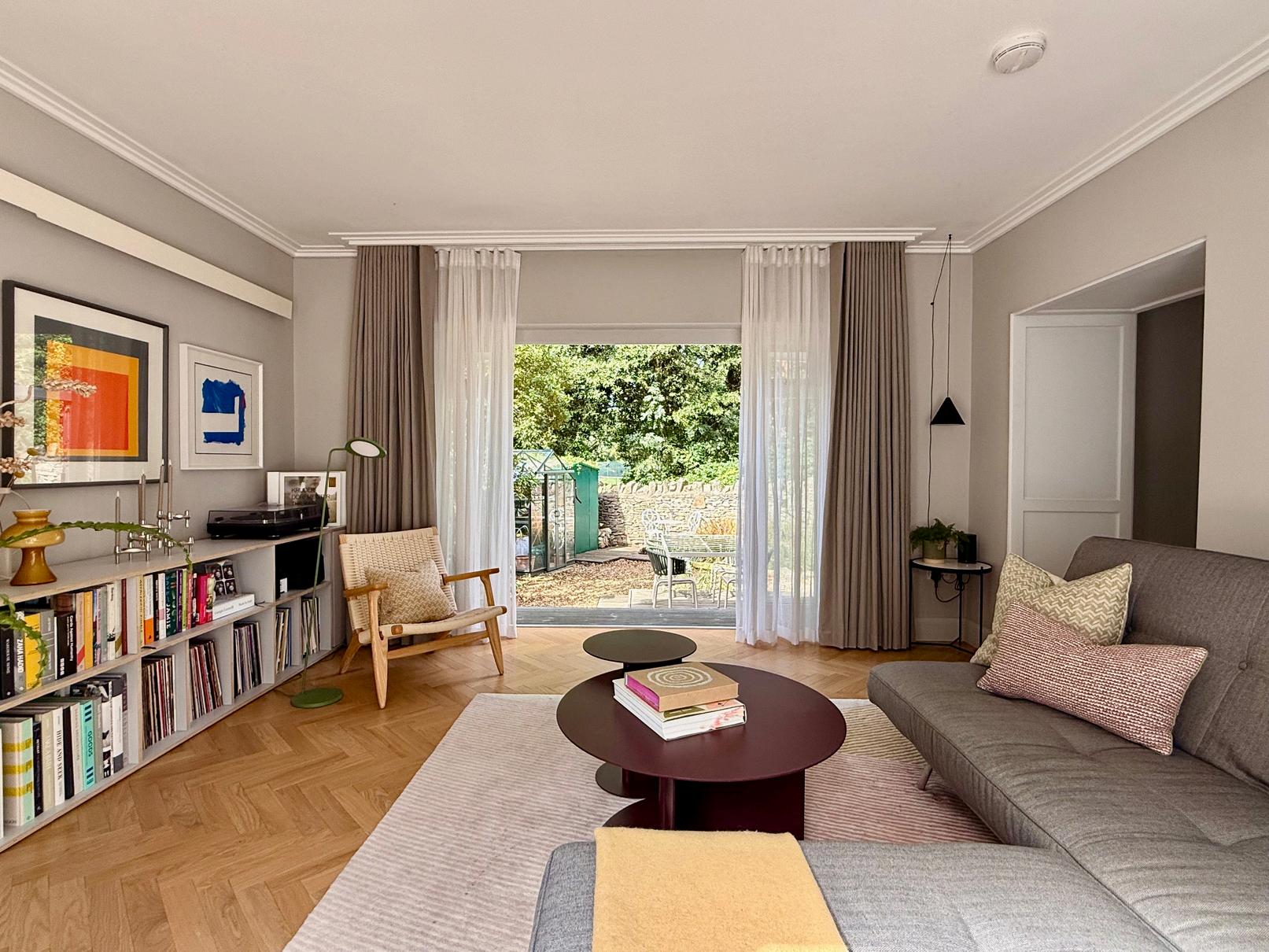
A beautifully serene double bedroom, thoughtfully designed to offer both comfort and elegance. Timber double-glazed sash-style windows frame picturesque views across the courtyard garden, filling the room with soft, natural light. Bespoke fitted wardrobes provide generous, tailored storage while maintaining clean, refined lines. The atmosphere is calm, intimate, and perfectly suited to a restful retreat.
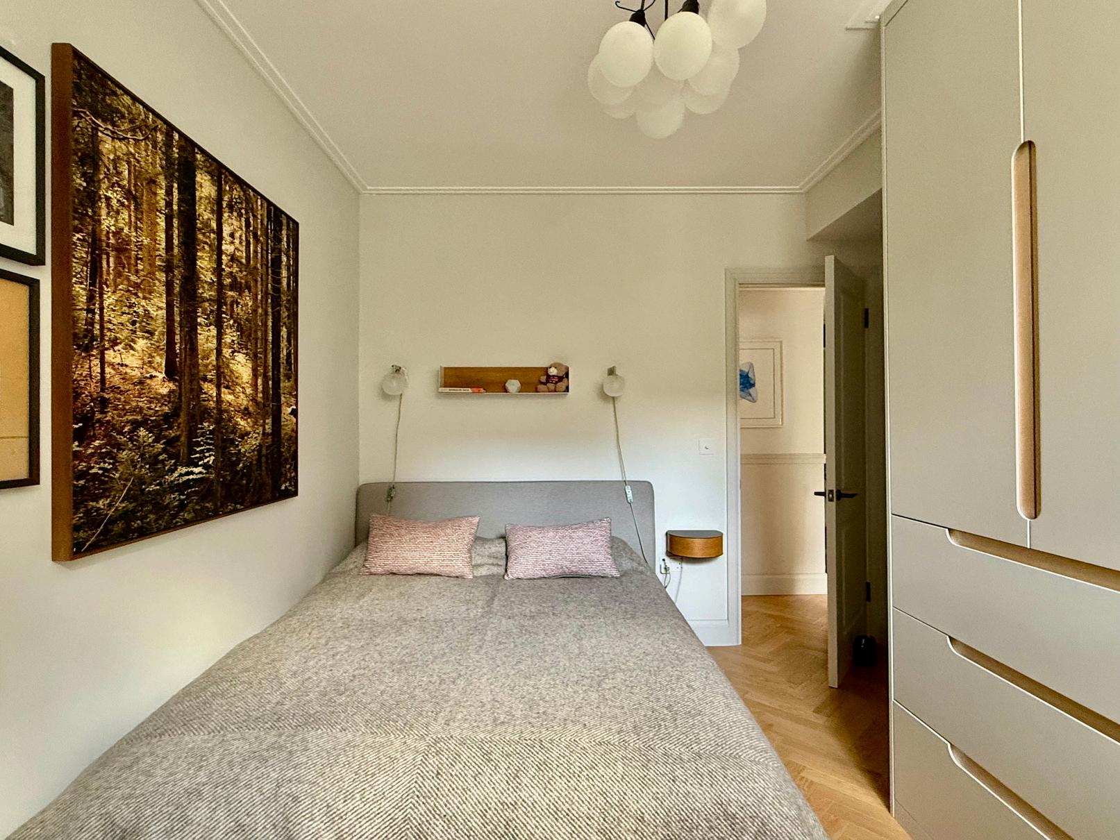
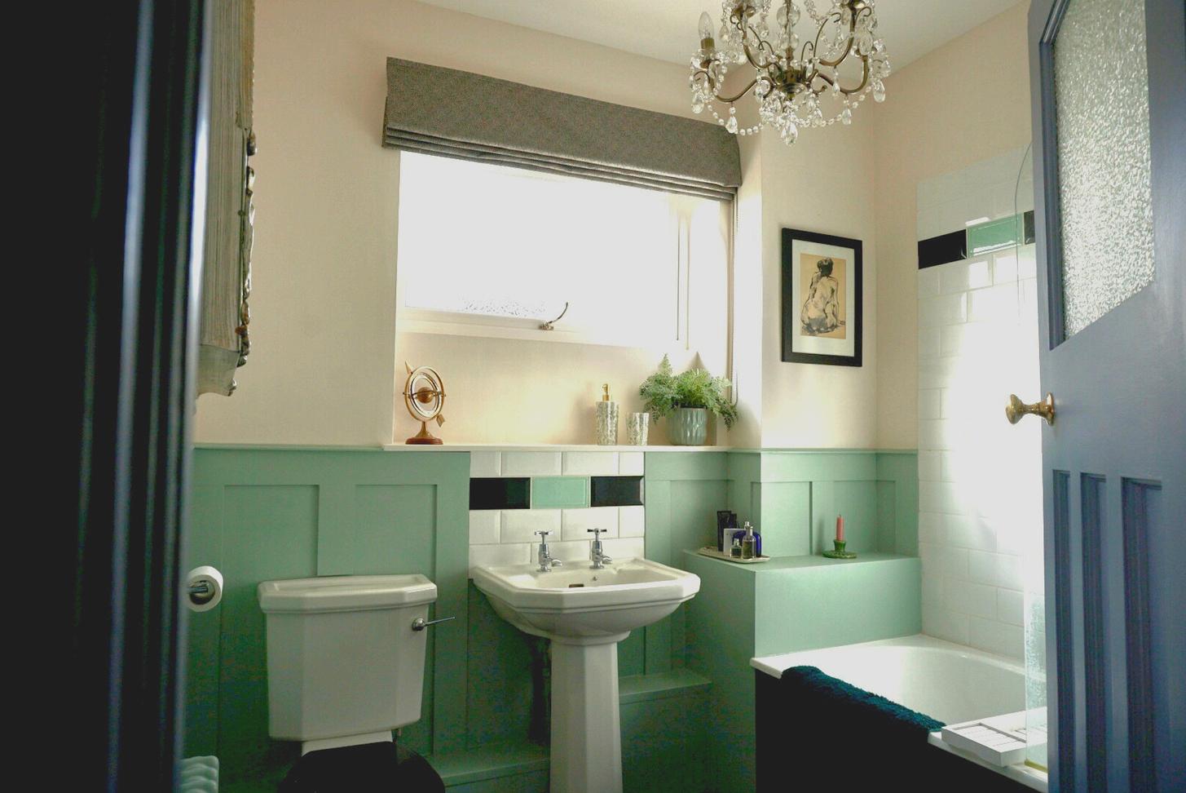
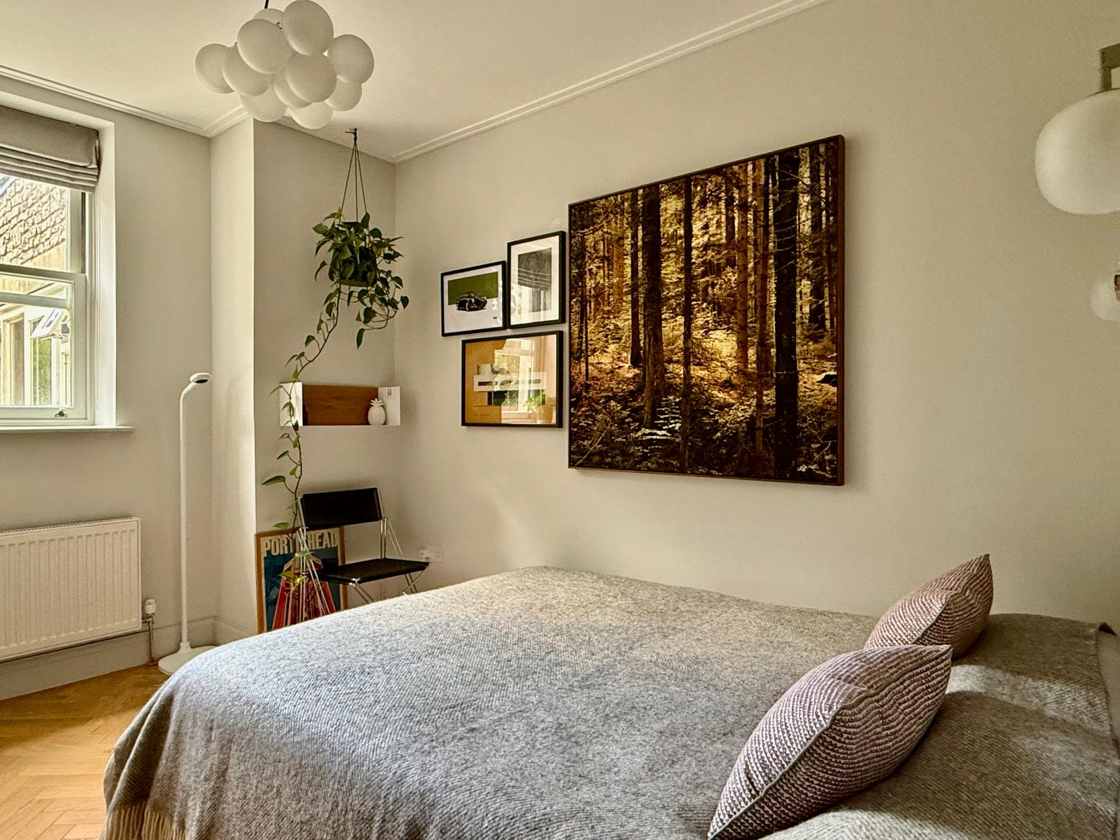
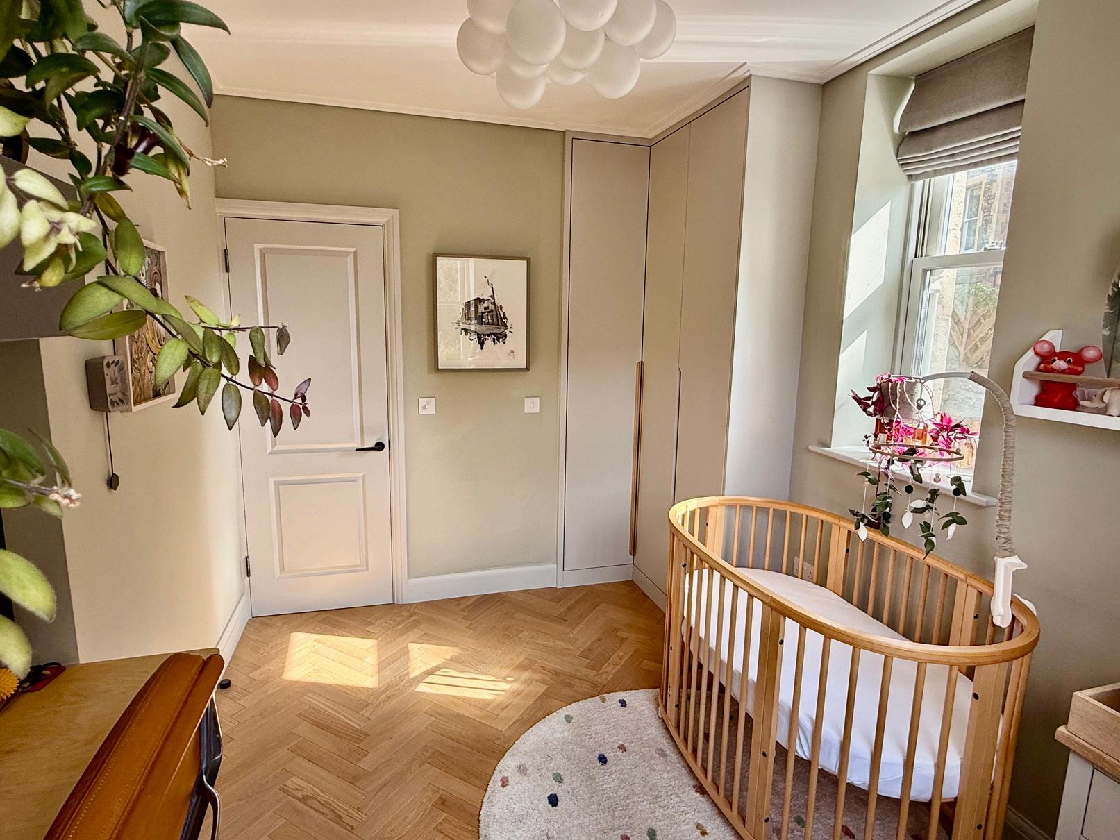
A second, equally charming double bedroom, finished with the same exceptional attention to detail. Timber double-glazed sash-style windows draw in daylight and create a warm, inviting ambience, while fitted wardrobes offer excellent and discreet storage. Ideal as a guest room, home office, or additional sanctuary, the space is versatile, tranquil, and beautifully appointed.
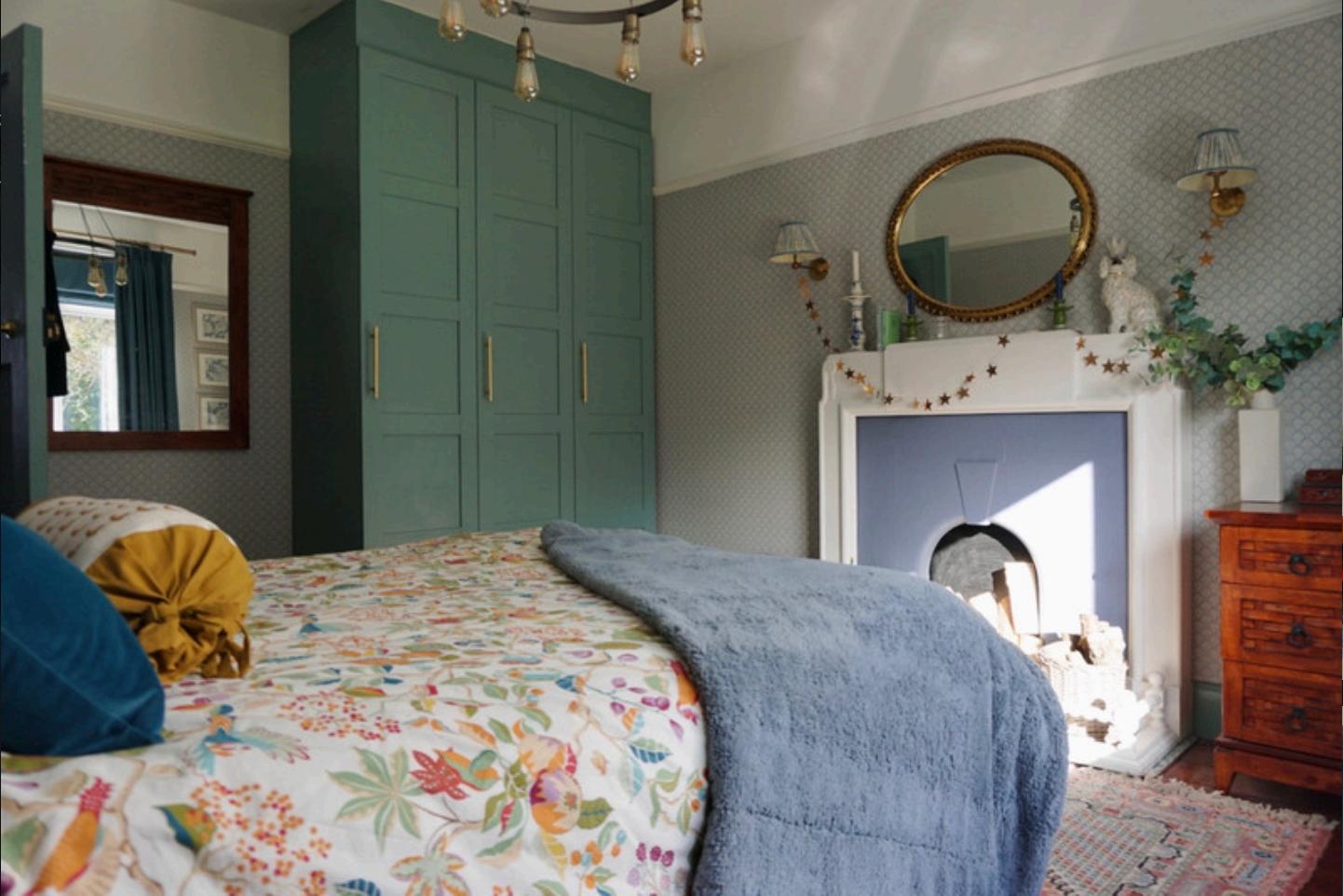
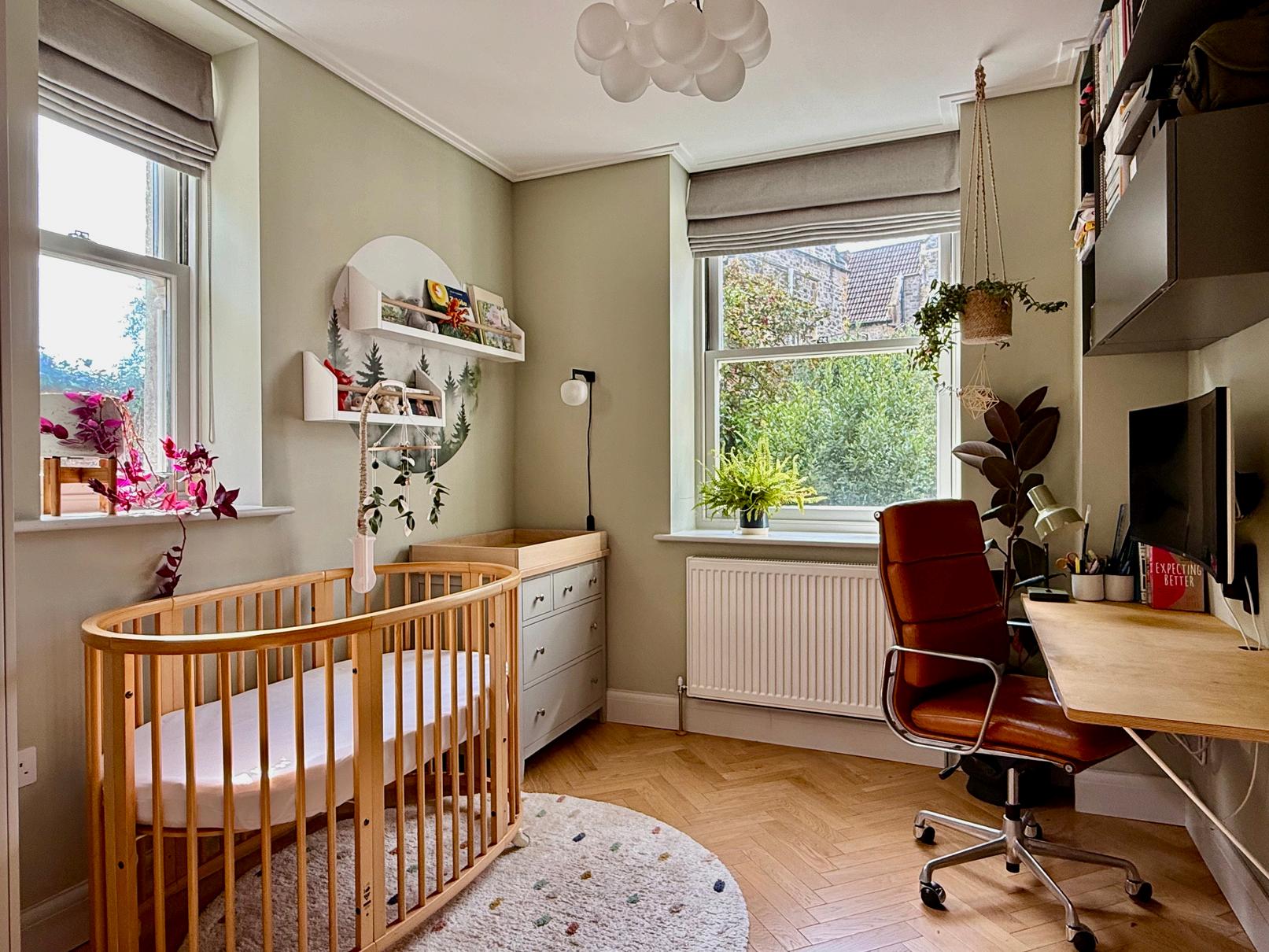
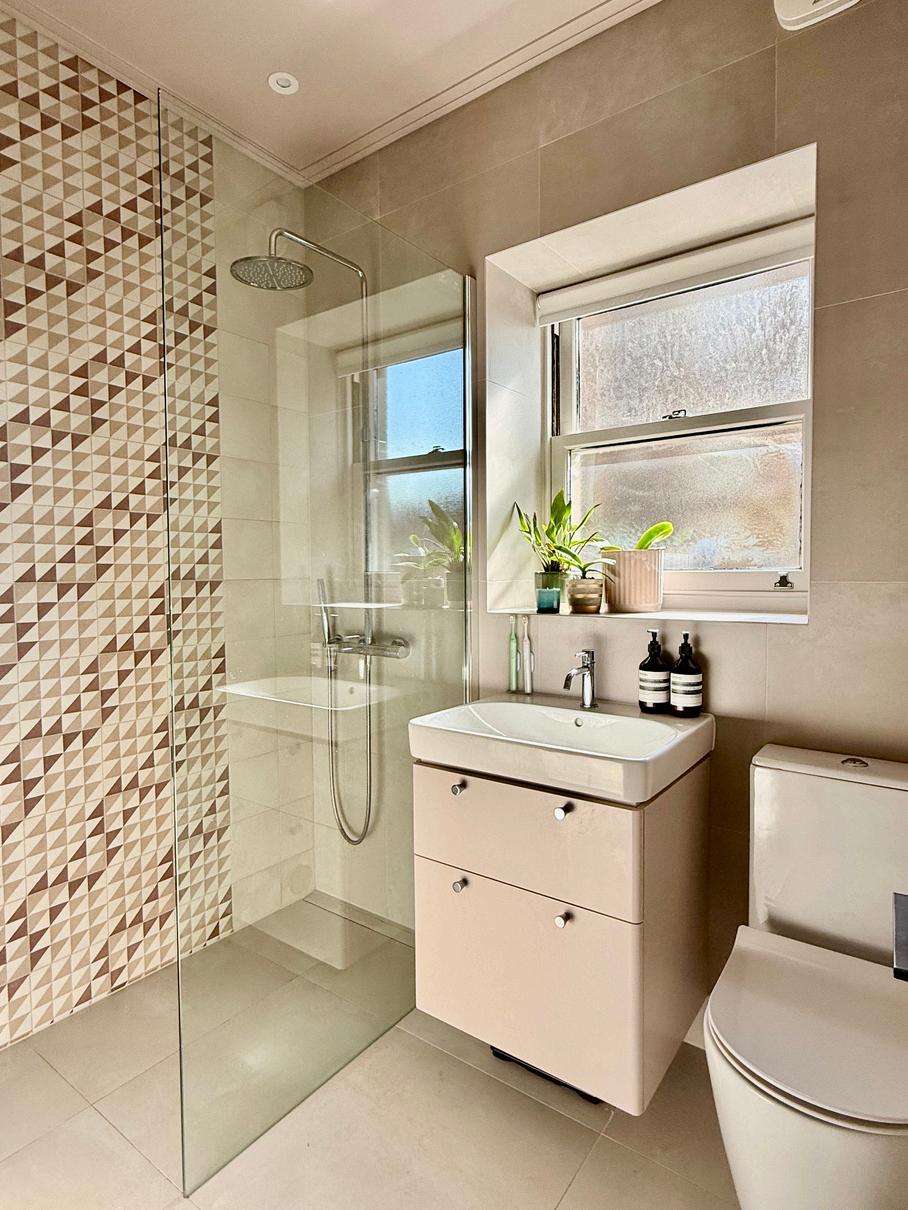
A beautifully appointed shower room, recently redesigned to an exceptional standard, combining contemporary elegance with everyday comfort. The space features a generous walk-in shower with premium tiling and a sleek glazed screen, complemented by a modern vanity unit with basin, stylish mixer tap, and soft-close storage. The room is finished with full-height tiling, a heated towel rail, and refined detailing throughout. A timber double-glazed sash-style window invites natural light into the space while maintaining privacy, creating a bright yet soothing environment ideal for unwinding.

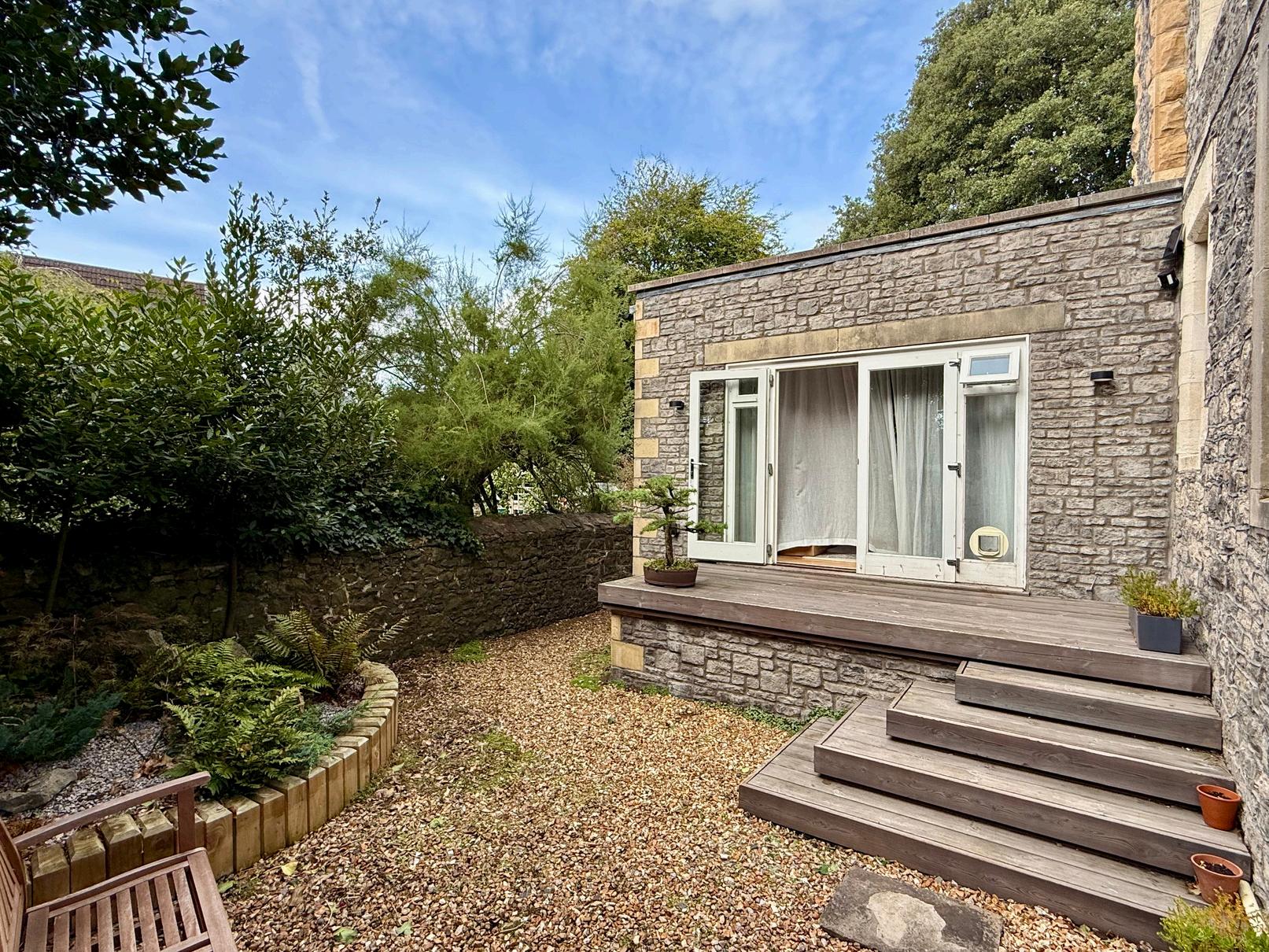
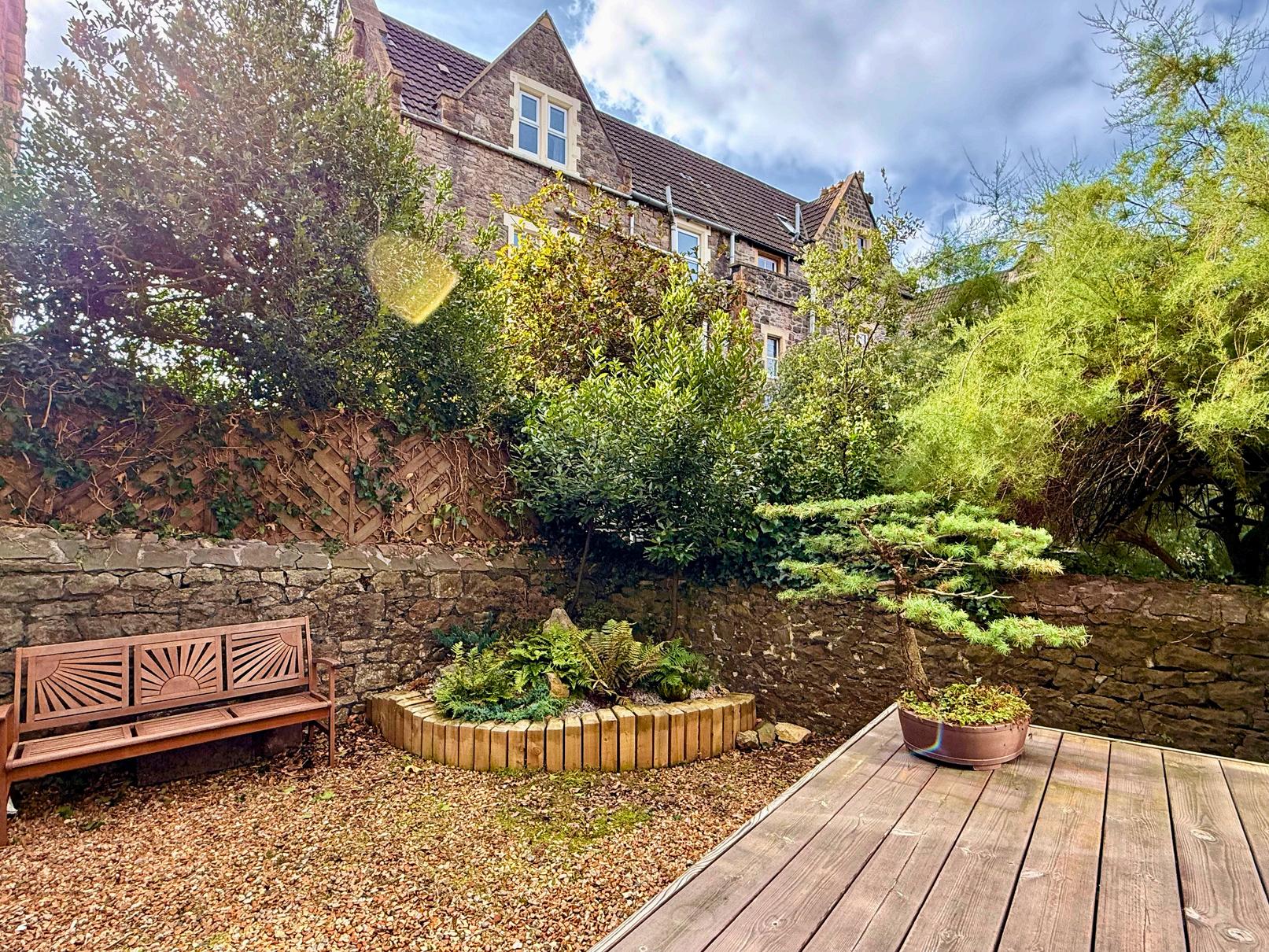
One of the most unique and delightful features of the property are the walled courtyard gardens. Separated into two areas providing ample outdoor space. To the east side of the property there is a secluded area with a private pedestrian gate giving access to the front door and onto Hill Road. A walkway to one side of the building leads to the main area of the gardens. The west side gardens really must be viewed. A raised hardwood decking area provides a peacful shaded dining space. There is also a patio area with a pergola with festoon lighting. Various flower and shrub boarders planted with climbers as well as views across to Herbert Gardens tennis courts. The garden also has a greenhouse, secure shed and a BBQ deck.
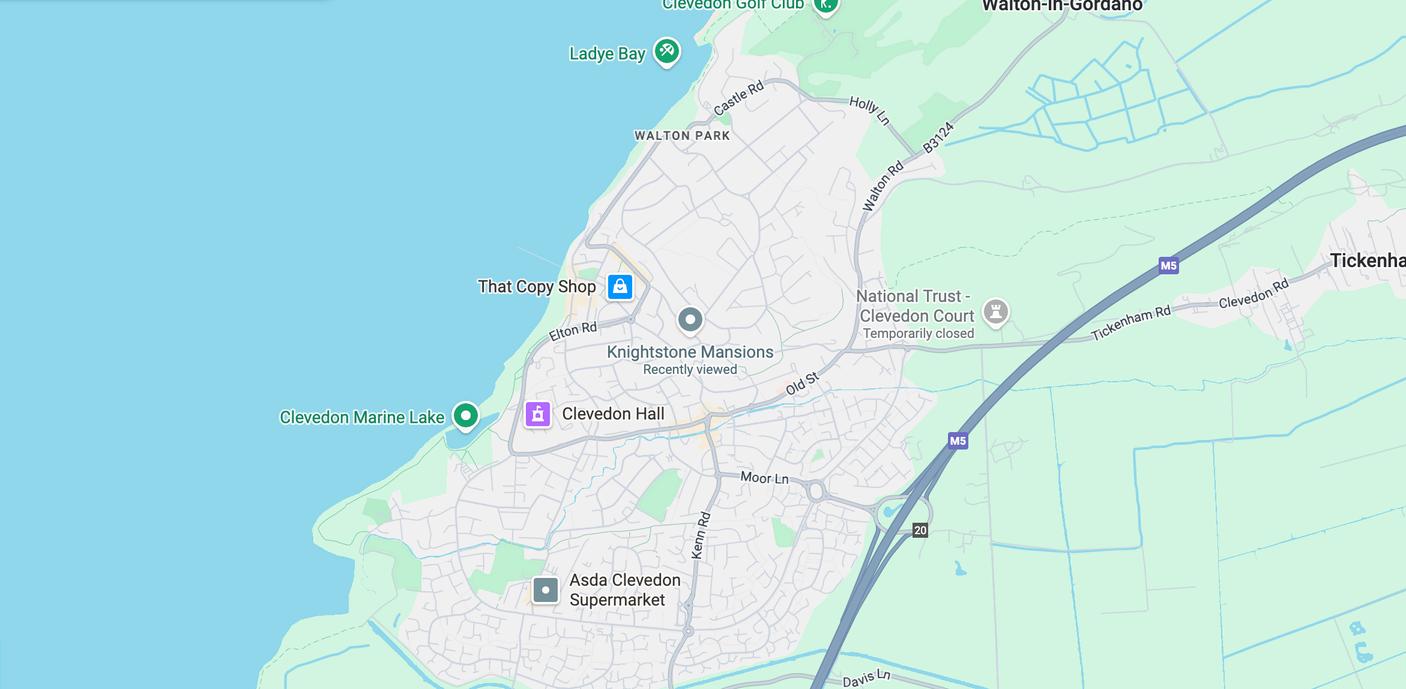
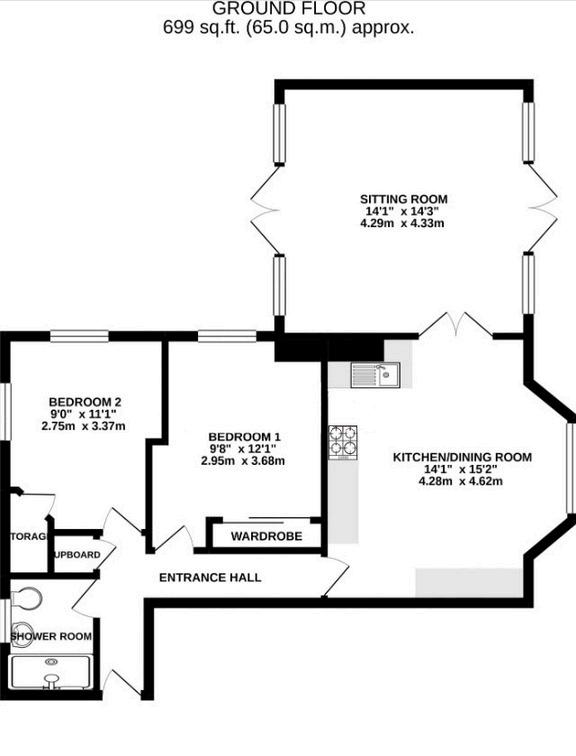


Agents notes: A l measurements are approximate and for general guidance only and whi st every attempt has been made to ensure accuracy they must not be re ied on The fixtures, f tt ngs and app iances referred to have not been tested and therefore no guarantee can be given that they are n working order Internal photographs are reproduced for general nformation and it must not be inferred that any item shown s included with the property For a free va uation, contact the numbers l sted on the brochure Printed

Lease 999 years from 1/1/2011 £1414 .39 annual service charge (£117 87 per month) Peppercorn ground rent £2 00 per year Lease allows “Letting Out”. Lease does not mention pets
This information has been supplied by the vendor at the time of marketing and is correct to the best of our knowledge We strongly recommend that any interested party seek lease verification of this information from their solicitor prior to purchase.

Fine & Country is a global network of estate agencies specialising in the marketing, sale and rental of luxury residential property. With offices in over 300 locations, spanning Europe, Australia, Africa and Asia, we combine widespread exposure of the international marketplace with the local expertise and knowledge of carefully selected independent property professionals.
This unique approach to luxury homes marketing delivers high quality, intelligent and creative concepts for property promotion combined with the latest technology and marketing techniques.
Fine & Country appreciates the most exclusive properties require a more compelling, sophisticated and intelligent presentation –leading to a common, yet uniquely exercised and successful strategy emphasising the lifestyle qualities of the property
We understand moving home is one of the most important decisions you make; your home is both a financial and emotional investment. With Fine & Country you benefit from the local knowledge, experience, expertise and contacts of a well trained, educated and courteous team of professionals, working to make the sale or purchase of your property as stress free as possible
The production of these particulars has generated a £10 donation to the Fine & Country Foundation, charity no. 1160989, striving to relieve homelessness Visit fineandcountry.com/uk/foundation THE FINE & COUNTRY FOUNDATION


follow Fine & Country Bristol on Fine & Country Bristol
15 Portland Street, Clifton, Bristol, BS8 4JA 07963 142 613 | ross.coombs-leigh@fineandcountry.com
