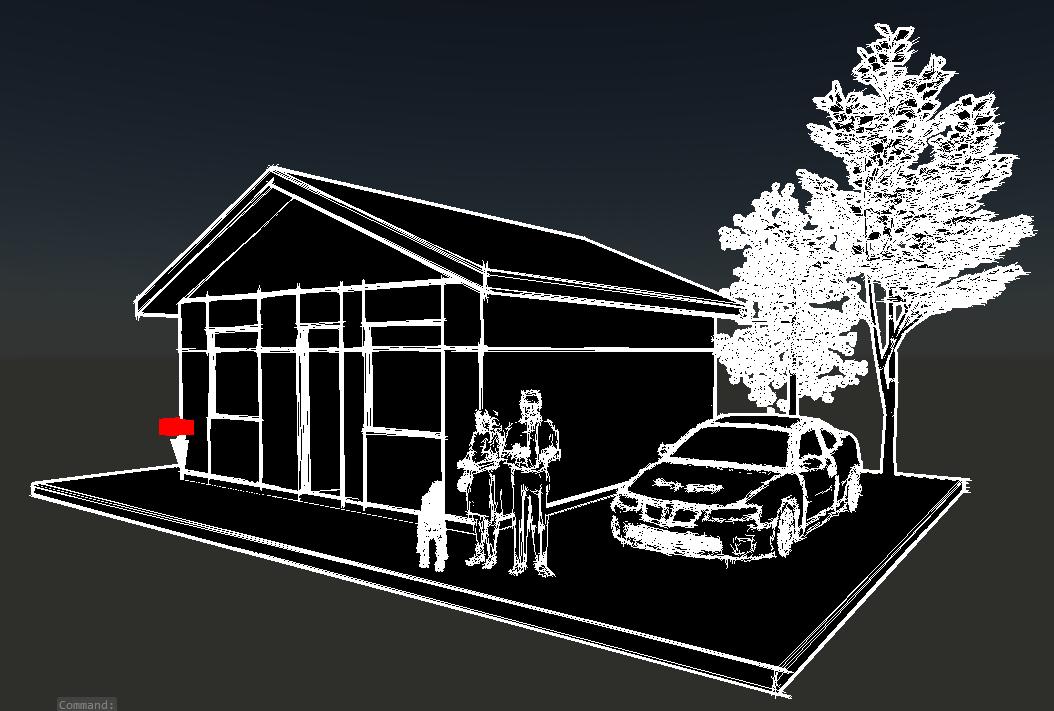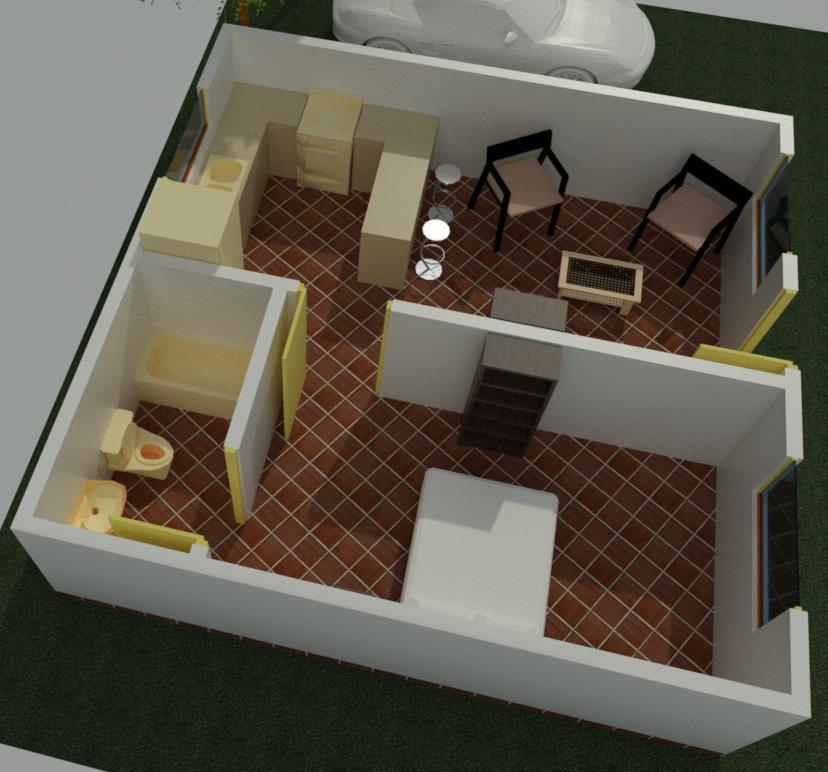

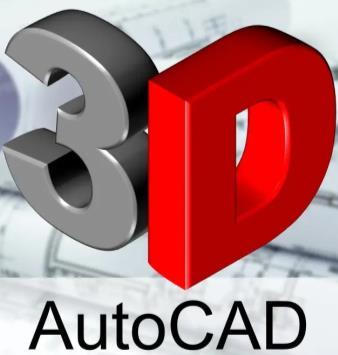




E J E R C I C I O

24
V I S T A S Y C Á M A R A S D I S E Ñ O A S I S T I D O P O R C O M P U T A D O R A

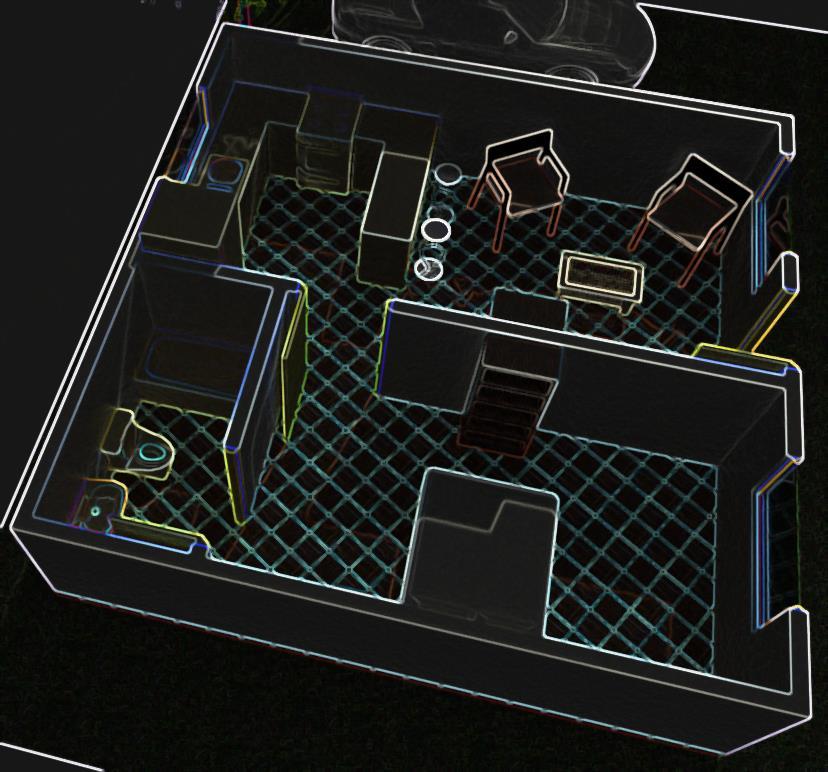
I N S T R U C C I O N E S
1. Ver los video tutoriales (adjunto enlaces) para crear vistas y cámaras, con el objetivo de aprender el uso de la cámara.
2. Insertar personas 3D
3. Sacar 4 vistas interiores de “detalle” a criterio
▪ Baño
▪ Cocina
▪ Habitación
▪ Sala
4. Sacar 4 vistas exteriores a “diferentes alturas” a criterio
5. Renderizar:
▪ Full HDTV (1920x1080 px)
▪ High
▪ Activar shadows, sun, sky
▪ Usar diferentes visualizaciones
6. Archivo PDF con las 8 vistas solicitadas
▪ Se pueden insertar las imágenes PNG en un archivo PowerPoint o similar
▪ No se usará formato
7. Entrega martes 7/10 hasta las 11:30 horas

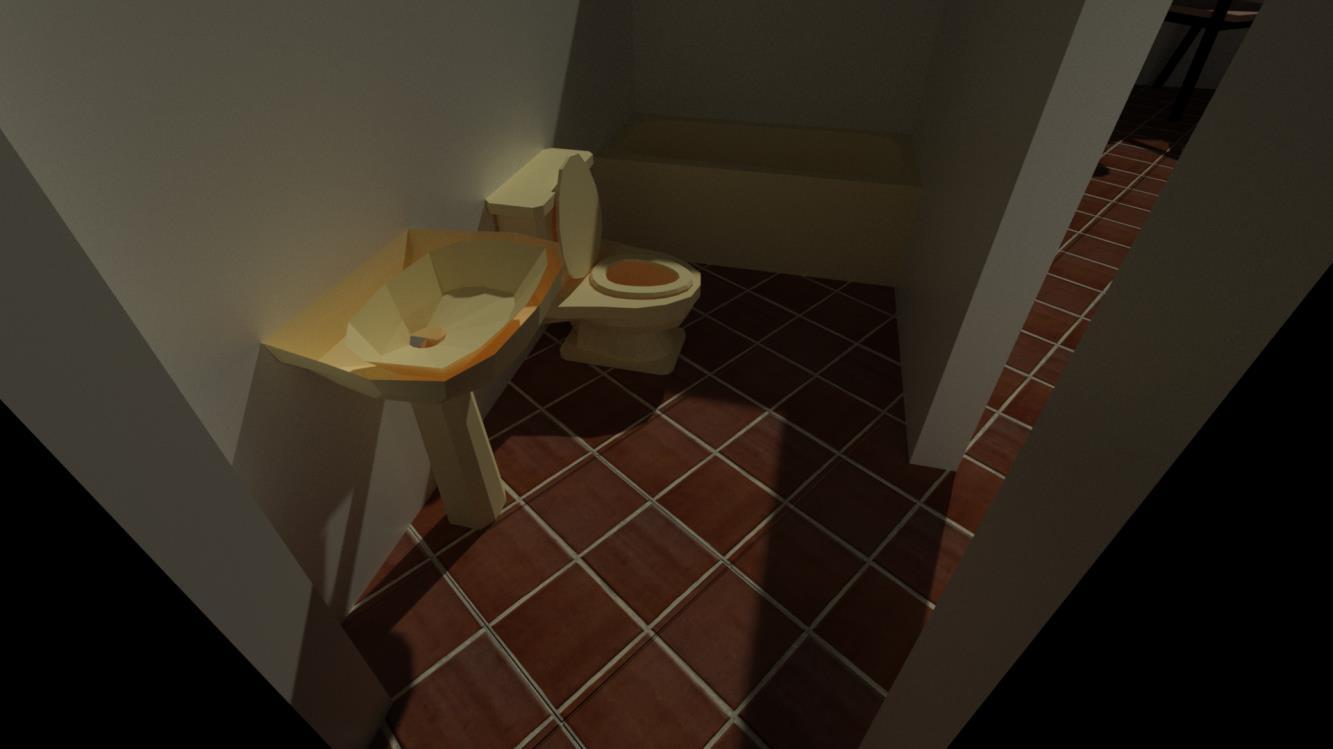


3 2 4 E J E M P
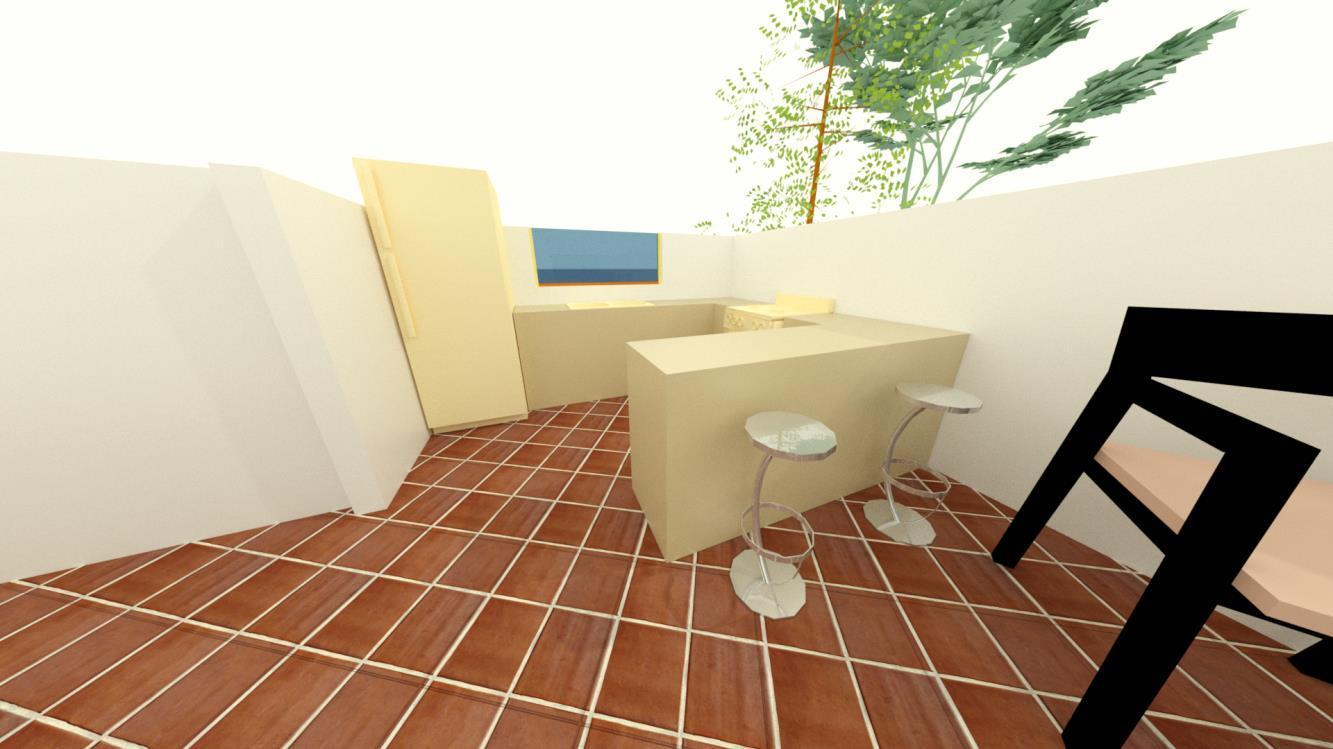
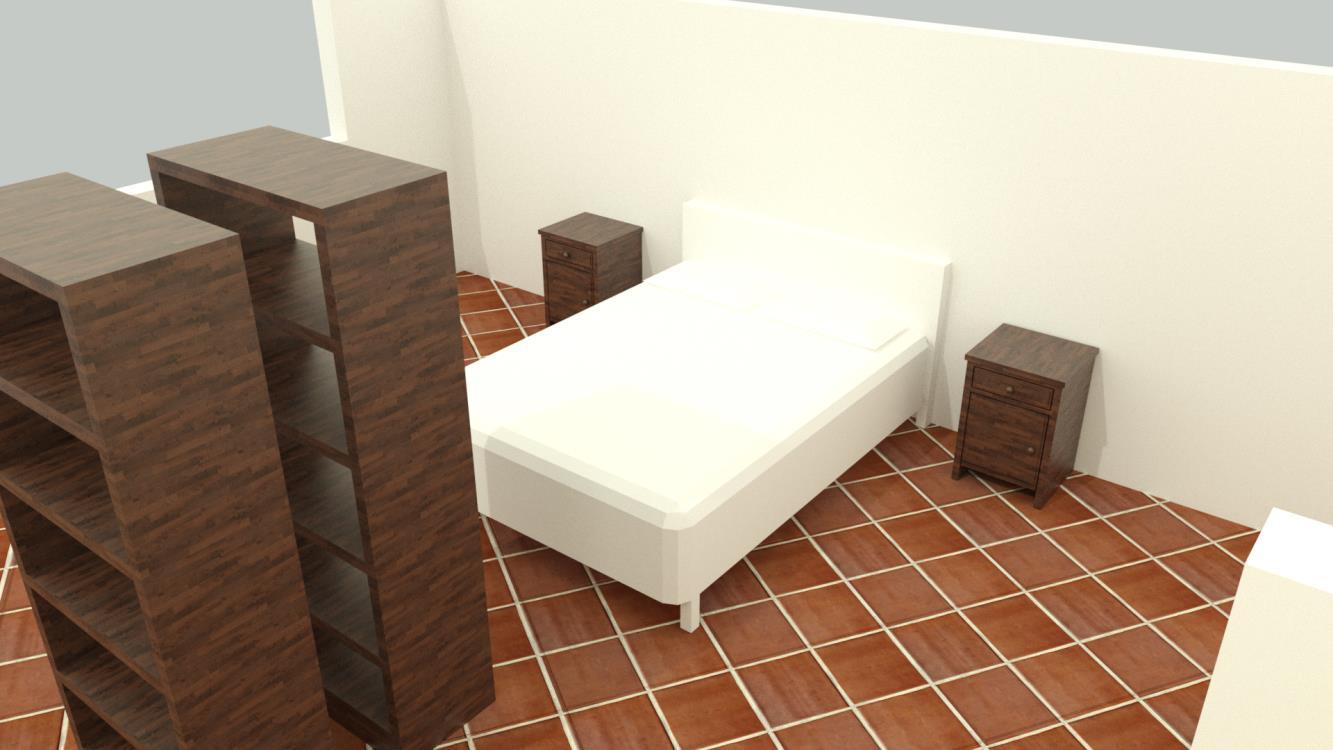

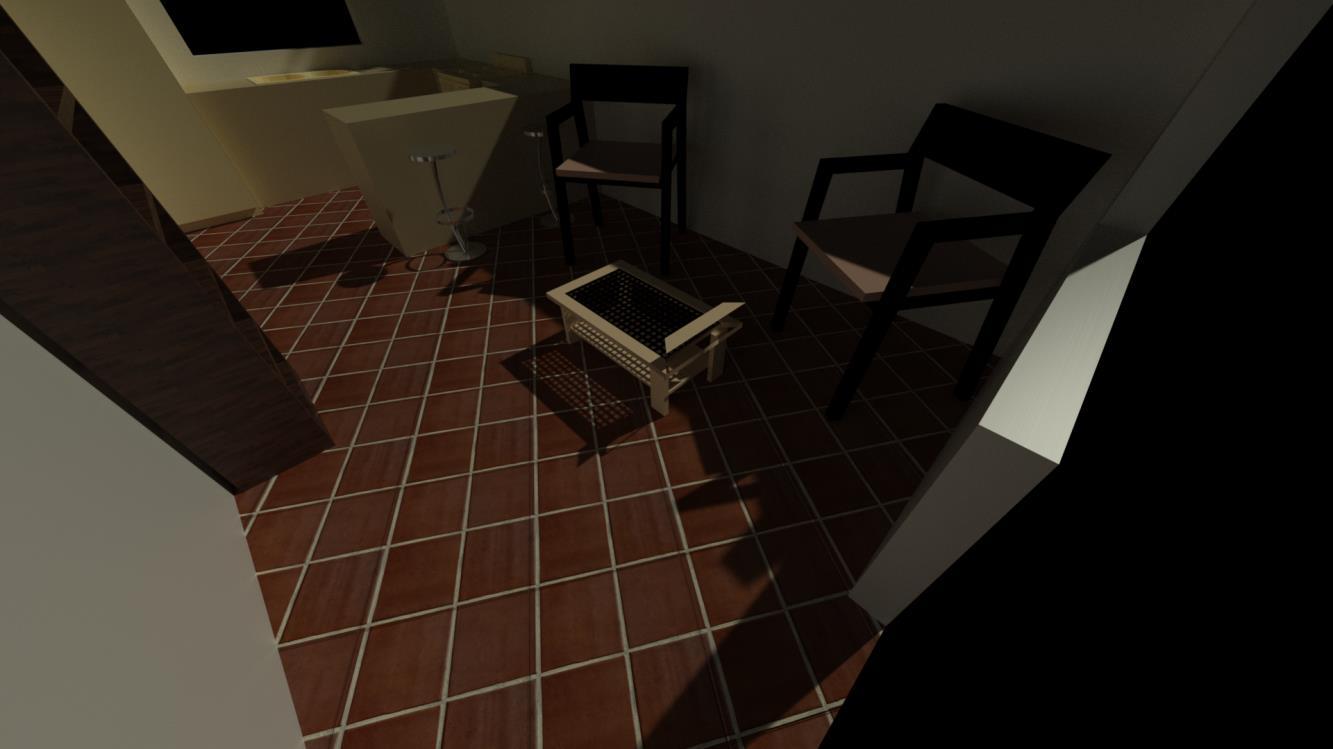


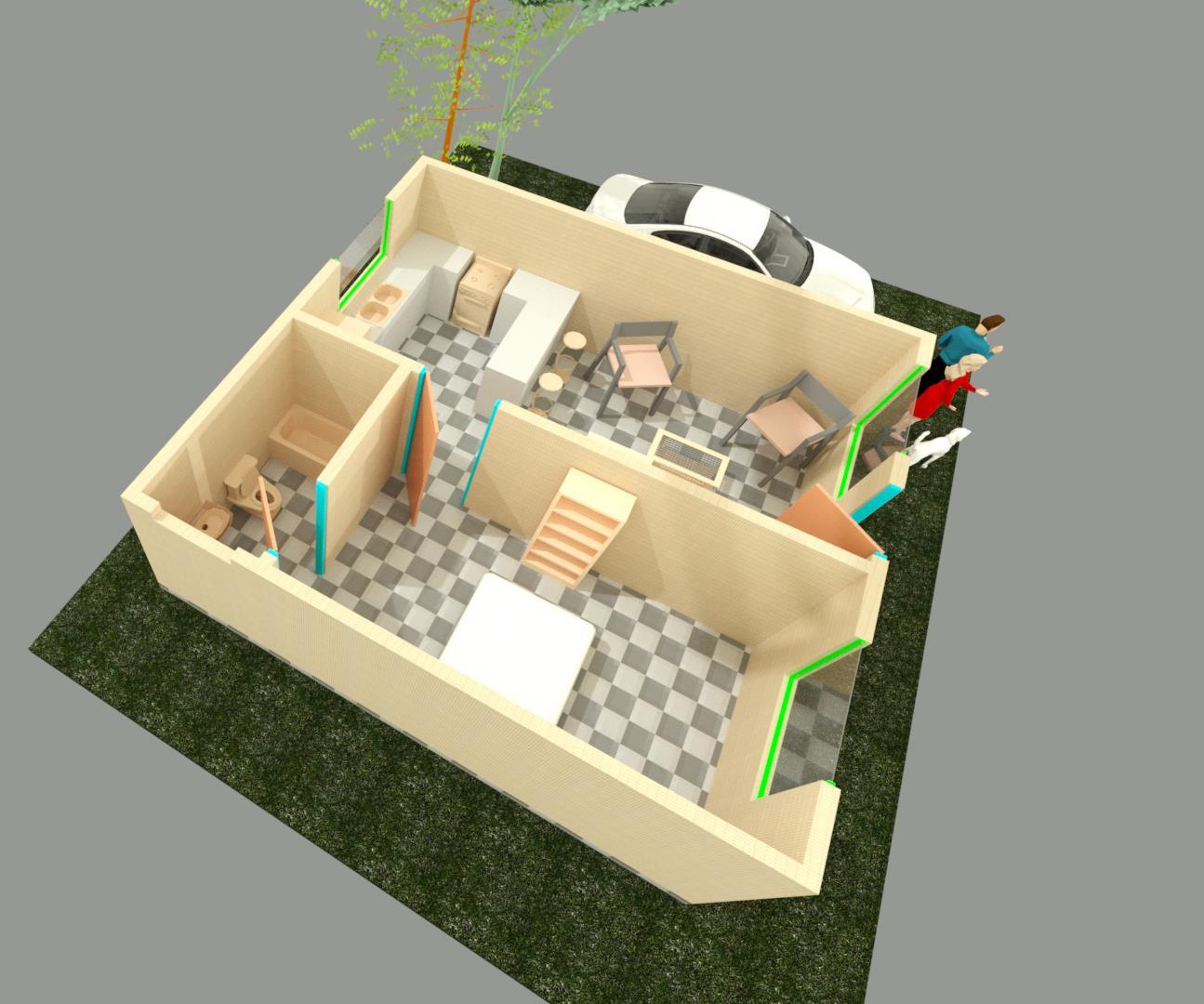

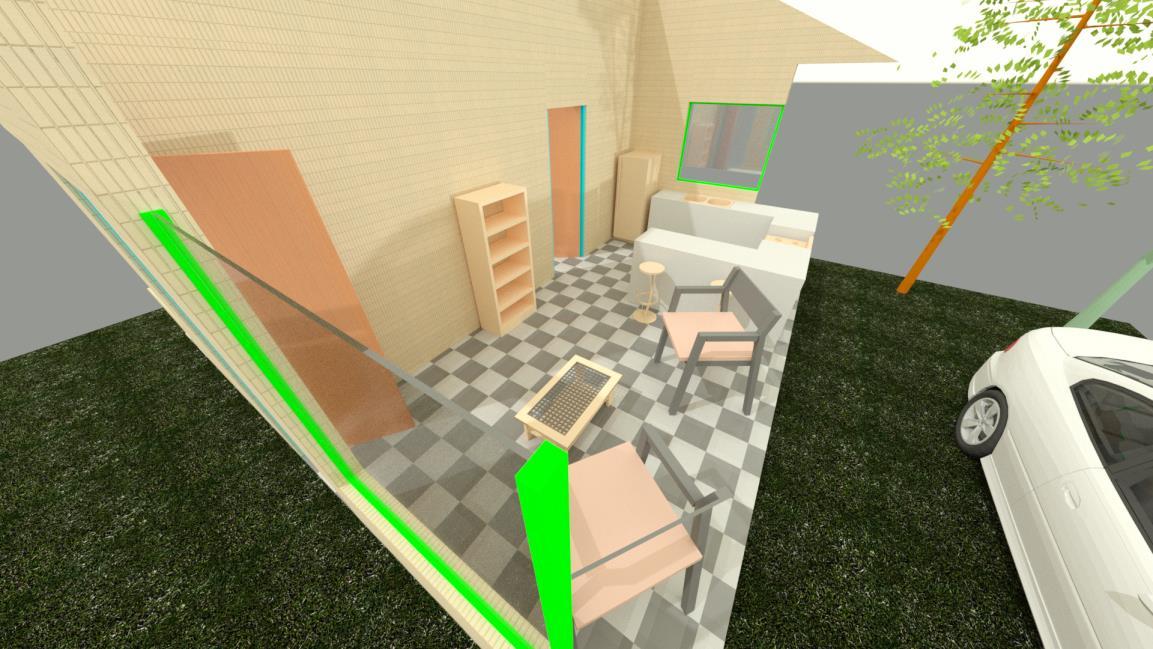

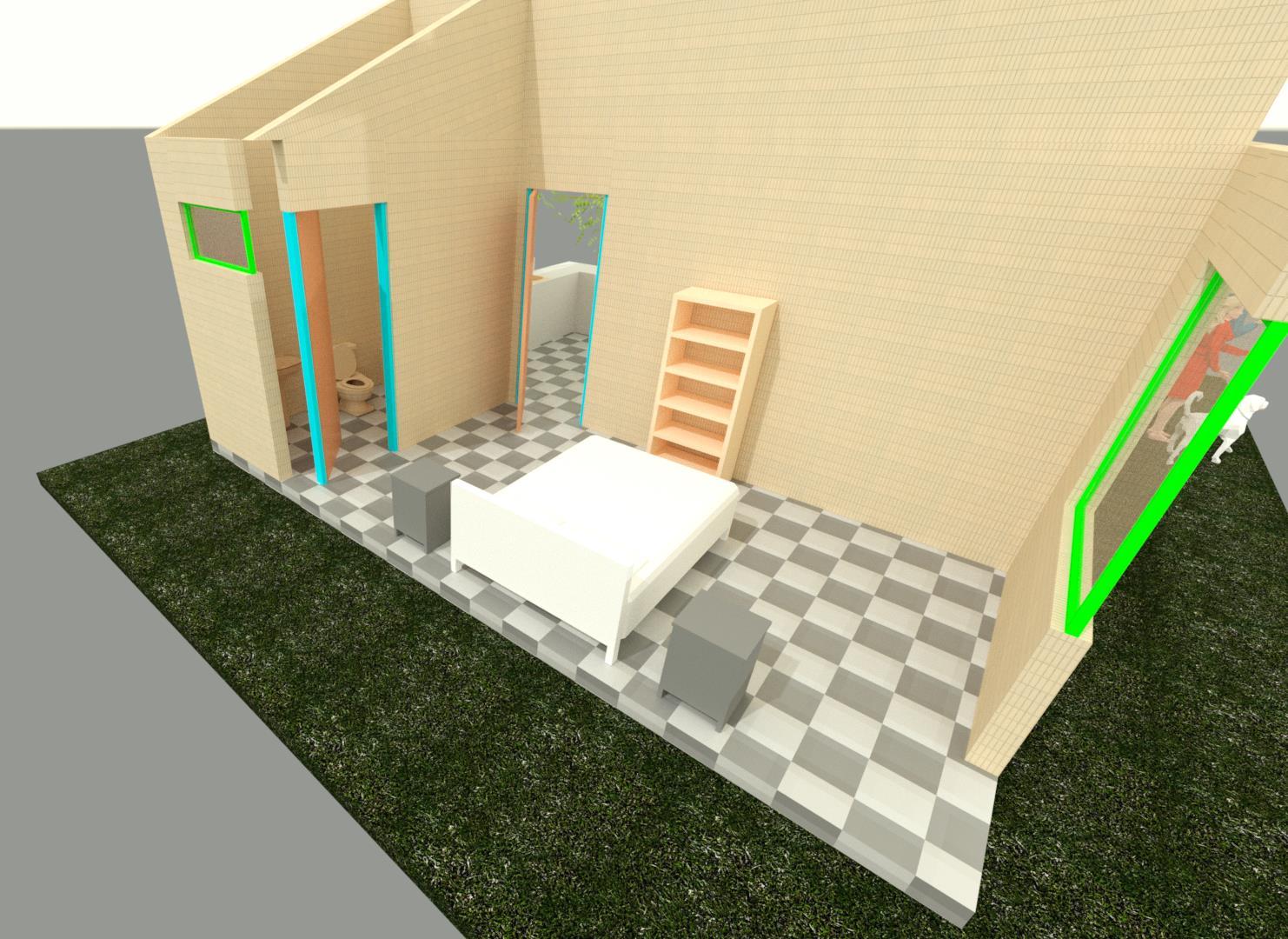

AutoCAD 3D – OCULTAR Y AISLAR OBJETOS
https://www.youtube.com/watch?v=TRsR9paLgyM
Como CREAR VISTA en AutoCAD
https://www.youtube.com/watch?v=OKM4t_1Ro1k&t=851s
Renderizar con una cámara en AutoCAD
https://www.youtube.com/watch?v=IHGVcs5hdWU
Crear Cámaras
https://www.youtube.com/watch?v=uSrm0A7KDgw&t=146s
Crear vistas y cámaras
https://www.youtube.com/watch?v=KrstSViJGew&t=267s
Creación y colocación de cámaras.
https://www.youtube.com/watch?v=OtNil9zmSlY
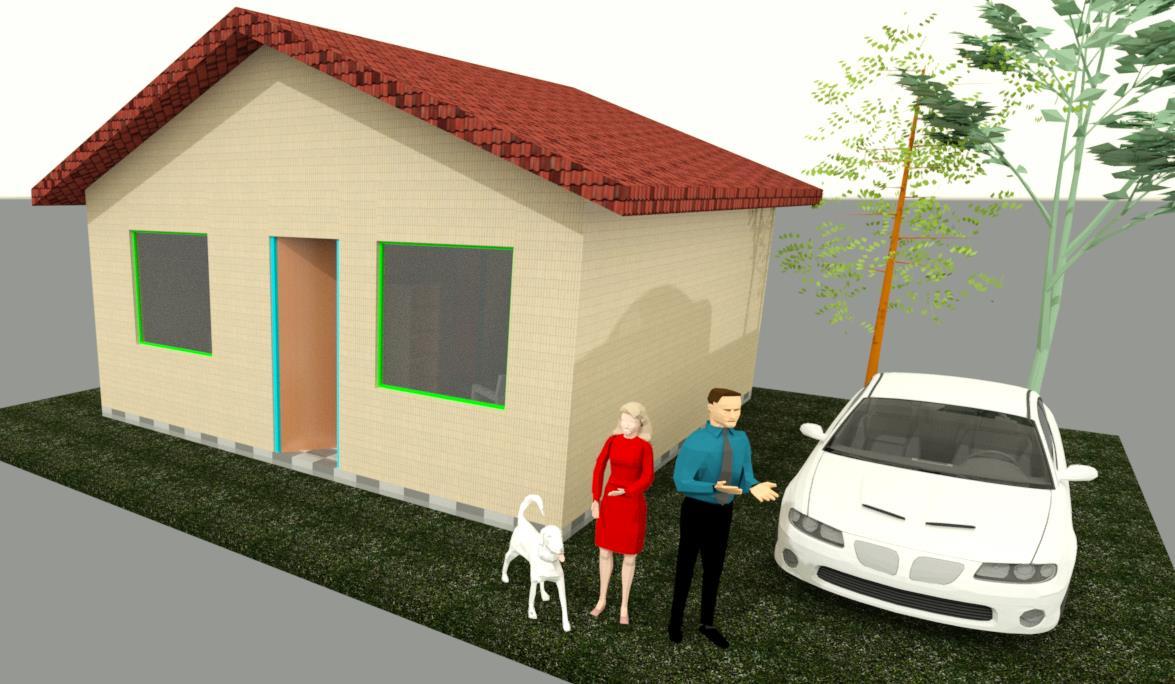
¿Cómo ubicar las camaras en autoCAD para hacer render?
https://www.youtube.com/watch?v=YsM0vu5eLr0
Autocad 3D Crear vistas y camaras
https://www.youtube.com/watch?v=KrstSViJGew&t=330s
