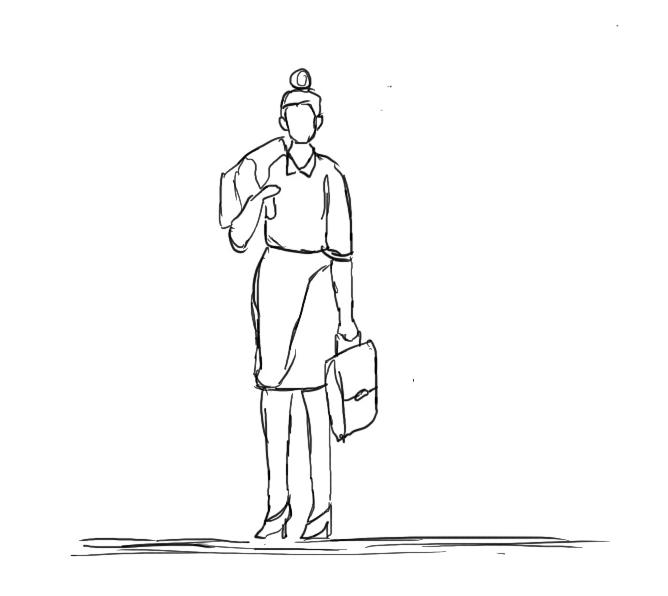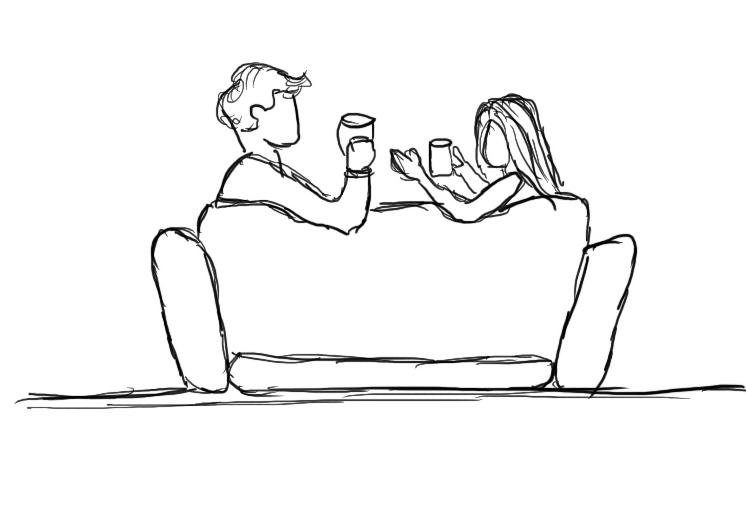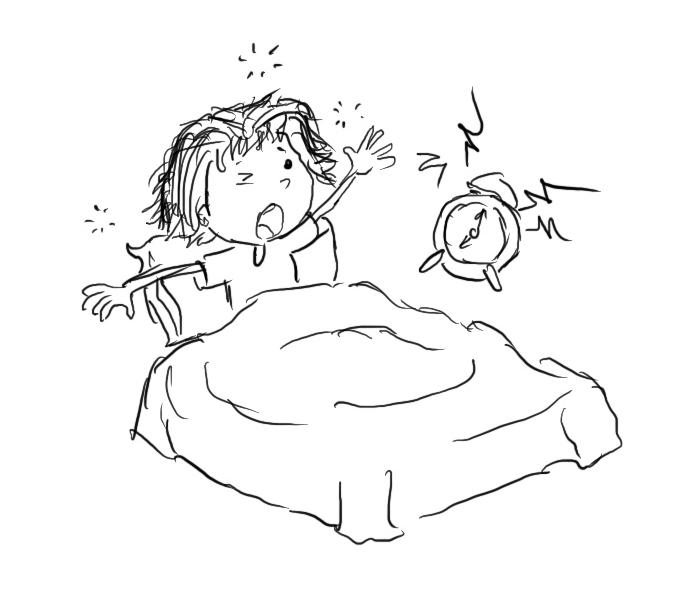Socio-Spatial Dynamics
In the topic of public vs. private multi-family residential building, can we design a space that allows for both remote work and personal life? How can a space reduce this “mental exhaustion” of working from home?

In the topic of public vs. private multi-family residential building, can we design a space that allows for both remote work and personal life? How can a space reduce this “mental exhaustion” of working from home?





 2. Walking to the kitchen to prepare coffee
3. Preparing coffee (pour over, french press, drip machine, aeropress, etc.)
4. Drinking coffee on the couch with family or loved ones
5. Driving to work while drinking coffee
6. Energy boost a few minutes after drinking coffee and ready to start the day
1. Waking up early in the morning
2. Walking to the kitchen to prepare coffee
3. Preparing coffee (pour over, french press, drip machine, aeropress, etc.)
4. Drinking coffee on the couch with family or loved ones
5. Driving to work while drinking coffee
6. Energy boost a few minutes after drinking coffee and ready to start the day
1. Waking up early in the morning





 2. Finding the “ideal” place to take a nap (dark, private, quiet, etc.)
3. Taking a nap on your couch or anywhere else, but your bed
4. Taking a nap in a hammock or bean bag, small cozy spaces
5. Waking up from your nap disoriented and confused. Taking a few minutes to become fully alert again
6. Productivity and energy boost hit. Ready to continue daily tasks
1. Leaving work/school after a long day
2. Finding the “ideal” place to take a nap (dark, private, quiet, etc.)
3. Taking a nap on your couch or anywhere else, but your bed
4. Taking a nap in a hammock or bean bag, small cozy spaces
5. Waking up from your nap disoriented and confused. Taking a few minutes to become fully alert again
6. Productivity and energy boost hit. Ready to continue daily tasks
1. Leaving work/school after a long day
This project consists of studying the relationship between slepness and awakeness through the exploration of the following program spaces: napping, coffee, and productivity room. These spaces resulted from a ritual study of the site, where factory workers were the main focus.
Even though napping and drinking coffee are complete opposite ideas, when combined together humans can achieve utmost productivity/focus levels.
Nap Room
Coffee Room
Productivity Room
Nap Room
Coffee Room
Productivity Room sleepness
Nap Room
Coffee Room
Productivity Room
Kitchen
Dining Area
Bathrooms
Bedrooms
Furnace
Laundry
Storage
Parking Area
3-way relationship