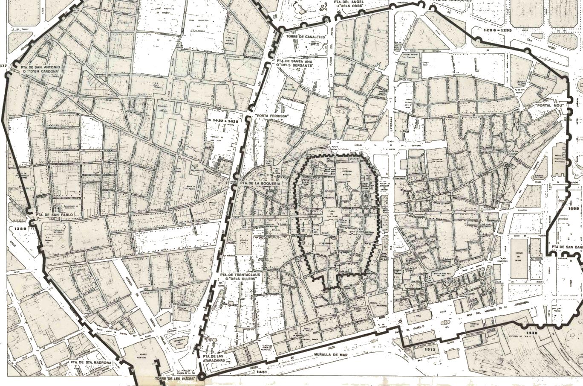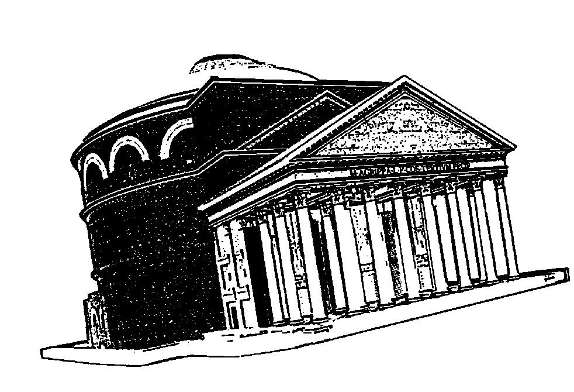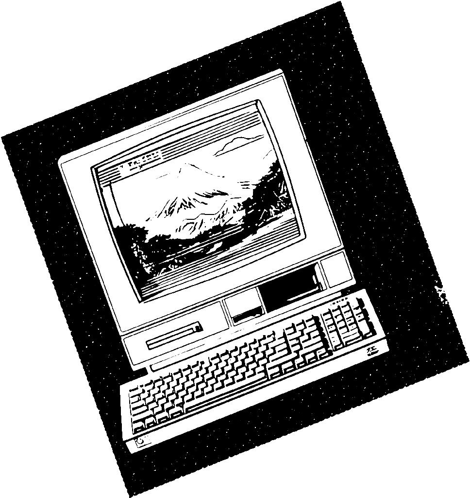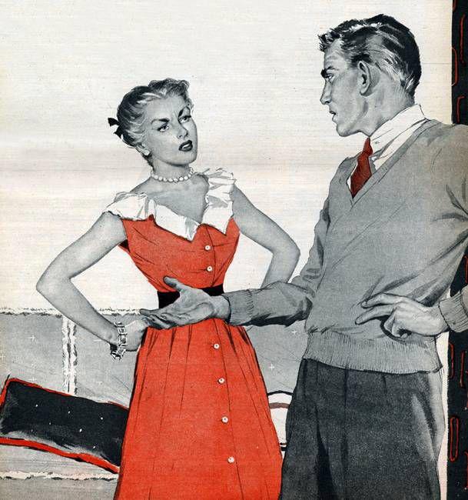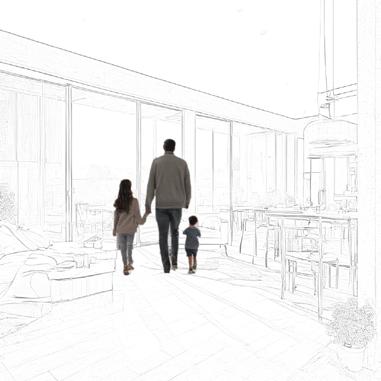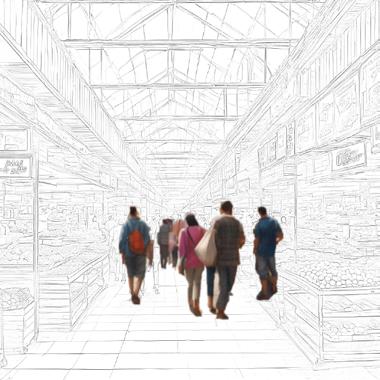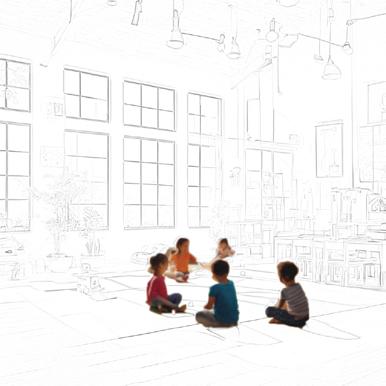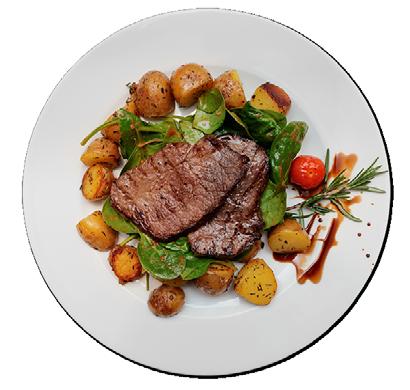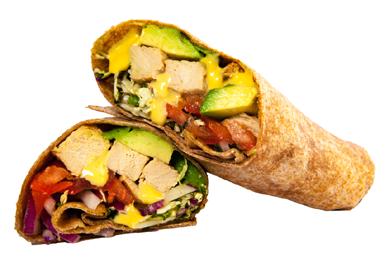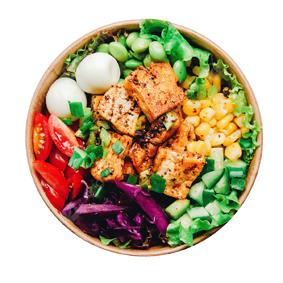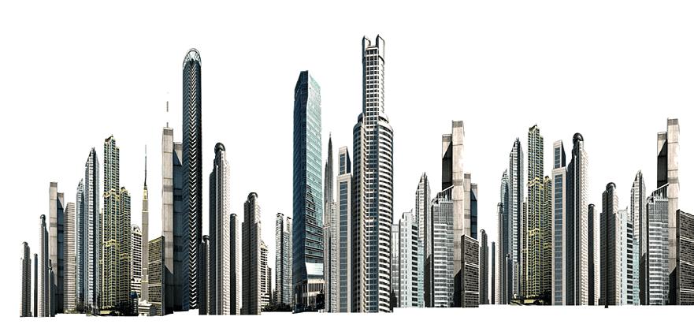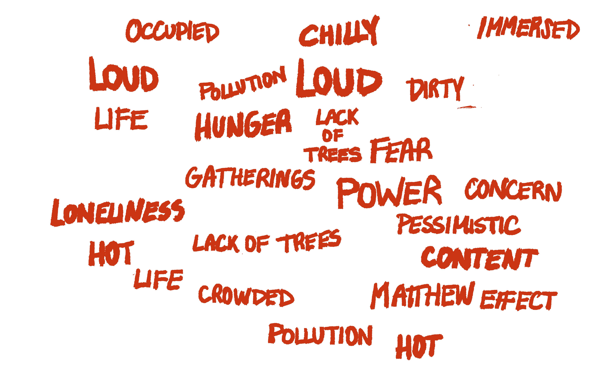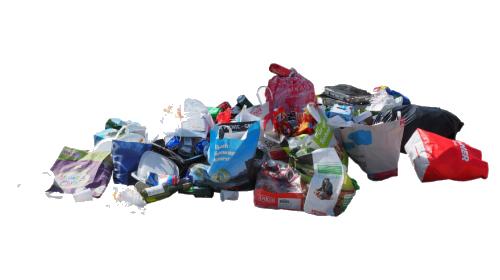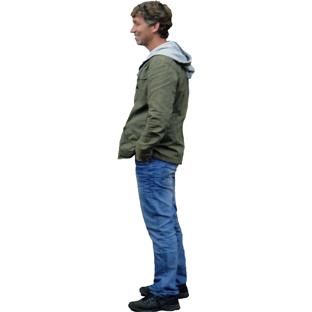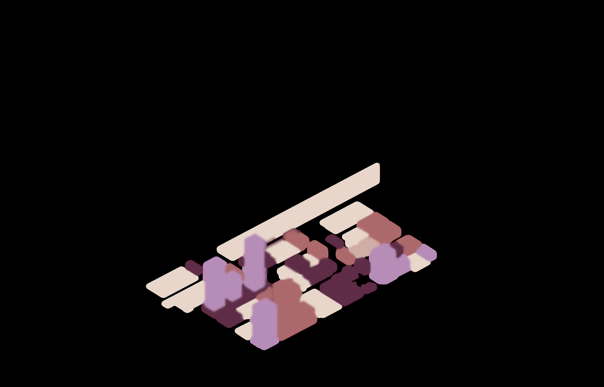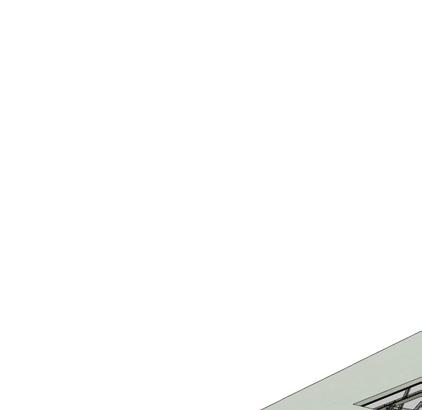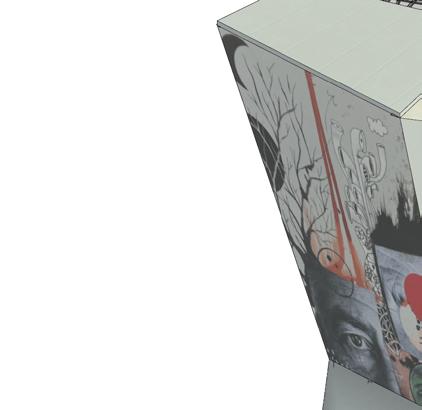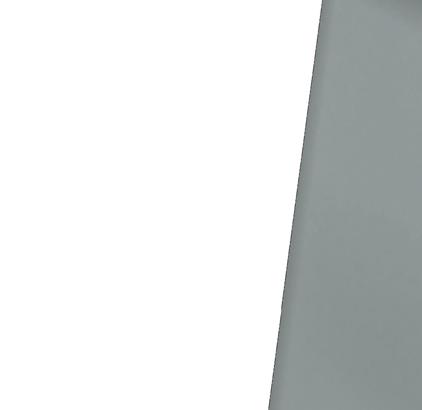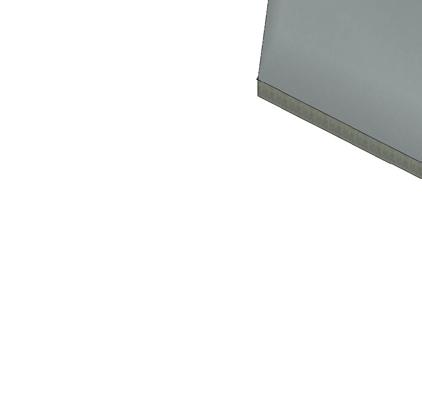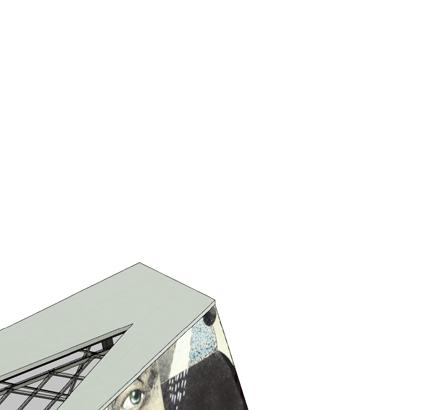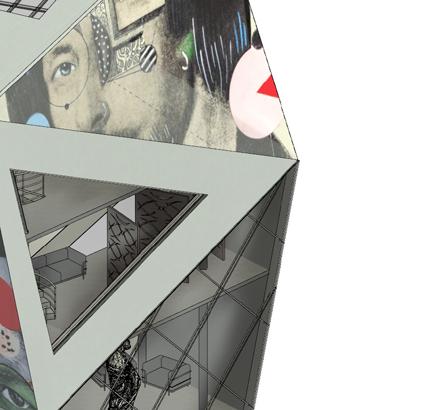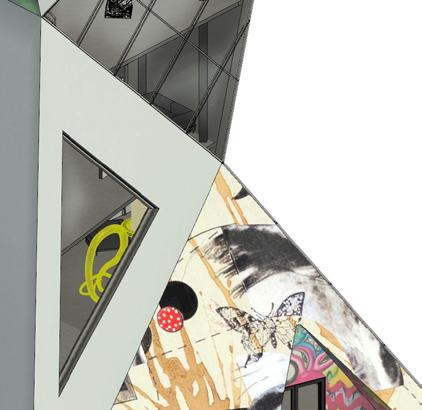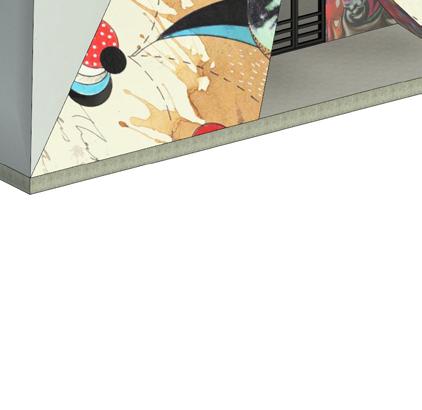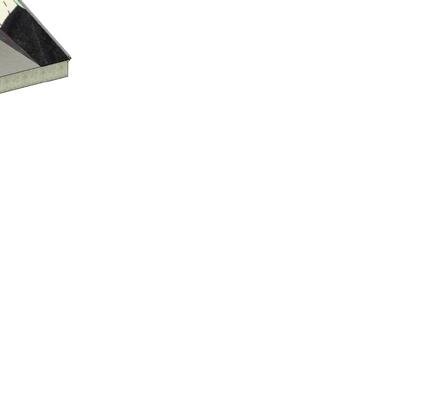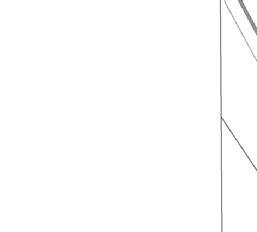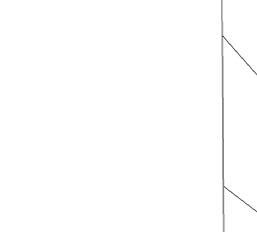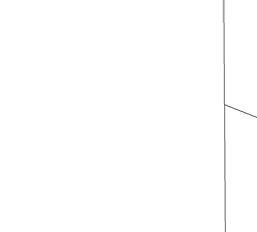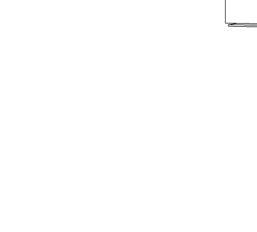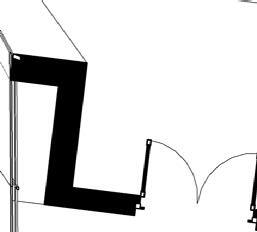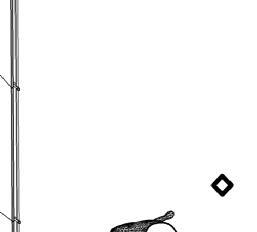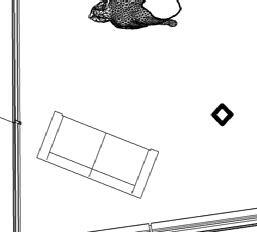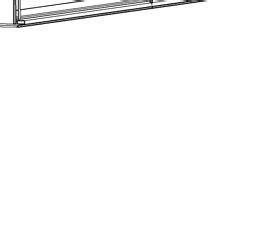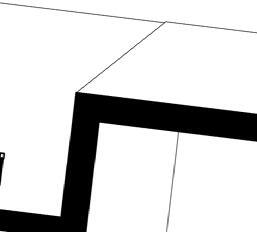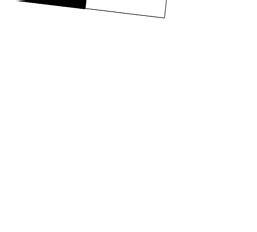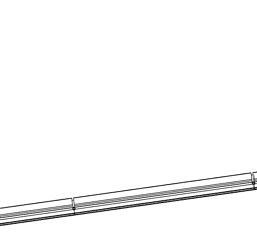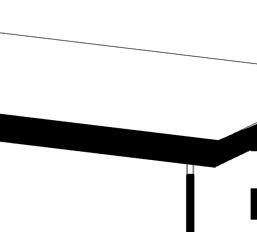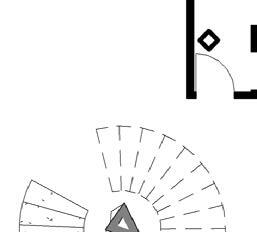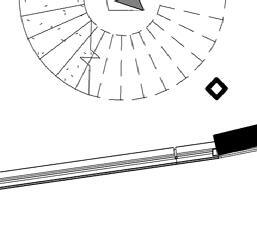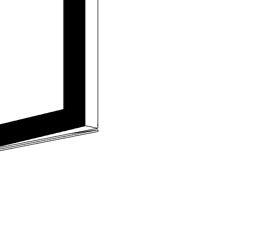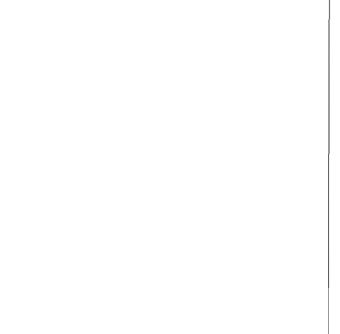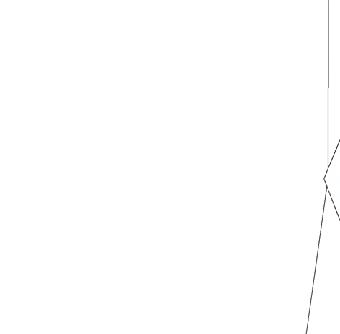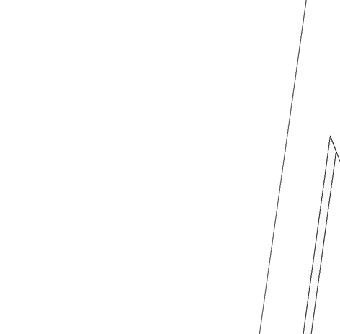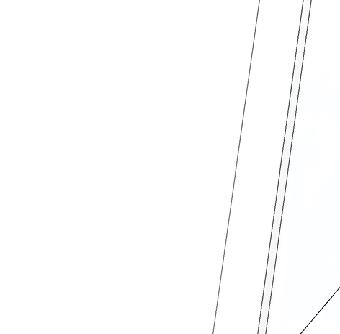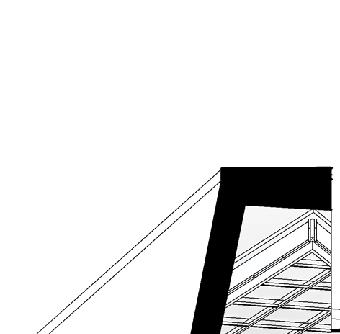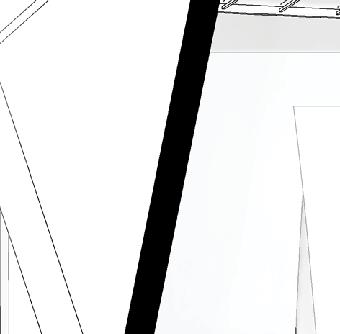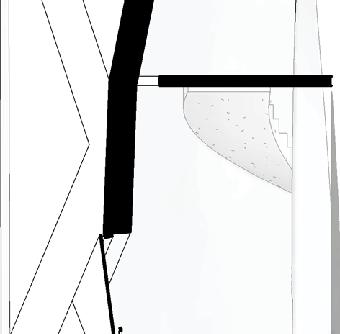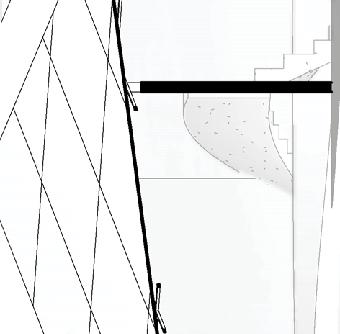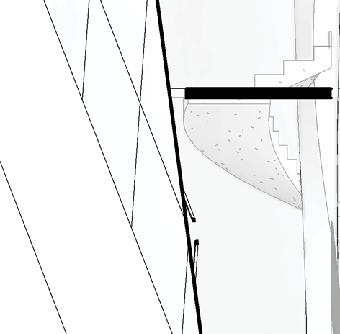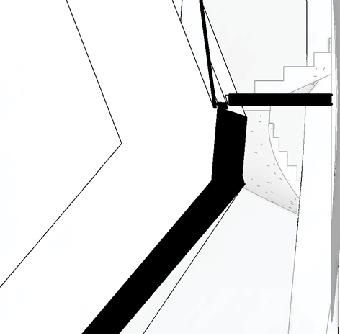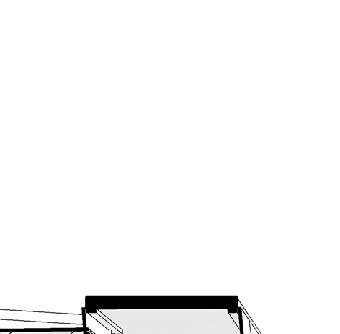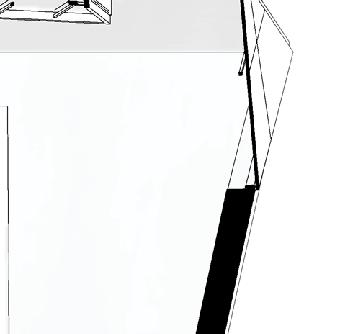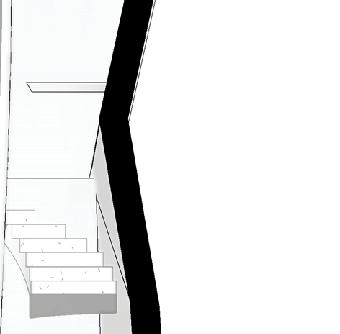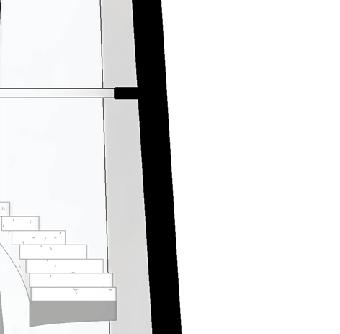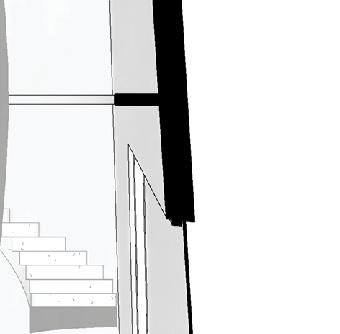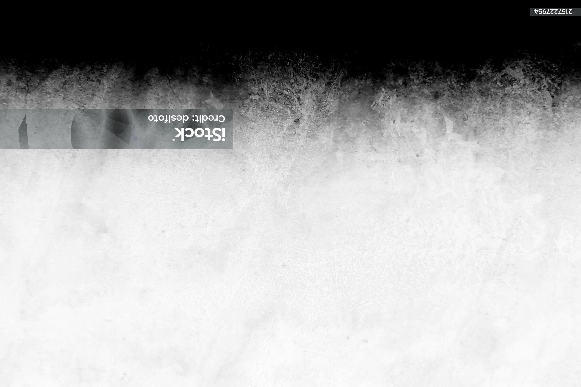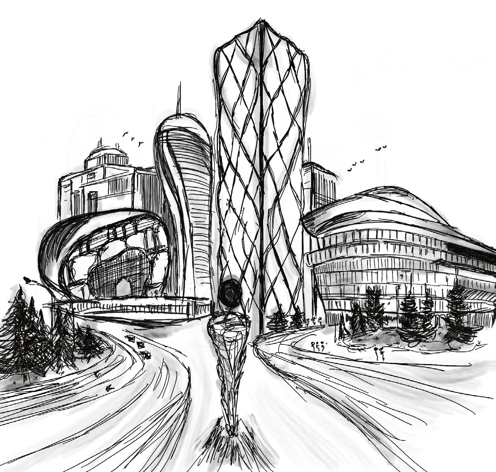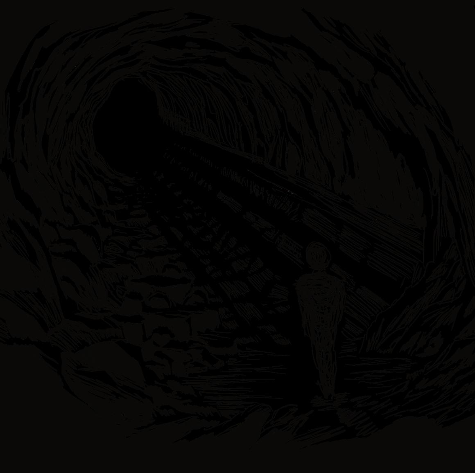
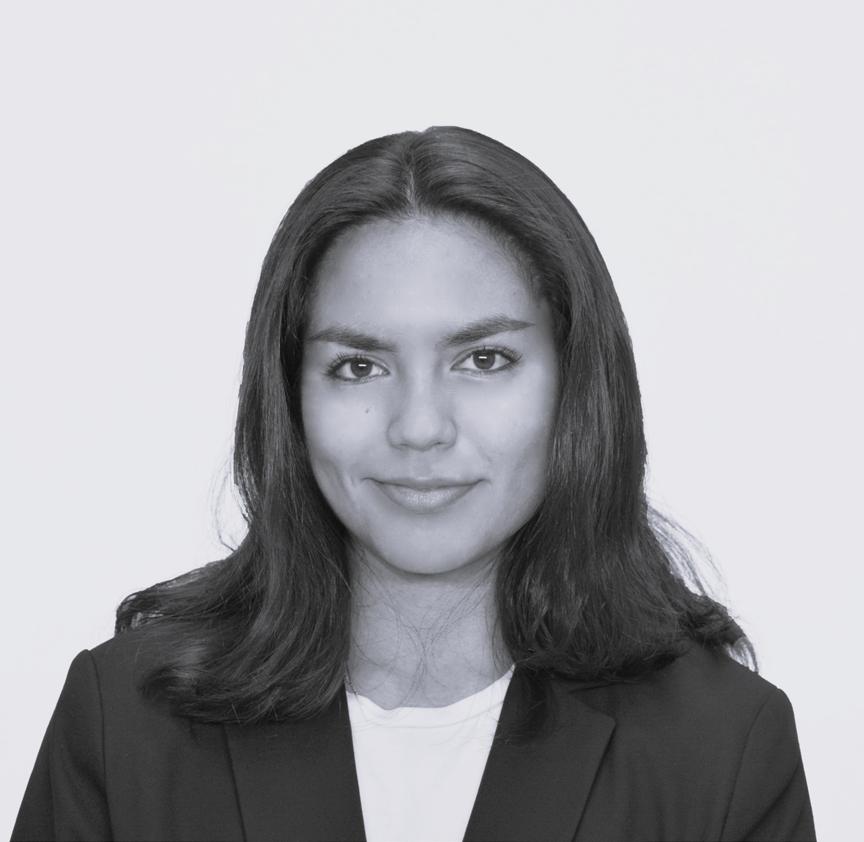
As a soon-to-be Master of Architecture graduate, I am passionate about affordable housing in developing countries, mixed-use developments, and adaptive reuse. I approach design challenges with a balance of creativity and problem-solving skills, ensuring thoughtful and effective solutions.
With over five years of experience in supply chain and project delivery, I have honed my ability to communicate confidently with diverse audiences—a skill I often apply in both client meetings and collaborative studio projects. Teamwork is at the core of my work ethic; I thrive in collaborative environments, leveraging data analytics, negotiation skills, and contract analysis to drive results. I am eager to apply these strengths in a design-focused field like architecture, where strategic thinking and interdisciplinary collaboration are essential.



587.839.7012
lucia.velasquez@ucalgary.ca
ca.linkedin.com/in/luciavelasquez
EDUCATION
Master of Architecture
September 2022 - April 2025 School of Architecture, Planning, and Landscape, University of Calgary
Bachelor of Commerce, Operations Management
September 2016 - December 2021 Haskayne School of Business, University of Calgary
WORK EXPERIENCE
Strategic Sourcing Specialist (Part-Time)
May 2022 - Present ETCH Sourcing Ltd.
• Executed over 50 contract renewals in various IT categories within a few months, achieving over 20% in cost savings through the negotiation of terms, conditions, and pricing. Additionally, built and executed various Requests for Proposals (RFPs) for construction trades, print services, and architecture & engineering scopes.
Research Assistant - Playful Hybrid Higher Education
June 2023 - December 2023 School of Architecture, Planning, and Landscape, University of Calgary
• Conducted over 10 video interviews with educators and researchers across Canada to gather insights on playful hybrid education. Presented findings at the final year show and authored and edited a published final report.
Construction Services Co-op Student
January 2020 - December 2021 TC Energy
• Collaborated on sourcing projects exceeding $100M in Ariba eSourcing by creating and managing RFx events for Commissioning Services and Pipe Integrity. Responsible for the 2020 eSourcing tool Sustainment Plan; designed over 10 reference guides to educate more than 100 users and became the subject matter expert for the tool.
AWARDS & PUBLICATIONS
Westman Centre Real Estate Case Competition
Winter 2025 Haskayne School of Business, University of Calgary
• Attainable Homes Calgary Case Competition (2nd Place – Judges’ Recognition Award): proposed a six-story, 100-unit development for immigrants and young professionals, aligning with AHC’s mandate and Calgary’s municipal development plan. The project featured studio, 1- & 3-bedroom units ($950–$2300), as well as various tenant perks via local partnerships.
Excellence Academic Achievement
Winter 2024 and Fall 2025 School of Architecture, Planning, and Landscape, University of Calgary
Online Research Publication - Author & Editor
December 2023 School of Architecture, Planning, and Landscape, University of Calgary
• Title: Playful Hybrid Education: Interviews
• Authors: Sandra Abegglen, Fabian Neuhaus, Lucia Velasquez Bustos
• Publication Name: Zenodo
• URL: https://doi.org/10.5281/zenodo.1025804
TECHINCAL SKILLS
Revit
Rhino Microsoft Suite
Adobe InDesign
Adobe Illustrator
Adobe Photoshop
LANGUAGES
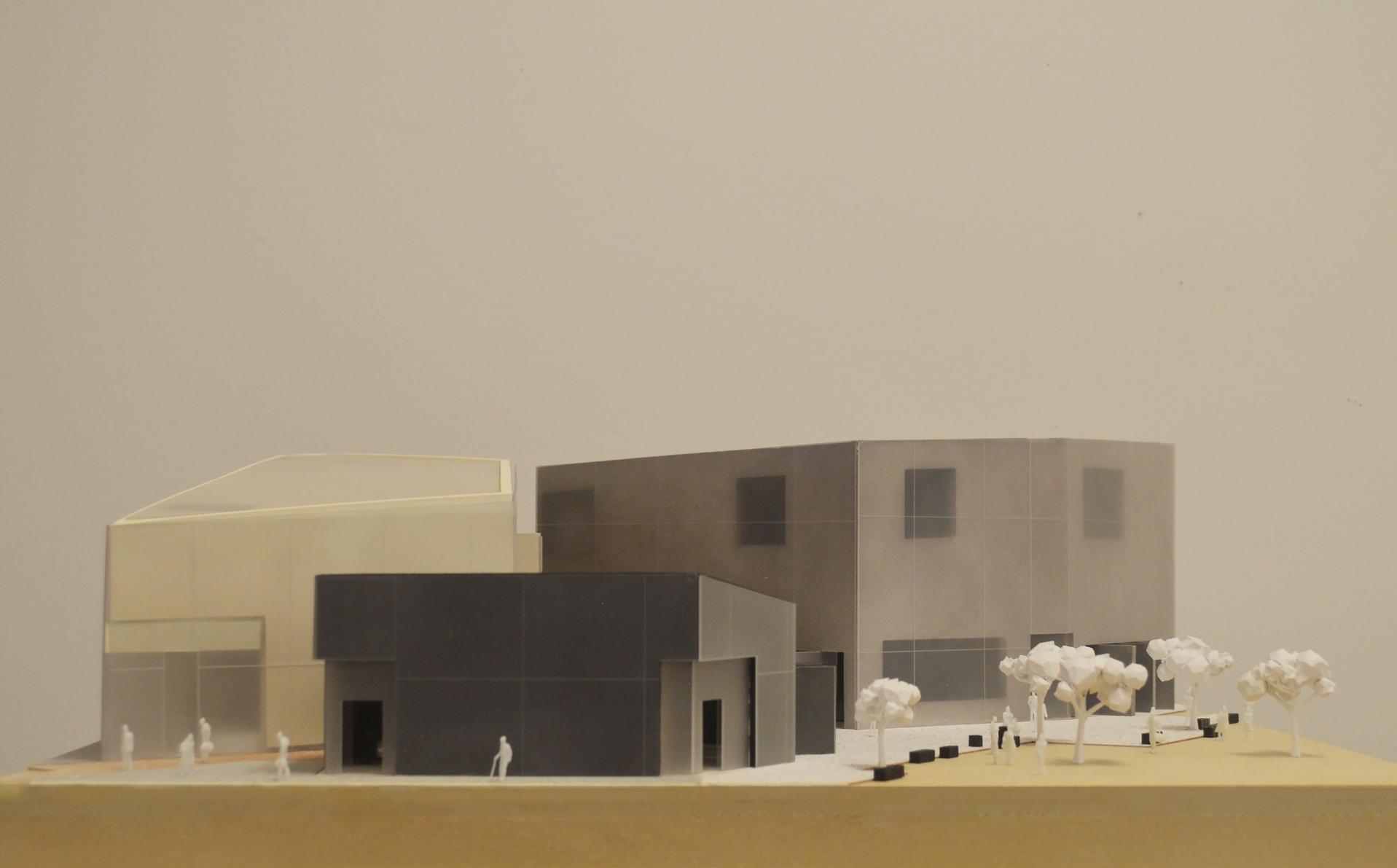
.conceptual framework: parti diagram
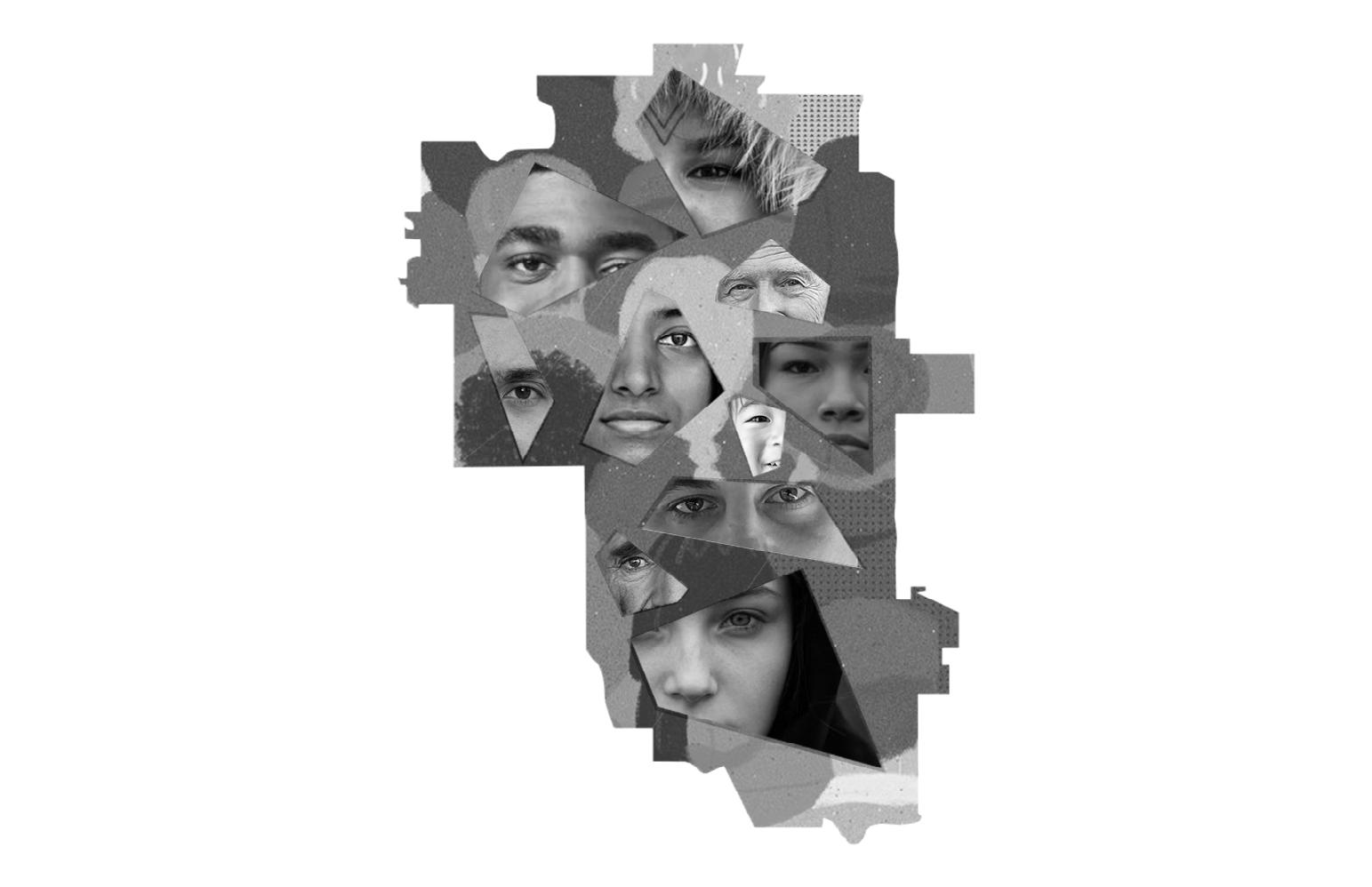
Mosaic Commons
Comprehensive Studio | Winter 2024 In collaboration with Andrea Czire East Village, Calgary AB
This project celebrates Calgary’s rich diversity through built social spaces. The pavilions feature cultural enrichment areas, including a pop-up kitchen, exhibition gallery, and cultural exchange area, all aimed at fostering a sense of community and connection.
The most unique aspect of this project is the innovative use of operable facades, which are rarely seen in Canada’s climate, yet significantly enhance the character and essence of the architecture.
These pavilions serve multiple functions, including exhibition galleries, event spaces, workshops, and a pop-up kitchen/restaurant. When combined, they create highly flexible spaces that accommodate various types of programming for the commmunity.

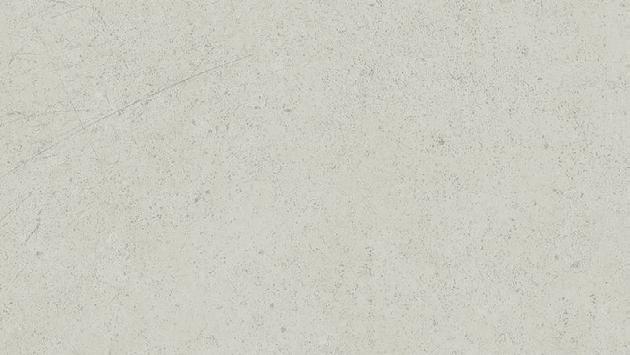

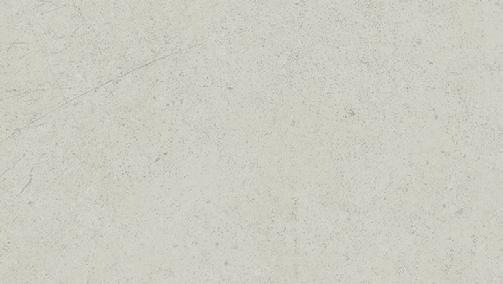


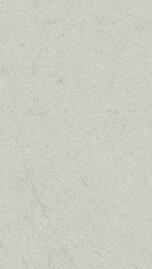
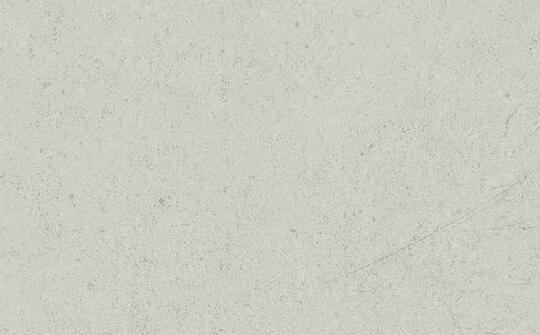

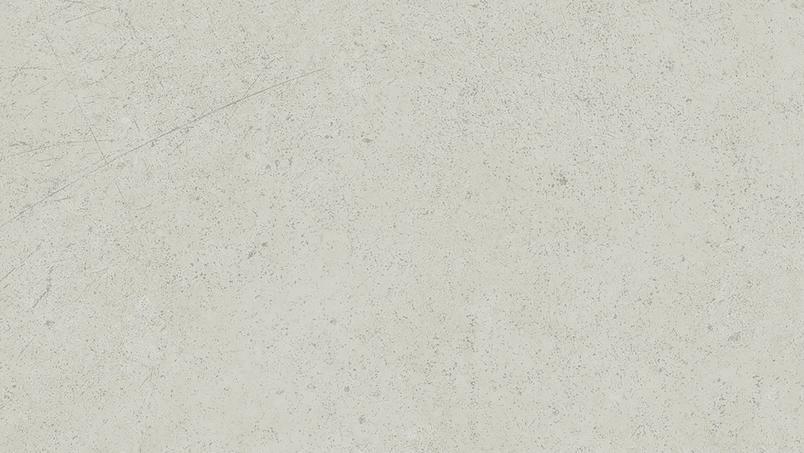


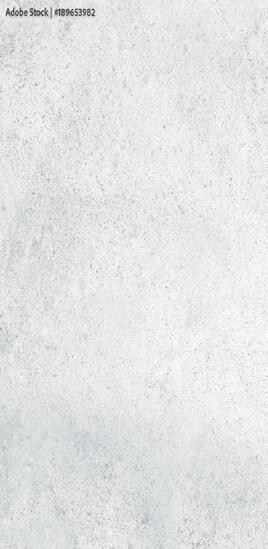


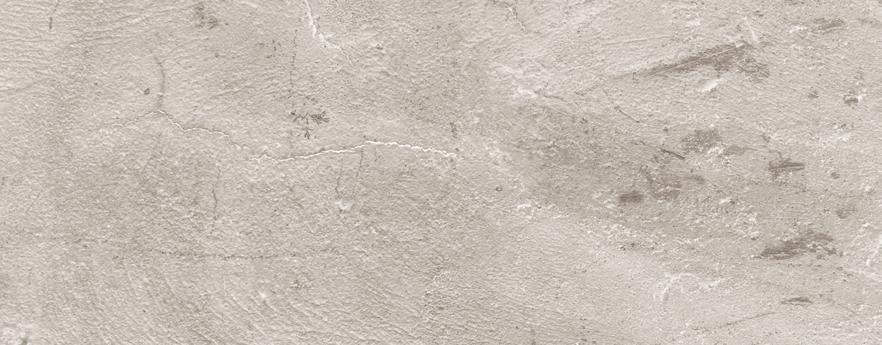


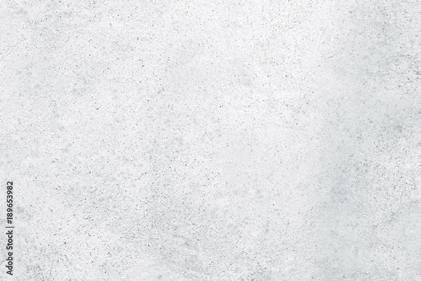
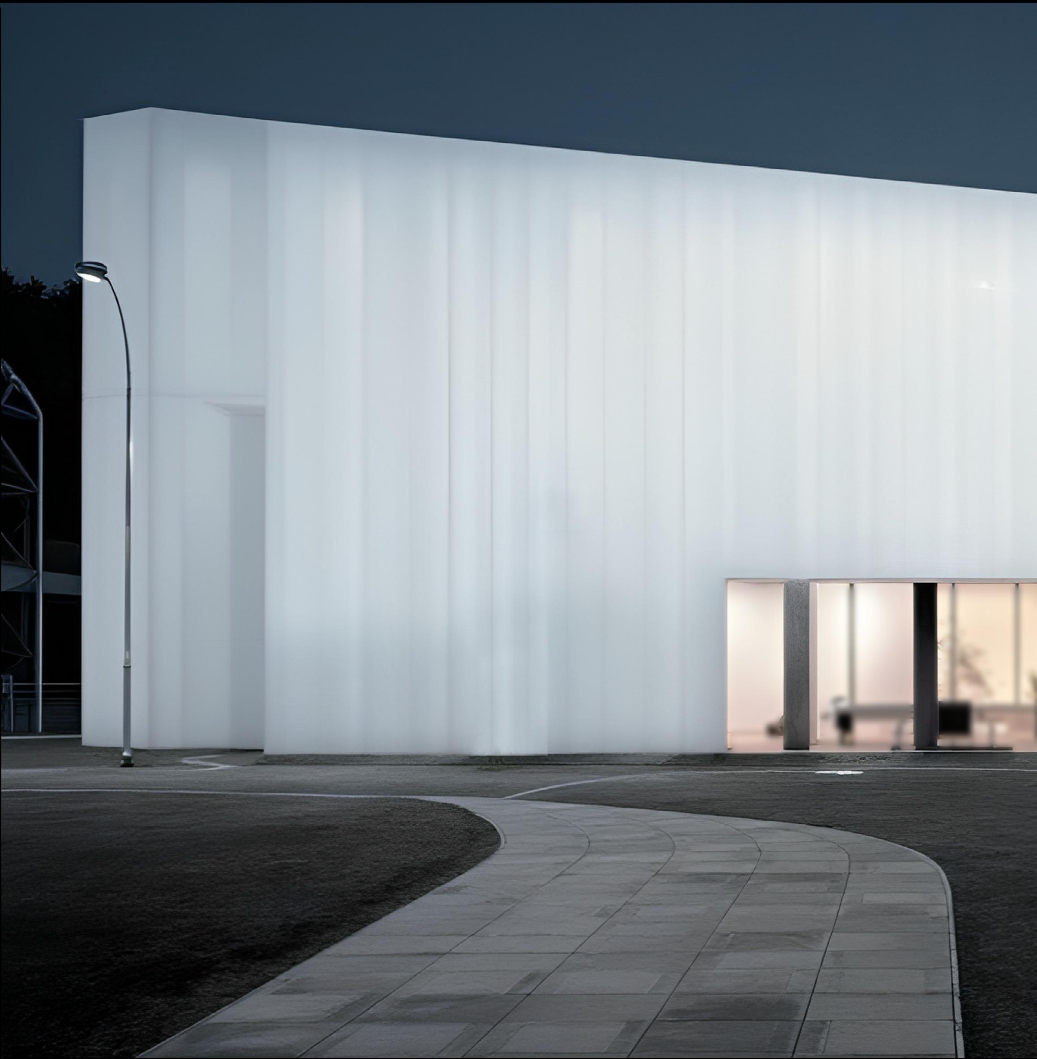
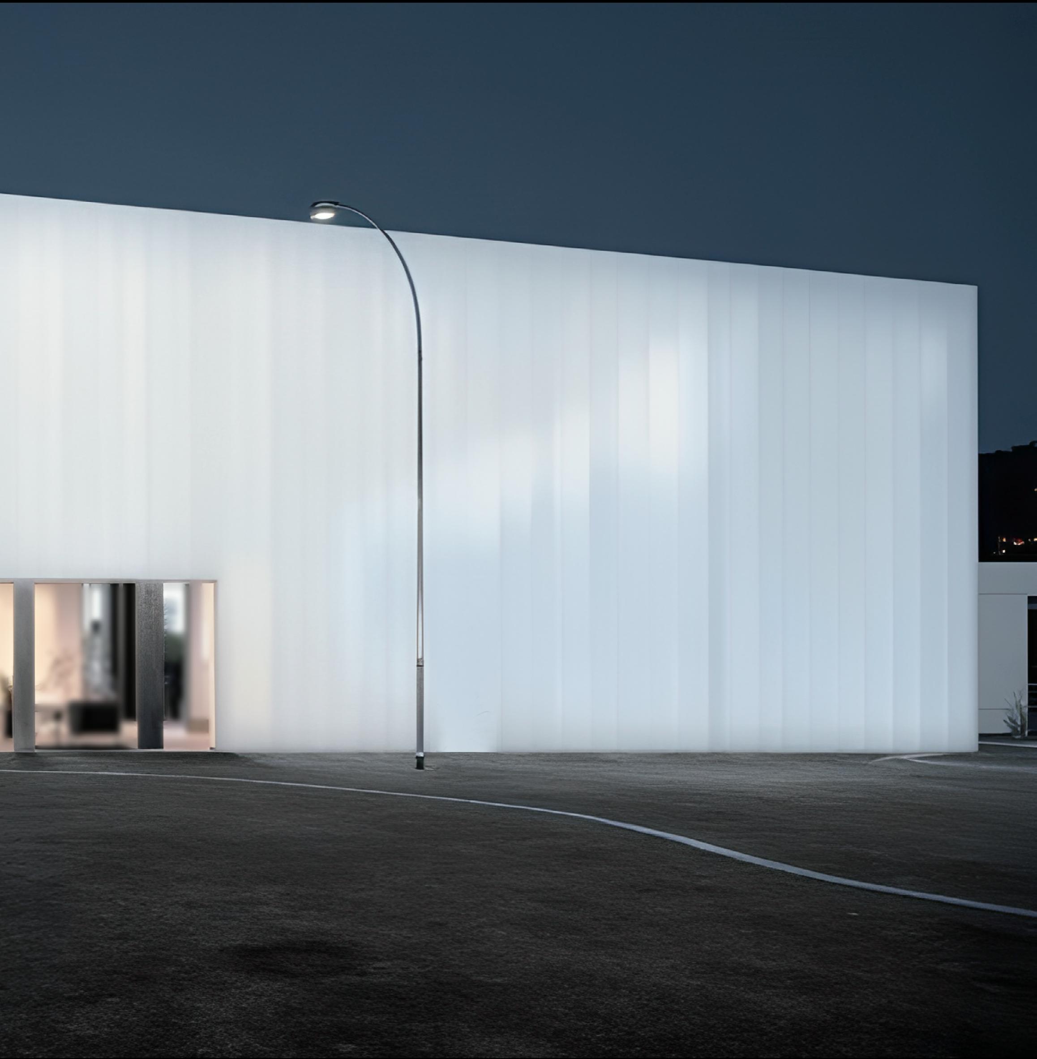
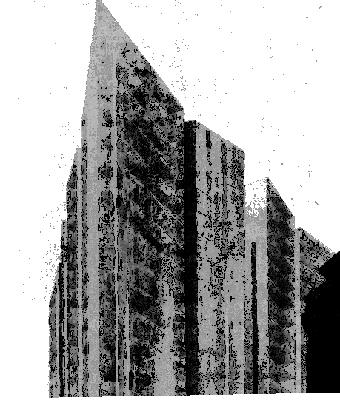


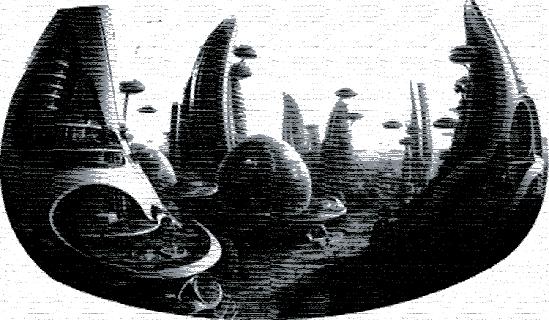
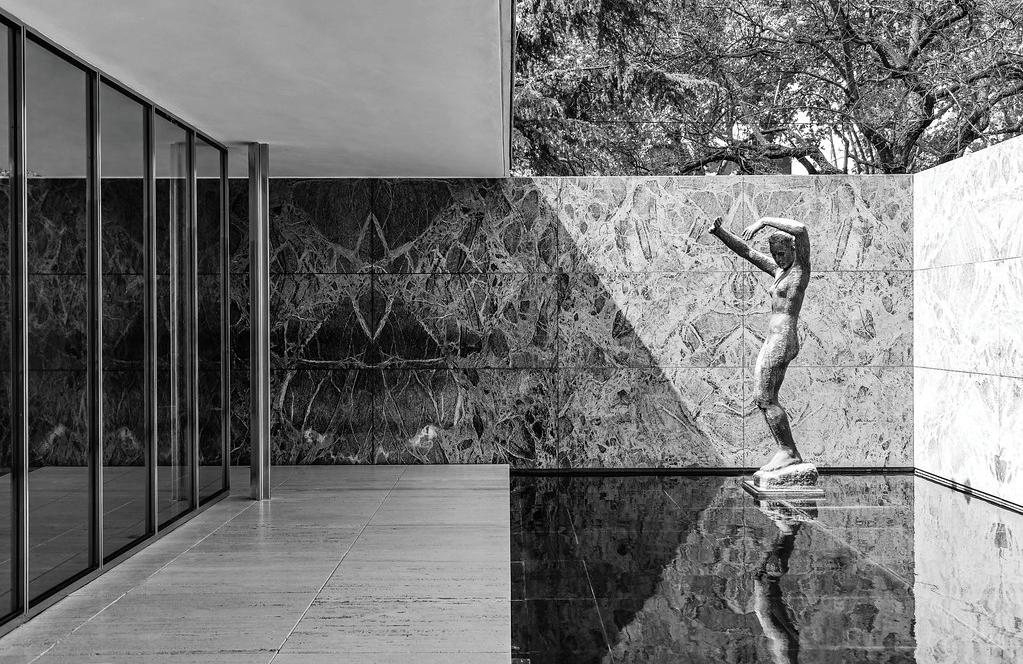
Never Ending Discourse Collage
