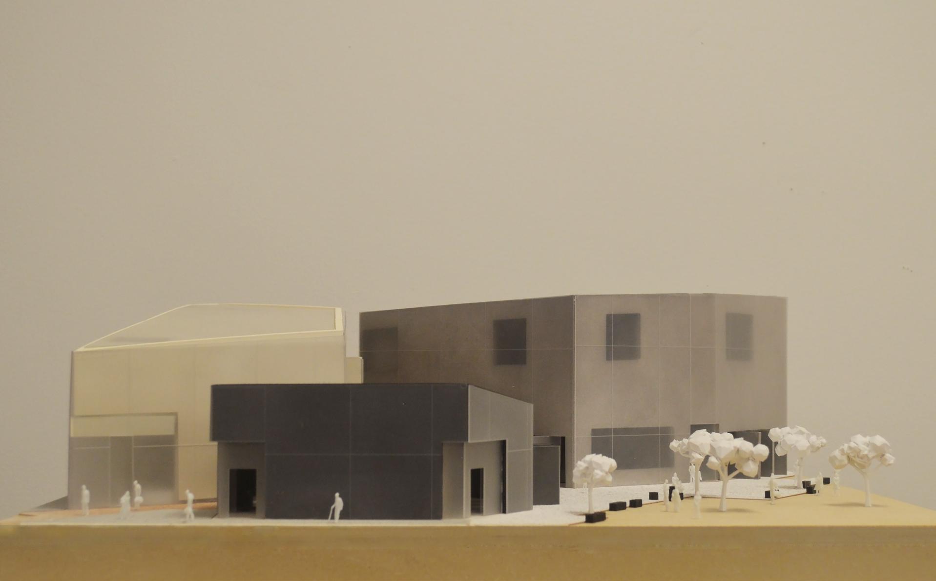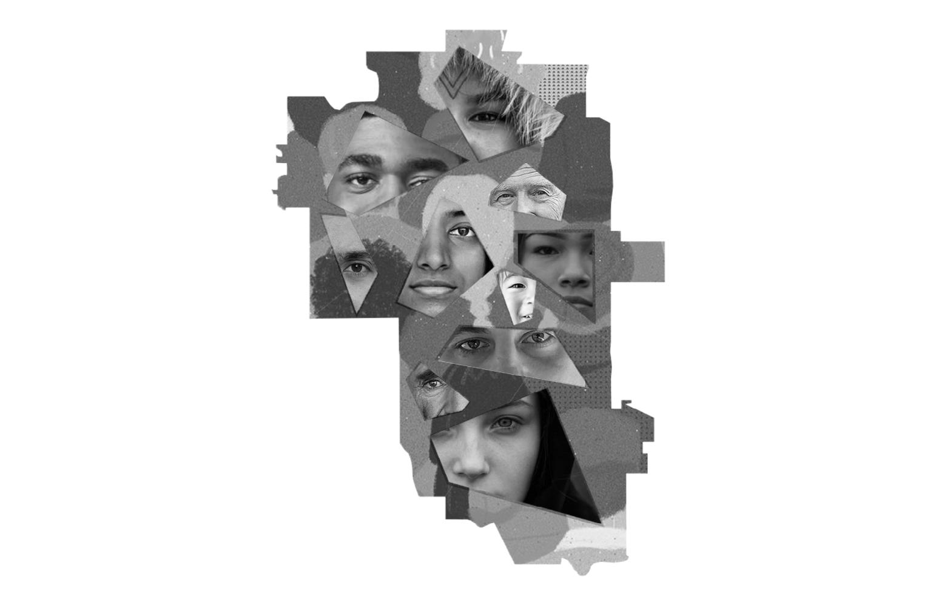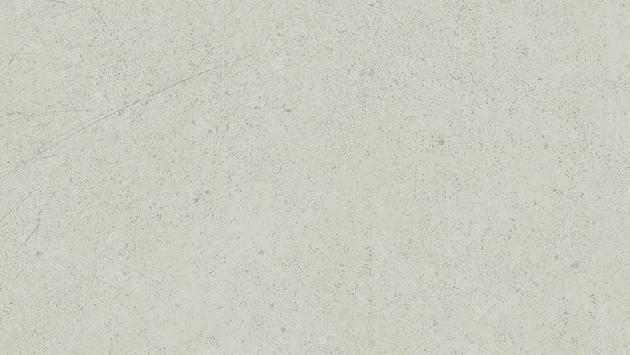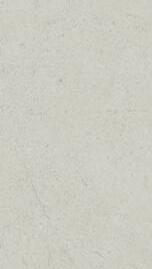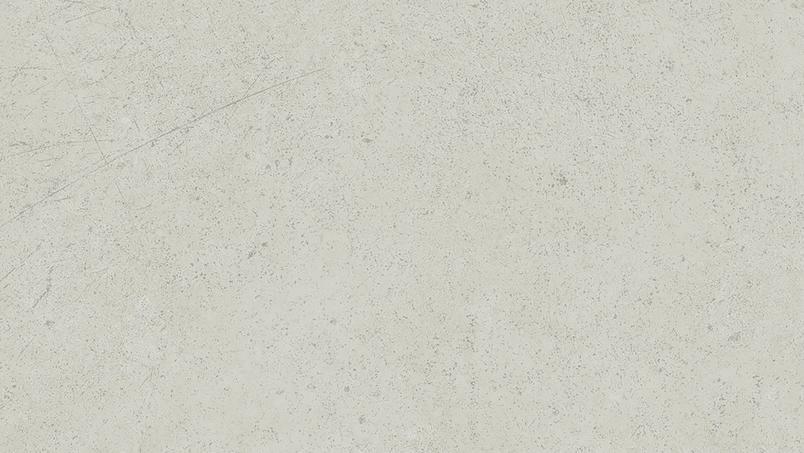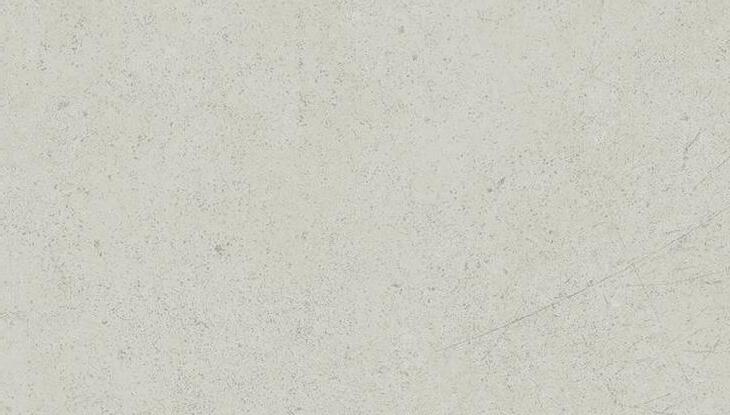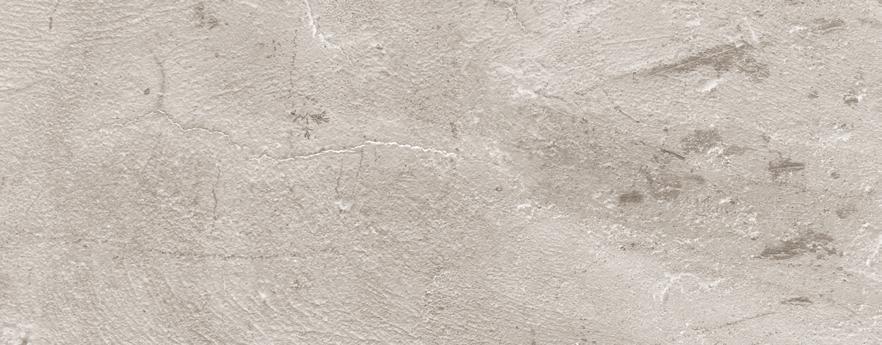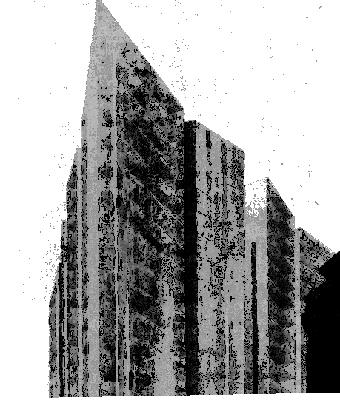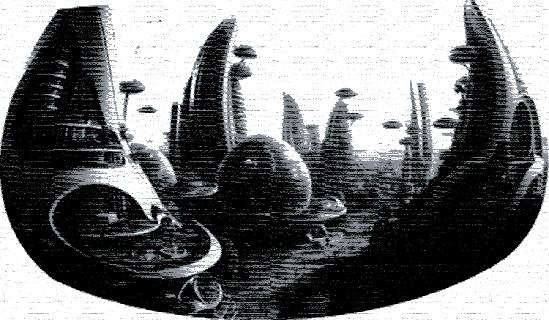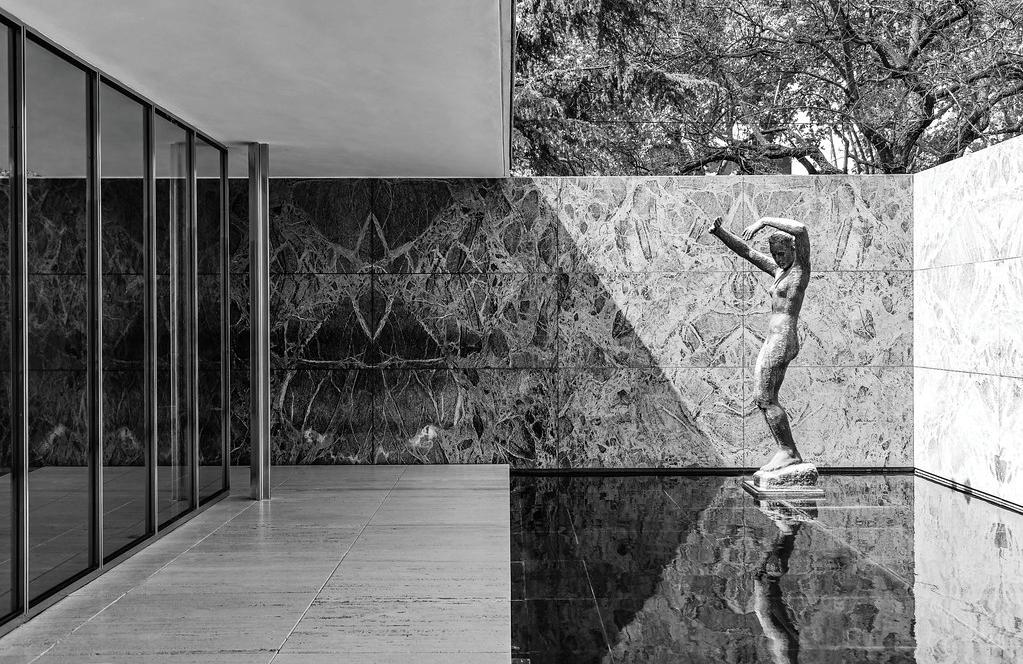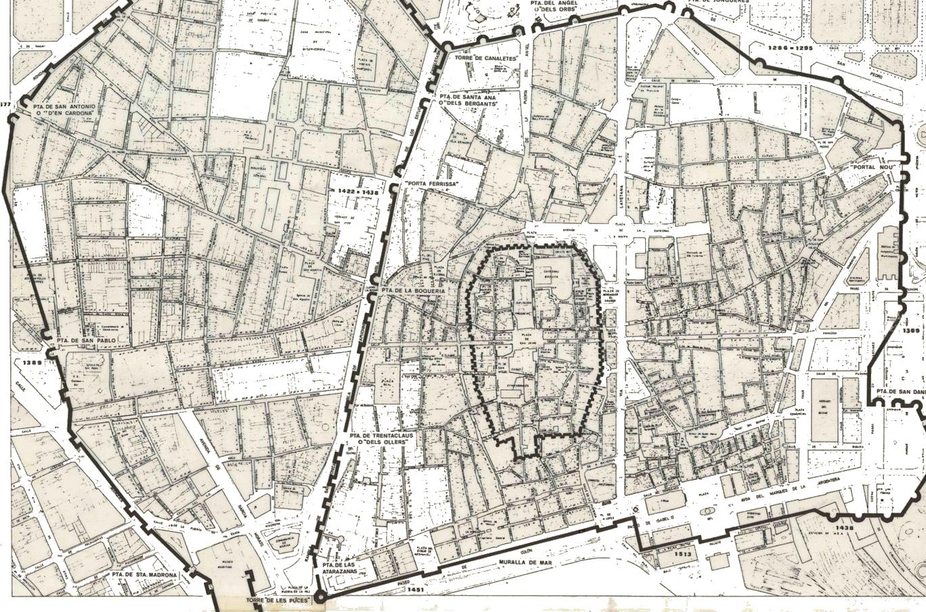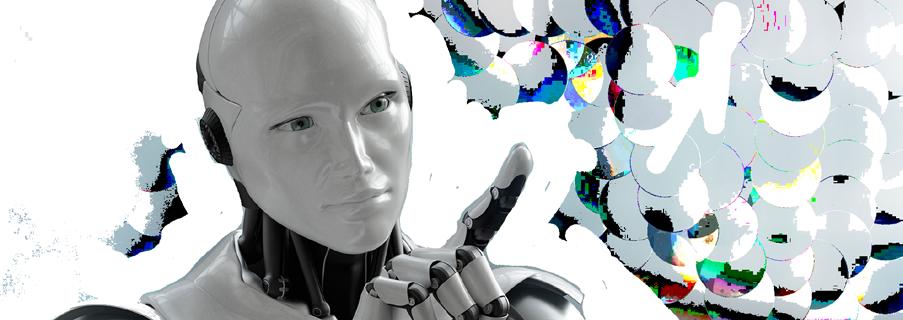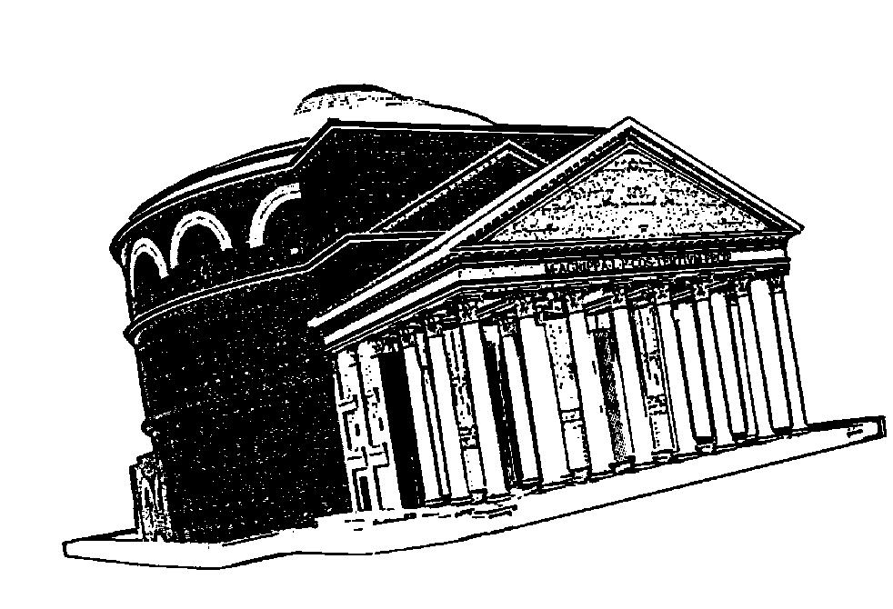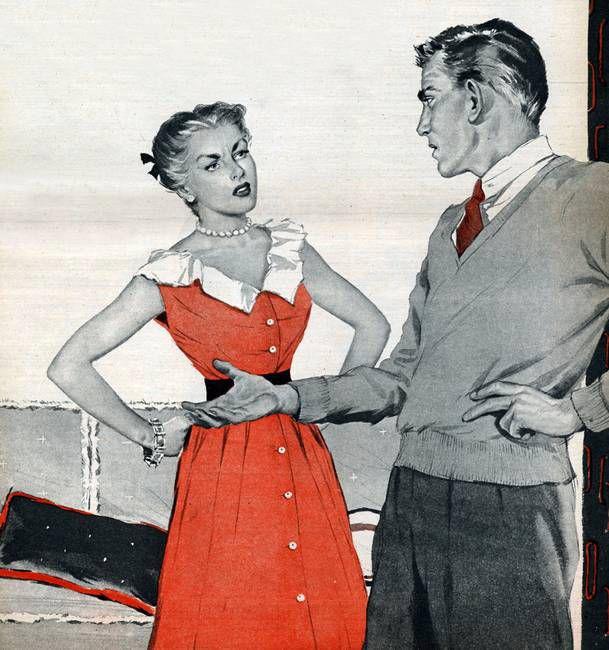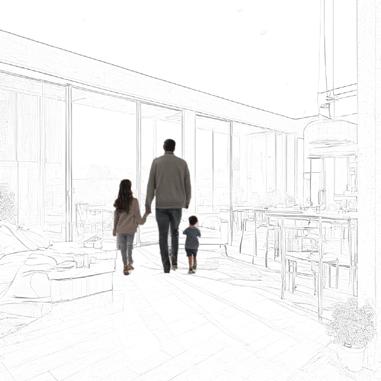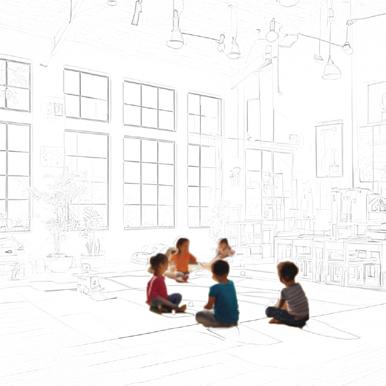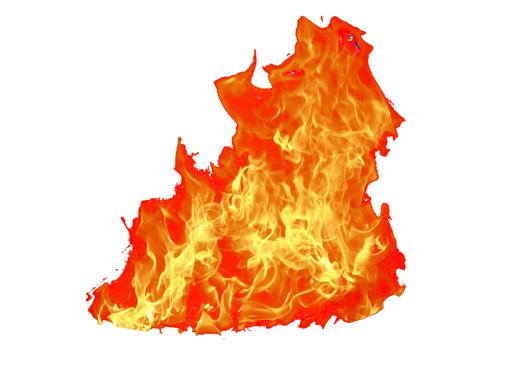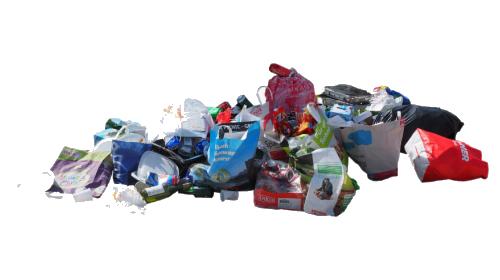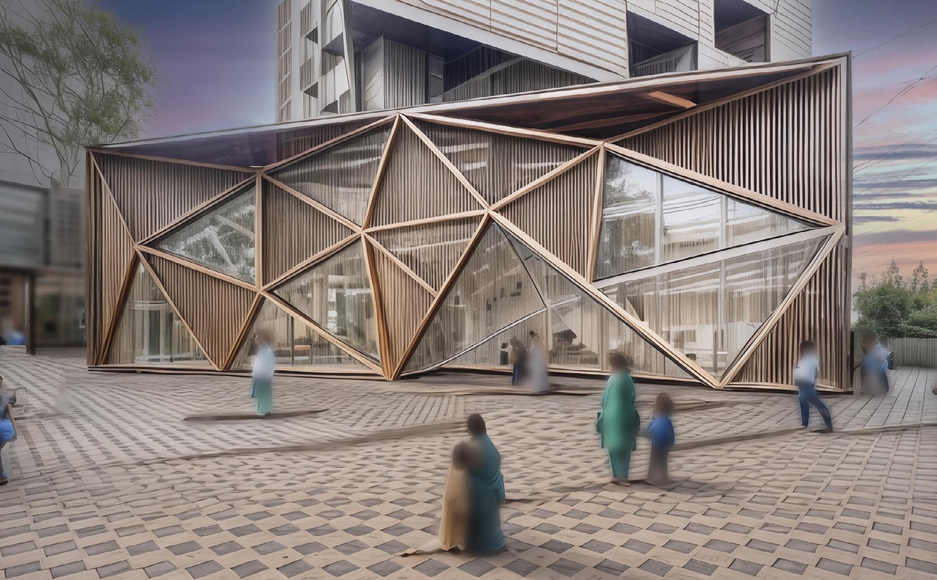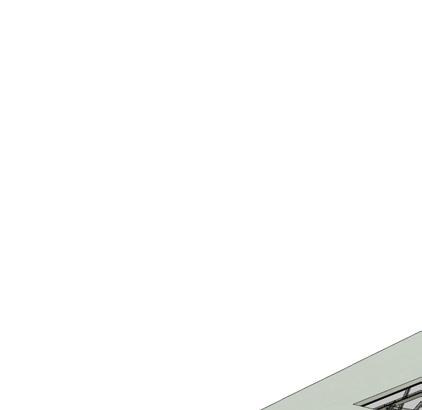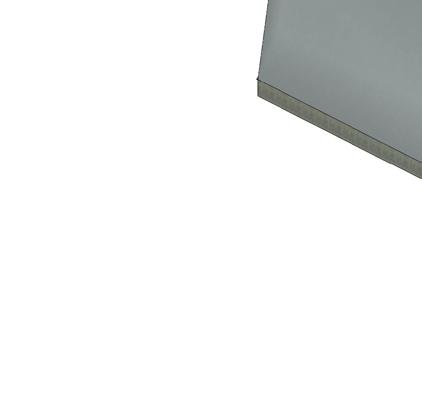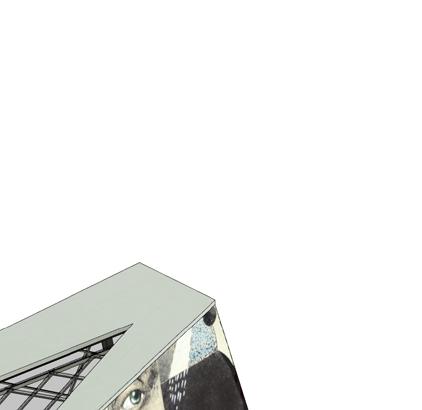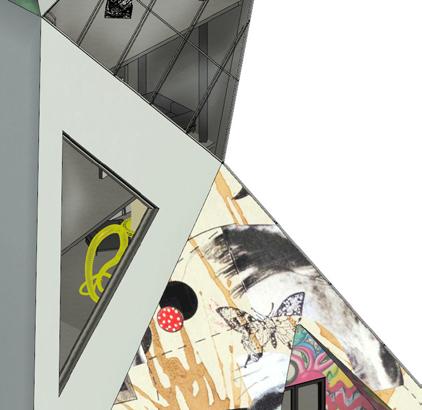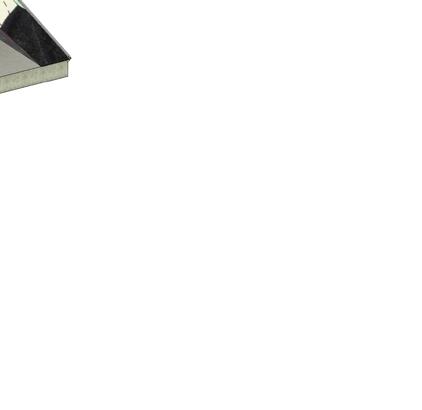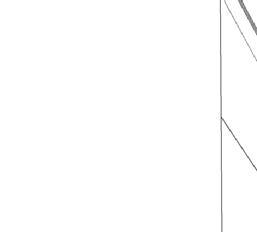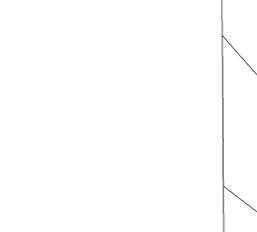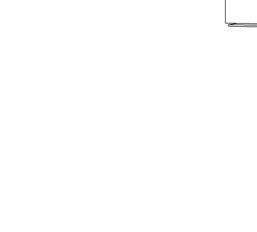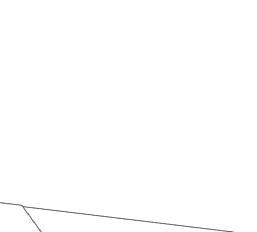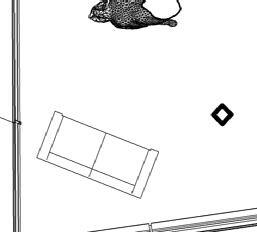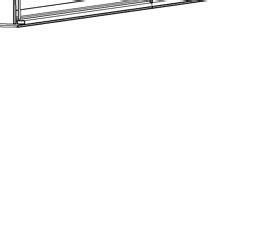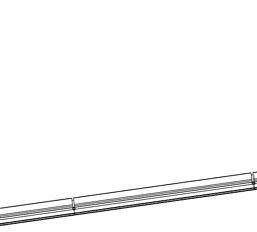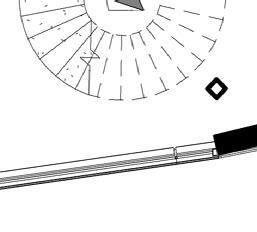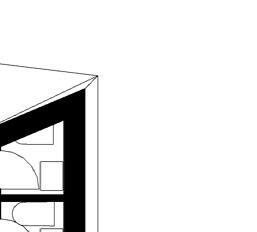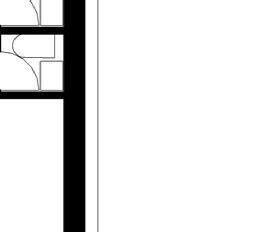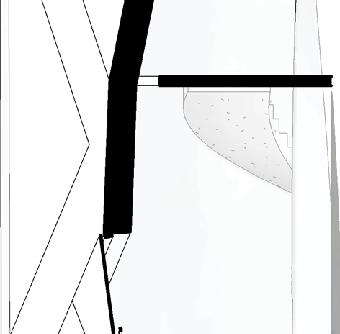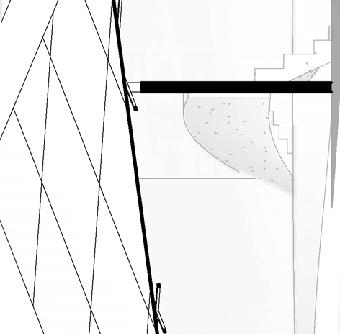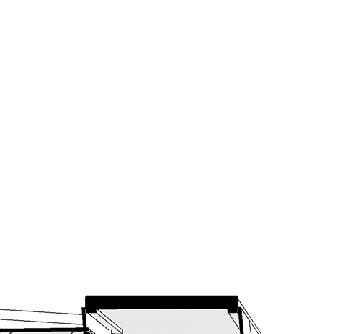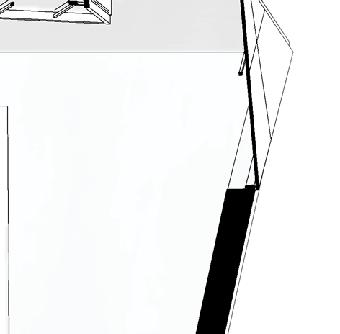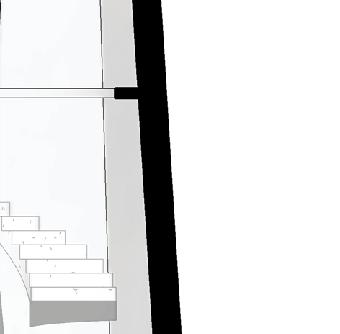Portfolio | 2025 | Lucia Velasquez
Final Model 1:100
.conceptual framework: parti diagram
Mosaic Commons
Comprehensive Studio | Winter 2024 In collaboration with Andrea Czire East Village, Calgary AB
This project celebrates Calgary’s rich diversity through built social spaces. The pavilions feature cultural enrichment areas, including a pop-up kitchen, exhibition gallery, and cultural exchange area, all aimed at fostering a sense of community and connection.
The most unique aspect of this project is the innovative use of operable facades, which are rarely seen in Canada’s climate, yet significantly enhance the character and essence of the architecture.
‘a mosaic of cultures’
These pavilions serve multiple functions, including exhibition galleries, event spaces, workshops, and a pop-up kitchen/restaurant. When combined, they create highly flexible spaces that accommodate various types of programming for the commmunity.
pop-up kitchen
pop-up bar
East Elevation
South Elevation
North Exterior Render
Never Ending Discourse Collage
A Never Ending Discourse
Architectural Theory | Fall 2023
Exploring the conflict between established urban traditions and modern technological demands to questioning whether advancing technology will ultimately eclipse or misinterpret tradition. These are among the questions architects should consider daily to better design and plan the world we live in.
Established traditions of urbanism and the demands of modern technological and practical considerations are two conflicting voices in town planning (Banham 1960, 51-53). The central question addressed by this diagram is whether technology, as it continues to advance unabated, will eventually overrule tradition and have the final say. Objectively speaking, technology’s progression appears unstoppable. In the coming years, we can anticipate newer, more efficient ways to understand the urban environment.
Will architects completely neglect the existing traditions for these new modes of progression?
Reyner. “Stocktaking
Exterior Render
Urban Resurgence
Intermediate Studio | Fall 2023 Beltline, Calgary AB
This project seeks to revitalize the Beltline district by developing a mixed-use building designed to enhance community spirit and liveliness. Situated at the corner of 10th Avenue and 6th Street, across from the CP rail tracks, the initiative was inspired by the area’s evident lack of activity and vibrancy. The development features a food market, family housing units, and a childcare facility.
Food Market Render
Structural Diagram
Exterior Render
Penguin Tower
Building Information Modelling | Fall 2024
Undertook self-guided learning of advanced BIM tools in Revit, focusing on mass modeling techniques, including curtain wall design, family creation and modification, structural modeling, and an in-depth exploration of materiality and building science. The project emphasized technical experimentation over functional programming.
Portfolio | 2025 | Lucia Velasquez

