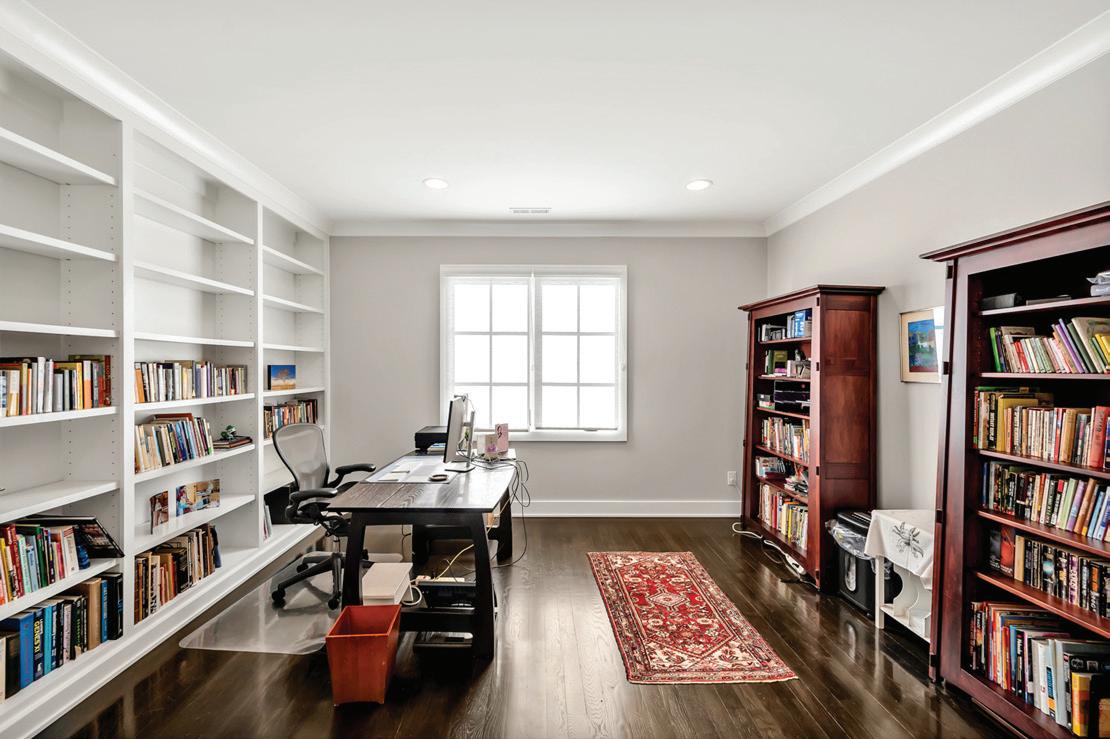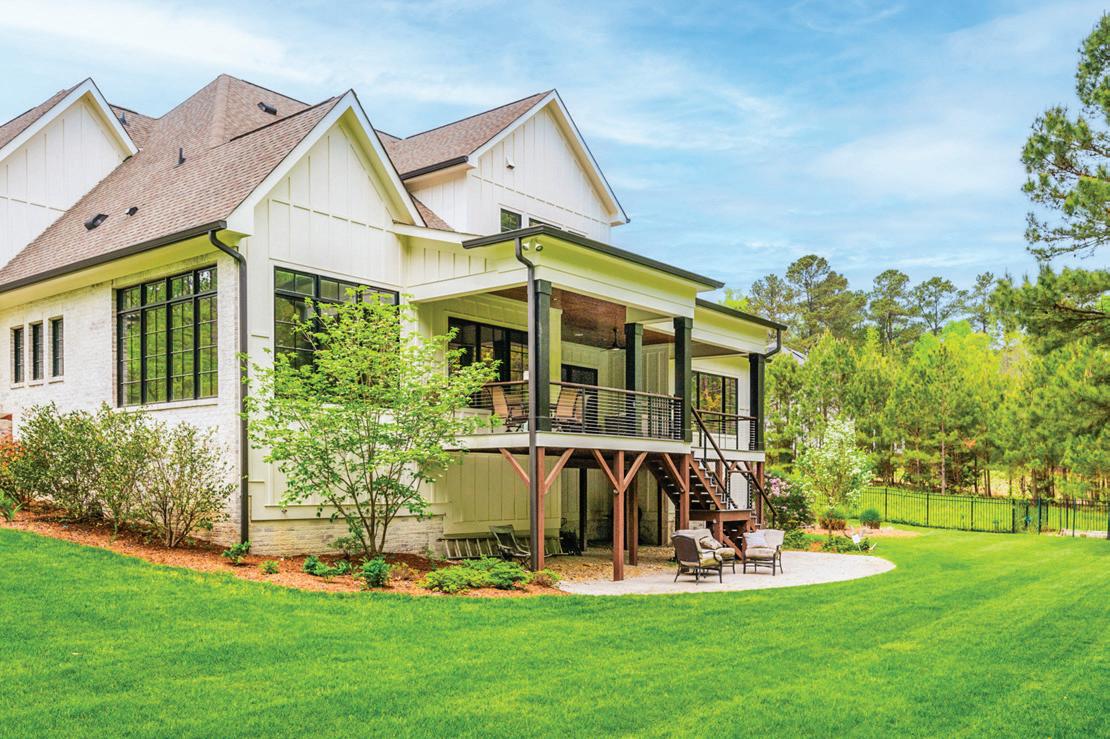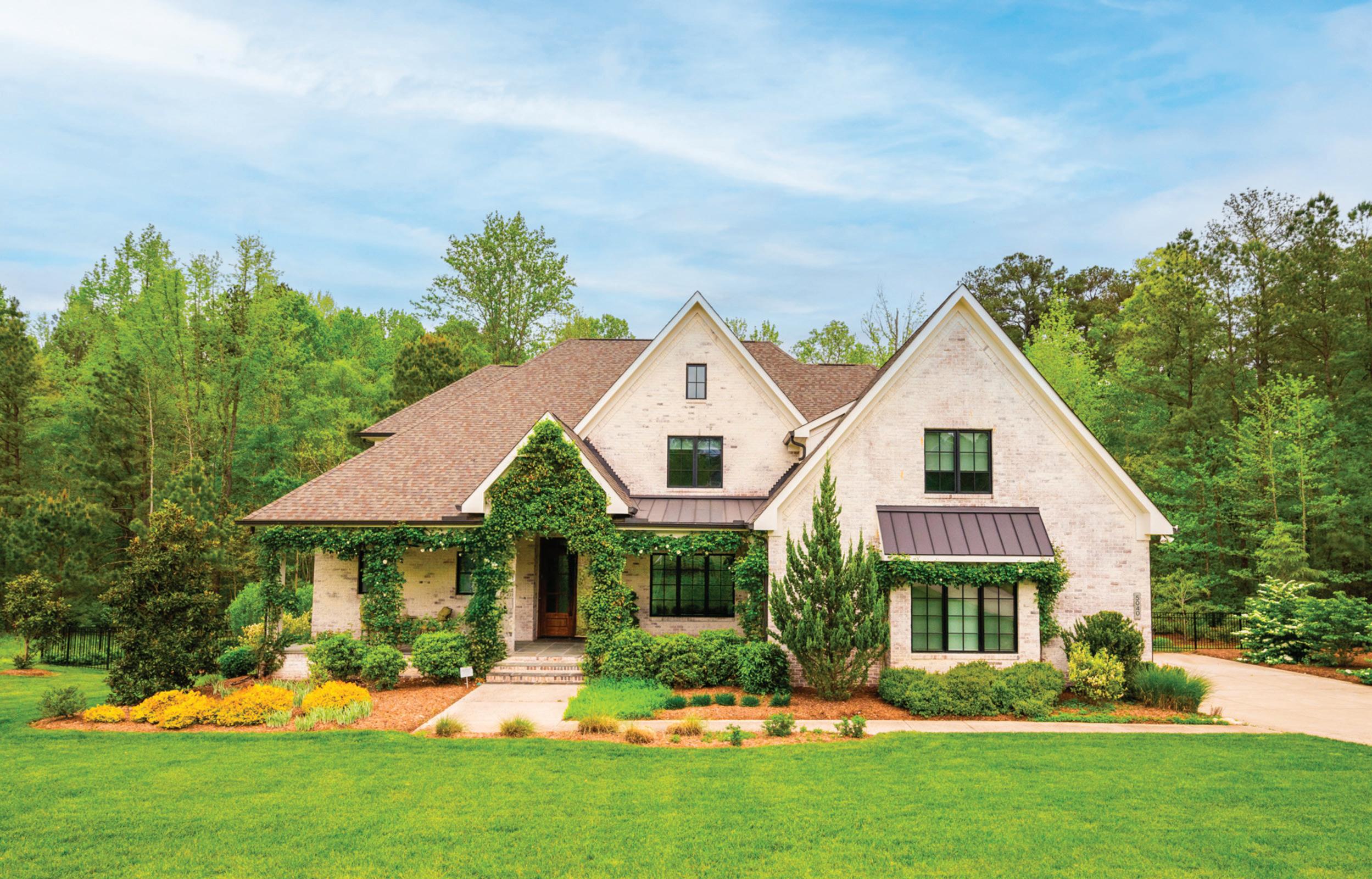

5040 Shakori Trail
A stunning 5-bedroom, 4.5-bathroom home decorated by limewashed brick, blending luxury, comfort, and functionality in one of Chapel H ill’s most desirable locations.
S ited on a 2.85 acre lot in the Chapel H ill School District, owners will appreciate the close proximity to both Duke University and UNC.
From the aroma of jasmine and roses on the front porch prepare to be entranced.

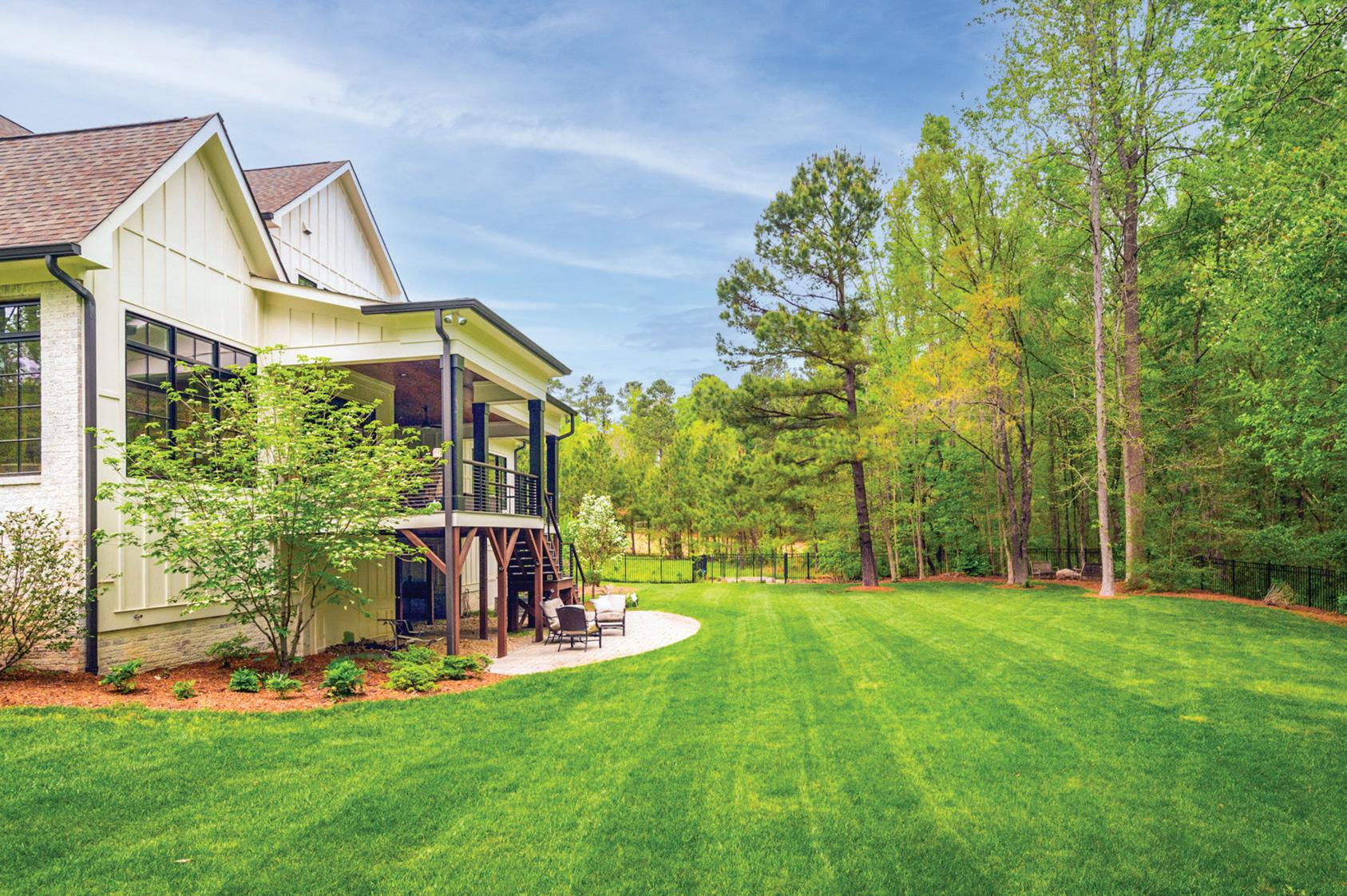
This modern home features a spacious, extended front porch that is thoughtfully designed with comfortable seating and stylish elements, providing a relaxed outdoor atmosphere before you even step inside.
As you enter the home, you’re greeted by an open, airy foyer. The space is accentuated by a graceful, curved staircase to the left, which rises elegantly without intruding into the room. The staircase is framed by sleek, statement ironwork that adds a sophisticated yet minimalist touch to the entry.
To the right of the foyer, a formal dining room awaits. Its design is clean and contemporary, with ample space for gathering around a large table. The walls are simple, allowing the furniture and light fixtures to be the room’s focal points.
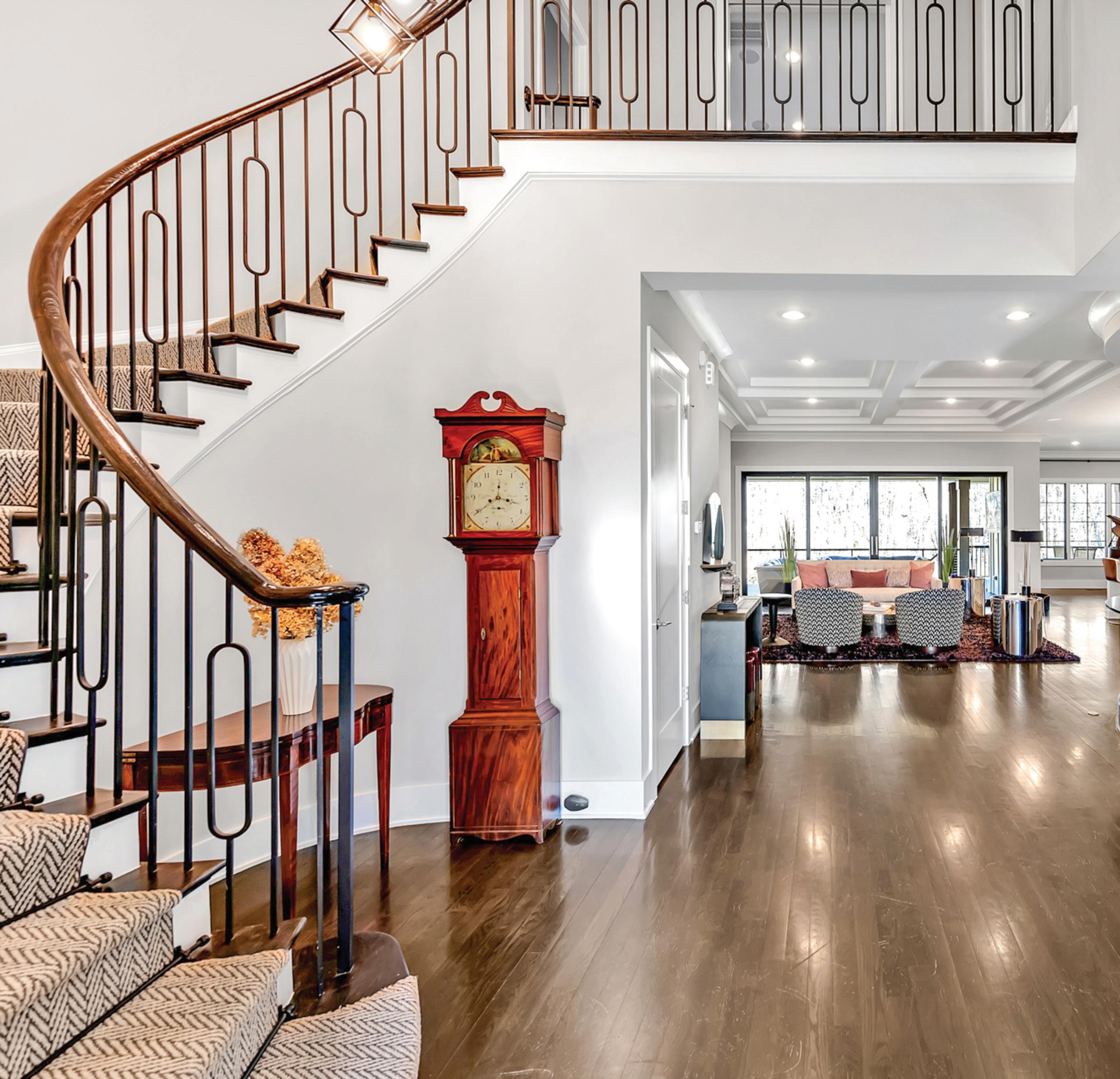
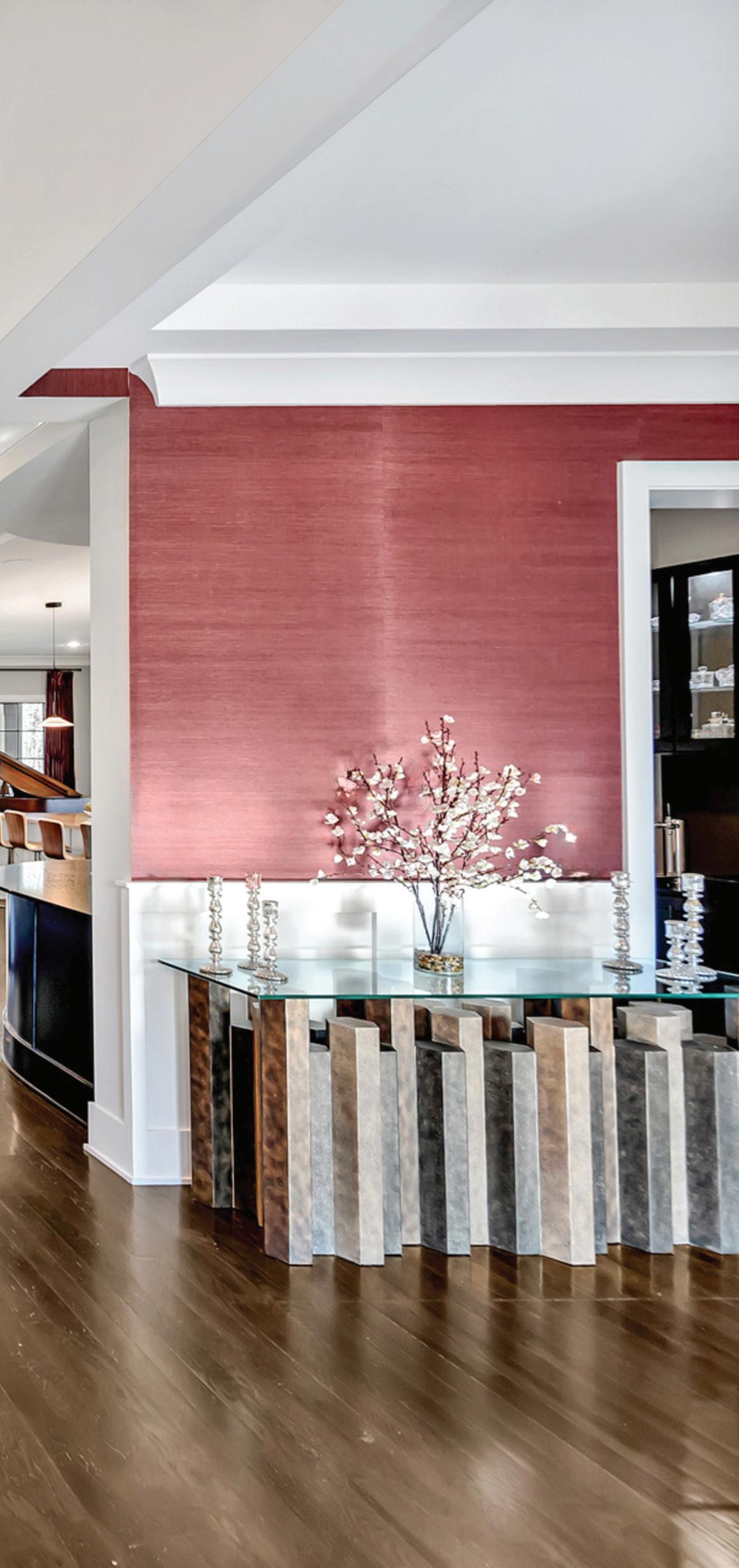
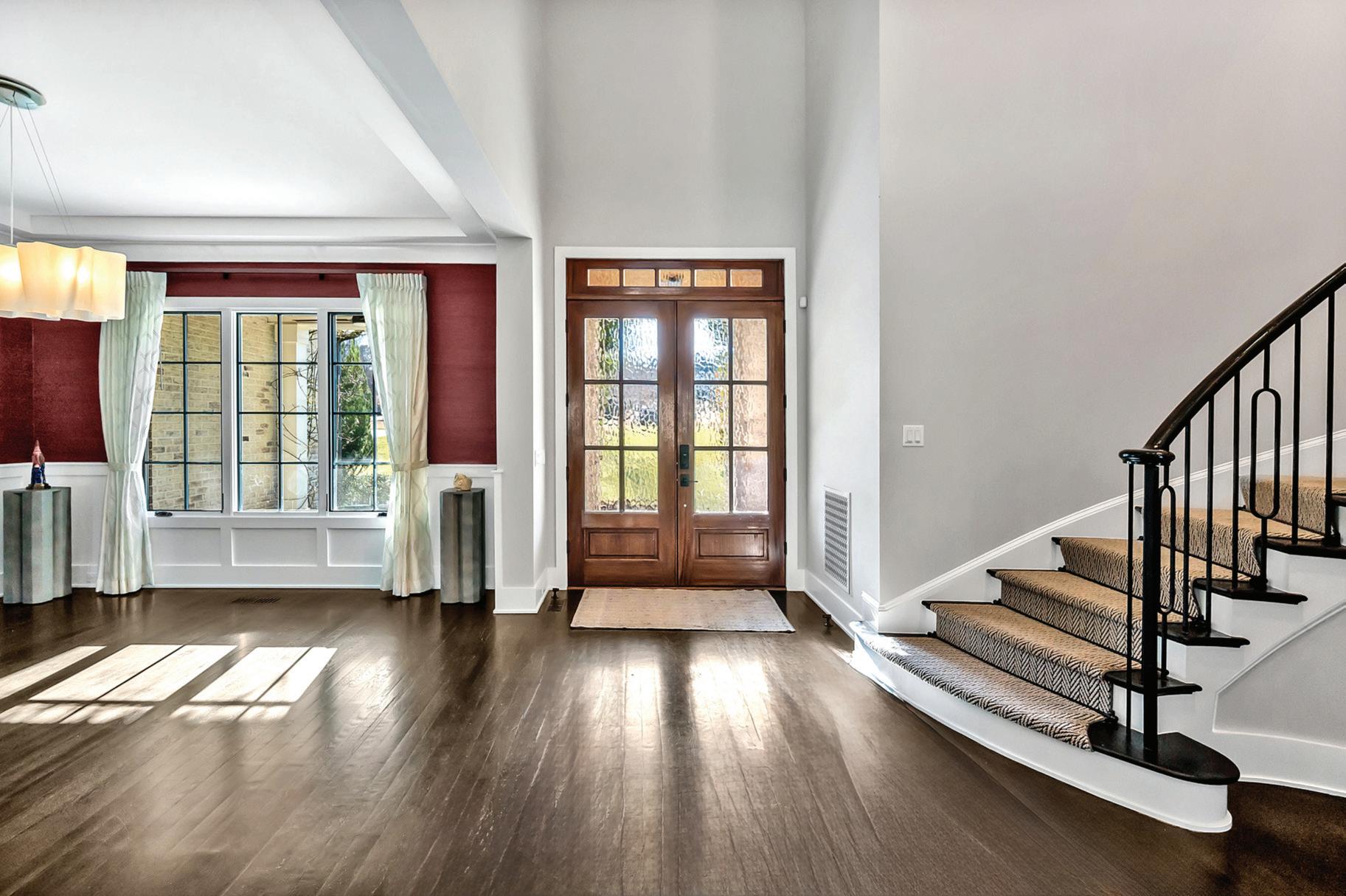
Beyond the foyer and dining area, the home opens up into a broad, open-plan living space that seamlessly blends indoor and outdoor living.
Site-finished hardwood floors found throughout the residence are a luxurious and timeless amenity, establishing a custom, high-quality finish that enhances the natural beauty of the wood.
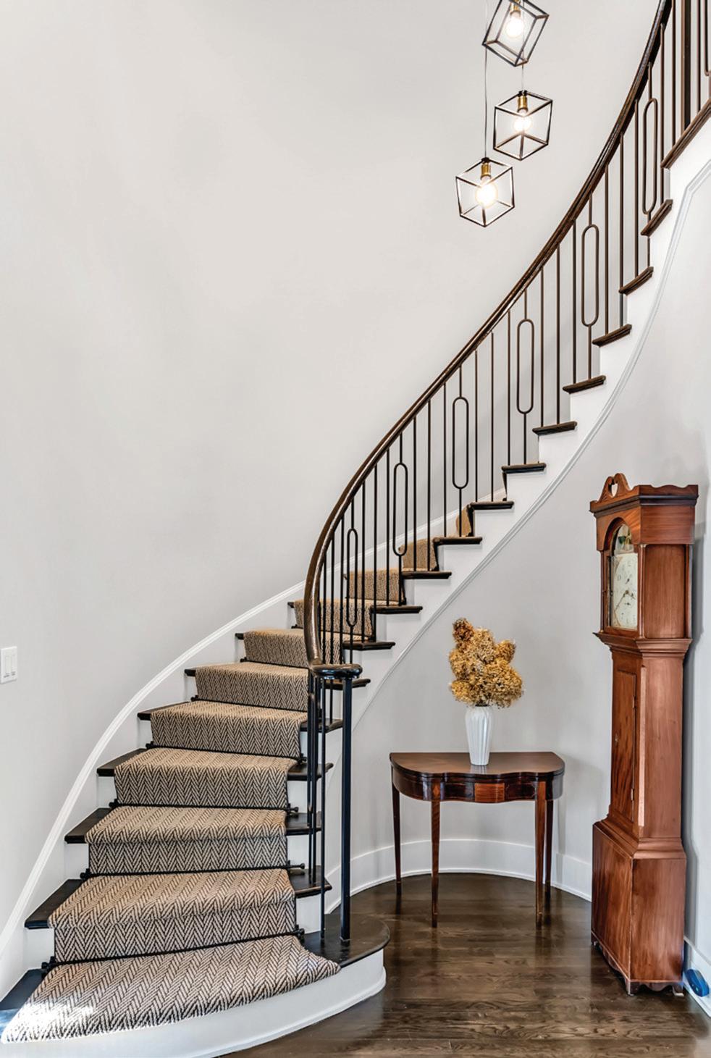
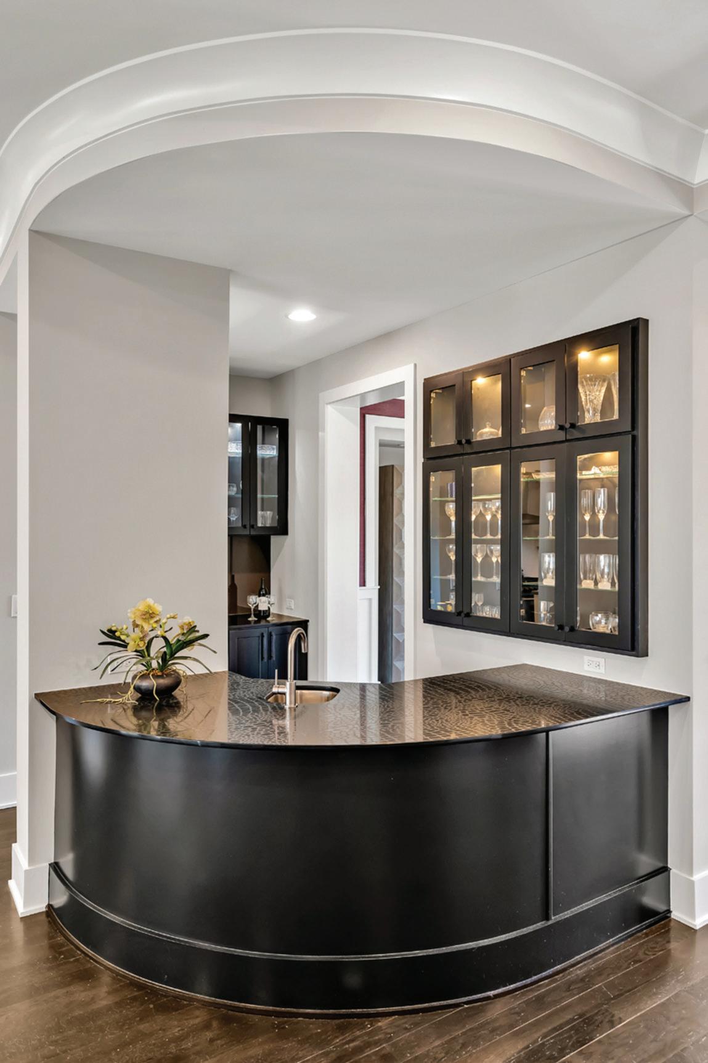
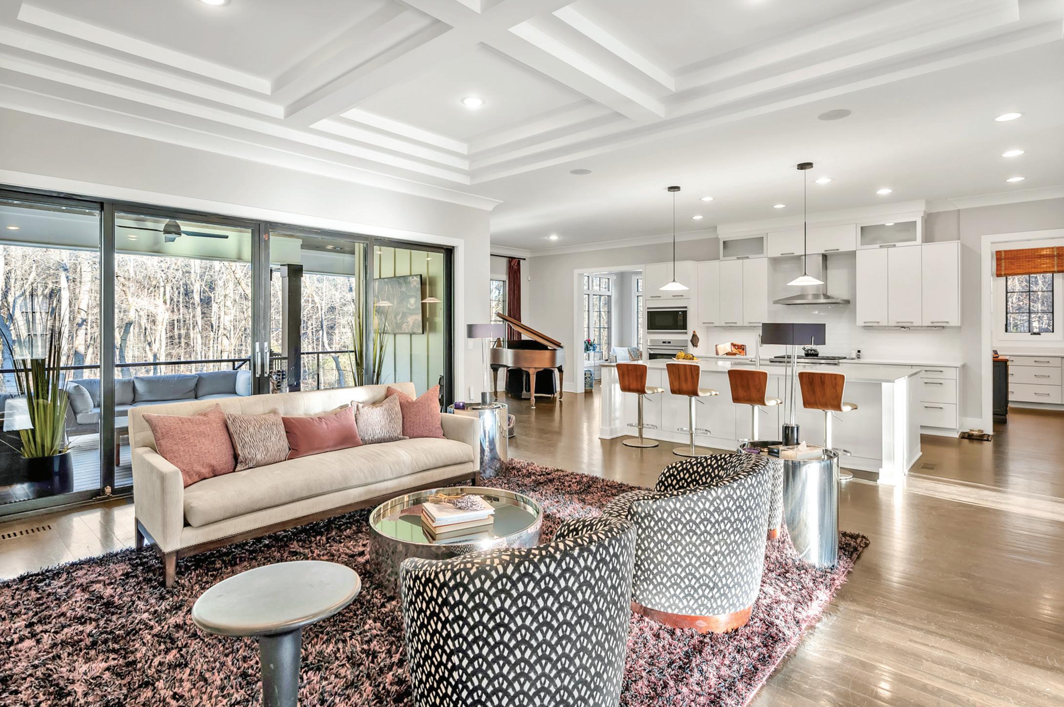
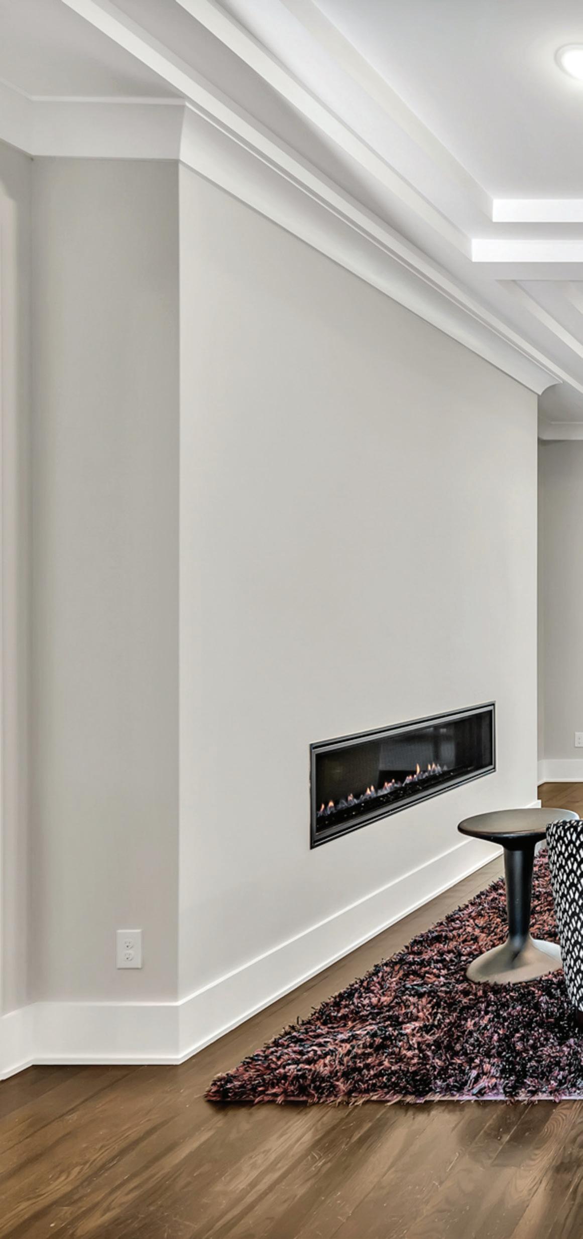
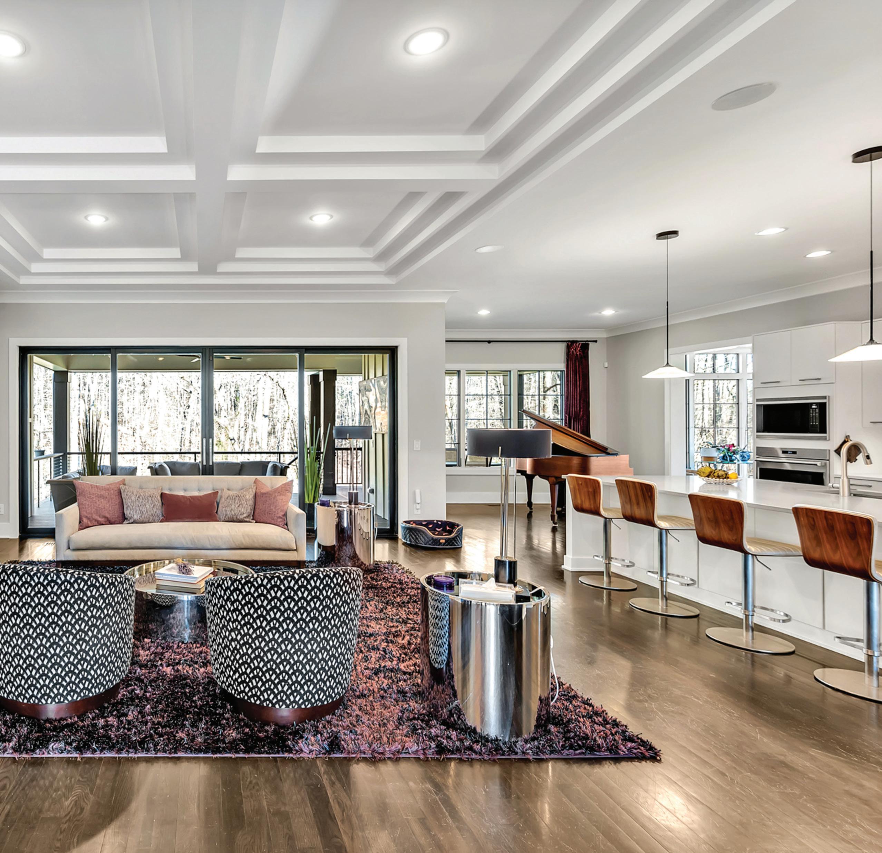
T he great room offers a stunning blend of indoor and outdoor living, designed for both comfort and entertaining. A wall of sliding glass doors that stretch an impressive 16 feet, create a seamless indoor-outdoor flow. connecting the indoors to an expansive outdoor living area, inviting in natural light and fresh air and uninterrupted views of the scenic, private landscap e.
A t the heart of the room, a sleek linear fireplace stretches acro ss one wall, adding warmth and ambiance with its clean, modern design. The fireplace serves as a focal point that maintains an open, airy feel that extends into the kitchen.
O pposite the fireplace, a sophisticated bar adds a touch of luxur y with its croc-embossed counters, with their rich texture and a stylish, high-end finish. Designed for effortless entertaining , the bar is equipped with a kegerator, ensuring guests can enj oy a perfectly chilled draft beer at any time.
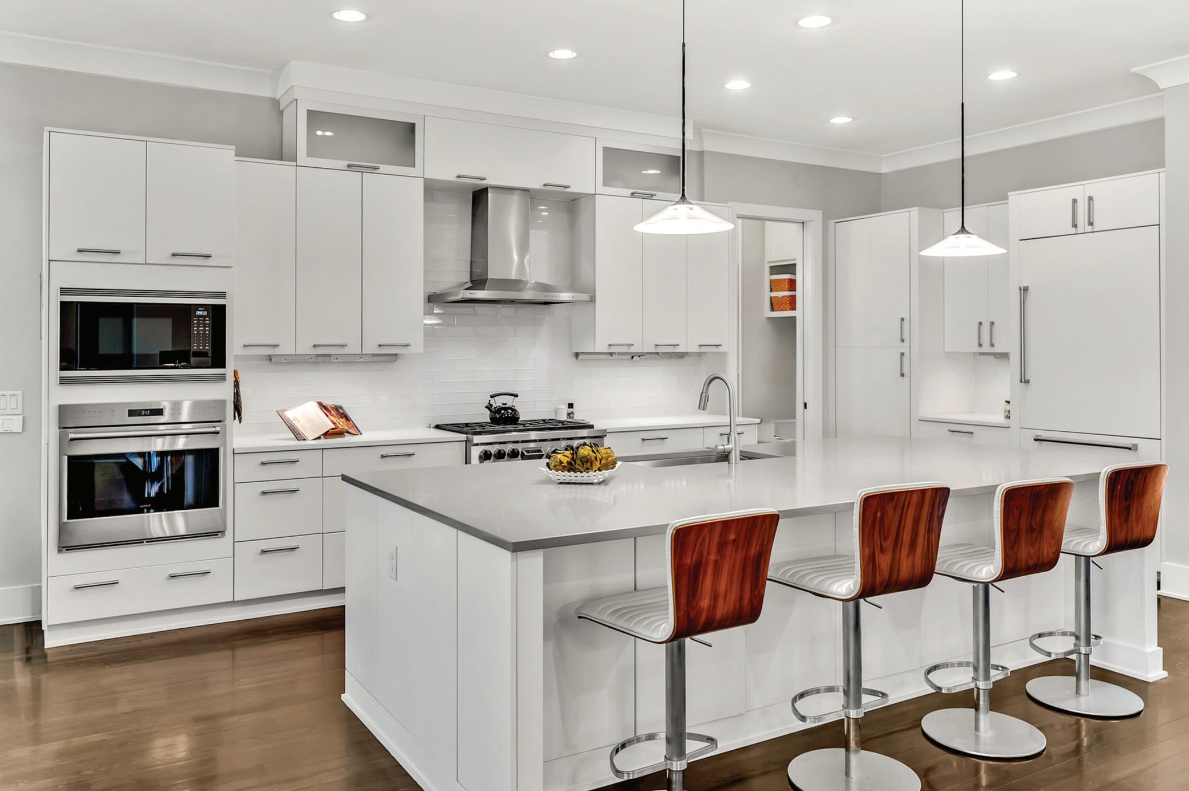
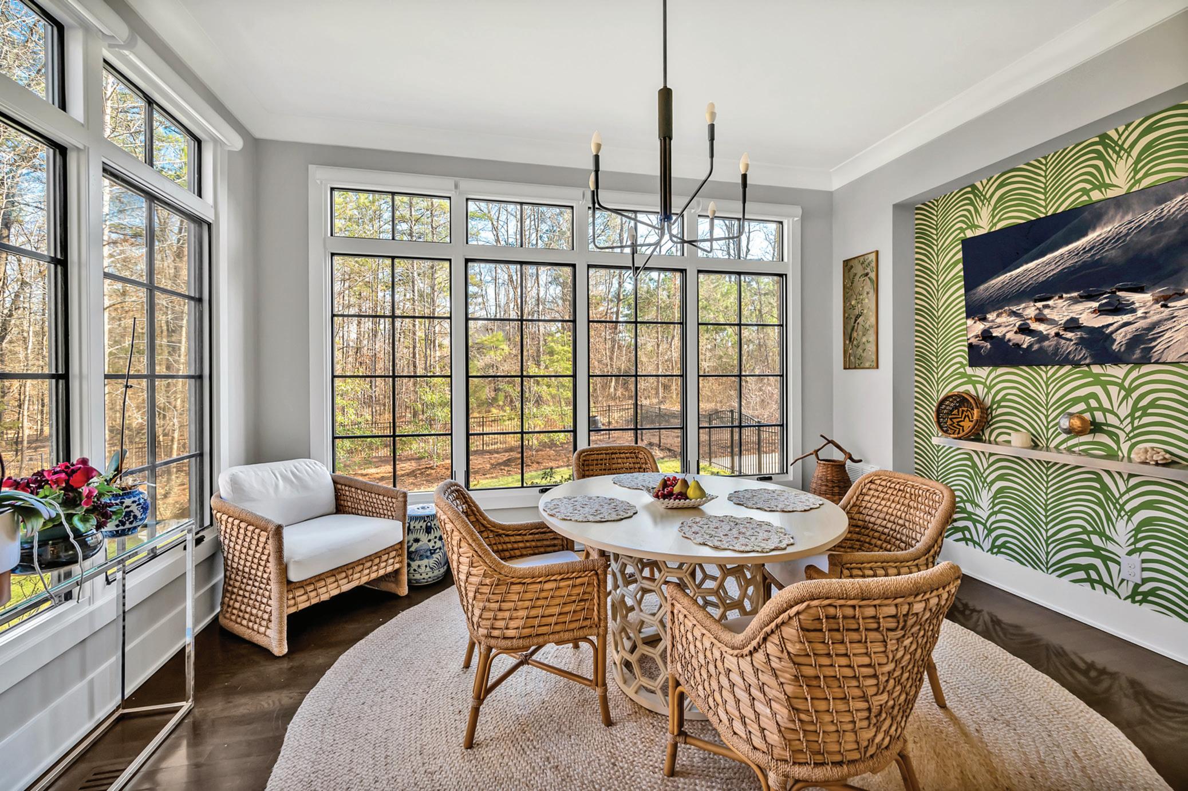


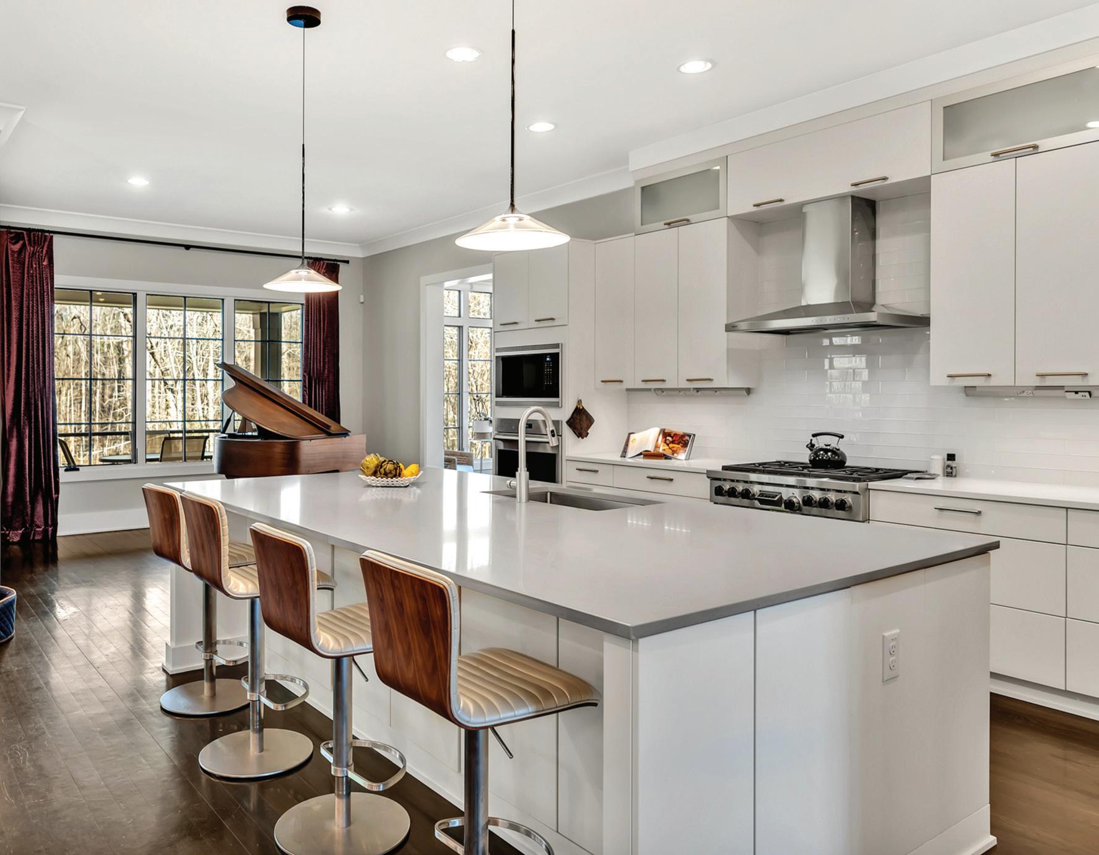
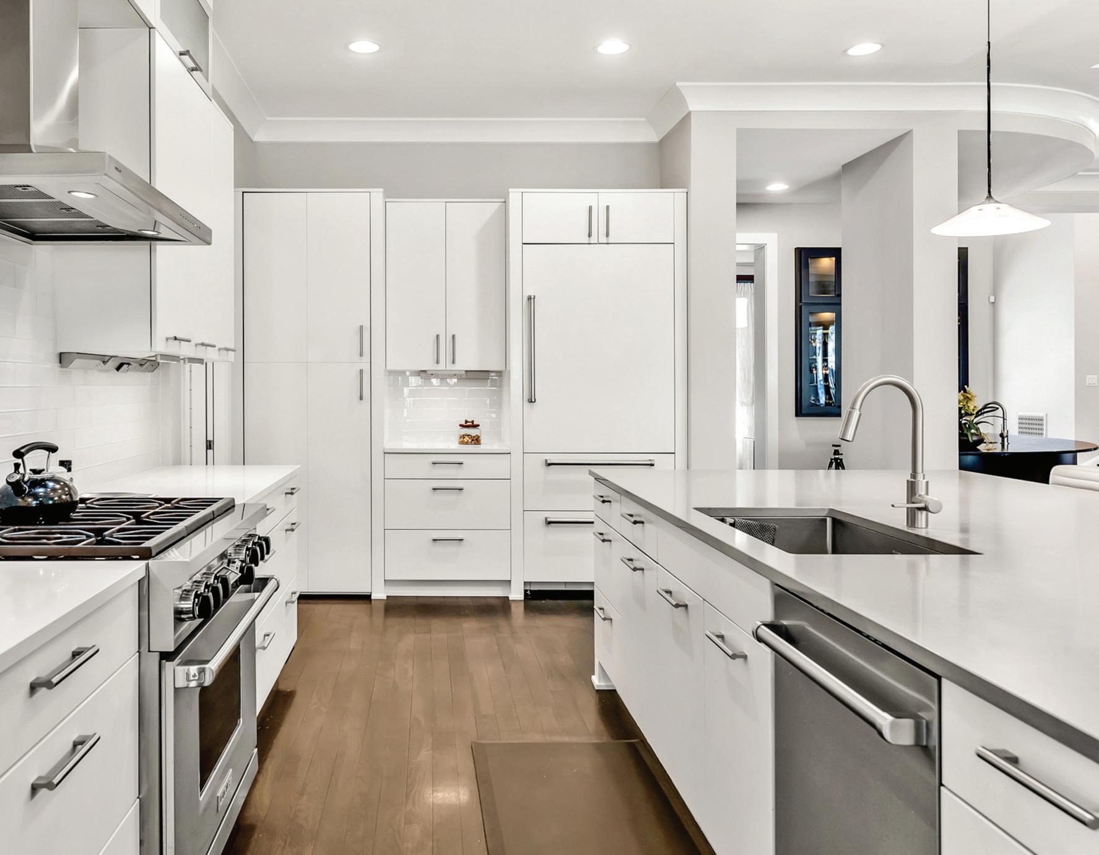
This stylish open-concept kitchen flows seamlessly into the spacious great room, where clean lines and an inviting fireplace create a warm,sophisticated atmosphere.
High-performance Wolf and Sub-Zero appliances bring toptier functionality to the space, while a secondary prep area in the adjacent laundry room adds everyday convenience.
Designed for efficiency, this area includes a practical drop zone, a built-in desk, flat-dry pullouts, and a laundry chute from the children’s wing—combining smart design with effortless living.
Located just off the kitchen, this bright and airy sunroom is a versatile retreat designed to embrace the beauty of its private surroundings. With two walls of windows, natural light floods the space, seamlessly blending the indoors with the scenic outdoors.
Warm hardwood floors add to the inviting ambiance, while the open layout offers flexibility for dining, lounging, or simply unwinding.No matter how it’s used, the sunroom provides a front-row seat to the beauty of nature, making it a perfect yearround sanctuary.
The primary suite, sited on the main floor with its own private entrance, is a serene and sophisticated retreat designed for both luxury and convenience. Expansive in scale, the room features sleek cove lighting that casts a soft, ambient glow, enhancing its modern elegance.
The spa-inspired en-suite bath is outfitted with a lavish air tu b and a high-tech washlet, creating a true sanctuary for relaxation. A colossal, custom-designed closet offers a refined dressing expe rience with impeccable organization. Thoughtfully designed with high-end finishes and exceptional cra ftsmanship, this private haven delivers an effortlessly elevated lifestyle.
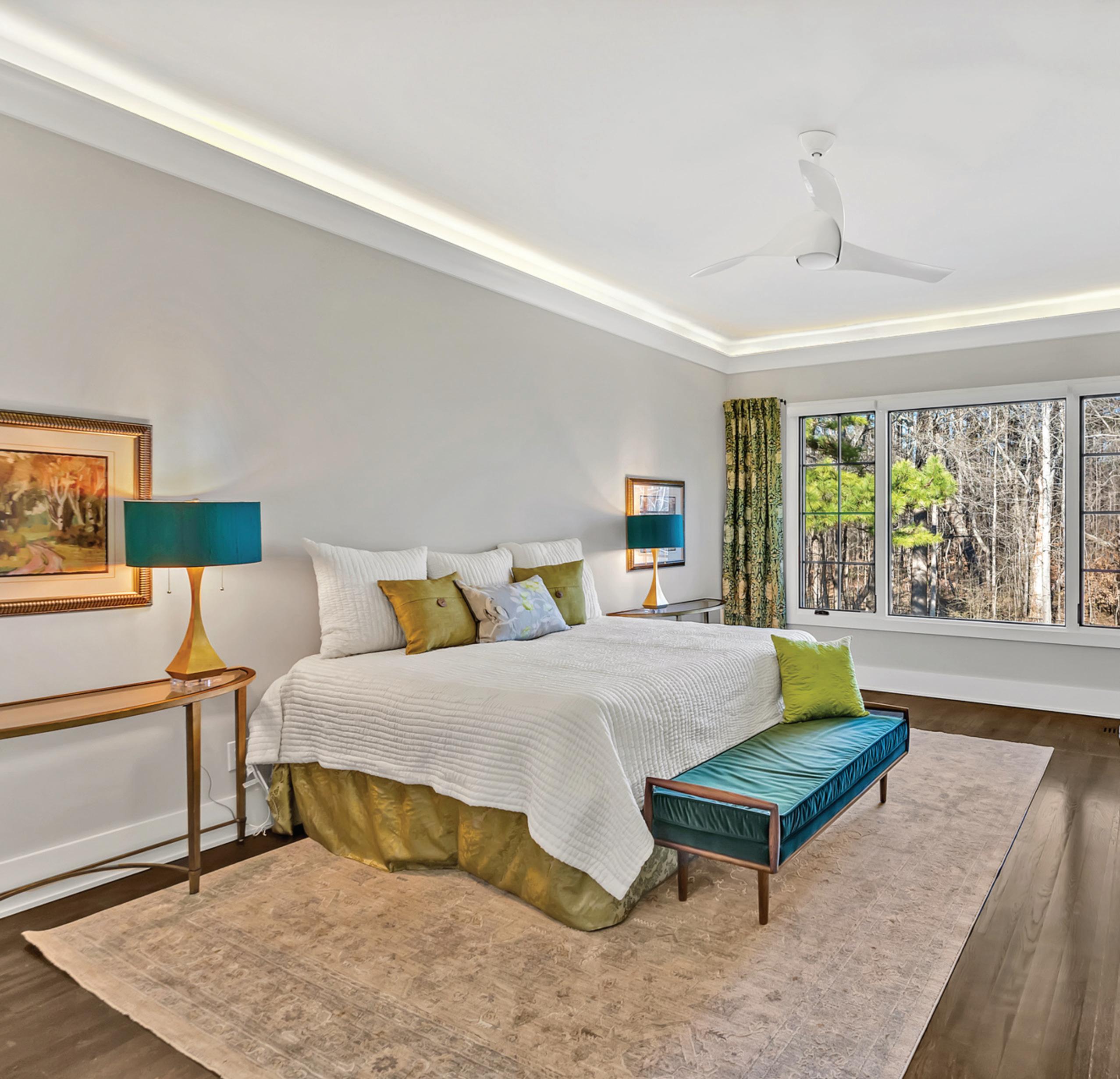
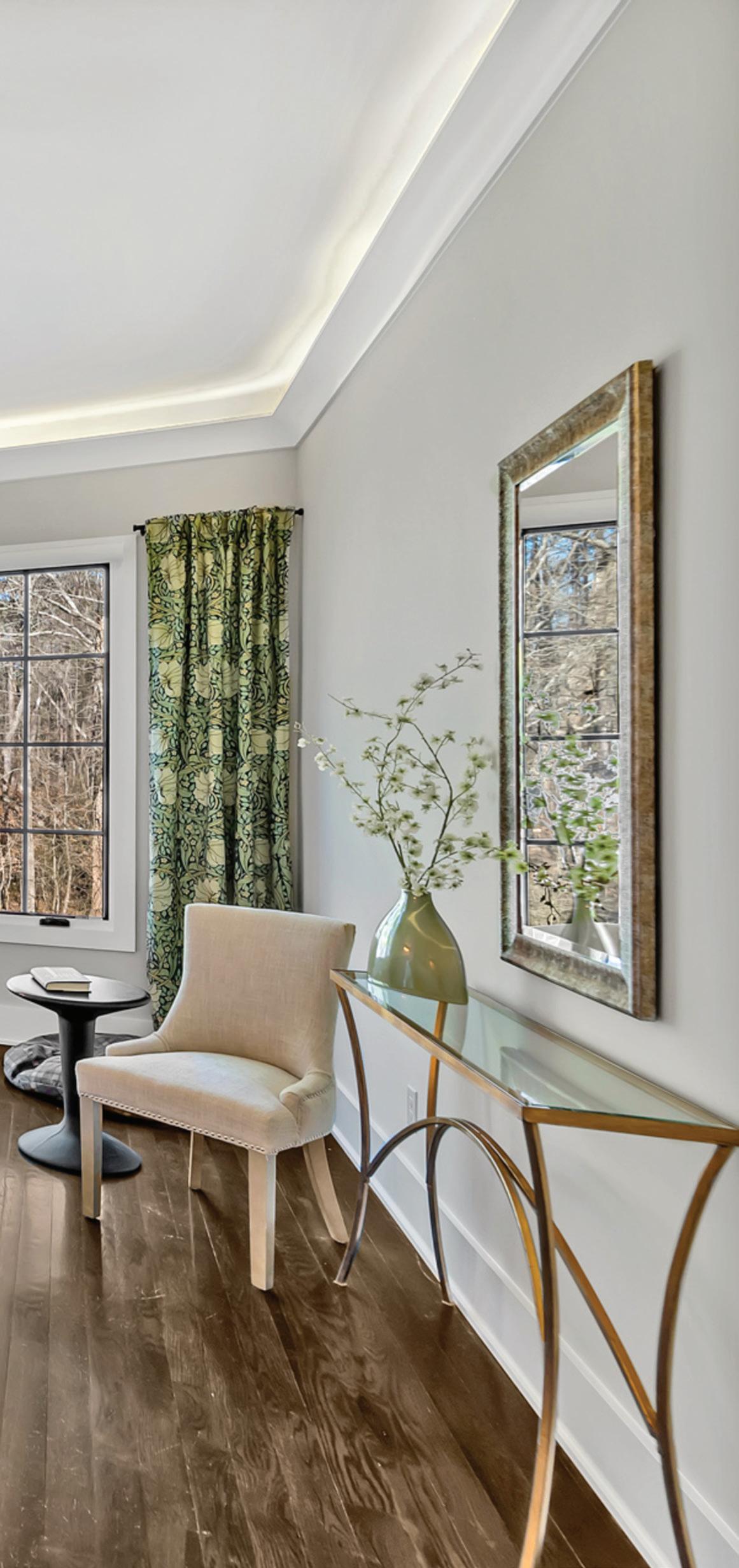
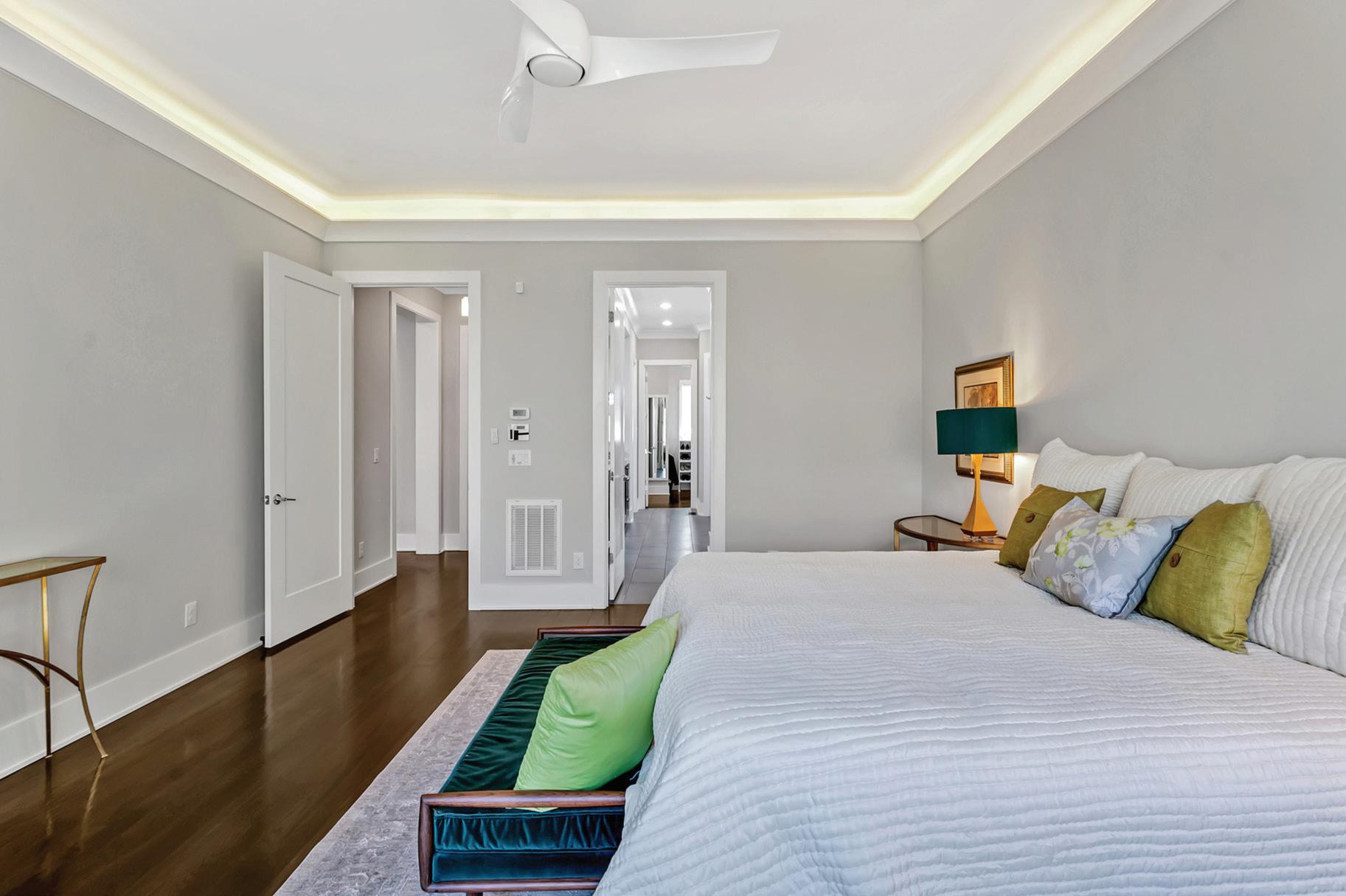
The first-floor powder room (pictured below) is a striking blend of style and refined details. Floating cabinetry adds a sleek, contemporary touch, while a stylish sink and designer faucet serve as notable focal points. An arched delineation enhances the architectural interest. The rich texture of the silver wallpaper brings a hint of luxury, creating a visually stunning backdrop. Thoughtfully curated, this powder room is both functional and artful—a statement space that leaves a lasting impression.
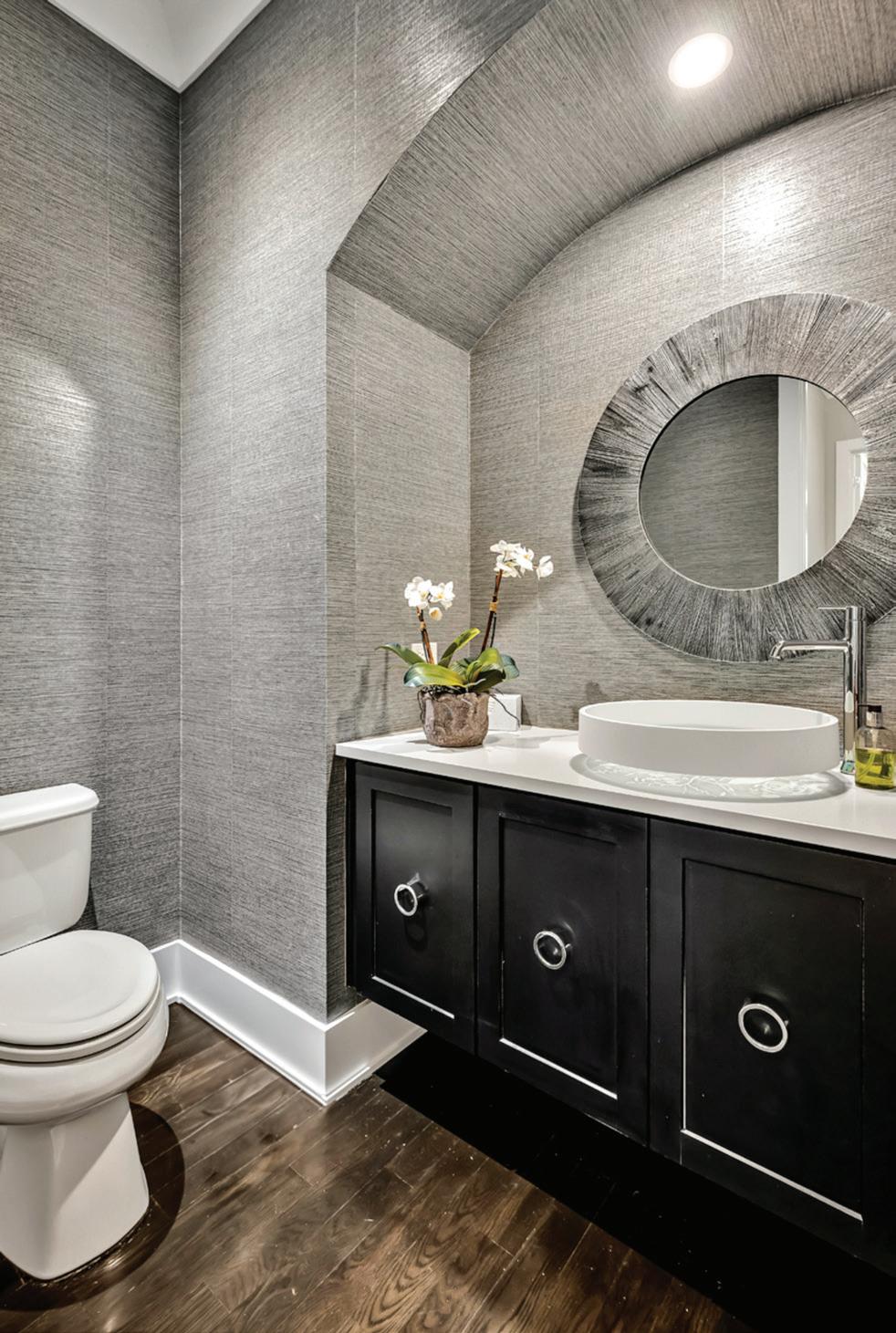
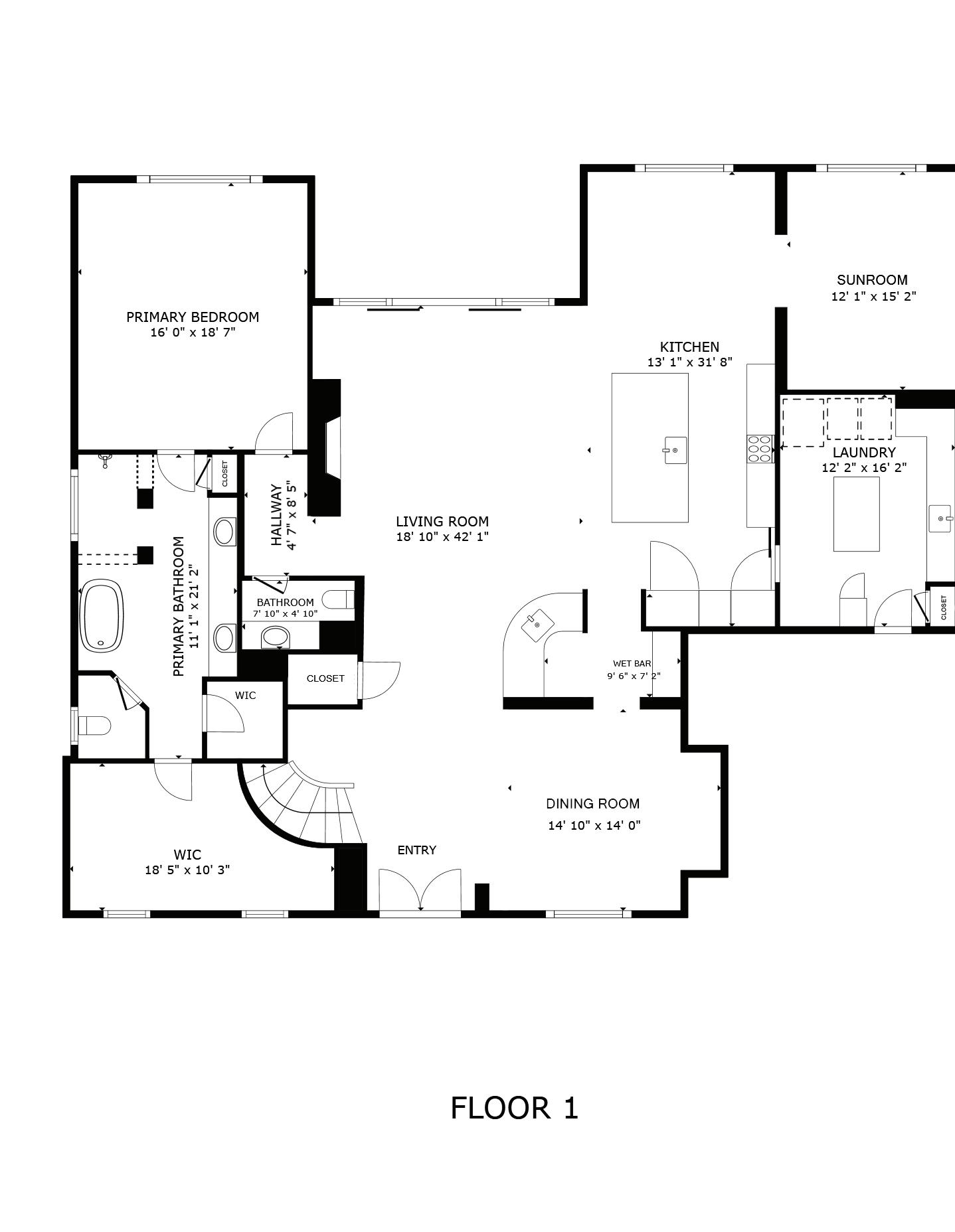
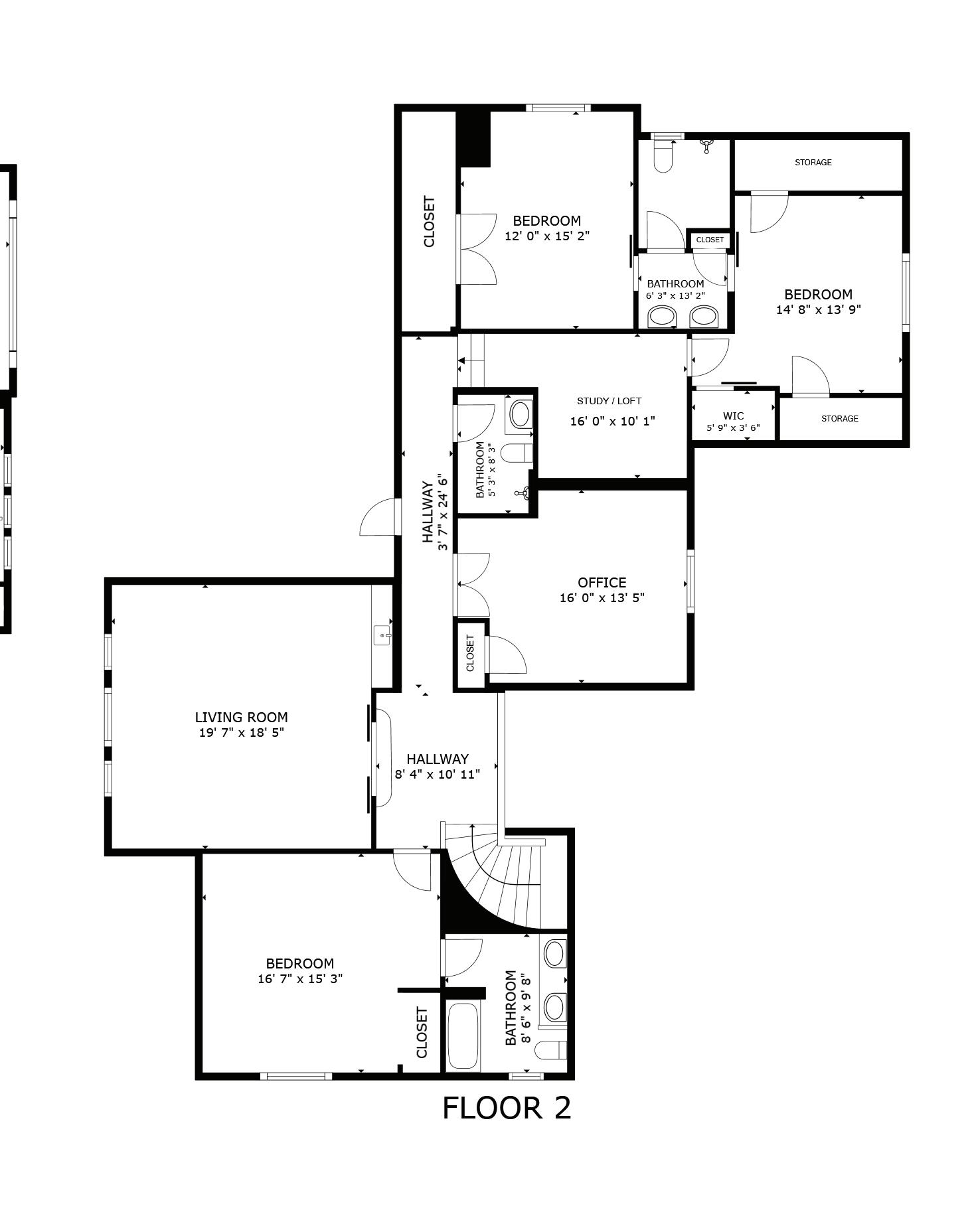
T hroughout the home, smart wiring connects the upstairs and downstairs living rooms, and back deck to built-in speaker systems, while the back deck is also wired for an outdoor TV.
T he outdoor spaces are just as remarkable. The Trex back deck provides breathtaking views, overlooking a fully fenced and private backyard with several acres of wooded buffer zone behind.
A patio, equipped with a natural gas hook-up, makes outdoor grilling effortless, and an irrigation system keeps landscaping green. A classic Chapel H ill-style rock wall lines the front of the property, adding to the home’s charm.
T he three-car garage is oversized with a work area and an enclosed closet. A n outdoor shower with a cedar and Trex enclosure offers a refreshing retreat, and the tall, spacious crawlspace provides excellent additional storage
T he second level is impeccably finished, offering a perfect blend of style and functionality. Three additional bedrooms provide spacious and comfortable accommodations, while a versatile living room allows for endless possibilities—whether as a media space, playroom, or lounge.
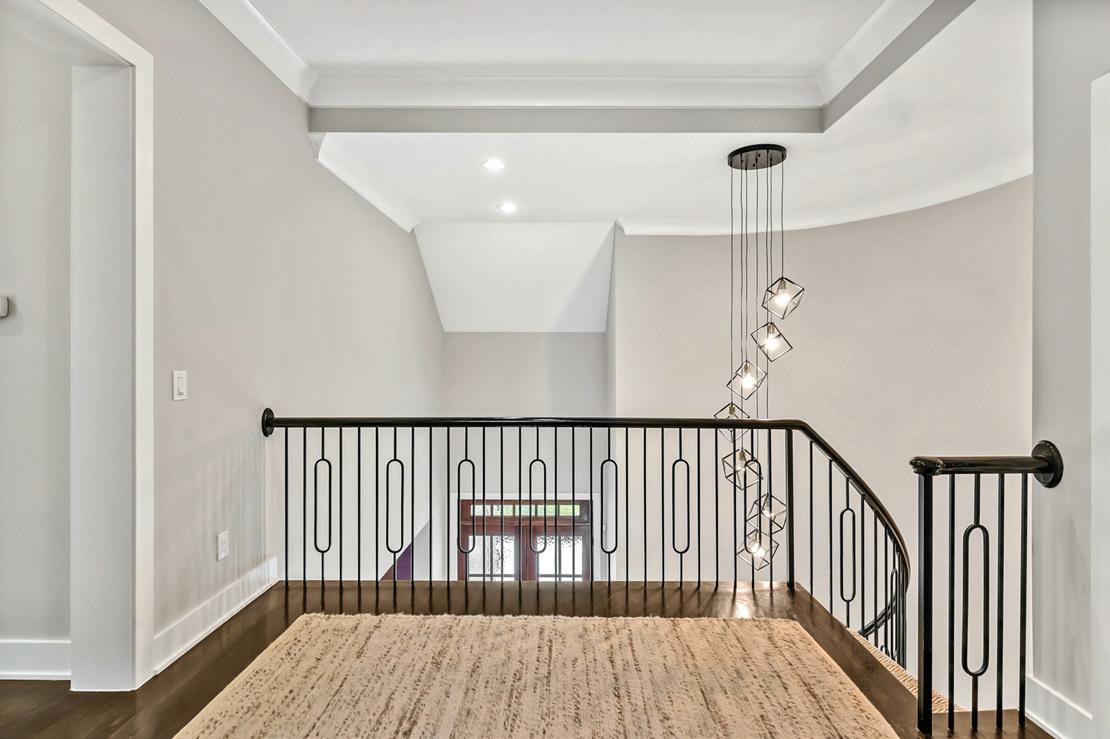
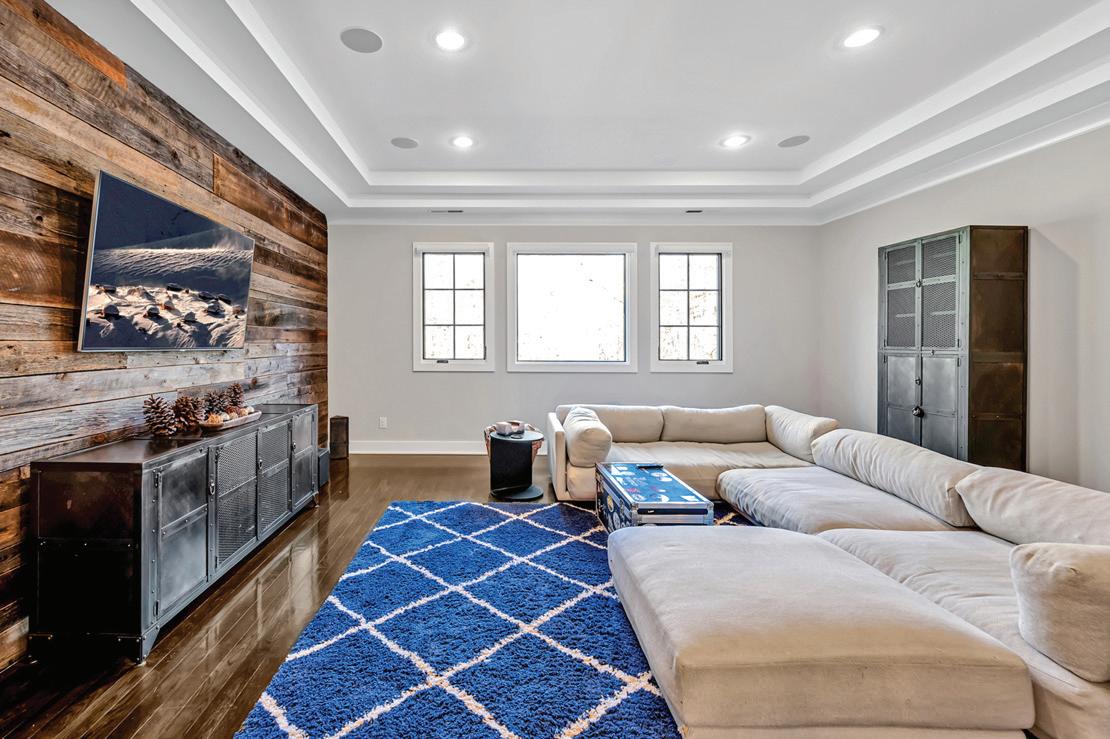
Two rooms are dedicated to the creation of an ideal environment for work or study, ensuring productivity in a serene setting. H ardwood floors extend throughout, adding warmth and continuity to the thoughtfully designed layout.
E very detail reflects quality craftsmanship, making this level a seamless extension of the home’s sophistication.
by
