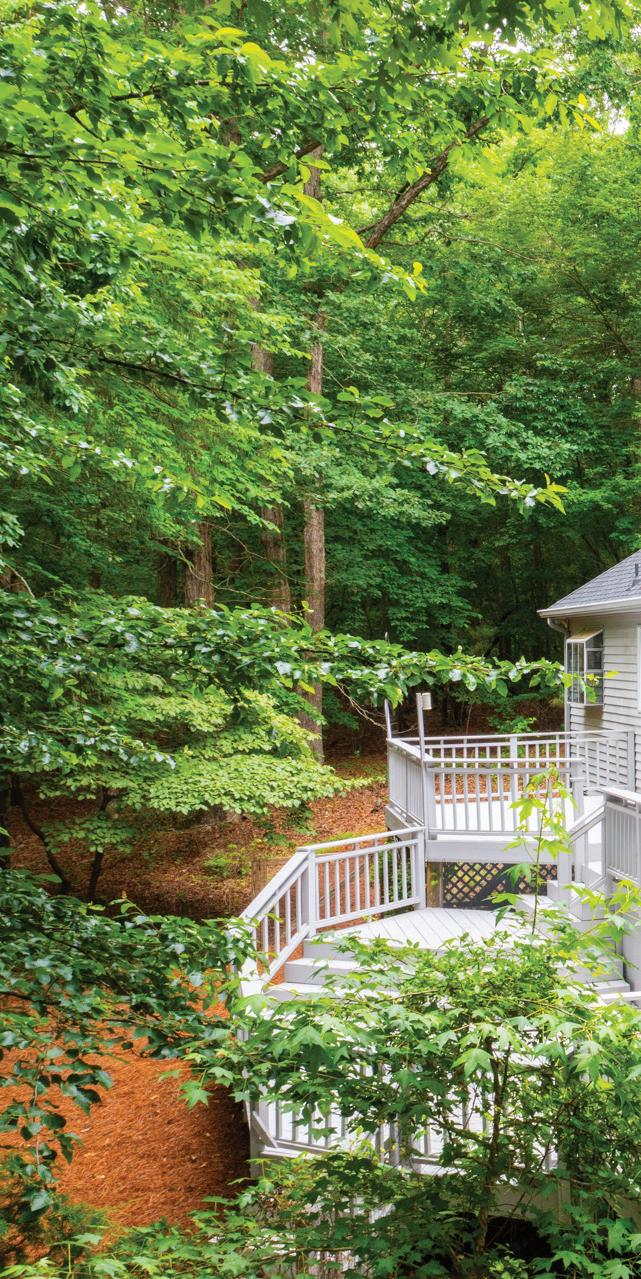2606 Sherbrooke Drive in Deer Forest


Tucked away at the end of a quiet cul-de-sac, 2606 Sherbrooke Drive offers the best of both worlds—peaceful seclusion and unbeatable convenience. Set on a beautifully wooded and private lot, this home feels like a retreat deep in nature, where you can hear the birds, spot the deer, and unwind beneath a canopy of trees. Yet, despite its tranquil setting, you’re surprisingly close to everything: charming downtown Hillsborough is just minutes away, as are the vibrant shops, restaurants, and cultural attractions of downtown Durham. Need to get to Duke University?
You can be on campus in no time.
And here’s a bonus: because this property is located just outside city limits, you’ll enjoy significantly lower property taxes without sacrificing access to the amenities you love. Whether you’re commuting, dining out, or simply enjoying a morning coffee on the deck in total privacy, 2606 Sherbrooke Drive lets you do it all with ease, style, and a sense of quietude that’s increasingly hard to find.



Set among the oaks on a beautifully wooded lot, this thoughtfully updated home blends timeless character with modern convenience. Step inside and you’ll find the work has already been done—from top to bottom. A brand new roof, upgraded HVAC system (with transferable warranty), and stainless steel custom chimney caps provide crucial peace of mind. In the crawl space, insulation and a new moisture barrier have been installed along with an updated water pressure tank, ensuring long-term efficiency and comfort.
Inside, the main living spaces shine with durable Outlast+ laminate flooring, and plush new Lifeproof carpet with premium padding enhances the cozy corners of the home. The living room is anchored by a stately stone fireplace with wood mantle—currently wood-burning, but with an easy option for gas conversion. With windows on either side framing leafy views, the space is bright yet grounded, and perfect for relaxed evenings or hosting guests.
The kitchen is a showstopper. Vaulted ceilings and skylights fill the space with natural light, while large windows bring the outdoors in. A mix of white cabinetry with natural wood accents gives the kitchen a warm modern-retro vibe, complemented by updated stainless steel appliances and custom tilework in deep teal tones. There’s room to prep, serve, and entertain, with ample cabinet storage, a sleek double sink with modern faucet, and easy flow to the adjacent dining area.
Just off the kitchen, the dining room sits wrapped in windows overlooking the lush backyard—ideal for morning coffee or intimate dinners. A circular flow connects this space to a cozy sitting nook with wraparound views and deck access, all tied together by those same rich laminate floors that offer warmth and durability throughout the main level.



WhiteregionsareexcludedfromtotalfloorareainiGUIDEfloorplans.Allroomdimensionsandfloorareasmustbeconsideredapproximateandaresubjecttoindependentverification.
The second floor unfolds with a classic center-hall design that offers both function and flow. At one end, the spacious primary suite serves as a private retreat.The en suite bath is thoughtfully appointed with dual vanities, a soaking tub, and a separate shower—your own little escape at the end of the day.

PREPARED:2025/05/28


Down the hall, two generously sized secondary bedrooms share a welldesigned full bath, perfect for guests or family. A convenient utility room is tucked nearby, making laundry day a breeze. There’s also a versatile storage area—ideal for offseason décor, extra linens, or anything else you want out of sight but close at hand. Altogether, it’s an easygoing and efficient upstairs layout that suits everyday living beautifully.






Outdoor living takes center stage at 2606 Sherbrooke Drive, where a variety of thoughtfully designed exterior features enhance both everyday life and weekend relaxation. The home boasts four separate decks, each offering its own unique vantage point over the property’s stunning 3.55-acre wooded landscape. Whether you’re sipping coffee at sunrise or enjoying a quiet evening under the stars, there’s always a perfect perch to take in the serenity.
The enclosed raised-bed garden and adjacent sitting area create a peaceful haven for plant lovers, while a separate campground tucked beneath the trees invites weekend adventures or impromptu bonfires. Just off the main deck, a dedicated firepit area sets the scene for cozy gatherings, and a fully enclosed dog run provides a safe space for furry companions to roam. There’s even a secure chicken coop for those dreaming of fresh eggs and a touch of homestead charm. Practical touches like generous under-deck storage keep tools and gear out of sight, and mature blueberry bushes add both seasonal flavor and visual appeal to the grounds.

As you explore the property, you’ll likely spot bluebirds flitting between branches or catch the flash of a hummingbird darting past—a gentle reminder of the natural beauty that defines this home.
With its harmonious blend of modern conveniences and a deeply private, wooded setting, 2606 Sherbrooke Drive offers more than just a place to live—it offers a lifestyle. One rooted in simplicity, enriched by nature, and designed for comfort, creativity, and calm.
Make this haven yours . . .

Marketed by Cooke Property Inc

