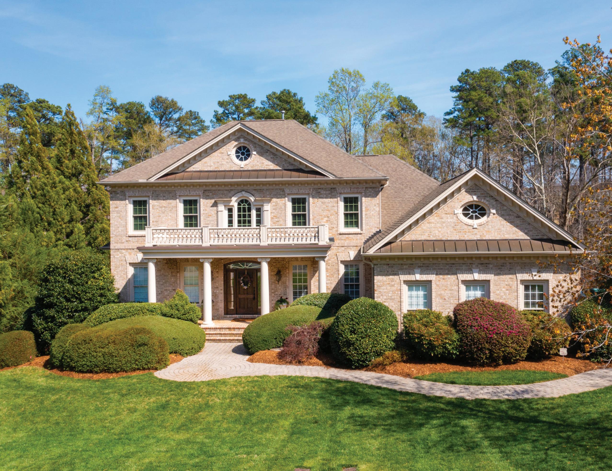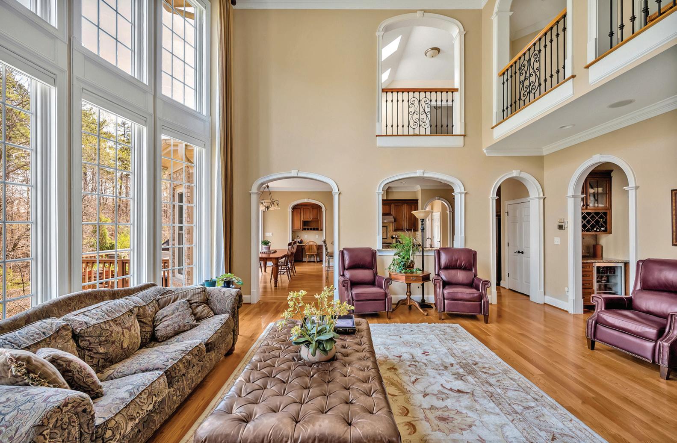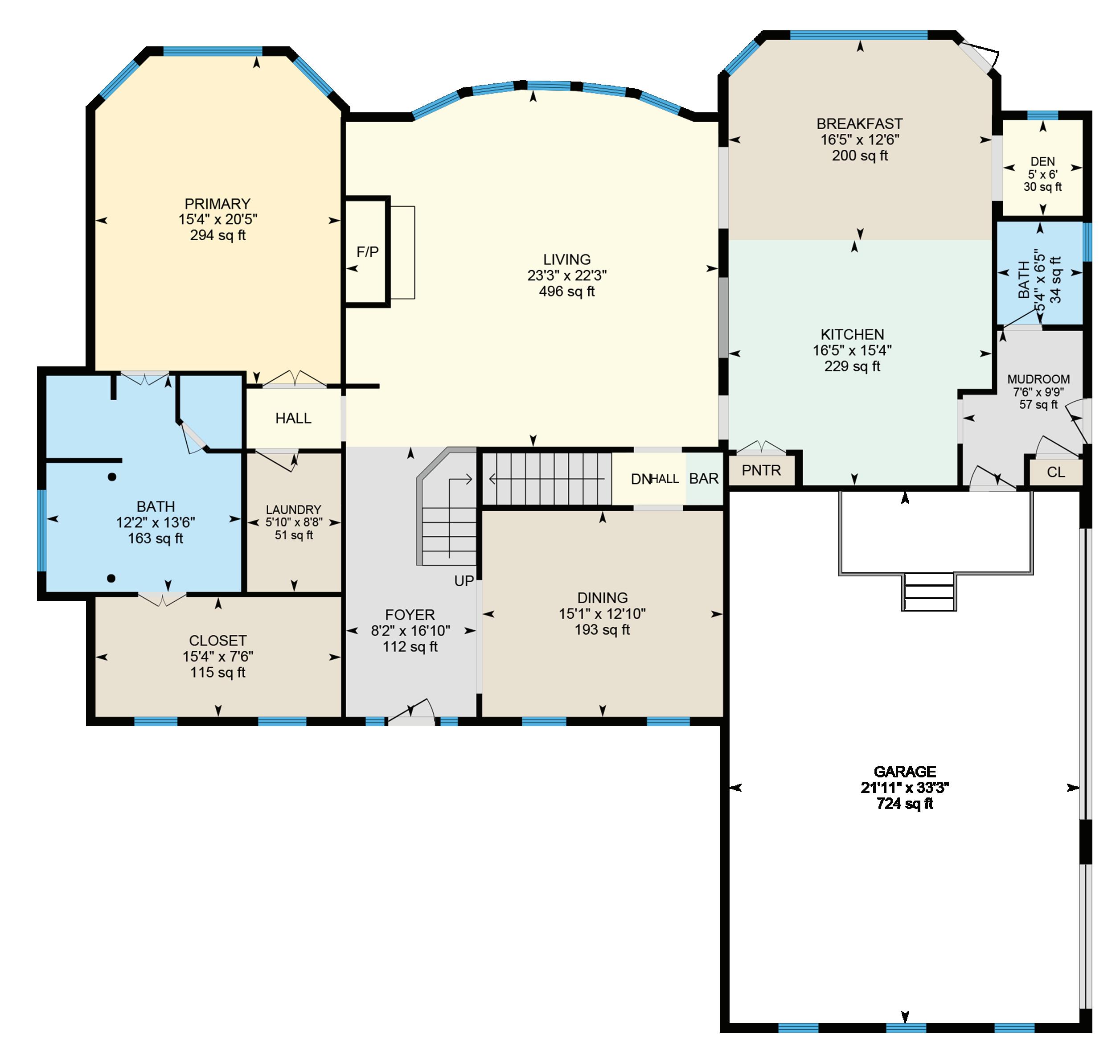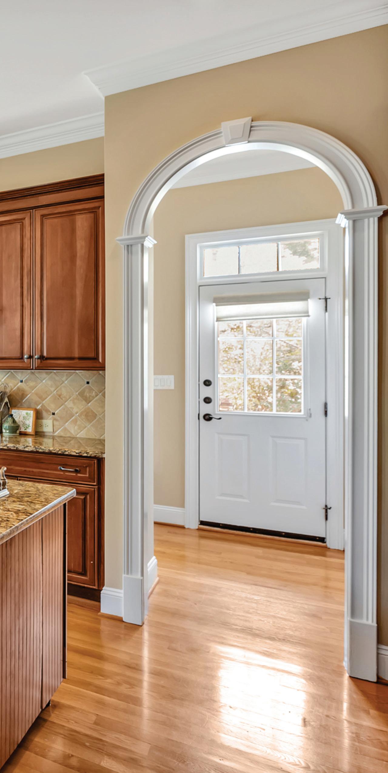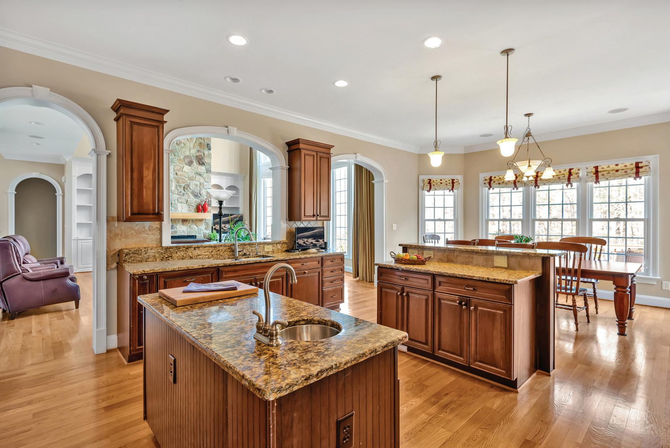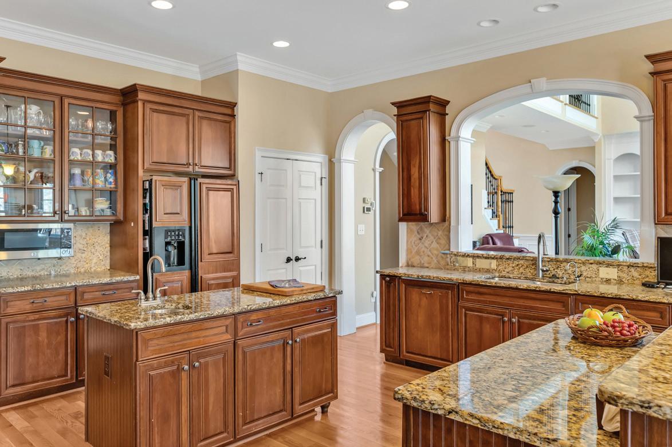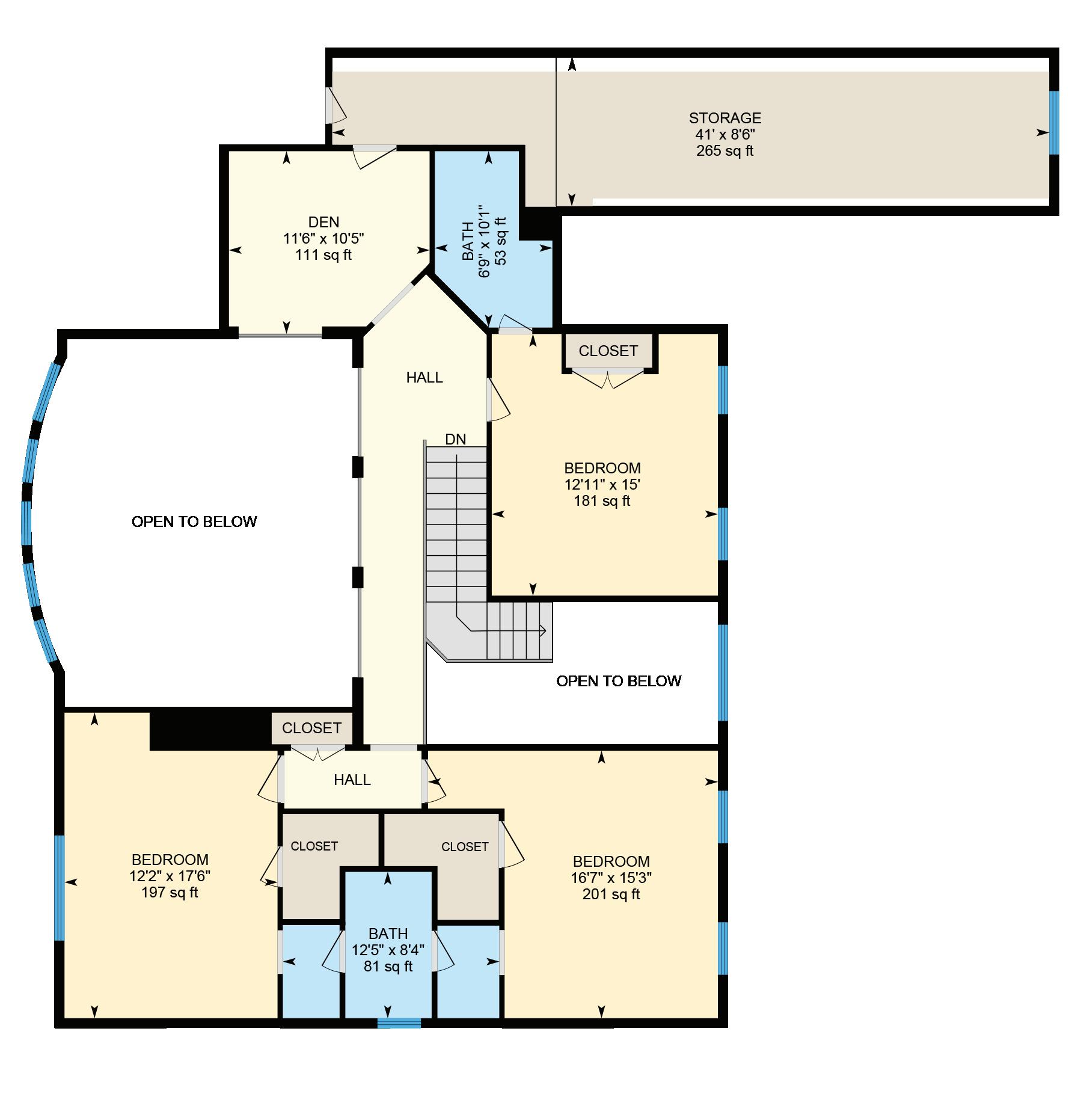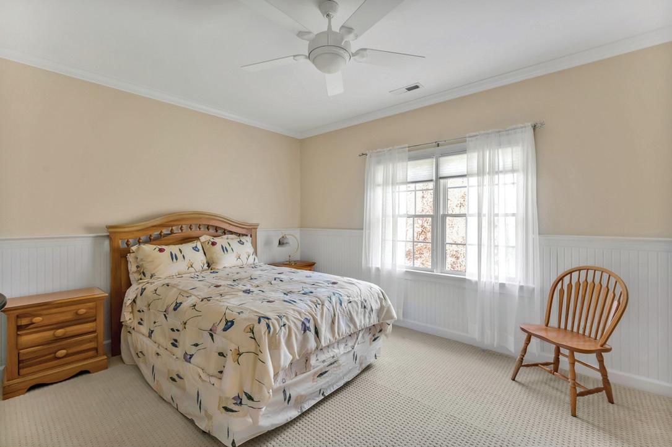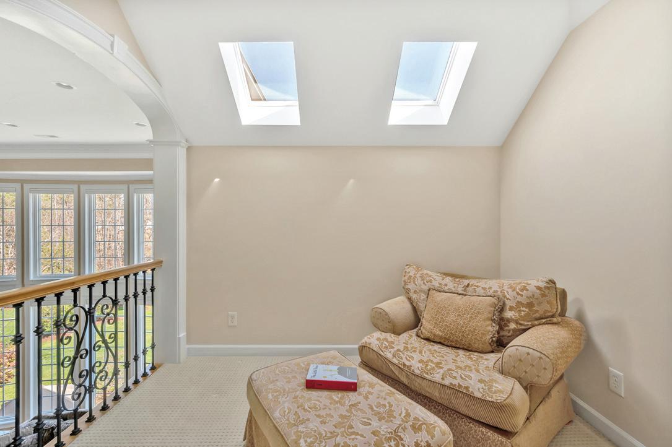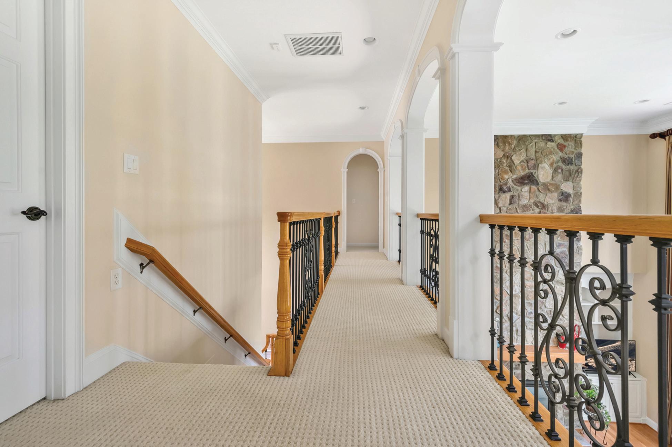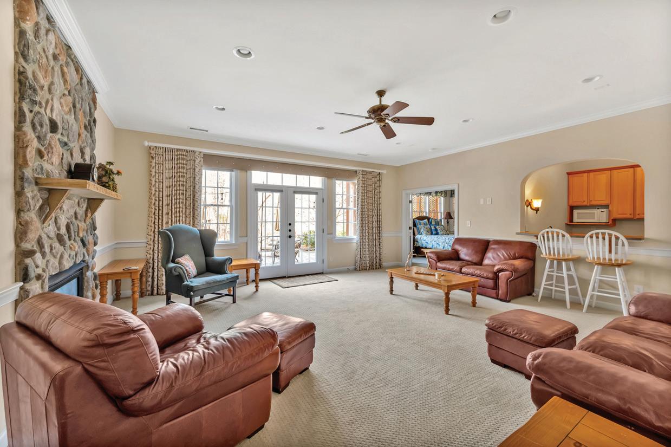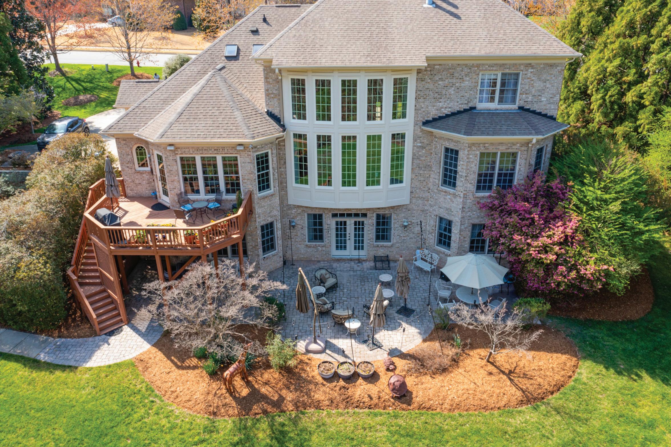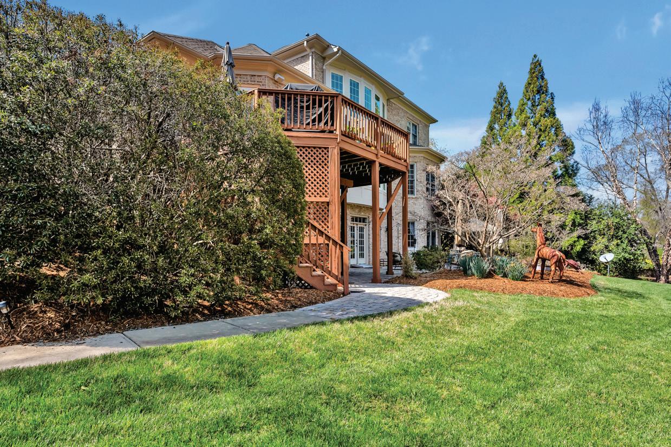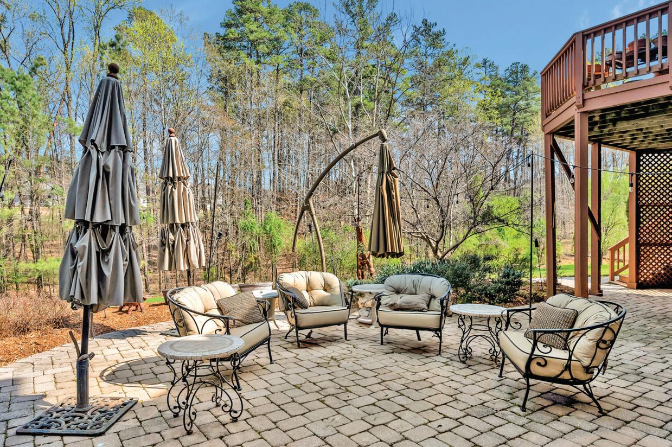2050 B ittersweet D rive
in Croasdaile Farm
“Bittersweet” . . . just another name for perfectly balanced.
Three floors with comfort and purpose
Welcome to a home that feels warm the moment you walk up—full of charm, thoughtful touches, and built with care by Scott Daves, where quality shows in every corner.
The all-brick exterior gives it that classic, sturdy vibe, and the perfectly balanced design—with an ocular window tucked above the front gable—adds just the right amount of flair. A gently curving path made of handsome, architectural pavers leads you to the front porch, framed by columns and balustrades that feel both traditional and comfortable.
Inside, a bright two-story foyer welcomes you in and flows right into the dining room. It’s a space with real personality— wainscoting, detailed trim work, and an octagonal tray ceiling bring just the right mix of character and style. It’s the kind of home that feels intentional, inviting, and ready to be lived in.
F loor Living
Step through the foyer and past the formal dining room, and you’re welcomed into a light-filled, two-story family room where a dramatic bowed wall of windows stretches up to the ceiling. The view? A private, wooded backdrop that feels like your own slice of nature.
At the center of it all is a stunning floor-to-ceiling stone fireplace—gas-powered for ease—flanked by custom built-in cabinets and bookcases that add warmth, character, and plenty of room for your favorite reads or treasures.
The family room flows easily into the breakfast area and a smartly arranged kitchen just beyond, keeping the main living spaces connected without crowding them.
To the left, the spacious primary suite is its own getaway, featuring a luxe bath and a walk-in closet designed for serious storage. The nearby laundry room is right where you need it— no extra steps required.
And with an oversized, side-entry three-car garage, there’s more than enough room for cars, tools, bikes, or even that hobby you’ve been meaning to start.

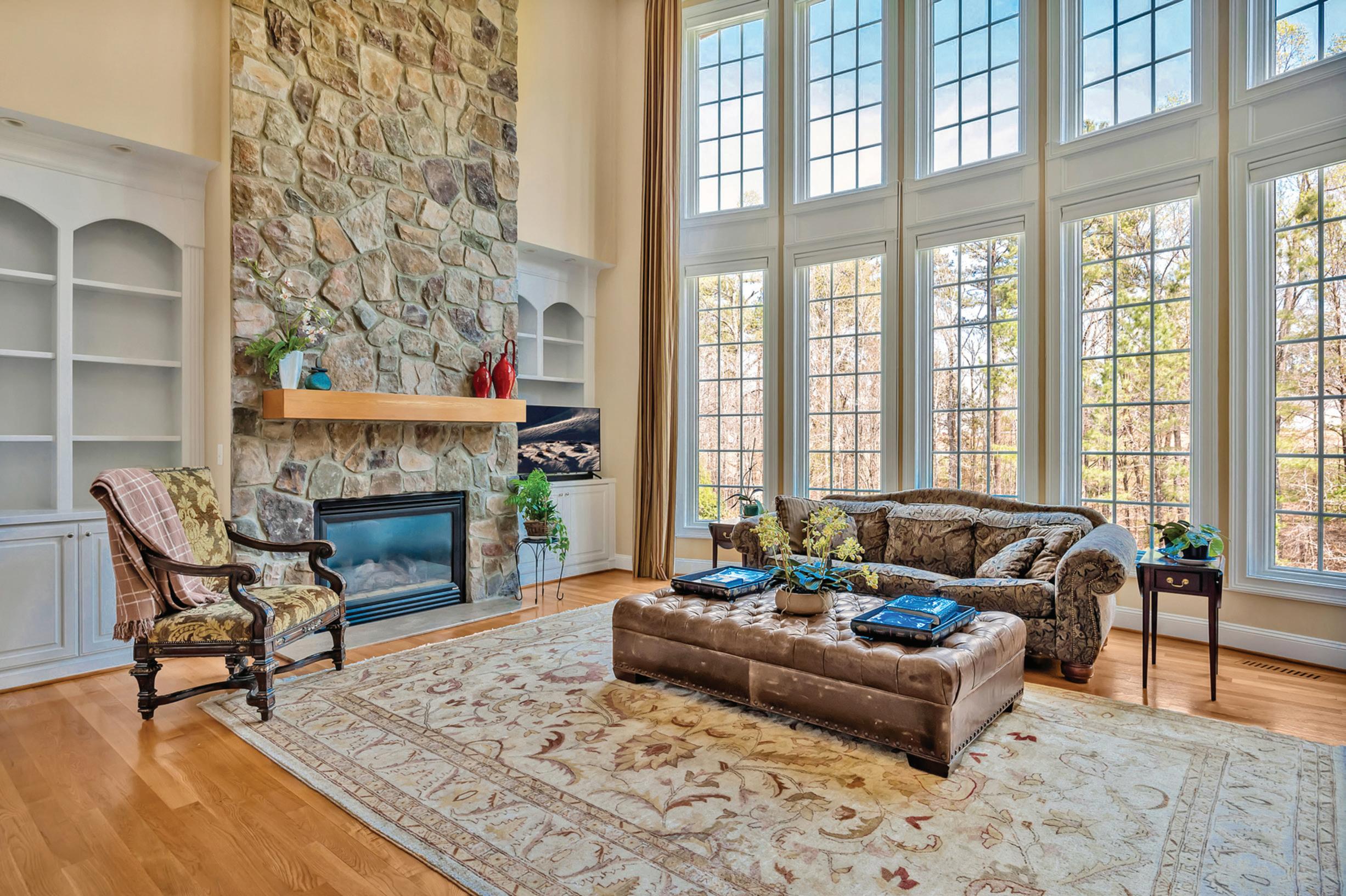
Triple arches gracefully connect the family room to the kitchen and breakfast areas, creating a sense of openness while still giving each space its own identity. Framed by the center arch, the sink and dishwasher are thoughtfully placed to keep you connected to the action. Warm hardwood floors run throughout, complemented by granite countertops and soft under-cabinet lighting that adds both function and ambiance. The kitchen showcases an elegant expanse of custom Dacor solid wood cabinetry—timeless in style and built to last—where Two islands—one with bar seating. The path between leads directly to the Wolf cooktop and its stainless hood. Lining the front wall, more custom cabinetry houses the panelled refrigerator, double ovens, microwave, and stylish display cabinets—everything thoughtfully arranged for both storage and show. Just beyond, a handy mudroom and nearby bath are positioned next to the exterior door, making daily routines a breeze.
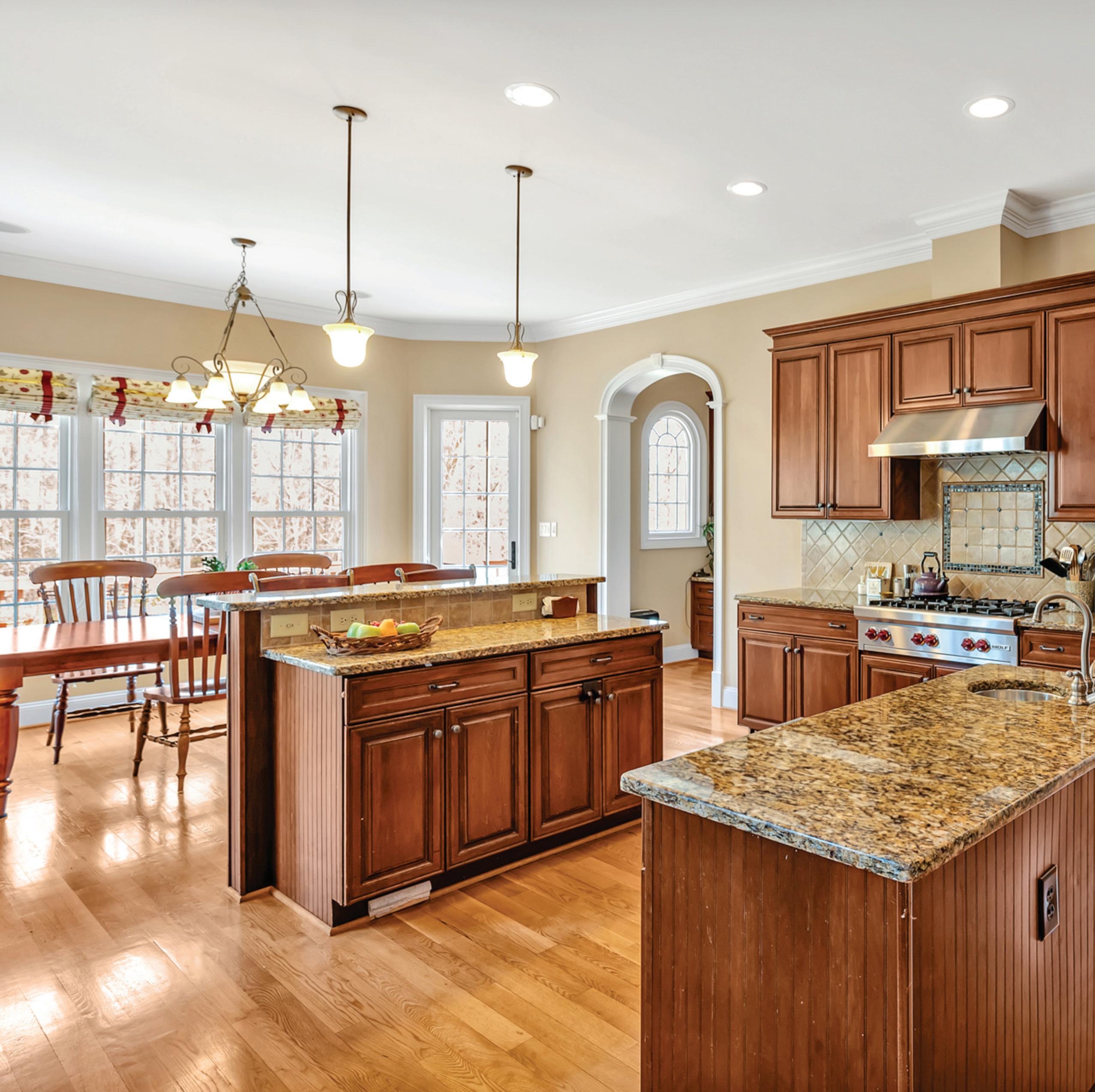
There is ample workspace for multiple chefs, making this kitchen just as practical for weeknight dinners as it is for holiday gatherings.
The breakfast room will handle a crowd, and a cleverly tucked-away home office nook adds just the right touch of flexibility without disrupting the flow.
Upstairs, the vibe stays bright and open with long views overlooking both the main living spaces below and the private greenery beyond. An iron-railed overlook adds architectural interest, while skylights bathe the loft-style sitting area in natural light—it’s a cozy, elevated space perfect for reading, relaxing, or just taking it all in.
Three generously sized bedrooms line the upper level, and not one of them feels like a “secondary.” Each features a spacious closet and room to stretch out. One bedroom enjoys the privacy of its own ensuite bath, while the other two share a thoughtfully designed, zoned bathroom—ideal for harmony in the morning rush or peaceful nighttime routines.
Complementing the sleeping quarters, this level also includes a versatile bonus room that can flex to meet your needs—whether as a dedicated craft space, playroom, home gym, or an inspiring spot for hobbies and creativity. A walk-in, conditioned storage area adds even more functionality, offering the perfect place to keep seasonal items, gear, or keepsakes organized and easily accessible.
Finished to the same high standard as the rest of the home, the lower level is a true standout—equal parts retreat and entertainer’s dream. It features its own bar and cooking area, a laundry room, plus two spacious bedrooms, a dedicated office, and a generous great room centered around a gas fireplace with a striking stone surround. Wine lovers will swoon over the cedar-lined, whisper-cooled wine cellar, perfect for keeping your collection in pristine condition.
There’s also an abundance of walk-in storage for everything else. Step outside to find a sprawling paved patio and an expansive, private backyard—ideal for everything from alfresco dining to starlit gatherings.
Croasdaile Farm is a distinguished residential community in Durham, North Carolina, blending historical charm with modern living. Spanning over 1,100 acres, the area was originally developed from a dairy farm established in the early 1900s by philanthropist John Sprunt Hill. The name “Croasdaile” was inspired by an Irish family Hill met during his travels.
Croasdaile Farm is located within close proximity of Duke University, downtown Durham (with its retinue of acclaimed restaurants and vibrant hub of activity), and has as easy access to Chapel Hill, and the Durham freeway & I -40.
All is set amidst rolling hills, woodlands, and meadows. The community is designed to preserve its pastoral roots, incorporating original farm structures like barns and silos into its landscape. Residents enjoy amenities such as a 12-acre lake with a covered fishing pier, 8 miles of walking trails, and a picnic pavilion.
With its rich history, and commitment to preserving natural beauty, Croasdaile Farm stands as a unique and sought-after community.
2550 Bittersweet Amenities Include: a whole house generator * an irrigation system an oversized 3- car garage * new Anderson windows * lower level bar * 6 bedrooms / 4.5 baths * a cedar wine cellar * motarized shades in the great room and primary bedroom * perfect for multi-generational living 5451 heated sq ft + 475 unheated storage sited on .79 acres
Marketed by
Zimmerman 919.818.5641 aczim11@gmail.com
