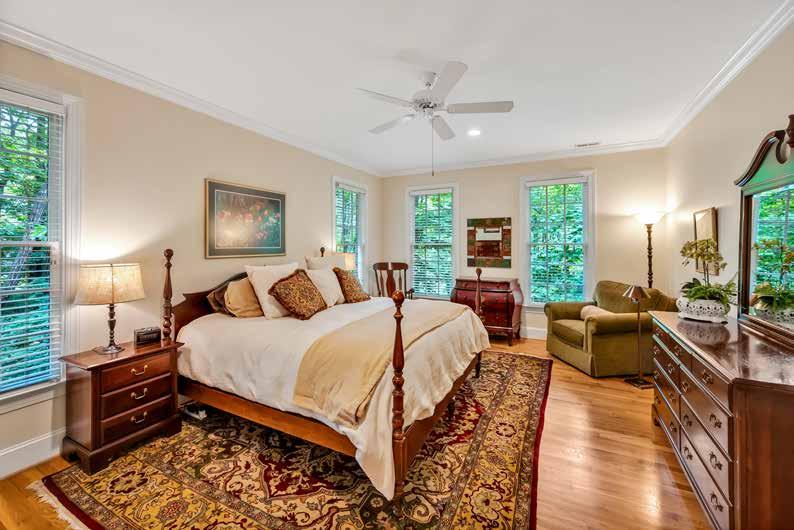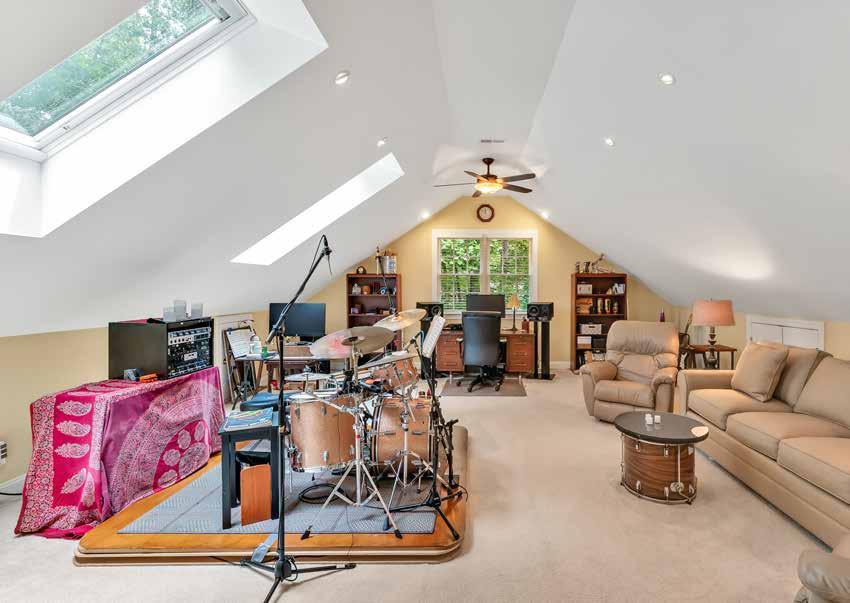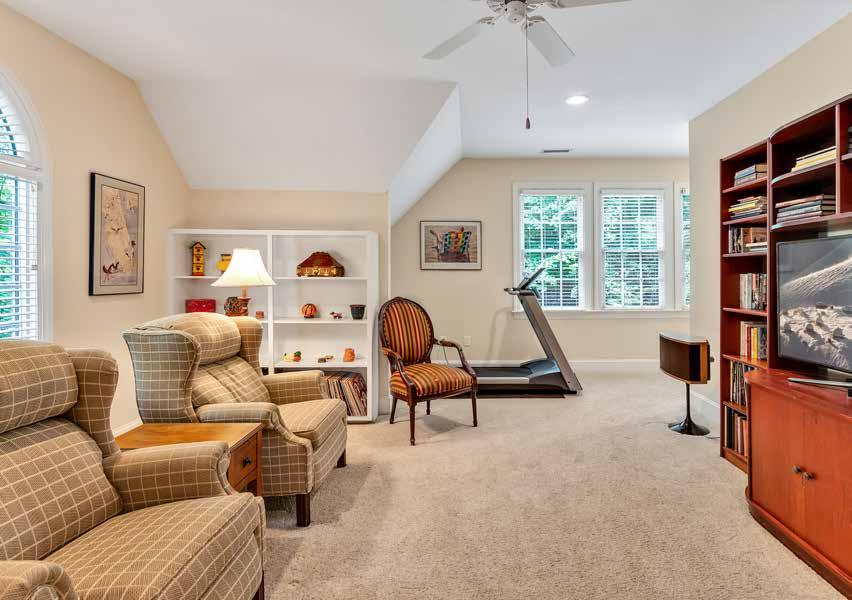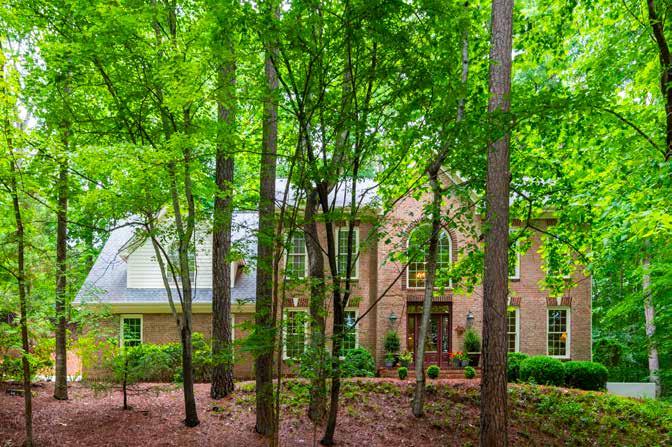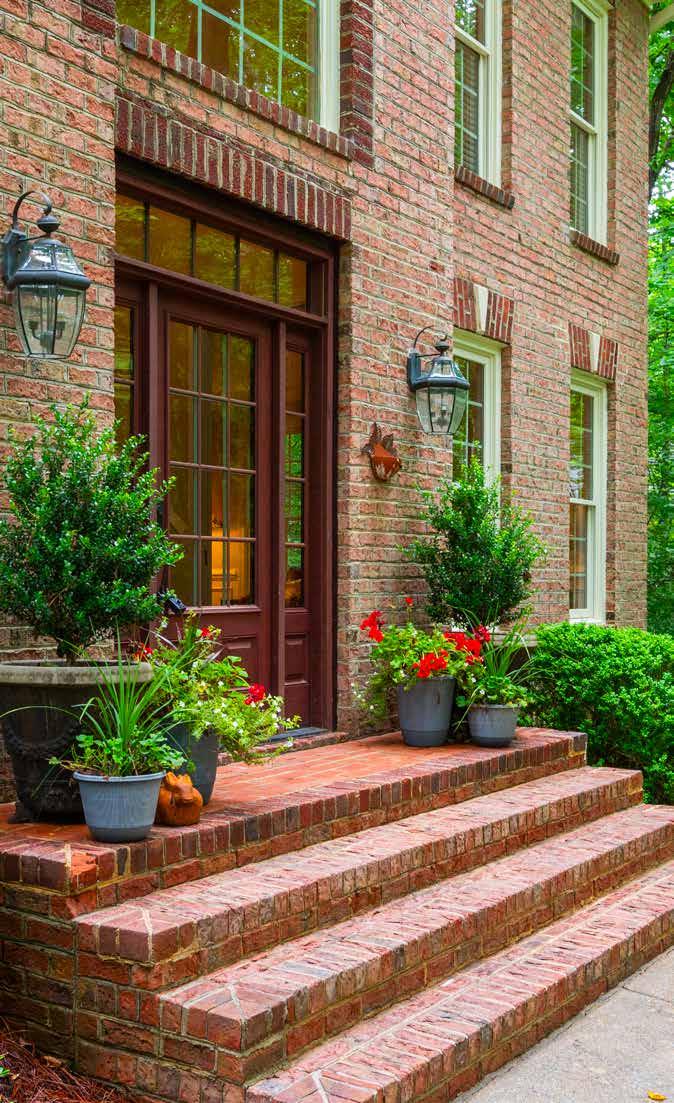
Just eight minutes from the heart of UNC Chapel Hill, 101 Collinson Drive combines traditional style with a warm, comfortable feel— and it all starts with the brick exterior. Subtle brick detailing, including a soldier course at the water table and along the front walk, adds an acknowledgement of character and craftsmanship. Wide brick stairs lead to a spacious front porch, setting a gracious tone from the start.
Set on a gently elevated lot surrounded by mature trees, the home feels like a private tree house. Whether you’re sipping coffee on the deck or just looking out the window, you’re wrapped in a sense of calm and quiet that’s surprisingly rare so close to town.
JStep inside through a wide front door flanked by sidelights and topped with a Palladian window. The two-story foyer is bright and airy, with light pouring in from above. The staircase is tucked to the side, giving the entry space to breathe—no awkward turns or cramped corners.

To the right, the living room is full of natural light and opens into the family room through a wide cased opening— great for easy conversation and a connected feel. On the left, the dining room has all the traditional touches like crown molding and wainscoting, but still feels relaxed and welcoming. And since neither room is a dead end, the flow through the main floor is open and natural, ideal for both everyday life and entertaining.
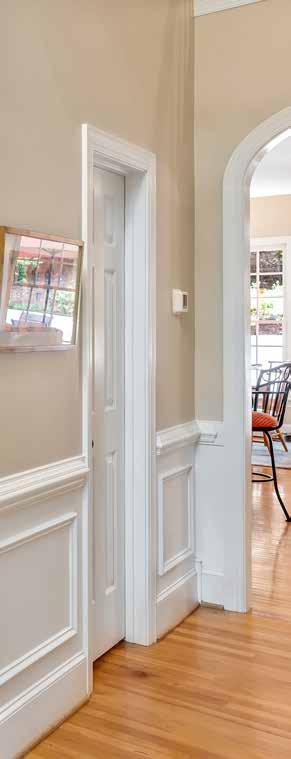
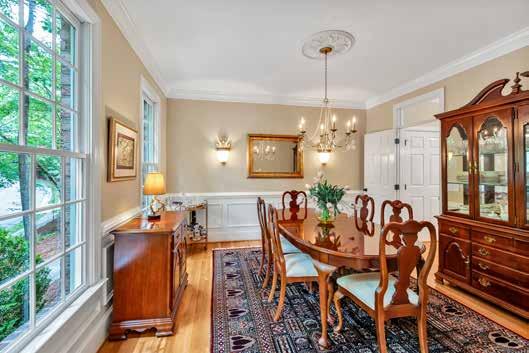
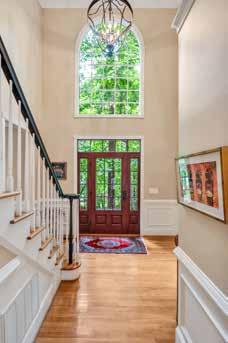
This home strikes the perfect balance—solid, classic, and beautifully built on the outside, with a light, livable feel inside that makes you feel right at home.
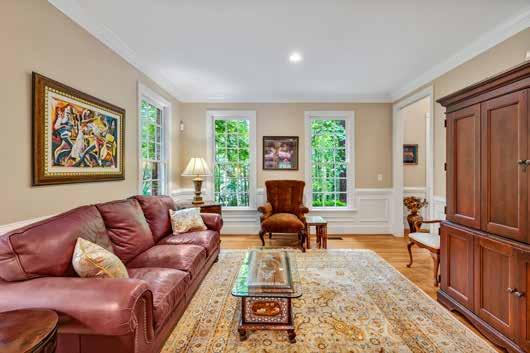
A DRIVEWAY PERFECT
FOR HOOPS
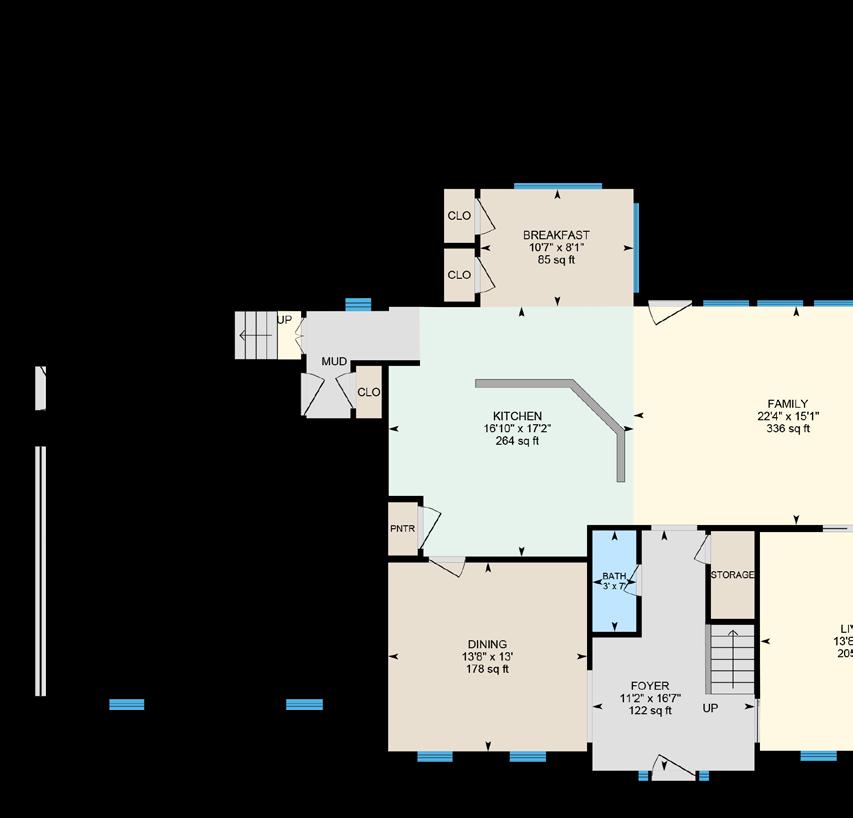
AN ELECTRIC VEHICLE CHARGING STATION
TThe family room is bright, welcoming, and easy to live in. A gas fireplace serves as the focal point, finished with a marble hearth and a herringbone surround that adds a subtle layer of texture and interest. Built-in cabinets and bookcases on either side keep things feeling balanced while offering space to display books, art, or everyday essentials.
Large windows along the back wall let in beautiful natural light and provide a view of the enclosed patio and wooded backdrop. Hardwood floors run throughout, adding warmth and flow to the space.
Open to the kitchen, breakfast area, and outdoor living beyond, the room feels open yet cozy—equally great for relaxed evenings or casual get-togethers. Whether you’re curled up by the fire or chatting with someone at the kitchen island, everything feels easy and connected.

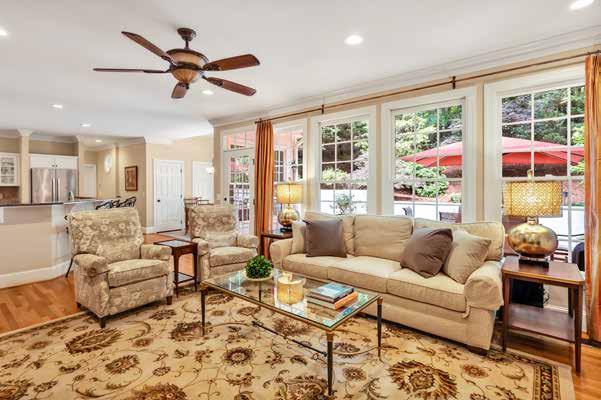

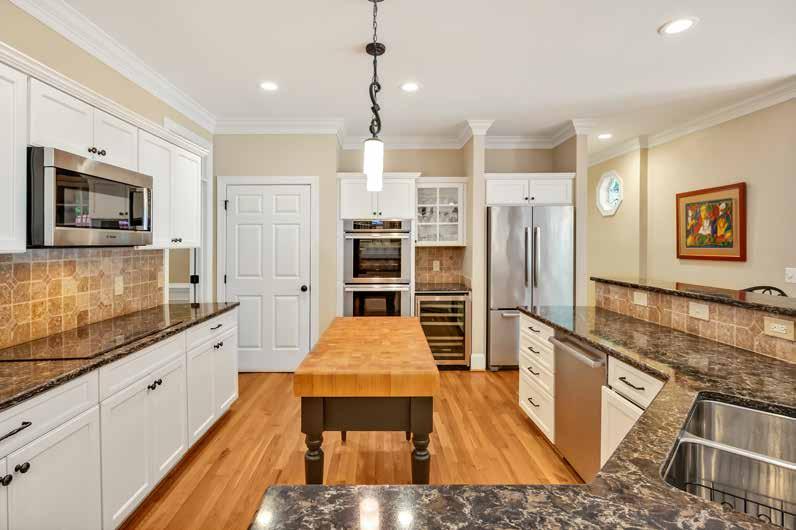
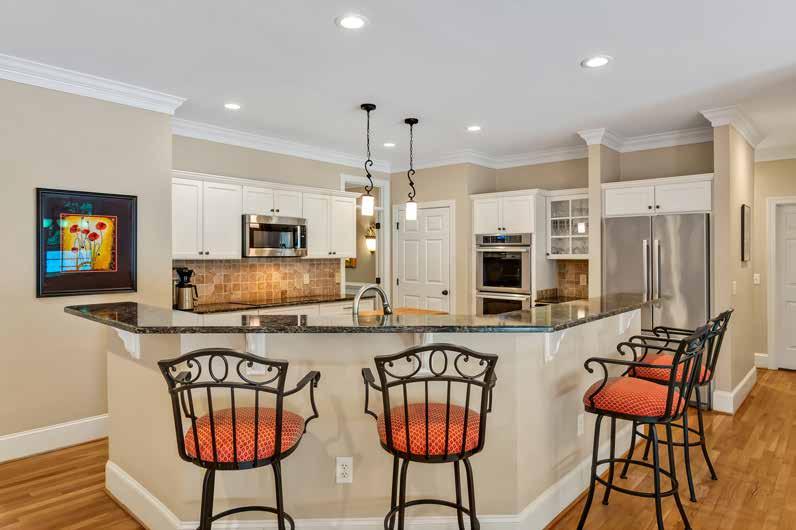

HHardwood floors continue into the kitchen and breakfast area, creating a seamless, warm feel throughout the main living space. The kitchen is spacious and thoughtfully designed, with plenty of room to cook, gather, and simply hang out. Quartz countertops pair beautifully with the tumbled marble backsplash, and the stainless steel appliances— including a Thermador induction cooktop ( a favorite of the chef) , double ovens, a convestion microwave, and a wine refrigerator—all offer both style and function and are pristine.
Cabinet space is generous, and there’s a large pantry plus extra storage closets just off the vaulted breakfast room. It’s a bright and open corner of the home, surrounded by windows and perfect for casual meals or catching up over coffee.
There’s also bar seating for the whole crew, making it easy to keep everyone connected— whether you’re cooking dinner, helping with homework, or entertaining a crowd. A back hallway leads to the oversized two-car garage, with a handy spot to hang coats and stash everyday gear on the way in.

UUpstairs, the primary suite is a calm and comfortable retreat. The bedroom is generously sized, with hardwood floors and windows that look out over quiet woodlands—just more of that peaceful, treehouse-like setting that runs throughout the home. There are two walk-in closets, giving you plenty of space to stay organized without sacrificing simplicity.
The en suite bath combines style with serenity. Quartz countertops sit atop warm cherry cabinets with soft-close drawers, and a deep soaking tub invites long, relaxing soaks. The walk-in shower features rainfall glass—a subtle nod to nature that fits right in with the home’s tranquil vibe. The ultimate luxury is the heated bathroom floor.
In addition to the primary suite, there are three more bedrooms on this level—each with its own character and plenty of natural light. One has an en suite bath, while the other two share a full bath that’s smartly zoned for personal privacy. Both baths feature granite countertops and crisp white tile for a fresh, timeless look.
At the end of the hallway, you’ll find a spacious bonus or recreation room—perfect for movie nights, a home office, or a playroom tucked just far enough from the main living spaces. Off this room, a separate corridor leads to the laundry room, which is well-equipped with a sink for handwashing, counter space for folding, and a hanging area to keep things tidy and efficient.


